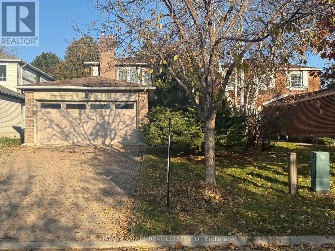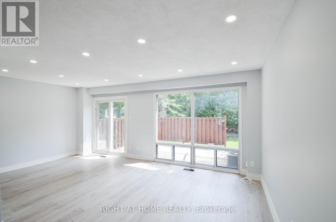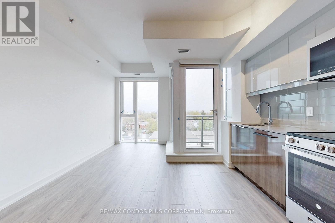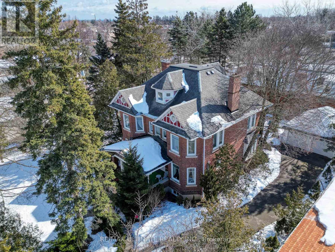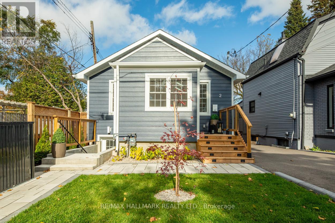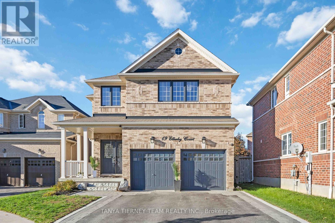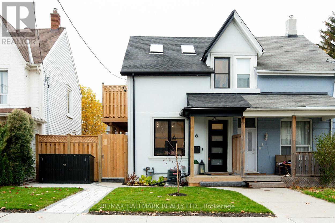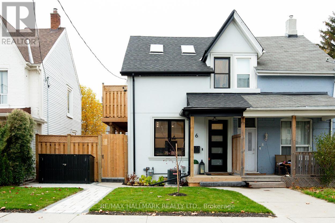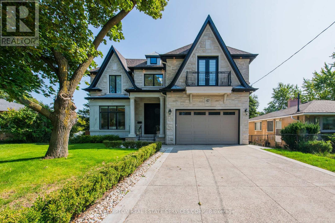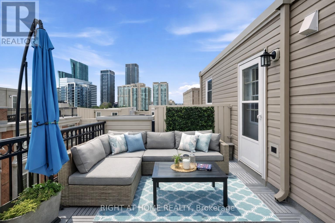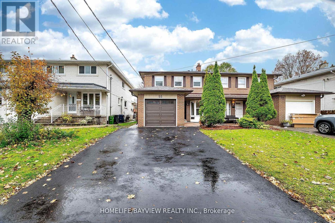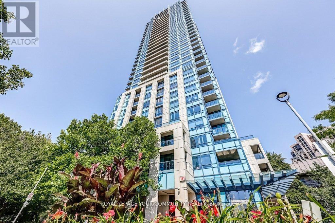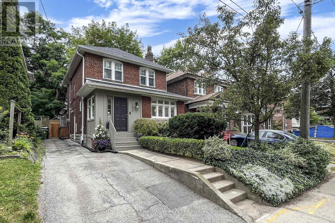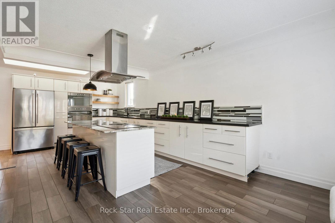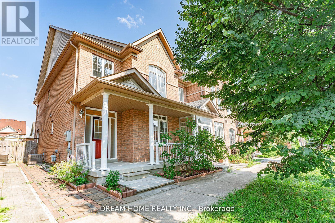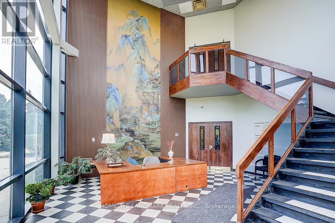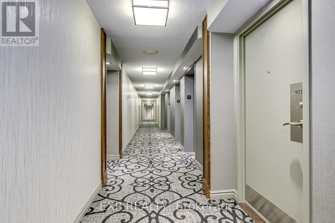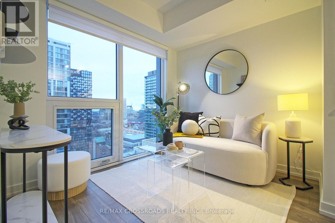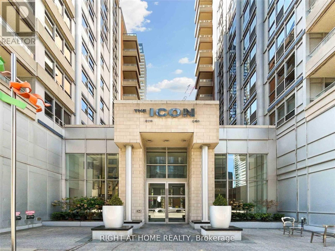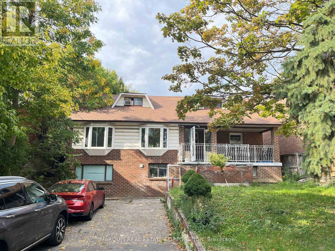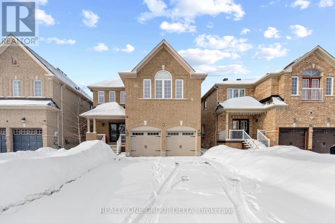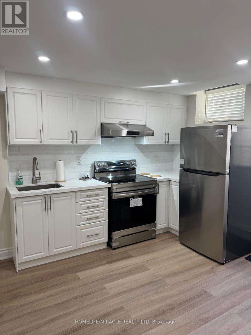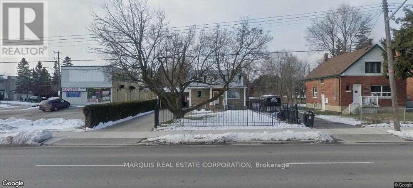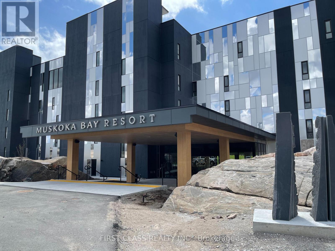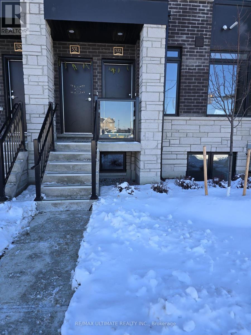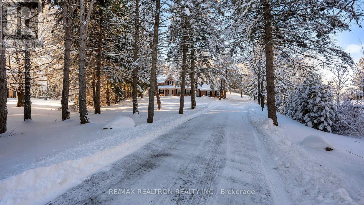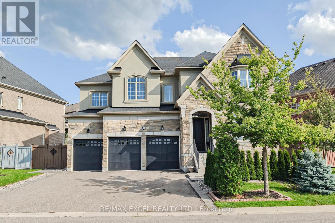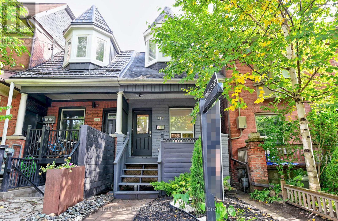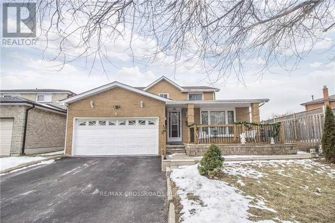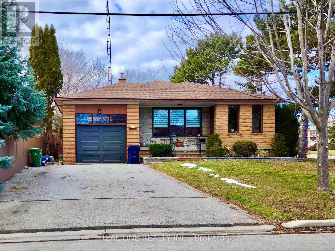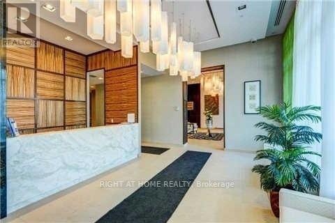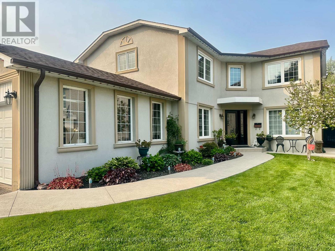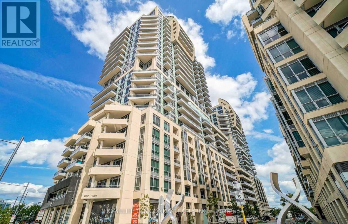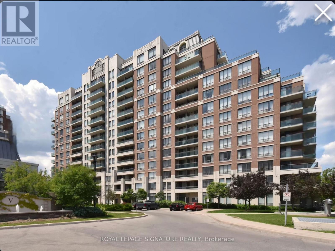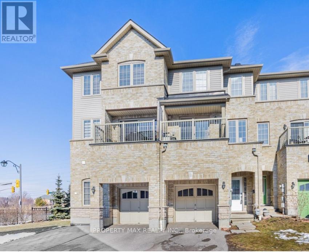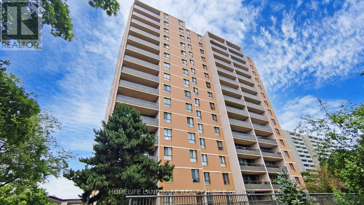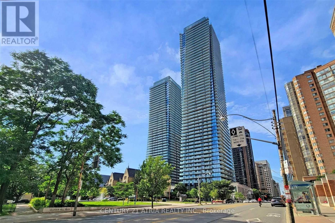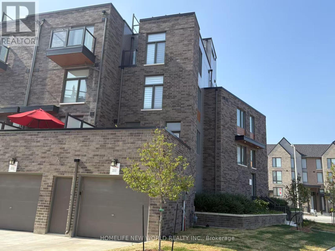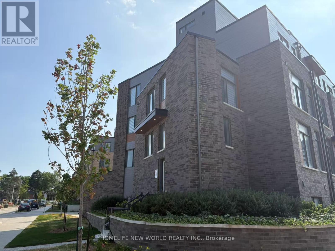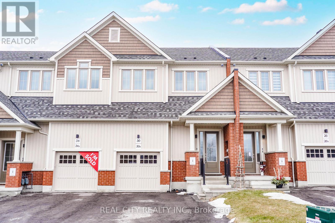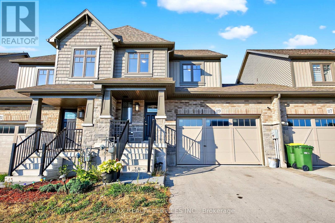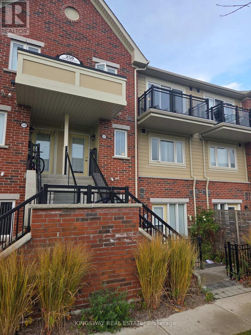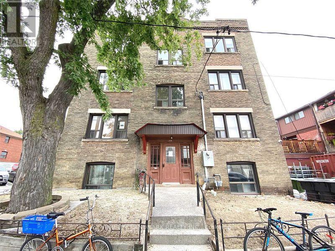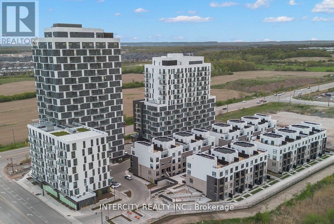62 Dersingham Crescent
Markham, Ontario
AAA location in the highly sought-after German Mills community. This home offers a bright and spacious living and dining area with a walk-out to the backyard, plus an eat-in kitchen perfect for family meals. The main floor features hardwood flooring, while the upper level has brand-new carpet for added comfort. Upstairs you'll find four bright, airy bedrooms filled with natural light all day. The primary bedroom includes its own private ensuite bathroom. The fully finished basement includes two additional rooms that can be used as bedrooms, a home office, gym, or guest space. Gas forced air heating and central air conditioning ensure year-round comfort. Outside, the property sits on a generous lot with a large driveway offering ample parking. Surrounded by mature parks and ravines, the home is steps to top-rated schools including German Mills PS, Thornlea SS, and St. Michael Catholic Academy. Conveniently close to shops, restaurants, and major amenities. Commuting is effortless with quick access to Highway 407, Highway 404, and transit. Book your showing today and make this wonderful property your next home. ** This is a linked property.** (id:61852)
Harvey Kalles Real Estate Ltd.
51a Puccini Drive
Richmond Hill, Ontario
Brand New Custom-Built Executive Home Set On Premium 96' X 126ft Lot In A Highly Desired Richmond Hill Community. Truly A Masterpiece! Amazing Open Concept Layout With High Quality Craftsmanship & Finishes. 2 Storey Foyer. Ceilings (10' Main, 9' Upper & Lower). Hardwood Floors & Staircase With Iron Pickets, Potlights, Chandeliers, Crown Moulding ++. Chef's Dream Kitchen With All The Extras: Quartz Counters, Bosch Stainless Steel Appliances, Extended Cabinetry, Centre Island With Pendant Lighting, Bar Sink & Breakfast Bar, Walk-Out To Yard + Much More! Party Sized Family Room With Gas Fireplace & 2nd Walk-Out To Yard. Main Floor Den & Convenient Mud Room With Separate Entrance. Primary Bedroom Complete With A 5 Pc Spa-Like Ensuite & Well- Designed Walk-In Closet Your Friends Will Envy. Spacious Secondary Bedrooms With Walk-In Closets & Private Ensuites. Convenient 2nd Floor Laundry Room. Fully Finished Basement Offers Home Theatre, Wet Bar, Gym & Versatile 5th Bedroom Ideal For Family Entertainment & Multi-Generational Living. Crafted With Exquisite Attention To Detail, The Interiors Feature Custom Millwood, Integrated LED Lighting, High-Fidelity Audio, And Designer Finishings. Elegant Exterior Combines Natural Stone, Ironwork & Architectural Accents. This Lot Also Includes A 38' x 126ft Easement On The West Side Providing Extra Space For Your Own Enjoyment Or Potential For Creating A Building Lot. Nestled In The Prestigious Oak Ridges Community, This Luxury Home Is Surrounded By Multi-Million Dollar Custom Homes, The East Humber Trail & Serene Wetlands. Includes: Light Fixtures & Chandeliers, 3 Fireplaces, Bosch App. Upper Level: B/I Microwave & Oven, Integrated Fridge/Freezer, Gas Cooktop, Exhaust Fan, Wine Cooler, D/W, LG Frontload Steam W/D. Lower Level: Samsung Frontload W/D, B/I Microwave, Bar Fridge. Rough-Ins For: CVAC, Security, Cat6. Dbl Ceiling Height In Garage. 200amp Service. (id:61852)
RE/MAX Hallmark Realty Ltd.
40 Algonquin Forest Drive
East Gwillimbury, Ontario
Spectacular Bungalow Located On A Breathtaking 2.6+ Acre Lush Private Property In An Executive Estate Neighbourhood Of Fine Homes. This Extraordinary Residence Offers 3 Separate Self Contained And Upgraded Living Spaces With Over 4,900 SqFt Of Finished Living Area, Including A Total Of 8 Bedrms And 6 Bathrms. Offering A Refreshing Saltwater Pool With A Stunning Waterfall Feature, Concrete Patio, And Solid Armour Stone Surround, This Property Is Truly An Entertainers Delight. With Numerous Updates And Quality Upgrades Throughout, The Main Level Features Hardwood Flooring, Wood Burning And Gas Fireplaces, 3 Luxurious Bathrooms, Quartz And Stone Countertops, A Spacious Deluxe Cinema Room, Main Level Laundry, And A Sun Filled Primary Bedrm Retreat With An Elegant Ensuite Bath. The Expansive Lower Level Features 3 Bedrms, 2 Full Bathrms, An Upgraded Kitchen, A Large And Well Appointed Living Area With Vinyl Flooring, Cozy Gas Fireplace, And A Private Second Laundry With New LG Washer And Dryer. The Detached Oversized Triple Car Garage And Workshop Includes A Fully Self Contained Coach House Above, Offering 2 Bedrooms, A Full Bath, And A Third Kitchen, Perfect For Extended Family And Guests. Surrounded By Mature Trees, Towering Pines, And The Tranquility Of Nature, This Property Offers Stunning Forest Views And A Sense Of Peaceful Seclusion While Being Just Minutes From All Amenities. Only A 5 Minute Drive To Newmarket, The GO Train, Costco, Restaurants, Cinemas, And Shopping. This Rare Offering Combines Luxury, Country Comfort, And Convenience. Featuring An Attractive Paved Driveway With Ample Parking And Located On One Of The Most Prestigious Cul De Sacs In East Gwillimbury, This Property Showcases Versatility, Investment Potential, And Pride Of Ownership. Lots Spent On Quality Finishing's And Upgrades Including New Electrical Panel, Tankless Hot Water Heater, Roof (2023, $26K), Several New Appliances, And So Much More! Vendor Offering VTB And Seller Financing. (id:61852)
RE/MAX All-Stars Realty Inc.
7 Ballanview Court
Whitchurch-Stouffville, Ontario
Sun-filled and stylish, this 4-bedroom, 4-bathroom home in the prestigious Wedgewood community of Ballantrae backs onto the Ballantrae Golf Course and sits proudly on a premium corner lot in a private, no-through-traffic enclave. Built by Ballymore Homes, it blends modern elegance with functional design and exciting future potential.A grand foyer with soaring two-story ceilings welcomes you into an open-concept layout, perfect for both everyday living and entertaining. The main floor boasts 10-foot ceilings, a private office for remote work, and a spacious living room highlighted by a striking gas fireplace feature wall. The chefs kitchen is a true centerpiece, showcasing stone countertops, a large island, sleek white cabinetry, and upgraded double sliding doors that open to an oversized backyard. A practical mudroom with garage access adds convenience.Upstairs, 9-foot ceilings create an airy feel across four generously sized bedrooms and three bathrooms. The primary suite offers two walk-in closets and a spa-like 5-piece ensuite. A second bedroom includes its own 3-piece ensuite, while the remaining bedrooms share a stylish Jack-&-Jill bath.The unfinished basement comes with a permit for a side entrance, offering endless customization possibilities. The premium corner lot also allows for extended fencing, adding outdoor space and privacy.Ideally located in the sought-after Ballantrae community, this home is close to restaurants, shops, sports facilities, and just minutes from Stouffville and Aurora. (id:61852)
RE/MAX All-Stars Realty Inc.
64 - 30 Chichester Place
Toronto, Ontario
Nice Family Oriented Neighbourhood, Prime Location, Close To Ttc, Subway, Shopping Center, Very Quiet Enclave Executive Townhouses, new Paint, New Pot Lights, New Bathroom in Basement. Minutes To Fairview Mall And Dvp, Close To 401 And 404. (id:61852)
Right At Home Realty
605 - 90 Glen Everest Road
Toronto, Ontario
Merge Condos! 467 sf 1-bed, 1-bath with highly functional open concept floor plan, 9 ft ceilings, laminate floors throughout, & unobstructed North views. Modern kitchen features slab-style cabinets, stone counters, & mix of stainless & integrated apps. Bus service right outside the front door & only a short ride to Warden & Kennedy subway stations. Steps to groceries, restaurants, coffee shops, & more. Mins to Scarborough Heights & Scarborough Bluffs Park. Wonderful building amenities: concierge, fitness and yoga centre, party room, media room, dog wash, and outdoor terrace with BBQs. (id:61852)
RE/MAX Condos Plus Corporation
456 Manse Road
Toronto, Ontario
Historical Home. A full three story home is a Rare Gem. Showcasing an exceptional property with craftsmanship and timeless charm. Built around 1915 by Renowned Scarborough Builder John C Morrish, this residence is a testament to his superior workmanship which was sought after by early residents.Originally built by Thomas Jacques whose family was among Scarborough's early settlers.This property stands as a fine example of Morrish's expertise and the Jacques family contribution to the community. The home has been meticulously maintained to preserve its original character and Historic charm. Features four spacious bedrooms and also has ample living space across three levels. Nestled on a prominent corner lot along Manse Rd. It is a true landmark within the Highland Community. This is an amazing opportunity to own a piece of Scarborough and Toronto's history. (id:61852)
RE/MAX Ultimate Realty Inc.
Basement - 2 Freeman Street
Toronto, Ontario
This ideal haven is tailored for a young professional seeking tranquillity in a serene neighbourhood, while still being conveniently close to public transit and the breathtaking bluffs. This beautifully renovated 1-bedroom suite is a true gem, flooded with an abundance of natural light that creates a warm and inviting atmosphere. The full-sized modern kitchen, complete with a breakfast bar, makes creating your favourite meals easy. Say goodbye to the hassles of laundromats and embrace the convenience of your own private ensuite laundry. This thoughtfully designed space not only ensures you have all the comforts of home, but it also features an array of generous storage options to keep everything organized and clutter-free. With its perfect blend of style and functionality, the area becomes an inviting retreat that enhances your living experience, making it an ideal place to call home. All the utilities are included (heat, hydro, and water/waste). The Landlord will be responsible for landscaping and snow removal. (id:61852)
RE/MAX Hallmark Realty Ltd.
19 Ellerby Court
Whitby, Ontario
Fabulous 5-Bedroom Family Home on a Quiet Court location! Nestled on a peaceful court in the heart of North Whitby, this stunning 5-bedroom, 4-bathroom home offers the perfect blend of style, space, and functionality for the modern family. Step inside to an inviting open-concept main floor, featuring gleaming hardwood floors, 9ft ceilings, pot lights, remote operated automated blinds and a custom feature wall in the elegant formal living room. Host memorable dinners in the separate formal dining room, or unwind in the spacious great room.The spacious kitchen boasts a breakfast bar, modern backsplash, stainless steel appliances, and a bright breakfast area with a walk-out to a large entertainer's deck-perfect for summer BBQs and relaxing by the above-ground pool. Upstairs, you'll find five generously sized bedrooms, each with ensuite access! The luxurious primary suite includes a walk-in closet and a spa-like 4-piece ensuite with a corner soaker tub. The remaining bedrooms share convenient Jack & Jill 4-piece bathrooms, ideal for a growing family! The fully finished basement offers even more living space-perfect for a home gym, media room, or play area-with plenty of storage and pot lights throughout. This is the family home you've been waiting for-don't miss your chance to live in one of Whitby's most sought-after neighbourhoods! (id:61852)
Tanya Tierney Team Realty Inc.
2nd Floor - 6 Luttrell Avenue
Toronto, Ontario
Introducing an exceptional standard of luxury living. Presenting a unique one-bedroom suite that seamlessly integrates modern elegance with practicality. Upon entry, one is welcomed by exquisite vinyl flooring that cohesively connects each area of the suite. The contemporary kitchen is equipped with sophisticated stainless steel appliances and features an oversized layout, providing ample space for culinary endeavours. The four-piece, spa-like washroom includes modern fixtures, complete with a relaxing tub and a stylish vanity that enhances the overall sophistication of the suite. The generously sized bedroom is thoughtfully designed, featuring a vaulted ceiling and a skylight that allows for an abundance of natural light. Additionally, it is equipped with double closets that offer substantial storage capacity for personal belongings. This suite is the ideal retreat for those seeking both comfort and style. Additionally, the 2nd floor features an 86-inch screen TV to watch your favourite shows/sports teams, a private deck/patio for entertaining guests, and a shared backyard patio for added convenience. Included is 1 parking space off the laneway. The Tenant is responsible for paying the hydro. The Landlord will be responsible for water/waste, landscaping, and snow removal. This location is unbeatable, with the Metro and GO Station within walking distance, the TTC at your doorstep, and nearby Victoria Park Subway, as well as LA Fitness and schools. (id:61852)
RE/MAX Hallmark Realty Ltd.
Main Floor - 6 Luttrell Avenue
Toronto, Ontario
Introducing a stunning brand new 1-bedroom suite that perfectly blends modern elegance with functionality. As you enter, you'll be greeted by luxurious vinyl flooring that seamlessly ties together each space. The contemporary kitchen boasts chic stainless steel appliances, including a sleek all-in-one designed to inspire your culinary adventures. The 4-piece spa-like washroom features modern fixtures, including a tub for relaxing evenings and a stylish vanity that adds a touch of sophistication. The spacious bedroom is thoughtfully designed with an abundance of natural light, LED lighting, and double closets, providing ample storage for your belongings. It also offers enough room to create a cozy office nook for working from home or studying. This suite is the ideal retreat for those seeking both comfort and style. Having your own ensuite laundry means you won't have to worry about visiting a laundromat, providing you with the convenience of doing laundry at home. Additionally, the main floor features a private side patio for entertaining guests and a shared backyard patio for added convenience. Included is 1 parking space off the laneway. The Tenant is responsible for paying heat and hydro. The Landlord will be responsible for water/waste, landscaping, and snow removal. This location is unbeatable, with the Metro and GO Station within walking distance, the TTC at your doorstep, and nearby Victoria Park Subway, as well as LA Fitness and schools. (id:61852)
RE/MAX Hallmark Realty Ltd.
47 Wycliffe Crescent
Toronto, Ontario
Welcome to 47 Wycliffe Crescent, an exceptional 4+2 bedroom, 7-bath custom residence in prestigious Bayview Village. Behind its timeless Victorian-style facade with elegant gables lies a neoclassic interior defined by craftsmanship, scale, and sophistication. The soaring 22-ft foyer introduces meticulous trim work, full home paneling, and bespoke millwork. A gourmet Sub-Zero/Wolf kitchen offers a chef-inspired experience blending function and elegance, while a dedicated main floor office provides the ideal space for work or study. Designed for ultimate comfort, the home includes Control 4 smart automation, dual furnaces and AC systems, heated floors throughout the Lower floor and all washrooms, plus a heated driveway and main and side entrance to the private in-law suite. The driveway accommodates Five cars, complemented by a double garage and full exterior security camera coverage.The fully walk-out lower-level apartment is bright and spacious, with full-sized windows, a private side entrance, perfect for multi-generational living, grown children, guests, or valuable rental income. The pie-shaped lot expands into a landscaped, fully fenced backyard retreat with lush gardens, multiple seating zones, an outdoor fireplace and a dedicated BBQ area. Additional highlights include exceptional paneling and trim work throughout, smart-home security with exterior cameras, and a quiet crescent location within the sought-after Bayview Middle & Earl Haig school districts.Steps from Bayview Village Shopping Centre, the subway, and major highways, this residence combines timeless elegance with modern convenience. 47 Wycliffe Crescent is more than a home, it is a statement of refined luxury for families who expect the very best. (id:61852)
Prompton Real Estate Services Corp.
916 - 5 Everson Drive
Toronto, Ontario
Not to be dramatic, but this is exactly the kind of home first-time buyers hope to find - and investors know to watch for. This 2 bedroom, 1.5bath condo townhome is thoughtfully upgraded, completely carpet free, and genuinely move-in ready. Clean lines, modern finishes, and newer appliances make it feel current without trying too hard. Every square foot is used well, with custom built-ins and storage solutions unique to this unit that quietly make day to day life easier. Another added bonus is that the unit has already been outfitted for Beanfield internet, which will beat the competition when it comes to internet bills. The main living space is warm and welcoming, anchored by a cozy fireplace and an easy flow that works just as well for quiet nights in as it does for hosting friends. Upstairs, the bedrooms are bright, functional, and calm - exactly what you want at the end of the day. And then there's the rooftop terrace. Huge, west facing, and surprisingly quiet. Set well away from main roads and the underground garage entrance, it feels like a true escape - perfect for sunsets, morning coffee, or unwinding without city noise creeping in. Location seals the deal: just five minutes to the TTC, major highways, grocery stores, and restaurants, making daily life effortless whether you're commuting or staying local. Whether you're buying your first home and want real bang for your buck, or you're an investor looking for a low maintenance, rentable property that tenants will love, this one checks the boxes - and then some. (id:61852)
Right At Home Realty
55 Greenbush Road
Toronto, Ontario
***Stunning fully renovated 2,500 sq ft* Newtonbrook area Semi with finished basement with separate entrance!***Major $$$ top-to-bottom renovation: updated shingles, soffit eaves, and fascia; furnace & air conditioning! New asphalt driveway and garage door, some windows, new 200 amp panel! Gorgeous updated cosmetic finishes: quartz counters, new stainless steel kitchen appliances, subway tile backsplash, new cabinets with pantry! fully updated bathrooms with quartz vanities! New wide plank custom laminate floors throughout! New custom lighting throughout! Spacious finished basement with separate entrance--ideal for in-law suite or high income potential! Xtra-deep 125ft fenced yard with patio and gas line for bbq(as is). Steps to Yonge Street shopping and amenities, transit, Newtonbrook SS and CentrePoint Mall! *2500 sq ft represents apprx living area above and below grade. Photos are virtually staged. (id:61852)
Homelife/bayview Realty Inc.
1103 - 181 Wynford Drive
Toronto, Ontario
Welcome home to this absolutely gorgeous suite at the luxurious Accolade high-rise condominium built by Tridel! The suite boasts 9-foot ceilings and is approximately 878 sqft with a fantastic functional layout! This open concept space features two bedrooms (split bedroom layout!) each with good-size closets, two full bathrooms, and an ensuite Laundry. It also features a spacious kitchen with lots of cabinetry, stainless steel appliances, and a breakfast bar to seat 3 people. The oversized terrace-like balcony offers breathtaking unobstructed south facing views.The building offers state-of-the-art amenities, including a health and fitness center, a party room, a digital lounge, guest suites, and underground visitor parking. As an added bonus,Airbnb is permitted at The Accolade! Enjoy the convenience of 24-hour concierge services and access to hotel services and indoor/outdoor pools.Perfectly located, this buildng is just steps away from the Eglinton Crosstown LRT, making your commute a breeze. It's also just a few seconds away from the DVP and a 10-minute drive to/from downtown. Within walking distance, you'll find the Aga Khan Museum and Park, the Japanese Cultural Centre, and the Don Valley Trails. For golf enthusiasts, Flemingdon Park Golf Club is just minutes away. The neighbourhood offers excellent local services and amenities, including CF Shops at Don Mills, CF Fairview Mall, and the future Golden Mile redevelopment.Don't miss this excellent opportunity to make this luxurious, meticulously maintained unit your new home. One parking is included in the purchase price! (id:61852)
RE/MAX Your Community Realty
182 Duplex Avenue
Toronto, Ontario
Move in immediately. Known for its excellent transit connections, thriving business cores, and a wealth of top schools, Yonge & Eg neighbourhood successfully blends historical European settlements with modern city developments. Rarely available, 182 Duplex Ave offers a tastefully renovated four(4)-bedroom turn-key home. 3 updated bathrooms, with private driveway up to Three (3) parking spots. Valuable list of refinements incl 2018 Roof, water tank (owned), Lennox Air Conditioner, Forced-air system with Coleman furnace and humidifier. Contemporary gourmet kitchen compasses premium appliances, stone countertops, central island, and spacious breakfast area. Elegant family room pleasantly accommodates a grand piano and cozy sectional sofas next to fireplace. Illuminated chandeliers & numerous pot-lights enhance a bright living. Abundant natural light generated by skylight, large windows, and glass walkout. A newer double door opens up the back, inviting scenic nature inside. Immaculate indoor outdoor transition extends to an entertainer's dream garden. Impressive backyard space boasts a generous depth of greenery, perfect for relaxation and hosting. Professional landscaping, enormous terrace, privacy fence, included garden shed, beautiful mature trees, and perennial flower beds. Exterior architecture features a stated brick facade and a separate entrance to the south yard and exclusive driveway. Area esteemed schools incl Treetop, Sanazy's, Oriole Park Junior, North Toronto CI, Havergal, Branksome Hall, BSS, St Clement's, St Michael's, York School, and Upper Canada College. Enjoy 100 walk-score. TTC subway, Crosstown LRT, upscale office towers, Yonge & Eglinton Ctr, boutique shoppings, fine dinings, trendy cafe / bars, cinemas & bookstores, trendy parks, and vibrant nightlife, are all at doorstep. Welcome to this urban sanctuary, where comfortable luxury meets perfect proximity to everything a growing family needs. (id:61852)
Sotheby's International Realty Canada
211 Rosedale Avenue
Hamilton, Ontario
Set in one of Hamilton's most coveted east-end neighbourhoods, 211 Rosedale Avenue offers the perfect blend of lifestyle, comfort, and location. Just moments from Kings Forest Golf Club, Rosedale Arena, scenic nature trails, and the Escarpment Rail Trail, this is a home designed for those who love both the outdoors and city convenience. Inside, the layout is warm, bright, and incredibly functional. The show-stopping Great Room features soaring cathedral ceilings, skylights, and California shutters, creating an inviting space for everyday living and unforgettable gatherings. The heart of the home is the spacious kitchen, complete with a large island, generous prep space, tons of storage and room for casual dining. Outside is where this home really shines. The private, fully fenced backyard offers multiple areas for outdoor dining and lounging, along with a covered porch and outdoor kitchen overlooking the in-ground pool - creating a backyard setup that's ideal for everything from quiet summer mornings to lively evening gatherings. Even in the middle of winter, it's easy to picture warm days, open doors, and long nights spent entertaining in your own outdoor oasis. A versatile main-floor bedroom or home office and a stylish double-sink bathroom add flexibility for growing families, guests, or work-from-home living. Upstairs, you'll find two comfortable bedrooms, one is enhanced with a custom wardrobe and shelving system, providing a sleek and functional alternative to a traditional closet, while the finished lower level offers even more space with a large recreation room, office or gym area, full bathroom, and laundry with excellent storage. From its thoughtful layout to its unbeatable location, 211 Rosedale Avenue is a home that truly delivers. A rare opportunity in a neighbourhood people love to call home. Some photos virtually staged. RSA** (id:61852)
Rock Star Real Estate Inc.
69 Omega Street
Markham, Ontario
Location! Gorgeous End Unit Freehold Townhouse With RARE Detached-double garage located in Highly Demanded Wismer Community. Well Maintained, Bright & Spacious, 9' Ceiling On Main, Large Library On Main Fl, Large Master Bdrm W/ Walk-In Closet and Ensuite. Close to Bur Oak Secondary School & Wismer Public School, Parks, Amenities, Public Transit, Go Station, Highway, Shoppings, Restaurants. (id:61852)
Dream Home Realty Inc.
Main - 940 Sheldon Court
Burlington, Ontario
Approximately 3000 sft of partially main floor office space available for lease in a well-maintained commercial building in Burlington. The space includes four private offices plus a large open office area, offering flexibility for a variety of professional or administrative uses.The office can be leased as a whole or rented individually, making it ideal for small businesses, professionals, or companies seeking scalable space.TMI and utilities are included in the rent. (id:61852)
Homelife Landmark Realty Inc.
901 - 350 Rathburn Drive W
Mississauga, Ontario
Naturally Lit Commodious 1Bedroom Unit In Mississauga's City Centre. Enjoy Unobstructed View Of Mississauga's Core, Few Minutes To Square One, Public Transit, Schools And Major Highways. Amenities Include Indoor Pool, Sauna, Gym, Recreation Room, Security Guard, Tennis Court, Squash/Racquet Court. Guess what! Utilities Are Included. And That Is Not Even All There Is To Enjoy. This Unit Also Comes With Internet. (id:61852)
Exp Realty
2302 - 82 Dalhousie Street
Toronto, Ontario
Live where the city happens. This outstanding 2-bed, 2-bath condo offers a bright, functional layout with floor-to-ceiling windows and a modern integrated kitchen. Just steps from TTC, the Eaton Centre, TMU and U of T. With an unbeatable walk score of 100, your daily errands, social life and transit are all effortlessly within reach. Add to that top-tier amenities - 24-hour concierge, full gym, rooftop terrace and a dedicated co-working lounge - and you've got a rare combination of central convenience and premium building lifestyle. Ideal for first-time buyers, savvy investors or downsizers seeking downtown ease with exceptional value. (id:61852)
RE/MAX Crossroads Realty Inc.
644 - 250 Wellington Street W
Toronto, Ontario
Tridel-built condominium in a prime Downtown Toronto neighbourhood, featuring excellent amenities and a functional layout. The unit boasts a spacious living room, a generously sized bedroom with a large closet, and an open-concept den ideal for a home office or dining area. All appliances are original, except for the brand-new washer and dryer; the remaining appliances are planned to be replaced by the landlords in the near future. Enjoy 24-hour friendly concierge service and security. This downtown condo is ideally located near the Financial District, the historic St. Lawrence Market, Rogers Centre, CN Tower, the Entertainment District, and more. (id:61852)
Right At Home Realty
14 Cardell Avenue
Toronto, Ontario
For renovators and/or builders. Currently generating more than $7,000 per month in rent. Severance documents available. (id:61852)
Marquis Real Estate Corporation
8 Charlemagne Avenue
Barrie, Ontario
Located in one of Barrie's most desirable communities, this beautifully maintained and updated legal duplex offers an exceptional opportunity for investors, multi-generational families, or homeowners seeking additional income. Enjoy a prime location close to parks, trails, beaches, and the GO Train, providing both convenience and an active lifestyle.Top-rated elementary and secondary schools are nearby, including a newer high school within walking distance, complete with a park and playground.The main home features 9-foot ceilings on the main level, elegant oak stairs with modern steel railings, and a carpet-free layout throughout. The second floor offers four spacious bedrooms plus a large den or library that can easily be converted into a fifth bedroom, along with three bathrooms designed for comfort and functionality.The fully self-contained legal basement apartment with a separate entrance includes two generous bedrooms, one full bathroom, a modern kitchen, a large living area, and separate laundry-ideal for extended family or strong rental income potential.Recent upgrades include a new roof, new laminate flooring on the second level, fresh paint throughout, and a new sump pump. Conveniently located close to all amenities, this move-in-ready property is not to be missed. (id:61852)
Realty One Group Delta
Basement - 19 Arnold Crescent
New Tecumseth, Ontario
Beautiful never-lived-in 1-bedroom basement apartment, thoughtfully designed and fully furnished with brand new furniture. Features ensuite laundry, a modern layout, and a comfortable living space. All utilities included for added convenience. Ideal for a quiet, respectful tenant seeking a turnkey, move-in-ready home in a well-maintained property. (id:61852)
Homelife/miracle Realty Ltd
654 Birchmount Road
Toronto, Ontario
Move-in ready with basement tenant potential. (id:61852)
Marquis Real Estate Corporation
306 - 120 Carrick Trail
Gravenhurst, Ontario
Welcome to Muskoka Bay Resort, where luxury meets lifestyle. This beautifully appointed 1 Bedroom + Den, 1 Bathroom condo at 120 Carrick Trail, Suite 306 offers stunning views and an elevated Muskoka living experience. The open-concept layout features a modern kitchen, spacious living area, and a versatile den ideal for a home office or guest space. Enjoy upscale finishes, ample natural light, and a private balcony overlooking the resort surroundings. Residents have access to world-class amenities including an award-winning golf course, Cliffside Restaurant, infinity pool, fitness centre, spa, and scenic walking trails. Located minutes from downtown Gravenhurst, Lake Muskoka, and year-round recreational activities. Experience resort-style living in the heart of Muskoka! (id:61852)
First Class Realty Inc.
533 Tim Manley Avenue
Caledon, Ontario
Beautiful brand-new, never-lived-in 3-storey townhome offering 3 bedrooms, 3 bathrooms, and 2-car parking, ideally located at McLaughlin & Tim Manley. This home features a bright open-concept layout with a modern kitchen, extended white cabinetry, and brand new appliances. Enjoy spacious balconies perfect for relaxing and taking in the views, along with high ceilings and large windows that flood the space with natural light. Situated in a prime Caledon location, close to schools, parks, shopping, transit, and all essential amenities - this home offers comfort, style, and convenience. (id:61852)
RE/MAX Ultimate Realty Inc.
8 Blue Grass Drive
Aurora, Ontario
Wow! Rare Gem With Lucky Number #8**Over 2 Acres Beautifully Wooded Wonderful Land Nestled In Aurora's "Bridle Path" Most Prestigious Multi-Million Dollars Aurora Estates Neighbouthood** This Estate Property Situated On A Quiet Picturesque Cul-De-Sac Street And Spawled Out Scenic Uphill Backyard With Tennis Court On The Top**Extra Long Private Driveway Leading To 3 Car Garage Attached To 2-Story Cozy Victorian Home With 4 Bedrooms And Finished Basement With Recreation Room And 5th Bedroom With 4-Piece Bath. Pie Shaped Blue Grass Front Lawn With Amble Parking Spaces Plus Park-Like Oasis Backyard With Tennis Court On The Top For Entertainment Party, BBQ Picnic Event**Rare Chance To Living In Sought After Country Estate Home With Unlimited Potential Rebuiding For Over 10,000 Sqft. Super Luxuary Top-Tier Dream Masion Like Your Wealthy Neighbours. Great Honorship for Proud Ownership, Never Be Missed! Must See! (id:61852)
RE/MAX Realtron Realty Inc.
RE/MAX Excel Realty Ltd.
21 Paradise Valley Trail
King, Ontario
Welcome to 21 Paradise Valley Trail, an exquisite residence in the prestigious and family-friendly Nobleton community. This stunning home sits on a premium ravine lot, offering enhanced privacy, serene views, and a backdrop of mature, professionally landscaped trees that create a peaceful retreat. Inside, the home boasts 10-foot smooth ceilings on the main floor and 9-foot ceilings on both the second floor and basement, paired with premium hardwood floors, elegant lighting, and luxurious finishes throughout. Main-floor executive office. A 20-foot cathedral-ceiling family room with fireplace where oversized windows flood the space with natural light A gourmet chefs kitchen with a walk-in pantry, prep area, island, and high-end stainless steel appliances. A bright breakfast area that opens directly to the backyard, creating a seamless flow to your resort-style private oasis The five-star primary suite features dual walk-in closets, and a spa-inspired ensuite with a freestanding tub, double sinks, and a glass shower. A dedicated laundry room connects directly to the oversized three-car garage, ensuring both convenience and functionality. The Nobleton community offers unmatched amenities: parks, tennis courts, Pickleball Courts, A Skate Park, BMX Course, And Dog Park. Golf courses are just steps away, while Mackenzie Hospital, Vaughan Mills, Costco, Wonderland, VMC Subway Station, top schools, and charming cafés are all within a short drive. This residence delivers the perfect blend of luxury, privacy, and urban accessibility a rare opportunity in one of Nobletons most sought-after neighborhoods. (id:61852)
RE/MAX Excel Realty Ltd.
RE/MAX Realtron Realty Inc.
717 Palmerston Avenue
Toronto, Ontario
Located in the heart of Seaton Village/Annex, this charming all-brick two-storey semi offers an exceptional blend of character, comfort, and location in one of Toronto's most sought-after neighbourhoods. A rare find, the home includes a private garage and sits on a quiet, tree-lined street just steps from the energy of Bloor Street West.The bright and open main floor features high ceilings, pot lights, hardwood flooring, and a modern powder room, creating a welcoming space ideal for both everyday living and entertaining. The updated chef's kitchen is thoughtfully designed with quartz countertops, a matching backsplash, stainless steel appliances, and ample storage. A rear mudroom with laundry adds everyday convenience and functionality.Upstairs, you'll find three sun-filled bedrooms and two renovated bathrooms, including a primary suite with a private ensuite. The finished basement provides valuable additional living space, perfect for a family room, home office, or guest area, with potential for a separate entrance.Enjoy unbeatable walkability with cafes, restaurants, shops, and transit just steps away, along with proximity to Palmerston Ave Jr. PS, top French immersion schools, parks, and community amenities. Minutes to the University of Toronto, Yorkville, and downtown, the home boasts a 98 Transit Score and 92 Walk Score.Move-in ready with long-term upside, including laneway housing potential similar to neighbouring properties. A rare opportunity in one of Toronto's most family-friendly communities. Some furniture may be included. (id:61852)
International Realty Firm
2 Hampstead Court
Markham, Ontario
Exceptional location! All-brick residence for lease in the prestigious Warden/Kennedy & Steeles area. Walking distance to Pacific Mall, TTC, and GO Train station. Surrounded by parks, schools, markets, and everyday conveniences. Bright and spacious layout enhanced by a skylight and abundant natural light. Ideal for families and professionals. (id:61852)
RE/MAX Crossroads Realty Inc.
65 Dewlane Drive
Toronto, Ontario
Welcome to this well-maintained back split Detached home Upper unit in highly desirable North York Neighbourhood, newly renovated Functional foyer, Open Concept Layout with Large Windows Overlooking the Street, Large Family-Sized Living, Dining, and Kitchen, ensuite Laundry, and Hardwood Flooring Throughout This spacious and bright home offers 3 bedrooms and 2 bathrooms, providing comfortable living for families seeking space and convenience. Enjoy huge Fenced back Yard Steps Away Shopping, Parks, Restaurants, Top-rated Schools & More! (id:61852)
Real One Realty Inc.
1709 - 5740 Yonge Street
Toronto, Ontario
Nice Two Bedroom Plus Den In The Palm Building, Beautiful South East City View, Bright And Spacious, Laminate Floor, Large Balcony, Mbr W/O To Balcony, Open Concept, Ensuite Laundry, Excellent Recreation Facilities Include 24Hr Concierge, Indoor Pool, Conference Room, Exercise Room...Etc. Walk To Finch Subway Station, Go Bus Station, Ttc And Shopping (id:61852)
Right At Home Realty
32 Madrid Crescent
Brampton, Ontario
Welcome To This Centeraly Located Very Close To Brampton Civic Hospital and Bramalea City Centre Mall. Gorgeous 5 Bedroom Family Home With Finished Basement With Two Large Bedrooms With Attached Washrooms For Large Family. Stunning Private Oasis Pool With A Brand New Pool Heater, On A Beautifully Landscaped Large Lot. Includes 2 Fridge, 2 Stove, Dishwasher, Washer And Dryer. Family Room Has Stone Fireplace. This Is A Freshly Painted House With A Grand Foyer, Formal Living Room And Dining Room.Fully Renovated A Must See! Professionally Finished Basement With Laminate Flooring & In Law-Suite. Main Floor Laundry Room. Basement Apartment Includes Appliances. Welcome To Your Staycation. (id:61852)
Century 21 People's Choice Realty Inc.
Basement Apartment - 53 Major Mackenzie Drive E
Richmond Hill, Ontario
Basement Apartment - Yonge & Major Mackenzie. Bright and very clean, newly renovated basement apartment featuring a functional and modern layout. This unit includes an open-concept living and dining area, a kitchen, one bedroom + den, renovated bathroom with a shower, finished with contemporary tile and fixtures. Modern updates throughout provide comfort and practicality, making this home ideal for professionals, students, or anyone seeking a quiet and well-maintained living space. Located just steps from local shops, restaurants, cafés, parks, and public transit, with easy access to major highways for convenient commuting. Situated in a well-maintained house near the main intersection of Yonge Street and Major Mackenzie, offering both comfort and excellent accessibility.All utilities are included in the rent. (id:61852)
Right At Home Realty
1905 - 9201 Yonge Street
Richmond Hill, Ontario
1 Bdrm Condo At The Luxurious Beverley Hills Residence. Unobstructed South View, Very Bright With A Functional Open Concept Layout. Conveniently Located At Yonge & 16th Intersection, Hillcrest Mall. Groceries, Restaurants & Transit At Your Door Step. Ss Appliances With An Added Island For Your Extra Counter Needs. Includes Underground Parking & Locker. 24H Concierge, Indoor & Outdoor Pools, Rooftop Patio, Guest Suites, Gym & Many More Amenities. (id:61852)
Homelife Golconda Realty Inc.
803 - 350 Red Maple Road
Richmond Hill, Ontario
Welcome Home To The Vineyards. A Luxury Lifestyle Awaits In This 24 Hour Gated Community With Amenities That May Make You Cancel Your Gym Membership! Come Check Out This Competively Priced, Spacious & Private 2 Bed 2 Full Bath Unit Complete With An Open Concept Layout, Hardwood Floors, In-Suite Laundry & Unobstructed Views. Primary Bedroom Features A Walk-In Closet, Ensuite Bathroom & Private Walk-Out To The Balcony. Second Bedroom Is Generously Sized With A Large Double Closet And Large Windows. One Underground Parking Spot Beside The Elevator, Water, Heat & Central A/C Included. Building Amenities Include Indoor Pool, Jacuzzi, Sauna, Two Exercise Rooms, Playground, Tennis Court, Billiards, BBQ Area & More. Conveniently Located Steps To Yonge St, Hillcrest Mall, Walmart, Canadian Tire, Home Depot, Restaurants & Entertainment. Commuting? Then You'll Love The Easy Access To GO Transit, Viva, YRT, HWY 407, HWY 7 & The Future Yonge/Hwy 7 Subway Station. Unit Is Currently Vacant Of All Furniture. (id:61852)
Royal LePage Signature Realty
443 Rossland Road E
Ajax, Ontario
Power of Sale: Don't Miss This Opportunity To Own This Gem!! Spectacular Home In Prestigious/Exclusive Pocket Of Mulberry Meadows Ajax. Less than 13 Years Old! Spectacular Eat-In Kitchen With Stainless Steel Appliances! Wonderful Family Community! Steps To Restaurants, Shopping, Schools And Parks! Minutes To 401 & Go Train! Fantastic Opportunity Don't Miss It! (id:61852)
Property Max Realty Inc.
1006 - 2721 Victoria Park Avenue
Toronto, Ontario
Spacious and sun-filled 2-bedroom, 2-bathroom corner unit in a highly desirable location, featuring a large balcony with unobstructed views. Fully renovated two years ago, the unit offers an open-concept kitchen that creates a bright, spacious, and modern living environment. Situated in a well-maintained building conveniently close to shopping, supermarkets, schools, and public transit. Minutes to Fairview Mall with easy access to Hwy 401, 404, the DVP, and other 400-series highways. (id:61852)
Homelife Landmark Realty Inc.
1001 - 65 St Mary Street
Toronto, Ontario
1 Bdrm U Condo At Bay & Bloor, 542 Sq.Ft+ Balcony. Great Layout, Engineered Hardwood Floors Throughout, Beautiful Kitchen B/I Appliances, Cesar Stone Counters/Backsplash. Excellent Location, Steps From Queens Park, Yorkville, Hospitals, U Of T, Public Transportation, Shopping, Restaurants, Entertainment And Much More. (id:61852)
Century 21 Atria Realty Inc.
Room 2 - 72 Hooyo Terrace
Toronto, Ontario
Brand-New Home Near Yorkdale Stay just 400m from Yorkdale Subway Station - only 20 minutes by transit to Rogers Stadium.Ideal for a single professional or student! Enjoy a fully furnished lower-level room in a brand-new, one-bedroom apartment. Located in a modern townhouse community in a prime Yorkdale area, steps from Canada's most luxurious mall.Amenities & Features: High-speed internet Fully equipped kitchen Bathrooms with bidets (hot & cold water) Minutes from major highways 1-2 minute walk to bus stop 15-25 minute drive to Downtown Toronto and Pearson Airport Shared kitchen, terrace, and laundry facilities Luxurious corner unit facing the park with a peaceful panoramic view Gas, water, and internet included No parking, no smoking, no pets (id:61852)
Homelife New World Realty Inc.
Room 1 - 72 Hooyo Terrace
Toronto, Ontario
Brand-New Home Near Yorkdale Stay just 400m from Yorkdale Subway Station - only 20 minutes by transit to Rogers Stadium.Ideal for a single professional or student!Enjoy a fully furnished room in a brand-new, one-bedroom apartment on the 2nd floor, featuring two large windows, a semi-private washroom, and an Ethernet port in the room. Located in a modern townhouse community in a prime Yorkdale area, steps from Canada's most luxurious mall.Amenities & Features: High-speed internet Fully equipped kitchen Bathrooms with bidets (hot & cold water) Minutes from major highways 1-2 minute walk to bus stop 15-25 minute drive to Downtown Toronto and Pearson Airport Shared kitchen, terrace, and laundry facilities Luxurious corner unit facing the park with a peaceful panoramic view Gas, water, and internet included No parking, no smoking, no pets (id:61852)
Homelife New World Realty Inc.
30 - 30 Ziibi Way Main Way N
Clarington, Ontario
Welcome to 30 Ziibi Way in Newcastle, Clarington - a stunning, never-lived-in 3-bedroom, 3-bath townhome that blends modern comfort with exceptional convenience. This brand-new Treasure Hill home is move-in ready and designed for those who value both style and smart living. Nestled in a friendly and fast-growing community, this home places you within easy reach of everything you need. Enjoy quick access to shopping, dining, parks, and schools, all while being just a short drive from the 401 for a smooth commute to Toronto or Durham Region. Nature lovers will appreciate nearby trails, green spaces, and the charm of downtown Newcastle just minutes away. This isn't just a house-it's a connected, energy-efficient living space. As a Treasure Hill GENIUS home, it comes equipped with a Nest Learning Thermostat, smart lighting, and double-glazed Low-E windows for comfort and savings. The open-concept layout, modern kitchen with quartz counters, and spa-like bathrooms offer both elegance and everyday practicality. (id:61852)
Real City Realty Inc.
119 Stan Baker Boulevard
Grey Highlands, Ontario
This freehold property, with no monthly fees, is perfectly situated behind lush greenspace and offers picturesque views of the Markdale Golf and Country Club. The spacious, well designed floor plan features an open concept living area filled with natural light, a beautiful kitchen with a large island ideal for meal prep or casual dining, and three generous bedrooms, including a primary suite with a walk in closet and private ensuite. The unfinished lower level provides a versatile space ready to be customized to suit your needs, making this home a perfect blend of comfort, functionality, and flexibility. (id:61852)
RE/MAX Realty Services Inc.
141 - 250 Sunny Meadow Boulevard
Brampton, Ontario
A beautifully maintained and bright 2-bedroom stacked townhouse located in one of Brampton'smost desirable and family-friendly communities. This inviting upper-level unit offers a modernlifestyle with a thoughtfully designed open-concept floor plan that seamlessly connects theliving, dining, and kitchen areas. Complete with stainless steel appliances, ample cabinetspace, and contemporary finishes, the kitchen is perfect for cooking and entertaining. Largewindows throughout allow for plenty of natural light, creating a warm and welcoming atmosphere.The suite also features a private open balcony - ideal for a morning coffee or eveningrelaxation. Includes one surface-level parking spot. Located steps from a plaza, playground, transit, and library. Just minutes from HWY 410,Brampton Civic Hospital, Trinity Commons Mall, and Bramalea City Centre. Enjoy the comfort andconvenience of living in the heart of Brampton, ideal for young couples, small families, orprofessionals. Close to schools, places of worship, and essential amenities. Tenant is responsible for water heater rental and liability insurance. (id:61852)
Kingsway Real Estate
3 - 555 Palmerston Avenue
Toronto, Ontario
Location,Location,Downtown Of Toronto, Walk To Bathurst And Christie Subway Station, U Of T,Colleges,Schools Nearby. Steps To The Entertainment District, Streetcar,Shops,Bars,Restaurants. Beautiful 3 Bedrooms Apartment. Good Size Bedrooms.The Rent Includes Hydro, Heat, Water. (id:61852)
Homelife Landmark Realty Inc.
505 - 345 Wheat Boom Drive
Oakville, Ontario
Discover 505-345 Wheat Broom Drive, a thoughtfully designed one-bedroom, one bathroom condominium situated in the highly sought-after North Oakville neighbourhood. Located within the modern and well-established Minto Oakvillage community, this residence offers a seamless blend of contemporary style and everyday comfort. The open-concept layout is enhanced by upgraded finishes, including stylish flooring throughout. The kitchen is both functional and elegant, featuring full-size stainless steel appliances, premium cabinetry, and sleek quartz countertops-ideal for both daily living and entertaining. Additional highlights include an underground parking space, providing secure and convenient vehicle storage. Ideally positioned, the property offers easy access to major roadways, public transit, and the Go Station. Residents will also appreciate the close proximity to top-rated schools, Trafalgar Memorial Hospital, scenic parks, walking trails, and a variety of faith centres. Perfect for first-time buyers, downsizers, or investors, this condo represents and exceptional opportunity to own in one of Oakville's most desirable communities. (id:61852)
Intercity Realty Inc.
