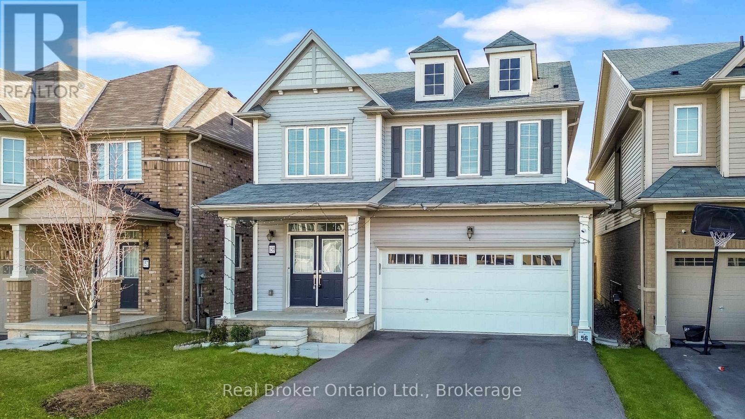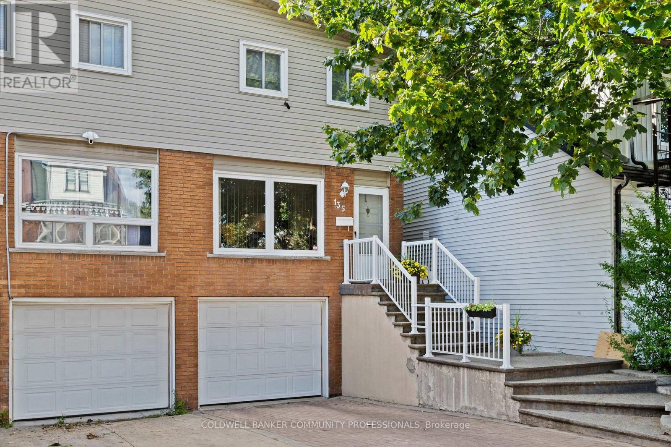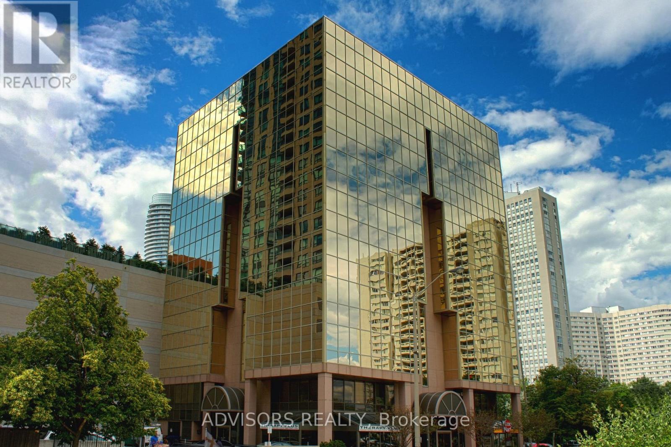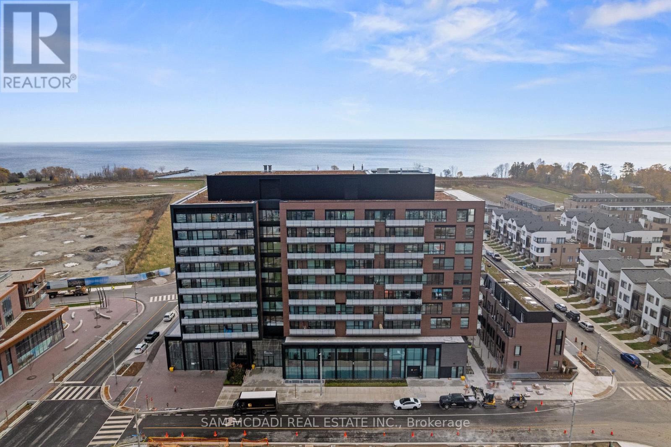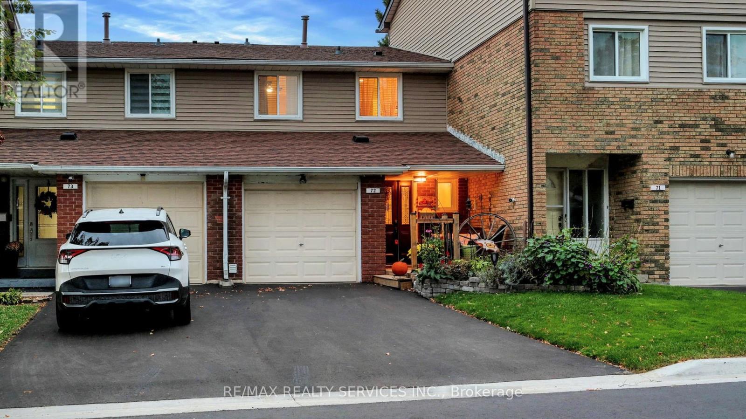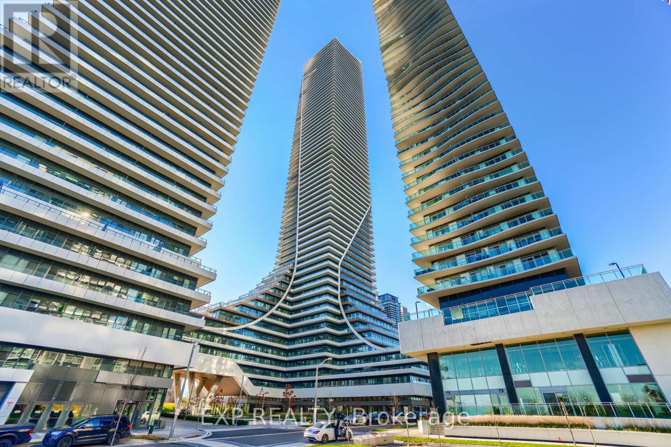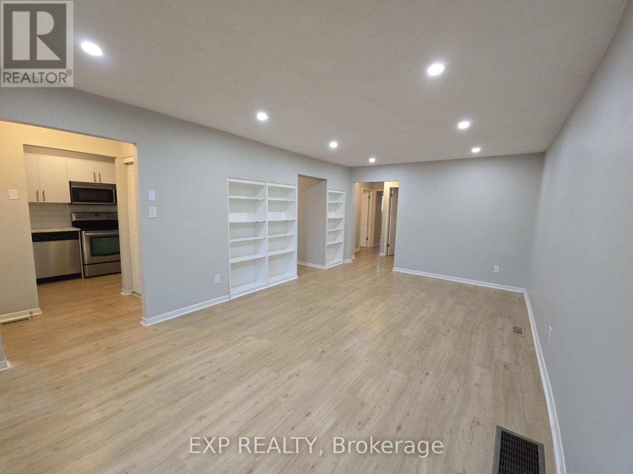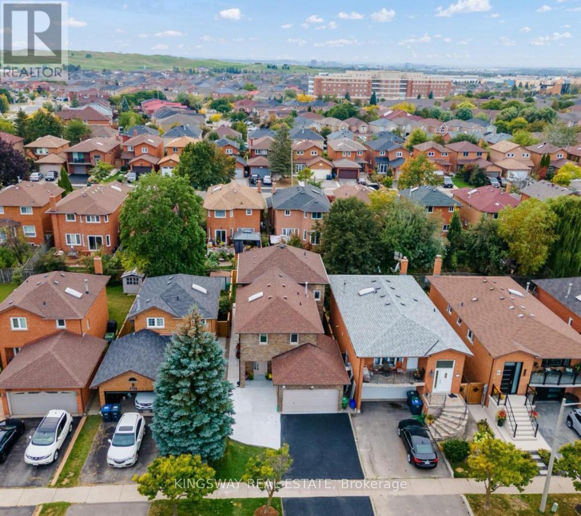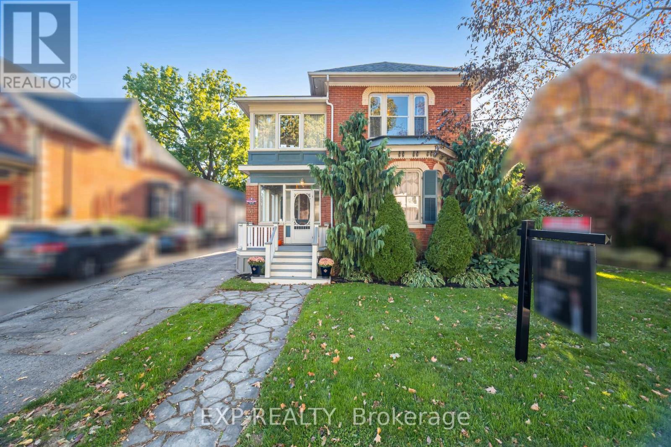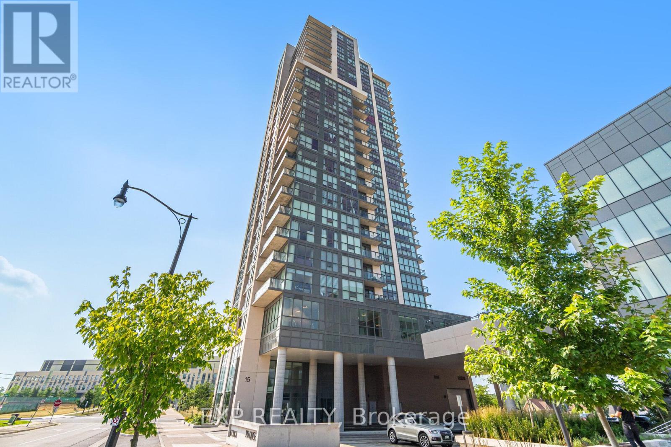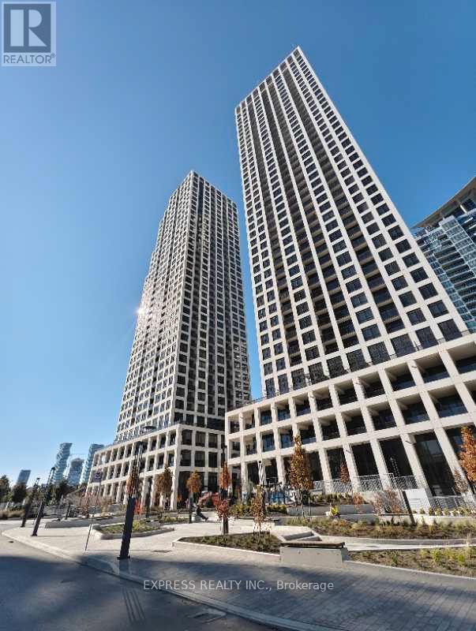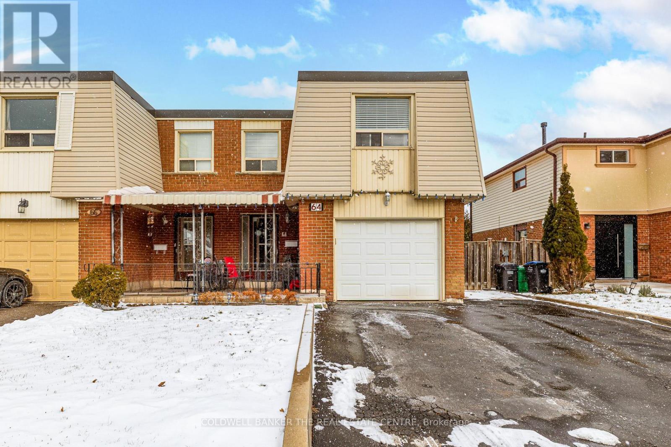159 Longboat Run W
Brantford, Ontario
Welcome to 159 Longboat Run West - Your Dream Holiday Home! Step into this exquisite 4-bedroom residence that beautifully marries modern comfort with timeless elegance. As you enter, you'll be greeted by bright, airy 9 ft ceilings and gleaming hardwood floors that create a warm, inviting atmosphere. The open-concept kitchen is an entertainer's delight, perfect for festive gatherings and creating cherished holiday memories. Retreat to the spacious primary bedroom, complete with a luxurious ensuite and a generous walk-in closet. Enjoy outdoor relaxation in the fully fenced backyard, set within a family-friendly neighbourhood, offering both peace and convenience. This home is move-in ready, capturing the essence of holiday charm, and is ideal for families seeking style and comfort. Interested? Let's Connect! (id:61852)
Real Broker Ontario Ltd.
135 West Avenue N
Hamilton, Ontario
Perfectly positioned downtown, this spacious 2-storey semi-detached home offers a layout ideal for everyday living. The main level offers a generously sized living room flowing seamlessly into the kitchen and dining area, with sliding doors opening to the sun-filled backyard, bringing loads of natural light into the home. The kitchen is thoughtfully designed with quartz countertops, plenty of cabinetry, and ample storage. Step outside to a backyard designed for entertaining, featuring exposed aggregate landscaping, perfect for summer BBQs, plus a storage shed for added convenience. Upstairs, you'll find three spacious bedrooms and a 5-piece bathroom. The unfinished basement provides plenty of storage or a blank canvas to create your dream space. Featuring a garage with inside entry and a private driveway with parking for two cars. In a desirable location, minutes away from the dining and pub scene on Augusta, and the vibrant energy of James Street North, known for its arts scene, cafés, restaurants, and iconic summer Art Crawls. Enjoy walkable access to shopping, Bayfront Park, Hamilton General Hospital, GO Transit, and quick mountain access for even more amenities. A fantastic opportunity to own in one of Hamilton's most sought-after downtown locations. (id:61852)
Coldwell Banker Community Professionals
413 - 3660 Hurontario Street
Mississauga, Ontario
A single office space is available in a well-maintained, professionally owned and managed 10-storey office building, located in the vibrant Mississauga City Centre. This unit includes a plumbing line setup, offering great potential for hair or beauty services, with only a sink cabinet needed to complete the setup, making it versatile for various business needs. The prime location offers convenient access to Square One Shopping Centre as well as Highways 403 and QEW. Proximity to the city center offers a considerable SEO advantage when users search for "x in Mississauga" on Google. Additionally, both underground and street-level parking options are available for your convenience (id:61852)
Advisors Realty
402 - 251 Masonry Way
Mississauga, Ontario
Welcome to this brand new 2 bedroom + 1 den, 2 bathroom condo (849 sft) at the Mason Brightwater! Luxury living with unobstructed south west lake view! Open concept, 9 foot ceiling, 131 sft private balcony, modern kitchen with build-in stainless steel appliances covered with impressive cabinetry. The primary bedroom offers 3-piece en-suite with a glasswalk-in shower and build-in double closet. Den can be used as a office or study area. family sized washer & dryer. Premium amenities include a fitness studio, BBQ areas, a lounge, party room, pet grooming station, and a co-working space all within the building! Steps to the waterfront, main street retail, and lush green trails ,Bright water Shuttle and Public Transit at your doorstep. (id:61852)
Sam Mcdadi Real Estate Inc.
72 Carisbrooke Court
Brampton, Ontario
Welcome to 72 Carisbrooke Court! This fully updated, move-in-ready home is a true must-see, thoughtfully designed for modern living, comfort & style. Step into a warm entrance with elegant tile flooring leading to a hallway featuring a custom built-in bench with coat hooks & storage-perfect for family life. The main level offers a desirable open-concept layout with neutral wide-plank laminate flooring, sun-filled living & dining areas with California shutters, & a stunning remodeled kitchen ideal for entertaining. Enjoy custom 2-tone pine cabinetry, granite countertops, s/s appliances, backsplash, under-cabinet lighting, pantry & charming bead board ceilings. A convenient 2-piece bathroom completes this level. Upstairs features 3 spacious bedrooms with beautiful bamboo flooring, upgraded light fixtures & large closets. The spa-inspired bathroom offers a luxurious jetted soaker tub & a separate stand-up shower. The finished basement adds versatile living space ideal for a family room, gym or home office, plus a separate laundry room with stacked washer/dryer & laundry tub. Outdoors, enjoy beautifully landscaped front & back yards. The backyard includes a large deck, a covered area for outdoor cooking, a built-in live-edge bar, a gas BBQ hookup & 5 additional electrical outlets-perfect for entertaining or relaxing in your private oasis. This home includes a 1-car garage & long driveway. Located in a well-managed, updated complex with great amenities: outdoor pool, party/meeting room & visitor parking. Maintenance fees include internet, cable, water, exterior maintenance & building insurance for worry-free living. Close to parks, schools, shopping & transit. Don't miss this gem-see the tour! Close to parks, schools, shopping, and transit-this gem has it all. Don't miss your chance to call 72 Carisbrooke Court home! (id:61852)
RE/MAX Realty Services Inc.
2221 - 30 Shore Breeze Drive
Toronto, Ontario
Welcome to Suite 2221 at Eau Du Soleil's Sky Tower, a bright and spacious corner suite offering an exceptional waterfront lifestyle in one of Toronto's most desirable lakefront communities. This thoughtfully designed layout is filled with natural light through floor-to-ceiling windows, showcasing breathtaking views of Lake Ontario, the city skyline, and stunning sunsets. The open-concept living space is welcoming and functional, with an upgraded kitchen that's perfect for everyday living and entertaining. A versatile den provides the flexibility, whether you're working from home, hosting overnight guests, or creating a quiet retreat. The generous walk-in closet offers excellent storage, while the fireplace adds warmth and character rarely found in condo living. One of the highlights of this suite is the expansive wrap-around balcony, accessible from every room. It creates a seamless indoor-outdoor flow and offers the perfect setting to enjoy morning coffee, evening sunsets, or relaxed gatherings with friends, all with a waterfront backdrop. Residents of Eau Du Soleil enjoy access to a full range of resort-style amenities, including an indoor pool and sauna, state-of-the-art fitness centre and yoga studio, outdoor BBQ terrace, party and entertainment rooms, and 24-hour concierge service. Located in the heart of Humber Bay Shores, this vibrant waterfront community offers direct access to scenic trails, parks, and lakefront living, while remaining just minutes to downtown Toronto. With TTC transit and the Mimico GO Station nearby, commuting is easy and convenient. A fantastic opportunity to enjoy luxury, space, and breathtaking views in a true waterfront setting. (id:61852)
Exp Realty
Main Level - 89 Wellington Street E
Brampton, Ontario
Renovated 3-Bedroom Main-Floor Unit Backing Onto Ravine - Downtown Brampton Enjoy the rare combination of space, convenience, and nature in this recently renovated 3-bedroom main-floor residence, ideally located just steps from Downtown Brampton. Highlights include: Modern kitchen with stainless steel appliances, including dishwasher and over-the-range microwave Spacious eat-in kitchen with excellent functionality Large open-concept living and dining area featuring pot lights and built-in shelving Private in-unit laundry Bright, updated interior with a clean, open layout Two (2) parking spaces included Ravine lot backing onto Etobicoke Creek - enjoy peaceful views and the sound of the river from your backyard Immediate access to walking trails, playgrounds, tennis and pickleball courts Walk to Downtown Brampton, GO Train, restaurants, shops, and amenities This is a rare opportunity to rent a renovated main-floor unit with parking and ravine exposure in a highly walkable, central location. Available immediately. Please reach out for further details or to arrange a private showing. (id:61852)
Exp Realty
659 Roselaire Trail
Mississauga, Ontario
Newly Extended/build and top to bottom renovated detached home in a high demand neighborhood double car garage, **BEST INVESTMENT PROPERTY WITH POSITIVE CASH FLOW** this property offers **4 - Legal unit**, Rental potential over $10/monthly, 4 Separate entrances, 7+3 bedrooms, 6 FULL washrooms, 2 Powder rooms, 4 Full Family size kitchens. 9 feet ceiling on Main floor, engineered hardwood floors, latest percaline tile, Quartz countertops. Upgraded Washrooms, Latest kitchen set up, New asphalt driveway, Each unit has Separate water meter & electrical panel. Two (2) newer furnaces, two (2) A/C's and two (2) hot water heater units. Each unit is equipped with it's own washer, dryer, fridge and stove, Spent $$$ on upgrades, child safe street, minutes to heartland shopping area, Costco, Walmart, Best Buy, Home Depot, Banks, restaurants, Highway 401, 403, and 407, Bus Stand, Grocery, square one shopping mall and much more !! (id:61852)
Kingsway Real Estate
51 Chapel Street
Brampton, Ontario
Welcome to 51 Chapel Street, a beautiful century home tucked right in the heart of downtown Brampton. Just steps from Gage Park, City Hall, the Rose Theatre, great shops, and the GO Station, the location couldnt be better for both convenience and lifestyle.This historic home, influenced by Italianate architecture, has all the character youd expect with the space and flexibility you need. Currently used as a stately single-family home, its also registered as a duplex giving you options whether youre looking for a forever home or a smart investment.Inside, youre greeted with elegant formal living and dining areas, perfect for entertaining, and a main floor office that works beautifully for todays lifestyle. The great room addition will quickly become a favourite spot, opening onto a private backyard oasis complete with a large deck thats perfect for gatherings and summer nights. Upstairs youll find four bedrooms, a second-floor laundry for everyday ease, and two and a half bathrooms to comfortably serve a growing family. A three-season sunroom adds even more charm and space to relax.With its mix of timeless character, thoughtful updates, and an unbeatable location in Bramptons downtown core, 51 Chapel Street is sure to please families and investors alike. (id:61852)
Exp Realty
903 - 15 Lynch Street
Brampton, Ontario
Welcome to 903-15 Lynch Street, a bright and modern 1 Bedroom + Den located in the heart of downtown Brampton. This thoughtfully designed unit features floor-to-ceiling windows that fill the space with natural light and an open-concept layout ideal for comfortable urban living.The stylish kitchen offers stainless steel appliances, granite countertops, and contemporary cabinetry. Luxury vinyl plank flooring runs throughout the unit for a sleek, modern look. The living room walks out to a private balcony, perfect for relaxing or entertaining. The versatile den is ideal for a home office or study area.Additional conveniences include ensuite washer and dryer and 1 underground parking space. Residents enjoy access to excellent building amenities including a concierge service and fully equipped gym.Unbeatable location next to Peel Memorial Hospital and just steps to downtown Brampton, with easy access to the GO Station, library, shopping, dining, and entertainment.Ideal for professionals or couples seeking a modern condo in a walkable, transit-friendly neighbourhood. (id:61852)
Exp Realty
1908 - 30 Elm Drive W
Mississauga, Ontario
Welcome to Edge Tower 2 by Solmar, a brand-new, one year old condo just minutes from Square One. This bright 2-bedroom, 2-bathroom corner unit on the 19th floor offers stunning west- facing views and a spacious layout featuring 9-foot ceilings and floor-to-ceiling windows that flood the space with natural light. The sleek, modern kitchen boasts high-end built-in appliances and plenty of storage $$$ spent on upgrades, perfect for both cooking and entertaining. The primary bedroom includes a large walk-in closet and a private 4-piece ensuite with breathtaking south/west panoramic views of Lake Ontario and downtown Toronto. Enjoy carpet-free living, in-suite laundry, newly installed luxury blinds. This unit also comes with one parking spot and a locker. Steps from Hurontario Street, you're minutes from Square One, Sheridan College, and Celebration Square, with easy access to highways 403, 401, and QEW. Don't miss this incredible opportunity! (id:61852)
Express Realty Inc.
64 Merton Road
Brampton, Ontario
Welcome to 64 Merton Road, Brampton! This charming home offers 1,380 sq. ft. of comfortable living space with room for the whole family. The inviting front entry features a spacious layout with ample storage. Enjoy the convenience of a brand-new main floor powder room (2025) and an open-concept living area perfect for gatherings. The kitchen seamlessly connects to the living and dining rooms-an entertainer's ideal setup-complete with stainless steel appliances (including a new refrigerator in 2025) and a generous centre island. The dining room overlooks the backyard, where you can relax under the covered porch or cool off in the above-ground pool on warm summer days. Upstairs, you will find three well-sized bedrooms, an updated main bathroom, and a handy two-piece ensuite in the primary bedroom. Upgrades include new insulation and subfloor in the 2nd and 3rd bedrooms (2022 & 2025), fence (2024), updated main bathroom (2019), A/C (2021), LED lighting throughout. Located in a family-friendly neighbourhood close to schools, parks, transit, and shopping, this home truly has it all. A must-see! (id:61852)
Coldwell Banker The Real Estate Centre
