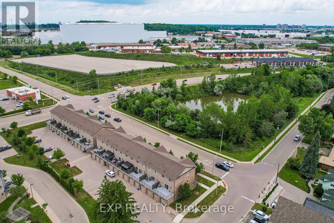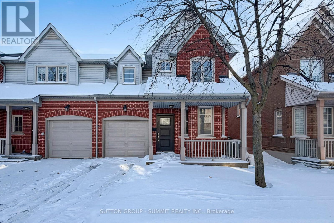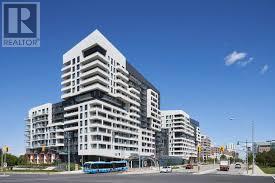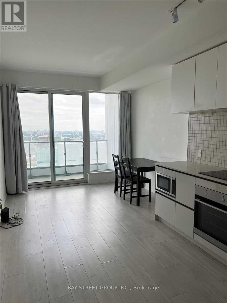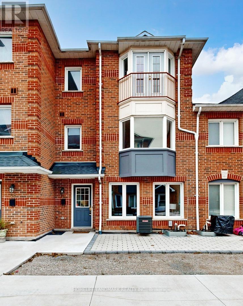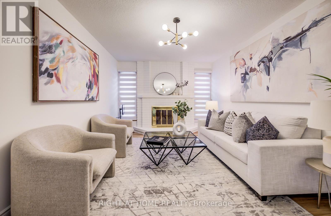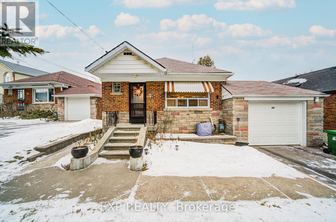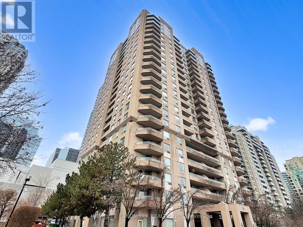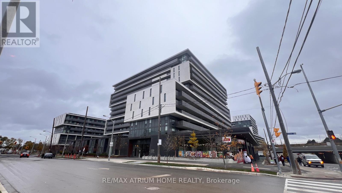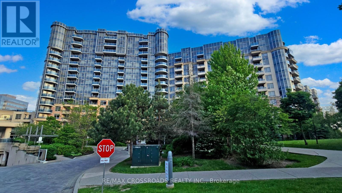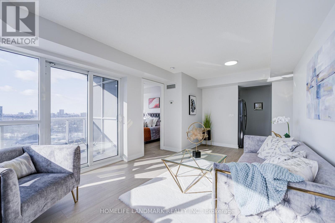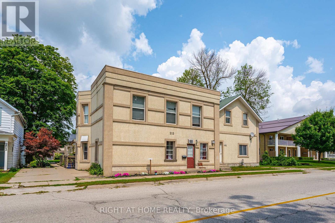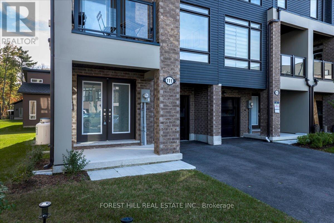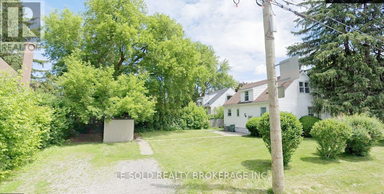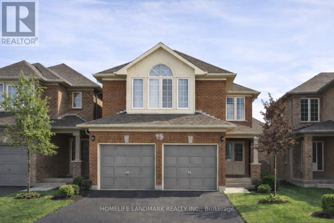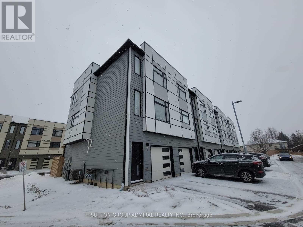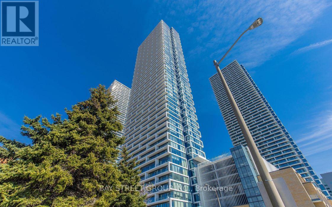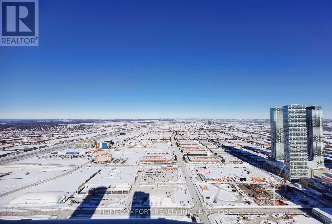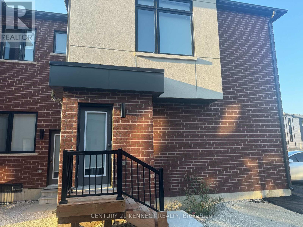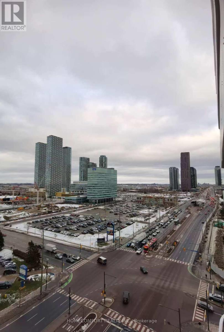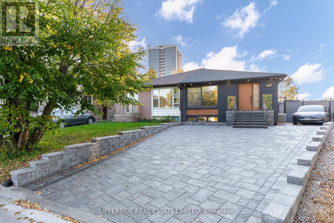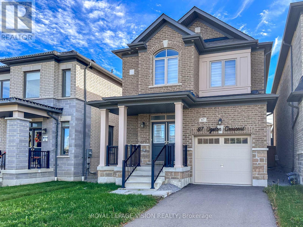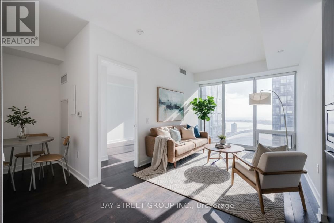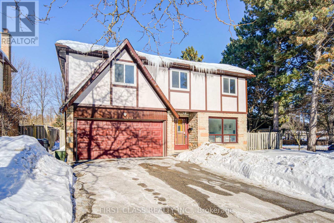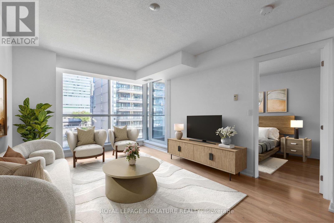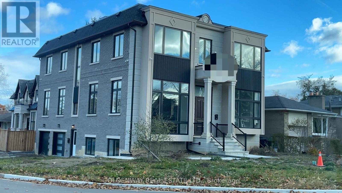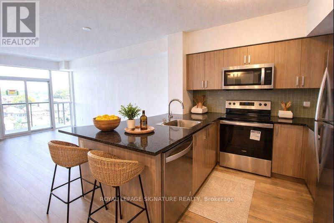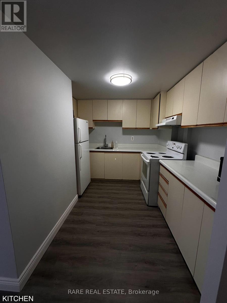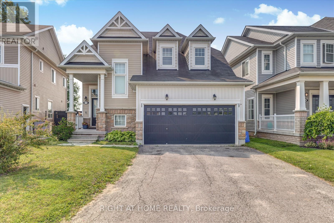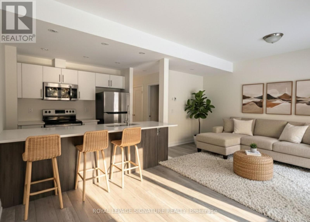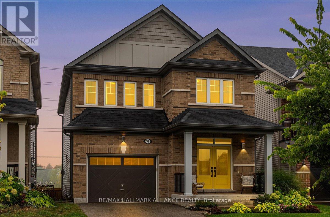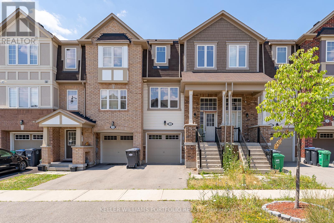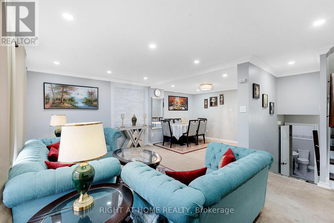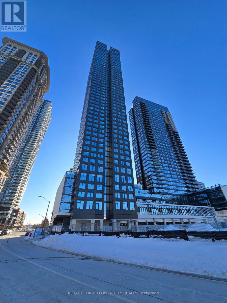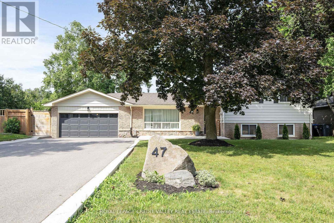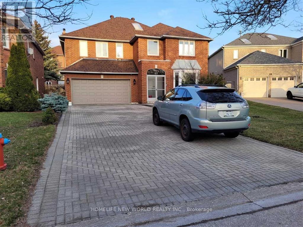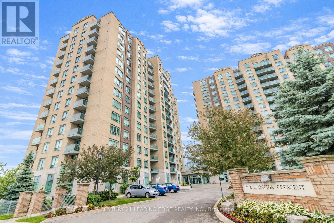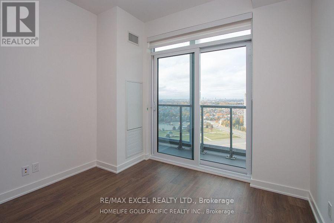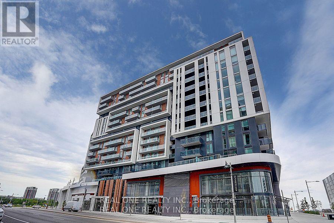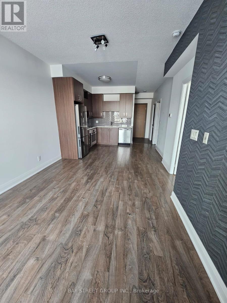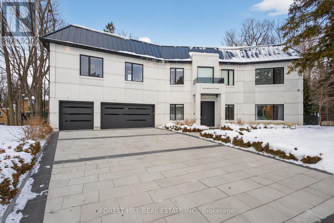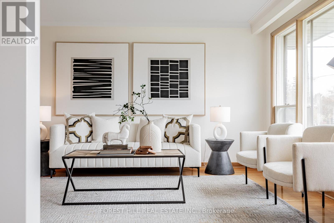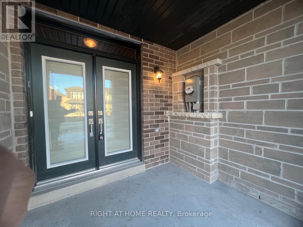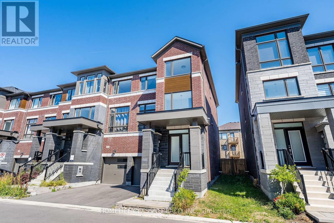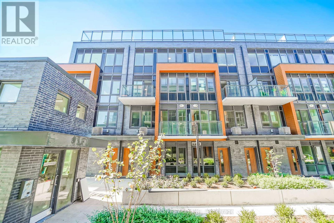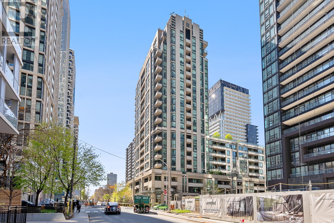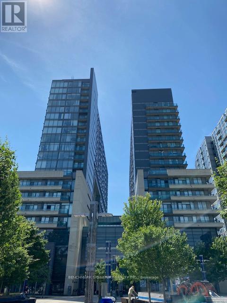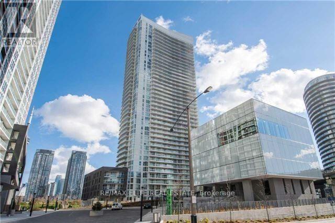3 - 275 Old Huron Road
Kitchener, Ontario
Welcome to 275 Old Huron Road Unit #3, This condo townhome offers 3 spacious bedrooms, 1.5 bathrooms, over 1600 square feet of living space, and an attached garage. Beautiful Spot to Start your home ownership journey in this Well-Maintained Townhouse. Located near tons of massive parks, trails and a pond across the street, such a peaceful location! Close to 401 access, Conestoga College, shops and amenities. A small complex with your own built-in garage parking with access inside to the unit. Not many other stacked townhouses have this luxury. Open concept on the Main level with Hardwood Flooring and great views outside .The main floor boasts an open design, seamlessly blending natural elements such as hardwood flooring and large windows that flood the space with natural light. The spacious family room gives you direct walk-out access to the terrace, the perfect spot to enjoy the day and soak up some sunshine! Direct garage access to the main level adds convenience to daily life. On the second level, you'll find the spacious primary bedroom, complete with a 3-piece en suite and a convenient walk-in closet. Ample storage space and laundry facilities are also located on this level. Living in this fantastic home provides easy access to several parks, schools, and public transit options. Whether you're searching for your first home or looking to expand your investment portfolio, this property offers an excellent opportunity. Book your showing today to experience all that this home has to offer! (id:61852)
Exp Realty
81 - 5223 Fairford Crescent E
Mississauga, Ontario
Welcome to 1780 S.F End Unit Beautiful fully renovated Townhouse drenched in abundance of natural light throughout in the most desirable area in Mississauga.2 Storey, 3 Bdrm, 3 Washrooms. Quartz Counters, upgraded Floors, new Light Fixtures. Open Concept Main Level with a private bright den, Walk-Out To Private Fenced Backyard (Rare feature) Situated On A Quiet Street In A Desirable Neighborhood. Easy Access To Major Hwys & Shopping, Schools, lots of Plazas, ( Everything is nearby) .Boasts many upgrades New Hardwood Floor for the entire house 2025 - Freshly painted 2025 / New Eat-In Kitchen ( Cabinetes, Quartz Countertops with new S/S Appliances) - 2025 / Front Door -2025 / Pot Lights - 2025, New window coverings 2025, Must see (id:61852)
Sutton Group - Summit Realty Inc.
615c - 18 Rouge Valley Drive W
Markham, Ontario
5-year new luxury condo complex in rapid developing downtown Markham closed to upscale shopping malls & theatre, civic centre, parks & recreation, public transit, highway etc., well-kept apartment unit approx 550 sq ft + large balcony, mid-floor unobstructed north exposure, overlooking ravine, laminate flooring thruout, floor-to-ceiling windows, granite kitchen counter with backsplash, open concept practical layout. 24-hour concierge security, excellent condo facilities. (id:61852)
Century 21 King's Quay Real Estate Inc.
3106 - 5 Buttermill Avenue
Vaughan, Ontario
*One Parking And One Locker Included* Luxury South Facing Modern 2 Bedroom, 2 Bathroom, Plus Study Area. Floor To Ceiling Windows, Walk Out To A 105 Sf Balcony, Unobstructed South Views. 24 Hour Concierge And Security. Bbq Area, Party Room, Indoor Golf, Library&More. Steps To Subway And Bus Terminal, Quick Access To Hwy 400 & 407, Costco, Walmart, Ikea, Grocery, Vaughan Mills Mall, Restaurants And York University. (id:61852)
Bay Street Group Inc.
54 - 151 Townsgate Drive
Vaughan, Ontario
Bright And Spacious Townhouse located In The Heart Of Bathurst And Steeles Location. Natual light through out for the whole day. Renovated Kitchen, Freshly Painted Wall, S/S Appliances, New Stairs. Huge Master Bedroom With Walk in closet, Ensuite Bath And Juliette Balcony. Underground Parking through Basement.Excellent Location, near TTC, SUBWAY, Groceries, Restaurants and Shopping Mall. Top Rated Schools. Maintenance fee including all exterior, common elements, roofing, underground parking, windows and more... Perfect For Self use Or Investors! Don't miss this opportunity. (id:61852)
Homelife Landmark Realty Inc.
51 Burnt Bark Drive
Toronto, Ontario
Forget the Winter Blues and Come Visit this renovated 3-Bedroom Home in a Family-Friendly Scarborough Neighbourhood where space, comfort and community come together. Offering over 2,500 sq. ft. of well-maintained living space. This home provides excellent potential to customize to your taste. The functional layout features a large living and dining area with hardwood floors ideal for entertaining, plus a family room with a brick fireplace that serves as a cozy retreat. The spacious eat-in kitchen overlooks the backyard with ample green space. The upper level includes a generous primary bedroom with 4-piece ensuite, two additional bedrooms, and a 4-piece main bath. The fully finished basement offers a rec room and brand-new carpet, 4-piece bathroom, and extra space for storage or in-law use or rental potential. Double-Car Garage and Two Driveway Parking. Conveniently located across from a park and close to community centres, Pacific Mall, schools, and transit including Milliken GO Station and TTC. This is more than a house -- it's a place to settle in, grow and truly enjoy the best of North Scarborough living. (id:61852)
Right At Home Realty
63 Midland Avenue
Toronto, Ontario
Nestled In The Heart Of Peaceful Cliffside Village, This Charming Detached Brick Bungalow Offers 3+1 Spacious Bedrooms And 2 Full Bathrooms On A Beautifully Deep, Ravine-Backing Lot *The Warm And Inviting Living And Dining Areas Feature Hardwood-Style Flooring And Large Windows That Fill The Space With Natural Light *Enjoy The Added Comfort Of A Sunroom With Serene Views Of The Lush Backyard-Perfect For Relaxation Or Entertaining *The Finished Basement Offers A Separate Entrance, Additional Kitchen, Bedroom, Fireplace, And 4-Piece Bath-Ideal For Extended Family Or Rental Potential *Outside, The Expansive Yard Provides Privacy And Endless Possibilities For Gardening Or Outdoor Enjoyment *Located Near Parks, TTC, Shopping, Scarborough Bluffs, And Top-Rated Schools *This Home Delivers Comfort, Convenience, And Charm In One Exceptional Package *Lot size: 26.02 ft x 157.52 ft x 50.46 ft x 167.27 ft Irregular* (id:61852)
Exp Realty
504 - 35 Empress Avenue
Toronto, Ontario
Location!Location! Located In The Heart Of North York, Top School Zone: Earl Haig High School, Mckee Public School. Direct Underground Access To Subway / Loblaws /Movie Theatre / Empresswalk. Totally separated Large Dining room can be converted to office or Bedroom. Unobstructed East View, Bedrooms Are Separated By Living Room to give you more privacy. Extra Large Balcony 133 Sqft, 24 Hrs Concierge. (id:61852)
Homelife Landmark Realty Inc.
1515 - 120 Varna Drive
Toronto, Ontario
Must-see unit! Beautifully maintained 2-bedroom, 2-bathroom suite in the Cartier II at Yorkdale Condominiums. Featuring a modern kitchen with stainless steel appliances, bright east-facing high-floor views, and an efficient layout ideal for two occupants or students. Includes one parking space and one locker. Enjoy premium concierge service, high security, and unbeatable access to the subway, Yorkdale Mall, and all amenities. Low Maintenance Under $600 for 2 bedroom, 1 locker and 1 parking lot!! 628 sq ft interior + oversized 146 sq ft balcony ( 774 sq ft total usable space) (id:61852)
RE/MAX Atrium Home Realty
320 - 33 Cox Boulevard
Markham, Ontario
Welcome To The Luxury Tridel Circa 1 Condo, Excellent Location in the Heart of Markham Area. One Of A Kind, 2 Spacious Bedrooms Plus Den & Two x 4 pcs .Full Bathrooms . Approx.1004 Sq.ft (As per Builder's Floor Plan) with Exceptional Large Private Open Terrance . (Enjoy your Breakfast and Afternoon Tea time in Summer and Spring).Rare found Unit in the Building to enjoy your private garden with unobstructed View . Spacious Living and Dining Area Open Concept. Den can be used for Home office or bedroom, Modern Open Kitchen with Pot Lights & Ensuite Laundry Room with storage Area. Nice Layout, Suitable for Families and Professionals. One Parking and One Locker Included. 24 Hours Concierge , Premium Amenities Including: In-door Swimming, Sauna, Gym, Guest Rm, Media Rm., Party Room & More/...Top Ranked School Zone .Steps To Parks, Schools, Restaurant, Bank, HWY 7 , HWY 404 , Hwy 407 and York Transit. (id:61852)
RE/MAX Crossroads Realty Inc.
1714 - 181 Village Green Square
Toronto, Ontario
Luxury Tridel Condo, Renovated 2 Bedrooms Plus Den (Den can be use as Office Room Or 3rd Bedroom). *** $$$ Upgrades: New Luxury Water Resistant Vinyl Flooring Throughout (2026), Freshly Painted (2026), New Ceiling Lights (2026), New Light Fixtures In Baths (2026). *** Two Full Washrooms And One Parking Spot & Open Balcony. *** Unobstructed South & West View Of Toronto Skyline With The Cn Tower. *** Fantastic Amenities Including Fitness Room, Sauna, Yoga Room, Party Room, And Guest Suites. *** Conveniently Located Near 401, Town Centre. Close To University of Toronto Scarborough, Centennial College. (id:61852)
Homelife Landmark Realty Inc.
213 Main Street E
Minto, Ontario
Calling all Investors! Such a rare find this is: 4 completely self-contained units in the heart of beautiful Palmerston! All units are currently rented out, with stable and reliable tenants, have them pay your mortgage!!! Enjoy everything Palmerston has to offer within walking distance! Local Palmerston District Hospital is a huge plus. Behind your new stucco exterior, there exists a full brick exterior and foam insulation at R5 to help insulate all units. 4 parking spots (1 for each unit), as well as a storage locker for each unit. This is an amazing opportunity for the first-time or seasoned investor. Take a look today! (id:61852)
Right At Home Realty
111 Marina Village Drive
Georgian Bay, Ontario
Welcome to Oak Bay - where luxury meets lakeside living. Just steps from Georgian Bay, this brand-new townhouse offers comfort, style, and resort-inspired amenities including a private marina, outdoor pools, Oak Bay Golf Course, on-site restaurant, and shopping just minutes away. This unit is a never-lived-in, upgraded side-corner townhouse, filled with natural light through floor-to-ceiling windows and offering stunning views of Georgian Bay. Its premium corner location provides extra privacy and an airy, open feel throughout. Step through double doors into a spacious foyer with designer tile upgrades. The main floor features a flexible office or entertainment area, a 2-piece powder room, and walkout to an oversized yard - perfect for outdoor relaxation.The second floor showcases a modern open-concept layout with a gourmet kitchen, large island, formal dining area, and living room with an upgraded oversized gas fireplace featuring a custom modern panel design. The primary bedroom with an ensuite bathroom adds convenience and privacy on the same level. Additional highlights include upgraded oak hardwood floors, custom picket staircase, and premium tiles in the foyer and bathrooms - all brand new and never used. The third floor offers two generous bedrooms and a large family room, ideal for guests or flexible living. The rooftop terrace is the perfect retreat, with unobstructed views of Georgian Bay and the surrounding greenery. Available for both short-term and 1-year lease. Utilities are not included in the rent. Experience the best of modern coastal living in this newly built, move-in-ready home at Oak Bay. (id:61852)
Forest Hill Real Estate Inc.
Bsmt Room - 112 Leland Street
Hamilton, Ontario
One Bedroom in basement (w. the male roommate)Share Kitchen, 3Pcs Bathroom, Living (Dining) and Laundry With Another Roommate. Basement with separate entrance. Great Location In Hamilton, Just Steps To McMaster University, Surrounding Amenities: Alexander Park, Bus Routes, Place Of Worship, Schools, And More, Enjoy Your Convenient Life. Suitable For Students. Tenant Bears 15% Of Total Utilities (Water, Heat, Hydro & Intermet). Half yr rental considerable (id:61852)
Le Sold Realty Brokerage Inc.
Basement - 19 Dovesong Drive W
Brampton, Ontario
Beautifully maintained and move-in ready 1+1 basement suite with a private entrance, offering comfort, space, and everyday convenience. This bright and welcoming unit features a spacious primary bedroom plus a generous additional room perfect for a home office, guest space, or flexible living area. The unit includes a convenient kitchenette and a clean, modern 4-piece bathroom for easy day-to-day living. Conveniently located just minutes from Brampton Civic Hospital, shopping plazas, parks, schools, and learning centres, and with easy access to transit and major routes including Peter Robertson Blvd, this home offers excellent accessibility for work and daily errands. Immaculately clean and vacant, the unit is ready for immediate occupancy and includes all utilities and one parking space for added value and peace of mind. Perfect for professionals or a small household seeking comfort, quality, and a quiet, family-friendly neighbourhood to call home. (id:61852)
Homelife Landmark Realty Inc.
17 - 540 Essa Road
Barrie, Ontario
Must see for all buyers & investors! Modern Luxury Freehold Townhouse with Self-contained unit on Ground floor, that includes 2 separate entrances, a full kitchen and 3 pc bath. Fully Upgraded. Corner Unit With Grand Windows, Natural Light & 9 Ft Ceilings! Upgrades Include Pot Lights, Gallery Kitchen, Quartz Counter Tops, Stainless-Steel Appliances, Owned Ac Unit, Full-Length Balcony. Balcony Has Gas Line Connection. Above Ground Studio W/ Separate Entrance. Kitchenette & En- Suite Bathroom. Walkout To Backyard. Located In A Very Desirable Area Close To Schools, Shopping, Public Transportation, & Hw 400! Extras: S/S Fridge, Stove, B/I Dishwasher, Overhood Microwave Kitchenette & En-Suite Bathroom. Walkout To Backyard. 2nd Fridge,.Ac, Tenants Can Stay Or Leave. (id:61852)
Sutton Group-Admiral Realty Inc.
5009 - 898 Portage Parkway
Vaughan, Ontario
High-Floor Luxury Corner Suite With Sun Filled And Unobstructed Views! 2 Bed 2 Bath + Den (With Door) + 1 Parking. 895 Sqft total area include 778Sqft Interior + 117Sqft Balcony. Walk To Subway Station/ Bus Station/YMCA/Shops. Minutes Drive To Hwy, Ikea, Costco, Movie Theater, Vaughan Mills! Amazing amenities which include gym, Spa, Rooftop Terrace, 24HR Security, Theatre & more. Video/Pictures taken before the current tenant occupied. (id:61852)
Royal Elite Realty Inc.
5506 - 8 Interchange Way
Vaughan, Ontario
Brand-New Residence. Experience urban living in this 1 bedroom+ Den, 2-bathroom suite. Perfectly positioned on a high 55th floor with sophisticated clear views. 628 sq. ft., (plus balcony) Open-concept kitchen and living space, complemented by ensuite laundry and a full suite of premium stainless steel appliances. . Built-in refrigerator, dishwasher, stove, microwave, front-loading washer and dryer. World-Class Amenities featuring a state-of-the-art theatre, sophisticated party lounge with bar, fully equipped fitness center, elegant lounge and meeting rooms, guest suites, and an expansive terrace with BBQ area-offering a resort-inspired living experience. Basketball court, Soccer Field, Music & Art Studio. Ideally situated within the dynamic Vaughan Metropolitan Centre. Close to shopping, dining, entertainment, TTC , and wellness experiences. (id:61852)
Homecomfort Realty Inc.
(Coach House) - 35 Golden Fern Street
Markham, Ontario
2 Bedroom Coach House In Cornell Community Markham, Bathroom, Kitchen, Living rm, And Sept. Entrance And 2 Parking Spot. Close To Schools, Parks, Public Transit, Hospital, Library, Community Center, Supermarket & 407. (id:61852)
Century 21 Kennect Realty
1502 - 8 Interchange Way
Vaughan, Ontario
Brand-New Residence. Experience urban living in this 2-bedroom, 2-bathroom suite, with 1 underground Parking and 1 Locker . Perfectly positioned on a high 15th floor with sophisticated clear views. 696 sq. ft., (plus balcony) Open-concept kitchen and living space, complemented by ensuite laundry and a full suite of premium stainless steel appliances. . Built-in refrigerator, dishwasher, stove, microwave, front-loading washer and dryer. World-Class Amenities featuring a state-of-the-art theatre, sophisticated party lounge with bar, fully equipped fitness center, elegant lounge and meeting rooms, guest suites, and an expansive terrace with BBQ area-offering a resort-inspired living experience. Basketball court, Soccer Field, Music & Art Studio. Ideally situated within the dynamic Vaughan Metropolitan Centre. Close to shopping, dining, entertainment, TTC , and wellness experiences. (id:61852)
Homecomfort Realty Inc.
Lower 61 Marlin Court
Newmarket, Ontario
Experience refined living in this exceptional Newmarket residence, where luxury, thoughtful design, and superior craftsmanship come together seamlessly. The beautifully finished lower level, complete with a private entrance, full kitchen, and full bathroom-perfect for a single professional or a couple seeking comfort and independence. Conveniently located near YRT transit, Upper Canada Mall, and all essential amenities, this home offers modern convenience with enhanced privacy. ** All utilities and internet included ** Fridge, Stove, Dishwasher, Washer, Dryer, Parking ** EV Charger ** (id:61852)
Upperside Real Estate Limited
67 Ogston Crescent
Whitby, Ontario
Power of Sale Sold as-is! Stunning detached home in sought-after Whitby Meadows with 3 bedrooms, 3 baths with premiumupgrades. Features 9' ceilings, hardwood floors, and a modern kitchen with quartz counters, herringbone backsplash, andhigh-end stainless steel appliances. Primary suite offers 10' coffered ceiling, his & hers closets, and a spa-style ensuite. Finishedbasement with separate entrance. Close to Hwy 412/401/407, top schools, parks, shops, and amenities. (id:61852)
Royal LePage Vision Realty
4801 - 125 Blue Jays Way
Toronto, Ontario
New Luxury 1 Bedroom + Den + 1 Parking. Stunning City & Lake Views. Bright & Spacious.Modern Kitchen Cabinetry With B/I Appliance.Extensive Amenities. Rooftop Garden.Heart Of Entertainment District.Steps To The Underground P.A.T.H. Steps From Best Dining, Shopping, Arts Centres/Theaters, Hospitals & Universities. King Streetcar At Your Door & Right Next To St-Andrews Subway Line. (id:61852)
Bay Street Group Inc.
200 Mcnicoll Avenue
Toronto, Ontario
Beautifully newly renovated, exceptionally spacious residence offering 4+3 bedrooms and 6 full bathrooms, ideal for large families, multi-generational living, or savvy investors. Thoughtfully designed with bright, open living spaces, this home is filled with natural light throughout.The fully finished basement features three additional bedrooms, a full kitchen, and a separate entrance, providing excellent in-law suite or rental income potential..Located in a highly sought-after school catchment, including Hillmount P.S., Highland J.H.S., and A.Y. Jackson S.S., this property is perfectly positioned for families. Enjoy unbeatable convenience with TTC steps away, close proximity to Seneca College, shopping, parks, and all essential amenities.A rare opportunity to own a turn-key, move-in-ready home in a prime North York location-offering space, flexibility, and long-term value. (id:61852)
First Class Realty Inc.
805 - 111 Elizabeth Street
Toronto, Ontario
1 Bedroom, 2 Bath Suite At One City Hall Condos! 597 Square Foot Efficient Floorplan With Plenty Of Natural Light. Large Balcony Allows For Extra Useable Space During Warmer Months. Brand New Flooring. Fantastic Building Amenities Which Include A Gym, Pool, Steam Room/Sauna, Rooftop Terrace, Guest Suites, & Visitor Parking. Longo's Grocery Store Directly Downstairs. Short Walking Access To All That Downtown Toronto Living Has To Offer (Restaurants, Shopping, Schools, & Transit). (id:61852)
Royal LePage Signature Realty
Walkout Basement Room2 - 43 Page Avenue
Toronto, Ontario
A spacious basement bedroom in a newly rebuilt luxury home in North York. The home was fully rebuilt and offers a modern, high-quality living environment.The room is approximately 190 sq. ft. with a high ceiling, featuring a private ensuite bathroom. Shared kitchen on the main floor. Brand new laundry facilities . One driveway parking space included.All utilities included(water, electricity, and internet).Close to schools, parks, supermarkets, and daily amenities.Ideal for a quiet and responsible tenant seeking a modern, high-quality living space in a highly convenient location. (id:61852)
Goldenway Real Estate Ltd.
413 - 1603 Eglinton Avenue W
Toronto, Ontario
Bright and modern 1-bedroom plus den suite with locker at Empire Midtown Condos, ideally positioned directly across from the future Oakwood LRT Station and just steps to the Eglinton West Subway on the University Line. This smart, functional layout features 9-ft ceilings, an open-concept living and dining area, and a separate den, perfect for a home office or study space. The contemporary kitchen offers stainless steel appliances, a granite countertop, and a convenient breakfast bar, ideal for both everyday living and entertaining. Residents enjoy premium amenities including a 24-hour concierge, fully equipped fitness and yoga studios, an elegant party room with fireplace, guest suites, and a rooftop terrace with BBQs and lounge seating. An excellent opportunity for first-time buyers or investors seeking a well-located home in a rapidly growing midtown neighbourhood with outstanding transit access and long-term growth potential. (id:61852)
Royal LePage Signature Realty
7 - 99 Bellevue Avenue
Toronto, Ontario
**ONE MONTH FREE** ASK AGENT FOR MORE DETAILS. WILL BE RENOVATED AND READY JANUARY 15, 2026 - 3 BEDROOM HOME IN THE HEART OF DOWNTOWN TORONTO! BRIGHT AND AIRY WITH LARGE WINDOWS, FRESH PAINT, AND NEW FLOORS. PERFECT FOR FAMILIES AND STUDENTS, WITH PLENTY OF SPACE TO LIVE, STUDY, AND RELAX. STEPS TO TRANSPORTATION, SHOPS, CAFES, SCHOOLS, UOFT, TMU, KENSINGTON MARKET & MORE! (id:61852)
Rare Real Estate
172 Morden Drive
Shelburne, Ontario
Welcome to 172 Morden Drive, Fully Detached Home with 4 bed & 3.5 bath and nestled in Beautiful Summerhill Neighbourhood, Shelburne. This immaculately maintained home offers a practical layout with separate Living, Dining and Family Room with a Gas Fireplace, Family size kitchen with Large Island, Stainless Steel Appliances and Brand New Quartz Counter top, Eating area with a walkout to the Fenced Backyard, No Neighbours Behind, Hardwood on Main Floor, 9' Smooth Ceiling on Main Floor, Oak Staircase, Direct Access from the Garage, Energy Star Qualified Windows from the Builder. Second Floor offers 4 Good Size Bedrooms and 3 Full Bathrooms including a Private Master En-suite. Full Unfinished Basement with a finished landing area ideal for a small Home Office and a 3-piece Rough-in in the Basement. This is an ideal home for Family Living and Conveniently located close to Shopping, Schools, Parks and so much more. Don't miss the chance to make this your new home!Welcome to 172 Morden Drive, Fully Detached Home with 4 bed & 3.5 bath and nestled in Beautiful Summerhill Neighbourhood, Shelburne. This immaculately maintained home offers a practical layout with separate Living, Dining and Family Room with a Gas Fireplace, Family size kitchen with Large Island and Stainless Steel Appliances and Quartz Counter top, Eating area with a walkout to the Fenced Backyard, No Neighbours Behind, Hardwood on Main Floor, 9' Smooth Ceiling on Main Floor, Oak Staircase, Direct Access from the Garage, Energy Star Qualified Windows from the Builder. Second Floor offers 4 Good Size Bedrooms and 3 Full Bathrooms including a Private Master En-suite. Full Unfinished Basement with a finished landing area ideal for a small Home Office and a 3-piece Rough-in in the Basement. This is an ideal home for Family Living and Conveniently located close to Shopping, Schools, Parks and so much more. Don't miss the chance to make this your new home! (id:61852)
Right At Home Realty
3 - 393 Manitoba Street
Bracebridge, Ontario
Muskoka Living in this maintenance free 3 bed, 3 bath townhome in the heart of MUSKOKA for only $529,900! Experience the perfect blend of comfort and convenience in this stunning townhome located just minutes from downtown Bracebridge. Granite Springs offers an exceptional lifestyle with outdoor adventures right at your doorstep. Step inside this bright, freshly painted unit to high end vinyl flooring and pot lights that enhance the home's bright and airy atmosphere. The spacious open concept living, dining area features a large island with additional storage and walk-out to the private backyard, perfect for relaxing evenings at home. Enjoy the convenience of upstairs laundry, making everyday chores a breeze. The primary bedroom features a large walk in closet, ensuite washroom with a walk in shower, double sink and modern soaker tub. A covered porch with a walkout deck and a gas BBQ outlet invites you to enjoy alfresco dining and entertaining in your private outdoor space. The clubhouse includes a pool table, party room, gym, library and outdoor recreation area overlooking the meticulously maintained gardens for additional entertainment space and social events in this family friendly community. This townhome is ready for you to move in and start enjoying life in this vibrant community. Explore breathtaking waterfalls, pristine beaches, scenic bike trails, and renowned golf courses. Enjoy boutique shopping and delightful dining options, all within a short drive. Don't miss your chance to own this beautiful townhome in Granite Springs, where nature and urban amenities (id:61852)
Royal LePage Signature Realty
39 Kay Crescent
Centre Wellington, Ontario
Step into comfort and style in this beautifully upgraded 4-bedroom, 3-bath detached home in Fergus. Backing onto the peaceful green space of Forfar Park and just steps from the Elora Cataract Trail, this home offers the perfect blend of nature and modern living.The main floor features an open-concept layout with 9-foot ceilings, rich hardwood flooring, oak staircase and striking custom woodwork throughout. The chefs kitchen stands out with sleek tuxedo-style cabinetry, premium finishes, Wolf Gas Stove, and a functional design ideal for entertaining. Gather in the family room around the cozy gas fireplace, framed by custom built-in's and flooded with natural light. Upstairs, four generously sized bedrooms provide ample closet space and plush broadloom, with the primary suite offering a luxurious 5-piece ensuite with soaker tub, double vanity, and walk-in shower. The unfinished basement offers endless potential - whether you're dreaming of a home gym, recreation space, or in-law suite, it's a blank canvas ready for your personal touch. Step outside to your own backyard retreat, featuring a hot tub, children's play area, and lush green space with no rear neighbours! (id:61852)
RE/MAX Hallmark Alliance Realty
32 Affleck Road
Brampton, Ontario
Charming 3 bedroom Townhouse with 2 full washrooms in great location just few Minutes Walk To Mt. Pleasant GO Station. Main Floor Family Room, W/O To The Yard, Entrance To Home Through Garage, Walkout Basement, 2nd Floor Open Concept Living And Dining Rm With Lots Of Window. Family Size Kitchen With Breakfast Area And Look Out Window. 3 Good Size Bedrooms With 2 Full Washrooms. Primary Bedroom Features W/I Closet And 4 Pcs Ensuite. Features A Cozy Backyard Deck, Perfect For Relaxing Or Entertaining. An Unbeatable Location For Daily Commuters Seeking Convenience And Connectivity! This Home Delivers Walking Distance To Transit, Schools, Parks, Shopping, And All Essential Amenities. (id:61852)
Keller Williams Portfolio Realty
154 - 180 Mississauga Valley Boulevard
Mississauga, Ontario
Stunning and Professionally Renovated Home in the Heart of Mississauga! This spacious family home features a beautiful kitchen with a striking backsplash, granite countertops, and stainless-steel appliances, including a brand-new Samsung stove. Enjoy a warm and inviting living room enhanced with a modern stone feature wall, flat ceilings, crown moulding, LED pot lights, and quality laminate flooring throughout. (The landlord has installed carpet over the laminate for their convenience, which can be removed upon request.) See Pictures without the carpet. The home offers three fully renovated bathrooms and a separate entrance to the basement, perfect for an extended family or future potential. (Currently rented for $1000/month). Low maintenance fees make this home even more appealing. Located just minutes from Square One and LRT, public transit, Cooksville GO Station, and all major amenities. Simply move in and enjoy a beautifully finished, turnkey property in a prime location! (id:61852)
Right At Home Realty
3203 - 395 Square One Drive
Mississauga, Ontario
Welcome to this bright, modern and brand-new 2B+2W condo on the 32nd floor. Enjoy stunning north-east and unobstructed views of the City with abundant natural light throughout the day. Thoughtfully designed layout with contemporary finishes, open-concept living, and floor-to-ceiling windows and 9-ft ceiling. Located in the heart of Mississauga City Center, steps to Square One Shopping Center, transit, dining, parks, and major highways. Ideal for professionals seeking convenience, comfort, and elevated city living.To tell you about the Neighborhood and Schools. City Centre has great elementary schools, great secondary schools, elementary special programs, and secondary special programs. There are 12 public schools, 6 Catholic schools, and 2 private schools serving this neighbourhood. The special programs offered at local schools include Advanced Placement, International Baccalaureate, and French Immersion. Fun is easy to find at the parks here. Parks in this neighbourhood feature skating. There are 2 parks in City Centre, with 6 recreational facilities in total. (id:61852)
Royal LePage Flower City Realty
47 Larry Street
Caledon, Ontario
This spectacular property is located in one of the most sought-after neighborhood in Caledon East. Prepare to be amazed by the spaciousness and layout of this beautiful family home. It is totally updated throughout with very attractive finishes. Main level features an updated kitchen with upgraded appliances and hardware, a coffee station, GAS stove, and overlooks the beautiful backyard oasis. Main also has a very large living / dining rooms with pot lights, built-in electric fireplace and large windows for extra brightness. Upper level has three generous sized bedrooms. All bedrooms feature closets, wood floors and pot lights. Lower level is very large and bright with wood flooring, pot lights and walk-out to yard. Basement is also finished and is a perfect Play place for young kids or a hangout spot. Enjoy Staycations in your own backyard retreat, complete with a Heated Salt water Inground pool, hot tub, a green house and plenty of privacy trees. There is 240v in the garage for EV, parking for 6 on the driveway. Come and see this beautiful home today! (id:61852)
Royal LePage Credit Valley Real Estate
40 Ashdown Crescent
Richmond Hill, Ontario
Prestigious Neighborhood, Upgraded And Well-Maintained House (4 Bdrms & 5 Washrooms), 3300+ Sqf On A Huge Pie Lot At A Quiet Cres. Interlocking Driveway & Walkway, Prof Landscaping, Fully Fenced Yard.$$$ Spent On Upgrade. Modern Kitchen, High End Appliances, Grand Foyer, Skylit Over Spiral Staircase, Lots Of Sunshine, Cornice Moulding, Wainscotting, New Washer and Dryer. Splendid Back Yard With Gazebo. No Side Walk, Extra Long Driveway, Can Park 6 Cars. Great Schools, Super Markets, Restaurants, Easy Access to Hwy 7 & 404. (id:61852)
Homelife New World Realty Inc.
1011 - 11 Oneida Crescent
Richmond Hill, Ontario
Welcome home to this bright and spacious 2-bedroom, 2-bathroom corner suite perched on the 10th floor with sunny south-facing views. Filled with natural light, this well-maintained condo showcases true pride of ownership and a thoughtful layout that works beautifully for professionals, couples, roommates, or anyone craving comfort and convenience.The open living and dining area is perfect for both everyday living and entertaining, while the primary bedroom features a walk-in closet and a private 4-piece ensuite for added comfort. Enjoy the ease of ensuite laundry and the bonus of all-inclusive living-heat, hydro, water, and one underground parking space are all included. Location? It doesn't get much better. Steps to shopping, restaurants, transit, and everyday essentials, with places like Home Depot, Montana's, Canadian Tire, and the bus terminal just steps away. Quick access to the GO Station and Highway 407 makes commuting a breeze.The building offers great amenities including an exercise room, billiards room, and party room, rounding out a lifestyle that's as convenient as it is comfortable. A fantastic opportunity in a central Richmond Hill location-this is condo living done right. No Smoking/ No Pets / No Locker. Aaa Tenants Only. Available Immediately! *Unit staged using AI - Unit vacant* (id:61852)
Century 21 Leading Edge Realty Inc.
1506 - 30 Upper Mall Way
Vaughan, Ontario
Move in ready one plus den suite with panoramic unobstructed view at Promenade park Tower. Great location, steps to mall, transit, Hwy 407school and many more! (id:61852)
RE/MAX Excel Realty Ltd.
628a - 8119 Birchmount Road
Markham, Ontario
" Gallery Square Condo " in the heart of Downtown Markham. Bright & Cozy 2 Bedroom Suite With Gorgeous courtyard view. 2 Full Baths, 9 Ft Ceiling, Vinyl Floors, Stainless Steel Appliances. Quartz Countertop & Quartz Top Center Island. Master W/Walk-In Closet & En-suite Bath. 24Hr Concierge. Steps to Supermarket, Restaurants, Movie theatre, Top Ranking Unionville Schools. Minutes To Hwy 404 & 407, Go Train, Ymca, And More..1 Parking & Locker Included. (id:61852)
Real One Realty Inc.
315 - 28 Uptown Drive
Markham, Ontario
River Walk Condos At Uptown Markham**Bright North View With 9 Ft Ceiling *One Bedroom+Den + 40 Sf Balcony For Outdoor Enjoyment *Well Laid Out Floor Plan. Very Large Den That Has Separate Door And Can Be Used As A 2nd Bedroom. **Desirable Location: Buses At Door & Walk To Shopping & Whole Food, Restaurant & Coffee Shop, Theatre, Bank & 24 Hrs Concierge. (id:61852)
Bay Street Group Inc.
8 Elspeth Place
Markham, Ontario
*A Private Oasis--Set on an expansive 13,971 sf. ft land*(RAVINE-LIKE/COTTAGE SETTING)*LUXURY ESTATE(just over 3-year old*Spectacular custom-built hm--over 8,200 sf living area), situated at the end of a tranquil cul-de-sac and backing onto a serene green-setting in the prestigious and convenient location!!-This UNIQUE architectural masterpiece offers over 8,200 sq.ft of meticulously designed living space inc a lower level(5,500 sq.ft/1st & 2nd flrs) that balances sophistication with comfort, and exuding timeless elegance. This estate purposefully was designed for seamless modern living, to capture nature views from multiple angles and ultimate privacy. The main flr offers 12-ft ceilings adorned with exquisite chandeliers, while a grand 24-ft raised ceiling enhances the home's opulence and architectural unique that create airy and open feel, luminous atmosphere. The chef's kitchen is equipped with top-of-the-line SUBZERO and WOLF appliances, a large waterfall island, complemented by a separate cooking kit for effortless entertaining. The stunning family rm showcases a 24-ft ceiling height, panoramic flr to ceiling windows, auto-controlled blinds, a dramatic 3-way gas fireplace, and direct flow into an outdoor deck & patio ideal for effortless indoor-outdoor living. This residence features four spacious bedrms upstairs, each with an ensuite bathrm showcasing premium finishes and fixtures and heated flrs. The primary suite is a private sanctuary, located in its own wing with a spa-like bathrm, generous sitting area, and serene views of the nature. The basement is an entertainer's paradise, featuring a state-of-the-art gym with a hot-tub, spa-shower, sauna and a wet bar, a fully equipped home theatre with surround sound and custom leather recliners. The additional two-bedrm, one with an ensuite, provide ample space for family or guests.This exceptional property combines unparalleled craftmanship with smart home amenities, offering a lifestyle of luxury, and tranquility (id:61852)
Forest Hill Real Estate Inc.
105 Crestwood Road
Vaughan, Ontario
***WOW***73 Ft x 264.03 Ft, Regular Lot------------POTENTIAL SEVERANCE LOT****ONE OF A KIND LAND in area & ONE OF A KIND OPPORTUNITY****LAND SEVERANCE OPPORTUNITY****into total THREE(3) LOTS(105 Crestwood Road & 2 Lots of Royal Palm Drive---Official Municipal Addresses Available)----73 Ft x 264.03 Ft --- POTENTIAL SEVERANCE OPPPORTUNITY LAND(The Buyer Is To Verify a Potential Severance opportunity at his sole efforts with the city planner)-----Municipal addresses(105 Crestwood Rd + 2 Royal Palm Dr---Municipal Addresses Available)-----This elegant & mint condition, raised bungalow was built for its owner, and was loved for many years and this home offers spacious, and super abundant sunny bright all rooms--total approximately 3000 sq. ft living area including a lower level with a w/up basement(approximately 1500 sq.ft for main floor)------Conveniently located to all amenities to TTC,parks,shoppings and yonge st, dinings.------------------Move-in ready condition home with potential severance lots opportunity!!! (id:61852)
Forest Hill Real Estate Inc.
1205 Rexton Drive
Oshawa, Ontario
Welcome to an exceptional residence offering refined modern living in this pristine, one-year-new luxury townhouse. Thoughtfully designed with 3 generously sized bedrooms and 3 elegant bathrooms, this home provides both sophistication and comfort, including a finished walkout basement with broadloom-ideal for additional living or entertainment space.The main level showcases a foyer leading into a sleek, contemporary kitchen and an expansive open-concept living and dining area, complemented by a breakfast space. Sun-filled interiors highlight the home's upscale finishes, featuring rich hardwood flooring throughout the main floor and designer pot lighting that enhances the warm, inviting ambiance.The primary suite serves as a private sanctuary, complete with a spa-inspired five-piece ensuite and an impressive walk-in closet. Step outside to your serene backyard retreat, offering breathtaking pond views and complete privacy with no rear neighbours - a rare and luxurious setting.Nestled in a quiet, prestigious neighbourhood, this home blends tranquility with unbeatable convenience, just minutes from Highway 407 and major commuter routes, as well as Durham College and Ontario Tech University. (id:61852)
Right At Home Realty
57 Douet Lane
Ajax, Ontario
Welcome to your dream home! This 4 Bedroom + 4 Washroom, Corner/End Unit property boasts a plethora of high-end upgrades. The kitchen is a chef's paradise, featuring a 30" Stainless Steel Gas Range with an upgraded hood fan, elegant granite countertops (Grigio Sardo), and stylish backsplash tiles (Snowhite series and Carrara 3x12 Metro Mate). The cabinetry is upgraded with deep pantry and pot & pan drawers, all finished with brushed nickel hardware. Recessed lighting with dimmer switches illuminates the great room, while a capped ceiling outlet above the kitchen island offers an opportunity for a stylish lighting fixture. The bathroom upgrades include Arctic White vanity cabinets, Weave White wall tiles, and a Delta Vero Shower Kit, providing a spa-like experience.This home is designed for modern living, with Cat6 data outlets in Bedrooms 2 and 3, a 2" conduit from the basement to the attic, and additional duplex outlets for convenience. Hardwood flooring (Gryphon 5" Red Oak Character Smooth Pearl) extends through key areas, complemented by stained oak railings and spindles. The property also includes a capped ceiling outlet above the fireplace for a wall-mounted TV, and the HVAC system is prepped for easy range hood hook-up. Central Vacuum included. Steps away from Park being completed. This exceptional property combines luxury and functionality, making it the perfect sanctuary for discerning buyers. Schedule a viewing today and experience unparalleled comfort and style. (id:61852)
Homelife Classic Realty Inc.
#122 - 69 Curlew Drive
Toronto, Ontario
Super convenient location! Desirable Parkwoods community! Never lived-in, brand-new condo! Open concept. Practical Layout. High ceiling. Wood floor throughout. Modern Kitchen. Quartz countertop. Contemporary cabinet finishes. S/S appliances. Primary bedroom with large closet, 4pc ensuite & walk-out balcony. Lots of storage. Tankless hot water heater. This complex nestled in the prime Victoria Park & Lawrence location with exceptional access to TTC & GO transit! Also close to parks, shopping malls, schools, restaurants. Minutes to Hwy 401/DVP. Move-in & Enjoy! (id:61852)
Century 21 Landunion Realty Inc.
201 - 88 Broadway Avenue
Toronto, Ontario
Spacious One Bedroom Plus Den condo Layout Features A Spacious Living Room And Dining Area. Open Concept Kitchen W Large Closet, open Balcony. Quiet West Exposure. Living On The 2nd Floor Means Never Having To Wait For An Elevator if you decide to. Building amenities include: Roof-Top Terrace W/B.B.Q, Indoor Pool, Whirlpool, Sauna, Gym, Media Rm, Party Rm/Library, Exterior Garden W Playground, Concierge, & more. Walk To Shops, Restaurants, Community Centre, Library. Near Great Schools, Close To Sherwood Park & Subway Plus Future L.R.T. Station minutes away. Prime location, city living at its best (id:61852)
Keller Williams Portfolio Realty
Ph17e - 36 Lisgar Street
Toronto, Ontario
Welcome to this bright, fully renovated 2-bedroom, 2-bathroom modern Penthouse unit located in the heart of the vibrant Queen Street West Village. Featuring an open-concept layout, the second bedroom enclosed with a stylish glass wall is ideal for use as a home office while maintaining a connection to the living space. Unobstructive East view. Expansive balcony and floor-to-ceiling windows provide an abundance of natural light. TTC nearby, and surrounded by grocery, restaurants and shops. (id:61852)
Benchmark Signature Realty Inc.
907 - 75 Queens Wharf Road
Toronto, Ontario
Spacious 1+1 Corner Unit Located In The Cityplace Area. Spacious 1Br+Den In Spectra! Very Functional Layout.Unobstructed View. Great Amenities Inc: Indoor Pool, Gym, Hot Yoga, Basketball/Badminton Court, Party Room, Guest Suites, And Much More! Steps To The Ttc, Rogers Centre, Cn Tower, Waterfront, Financial & Entertainment District, And Library! Easy Highway Access! 24-Hour Security. Very Convenient, Shopping, Entertainment, Sports, Etc. Parking Included (id:61852)
RE/MAX Elite Real Estate
