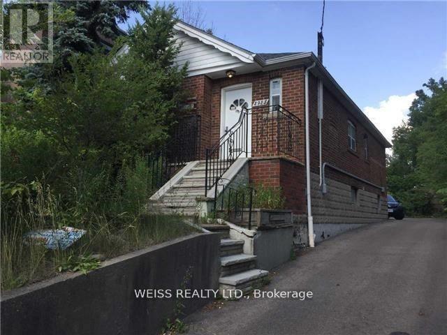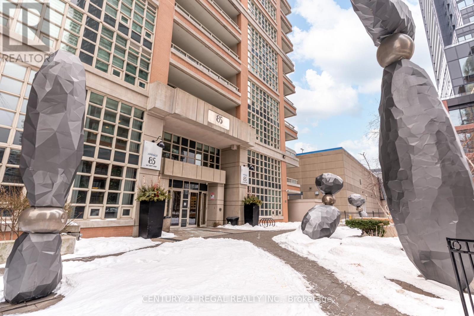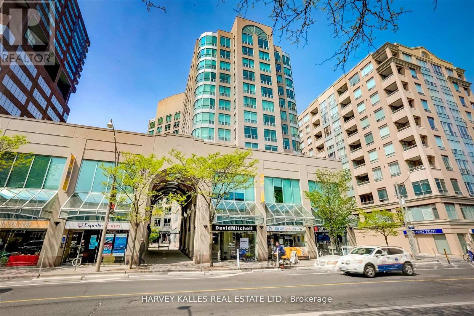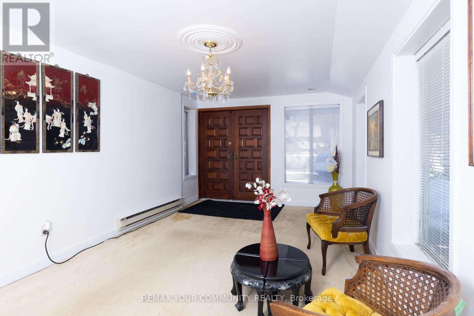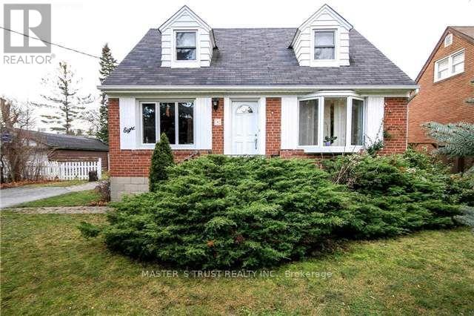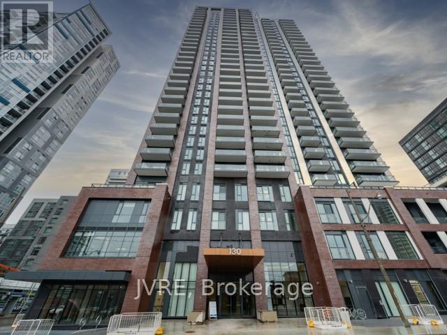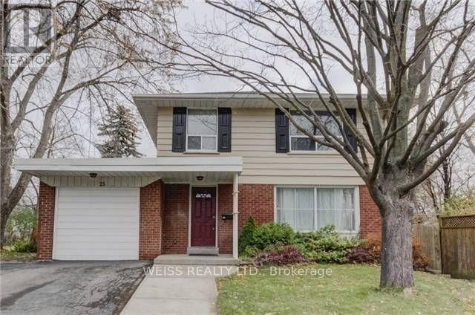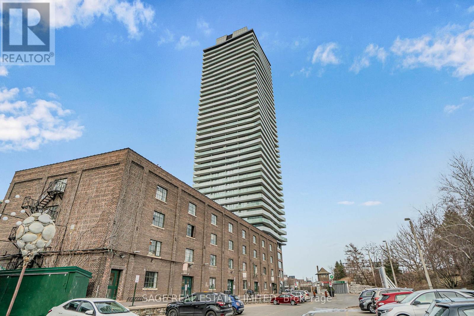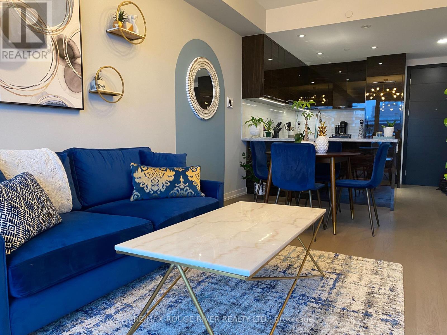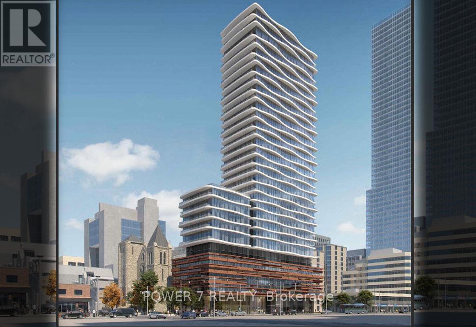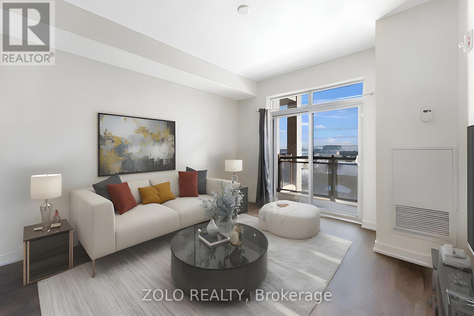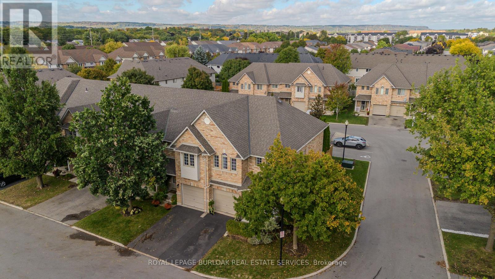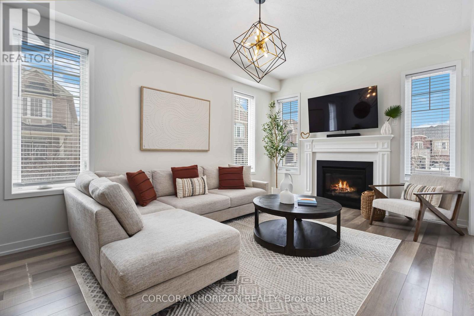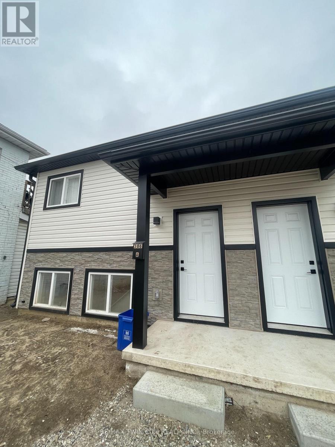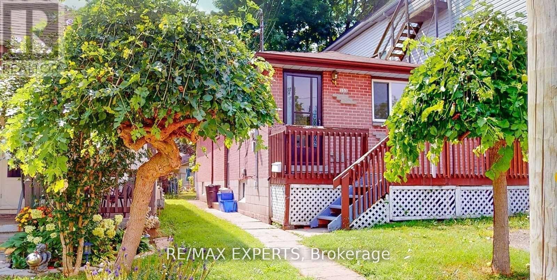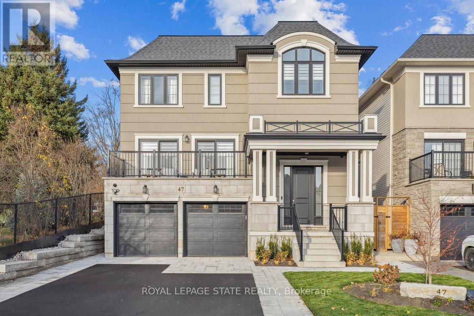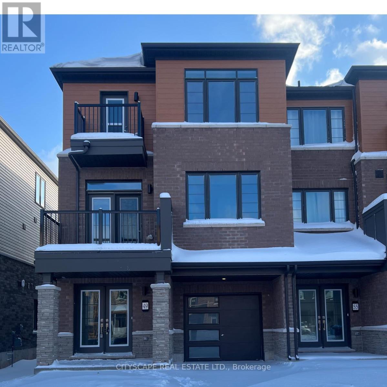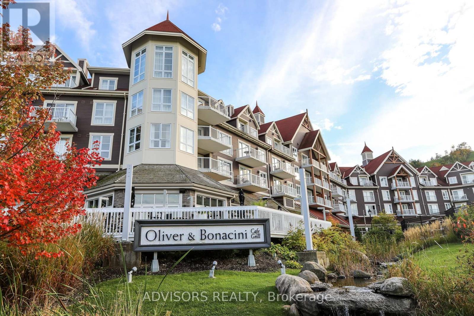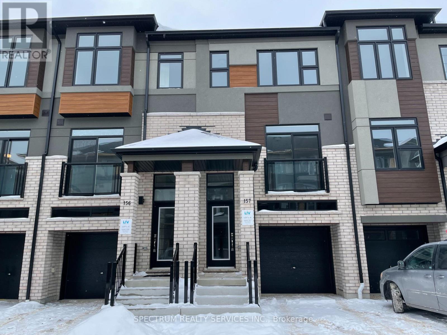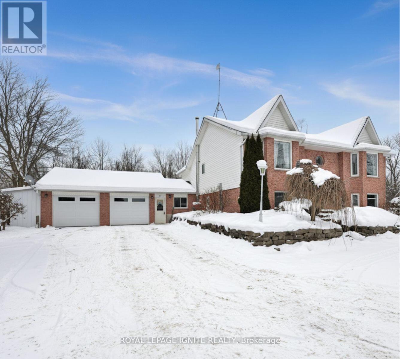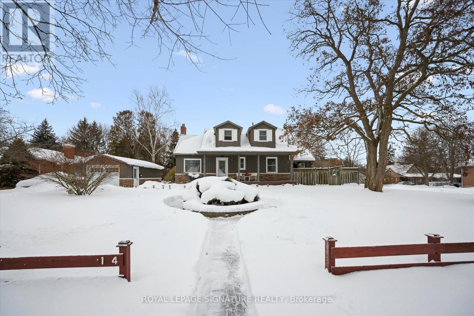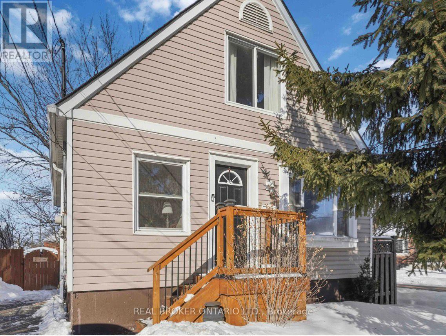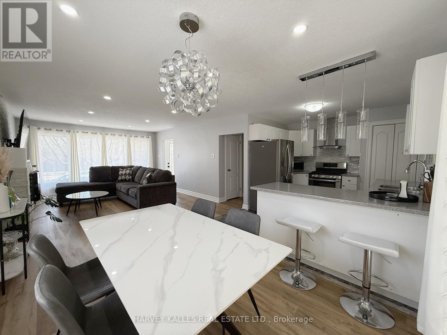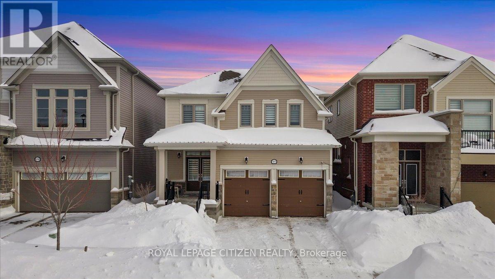2925 Bathurst Street
Toronto, Ontario
Can Use For Office Or Home. Zoned Residential Multiple Dwelling. High Traffic. Private Drive. Lots Of Parking. Amazing Exposure. Main Floor Reception, Waiting Room ,3 Offices And Kitchen. Basement Office With Kitchen. Close To Ttc, Shopping, Parks And Schools (id:61852)
Weiss Realty Ltd.
318 - 85 East Liberty Street
Toronto, Ontario
Amazing lifestyle condo w/ terrrace! 1-bedroom condo at 85 East Liberty St offering approx. 700 sq ft of total living space, including a 120 sq ft private south-facing terrace. Features 9-ft ceilings, functional layout, in-suite washer & dryer, granite countertops, walk-in closet, dishwasher, stainless steel appliances, and concierge service. Unit is located on the 3rd floor between two buildings and opens onto a secured 3rd-floor landscaped green space. Not ground level. Provides excellent privacy, security, and the rare benefit of outdoor greenery. Exceptional building amenities include indoor pool, fully equipped gym, party and co-work rooms, golf simulator, menthol steam room, hot tubs, theatre room, bowling alleys, and more. Parking available in the building. Prime Liberty Village location with Liberty Village Park directly across the street. Steps to grocery stores, cafes, restaurants, shops, banks, and transit. Pet permitted. Available unfurnished. (id:61852)
Century 21 Regal Realty Inc.
1018 - 942 Yonge Street
Toronto, Ontario
Enjoy Carefree Living In This Professionally Managed 1 Bedroom Plus Open Den. Executive Suite Featuring New Vinyl Flooring Throughout, An Open Concept Layout, Generous Kitchen With New SS Fridge (picture on MLS shows old fridge Nicely Sized Bedroom With Plenty Of Closet Space. Minute Walk To The Heart Of Yorkville & Rosedale And Bloor/Yonge Subway Stations. 24 Hr Concierge, Fitness Room, Party Room, Outdoor Terrace & Garden, Visitor Parking. (id:61852)
Harvey Kalles Real Estate Ltd.
11 Greenwin Village Road
Toronto, Ontario
This spacious multi level semi detached home is located on a good size, south facing lot in demand North York neighbourhood, near shopping, TTC, Parks, Elementary and High School in walking distance. This home is situated in a safe, family oriented area with access to variety of amenities. This well built, solid home needs TLC, it has a great potential for the right buyer who can take on a great project to make this house into perfect family home. The roof was replaced in 2017 with 12 years warranty, the furnace is leased from Enercare in 2019 for $82 + HST per month, it can be bought out for $3,527 + HST (id:61852)
RE/MAX Your Community Realty
8 Dromore Crescent
Toronto, Ontario
Awesome Location! Great Opportunity To Live In This Beautiful Part Of The City. This Detached House Situated In Highly Demand Area. A Great Bright Home On A Rare Oversized Lot In A Wonderful Quiet Residential Neighbourhood, Hardwood Floors, Updated Thru-Out, Kitchen, Windows, Furnace And More. Step To Ttc, All Amenities, Schools, Community Centres. (id:61852)
Master's Trust Realty Inc.
1508 - 130 River Street
Toronto, Ontario
Stunning, sun-filled 2-bedroom, 2 full-bathroom condo with a spacious open-concept layout. Features a modern kitchen with quartz countertops, contemporary appliances, and floor-to-ceiling windows. Situated in regent park area, just minutes from the CN Tower, DVP, Lakeshore, and QEW. Exceptional building amenities include a fitness centre, party room, children's play area ,Arcade area, Co working space , BBQ area, and more. Prime location near universities, colleges, community centre, parks, transit, shopping, and schools. Includes parking and locker. (id:61852)
Jvre
25 Luverne Avenue
Toronto, Ontario
There was a fire in basement about a year ago, house sold in "As Is Condition". No gas, heat, electricity or water. Showings must be done by 5 pm. 2 Storey, 3 bedroom home centrally located in the GTA. Large principle rooms. Living room, dining room and family room! Separate entrance to basement apartment. Walk out from dining room to backyard. House needs complete tear out and renovation due to smoke damage. Close To Subway, Yorkdale, Skating, Library, Schools, Parks, Shopping, Restaurants And Many Synagogues. (id:61852)
Weiss Realty Ltd.
3202 - 70 Distillery Lane
Toronto, Ontario
Sweeping city and lake views meet exceptional walkability in the Distillery District's highly acclaimed Clear Spirit Condos. Just in time for spring, this bright and spacious 850 sq ft two-bedroom, two-bathroom corner suite offers a rare 350 sq ft wrap-around terrace, creating an elevated outdoor living experience with breathtaking west-facing city views. Enjoy unforgettable summer sunsets from your private terrace above the skyline. The well-maintained residence features quality upgrades, including a large built-in island with quartz countertops, ideal for both everyday living and entertaining. Located in a vibrant, sought-after community with easy access to shops, dining, transit, and trails. Available March 1. (id:61852)
Sage Real Estate Limited
2411 - 488 University Avenue
Toronto, Ontario
Welcome to the highly sought after The Residences of 488 University Avenue. Located in the heart of the city, this strikingly beautiful 1+1 bedroom offers comfort, elegance and to-die for Westerly sunsets. Bright open concept Living/Dining area. Spacious kitchen with all the modern amenities including a wine fridge. Nice size bedroom (queen bed) with floor to ceiling window and walk-thru closet. Spa-like bathroom with modern stand alone tub and separate shower. The den has been improved with built-in storage and a desk making it a great private space for a home office or quiet retreat. After a long day relax and enjoy the good size balcony offering the city views and beautiful sunsets or check out the building's amenities which includes a gym, yoga studio, pool and sky lounge. Conveniently located in the downtown core, you can walk to area Hospitals (Sick Kids, UHN, Princess Margaret, Mount Sinai, Toronto Rehab Institute), Queen's Park, U of T, Art Gallery of Ontario, Chinatown, shopping. The subway is accessible through the Lobby and Street cars are at your doorstep. If you are looking for luxury and convenience, this unit is perfect for you. (id:61852)
RE/MAX Rouge River Realty Ltd.
3205 (Lph5) - 280 Dundas Street W
Toronto, Ontario
Rare Find in Downtown Toronto | Brand-New 3 Bedroom | Direct CN Tower Views & Expansive Balcony. Step into a life of spectacular city views and unparalleled convenience in this brand-new, expansive three-bedroom residence on vibrant Dundas West. Designed for modern living, this bright suite is flooded with natural light from floor-to-ceiling windows framing iconic, unobstructed views of the CN Tower. Your private, generous southeast balcony invites seamless indoor-outdoor living, perfect for morning coffee or evening entertaining against a breathtaking backdrop. Inside, discover a thoughtfully designed kitchen that combines sleek stainless steel appliances and elegant quartz countertops with seamless functionality. The in-suite laundry adds everyday ease, while three well-proportioned bedrooms offer true flexibility-ideal for growing families, professionals, or anyone seeking spacious, modern city living. Nestled in one of the city's most dynamic neighbourhoods, you are perfectly situated just steps from OCAD University, the AGO, the University of Toronto, and several major hospitals. Enjoy unrivalled access to the TTC, world-class dining on Queen West, eclectic shopping, and the pulse of the Entertainment District-all right at your doorstep. Residents enjoy a hotel-style suite of amenities, including: 24-hour concierge service; State-of-the-art fitness centre (cardio, weights, yoga studio); Rooftop terrace with lounges, BBQs & outdoor dining; 11th-floor outdoor terrace & lounges; Party lounge, bar, and private dining room with catering kitchen; Business lounge & co-working spaces; Art studio & creative rooms; Guest suites & meeting/media rooms. Added Convenience: A convenient parking space on P1 (#R11), featuring an elevated platform system for secure and easy vehicle storage. Directly behind, a private, oversized locker (R8) (13' x 4.6') offers ample, secure storage for seasonal items, luggage, or household overflow. (id:61852)
Power 7 Realty
418 - 2486 Old Bronte Road
Oakville, Ontario
Spacious 1 Bedroom Plus Den, 713 Sf Plus A 49 Sf Open Balcony. Enjoy The Beautiful Morning Sun From The East Facing Exposure. Kitchen With Breakfast Bar And Stainless Steel Kitchen Appliances, In-Unit Laundry, New Laminate Floors, Den Which Is Large Enough To Double As A Second Bedroom Or Nursery. Great Location Just Minutes To The Oakville Hospital, Shopping, Great Restaurants, Go Station, Hwy 407 & QEW. Some Of The Features Include Centre Island Breakfast Bar, High Quality Laminated Floors, Storage Locker Conveniently Located On The Same Floor, Rooftop Terrace With Bbq, Fitness Centre, Party Room + Much More. Includes 1 Parking Spot And 1 Locker. Only Additional Bill Is Hydro. Move in ready! **Unit is virtually staged in pictures** (id:61852)
Zolo Realty
35 - 1283 Blanshard Drive
Burlington, Ontario
Welcome to an upgraded end-unit townhome offering 2,003 sq ft of total living space, thoughtfully designed for growing families who value comfort, style, and everyday convenience. Set in the family-friendly Tansley neighbourhood, this home delivers an exceptional lifestyle just steps from parks, trails, recreation centres, everyday amenities, and with easy highway access for commuters. Curb appeal shines with a stamped concrete walkway, mature trees, lush gardens, and an inviting covered front porch-perfect for morning coffee or greeting neighbours. Inside, a welcoming entry features oversized slab tile flooring and opens to a bright, open-concept main floor with hardwood throughout. The formal dining area flows seamlessly into a warm and stylish family room, highlighted by a large window and modern stone-surround gas fireplace-ideal for cozy evenings and family gatherings. The kitchen is both functional and beautiful, showcasing herringbone marble backsplash, quartz countertops, solid wood cabinetry with deep pot and pan drawers, and a walkout to the backyard patio. A convenient2-piece powder room completes the level, while a striking wood staircase with iron spindles leads upstairs. The second level continues with hardwood flooring and offers a spacious primary retreat complete with a walk-in closet and a sleek 3-pieceensuite featuring a walk-in glass shower. Two additional bedrooms-each with custom California closets-provide comfortable space for kids, guests, or a home office, alongside a full 4-piece main bathroom. The finished lower level adds valuable living space with a generous rec room, long slab tile flooring, and a dedicated laundry room-perfect for playtime, movie nights, or a home gym. Out back, escape to a fully fenced yard that feels like a private European patio hideaway, complete with stamped concrete, privacy hedging, creeping ivy, and lush plantings-an ideal setting for outdoor dining, entertaining, or relaxing in peace. (id:61852)
Royal LePage Burloak Real Estate Services
81 Dundonald Trail
Newmarket, Ontario
Freehold Corner Lot in Glenway Estates - Upsizing or Downsizing Dreams Come True! -- Flooded with natural light from the best 3 exposures --South, East, and West, this 4-bedroom + main-floor office home blends style and function effortlessly. Nearly 2,000 sq. ft. with a boho-beach vibe, featuring unobstructed sunset views from both the living room and primary bedroom. The exterior has been fully upgraded with $50K in interlocking, a grand wrap-around entrance, landscaped gardens, and 2 side-by-side parking spots + garage. Inside, enjoy carpet-free living with upgraded hardware throughout, professionally designed custom paneling and closets, chic light fixtures, and newer upgraded stainless steel appliances. The convenient second-floor laundry room adds extra functionality. The fully fenced backyard is designed for balance--half professionally interlocked, half green space--perfect for entertaining or relaxing. The basement offers in-law suite or rental income potential, adding long-term value. **Location, location, location.** Steps to top-rated schools, community centre, trails, parks, and all amenities including Upper Canada Mall, Costco, the GO Station, and both HWYs 400 and 404! ** BUYER INCENTIVE AVAILABLE To Save Buyer Thousands! ** (id:61852)
Corcoran Horizon Realty
C - 306 Dalhousie Street
Brantford, Ontario
Welcome to your newly renovated sanctuary nestled within a new-build home. This 2-bedroom, 1-bathroom lower floor unit offers a perfect blend of modern convenience and cozy charm. Step inside to discover an open-concept living space, adorned with sleek flooring and freshly painted walls, creating a welcoming ambiance. The fully equipped kitchen boasts ample cabinet space, inviting your culinary adventures. Relax and unwind in the bedrooms, offering generous closet space for all your storage needs. The pristine bathroom features contemporary fixtures and a soothing atmosphere, perfect for unwinding after a long day. With its convenient location and stylish upgrades, this home is the epitome of comfortable living. Steps to downtown, transit routes, Laurier University, Library, and all other amenities, you may not even need the parking space provided! Don't forget about the in-unit laundry, as well as thermostat control! (id:61852)
RE/MAX Twin City Realty Inc.
153 Ward Avenue
Hamilton, Ontario
Welcome To Your New Family Home In The Beautiful Ainsley Wood Residential Neighbourhood of Hamilton, Ontario. This 3+2 Bedroom, 2 Bathroom Home Features A Beautiful Brick Exterior With A Back Deck Overlooking Your Private Backyard. Enjoy Updating Flooring, Easy Parking, And A Side Entrance For Easy Entertaining And Foot Traffic Flow. The Main Floor's 3 Bedrooms, Living Room And Kitchen Are Complete With A Bathroom Featuring A Spacious Tub Designed For Relaxing. Downstairs, A Large Basement Boasts Its Own Private Bedroom, Updated Bathroom, Ample Storage And Laundry. Enjoy Living Next To Both Alexander Park And Main Street With Plenty Of Green Space And Resources Nearby In The Beautiful Neighborhood Of Ainsley Wood, Hamilton. Not Only Are There Parks, Transit & Trails Nearby, But The Forest-Covered Escarpment, Rail Trail, Alexander Park, Stroud Park, Catholic Schools, Several Churches And Community Associations Make This Neighbourhood Perfect For A Growing Family (id:61852)
RE/MAX Experts
47 Cielo Court
Hamilton, Ontario
Welcome to this exceptional four-year-new DiCenzo build offering over 3000 sq ft of total living space! Nestled on a private court, the property captivates immediately with pristine curb appeal, including a newly completed interlocking-stone driveway. As soon as you enter into the spacious foyer, it's clear no upgrade has been overlooked. The open-concept main level features an elegant dining room with floor-to-ceiling windows and a walkout to the front balcony. The chef's kitchen is beautifully appointed with premium appliances, abundant cabinetry, endless upgrades, and a versatile oversized front closet ideal for a dream pantry. Sliding doors lead to a covered porch perfect for summer entertaining. Floor-to-ceiling windows continue in the living room with double sliding French doors, custom built-ins, and a gas fireplace. A private powder room completes this level. The staircase with built-in lighting leads to three generously sized bedrooms. Bedrooms two and three share a Jack-and-Jill bathroom, and a dedicated laundry area adds convenience. The primary suite is a true retreat with dual walk-in closets and a luxurious five-piece ensuite. The lower level, with a separate entrance from the double-car garage, has been newly finished to include a secondary living area with custom built-ins, a three-piece bathroom, and an office or potential fourth bedroom with an egress window-ideal for extended family or guests. Outside, the backyard is designed for relaxation and entertainment with a covered porch, expansive fully fenced yard, and dedicated play area. This home is truly move-in ready and offers an exceptional lifestyle. Book your private showing today! (id:61852)
Royal LePage State Realty
49 Pogie Drive
Welland, Ontario
Welcome to 49 Pogie Drive, Dain City, Welland - a brand-new 3-bedroom, 2-bathroom townhouse offering a modern living space. Featuring upgraded builder finishes, an open-concept layout, brand-new appliances, and a sleek contemporary design, this home also includes an attached garage and private driveway. Ideally located within walking distance to the Welland Canal, scenic trails, and nearby parks, it offers comfort and convenience in a growing community-perfect for leasing (id:61852)
Cityscape Real Estate Ltd.
370 - 220 Gord Canning Drive
Blue Mountains, Ontario
BREATHTAKING VIEW OF THE MILLPOND AND VILLAGE! TWO-BEDROOM TWO BATHROOM One BALCONY WESTIN TRILLIUM HOUSE - One unique luxurious two bedroom suite with a large living room and a SPECIAL BAY WINDOW in The Westin Trillium House which is the Blue Mountain's only 4-star condominium-hotel located at the base of Blue Mountain Resort's ski hills. This highly desirable resort condominium has one bed in the master bedroom, one bed in the second bedroom, large living room with bay window and a sofa bed, A LARGE WALK-OUT BALCONY ALONG WITH MASTER BEDROOM AND LIVING ROOM, two bathrooms attached to each rooms. The whole suite including bathrooms were NEWLY FULLY FURNISHED WITH EXPENSES OF MORE THAN 55K RECENTLY. Bathrooms are situated on either side of the spacious living and dining area, providing privacy for each bedroom. Unique large living room with floor-to-ceiling gas fireplace, pull out sofa and sliding doors with UNIQUE BIG BAY WINDOW EXPOSURE LEADING OUT TO THE BALCONY OVERLOOKING THE BEAUTIFUL SKI RESORT LAKE AND VILLAGE VIEW. Large dining area with seating for eight and full kitchen with full-sized appliances. Freely use and enjoy the Westin work-out area and sauna, year round heated outdoor pool, hot tubs and lounging areas. The suite participates in the Blue Mountain Village Rental Program, generating strong, consistent returns, while still allowing owner use. Condo fees include all utilities. (id:61852)
Advisors Realty
157 - 660 Colborne Street W
Brantford, Ontario
Welcome to 157-660 Colborne Street West, quietly nestled in the growing, picturesque Sienna woods west community. Located minutes from downtown, schools, major amenities, parks and so much more, this brand-new home is ideal for almost anyone. Indulge in open-concept living, naturally sunlit rooms, with a mix of modern and contemporary design. The Main level features a dedicated great room with a separate kitchen and dining area, with the added convenience of main-floor laundry. The intentionally curated upper level includes a spacious primary bedroom, walk-in closet and added ensuite. Throughout this floor, you'll find two additional bedrooms and a full secondary bathroom. Spend the day in the neighboring park behind the home or have cozy summer nights in your private backyard. You'll also have access to two dedicated parking spaces, as well as more than ample visitor parking just a short walk from the home. Book your private showing today before it's too late! (id:61852)
Spectrum Realty Services Inc.
3 Carlow Line
Asphodel-Norwood, Ontario
Stunning custom-built home situated on a spectacular private treed lot in a prime location. A bright open-concept oak kitchen with eating area, flows into the living room-ideal for botheveryday living and entertaining. Walk-out from the dining area to the rear deck, with an additional walk-out from the primary bedroom. The main level features two spacious bedrooms and a full bath, highlighted by hardwood flooring throughout. A wide staircase leads to the lower level, presenting a large recreation room, three additional bedrooms, and a 3-piece bath, all complemented by warm pine flooring. Additional features include central vacuum, a new pellet stove, an attached oversized double garage with direct access to the mudroom, and a deep private driveway. An impressive 864 sq. ft. detached storage building provides ample space for storage, hobbies, or workshop use. A rare opportunity to enjoy privacy, functionality, and quality in a beautifully maintained home. This property is ideal for a growing family or as a vacation home with rental potential. (id:61852)
Royal LePage Ignite Realty
164 Jackson Avenue
Kitchener, Ontario
Welcome to 164 Jackson Avenue, a charming and updated home set on a mature tree-lined street, the home sits on a gorgeous corner lot and features great curb appeal with landscaped gardens and a classic circular walkway leading to the front entrance.Inside this immaculately maintained home, the bright main floor offers hardwood flooring and large windows that fill the space with natural light. Pride of ownership is evident in every corner. The spacious kitchen includes warm wood cabinetry with plenty of storage and workspace, stainless steel appliances and valance lighting. A flexible main floor bedroom can also be used as a family room or bonus living space, located beside a full bathroom for added convenience and ideal for those who have extended family or mobility considerations. Upstairs you will find two additional bedrooms plus a den ideal for a home office or nursery, along with another full bathroom. The fully finished basement provides extra living space perfect for recreation, hobbies or a playroom.Take in the quiet moments with a cup of coffee on your covered front porch, while the detached garage offers parking and workshop potential.Located just moments to the Kitchener Auditorium, parks, schools, shopping and quick expressway/401 access, this home combines character, function and a fantastic central location. A unique opportunity to own a house that feels like HOME. (id:61852)
Royal LePage Signature Realty
182 East 33rd Street
Hamilton, Ontario
Welcome to 182 East 33rd Street, a move in ready 3 bedroom, 2 bathroom home that offers far more space and lifestyle features than you would expect.The main floor is bright and inviting with hardwood floors, a spacious living room, and a large updated kitchen loaded with white cabinetry, stainless steel appliances, and plenty of counter space for everyday living and entertaining. The dining area walks out to the backyard, creating seamless indoor outdoor flow. You will also find a main floor bedroom and a full bathroom, ideal for guests, a home office, or multi generational living.Upstairs features two additional bedrooms, including a comfortable primary retreat with great natural light, along with another full bathroom.The finished basement adds valuable living space with a cozy rec room that is perfect for movie nights, kids' play space, or a home gym.Step outside and you will really see what makes this property special. The fully fenced backyard offers multiple zones to enjoy, including a covered patio area and a raised deck. It is an ideal setup for relaxing evenings and hosting friends and family.As a standout bonus, the detached garage has been fully converted into a finished, heated man cave with electric heat. This versatile space is perfect as a games room, hobby space, home office, or year round hangout.A great layout, finished basement, incredible backyard setup, and a one of a kind detached heated retreat make this home a rare find. Just move in and enjoy. (id:61852)
Real Broker Ontario Ltd.
1330 Highbury Avenue N
London East, Ontario
This spacious Main floor fully furnished 2+1 bedroom , 1+1 bathroom fully renovated like Stunning brand New offers a private kitchen, own entrance, private laundry facilities, making it an ideal living space for an individuals or a couple. Located in a convenient area with a direct bus to Fanshawe College right outside the house and just minutes from Highway 401, it's perfect for students or commuters. Rent is 2200 per month, plus 75% of household utilities. Available immediately as of NOW ! (id:61852)
Harvey Kalles Real Estate Ltd.
95 Povey Road
Centre Wellington, Ontario
Welcome to this beautifully maintained Story Brook two-storey family home, ideally located in one of Fergus's most desirable and family-oriented neighbourhoods. Offering many upgrades & features in the home with a thoughtful layout, modern finishes, and generous living space, this property is perfect for growing families, professionals, or anyone seeking comfort and convenience in a vibrant community.The main level features a bright and inviting open-concept design that seamlessly connects the principal living areas. A spacious living room filled with natural light provides an ideal setting for relaxing or entertaining guests. The adjacent eat-in kitchen area offers ample space for family meals and includes a walkout to the deck & backyard, creating an easy flow for indoor-outdoor living. The contemporary kitchen is both stylish and functional, with modern cabinetry, and plenty of counter space. Completing the main floor is a convenient powder room and direct access to the attached double car garage, offering everyday practicality and added storage. Upstairs, the home continues to impress with three generously sized bedrooms designed for comfort and privacy. The primary suite serves as a true retreat, featuring a spacious walk-in closet and a luxurious five-piece ensuite bathroom. The additional bedrooms are well proportioned and ideal for children, guests, or a home office setup. A full upper-level laundry room adds convenience and eliminates the need to carry laundry between floors. The lower level features a large unfinished basement, providing endless design possibilities. Whether you envision a recreation room, home gym, additional living space, or storage, this area allows buyers to customize the home to suit their needs and lifestyle. Situated in a welcoming and established family neighbourhood, this home is surrounded by excellent amenities. Enjoy nearby parks, walking and biking trails, and reputable schools, all just minutes away. (id:61852)
Royal LePage Citizen Realty
