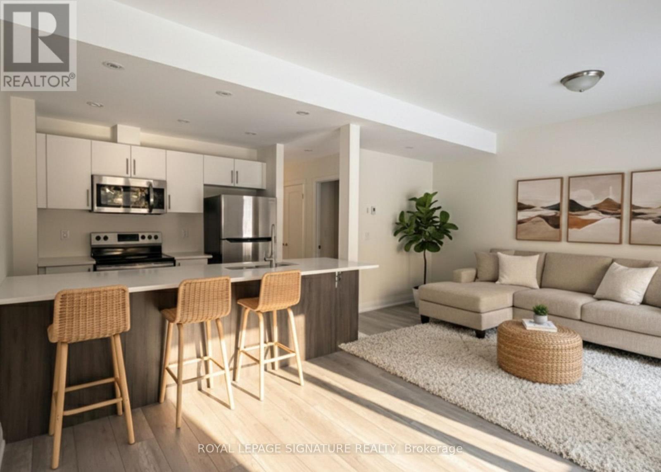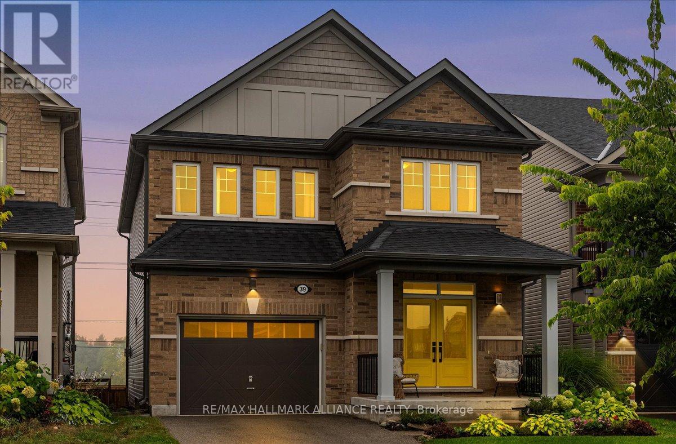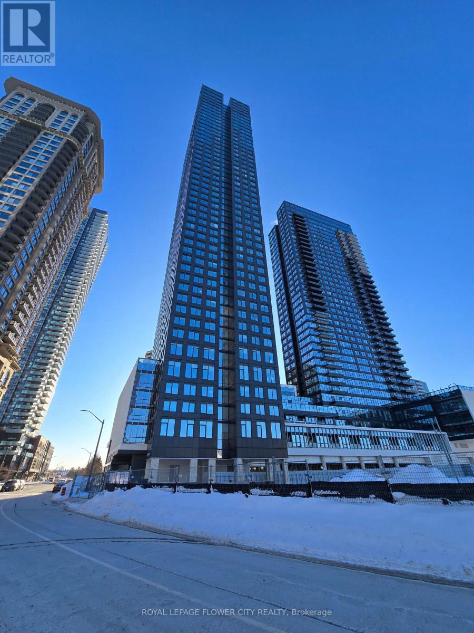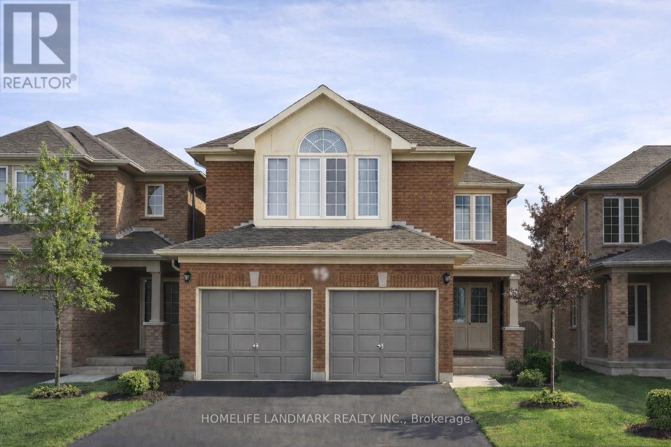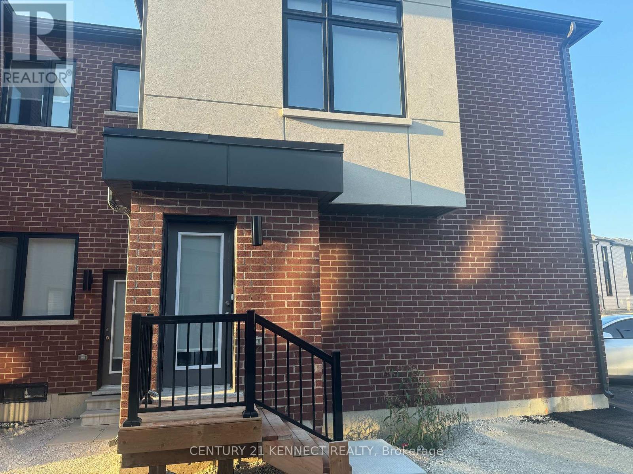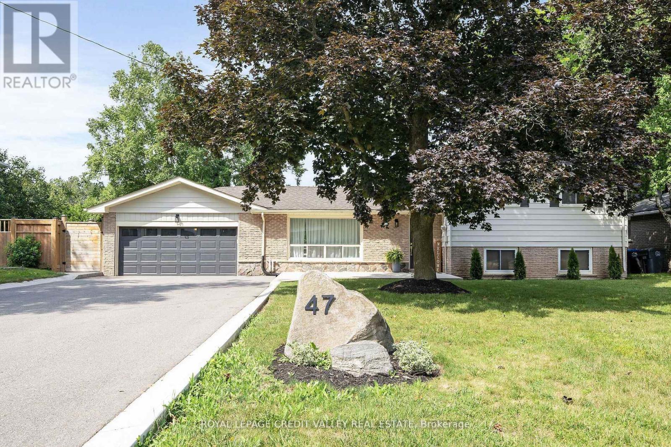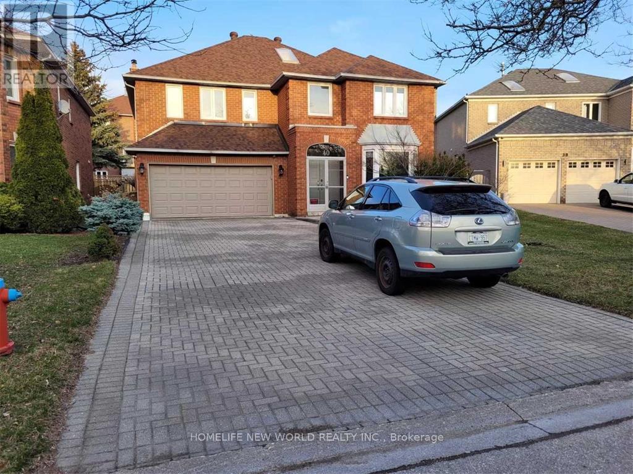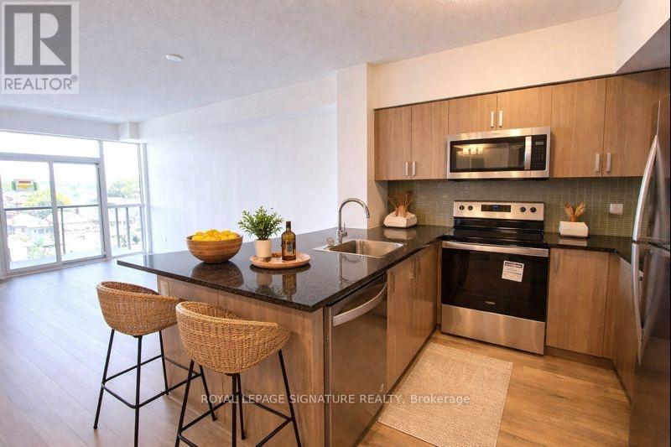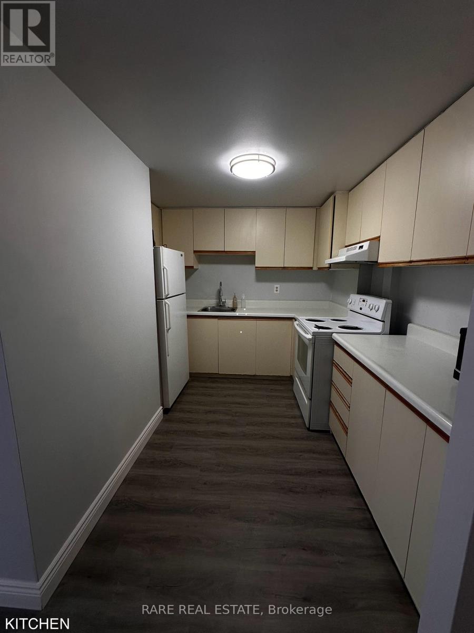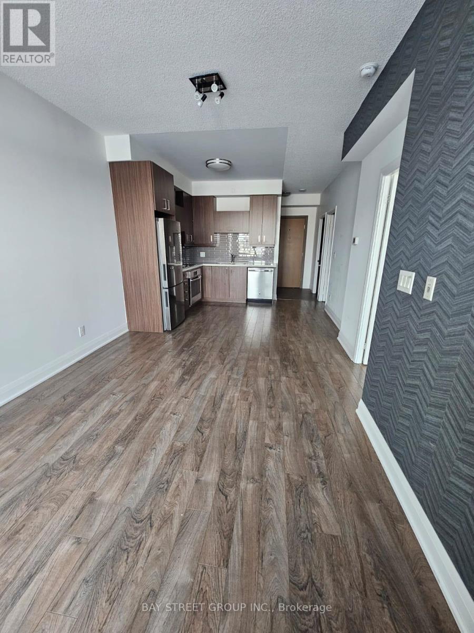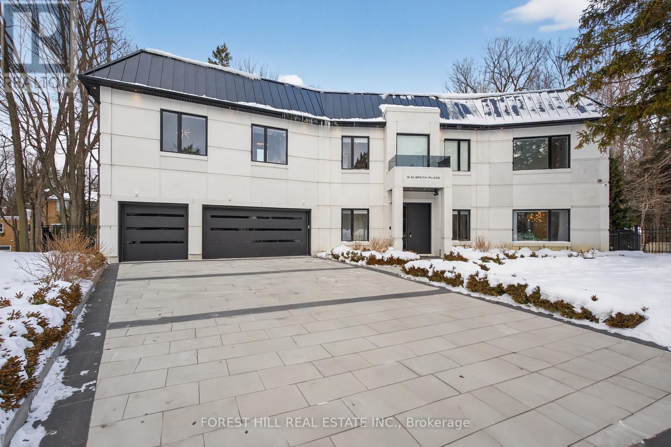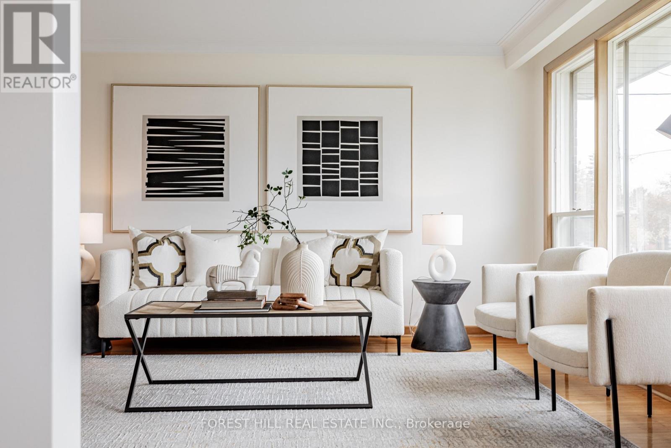3 - 393 Manitoba Street
Bracebridge, Ontario
Muskoka Living in this maintenance free 3 bed, 3 bath townhome in the heart of MUSKOKA for only $529,900! Experience the perfect blend of comfort and convenience in this stunning townhome located just minutes from downtown Bracebridge. Granite Springs offers an exceptional lifestyle with outdoor adventures right at your doorstep. Step inside this bright, freshly painted unit to high end vinyl flooring and pot lights that enhance the home's bright and airy atmosphere. The spacious open concept living, dining area features a large island with additional storage and walk-out to the private backyard, perfect for relaxing evenings at home. Enjoy the convenience of upstairs laundry, making everyday chores a breeze. The primary bedroom features a large walk in closet, ensuite washroom with a walk in shower, double sink and modern soaker tub. A covered porch with a walkout deck and a gas BBQ outlet invites you to enjoy alfresco dining and entertaining in your private outdoor space. The clubhouse includes a pool table, party room, gym, library and outdoor recreation area overlooking the meticulously maintained gardens for additional entertainment space and social events in this family friendly community. This townhome is ready for you to move in and start enjoying life in this vibrant community. Explore breathtaking waterfalls, pristine beaches, scenic bike trails, and renowned golf courses. Enjoy boutique shopping and delightful dining options, all within a short drive. Don't miss your chance to own this beautiful townhome in Granite Springs, where nature and urban amenities (id:61852)
Royal LePage Signature Realty
39 Kay Crescent
Centre Wellington, Ontario
Step into comfort and style in this beautifully upgraded 4-bedroom, 3-bath detached home in Fergus. Backing onto the peaceful green space of Forfar Park and just steps from the Elora Cataract Trail, this home offers the perfect blend of nature and modern living.The main floor features an open-concept layout with 9-foot ceilings, rich hardwood flooring, oak staircase and striking custom woodwork throughout. The chefs kitchen stands out with sleek tuxedo-style cabinetry, premium finishes, Wolf Gas Stove, and a functional design ideal for entertaining. Gather in the family room around the cozy gas fireplace, framed by custom built-in's and flooded with natural light. Upstairs, four generously sized bedrooms provide ample closet space and plush broadloom, with the primary suite offering a luxurious 5-piece ensuite with soaker tub, double vanity, and walk-in shower. The unfinished basement offers endless potential - whether you're dreaming of a home gym, recreation space, or in-law suite, it's a blank canvas ready for your personal touch. Step outside to your own backyard retreat, featuring a hot tub, children's play area, and lush green space with no rear neighbours! (id:61852)
RE/MAX Hallmark Alliance Realty
3203 - 395 Square One Drive
Mississauga, Ontario
Welcome to this bright, modern and brand-new 2B+2W condo on the 32nd floor. Enjoy stunning north-east and unobstructed views of the City with abundant natural light throughout the day. Thoughtfully designed layout with contemporary finishes, open-concept living, and floor-to-ceiling windows and 9-ft ceiling. Located in the heart of Mississauga City Center, steps to Square One Shopping Center, transit, dining, parks, and major highways. Ideal for professionals seeking convenience, comfort, and elevated city living.To tell you about the Neighborhood and Schools. City Centre has great elementary schools, great secondary schools, elementary special programs, and secondary special programs. There are 12 public schools, 6 Catholic schools, and 2 private schools serving this neighbourhood. The special programs offered at local schools include Advanced Placement, International Baccalaureate, and French Immersion. Fun is easy to find at the parks here. Parks in this neighbourhood feature skating. There are 2 parks in City Centre, with 6 recreational facilities in total. (id:61852)
Royal LePage Flower City Realty
Basement - 19 Dovesong Drive W
Brampton, Ontario
Beautifully maintained and move-in ready 1+1 basement suite with a private entrance, offering comfort, space, and everyday convenience. This bright and welcoming unit features a spacious primary bedroom plus a generous additional room perfect for a home office, guest space, or flexible living area. Enjoy a well-appointed kitchenette and a bright, modern 4-piece bathroom, thoughtfully designed to make daily living comfortable and convenient.Located at 19 Dovesong Drive W in Brampton's desirable Sandringham-Wellington community, the home is close to parks, schools, shopping, transit, and major routes including Peter Robertson Blvd for easy commuting. All-inclusive rent covers utilities for added value and peace of mind, and one parking space is included. Vacant and ready for immediate occupancy, this is an ideal opportunity for professionals or a small household seeking a clean, comfortable, and conveniently located place to call home (id:61852)
Homelife Landmark Realty Inc.
(Coach House) - 35 Golden Fern Street
Markham, Ontario
2 Bedroom Coach House In Cornell Community Markham, Bathroom, Kitchen, Living rm, And Sept. Entrance And 1 Parking Spot. Close To Schools, Parks, Public Transit, Hospital, Library, Community Center, Supermarket & 407. (id:61852)
Century 21 Kennect Realty
47 Larry Street
Caledon, Ontario
This spectacular property is located in one of the most sought-after neighborhood in Caledon East. Prepare to be amazed by the spaciousness and layout of this beautiful family home. It is totally updated throughout with very attractive finishes. Main level features an updated kitchen with upgraded appliances and hardware, a coffee station, GAS stove, and overlooks the beautiful backyard oasis. Main also has a very large living / dining rooms with pot lights, built-in electric fireplace and large windows for extra brightness. Upper level has three generous sized bedrooms. All bedrooms feature closets, wood floors and pot lights. Lower level is very large and bright with wood flooring, pot lights and walk-out to yard. Basement is also finished and is a perfect Play place for young kids or a hangout spot. Enjoy Staycations in your own backyard retreat, complete with a Heated Salt water Inground pool, hot tub, a green house and plenty of privacy trees. There is 240v in the garage for EV, parking for 6 on the driveway. Come and see this beautiful home today! (id:61852)
Royal LePage Credit Valley Real Estate
40 Ashdown Crescent
Richmond Hill, Ontario
Prestigious Neighborhood, Upgraded And Well-Maintained House (4 Bdrms & 5 Washrooms), 3300+ Sqf On A Huge Pie Lot At A Quiet Cres. Interlocking Driveway & Walkway, Prof Landscaping, Fully Fenced Yard.$$$ Spent On Upgrade. Modern Kitchen, High End Appliances, Grand Foyer, Skylit Over Spiral Staircase, Lots Of Sunshine, Cornice Moulding, Wainscotting, New Washer and Dryer. Splendid Back Yard With Gazebo. No Side Walk, Extra Long Driveway, Can Park 6 Cars. Great Schools, Super Markets, Restaurants, Easy Access to Hwy 7 & 404. (id:61852)
Homelife New World Realty Inc.
413 - 1603 Eglinton Avenue W
Toronto, Ontario
Bright and modern 1-bedroom plus den suite with locker at Empire Midtown Condos, ideally positioned directly across from the future Oakwood LRT Station and just steps to the Eglinton West Subway on the University Line. This smart, functional layout features 9-ft ceilings, an open-concept living and dining area, and a separate den, perfect for a home office or study space. The contemporary kitchen offers stainless steel appliances, a granite countertop, and a convenient breakfast bar, ideal for both everyday living and entertaining. Residents enjoy premium amenities including a 24-hour concierge, fully equipped fitness and yoga studios, an elegant party room with fireplace, guest suites, and a rooftop terrace with BBQs and lounge seating. An excellent opportunity for first-time buyers or investors seeking a well-located home in a rapidly growing midtown neighbourhood with outstanding transit access and long-term growth potential. (id:61852)
Royal LePage Signature Realty
7 - 99 Bellevue Avenue
Toronto, Ontario
**ONE MONTH FREE** ASK AGENT FOR MORE DETAILS. WILL BE RENOVATED AND READY JANUARY 15, 2026 - 3 BEDROOM HOME IN THE HEART OF DOWNTOWN TORONTO! BRIGHT AND AIRY WITH LARGE WINDOWS, FRESH PAINT, AND NEW FLOORS. PERFECT FOR FAMILIES AND STUDENTS, WITH PLENTY OF SPACE TO LIVE, STUDY, AND RELAX. STEPS TO TRANSPORTATION, SHOPS, CAFES, SCHOOLS, UOFT, TMU, KENSINGTON MARKET & MORE! (id:61852)
Rare Real Estate
315 - 28 Uptown Drive
Markham, Ontario
River Walk Condos At Uptown Markham**Bright North View With 9 Ft Ceiling *One Bedroom+Den + 40 Sf Balcony For Outdoor Enjoyment *Well Laid Out Floor Plan. Very Large Den That Has Separate Door And Can Be Used As A 2nd Bedroom. **Desirable Location: Buses At Door & Walk To Shopping & Whole Food, Restaurant & Coffee Shop, Theatre, Bank & 24 Hrs Concierge. (id:61852)
Bay Street Group Inc.
8 Elspeth Place
Markham, Ontario
*A Private Oasis--Set on an expansive 13,971 sf. ft land*(RAVINE-LIKE/COTTAGE SETTING)*LUXURY ESTATE(just over 3-year old*Spectacular custom-built hm--over 8,200 sf living area), situated at the end of a tranquil cul-de-sac and backing onto a serene green-setting in the prestigious and convenient location!!-This UNIQUE architectural masterpiece offers over 8,200 sq.ft of meticulously designed living space inc a lower level(5,500 sq.ft/1st & 2nd flrs) that balances sophistication with comfort, and exuding timeless elegance. This estate purposefully was designed for seamless modern living, to capture nature views from multiple angles and ultimate privacy. The main flr offers 12-ft ceilings adorned with exquisite chandeliers, while a grand 24-ft raised ceiling enhances the home's opulence and architectural unique that create airy and open feel, luminous atmosphere. The chef's kitchen is equipped with top-of-the-line SUBZERO and WOLF appliances, a large waterfall island, complemented by a separate cooking kit for effortless entertaining. The stunning family rm showcases a 24-ft ceiling height, panoramic flr to ceiling windows, auto-controlled blinds, a dramatic 3-way gas fireplace, and direct flow into an outdoor deck & patio ideal for effortless indoor-outdoor living. This residence features four spacious bedrms upstairs, each with an ensuite bathrm showcasing premium finishes and fixtures and heated flrs. The primary suite is a private sanctuary, located in its own wing with a spa-like bathrm, generous sitting area, and serene views of the nature. The basement is an entertainer's paradise, featuring a state-of-the-art gym with a hot-tub, spa-shower, sauna and a wet bar, a fully equipped home theatre with surround sound and custom leather recliners. The additional two-bedrm, one with an ensuite, provide ample space for family or guests.This exceptional property combines unparalleled craftmanship with smart home amenities, offering a lifestyle of luxury, and tranquility (id:61852)
Forest Hill Real Estate Inc.
105 Crestwood Road
Vaughan, Ontario
***WOW***73 Ft x 264.03 Ft, Regular Lot------------POTENTIAL SEVERANCE LOT****ONE OF A KIND LAND in area & ONE OF A KIND OPPORTUNITY****LAND SEVERANCE OPPORTUNITY****into total THREE(3) LOTS(105 Crestwood Road & 2 Lots of Royal Palm Drive---Official Municipal Addresses Available)----73 Ft x 264.03 Ft --- POTENTIAL SEVERANCE OPPPORTUNITY LAND(The Buyer Is To Verify a Potential Severance opportunity at his sole efforts with the city planner)-----Municipal addresses(105 Crestwood Rd + 2 Royal Palm Dr---Municipal Addresses Available)-----This elegant & mint condition, raised bungalow was built for its owner, and was loved for many years and this home offers spacious, and super abundant sunny bright all rooms--total approximately 3000 sq. ft living area including a lower level with a w/up basement(approximately 1500 sq.ft for main floor)------Conveniently located to all amenities to TTC,parks,shoppings and yonge st, dinings.------------------Move-in ready condition home with potential severance lots opportunity!!! (id:61852)
Forest Hill Real Estate Inc.
