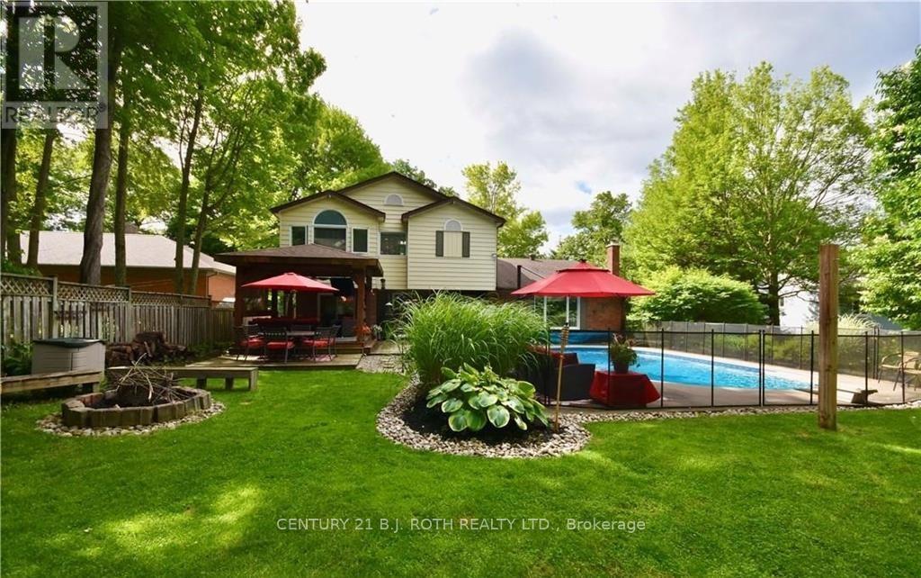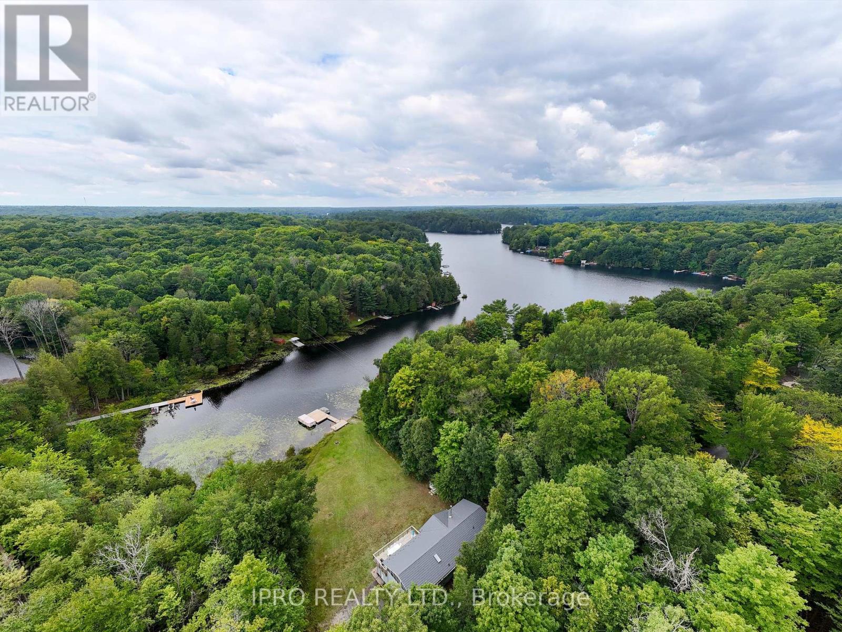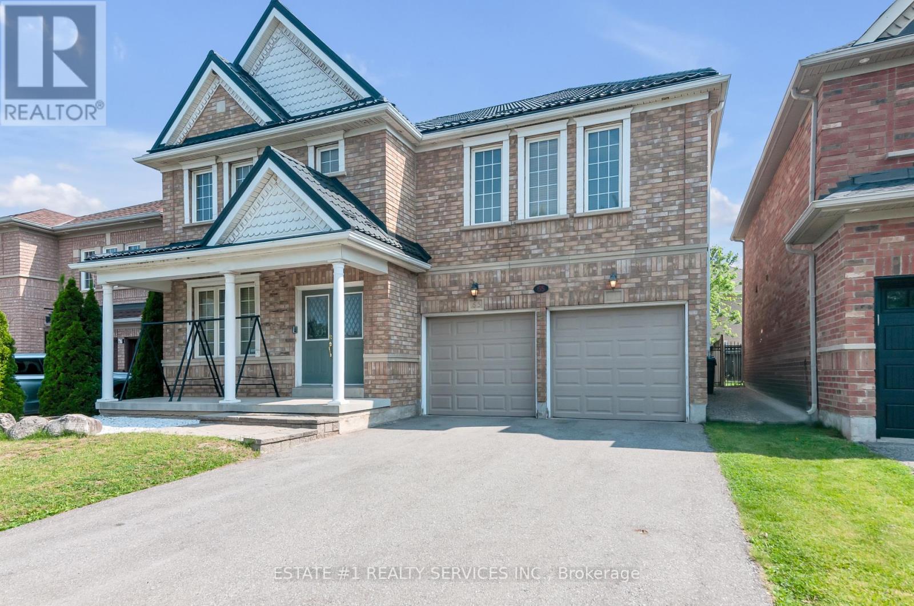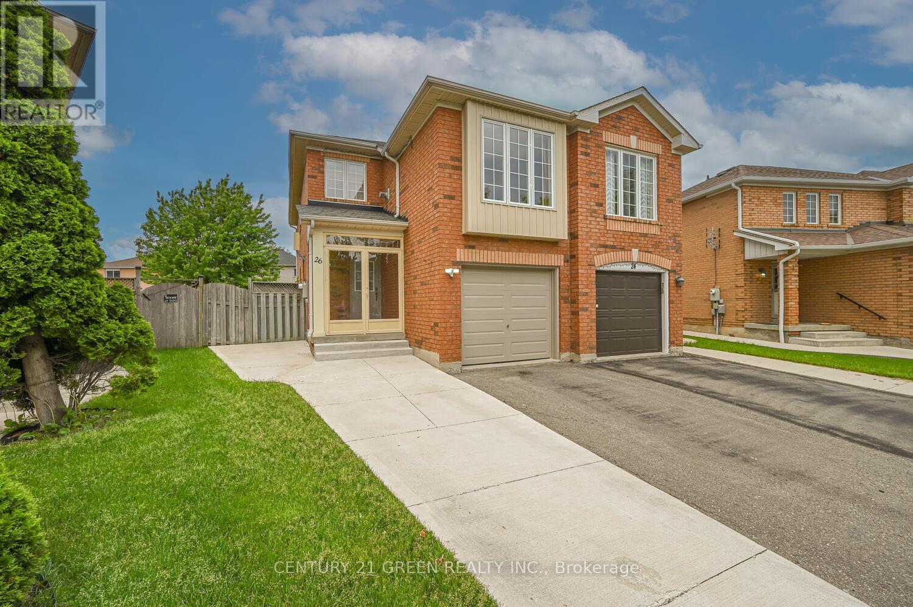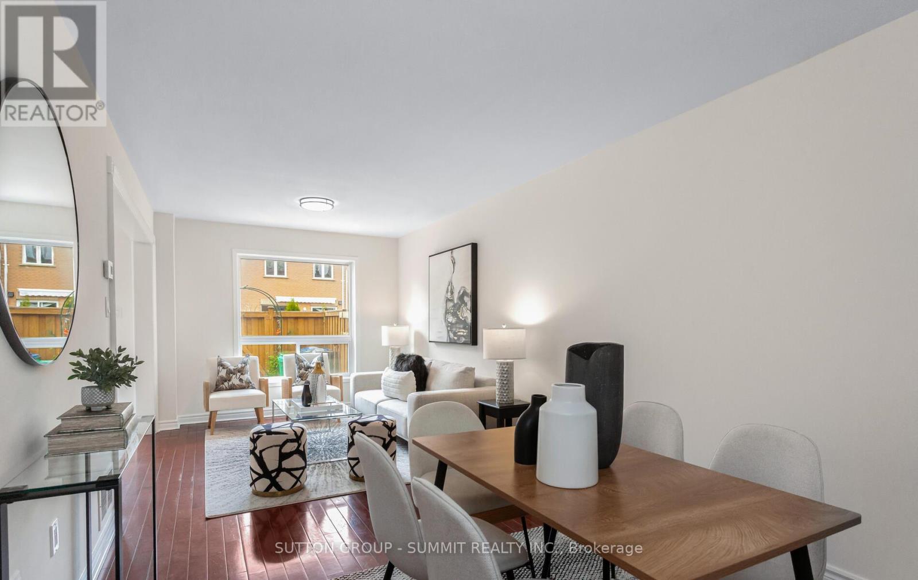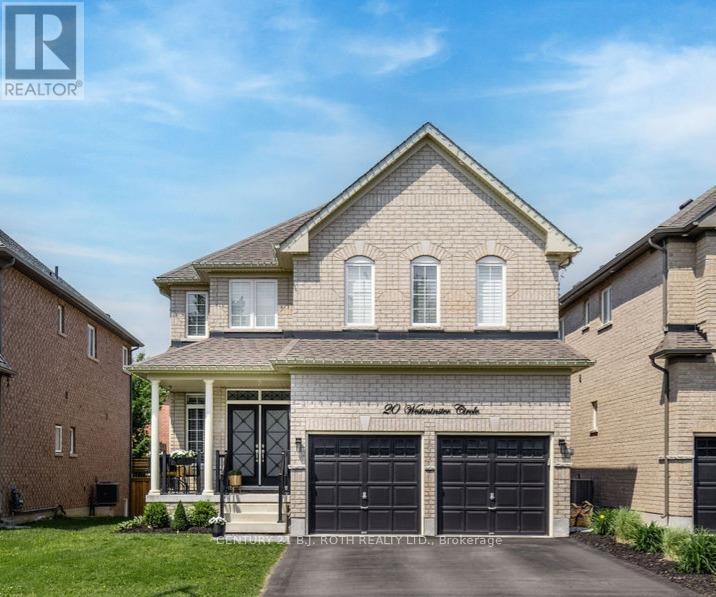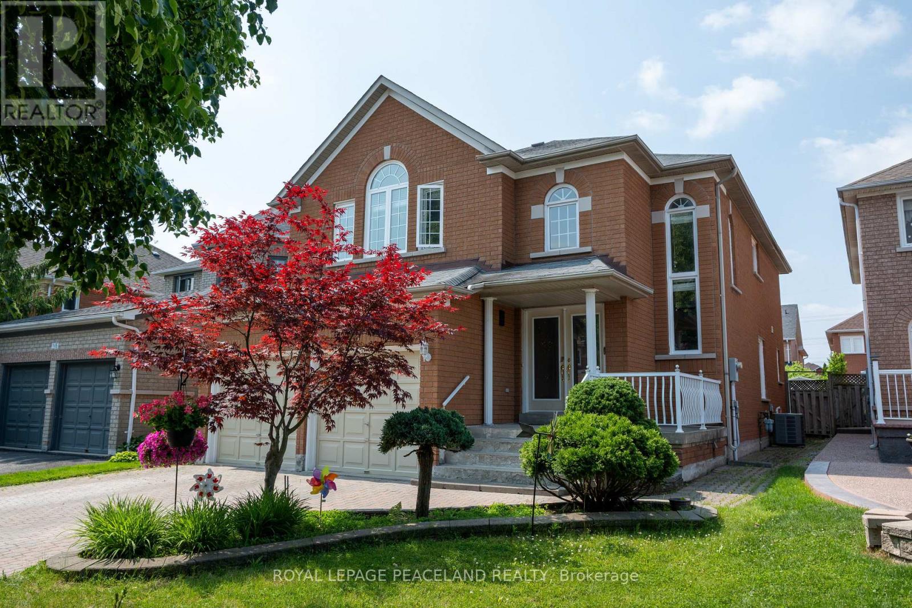1600 Noah Bend
London North, Ontario
Welcome to this stunning detached home offering 4 spacious bedrooms and 3 modern bathrooms, boasting approximately 2,360 sq. ft. of living space. Situated on a premium 36 x 106 ft. lot with a double car garage, this home is designed for both style and functionality. Featuring elegant hardwood flooring and tile on the main floor, a sleek quartz countertop in the kitchen, and oak staircase leading to both the second floor and the basement. The second floor offers hardwood flooring in the hallway, cozy carpeting in the bedrooms, and tiled bathrooms for a clean, polished finish. Enjoy seamless indoor-outdoor living with access to the deck through a large sliding door off the main floor. The legal walkup basement offers excellent potential for future rental income or extended family living. Conveniently located close to all amenities including schools, parks, shopping, and transit. (id:61852)
RE/MAX Real Estate Centre Inc.
2617 Leonard Street
Innisfil, Ontario
This charming 1-storey home offers the perfect blend of comfort, character, and stunning water views with direct access to your own hard sand beach with crystal clear water. With 4 bedrooms and 2 full bathrooms, including a private second floor primary suite featuring a 3-piece ensuite and walkout to a deck overlooking the lake, this home is designed for relaxed living and entertaining. The spacious layout includes a generous dining room perfect for hosting family dinners or entertaining guests and the living area is warm and inviting with a wood-burning fireplace and views of the water. The kitchen is perfectly positioned, offering functionality with scenic views that make time spent there a pleasure. A bright, screened-in Muskoka room with skylights extends the living space and offers a peaceful spot to unwind, also an ideal spot for morning coffee or evening gatherings, while the large waterside deck is perfect for entertaining or soaking up the sun and offers direct access to a sandy beach perfect for swimming, paddle boarding and water play. High efficiency gas boiler system heating. Conveniently located just minutes from shopping, parks, and the GO Train, this beautiful lakeside home combines year-round comfort with vacation-style living. (id:61852)
RE/MAX Hallmark Chay Realty
2501 - 50 Charles Street E
Toronto, Ontario
Luxury Condo Living At Yonge And Bloor. Br1+1,Den Can Be Used As A 2nd Bedroom. All Rms Has Sliding Dr, 9" Ceiling, Lots Of Cabinet Space For Storage. Soaring 20Ft Lobby Furnished By Hermes, State Of The Art Amenities Floor Including Fully Equipped Gym, Rooftop Lounge, Outdoor Bbq, Guest Suites, Spa. Steps To Yonge & Bloor Subway, Shopping, U Of T. (id:61852)
Homelife Landmark Realty Inc.
23 Cedargrove Road
Caledon, Ontario
Fully renovated main floor, quartz countertops, tiled backsplash, stainless steel appliances, New Roof. Main floor powder room, family room, huge great room for entertaining on 2nd floor that can also be converted to a 4th bedroom. Spacious bedrooms, primary 4 piece ensuite bathroom. Enclosed front porch, family room in basement, New washer/dryer. Desirable neighbourhood, close to St. Nicholas school, park and splash pad, and more. Walk out to roofed patio, over 2000 Sq ft. of living space above ground. Great for a growing family. Do not miss this opportunity, just move right in. (id:61852)
Right At Home Realty
32 Wattie Road
Springwater, Ontario
Welcome to 32 Wattie Road, Midhurst Luxury Family Living on a Premium Lot! Experience refined living in this beautifully updated two-storey detached home, offering 5 bedrooms and 3 bathrooms in the highly sought-after and prestigious community of Midhurst. Set on a massive 111 x 190 ft private lot, this stunning property features a fully fenced backyard, inground pool, and mature trees perfect for privacy, entertaining, and outdoor enjoyment.Inside, the home boasts a spacious and functional layout designed for modern family life. The renovated eat-in kitchen features granite countertops, stainless steel appliances, a gas range, custom cabinetry, and direct walkout to the backyard patio. The formal dining room and bright living room with a gas fireplace are ideal for hosting, while the cozy sunken family room with a wood-burning fireplace creates the perfect space for relaxation. Enjoy the convenience of a large main floor laundry/mudroom with built-in storage and inside access to the double garage a perfect drop zone for busy families. Upstairs, the primary bedroom retreat is filled with natural light and features Jatoba Brazilian cherry hardwood floors, an updated 3-piece ensuite, and a walk-in closet. Three additional generously sized bedrooms and a modern 4-piece main bath provide ample space for family and guests.The finished basement offers excellent multi-functional living space, including a spacious recreation room, fifth bedroom (ideal for an office or gym), and a large storage area.This incredible property offers a rare combination of size, privacy, location, and upgrades. Perfect for families seeking both luxury and functionality in a well-established neighbourhood. Book your private showing today this is Midhurst living at its best. (id:61852)
Century 21 B.j. Roth Realty Ltd.
6 Lower Lane
Seguin, Ontario
Welcome to the serene beauty of Otter Lake! Top Features: 7.93 Acres, Year Round Home, Private Setting, Move In Ready! This meticulously maintained walkout bungalow, set on a spacious and level lot, offers a perfect blend of comfort and luxury. Recently updated with fresh paint, a new dock, and deck (2023), this home is designed to provide a peaceful retreat with stunning western exposure, located in a quiet area of the lake.Step into the modern kitchen, featuring brand new quartz countertops, stainless steel appliances, and a central island that flows seamlessly into a bright, separate dining roomideal for hosting family and friends. The open-concept living room is a warm and inviting space, with large windows that flood the room with natural light and a cozy fireplace for those cooler evenings. The expansive sunroom, leading out to the deck, offers breathtaking views of the lake, making it the perfect spot for relaxation and enjoying the tranquil surroundings.This year-round home boasts 5 spacious bedrooms, 2 Washrooms.The fully finished lower level features walkouts to both the garage and patio, and offers a generous family room with ample space for entertaining, including a pool table and more.Topped with a brand new metal roof, this home is a welcoming haven, perfect for both permanent residence and a dreamy cottage getaway. Don't miss the opportunity to own this exceptional property on Otter Lake! (id:61852)
Ipro Realty Ltd.
33 Earlsdale Crescent
Brampton, Ontario
Lovely Spacious 4 Bdrm, 2 Bath Semi On Fabulous 41.4X115 Ft Corner Lot In A Quiet Mature Neighborhood. Boasts New Laminate Flr Throughout Main & Refinished Hrdwd On 2nd Flr, Oversized Living Room, Separate Formal Dining Rm Adjacent To Kitchen With W/O To Fenced Side Yard, Rec Room/Bdrm Combo In Basement Is Great For Additional Living Space. (id:61852)
Sutton Group Realty Systems Inc.
65 Brisdale Drive
Brampton, Ontario
Virtual tour link attached must see !! Magnificent Detach Model home ( used by builder ) 4 bedroom like 5 bedroom as it has extra den on second floor & lot of space, Highly Sought-After area of Fletcher meadow model home featuring a rare 42-foot wide ( rare find ) double-car garage and boasting over 3,089 sq. ft. above grade as per the MPAC report & have **METAL ROOF**for lifetime. Located in the desirable Fletchers Meadow community, this all-brick beauty sits on a large **PREMIUM ** lot and offers luxurious space and design throughout.Step through the elegant double-door entry into a thoughtfully laid out main floor featuring a separate living room, dining room, family room, and a private office perfect for working from home.Upstairs, enjoy 4 spacious bedrooms, 3 full washrooms, and a convenient **DEN **on the second level. The primary bedroom is a true retreat with his & hers walk-in closets and a spa-like 5-piece ensuite.Other highlights include:Unfinished basement with a legal side entrance from the builder ideal for future rental potential or extended family useSuper spacious rooms throughoutTotal brick exterior for durability and curb appealThis is truly a must-see home with too many features to list. Close to all amenities like school , Transit and super Hot location. This house is situated close of one of known plaza opposite Fortino , gas pump and all major banks , dollor store and star bucks. Location # Location # Lovation. Unfinished spacious basement to give its own taste and touch and 2 portion of basement can be made with such big spacious basement with legal side entrance from builder. Too much to explain must be seen. Virtual tour link available on your tube (id:61852)
Estate #1 Realty Services Inc.
26 Whiteface Crescent
Brampton, Ontario
Sensational and airy 3-Bedroom Semi! Pride of ownership shines throughout this stunning 3- bedroom, quality semi-detached home, ideally situated on a quiet crescent just a short walk to the GO Train station. This all-brick model is nestled on a rare premium oversized pie-shaped lot truly a pool-sized backyard! Step inside to find a bright and spacious layout featuring a separate family room with a cozy gas fireplace, elegant living and dining areas with rich hardwood floors and pot lights. The big, bright eat-in kitchen offers ample counter and cabinet space, a custom backsplash, and a walkout to the fully fenced, private backyard perfect for entertaining or relaxing in your outdoor oasis. Upstairs, the master bedroom retreat features his-and-hers closets and a private 3-piece ensuite bath and 2 good size bedroom with 2 full washrooms. Basement has framing completed as well a fully 3 piece washroom already operational. Hot water tank is owned, Garage comes with EV connection for your electric vehicle charging (40 amps). With parking for two large vehicles and a small vehicle on the driveway and a location that cant be beat close to schools, parks, and all amenities this home is the total package for families. Don't miss your chance to own this move-in-ready gem with a sensational yard and unbeatable layout! (id:61852)
Century 21 Green Realty Inc.
47 - 550 Steddick Court
Mississauga, Ontario
Freshly painted and move-in ready, this spacious and well-maintained home is perfect for first-time buyers or growing families. Nestled in a quiet and family-friendly enclave, it offers the peace and privacy you cravewhile still being centrally located with convenient street access and excellent public transportation options. Enjoy easy connectivity to major highways, nearby shopping centers, grocery stores, and popular big-box retailers. The fully enclosed backyard provides a safe and private space for kids, pets, or weekend gatherings. With a thoughtful layout and good sized bedrooms this home delivers outstanding value in a sought-after Mississauga neighborhood.Don't miss this fantastic opportunity to own a great-sized home at an affordable price! (id:61852)
Sutton Group - Summit Realty Inc.
20 Westminster Circle
Barrie, Ontario
Welcome to 20 Westminster Circle, a stunning Fandor home located in one of South-East Barrie's most sought-after neighbourhoods. Designed with both style and function in mind, this spacious two-storey home offers 3,720 sq. ft. of total finished square footage, featuring the perfect balance of comfort and elegance. From the moment you enter, you will be captivated by the spacious layout and high-end finishes throughout. At the heart of the home lies a chef-inspired kitchen featuring dove grey cabinetry with extended uppers, pristine white quartz countertops, a trendy herringbone backsplash, and not one but two oversized islands, making it a true entertainer's dream. Stainless steel appliances, including a chimney-style hood fan, complete the space with modern flair. The formal dining and living rooms are equally impressive, bright, inviting, and perfect for hosting memorable dinners with family and friends. Upstairs, you'll find four generously sized bedrooms, including a primary suite with a spa-like ensuite and his-and-hers walk-in closets. The basement is finished with an extra bedroom, a 3-piece bathroom, a living room, sitting area, recroom, plus den. High-end details elevate this home at every turn: engineered hardwood flooring, stone countertops, 8' interior doors, a stunning solid wood staircase with wrought iron pickets, upgraded ceramic tile, flat ceilings with LED pot lights, a gas fireplace with custom detailing, California shutters on all windows, exterior pot lights - front and back. Upgrades include - fully fenced, central vac, central air and garage loft. Situated in a top-rated school district, just minutes from beautiful beaches, shopping, and the GO Train, this is more than just a home; it's a lifestyle. (id:61852)
Century 21 B.j. Roth Realty Ltd.
107 Quince Crescent
Markham, Ontario
Welcome to 107 Quince Crescent, a beautifully maintained 4-bedroom, 4-washroom home in the prestigious Rouge River Estates community! This sun-filled residence features a spacious open-concept layout, a soaring 18 grand foyer with an impressive overlook from the second floor, and hardwood flooring throughout. The modern kitchen boasts granite countertops, a central island, pot drawers, and newer stainless steel appliances. Recent updates include the fridge, range hood, dishwasher, washer/dryer, AC, hot water tank, and upgraded roof insulation. The upper level offers four generously sized bedrooms, including a luxurious primary suite with a spa-like Ensuite and a huge walk-in closet.The professionally finished basement features 2 bedrooms, a large cold room, upgraded oversized windows, and a stylish bar, perfect for entertaining or extended family living. Situated on a premium lot with no sidewalk, the home offers a long interlock driveway and 2-car garage, allowing parking for up to 6 vehicles. Beautifully landscaped with interlock walkway and backyard patio. Steps to top-rated schools, parks, TTC/YRT transit, and shopping. This A must See!! Welcome Home!! (id:61852)
Royal LePage Peaceland Realty




