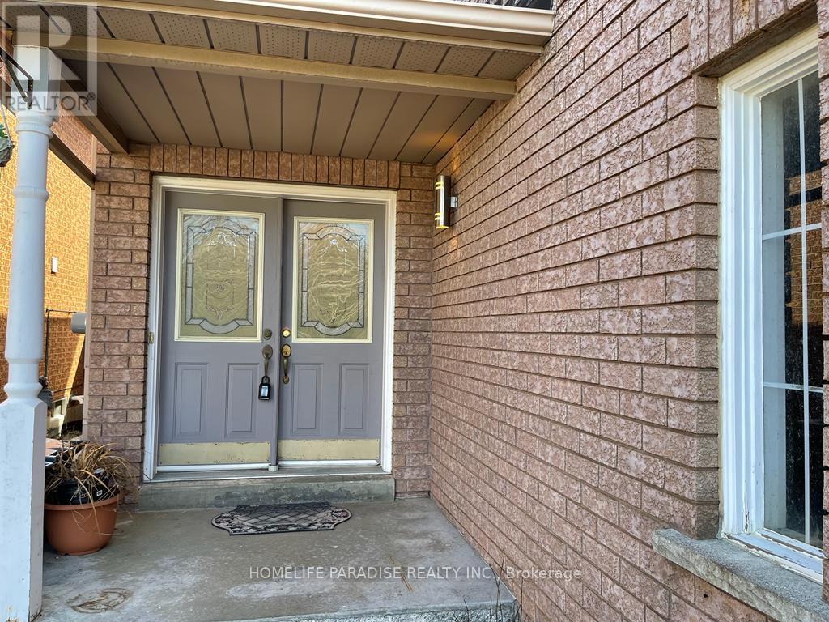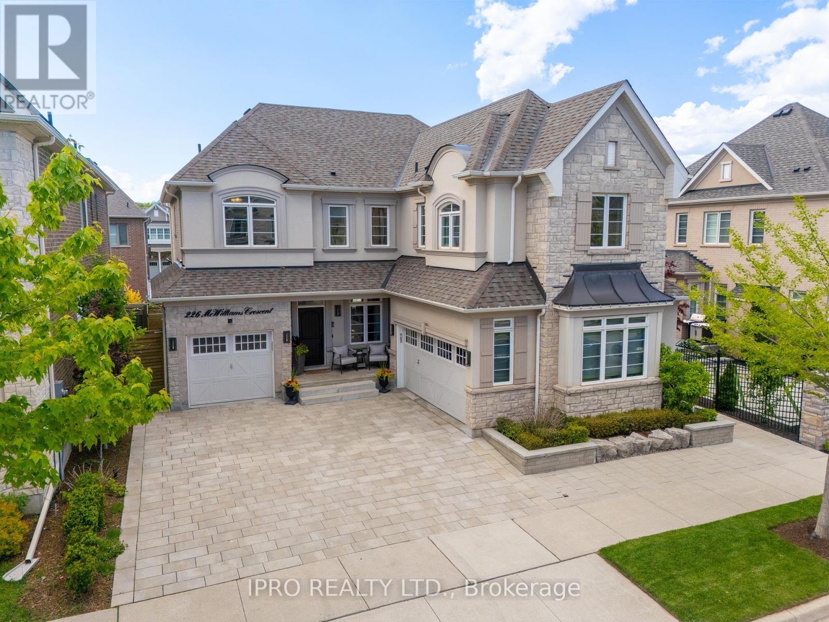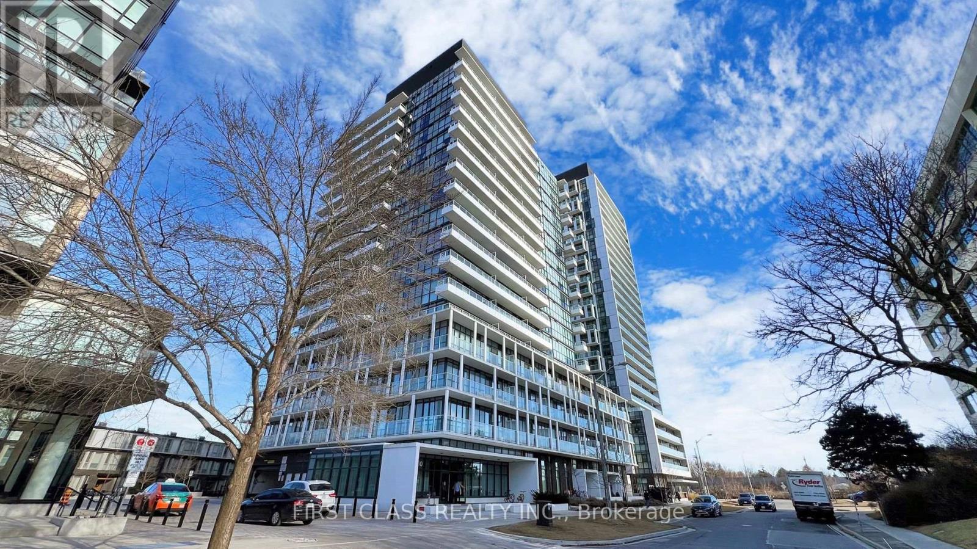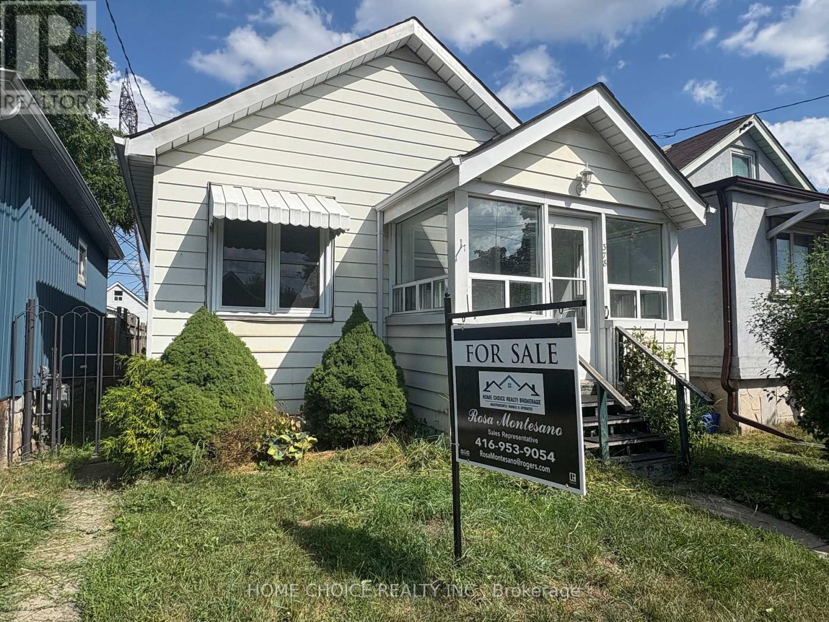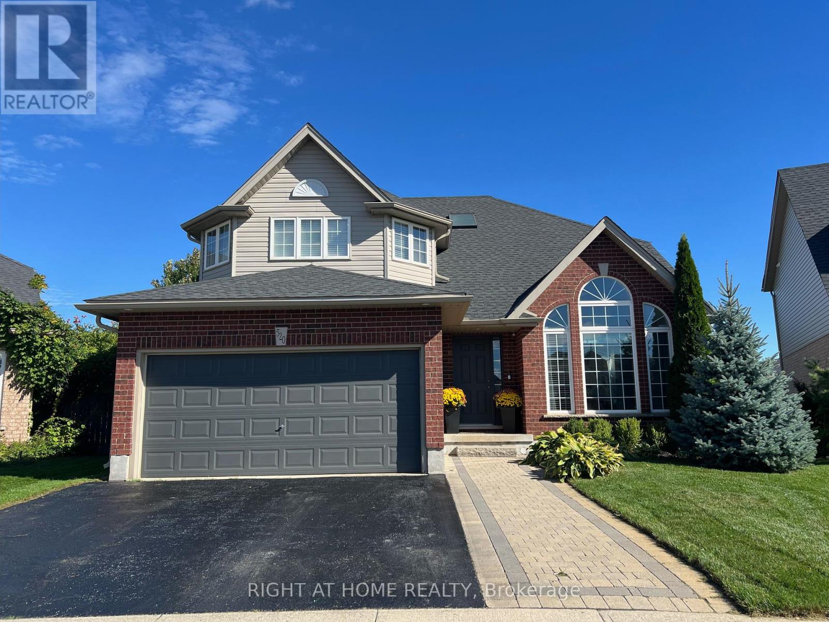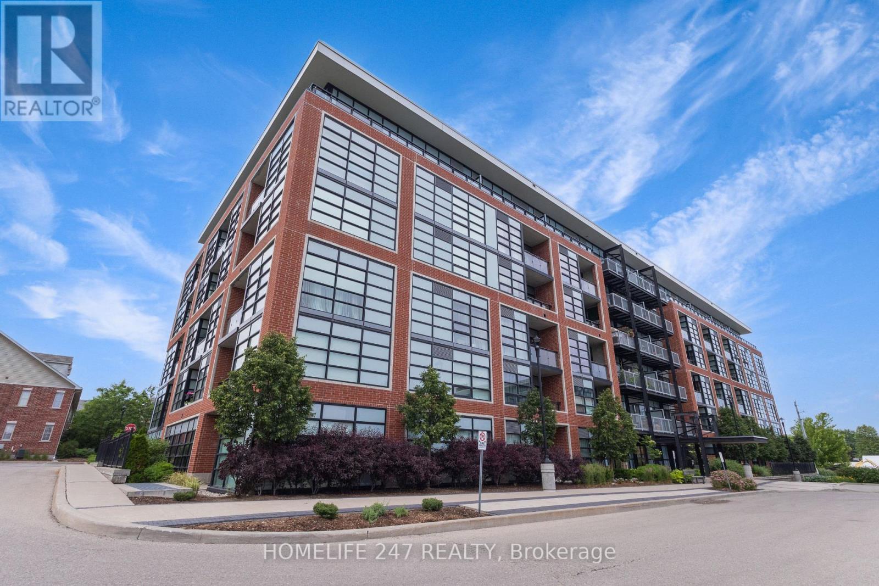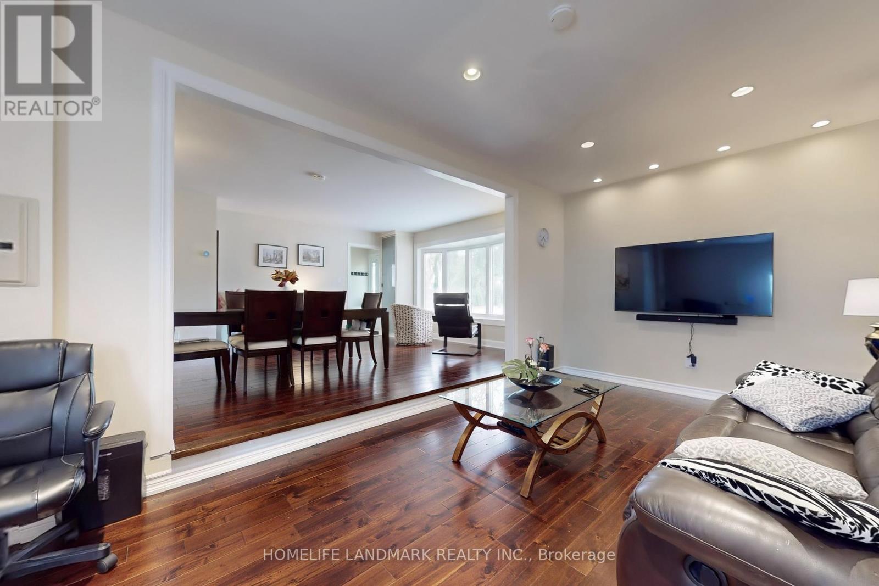126 Fairington Crescent
Hamilton, Ontario
Spacious CARPET FREE house for rent in Hamilton! NEW WINDOWS. Three large bedrooms and four bathrooms. Master bedroom with ensuite bathroom. Hardwood floors, Fully fenced, Large deck, Double garage and Double driveway! The location is close to all amenities including shopping and dining. Close to Walmart, Eastgate shopping mall and Go Train Station. Short drive to QEW and highway 403. This property won't last long! Book your private showing today! (id:61852)
Master's Trust Realty Inc.
6581 Malibu Drive
Niagara Falls, Ontario
BRIGHT & SPACIOUS SEMI-DETACHED HOME WITH IN-LAW SUITE & SEPARATE ENTRANCE! Dont miss this rare opportunity in a highly sought-after, mature, and family-friendly South Niagara Falls neighbourhood. This raised bungalow offers TWO HOMES IN ONE perfect for multi-generational living, savvy buyers, or investors! The main level features a bright open concept living and dining area, a kitchen WITH POT LIGHTS THROUGHOUT, 3 bedrooms, and a STUNNING MODERN BATHROOM. The fully finished lower level boasts a bright IN-LAW SUITE WITH A PRIVATE ENTRANCE, 1 bedroom, full kitchen, and spacious living and dining area, ideal for extended family or rental income. Enjoy a PRIVATE, FULLY FENCED BACKYARD with a storage shed, perfect for summer BBQs and entertaining. Conveniently located with quick access to the QEW, steps to public transit, parks, playgrounds, and trails. Close to Costco, Great schools, shopping, MacBain Community Centre, Cineplex, wineries, farmers markets, and all Niagara Falls attractions. MOVE-IN READY AND PRICED TO SELL BOOK YOUR PRIVATE SHOWING TODAY! (id:61852)
Right At Home Realty
876382 5th Line East
Mulmur, Ontario
Tucked into the rolling hills of Mulmur, Heaven-on-Fifth feels like something out of a storybook - but go ahead and pinch yourself: it's real & remarkable. This nine-bedroom Victorian farmhouse has been fully reimagined as a modern country retreat, with every detail carefully considered. Whether you're looking for a luxurious family escape, an income-generating guest experience, or a forever home with room to grow, this is a property that offers it all. Follow a winding road through a thick forest, over a river & past a pond to discover this magical oasis, hugged by Annabelle hydrangeas & accented by mature trees. Inside, the main floor showcases pine floors, natural wood beams, open-concept living spaces, & endless options for dining and entertaining. A traditional dining & living room leads to a renovated kitchen, a massive family room, & a huge games room with a built-in wet bar. Upstairs, the second floor reveals a gracious primary suite with a walk-in closet, open-air shower, & separate water closet for privacy. Three additional bedrooms share a four-piece bath. On the third floor, you'll find a large secondary suite with an ensuite, plus an additional bedroom that could serve as a home office or den. The lower level houses bedrooms seven, eight & nine. Walk out from the main floor to a cedar deck with a built-in hot tub and multiple outdoor dining areas, ideal for entertaining. Enjoy all seasons with a new saltwater pool, hot tub, indoor games room, & gym. Heaven-on-Fifth is turnkey & easy to manage as a recreational property, income property, full-time residence, or destination venuea rural oasis offering a full and flexible lifestyle for future owners. It is conveniently located just 80 minutes from Toronto, 5 minutes to Mansfield Ski Club, 20 minutes to Creemore & Mad River Golf Club, and 35 minutes to Collingwood. A truly one-of-a-kind offering, Heaven-on-Fifth is where storybook charm meets modern country living, and the next chapter is yours to write. (id:61852)
Royal LePage Real Estate Services Heaps Estrin Team
Royal LePage Rcr Realty
634159 Highway 10
Mono, Ontario
Priced To Sell!! Attention Investors & Developers, 49.3 Acres!! Approx 991 Feet Frontage On Highway 10 in Mono, A Beautiful Custom Built 4 Bedroom House Offers 1 Bedroom In-Law Walkout Suite!!! Excellent Investment Opportunity For Future Development! Minutes From The Fast Growing Town Of Orangeville, The House Has Geothermal Heating/Cooling With Oversized Garage Doors! And Additional Separate 24'X60' Heated Shop For Small Business! Very Motivated Seller. (id:61852)
RE/MAX Gold Realty Inc.
13 - 7035 Rexwood Road
Mississauga, Ontario
BEING SOLD "AS IS WHERE IS" (id:61852)
Exp Realty
3810 Foxborough Trail
Mississauga, Ontario
Rarely available!! Upgraded 4 bedroom 4 washroom semi in prime location. Spacious 1777 sqft home with excellent lay out. Total 5 bedrooms include the basement bedroom. Brand new high quality engineered wood floor on main and second floor. The house is newly painted throughout, new kitchen quartz countertops, new wood stairs, new bathroom vanities, new garage opener. Large finished basement with a bedroom and full washroom. Main floor laundry. Large master bedroom with walk in closet. Low maintenance backyard with patio stones. Nice curb appeal. Conveniently located near schools, parks, shops, public transportation, etc. Come, see and love it! Don't miss this lovely home. (id:61852)
Homelife/vision Realty Inc.
4003 - 20 Shore Breeze Drive
Toronto, Ontario
Welcome to 2-bedroom + den, 2-bathroom suite in a luxurious waterfront building, featuring a wraparound balcony with breathtaking northEast views of the Toronto skyline. Situated on a high floor with rare 10-ft ceilings (40th floor and up), this 754 sq. ft. unit offers a functional and open layout with built-in Premium Appliances. The den includes a large closet, making it ideal for extra storage or a flexible workspace. Enjoy resort-style amenities such as a saltwater pool, gym, yoga and pilates studios, basketball and tennis courts, party room, theatre room, and more. A rare opportunity to lease in one of Torontos premier waterfront communities. (id:61852)
Homelife Landmark Realty Inc.
5595 25 Side Road
Milton, Ontario
Experience the timeless beauty of this majestic 1832 Century Stone Farmhouse, nestled on a private 10-acre setting ideal for families seeking space, comfort and nature. This treasured 3,442+ sq ft residence seamlessly blends historic charm with thoughtful modern updates. You will be transported back in time with a warm, welcoming interior, soaring ceilings, open hearth wood-burning fireplaces, deep windowsills, and original details. The unique and versatile floor plan can accommodate extended family needs. The recently renovated kitchen showcases a striking stone wall with timber beam accents, stone countertops, hardwood flooring, a vintage-style Elmira Stove Works propane range, and a centre island with breakfast bar. Separate family, living, and dining rooms provide ample space for both everyday living and special occasions. The formal dining room currently serves as a main-floor bedroom, complete with a walk-in closet/office. The second dining area off the kitchen features oversized windows, a rough-in fireplace, a striking stone wall, and ample space for a harvest table, with a walkout to the garden. More conveniences include an enclosed sunroom, a mudroom with access to the 2 car garage, main-floor laundry, and a stately wood staircase to the bedrooms Outdoors, enjoy a pool area, a tranquil pond that transforms into a skating rink in winter, a vegetable garden, storage and work sheds, and gently rolling open fields that are perfect for exploring and enjoying nature. An energy-efficient heat pump and forced-air furnace (2019), R50 attic insulation, and updated asphalt shingles. Versatile outbuildings and an attached two-car garage offer ample space for hobbies, toys, and outdoor gear. A generous driveway and laneway provide plenty of parking for cars, trucks, or campers. All this is located just minutes from town amenities, schools, churches, Blue Springs Golf Club, and the GO Train station offering the perfect blend of rural tranquility and urban convenience. (id:61852)
Royal LePage Meadowtowne Realty
426 - 2 Old Mill Drive
Toronto, Ontario
**EV Parking With Charger** Fully Furnished 1+1 Bedroom, 2-Bath Condo At 2 Old Mill Dr By TridelMove-In Ready With Stylish Furnishings And A Functional Layout. Enclosed Den Is Perfect For A Home Office Or Guest Space. Bright Open-Concept Living/Dining, Spacious Primary With Walk-In Closet And 4-Piece Ensuite. Includes EV Parking With Charger Installed. Prime Location Just Steps To Old Mill Subway, Bloor West Village Shops, Cafes, And Humber River Trails. Enjoy Top-Tier Amenities: 24hr Concierge, Indoor Pool, Gym, Steam Room, Theatre, Rooftop Terrace & More. (id:61852)
Royal LePage Real Estate Services Ltd.
1613 - 2495 Eglinton Avenue W
Mississauga, Ontario
Experience luxury living at the highly desirable Erin Mills Pkwy & Eglinton Ave! This upgraded corner suite at Kindred Condominiums offers clear views and a prime location in one of Mississaugas top-ranked school districts. Zoned for John Fraser/Gonzaga High Schools and Thomas Street Middle School, and steps to four prestigious elementary schools, this home is perfect for families. Enjoy easy access to Credit Valley Hospital, U of T Mississauga, Erin Mills GO, and major highways 403, 407, and QEW. Surrounded by vibrant restaurants, cafes, parks, and shopping. Premium building amenities include a rooftop BBQ terrace, gym, yoga studio, party and games rooms, pet wash station, and more! (id:61852)
RE/MAX Gold Realty Inc.
609 - 2177 Burnhamthorpe Road W
Mississauga, Ontario
Amazing Opportunity To rent an Oversized Condo In A Great Location With All Amenities In This Gated Complex With 24-Hour Security, Party Room, Library, Indoor Swimming Pool, Squash Court, Exercise Room/Gym, Bbq Area+. At Your Convenience: 2 Shopping Malls, Transit, Utm, Credit Valley Hospital. Fall In Love Without Any Compromise With This Extra Large Two Bedroom + Solarium Corner Unit With Modern Decor And Style, As Well As Wonderful Views From Every Corner. All utilities included in the rent including wife no extra costs for that. 300 key deposit required (id:61852)
Save Max First Choice Real Estate Inc.
3586 Indigo Crescent
Mississauga, Ontario
Beautiful,spacious upgraded semi-detached house with 3 BR,3.5Baths at a very safe and desirable neighborhood in Mississauga avaiable for lease.Close ot Schools,plazas,transportation,amenities,medical clinic.Ensuite bath and WIC to the primary Bedroom.Laminate flooring in all the bedrooms.Accent walls in entrance,living room and basement.Full washroom and big closet in the basement which can be used as another bedroom.Chanderlier in dining room and fancy light in the entrance and stair hall.Granite counters and back splash in Kitchen.Ample storance closets.Huge deck with a Gazebo in the back yard.No carpet in the house.All utilities to be paid by the tenant. (id:61852)
Homelife Paradise Realty Inc.
226 Mcwilliams Crescent
Oakville, Ontario
Welcome to this stunning Mattamy (3 car garage) French Chateau-style home, nestled in the highly sought-after Preserve community of Oakville. Showcasing exquisite curb appeal with a timeless stucco and stone exterior, this spacious residence offers a rare 3 car garage and an interlocked driveway that accommodates up to 7 vehicles in total. Inside, you'll find an elegant open concept layout with hardwood flooring throughout. The heart of the home is the custom-upgraded kitchen, featuring extended cabinetry, a panel-ready built-in JennAir appliance package, Induction 5 burner JennAir cooktop, granite countertops, and a marble backsplash. The kitchen seamlessly overlooks the bright and spacious great room, complete with a gas fireplace, custom mantle, and oversized windows that flood the space with natural light. Conveniently located off the double garage, the mudroom offers built-in shelving, a charming window seat, and a walk-in California closet perfect for organized, everyday living. Upstairs, the luxurious primary suite boasts a generous walk-in California closet and a spa-like 5-piece ensuite with quartz double vanity, a soaker tub, and a glass-enclosed shower. A second primary bedroom also features a walk-in California closet, two large windows, and a private 4-piece ensuite. Bedrooms three and four are well-sized with large closets and share a thoughtfully designed Jack & Jill bathroom. The upper level includes a spacious laundry room with quartz countertops and custom cabinetry for added functionality. The open-to-below staircase leads to a partially finished basement, offering additional potential living space. Step outside to a beautifully landscaped backyard retreat, complete with a large composite deck, two interlocking seating areas, mature shrubs and trees, in-ground lighting, and a full sprinkler system perfect for entertaining or relaxing. This exceptional home combines luxury, comfort, and convenience in one of Oakville's premier neighbourhoods. (id:61852)
Ipro Realty Ltd.
29 Kingsbury Trail
Barrie, Ontario
Welcome to 29 Kingsbury Trail, a beautiful 4-bedroom + a versatile study room, 2-car garage detached home built by the luxury builder: Everwell by Sorbara. This less-than-2-year-old property sits on a premium pie-shaped lot, spanning 49 feet in the back and backing onto a quiet park, offering rare privacy with no rear neighbours, an ideal setting for growing families. Step inside to find 9-foot smooth ceilings, oak hardwood flooring and staircase and stylish lighting throughout. The gourmet kitchen is a chef's dream, showcasing quartz countertops and backsplash, tall custom cabinetry, a large centre island, perfect for entertaining or daily living. The open-concept layout flows seamlessly into the bright and cozy living area, complete with a gas fireplace. Upstairs, the luxurious primary suite offers two walk-in closets and a spa-inspired 5-piece ensuite with a freestanding soaker tub, double quartz vanity, and upgraded finishes. You will also enjoy the convenience of an upstairs laundry room and generously sized bedrooms. This home is equipped with a 200-amp electrical panel, Energy Recovery Ventilator, Drain Water Heat Recovery System, R20 insulation, and a steel-insulated front door combining comfort and energy efficiency. Located just minutes from Barrie South GO Station, Highway 400, golf clubs, shopping centres, and everyday essentials. You are also a short drive from Innisfil Beach Park and Wasaga Beach, making weekend escapes effortless. Move in and enjoy the perfect blend of elegance, space, and convenience at 29 Kingsbury Trail. (id:61852)
Forest Hill Real Estate Inc.
801 - 85 Oneida Crescent
Richmond Hill, Ontario
Welcome To YongeParc 2 By Pemberton Group, A Prestigious Condo Located In The Vibrant Langstaff Neighbourhood Of Richmond Hill. This One+Den, One Bath Suite Features A Functional Open-Concept Layout, Fresh Paint,9 Smooth Ceilings, Wide Plank Flooring Throughout, And Floor-To-Ceiling Windows Offering An Abundance Of Natural Light. The Upgraded Modern Kitchen Includes A Built-In Stainless Steel Appliance Package. The Den Is Large Enough To Serve As A 2nd Bedroom Or Office, And The Oversized Laundry Room Provides Excellent In-Unit Storage. Enjoy A Private Balcony, One Parking Space, And One Locker For Added Convenience. Situated Steps To Shopping Malls, Restaurants, Schools, Parks, Movie Theatres, Viva and Go Transit , And The Future Subway Station, This Condo Offers An Unbeatable Urban Lifestyle With Easy Access To Highways 7/407/404. Building Amenities Include A Fully Equipped Gym, Elegant Party Room, And Games Room For Your Leisure. (id:61852)
Bay Street Group Inc.
1702 - 7890 Jane Street
Vaughan, Ontario
Tc5 Condo In The Heart Of Vaughan!, Never Lived In South Facing Unit, 699 Sqft + 185 Sqft Balcony, 2Bedrooms + 2 Full Baths With Large Balcony, Steps To Vaughan Metropolitan Centre. . Floor To CeilingWindows, 9' Ceiling, Lots Of Natural Light, Open Balcony With Unobstructed View! Sleek & Modern Kitchen Fridge & Stainless Steel Appliances! Excellent Location, Steps To Subway With ExcellentAccess To York University & Downtown Toronto (id:61852)
Bay Street Group Inc.
6 Westlake Crescent
Bradford West Gwillimbury, Ontario
Enjoy The three generously sized bedroom, 1850 sqft freehold townhouse, Featuring an open-concept floor plan, The bright and modern kitchen offers ample cabinetry and connects effortlessly to the living and dining areas. A walk-out to the backyard creates the perfect space for outdoor dining, entertaining, or simply relaxing in the sun. Master Br including a spacious primary suite with a large walk-in closet and a luxurious 5-piece ensuite that serves as your private retreat. Direct garage access to the backyard, offering convenient storage for seasonal items without compromising outdoor space. Nestled in a thriving, family-friendly community, this home is just minutes from top-rated schools, parks, shopping, restaurants, a community centre, and major highwaysbringing everything you need right to your doorstep. (id:61852)
Bay Street Group Inc.
5291 Major Mackenzie Drive E
Markham, Ontario
Bright And Beautiful House, 100% Freehold Townhome Nested In High Demand Family Neighborhood Of Berczy Village. 3 Bedrooms + 1 Den And 4 Full Baths, Spacious And Practical Layout, Just Recently Updated The Whole House. The Hardwood All Floors And Hardwood Stairs, New Paint With Designs , Kitchen, Pot Lights All Around, Ground Floor Laundry, Direct Access To The Garage, Eat-In Kitchen Walk Out To The Balcony. Owner Maintained The House Very Well. Steps To Shopping, Park & Yrt, Stonebridge P.S (id:61852)
Mehome Realty (Ontario) Inc.
456 Cornell Centre Boulevard
Markham, Ontario
Very Bright Beautiful Coach House In The Popular And Rapidly Growing Community Of Cornell Rouge. A 2-Bedroom Apartment Built Above The Garage Of The Main House With Its Own Separate Entrance. The Garage Is Not Included But A Parking Spot Is Available On The Driveway.The Utilities Fee Would Be 30%, A Large Facing Window And Enhanced By 9' Ceilings! Open Concept Living, Dining & Kitchen Area ,new printing,Laminate Flooring And Appliances (Fridge, Stove, Dishwasher, Washer And Dryer). Walking Distance To Parks, Nature Trails, Cornell Community Centre, Markham Stouffville Hospital, Bus Terminal And Schools. (id:61852)
First Class Realty Inc.
15 John Stocks Way
Markham, Ontario
Stunning 3-storey townhouse featuring a contemporary open-concept layout with 9-ft ceilings on all levels, and a rare built-in elevator for added convenience. This home is loaded with premiumupgrades, including Miele stainless steel appliances, quartz countertops, upgraded window coverings, engineered hardwood flooring, pot lights, and a sleek gas fireplace. Includes a rare tandem garage offering ample parking and storage space. Located in a top-rated school zone, just steps to parks, transit, shopping, restaurants, and close to Langstaff & Old Cummer GO Stations, Hwy 404, and Hwy 407. A perfect blend of luxury, location, and lifestyle in the heart of Thornhill. (id:61852)
Homelife Landmark Realty Inc.
703 - 253 South Park Road
Markham, Ontario
excellent condo complex, managed by times management/. Superb commerce valley location, close to fancy Chinese restaurants , parks, highway 7 and hwy. 407. all kinds of shopping, 24 hr. concierge indoor swimming pool. exercise room and more. (id:61852)
Homelife/bayview Realty Inc.
102 - 326 Major Mackenzie Drive E
Richmond Hill, Ontario
Welcome to this rare, modern, and newly renovated 2+1 bedroom corner unit by Tridel, located in the highly sought-after Mackenzie Square in Richmond Hill.This bright and elegant south-facing home features large windows that fill the space with natural light, along with engineered hardwood flooring throughout. The thoughtfully designed open-concept layout includes a spacious den that can easily serve as a third bedroom, French doors, and a stylish kitchen complete with new countertops, brand new stainless steel appliances, and a generous dining area perfect for entertaining.Enjoy peaceful views and outdoor relaxation from your private corner unit.Conveniently located within walking distance to supermarkets, the library, with easy access to Highway 404 and major shopping centers, this location offers unbeatable value for modern family living.Always owner-occupied and meticulously maintained.Building amenities include:Indoor poolFitness centerSauna and hot tubResident loungeGrand terrace with BBQs and scenic viewsOnsite car wash station...and more!Dont miss this incredible opportunity to live in one of Richmond Hills most desirable communities. (id:61852)
Bay Street Group Inc.
Upper Floor - 1638 Middleton Street
Pickering, Ontario
Welcome to a Gorgeous recently renovated and spacious Living Space home (Main & 2nd Floor Only) W/4 Bedrooms plus 1 office And 4 Washrooms, Great Modern Layout, Open Concept Kitchen.Convenience Location! Close To Hwy 401, Hwy 407, Schools, Groceries & Shopping. No Pets. No Smoking. (id:61852)
Homelife Landmark Realty Inc.
2808 - 38 Elm Street
Toronto, Ontario
Luxurious' Minto Plaza,' Great 'Location,' Basic Furniture. Approx 760 Sq Ft +/- . Renovated' Kitchen With S/S Appliances, Granite Tops, Very Spacious Unit, Bathroom Is Accessible From Mbrm & Foyer Area. Diverse food options at your doorstep on picturesque Elm St, including the popular H-Mart for all your grocery needs. Walking To Distance To Ryerson, U Of T, Yonge/Dundas Square, TTc, Hospitals, Financial District Eaton Centre, High Floor, Panoramic SE View (Lake) One Bdrm. Great 2nd Flr Amenities, Indoor Pool, Whirlpool, Gym (Renovated), Piano Lounge, Meeting & Party Rooms, Ping Pong, 24Hr Concierge, Security, Etc. (id:61852)
RE/MAX Atrium Home Realty
1703 - 50 Wellesley Street E
Toronto, Ontario
One Bedroom For Rent. Female Landlord Looking For A Roommate To Share Accommodations In A Unit In The Centre Of Downtown Toronto. Share Living Space And Kitchen,Washroom With Tenants. Steps To Wellesley Subway Station,University of Toronto And Metropolitan University, Restaurants,Supermarket,Yorkville And Eaton Centre.Amenities: Concierge,Gym,Outdoor Pool, Exercise Room, Etc. Water,Hydro,Heat,Internet Are Included. (id:61852)
RE/MAX Atrium Home Realty
Main - 678 Bathurst Street
Toronto, Ontario
Location, Location, Location,Good Beautiful Semi-Detached With 2 Spacious big Bedrooms, high celling, close university of toronto, little Italy, Toronto Western Hospital,TTC at door ,Banks,Restaurant, Pubs, Walk To Bathurst Subway. Supermarket Nearby. (id:61852)
First Class Realty Inc.
Basement - 707 Shaw Street
Toronto, Ontario
Bloor/Ossington. Bright 1 Bedroom + Den (Can be 2nd Bedroom) On A Quiet Street W/ Separate Entrance. This Clean and Well Maintained Unit Features carpet free flooring and many above Grade Windows. Minutes To Ossington Subway, Bloor Street, Christie Pits Park, LCBO, Fiesta Farms. Close To UofT, College Street, Little Italy. Available Immediately. No Pets & No Smoking * Inclusive of all utilities* (id:61852)
RE/MAX West Realty Inc.
Main - 23 Wigmore Drive
Toronto, Ontario
Renovated 3 Brdm Bungalow Main Fl Unit. Open Concept, Sunny living & Dining Room With Large Windows Overlooking Yards. Renovated Washroom, Kitchen Central Island, Quartz Countertop, Newer Insuite Laundry. Steps to Public Transit, Walk To Park, Library And School. Short Distance to Community Centre, Banks, Restaurants, Groceries, Shopping Centre, Upcoming Eglinton LRT. Minutes To The DVP, 401, And 404. 24 Hr Ttc At Victoria Park & At Eglinton. Two Tendon Driveway Parking. Previous Pictures For Layout Reflection, Maybe Discrepancies. (id:61852)
Homelife Golconda Realty Inc.
626 Huron Street
Toronto, Ontario
Client RemarksInvestment opportunity for a luxury multiplex in Toronto's Annex -- Steps from Dupont and Spadina Stations, this well maintained 4-unit property contains renovated units across over 4,000 square feet with clever design, efficient use of space, modern upgrades, and additional income potential ---- Unit 1 spans 3 levels, blending character with modern living. Features include a spacious bedroom with ensuite bath, laundry, office space, and a walkout to a private deck ---- Unit 2 is a bi-level, 2nd-storey layout with modern and practical living, dining, and kitchen walking out to a private deck. Down to the extra large main floor bedroom finds an ensuite bath, laundry, and office nook ---- Unit 3 is a true owner's suite. A top-floor, beautifully designed space with glass rail, custom kitchen cabs, Quarts counters, Miele cooktop + oven, Sub-Zero fridge, skylights, laundry, and a 260 sq ft rooftop deck. This unit holds one of the two detached garage parking spaces ---- Unit 4, the lower level 2 bedroom unit with private entry, features a renovated, eat-in kitchen, laundry, patio walk-out, and a bright, additional live + work space with floor-to-ceiling windows that leads upstairs to the primary bedroom ---- A newer detached garage holds two parking spaces for units 1 + 3, and raised storage racks for all four units. Laneway potential here and report is available. Systems include roof (2009), Boiler (2011) and three ductless AC/ Heat Pump Units (2019-2021) All apartments are currently tenanted. Three separate hydro meters. Financials available. **EXTRAS** #1- Fridge, Stove, DW, W+D, Blinds, Light Fixtures (ELFs)...#2- Fridge, Stove, DW, W+D, Blinds, ELFs...Unit #3- Fridge, Cooktop, Oven, DW, W+D, Microwave, Blinds, ELFs...Unit #4 Inc; Fridge, Stove, DW, W+D, Blinds, ELFs. 3 Ductless Units. (id:61852)
Realosophy Realty Inc.
1607 - 55 Centre Avenue
Toronto, Ontario
This freshly painted corner suite unit overlooking Nathan Philips Square is ready for you to move in. This functional layout is flexible to easily convert from a 1 plus den to a 2 bedroom unit! Large open concept space with ample natural light. Well maintained unit offers updated kitchen with SS appliances, ceramic & SS backsplash and modern countertop. Lots of closet space and ensuite storage! Nearby UofT., Metropolitan University, and George Brown College. Steps to TTC: subway, buses, and street cars. Minutes walk to the PATH, City Hall, Eaton Centre, Hospitals, Parks & Libraries. Short travel to Toronto's Financial District. (id:61852)
RE/MAX Hallmark Realty Ltd.
3901 - 161 Roehampton Avenue
Toronto, Ontario
Stunning views and abundant natural light define this beautifully designed 1-bedroom + den suite, with the den easily used as a second bedroom. The sleek, modern kitchen features stone countertops and integrated appliances, including a built-in stove, range hood, and fridge. The open-concept layout offers wide-plank flooring, expansive windows, and a spacious sun-filled balcony, perfect for relaxing or entertaining. A bright and functional space in a prime locationa must-see (id:61852)
Homelife Landmark Realty Inc.
2 - 678 Bathurst Street
Toronto, Ontario
Location, Location, Location,Good Beautiful Semi-Detached With 2 Spacious big Bedrooms, high celling, close university of toronto, little Italy, Toronto Western Hospital,TTC at door ,Banks,Restaurant, Pubs, Walk To Bathurst Subway. Supermarket Nearby. (id:61852)
First Class Realty Inc.
2214 - 197 Yonge Street
Toronto, Ontario
**Full Furnished**Experience Elevated Urban Living In This Refined 1+1 Bedroom Condo At The Iconic Massey Tower. This Beautifully Designed Unit Features Floor-To-Ceiling Windows, Sleek Laminate Flooring, And A Modern Open-Concept Kitchen With Built-In Appliances And High-End Finishes. A Bright And Spacious Living Area The Perfect Spot To Relax After A Busy Day. Located In The Vibrant Heart Of Downtown Toronto, You're Just Steps To Queen Subway Station, Eaton Centre, St. Michaels Hospital, TMU, And A Variety Of Top Dining, Shopping, And Cultural Destinations. Residents Enjoy Exceptional Building Amenities, Including A State-Of-The-Art Fitness Centre, 10th-Floor Outdoor Terrace, And 24-Hour Concierge. An Exceptional Opportunity To Live Where Style Meets Convenience. (id:61852)
Royal LePage Real Estate Services Ltd.
1601 - 180 Fairview Mall Drive
Toronto, Ontario
This sun-filled condo offers a cozy, warm and inviting atmosphere with a south-facing bedroom and living room, ensuring abundant natural light throughout the day. The walk-in closet provides ample storage, keeping your space neat and organized. Enjoy the summer breeze on the south-facing balcony, the perfect spot to soak up the sun. The open-concept kitchen seamlessly connects to the living area, enhancing the sense of space. The generously sized bathroom allows for extra storage of personal items, while the spacious foyer offers additional room for everyday essentials.Located in an unbeatable location, this condo is just steps away from the library, Fairview Mall, movie theater, and subway station, with easy access to three major highways 404/401, making commuting and daily life incredibly convenient. Whether you're a first-time homebuyer looking to get into the market or an investor seeking a prime opportunity, this is the perfect choice. The seller is motivated, and with interest rate cuts on the horizon, now is the time to act!1 Parking Included.Don't miss out on this comfortable and functional home! (id:61852)
First Class Realty Inc.
407 Skinner Road
Hamilton, Ontario
BIG SEMI IN THE AREA. Easily get separate entrance, This property sounds like a gem for anyone looking for a spacious, versatile home in the desirable Waterdown area. This gorgeous home offers a perfect blend of style, space, and functionality. an open-concept design. Over 2,100 sq ft of living space with 3+1 bedrooms and 4 bathrooms. Master suite with a walk-in closet and Fully finished basement, with extra laundry room , ideal for a potential rental unit or extended family. Extended layout with two pantries, quartz countertops, and new stainless steel appliances. Oak staircase, oversized primary bedroom with walk-in closet and ensuite, Room for 3 cars in the driveway. Thousands spent on upgrades. Proximity to shopping, schools, parks, and trails. Proximity to shopping, schools, parks, and trails. Minutes to transit and major highways (GO Train, HWY 407 & 403). HWY 401 ACCESS THROUGH HWY 6 great opportunity for families or investors. A MUST SEE PROPERTY FOR BUYERS SEEKING VALUE FOR MONEY (id:61852)
Aimhome Realty Inc.
378 Paling Avenue
Hamilton, Ontario
WELL MAINTAINED AND RENOVTED BUNGALOW IN A GREAT FAMILY FRIENDLY NEIGHBOURHOOD. THIS HOME IS PERFECT FOR A FIRST TIME BUYER, OR A COUPLE DOWNSIZING. ENCLOSED FRONT PORCH ALLOWS YOU TO ENJOY A MORNING COFFEE, OR THE BACK SUNROOM ROOM IS GREAT FOR AN EVENING COFFEE WHILE LOOKING AT THE STARS. ENJOY THE PRIVATE FENCHED BACK YARD. COMBINED LIVING, DINING AREA, AND KITCHEN WITH WALK OUT TO SUNROOM. FEATURES INCLUDE UPGRADED ROOF, FURNACE AND A/C IN 2022. LAMINATE FLOORING, NO CARPETS, STEEL INSULATED ENTRY FRONT DOOR, VINYL WINDOWS, DIRECT VENTED MICROWAVE. 100 AMP SERVICE. POTENTIAL REAR ALLEY PARKING. THIS IS A CHARMING HOME, LOCATED CLOSE TO CENTER MALL, SHOPPING DISTRICT, SCHOOLS, HIGHWAY ACCESS AND TRANSIT. (id:61852)
Home Choice Realty Inc.
617 - 101 Shoreview Place
Hamilton, Ontario
Fabulous , Modern Lakefront Penthouse! High Ceilings and All Laminate and Ceramic Floors. Amazing Lake Views from the private Balcony. Stainless Steel Kitchen Appliances. In Suite Laundry. Walk In Closet in the Bedroom. Underground Parking and Locker included for the Tenant's use. Unit is close to the Elevators. Innovative geo-thermal heating at low monthly cost. Fitness Centre on the same floor. Rooftop Terrace with Spectacular Panoramic Lake views. Building amenities also include the bike storage and party room. Surrounded by parks, trails and nature, conveniently located minutes from QEW Highway, GO Station and Shopping. (id:61852)
Royal LePage Signature Realty
520 Pine Hollow Court
Kitchener, Ontario
Exceptional family & entertainer's home, surprisingly large indoor and outdoor space, ideally located on large pie-shaped lot measuring 78 feet across the back, on a small quiet family court. Extensively renovated and updated throughout. This home is immaculate! Bright airy open concept plan, vaulted entrance with skylight, tasteful modern decor throughout 3100 square feet of finished space. 5 bedrooms, 3.5 baths, renovated kitchen, granite counters, backsplash, stainless steel appliances, main floor laundry. Large great-room for hosting family gatherings, walkout to tiered deck and patio, fully fenced, private, sun-filled, landscaped backyard, a perfect canvas for future pool. Great space to play and entertain, summer oasis for BBQs and celebrations. Upstairs there are 4 large bedrooms, renovated baths, spa ensuite in the giant primary suite. The basement is fully finished with additional bedroom and full bath, large rec. room, office/den/play area, storage and designer finishes matching the upper levels. This versatile space easily accommodates extended families, home office/business, or potential for rental income with small modifications. Mud room leads to double garage with double drive and boulevard, offering parking for 5 vehicles. Coveted location in the Pioneer/Huron community near conservation, parks, trails, Strasburg Creek Forest, Highway 401, Conestoga College, transit, schools, shopping and amenities. Ideal blend of modern home on spacious mature lot that shows like a model home, featuring hard surface floors throughout, decor paint, pot lighting, granite kitchen counters, stone accent wall, vaulted living room, new deck, tiered interlock patio, shed, fence, mature trees & privacy cedars, gardens, side yards, interlock walkway, luxury baths, new furnace & AC, roof, decor and so much more. Spotless move-in condition! (id:61852)
Right At Home Realty
1213 Robinson Road
Haldimand, Ontario
Move right in and enjoy this beautifully renovated 3-bedroom home nestled in a serene and picturesque country setting. Landscaped with stunning perennial gardens, stone walkways, and landscape accent lighting that completes a tranquil outdoor oasis. Enjoy the view as the sunsets over the farmers fields on your 20 x 24 rear deck featuring a privacy screen, or sip your morning coffee on the covered front porch as the sun rises. Inside, the main floor showcases a large and bright living room with stylish vinyl plank flooring throughout the living room, kitchen and large main floor primary bedroom. The separate dining room has direct access to the deck offering flexible use. The spacious eat-in kitchen boasts ample cabinetry and a natural gas stove. A modern 4-piece bath and convenient main floor laundry adds to the homes practicality and functionality. Upstairs youll find two additional bedrooms with a generous closet space. The 1.5-car attached garage offers tonnes of space, and the double-wide driveway accommodates up to 6 vehicles. Additional features include a 13 x 9 garden shed with hydro and water, plus a 10 x 10 lean-to for extra storage. Major updates completed in 2011 include septic system, 2000 gallon cistern, some windows, metal roof and siding, gas lines and electrical, and new fascia, soffits, eavestroughs. Furnace (2011) and A/C (2017) ensures year-round comfort. 10 minute drive to Dunnville and 30 minutes to Hamilton and Grimsby. (id:61852)
Royal LePage NRC Realty
305 - 15 Prince Albert Boulevard
Kitchener, Ontario
**** Bright & Spacious 2-Bedroom Condo Victoria Common, Kitchener*****Windows in every room****Huge balcony****Overlooking green space****! Move-in ready and flooded with natural daylight, this stunning 2-bedroom, 2-bath condo offers a modern, open-concept layout with luxury finishes and a huge private terrace perfect for relaxing, working from home, or entertaining.Property Features : 2 Bedrooms | 2 Full Bathrooms Laminate Flooring Throughout 9 Ft Ceilings for an Airy, Open Feel Modern Kitchen with: Granite Countertops Mosaic Tile Backsplash Under-Mount Sink Large Windows in Every Room Walk-Out to Spacious Private Balcony / Terrace 1 Underground Parking Spot + 1 Locker Included***Location Highlights : 3 Minutes to Kitchener GO Station & Highway 710 Minutes to University of Waterloo & Wilfrid Laurier University Minutes to Uptown Waterloo, Downtown Kitchener, Google Office, and School of Pharmacy Close to LRT, Shopping, Dining, and Parks ***Additional Info:Located in Victoria Common Condos, Well-maintained building with elevator and visitor parking*** (id:61852)
Homelife 247 Realty
305 - 15 Prince Albert Boulevard
Kitchener, Ontario
**** Bright & Spacious 2-Bedroom Condo Victoria Common, Kitchener*****Windows in every room****Huge balcony****Overlooking green space****Perfect for First-Time Buyers & Savvy Investors! Move-in ready and flooded with natural daylight, this stunning 2-bedroom, 2-bath condo offers a modern, open-concept layout with luxury finishes and a huge private terrace perfect for relaxing, working from home, or entertaining.Property Features : 2 Bedrooms | 2 Full Bathrooms Laminate Flooring Throughout 9 Ft Ceilings for an Airy, Open Feel Modern Kitchen with: Granite Countertops Mosaic Tile Backsplash Under-Mount Sink Large Windows in Every Room Walk-Out to Spacious Private Balcony / Terrace 1 Underground Parking Spot + 1 Locker Included***Location Highlights : 3 Minutes to Kitchener GO Station & Highway 710 Minutes to University of Waterloo & Wilfrid Laurier University Minutes to Uptown Waterloo, Downtown Kitchener, Google Office, and School of Pharmacy Close to LRT, Shopping, Dining, and Parks ***Additional Info:Located in Victoria Common Condos, Well-maintained building with elevator and visitor parking*** (id:61852)
Homelife 247 Realty
2603 Bromsgrove Road
Mississauga, Ontario
This one truly has it all! Beautifully updated 3-bedroom backsplit in a quiet, family-friendly community. Features updated kitchen, hardwood flooring in living room, and a stunning 5-tier bay window overlooking the street. Enjoy a spacious 6 cars driveway, plus a custom 250 sqft stone patio with gazebo and matching shed for extra storage. Finished basement ideal for rental income or multi-generational living. Steps to schools, parks, GO station, and community center. A perfect fit for families or investors. (id:61852)
Homelife Landmark Realty Inc.
6 - 4010 Parkside Village Drive
Mississauga, Ontario
Live In The Heart Of Mississauga. Welcome To Parkside Village Where Everything Is Only A Short Walk Away! This Luxurious 3Bdrm 3Bath 3-Storey End Unit Townhouse Boasts 9 Ft Ceilings , Open Concept, Modern Kitchen W/ Quartz Counter, S/S Appliances, Large Windows, Heated Floors In Washrooms, Rooftop Patio with Fantastic Views. Steps To Square One, Sheridan College, Celebration Square, The Living Arts Centre, Starbucks, Banks, Parks, Public Transit, Highways and Go Station. (id:61852)
Highland Realty
108 Barleyfield Road
Brampton, Ontario
Experience Immaculate home in a Prime Location of Brampton! This stunning 3+1 bedroom Semi Detach home offers sleek design and Refined living space, this home features elegant hardwood floors on the main floor, upgraded oak stairs and stylish bright windows. The gourmet open concept kitchen impresses with walkout to backyard, stainless steel appliances and quartz countertops. The expansive second-floor: Master suite is your private retreat, complete with a luxurious 4-piece ensuite, a closet, bright window. Two additional spacious bedrooms, a main-floor laundry enhance this homes appeal. THREE private parking spots - 1 Indoor garage and 2 driveway parking. In pristine condition and move-in ready, this home offers privacy, comfort, and easy access to major highways, public transit, schools, parks, grocery stores and much more! (id:61852)
RE/MAX Real Estate Centre Inc.
14 Joywill Court
Brampton, Ontario
Stunning & Meticulously Maintained All-Brick Home In Highly Sought After Fletchers Meadow Community! Fully Fenced Private Corner Lot Includes Stunning Curb Appeal, Custom Roman Pillars Surrounded By Extra Wide Enclosed Porch & Stamped Concrete Wrap-Around Walkway & Patio, Beautifully Updated From Top To Bottom, Sprawling Open Concept Layout, Truly The Epitome Of Family Living Complemented By Top Schools In Close Proximity, Homeownership Pride Throughout! Generously Sized Bedrooms, Spacious Layout Ideal For Entertaining & Family Fun Without Compromising Privacy! Mortgage Helper In-Law Suite Potential With Separate Entrance, Plenty Of Natural Light Pours Through The Massive Windows, Peaceful & Safe Family Friendly Neighbourhood, Beautiful Flow & Transition! Perfect Starter Or Downsize Home, Surrounded By All Amenities Including Trails, Parks, Playgrounds, Golf, Highway & Public Transit, Ample Parking, Packed With Value & Everything You Could Ask For In A Home So Don't Miss Out! (id:61852)
Right At Home Realty
21 Featherwood Place
Toronto, Ontario
Perfect for families, first-time buyers, or savvy investors!!! Spacious 4-bedroom, 2-bathroom semi-detached backsplit offering nearly 2,000 sq. ft. of living space in a prime Etobicoke location! Nestled on a quiet cul-de-sac in one of the area's most desirable neighbourhoods, this home is full of potential. Features a separate entrance to an in-law suite, ideal for extended family or rental income. Conveniently located near top-rated schools, parks with tennis courts, scenic trails, golf courses, and TTC access. Don't miss this opportunity, book your private showing today! (id:61852)
Right At Home Realty
43 Tatra Crescent
Brampton, Ontario
This Gorgeous, Immaculate 4 Br. Detach Home, Nestled In a safe and one of The Best neighborhoods of West Brampton. This carpet free Home has Stamped Concrete extended Driveway and full backyard, 9 Ft. Ceiling & Hardwood @ Main Floor, Pot Lights, Quartz Counter, backsplash, Crown Molding, S.S Appl. Fireplace, Oak Staircas, *** New Roof (2024), ***Hot water heater owned (2024), ***Newer Furnace (2018) Finished basement with separate entrance, Rough-in for kitchen in the basement, 2nd Floor Laundry, and much more. Close To All Amenities-Transit, Schools, Church, Plazas, Park, All Major Hwys-407, 401, 410 (id:61852)
New Age Real Estate Group Inc.
54 Woodvalley Drive
Brampton, Ontario
Welcome to 54 Woodvalley dr - this is the one you have been waiting for! This stunning detached home has been immaculately maintained by the owners & boasts 3+2 Bedrooms with 3 full washrooms & will bring your search to a screeching halt. True Pride Of Ownership!! This gem of a listing features 3034 square feet of total living space. Beautiful brick & stone double car garage elevation with spacious extended driveway for ample parking. Immaculate interlocking work on the driveway stretches all the way to the front entrance which is equipped with an upgraded metal spindle railing. Step into the home to be greeted by a breathtaking open concept layout. Sizeable combined living + dining area features brand new vinyl flooring & pot lights. The family sized kitchen is a chef's delight - equipped with stainless steel appliances, upgraded range hood, countertops, pot lights, new backsplash + an eat-in area with walkout to the rear yard. Primary main floor bedroom is the pinnacle of convenience, perfect for the elderly - equipped with a walk in closet & ensuite which is fully wheel chair accessible. Secondary bedroom on the main floor is generously sized & located beside a full washroom, totalling to 2 full washrooms on the main floor. Convenient access to the garage through the home. The colossal upper level bedroom can be used as a living room, great room etc. This home features a multitude of windows - flooding the interior with natural light. Descend to the basement which boasts a rarely offered 1346 Square Feet Total Area & limitless potential. Currently equipped with 2 Sizeable bedrooms, a full washroom, living area, & laundry room. Step into the backyard to be greeted by your own personal oasis - this yard is an entertainers delight, featuring a solid wood 18 x 12 foot deck, charming garden area with stone work, shed for storage, & much more. Location Location Location! Situated in the heart of Fletchers Meadow & close to all amenities. (id:61852)
Executive Real Estate Services Ltd.





