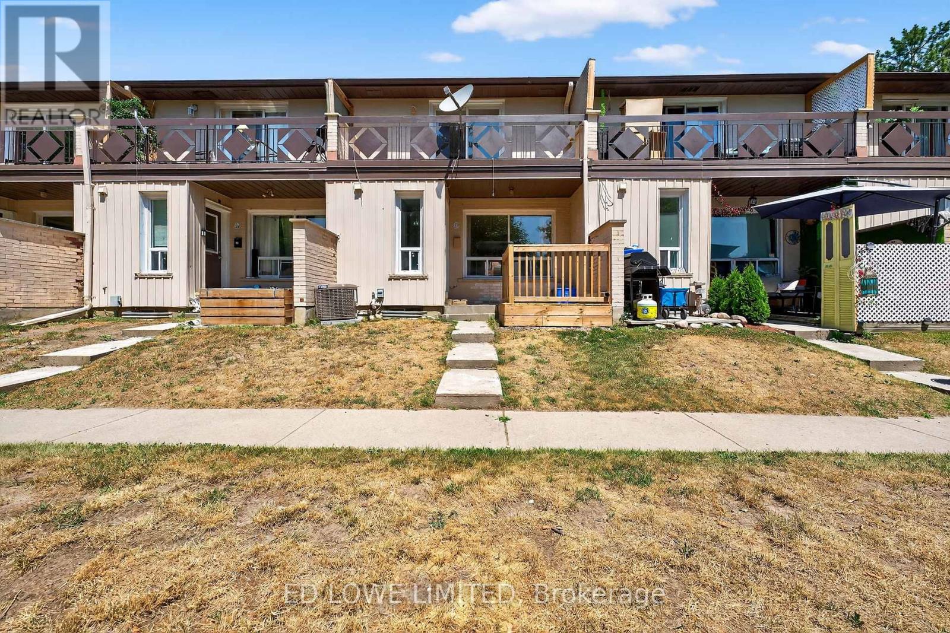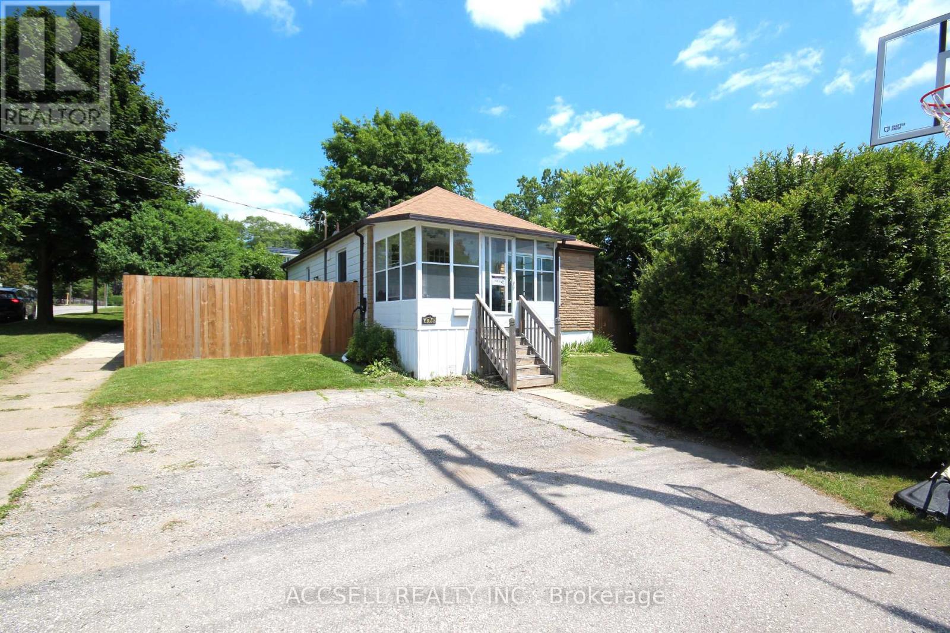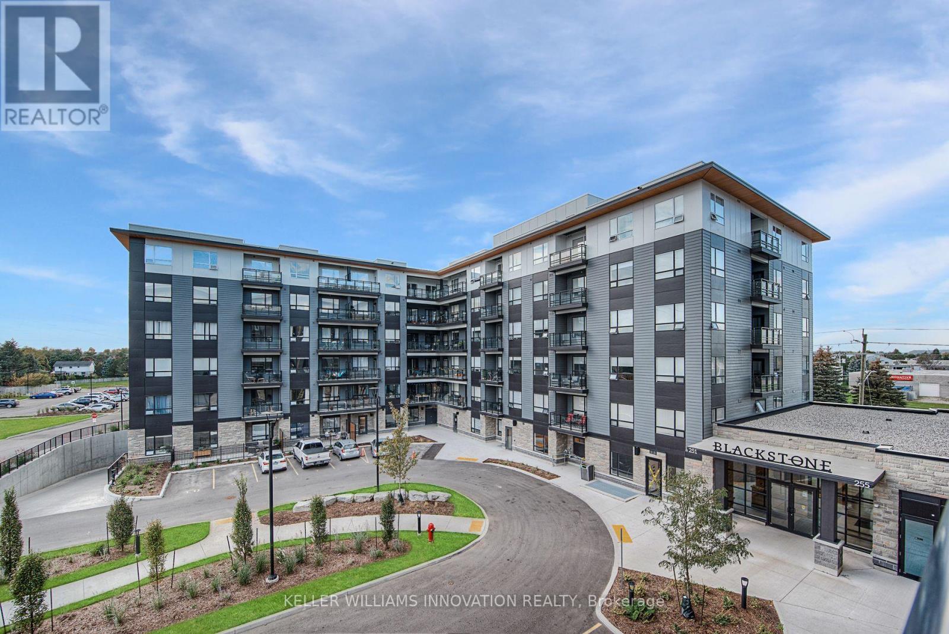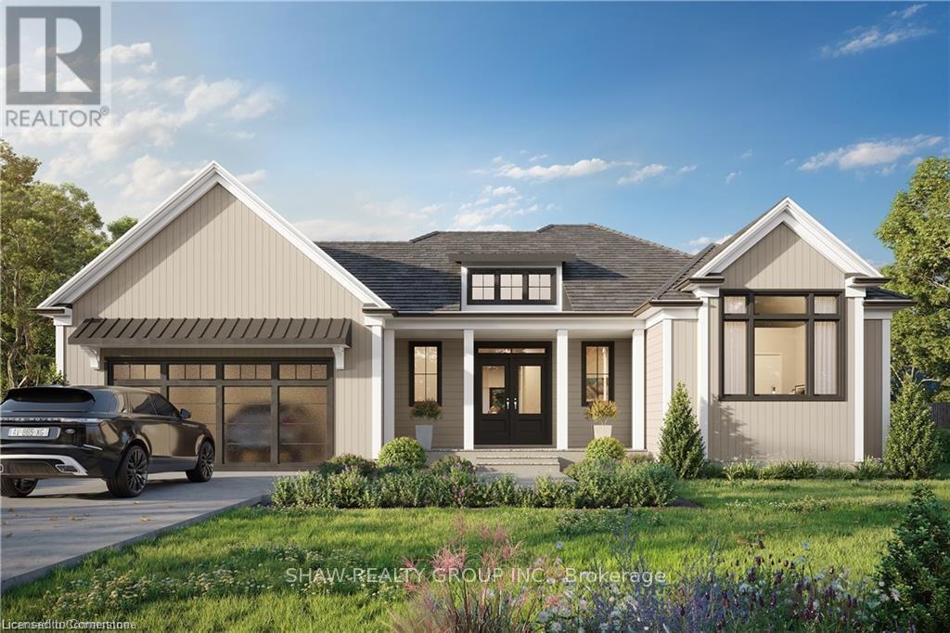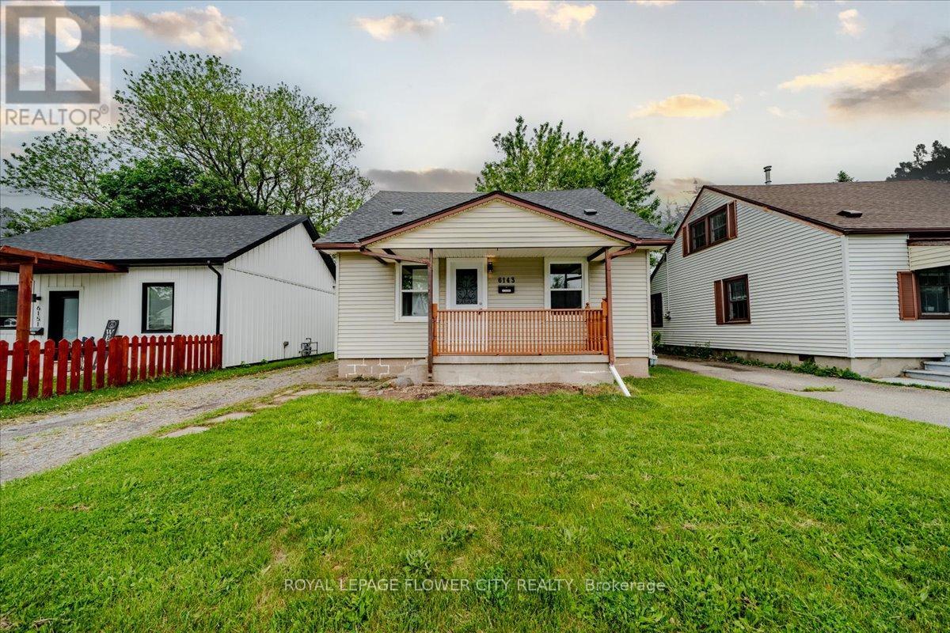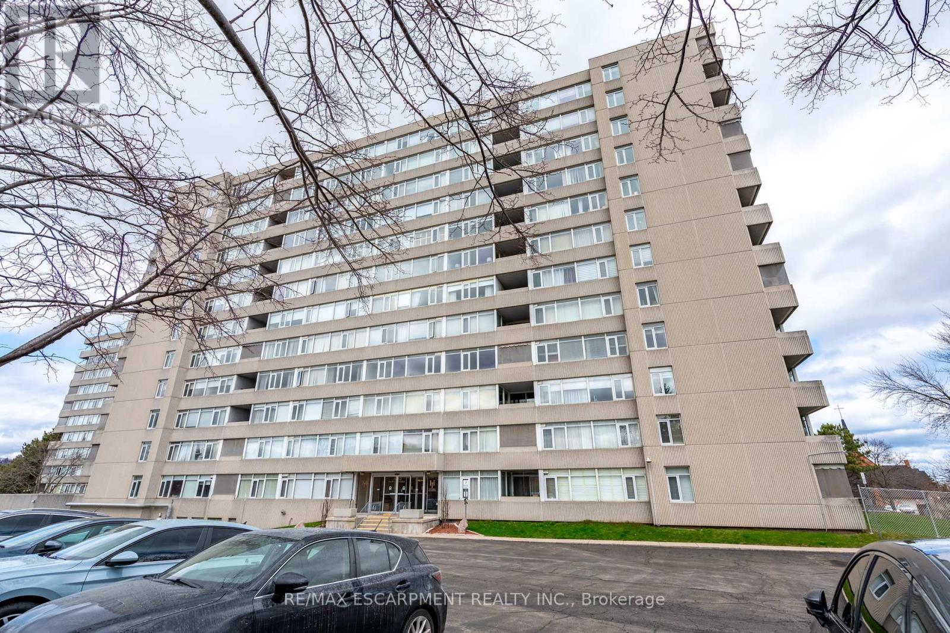4407 Timothy Lane
Lincoln, Ontario
Welcome to ALL YEAR ROUND Living . This Well-Maintained Modular Home Located In The Golden Horseshoe Estates In The Heart Of Wine Country, Close To Highway, Wineries And The Amenities Of Beamsville. You have 2 Bed, 1 Bath , A Spacious Entry That Leads To An Enclosed Sunroom. Entering The Home You Are Greeted By Large Open Concept Living And Dining Area, In-Suite Laundry, And Plenty Of Storage Space. Updates Include Roof(2016), Deck(2021), Patio Door(2021) Engineered Hardwood Flooring(2016) Carpet(2016) Owned Hot Water Heater(2021). All That Is Left To Do Is Move IN AND ENJOY ! STRESS FREE LIVING No Rear Neighbors. Easy One Floor Living In NEW SIDING 2023 TAXES ARE INCLUDED IN THE FEES. (id:61852)
Royal LePage Real Estate Associates
27 - 275 Blake Street
Barrie, Ontario
Unit facing the Georgian lake!!!!!!!!!!! Barrie's most sought-after high demand neighborhood with LAKEVIEW. Fronts on to million dollar homes and backs on to a senior home, very quiet and safe environment. Near all amenities, parks, highway, schools, hospitals, college, lake, and hiking trail, and more. It is within walking distance to Barrie's famous one and only Johnson Beach. Walking distance to shopping plaza that has No Frills, Tim Hortons, gas station, pharmacy, post office and beer store, etc. Newly upgraded kitchen with granite countertop, hardwood floor, entire house with 3 high ceilings floors; main floor has spacious open concept large living, dining areas, a powder room; upstairs has 3 large bedrooms with a large master bedroom and a large walk-in closet, walk out to a huge balcony with a lakeview, full 3-piece bathroom; partially finished basement with another bedroom. Entire house with fresh painted designer color suitable for all your decors. Front of house has a private deck for your daily enjoyment of the nature. Newly installed high efficiency furnace and central air and hot water tank, newly added attic insulation to help ease utilities bills. Entire unit has everything you need and you just live and enjoy. Also, landlord cuts grass. priced to attract good credit tenants, utilities extra. (id:61852)
Ed Lowe Limited
235 Binning Street
North Perth, Ontario
Welcome to 235 Binning Street West, a beautifully maintained 3-bedroom, 2-bathroom raised bungalow nestled on a quiet, tree-lined street in the heart of Listowel. With its smart layout, thoughtful upgrades, and unbeatable location just steps from a school, this home is perfect for families, first-time buyers, or anyone looking to enjoy small-town charm with everyday convenience. The main floor features a spacious living room filled with natural light, a well-appointed kitchen with a brand new fridge, and a dedicated dining area; ideal for family meals or entertaining guests. Two generously sized bedrooms and a full 4-piece bathroom complete the upper level. Downstairs, the finished lower level offers a large rec room equipped with a built-in projection system and specialized screen wall; the ultimate space for movie nights or watching the game. You'll also find a third bedroom, a second full bathroom, and inside access to the attached garage, providing flexibility for guests, extended family, or future in-law suite potential. Step outside to enjoy a fully fenced backyard with a two-level deck, perfect for outdoor dining, entertaining, or relaxing in the sun. The recently redone driveway adds great curb appeal. Major mechanicals have also been updated; the HVAC system was replaced in April 2025, and the warranty can be transferred to the new owners. Rough-in for central vacuum system already in place; just add your own unit! This prime location is a true standout! Walk to the local elementary school, Listowel Memorial Hospital, Memorial Park and trails, and downtowns charming shops and cafes. You're also just minutes from secondary schools, shopping, dining, and a regional bus connection to Kitchener-Waterloo and Stratford. Don't miss your chance to make this fantastic home your own; book your private tour today! (id:61852)
Shaw Realty Group Inc.
48 Hodgkins Avenue
Thorold, Ontario
Welcome to 48 Hodgkins Avenue, where comfort, character, and potential come together in all the right ways. This home has been pre-inspected and thoughtfully maintained with key updates already taken care of, including a new roof (July 2025), stained fence (July 2025), front and back doors (2025), deck/concrete pads (2019), mudroom addition (2018), garage (2015), AC (2015), windows (2014), updated plumbing with new stack (2014), and furnace (2013). Step inside to a living room that invites you to slow down, while the spacious eat-in kitchen offers a layout that's both practical and welcoming, with a peninsula for casual seating, soft-close cabinetry, a dining area, and stainless steel appliances. Just off the kitchen, a mudroom boasts extra storage and access to the backyard. A 2-piece bath completes this level. Upstairs, you'll find three comfortable bedrooms, each with a closet, and a bright 4-piece bath. The same updated laminate flooring carries throughout for a cohesive finish. As you move throughout the home, thoughtful details begin to reveal themselves. It's the small moments of character that make the biggest impression, including exposed brick that tells a quiet story, modern light fixtures that add just the right amount of edge, and accent walls that feel carefully chosen and full of personality. These touches add warmth and style without overwhelming the sense of ease that carries throughout. The lower level offers a world of potential, whether that's a home office, creative space, or extra storage. Outside, charm continues! The back deck is perfect for dinners, slow weekend mornings, or quiet evenings spent unwinding. A detached 23'3" x 15'5" garage adds flexibility for hobbies or seasonal gear. Set in a family-friendly Thorold neighbourhood near schools, parks, and with easy highway access, the location adds ease to your everyday routine. Whether you're just getting started or growing into something new, this home is ready for whatever comes next! (id:61852)
Royal LePage NRC Realty
Upper - 766 Sunnypoint Drive
Newmarket, Ontario
Welcome to 766 Sunnypoint Dr. Upper! This charming 2 bedroom, home is available for lease and offers a comfortable and convenient lifestyle. The property features an open concept layout with a spacious living and dining area, along with an eat-in kitchen perfect for preparing meals. Enjoy the convenience of in-house laundry facilities, along with two included parking spots for easy access. The lease amount covers heat, hydro, water, and lawn care, providing a hassle-free living experience. located close to schools, the 404 Highway, the new Costco, and several parks, this home offers both convenience and tranquility. Don't miss the opportunity to make this cozy residence your new home sweet home (id:61852)
Main Street Realty Ltd.
Upper - 18 Balmano Road
Markham, Ontario
Beautiful 2-Storey Detached Home Located In The Desirable Greensborough Community Of Markham! This Bright And Spacious Home Features 3 Bedrooms, 3 Bathrooms (Including A 3-Pc Ensuite), A Family Room With Fireplace, And A Modern Kitchen With Ample Cabinet Space. Enjoy A Private Entrance, Central Air Conditioning, And Attached Garage With 1 Parking Space Plus 2 Driveway Spots.Conveniently Located Near Bur Oak Ave And Markham Rd, With Easy Access To Public Transit, Schools, Parks, Hospital, And Greenbelt/Conservation Areas. Only The Main And Second Floors Are Available For Lease Basement Not Included.Tenant Is Responsible For Paying The Utilities, Shared Proportionally With One Basement Tenant. No Access To The Fruit Trees In The Backyard. A Wonderful Opportunity In A Family-Friendly Neighborhood! (id:61852)
Anjia Realty
Main - 1 Robinson Street N
Grimsby, Ontario
NEWLY UPDATED BRIGHT & SPACIOUS MAIN FLOOR UNIT with all of the comforts and conveniences of a prime downtown location. This one-bedroom, one-bath suite is enhanced by modern finishes throughout. Enjoy updated kitchen, durable vinyl plank flooring, large and bright bedroom, newer kitchen with stainless steel fridge & stove. Spacious living room/dining room combination. Unit comes with one surface parking spot. Steps to shopping, restaurants, churches, schools. 5-minute drive to lakefront & marina, community center with arena & hospital. Easy QEW access. Downtown living at its finest! Rental Application, Full Credit Report(s)w/Score, Employment Letter(s) & References, Last 2 Pay Stubs, Photo ID's, Proof Of Tenant Insurance will be required. Some photos are virtually staged. (id:61852)
RE/MAX Garden City Realty Inc.
9 High Street E
Brant, Ontario
Live where life feels easy, connected, and walkable. Welcome to 9 High Street -- a fully upgraded 4 bedroom corner home nestled in the heart of charming St. George. Imagine waking up to the sound of birds, sipping coffee on your tree-lined front porch, and walking your kids to school, Freshmart, or the nearby park -- all within minutes. This home offers a rare blend of small-town peace and big-lifestyle comfort. With almost 1,600 sq. ft. of finished space, enjoy a bright open-concept layout, nearly 10-foot ceilings on the main level, a spacious double garage, and two full baths. Every detail has been upgraded: hardwood floors, renovated bathrooms, new furnace, fresh air system, and concrete driveway. Whether you're a young family looking to grow, or a GTA downsizer searching for calm without comprise, this home offers the lifestyle you've been longing for -- walkable, friendly, and truly turnkey. ?? Just 12 mins. to Paris, 18 mins. to Brantford, and 30 min. to Cambridge. Fall in love with a home that fits your next chapter -- and walk to everything that matters. (id:61852)
RE/MAX Realty Services Inc.
214 & 218 Maple Avenue S
Brant, Ontario
7.84 Acres of Estate Living 1 hour from Toronto - Luxury, Peace, Valuable Private estate with executive amenities and potential! Enjoy Apple, Pear & Peach plucked fresh from trees in the backyard orchard. Tennis Court, Soccer Field, Pool with outdoor kitchen & bath for parties & gatherings. Zoning A-24 permits agri-business, kennel, storage and event venue.This isnt just a home. It's who you become when you live here. Welcome to 214 & 218 Maple Ave S, Burford an extraordinary 7.84-acre estate that delivers more than square footage. It delivers freedom, possibility, and lifestyle elevation. Step into the version of yourself that lives in nature's embrace, entertains under the stars, and wakes up inspired. This 5,700+ sq ft finished residence is nestled in Brant County's peaceful countryside, offering the lifestyle today's buyers crave - privacy, space, and the ability to build your dream life from home. The home includes 3 bedrooms, 4 baths, a main-floor primary retreat with fireplace and spa-like ensuite (heated floors + sauna), and a beautifully renovated basement. Step outside and feel it: the after-feeling of arriving in a heated saltwater pool, hot tub, pool house, and outdoor kitchen for unforgettable gatherings. A 2-car detached and 2-car attached garage welcome your hobbies, toys, or trades. What makes this estate truly rare is what it can become for you: A wedding or event venue, A business hub with a 12,000 sq ft insulated barn w/ 3-phase power A creative retreat with 13 barns, 9 kilns, and over 20,000 sq ft of usable buildings Zoned A-24 and located minutes from Woodstock, Brantford, and major highways, this is your canvas. It's more than what it is. It's how it makes you feel. And if it fits your dream, do not wait someone else's dream could already be coming alive here. (id:61852)
RE/MAX Realty Services Inc.
82 John Link Avenue
Georgina, Ontario
4+1 bedrooms, 5 bathrooms, Separate Entrance Finished Basement! Detached Home Nestled in one of the most desirable neighbourhoods, this stunning Full-Brick property offers remarkable 3,500 square feet of living space! Amazing bonus is Fully Finished Basement with a Walk Up Separate Entrance! Ideal for an in-law suite, nanny suite or additional living space.Boasting 4+1 spacious bedrooms and 5 elegant bathrooms, every inch of this home has been thoughtfully designed with families in mind. The main floor features 9-foot smooth ceilings with pot lights and beautiful solid oak hardwood flooring throughout the main and 2nd floors! creating a welcoming and luxurious atmosphere. The heart of the home is the grand kitchen, complete with a stylish centre island, granite countertop, s/s appliances and gas stove. Also a large pantry, and convenient walk-through mudroom with cabinets and extra counter space leading to the garage.Lots of storage! The cozy family room is designed for relaxation and entertainment, featuring a charming gas fireplace and a large bay window that floods the space with natural light. Every bedroom is generously sized, and each has ensuite access adding a touch of privacy and convenience for everyone in the household. Step outside to the beautifully landscaped backyard, where you'll find a spacious 29x16ft newer deck and large solid wood gazebo 14x12, perfect for enjoying sunny afternoons and warm evenings. With no sidewalk in front ,the driveway and garage offer 6parking spots, ensuring ample space for all your vehicles and guests. This home is ideally located just a short walk from parks, playgrounds, and everything you need for daily living. (id:61852)
Right At Home Realty
82 John Link Avenue
Georgina, Ontario
Gently lived in and thoughtfully maintained Home! With this Gem you have it All - 1 Large living Area & Kitchen With Large Pantry! 2 Hardwood Floors on Main & 2nd Floors! 3 All Bedrooms With Ensuite Bath! 4 Separate Entrance to Finished Basement With 3pc Bath! 5 Full Brick Home (No Siding) This beautiful nest offers the most convenient floor plan! Meticulously designed where style, space, and comfort come together to create the perfect living experience! Nestled in one of the most desirable neighbourhoods, this stunning Full-Brick property offers remarkable 3,500 square feet of living space! Amazing bonus is Fully Finished Basement with a Walk Up Separate Entrance! Ideal for an in-law suite, nanny suite or additional living space or even for Airbnb to generate extra $$$. Everything just set to GO! Boasting 4+1 spacious bedrooms and 5 elegant bathrooms, every inch of this home has been thoughtfully designed with families in mind. The main floor features 9-foot smooth ceilings with pot lights and beautiful solid oak hardwood flooring throughout the main and 2nd floors! creating a welcoming and luxurious atmosphere. The heart of the home is the grand kitchen, complete with a stylish centre island, granite countertop, s/s appliances and gas stove. Also a large pantry, and convenient walk-through mudroom with cabinets and extra counter space leading to the garage.Lots of storage! The cozy family room is designed for relaxation and entertainment, featuring a charming gas fireplace and a large bay window that floods the space with natural light. Every bedroom is generously sized, and each has ensuite access adding a touch of privacy and convenience for everyone in the household. Step outside to the beautifully landscaped backyard, where you'll find a spacious 29x16ft newer deck and large solid wood gazebo 14x12, perfect for enjoying sunny afternoons and warm evenings. With no sidewalk in front ,the driveway and garage offer 6parking spots for convenient parking etc. (id:61852)
Right At Home Realty
27 Jenkins Street
East Luther Grand Valley, Ontario
Built in 2019, this incredibly large home features 4 bedrooms, with 2 ensuites and 5 bathrooms. A large open concept kitchen with upgraded Kitchenaid commercial style range with 6 burners, perfect for the at home chef and entertaining family and friends. Reverse Osmosis water filter, provides you with clean water for your fridge and ice making needs. Hardwood greets you throughout the first floor, with a gas fireplace in the family room. Wood stairs, stained to match the first floor, completes the look when entertaining. An extremely large and separate main bedroom with plenty of space for couches and large furniture pieces, provides the privacy and relaxation you deserve. Each bedroom features large windows to let in plenty of light, with bedroom 3 providing a 3 piece ensuite bathroom. The basement in law suite was specifically designed for privacy and independence for those looking to have parents live with them or providing an adult child a separate living space to enjoy, heated bathroom floors keeps your feet warm and adds a luxury feeling in the space. The basement offers a washer and ventless dryer hookup that is ready for your laundry needs, with easy access to a cold cellar. The garage has an electric vehicle wiring, ready for your EV needs. The backyard backs into a protected forest, giving you a tranquil space to enjoy hot summer days. (id:61852)
Realty Executives Plus Ltd
478 Mccormick Boulevard
London East, Ontario
Great opportunity to live in this surprisingly quiet up and coming neighbourhood. With major nearby investments including the Factory with the Hard Rock hotel in walking distance the demand for this area is ever increasing. This one floor bungalow has had numerous recent improvements including finished basement in 2025 that has spray foam insulation and a 3 peice bathroom with full tile shower, upgraded electrical service to 200 amp with new panel and electric car charger (rental). New energy efficient heat pump system (rental), the upper portion of the home has added blown in insulation in the walls and ceiling, creating a very efficient home. A new wooden privacy fence at the sides of the home creates a private backyard oasis with plenty of room to enjoy the firepit. Truely a home not to be missed. (id:61852)
Accsell Realty Inc.
137 Markland Street
Hamilton, Ontario
Historic charm meets timeless character in this beautifully renovated Century home in the Durand South neighbourhood. This well appointed 4 bedroom, 3 bathroom home features 4 floors & 2900 sq. ft of total living space . Enjoy an open concept main level, large bedrooms including a 3rd floor primary suite with 3 pc. Ensuite, skylights and vaulted ceiling. The fully finished basement features a family room with a gas fireplace, 3 pc. Bathroom, laundry, tons of storage and a separate entrance, ideal for extended family, guests or potential income. Enjoy a large front porch and professionally landscaped and fenced backyard with 19 ft. year round swim spa. Stunning hardwood floors, wood tones, exposed brick, mill work and high ceilings add to the beauty of this home. Enjoy tons of storage space, closets and updated shingles (2024), most windows (2024), freshly painted (2025), plumbing/electrical (2018), 19 ft swim spa (2013). Just a short stroll to the vibrant cafes, boutiques, and restaurants of Locke Street and minutes from St. Josephs Hospital, this location combines lifestyle, convenience, and community. Don't miss your chance to own a piece of history, with all the comforts of modern living. (id:61852)
Royal LePage State Realty
326 - 60 Fairfax Crescent
Toronto, Ontario
Perfect Starter Condominium With All The Right Feels. Bright, Well Laid Out & Maintained Unit With Unobstructed North/West Views. Private Balcony Large Enough To Host Family & Friends. Well Maintained, Attractive Building With Wide, Bright Hallways. Boutique Sized Condo With Just 7 Floors, Outstanding Roof Top Terrace, Party Room With Sensational Views Of The City + Lake Ontario. This Location Sits In A Quiet Residential Pocket, Steps To Warden Subway, Shopping All Along Eglinton, & The LRT. Parks And Ravine Setting Are All Within Walking Distance. Shows Very Well. Low Fees & Affordable Living At It's Best. See It For Yourself. (id:61852)
Bosley Real Estate Ltd.
303 - 255 Northfiled Drive E
Waterloo, Ontario
Experience Elevated Living at Blackstone Condos Premium Unit in Building 255! Step into style and comfort with this bright, spacious 2-bed, 2-bath condo featuring high ceilings, large windows, a private balcony, and modern finishes throughout. Enjoy a sleek kitchen with quartz countertops, stainless steel appliances, and premium laminate flooring. The open-concept layout flows effortlessly, with a primary suite + ensuite, a second bedroom with walk-in closet, in-suite laundry, and individual temperature control. Extras included: Rogers Ignite Internet, heat, parking + access to a gym, co-working space, event room, and stunning rooftop terrace with BBQs and firepit. Located near shops, LRT, St. Jacobs Market, restaurants, parks & trails, everything you need is just steps away. Don't miss out: book your showing today! (id:61852)
Keller Williams Innovation Realty
8 Longboat Run W
Brant, Ontario
Beautiful New Energy Star Certified Townhome In An Upcoming, MATURED Brantford Community. Approx. 1521 Sq. Ft Of Living Space. Open Concept Kitchen And Living Room For Easy Entertaining.Functional Layout With 3 Bedrooms & 2.5 Baths. 2nd Floor Laundry. Lots Of Natural Light AndFamily-Friendly Streetscapes, On-Site Schools, Community Amenities And Scenic Trails, CreeksAnd Parks. Minutes Away From Veterans Hwy. To Downtown Brantford.Tenant pays rent plus utilities, hot water tank is rental. (id:61852)
Royal LePage Superstar Realty
58 St Andrew's Circle
Huntsville, Ontario
To be built by Fuller Developments, Huntsville's premier home builder. Luxury 3 Bedroom easy living Bungalow backing onto Deerhurst Highlands Golf Course just outside of Huntsville! This custom built beauty will be Modern Muskoka with 3 bedrooms/2.5 baths and offers a comfortable 2,000 square ft of finished living space! Attached oversized tandem garage with interior space for 3 vehicles and inside entry. A finished deck across the back(partially covered for entertaining)looking towards the 15th hole. The main level showcases an open concept large Great room with natural gas fireplace. The gourmet kitchen boasts ample amounts of cabinetry and countertop space, a kitchen island and walkout to the rear deck. The master bedroom is complete with a walk-in closet and 5 pc ensuite bathroom. The 2 additional sized bedrooms are generously sized with a Jack and Jill privilege to a 4 piece bathroom. A 2-piece powder room and well-sized mud room/laundry room completes the main level. The walkout lower level with in floor radiant heating can be finished to showcase whatever your heart desires. Extremely large windows allow for tons of natural sunlight down here. Located minutes away from amenities such as skiing, world class golf, dining, several beaches/ boat launches and is directly located off the Algonquin Park corridor. (id:61852)
Shaw Realty Group Inc.
2130 Lakeshore Road
Haldimand, Ontario
When vacationing becomes home!! Welcome to 2130 Lakeshore Road on beautiful Lake Erie. This home has had an extreme makeover in the last 3 years and is just the perfect place for retirees or first time home buyers. Main floor open concept kitchen/dining/living room opens into fantastic seasonal sunroom where the lake view is massive! Bedroom on the main level plus primary bathroom, and laundry facilities. Cool loft above with pull down ladder/stairs could be a second child's bedroom, or guest bedroom. Updates in the last three years inc: all cabinetry, granite counters, insulation, drywall, electrical, siding, plumbing, furnace, metal roof, and more. A five year old break wall protects your investment on the 66 ft of Lake Erie shoreline - Mix of sand/pebble beach for the aquatic adventurers. Full independent septic bed in the front yard, plus cistern for water. Propane fired furnace in the crawl space. No worries here for many years! Make this beauty your new Lakefront home! (id:61852)
RE/MAX Escarpment Realty Inc.
6143 Churchill Street
Niagara Falls, Ontario
Welcome to this beautifully updated 3 bedrooms detached home, perfect for families and first time home buyers. Thoughtfully renovated from top to bottom, this turnkey property offers modern finishes, functional living space and timeless charm. Stylish kitchen with updated cabinetry, countertops and appliances. Modern bath with quality finishes. Spacious bedrooms with natural light. The highlight of this property is the airy and spacious second-floor bedroom, boasting a double-door walkout to a large deck. Detached garage - ideal for parking, storage or working area. Excellent location close to school, park, shopping and transit, this home offers both comfort and convenience. Perfect opportunity to own a detached home - move in ready condition. Seeing is believing. (id:61852)
Royal LePage Flower City Realty
402 - 40 Harrisford Street
Hamilton, Ontario
We've got the view! Welcome to Harris Towers! This rarely offered 3 bed, 2 full bath CORNER unit offers 1245sq ft of bright, airy living with stunning Escarpment views from every room and private South facing balcony. Large principal rooms, an open-concept living/dining area, stunningly renovated kitchen (2016), and hardwood flooring throughout. Carpet free! The oversized primary bedroom features a gorgeous 3 piece ensuite, complete with beautiful glass and tile shower plus a walk-in closet. Two generous sized bedrooms, a pretty 4 pc bath, in-Suite laundry and PLENTY of closet space complete this home. Located in a quiet, well-maintained building brimming with top-tier amenities such as an indoor saltwater pool, sauna, fitness rm, library, party rm, billiards rm, workshop, car wash (with vacuum!) and pickleball courts. Nestled among mature trees and greenspace with easy access to the Red Hill Valley Parkway, trails, schools, shopping, and transit. Easily hop onto the Red Hill Valley Pkwy, QEW & Hwy 403. Includes one underground parking space & Large locker. (id:61852)
RE/MAX Escarpment Realty Inc.
1884 Brunel Road
Huntsville, Ontario
6.45 acres **Unique Muskoka Retreat: A Dream Freehold Detached 3br+1br 2717 sq.ft. house plus finished W/O basement. Home Awaits**Discover a spectacular offering in the highly sought-after Muskoka area of Ontario, where natures beauty meets modern comfort. This remarkable property, set on over 6 acres of pristine land, offers ultimate privacy surrounded by lush forests and breathtaking trails, just minutes from the charming town of Huntsville.As you step into this custom-built home, youre greeted by a welcoming foyer with heated floors that set the tone for the exceptional quality throughout. The residence boasts floor-to-ceiling ICF construction, ensuring durability and energy efficiency. A paved driveway leads to a heated and insulated 21x23 garage, providing ample parking and convenience.This family-friendly home features three spacious bedrooms, with two offering ensuite privileges, along with a main washroom on the upper level and a convenient two-piece bath on the main floor. The open-concept design seamlessly connects the kitchen, dining room, and living room, where a patio door invites you to a 30x10 deck overlooking beautifully landscaped gardens adorned with large Muskoka stone steps and borders.The walkout basement is an entertainer's dream, featuring an oversized rec room, media area, and workshop, all leading out to a fabulous patio equipped with a relaxing hot tub. Perfect for enjoying the serene surroundings year-round. Enjoy the outdoors with a variety of features, including a wood shed, fire pit area, and a large storage tent under the deck for summer essentials. The grounds are adorned with perennial gardens and fruitful bushes, including rhubarb, black currants, and raspberries, along with maple trees perfect for producing your own syrup in the spring. Recent upgrades include a $65,000 paid-off solar panel system,Fiber optic internet is available, making this home ideal for remote work (id:61852)
Move Up Realty Inc.
35 - 105 Pinnacle Drive
Kitchener, Ontario
Welcome to this beautifully maintained end-unit townhouse, ideally positioned for maximum natural light and privacy. Surrounded by mature trees and featuring large, bright windows throughout, this home offers a peaceful retreat with a warm, inviting feel. With 3 spacious bedrooms, including a generous primary suite, and 3 full bathrooms, theres room for the whole family. The finished basement provides even more living space perfect for a home office, gym, entertainment area, or guest suite, complete with its own full bathroom for added convenience. You will love the updated, sun-filled kitchen complete with quartz countertops, solid hardwood cabinets, and modern finishes ideal for cooking and hosting.The home also features durable laminate flooring throughout, combining style and easy maintenance. Enjoy the benefits of very affordable condo fees and exceptional property management that keeps the community well-maintained and worry-free. This move-in-ready home offers comfort, convenience, and value in a well-established neighbourhood. Don't miss it! (id:61852)
Trilliumwest Real Estate
18 - 2621 Holbrook Drive
London South, Ontario
This beautiful home features 3 generously sized bedrooms and 3 bathrooms, with hardwood flooring throughout the main floor. Facing a park, it's an ideal space for families with children. The property boasts an amazing open-concept layout with high ceilings on the main level and a modern kitchen equipped with tall cabinets and quartz countertops in both the kitchen and bathrooms. Convenient second-floor laundry includes built-in features for added ease. Located close to all essential amenities, including a gym, shopping mall, places of worship, London Hospital, and the university, this home also offers quick access to Hwy 401just 5 minutes away. Additional perks include no sidewalk, providing extra parking space. Tenants are responsible for all utilities, and a credit check is required. (id:61852)
RE/MAX President Realty

