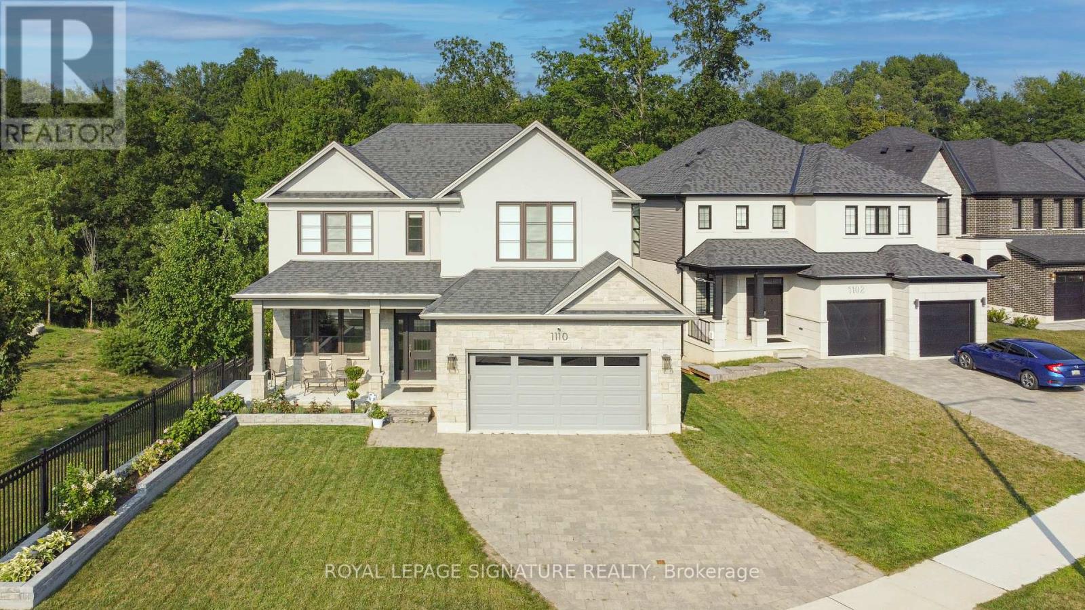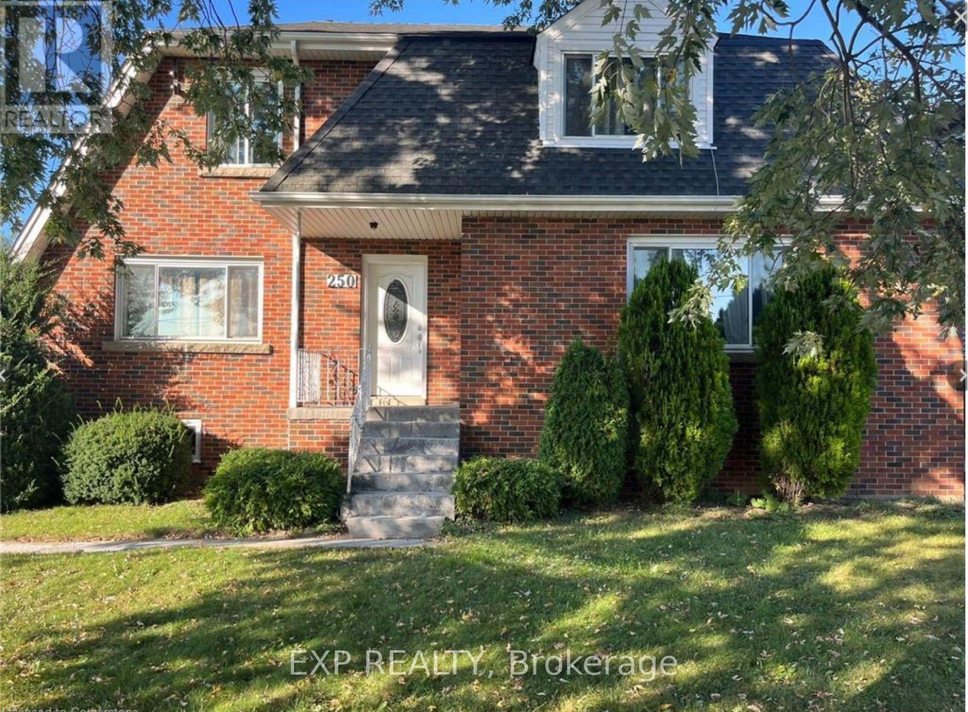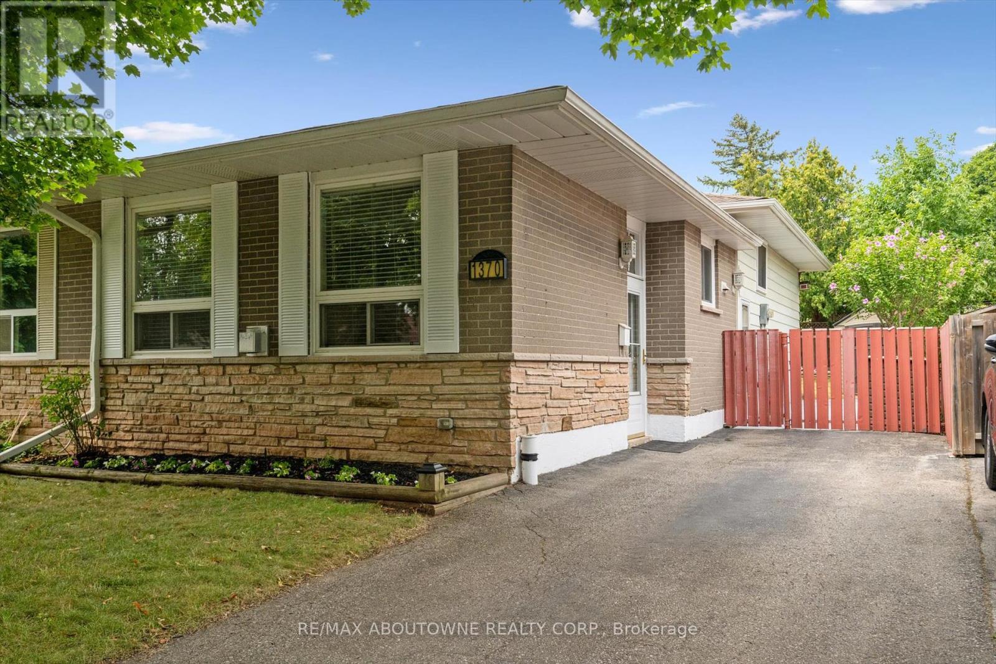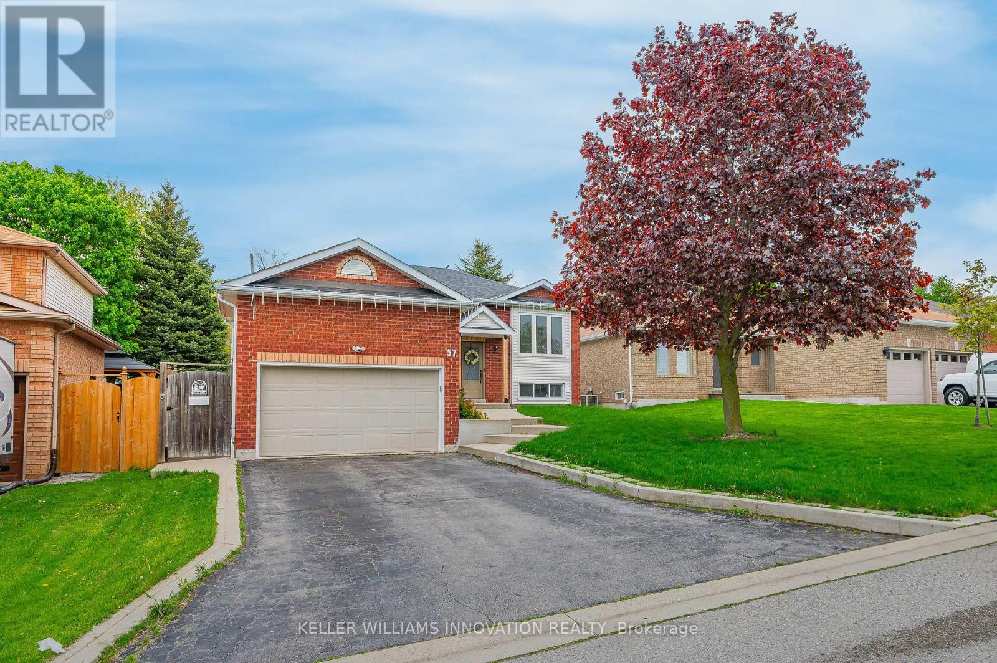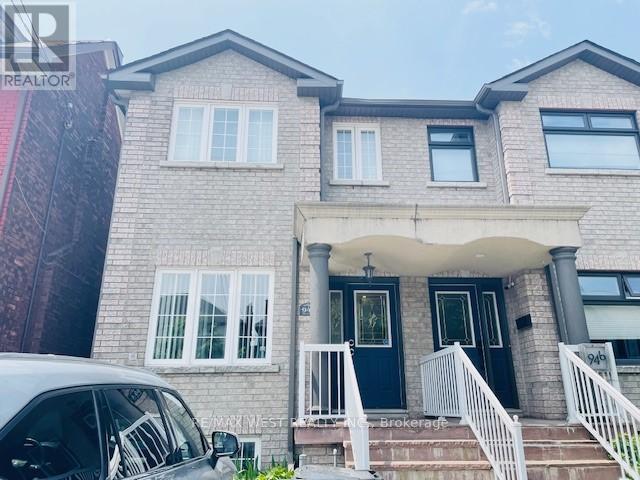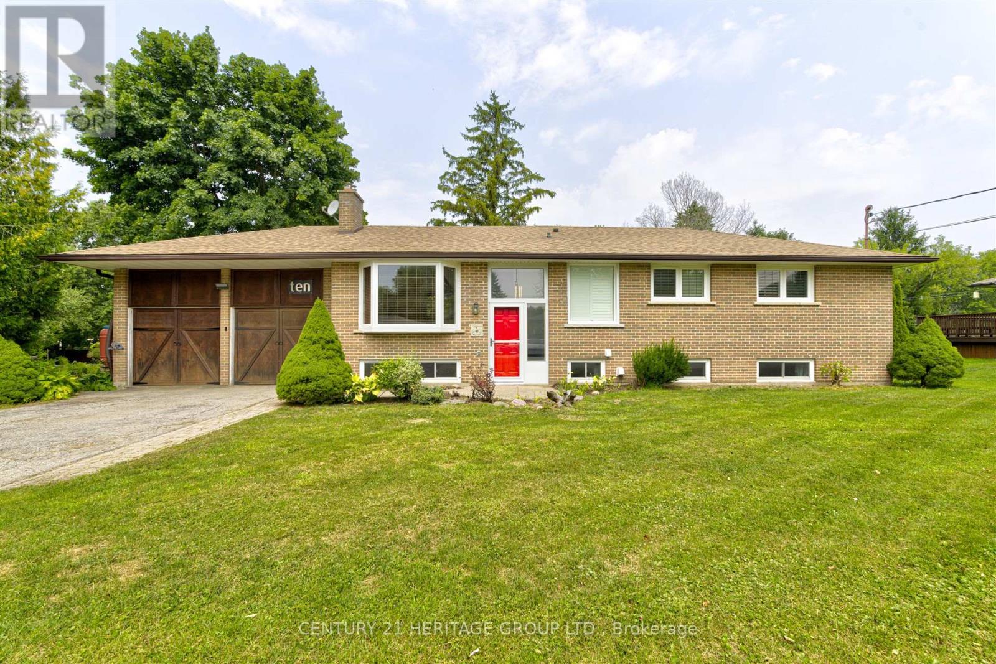1449 Windham Road 12
Norfolk, Ontario
Welcome to this beautifully updated 3+2 bedroom, 2 full bathroom side split, set on a private 0.9-acre lot. The backyard is an entertainers dream, featuring a 20' x 40' saltwater pool (10 ft deep) with a new pump (2025), updated liner (2021), concrete surround, deck, and storage shed. Inside, youll find a stunning renovated kitchen (2021) complete with quartz countertops, white shaker cabinets, pendant and pot lighting, a pantry, a large island with storage, and stainless-steel appliances, including a wine fridge. The open-concept layout flows into the dining area (currently used as a games space) and bright living room, featuring large windows, an electric fireplace, and sliding doors to the backyard (2023). Upstairs offers a spacious primary bedroom, two additional bedrooms, and a 3-piece bathroom with a stand-up shower. The lower level provides two more bedrooms, a 4-piece bathroom with tub/shower combo, and plenty of storage, including a laundry area. Combining modern updates with incredible space and privacy, this home is the perfect retreat. (id:61852)
Revel Realty Inc.
1110 Riverbend Road
London South, Ontario
Nestled on a quiet ravine-side street, this 2020-built, modern 2-storey masterpiece marries sleek design with the serenity of nature, offering 2,728 sq ft of airy, hardwood-clad living space where every finish feels deliberate and refined. A chefs kitchen stone counters, stainless appliances, waterfall island anchors an open main floor that spills onto an extended glass-railed deck crowned by a retractable awning and framed by six fruit trees, perfect for sunset dinners above the forest canopy. Upstairs, the primary retreat pampers with a sky-shower spa ensuite and walk-in closet, while two additional bedrooms share a contemporary bath steps from convenient laundry. Below, a walk-out level transforms into a private in-law or income suite: fourth bedroom, full bath, second kitchen and separate entrance. Four total bathrooms, double garage, widened drive, custom blinds, designer lighting and glass patio handrails underscore turn-key ease; all major systems remain under five years old for worry-free living. Surrounded by top-ranked schools, playgrounds and woodland trails yet moments from transit and commuter routes this ravine sanctuary balances family functionality with everyday luxury. (id:61852)
Royal LePage Signature Realty
61 Simcoe Street
Kawartha Lakes, Ontario
Welcome to this beautifully updated property situated on an impressive 66' x 165' lot. Enjoy summer days in the 18-foot saltwater pool, complete with a brand-new liner and salt cell installed in 2024. Over $100,000 in upgrades have been completed in the last five years, including an upgraded 200 AMP electrical panel with a 100 AMP sub-panel in the garage, all-new plumbing supply and waste lines, and a 4-camera hard-wired security system for your peace of mind. In 2022, structural support beams were professionally installed to enhance the home's stability and integrity. The ground floor features soaring 9-foot ceilings, creating a bright and spacious feel throughout the main living areas. Heating is provided by efficient natural gas forced air, complemented by a new (owned) natural gas tankless water heater installed in 2022. Step outside to a spacious 16' x 14' deck with an additional 8' x 10' second tier perfect for entertaining. Additional recent updates include a new front door (2023) and patio door (2025). The detached 24' x 30' garage doubles as a workshop, and the fully fenced backyard adds an extra layer of security. Ideally located within walking distance to the charming downtown strip, two parks, and an elementary school. With parking for up to 9 vehicles and a stylish wet bar in the dining room, this home effortlessly combines comfort, functionality, and modern appeal perfect for entertaining. (id:61852)
Envoy Capitol Realty Inc.
250 Highland Road W
Hamilton, Ontario
Welcome to 250 Highland Road W in the desirable Leckie Park neighbourhood of Stoney Creek. This well-maintained 3-bedroom detached home offers spacious two-storey living on a generously sized lot. Located close to parks, schools, and all essential amenities, with convenient access to major routes. Available for a 12-month lease. Tenant to pay utilities. (id:61852)
Exp Realty
52 Clare Avenue
Welland, Ontario
Beautiful home located in desirable and quiet Welland neighbourhood, close to schools, parks, and amenities-- this is the perfect place to call home! For the growing family or multi-generational living, this detach home has 4+1 bedrooms and 4 baths that is move in ready and fully upgraded. Gorgeous engineered hardwood floors through out, fresh paint and sleek pot lights makes this home easy to fall in love with.The heart of the home is the stunning kitchen, boasting quartz countertops and brand-new appliances perfect for both everyday living and entertaining. Walk through pantry holds a lot of storage and is great as a coffee nook. The serene and calming backyard space is one that you can enjoy with your family in the summer months. Finished basement has room to expand by easily finishing up the current storage room to create another bedroom/office in the basement to make it a 2 bedroom basement. All bedrooms are great sizes and have spacious walk in closets with the primary bedroom boasting two great walk in closets. Pot lights illuminate the exterior, creating a warm and inviting welcome home.Just minutes from top-rated schools: Fitch Street Public, ÉÉ Nouvel Horizon (French Immersion), high schools and nearby Niagara College. Close to the scenic Welland Recreational Waterways hub for kayaking, cycling and walking on the popular Greater Niagara Circle Route. Easy access to Welland Community Centre, International Flatwater Centre, YMCA, and Youngs Sportsplex perfect for sports, fitness and leisure. Enjoy seasonal farmers markets, canal-side concerts, and vibrant community events. Easy commuting via Highway 406 to St.Catharines, Niagara Falls and beyond just 10-15 minutes away. Close to Seaway Mall, major grocers, shopping plazas, restaurants, and healthcare. (id:61852)
Housesigma Inc.
1308 Fieldcrest Lane
Oakville, Ontario
Glen Abbey Luxury Backing Onto Greenspace 5+2 Beds, 7 Baths Fully renovated 5,000+ sq ft home on a quiet street in coveted Glen Abbey, backing onto serene greenspace. Features 5+2 bedrooms, 7 baths, engineered hardwood, designer lighting, and all major systems updated (roof, windows, furnace, A/C, hot water on demand).Open-concept kitchen with quartz island, induction cooktop, built-in oven/microwave, and wet bar flows to breakfast area and family room with stunning greenspace views. Main floor includes formal living/dining, laundry, powder room, and flex space. Upstairs: spacious primary suite with sitting area, walk-in closet, and spa-like ensuite; 2 bedrooms with private ensuites; 2 share a modern 3-piece bath. Finished lower level includes rec room, flex space, full bath, and legal 2-bedroom apartment with separate entrance. Attached double garage + parking for 6. Close to top schools, parks, shopping, and highways. (id:61852)
Right At Home Realty
1370 Roylen Road
Oakville, Ontario
Completely renovated semi-detached home in family friendly College Park. Walk to top rated Sunningdale Elementary and White Oaks Secondary schools. This 3 bedroom, 1.5 bath home has over 1966 sqft of living space with ample storage throughout, so you'll have plenty of room to stay organized. Spacious fully-fenced backyard ideal for entertaining, relaxing or letting the kids play. The extra-long driveway offers parking for up to 4 cars. Brand new kitchen, bathroom, flooring and freshly painted - nothing to do here but move in and enjoy! (id:61852)
RE/MAX Aboutowne Realty Corp.
405 - 20 Shore Breeze Drive
Toronto, Ontario
Absolutely stunning corner suite at Eau du Soleil, offering luxurious waterfront living at its finest. This spacious 2-bedroom, 2-bathroom unit features 754 sq.ft. of well-designed interior space, complemented by a wraparound balcony with breathtaking, unobstructed views of the lake and city skyline. With balcony access from every room, natural light floods the suite throughout the day. The unit is loaded with high-end upgrades, including engineered hardwood flooring, smooth ceilings, a cozy fireplace in the living room, extended upper kitchen cabinets, designer paint finishes, and upgraded tiles and cabinetry in both the kitchen and bathrooms. Located in one of Torontos premier waterfront communities, this home offers the perfect blend of comfort, style, and convenience. Just move in and enjoy the view. (id:61852)
RE/MAX Epic Realty
207 - 1701 Mccowan Road
Toronto, Ontario
Excellent Location! "Subway Coming Right At McCowan & Sheppard" South East Open Concept, A Unit In a Low-Rise Air Conditioned Building! With Open Balcony To Enjoy Morning Tea With Nice beautiful nature View. Beautiful Bright & Spacious 3 Bedrooms & 2 Bathrooms, Huge & Bright Living Area, Separate Dining Area, Big Eat-In Kitchen, Large Primary Bedroom With washroom and Walk-In Closet. Separate area for Washer & Dryer, SS Refrigerator And Blinds. Ensuite With Big Storage Area. Walking Distance To TTC, Scarborough Town Centre. Close To 401, Canadian Tire, And Many More Big Stores & Restaurants. (id:61852)
Homelife/miracle Realty Ltd
506 - 300 Bloor Street E
Toronto, Ontario
The Bellagio at 300 Bloor St E is luxury living with extravagant amenities. Ideally situated between two subway stations, Sherbourne/Bloor E/W line and Yonge/Bloor N/S and E/W line, you have TTC access to the entire city! DVP via Rosedale Valley Rd. is a minute around the corner. Only a short walk away, are some of the most sought-after stores in the city, together with great restaurants-the 'Mink Mile' and Yorkville shops and restaurants! Short walk to U of T! This owner's suite is being offered for lease for the first time. The owner has beautifully renovated the kitchen with new cabinetry, quartz counters and backsplash, modern stainless steel appliances with recent new stove and dishwasher. Meticulously maintained with new decor and newer consistent flooring throughout, make this a wonderful place to live. Convenient indoor pool with outdoor deck, well equipped gym, party/meeting room with billiard table, guest suites and your own underground parking and locker are all available for you to enjoy city living at its best!! (id:61852)
Chestnut Park Real Estate Limited
2502 - 14 York Street
Toronto, Ontario
This rarely condo Nestled in Toronto's vibrant Waterfront community with breathtaking view of Toronto lake. With 781 square feet of space, this two-bedroom, two-bathroom condo blends modern elegance with comfort. The open-concept layout is bright and spacious, thanks to stunning floor-to-ceiling windows that flood the home with natural light. The kitchen is a dream for culinary enthusiasts featuring sleek cabinetry, granite countertops, and stainless steel appliances. The primary bedroom showcases uninterrupted lake views through floor-to ceiling glass, creating a peaceful retreat day or night. The full second bedroom, also with floor-to-ceiling exterior windows, makes an ideal space for family, guests, or a home office. Step onto your private balcony to relax and take in panoramic views of the lake and cityscape to your own outdoor escape. Residents enjoy a complete suite of amenities: a fully equipped fitness center, indoor pool, sauna, steam room, and cold plunge. Planning a celebration? The spacious party room is perfect for hosting. With 24-hour concierge service. your day-to-day is made easyfrom workouts to deliveries to guest check-ins. Outside, enjoymorning jogs along scenic waterfront trails or hop on the TTC or GO at nearby Union Station to explore everything downtown Toronto has to offer from dining and shopping to Arts, galleries and entertainment. (id:61852)
RE/MAX Elite Real Estate
2009 - 33 Sheppard Avenue E
Toronto, Ontario
Welcome Student! Location Location! Yonge/Sheppard Luxury Condo Studio Unit With Large Window And Beautiful View. Granite Counter Tops & Breakfast Bar, Hardwood Floor. Steps To Subway Station. Has 24 Hr Concierge, Indoor Pool And Fitness Centre! (id:61852)
Bay Street Group Inc.
2712 - 330 Richmond Street W
Toronto, Ontario
Imagine stepping into your sun-drenched sanctuary, 27 stories above the vibrant pulse of the city. This exquisite 2-bedroom, 2-bathroom residence at the prestigious 330 Richmond by Green park offers 769 square feet of meticulously designed living space. Soak in the sun through expansive floor-to-ceiling windows, accentuating the hardwood flooring & soaring 9-ft ceilings. Your private 123 sq ft balcony beckons, a sprawling outdoor haven to soak up breathtaking, unobstructed panoramas of the Toronto skyline. The kitchen spoils boasting abundant cabinetry, stainless steel appliances, quartz countertops complemented by a massive centre island with seating for 4. The spacious primary suite features a 4-piece ensuite bathroom, generous windows, and a substantial double closet. The equally well-appointed 2nd bedroom offers ample space and includes its own double closet. Unbeatable location in the heart of it all with the best restaurants & amenities the city offers with transit at your doorstep. Includes Parking & Locker. Why leave home when your amenities include a 24 hr Concierge, Outdoor Pool with Terrace, Gym, Party Rm, Sky Lounge with BBQs, Games & Media Rm, Guest Suites, Theatre Rm and so much more! This isn't just a condo; it's an elevated living experience. (id:61852)
Royal LePage Your Community Realty
Lower - 57 Oak Hill Drive
Cambridge, Ontario
All-Inclusive Hydro & Utilities Included! Discover comfort and convenience in this beautifully updated lower-level unit. Featuring a spacious, carpet-free layout with large windows and a cozy gas fireplace, this home combines modern design with functional living. The contemporary kitchen comes equipped with stainless steel appliances and a built-in dishwasher, while in-suite laundry adds everyday ease. With two generous bedrooms, a full bathroom, and two private parking spots, it's ideal for commuters or remote workers alike. Step outside to your own green spaceperfect for relaxing, sipping your morning coffee, or enjoying a summer BBQ. Located close to local amenities and move-in ready with all utilities coveredthis is effortless living at its best! (id:61852)
Keller Williams Innovation Realty
17 Avalon Drive
Wasaga Beach, Ontario
BRAND NEW, NEVER BEEN LIVED IN *May be Eligible for GST Rebate*Sunnidale by RedBerry Homes, one of the newest master planned communities in Wasaga Beach. Conveniently located minutes to the World's Longest Fresh Water Beach. Amenities include Schools, Parks, Trails, Future Shopping and a Stunning Clock Tower thats a beacon for the community.Well Appointed Freehold Interior Unit Approximately 1,474 Sq. Ft. (as per Builders Plan). Extra Wide and Deep Lot Includes Direct Access to Backyard through the Garage. Full Tarion Warranty Included. *This property may be eligible for the Federal GST Rebate. To learn more about qualification requirements, please visit the official Government of Canada GST Rebate webpage. (id:61852)
Intercity Realty Inc.
1345 Sir David Drive
Oakville, Ontario
Welcome to this beautifully maintained 4-bedroom, 4-bath home featuring hardwood floors throughout all bedrooms and principal rooms, with ceramic flooring in the kitchen and hallways. The updated kitchen boasts granite countertops, a spacious center island, and stainless steel appliances, all overlooking a large backyard with walkout to a deck and pergola perfect for entertaining. The bright and open living/dining room combo offers plenty of space for family gatherings. The primary bedroom includes a walk-in closet and a private 4-piece ensuite. Finished basement with a separate walkout apartment featuring a full kitchen ideal for rental income or in-law suite. Located in a highly sought-after neighbourhood, close to top-rated schools, parks, shopping, transit, and all essential amenities this home combines comfort, convenience, and opportunity in one perfect package. (id:61852)
Forest Hill Real Estate Inc.
4102 Forest Fire Crescent
Mississauga, Ontario
Welcome to this Beautifully Updated 4-Bedroom, 4-Bathroom Home in Mississauga's Prestigious and Family-Friendly Rathwood Neighbourhood. Featuring a Bright and Functional Layout, Generously Sized Rooms, and a 1-Bedroom Plus Den In-Law Suite with a Separate Entrance, this Property is Perfect for Extended Family Living or Generating Income. Flooded with Natural Light from a Stunning Skylight, this Home Feels Bright, Open, and Inviting All Year Round. Recent Upgrades Include: Brand-New Kitchens On The Main Floor and in the Basement (May 2025), New Basement Flooring (June 2025), Roof Replacement (June 2025), Updated Exterior Doors, a 2-Year-Old A/C Unit with 10-Year Warranty, a New Washer/Dryer (6 Months Old with Extended Warranty), and a Concrete Backyard Patio for Outdoor Entertaining. Perfectly Located just Minutes to Highways 403, 401, and QEW, This Home Offers Quick Access to Toronto and the GTA. Top-Rated Schools such as Glenforest Secondary, Sts. Martha and Mary Catholic School, and Burnhamthorpe Public are Nearby, Along with Premier Shopping and Dining at Rockwood Mall, Square One, and Burnhamthorpe Plaza. Enjoy parks like Garnetwood Park, Community Centres, Fitness Facilities, and Libraries, Plus Convenient Transit Options Including Cooksville GO, Kipling Subway Via MiWay, and the Upcoming Hurontario LRT. A 20 Minute Drive to Pearson Airport, Bordered by Etobicoke Creek and Surrounded by Established Amenities, Rathwood is one of Mississaugas Most Desirable Communities. A Place Where Families Thrive and Connections Flourish. Don't Miss this Opportunity to Own a Spacious, Versatile Home in an Unbeatable Location. Must-See Virtual Tour at www.4102ForestFireCres.com. ** This is a linked property.** (id:61852)
Exp Realty
94a Mulock Avenue
Toronto, Ontario
Large 1 Bedroom plus Den Basement Apartment With High Ceiling Open Concept Ideal For A Young Professional Couple. Large Beautiful Kitchen Comes With Lots Of Light Through Out; and its Own Laundry. A Must See. Spotless and lots of natural light. Close To All Amenities, Restaurants On Dundas St And Junction Stockyards Plaza. 15 Mins To Subway And High Park. A Must See! (id:61852)
RE/MAX West Realty Inc.
13 Avalon Drive
Wasaga Beach, Ontario
BRAND NEW, NEVER BEEN LIVED IN *May be Eligible for GST Rebate*Sunnidale by RedBerry Homes, one of the newest master planned communities in Wasaga Beach. Conveniently located minutes to the World's Longest Fresh Water Beach. Amenities include Schools, Parks, Trails, Future Shopping and a Stunning Clock Tower thats a beacon for the community.Well Appointed Freehold Corner Unit Approximately 1,701 Sq. Ft. (as per Builders Plan). Premium Pie-Shaped Lot. Full Tarion Warranty Included. *This property may be eligible for the Federal GST Rebate. To learn more about qualification requirements, please visit the official Government of Canada GST Rebate webpage. (id:61852)
Intercity Realty Inc.
23 North Woodrow Boulevard
Toronto, Ontario
Demand Area With Walking Distance To Transit, Move-In Condition Semi-Detached 2-Storey House With 3 Bedrooms, 2 Bathrooms, Living Room, Dining Room, And Eat-In Kitchen. Quiet Neighbourhood With Big Backyard. Long Private Driveway Can Park More Than 4 Cars. * This Is Whole House For Rent no people live in Basement * (id:61852)
Century 21 King's Quay Real Estate Inc.
10 Bachly Crescent
King, Ontario
Discover Your Dream Home in the Heart of Pottageville! Welcome to the charming hamlet of Pottageville in prestigious King Township. This beautifully renovated bungalow sits on an impressive 100 x 150 ft lot, offering the perfect blend of modern European style and relaxed country living. Step inside to find new tile, hardwood, and slate flooring throughout. The open-concept living and dining areas are warmed by a cozy natural gas fireplace, creating the ideal space for entertaining or relaxing. The sleek, family-sized kitchen features granite countertops, a glass backsplash, and brand-new stainless steel appliances perfect for the home chef. Retreat to your private primary suite with a spa-inspired 3-piece ensuite bath. Three additional generously sized bedrooms and a fully finished rec room provide ample space for family and guests. Walk out to your own private backyard oasis, thoughtfully landscaped with perennials and a vegetable garden. Multiple decks invite you to dine alfresco, lounge by the pool, or unwind in the hot tub under the stars. All this, just minutes to Hwy 400, parks, schools, walking trails, and everyday amenities plus easy access to Hwy 27 and Toronto Pearson Airport. Move in and start living the lifestyle you deserve! (id:61852)
Century 21 Heritage Group Ltd.
29 Anne Pegg Crescent
Georgina, Ontario
Welcome to 29 Anne Pegg Crescent, a beautifully designed Delpark Homes Woodbine 2 model offering the perfect blend of modern elegance and functionality. The open-concept main floor features stunning hardwood floors that lead into a chef-inspired kitchen with stainless steel appliances, stone countertops, a stylish modern backsplash, and bright white cabinetry. The kitchen flows seamlessly into the living room, where you'll find a cozy gas fireplace, perfect for entertaining or relaxing. The gorgeous oak staircase with raw iron spindles takes you upstairs to a spacious primary bedroom retreat with a walk-in closet and an oversized four-piece ensuite, complete with a soaker tub and stand-alone shower. Two additional generously sized bedrooms offer plenty of space for family or guests. The fully fenced backyard provides a private oasis with a deck for outdoor enjoyment. Additional features include no sidewalk, offering ample parking, and a covered front porch that adds curb appeal. With no properties directly across the street, you'll enjoy an unobstructed view and a quiet atmosphere. Located in an ever-growing community, you'll be close to Lake Simcoe, parks, schools, shopping, and dining, with easy access to Highway 48 and the 404 for commuting. This home offers the ideal combination of luxury, convenience, and a family-friendly neighborhood - move-in ready and waiting for you to make it your own! (id:61852)
RE/MAX Realtron Turnkey Realty
78 William Logan Drive
Richmond Hill, Ontario
Experience the epitome of luxury living in this brand-new Warren model executive home, perfectly positioned on a premium park-facing lot with $100,000 in added value. This stunning residence offers 4 spacious bedrooms, 6 bathrooms, and a double car garage, high ceilings on the main floor, seamlessly blending modern design with thoughtful functionality.Nearly $188,000 in interior upgrades elevate this home to an exceptional standard. The chef-inspired kitchen features stacked upper cabinetry, an additional cabinet tower with a built-in Wolf steam oven, waterfall stone countertops, pot drawers, and professional-grade Wolf appliances. Rich hardwood flooring and a custom-upgraded staircase add elegance throughout, while spa-like bathrooms boast frameless glass showers, marble shower jambs, niche shelving, and stone countertops. The fully finished basement extends your living space, complete with an additional full bathroom, upgraded trim, and premium 8mm laminate flooring.Please note that certain photos may contain virtual staging to help illustrate the property potential layout and design. These images are for visualization purposes only; actual property conditions, furnishings, and features may vary. (id:61852)
Homelife New World Realty Inc.
226 Kenneth Cole Drive
Clarington, Ontario
Executive 5-Bedroom Detached Home for Lease Prime Bowmanville Location Presenting an exceptional opportunity to lease a spacious and well-appointed 5-bedroom detached home located in one of Bowmanville's most desirable and family-friendly neighbourhoods. This elegant residence offers the perfect blend of comfort, functionality, and convenience ideal for families or professionals seeking a premium rental experience. Property Highlights: Five generously sized bedrooms, including a spacious primary suite with ensuite bathroom and walk-in closet Bright and open-concept layout featuring a large living room, formal dining area, and a separate family room Modern kitchen with stainless steel appliances, ample cabinetry, and breakfast area with walkout to backyard Multiple bathrooms, including full ensuite and powder room on main floor Private backyard ideal for outdoor dining or relaxation Attached garage and private driveway with ample parking Laundry on-site for added convenience Location Benefits: Situated in a highly sought-after Bowmanville community Walking distance to top-rated schools, local parks, and recreational amenities Close proximity to public transit, including bus stops and commuter routes Minutes from major grocery stores, retail shopping, and essential services Quick access to Hwy 401 and 407 for commuters This home offers a perfect balance of luxury and practicality in a location thats family friendly. No smoking (id:61852)
Pinnacle One Real Estate Inc.

