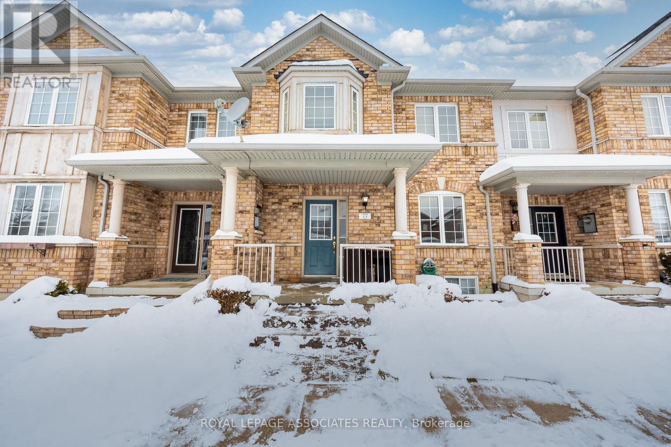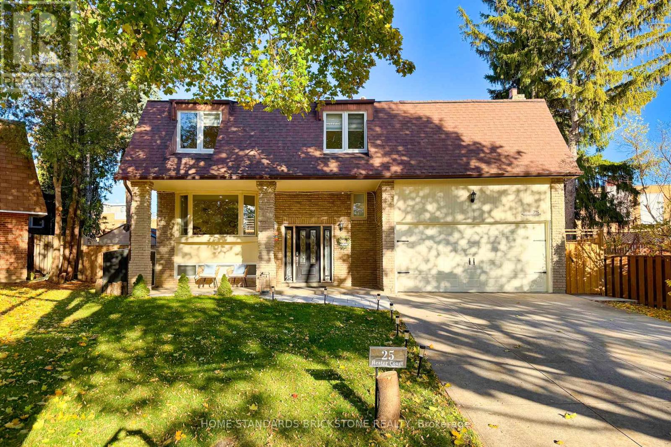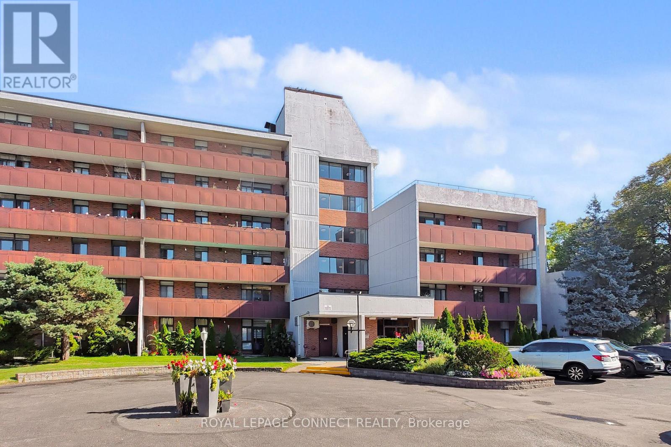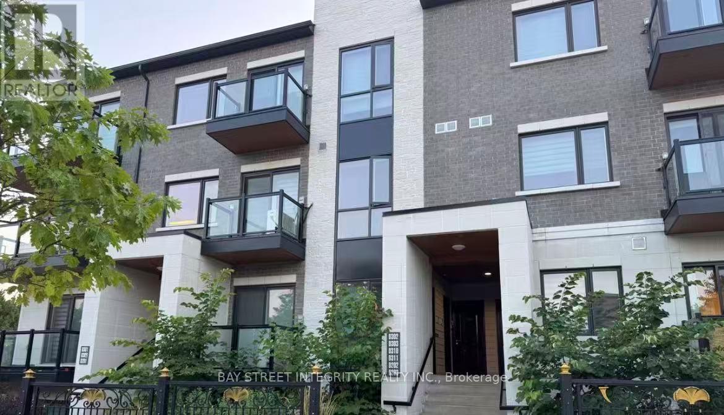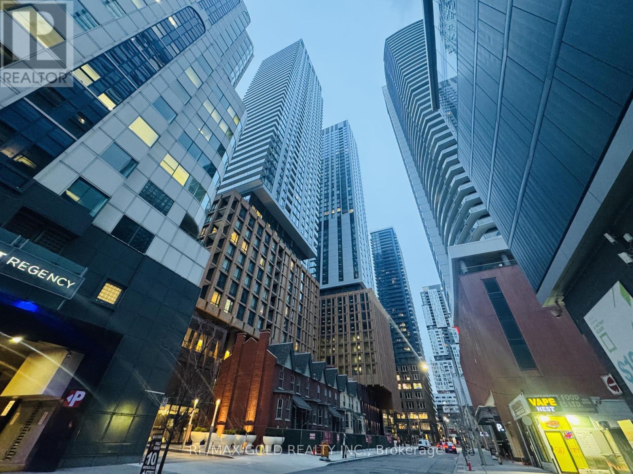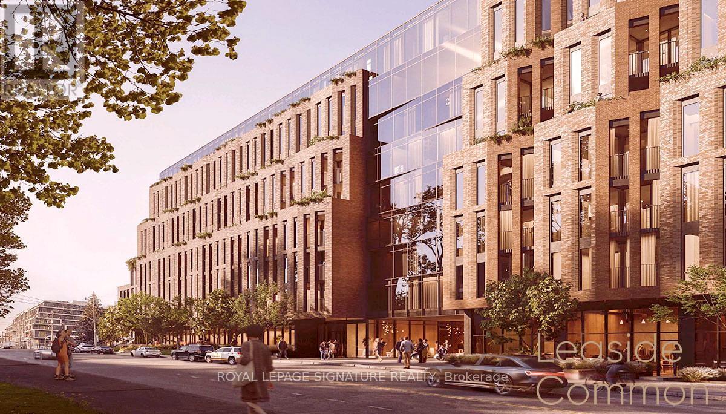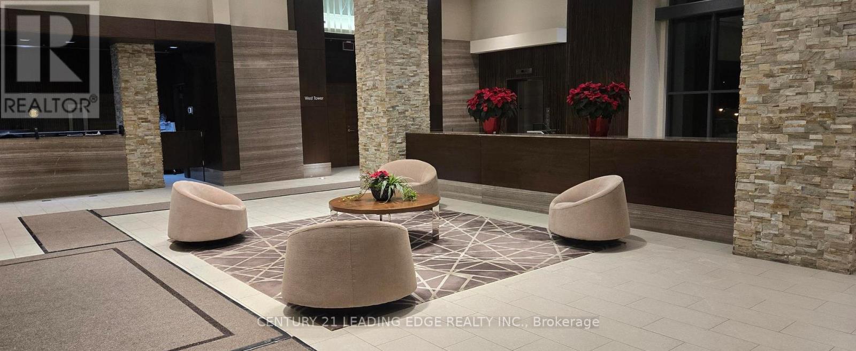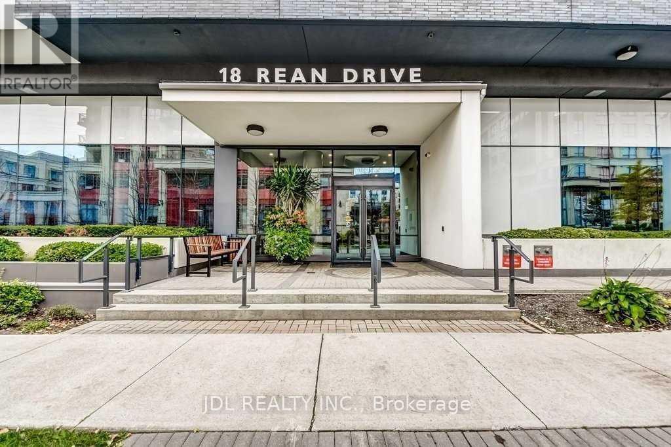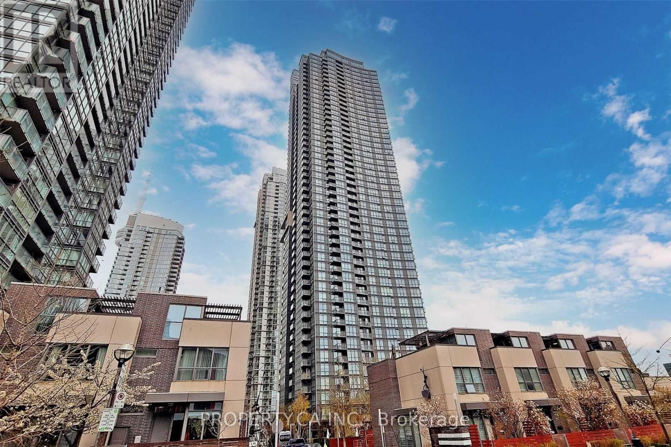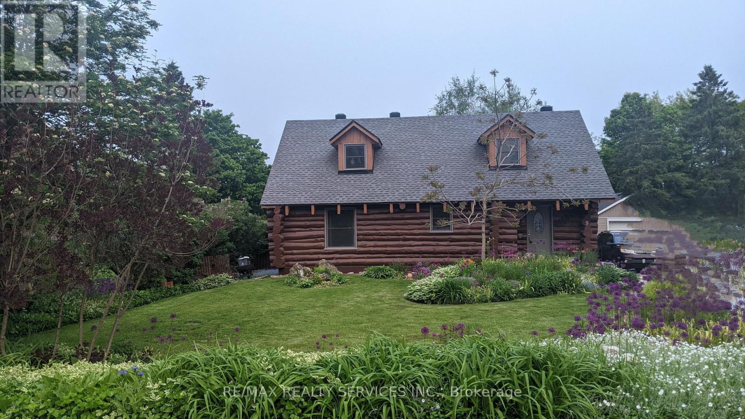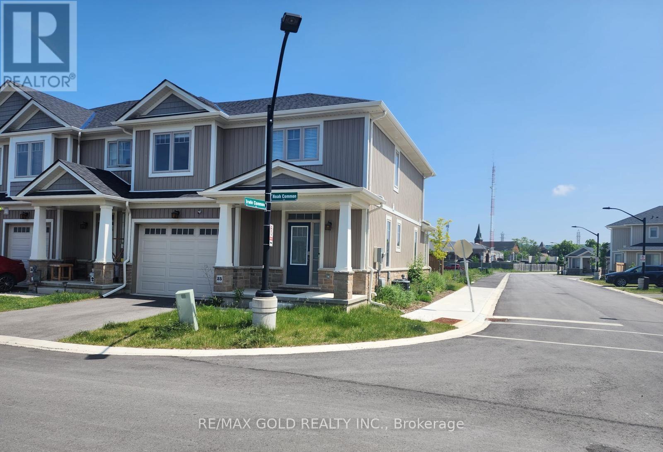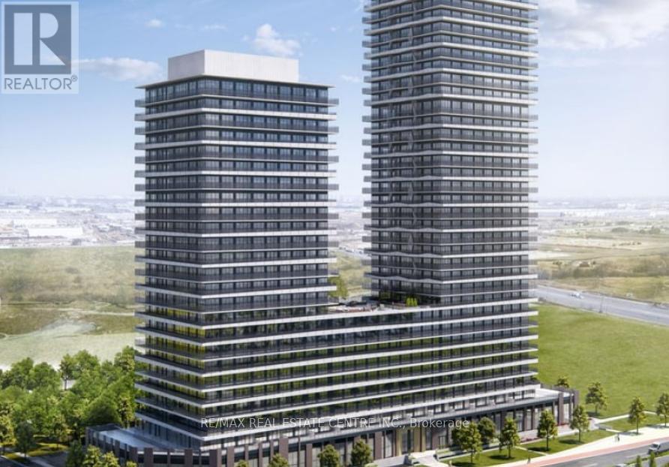77 Andriana Crescent
Markham, Ontario
Beautiful sun filled, south facing double garage townhouse located in the highly sough-after Box Grove community. Situated close to top-ranked schools and amenities. The modern kitchen features quartz countertops and a bright breakfast area. the home offers a well designed layout with a separate dining area, living area, breakfast area, and a spacious family room. It includes three generously sized bedrooms. (id:61852)
Royal LePage Associates Realty
25 Hester Court
Markham, Ontario
Detached Home On A Rarely Offered Pie-Shaped Lot Nestled In A Quiet Cul-de-sac. $$$ Spent On Upgrades: New hardwood floor (2024), New Fence & Backyard interlock(2024), Front interlock(2024), New Bay windows (2024), Kitchen and Bathrooms window(2024). Electric projector screen (135") in Living (2024), EV Charger in Garage. Tankless Water Heater Owned. Fully Renovated Kitchen Features Quartz Counter and Backsplash, Lots Of Pot lights. Professionally Finished Basement In 2020 w/ Separate Entrance And 3 Pc. Bathroom. Close To Major Hwy's, Public Transportation, Go, Shops, Restaurants, Parks And Top Ranked Thornlea Secondary School. Must See! (id:61852)
Home Standards Brickstone Realty
5-213 - 50 Old Kingston Road
Toronto, Ontario
Welcome to 50 Old Kingston Rd - Your client must be 55 years or older to qualify. A Peaceful Retreat in a 55+ Adult Community; Tucked away in a tranquil setting surrounded by nature, this rarely available end-unit condo offers exceptional space, privacy, and comfort -- all within a vibrant, well-maintained adult lifestyle community. Ready for immediate occupancy, this suite is the largest in the complex and provides an ideal blend of convenience and serenity. As an end-unit with no neighbors above or beside you, you'll enjoy peace and quiet like no other. The spacious interior includes two bright bedrooms, a full four-piece bathroom, a walk-in closet in the primary bedroom, and a private ensuite locker for added storage. The living area opens onto an oversized balcony that overlooks a picturesque wooded ravine -- perfect for morning coffee or evening relaxation. A large underground parking space is also included, ideally located near the building entrance. The community offers a host of excellent amenities designed to enhance your lifestyle. Residents have access to a year-round indoor pool, saunas, a library, games room, and modern laundry facilities with stainless steel washers and dryers. The beautifully landscaped grounds are nestled within a peaceful ravine and surrounded by lush gardens, offering a natural and serene environment. Located just a short walk from local restaurants, parks, tennis courts, and public transit, and only minutes from Highway 2 and the 401, this location provides everything you need within easy reach. No Dogs allowed! (id:61852)
RE/MAX Connect Realty
D315 - 200 Chester Le Boulevard
Toronto, Ontario
A 1264-square-foot, two-year-old condo townhouse with one parking space in the most sought-after area. A EAST VIEW apartment on the second floor with lots of windows and bright, sunlight. Hard wood floors throughout, an open concept kitchen with granite countertops and stainless steel appliances, two front and rear balconies, and a view of Green Park on the east side. Two (2) complete four-piece washrooms, near Seneca College, TTC, Park, School, and Highways 404 and 401. (id:61852)
Bay Street Integrity Realty Inc.
Gph20 - 28 Widmer Street
Toronto, Ontario
Exquisite GREAT PENTHOUSE on 52nd (TOP) Floor at 28 Widmer St, located in the heart of downtown Toronto's Theatre District. This stunning unit offers a spacious, open-concept layout with 10 ft ceilings and mesmerizing views of Lake Ontario and the CN Tower. Featuring 2 bedrooms & 2 bathroom, this suite is ideal for families or professionals seeking luxury living. The modern kitchen is equipped with high-end appliances, while the master bedroom includes a private balcony with a breathtaking CN Tower view. Residents will enjoy exclusive building amenities such as a theatre, pool, jacuzzi, party rooms, gym, and 24/7 security. Prime location with easy access to entertainment, shopping, restaurants, and transportation, including streetcars, subway, GO Train, and highways. Don't miss out on this luxurious and comfortable urban retreat! (id:61852)
RE/MAX Gold Realty Inc.
522 - 1720 Bayview Avenue
Toronto, Ontario
Experience elevated living at Leaside Common, a brand-new luxury residence in the heart of Leaside. This 9-storey boutique building by Gairloch Developments features fewer than 200suites, striking architecture by BDP Quadrangle, and sophisticated interiors by Sixteen DegreeStudio. Thoughtful design and timeless finishes reflect the character and charm of theneighbourhood. This brand-new, corner unit never-lived-in west-facing two-bedroom + den, two-bathroom suiteoffers clear & unobstructed views, a bright spacious layout with a private balcony that includes a gas hook up. The suitefeatures refined living space with 9-foot exposed concrete ceilings, premium engineeredhardwood flooring, and smooth-painted walls.The kitchen is beautifully appointed with an eat-in island, custom Italian cabinetry,engineered quartz countertops and backsplash, and high-end stainless steel appliances,including a built-in electric oven, gas cooktop, and panelled refrigerator and dishwasher. The primarybedroom includes a large closet and a spa-inspired ensuite with a frameless glassshower featuring a rainhead and hand shower. Additional highlights include a full-size Energy Star-certified washer and dryer, smartthermostat, and Energy Recovery Ventilation (ERV) system for enhanced air quality. One parkingspace is included.Residents enjoy an inspired collection of amenities, including a fitnessstudio, co-working lounge, party room, outdoor terrace, children's playroom, and pet spa. Thebuilding also features future ground-level retail, 24-hour concierge, and smart buildingaccess.Perfectly positioned in prime Leaside and North Toronto , Leaside Common is steps to the newLeaside LRT Station slated to be opened Feb 8, 2026 and minutes to the Don Valley Parkway, witheasy access to SunnybrookHospital, premier shops, cafés, and top-rated schools such as Leaside HighSchool and Toronto French School. This established midtown community offers the idealbalance of urban convenience and neighbourhoodcharm. (id:61852)
Royal LePage Signature Realty
414 - 35 Brian Peck Crescent
Toronto, Ontario
Spacious, Lovely & Bright 2 + 1 Bedroom, 2 Washroom Condo W/Lots Of Natural Light, In Sought After Scenic On Eglinton Luxury Condo Building. 2024 ***Updated Renovated Unit*** New Quartz Counter Top and large Centre Island , Toilets & Vanities, and Painted. Features Open Concept Liv/Din/Kit/Den/ Bedroom/ Bathroom W/Laminate Flooring Through out, 9 ft Ceilings & W/O To Huge Private Balcony. Primary Bedroom Boasts 4-Pc Ensuite & Large Closet. Include 24 Hr Concierge, Visitor Parking, Guest Suites, Car Wash, Indoor Salt Water Pool, Fitness Room, Yoga Studio, Sauna, Rooftop Lounge & Bbq Patio, Party Room, Meeting Room, Children's Lounge Play Area. Leaside Shopping Are Minutes Away: Sobeys, Home Depot, Staples, Canadian Tire & Smart Centre Plaza Shops. Steps To Restaurants, Boutique Coffee Shops, Sunnybrook Hospital, Science Centre, Museums, Parks & Trails. Close to Transit, DVP & Eglinton LRT. Includes 1 Oversized Parking Spot Close To Elevator & 2 Lockers. (id:61852)
Century 21 Leading Edge Realty Inc.
605 - 18 Rean Drive
Toronto, Ontario
Beautifully designed mid-rise residence nestled in the highly sought-after Bayview Village community. This bright and spacious 2-bedroom, 2-bath suite features a functional split-bedroom layout with quality finishes throughout. Enjoy 9-foot ceilings, west exposure, and floor-to-ceiling windows that fill the home with abundant natural light. The open-concept kitchen is equipped with stainless steel appliances and seamlessly flows into the living area, leading to a private oversized balcony-perfect for relaxing or entertaining. Exceptional building amenities include 24-hour concierge, fully equipped fitness centre, rooftop terrace, party room, visitor parking, bike storage, and more. Just steps to Bayview Village Shopping Centre, TTC subway, parks, schools, dining, cafés, and all the conveniences of Yonge & Sheppard. An unbeatable location-book your private showing today! Some photos are from the previous listing. The unit will be cleared before move-in. (id:61852)
Jdl Realty Inc.
1509 - 11 Brunel Court
Toronto, Ontario
This Bright And Sunny One Bedroom Partially Furnished Condo With Beautiful City/Lake View IsJust Under 500 Sq.Ft. Includes A Locker, Floor To Ceiling Windows With East Exposure Showcasing The Stunning Cn Tower And Lake Views. Amenities Include: Spa, Entertainment Facility, Indoor Swimming Pool, Steam Room, Fitness Courts, Gym, Billiards,Theatre, Party Room, Bbq Area, 24 Hr. Concierge Security. 1 Underground Parking Included. Available Furnished Or Unfurnished. (id:61852)
Property.ca Inc.
9 Orangeville Street
Erin, Ontario
Modern log home situated on 66 ft. lot on quiet street in the quaint village of Hillsburgh approximately 1 hr n/w of Toronto. Features large open concept great room with adjoining bright up to date kitchen with lots of counter space & custom cabinets plus main floor 4 pc bath. Second level loft/bedroom overlooks great room. Professionally finished lower level apartment. large above grade windows, bright open concept living room, dining room, kitchen & Spacious bedroom & 4 pcs bath. Main Floor & loft has luxury pine flooring, lower level berber carpet. Professional built cabinets through out. On Demand hot water 2020, water softner 2021, rebuilt Insulated roof 2020. 10'x10' storage garden shed & play house. Walk to shopping. (id:61852)
RE/MAX Realty Services Inc.
25 Noah Common Street
St. Catharines, Ontario
Welcome To 25 Noah Common. Beautiful & Very Spacious Corner Townhome with 1723 sq ft of living space ! Open concept layout, spacious living room with Large Windows. Eat-In Kitchen With Stainless Steel Appliances, Pot Lights & Centre Island With Breakfast Bar. 3 Good Sized Bedrooms On 2nd Floor Including Masters Suite With 4-Pc Ens. Minutes From Pen Centre & Hwy 406.Close Proximity To Outlet Collection At Niagara And Brock University (id:61852)
RE/MAX Gold Realty Inc.
806 - 15 Skyridge Drive
Brampton, Ontario
Welcome to CityPointe Heights! This suite features 1-bedroom + den, 2 bathrooms, a modern open-concept layout with 9-ft ceilings, large windows offering natural sunlight throughout, quartz countertops in both kitchen and bathrooms. The versatile den is ideal for a home office or additional living space. Enjoy a spacious private balcony. Located close to public transit, highways, schools, shopping, parks and much more. This one is not to be missed! (id:61852)
RE/MAX Real Estate Centre Inc.
