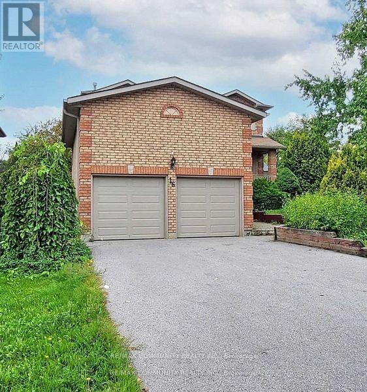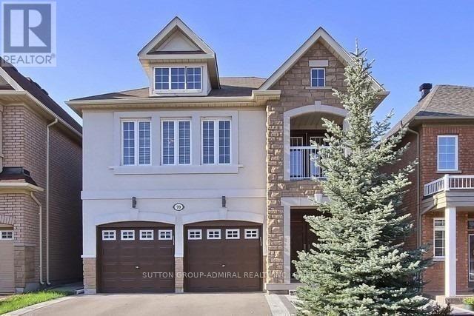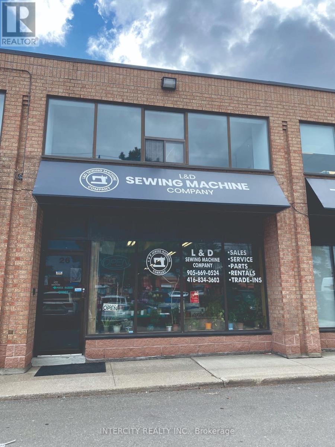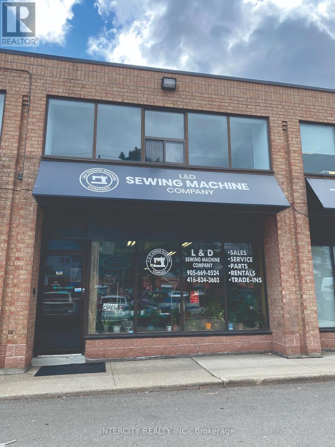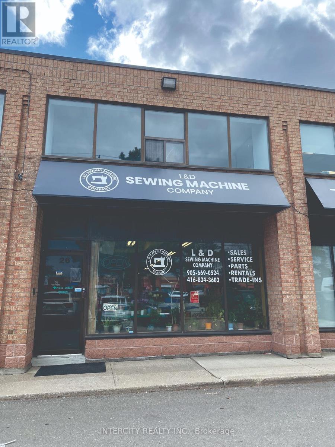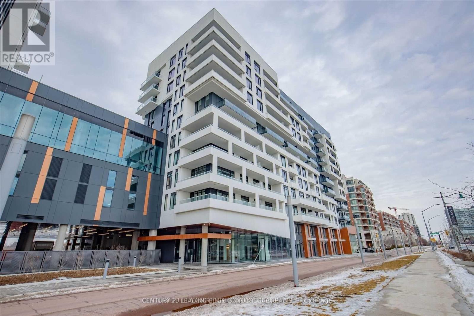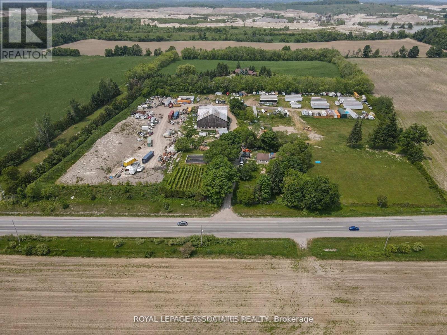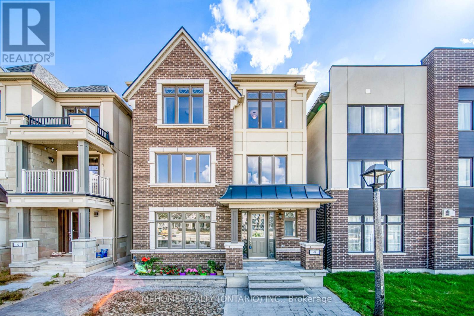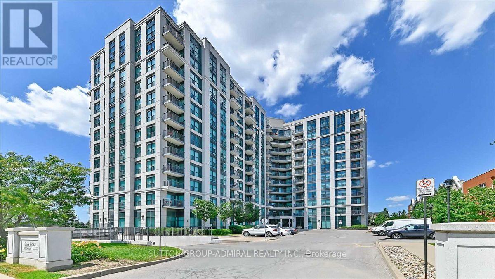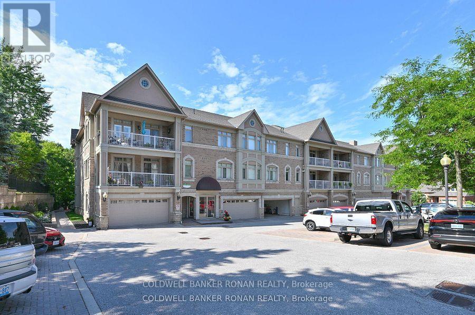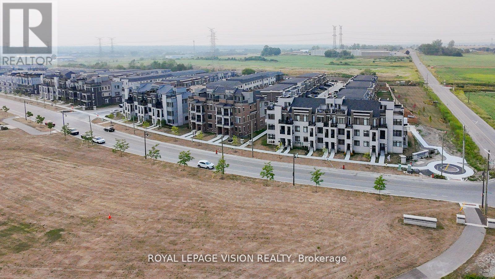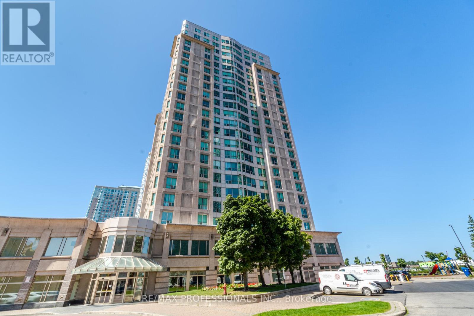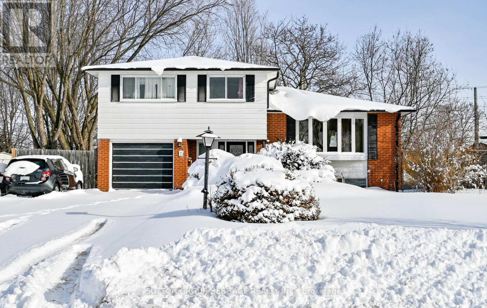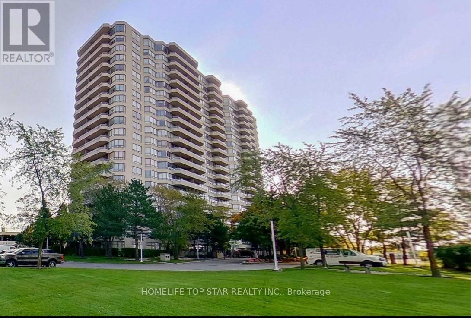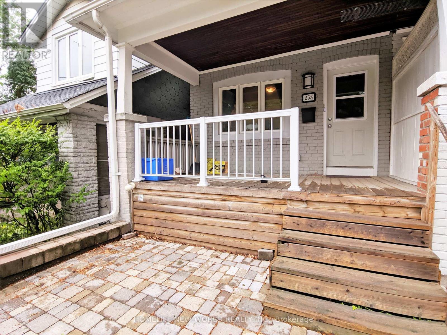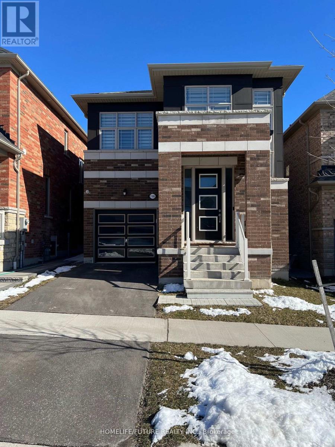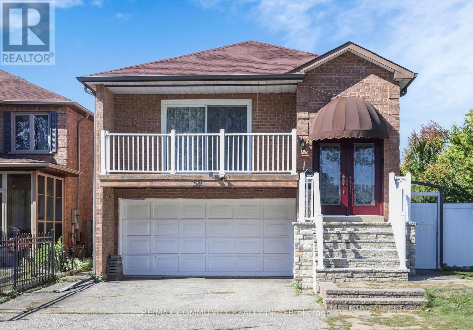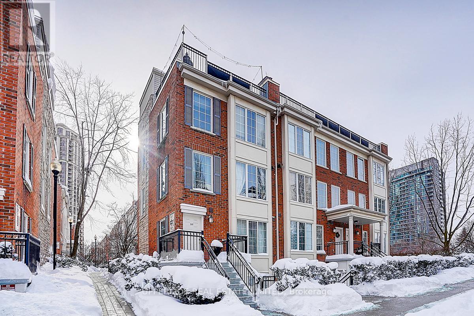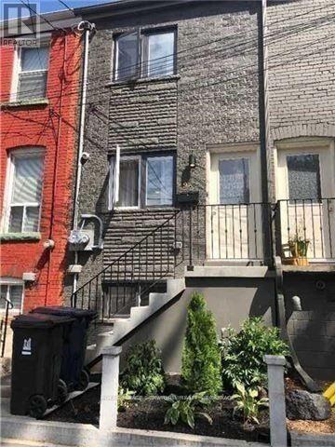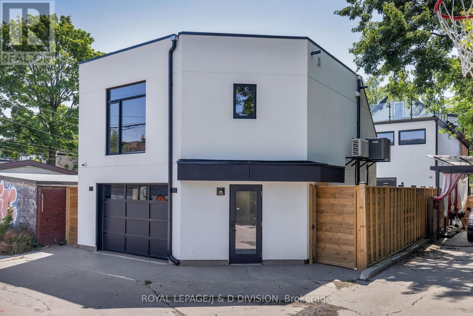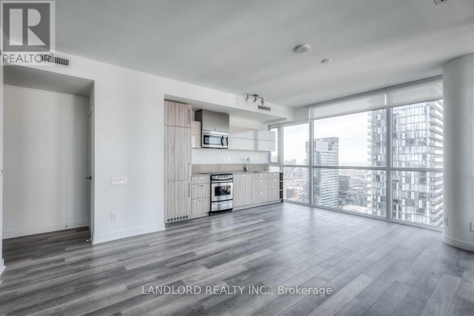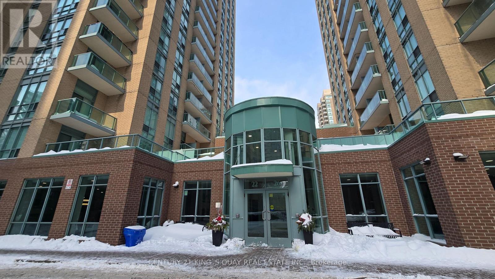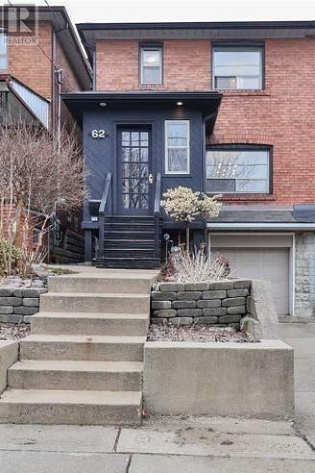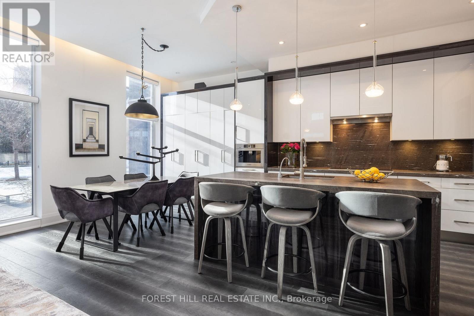Basement - 16 Litner Crescent
Georgina, Ontario
This is a Bright & Spacious 2 Bedroom 1 Washroom Basement Apartment, located in Keswick north community renovated and Well Maintained. Includes Pot Lights & vinyl floor . Beautiful kitchen an excellent Layout And Large Rooms Throughout the home, Corner Lot, close to all amenities ; schools, shopping centres ,Highway 404, much more. (id:61852)
RE/MAX Community Realty Inc.
70 Vivaldi Drive
Vaughan, Ontario
Welcome to gorgeous 4 bedroom 2 car garage home in prestigious Thornhill Woods Area. Hardwood floors throughout the hose, custom made kitchen with granite counter and backsplash. Stone interlocking front yard and porch. Pattered concrete in backyard. Finished basement with 3 pc. washroom, sauna, wet bar. granite floors in foyer. Large prem bedroom with 5 pc. ensuite. (id:61852)
Sutton Group-Admiral Realty Inc.
26b - 665 Millway Avenue
Vaughan, Ontario
Location, Location, Location! Highly desirable area, completely renovated - brand new second floor high visibility office space. Approximately 1,810 Sq.Ft. on second floor with two 2 piece bathrooms, two kitchens, rent includes utilities (hydro, gas, water) and T.M.I. (property taxes, condominium maintenance fees, building insurance) and garbage removal (no need to arrange for garbage bin), minutes to Hwys 400 & 407, close to Vaughan Metropolitan Centre, 24/7 access, street exposure with large windows - plenty natural light, ample free parking. ** No warehouse/storage and/or use of shipping doors. **EXTRAS** Tenant is responsible for internet, security, telephone, tenant / content / liability insurance. Unit is currently vacant and available for immediate possession. (id:61852)
Intercity Realty Inc.
26b - B - 665 Millway Avenue
Vaughan, Ontario
Location, Location, Location! Highly desirable area, completely renovated - brand new second floor high visibility office space. Approximately 739.25 Sq. Ft. on second floor with 2 piece washroom, kitchenette with refrigerator. Rent includes utilities (hydro, gas, water) and T.M.I. (property taxes, condominium maintenance fees and building insurance) and garbage removal (no need to arrange for garbage bin). Minutes to Hwys 400 & 407, close to Vaughan Metropolitan Centre, 24/7 access, street exposure with large windows - plenty natural light, ample free parking. ** No warehouse/storage and/or use of shipping doors. ** **EXTRAS** Tenant is responsible for internet, telephones, security and tenant / content / liability insurance. Unit is currently vacant and available for immediate possession. (id:61852)
Intercity Realty Inc.
26b-A - 665 Millway Avenue
Vaughan, Ontario
Location, Location, Location! Highly desirable area, completely renovated - brand new second floor high visibility office space. Approximately 1,070.77 Sq. Ft. on second floor with 2 piece bathroom, kitchenette with refrigerator. Rent includes utilities (hydro, gas, water) and T.M.I., (property taxes, condominium maintenance fees and building insurance) and garbage removal (no need to arrange for garbage bin). Minutes to Hwys 400 & 407, close to Vaughan Metropolitan Centre, 24/7 access, street exposure with large windows - plenty natural light, ample free parking. ** No warehouse/storage and/or use of shipping doors. ** **EXTRAS** Tenant is responsible for internet, telephones, security and tenant / content / liability insurance. Unit is currently vacant and available for immediate possession. (id:61852)
Intercity Realty Inc.
403b - 8 Rouge Valley Drive W
Markham, Ontario
Live in the heart of Downtown Markham at 8 Rouge Valley Drive West. This bright and spacious 1 Bed + Large Den features a warm south-facing exposure, 10-ft ceilings, modern laminate flooring, and a sleek contemporary kitchen with built-in appliances and quartz countertops. Functional layout with 2 full bathrooms, a sun-filled bedroom, and a versatile den ideal for a home office or guest room. Enjoy premium building amenities including 24-hr concierge, fitness centre, swimming pool, party room, guest suites, and rooftop terrace. Bus stop at the doorstep, steps to York University Markham Campus, Cineplex, restaurants, parks, and shops. One parking and one locker included-perfect for professionals, couples, or students seeking convenience and upscale urban living. (id:61852)
Century 21 Leading Edge Condosdeal Realty
6530 Bloomington Road S
Whitchurch-Stouffville, Ontario
Prime commercial land available for lease in Stouffville, just off Bloomington Road, with excellent access to Highway 404. The property offers strong exposure and easy connectivity, making it ideal for a variety of permitted uses. The land has been recently resurfaced with limestone and is ready for immediate use. The site is divisible to accommodate different tenant requirements, and a custom entrance can be constructed depending on the intended use. An excellent opportunity in a high-demand area. Lease Rate: $7,000 per acre per month. (id:61852)
Royal LePage Associates Realty
4 Pevensey Lane N
Markham, Ontario
Enjoy this One Year 3-Storey Detached House! Experience Luxury Living In Union Village! This Premium Minto-Built Home Including a Unique 3rd Floor Loft Ensuite Bedroom With A Living Area, Bathroom & Large Balcony. Over 3000 sq ft of Living Space & Thoughtfully Planned Layout Featuring 5 Bedroom 5 Washroom in Total. Large Master Br W/3 Closets Include Walk-In Closet! Unobstructed Park Views, Natural Light-Filled Living Spaces. Gourmet Kitchen with New Appliances and oversized breakfast island. Over 200K Upgrade Including Partial Finished Basement, 8Ft Doors, Pot Lights & 9Ft Ceilings. Rare 2 Additional Driveway Parking Spots and Side Wood Deck. Top Ranking School Zone, Walking Distance To Pierre Elliot Trudeau High, Close To Community Centre, Main St Unionville, Supermarket, Angus Glen Golf Club, 404/407 And Parks.All Existing Appliances: Fridge, Stove, Dishwasher, Washer & Dryer. All Existing Window Coverings and Lights. (id:61852)
Mehome Realty (Ontario) Inc.
805 - 185 Oneida Crescent
Richmond Hill, Ontario
Well Kept And Spacious Unit Approx 920 Sqft. Functional Layout W/ 2 Bedrooms And 2 Full Bathrooms. Split Generous Size Bedrooms, Open Concept Kitchen With Granite Counter, Great Layout, One Locker, One Parking Space. Walking Distance To Go Transit And Viva Station. Close To Theatre, Restaurants, And Shopping. Easy Access To Yonge, Hwy 7 And 407! Large Balcony. Unobstructed Open View From Balcony! No Pets, No Smoking. (id:61852)
Sutton Group-Admiral Realty Inc.
202 - 78 Sunset Boulevard
New Tecumseth, Ontario
Fantastic starter or the perfect place to downsize yet still have all the space you need to enjoy the "I wants & I need". This well kept building which does have an elevator in the relaxing foyer is in the community of the Nottawasaga Inn where there is a recreation center with an indoor & outdoor pool, fitness facility & lots of golfing. This lovely bright condo has been freshly painted, new laminate floor, all light fixtures replaced. Kitchen offers appliances & a breakfast bar overlooking generous living & dining which has a walk out to a northern view balcony, private & overlooks trees and walking path. Primary has w/in closet & large b/in dresser/shelving unit. Large 4 pc bathroom & ensuite stackable washer & dryer. You won't be disappointed.....BONUS ... 2 parking spaces. Move in & enjoy your life, the price is right! (id:61852)
Coldwell Banker Ronan Realty
74 Caspian Square
Clarington, Ontario
Welcome to this show-stopping 3-bedroom, 3-bathroom townhouse nestled in the highly sought-after Lake breeze community, just moments from the stunning shores of Lake Ontario. Thoughtfully upgraded from top to bottom, this home blends modern design with everyday comfort in all the right ways. Step inside to a bright, airy layout featuring soaring ceilings, sleek hardwood floors, and an abundance of natural light that instantly makes the space feel welcoming. The true heart of the home is the beautifully designed kitchen, complete with stainless steel appliances and plenty of room to cook, host, and entertain with ease. Upstairs, you'll find three generously sized bedrooms, including a serene primary retreat with a walk-in closet and a stylish 3-piece ensuite. The convenience of second-floor laundry adds to the home's smart and functional design. Out back, enjoy your private fenced yard, perfect for summer BBQs, relaxing evenings, and outdoor entertaining. With quick access to Highways 401, 115, and 35, scenic walking trails nearby, and a brand-new park right across the street, this location truly has it all. This is more than a home - it's a lifestyle. (id:61852)
Royal LePage Vision Realty
1705 - 18 Lee Centre Drive
Toronto, Ontario
Bright and generously sized 1 bedroom plus den suite, with the den enclosed and ideal for use as a second bedroom, home office, or flex space. Features an open-concept layout with an unobstructed east-facing view, creating a light-filled and welcoming living space. One parking space and one locker included. Enjoy 24-hour concierge service and a full suite of premium amenities, including an indoor pool, fitness centre, party room, billiards room, sauna, squash and badminton courts, ping-pong table, and guest facilities. Exceptionally located with TTC bus service at your doorstep, quick access to Highway 401, and close proximity to Scarborough Town Centre, YMCA, library, parks, shopping, and major institutions including U of T Scarborough and Centennial College. Heat, hydro, water, air conditioning, parking, and locker are all included in the condo fees, offering outstanding value. Perfect for first-time buyers or investors-an excellent opportunity to enter a high-demand area with strong long-term growth potential. (id:61852)
RE/MAX Professionals Inc.
7 Graham Court
Ajax, Ontario
Opportunity!!! Rare pie shaped lot situated at the bottom of a quiet court, measuring over 100 feet across the rear and approximately 100 feet deep. This four bedroom side split offers generous living space, hardwood flooring, and a functional layout with excellent potential. A wraparound decks overlooks a large private backyard with open views and direct access to the waterfront trail system behind the property. Ample parking and a peaceful court location add to the appeal. A solid home with great bones, an exceptional lot, and a prime setting, ideal for buyers looking to update and add value in a location that is hard to replicate. (id:61852)
Sutton Group-Heritage Realty Inc.
684 - 1 Greystone Walk Drive
Toronto, Ontario
Bright & Spacious 2+1 Bedroom, 2 Bathroom with Ensuite Laundry Master bedroom with attached washroom and walk-in closet & Solarium (can be use 3rd Bdrm) Condo For Sale. Bathed in natural sunlight, this extensively updated unit features a modern kitchen with stainless steel appliances. Enjoy all-inclusive living, with no added utility bills. Situated in one of the complex's most desirable buildings, you'll have access to exceptional amenities, including 24 hour security, state-of-the-art recreation facilities with indoor and outdoor pools, a fully - equipped gym, tennis court and a party room. Perfectly located just steps from shops, schools, and transit, Rental Guest Suites, Lots Of Visitor Parking, Etc. this condo offers both convenience and a vibrant lifestyle. (id:61852)
Homelife Top Star Realty Inc.
2 - 258 Kenilworth Avenue
Toronto, Ontario
Location, Location, Location! Prefect For Young Professional. Lovely 2 bedroom unit Featuring Open concept Living and Dinning area. Enjoy the bright living room with walk-out access to a cozy balcony. prime bedroom with double closet space. Additional outdoor amenities include a welcoming front porch and a backyard for your enjoyment. Ensuite Laundry. 88 Walk Score, 79 transit Score. 7 Mins Walk To 501 Queen St E Streetcar, 12 Mins Walk To Woodbine Beach. Walk To Restaurants, Shops, Grocery, Bank Etc. Utilities extra (id:61852)
Homelife New World Realty Inc.
1166 Sepia Square
Pickering, Ontario
Stunning 4 Bedroom, 3 Bathroom Home In Pickering Seaton Is Available For Lease From April 1st, Offering A Bright And Spacious Living Environment With Natural Lighting Throughout Its Over 2100 Square Feet Of Living Space. Hardwood Floor & 9ft Ceiling In Main Upstairs All 4 Rooms With Carpet. Its Prime Location Is A Standout Feature, As Its Conveniently Close To Shopping Malls, Major Highways, And Schools, Making Daily Life More Convenient. Tenant Have To Pay !00% Utilities, No Smoking! (id:61852)
Homelife/future Realty Inc.
Bsmt - 54 Emcarr Drive
Toronto, Ontario
Spacious 2-bedroom, 1-bath apartment with a separate private entrance ready to be rented. This well-maintained unit is perfect for professionals, couples, or small families seeking comfort and convenience. Enjoy being steps from Guildwood GO Station, offering a quick and easy commute to your destinations. The apartment is close to excellent schools, UTSC, STC, Centennial College, shopping plazas, grocery stores, restaurants, and everyday essentials. Surrounded by nature, the home is minutes from Guild Park & Gardens, Lake Ontario waterfront trails, parks, and scenic walking paths. Convenient access to TTC, major roads, and nearby hospitals adds to the appeal. A quiet, family-friendly neighbourhood with the perfect balance of urban convenience and natural beauty. Tenant pays for 30% of Utilities. Hot plates are currently provided for the unit however stove can be added upon request. (id:61852)
RE/MAX Community Realty Inc.
1134 - 5 Everson Drive
Toronto, Ontario
Renovated spacious condo townhouse in the heart of North York. The B-E-S-T layout in the complex! 2 Bedroom + Den with generous 1125 sqft of living space. Amazing over 300 sqft terrace offering beautiful city views and summer entertainment w/BBQ. Brand new bathrooms, kitchen cabinets w/quartz countertops and backsplash, fresh paint. Brand new stainless steel appliances and tankless water heater. ALL HVAC equipment owned! 2 (TWO Parking spots + 2 (TWO) lockers included! (2 Lockers + 1 Parking in TSCC1456, extra fees) All inclusive Maintenance! Excellent financial position of TSCC 1481 (owner served on condo board) Great Condo Complex in a family oriented neighbourhood with a park and playground nearby. Vibrant city area with shops, banks, dining and entertainment just around the corner. Steps to public transport, subway, and HWY 401 (id:61852)
Upperside Real Estate Limited
Lower - 92 Mitchell Avenue
Toronto, Ontario
**Incredibly Bright & Cozy**Legal Bachelor Studio**Less Than 5 Years Old In The Heart Of Toronto Between 2 Great Neighbourhoods: Queen West & King West. Just Move In & Enjoy The Summer! Gleaming High-End Laminate Flrs, High Ceilings, Modern Kitchen & Bath, Separate Entrance & Separate Laundry. Totally Private. You Will Not Feel Like You Are In The Basement! Short Walk To 24Hr Ttc, Schools, Parks, Trendy Shops & Restaurants & Popular Trinity Bellwoods Park. (id:61852)
Royal LePage Signature Realty
A - 189 Concord Avenue
Toronto, Ontario
This exquisite Coach House laneway suite, located in Bickford Park, boasts a full upgrade for modern living! Includes a full foyer with double closets on the main level before ascending to the second level where a fully equipped kitchen w Stainless Steel Appliances and plenty of storage opens to the Dining / Living area with great ceiling heights. The primary bedroom offers a luxurious 4pc ensuite bath with heated floors. There's laundry with a spacious folding counter included on the second level for convenience. This unit is perfect for a professional couple / single looking for a fully-detached living experience! Close to all the activity of Little Italy / Ossington strip! (id:61852)
Royal LePage/j & D Division
2904 - 290 Adelaide Street W
Toronto, Ontario
njoy Carefree Living In This Professionally Managed 2 Bedroom 1 Bath Executive Suite Located In The Heart Of The Entertainment District. Features Include Laminate Flooring Throughout, Neutral Colours Throughout, S/S Appliances, Front Load Washer/Dryer, Floor To Ceiling & Wall To Wall Windows, Parking For 1 Vehicle, Locker & Use Of All Building Amenities. A Must See! **Appliances: Fridge, Stove, Dishwasher, B/I Microwave, Washer and Dryer **Utilities: Heat & Water Included, Hydro Extra **Parking: 1 Spot Included **Locker: 1 Locker Included (id:61852)
Landlord Realty Inc.
2705 - 22 Olive Avenue
Toronto, Ontario
Convenient Location @ Yonge & Finch. Rent Included: Hydro, Water, Central AC & Heat, One Parking, One Locker. Unobstructed North View. 24 Hr Gatehouse, Exercise Room, Party Room, Plenty Of Visitor Parking. Easy Access To Subway Station, Banks, Restaurants, Grocery. Non-Smokers And No Pets. Possible for early Move-in date. (id:61852)
Century 21 King's Quay Real Estate Inc.
62 Robina Avenue
Toronto, Ontario
Furnished Gem ready for your family! This beautifully updated home features a perfect balance of old Toronto charm and modern finishes. Ideal for a new or growing family. Featuring 3 good-sized bedrooms, 2 brand new modern bathrooms, a contemporary kitchen with attached pantry/mud room, a fantastically bright and open living room, and a separate dining room overlooking the backyard. The front of the house features a charming enclosed porch perfect for everyday storage use, and a garage with a driveway. The backyard is a great 3-season getaway with lots of space to spread out and enjoy the warmer months! Nestled in a great location, only a short stroll to St. Clair and Oakwood. Close to shops, transit, and more! This home is for lease furnished. (id:61852)
Sutton Group Realty Systems Inc.
1074 Bay Street
Toronto, Ontario
Extraordinary and Rarely Available - (one of only six) - Stunning, 3-storey Yorkville Townhouse, with private elevator to access all floors. Sun-filled corner residence features floor-to-ceiling windows, 10 ft. ceilings, nearly 3000 sq. ft. of luxury living space, sculptural glass stairwell connecting all floors. Exquisite open-concept Irpinia kitchen with Sub Zero & Wolf appliances flows seamlessly into living and dining areas. 3 + 1 Bedrooms, 4 opulent Bathrooms. Lavish Primary Bedroom on top floor has spa-inspired 5-piece ensuite, walk-in and customized closets. Spacious laundry room on 2nd floor. Rooftop terrace offers spectacular south-facing city view, BBQ and fire table, privacy- and weather-protecting canopy. Rare 3-car private car garage; lower-level convenient mudroom; and abundant storage. Building amenities include 24-hour concierge, exercise room, party room, sauna, and visitor parking.Fabulous Bay-Bloor location invites effortless access to Yorkville's uniquely urban attractions: entertainment venues, exclusive shopping, fabulous restaurants and galleries. (id:61852)
Forest Hill Real Estate Inc.
