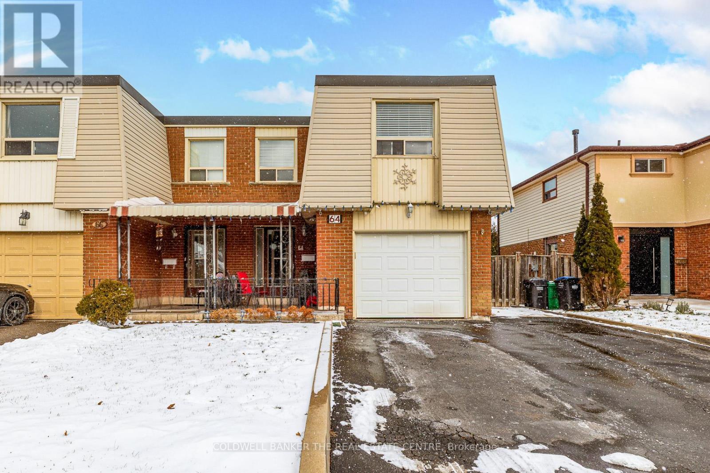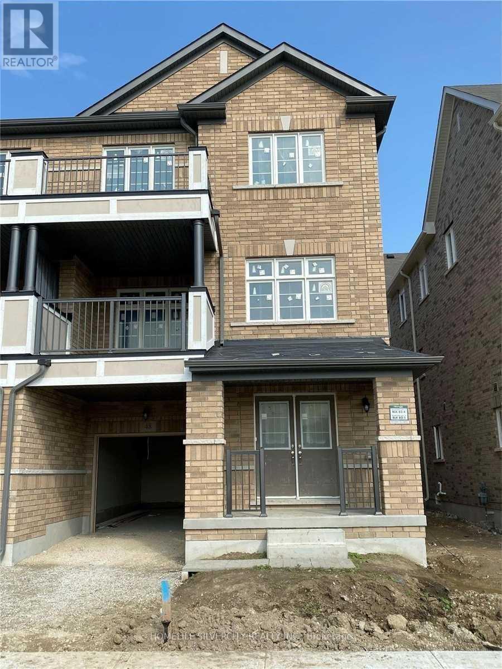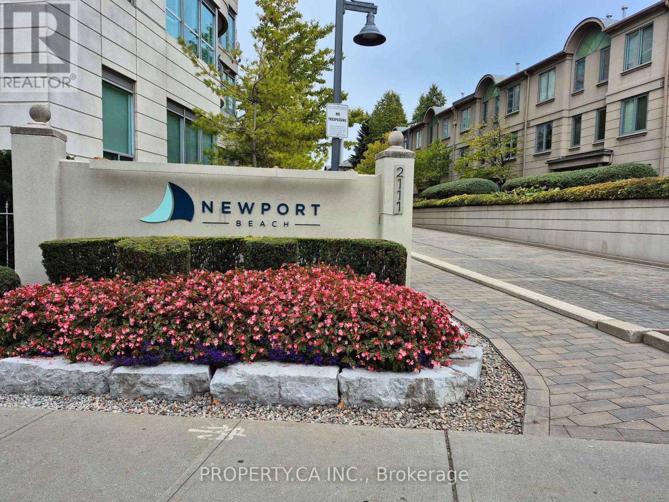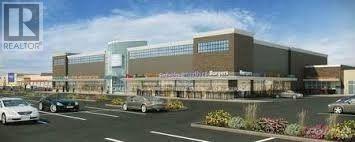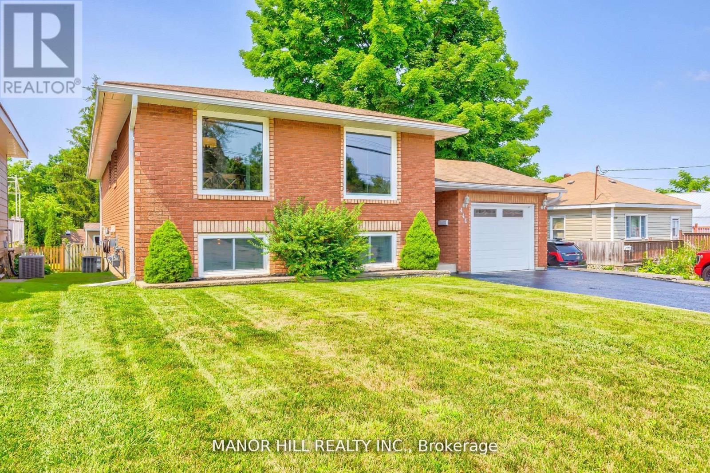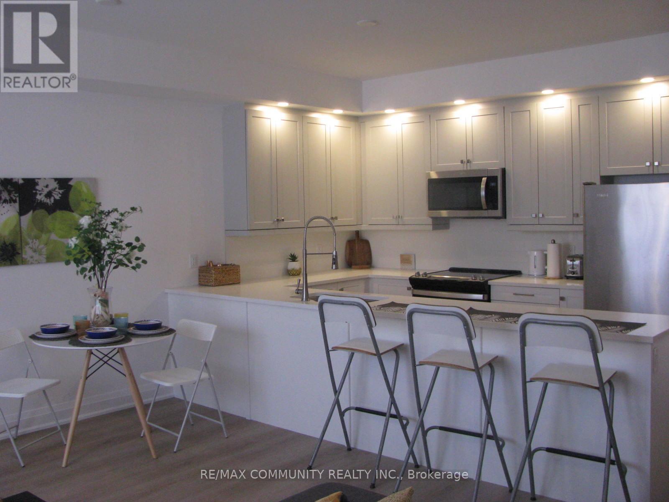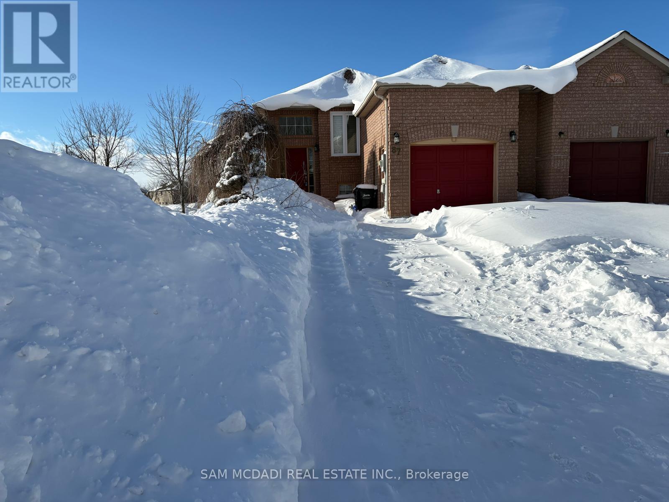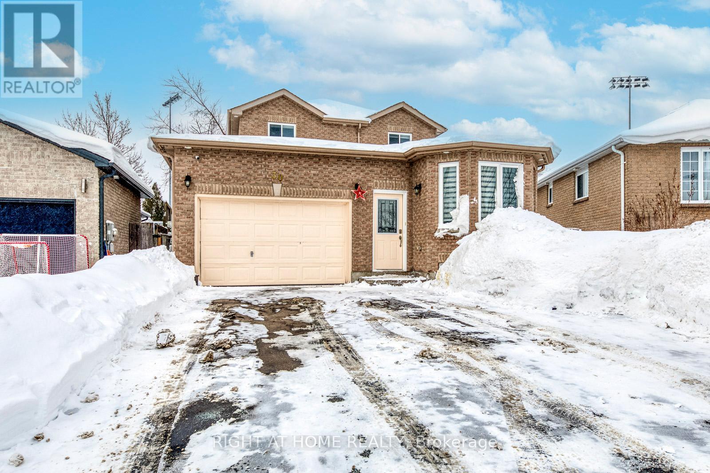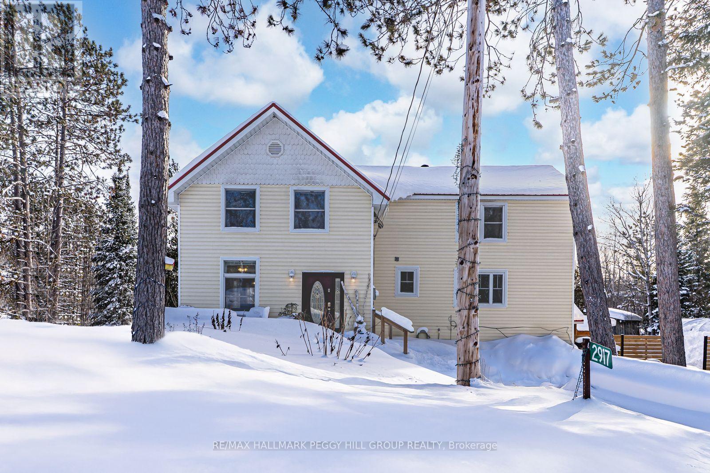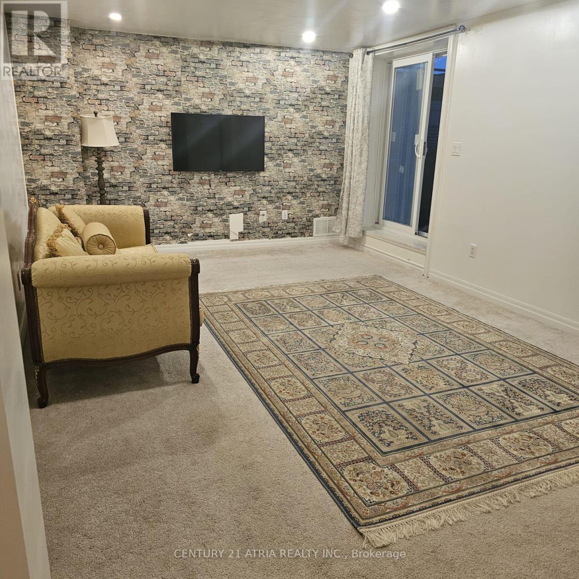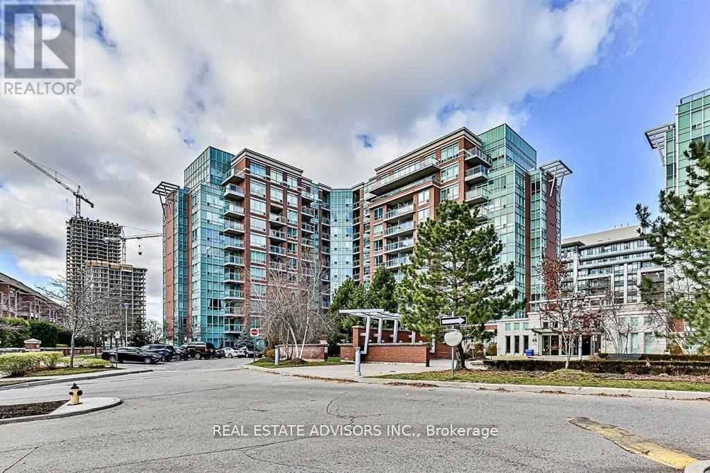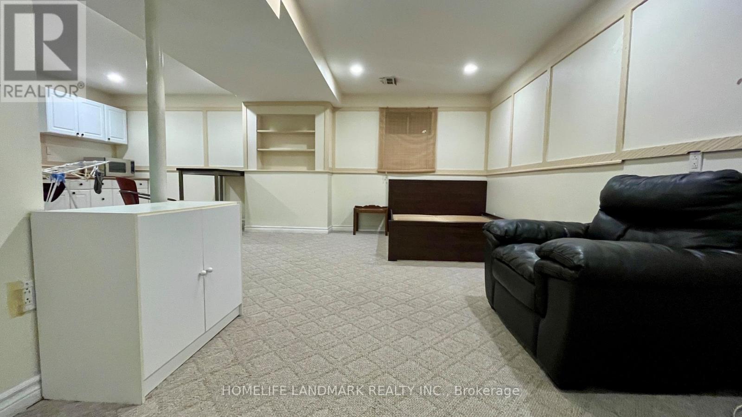64 Merton Road
Brampton, Ontario
Welcome to 64 Merton Road, Brampton! This charming home offers 1,380 sq. ft. of comfortable living space with room for the whole family. The inviting front entry features a spacious layout with ample storage. Enjoy the convenience of a brand-new main floor powder room (2025) and an open-concept living area perfect for gatherings. The kitchen seamlessly connects to the living and dining rooms-an entertainer's ideal setup-complete with stainless steel appliances (including a new refrigerator in 2025) and a generous centre island. The dining room overlooks the backyard, where you can relax under the covered porch or cool off in the above-ground pool on warm summer days. Upstairs, you will find three well-sized bedrooms, an updated main bathroom, and a handy two-piece ensuite in the primary bedroom. Upgrades include new insulation and subfloor in the 2nd and 3rd bedrooms (2022 & 2025), fence (2024), updated main bathroom (2019), A/C (2021), LED lighting throughout. Located in a family-friendly neighbourhood close to schools, parks, transit, and shopping, this home truly has it all. A must-see! (id:61852)
Coldwell Banker The Real Estate Centre
48 Lowes Hill Circle
Caledon, Ontario
Welcome To Caledon's Newest Lotus Pointe Development. This Beautiful Back To Back Semi Detached Approx.2000 Sq.Ft.3 Storey, 3 Spacious Bedrooms Home With Balcony, Modern Fine Upgrades Includes Laminate Floors On Main & 2nd Floor With Matching Oak Staircase, Main Floor Finished Den, Laundry Ensuite. Desirable Location, Close To Hwy 10, 410, 407, Short Walk To Public Transit, Park. Close To Community Centre, Plazas, Schools And All Amenities. Ground floor and Basement is not Included. (id:61852)
Homelife Silvercity Realty Inc.
Th7 - 2111 Lake Shore Boulevard W
Toronto, Ontario
Rarely Available, Exquisite Townhome at Newport Beach Condos! This sun-drenched, executive 3-BR townhouse is a true Waterfront Oasis, merging sophisticated design with unparalleled functionality. Spanning 2,600+ sq ft across four distinct levels, this highly adaptable residence is elegantly connected by an exquisite wrought-iron spiral staircase. Imagine Jean Augustine Park and the lakefront literally as your backyard. Designed for effortless living, the home features three generously sized BRs (with ample closet space) and three well-appointed WshRms. The flexible lower level boasts a massive multi-functional room (ideal for a home theatre, games room, or gym) with a walk-out to an interlock patio right on the park. Seamless Indoor-Outdoor Living: Enjoy the outdoors with three separate walk-outs to private patio and balcony spaces-perfect for relaxing by the water. Unbeatable Convenience: Provides ultimate practical living with direct, private access to your 1.5-car garage, a second dedicated underground parking spot (2 total), and a storage locker. Seek the serenity of waterfront living without sacrificing urban connectivity. The location is unmatched: just minutes to Downtown, Sherway Gardens, and all major HWYs. Instantly access miles of scenic walking/biking paths along the lake, with charming local cafes, salons and restaurants a short stroll away. This exclusive property truly has it all. Experience this exceptional lakeside masterpiece. (id:61852)
Property.ca Inc.
2d03 - 7215 Goreway Drive
Mississauga, Ontario
Retail area is 269 Sq ft. Already salon barber shop is running form last 3 years. Drain available store can be used for (free Shape) retail cloth, Vape, Immigration office, Massage parlor, Nail salon, law office, cell phone, dispatch office, currency exchange, optical, bubble tea and many more. Utilites will be extra charged on actual basis. (id:61852)
Homelife Silvercity Realty Inc.
444 William Street
Midland, Ontario
Your Search Ends Here With This Stunning, Turnkey Home! This Upgraded Property Features 3+2 Bedrooms & 2 Full Bathrooms. Enjoy The Simplicity Of Owning A Home Where There Is Nothing Outstanding Left For You To Complete And No Rental Contracts To Assume - All You Have To Do Is Move In. Pride Of Ownership Is Clear! Recent Upgrades Include: Hot Water Heater, Furnace, Windows, Flooring, Carpet, Gas Fireplace, Kitchen Appliances, Crown Molding, and Gutter Guards. This Bright And Open Layout, With High Ceilings and Abundant Natural Light, Creates A Warm & Inviting Atmosphere. Plenty Of Storage Throughout The Entire Home! Rare Find: Huge Foyer Upon Entering, That Allows Access To Garage And Backyard As Well. All Bedrooms Have Closets & Windows. Layout Is Functional and Flows Naturally. Lower Level Finished Completely Finished With Brand New Carpet & Above Grade Windows. Cozy Lower Entertaining Area With *Gas Fireplace Complete W Marble Base* Plenty Of Space, Plenty Of Options. The Exterior Is Equally Impressive With a Freshly Paved Large Driveway, a Heated Garage, And A Spacious Yard. The Massive Back Deck Is Perfect For Entertaining Guests Or Relaxing In The Sun. Located A Stone's Throw From Beautiful Georgian Bay and Close To All Major Amenities, This Home Is Both Convenient And Attractive. Don't Miss Out On This Fantastic Opportunity! (id:61852)
Manor Hill Realty Inc.
31 Discovery Trail
Midland, Ontario
Bright and modern 2-bedroom + den townhouse offering a smart, open-concept layout with contemporary finishes throughout. The sun-filled main living and dining area flows seamlessly into a functional kitchen with stainless steel appliances, ample cabinetry, and a large island with bar seating-well suited for everyday living, entertaining, or working from home. The unfinished basement with rough-in provides flexibility for future use, whether as additional living space, a home gym, media room, or guest area. Enjoy low-maintenance living with all exterior upkeep handled by the condo corporation, including snow removal, grass cutting, and year-round maintenance. Located near Little Lake and Georgian Bay, with convenient access to shopping, restaurants, LCBO, hospital, parks and bike trails, town dock, theatre, arts centre, library, sports centre, and places of worship. A planned 10,000 sq. ft. community centre nearby adds long-term value to the neighbourhood. A well-designed home in an amenity-rich setting-offering comfort, convenience, and flexibility for a wide range of lifestyles. (id:61852)
RE/MAX Community Realty Inc.
Lower - 87 Rundle Crescent
Barrie, Ontario
Great 1 bed, 1 bath basement unit in Barrie's South end with 1 parking and private laundry. Nice open concept floor plan with plenty of natural light. Shopping and amenities all around including Shopper's, Costco, Walmart, restaurants and more. Quick access to the hwy 400. Property currently tenanted and vacant as of March 1st. Utilities split 40% for downstairs portion. (id:61852)
Sam Mcdadi Real Estate Inc.
30 Brighton Road
Barrie, Ontario
Shows Like New!! Welcome to 30 Brighton Road, a spacious and beautifully renovated and maintained detached home nestled in a desirable family-friendly neighbourhood in Barrie. Interlock entrance pathway. With 3 + 1 bedrooms, 3 bathrooms, and over 2,200 sq ft of finished living space, this home perfectly blends comfort, style, and functionality. Enter into large living/dining room combination thru to a newer kitchen(2022) with quartz counter top & breakfast bar and family room off the kitchen, newly vinyl plank flooring through out the whole house(2022), new interior doors, handles and trim (2022), new windows, main and upper floors (2022), over sized single car garage and ACCESS to the House. Main floor laundry and 2 piece bathroom (2022). Oak stairs (2022) to upper level features nice sized primary bedroom with walk-in closet and 2 more bedrooms + Updated 4 piece family bathroom(2022). Newer nice sized 10X23ft deck off kitchen, Great for Entertaining, (sliding door 2022), yard is fully fenced. The house backs onto J.M Massie Field and features no neighbours directly behind! Fully finished newly renovated basement with large rec room area & bedroom(2022) and full 3 piece bathroom. Pot Lights in Deck, Permanent Christmas Lights. New Front door (2022). 200 amp service. Don't Delay, This house could be yours. (id:61852)
Right At Home Realty
2917 Fairgrounds Road
Ramara, Ontario
CHARACTER FILLED COUNTRY HOME ON OVER AN ACRE WITH ELEVATED OUTDOOR LIVING! This is the kind of place people daydream about when they're stuck in traffic or scrolling listings at midnight, a private, character-filled escape set on over an acre of land where life slows down the moment you arrive. Why book a getaway when the backyard already has one, with a massive deck and gazebo, fire pit, wood-fired sauna, and swim spa that make staying home feel like a treat, all surrounded by mature trees and in a quiet, tucked-away setting. The beautifully updated century home balances historic charm with modern comfort across more than 1,950 square feet above grade, anchored by a bright kitchen with white cabinetry, glass insert display cabinets, a farmhouse sink, and a pantry. Warm, inviting living and dining spaces connect naturally to the outdoors, while a versatile main floor bedroom with a wood ceiling, crown moulding, and a double garden door walkout can easily function as a family room or entertainment space, with main floor laundry and a 4-piece bathroom with heated flooring close by. Upstairs, the primary retreat offers semi-ensuite access, a walk-in closet, and double French doors opening to a private balcony overlooking the treetops, alongside two additional upper-level bedrooms. An unfinished basement with a separate entrance opens up exciting future potential, whether you're dreaming of more finished living space, a hobby zone, a home gym, or added storage. All of this sits just moments from downtown Washago for shops, cafés, dining, trails, Washago Centennial Park, the community centre, a public boat launch, and the train station, with Orillia only 20 minutes away. (id:61852)
RE/MAX Hallmark Peggy Hill Group Realty
82 Vantage Loop
Newmarket, Ontario
Two Bedroom Fantastic Basement For Rent, Renovated, New Kitchen, Clean Basement Apartment In Heart of AURORA. Walking Distance to School, Close to Everything Walking to Local Transit, And En-Suite Laundry. Tenant pays 40% of Utilities. No pets, no smoking, and ONE parking space on the driveway. Very Quiet, Safe, Parks nearby, Restaurants, and Shopping Centres. (id:61852)
Century 21 Atria Realty Inc.
#117 - 48 Suncrest Boulevard
Markham, Ontario
Stunning one-bedroom condo apartment in the luxurious Thornhill Tower, located in a prime Markham area. This convenient first-floor unit has no stairs, making it ideal for those who prefer to skip elevators. Includes one locker and one parking space. Featuring no carpets and a lovely balcony, this condo is within walking distance of restaurants, shopping, banks, and Viva Transit. Enjoy easy access to Highway 7, Highway 404, and Highway 407, with Langstaff GO Station just a few minutes away perfect for commuting or leaving the car behind. Don't miss this opportunity to make this condo your home! The building boasts exceptional amenities, including an indoor pool, virtual golf, sauna, gym, party/billiard/meeting rooms, and 24-hour concierge service. **EXTRAS** Upgraded Fridge, Stove, Rangehood, B/I Dishwasher, Newer & Larger Stackable Clothes Washer & Dryer, Window Coverings, Light Fixtures <> Owned Locker & Parking - (id:61852)
Real Estate Advisors Inc.
Bsmt - 29 West Borough Street
Markham, Ontario
Top-Ranked St Roberts Catholic High School / Thornlea Secondary School Dristrict. This Stunning Basement In Most Sought After Location! Features: Furnished & Well-Maintained, 3pc Bedroom, Huge Den, Open Concept Wet Bar, Spacious Living/Dining Area, Pot Lights, Ensuite Laundry, Separate Entrance. High Speed Internet Can Be Shared With Landlord. Tenant Pays 30% of Electricity & Water. No Smoking, No Pet. (id:61852)
Homelife Landmark Realty Inc.
