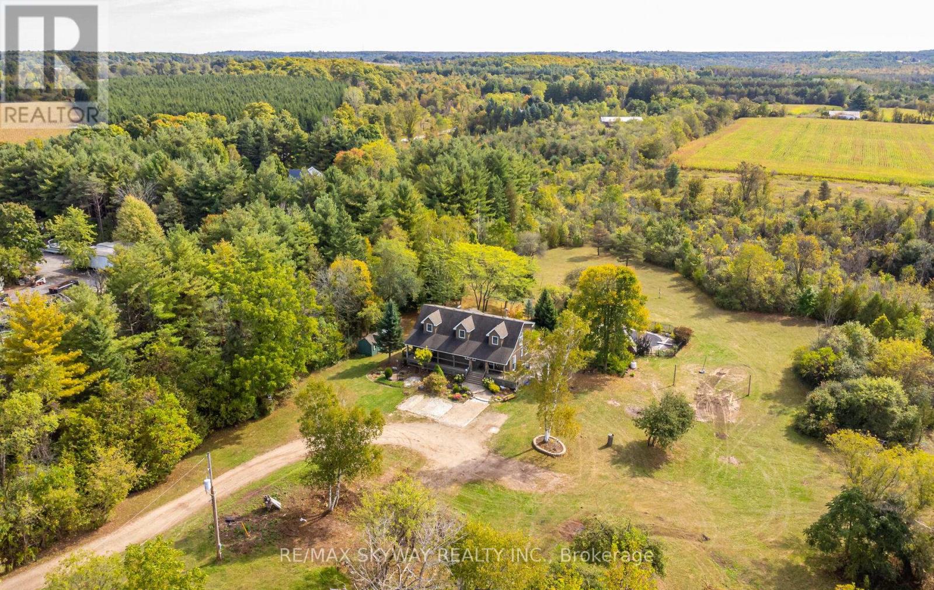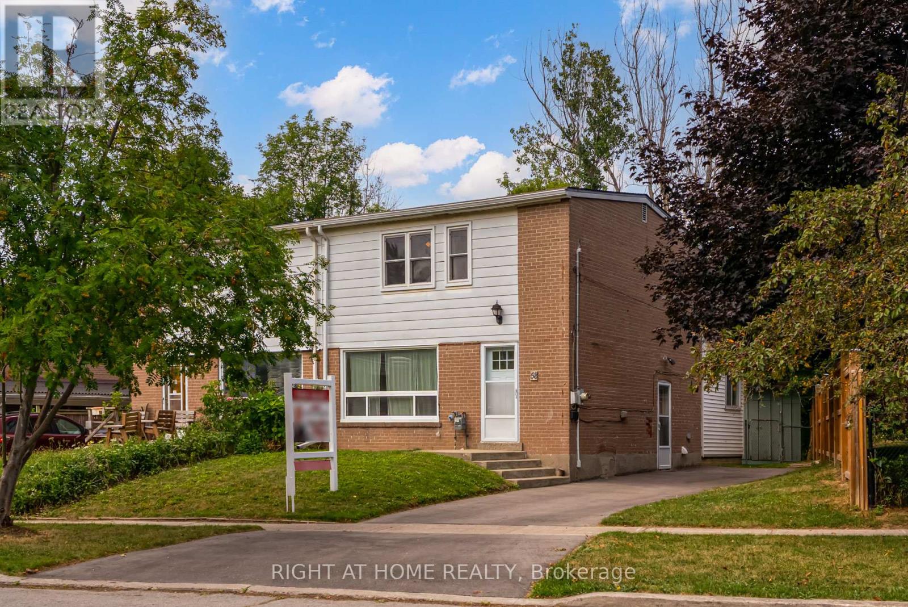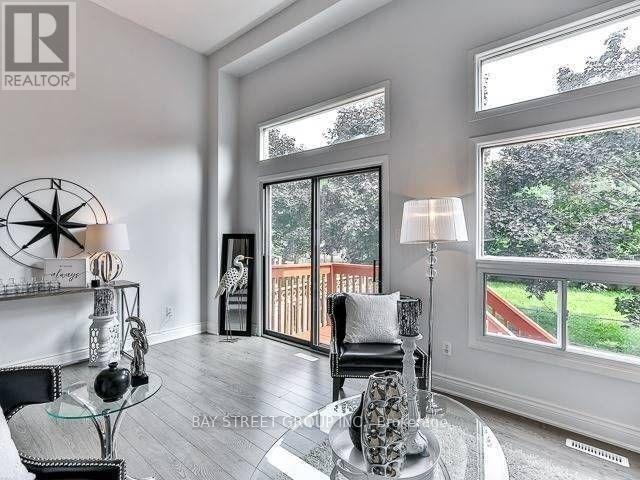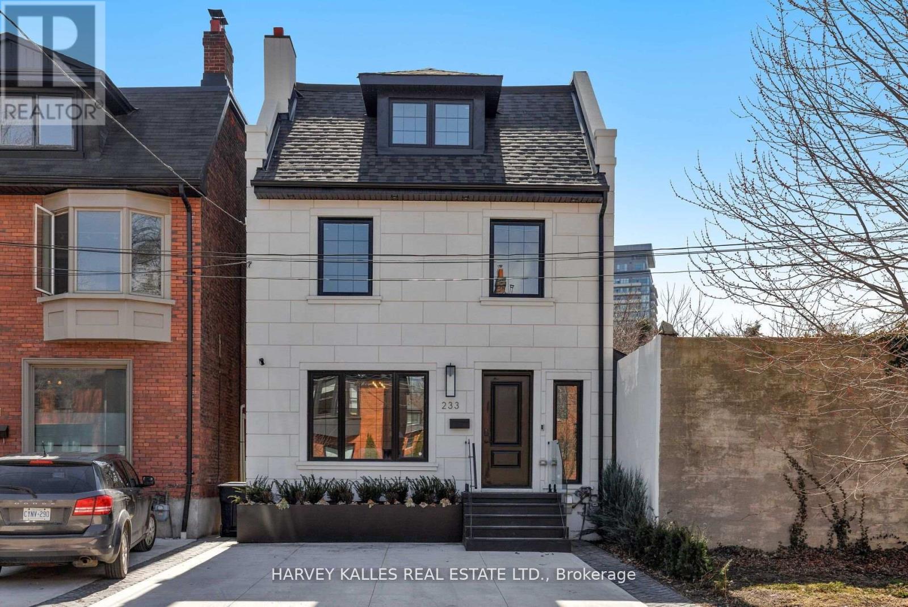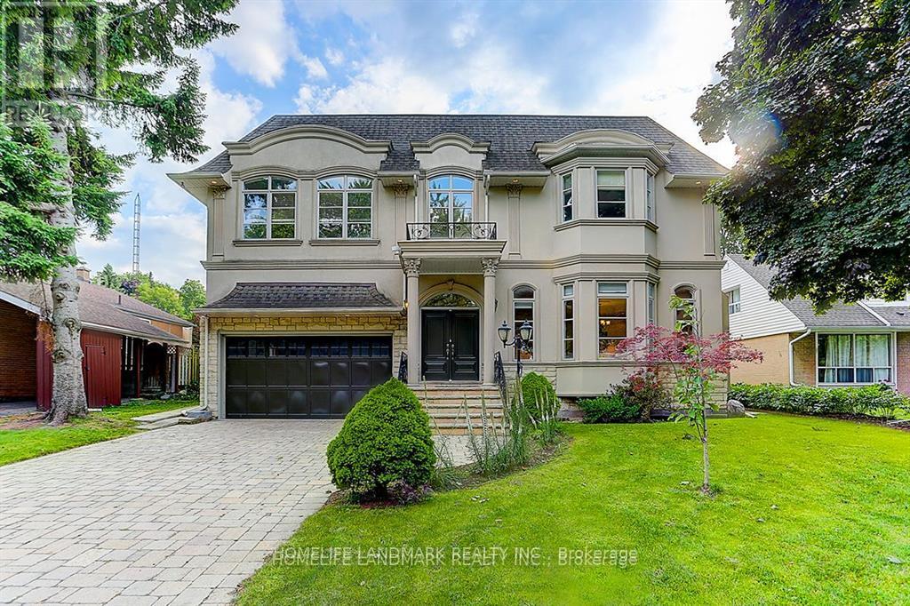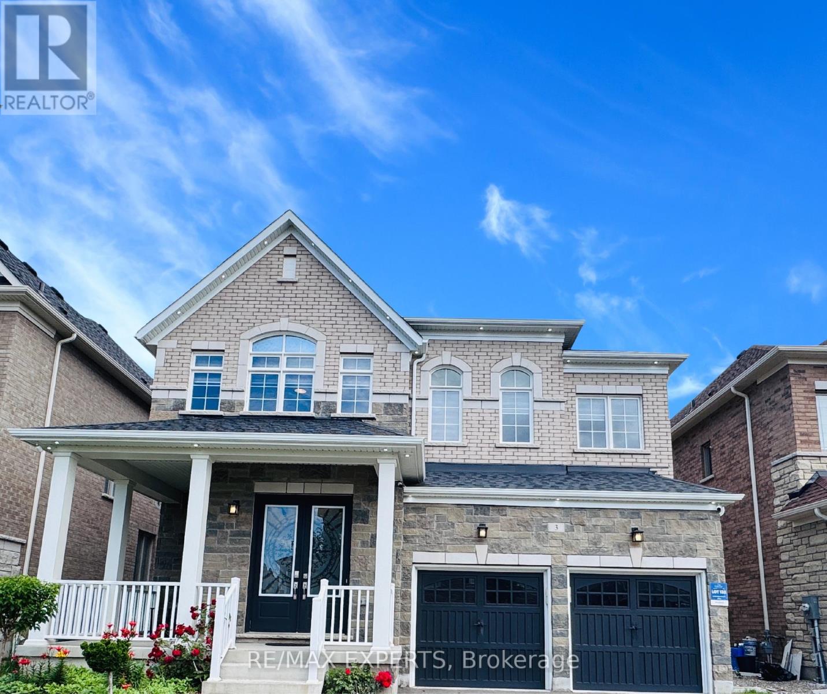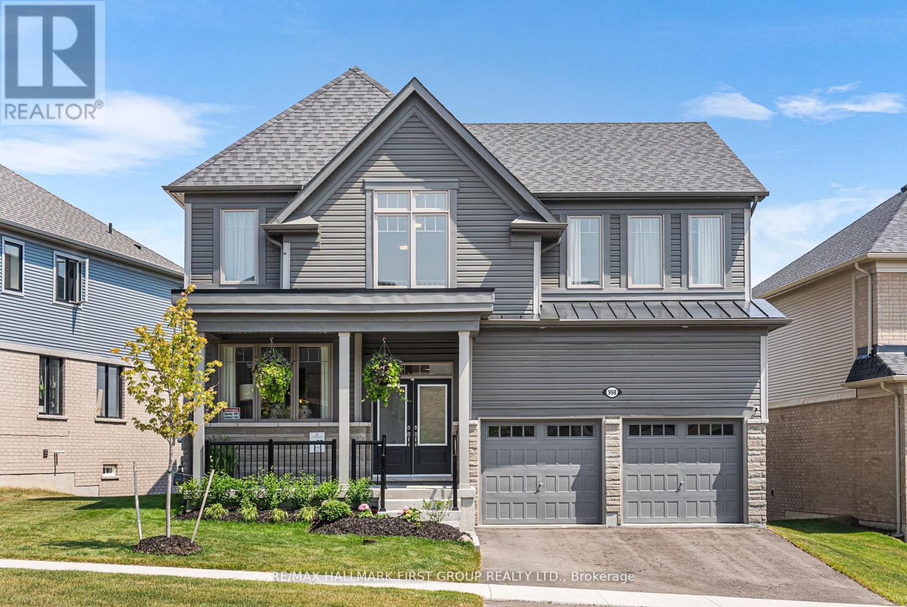5628 Highway 7
Milton, Ontario
Enjoy Country Living In Stunning Custom-Built Cape Cod On 8.6 A Of Private Tranquil Setting,2602 Sq Ft Abv Grd, Almost 3000 Sq Ft Finished Liv Space. Perfect For Family Life/Entertaining. Long Tree-Lined Driveway To The Home You Have Been Waiting For! Curb Appeal, Board & Batten, Inviting Front Porch. Foyer, Enjoy A Great Room W/ Wood Burning Fp, Large Chef's Kitchen W/ Huge Island, Double Wall Ovens, Cook-Top, Spacious Dining Area, Walk-In Pantry, Spacious Laundry (Access To Rear Deck), Desirable Primary Bed W/ Walk-In Closet, 3 Piece Ensuite, Back Yard Views. Mf Office, 2Pc Bath & Mudroom/Foyer (Side Yard Access). 2nd Flr Offers A 5 Pc Ms Bath Walk-In Shower, Soaker Tub, Dbl Sink, 3Beds. Bsmt Walk-Out Future In-Law & Potential For Large Rec Rm. Property W/ Sprawling Lawn, Backyard Oasis Inground Pool, Prof. Landscaping, Woods, Trails. Mins To Acton, Georgetown, Hwys, Go, Schools, Shopping. (id:61852)
RE/MAX Skyway Realty Inc.
1103 - 140 Dunlop Street E
Barrie, Ontario
Experience easy downtown living in this bright and modern 1-bedroom, 1-bath condo with approx. 690 sqft of comfort and style. Floor-to-ceiling windows fill the space with natural light and frame stunning views of Lake Simcoe and the city skyline. The open-concept design connects the kitchen, living, and dining areas for a seamless flow thats ideal for both everyday life and entertaining. The spacious primary bedroom offers a peaceful retreat with direct access to a sleek 4-piece bathroom. Enjoy premium amenities like a gym, pool, party room, and underground parking, with utilities included in the maintenance fee. Just steps to the waterfront, trails, restaurants, and shopping, this condo delivers the perfect mix of style, convenience, and location. (id:61852)
RE/MAX Right Move
29 Ellerby Square N
Vaughan, Ontario
Tucked away on a peaceful crescent in West Woodbridge, this rare 5-level backsplit is a true original-lovingly maintained by its first and only owner. Offering 3000 sq. ft. approx. of total living space, it's designed to grow with your family or adapt to multi-generational living, with 3 spacious bedrooms, an above-ground den (easily a 4th bedroom), 4 bathrooms, and 3 separate entrances for endless layout possibilities. Whether you're dreaming of a private in-law suite, rental income, or just extra space to breathe, this home delivers. Inside, you'll find timeless hardwood, a grand split-level foyer, and a newly renovated second kitchen with granite countertops. Outside, enjoy a sunny, fully fenced backyard, a generous front balcony, two cold cellars, and parking for 6-including a double garage. All this, just minutes from schools, parks, transit, and everyday essentials. This isn't just a home-it's a smart, spacious lifestyle investment in one of Vaughan's most established communities. (id:61852)
Royal LePage Ignite Realty
66 Chapman Court
Aurora, Ontario
Welcome to 66 Chapman Court, a stunning, quality-built, three-bedroom townhome in the prestigious Aurora Sanctuary Town Manors, a quiet enclave of premium townhomes backing onto greenspace. Elegance meets understated dignity. Architecturally striking brick and stone facade with balcony. Functional and accommodating open design. Hardwood floors and staircase, with oak handrail. Eat-in kitchen with quartz countertop, stainless steel appliances, custom backsplash, and walkout to deck. Living room with gas fireplace, mantle and in-wall display shelving. Primary bedroom with walk-in closet and 4-pc ensuite with separate shower. Recreation room with garage access, coat closet and walkout to patio. Lots of storage space with an extra area in the two-car garage, and an unfinished lower level below the recreation room. Close to shopping, recreation centre and 404. (id:61852)
Chestnut Park Real Estate Limited
1205 - 38 Cedarland Drive
Markham, Ontario
*Stunning Corner Unit with Best Views in the Heart of Downtown Markham!* Bright and spacious 2+1 bedroom suite featuring abundant windows and natural light throughout. Enjoy the upgraded modern kitchen with maple wood cabinetry, quartz counter tops, and stainless steel appliances. Beautiful newer water resistant flooring flows through the entire unit. Step out to a large private balcony and take in the panoramic city views.Amenities include a swimming pool, 24-hour concierge, and more. Unbeatable location just steps to Unionville High School, a one-minute walk to grocery and food stores, and close to restaurants, Cineplex, parks, and all conveniences. (id:61852)
Real One Realty Inc.
Bsmnt#1 - 16 Gilbank Drive
Aurora, Ontario
Gorgeous 2 Bdrm Basement Apartment in great Aurora Location. Newly Renovated with all new appliances. Laminate Floor thorough-out. Walk to YRT Bus Route. Close to all amenities and Aurora Downtown. (id:61852)
Right At Home Realty
Bsmt - 1026 Haig Boulevard
Mississauga, Ontario
Fantastic Location!! Walk To Waterfront Trail, Lake & Park. All Inclusive. (id:61852)
RE/MAX Professionals Inc.
753 College Manor Baseme Drive
Newmarket, Ontario
Well Maintained Walkout Basement Backs To Ravine! Backyard Interlock. Step To Public School, High School And Community Center, 2 Bedroom 2 Washroom (id:61852)
Homelife Landmark Realty Inc.
58 Anaconda Avenue
Toronto, Ontario
Charming Semi-Detached in Prime Scarborough Location!This lovingly maintained 2-storey semi offers the perfect blend of modern updates and timeless character in a highly walkable neighbourhood. With a newly shingled roof (2025), a beautifully updated kitchen and 4-piece bathroom, plus restored hardwood floors throughout, this home is truly move-in ready.The main floor features a bright family room, ideal for gatherings, and a convenient 2-piece bath. Upstairs, youll find three comfortable bedrooms, while the basement offers a dedicated office space and ample unfinished storageperfect for future expansion.Step outside to a private, fully fenced backyard with a mature mulberry tree for summer shade, and a custom 8x10 ft shed for all your storage needs. Enjoy peace of mind with a 1-year-old A/C system, keeping you cool and comfortable all season long.Just a 2-minute walk to a quiet cul-de-sac park with bike paths, an elementary school, and 8 minutes further to the subwaythis location is ideal for families and commuters alike.A wonderful opportunity to own a solid, stylish home in a sought-after Scarborough community. Dont miss it!Accepting Offers August 6th at 4pm! (id:61852)
Right At Home Realty
7 - 10 Reidmount Avenue
Toronto, Ontario
Rare Find! Renovated End-Unit Townhouse In Prestigious Agincourt Community. Low-Maintenance Fee In a Quiet And Safe Neighborhood. $$Upgrades: Newly Renovated Living Room, Brand-New Flooring On Second Level, Updated Bedroom And Bathroom, Freshly Painted Throughout, And a Renovated Basement. Functional Layout With Sun-Filled South-Facing Backyard And One Bedroom Featuring a Skylight. Self-Contained Walkout Basement Unit With Kitchen And Bathroom Offers Excellent Rental Income Potential. Over 1,600 Sq Ft Of Total Living Space, Including a Spacious Open-Concept Living/Dining Area With Walkout Balcony, Bright Bedrooms, And Ample Storage. Steps To Ttc, Go Station, Agincourt Mall, Parks, Library, And Top-Ranked Schools Including Agincourt C.I. & Agincourt J.P.S. Minutes To Hwy 401, Restaurants, Golf, And The Upcoming Sheppard Subway Rt Line. Lots Of Visitor Parking. Move-In Ready! (id:61852)
Homelife Landmark Realty Inc.
1912 - 181 Village Green Square
Toronto, Ontario
New Painting Furnished Tridel Ventus Luxury Building One Bedroom + Den,630 Sq. Den Used As Bedroom, Steps To 401, Ttc, Shopping Center, All Amenities. Go Station. Full Facilities, Gym, 24 Hr Concierge/Security Service, Party Room, Game Room, Sauna, Guest Suits Etc.. Spectacular View From Living Room And Bedroom . (id:61852)
Real One Realty Inc.
43 Crown Acres Court
Toronto, Ontario
This Is A Linked Property.Beautiful Family Home Conveniently Situated In A Cul De Sac Adds Security For Children Playing. Located In Prime Location In Central Scarborough, Close To Schools, Shopping Plazas, Banks, Hospitals Etc. Mins To 401, 5 Minutes Walk To Ttc & Food Basic.Master Bedroom With 2 Pc Ensuite And W/I Closet, High Ceiling In The Living Room, Formal Dining Room, Family Kitchen With Breakfast Area. Add Your Personal Touches To This Great Starter Home! Fully Renovated Move-In Ready, Well Maintained Detached Home Perfect For Any Sized Family. Large Back Yard, High Ceiling In The Family Room, Pot Lights Throughout Main Floor, Finished Basement , New Washroom And bedroom in basement. Bright & Clean, Prime Location!! Minutes To Public Transport, Hwy 401, STC, Centennial College ** This is a linked property.** (id:61852)
Bay Street Group Inc.
316 - 160 Vanderhoof Avenue
Toronto, Ontario
Aspen Ridge Built Scenic Phase 3 Condo, Bright & Spacious, 1 Bedroom Unit With Clean Ravine View. Overlooking Trail And Amazing Greenery During Summer Season. Steps To TTC Crosstown Line, Mins Drive To DVP & 401. Close To All Amenities, Home Depot, Leaside Shopping Centre, Loblaws, Ontario Science Centre & Much More! 24 Hr Concierge, Indoor Pool, Gym, Rec. Room, Guest Suite & Visitor Parking. (id:61852)
Homelife Landmark Realty Inc.
2606 - 770 Bay Street
Toronto, Ontario
Lumiere Condos On Bay St! Amazing Unit With 2 Bedrooms + Den , 2 Full Bathrooms With Parking &Locker. Hardwood Floors,Through Out, S/S Appliances. Great Location Near Yorkville, Financial District, Hospital, U Of T And More! 24Hr Concierge, Games Rm, Indoor Pool, Sauna, Patio, ExerciseRm, Yoga/ Meditation Rm,Rooftop Terrace W/ Bbq Area. (id:61852)
Homelife New World Realty Inc.
233 Yonge Boulevard
Toronto, Ontario
Welcome to 233 Yonge Blvd, a much loved, well cared for, 4-bedroom Cape Cod-style home, on a 50 lot, available for the first time in 36 years! Inviting red brick façade, signature dormer windows, and stone detailing around the front door imbue classic good looks. Very private location on the quiet part of the street, with the house set back from the street, and the rear yard entirely screened by greenery. Ample parking with space for 6 cars in the driveway plus 1 in the garage. The main flr is comprised of an entrance foyer with coat closet, living rm, dining rm, and eat in kitchen; and has hardwood floors throughout. The living room features a stone fireplace, large windows with cornices. The dining rm opens to the living rm and kitchen and overlooks the deck. The large, eat-in kitchen spans the width of the home, has granite counters, a custom backsplash, lots of cabinetry, and a walk-out to the deck (36' x 12'). The 2nd floor provides 4 well-sized bedrooms, all w/hardwood flrs; a 4-pc washroom in iconic black & white tile. The primary bedroom features a large 3-piece ensuite with a clawfoot tub, and 2 closets. The lower level offers a recreation rm with a woodburning fireplace and broadloom (2025); a storage rm with built-in shelving; a utility/laundry rm with an oversized double sink, workbench & 3-pc washroom. The rear yard has an above-ground pool with by-law compliant fencing. (Seller happy to remove and replace with grass prior to closing.) Ideally located on the low-traffic part of the street, north of Wilson Ave. Steps to The Cricket Club, Don Valley Golf Club (public) and the Yonge & York Mills Dog Park. Steps to shopping and other retail amenities on Avenue Rd. Easy access to downtown a short walk to York Mills station. Just 30-mins to Pearson International Airport. Close to highly regarded schools: walk to Armour Heights (JK to Grade 8) without crossing a main street. Within the catchment of Lawrence Park Collegiate Institute. Steps to Loretto Abbey. (id:61852)
Chestnut Park Real Estate Limited
233 Macpherson Avenue
Toronto, Ontario
Step into this luxurious, renovated residence in the Republic of Rathnelly, a coveted residential enclave on the border of Yorkville and Summerhill. This home is uncompromising, offering family-functional interiors, a low-maintenance outdoor space with a cold plunge and sauna, and the best the city has to offer right at your doorstep. Light floods the house from every angle, and contrasting colours and materials create a striking first impression. On the main floor, you will find a powder room, a generous dining room, and a gorgeous over-sized kitchen with professional appliances and extensive storage space that overlooks the living room with views of the fully landscaped backyard. The outdoor space is low maintenance and thoughtfully laid out with a deck made for sun tanning, turf space for kids and pets to play and a cold plunge and sauna for the ultimate in rest and recovery. On the second floor ideal for kids or guests, there are three bedrooms, including the perfect home office, two beautiful bathrooms and a convenient oversized laundry closet with a stacked washer/dryer and a sink. The third floor is the perfect owners retreat with an oversized bedroom, walk-in closet, and hotel-inspired bathroom. A fully finished lower level with a recreation room, full bathroom and space roughed-in for an expansive laundry room completed the home. Live peacefully in this family-friendly enclave with parks, transit, and all the shops and restaurants Summerhill and Yorkville have to offer right at your doorstep. (id:61852)
Harvey Kalles Real Estate Ltd.
34 Moccasin Trail
Toronto, Ontario
Absolutely Exquisite Custom Built Designer Home. Elegant Stone Elevation. 10Ft Ceilings On Main Floor. Open Concept Kitchen, Soaring High Ceiling With Breathtaking Designed Stairwell. Natural Sun-filled Living Area With Gorgeous And Detailed Millworks Throughout. Gourmet Kitchen With Custom Cabinetry & Island. Built-in Cabinets In Main Floor Library. All 4 Large Bedrooms Have Own Ensuites! Luxurious Master Room Retreat With 8Pc Ensuite, W/I Closet. Finished Walk-up Lower Level Boasts Nanny Suite, Home Theater, Recreation Room, Built-In Speakers. Great Location!! Nestled In Well-established And Suburban Feel Banbury-Don Mills Neighborhood. Steps To Shops At Don Mills, Moccasin Trail , Edwards Gardens And TTC. Close To Major Highways 404/DVP And 401. This Property Is A Must See To Appreciate Its Beauty. (id:61852)
Homelife Landmark Realty Inc.
Main - 1026 Haig Boulevard
Mississauga, Ontario
Fantastic Location!! Gorgeous Modern Open Concept Kitchen With Breakfast Bar. Walk-Out From 2nd Br To Huge Deck & Large Fenced Backyard. Walk To Waterfront Trail, Lake & Park. (id:61852)
RE/MAX Professionals Inc.
111 Rea Drive
Centre Wellington, Ontario
This extremely spacious family home located in the heart of Fergus features 2 spacious levels plus a loft, and includes 5 bedrooms and 5 bathrooms,. A tastefully landscaped property with 50+ foot frontage, it offers an amazing view from the upper front balcony, and includes an attached double car garage and parking for 4 cars, as well as a basement walkout. There are many neighbourhood amenities including a hospital, church, playgrounds, parks and a trail plus 4 public schools and 3 Catholic schools and 2 private schools. (id:61852)
Real Estate Homeward
3 Richard Oxtoby Road
Caledon, Ontario
Welcome to this stunning, fully upgraded 4+1 bedroom, 4-bath luxury home in the sought-after Caledon East community! Built by Brookfield Homes, this exquisite 4480 sq. ft. residence offers a rare blend of elegance and functionality. Featuring a premium stone and brick elevation with a with a builder-finished walk-up separate basement entrance and oversized basement windows, this home is designed for both comfort and style. step through the grand double door entry into a sun-filled layout boasting 10' ceilings on the main floor, 9' ceilings on the second floor and basement, a main floor office, an electric fireplace in the living room, and LED pot lights throughout the main level. Upgraded stained hardwood floors and a matching staircase with iron pickets elevate the space with timeless sophistication. The gourmet kitchen is a chef's dream, show casing extended-height cabinets, quartz countertops, Backsplash, porcelain 12x24 tile flooring, and built-in high-end Bosch black stainless steel appliances, including a cooktop, oven, speed microwave, and built-in coffee maker. A stylish servery area with built-in wine cooler adds both elegance and convenience-perfect for entertaining. Retreat to the oversized primary Master Bedroom suite featuring a separate sitting area, a barrel-vaulted ceiling archway, and a spa-inspired 5-piece ensuite with glass shower, double sinks, and luxurious finishes. Enjoy a huge backyard space-perfect for relaxing, entertaining, or future landscaping dreams. Additional upgrades include 7 1/4" baseboards, upgraded interior doors, and modern lighting. The absence of a sidewalk allows for parking up to 4 cars on the driveway. Too many upgrades to list - this showstopper must be seen to be fully appreciated! (id:61852)
RE/MAX Experts
998 Trailsview Avenue
Cobourg, Ontario
*Virtual Tour* Welcome To Cobourg Trails, A Master-Planned Community Known For Its Blend Of Natural Beauty & Modern Living. Experience Refined Living, Built By Tribute, The Tulip Model -Elevation A. This Four Bdrm, Four Bthrm, Detached Home, Backs Onto Greenspace & A Pond, Showcases A Perfect Fusion Of Elegance & Functionality. The Bright, Open-Concept Layout Is Enhanced By Open To Above Foyer, Rich Hardwood Flooring Throughout, Upgraded Lighting & Raised Archways. This Modern Kitchen Features Warm Wood Cabinetry Paired W/ Sleek White Silestone Countertops, Creating A Clean & Modern Aesthetic. A Spacious Central Island Offers Additional Seating, Ideal For Casual Dining Or Entertaining Guests. The S/S Appliances, Including A Dbl-Door Fridge & Gas Range, Add Both Function & Style. Additional Features Include A Custom Black Range Hood & Servery. Step Into The Primary Bdrm, Accessed Through Dbl Doors & Discover A Sanctuary Of Comfort Featuring His-&-Hers Closets For Effortless Organization. The Show-Stopping Five Piece Ensuite Pampers W/ Dbl Sinks, A Frameless Glass Shower & A Separate Soaker Tub Your Own Spa Retreat To Start & End The Day In Style. The W/O Partially Finished Bsmt Offers Incredible Potential Whether For A Cozy Family Lounge, Guest Suite Or Stylish Entertainment Area All Overlooking A Peaceful Green Space For Ultimate Privacy & Connection To Nature. Residents Enjoy Proximity To Parks, Playgrounds & Walking Trails, Including The Scenic Cobourg Conservation Area, Cobourg Beach, Hwy 401 & Many More. Local Schools, Restaurants, Shops &Public Transit Are All W/In Reach, Supporting A Balanced & Connected Lifestyle. (id:61852)
RE/MAX Hallmark First Group Realty Ltd.
120 Ashbury Avenue
London South, Ontario
Nestled on a quiet street in sought-after Westminster, this delightful semi detached freehold bungalow offers the perfect blend of comfort, style, and everyday convenience. Surrounded by parks, top-rated schools, shopping, and transit, this home is ideal for families, first-time buyers, or for an investor. Step inside to a warm and welcoming open-concept main floor, filled with natural light. The spacious living room features a beautiful skylight and rich, solid flooring throughout. The kitchen and dining area are offering a timeless space for family meals and memorable gatherings. family broom is perfect for hosting big gathering With three generously sized bedrooms and 2 full bathrooms, there's room for everyone or the flexibility to create a home office or guest room or a very spacious rental apartment. Downstairs, the fully finished basement expands your living space with a cozy family room, Step outside into your own private backyard ideal for hosting summer get-togethers or enjoying quiet evenings under the stars. Direct access to Osgoode Drive Park through your rear gate adds even more space to roam and explore. Located just minutes from White Oaks Mall, major hospitals, and with easy access to the highway, this turnkey property is a rare find offering lifestyle, location, and lasting value. (id:61852)
Homelife/miracle Realty Ltd
3153 Baron Drive
Mississauga, Ontario
Wecome to a well maintained 3-bedroom, 3-bath semi-detached home with additional Family Room radiating warmth, balance, and uplifting energy, nestled in the heart of vibrant Churchill Meadows. Custom double door entry opens to a bright, welcoming hallway inviting positive energy inward; Open-concept living/dining areas with expansive windows allow natural light to energize every space; Hardwood floors on both main and upper levels ground the home with warmth and continuity; Chef-inspired kitchen with new Quartz Countertop, S/S appliances, double sink beneath a large window, and spacious breakfast area; Walk-out to a peaceful deck perfect for morning coffee or yoga; Bright second-floor family room is a sacred space to create memories or retreat in comfort; basement offers a blank canvas ready for your dream rec room, wellness studio, or home office; Interlocking brick front pathway enhances curb appeal with grounding symmetry; Few steps to FreshCo and Timhortans; Perfectly situated near top schools, parks, trails, and transit, this home is more than bricks and mortar its a balanced sanctuary where life flows with ease! (id:61852)
Homelife Landmark Realty Inc.
517 Norfolk Street S
Norfolk, Ontario
Welcome to 517 Norfolk St. S., a timeless property with a rich story and rare craftsmanship you can feel from the moment you arrive. Built in 1956 by Mr. Thomas Leslie, a skilled builder who constructed the home with exceptional care for his own family. This charming ranch-style bungalow sits on about an acre of beautifully landscaped land surrounded by mature trees and sweeping green space.Thoughtfully and lovingly maintained over the years, this home has had only three owners. Today, it seamlessly blends original character with meaningful updates. Inside, youll find five spacious rooms, a grand living room with oversized picture windows, a hand-built stone fireplace (no-longer functioning) with custom shelving, and warm finishes throughout. A large window fills the dining room with natural light, while the kitchen offers retro charm and practicality with a built-in pantry, double sink and windows overlooking the backyard. The basement is an entertainers dream, with a large recreation room, built-in snack bar, workshop, and indirect lighting for cozy evenings. The newer windows and roof (replaced within the last 10 years), and a professionally upgraded septic system (1996) offer peace of mind.What sets this home apart? The impressive newly-built detached garage. Ideal for hobbyists or small business owners. Offers ample workspace, storage, and versatility. Add in the original two-car garage, large round drive, and youre ready for anything. (id:61852)
Exp Realty
