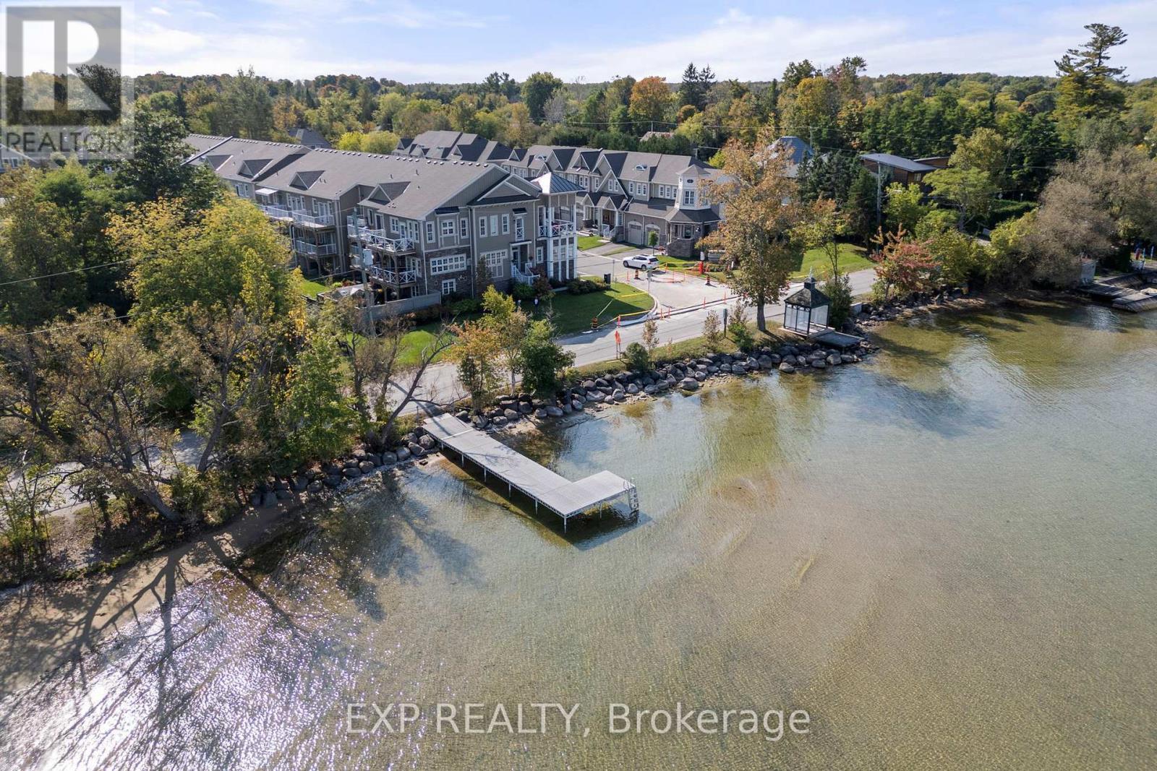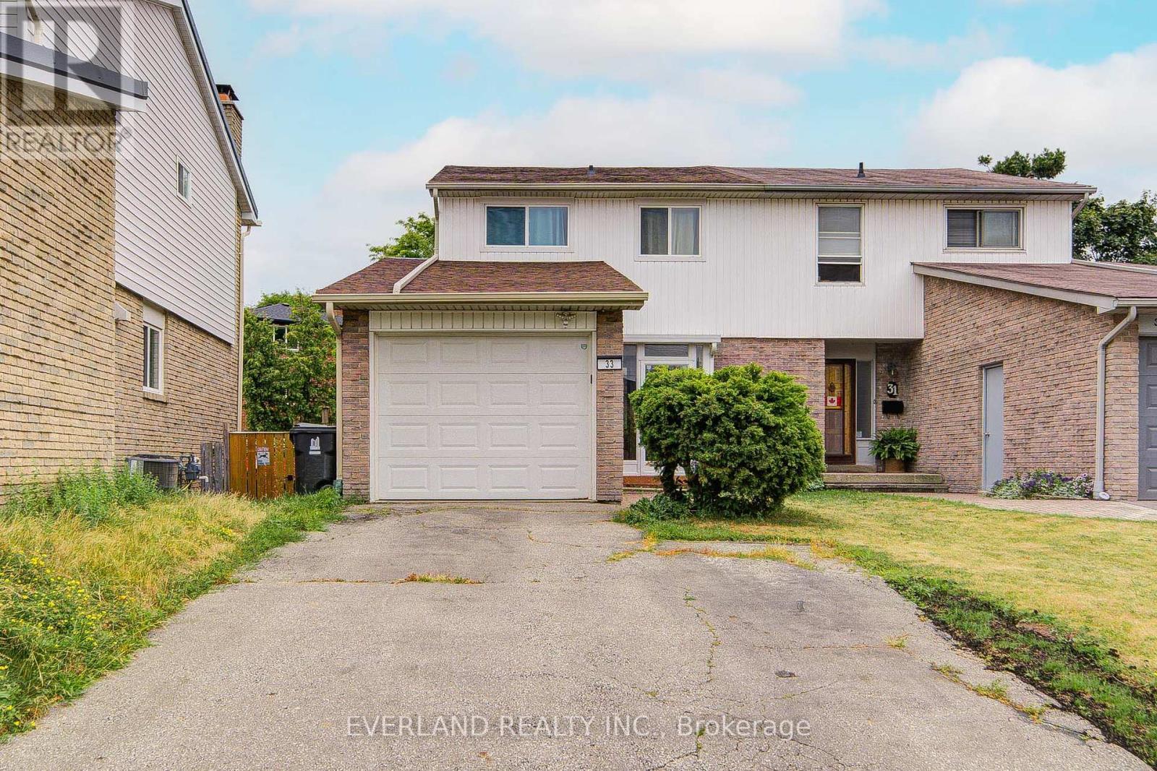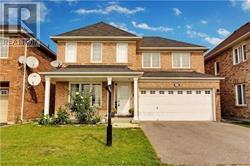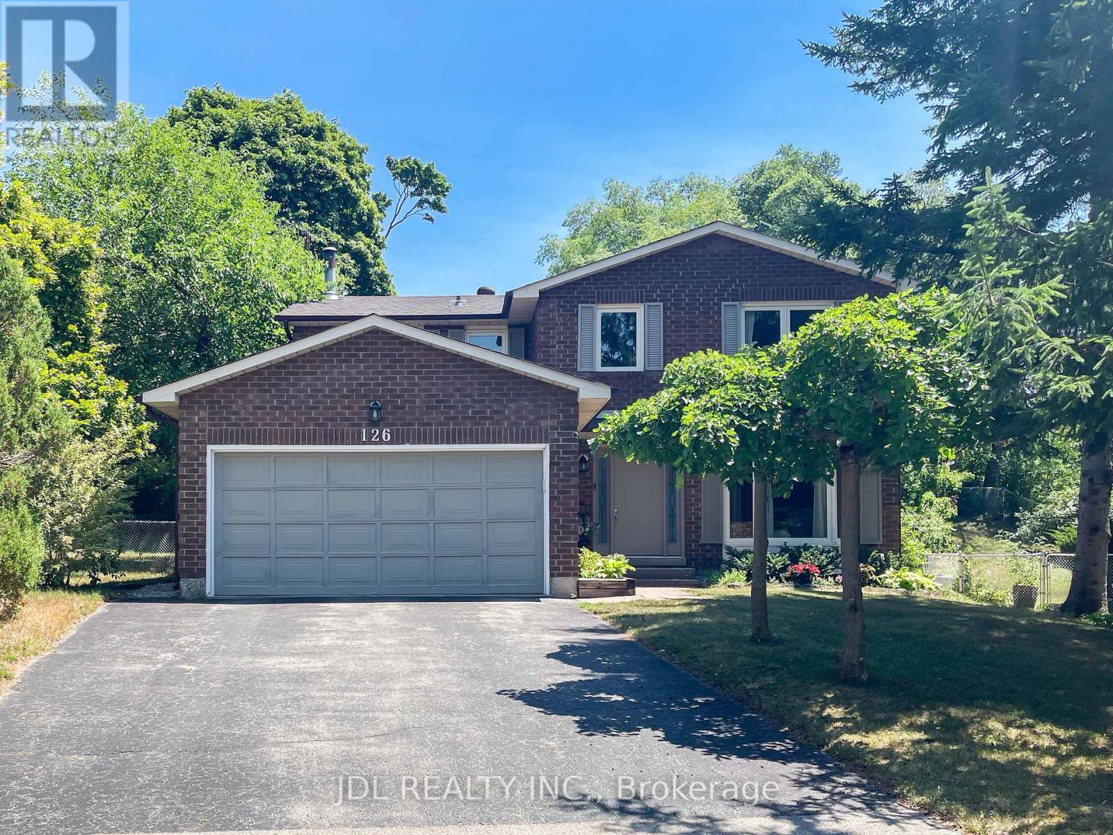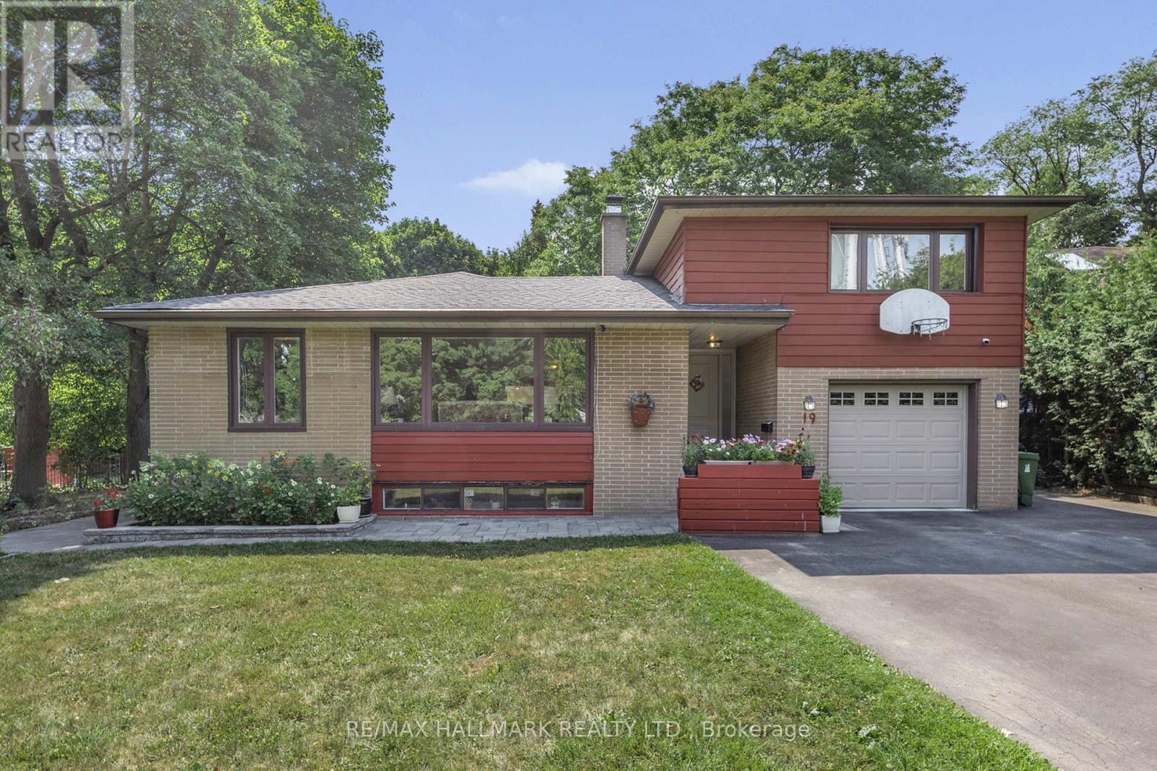57 Courting House Place
Georgina, Ontario
Unique Opportunity To Live In The Lakefront Community With One Of The Best Sandy Beaches, Private Residents' Swimming Dock, Park, Golf Course Around The Corner. End Unit Townhouse, 1,759 Sq Ft, Plus Walk-Out Basement Backing Onto Conservation Area And Small Parkette. This Bright And Spacious Home Features 2 Large Bedrooms, 2,5 Bathrooms, Skylight In The Family Room, 4 Balconies Overlooking Lake, Open Concept Kitchen/Dining/Living Rooms, 9 Ft Ceilings And Hardwood Floors Throughout, Rough-In For The Extra Bathroom And Kitchen In The Basement Ready To Be Finished Up To Your Taste And Needs. 16 Min To The Highway And 45 Min From Toronto. (id:61852)
Exp Realty
33 Kennaley Crescent
Toronto, Ontario
Semi Detached at High Demanding area @Midland/Finch**Bright & Spacious**Laminate Floor Through Out,5 Pcs Main Bath W/Granite C/T and Double Sink, Crown Molding, Portlights, C/T In Kitchen, Lovely Enclosed Porch & Deck, Fully Fenced/Deeper Yard, 3-Pc Bath With Glass Shower In Basement **Close To School, Parks, T.T.C., Shops. Easy Access To Hwy 401 and Go Train. (id:61852)
Everland Realty Inc.
847 Krosno Boulevard
Pickering, Ontario
South Pickering Beauty. Private treed backyard backing up to Krosno Creek waterway. *Walk to Pickering GO station * UPGRADES GALORE, including New kitchen and appliances 2019, bath room 2019, living room floors 2019, heat pump/AC 2023,electric panel 2019, living room pot lights 2019, upstairs floors 2023, roof 2021, fence 2021, new front, basement and bathroom windows 2022, garage door opener 2018. Great neighbourhood close to lake, transit, 401 and 407 a short drive away. Gorgeous Galley style kitchen with ceramic floors and backsplash, undermount lighting and walkout to side yard. This home shows very well. Rec room for the family/home office or your own gym. Lots of storage in high crawlspace. Large long driveway to accommodate many vehicles leading to single attached garage. Come see this one, you won't be disappointed. (Home inspection available upon request) (id:61852)
Royal Heritage Realty Ltd.
1131 - 2545 Simcoe Street N
Oshawa, Ontario
***Be the FIRST to ENJOY This Lovely Brand New Suite***So Affordable!***Almost 700 SFT of Delightful Living Space***HUGE 85 SFT Balcony***North Facing so You Get Sunrise AND Sunset***Spacious Primary Bedroom with a Great 3 Piece Ensuite***PLUS Versatile Den / Office/ Guest Space***Open Concept Layout***2nd Full Bathroom for Guests***Shining Stainless Steel Appliances***Get BONUS 27,000 Square Feet of Amazing Amenities Included***Full Gym***Offices***Meeting / Conference Rooms***Kitchen & Large Dining Area***Party Rooms***Incredibly Convenient Location***EVERYTHING You Could Need is only Steps Away***Walk to Costco / Restaurants / Shopping / Parks / Churches / University / EVERYTHING!***MORE Interior Pictures Coming Soon or Go See It For Yourself*** (id:61852)
Right At Home Realty
55 Rouge River Drive W
Toronto, Ontario
Beautiful One Bedroom And One Washroom Basement Apartment In A Great Location For Rent. This Unit Includes A Separate Entrance Through The Garage And Shared Laundry With 1 Parking Space Included. Close To Hwy 401, Parks, School And Other Amenities. Perfect For Singles Or Couples Or Working Professionals. This Vacant Unit Is Very Clean And Spacious. Brokerage Remarks (id:61852)
RE/MAX Community Realty Inc.
Lower Room A - 33 Buena Vista Avenue
Toronto, Ontario
One Large bedroom with Ensuite. Share Kitchen. Custom Built Home, Prime Location, Walk To Schools, Shops, Ttc, Golf Course.Student welcome.Utilities included (id:61852)
Homelife Landmark Realty Inc.
126 Weir Crescent
Toronto, Ontario
Updated Family Home Located On A Quiet Street. Sun-Filled Eat-In Kitchen Overlooking Pool & Backyard Oasis. Fam Rm Features F/P With Custom Mantle & W/O. Lrg Dining & Living Rm. Pot Lights Throughout With Built-In Living/Din Rm Ceiling Speakers. Mn Flr Laundry, 4 Lrg Bdrms, 5Pc Ensuite W/Oversized Shower, Deep Soaker Tub And Heated Flrs. Bsm Gym & Hot Tub(as is), 3Pc Bath, 2 Bdrms. New Fridge, New Stove, New Bsm Windows, New Garage Door Motor, A Must See! (id:61852)
Jdl Realty Inc.
74 Ferncroft Drive
Toronto, Ontario
Welcome to this sought after 3 bedroom bungalow on a quiet cul-de-sac in the coveted Hunt Club neighbourhood. This well maintained home boasts gleaming hardwood floors throughout the main floor. Gorgeous modern kitchen with separate breakfast bar overlooking dining room where you can still be part of the fun while serving up a meal for friends and family. An added bonus is the spacious primary bedroom can accommodate a king size bed! Newly renovated main bath with fabulous tiling and glass shower enclosure. Wait until you see the size of the finished basement with high ceilings! Walk down the stairs to a pleasant sitting area with a fun corner bar area where it is sure to entice your friends to gather there for many good times. Huge rec room to enjoy large family gatherings plus a separate office or exercise room with loads of space! The laundry room can also be used as a crafts room with loads of cupboards to store or work on your next project. Let's go to the fully fenced backyard where you have lots of privacy. Enjoy the large deck while sipping your cool refreshment on a hot day. Natural gas line hook up for your bar-b-que too! A spacious garden shed to house your lawn equipment, tools, etc. This beauty is in the Blantyre School district, Blantyre Park with swimming pool and tobogganing fun in the winter! Short walk to Kingston Road with all the unique shops and restaurants. The Boardwalk and Beach just south of Kingston Road. Bike on the Martin Goodman Trail and enjoy what the waterfront has to offer. This location is steps away from public transit that takes you to the subway and Go station. In a nutshell, this is a home with only two owners since it was built where many happy memories have been made over the years. Make your own memories here now. (id:61852)
Royal LePage Estate Realty
2637 Kennedy Road
Toronto, Ontario
Location, Location, Location. This Fantastic Bright, Spacious 4 bedrooms Backsplit 4 Level Home Is Located In Desired Agincourt Neighbourhood. Extensive Landscaping With Huge backyard to enjoy summer BBQ. Tons Of Parking, Steps To All Amenities, TTC At Your Doorstep, Tam O'shanter Golf Course, Agincourt School Area, Good Exposure To Kennedy, And Much More. (id:61852)
Homelife Landmark Realty Inc.
2711 - 22 Olive Avenue
Toronto, Ontario
Welcome To This Newly Renovated & Very Bright One Bedroom Corner Unit With Unobstructed Views From The 27th Floor Offering Floor To Ceiling Windows All With A South West Spectacular View. This Naturally Bright Unit Offers A Very Functional Layout With A Renovated Kitchen Including New Quartz Counters, Deep Stainless Steel Sink, Breakfast Bar & Stainless Steel Appliances. The New Flooring & Paint Thru-out The Unit Makes This Unit A Must See. Fabulous Location With The Subway Just Minutes Away. The Finch Subway Station & Go Bus Station Are Very Close Making This An Ideal Location For Investors Or First Time Homebuyers. This Unit Is Within Walking Distance To Everything You Need Including: A 24 Hour Metro Grocery Store, Restaurants, Shops, Parks & Highways. The Building Offers: Gate House Security, Exercise Room, Game Room, & Much More. High Walk Score Over 90. This Home Offers Tremendous Value. Hurry, This Unit Will Not Last. Just Move In & Enjoy. Be The Envy Of All With This Show Stopper. Unit Comes With 1 Parking Spot & Locker. (id:61852)
RE/MAX Ultimate Realty Inc.
908 - 77 Shuter Street
Toronto, Ontario
One year new luxury condo in the heart of downtown Toronto. Steps to subway, Eaton Centre, St.Michael Hospital, G.Brown College, Metropolitan University, Financial District. East facing modern 577 SQF + Balcony, high ceiling, Laminated floors, modern integrated kitchen with quartz counters and centre island, laundry ensuite, locker. Existing furniture included Ideal for single/couple professionals, excellent facilities, 24 hrs concierge/security (id:61852)
Ipro Realty Ltd.
19 Talwood Drive
Toronto, Ontario
Stunningly Renovated 2+1 Bedroom Executive Home on a Rare Lot Sliding onto a Ravine. New Roof Installed Last Summer. Welcome to this beautifully updated residence nestled on a serene, park-like lot offering unmatched privacy and natural beauty. Set on approximately half an acre and siding onto a lush Ravine, this home offers the peaceful feel of country living right in the city. Tastefully renovated with thoughtful additions, this home features spacious living areas and breathtaking four-season views. Whether you choose to move in and enjoy as-is, expand, or build your custom dream home, the possibilities are endless. Located near top-rated schools including Rippleton, St. Bonaventure Catholic, and prestigious private options. Steps to beautiful parks, Edwards Gardens, TTC, Shops at Don Mills, Longos, and much more. A rare and remarkable opportunity to live in one of Toronto's most desirable and tranquil settings. (id:61852)
RE/MAX Hallmark Realty Ltd.
