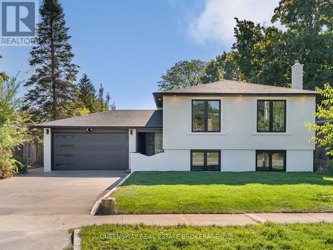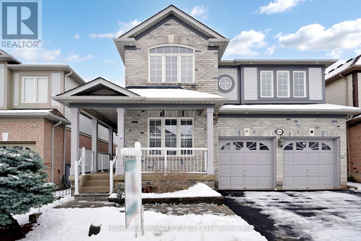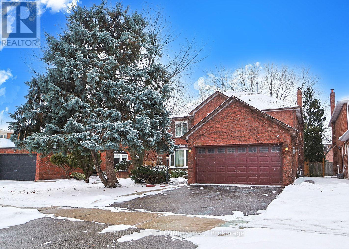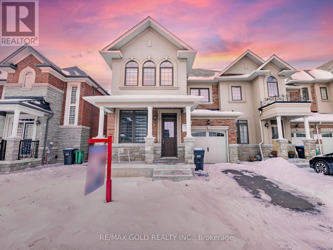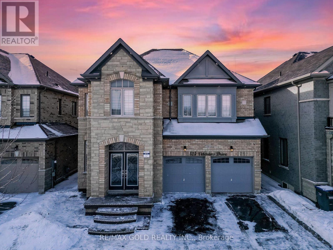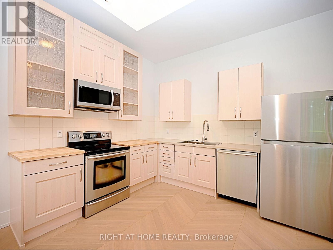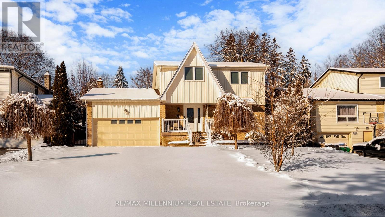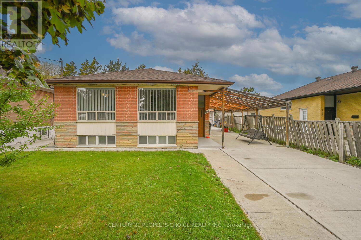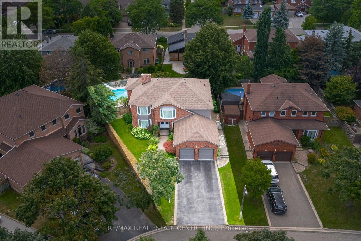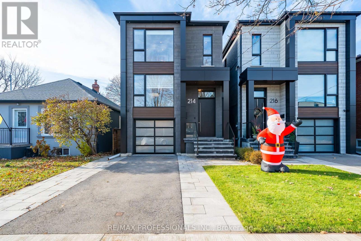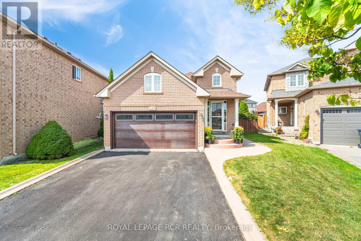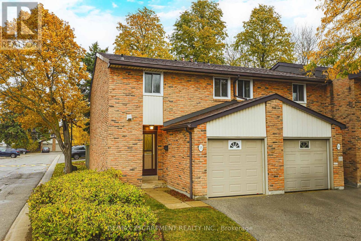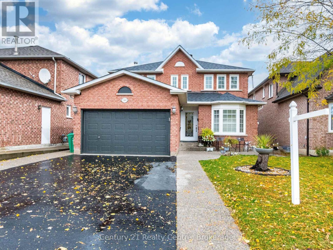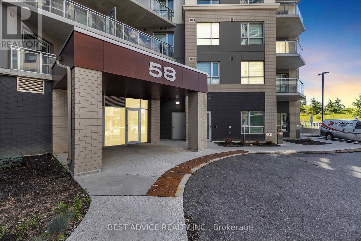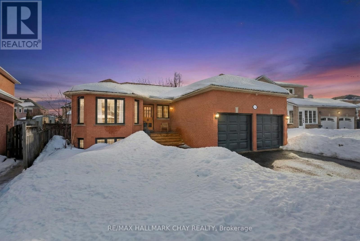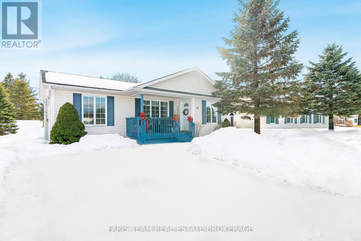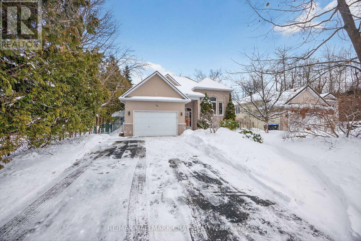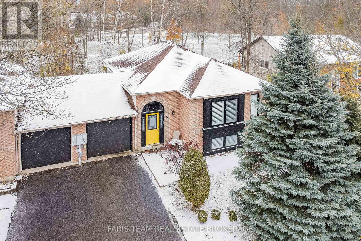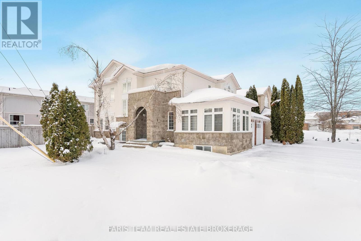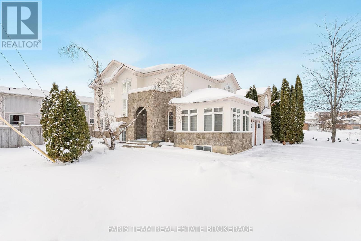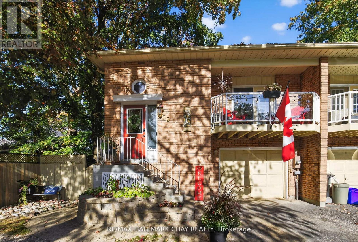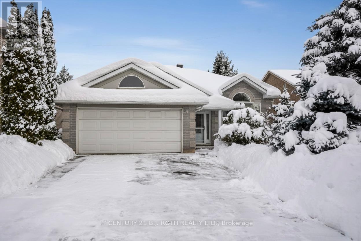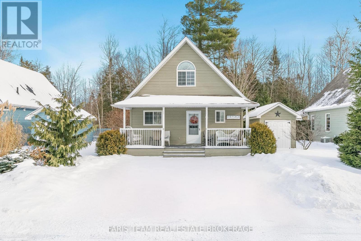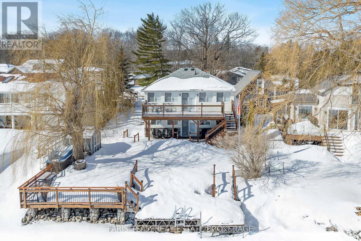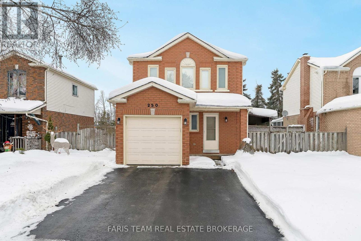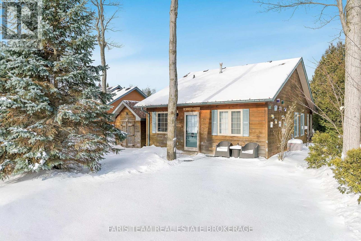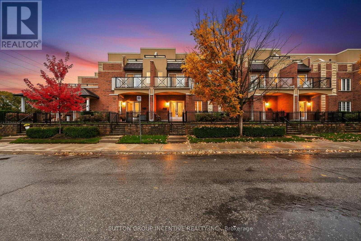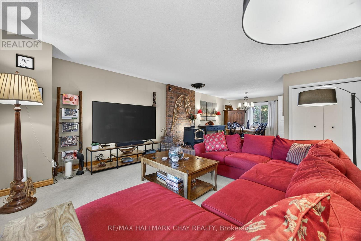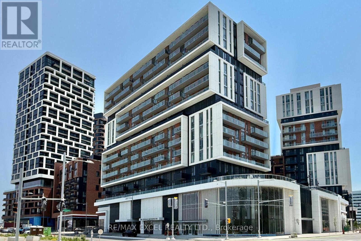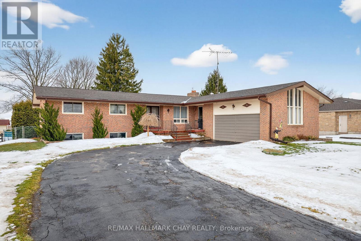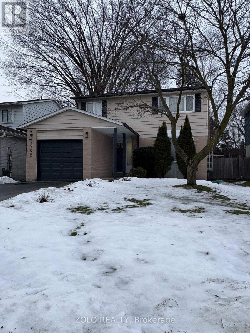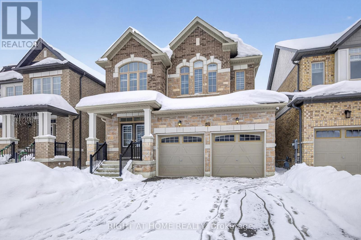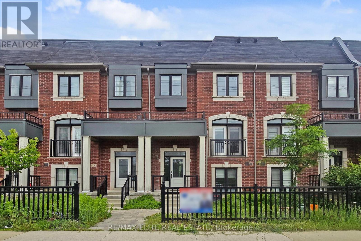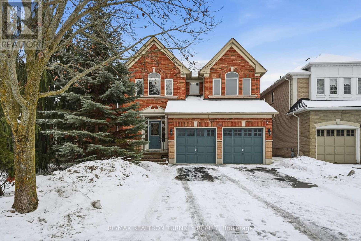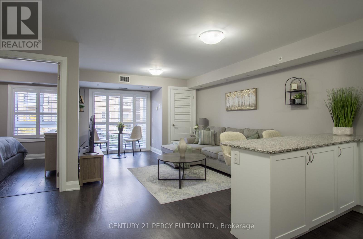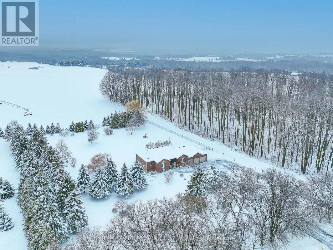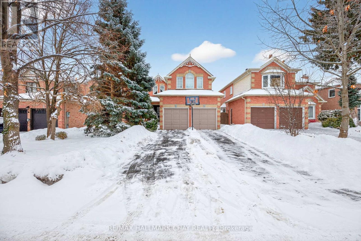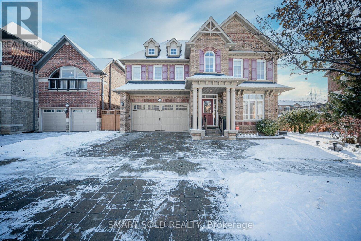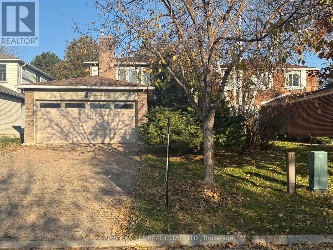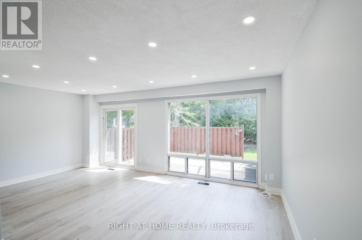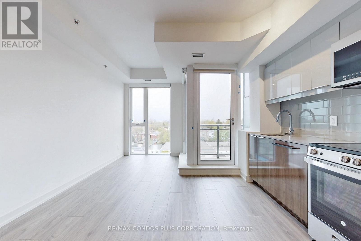3424 Millicent Avenue
Oakville, Ontario
Welcome to luxury living in the heart of Oakville's vibrant Uptown Core at 3424 Millicent Ave-an exceptional opportunity to own a brand-new 2024 home in the highly sought-after Seven Oaks community. Situated on a generous 38' wide lot and featuring a rare triple-car garage, this impressive 2-storey residence offers approximately 3,100 sq. ft. of beautifully designed living space. Step inside through the elegant sunken foyer and experience an airy open-concept main floor enhanced by 10' smooth ceilings and refined luxury finishes throughout. The expansive great room flows seamlessly into the breakfast area and chef-inspired kitchen, creating an ideal space for both everyday living and entertaining. A main-floor den provides flexible use as a home office or additional bedroom. Upstairs, you'll find 4 spacious bedrooms and 3.5 bathrooms, including a luxurious primary suite complete with an oversized walk-in closet and spa-like ensuite. The thoughtfully designed layout also includes a convenient second-floor laundry room. Enjoy the ease of a low-maintenance courtyard with no traditional backyard-perfect for a lock-and-leave lifestyle. Ideally located close to shopping, dining, parks, schools, and major highways, this stunning home delivers modern luxury, comfort, and convenience in one of Oakville's most desirable neighbourhoods. A true standout in Uptown Core living. (id:61852)
Exp Realty
1128 Pinegrove Road
Oakville, Ontario
Welcome to 1128 Pinegrove Road, one of the only rare turn-key homes in the sought-after West Oakville neighbourhood. Walk into a top-to-bottom custom renovation, never lived in before - simply move in and do nothing! Bright open-concept layout, new windows and doors, pot lights throughout, and a custom kitchen ideal for everyday living and entertaining. Main level offers three spacious bedrooms and a large 5-piece bathroom featuring a double vanity. The lower level adds even more valuable living space with a massive family room featuring a cozy brick fireplace, extravagant fourth bedroom, high above grade ceilings, and ample storage space inside a spacious laundry room. The updated exterior features bright new stucco, a landscaped and interlocked backyard perfect for family evenings. Located in prestigious West Oakville, steps to top-rated schools, parks, trails, transit, shops, cafes and the lake! Exceptional value, opportunity, and the perfect home in a prime location. (id:61852)
Queensway Real Estate Brokerage Inc.
1012 Gordon Heights
Milton, Ontario
Welcome To A Fully Detached Double Car Garage Home With A Large Covered Front Porch, Inground Pool & Fully Finished Basement Situated On A 40 Feet Wide and ~110 Feet Deep Lot In A Quiet & Family Friendly Neighbourhood of Milton. Many Upgrades Throughout This Carpet Free House. Main Floor Features A Traditional Layout With A Separate Living Room Overlooking Front Yard. Formal Open Concept Dining Room. A Separate Family Room Overlooks Open Concept Kitchen With Quartz Counters, Spacious Pantry, Backsplash & Modern Stainless Steel Appliances. A Garden Door From Breakfast Area Leads To The Professionally Landscaped Backyard Which Includes Stone Patio, Inground Pool, Hot Tub And Storage Shed. Two Toned Hardwood Staircase Takes You To The Upper Level Where A Wide Hallway Welcomes You. Upper Level Features Four Large Size Bedrooms With Hardwood Floors And Two Full Bathrooms. Primary Suite Has A Renovated 4PC Ensuite With Full Glass Shower & A Walk-In Closet. Other Three Bedrooms Are Of Really Good Size. Fully Finished Basement Includes A Large Rec Room, Bedroom, Office, 4PC Bathroom & A Kitchen. Ideally Located Close To Schools, Park, Shopping, Restaurants & Easy Access To Hwy 401 & Hwy 407. Don't Miss Out On This Fabulous Property. (id:61852)
Homelife/miracle Realty Ltd
1281 Deer Run
Mississauga, Ontario
Welcome to 1281 Deer Run, Mississauga Nestled on a quiet, mature street in the highly sought-after Deer Creditview/Erindale community, this 2-storey - 4 Bedroom, 3 Bath, 2 Kitchen 2,324 sq.ft. detached home offers space, comfort, and an unbeatable location for families and commuters alike. Set on a beautifully treedlot, the home provides a perfect balance of privacy and convenience in one of Mississauga's most established neighbourhoods. Step inside to a grand front foyer highlighted by a soaring cathedral ceiling and skylight, filling the space with natural light and creating an impressive first impression. The main and upper levels feature generously sized principal rooms and four well-proportioned bedrooms, ideal for growing families or those needing dedicated home office space. With three bathrooms throughout, everyday living is both functional and comfortable. The partially finished basement adds excellent versatility, complete with a second kitchen and cantina, making it well suited for extended family, entertaining, or future in-law potential. Above grade, the home is surrounded by mature trees, offering a serene backdrop and a true sense of neighbourhood charm. Location is a standout feature: enjoy a short walk to Erindale GO Station, providing easy access for downtown commuters. Just minutes away are Square One Shopping Centre, Highway 403, transit, and a wide range of everyday amenities. The area is alsohome to great schools, 4 parks with in 5-10 min walk, trails, and green spaces, including access to the Credit River corridor-perfect for families who value both convenience and outdoor living. A rare opportunity to own a spacious detached home in a premier Mississauga location, 1281 Deer Run is the perfect place toput down roots and enjoy everything this vibrant community has to offer. The Home and Chattels are being Sold in "As is, where is" condition. (id:61852)
Century 21 Millennium Inc.
12 Hines Street
Brampton, Ontario
**Wow Is Da Only Word To Describe Dis Great!****A Must-See Showstopper In Northwest (Over $100,000 Spent On Luxary Upgrades!)** Priced Perfectly, This Home Is A True Jaw-Dropper! Step Into A Stunning, Designer-Finished **4-Bedroom End Unit (North-East Facing)** That Feels Just Like A Semi-Detached-Offering Extra Windows, Extra Light, And Extra Space!The **Chef's Kitchen** Is An Absolute Dream With Beautiful Designer Finishes, Plenty Of Cabinetry, Quartz Countertops, Stylish Backsplash, And Stainless Steel Appliances-A Perfect Setup For Family Cooking And Entertaining! The Open-Concept **Family And Dining Area** Creates A Seamless Flow For Everyday Living, While The Separate **Living Room** Adds That Extra Touch Of Privacy And Functionality. With **9-Foot Ceilings On The Main Floor**, The Space Feels Bright, Airy, And Truly Upscale!The **Primary Bedroom** Is A Spacious Retreat Featuring A Large Closet And A Luxurious **5-Piece Ensuite**, Providing Comfort And Convenience. Three Additional Generously Sized Bedrooms Offer Endless Flexibility For Family, Guests, Or A Home Office! All Bathrooms Are Elegantly Upgraded With Granite Countertops And Modern Finishes.Enjoy Premium Upgrades Throughout, Including A **Hardwood Staircase With Glass Railings**, Hardwood Flooring On Both Main And Second Floors, And A **Convenient 2nd Floor Laundry**. This Home Is Not Just Move-In Ready-It's Been Upgraded To Perfection For Immediate Enjoyment!Located In One Of The Most Desirable Neighbourhoods In Northwest Brampton, This Home Offers The Perfect Blend Of **Luxury, Comfort, And Convenience**.**Don't Miss Your Chance-Book Your Private Viewing Before It's Gone!** (id:61852)
RE/MAX Gold Realty Inc.
520 Veterans Drive
Brampton, Ontario
~Wow Is The Only Word To Describe This Incredible Home! An Absolute Showstopper And A Must-See! This Stunning 5+2 Bedroom Fully Detached Home Sits On A (((( Premium 41' East Facing Lot )))) And Boasts A Legal 2-Bedroom Basement Apartment With A Separate Entrance, Offering A Total Living Space Of Approximately 4,300 Sqft (3,179 Sqft Above Grade + 1,100 Sqft Legal Basement). The Main Floor Impresses With 9' Ceilings, A Separate Living And Family Room, And A Dedicated Den/Office Space Perfect For Work Or Study! Premium Hardwood Floors Flow Throughout The Main Floor, Enhancing The Homes Elegant Appeal!! Spacious Family Room Featuring Cozy Fire Place!! The Heart Of The Home Is The Upgraded Chefs Kitchen, Featuring Quartz Countertops, A Spacious Center Island, And High-End Stainless Steel Appliances. The Massive Primary Bedroom Offers A Private Retreat, Easily Accommodating A King-Size Bed And A Cozy Sitting Area, Complete With A Luxurious 5-Piece Ensuite And 9 Ceilings.Second Floor Fetaures 5 Spacious Bedrooms With 3 Full Washrooms ((( Each Bedroom Connects To A Washroom ))), Ensuring Ultimate Comfort And Privacy. The Legal Basement Apartment Features 2 Bedroom With A Separate Laundry, Making It An Excellent Income-Generating Opportunity! Upgraded 200 Amps Electrical Panel!! Additional Highlights Include A Hardwood Staircase, And Premium Finishes Throughout!! This Is More Than Just A House Its A Dream Home Ready For Its New Owners To Begin Their Next Chapter! (id:61852)
RE/MAX Gold Realty Inc.
50b Woodlawn Avenue
Mississauga, Ontario
1 Bedroom Basement Apartment In Port Credit! 14' Cieling Feels Like Its Above Ground, Solid Hardwood Floors, Newer Kitchen Apps + Laundry. Large Combined Living And Kitchen. Poured Cement Logia(Covered Patio) W/Access To shared Backyard, Sep Side Entrance And Backyard Entrance. Street parking only, Walk To Port Credit Go, Ample Transit Access, Walk To Lions Club-Outdoor Pool And Parks (id:61852)
Right At Home Realty
67 Sherin Court
Caledon, Ontario
Best-Kept Secret! A secluded paradise in Bolton's prestigious North Hill Court. This unique property features a beautifully renovated home highlighted by a warm wood-rustic vibe throughout. The open-concept main floor includes an entertainer's dream kitchen island, stylish cabinetry, and a charming dining area that flows seamlessly to the backyard oasis. Set on an exceptional 140 ft deep lot, the yard is thoughtfully tiered into three levels, offering incredible privacy. Enjoy your own resort-style retreat with an in-ground heated pool, outdoor kitchen, dedicated outdoor washroom, and extraordinary landscaping-well over $300K invested. The ultimate private escape for both entertaining and relaxation. The finished basement includes a wet bar, and the home offers a spacious driveway and a cozy, inviting interior aesthetic centered around warm wood tones and rustic design elements. (id:61852)
RE/MAX Millennium Real Estate
196 Taysham Crescent
Toronto, Ontario
Welcome to 196 Taysham Crescent, spacious 3 Bedrooms detached Bungalow in the very Prime area of Etoicoke. Well kept sunfilled rooms with abundance of natural light, comes fully finished basement with a separate entrance, kitchen and two full bathrooms. Perfect for a large family, multi generational living or an investor. Very large living room with a huge window, recently upgraded bathroom on the main floor, hardflooring through out main floor. Primary room with a sliding door walks out to the patio. Huge carport on the east side of the house and additional detached garage in the backyard and the huge drive way can fit upt eight cars. Amazing location, only a few minutes walk to the three different Bus routes and the brand new upcoming Light Rail Transit in the area, connects to the Finch west Subway line, makes it a very easy commute to Toronto Downtown. Very close proximity to the Albion Mall, Public Library, Place of Worship, Albion and Islington mini India Bazaar. Must view this house... (id:61852)
Century 21 People's Choice Realty Inc.
15 Brookbank Court
Brampton, Ontario
Welcome to this exceptional 4-bedroom home, perfectly situated in one of Brampton's most exclusive neighbourhoods just off Conservation Drive. Thoughtfully upgraded throughout, the residence showcases a fully renovated gourmet kitchen with a gas stove, stainless steel appliances, granite countertops, and abundant oak cabinetry. The spacious primary suite offers a cozy wood-burning fireplace, an oversized walk-in closet, and a beautifully updated 6-piece ensuite with heated floors, while a newly renovated 4-piece bath serves the second floor. Separate living and family rooms are connected by a striking two-sided wood-burning fireplace, with the family room enhanced by soaring vaulted ceilings and elegant French doors. From the breakfast area, step outside to a professionally landscaped backyard featuring a two-tiered patio, sparkling inground pool, underground sprinkler system, and interlocking walkways. The finished basement adds even more living space with a recreation room warmed by a gas fireplace, a sitting and gaming area, a 3-piece bath with air-jet tub, a cold cellar, and extensive pot lighting with upgraded fixtures, all complemented by generous storage. Laundry can easily be relocated to the main floor mudroom, with plumbing and electrical connections already in place. Additional highlights include newer windows, a roof replaced in 2024, and a large pie-shaped lot with tasteful landscaping. Close to scenic trails and Heart Lake Conservation Area, this beautifully decorated home offers warmth, elegance, and functionality-an outstanding property that truly deserves your attention. (id:61852)
RE/MAX Real Estate Centre Inc.
214 Aldercrest Road
Toronto, Ontario
Stunning contemporary custom built home on a great street in Alderwood. Built in 2021, this home features exceptional style and craftsmanship with no expenses spared- move in and enjoy. 2124 square feet of above grade luxury. Designer/ Aluminum windows throughout the home including a custom 2 panel door that opens up to deck/yard. The main floor features white oak hardwood flooring throughout, designer powder room with a chevron marble mosaic floor, raised (above garage) separate dining or family room, glass railings and custom *Mono Beam/ floating stairs. The kitchen/living area features 12 foot ceilings, custom millwork and cabinetry (*to ceiling*) with quartz counters and integrated Jenn-Air appliances. The upper level features three bedrooms, all featuring it's own and separate washrooms (see floorplan). The primary bedroom features a stunning 5-piece, heated floor ensuite with acrylic tub and curbless shower and a custom walk-in closet. Large windows throughout the upper level including a skylight and large laundry closet with sink. The lower level is equipped with heated tile flooring throughout, 9 foot ceiling, built-in/rough in for home theatre/surround sound, gas fireplace and 3 piece washroom with large shower, large closets and large storage area/mechanical room showcasing the level of building quality. Cold room with sump-pump. This home features custom built-in closets on every level, *built-in audio speakers on main floor, primary bath and outside deck* 200 amp service, car charge ready, smart switches, recessed lighting and much more. Garage plus park 2 cars on driveway. Stone walkway and patio. Large composite deck with glass railing overlooking the large/clean yard. Fully fenced. *Take the Virtual tour! Conveniently located in the centre of the great community of Alderwood. Close to great schools, minutes to shops/amenities, restaurants, highways, parks, cycling/walking trails and the Lake. Quick access to TTC transit and Go station & more! (id:61852)
RE/MAX Professionals Inc.
119 Sundridge Street
Brampton, Ontario
Now is the time to get into your new home!!! This is a spectacular 1+2 bedroom on a HUGE oversized pie shape lot with an in-ground, saltwater swimming pool! This raised bungalow has it all, and with the opportunity to EASILY add a second bedroom on the main floor (2nd bedroom was in the original floorplan, sellers opted to keep it as an additional living space. This is the Bathurst Model from Country Homes). There is no better value in the area!! With its spacious layout, bright interiors, and inviting outdoor space, this home is perfect for any stage of life -whether you're just starting out, growing your family, or looking to downsize without compromise this one has it all! Step inside to a bright and airy main floor with great flow and functionality featuring oversized windows that flood the space with natural light. Through the kitchen you can step outside double doors leading to an outdoor deck overlooking multiple outdoor hangout locations perfect for any time of year, landscaped gardens PLUS the in-ground pool and pool house! Enjoy cozy nights in the lower-level family room, complete with a charming gas fireplace, creating a perfect retreat. As an added bonus, this home is located in a quiet, family-friendly neighbourhood and is considered within the school district of some Caledon schools in addition to great schools in Brampton! This is also a perfect commuter location - a rare combination of convenience and tranquility. Don't miss this opportunity to own a versatile home in a prime Brampton location. Your next chapter starts here! (id:61852)
Royal LePage Rcr Realty
15 - 660 Oxford Road
Burlington, Ontario
Welcome to 660 Oxford Road #15! This beautifully renovated end-unit townhome has been thoughtfully updated from top to bottom, offering style, comfort, and convenience. Featuring more than 1500 square feet of finished living space, 3 spacious bedrooms, and 1.5 bathrooms, this turnkey home is perfect for first-time buyers or those looking to downsize.The main floor boasts an inviting open-concept living and dining area with a large sliding door leading to the fully fenced, newly landscaped backyard-ideal for relaxing or entertaining. The brand-new kitchen showcases stainless steel appliances, quartz countertops, and ample white cabinetry, blending modern design with everyday functionality. Upstairs, you'll find three generous bedrooms, each with expansive closets providing plenty of storage. The updated four-piece main bathroom features a new vanity and contemporary fixtures. The fully finished basement offers additional living space, a dedicated laundry area, and extra storage, along with a new furnace and air conditioner for peace of mind. Move-in ready and beautifully finished, this home is one you don't want to miss - LET'S GET MOVING! (id:61852)
RE/MAX Escarpment Realty Inc.
3349 Loyalist Drive
Mississauga, Ontario
Welcome to this stunning family home in the heart of Erin Mills! Located in a mature, tree-lined neighbourhood, this detached property offers a double-car garage, low-maintenance landscaping, and a foyer that leads to separate formal living and dining rooms - perfect for entertaining. The main floor also features a cozy family room with a fireplace. Enjoy a beautiful kitchen with Granite counters, modern appliances, an eat-in breakfast area, and walk-out access to the backyard, ideal for gatherings or peaceful mornings. A curved staircase and skylight lead to the upper level, where you'll find 4 generous bedrooms, including a primary suite with walk-in closets and a 4-pc ensuite. The finished basement adds exceptional living space, with 2 beds and 2 baths, and a separate entrance. Close to Hwy 403, QEW, schools, parks, big box stores and every amenity imaginable. Built with love - no detail spared. They just don't build them like this anymore. New Windows in 2019, California shutters in 2022, Paint in 2023, Backyard landscaping in 2023, and Roof in April 2025. (id:61852)
Century 21 Realty Centre
656 Bush Street
Caledon, Ontario
This stunning custom-built home in the charming hamlet of Belfountain offers 2,831 sq ft of luxurious living space with 4 bedrooms and 5 washrooms, blending timeless design with modern elegance. The thoughtfully laid-out main floor features a primary suite, soaring 10 ft. ceilings, and an open-concept layout ideal for both family living and entertaining. The chef-inspired kitchen boasts premium stainless steel appliances, a chic backsplash, and ample cabinetry, while the separate family room provides a warm and inviting atmosphere with a gas fireplace and hardwood flooring. Upstairs, generously sized bedrooms each feature private en suites, complemented by 9 ft. ceilings and high-end finishes throughout. The basement offers additional potential with 9 ft. ceilings, and the 200 AMP electrical service ensures modern functionality. Paved concrete at the front and back. Set on a picturesque lot, this home is minutes from year-round recreational destinations, including Caledon Ski Club, Forks of the Credit Provincial Park, and Belfountain Conservation Area. Perfect for those seeking luxury, comfort, and natural beauty in a tranquil setting, this exceptional residence is a rare opportunity in one of Caledon's most desirable communities. Dont miss your chance to own this beautifully crafted home. Schedule a viewing today. (id:61852)
Upstate Realty Inc.
605 - 58 Lakeside Terrace
Barrie, Ontario
1 Bedroom, 1 Bathroom unit with a Terrace. Lake views from an angle. Modern Appliances. Laminate Flooring Throughout. Close To Hwy 400, Restaurants, Georgian Mall, Amenities, Hospital, College & Public Transit. Brand New Building. 1 Car Pkg. Tenant Pays All Utilities & Tenant Insurance. Entertain Your Guests On Rooftop Terrace with panoramic Lake Views. (id:61852)
Best Advice Realty Inc.
96 Brown Street
Barrie, Ontario
Welcome home to this beautifully maintained 5-bedroom bungalow in the highly sought-after Holly/Ardagh neighbourhood. Fully finished from top to bottom, this home offers nearly 3,000 sq ft of finished living space designed for comfort, functionality, and entertaining. The main level welcomes you with an inviting foyer, leading into a stylish living and dining area and a spacious eat-in kitchen-perfect for everyday living and hosting. The primary bedroom features a walk-in closet and private ensuite, while the third bedroom has been thoughtfully adapted for use as a home office with garage access, it can easily be converted back to a traditional bedroom by closing off the door. The fully finished lower level is an entertainer's dream, complete with a gas fireplace, large family room, pool table area, two generously sized bedrooms, and a third bathroom-ideal for guests or extended family. Move-in ready with the opportunity to add your own personal touches and value over time, this home truly checks all the boxes. Located in a high-demand area close to the scenic Ardagh Bluffs, you'll enjoy access to trails, nature, and all the amenities South Barrie has to offer. Plus, top-rated schools, parks, shopping, and highway access are just minutes away. (id:61852)
RE/MAX Hallmark Chay Realty
61 Pennsylvania Avenue
Wasaga Beach, Ontario
Top 5 Reasons You Will Love This Home: 1) Discover the thoughtfully updated two-bedroom bungalow in the sought-after 55+ Park Place community in the heart of Wasaga Beach 2) Enjoy the light-filled, spacious design with expansive windows and warm hardwood and cork flooring creating an airy feel, complemented by a generous primary suite with an ensuite, a welcoming guest bedroom, and convenient main level laundry 3) Recent upgrades include stainless-steel appliances, quartz countertops, fresh paint, updated bathroom vanities, and new light fixtures 4) Outside, you'll find a generous lot with parking for two, a new deck, a private backyard, and a cozy firepit, perfect for relaxing in the sun or a night under the stars 5) Indulge in the resort-style amenities with access to a gym, an indoor pool, a library, and community events, just minutes from Georgian Bay sunsets. 1,251 above grade sq.ft. (id:61852)
Faris Team Real Estate Brokerage
75 62nd Street S
Wasaga Beach, Ontario
Welcome to 75 62nd Street South in Wasaga Beach, a beautifully maintained raised bungalow nestled in a desirable, family-friendly neighbourhood close to schools, scenic trails, grocery stores, restaurants, the casino, and the new Costco. This inviting home offers an open-concept main floor anchored by a gas fireplace in the living room and an updated kitchen with a walk-out to a private, fully landscaped backyard oasis-complete with a gazebo and hot tub, perfect for entertaining or unwinding at the end of the day. The spacious primary bedroom features a walk-in closet, a beautifully updated 4-piece ensuite, and elegant French doors that open directly to the deck, creating a seamless indoor-outdoor retreat. With four bedrooms and three full bathrooms, including a fully finished basement with a generous recreation room and an additional fireplace, there is space for the whole family to live, work, and relax comfortably. Thoughtful conveniences such as main-floor laundry and pride of ownership throughout make this home truly move-in ready. Just a short 5-minuye walk to the beach, this home is also ideally located just minutes from the amenities of Collingwood and Blue Mountain, while still offering easy access to Barrie, this property combines lifestyle, comfort, and location. Recent upgrades include a re-shingled roof (2019), updated furnace and hot water tank (2022), and a new air conditioner (2023), providing peace of mind for years to come. (id:61852)
RE/MAX Hallmark Chay Realty
5 Harbour Crescent
Wasaga Beach, Ontario
Top 5 Reasons You Will Love This Home: 1) Welcome to this spacious bungalow, ideal for families or first-time buyers seeking a desirable neighbourhood, perfectly positioned with direct access to the peaceful trails and greenspace of Deer Trail Park 2) The main level offers an open and inviting layout designed for easy entertaining, featuring four generous bedrooms and a comfortable flow between the living, dining, and kitchen areas 3) Explore the bright lower level providing additional living space with a walkout through glass doors to the backyard, complete with a kitchenette, laundry area, and a cozy recreation room ideal for guests or extended family 4) Step from your eat-in kitchen through sliding glass-doors onto a large deck overlooking the fully fenced backyard, creating the perfect setting for summer barbeques and relaxed outdoor living 5) Located close to parks, shopping centres, and restaurants, and just minutes from the scenic sunsets of Georgian Bay, this home delivers everyday convenience and the charm of lakeside living, all within a 30-minute drive to Barrie. 1,143 above grade sq.ft. plus a finished lower level. (id:61852)
Faris Team Real Estate Brokerage
2 Vanessa Drive
Orillia, Ontario
Top 5 Reasons You Will Love This Home: 1) Perfectly positioned in the heart of Orillia, this spacious legal duplex offers exceptional convenience, walkability, and the rare chance to own a high-quality multi-unit property in a highly desirable neighbourhood 2) Inside the main residence, you'll find a bright, open-concept layout complemented by a generous primary bedroom with a private ensuite, an ideal combination of comfort and modern style for families or those who love to entertain 3) The kitchen has been fully updated, featuring brand-new appliances, a refreshed upper-level flooring, upgraded stairs, stylish light fixtures, and sleek new blinds, resulting in a move-in-ready space with lasting appeal 4) A fully legal, self-contained lower-level suite provides outstanding flexibility for rental income, extended family, or multi-generational living, adding both convenience and financial value to the property 5) Rounding out this impressive home are a spacious two-car garage, an extended driveway, and elegant stamped concrete accents surrounding the exterior, delivering both functionality and striking curb appeal, with immediate possession of the main house ensures a smooth and seamless move. 2,455 above grade sq.ft plus a finished basement. *Please note some images have been virtually staged to show the potential of the home. (id:61852)
Faris Team Real Estate Brokerage
2 Vanessa Drive
Orillia, Ontario
Top 5 Reasons You Will Love This Home: 1) Perfectly positioned in the heart of Orillia, this spacious legal duplex offers exceptional convenience, walkability, and the rare chance to own a high-quality multi-unit property in a highly desirable neighbourhood 2) Inside the main residence, you'll find a bright, open-concept layout complemented by a generous primary bedroom with a private ensuite, an ideal combination of comfort and modern style for families or those who love to entertain 3) The kitchen has been fully updated, featuring brand-new appliances, a refreshed upper-level flooring, upgraded stairs, stylish light fixtures, and sleek new blinds, resulting in a move-in-ready space with lasting appeal 4) A fully legal, self-contained lower-level suite provides outstanding flexibility for rental income, extended family, or multi-generational living, adding both convenience and financial value to the property 5) Rounding out this impressive home are a spacious two-car garage, an extended driveway, and elegant stamped concrete accents surrounding the exterior, delivering both functionality and striking curb appeal, with immediate possession of the main house ensures a smooth and seamless move. 2,455 above grade sq.ft plus a finished basement. Visit our website for more detailed information.*Please note some images have been virtually staged to show the potential of the home. (id:61852)
Faris Team Real Estate Brokerage
155 Maple Avenue
Barrie, Ontario
Welcome to this CUSTOM BUILT semi-detached raised bungalow in Barrie! A LEGAL DUPLEX offering comfort, convenience, and incredible income potential! The upper level features 3 bedrooms and 1 spacious 4 pc bathroom, with a bright open-concept dining and living room that opens to a front deck. Two bedrooms walk out to a large back deck overlooking the fully fenced yard. The modern kitchen boasts granite countertops, stainless steel appliances, hardwood floors, and a cozy gas fireplace, making it a warm and inviting space for family and friends. The lower level is a bright and spacious registered suite with its own ground-level entrance and walkout to the backyard making this space fully accessible! This unit includes a large bedroom, full bathroom, eat-in kitchen, and a comfortable living room with fireplace. Perfect for extended family or a strong source of rental income to help offset your mortgage. Additional features include an attached garage with parking for one vehicle, plus a driveway with space for four more cars. Set in a great mature neighborhood, this home is ideally located close to Shopping, Centennial Beach, downtown Barrie, public transit, schools, and quick highway access. With the flexibility to live in one unit and rent the other, or rent both as a solid investment, this property truly checks all the boxes. Book your private showing today! (id:61852)
RE/MAX Hallmark Chay Realty
55 Bloxham Place
Barrie, Ontario
Welcome to this spacious and beautifully maintained four-bedroom, two-bath bungalow, ideally situated in one of Barrie's most desirable neighbourhoods. Located just steps from kilometers of environmentally protected scenic trails, parks, many beaches, and the water, this home offers the perfect blend of outdoor lifestyle and everyday convenience. The updated kitchen is both stylish and functional, and the fully finished walkout basement provides ample space for family living, entertaining, or a potential in-law suite. Nestled in the sought-after Algonquin Ridge Elementary School district, this home is perfect for families seeking space, comfort, and access to top amenities. This home and location is perfect spot for a young family, empty nesters and everyone in between. (id:61852)
Century 21 B.j. Roth Realty Ltd.
15 Rodney Street
Barrie, Ontario
A Bayside location, a backyard oasis - This home is a must see! Located in an upscale neihbourhood, steps to the shores of Kempenfelt Bay, and a few blocks from Barrie's Waterfront. You don't get many opportunities to buy at this price here! The property features 4 bedrooms, 4 bathrooms, and a generous finished living area of almost 2000 square feet. Step through the front door into the open concept Livingroom, Diningroom and Kitchen area. The chef's kitchen is the focal point of the main floor living area. Steps away you will find a comfortable familyroom with a gas fireplace and a convenient powder room. The main floor laundry room offers access to the back yard. Just off the kitchen you can access the 4 season solarium. This is the perfect area to enjoy your morning coffee. Step from the solarium into a backyard oasis with a deep, heated, inground salt water pool with a diving rock and waterfall feature. An outdoor shower completes the picture. The interlocking brick patio and perfectly landscaped back yard provides private space for summertime entertaining. Upstairs you will find 3 nicely sized bedrooms and a 4 piece main bath. The primary bedroom offers a 3 piece ensuite and walk-in closet for convenience. The basement has just been renovated and offers additional living space! Here you will find another 3 pc bath, a bedroom or gym area, the furnace room, ample storage, and a large recreation room. Two driveways provide lots of parking for guests, or for additional vehicles. Make an appointment to view this wonderful opportunity while you can. (id:61852)
Royal LePage First Contact Realty
65 Madawaska Trail
Wasaga Beach, Ontario
Top 5 Reasons You Will Love This Home: 1) Situated on a peaceful street in the sought-after Lakes of Wasaga Country Life, this 4-season chalet-style home delivers cozy living with the added security of a gated community, along with a full-width front porch inviting you to relax with your morning coffee or unwind as the sun sets and unlike many homes in the community, this one backs onto mature woods offering a rare sense of privacy with a tree-lined yard and direct access to a peaceful walking trail creating your own secluded escape 2) Designed with ease and comfort in mind, the open-concept layout features a welcoming gas fireplace, a main level bedroom, a 3-piece bathroom with a walk-in shower, and convenient main level laundry 3) The spacious, light-filled sunroom is a true bonus, presenting the perfect spot for a home office, second living area, or a quiet reading nook; step out onto the back deck and enjoy a private, tree-lined yard complete with nearby access to a peaceful walking trail 4) Upstairs, two large bedrooms and a handy 2-piece bathroom provide plenty of space for family or overnight visitors, creating a comfortable and private retreat for everyone 5) Enjoy all the perks of a vacation lifestyle without leaving home, including swimming pools, tennis courts, a splash pad, mini golf, basketball, and scenic trails; plus, you're just minutes from beaches, golf courses, and the excitement of Blue Mountain Village, making this your perfect all-season escape. 1,111 above grade sq.ft. (id:61852)
Faris Team Real Estate Brokerage
282 Robins Point Road
Tay, Ontario
Top 5 Reasons You Will Love This Home: 1) This waterfront home showcases breathtaking panoramic water views, creating a tranquil and scenic atmosphere enjoyed from multiple rooms throughout the house 2) Completely updated with a stylish kitchen featuring stainless-steel appliances, seamlessly flowing into a cozy living room highlighted by a gas fireplace, creating a cozy and inviting setting 3) Experience the pinnacle of luxury living with a stunning waterfront property, where you can savour alfresco dining by the water or host elegant gatherings in your own scenic backyard 4) Perfect as a year-round residence or a profitable rental, with endless water activities like boating, fishing, kayaking, and swimming right at your doorstep 5) Located in a sought-after area with easy access to schools, shopping centers, parks, and major transportation routes, making it ideal for families and professionals. Age 86. (id:61852)
Faris Team Real Estate Brokerage
230 Kozlov Street
Barrie, Ontario
Top 5 Reasons You Will Love This Home: 1) Nestled in the beautiful and sought-after North End Barrie neighbourhood, this home offers unmatched convenience with walking distance to schools, Walmart, Georgian Mall, two serene parks, and nearby transit stops, while also providing quick and easy access to Highway 400 for an easy commute 2) Step outside to a generously sized fully fenced backyard with mature trees offering natural privacy, featuring a spacious deck perfect for entertaining or relaxing and the bonus of no rear neighbours 3) Inside, enjoy the comfort of thoughtful updates made over the years, including a refreshed kitchen with a modern backsplash, countertops, sink, and cabinet doors completed in 2021, along with an upgraded furnace, central air conditioner, bathrooms, roof, windows, and appliances, topped off with added insulation in the attic to ensure year-round comfort 4) A single-car garage with an automatic opener is conveniently located with direct access beside the front door, making rainy or snowy days a breeze, plus a double-wide driveway provides parking for up to five vehicles 5) The interior layout boasts a well-designed floor plan with spacious bedrooms throughout, a finished room in the basement ideal for a home office or extra living space, and ample storage available in the dedicated laundry room for everyday organization and ease. 1,138 sq.ft. plus a partially finished basement. *Please note some images have been virtually staged to show the potential of the home. (id:61852)
Faris Team Real Estate Brokerage
12 Cabin Crescent
Wasaga Beach, Ontario
Top 5 Reasons You Will Love This Home: 1) Step into a warm and inviting cabin with cathedral ceilings, an open-concept kitchen, dining, and living area, and a refaced gas fireplace surrounded by natural stone (November 2024), delivering the perfect mix of rustic charm and modern comfort for an ideal year-round escape 2) Enjoy the benefits of major recent upgrades (approximately $75K in 2024-2025) including a brand-new roof (new struts, shingles, and plywood, November 2025), a fully renovated bathroom (November 2024), and a newly installed four-season sunroom featuring insulation, heat, air conditioning venting, and new flooring, with serene pond views 3) Relax in your private backyard oasis overlooking a tranquil pond, perfect for morning coffee, sunset reflections, or quiet evenings surrounded by nature's beauty 4) Located in the prestigious CountryLife Resort, you'll enjoy incredible amenities including indoor and outdoor pools, tennis and pickleball courts, mini golf, a playground, a splash pad, a bouncy trampoline, a basketball court, a recreation centre, and scenic walking paths leading straight to the sandy shores of Wasaga Beach 5) Walk or bike to local coffee shops, grocery stores, a library, and restaurants, with Collingwood, Blue Mountain, and Barrie just a short drive away, perfect for those seeking a weekend retreat or a four-season home. 946 above grade sq.ft. (id:61852)
Faris Team Real Estate Brokerage
23 White Oaks Road
Barrie, Ontario
CONDO LIVING, BUT BETTER! STUNNING WATER VIEW TOWNHOUSE CONDO. PRIVATE TERRACES WITH ABILITY TO HAVE A BBQ, GARDENS AS WELL AS A PRIVATE GARAGE. ALL THE PERKS WITH NONE OF THE WORRIES! OPEN BRIGHT CONCEPT WITH HARDWOOD FLOORS, 2 SPACIOUS BEDROOMS EACH WITH ITS OWN ENSUITE FOR ULTIMATE PRIVACY & CONVENIENCE. BONUS WATER VIEW ROOM PERFECT AS AN OFFICE/LIBRARY/OR RELAXATION SPACE. EXPANSIVE TERRACES OVERLOOKING BREATHTAKING WATER VIEWS, IDEAL FOR MORNING COFFEES OR EVENING SUNSETS.DOUBLE CAR GARAGE WITH AMPLE SPACE FOR VEHICLES AND ADDITIONAL STORAGE. ENJOY PEACE AND LUXURY WITH STUNNING VIEWS AND MODERN AMENITIES. QUICK CLOSING AVAILABLE! (id:61852)
Sutton Group Incentive Realty Inc.
312 - 1102 Horseshoe Valley Road W
Oro-Medonte, Ontario
Welcome to 1102 Horseshoe Valley Rd W, Unit 312. Enjoy four-season living in this prime Horseshoe Valley location, directly across from Horseshoe Resort and just steps to The Heights Ski Club.This immaculate third-floor, end-unit condo is one of the largest in the building and has been extensively upgraded throughout, offering two bedrooms, two bathrooms, and two front balconies showcasing beautiful ski hill and resort views.The open-concept layout features a spacious living room and dedicated dining area, perfect for entertaining or relaxing after a day on the slopes or trails. The fully upgraded kitchen includes modern cabinetry, stainless steel appliances, updated plumbing behind the walls, and a clean contemporary design. Both bathrooms have been renovated with stylish finishes and behind-the-wall plumbing upgrades, providing long-term peace of mind. Updated windows and sliding doors throughout the unit improve energy efficiency, natural light, and year-round comfort.The large primary bedroom includes a private ensuite and generous closet space. The second bedroom features a sliding divider, making it ideal for a guest room, home office, or expanded living area.This unit also offers rare forced-air heating, in-suite laundry, and an owned hot water tank. Enjoy direct access to Copeland Forest's hiking and biking trails, a pet-friendly building (with restrictions), and plenty of parking for owners and guests.Located minutes to Vettä Nordic Spa, multiple golf courses, the new Horseshoe Heights Elementary School, and the upcoming community recreation centre, this move-in-ready suite delivers exceptional comfort, lifestyle, and location in one of Horseshoe Valley's most desirable settings. (id:61852)
RE/MAX Hallmark Chay Realty
1007 - 292 Verdale Crossing
Markham, Ontario
Rare 10Ft Ceiling Unit With Parking And Locker! Welcome To Gallery Square By The Remington Group, Located In The Heart Of Downtown Unionville. This 2 Year New with Tarion Warranty 1+1 Bedroom, 2 Full Bathroom Condo Offers A Smart, Functional Layout With A Spacious Enclosed Den Suitable As A Second Bedroom. Meticulously Maintained With Modern Light Fixtures And Unobstructed View, This Home Is Truly Move-In Ready. Enjoy Premium Amenities Including A Fully Equipped Gym, Yoga Studio, Party Room, Theatre, Outdoor Terrace, Basketball Court, Guest Suites, Library, Games Room, 24-Hour Concierge, And Ample Visitor Parking. Steps To Cineplex Cinemas, Restaurants, And Shops. Close To Unionville High School (2.2 Km), York University (1.4 Km), Unionville Go Station (1.9 Km), Union City (1.4 Km), And Whole Foods (900 M). Easy Access To Viva, Go Train More. A Rare Opportunity In One Of Unionville's Most Sought-After Communities. (id:61852)
RE/MAX Excel Realty Ltd.
Skylette Marketing Realty Inc.
3735 9th Line
Bradford West Gwillimbury, Ontario
1,840 SqFt Above Grade All Brick Bungalow Resting On An Over Half Acre Lot Of Complete Tranquility Surrounded By Mature Trees, & Farm Fields! Sun-Filled Backyard With Inground Heated Pool Perfect For Your Family Gatherings! Open Concept Main Level Features Hardwood & Laminate Flooring, High Ceilings With Beautiful Wooden Beams Throughout, & Oversized Windows Allowing Tons Of Natural Lighting To Pour In. Living Room With 2 Walk-Outs To Backyard Deck & Formal Dining Room Is Perfect To Gather & Host Family & Friends On Any Occasion. Spacious Kitchen With Plenty Of Cabinet Space, Plus A Breakfast Area! Complete With A Family Room Including Beautiful Vaulted Ceilings, & Fireplace To Cozy Up After A Long Day. 3 Spacious Bedrooms, Primary With Upgraded Bathroom & Walk-In Closet, Plus 2 Additional Bedrooms & 4 Piece Bathroom. Massive Basement (2,027 SqFt) Is Complete With A Rec Room, Games Room, Den/Office, & Laundry Room. Perfect Space With Tons Of Possibilities For Either Additional Bed Rooms Or In-Law Suite! Attached 2 Car Garage & Two Driveways With Ample Parking. Above Grade = 1,840 SqFt, Below Grade = 2,027 SqFt, Total Available Living Space = 3,867 SqFt! Tons Of Room For The Whole Family. Prime Location Nestled In The Country While Still Being Minutes To Bradford & All Major Amenities, & Highway 400! The Perfect Home To Create Memories For A Lifetime! (id:61852)
RE/MAX Hallmark Chay Realty
388 Terry Drive
Newmarket, Ontario
Fabulous updated, move in ready 4 bedroom home in sought after central Newmarket neighborhood, entertainers dream featuring inground kidney shaped pool situated in a large fenced and landscaped lot, lovely layout with bright living/dining room combo, eat-in kitchen with walkout to patio and pool, large master bedroom with wall to wall closet and beautiful ensuite bath, finished basement features rec room with gas fireplace, upgrades galore including new kitchen/2023, 3 pc ensuite/2023, roof/2024, upgraded 200 amp service/2022, flooring throughout/2021 and so much more, minutes walk to GO and YRT, walk to schools, parks, shopping and restaurants (id:61852)
Zolo Realty
1218 Corby Way
Innisfil, Ontario
**Legal Duplex!** Beautiful 4 Bedroom Home with Double Garage in Highly Desirable Alcona Area of Innisfil! 2 Bedroom Basement Apartment With Separate Entrance, Private Laundry and Separate Mailbox. Premium Exterior Stone/Brick Elevation and Elegant Interior Finishes Throughout. Main Floor Features 9 Ft Smooth Ceilings, Hardwood Flooring, LED Light Fixtures & Large Windows With Ample Natural Light. Upgraded Kitchen w/Quartz Counter, Centre Island, Backsplash and Stainless Steel Appliances. Breakfast Area with Walk-Out to Fenced Backyard. Welcoming Foyer Leads To Formal Dining Area. Spacious Open Concept Family Room. Beautiful Oak Stairs. Second Floor Features 4 Spacious Bedrooms. Large Primary Bedroom With Walk-In Closet and Gorgeous Spa-Like Ensuite With Soaker Tub & Glass Shower. 3 Additional, Spacious Bedrooms. Convenient Second Floor Laundry. Separate Side Entrance Leading to Luxury Legal Basement Apartment with Modern Flooring & Open Concept Layout. Combined Kitchen & Living Area With Smooth Ceilings & Pot Lights. Plus 2 Additional Bedrooms! 3 Pc Bathroom with Upgraded Vanity and Glass Shower. Separate Laundry. Currently Generating Additional Income! Perfect Location, Steps Away from Large New Park to be Constructed. Minutes To All Major Amenities Including Child Care, Schools, Golf Clubs, Groceries, Highway 400, Lake Simcoe, Beach and Future Planned GO Station! (id:61852)
Right At Home Realty
4142 Highway 7 Road
Markham, Ontario
Motivated Seller. Luxury 3+1 Beds + Den, 6 Bath, 2,311 SF, South View Townhome W/ Rare Double Car Garage & Finished Basement Located In The Coveted Hwy 7 & Unionville Main Street. Open Concept Practical Layout, Oak Hardwood Throughout And High Ceilings, Pot Lights + Central Vac, Lots Builder Upgrades. With Separate Entry, Superior Functional, Lots Window. Sept Entrance With Rental Income. Mins To Unionville High School, Go Train Station, Hwy 404, 407, Restaurants, Shopping Mall, York University, Seneca College.... Etc. (id:61852)
RE/MAX Elite Real Estate
228 Sawmill Valley Drive
Newmarket, Ontario
Don't miss this rare ravine-lot opportunity in the heart of Summerhill Estates, one of Newmarket's most sought-after family neighbourhoods. Set on a premium lot with no neighbours behind, backing onto a peaceful walking trail and framed by mature cedar trees, this beautiful 2-storey detached home offers exceptional privacy, space, and long-term value. With 4 generously sized bedrooms and 3 bathrooms, the home features a bright, modern kitchen, fresh neutral finishes, updated flooring, and a functional layout designed for growing families who need room to live, play, and evolve. The unspoiled walk-out basement provides incredible future potential, ideal for a rec room, home gym, additional living space, or teen retreat. Outside, enjoy a private backyard oasis complete with a custom-shaped saltwater inground pool and oversized patio, perfect for summer entertaining and family gatherings without sacrificing green space or serenity. Summerhill Estates is loved for its strong sense of community, excellent schools, and unbeatable lifestyle. Walk to top-rated schools, parks, trails, shopping, transit, and the highly anticipated Mulock Park, soon to become one of Newmarket's premier recreational destinations. With easy access to both Hwy 400 and Hwy 404, this location is ideal for commuters while still offering a safe, walkable neighbourhood for families to put down roots. A move-in-ready home in a premier location, this is your chance to secure a place in one of the best neighbourhoods Newmarket has to offer. (id:61852)
RE/MAX Realtron Turnkey Realty
201 - 481 Rupert Avenue
Whitchurch-Stouffville, Ontario
Welcome home to 481 Rupert Avenue, Unit 201, a beautifully maintained 740sqft Birch model unit just steps away from direct elevator access. This 1+1 bedroom, 2 bathroom condo nestled in a warm, family-oriented neighbourhood offers a bright, functional and comfortable open-concept layout that makes for effortless everyday living and entertaining. The modern upgraded kitchen features slow-closing cabinets, upgraded faucets, stainless steel appliances, hood range and stylish finishes - opening seamlessly to the living and dining areas with laminate flooring all throughout for warm and easy maintenance. Extending seamlessly, walk through your very own custom California Shutters and enjoy some relaxation on your quiet balcony, providing outdoor space for entertainment or those quiet mornings. Off the foyer, you will find a separate den which provides for a home office or study space with an ideally situated powder room that adds convenience and flexibility - ideal for guests. Located in a welcoming, family-oriented community, you'll love the convenience of nearby schools, parks, and essential amenities - all just moments away. Whether you're a first-time buyer, looking to downsize or an investor seeking a turnkey opportunity, this move-in-ready condo offers the perfect balance of style, sophistication, and location. (id:61852)
Century 21 Percy Fulton Ltd.
7558 Concession Road 2 Road
Adjala-Tosorontio, Ontario
This beautifully maintained home offers exceptional value without compromising on quality. Homes and property like this, do not come along every day and are sure to impress the pickiest of buyers! Every detail was thought out and ALL the big upgrades have been taken care of. Featuring an updated kitchen, bathrooms, windows, roof, furnace, AC, hardwood flooring and back deck you will be very impressed with how well kept this home is, and appreciate how both the layout and design invite you in and make you want to stay. As an added bonus, the fully finished, walkout basement offers great in-law capability, complete with a huge bright bedroom, bathroom, wet bar and separate entrance to a private patio. Stepping outside, you will be so impressed with the extensive landscaping that envelope the home and add to the overall appeal. The property spans 2 acres, featuring a variety of fruitful trees and vines, perfect for gardening enthusiasts or those who appreciate fresh, homegrown produce. The setting here is just so special, and this one of a kind offering is sure to make the pickiest Buyers so very happy. Features: Mixture of Producing Apple, Plum, Cherry, Nectarine & Pear Trees. Kiwi, Raspberry & Blueberries. In 2015: New Roof, Gutters, Guards & Downspouts - Roof with Transferrable 50yr Warranty. In 2016: New Hardwood Floors, Furnace & AC. In 2017: New Kitchen, New Back Windows & Doors. In 2018: New Bathrooms. In 2019: New Front Windows & Doors. In 2021: New Electrical Panel & On Demand Water Heater. In 2024: New Back Deck. Wired for Tesla Charger in Triple Car Garage. Bright Fully Finished Basement with Walkout to Private Patio, Creating the Perfect Possible In law/Guest Suite. Main Floor Laundry Directly off of Inside Access from Garage. Huge Back Deck to Watch the Sunset. Covered Patio for Summertime Hangouts. Perfect Pool Shaped Lot. (id:61852)
RE/MAX Hallmark Chay Realty
25 Heatherwood Crescent
Markham, Ontario
Spacious & Well Maintained Family Home in Unionville's Prestigious Bridle Trail Pocket! Nestled on a mature 49' Private & Hedged lot with Bright Walk Out Basement! Walking in the front door you are greeted by a grand entrance with a large open foyer and solid wood staircase! Main Floor offers all large principle rooms, Formal Dining, Laundry & Mud Room with Garage Access. Open Eat-In Kitchen with Quartz Counters & Bright Patio Door to Elevated Rear Deck. Huge Primary Bedroom w/ En-Suite Bath, Walk In Closet & Separate Lounge/ Office Area off the front! Beautiful Walk Out Basement w/ Rec Room, Two Bedrooms & Modern Renovated Bathroom. Private Hedged Yard. Driveway w/ No Sidewalk. Incredible Location!! Very Quiet Street! Mins to Main St Unionville,2 Go Train, Top Ranking Schools, Toogood Pond & Park, YMCA, T&T, HWY 7, 407 & so much more! (id:61852)
RE/MAX Hallmark Chay Realty
Homelife/bayview Realty Inc.
33 Earnshaw Drive
Markham, Ontario
One of a kind Luxury Residence Located In The Prestigious Victoria Square Community, Offering Over 5,000 SqFt. Of Finished Functional Living Space. This Builder's Model Home, Lovingly Maintained By The Original Owner, Features Numerous Upgrades Including A Whole House Water Filter And Drinkable Water System, Built-In Sound System, Smart Thermostat, Security Alarm System, EV Charger, And Professional Interlocking In Both The Front And Backyard. The Main Floor Boasts Hardwood Flooring, Pot Lights, And A 9 Ft Ceiling, Creating A Bright And Sophisticated Atmosphere. A Stunning Cathedral-Ceiling Dining Room Provides A Grand Setting For Entertaining. The Gourmet Open-Concept Kitchen Showcases Custom Cabinetry, Built-In Appliances, A Large Centre Island With Granite Countertop, And A Spacious Breakfast Area With A Walk-Out To The Rear Deck, Offering Seamless Indoor-Outdoor Living. The Second Floor Features Four Generously Sized Bedrooms And Three Full Bathrooms, Providing Comfort, Functionality, And Flexibility For Family Needs. The Primary Suite Offers A Spacious Layout With Large Windows And A Luxurious Ensuite Bath, Creating A Peaceful Retreat. The Fully Finished Basement Adds Exceptional Value, Designed For Multi-Generational Living With A Large Recreation Room, Modern Kitchen With Eat-In Area, Wet Bar, Gym Area, Library, Sitting Area, And A 3-Piece Bathroom. Perfect For Extended Family, Guests, Or Personalized Use. Ideally Situated In A Highly Sought-After Neighborhood, This Home Is Steps Away From Top-Ranking Schools Including Sir Wilfrid Laurier PS, Pierre Elliott Trudeau HS (FI), And Richmond Green HS. Enjoy Close Proximity To Parks, Community Centre, Costco, Home Depot, Supermarkets, And Major Shopping. Convenient Access To Highway 404 And GO Transit Makes Commuting Easy And Efficient. A Rare Offering That Combines Luxury, Space, And Prime Location-This Home Delivers Exceptional Quality And A Truly Elevated Living Experience. (id:61852)
Smart Sold Realty
7 Sugarbush Lane
Uxbridge, Ontario
Rare 3923sf Elegant Tuscan Styled Bungalow Estate on a 2.71 acre mature forest lot fabulously located at the end of a quiet court. It is nestled into the prestigious Heritage Hills II enclave, just a couple of minutes south of downtown Uxbridge with direct access to the famous Uxbridge Trails (Country Side Preserve.)This unique architectural beauty surrounds a central back courtyard and is complimented with soaring ceilings, numerous windows, finished basement and 4 car garage. It is nestled into a breathtaking 2.71 acre property backing to forest and the Wooden Sticks Golf Course. This exceptional floor plan is designed for entertaining. The heart of the home is the oversized Tuscan-inspired kitchen, presenting a breakfast bar, a centre island and an entertaining-size huge family room. The sunlit main floor, with numerous walk-outs features, formal dining and living room, library, two wings with primary bedroom suites (which can easily be converted to 3 bedrooms), laundry room and an additional staircase to the basement. The professionally finished basement includes a service kitchen, two bedrooms, two bathrooms, a hobby room, an exceptional wine cellar, custom bar, recreation and games room, and ample storage space. The magnificent resort style backyard paradise with mature trees, formal landscaping, several walk-ways, symmetrical flower beds and manicured hedges has been exceptionally planned and maintained. Enjoy all the vacation features of a free-form inground pool with built-in bar, waterfall, gazebo, pool house with bar, outdoor kitchen, central court yard, lazy river stream, volleyball court, horseshoe pit, vegetable garden, firepit and forest trail. The Heritage Hills Residents often walk or ride into Town through the scenic trails. Welcome to Paradise! **EXTRAS** Fibre Optic Internet. Generator, inground sprinklers, heated floors in 2 basement bedrooms and 4 pc bath, jacuzzi tubs in Primary bath & basement bath. Gazebo, garden shed, pool house. (id:61852)
Royal LePage Rcr Realty
62 Dersingham Crescent
Markham, Ontario
AAA location in the highly sought-after German Mills community. This home offers a bright and spacious living and dining area with a walk-out to the backyard, plus an eat-in kitchen perfect for family meals. The main floor features hardwood flooring, while the upper level has brand-new carpet for added comfort. Upstairs you'll find four bright, airy bedrooms filled with natural light all day. The primary bedroom includes its own private ensuite bathroom. The fully finished basement includes two additional rooms that can be used as bedrooms, a home office, gym, or guest space. Gas forced air heating and central air conditioning ensure year-round comfort. Outside, the property sits on a generous lot with a large driveway offering ample parking. Surrounded by mature parks and ravines, the home is steps to top-rated schools including German Mills PS, Thornlea SS, and St. Michael Catholic Academy. Conveniently close to shops, restaurants, and major amenities. Commuting is effortless with quick access to Highway 407, Highway 404, and transit. Book your showing today and make this wonderful property your next home. ** This is a linked property.** (id:61852)
Harvey Kalles Real Estate Ltd.
51a Puccini Drive
Richmond Hill, Ontario
Brand New Custom-Built Executive Home Set On Premium 96' X 126ft Lot In A Highly Desired Richmond Hill Community. Truly A Masterpiece! Amazing Open Concept Layout With High Quality Craftsmanship & Finishes. 2 Storey Foyer. Ceilings (10' Main, 9' Upper & Lower). Hardwood Floors & Staircase With Iron Pickets, Potlights, Chandeliers, Crown Moulding ++. Chef's Dream Kitchen With All The Extras: Quartz Counters, Bosch Stainless Steel Appliances, Extended Cabinetry, Centre Island With Pendant Lighting, Bar Sink & Breakfast Bar, Walk-Out To Yard + Much More! Party Sized Family Room With Gas Fireplace & 2nd Walk-Out To Yard. Main Floor Den & Convenient Mud Room With Separate Entrance. Primary Bedroom Complete With A 5 Pc Spa-Like Ensuite & Well- Designed Walk-In Closet Your Friends Will Envy. Spacious Secondary Bedrooms With Walk-In Closets & Private Ensuites. Convenient 2nd Floor Laundry Room. Fully Finished Basement Offers Home Theatre, Wet Bar, Gym & Versatile 5th Bedroom Ideal For Family Entertainment & Multi-Generational Living. Crafted With Exquisite Attention To Detail, The Interiors Feature Custom Millwood, Integrated LED Lighting, High-Fidelity Audio, And Designer Finishings. Elegant Exterior Combines Natural Stone, Ironwork & Architectural Accents. This Lot Also Includes A 38' x 126ft Easement On The West Side Providing Extra Space For Your Own Enjoyment Or Potential For Creating A Building Lot. Nestled In The Prestigious Oak Ridges Community, This Luxury Home Is Surrounded By Multi-Million Dollar Custom Homes, The East Humber Trail & Serene Wetlands. Includes: Light Fixtures & Chandeliers, 3 Fireplaces, Bosch App. Upper Level: B/I Microwave & Oven, Integrated Fridge/Freezer, Gas Cooktop, Exhaust Fan, Wine Cooler, D/W, LG Frontload Steam W/D. Lower Level: Samsung Frontload W/D, B/I Microwave, Bar Fridge. Rough-Ins For: CVAC, Security, Cat6. Dbl Ceiling Height In Garage. 200amp Service. (id:61852)
RE/MAX Hallmark Realty Ltd.
40 Algonquin Forest Drive
East Gwillimbury, Ontario
Spectacular Bungalow Located On A Breathtaking 2.6+ Acre Lush Private Property In An Executive Estate Neighbourhood Of Fine Homes. This Extraordinary Residence Offers 3 Separate Self Contained And Upgraded Living Spaces With Over 4,900 SqFt Of Finished Living Area, Including A Total Of 8 Bedrms And 6 Bathrms. Offering A Refreshing Saltwater Pool With A Stunning Waterfall Feature, Concrete Patio, And Solid Armour Stone Surround, This Property Is Truly An Entertainers Delight. With Numerous Updates And Quality Upgrades Throughout, The Main Level Features Hardwood Flooring, Wood Burning And Gas Fireplaces, 3 Luxurious Bathrooms, Quartz And Stone Countertops, A Spacious Deluxe Cinema Room, Main Level Laundry, And A Sun Filled Primary Bedrm Retreat With An Elegant Ensuite Bath. The Expansive Lower Level Features 3 Bedrms, 2 Full Bathrms, An Upgraded Kitchen, A Large And Well Appointed Living Area With Vinyl Flooring, Cozy Gas Fireplace, And A Private Second Laundry With New LG Washer And Dryer. The Detached Oversized Triple Car Garage And Workshop Includes A Fully Self Contained Coach House Above, Offering 2 Bedrooms, A Full Bath, And A Third Kitchen, Perfect For Extended Family And Guests. Surrounded By Mature Trees, Towering Pines, And The Tranquility Of Nature, This Property Offers Stunning Forest Views And A Sense Of Peaceful Seclusion While Being Just Minutes From All Amenities. Only A 5 Minute Drive To Newmarket, The GO Train, Costco, Restaurants, Cinemas, And Shopping. This Rare Offering Combines Luxury, Country Comfort, And Convenience. Featuring An Attractive Paved Driveway With Ample Parking And Located On One Of The Most Prestigious Cul De Sacs In East Gwillimbury, This Property Showcases Versatility, Investment Potential, And Pride Of Ownership. Lots Spent On Quality Finishing's And Upgrades Including New Electrical Panel, Tankless Hot Water Heater, Roof (2023, $26K), Several New Appliances, And So Much More! Vendor Offering VTB And Seller Financing. (id:61852)
RE/MAX All-Stars Realty Inc.
7 Ballanview Court
Whitchurch-Stouffville, Ontario
Sun-filled and stylish, this 4-bedroom, 4-bathroom home in the prestigious Wedgewood community of Ballantrae backs onto the Ballantrae Golf Course and sits proudly on a premium corner lot in a private, no-through-traffic enclave. Built by Ballymore Homes, it blends modern elegance with functional design and exciting future potential.A grand foyer with soaring two-story ceilings welcomes you into an open-concept layout, perfect for both everyday living and entertaining. The main floor boasts 10-foot ceilings, a private office for remote work, and a spacious living room highlighted by a striking gas fireplace feature wall. The chefs kitchen is a true centerpiece, showcasing stone countertops, a large island, sleek white cabinetry, and upgraded double sliding doors that open to an oversized backyard. A practical mudroom with garage access adds convenience.Upstairs, 9-foot ceilings create an airy feel across four generously sized bedrooms and three bathrooms. The primary suite offers two walk-in closets and a spa-like 5-piece ensuite. A second bedroom includes its own 3-piece ensuite, while the remaining bedrooms share a stylish Jack-&-Jill bath.The unfinished basement comes with a permit for a side entrance, offering endless customization possibilities. The premium corner lot also allows for extended fencing, adding outdoor space and privacy.Ideally located in the sought-after Ballantrae community, this home is close to restaurants, shops, sports facilities, and just minutes from Stouffville and Aurora. (id:61852)
RE/MAX All-Stars Realty Inc.
64 - 30 Chichester Place
Toronto, Ontario
Nice Family Oriented Neighbourhood, Prime Location, Close To Ttc, Subway, Shopping Center, Very Quiet Enclave Executive Townhouses, new Paint, New Pot Lights, New Bathroom in Basement. Minutes To Fairview Mall And Dvp, Close To 401 And 404. (id:61852)
Right At Home Realty
605 - 90 Glen Everest Road
Toronto, Ontario
Merge Condos! 467 sf 1-bed, 1-bath with highly functional open concept floor plan, 9 ft ceilings, laminate floors throughout, & unobstructed North views. Modern kitchen features slab-style cabinets, stone counters, & mix of stainless & integrated apps. Bus service right outside the front door & only a short ride to Warden & Kennedy subway stations. Steps to groceries, restaurants, coffee shops, & more. Mins to Scarborough Heights & Scarborough Bluffs Park. Wonderful building amenities: concierge, fitness and yoga centre, party room, media room, dog wash, and outdoor terrace with BBQs. (id:61852)
RE/MAX Condos Plus Corporation

