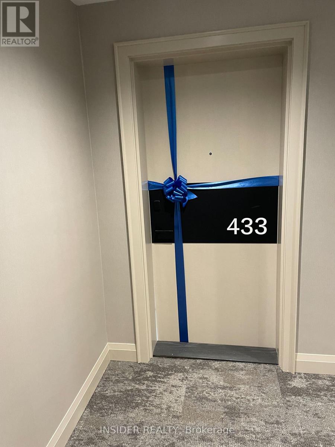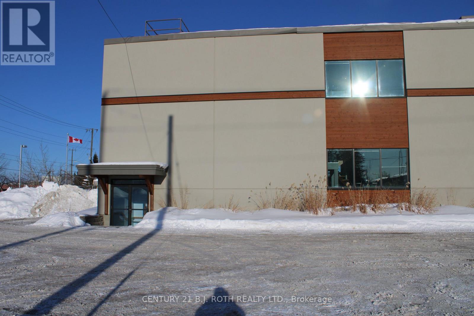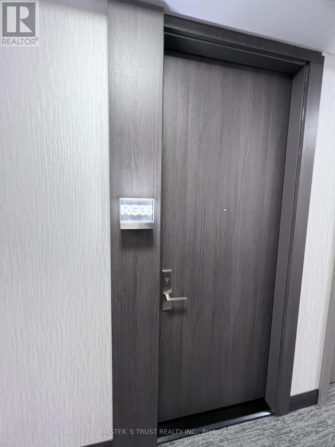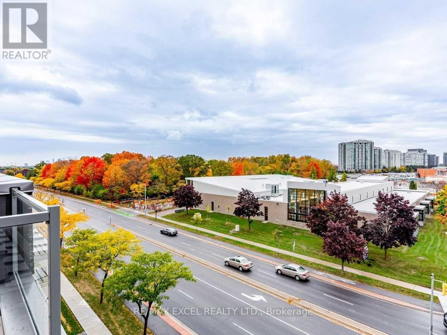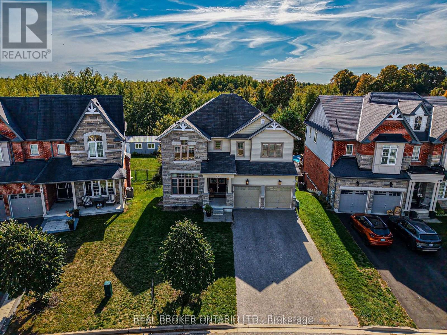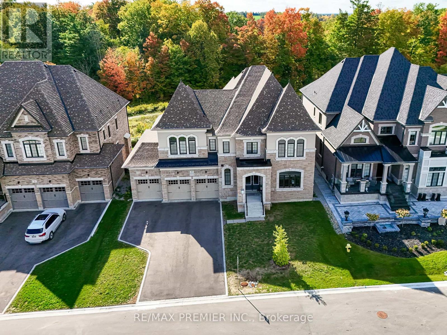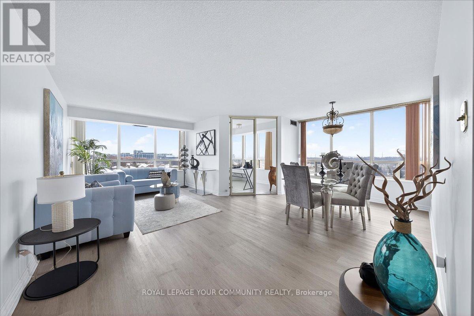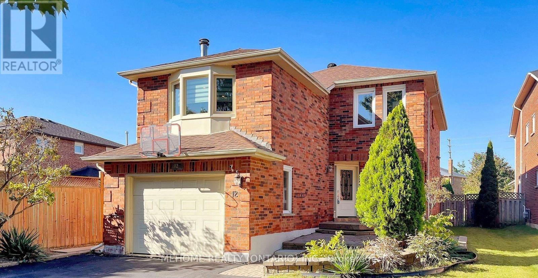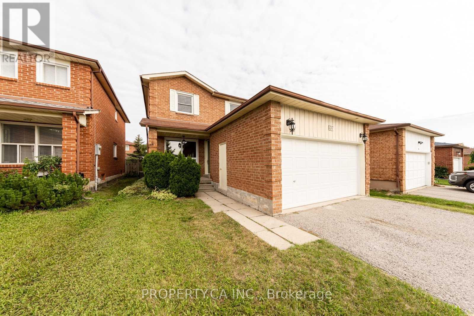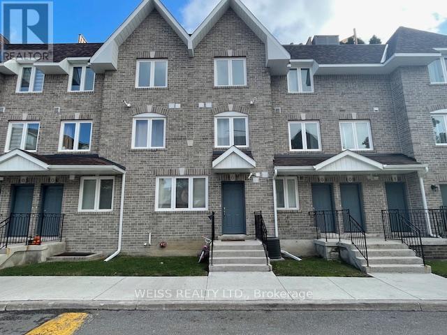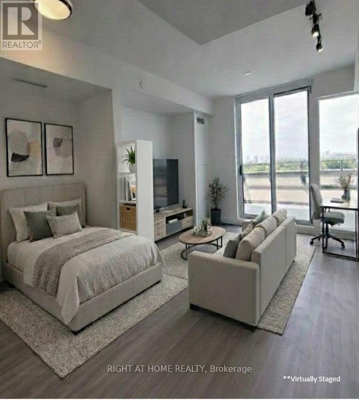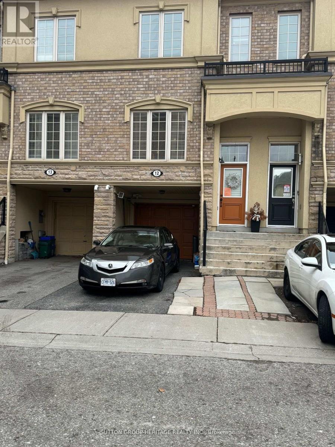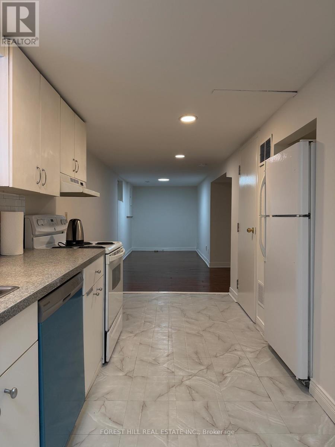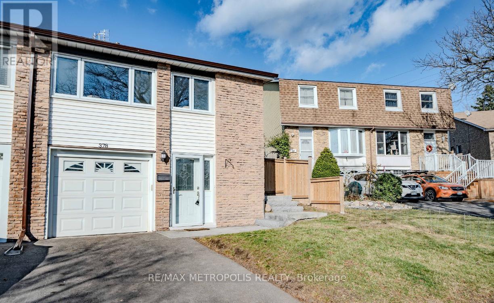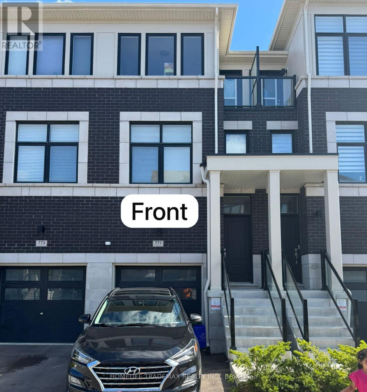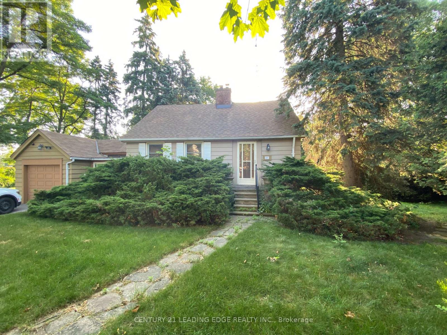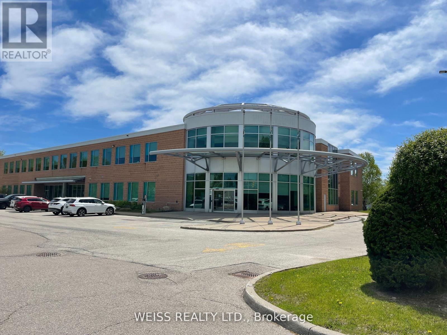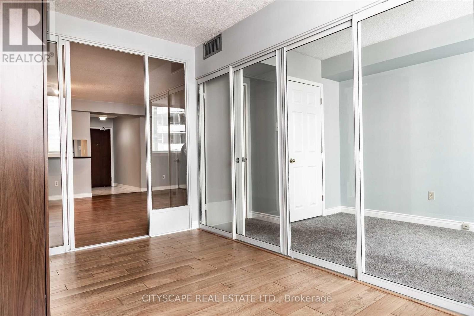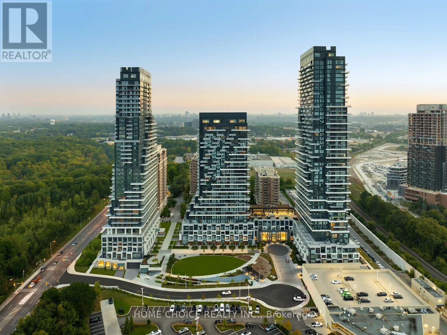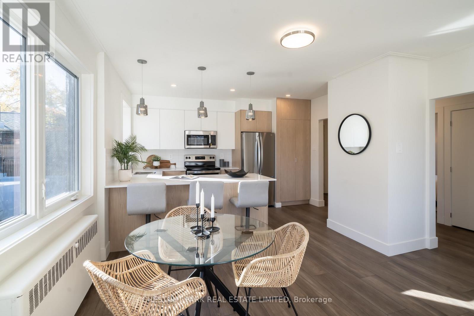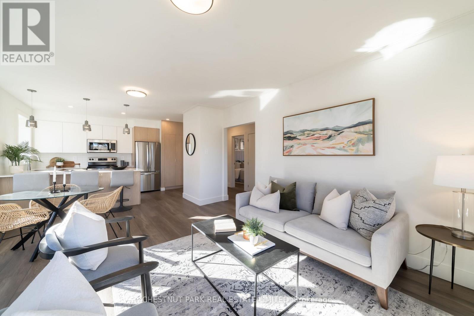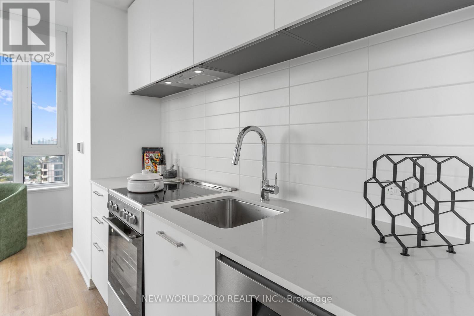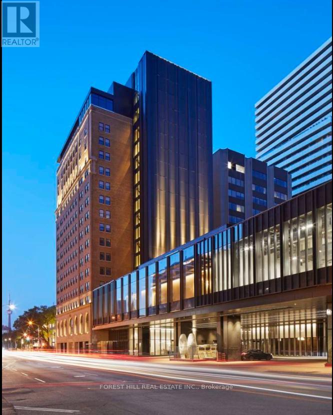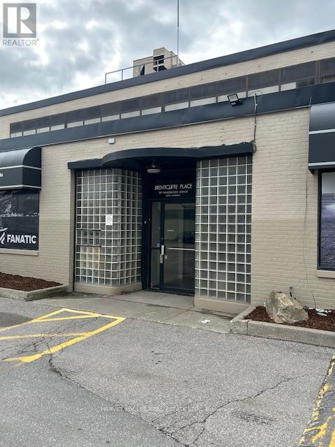433 - 3250 Carding Mill Trail
Oakville, Ontario
Two-bedroom condo unit with an unobstructed view for lease. It is a one-of-a-kind unit with pot lights in the living room and kitchen. There are two full bathrooms, an open concept Living room and a kitchen with a 9-foot ceiling. Spacious 782 sq ft suite plus a 77 sq ft private terrace. Amazing area with a lot of lakes and trails in beautiful Oakville. (id:61852)
Insider Realty
Lower - 450 West Street N
Orillia, Ontario
1500 sq. ft. office space in great location just off Highway 11 at West St. exit on corner of West St. & Commerce Dr. Utilities included (id:61852)
Century 21 B.j. Roth Realty Ltd.
Rg06 - 25 Water Walk Drive
Markham, Ontario
The Downtown Markham, 1+1Unit Facing To South, Den Can Be Second Bedroom With Door, 10' Ceiling, Open Concept & Functional Layout. Next To Uptown Market And Main Street In Unionville For Shopping & Dining. Minutes To 407 & 404, Do Train, Viva & Yrt. Amenities Include 24Hr Concierge, Guest Suites, Gym, Indoor Pool/Meeting Room & Visitor Parking. (id:61852)
Master's Trust Realty Inc.
889 Clark Avenue W
Vaughan, Ontario
Wycliffe At The Promenade! Stunning & Spacious Three Plus Story Townhouse With Sunny South Exposure. Rare Elevator Accessing All 5 Floors! Four Large Bdrms,2 Car Garage + 2 Car Driveway. End Townhome, Extensively Upgraded, Scavolini Kitchen, Wolfe Range,Bosch Fridge,Double Sink W/ Breakfast Bar. 10Ft Ceilings-Main,9Ft On 2nd & 3rd Flr. Lots Of Space, Potential For Guest Room/Home Office. Three Spacious Walkout Terraces Ideal For Gardening & Relaxation. (id:61852)
RE/MAX Excel Realty Ltd.
203 Gold Park Gate
Essa, Ontario
Welcome to your private oasis in family-friendly Angus. A stunning home that blends elegance, comfort, and resort-style living. Step inside through the grand entryway and you are greeted with rich hardwood floors and abundant natural light. The formal dining room sets the tone with its large window and timeless finishes, perfect for both intimate dinners and entertaining. Flowing seamlessly from here, the gourmet kitchen offers a chefs dream with stone countertops, a centre island, and a bright breakfast area overlooking the yard. The adjoining living room is a true retreat, featuring a cozy fireplace and custom built-in cabinetry that create warmth and sophistication. Perfect for cozy nights in or entertaining friends. Upstairs, all three bedrooms have their own private ensuite. The primary suite is a true retreat, complete with two walk-in closets, a spa-like bath and serene views of the backyard greenspace. The second bedroom features a spacious walk-in closet. While the third bedroom offers a generous double closet with ample storage. The fully finished walkout basement extends the living space with a large recreation room, a den with walkout to the pool, and a fourth bedroom alongside a full bathroom ideal for guests, extended family, or a home office setup. Step outside and experience your own resort. The backyard is the crown jewel of this property, backing directly onto greenspace where you can enjoy peaceful views and even spot local wildlife. A modern saltwater pool and lounge area create the perfect setting for both relaxation and entertaining. Luxurious, functional, and surrounded by nature, yet just minutes to parks, shopping, restaurants, and more. (id:61852)
Real Broker Ontario Ltd.
30 Enclave Court
Vaughan, Ontario
Welcome To 30 Enclave Court, Approx 5000Cesq Ft, A Stunning Custom-Built Home Only A Few Years Old, Located On One Of The Most Prestigious And Upscale Streets, Backing Onto A Tranquil Ravine. This Exquisite 5-Bedroom, 6-Bathroom Estate Offers Timeless Elegance, Modern Luxury, And Thoughtful Design Throughout. Step Inside To Soaring 10-Foot Ceilings, Rich Hardwood Floors, And A Seamless Flow Across The Main Level. The Gourmet Kitchen Is A Chef's Dream, Featuring Granite Counters, A Sub-Zero Refrigerator, A Wolf Stove, Custom Cabinetry, And A Walkout To A Private Deck With Views Of The Ravine. The Open-Concept Living And Dining Spaces Are Accentuated By A Striking Coffered Ceiling, While The Elegant Family Room Boasts A Cozy Fireplace And Expansive Windows Overlooking The Ravine. A Private Main-Floor Office Is Ideal For Working From Home, Complemented By Two Separate Washrooms Conveniently Located In Different Areas Of The Main Floor. A Residential Elevator Provides Effortless Access To All Levels. Upstairs, Discover Five Generously Sized Bedrooms, Each Complete With Its Own Private Ensuite, Along With The Convenience Of A Second-Floor Laundry Room. The Primary Suite Is A True Retreat, Showcasing A Spa-Inspired 5-Piece Ensuite And One Of The Largest Walk-In Closets You'll Ever See. The Walk-Out Basement Extends The Living Space Outdoors, With Direct Access To The Private Backyard And Ravine Views-Perfect For Serene Mornings Or Entertaining Guests. Additional Features Include A 4-Car Tandem Garage, Elegant Finishes Throughout, And An Unmatched Location That Combines Prestige With Privacy. (id:61852)
RE/MAX Premier Inc.
804 - 8501 Bayview Avenue
Richmond Hill, Ontario
A truly rare corner unit offering one of the largest and most desirable layouts in the building.This exceptional South-East corner residence delivers an ideal balance of space, light, and flexibility, featuring a highly sought-after split 2 bedroom + large den layout, 2 full bathrooms, and an impressive 1,352 sq. ft. of interior living space, plus a private balcony.Bathed in natural light throughout the day, the large, open living and dining areas are perfectly suited for both everyday comfort and entertaining. The kitchen with breakfast area offers generous workspace and storage, while the oversized den is large enough to function as a third bedroom, home office, or guest suite - a rare and valuable feature.The primary bedroom retreat includes a walk-in closet and full ensuite, complemented by a separate, oversized laundry room that provides exceptional storage and functionality seldom found in condominium living.Two parking spaces are included, adding significant convenience and long-term value.The building is currently undergoing major capital improvements, including newly renovated lobby and hallways, exterior upgrades, and balcony refurbishment, further enhancing curb appeal, lifestyle quality, and future value. Maintenance fees include all utilities, cable TV and internet, offering predictable and cost-effective living.Residents enjoy an impressive array of amenities, including 24-hour concierge, indoor pool,fitness centre, sauna, squash and tennis courts, party/meeting room, and ample visitor parking.Ideally located just minutes to shopping, transit, Highways 7, 404 & 407, Mackenzie Health,top-rated schools, and parks.A rare opportunity to secure size, sunlight, layout, and versatility in a well-managed,established building - a home that stands apart in today's market.Note: Upon completion of the special assessment, monthly maintenance fees will be REDUCED $235.19/month accordingly. (id:61852)
RE/MAX Your Community Realty
12 Milton Place
Vaughan, Ontario
Welcome To This Stunning Property Located on a Premium Deep Lot Offering Comfort And Desirable Features! This Gem Features a Legal Basement Apartment with separate entrance, 1 bedroom, full kitchen, 3-pc bathroom and its own laundry room. Walking Distance to Rutherford Go Station. Minutes to Hospitals, Vaughan Mills, Transit and Wonderland! Dont Miss Out! Tenant Responsible For Snow Removal & Salting On Side Way And Tenant Car Space (id:61852)
Mehome Realty (Ontario) Inc.
37 Bendamere Crescent
Markham, Ontario
Clean & Renovated - Entire House Including Unfinished Basement For Rent. Caring Landlord Arranges For Grass Cutting And Snow Clearing At Front. Outstanding Quality Home In Prestigious Location. Fireplace Is Not Operational & Not To Be Used. No Garage Door Opener. Utilities & Water Heater Rental Cost Is To Be Paid By Renter. Water Heater Is Currently Rented For $36.36+Hst, Amount Subject To Change. ** This is a linked property.** (id:61852)
Property.ca Inc.
107 - 75 Weldrick Road E
Richmond Hill, Ontario
910 sq ft of living space on the main level. Newly built in 2023. Located near a top rated French Immersion and Montessori Private schools. Short Walk To Yonge St., Bus Stop W/ Direct Route To Finch TTC Subway. Minutes to GO station and walking distance To Hillcrest Mall, T&T Supermarket, H-Mart, Shoppers Drug Mart, Various Shops And Restaurants, Clinics and Parks. Quiet complex with 2 Playgrounds (id:61852)
Weiss Realty Ltd.
804 - 2369 Danforth Avenue
Toronto, Ontario
Experience contemporary urban living at Danny Danforth by Gala Developments, ideally located at the vibrant intersection of Danforth & Main. This stylish studio suite offers a smart, open-concept layout with 9' ceilings, a modern kitchen featuring stainless steel appliances, and sleek finishes throughout. Enjoy your own private terrace with a pleasant north exposure, perfect for relaxing after a busy day. Just steps to TTC subway and Main GO Station, plus local shops, cafés, restaurants, parks, and everyday essentials. Residents enjoy premium building amenities including concierge, fully equipped fitness centre, party room, visitor parking, and bicycle storage. A perfect opportunity for professionals seeking convenience, comfort, and connectivity in one of the East End's most desirable communities. (id:61852)
Right At Home Realty
12 - 1250 St. Martins Drive W
Pickering, Ontario
Welcome to San Francisco by the Lake! Open concept 9' ceilings in Living Room and Dining area. Kitchen Island, walk-out to 15.4'x13.2' balcony with view of the lake. 3 bedrooms on top floor with 2 full baths, 2 pc. powder room. Great location; close to Hwy.401, GO Train, Lakefront, shops and stores. (id:61852)
Sutton Group-Heritage Realty Inc.
Basement - 39 Main Street
Toronto, Ontario
Welcome to this bright and freshly painted 2 bed, 1 Bath lower-level unit with ensuite laundry and backyard access in a quite, charming residential pocket. Convenient location, Close to the TTC transit - streetcar and subway making commuting simple. Outstanding value at a great price. (id:61852)
Forest Hill Real Estate Inc.
Lower - 378 Daytona Court
Oshawa, Ontario
Lower Portion Of This Gorgeous Backsplit Home Is Available To Lease!! This In-Law Suite Features 2 Bedrooms Above Ground, 3 Pieces Bath With Standing Shower, Kitchen And Living Room. Close To Durham College And Ontario Tech University. 2 Minutes To Bus Stop And Close To Groceries And Restaurants. Comes With All Appliances, Two Parking Spaces On The Driveway And Separate Entrance For Privacy. No Smoking And Vaping Environment!! Accommodates Up To 4 People. (id:61852)
RE/MAX Metropolis Realty
771 Eddystone Path
Oshawa, Ontario
Brand New & Elegantly Upgraded 4-Bedroom Beautiful Townhome Porter Elevation B 1610 Sq Ft At Symphony Towns, Oak Staircase, Quartz Kitchen, Deck & Balcony, Functional & Spacious Lay Out. This Property Offers 9' Ceilings On Main And 8' On Upper Floor And Beautiful Backyard Spaces. The main level includes convenient access to the garage, a private bedroom with an ensuite bathroom, and a walkout to the patio perfect for guests or multi-generational living. The second level boasts a generous open-concept layout with a large great room, modern kitchen, dining area, and access to a beautiful walk-out balcony ideal for entertaining or relaxing. On the third level, you'll find the primary bedroom with a private 3-piece ensuite, a second bedroom with a large closet, and a third bedroom featuring a walk-in closet and its own walkout balcony. Located in a high-demand area of Donevan, this home is close to new schools, parks, a shopping mall, places of worship, and a golf course. Enjoy easy access to public transit, the Oshawa GO Station, and Highway 401 all just minutes away! (id:61852)
Homelife Trademax Realty Inc.
Homelife/response Realty Inc.
21 Faircroft Boulevard
Toronto, Ontario
Prime Cliffcrest detached 1 1/2 storey on a premium half acre lot located in the highly esteemed Bluffs community. Limitless potential for end users, investors or builders alike. Functional layout, open concept living & dining with fireplace and separate side entrance to breezeway. Large back and side yards ideal for entertaining & summer bbq's or a laneway home! Property fronts 2 streets: Faircroft Blvd and Pine Ridge Dr. Excellent opportunity to put your own personal touches on the property. laneway home or build your dream home. Close to lake views, nature trails, marina, beaches, great schools including St.Agatha CS, Fairmount PS, Cardinal Newman Catholic HS, R.H King Academy HS, Ttc, Go, shop & more! (id:61852)
Century 21 Leading Edge Realty Inc.
203 - 601 Westney Road S
Ajax, Ontario
Well maintained two storey office building just minutes from Highway 401 and close proximity to the GTA core. Up to 4,000 square feet available on the second floor. Many uses available including medical (No MRI). Realty Taxes, building insurance, Maintenance, Heat, hydro, water and parking included in the TMI. Heated underground parking and ample and outside parking. (id:61852)
Weiss Realty Ltd.
1101 - 1055 Bay Street
Toronto, Ontario
This spacious 2-bedroom plus den suite offers flexibility and comfort, with a bright den featuring a window, door, and dresser that can serve as a third bedroom or private office. The expansive living area provides plenty of room to relax or entertain, while the unbeatable location puts you just steps from the University of Toronto, Toronto Metropolitan University, hospitals, Yorkville, dog parks, and the subway. With heat, water, and hydro all included, plus access to a gym, whirlpool, sauna, party room, and rooftop deck, this home delivers both convenience and lifestyle in the heart of the city. (id:61852)
Cityscape Real Estate Ltd.
2305 - 10 Inn On The Park Drive
Toronto, Ontario
Brand New 1 Bedroom Unit at Chateau Auberge On The Park| Huge Balcony| Over 600 Sq Ft Of Spacious Livable Space with Large Windows| Open Concept Kitchen Combined With Dining & Living Area| Modern Kitchen With Built-In Appliances| Amenities: 24 Hr Concierge, Gym, Indoor Pool, Whirlpool Spa ,Visitor Parking, Guest Suites, Luxurious Party Room. (id:61852)
Home Choice Realty Inc.
3 - 1450 Avenue Road
Toronto, Ontario
Landlord offering - 2 months free rent. Welcome to Lytton Heights where prime location and contemporary elegance meet! This is an ideal home for both families and professionals alike. Newly-renovated suites boast sleek appliances, modern amenities and elegant finishes with a variety of 886-908 square foot floor plan to choose from.All unites have laundry, a balcony, air conditioning, storage locker and 1 parking garage spot.Steps from Avenue Rd and Lawrence - Starbucks, 24 hour Shoppers Drug mart, Pusateri's, TTC bus stop - 5 minutes to Lawrence TTC subway. Coveted school district - John Ross Robertson Jr,Glenview, Sr Lawrence Park Collegiate & Havergal College. (id:61852)
Chestnut Park Real Estate Limited
2 - 1492 Avenue Road
Toronto, Ontario
Landlord offering - 2 months free. This is our model Suite- see how these units looked furnished- plenty of availability. Welcome to Lytton Heights where prime location and contemporary elegance meet! This is an ideal home for both families and professionals alike. Newly-renovated suites boast sleek appliances, modern amenities and elegant finishes. With a variety of 886-908 square foot floor plan to choose from. All units have laundry, a balcony, air-conditioning, storage locker and 1 parking garage spot. Steps from Avenue and Lawrence - Starbucks, 24 hour Shoppers Drug Mart, Pusateri's, TTC bus stop - 5 minutes to Lawrence TTC subway Coveted school district - John Ross Robertson Jr, Glenview, Sr Lawrence Park Collegiate & Havergal College. (id:61852)
Chestnut Park Real Estate Limited
2812 - 101 Roehampton Avenue
Toronto, Ontario
*Sign Your Lease by February 28th, 2026 & Enjoy Two Months Of Rent Absolutely Free On A 14 Month Lease Term & Additional Bonus Incentive Of: No (0%) Rent Increase In Your Second Year. Must Move-In On Or Before April 01,2026 To Qualify For Promotional Pricing & Incentives - Don't Miss Out On This Limited-Time Offer! Welcome To Your New Home! 28th Floor - 1 Bedroom With Modern Italian Inspired Features & Finishes, Including Quartz Kitchen Counter Top, Energy Star Rated Stainless Steel Appliances, A Large Undermount Sink, Dishwasher, Central Air Conditioning, And Luxury Wide Plank Vinyl Flooring (Hardwood Look)! For Amenities We Have A Fully Equipped Gym (Open 24/7),Gorgeous Patio With Seating, BBQs & A Fire Pit, A Theatre, Resident Lounge & Party Room, Guest Suite, Games Room, Co-Work Space, The Supper Club & Sky Lounge. Nestled In The Vibrant Neighborhood Of Yonge & Eglinton, This Apartment Places You At The Center Of The Action. Enjoy A Lively Community With Trendy Cafes, Restaurants, And Boutiques Right At Your Doorstep. This Apartment Offers Modern Living In A Fantastic Neighborhood. Our Building Is Renowned For Its clean And Friendly Atmosphere. You'll Love Coming Home To This Inviting And Well-Maintained Building. This Apartment Is A Rare Gem, Combining Modernity, And Convenience. Act Fast Because Opportunities Like This Won't Last Long! (id:61852)
New World 2000 Realty Inc.
1105 - 2 Avenue Road
Toronto, Ontario
The Ultimate Yorkville Penthouse, Welcome to the crown jewel of Two Avenue Road a stunning penthouse residence that defines sophisticated urban living. With soaring 11-foot ceilings and nearly 1540 square feet of impeccably designed space, this is one of the largest and most luxurious suites in the building. Perched on the coveted south side, this exceptional home boasts unobstructed panoramic views of the iconic Toronto skyline. Floor-to-ceiling windows flood the space with natural light and frame breathtaking vistas from sunrise to the city's glittering night scape. Designed for the most discerning resident, the expansive kitchen features top-of-the-line Wolf appliances, sleek cabinetry, and premium finishes. Built-in Bluetooth ceiling speakers throughout the suite elevate the ambiance, perfect for entertaining or relaxing in style. Three full spa-inspired bathrooms offer serene retreats, while thoughtful built-in storage throughout ensures the home is as functional as it is elegant. Two Avenue Road offers residents an exclusive lifestyle within a beautifully restored heritage tower. This boutique, smoke-free collection of just 65 luxury rentals includes hotel-style amenities such as a state-of-the-art fitness centre, 24/7 concierge, and refined communal spaces all just steps from Yorkville's world-class shopping, dining, and cultural destinations. Experience the best of both worlds: timeless architecture fused with modern design, in Toronto's most prestigious neighbourhood. This is more than a home its a rare opportunity to live at the very top of Two Avenue Road. Valet Parking, Full Service Concierge, Hotel Amenities, Massive Gym, Outdoor Bbq Area, Full Time Concierge. Wolf Appliances, Liebherr Frdg/Frzer. White Glove Service. Steps To Yorkville, Fine Dining & Shops. (id:61852)
Forest Hill Real Estate Inc.
200 - 109 Vanderhoof Avenue
Toronto, Ontario
Fabulous Second Floor Premier Office Space Combining Traditional Post and Beam Interior With Modern High End Finishes. Plenty of Natural Light, Featuring Private Entrance, High Ceilings and Corner Exposure On Two Sides. Extremely Flexible Space With Private Boardrooms. Large Open Areas and Private Offices. Also Includes Large Kitchen and Private Washroom. Great Signage. Plenty of Parking. Conveniently Located Just Minutes from Laird and Eglinton. Space could be demised into two equal sized units. See Attached Drawings. (id:61852)
Harvey Kalles Real Estate Ltd.
