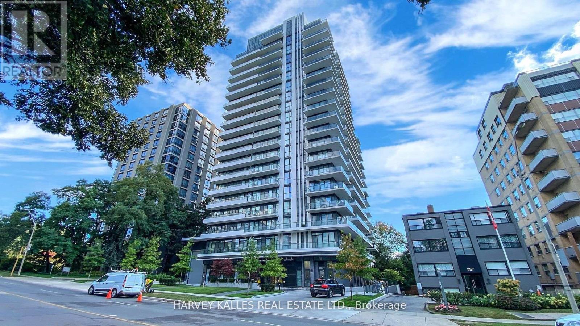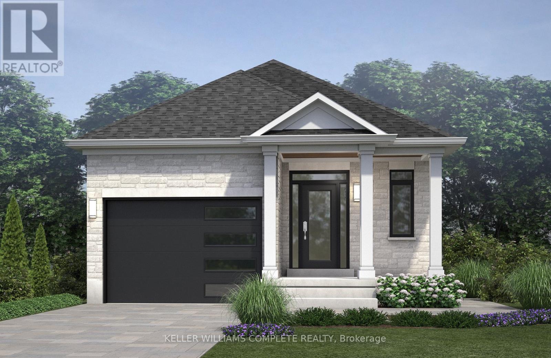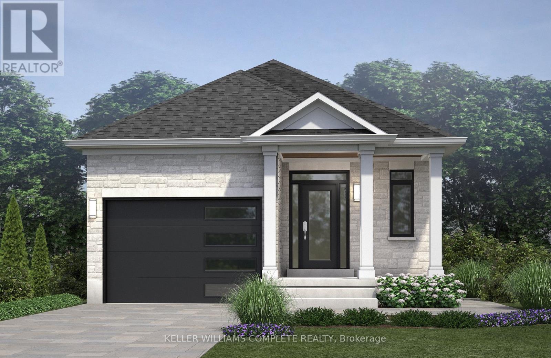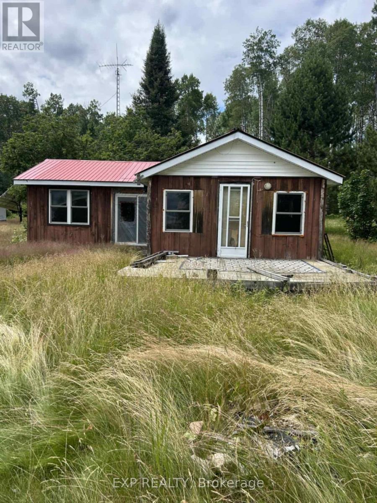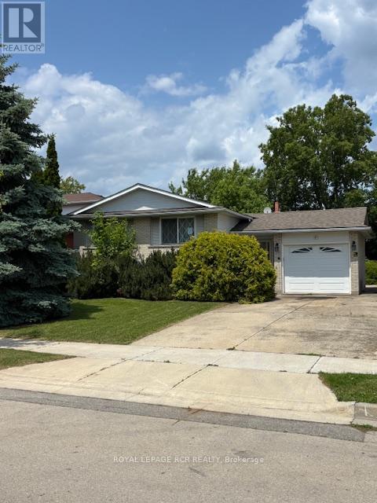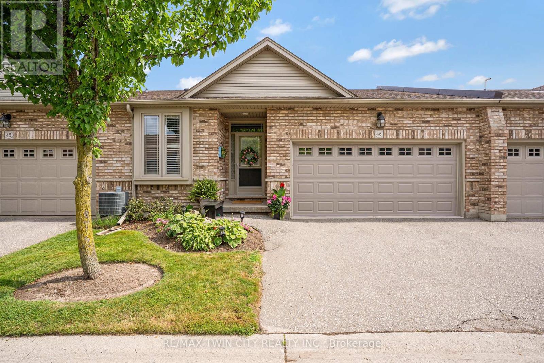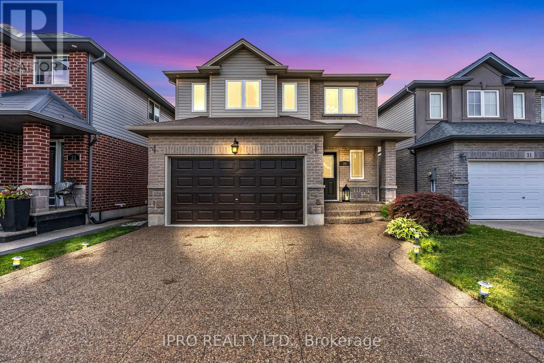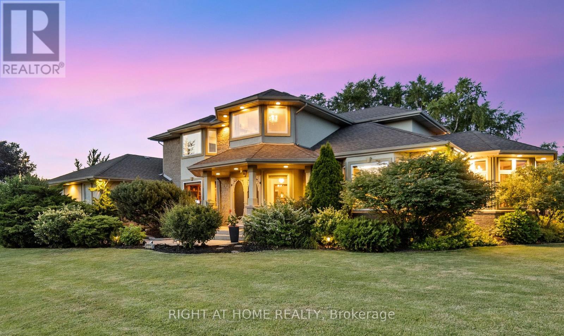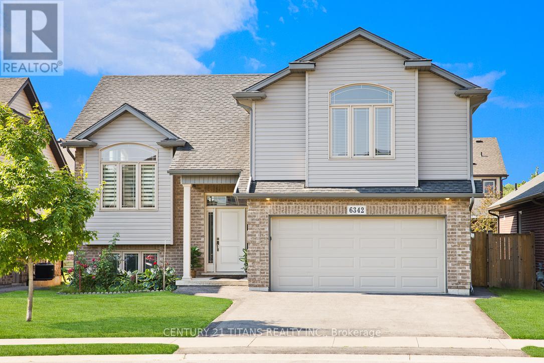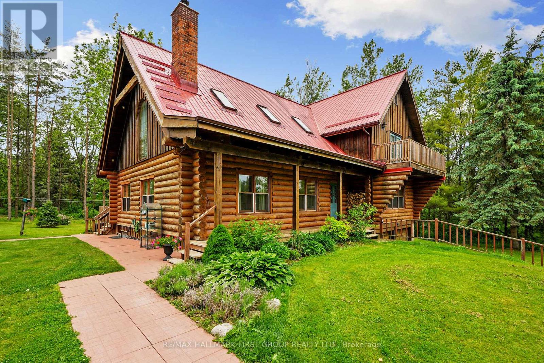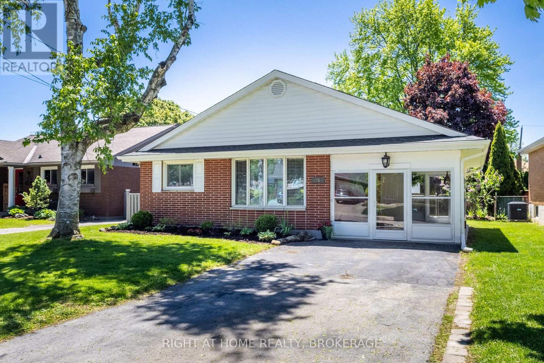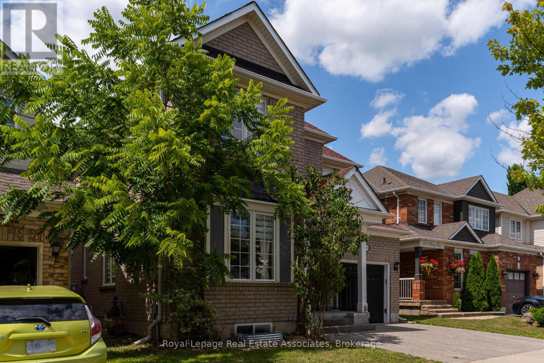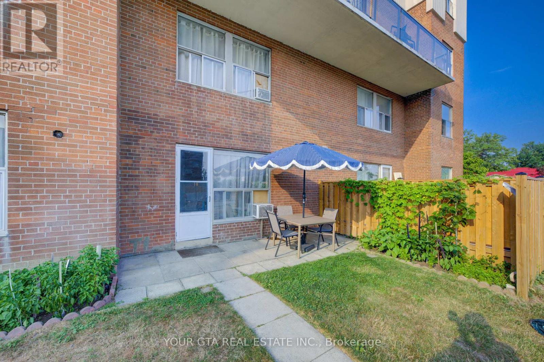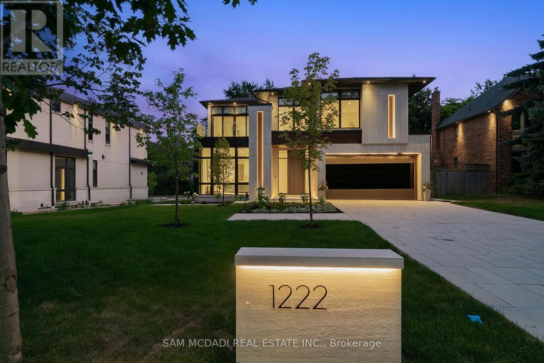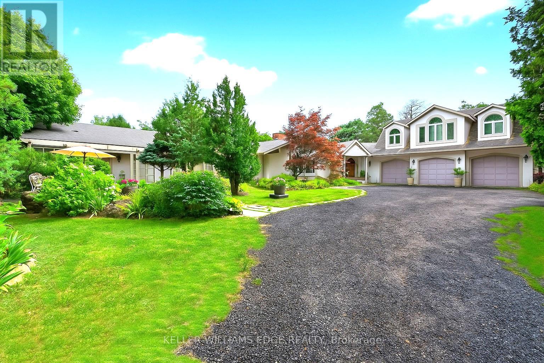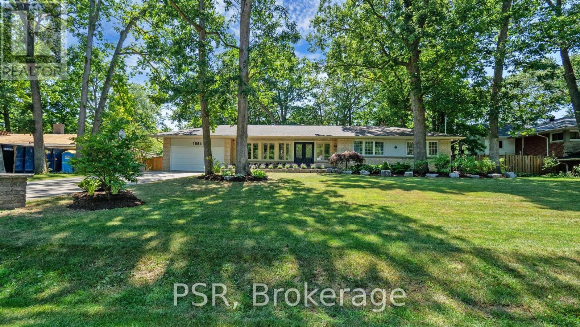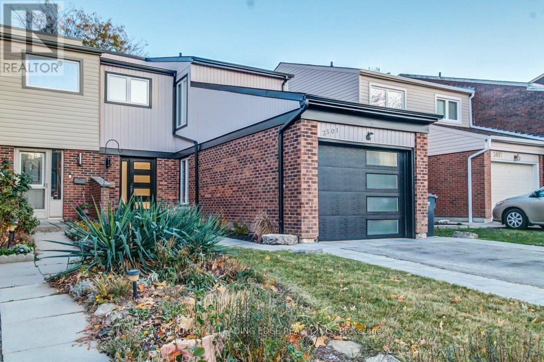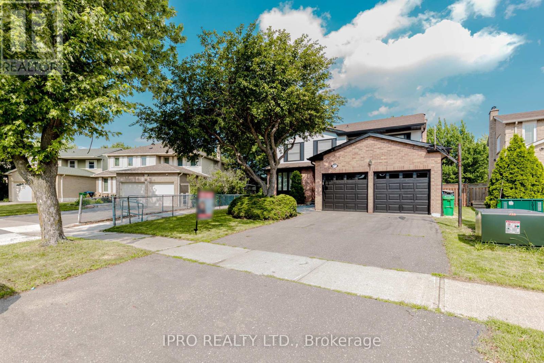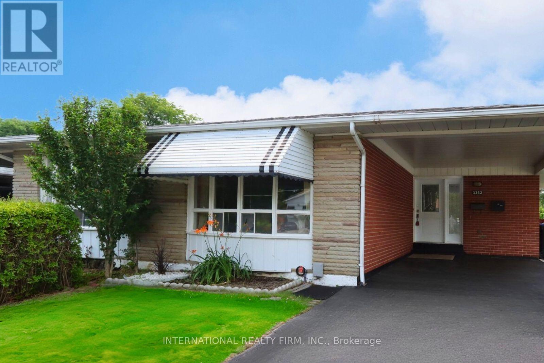53 Fifeshire Road
Toronto, Ontario
Modern updated and freshly painted family home . One Of The Most Sought-After Roads In The Prestigious St. Andrews Wind fields Area. Laid With Gorgeous Hardwood Floors, Lots Of Potlights And Plenty Of Natural Light . Surrounded by luxurious custom homes, this spacious residence offers a blend of elegant and comfort living. The main floor features a modern living room, a spacious dining room, an expansive family room, a gourmet eat-in kitchen, a charming library with a cozy fireplace, and walkouts to a large backyard with beautiful landscapes, perfect for both entertaining and relaxation. The second floor boasts four generous size bedrooms, with Three en-suite bathroom. The lower level offers additional living space with spacious rooms for recreation, with small kitchen, and One extra bedroom. Second Flr Master Bedroom W/ Fireplace. (id:61852)
Homelife New World Realty Inc.
1604 - 609 Avenue Road
Toronto, Ontario
Spectacular, chic, corner suite! Outstanding south and west views of the city from a wide, wrap-around balcony. Functional split-bedroom layout with flexible den space that can serve as an office, for dining or for bonus living! Top-notch finishes and high ceilings throughout. Floor-to-ceiling windows enable natural light to pour through this unit. Well-maintained suite in a high calibre, recently built, modern condo tower. Outstanding amenities including a 24/7 concierge, hotel-style lobby, gym, media room, guest suites, visitor parking and a rooftop terrace w/ BBQs & lounge area. Unbeatable location near transit, the Beltline Trail, parks, shopping, schools and more. Steps From Imperial Plaza featuring Longo's, Starbucks & the LCBO & a short walk to Yonge St. Come secure your new view of the city! (id:61852)
Harvey Kalles Real Estate Ltd.
708 - 14 York Street
Toronto, Ontario
Welcome to this Stunning, FULLY FURNISHED & EQUIPPED 2 Bedroom 2 Full Bathroom Plus Study Perched on a High Floor of a Chic in an Upscale Building in the vibrant core of downtown Toronto. Beautiful CNTower Views & WaterViews!!! Sunny Corner South/West Condo. Floor to ceiling windows & wall to wall windows with High Ceilings! Just Roll in Your Suitcases & Enjoy! DIRECT ACCESS To the UNDERGROUND PATH, from inside Building with over 30 KMS of pedestrian Walkway Network in Downtown Toronto. Across the Street From ScotiaBank Arena. Steps To Union Station/Subway Station, The Waterfront, RoadHouse Park, CNTower, Ripley's Aquarium, Walk To Bay St, Financial District, Close To University Of Toronto. Next To PWC 18 York & 16 York. WalkScore99. Close To Billy Bishop Airport and 40 Minutes to Pearson Airport. Close to all major highways. 15 Minute walk to St. Michael's Hospital,. International Students also welcome! Includes Ensuite Washer and Dryer, All Appliances, Roller Shades, All Condo Furnishings with bedding, linens, towels, kitchen items etc...Includes Heat and Water. Easy To See as it is Owner Occupied!!!!!! (id:61852)
Right At Home Realty
701 - 100 Hayden Street
Toronto, Ontario
Welcome To Yonge & Bloor... FULLY FURNISHED & EQUIPPED!!! (771 Square Feet) Condo On Quiet Hayden St Off Yonge & Bloor !!! LUXURY Executive Corner Suite On The 7th Floor @ The Boutique Bloor Walk Low Rise Building On A Quiet Dead End Street. Steps To Bloor Subway & Yonge St... 5 Minute Walk To Hospitals & Exciting Yorkville, 10 Minute Walk To University Of Toronto & Toronto Metropolitan University (Ryerson University). Steps To Luxury Bloor Street Shopping, Longo's Grocery, WalkScore99. Overlooking Rosedale Corridor & Architecture of St. Paul's Church. Squeaky Clean & Freshly Painted 2 Bedrooms, Primary Bedroom with Queen Bed and Ensuite Bathroom Plus 2nd Bedroom with Single Bed. Includes All Bedding & Linens, Towels etc. . Kitchen With Breakfast Bar is Completely Equipped with All Appliances, Cookware, Dishes, Utensils, Glassware etc. OpenConcept FloorPlan with Double Sliding Doors Off Living To Enjoy Coffee On Your Balcony. Features 9 Foot Ceilings, Tons Of Natural Daylight. Hardwood Floors Everywhere! No Carpets! Includes Ensuite Washer/Dryer, All Blinds. Quiet 21 Storey Low Rise Building With Little Turnover! Ideal For Doctors, International Students, or Quiet Work At Home Space!!! Great Amenities With InDoor Pool, Hot Tub, Newly Renovated Gym, RoofTop Deck, Library, Party Room, Billiards Room, 24Hr Security, High Demand Building On A Street Tucked Away From Yonge & Bloor Yet Next To Everything You Require! Upscale & Stylish Suite Fully Furnished & Stocked With All Housewares, Bedding & Linens, Towels, Kitchen Items & Ready To Occupy! Just Roll In Your Suitcase & Enjoy! Plenty Of Visitor Parking With Entrance At 28 Ted Roger's Way, Couture Building. Next To Manulife Building. Excellent Daycares Close By!!! Enjoy The Secret Pocket Of Luxury Living !!!!.Students Welcome! Show Anytime!!!!!!!!! (id:61852)
Right At Home Realty
3101 - 65 St. Mary Street
Toronto, Ontario
Location! Location !Luxurious U Condo Located in the minutes to U OF T! Freshly painted and featuring new flooring, this home is MOVE-IN ready! A Few Steps To Queens Park, Ttc Stations, Yorkville, And Museum. A Spacious 1 Bedroom Suite Facing East , And A Large Balcony. A Large Kitchen W/ An Island, Includes Built-In Fridge, Washer And Dryer. A Wide Range Of Amenities Including Fitness Room, Party Room, Yoga Studio, And A 24-Hour Concierge. - Motivated Seller (id:61852)
Bay Street Group Inc.
2322 County Road 45 Road
Asphodel-Norwood, Ontario
Welcome to this spacious 2+1 bedroom, 2 bathroom home nestled in the heart of Norwood! Perfectly located just steps from schools, parks, the arena, downtown shops, and the beloved Norwood Fairgrounds, this home offers incredible walkability in a growing community. Inside, you'll find an inviting layout with laminate flooring throughout and plenty of natural light. With three generous bedrooms upstairs and a versatile fourth room below, ideal as a bedroom, office, or recreational space, there's plenty of room to grow. The large backyard is perfect for entertaining, gardening, or giving the kids room to play. Whether you're upsizing or buying your first home, this one checks all the boxes: location, space, and value. (id:61852)
Royal LePage Terrequity Realty
2368 #17 Haldimand Road
Haldimand, Ontario
Incredible Country Estate! Custom Home with over 4,000+sqft of living space on 13.72 acres. In-ground Pool Paradise, Walkout Basement with Kitchen and Bar, Oversized 2 car garage, plus Additional detached garage with loft, & AMPLE Parking, TWO separate driveways/entrances for easy through way with trailers and machines. Massive 10,000+sqft Barn, fully insulated and heated with natural gas- currently features 8 stalls (+2 grooming stalls), tack room, washroom, huge indoor riding arena, plus outdoor sand ring and beautiful paddocks. This property can accommodate many uses with so much space and storage- the ultimate home base and the convenience of being *just* outside of town. Once you've wandered the property, saw the perfect date night fire pit, it's time to step inside your new home (from the perfectly sized covered entrance). Enjoy a massive living room with fireplace (walkout to private patio), a classy office space, spacious well designed kitchen, modern appliances, and the perfect place for your harvest dining table. The kitchen also features large panoramic windows and a walk out deck looking over the gorgeous pool retreat! Laundry on the main level too. All bedrooms are primary size, each one having its own full bathroom! The true Primary features a luxury tub and walk out deck. Upstairs is the loft of imagination, so much space for activities! The finished walkout basement is perfect for entertaining, complete with a second kitchen, a bar, a bedroom, another full bathroom and a sauna! Covered porch from the walk out basement to the inground pool is essential for entertaining. Incredibly functional layout for a pool area, equipped with slide and pool hut! This property offers a great combination of relaxation and functionality, entertaining or hustling! Versatile space has so many opportunities for any family. (id:61852)
Royal LePage Meadowtowne Realty
7 - 100 Watershore Drive
Hamilton, Ontario
Brand-New Lake-Facing Home in Award-Winning Community- The Residences at Watershore! Don't miss this rare opportunity to own a stunning 4-bedroom, 4.5-bathroom home on a premium corner lot just steps from Lake Ontario. This home features a custom layout that has been professionally designed with elevated finishes throughout. The bright, open-concept main level features 12x24" tiles, engineered hardwood flooring, oak stairs to both the upper and lower levels, and a thoughtfully designed main floor den with a reeded glass door. At the heart of the home, the chef-inspired kitchen is a true statement featuring a striking two-tone cabinet design, extended height cabinetry, seamlessly matched quartz countertop with full-height quartz backsplash for a sleek, cohesive finish. Premium details like the panel-ready fridge and dishwasher, along with a decorative hood fan, complete the kitchens timeless and elevated aesthetic. The large living and dining areas are anchored by a gas fireplace with custom wood mantle, perfect for relaxing or entertaining. A dedicated mudroom adds convenience and function. Upstairs, retreat to the lake-facing primary suite, complete with private balcony, walk-in closet with custom organizers, and a spa-like ensuite featuring a freestanding tub, custom glass shower, double sinks & quartz counters. A second bedroom includes its own ensuite with a roll-top shower and quartz vanity, and the third & fourth bedrooms are spacious and well-appointed! The second-floor laundry room includes a washer, dryer and built-in cabinetry and counter space for added function. The fully finished basement features 9-foot ceilings, larger windows for increased natural light, vinyl plank flooring and a 3-piece bathroom ideal for a home gym, guest retreat, or family room. Ideally located just minutes from the QEW, top-rated schools, shopping, and everyday amenities. Currently under construction with an anticipated closing in October 2025. (id:61852)
Royal LePage State Realty
75 Melrose Avenue S
Hamilton, Ontario
Absolutely Stunning Home. Just Move in and Enjoy. Walking distance to Shopping District, Trendy Restaurants, Coffee Shops, Gage Park, Schools and Recreation Centre. This home has been lovingly cared for and is awaiting its New Family to Enjoy. High Ceilings on Main floor, beautiful hardwood throughout. All major updates have been done including windows, floors, kitchen, bathrooms, electrical (ESA certified), plumbing (2010). Furnace and On Demand water heater 2023, Concrete Driveway 2020. Separate Entrance to Basement. Spacious two car garage. Plenty of Parking. Easy Highway access and great for Transit and Commuting. (id:61852)
RE/MAX Escarpment Realty Inc.
122 Pike Creek Drive
Haldimand, Ontario
Welcome to High Valley Estates, where nature meets modern living in the heart of Cayuga. This stunning custom-built bungalow offers 3 spacious bedrooms and 2 full baths, including a luxurious primary en-suite designed for comfort and style. Situated on an oversized lot, this home provides ample yard space and greater distance from neighbouring propertiesensuring privacy and tranquility. The subdivision backs onto Pike Creek, offering direct access to the conservation area for peaceful nature walks while remaining shielded from the towns hustle and bustle. Outdoor enthusiasts will love the proximity to the Grand River, perfect for kayaking, fishing, and riverside relaxation. Plus, Lake Eries beautiful beaches are just a short 20-minute drive away. Families will appreciate the convenience of nearby elementary and high schools, and commuters will benefit from the easy 30-minute drive to Hamilton. This home is built with a 9-foot ceiling basement, offering in-law suite potential with space for up to two additional bedrooms, making it ideal for multi-generational living or rental income opportunities. Dont miss your chance to own a slice of serenity in High Valley Estateswhere nature, comfort, and convenience come together. (id:61852)
Keller Williams Complete Realty
124 Pike Creek Drive
Haldimand, Ontario
Welcome to High Valley Estates, where nature meets modern living in the heart of Cayuga. This stunning custom-built bungalow offers 3 spacious bedrooms and 2 full baths, including a luxurious primary en-suite designed for comfort and style. Situated on an oversized lot, this home provides ample yard space and greater distance from neighbouring propertiesensuring privacy and tranquility. The subdivision backs onto Pike Creek, offering direct access to the conservation area for peaceful nature walks while remaining shielded from the towns hustle and bustle. Outdoor enthusiasts will love the proximity to the Grand River, perfect for kayaking, fishing, and riverside relaxation. Plus, Lake Eries beautiful beaches are just a short 20-minute drive away. Families will appreciate the convenience of nearby elementary and high schools, and commuters will benefit from the easy 30-minute drive to Hamilton. This home is built with a 9-foot ceiling basement, offering in-law suite potential with space for up to two additional bedrooms, making it ideal for multi-generational living or rental income opportunities. Dont miss your chance to own a slice of serenity in High Valley Estateswhere nature, comfort, and convenience come together. (id:61852)
Keller Williams Complete Realty
Lot 1 Mattagami Hill
Sudbury Remote Area, Ontario
Cozy Lakeside Getaway on Mattagami Lake A Peaceful Northern Escape Welcome to this charming 2-bedroom, 1-bathroom cottage tucked away on the quiet shores of Mattagami Lake near Gogama. This single-level retreat offers a warm, welcoming atmosphere perfect for those looking to unwind and enjoy nature. The layout features an open-concept second bedroom, ideal for extra sleeping space, a home office, or a cozy reading nook. Large windows bring in natural light and offer lovely views of the surrounding trees and water. Step outside to a spacious lot with direct lake access, perfect for swimming, paddling, or relaxing by the waters edge. Whether you're looking for a weekend getaway, a summer home, or a peaceful place to build memories, this property delivers that classic cottage feel. With tons of potential to update or personalize, this is your chance to own an affordable waterfront property in a highly desirable, low-traffic area. (id:61852)
Exp Realty
14 Northview Lane
Quinte West, Ontario
Impeccably Upgraded 4-Bedroom Brick Bungalow in the Sought-After Murray Centennial School District. Welcome to this stunning 4-bedroom, 2-bathroom all-brick bungalow, ideally located just minutes from all amenities and CFB Trenton. This beautifully maintained home offers just over 2000 sq ft of finished living space and is loaded with high-end upgrades throughout. Step into the grand foyer with soaring 12-ft ceilings and feel the warmth of the hardwood floors that flow across the main level. The spacious living room features 9-ft cathedral ceilings and large windows that fill the space with natural light. The updated L-shaped kitchen is a chefs dream, complete with quartz countertops, a deep black double sink with a sleek new tap, large pantry, new appliances (2023), and sliding patio doors (2024) leading to your private, two-tiered deck. The fully fenced backyard is perfect for entertaining and family fun, with professionally redesigned landscaping (2025), dual covered decks, a lower deck added in 2020, and a secondary driveway installed in 2023, ideal for extra parking or recreational vehicles. The lower level is fully finished with two additional bedrooms, a stylish new 3-piece bath, fresh flooring throughout, and a spacious rec room. Perfect for a home theatre, playroom, or guest retreat. Notable Updates Include: Roof (2021) Furnace (2025) Generac Generator (2022) Garage Door (2025) Front Door (2022)New Walk-in Glass ShowerEntire Main Floor Professionally PaintedNew Entrance Pillars (2023)TELUS Alarm Security System. This move-in ready home is nestled on a quiet dead end street in a family-friendly neighbourhood and offers the perfect blend of comfort, style, and functionality. Truly a must-see! (id:61852)
Real Broker Ontario Ltd.
48 Seaton Place Drive
Hamilton, Ontario
This home is in a mature established neighbourhood. The immediate locale has a mix of detached housing styles with both owner and tenant occupied dwellings. A good variety of amenities and services are minutes away. Located close to schools, parks, shopping, transit, and quick highway access. This property is being sold under Power of Sale. Any information such as taxes and other costs and sizes must be verified by the Buyer. The Seller takes no responsibility for incorrect information which may be presented as part of this listing. There are no warranties expressed or implied regarding any fixtures or structures on the property. (id:61852)
Royal LePage Rcr Realty
90 Arcade Crescent
Hamilton, Ontario
Tucked away on a quiet court in one of the mountain brows most sought-after pockets, this charming 4-bedroom, 2-bathroom home offers the perfect blend of space, privacy, and convenience. Situated on a 45 x 102 ft lot, the home features a versatile 1.5-storey layout with 3-bedrooms upstairs, and one in the finished basement with a proper egress window. A full 4-piece bathroom on the main level and a 3-piece bath in the basement provide flexibility for families, downsizers, or multi-generational living. Step outside to a private, fully fenced backyard with mature trees ideal for relaxing, entertaining, or pets. Located just steps from the Mountain Brow and the Bruce Trail, and only a 5-minute drive to Locke Streets popular cafés, restaurants, and boutiques, this home delivers lifestyle and location in equal measure. Don't miss this opportunity to own a well-maintained home in a family-friendly court! (id:61852)
Royal LePage State Realty
46 - 20 Isherwood Avenue
Cambridge, Ontario
Welcome to this beautifully updated bungalow-style condo offering peaceful, private living with all the space and comfort youve been looking for. Tucked away in a quiet, well-maintained community, this home is perfect for downsizers, professionals, or multi-generational living.Enjoy over 2,600 sq ft of finished space, including 2+1 bedrooms, 3 full bathrooms, and a finished walkout basementideal for entertaining, guests, or extended family.The main floor features newer flooring throughout, California shutters, a bright and open living/dining area, and access to a private upper deck surrounded by mature trees. The spacious kitchen offers plenty of storage, while the main-floor laundry adds everyday convenience (with a second laundry area in the basement, both complete with washer and dryer).The primary bedroom includes a full ensuite and walk-in closet, while the second bedroom and full bathroom complete the main level.Downstairs, the walkout basement offers a large finished rec room, a third bedroom, a full bath, and access to the lower deck. The double car garage and ample storage space complete this exceptional home.Located close to trails, shopping, and all amenitiesbut tucked away from the hustle and bustle. This is low-maintenance living at its finest. (id:61852)
RE/MAX Twin City Realty Inc.
25 Stoneglen Way
Hamilton, Ontario
Welcome to your new home a stunning detached residence nestled in the quiet, family-friendly neighbourhood of Mount Hope. Set on a premium 140-foot deep lot, this well-maintained property offers over 2,000 sq ft of total living space, featuring 3 spacious bedrooms, 4 bathrooms, and a beautifully finished basement. The main floor opens with a grand, welcoming foyer and flows into an open-concept layout complete with an upgraded kitchen, brand-new stainless steel appliances, pot lights, and stylish finishes throughout. Upstairs, you'll find three generously sized bedrooms with laminate flooring and excellent natural light. The primary suite is a true retreat, featuring a large walk-in closet and a beautifully updated 4-piece ensuite. All bathrooms have been fully renovated and thoughtfully designed with quartz vanities, porcelain tile, glass standing showers, and modern touches that elevate the entire home. The finished basement is perfect for entertaining complete with a custom built-in fireplace feature wall, a 2-piece bath, and ample storage. The timeless brick, stone, and vinyl exterior is paired with a stunning exposed aggregate concrete driveway that accommodates four vehicles and continues seamlessly into the backyard patio. Enjoy a fully fenced, park-like backyard with mature landscaping, a massive shed for outdoor storage, and a dedicated play area for kids a true extension of your living space .Pride of ownership shines throughout this home, located just minutes from Hamilton Airport, the Amazon warehouse, and all major amenities.This home must be seen to be fully appreciated. (id:61852)
Ipro Realty Ltd.
7775 St Augustine Crescent
Niagara Falls, Ontario
This pristine property nestled in the sought-after Mount Carmel community of Niagara Falls offers upscale living, family friendly amenities and proximity to both nature and city conveniences. This location is privy to mature landscaping, surrounded by well-maintained properties and quiet streets resulting in a desirable location for those seeking a peaceful yet connected lifestyle. With over 3,600 sq ft of impeccably finished living space that seamlessly combines style, comfort, and functionality, this home stands out. Its oversized lot offers both privacy and a multitude of outdoor living or outdoor activities for you to explore including a potential pool, tennis, basketball or pickleball court. The tranquil and private backyard is a peaceful escape complete with an inviting gazebo, a large deck ideal for family gatherings as well as lush perennial gardens surrounding the home that bloom beautifully throughout the season. Inside, the home showcases impressive upgrades including beautiful solid wood doors and trim on the main level, central vacuum, water and air filtration systems, an air exchange as well as a built-in intercom system given its expansive square footage. Recent updates include select bathroom amenities and numerous upgraded windows. With 4 generously sized bedrooms, 4 bathrooms, and more room to expand for a potential in-law suite, theres plenty of space to enjoy. For the wine lover, a custom-built wine cellar offers the perfect haven to store and display your valuable collection. Upgraded stamped driveway, parking for up to 12 cars and the generous 2.5-car garage with added 600 sq ft of additional storage space blends design and efficiency. This classic, spacious home means years of further enjoyment. Dont wait to check this one out, it wont last long4 ** This is a linked property.** (id:61852)
Right At Home Realty
6342 Sam Iorfida Drive
Niagara Falls, Ontario
Excellent Neighbourhood, This beautiful Bungalow Loft home offering over 2400 SQFT of living space, all finished by the builder. Built in 2017, features 3+2 bedrooms and 3 washrooms. Built with a Finished basement and separate convenient entrance from the Garage. High Vaulted ceilings and large windows throughout. A modern maple kitchen with Gas stove, Quartz counter top, backsplash and under-mount lighting. The master bedroom comes with a private Ensuite. Large basement windows provide plenty of natural light, and the space can easily be transformed into a basement apartment. A cozy 10 x 10 deck with a large backyard to entertain. Located in a wonderful family neighbourhood, close to parks, schools, shopping and restaurants. minutes away from attractions of Niagara Falls, Wineries and Casinos. (id:61852)
Century 21 Titans Realty Inc.
515 Hamilton Drive
Hamilton, Ontario
A rare find in Ancaster, this exceptional home sits on nearly one acre of private, wooded land, offering a serene and secluded setting while remaining just minutes from premier amenities and convenient highway access. The expansive lot offers ample space for a pool or additional outdoor features, blending luxury with nature and privacy. With over 5,100 square feet of total living space, this impressive residence features 8 bedrooms, 6 bathrooms, 3 full kitchens, 3 laundry facilities, and 5 gas fireplaces perfectly suited for executive living, small business owners, or multi-generational families. No need to escape to a cottage for calm and tranquility as its all out your back door. Incredible Muskoka tree rich feel privacy with no visible neighbors off the large back deck, this property really has to be seen to feel the class, calm and comfort that is seeped through it. Despite its generous size, the property is surprisingly low-maintenance thanks to beautifully designed perennial gardens and the natural landscape of the wooded lot. The main home has been thoughtfully and artistically remodeled with a rustic, contemporary design, showcasing high-end finishes throughout. The in-law suite enhances the home's flexibility and includes 2 bedrooms, 1 full bathroom, a modern kitchen with stainless steel appliances, laundry facilities, and its own private living space. A standout feature on the property is the custom detached garage, equipped with a hoist, extensive cabinetry, and a full workshop setup. Above the garage, you'll find an additional 887 square feet of living space that serves beautifully as a guest house or second in-law suite, complete with 2 bedrooms, 1 bathroom, a modern kitchen with stainless steel appliances, laundry facilities and deck. This is a truly one-of-a-kind offering in Ancaster that wont last long. Book your private viewing today because once you see it, you'll want to make it yours. (id:61852)
Right At Home Realty
8620 Lander Road
Hamilton Township, Ontario
This charming log home, set on 2.25 private acres near Rice Lake, blends rustic character with modern comforts and thoughtful design. Overflowing with warmth and personality both inside and out, this property offers versatility with in-law potential via a separate entrance. Enjoy efficient year-round comfort with a geothermal central heating and cooling system. Step inside to a spacious, open-concept layout where the living room impresses with vaulted ceilings, skylights, wide-plank floors, and a brick fireplace with a wood stove insert. The eat-in kitchen boasts a clean design, S/S appliances, sleek countertops, JennAir downdraft cooktop, and a seamless connection to the informal dining area. A formal dining room, located just off the kitchen, also features a walkout and is generously sized to host large holiday gatherings and family dinners with ease. A spacious primary bedroom offers comfort and charm, featuring exposed wood beams, a wall of windows that frames the natural views, and a walk-in closet. A stylish, modern bathroom completes this level. Upstairs, the loft-style family room is bright and airy, offering a great flex space. Two additional bedrooms, each with a private balcony walkout, share a generous bathroom featuring both a tub and a separate shower, as well as convenient second-floor laundry facilities. The lower level features a rec room with walkout access and ample space to customize to your family's needs, whether as in-law quarters, a home office, or a hobby space. Outside, a multi-zone deck features both covered and open-air spaces, providing year-round enjoyment. The property also includes a wire-fenced raised garden, a detached three-bay garage/workshop, and a two-bay attached garage. Surrounded by mature trees and nature, and just minutes from Gores Landing Marina and Park, this is a truly special place to call home. BONUS: Newly installed well pump and pressure tank (July 2025) (id:61852)
RE/MAX Hallmark First Group Realty Ltd.
26 Nova Drive
Hamilton, Ontario
Step into this move-in ready 3-bedroom, 1.5 bathroom backsplit, ideally located on a quiet, family-friendly street. Meticulously maintained and updated, this home features a bright open-concept living and dining area, refinished hardwood floors, and spacious kitchen with updated countertop and backsplash. Recent upgrades include the main 4 piece bathroom, new storm doors, new side door, new front and rear doors and windows on the enclosed porch and custom blinds throughout the home. The finished basement provides a versatile space for a rec room, home office, and plenty of storage in the expansive LED lit crawlspace. Outside, you'll find a newer shed for additional storage, a recently sealed driveway, and a private, fenced backyard perfect for entertaining, gardening, or relaxing. Just minutes from schools, parks, shopping, public transit, and highway access (Linc/Red Hill), this home offers the perfect balance of convenience and charm. (id:61852)
Right At Home Realty
204 - 107 Marisa Lane
Cobourg, Ontario
Welcome to beachfront living in beautiful Cobourg! This spacious 3-bedroom, 2-bath condo offers stunning second-floor views overlooking the marina, offering a lifestyle that blends comfort, convenience, and coastal charm.Step into a bright, well-designed layout featuring a generous entryway, a cozy gas fireplace, and large windows that flood the space with natural light. The modern kitchen is complete with granite countertops, stainless steel appliances, and a dedicated dining area, perfect for entertaining or relaxing at home. Enjoy your morning coffee or unwind at the end of the day in the enclosed balcony with panoramic views of Lake Ontario and the marina - your own private retreat, year-round. The primary suite includes a private bath and ample storage, while the additional bedrooms offer flexibility for guests, a home office, or hobbies. Additional features include ensuite laundry, ample in-unit storage, and a covered attached garage with extra storage space. Ideally located just steps from the Cobourg waterfront, parks, walking trails, and the vibrant downtown core - this is lakeside living at its finest. Walk-In Tub in Ensuite Bath for those with Mobility issues. Reverse Osmosis Drinking Water and Instant Hot Water in Kitchen. Close proximity to Garbage / Recycle Shute for Ease of Disposal. (id:61852)
Royal LePage Connect Realty
Upper Unit Only - 14 Guest Street
Brampton, Ontario
Fully Furnished Beautiful Oasis in Downtown Brampton. No Homes Behind.Gorgeous Updated Stylish 3 Bedroom Bungalow Perfect For Family/Professionals Wanting A Ravine Setting . Additional 3 Bedrooms In Basement Has Separate Entrance + Is Rented To Very Quiet young couple. Lovely Sun Drenched Home. Laundry Access In Basement. 2 Parking spots on drive way available. Private Backyard W/ Mature Trees.Immaculate Condition.Steps To Transit & Gage Park, Theatre, Restaurants, Shopping, Schools (id:61852)
Ipro Realty Ltd.
3425 - 9 Mabelle Avenue
Toronto, Ontario
Experience Elevated Urban Living - 1 BR Lower Penthouse at Bloor Vista. Welcome to your next home in the sky - a sophisticated 1 BR lower penthouse condo located in Tridel's prestigious Islington Terrace. This thoughtfully designed 581sf suite offers the perfect blend of comfort, style & functionality, ideal for singles or couples seeking a vibrant, connected urban lifestyle in the heart of Etobicoke's Bloor West Village. Step inside & enjoy a bright, open-concept layout that seamlessly integrates the Living, Dining & Kitchen areas. Expansive windows fill the space with natural light, creating an airy & inviting atmosphere from morning to night. The modern Kitchen features sleek cabinetry, premium appliances & ample counter space - ideal for everyday living or entertaining guests. The spacious Living area offers a perfect retreat to unwind & recharge after a busy day in the city. The Bedroom offers cozy privacy & enough space for a Queen bed, while the 4pc Bathroom is designed w/ contemporary finishes & functionality in mind. Enjoy unobstructed city views from this high-level suite - a luxury touch that makes this rental truly special. Unbeatable Location - Minutes from Everything You Need. Live steps away from Islington Subway, offering direct access to downtown Toronto in just minutes. Whether commuting for work or exploring the city, transit is seamless & convenient. Enjoy the nearby shopping, grocery stores, cafes, parks & restaurants, all within walking distance. This location puts you at the center of it all - without the downtown hustle. World-Class Tridel Amenities, designed to elevate your lifestyle: 24hr Concierge, Fitness Ctr, Basketball Crt, Indoor Pool, Yoga Studio & Spin Rm, Sauna, Steam Rm, Theatre Rm, Party Rm, Billiards & Games, Rooftop Terrace w/ BBQs & Lounge Seating, Childrens Play Zone & Outdoor Playground, Guest Suites, Library / Study Rms, Private Workspaces, Visitor Parking & Secure Bike Storage. Come live in this upscale urban retreat! (id:61852)
Tfn Realty Inc.
1525 Beaty Trail
Milton, Ontario
This One Is A Showstopper! Welcome to Mattamys highly sought-after Pottington (Shady Glen)model in the desirable Hawthorne Village community. Featuring 9 ceilings on both the main and second floors, hardwood flooring throughout, oak staircase, vaulted ceiling in the family room, and a cozy gas fireplace. The upgraded kitchen boasts a marble backsplash, breakfast bar, and pantry. Enjoy the convenience of second-floor laundry and a spacious primary suite with a separate shower. Freshly painted, and spent $$$ for upgrades with a legal basement apartment including its own laundry ideal for rental income or extended family. New furnace and A/C(2023), roof approx. 6 years old. Three-car parking on a concrete driveway. Steps to Public and catholic School, library, parks, and transit this home truly has it all! (id:61852)
Royal LePage Real Estate Associates
122 - 1055 B Forestwood Drive
Mississauga, Ontario
Stylish 3-Bedroom Townhouse in Prime Mississauga Location! Welcome to this beautifully maintained 3-bedroom, 1.5-bath townhouse situated in the heart of Mississauga. The home features a modern upgraded kitchen with elegant backsplash, spacious open-concept living and dining areas, and brand-new flooring on the second level. Each bedroom offers large closets for ample storage. The upgraded bathroom adds a contemporary touch, while the convenient second-floor laundry and extra storage space provide added functionality. Enjoy the fully finished basement ideal for a home office, gym, or recreation room. One designated parking spot included. Located in a well-managed, family-friendly complex close to top schools, major shopping centers, restaurants, parks, and highways. Perfect for families, first-time buyers, or investors alike! Priced to sell, bring your buyers or book an appointment! (id:61852)
Your Gta Real Estate Inc.
31 - 4965 Southampton Drive
Mississauga, Ontario
Welcome to 31-4965 Southampton Drive, a well maintained end-unit stacked townhouse in the heart of Mississauga desirable Churchill Meadows community! This rare 3-bedroom, 3-washroom home offers over 1,300 sq. ft. of bright, functional living space, perfect for families, professionals, or investors. The open-concept main floor features a spacious living and dining area with large windows, abundant natural light, and direct access to a private terrace, ideal for morning coffee or evening relaxation. The modern kitchen is equipped with stainless steel appliances, generous counter space, a breakfast bar, and ample cabinetry. Upstairs, you'll find three well-appointed bedrooms including a primary suite with a walk-in closet and a 3-piece ensuite. The two additional bedrooms are bright and versatile, perfect for children, guests, or a home office. A second full bathroom and convenient upper-level laundry add to the functionality. As an end-unit, the home offers extra privacy, additional windows, and only one shared wall. Enjoy direct access from your private garage. Located in a quiet, family-friendly complex with low maintenance fees, this home is just steps from top-rated schools, parks, public transit, shopping, and dining. Minutes to Erin Mills Town Center, Credit Valley Hospital, and major highways (403/407/QEW), making commuting easy and lifestyle convenient. Pride of ownership throughout move-in ready. Don't miss this opportunity to own a rare end-unit stacked townhouse in one of Mississauga's most sought-after communities! (id:61852)
Homelife Landmark Realty Inc.
1291 - 1291 Dempster Lane E
Oakville, Ontario
Welcome to this stunning, brand-new townhouse located in a vibrant and growing community - Joshua Creek Montage !This beautifully designed, 3-bedroom, 2.5-bathroom home offers a perfect blend of contemporary style, spacious living, and top-notch finishes. The bright and airy family room flows seamlessly into a modern kitchen, ideal for entertaining with a kitchen island and everyday living. Enjoy sleek quartz countertops, stainless steel appliances, and ample cabinet space. Step out to a private patio for relaxing. The master bedroom features a large closet and en-suite bathroom with a vanity . Save on utilities with energy-efficient heating, cooling, and appliances. Close proximity to shops, restaurants, schools, and parks. Easy access to major highways 403/QEW/407 for a quick commute. (id:61852)
RE/MAX West Realty Inc.
1222 Mississauga Road
Mississauga, Ontario
Introducing quiet luxury in this meticulously curated Lorne Park residence, crafted by renowned architect David Small. This modern masterpiece embodies refined sophistication, defined by clean lines, layered natural finishes & showcases exceptional quality & a lifestyle designed for entertaining, wellness, & effortless family living. Spanning an approx. 7000 sq ft, the home welcomes you with a dramatic two-storey foyer, anchored by a striking 23-foot Neolith feature wall, setting the tone for the architectural elegance that unfolds throughout the space.Open living & dining rooms lined with builtin servery, glass display cabinetry, & ceiling speakers create an elegant entertainment hub. Family room with Regency fireplace & integrated storage. Powder room with floating vanity.The chefs kitchen is a sleek culinary haven: SubZero 48 panelled fridge & Freezer, Wolf induction cooktop, dual Wolf ovens (convection + steam), warming drawer, panelled Miele dishwasher, coffee machine, microwave, & Insinkerator disposal with instant-hot & pot-filler faucets. Modern chandelier, under-cabinet & base strip lighting, & dual sinks (large single + double) complete the kitchen.Master suite boasts a 12.6ft ceiling, cove lighting, walk-in closet with builtin safe, & electronic lock for privacy. Spacious master ensuite offers steam shower with pressure massager, rain & hand showers, dual vanities, floor heating, & soaking tub.Three additional bedrooms all with ensuites & walk-in closets; one features a private balcony overlooking the front yard. The walkout basement is flooded with natural light, floor heating, ceiling speakers, & another fireplace. Bar room & spa room offer complete relaxation: saunaCore infrared + traditional sauna, steam room with massage/rain showers, changing area, storage, spa vanity, mirrored gym with antislip flooring, glass wall, & TV mount. Guest room with ensuite & heated floors, organized mechanical room, snowmelt driveway, limestone,stucco, neolith exterior. (id:61852)
Sam Mcdadi Real Estate Inc.
2360 8 Side Road
Burlington, Ontario
A storybook country estate where time slows down. Welcome to a home that was never meant to chase trends, because its been busy creating timeless moments instead. Set on professionally landscaped grounds with a private pond, towering trees, and an English country garden feel, this 5-bedroom, 6-bathroom estate has been cherished and meticulously maintained for over 50 years. Like a vintage car kept in mint condition, it runs perfectly, offering warmth, soul, and a quiet kind of luxury you just do not find anymore. This is a home designed for joy: sprawling patios host unforgettable pizza nights and BBQs, kids splash in the in-ground pool, friends gather for lawn games, while others canoe across the pond or skate in winter. Every inch of the property invites you to relax, play, and reconnect, with nature and each other. Inside, the main floor features four bedrooms, expansive principal rooms, and a classic layout that flows with ease. Every window captures views of the gardens, stone outcroppings, or surrounding trees. Upstairs, a private fifth bedroom, full bathroom, and living room create a flexible retreat for guests, in-laws, or older kids. The finished lower level includes two recreation areas, a dedicated office, and plenty of space for hobbies, movie nights, or quiet work-from-home moments. And while the interiors aren't the trend of the moment, they were never meant to be. This is a home with heart. A place built for laughter echoing across the lawn, for Sunday mornings watching deer at the pond, and for families who value space, nature, and time together. With 3,641.69 sq ft above grade and a total of 5,851.23 sq ft of finished living space, there's room here to live fully, and make memories that last for generations. (id:61852)
Keller Williams Edge Realty
42 - 1180 Mississauga Valley Boulevard
Mississauga, Ontario
Discover the perfect blend of modern comfort and convenience at 1180 Mississauga Valley Blvd! This 3-bedroom 3-bathroom home features fresh paint, hardwood floors, and a stylish kitchen with marble flooring. Walk out from Living room to Patio, where BBQs are permitted. 1 car parking + 1 car garage & visitor parking available. Situated within close proximity to major amenities, public transportation, and highways, this home offers unparalleled accessibility and ease of commuting. Immediate availability ensures a swift move-in, providing an opportunity to settle into this vibrant community promptly. Don't miss out on making this charming residence your next home schedule a viewing today! (id:61852)
Royal LePage Terrequity Realty
15 Erindale Avenue
Orangeville, Ontario
Welcome to this stunning, newly renovated 3+1 bedroom side-split the perfect family home nestled in a quiet, family-friendly neighborhood! Fully renovated in 2025, this move-in ready home is filled with stylish upgrades and modern touches throughout, offering both comfort and functionality for todays busy families. Step inside and fall in love with the bright, open layout. The three main bedrooms are generously sized to comfortably fit, with the spacious primary bedroom providing the perfect retreat at the end of the day. Have family or guests staying over? No problem! The fully finished basement features an additional bedroom, a cozy family room, and a convenient 3-piece bathroom offering plenty of space and privacy for visitors or extended family. The kitchen is made for entertaining, featuring brand new stainless steel appliances and a beautiful open-concept design that flows seamlessly into the dining area. From there, enjoy easy access to the living room, creating a warm and inviting space that brings everyone together. Dont miss your chance to make this beautifully upgraded home your own its the ideal place to create lasting memories! (id:61852)
RE/MAX West Realty Inc.
1022 - 2 Eva Road
Toronto, Ontario
Urban Sophistication Meets Everyday Convenience At 2 Eva Road, Where West Village By Tridel Offers The Perfect Blend Of Luxury And Location In The Heart Of Etobicoke. This Beautifully Maintained 2-Bedroom, 2-Bathroom Corner Unit Features Approximately 900 Sqft Of Stylish Living Space With Hardwood Floors Throughout (No Carpet), Sleek Ceramic Tiles In The Washrooms, And A Bright, Open-Concept Layout Designed For Modern Comfort. The Contemporary White Kitchen Boasts Granite Countertops, Stainless Steel Appliances, And Convenient In-Suite Laundry, While A Private Balcony Overlooking Highway 27 Offers The Ideal Spot To Unwind. Move-In Ready, Partially Furnished, And Professionally Cleaned, This Residence Combines Everyday Practicality With Elevated Design. The Second Bedroom Can Also Be Furnished To Suit Your Needs. Located Just Minutes From Major Highways, Kipling And Islington Subway Stations, Pearson Airport, And Sherway Gardens, You're Perfectly Positioned For Easy City Living. Enjoy Access To Premium Tridel Amenities, Including A 24/7 Concierge, Fully Equipped Fitness Centre, Sauna, Indoor Pool, Party Room, Guest Suites, And A Theatre. Don't Miss This Exceptional Opportunity To Call One Of Etobicoke's Most Sought-After Addresses Home. Tenants Will Be Responsible For All Utilities. (id:61852)
Century 21 Royaltors Realty Inc.
610 - 610 Farmstead Drive
Milton, Ontario
Welcome to this Stunning 2+1 Bedroom, 2 Bathroom Top Floor Corner Condo in the Heart of Milton!Offering over 1,100 sqft of beautifully upgraded living space, this bright and spacious unit features a functional layout with soaring 9 smooth ceilings and wide luxury vinyl plank flooring throughout. The open-concept kitchen is a chefs dream, complete with upgraded quartz countertops, backsplash, and sleek black stainless steel appliancesperfect for cooking and entertaining.Enjoy spectacular, unobstructed sunset views from two private balconies overlooking Derry Rd. W, Kelso Conservation Area, and Glen Eden Ski Resort. The separate den is ideal as a home office or can function as a 3rd bedroom.Thoughtfully updated with modern light fixtures and elegant floating shelves, this condo also includes two underground parking spots, a basement storage locker, and access to a car wash station.Resort-style amenities include a fitness centre, party room, outdoor garden, and a fenced pet area. Unbeatable location! Just steps to Milton District Hospital, Milton Sports Centre, restaurants, shops, and only minutes to Hwy 401. (id:61852)
First Class Realty Inc.
755 Maple Avenue
Burlington, Ontario
Welcome to this charming 1.5 storey detached home that sits on an expansive 54.95 x 164.09 ft lot and offers a rare combination of space, character, and location. Featuring 3 bedrooms, 2 bathrooms, and a finished basement with a family room, laundry area, and a flexible space currently used as a home office, the home is designed for comfortable everyday living. The main floor includes a kitchen, living and dining room with a cozy family room just a few steps down from the dining area. The spacious backyard features a storage shed and plenty of room to enjoy the outdoors. With parking for up to 6 vehicles, this property is just steps from Mapleview Mall and a nearby park, only three minutes to Joseph Brant Hospital, and walking distance to the Burlington waterfront and the Lakeshore Road dining district. Commuters will appreciate the quick and easy access to major highways, making this an ideal location for both lifestyle and convenience. (id:61852)
Royal LePage Signature Realty
27 Charrington Crescent
Toronto, Ontario
((( UPDATE! ))): The basement kitchen at the subject address will now be equipped with a NEW range hood, ss fridge, b/i dishwasher, and stove. The opposing side of the kitchenette will have matching cabinets, counter and backsplash.Tastefully renovated all brick bungalow with separate entrance to accessory apartment for income potential or in-law suite. Approx 2376SF finished living space main and lower. Basement offers high ceilings, and above grade windows.2025 kitchens and washrooms, 2025 stainless steel appliances, 2024 commercial grade laminate floors throughout, 2025 plumbing fixtures, 2025 interior doors/ hardware, 2025 pot lights, 2025 driveway resealing, 2015 Roof, 2013 Furnace & A/C, 2025 100A Breaker Panel, Maintained Windows.. Basement has a rental value potential of $1900+/- per month. Front portion of driveway is not mutual (wider - in fornt of property). Furnace room area can accommodate another bedroom with a walk-in closet and internal window. (id:61852)
Royal LePage Connect Realty
806 - 38 Annie Craig Drive
Toronto, Ontario
Brand New Luxurious Waterfront Condo for Lease Lakeshore Blvd, Toronto with panoramic south west views of Lake Ontario. Bright, spacious layout with floor-to-ceiling windows, Sleek open-concept design with premium finishes throughout. Ideal for entertaining or unwinding with a morning coffee or evening drink. Modern kitchen with stainless steel Whirlpool appliances. Full-sized stacked washer/dryer. 1 parking space included. Steps to waterfront trails and parks, restaurants and cafés, TTC, highways, and downtown core... (id:61852)
RE/MAX Premier Inc.
1554 Randor Drive
Mississauga, Ontario
Welcome to the heart of prestigious Lorne Park, where elegance meets ease in this gorgeous 3 plus bed, 3-bath detached bungalow. Poised on a rare 100' x 125' premium lot, this impeccably maintained residence offers more than just a home it is a lifestyle. Inside, the space invites you in with a functional, open-concept layout perfect for both entertaining and everyday living, a modernized kitchen featuring sleek cabinetry, a breakfast bar, and seamless flow into the dining area. Hardwood floors throughout, creating warmth and continuity from room to room. Expansive picture windows that frame your lush backyard oasis, filling the home with natural light. You will find a fully finished basement that transforms into a stylish entertainment zone ideal for family movie nights or weekend gatherings. The exterior is just as enchanting: mature trees, private green space, and serene vibes complete this personal paradise. Steps from top-ranking schools in the Lorne Park district. Easy access to QEW, GO Transit, Minutes from lakeside parks, Whiteoaks tennis club and upscale amenities. 1554 Randor Dr is not just move-in ready, Its Ready to be loved. (id:61852)
Psr
714 - 701 King Street W
Toronto, Ontario
Stunning 2Bedroom+Solarium Condo in the Heart of the City. Bright and Airy Unit Features Floor-to-Ceiling Windows That bathe the interior W/Natural Light Offers Space for 3rd Bedroom. All Bedrooms boast Large Windows and Custom Built-In Closets With Ample Storage Space. Modern Open-Concept Living/Dining Space blends comfort and style. Ideal for Hosting/Relaxing. Prime location with direct access to TTC, Liberty Village ,Parks, Groceries, Restaurant's & CN Tower. (id:61852)
Homelife Superstars Real Estate Limited
13 - 1485 Gulleden Drive
Mississauga, Ontario
Welcome to One of Applewood's Most Sought-After Townhouse Communities! This spacious 3-bedroom, 3-washroom townhome offers over 1,400 sq. ft. of carpet-free living space in a resort-style setting surrounded by mature trees and lush landscaping. Ideally located just minutes from Highways 403, 401, QEW, Square One, GO Transit, and the renovated Burnhamthorpe Community Centre, this home combines tranquility with unbeatable convenience. Step inside to a bright, open-concept living room featuring soaring cathedral ceilings and a walkout to a private patio perfect for relaxing or entertaining. The kitchen boasts granite countertops, a large pantry cabinet, and a cozy breakfast area. Upstairs, you'll find three spacious bedrooms with hardwood floors, closet space, and natural light. The primary bedroom features a walk-in closet and a private 2-piece ensuite. The finished basement adds versatile living space ideal for a rec. room, home office, gym, or media room. Enjoy great amenities in this well-managed complex, including: Outdoor pool, Party room with full kitchen, Children's playground. Steps to schools, parks, public transit. This location supports an active and connected lifestyle in the heart of Mississauga. (id:61852)
RE/MAX Professionals Inc.
3501 Ash Row Crescent
Mississauga, Ontario
Attention first-time home buyers and growing families! Welcome to 3501 Ash Row Crescent a freshly painted and upgraded semi-detached gem in the heart of Erin Mills. This inviting home offers a bright, open-concept living and dining area, a modern kitchen with Stainless Steel appliances, and a walk-out to a spacious deck, perfect for summer BBQs and entertaining, backing on a quiet and private trail! Upstairs, you'll find three generously sized bedrooms and a 5-Piece bathroom. The fully finished basement adds even more living space, featuring an additional bedroom/office and a cozy family room. Located just steps from South Common Mall, top-rated schools, scenic walking trails, and parks and only minutes to the 403, UTM, and public transit this home offers both comfort and convenience. Home is virtually staged. (id:61852)
Century 21 Leading Edge Realty Inc.
125 - 570 Lolita Gardens
Mississauga, Ontario
Discover comfortable, ground-level living at Lolita Gardens, located in a highly sought-after neighbourhood with easy access to major highways. This bright and spacious main-floor unit offers a rare blend of convenience and styleno stairs or elevators needed. The private walkout leads to your own patio, which also doubles as a secondary entrance, providing added flexibility for your lifestyle. Inside, the upgraded kitchen shines with stainless steel appliances, granite countertops, a sleek glass tile backsplash, and modern ceramic flooring. The open-concept layout flows seamlessly into a generous primary bedroom, where large windows invite natural light and a roomy closet offers ample storage. A full bathroom and in-suite laundry room add everyday ease and functionality. As part of a well-maintained building, residents enjoy top-notch amenities including a fitness centre, a chic party room, and a rooftop patio with stunning panoramic views. Whether you're a first-time buyer or looking to downsize, this thoughtfully updated home is a rare opportunity in a prime location. (id:61852)
Royal LePage Meadowtowne Realty
240 Sky Harbour Drive
Brampton, Ontario
Welcome to 240 Sky Harbour Drive A Beautifully Maintained, in One of Brampton's Most Desirable Communities! This stylish and move-in-ready home offers 3 spacious bedrooms and immaculate flooring throughout. Freshly painted from top to bottom just days ago, the interior feels bright, clean, and inviting. The open-concept kitchen features sleek modern countertops, perfect for family meals and entertaining guests. The sun-filled great room is the heart of the home a warm and welcoming space to relax or enjoy quiet mornings. The generously sized primary suite includes a walk-in closet and a private ensuite. This home offers comfort and convenience in every detail. Located just minutes and steps from all amenities including banks, grocery stores, parks, top-rated schools, restaurants, and with easy access to major highways this is the one you've been waiting for! (id:61852)
RE/MAX Gold Realty Inc.
730 - 1 Old Mill Drive
Toronto, Ontario
Welcome to One Old Mill built by Tridel in Bloor West Village and next to the Jane subway station! This 2-bedroom 2-bathroom suite features a split-bedroom layout with 9' ceiling, distinct living and dining overlooked by a corner-positioned kitchen with island breakfast bar, and walk out to private balcony. Floor plan attached to listing. One parking space included. Features and finishes include engineered wood flooring in kitchen/living/dining areas, carpet in bedrooms, porcelain tiles in bathrooms, all Whirlpool stainless steel kitchen appliances, Whirlpool laundry machines stacked in closet by the entrance, stone kitchen countertop, acrylic bathroom countertops, glass tile kitchen backsplash, custom Murphy bed in second bedroom, California closet by the entrance and in both bedrooms. Refer to listing images to see all the splendid luxurious amenities available which include a stunning rooftop terrace providing a 360 degree view of the region, opulent dining room with lounge, theatre, fully-equipped fitness facility, dog washing station, indoor pool, indoor hot tub, and more! (id:61852)
Landlord Realty Inc.
19 Lippa Drive
Caledon, Ontario
Welcome to your new home nestled in Caledon's vibrant Southfields Village, an ideal retreat for small families or young professionals looking to escape the city's hustle and embrace a tranquil, community-focused lifestyle. This brand-new, detached home offers three spacious bedrooms and three modern bathrooms, thoughtfully designed for comfort and style. Step inside to discover upgraded hardwood floors, a bright open-concept living and dining area with a cozy electric fireplace, and a chef-inspired kitchen featuring quartz countertops, a large centre island, and premium stainless steel appliances. The elegant oak staircase with iron pickets leads to a serene upper level, where generously sized bedrooms and spa-like bathrooms provide a private haven for relaxation. Enjoy the convenience of a double-door entry, two separate side and rear access points complete with a builder built walk-up entrance from the basement! With proximity to top-rated schools, parks, and the newly expanded Caledon East and Southfields Community Centres offering pools, fitness facilities, a library, and more. With easy access to Hwy 410, everyday essentials, and scenic trails, this home delivers the perfect blend of modern living and small-town charm. Move in and experience the peace, space, and sense of community you've been searching for! (id:61852)
Royal LePage Meadowtowne Realty
6101 Edenwood Drive
Mississauga, Ontario
Welcome to the beautiful well maintained detached home. Total living space is 3061(Above grade 2161+900 basement). 4 bedroom on an extra deep lot in desirable Meadowvale neighbourhood of Mississauga! The main floor features a formal living room with a large window and gleaming hardwood floors, as well as a separate formal dining room finished in hardwood. Enjoy the separate cozy family room hardwood flooring. The large new modern eat-in kitchen, featuring a stylish backsplash, ceramic tile flooring, new stainless steel appliances and bright breakfast area facing pool and hot tub with a walkout to the backyard. Upstairs offers 4 generously sized bedrooms, including a spacious primary bedroom with a 4-piece ensuite, walk-in closet. The other 3 bedrooms are filled with natural light from multiple windows. Additional highlights include interior access to the garage, a beautifully landscaped Welcome to Edenwood Drive. Great schools. Excellent access to transit. (id:61852)
Ipro Realty Ltd.
3352 Queen Frederica Drive
Mississauga, Ontario
Our Certified Pre-Owned Homes come with: #1-Detailed Report From The Licensed Home Inspector. #2 - One-Year Limited Canadian Home Systems & Appliance Breakdown Insurance Policy. #3 - One-Year Buyer Buyback Satisfaction Guarantee (conditions apply).Welcome to this well-maintained, semi-detached gem in the sought-after Applewood Hills neighbourhood. Featuring a spacious, open-concept living and dining area, this home flows seamlessly into a large, light-filled kitchen with beautiful countertops, a large island, stainless steel appliances, and ample cabinetry for storage, making it perfect for both everyday living and entertaining. Upstairs, you'll find three generously sized bedrooms with gleaming hardwood floors and modern bathrooms. The ground-level basement apartment, accessible via a private separate entrance, offers a fully renovated recreation area with stylish finishes, two closets, a second kitchen, laundry/utility area, and a walkout to a beautifully landscaped backyard. Outside, enjoy a gazebo, a large storage shed, and plenty of private parking. A rare opportunity to own a home with space, style, and income potential in one of Mississauga's most desirable family neighbourhoods. (id:61852)
International Realty Firm

