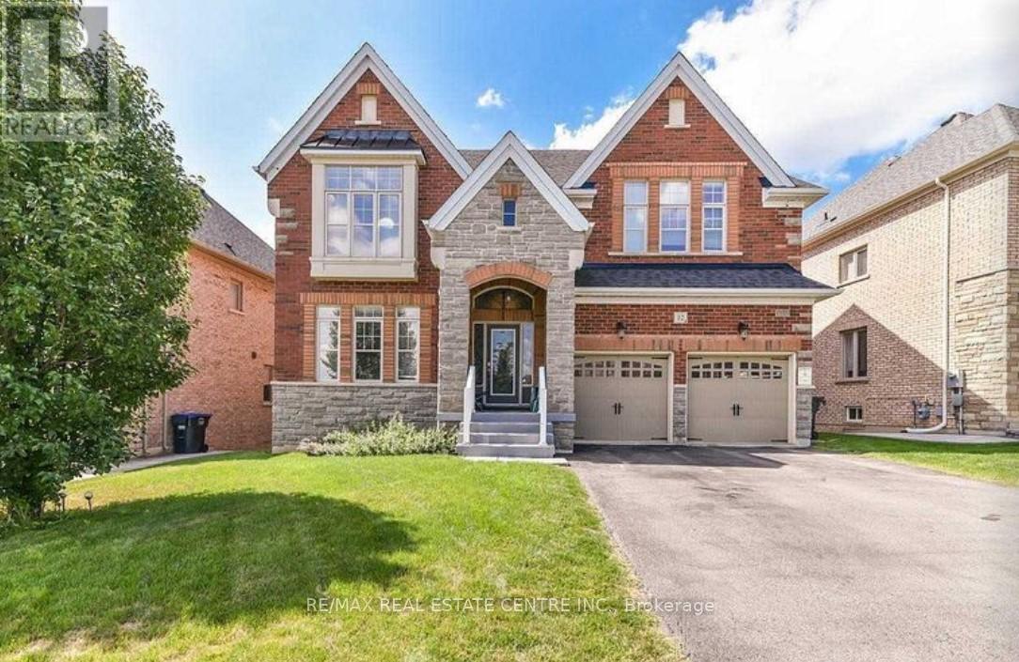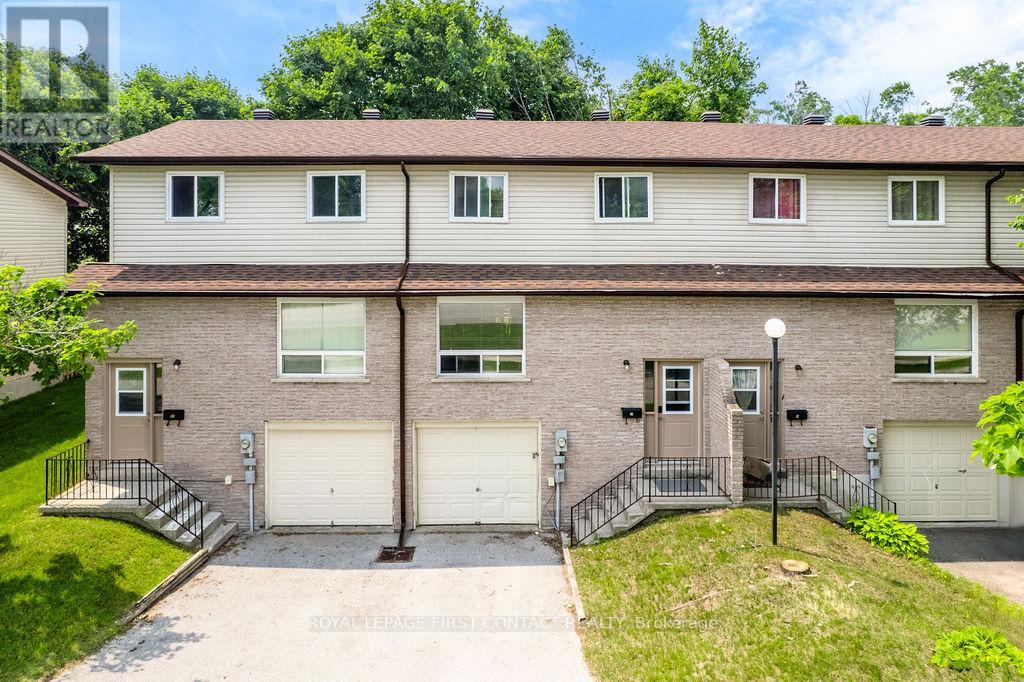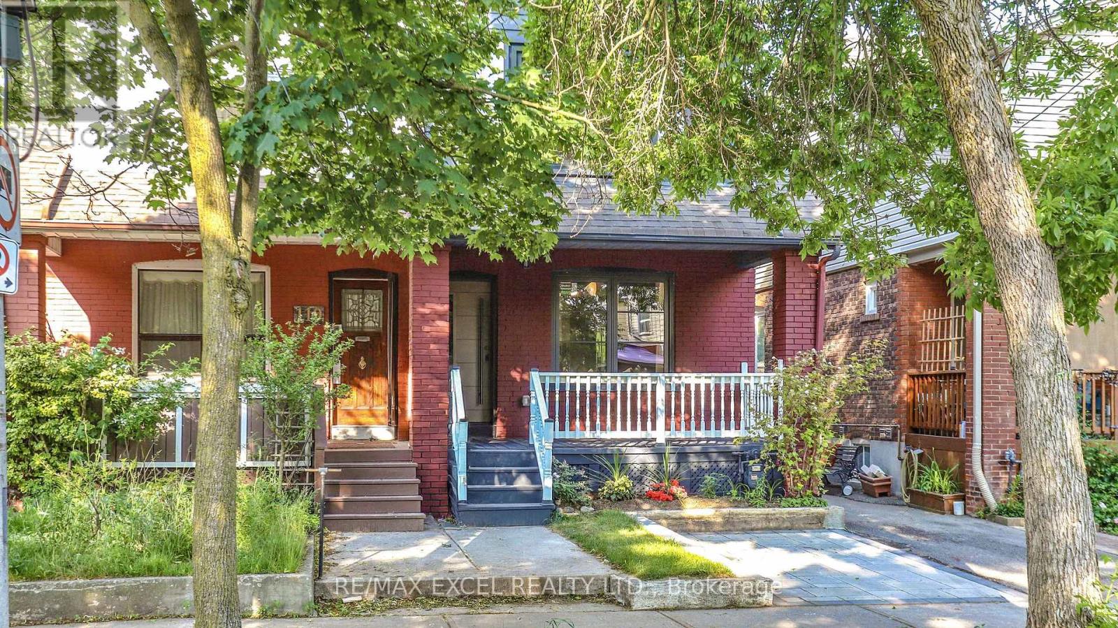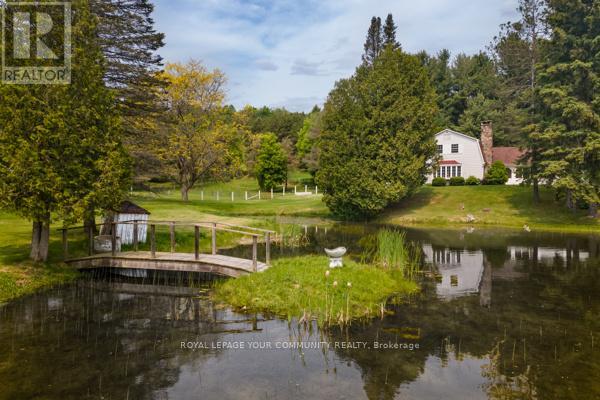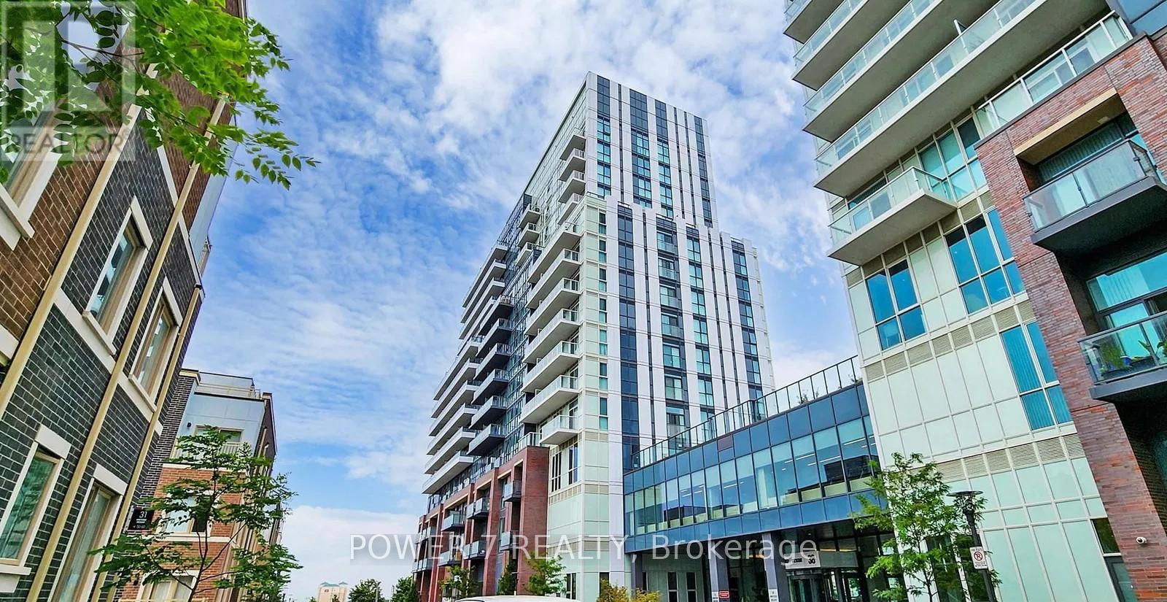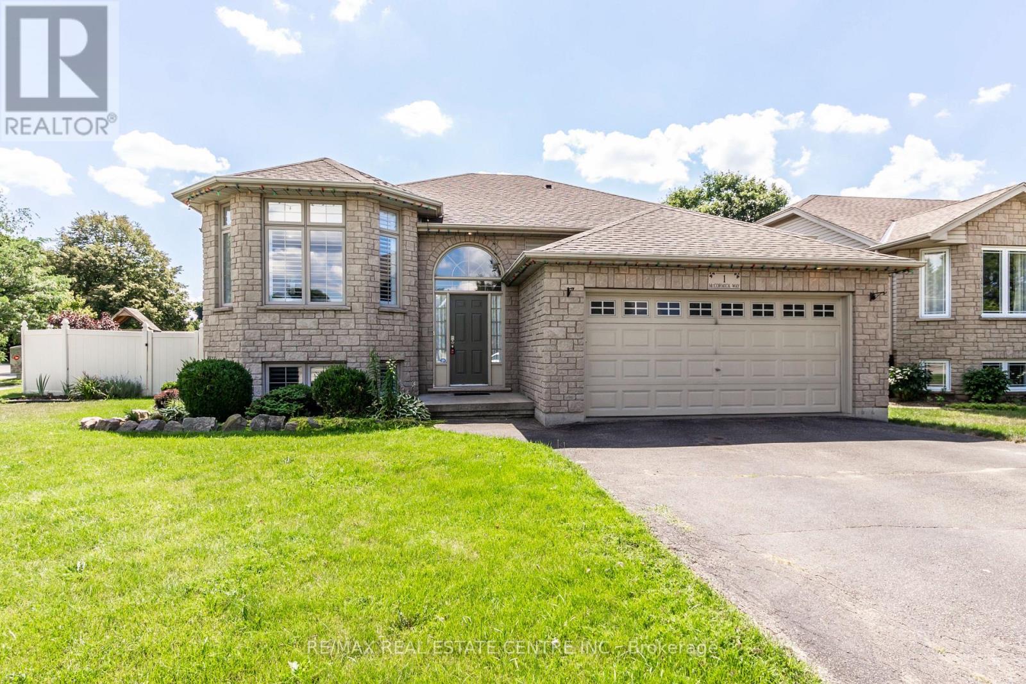27 Stockman Crescent
Halton Hills, Ontario
It is Stunning! Welcome to a beautifully upgraded and meticulously maintained 5-level backsplit thats truly one-of-a-kind. This exceptional, carpet-free home has been renovated throughout with care, pride of ownership, and an eye for both function and style. Quiet understated beauty from the curb to spectacular views of the Ravine are yours while you enjoy the expansive multi-level composite deck out back. An open concept main floor with dining and living room area plus a kitchen that will impress, with quartz counters, island, thoughtful cabinetry and contemporary lighting -- a perfect blend of modern design and everyday comfort. Overlooking the main living area, the family room with gas fireplace provides uninterrupted flow for those large gatherings and boasts French doors that open to the spacious deck. The hidden gem, primary suite, is a true retreat boasting an oversized window with gorgeous views, a walk-thru closet and spa like 3-piece ensuite. The upper level offers 3 generously sized bedrooms, all carpet free, and a stylish 5-piece bathroom, complete with heated floors. This home is ideal for multigenerational living, offering flexible space across multiple levels. On the first lower level youll find a bright recreation room with pot lights, a 2-piece bathroom, study nook and large laundry area with ample storage and cabinetry. The lowest level adds even more value, featuring an office, a games room and exercise area that walks out to a patio overlooking the ravine - perfect for evolving family needs. Inside and out, this is a rare opportunity to own an executive-style home that combines luxury, flexibility and warm, family-friendly living in a wonderful neighbourhood, within walking distance to schools, shopping and parks. For a full list of updates, see attached features sheet. (id:61852)
Royal LePage Meadowtowne Realty
Ph3 - 2119 Lake Shore Boulevard W
Toronto, Ontario
One of a kind master piece architecturally designed by Christopher Doyle! PH overlooking spectacular Toronto skyline and Lake Ontario. Modern and contemporary style with custom built-ins in Living room, limestone floors, modern kitchen, open concept Living/Dining room with floor to ceiling windows with the most breathtaking views day and night. 10 ft ceilings, 9 ft doors, walk in closet with closet organizers, pot lights, custom decoration. Two large balconies with gas hook up for a BBQ. Ready to move in and enjoy luxury at it's best. Great location by the lake, High park, easy access to Highway, trails, beach, shopping. Tons of amenities- concierge, security, swimming pool, jacuzzi, sauna, GYM, top floor party/lounge room with amazing lake and city view. Two premium parking spaces , double size locker. (id:61852)
Real Estate Homeward
12 Fort Williams Drive
Brampton, Ontario
S.T.U.N.N.I.N.G. Executive Home For Lease Prime Credit Ridge Estates Location! Rare Opportunity To Lease A Luxurious 4-Bedroom Detached Home With Serene Lake Views, Ideally Situated Just Minutes From Mount Pleasant GO Station Perfect For Commuters! This Beautifully Upgraded Home Offers: Separate Formal Living Room & Family Room Elegant Crown Moulding And Pot Lights Throughout Formal Dining Room With Ideal Flow For Entertaining Spacious Kitchen With Rich Maple Extended Cabinetry, Granite Countertops, Breakfast Bar, Servery & Stainless Steel Appliances Hardwood Flooring On Main Level, Upper Hallway & Study Stained Circular Staircase As A Dramatic Focal Point Walk-Out To A Large Backyard Deck, Ideal For Gatherings Basement Not Included. Located In The Prestigious Estates Of Credit Ridge, This Home Is Close To Parks, Top-Rated Schools, Shopping, And Mount Pleasant GO One Of The Most Sought-After Transit-Accessible Locations In Brampton. (id:61852)
RE/MAX Real Estate Centre Inc.
10 - 1095 Mississaga Street W
Orillia, Ontario
Updated 3-Bedroom Townhouse in Orillia, Move-In Ready. This bright and modern 3-bedroom, 1-bathroom townhouse offers 1,180 sq ft of functional living space in a convenient Orillia location, ideal for commuters. The home features a newly updated kitchen with butcher block countertops, granite sink, natural gas furnace, and laminate flooring throughout the main level and two bedrooms. With plenty of natural light, a fresh, modern style, and a move-in ready condition, this home is a great option for first-time buyers or anyone looking for a low-maintenance property in a well-connected area. (id:61852)
Royal LePage First Contact Realty
4098 Cambrian Road
Severn, Ontario
Welcome to 4098 Cambrian Rd in Severn! This stunning 4 bedroom, 2.5 bathroom home was built in 2020 and offers over 2900 sq ft of finished living space just steps from the Severn River. Top features include: Entertainers dream open concept kitchen, dining, and living area with beautiful tongue and groove ceiling and cozy propane fireplace, Stunning kitchen with quartz counters, massive island, SS appliances and pantry, Large bedrooms including spacious primary bedroom with walk-in closet and ensuite bathroom, Incredible bonus space over the garage offering many potential uses, Efficient radiant in-floor heating on main level, Huge oversized 2 car garage with plenty of room for cars or toys, Screened in 3-season Muskoka room, Convenient invisible dog fence, Multiple potential home office spaces included upper level flex-space currently used as a home gym or lower 4th bedroom/office with pocket door, Recently installed fiber optic internet, Fantastic location close to the Severn River, trails, golf and only 20 minutes to Orillia or Muskoka. Book your private showing today to see what this special property is all about first hand!!! (id:61852)
Right At Home Realty
117 Glebemount Avenue
Toronto, Ontario
Introducing This Stunning Semi-Detached In One Of The Most Desirable East York Danforth Neighbourhood, A Picturesque Model Home Style Living With Over $400K Spent Taking Care Of Every Detail Up Onto Every Single Corner!!! Totally Retrofitted/Renovated (With All Permits) On Everything Except The Exterior Structures. Experience Luxurious Lifestyle With Completely Redesigned Open Concept Layout And Premium Features Such As Superior Quality Windows And Doors; Top Graded Engineered Hardwood (Ground And Second) And Vinyl In Basement; Extra Large Island With Waterfall Quartz Countertop & Porcelain Backsplash; Pantry & Coffee Bar With Quartz Counter; Brand New Powder Room & Shared Bathroom On Second; Total Re-Do Of All Washrooms With Amazing Wall Hung Toilets, Vanities And Top Of Line Fixtures; Top OF The Line New Appliances; Ultra Flexible & Functional Recessed Track Lighting System, Portlights, LED Ambient Lightings; Modern Oak Staircase; High Efficiency AC, Furnace And Tankless Water Tank; New Landscaped Backyard With Amazing Interlocks.. Not To Mention The Thoughtful And Tastefully Customized Decorative Wall Board On Every Single Bedrooms Which Adds More Touches To The Already Unique Yet Welcoming Atmosphere! Conveniently Located Steps Away From Hospital, Parks, Schools, Shoppings & The Renowned Danforth Street. (id:61852)
RE/MAX Excel Realty Ltd.
215 Milan Street
Toronto, Ontario
Tucked away on a quiet street in the downtown core of Toronto sits 215 Milan Street, a gorgeous freehold, end unit. This 3-storey red brick beauty offers 3 floors of updated functional living space. The main level features an open concept floor plan for easy entertaining and family enjoyment. The kitchen overlooks the combined living and dining room. A walk-out off the dining room leads you to a well landscaped private backyard oasis! This backyard is fully fenced-in, requires minimal maintenance and provides ample privacy and a great place to entertain and enjoy your summers using the existing gas bbq hock-up. A rare find in the downtown core of Toronto! There are two good sized bedrooms on the second floor, each with closets. There is a 4-pc bathroom on the second floor. The primary bedroom sits on the third floor of the home offering extra privacy, wall-to-wall closets, 4-pc bathroom and private balcony off the bedroom! Laundry facilities are located in the basement. Garage is accessible from basement. This home sits only steps away from a park, ttc, shops, restaurants, schools and so much more! (id:61852)
Weiss Realty Ltd.
934190 Airport Road
Mono, Ontario
Unlock rare opportunity to own 2 homes on 25+ acres of breathtaking Hockley Valley landscape! Incredible property boasts serene, park-like setting w/ 1/2 acre pond, barns, fenced paddocks, miles of groomed forest trails, and a charming 2-storey, 3 bed/3 bath home. A bonus second bungalow w/ separate, private drive offers endless possibilities for extended family, income, or a lucrative Airbnb venture, all set amidst a picturesque hobby farm and glorious woodlands. Primary residence feats inviting living and dining areas w/ cozy fireplace, splendid views of the pond and woodlands beyond, hardwood flooring, and an open-concept design. A generous country kitchen was beautifully created for family living with a dine-in area and sitting/family room with fireplace. Primary suite feats 4-Pc ens bath, w/i closet and boasts stunning views of property, as do the secondary bedrooms. A winterized solarium w/ stone floor and massive windows provides a wonderful, year-round wildlife-watching venue to marvel over the bird life and deer visiting the pond! There are multiple out-buildings on the property. Behind the residences are a 20' x30' drive-in shed for tool/trailer/ATV storage w power, and a 30'x40' bank barn w hay loft (500-600 bale capacity), power, and its own well w/ heated water line. The barn is set-up with 2 stalls but can easily accommodate 4 horses with a little remodeling. A large, fenced paddock with multiple gates contains a run-in shed/shelter with an attached tack room/hay bale/shavings storage room. Behind the main house is a (10'x10') shed for lawn mowers/snowblowers. This property is a nature lovers paradise, and a perfect starter hobby farm for young families looking to teach their children animal husbandry, horseback riding, and gathering the farm fresh free range chicken eggs, all getting back to nature. Located just mins. from the Hockley Valley Ski Resort and Mono Cliffs PP, its also only 45 mins to Pearson! Discover a truly one-of-a-kind property! (id:61852)
Royal LePage Your Community Realty
1801 - 10 Honeycrisp Crescent
Vaughan, Ontario
Welcome to Luxurious 2 Bedroom 1 Bathroom Unit In Mobilio Condos on the 18th Floor by Menkes. Mobilio offers a refined urban lifestyle with a seamlessly integrated open-concept layout. The home is flooded with natural light, thanks to floor-to-ceiling windows and premium 10- foot ceilings. The modern kitchen features contemporary finishes and high-end stainless steel appliances, blending style and functionality. Modern Kitchen Features Quartz Counter, B/I Appliances, Backsplash. The unit also features in-suite laundry, a dedicated owned parking space. Step outside to a large balcony with unobstructed north-facing views. Located in a prime area, this condo is just steps from the Vaughan Metroplitan Center (VMC), a major transit hub with access to the subway, GO, Viva, and YRT, making commuting a breeze. You'll also be near a Library, Shopping, Dining, Ikea, Cineplex Theaters, YMCA, and York University. Top-tier building amenities include 24/7 concierge service, a fitness center, party room, theater, game room, guest suites, visitor parking, outdoor terrace and BBQ and more, offering a perfect balance of luxury and convenience. (id:61852)
Power 7 Realty
804 Beech Street W
Whitby, Ontario
Beautifully Updated Bungalow in Desirable West Whitby! Welcome to 804 Beech St W a stylish and well-maintained bungalow offering 3 spacious bedrooms and a fully finished 2-bedroom in-law suite with a private entrance! The main floor features an open-concept layout with a modern custom kitchen and updated bath, perfect for family living and entertaining. The bright lower-level suite includes a cozy rec room with a gas fireplace, ideal for multi-generational living or rental potential. Conveniently located near schools, shopping, and the GO Train for easy commuting. A must-see home in a fantastic neighbourhood! (id:61852)
Century 21 Wenda Allen Realty
1 Mccormick Way
Brantford, Ontario
This raised bungalow features 3+2 bedrooms, 2 bathrooms making it suitable for families or those seeking additional living space. This home includes a finished basement, providing extra room for various uses with second kitchen, self contained unit. The property is situated on a lot measuring 100.01 ft by 7459.38 ft approximately, offering a spacious outdoor area . Located in a neighbourhood with access to various amenities including schools, parks and shopping centre. (id:61852)
RE/MAX Real Estate Centre Inc.
201 - 2170 Marine Drive
Oakville, Ontario
Experience luxury lakeside living in this beautifully upgraded 2 bedroom + den corner suite spread over 1,830 sq.ft & located in prestigious Ennisclare II On the Lake. This suite has undergone a stylish remodel w/inspiration drawn upon the serenity of the water, giving you an immediate sense of peace within every space. A grand foyer welcomes you into this spacious unit featuring a large dining room & expansive living room w/an abundance of natural light ideal for entertaining. The impressive kitchen offers the best of everything w/white quartz countertops, new top-of-the-line appliances, white subway tile backsplash, & large eat-in kitchen. The den & solarium provide additional living space & can be used as an office or even a 3rd bedroom. Freshly painted & refinished hardwood flooring throughout this east facing unit offers recently replaced floor-to-ceiling windows w/energy efficient low E glass. The split floor plan makes the oversized primary bedroom a private retreat featuring ample closet space. The 3-pc ensuite has granite countertops, vanity w/linen tower & large walk-in shower w/body sprays. The generously sized 2nd bedroom has 2 large closets & 3-pc bathroom nearby. The dedicated laundry room enjoys new stacked washer & dryer, a laundry sink & offers considerable storage. Ennisclare II On the Lake is set on 5 acres of beautiful waterfront property in Bronte Village w/exceptional lakeside amenities part of Club Ennisclare including indoor pool, gym, hobby room, squash court, golf practice room, billiards room, tennis court, party room & lakefront patio. The friendly community provides endless opportunity for socializing w/weekly activities such as happy hour, tennis matches, fitness classes, card games & arts & crafts. Enjoy the walk along the waterfront trails or to nearby restaurants. An extremely secure complex with 24h gate house security. 2 tandem parking spaces & storage locker are included. This turnkey luxury retreat is awaiting your arrival. (id:61852)
Sotheby's International Realty Canada


