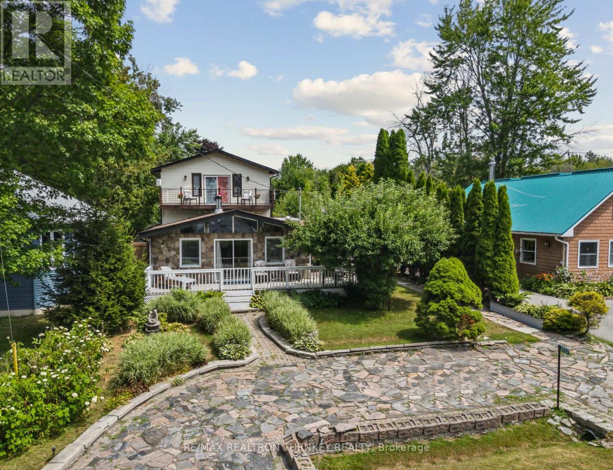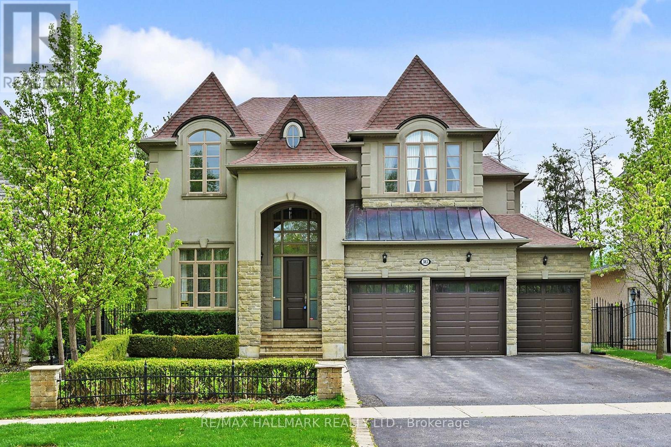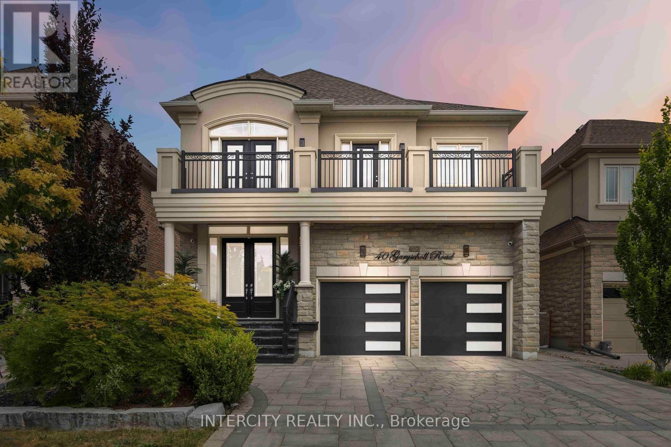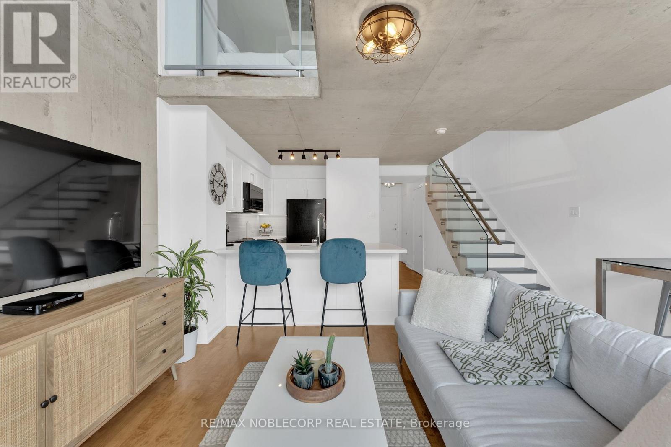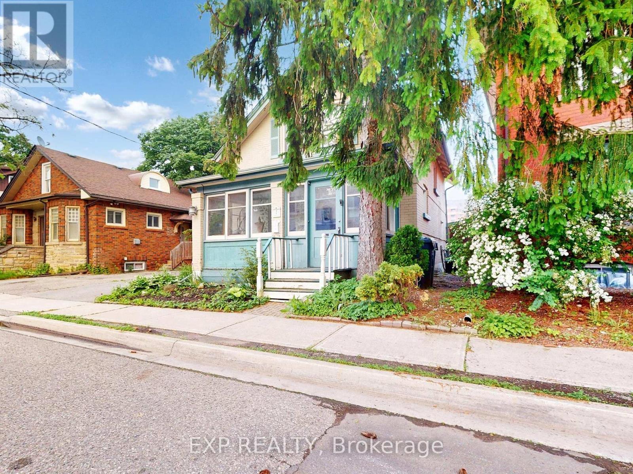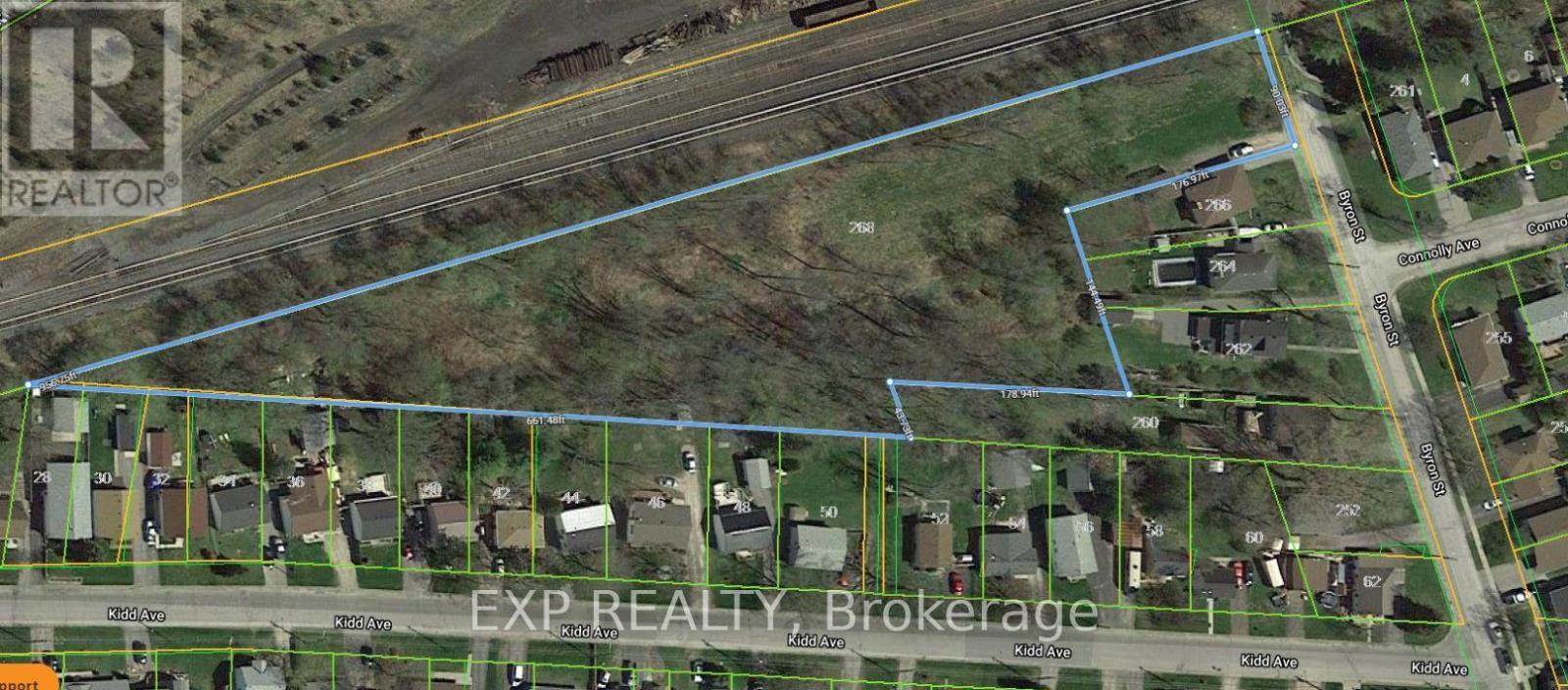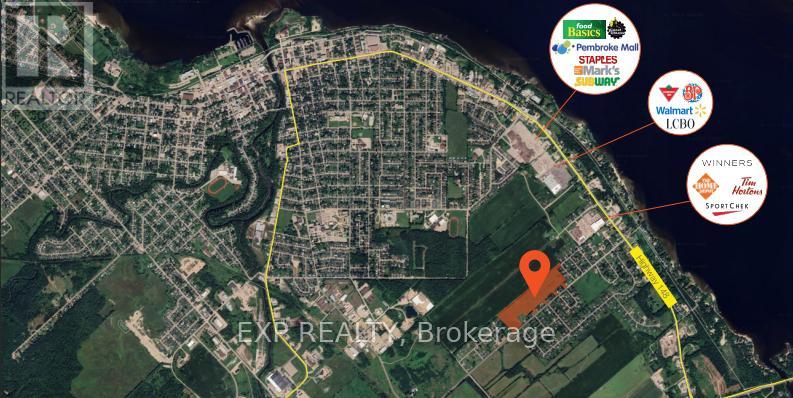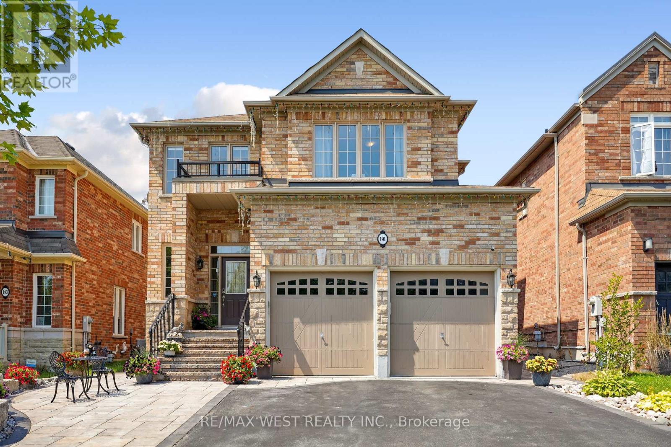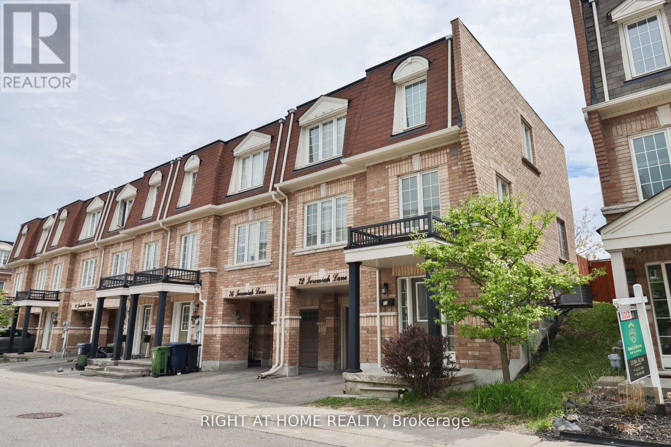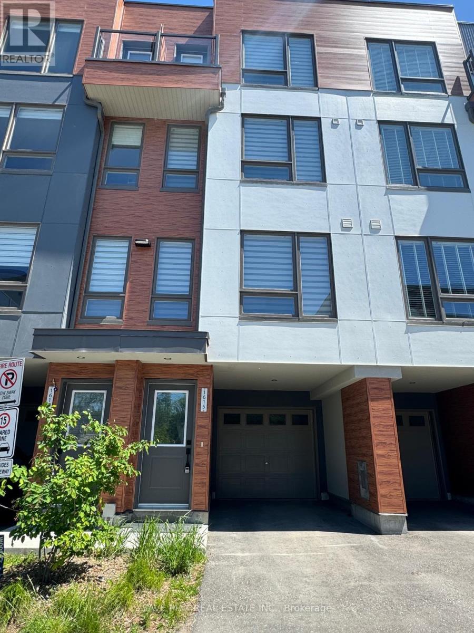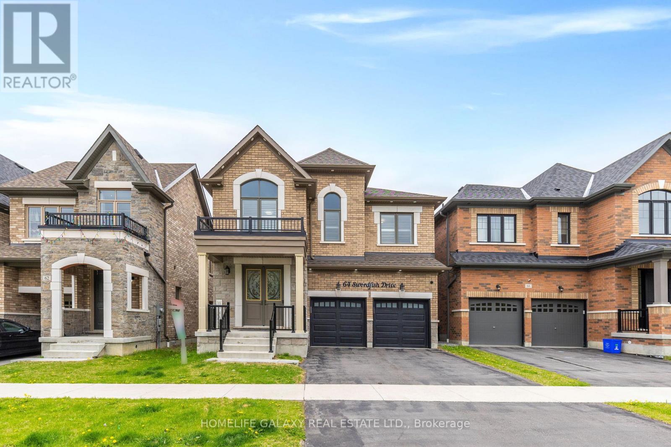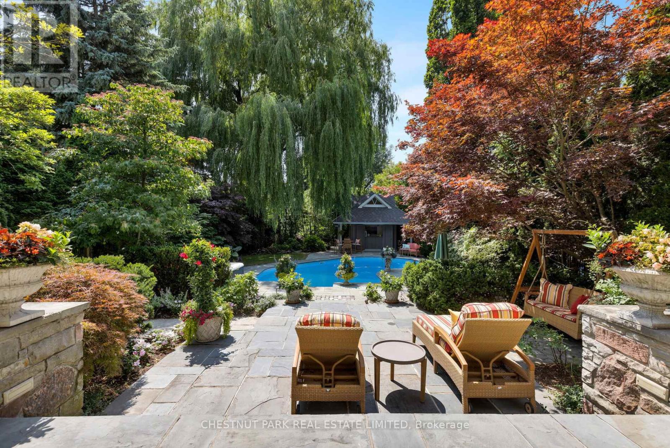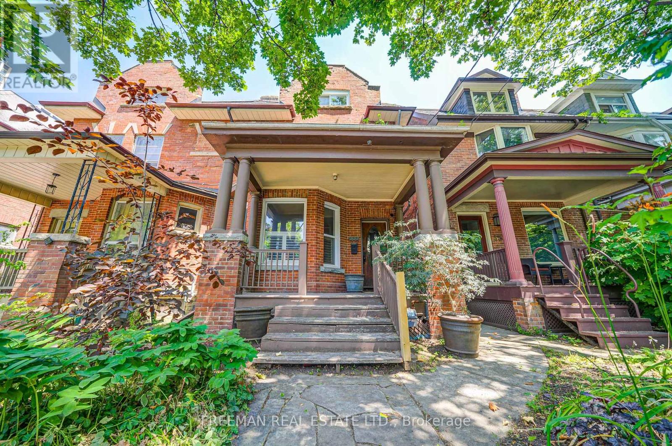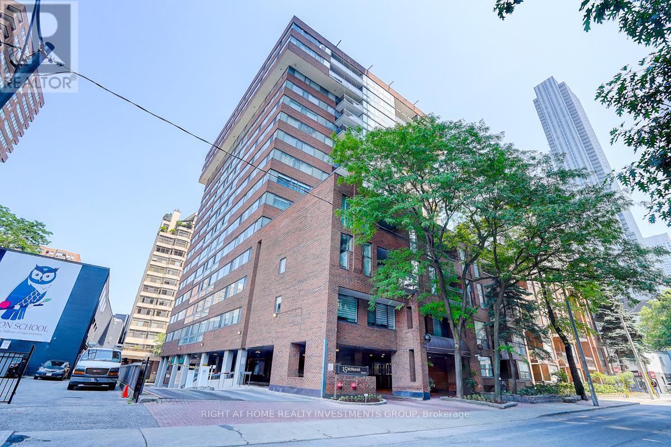2727 Lone Birch Trail
Ramara, Ontario
Welcome to 2727 Lone Birch Trail - An incredibly rare opportunity just steps from Lake Simcoe! This unique 2-storey home offers two fully separate apartments on two back-to-back lots (55x220 feet!) with the potential to sever and build or sell in the future! The main level has been beautifully renovated and features vaulted ceilings with wood beams, light oak-style flooring, a modern open-concept layout, updated kitchen and bath, two spacious bedrooms, and a convenient mudroom/laundry area. It's fresh, bright, and move-in ready! Above the garage, you'll find a completely self-contained 2-storey apartment with its own private entrance - a perfect in-law suite or incredible income-generating rental. Enjoy stunning lake views from the upper-level balcony, 2 sun-filled skylights, a large open living/dining/kitchen space, a modern 4-pc bath, and a generous bedroom with a double closet! The home sits on a massive, fully fenced lot with a two-car garage/functional den/workshop. There's plenty of room to park all your toys, trailers, and boats on this property. Every day can feel like a getaway. Located in the sought-after community of Brechin, you're just minutes from marinas, parks, and amenities, while enjoying the charm of small-town living. Whether you're looking for a year-round home, a cottage with rental potential, or a long-term investment, this is a one-of-a-kind property you won't want to miss! (id:61852)
RE/MAX Realtron Turnkey Realty
Ph03 - 25 Times Avenue
Markham, Ontario
Welcome To This Beautiful Penthouse Suite At 25 Times Ave, Known As The Liberty Tower, A Mid-Rise Condo Building In The Heart of Thornhill's Commerce Valley (Hwy 7 E/Leslie St). ** Rarely found 2 Bedroom Suite with 3 parking space & 1 Locker! ** Approx. 920 SF Plus A Spacious Balcony With The Clear And Unobstructed Views of Parks, Ultra Modern 2-Bedroom Suite With 9' Foot Ceiling Thru, A Remodeled Kitchen W/ High-End Kitchen Cabinetry with Upper Glass Inserts, Quartz Countertops, Stainless Steel Appliances, 2 Completely Remodeled Baths W All Upgraded Glass Shower Stalls, Stylish Vanities & Facets, Feature Walls In Living Room & Principal Room, Bright & Spacious Living & Dining Area, Superb In-House Amenities Include Gym, Party Room, Meeting Room, Sauna, BBQ, Concierge & Security. A Superb Location W/ Convenient Transportation (YRT & Viva Stops Are At The Doorstep). Close To Hwy 404/407, Viva/Yrt Buses, Langstaff Go Station, Bus Terminal. Minutes Walk To The Times Square, Commerce Gate, First Markham Place, Restaurants, Cafes, Parks and Trails. (id:61852)
Power 7 Realty
2023 Swan Street
Innisfil, Ontario
WELCOME TO 2023 SWAN ST W, WHERE COMFORT, CONVENIENCE, AND CHARM COME TOGETHER IN THIS ALL-BRICK FREEHOLD TOWNHOME. WHETHER YOU'RE A FIRST-TIME HOMEBUYER OR AN INVESTOR, THIS BEAUTIFUL 2-STOREY, BRIGHT AND SUNNY TOWNHOME NESTLED IN A MOST SOUGHT-AFTER, FAMILY-FRIENDLY NEIGHBOURHOOD IN INNISFIL, OFFERING THE PERFECT BLEND OF COMFORT, STYLE, AND CONVENIENCE. THIS SPACIOUS HOME FEATURES A BRIGHT, OPEN-CONCEPT LAYOUT WITH A FINISHED WALKOUT BASEMENT THAT SERVES AS A PERFECT IN-LAW OR NANNY SUITE, COMPLETE WITH A PARTIAL KITCHEN AND 3-PIECE BATH. THE EAT-IN KITCHEN BOASTS A WALKOUT TO A PRIVATE DECK WITH STUNNING POND VIEWS, IDEAL FOR MORNING COFFEE OR SUMMER DINNERS. THE MAIN LIVING AREA IS OPEN AND INVITING, SHOWCASING HARDWOOD FLOORS AND ELEGANT POT LIGHTS THAT ADD A WARM AMBIENCE THROUGHOUT. THE GORGEOUS MASTER BEDROOM IS A TRUE RETREAT WITH CUSTOM LIGHTING, A GENEROUS ENSUITE, AND A SERENE ATMOSPHERE. TWO ADDITIONAL SPACIOUS BEDROOMS OFFER LARGE CLOSETS AND PLENTY OF NATURAL LIGHT, MAKING THEM PERFECT FOR GROWING FAMILIES OR GUESTS. THIS HOME OFFERS AMPLE STORAGE THROUGHOUT, A GARAGE DOOR OPENER, AND NUMEROUS UPGRADES INCLUDING A NEW ROOF IN 2020, UPDATED BATHROOMS IN 2020, UPGRADED KITCHEN IN 2024, FRESHLY PAINTED AND POT LIGHTS INSIDE AND OUT. THE BACKYARD IS AN ENTERTAINERS DREAM WITH GARDEN BOXES AND A COZY FIRE PITPERFECT FOR CREATING MEMORIES ON WARM SUMMER EVENINGS. LOCATED JUST MINUTES FROM HWY 400 FOR EASY COMMUTING AND WITHIN WALKING DISTANCE TO INNISFIL BEACH WITH LAKE ACCESS, NATURE TRAILS, PARKS, THE RECREATION CENTER, SCHOOLS, AND SHOPPINGTHIS HOME PROVIDES THE IDEAL LIFESTYLE FOR THOSE WHO APPRECIATE BOTH NATURE AND CONVENIENCE. THIS PROPERTY OFFERS EVERYTHING YOU NEED. DON'T MISS THE OPPORTUNITY TO CALL THIS BEAUTIFUL HOME YOUR OWN! (id:61852)
Save Max Superstars
32 Cossar Drive
Aurora, Ontario
ABSOLUTE SHOWSTOPPER!! New Custom-Built Home In Prime Aurora Village With Modern Design and High-End Finishes. Featuring 11ft ceilings on the main, 10ft on second and lower levels, pot lights, and hardwood floors throughout. The open living and dining areas offer elegant tray ceilings, wainscotting, large windows, built-ins, and accent lighting. A designer transitional kitchen features quartz counters and backsplash, built-in high-end appliances, a large centre island with breakfast bar, and LED cove lighting flowing into the family room. The family room features floor-to-ceiling marble fireplace, sliding doors, and walkout to a landscaped, peaceful backyard perfect for outdoor gatherings. Space on the main floor for a home office with a large window. A modern glass staircase with wooden treads leads you upstairs to the second floor. Enter the grand primary suite through double-doors with a spacious walk-in closet, and luxurious 5pc ensuite with soaking tub, frameless shower, and double vanity. Four additional spacious bedrooms, each with its own ensuite. Step downstairs to a fully finished basement with high ceilings, pot lights, separate entrance, walkout, living area, 3pc bath, and two flexible bedrooms for a theatre or gym. Includes all light fixtures, window coverings, Sub-Zero fridge/freezer, Electrolux double oven and gas cooktop, built-in range hood, pot filler, dishwasher, marble fireplace, central vac, owned furnace, 3-zone sprinklers, 100 projector screen. Custom upgrades (closet organizers, smart switches) can be added at buyers request. Located on a quiet, family-friendly street close to top schools, parks, trails, St. Andrews Valley Golf Club, Aurora GO, and shops along Yonge St, offering a perfect blend of suburban comfort and urban convenience. (id:61852)
RE/MAX Hallmark Realty Ltd.
3704 - 2908 Highway 7 Road W
Vaughan, Ontario
Freshly painted bright and spacious west-facing modern condo featuring 1 bedroom + 1 den in prime Vaughan location. Enjoy lower penthouse floor-to-ceiling windows that flood the space with natural light and showcase breathtaking panoramic city views. The open-concept layout includes a very spacious living/dining room with a generous kitchen and a versatile den perfect for a home office! One of the best parking spots, conveniently located near the building elevator. Close to shopping, universities, grocery stores & dining. Minutes walking distance to subway station, and quick access to Highways 400 & 407. Pet-friendly building with exceptional amenities including 24-hour concierge, indoor pool, luxurious spa, fully equipped fitness centre, party and dining rooms, and a private kitchen for entertaining. (id:61852)
RE/MAX Aboutowne Realty Corp.
23 Kingwood Lane
Aurora, Ontario
ABSOLUTELY STUNNING!!! BRAND NEW EXECUTIVE "GREEN" & "SMART" HOME NESTLED ON A SPECTACULAR LOT AT THE END OF STREET AND SIDING/BACKING ONTO THE CONSERVATION LOCATED IN THE PRESTIGIOUS ROYAL HILL COMMUNITY OF JUST 27 HOMES WITH ACRES OF LUSCIOUS WALKING TRAILS OWNED BY THE MEMBERS OF THIS EXCLUSIVE COMMUNITY IN SOUTH AURORA. THIS IS AN ARCHITECTURAL MASTERPIECE AND IS LOADED WITH LUXURIOUS FINISHES & FEATURES THROUGHOUT. COVERED FRONT PORCH LEADS TO SPACIOUS FOYER AND SEPARATE OFFICE. OPEN CONCEPT LAYOUT WITH MASSIVE MULTIPLE WINDOWS ALLOWS FOR MAXIMUM NATURAL LIGHTING. HARDWOOD & PORCELAIN FLOORS, SMOOTH 10' (MAIN FLOOR) AND 9' CEILINGS (SECOND FLOOR) AND OAK STAIRCASE WITH METAL PICKETS. GOURMET CHEF'S KITCHEN OFFERS ALL THE BELLS & WHISTLES. UPGRADED SOFT-CLOSE CABINETRY WITH EXTENDED UPPERS, CENTRE ISLAND WITH BREAKFAST BAR, QUARTZ COUNTERS, MODERN BACKSPLASH & FULLY INTEGRATED APPLIANCES PACKAGE. ELEGANT FAMILY ROOM WITH GAS FIREPLACE & LARGE WALK-OUT TO BACKYARD (DECK WILL BE INSTALLED). FORMAL LIVING ROOM & DINING ROOMS WITH COFFERED CEILINGS AND ADDITIONAL GAS FIREPLACE. PRIMARY BEDROOM SUITE SHOWS DETAILED CEILING, WALK-IN CLOSET WITH ORGANIZERS AND SPA-LIKE ENSUITE WITH FREE STANDING TUB, SEPARATE WALK-IN GLASS SHOWER & COZY HEATED FLOORS. SPACIOUS SECONDARY BEDROOMS WITH LARGE CLOSETS & BATHROOMS. CONVENIENT 2ND FLOOR LAUNDRY AREA. WALK-OUT LOWER LEVEL IS ALREADY INSULATED AND READY FOR YOUR IMAGINATION & PERSONAL DESIGN. IT HAS ROUGH-INS FOR A WETBAR/KITCHEN, 3 PIECE BATHROOM AND LAUNDRY FACILITIES, A COLD CELLAR, PLENTY OF NATURAL LIGHT AND LARGE 8FT SLIDING DOOR TO THE BACKYARD. MANY "GREEN" & "SMART FEATURES. THIS HOME IS TRULY UNBELIEVABLE AND THE VIEWS FROM THROUGHOUT THE HOME ARE BREATHTAKING! AMAZING LOCATION CLOSE TO ALL AMENITIES, PUBLIC TRANSIT, GO TRAIN, HIGHWAYS, SCHOOLS, PARKS & TRAILS, & MORE. QUIET & PEACEFUL YET STEPS TO YONGE STREET. (id:61852)
RE/MAX Hallmark Realty Ltd.
134 Gailcrest Circle
Vaughan, Ontario
Gorgeous renovated home in prime Thornhill location! Welcome to your dream home! This stunning open concept home has been fully renovated with no expense spared. Enjoy cooking in your dream kitchen featuring Italian made countertops, oversized island, B/I wine rack to showcase your collection, Bosch appliances & more. Enjoy your stunning B/I fireplace, 4 spa like bathrooms, and your large, fully fenced in backyard perfect to entertain, relax or unwind after your busy day. If you have a green thumb, enjoy the raised garden beds perfect for growing strawberries, raspberries, blackberries, or whatever you choose! The basement offers a separate entrance through the garage, separate laundry room, bedroom, office (which can be used as an additional bedroom), full kitchen (perfect for a Kosher kitchen) and bathroom. This space can easily be used as an in-law suite or potential basement rental income. Location Location!!! Walking distance to Bathurst & Clark, Promenade Mall, Garnet Williams, Synagogue, public & private schools, shopping, public transportation and close to highway 407 make this the perfect place to call home. (id:61852)
Sutton Group-Admiral Realty Inc.
245 - 2075 King Road
King, Ontario
Discover refined living at King Terraces in this beautifully designed 1-bedroom + spacious den, 2-bathroom suite spanning 657 sq ft. With 9-foot ceilings and an east-facing exposure, the space is filled with natural light and modern elegance. The versatile den can serve as a home office, guest room, or personal retreat tailored to your needs. Stylish finishes include wide-plank vinyl flooring, integrated appliances, and tasteful upgrades throughout. This move wide-plank vinyl flooring, integrated appliances, and tasteful upgrades throughout. This move convenience. Residents enjoy access to world-class amenities: break a sweat in the gym, entertain in the party lounge, or soak in skyline views from the rooftop terrace. A 24/7 concierge adds an extra layer of ease to daily life. Perfectly located near shops, restaurants, green spaces, and transit, this is your opportunity to live in one of King City's most desirable new developments. (id:61852)
Intercity Realty Inc.
Bsmnt - 42 Seiffer Crescent
Richmond Hill, Ontario
Beautiful Huge Spacious Detached In Highest Demand Area Of Richmond Hill Located On Corner Lot ** Professionally Finished Basement Apartment With Separate Entrance And Great Size Bed Room And A Nice Kitchen. Walk To Public Transit *Upstaire Is Occupied By the Owner and Tenant Share 20% Utilities (id:61852)
Real One Realty Inc.
383 Paradelle Drive
Richmond Hill, Ontario
Explore This Magnificent Home Set On A Premium Lot Backing Onto A Serene Conservation Area With Very Own Private Backyard Oasis Featuring An Inground Pool, Outdoor Kitchen & Oversized 3 Car Garage. Step inside to discover a thoughtfully designed layout with soaring ceilings, expansive windows, and an elegant circular staircase that sets a sophisticated tone. The chefs kitchen is a true centerpiece, boasting a large centre island, built-in appliances, ample cabinetry, and stylish backsplash. Enjoy seamless indoor-outdoor living with a convenient walkout from the kitchen directly to the terrace overlooking the huge backyard designed for both relaxation and entertaining, featuring a large inground pool, a custom stone outdoor kitchen with built-in grill and wood-fired oven, wet bar, and a spacious terrace surrounded by mature trees and breathtaking natural scenery. Upstairs, the expansive primary retreat features a large walk-in closet with custom organizers and a spa-like 5-piece ensuite with a soaking tub and frameless glass shower. Four additional bedrooms offer comfort and flexibility for growing families. The finished lower level expands your living space with high ceilings, pot lights, large windows, and a walkout to the backyard. It includes a second full kitchen, wet bar, full-size fridge, recreation room with a second fireplace. Set on a quiet street in the sought-after Oak Ridges community, this gem is close to the serene Lake Wilcox Park & Community Centre,all amenities,public&private schools,golf courses,Hwy400,GO Station & more. Includes: Built-in stainless steel appliances: 2 fridges, cooktop, oven, dishwasher & bar fridge. Outdoor grill & fireplace, hot tub, pool liner & equipment. Central vac, alarm system, CAC & furnace. (id:61852)
RE/MAX Hallmark Realty Ltd.
54 Lake Forest Drive
Richmond Hill, Ontario
Luxury & Bright 2-Bedrooms and 2 full bathrooms Basement Apartment with Private Entrance! 9-feet ceilings, large windows, and a functional open-concept layout. Including 2 driveway parking spaces. Located next to conservation area and Philips Lake, in a quiet, family-friendly neighborhood. Close to Yonge Street, public transit, shopping, restaurants, banks, schools, parks, and scenic trails. Quick access to Highways 404 and 400. (id:61852)
Aimhome Realty Inc.
40 Garyscholl Road
Vaughan, Ontario
Absolutely Gorgeous and immaculately maintained in Prime Cold Creek Estates. Welcome to 40 Garyscholl Road - a stunning executive property boasting over 3,000 Sq. Ft. of luxurious finished living space. Step into grandeur through the 8' double door entrance into a breathtaking open-concept layout featuring Coffered Ceilings, 10' smooth ceilings on the main, finished with elegant crown molding, upgraded trim, 8" baseboards, and hardwood floors throughout. The Kitchen features an extended quartz waterfall centre island, full JennAir and Bosch stainless steel appliances, custom cabinetry, and a quartz backsplash. The breakfast area walks out to a professionally landscaped backyard oasis featuring a custom outdoor chef's kitchen, interlocking patio, and entertainment area. The professionally finished basement adds over 1,200 Sq. Ft. of additional living space, including a large rec room with custom cabinetry and wet bar with quartz counters and a modern 3-piece bath with heated floors. A bonus bedroom or office completes this level. Located on a 40' x 105' lot, close to parks, schools, Hwy 400 and all amenities possibly needed. (id:61852)
Intercity Realty Inc.
246 Taylor Mills Drive S
Richmond Hill, Ontario
Welcome to 246 Taylor Mills Dr S, a beautifully updated 3-bedroom, 3-bath bungalow in the heart of Richmond Hills' highly sought-after Crosby community. This move-in-ready home features a fully renovated main floor with a bright, open-concept layout, a sleek modern kitchen with quartz countertops, stainless steel appliances, and tasteful finishes throughout. Step outside to your spacious fenced backyard with wrap-around interlock pavers, backing onto Crosby Park, a rare and coveted feature. Enjoy green space, scenic trails, tennis courts, sports fields, pool, and playgrounds, all right at your doorstep. It's like having an extension of your backyard. The separate entrance basement apartment offers two bedrooms, a full kitchen, bathroom, and a generous living/dining area, ideal for extended family, guests, or a great opportunity for rental income. Located within the top-ranked Bayview Secondary School district(IB Program), and near Crosby Heights PS(Gifted), Our Lady Help of Christians Catholic School, Michaelle Jean PS(French Immersion), and Beverley Acres(French Immersion), this home is perfectly positioned for families focused on quality education. Minutes to GO Transit, Hwy 404, Mill Pond Park, and countless amenities, this home blends lifestyle, location, and long-term value. Don't miss your chance to own this rare park-side gem. Book your private showing today and discover everything this incredible home has to offer. (id:61852)
Homelife New World Realty Inc.
1108 - 3237 Bayview Avenue
Toronto, Ontario
Motivated Sellers! No Offer Date! Welcome to The Bennett on Bayview a stylish boutique condo offering sophisticated urban living in one of North York's most desirable neighbourhoods. This gorgeous 2-bedroom, 2-bathroom suite boasts unobstructed east-facing views through floor-to-ceiling windows that fill the space with natural light, and almost 700sqft! Featuring 9ft ceilings, a spacious open-concept living & dining area, and a large private balcony perfect for morning coffee or evening relaxation. The modern kitchen impresses with sleek cabinetry, ample counter space, and stainless steel appliances, ideal for cooking and entertaining.The primary bedroom offers a luxurious 4-piece ensuite and a generous closet, while the second bedroom(fits queen) is perfect for guests, a home office, or a growing family. Additional highlights include a large in-suite laundry room, one underground parking spot, and a locker for extra storage Building amenities feature concierge service, a fitness centre, party room, visitor parking, and more! Built in 2020 ¬ subject to rental cap guidelines, this condo presents an excellent opportunity for both homeowners & investors.Convenience is right at your doorstep. Enjoy easy access to a grocery store, TD Bank, family medical clinic, pharmacy, gym, physiotherapy, all located in the plaza directly beneath the building. Just across the street, you'll find a barber, medical lab, and an additional pharmacy. Nature lovers will appreciate direct access to nearby parks and trails perfect for walking, jogging, or cycling right from your front door. Situated in the highly rated Steelesview Public School and A.Y. Jackson Secondary School districts, with TTC service at your doorstep, and just steps from Bayview Village Shopping Centre, restaurants.Getting around the city is seamless you're just minutes from express buses to Yonge & Finch, major highways (401,404,407), Old Cummer GO Station, making your commute effortless.Don't miss the opportunity! (id:61852)
Right At Home Realty
505 - 8 Hillcrest Avenue
Toronto, Ontario
Live Above It All at Empress Walk! Step into this rarely offered, oversized 1-bedroom condo with stunning, unobstructed west-facing views perfect for catching golden sunsets every evening.Located right above the North York Centre subway station with direct underground access, you're seamlessly connected to everything the city has to offer. Enjoy the convenience of living at Empress Walk, where Loblaws, Cineplex, restaurants, and shops are just an elevator ride away. Bonus: Includes one parking spot! This is urban living at its best spacious, scenic, and steps from it all. (id:61852)
Real Broker Ontario Ltd.
323 - 954 King Street W
Toronto, Ontario
Welcome to The King West Village Lofts! This Stunning 1+1 bedroom, 2-bath open-concept 2-story loft in the heart of King West, features over $60K in upgrades and hardwood flooring throughout! This stylish and functional living space boasts soaring ceilings, sleek finishes, and a modern kitchen with premium appliances. The spacious den offers flexibility as a home office or guest room. Enjoy seamless indoor-outdoor living with a private balcony. Includes parking and a locker for added convenience. Perfectly situated steps from top restaurants, shops, and transit. Come take a look at this wonderful unit! (id:61852)
RE/MAX Noblecorp Real Estate
36 Spring Garden Boulevard
St. Catharines, Ontario
Welcome to approximately 1800 sq. ft. of turn-key living in one of the most sought-after neighbourhoods in town. Discover the Perfect Blend of Design, Nature & Lifestyle with this fully renovated 2+1 Bed, 2-Bath Home on a Ravine Lot with in ground Pool and Steps to Lake Ontario Fully renovated from top to bottom, this stunning home delivers the lifestyle you didn't know you were waiting for. Set on a rare, cascading ravine lot, it offers a true urban escape with a resort-style in-ground pool on the upper level and a private, naturalized lower terrace that backs directly onto a meandering creek. Step inside to an airy, open-concept main level where natural light floods through brand-new windows, drawing your eye to the breathtaking wooded ravine views while overlooking a backyard oasis that is your in ground pool. The professionally designed kitchen is both sleek and functional, made for easy entertaining and everyday luxury. Whether you're a young professional looking to host with style or a downsizer craving a low-maintenance home without compromise, this space offers elevated comfort and seamless indoor-outdoor living. Wake up to the sounds of the forest, sip your morning coffee poolside, and end your day with sunset walks along the paved multi use trail along the shores of Lake Ontario just a 5 minute walk from your front door! This isn't just a home. It's your next chapter. (id:61852)
RE/MAX Escarpment Realty Inc.
70 Murphy Street
Quinte West, Ontario
Wow..PRICED TO SELL! Offer Welcome Anytime * Attention Builders and Investors! CORNER LARGE COMMERCIAL LOT * Offers ENDLESS POTENTIAL for COMMERCIAL AND RESIDENTIAL USES * Located at the intersection of MURPHY AND MIDDLE STREETS IN DOWNTOWN * Ideal for MIXED-USE DEVELOPMENT * The lot is suitable for a variety of possibilities, including a CHILD CARE CENTRE, PLACE OF WORSHIP, RETIREMENT HOME, and More! (CHECK ATTACHED DOWNTOWN COMMERCIAL BY-LAW FOR ALL PERMITTED USES) * Zoned C2-4, the property comes with a CONCEPT PLAN for a 6-STOREY BUILDING featuring 3 COMMERCIAL UNITS, 1 OFFICE RENTAL SPACE, and 47 RESIDENTIAL UNITS (7 TWO-BEDROOM + DEN, 34 TWO-BEDROOM, AND 6 ONE-BEDROOM UNITS), along with 51 PARKING SPACES * The lot is ALREADY PAVED and equipped with CITY WATER AND SEWER CONNECTIONS * Located in a PRIME AREA, it is just a 2-MINUTE WALK to TIM HORTONS, TACO TIME, LCBO, and within proximity to SHOPPERS DRUG MART, METRO, TRENTON MARINA, and the TRENT RIVER * The location ensures STEADY FOOT TRAFFIC from both locals and visitors, making it PERFECTLY SUITED FOR MIXED-USE DEVELOPMENT and offering DUAL INCOME STREAMS from commercial and residential spaces * Don't miss this extraordinary opportunity to build something remarkable in the heart of Downtown Trenton! Corner Of Murphy And Middle Street. The majority of the lot is paved and has parking for 40 vehicles. * City Water & Sewer Connections In Place * Bus Stop ID: 008 at Middle & Murphy is right next to the property line. * An incredible and rare corner development opportunity awaits in Downtown Trenton! (id:61852)
Exp Realty
208 Drive-In Road
Laurentian Valley, Ontario
Wow...PRIME DEVELOPMENT OPPORTUNITY 25.7 ACRES IN RAPIDLY GROWING PEMBROKE! An exceptional 25.7-acre parcel of flat, table-top land is ideally positioned at 208 Drive-In Road, directly beside the proposed 884-unit residential subdivision featuring detached homes, townhomes, and high-density developments. * Zoned RES-A and supported by flexible planning policies from the Town of Pembroke, this site is designated for future residential use, offering tremendous potential for builders and developers * LOCATION HIGHLIGHTS: Ideally located just minutes from Petawawa and the Canadian Forces Base, and surrounded by newer homes, the site is within walking distance to Walmart, Winners, Home Depot, LCBO, Tim Hortons, SportChek, Subway, Staples, Marks, Pembroke Mall, Food Basics, and more * Close proximity to Algonquin College, Catholic, Public, and French schoolsall within a 45 minute drive * Residents will enjoy access to Riverside Park & Beach, Pembrokes Waterfront Boardwalk, and over 24 public parks spanning 140+ acres * Major destinations such as Algonquin Park and Bell Rapids are just over an hour away * PROPERTY FEATURES: 5 entrances from Drive-In Road and 1 entrance from Heather Street W, offering multiple access points for future development. * Two concept plans attached for reference:- (a) Development on the well & septic (b) Development on municipal water & sewer * Municipal services, including water and sewer, are nearby * Natural gas, hydro, telephone, cable, and high-speed internet are available at the lot line * Strategically located in a region with rising housing demand and lower property taxes, this is a rare and highly desirable opportunity * Opportunities like this are rare * Dont miss your chance to secure this high-potential development site! (id:61852)
Exp Realty
7 David Street
Brampton, Ontario
Wow...PRICED TO SELL! OFFERS WELCOME ANYTIME! Perfect for first-time home buyers and investors, this rare detached gem in the heart of Downtown Brampton features a finished basement with a separate entrance, offering excellent rental or in-law suite potential * The home boasts an enclosed front porch, formal living and dining rooms, a brand new renovated kitchen, and an updated main bathroom with a skylight * Enjoy hardwood floors throughout, two-car parking, and a prime location just minutes from Downtown GO Station, public transit, major highways, schools, parks, and shopping * A move-in-ready home with exceptional value and income potential in a highly desirable neighbourhood! (id:61852)
Exp Realty
6 English Street
Brampton, Ontario
Wow...3 Multi-Unit Downtown Brampton Gem with Prime Rental Income Potential * Live, Rent, or Invest The Choice is Yours! Over 4,000 Sq Ft Across 3 Independent Above-Ground Units all in one of Downtown Bramptons most walkable, commuter-friendly location Ideal for Large Families, Smart Investors, or Multi-Generational Living * Built in 2001 * Full brick and stucco Mediterranean-style elevation with a freshly painted interior * Three private entrances (front, side, and rear) ensuring true independence for each unit * Juliet-style sliding patio door on the owner's suite inviting abundant natural light and fresh air * Balcony Potential: Previous permits were approved for two balconies, offering exciting potential for outdoor living spaces (buyers encouraged to consult with the city for current requirements) * Parking for 5 vehicles * Three Separate Above-Ground Units: Owner's Suite 2&3 floor (2,000+ sq ft) * Spacious layout with 4 BR/ 2 full bathrooms * Large family room, easily convertible to a 5th bedroom * Open concept living & dining spaces with a large kitchen and breakfast area * Laundry rough-in available on the 2nd floor for ultimate convenience * Main Floor Apartment * Brand-new kitchen featuring quartz counters, a modern backsplash, and a stainless-steel range * 2 bedrooms, 1 bathroom * Bright living/dining combo and breakfast area * Independent side entrance * Basement Apartment * 2 bedrooms, 1 bathroom * Kitchen, breakfast nook, and open living/dining area * Private rear walk-out entrance * Shared laundry space in the basement * Prime Downtown Brampton Location * This home is just steps to: GO Transit & public transit hubs* Vibrant shopping, diverse restaurants, grocery stores, and charming local cafes * Excellent schools, beautiful parks, and community centers * Book your private showing todayopportunities like this dont come often (id:61852)
Exp Realty
268 Byron Street
Quinte West, Ontario
Wow...Prime Investment Opportunity * Offer Welcome Anytime * PRICED TO SELL! Attention Builders and Investors! With the potential for 33 residential units under Bill 23! GAS, CITY WATER, & SEWER are already available at the lot line! Located in TRENTON, this expansive 2.686-acre COMMERCIAL LOT, situated at the corner of Sidney St & Kidd Ave, is DRAFT PLAN APPROVED for 8 detached homes, with a Concept Plan for 11 detached homes.LOCATION: In a highly sought-after neighborhood, this lot is just minutes from schools, the hospital, the picturesque Trent River, the YMCA, Highway 401, downtown, and CFB Trenton. Don't miss your chance to develop something extraordinary in Trenton! Act fast... (id:61852)
Exp Realty
70 Murphy Street
Quinte West, Ontario
Wow... PRICED TO SELL! Offer Welcome Anytime * Attention Builders and Investors! CORNER LARGE COMMERCIAL LOT * Offers ENDLESS POTENTIAL for COMMERCIAL AND RESIDENTIAL USES * Located at the intersection of MURPHY AND MIDDLE STREETS IN DOWNTOWN * Ideal for MIXED-USE DEVELOPMENT * The lot is suitable for a variety of possibilities, including a CHILD CARE CENTRE, PLACE OF WORSHIP, RETIREMENT HOME, and More! (CHECK ATTACHED DOWNTOWN COMMERCIAL BY-LAW FOR ALL PERMITTED USES) * Zoned C2-4, the property comes with a CONCEPT PLAN for a 6-STOREY BUILDING featuring 3 COMMERCIAL UNITS, 1 OFFICE RENTAL SPACE, and 47 RESIDENTIAL UNITS (7 TWO-BEDROOM + DEN, 34 TWO-BEDROOM, AND 6 ONE-BEDROOM UNITS), along with 51 PARKING SPACES * The lot is ALREADY PAVED and equipped with CITY WATER AND SEWER CONNECTIONS * Located in a PRIME AREA, it is just a 2-MINUTE WALK to TIM HORTONS, TACO TIME, LCBO, and within proximity to SHOPPERS DRUG MART, METRO, TRENTON MARINA, and the TRENT RIVER * The location ensures STEADY FOOT TRAFFIC from both locals and visitors, making it PERFECTLY SUITED FOR MIXED-USE DEVELOPMENT and offering DUAL INCOME STREAMS from commercial and residential spaces * Don't miss this extraordinary opportunity to build something remarkable in the heart of Downtown Trenton! Corner Of Murphy And Middle Street. The majority of the lot is paved and has parking for 40 vehicles. * City Water & Sewer Connections In Place * Bus Stop ID: 008 at Middle & Murphy is right next to the property line. * An incredible and rare corner development opportunity awaits in Downtown Trenton! (id:61852)
Exp Realty
208 Drive-In Road
Laurentian Valley, Ontario
Wow...PRIME DEVELOPMENT OPPORTUNITY 25.7 ACRES IN RAPIDLY GROWING PEMBROKE! An exceptional 25.7-acre parcel of flat, table-top land is ideally positioned at 208 Drive-In Road, directly beside the proposed 884-unit residential subdivision featuring detached homes, townhomes, and high-density developments. * Zoned RES-A and supported by flexible planning policies from the Town of Pembroke, this site is designated for future residential use, offering tremendous potential for builders and developers * LOCATION HIGHLIGHTS: Ideally located just minutes from Petawawa and the Canadian Forces Base, and surrounded by newer homes, the site is within walking distance to Walmart, Winners, Home Depot, LCBO, Tim Hortons, SportChek, Subway, Staples, Marks, Pembroke Mall, Food Basics, and more * Close proximity to Algonquin College, Catholic, Public, and French schoolsall within a 45 minute drive * Residents will enjoy access to Riverside Park & Beach, Pembrokes Waterfront Boardwalk, and over 24 public parks spanning 140+ acres * Major destinations such as Algonquin Park and Bell Rapids are just over an hour away * PROPERTY FEATURES: 5 entrances from Drive-In Road and 1 entrance from Heather Street W, offering multiple access points for future development. * Two concept plans attached for reference:- (a) Development on the well & septic (b) Development on municipal water & sewer * Municipal services, including water and sewer, are nearby * Natural gas, hydro, telephone, cable, and high-speed internet are available at the lot line * Strategically located in a region with rising housing demand and lower property taxes, this is a rare and highly desirable opportunity * Opportunities like this are rare * Dont miss your chance to secure this high-potential development site! (id:61852)
Exp Realty
20 - 93 Hansen Road N
Brampton, Ontario
Lovely 3 bedroom townhouse in desirable & well kept complex with a outdoor pool and party room. Spacious foyer, ceramic floors thru to updated eat-in kitchen w/granite counters and undermount sink, lots of cabinets, S/S fridge, stove and b/i dishwasher, family sized living room and dining room, w/walkout to fully fenced yard, 2 pc powder room, large front closet, huge primary bedroom w/ double closet, mirrored glass doors, double door entry, 2 other big bedrooms with double closets, linen closet, renovated main 4 pc bath, finished basement with rec room, common area, laundry nook with washer and dryer, 3 pc bath and loads of storage, central vac, central air, h/e furnace(2023) and humidifier. (id:61852)
RE/MAX Realty Services Inc.
424 Forest Avenue S
Orillia, Ontario
Welcome to 424 Forest Avenue South, a fantastic investment opportunity in Orillia. Situated on a generously sized lot in a quiet, established neighbourhood just minutes from Smith's Bay, this home is brimming with potential. Whether you're a first time home buyer looking for a starter home, investor, renovator, or property flipper, you'll appreciate the solid bones and the versatility of this property. The R2 zoning adds additional value, opening the door to further income-generating possibilities. With some TLC, this property could be transformed into a charming residence or lucrative investment property. This property offers a blank slate for those with vision. Don't miss your chance to unlock the potential of this hidden gem in a great location. (id:61852)
Sutton Group Incentive Realty Inc.
10 Crystalhill Drive
Brampton, Ontario
PRICED TO SELL! OFFERS WELCOME ANYTIME! Welcome to 10 Crystalhill Drive, an elegant and spacious 5+2-bedroom, 5-bathroom executive home nestled in the prestigious Vales of Castlemore community in Brampton * From the moment you arrive, the double-door entry and east-facing orientation set the tone for a bright, luxurious living experience. Step inside to discover gleaming hardwood floors throughout, a spacious living and dining area, and a cozy family room with a fireplace, ideal for gatherings. The open-concept layout continues with a modern kitchen featuring a pantry, stainless steel appliances, a breakfast area, and a walkout to the concrete patio and backyard shed. The main floor also features a versatile den/study with a glass door, which can easily function as a bedroom, perfect for elderly family members or guests. Wooden stairs lead to the upper level, where you'll find 5 generously sized bedrooms and 3 full washrooms, along with a convenient computer niche ideal for a home office or study space. This multifamily-friendly home offers thousands in upgrades, including renovated washrooms, security cameras, no carpet throughout, and quality finishes that enhance every corner. The finished basement apartment with a builder's side entrance includes a full in-law suite with 2 bedrooms, a full washroom, a spacious living area, and a kitchen, ideal for extended family or rental income. There's also an entry from the garage into the home for added convenience. Located in a family-friendly neighbourhood known for upscale homes, top-tier schools, scenic parks, and proximity to transit and shopping, this home offers a seamless blend of luxury, functionality, and space. Don't miss your chance to own this exceptional, move-in-ready home in one of Brampton's most desirable communities * OFFER WELCOME ANYTIME! * PRICED TO SELL! Book your private showing today! (id:61852)
Exp Realty
191 Nature Haven Crescent
Pickering, Ontario
Welcome to 191 Nature Haven Crescent a spacious 4-bedroom, 4-bathroom detached home nestled on a quiet, secluded street in Pickerings desirable Rouge Park community. This beautifully maintained property features a double-car garage, a finished basement with a large recreation area, and a fully landscaped stone backyard perfect for relaxing or entertaining. Inside, enjoy an open-concept main floor with a combined living and dining area, a cozy family room with a fireplace, and a modern kitchen with ample space. Upstairs, the expansive primary suite boasts two walk-in closets and a luxurious 5-piece ensuite. Additional features include main-floor laundry, central air, and a total of 5 parking spaces. A clean, move-in ready home close to parks, schools, and amenities this is a must-see! (id:61852)
RE/MAX West Realty Inc.
46 Rhyl Avenue
Toronto, Ontario
Charming Fully Updated Residence Nestled On A Peaceful Cul-De-Sac In The Heart Of The Beaches, Offering 3 Spacious Bedrooms And 2 Stylish Bathrooms. The Bright, Airy Main Level Features A Seamless Open Layout With Sleek Exposed Brick Accents, Custom Pot Lighting, And A Modern Chefs Kitchen Complete With Quartz Counters, Gas Range, And Direct Access To A Private Backyard Oasis With A Brand New Entertaining Deck. Hardwood Flooring Flows Throughout, Complemented By A Warm Finished Lower Level Ideal For A Cozy Family Room Or Rec Space. Rare Find With Two-Car Parking Pad! Situated Steps From Top-Rated Schools, Scenic Parks, Boutique Shops, And The Lakefront Lifestyle. Recently Updated Vinyl Windows, HVAC, Shingles, 2nd Flr Bathroom, Bsmt Flooring....$$$ Spent On Renovations In Last 4 Years! (id:61852)
RE/MAX West Realty Inc.
Main - 349 Carnaby Court
Oshawa, Ontario
Quiet Oshawa Neighbourhood, Pie shaped large lot with beautiful pool to enjoy the summer. Fully renovated with many upgrades, main floor unit with 3 bedrooms and 2 Washrooms. Bright Eat In Kitchen w/Centre Island, Pot Lights, SS Appliances, w/o from the Kitchen to fabulous Pool with Interlock patio. Open concept Family/ Dining Room with extra large Windows, Coffered Ceiling and Crown Mouldings. Perfect for entertaining, Hardwood flooring throughout. 3-car parking on the driveway. (id:61852)
Century 21 Titans Realty Inc.
803 - 101 Charles Street E
Toronto, Ontario
Welcome to Suite 803 at X2 Condos! This Meticulously Maintained Two-Storey 2-Bedroom + Den Residence Offers a Smart, Functional Layout With No Wasted Space and Exceptional Attention to Detail Throughout With Thousands Spent on Upgrades! Soaring Ceiling Heights Over the Living and Kitchen Areas Create a Rare Sense of Openness and Airiness, While a Wall of Expansive Windows, With South-Exposure, Fills the Home With Natural Light, Enhancing Both Space and Warmth. The Expansive Custom-Designed Kitchen Features High-End, Full-Size European Appliances, Extended Cabinetry and Counter Space, and a Center Island With Seating- Ideal for Cooking, Entertaining, or Casual Meals. The Inviting Living Area, With Approx.18-Ft Ceilings, Sets The Tone With a Stunning Imported Teardrop Chandelier While Opening to a Balcony, Perfect For Enjoying Your Morning Coffee or Unwinding in the Evening. Experience Versatile Split-Level Living With a Bedroom and 3pc Bathroom on the Main Floor, Plus a Second Bedroom, a 4pc Bath, and an Open Den Upstairs- Perfect for a Home Office. The Layout Is Accommodating for a Variety of Needs! Whether You're Hosting, Working From Home, or Simply Relaxing, This Thoughtfully Designed Suite Offers the Perfect Blend of Function, Comfort, and Contemporary Style. This Suite Also Comes With One Premium Parking Space on P1 and Two Storage Lockers On The Same Floor As The Suite! Well-Managed Building Situated in a Prime Location- Nestled on Charles, Just Steps From Bloor Street, With Transit (Two Subway Lines), Groceries, Stores, Gyms, Coffee Shops, Yorkville, and All the Local Hot Spots Within Walking Distance! Residents of X2 Also Enjoy Access to a Full Line of Luxury Amenities, Including a Resort-Style Terrace With An Outdoor Pool, Cabanas On Pool Deck, BBQ and Lounge Chairs, Gym, Yoga Room, Steam Room, Billiards Lounge, Party Room, Guest Suites, Ample Visitor Parking and Concierge. (id:61852)
RE/MAX All-Stars Realty Inc.
1218 - 20 Edgecliff Golfway
Toronto, Ontario
This beautiful Two Bedroom Unit will take your breath away from the moment you enter the frontdoor! Tastefully renovated from top to bottom, this unit is an entertainer's dream. The open concept kitchen boasts top grade stainless steel appliances, a quartz countertop, undermount sink, and a beautiful island that over looks the dining and living rooms. The den is a separate space that could easily be converted into a 3rd room or used as is as an office space.The oversized master bedroom features a walk-in closet with organizers. The second bedroom also features an oversized closet. The bathroom is renovated with custom caddies and drawers to neatly organize all your belongings. Nothing was left unturned when designing this space.All the rooms and the balcony overlook the scenic ravine and golf course! The maintenance fees include all utilities, internet and cable! One parking spot and locker are also included with this purchase!The wait is over! This move-in ready, fully renovated 2 bedroom apartment, is ready for you to make this unit your home. (id:61852)
Royal LePage Your Community Realty
2261 Winlord Place W
Oshawa, Ontario
Welcome to 2261 Winlord Place a warm and inviting 3-bedroom, 3-bathroom 2-Storey home with a finished basement, perfect for growing families! Located on a quiet, family-friendly street in Oshawa's desirable Windfields neighbourhood, this move-in ready home offers a bright and spacious layout, a cozy lower level for paint nights or movie time, and a beautifully designed backyard made for relaxation, including a peaceful hot tub area, and garden walkthrough. Built within the last 20 years, this home is close to great schools, parks, Durham College, Ontario Tech, and all the everyday essentials at Riocan Windfields. With easy access to the 407, everything you need is just minutes away the perfect place to plant roots and make lasting memories. (id:61852)
RE/MAX Rouge River Realty Ltd.
72 Jeremiah Lane
Toronto, Ontario
Incredible value in sought-after Scarborough Village. Gracefully Inspired By The Charm of European-Style Living. NOTE: Similar Recently Sold Homes In This Complex For: $830,000 in April,2025 (144 Sf Smaller) and $884,000 in May,2025 (only 9Sf Bigger). This move-in ready luxury end-unit townhome is a rare find and perfect for first-time buyers or those looking to move up. Proudly maintained by the original owners, the home features a bright, open-concept layout with generous living spaces ideal for both comfort and entertaining. End unit Home offers extra windows for enhanced natural light and added privacy. The recently upgraded kitchen (2025) showcases brand-new stainless steel appliances including a fridge, stove, dishwasher, and range hood, with stylish finishes and a functional layout perfect for everyday cooking and hosting. The cozy breakfast area walks out to a private patio, offering a seamless indoor-outdoor living experience. Upstairs, three spacious bedrooms provide excellent privacy, with the primary bedroom featuring a 4-piece ensuite and a walk-in closet. A ground-level den offers a versatile space ideal for a home office or study. The built-in garage provides secure parking and additional storage. All furniture is optional - please inquire for details. Located in a quiet, family-oriented neighbourhood, this home offers convenient access to everything Scarborough Village has to offer, including Guildwood GO Station (6-minute drive), the scenic Scarborough Bluffs (11 minutes), Guild Park & Gardens (5 minutes), Scarborough Golf Club, and excellent schools such as UMC High School, Mason Road Junior Public School, and St. Nicholas Catholic School. Nearby amenities include Metro, Walmart, No Frills, and numerous shops, restaurants, and transit options. This home is a true turnkey opportunity. visit with confidence and make it yours. (id:61852)
Right At Home Realty
1615 Pleasure Valley Path
Oshawa, Ontario
A spectacular, open concept, 3 Bed & 3 Bath Freehold Town Unit. Great for a single family, with a layout for hosting amazing parties on the Roof Top Terrace. Lots Of Natural Light Throughout. 9Ft Ceilings & Laminate Floors, Large Kitchen Island With Quartz Counters With Lots Of Cabinets & Storage. 04 Piece Bath And Laundry Room. Entire 3rd Floor - Spacious Master Bed, Large Walk-In Closet, Spa Like 5 Piece Ensuite Bathroom With Double Vanity And Access To A Roof-Top Patio. Conveniently Located Minutes To 407, Close To Durham College, Shopping, Dining, Parks, Public Transit, & Many Other Amenities. Images are from previous listing. Owner/agent to verify details and accuracy. (id:61852)
Save Max Real Estate Inc.
64 Swordfish Drive
Whitby, Ontario
Welcome to 64 Swordfish Drive, an executive-style detached home with tons of upgrades offering 5 spacious bedrooms and 4 full bathrooms, nestled in the highly desirable Lynde Creek neighborhood of Whitby. Perfectly designed for large or multi-generational families, this exceptional property offers space, elegance, and convenience in every corner. Property Highlights ($150k+ worth of upgrades) 5 Spacious Bedrooms Including a luxurious primary suite with walk-in closet and private 5piece ensuite. Main floor bedroom and a full washroom- Ideal for seniors or individuals with mobility limitations. 4 Full Bathrooms Thoughtfully placed for family comfort, including a main floor full bath ideal for guests or in-laws. Modern Chefs Kitchen Features sleek cabinetry, stainless steel appliances, and a functional island perfect for entertaining. Sun-Filled Living Spaces Open-concept layout with hardwood floors and oversized windows bringing in abundant natural light. Double-Car Garage Plus a spacious driveway for additional parking. Beautiful Backyard Perfect for relaxing and hosting gatherings with friends and family. Premium Location Minutes from top-rated schools, Lynde Creek trails, parks, Highway 412/401/407 access, and shopping centers. Whether you're upsizing or seeking a forever home, 64 Swordfish Dr delivers the space and sophistication your family deserves. Book your showing today and fall in love with this Whitby gem. (id:61852)
Homelife Galaxy Real Estate Ltd.
Galaxy Stars Realty Inc.
2 - 251 Pannahill Road
Toronto, Ontario
Welcome to this beautifully updated 3 bedroom, 2 bathroom apartment in the heart of Bathurst Manorone of North York's most sought-after communities. Featuring elegant hardwood floors throughout, this spacious unit offers a bright, open layout ideal for both relaxing and entertaining. The renovated kitchen and modern bathrooms add a fresh, contemporary touch. Located just steps from public transit, schools, parks, shopping, and all major amenities, this move-in-ready gem blends convenience with comfort. A fantastic opportunity for families, professionals, or anyone looking to enjoy vibrant urban living in a well-established neighbourhood. (id:61852)
RE/MAX West Realty Inc.
722 - 4k Spadina Avenue
Toronto, Ontario
**Amazing Value** Welcome to Unit 722 A Stylish South-Facing Corner Suite in the Heart of Downtown Toronto - This freshly updated 2-bedroom, 2-bathroom condo offers 755 sq.ft. of well-designed interior space, plus a spacious 94 sq.ft. balcony perfect for soaking in the sun-drenched south-facing views. With a total of 849 sq.ft., this bright and airy condo checks all the boxes. The suite features brand-new vinyl flooring, freshly painted walls, updated door hardware, and new electrical outlets throughout making it move-in ready. The open-concept living and dining area is filled with natural light thanks to floor-to-ceiling windows and unobstructed southern exposure. The kitchen offers ample storage, granite counters, a new microwave, and a clean, modern look. Both bedrooms are well-sized, and two full bathrooms provide added convenience for couples, families, or roommates. Step out onto your private oversized balcony with south-facing views and a peaceful courtyard setting perfect for morning coffee or winding down in the evening. Located in an unbeatable downtown location, you're steps to the TTC, an 8-acre park, schools, library, community centre, waterfront, Rogers Centre, Scotiabank Arena, and the WELL a new destination featuring covered, European-style shops and restaurants. Easy access to major highways, the lake, top dining, entertainment, and more. The building offers a full suite of amenities, including a 24-hour concierge, indoor pool, gym, sauna, whirlpool, party room, BBQ terrace, media room, guest suites, and more providing everything you need for comfortable downtown living. Whether you're a first-time buyer, young professional, downsizer, or investor Unit 722 delivers exceptional value and location. (id:61852)
Exp Realty
89 Olive Avenue
Toronto, Ontario
**FIRST OPEN HOUSE THIS WEEKEND SAT & SUN 2-4pm** Set on one of Seaton Villages friendliest, low-traffic, and most community-oriented streets, this upgraded three-bedroom home offers comfort, flexibility, and access to everything that makes this neighbourhood one of Toronto's most beloved. The main floor offers distinct, inspired rooms, elevated by large windows, modern lighting, and stained glass that add a sense of space and warmth. The eat-in kitchen leads to a mudroom with direct access to a deep hardscaped yard, a versatile outdoor space for kids, serene weekend afternoons, or evening BBQ get-togethers. Three well-sized bedrooms upstairs and a finished lower level give you flexibility without excess, perfect for setting up a home office, welcoming overnight guests, or simply spreading out in comfort. This is a home that's completely ready to enjoy from the start, while still allowing space to reflect your own style and vision over time. Move in before the school year or settle in ahead of winter, either way, you'll quickly feel part of a real neighbourhood with real roots. Whether you're putting down roots, scaling back, or buying for the first time, this is a home that makes everyday life easier. From school runs to weekend skates, park playdates to nearby grocery runs, everything you need is close, in a neighbourhood that gives back every day. (id:61852)
Freeman Real Estate Ltd.
69 Otter Crescent
Toronto, Ontario
Muskoka vibes in the city! Enjoy luxury resort-style living on a spectacular 55 x 192 property tucked into a serene, private setting. The lush, landscaped grounds are truly show-stopping featuring a shimmering pool, hot tub, cabana/bar with 2-piece bath, greenhouse, gazebo, and privacy-enhancing greenery including a majestic willow and mature Japanese maple. French doors from the family and dining rooms open to sun-soaked terraces, perfect for seamless indoor-outdoor entertaining. Renovated by Powell & Bonnell, this 5-bed, 6-bath home blends timeless character and modern comfort. Sophisticated maple floors with black inlay on the main level are a refined statement. The elegant kitchen features granite counters, quartzite island, built-in desk, and a premium 4-oven AGA stove. A well-equipped mudroom connects to the garage and includes custom storage & chic powder room. Both the living and family rooms are anchored by stylish gas fireplaces, creating cozy, inviting spaces. Upstairs, chic oak floors run throughout. Four large bedrooms offer excellent flexibility three with private ensuites and a fourth with a bath just steps away. The 1,560 sq ft lower level adds comfort & function, with a media/games room (built-in TV, custom cabinetry, heated floors), a beautifully appointed office with custom bookcases, gas fireplace, and a private guest/nanny suite with full bath. Additional highlights include a spacious laundry room and bar area. This property offers the peace of a weekend retreat with an unbeatable city location. Sought-after schools include John Ross Robertson and Havergal College. This remarkable property is not just a house, it's a lifestyle built for living well. (id:61852)
Chestnut Park Real Estate Limited
1914 - 60 Pavane Linkway
Toronto, Ontario
A Must See! Don't Miss This Toronto's Hidden Gem!!! Calling All Downsizers, First Time Home Buyers, Renters Trying To Enter The Market, Investors & Anyone Looking For An Exceptional Opportunity To Own A Fabulous Very Large And Bright Updated End Unit, 3 Bedroom Condo AND 2 Full Washrooms, In An Amazing Central Location. Functional Floor Plan, Updated Kitchen Has A Window, Updated Bathroom, Updated Flooring, Painted Throughout, With Crown Moulding Ceiling. Den/Storage/Utility Room Could Be Used As A Small Office. Ensuite Laundry. 2 Of The Bedrooms Face The Downtown Toronto Skyline And Partial View Of Lake Ontario. Watch The Sunset And Feel The Air On The Beautiful Open Balcony With Multi-Directional Views . Brand New Laundry Room In Building. Unit Includes The Fridge, Stove, Dishwasher, Microwave And Washer/Dryer. One Locker & One Parking Included.Just Outside The Condo You Will Find A Cottage Like In The City Setting With Some Of Toronto's Best Walking/Hiking/Biking Trails And Nature Filled Wooded Surroundings By One Of Toronto's Best Ravines and Rivers. Amenities: Pool, Gym, Sauna, Car Wash, Variety Store. In A Diverse & Very Friendly Community. Steps To TTC, Very Easy Access To DVP, Minutes To Downtown/401/Gardner, Upcoming Eglinton LRT, Lakeshore, Costco, Superstore, Shops At Don Mills, Gas Stations, Schools, Parks, Golf, Places Of Worship & So Much More. Condo Fees Includes All Utilities Along With TV Cable & Wi-Fi. (id:61852)
Royal LePage Signature Realty
555 Markham Street
Toronto, Ontario
**OPEN HOUSE SAT AUG 2nd & MON AUG 4th 2-4pm** Set on one of Palmerston-Little Italys quietest, tree-lined streets, with limited through traffic and a true neighbourhood feel, this handsome Edwardian offers nearly 3,900 square feet of finely finished space designed to elevate daily life. Inside, timeless architecture meets modern function. The main floor features generous proportions and a thoughtful flow: a renovated kitchen with oversized island and hidden walk-in pantry opens into a sunken family room that overlooks the private urban garden. Upstairs, five spacious bedrooms span two levels, including a third-floor rooftop deck with its skyline views. Downstairs, the finished lower level with ample ceiling height adds meaningful flexibility, ideal for fitness, recreation, guest space, or creative pursuits. Behind the scenes, critical upgrades are complete: a high-efficiency boiler, upgraded water line, 200-amp electrical service, and ductless A/C units on each floor for custom comfort throughout the seasons. Out back, a spacious two-car detached garage provides exceptional utility with future potential, with a laneway suite feasibility study already completed. Just 2 blocks from the subway, steps to UofT, top schools, and moments to the soon-to-open Mirvish Village, a revitalized hub of curated retail, local food, and cultural vibrancy, this home is perfectly positioned for both lifestyle and long-term return. 555 Markham is a rare opportunity: space, structure, and setting, with the kind of thoughtful upgrades and community context that only get better with time. (id:61852)
Freeman Real Estate Ltd.
206 - 29 Pemberton Avenue
Toronto, Ontario
Fully furnished 2-bedroom, 2-bath condo with direct underground access to Finch Subway Station at 29 Pemberton Ave. This bright and spacious suite features a functional split-bedroom layout, ideal for privacy and everyday living. The open-concept living and dining area boasts a large window and sliding door walk-out to a quiet, courtyard-facing balcony perfect for morning coffee or evening relaxation. The kitchen comes equipped with full-sized appliances and ample storage. Both bedrooms are generously sized with comfortable furnishings, with the primary offering a private ensuite and large closet. Enjoy the convenience of two full bathrooms, in-suite laundry, and one underground parking space included. Located in the top ranked Earl Haig Secondary School and Cummer Valley Middle School zone. Steps to Yonge Street shops, restaurants, cafes, and transit. A rare opportunity to live in a well-managed building with all utilities included with the ultimate in location, layout, and lifestyle just unpack and settle in. Perfect for professionals, couples, or small families looking for turnkey living in the heart of North York. Rent includes furnishings, parking, and all the comforts of home. All utilities (Heat, Hydro, Water) are included in the monthly rent. The Landlord Recently installed two high efficiency fan coils and installed 2x Ecobee smart home thermostats, allowing for tenants maximum comfort and control. (id:61852)
Property.ca Inc.
1802 - 3 Gloucester Street
Toronto, Ontario
Modern Living at its best! Welcome to Gloucester on Yonge by Concord. Only 2 years new with awesome amenities! RARE True 2-Bedroom, 2 full Bathroom Corner Unit with Parking and Locker. Featuring floor-to-ceiling windows, sleek finishes, and abundance of natural light, this open-concept space offers city living at its finest, with unobstructed, breathtaking views. Kitchen boasts quartz countertop and quality Blomberg appliances, open concept to living area that extends seamlessly to a 123 sq ft private balcony. The split-bedroom layout ensures privacy, with a primary suite complete with a 4-pc ensuite. The second bedroom is ideal for guests, a home office, or a roommate, paired with another 4-pc bathroom for added convenience. Enjoy an array of luxury amenities including a fully equipped fitness centre, outdoor swimming pool, theatre/karaoke room, meeting room, 24-hour concierge, bicycle lockers, and much more. With direct subway access from the building and just a short walk to Bloor/Yorkville, U of T, and countless shops, restaurants, and cafes, this is truly downtown living at its best. Book a private showing today! (id:61852)
RE/MAX Aboutowne Realty Corp.
305 - 11 Everson Drive
Toronto, Ontario
Modern and Spacious Townhouse in the Prime Area of Yonge and Sheppard, TTC, Highway 401, Parks, Shows and Restaurants. This Home offers the perfect blend of style, comfort and convenience. Many upgrades, gas fireplace, pot lights, stainless appliance, hardwood flooring, granite counters and large primary bedroom. Direct access to underground parking from the Unit. Don't miss out on this exceptional property. (id:61852)
Century 21 Heritage Group Ltd.
604 - 2a Church Street
Toronto, Ontario
The Heart Of The City Of Toronto * Beautiful 1 Bedroom Condo With 9Ft Floor To Ceiling Window Premium Finishes In Kitchen Natural Gas Stove, 4Pcs Full Bath, Open Balcony * En-Suite Laundry * Amazing Amenities: Outdoor Pool W/Lounge, 24 Hr Concierge, Gym, Party Rm * Steps To Grocery, Bars & Restaurants, King/Union Stn, Retail. Phonemical Location. (id:61852)
Cityscape Real Estate Ltd.
1202 - 15 Mcmurrich Street
Toronto, Ontario
Welcome to Suite 1202 at 15 McMurrich Street, an exquisite condominium residence nestled in a boutique building in one of Toronto's most desirable neighborhoods. Offering approximately 1,619 square feet of well-designed living space. As you step into the suite, youre greeted by a spacious open-concept living and dining area. The fluid layout creates an ideal space for entertaining guests. The living room is complemented by expansive windows that bathe the room in natural light. Adjacent to the living area, the solarium is a serene retreat surrounded by windows, perfect for relaxing with a book or savoring your morning coffee. This versatile space can also serve as an additional seating area, office, or a charming sunlit dining nook. The primary bedroom is a sanctuary of comfort, complete with a walk-in closet providing ample storage. Residents of 15 McMurrich Street enjoy an array of premium amenities that enhance the lifestyle experience. A 24-hr concierge service provides security and convenience, while the gym, sauna, and party room offer opportunities for wellness and socializing. Situated just steps away from the vibrant Yonge Street corridor, and the upscale boutiques, fine dining, and cultural attractions of Yorkville which are just a short stroll away. **EXTRAS** 2 Parking + Locker. Floor Plans Attached. Spectacular Remarkably Renovated From Top To Bottom*Completely Transformed Unit W/Superior Craftsmanship: Premium Engineering Flooring/Bright Open Concept/Extensive Use Of Pot Lights/Crown Moldings/Porcelain Tiles/Custom Chef Inspired Gourmet Kitchen With SS Appliances, Pantry, Quartz Countertop & Backsplash/Custom B/In Entertainment Unit W Fireplace .Spa Like Ensuite Bath W/In Closet/Custom Closet Organizers/Ensuite Laundry . (id:61852)
Right At Home Realty Investments Group
1605 - 5500 Yonge Street
Toronto, Ontario
Stunning Luxury 2Bed, 2Bath Corner Unit! Amazing South East Views of the City, Features a Large Wrap Around Balcony for Outdoor Entertaining and Newly Renovated Kitchen. Functional Open Concept Layout and Great Walk score. Steps To Everything - Subway, TTC, Restaurants, Shopping And More. (id:61852)
Keller Williams Referred Urban Realty
