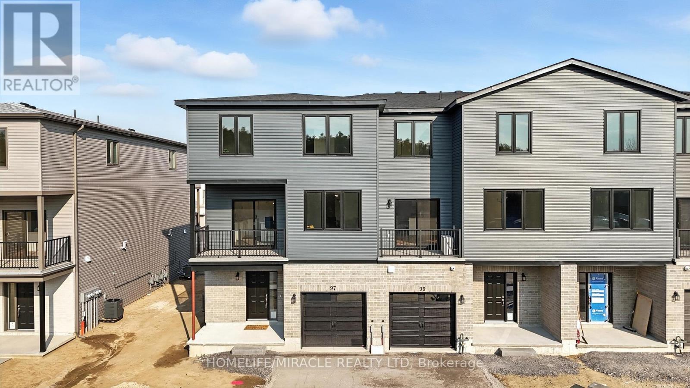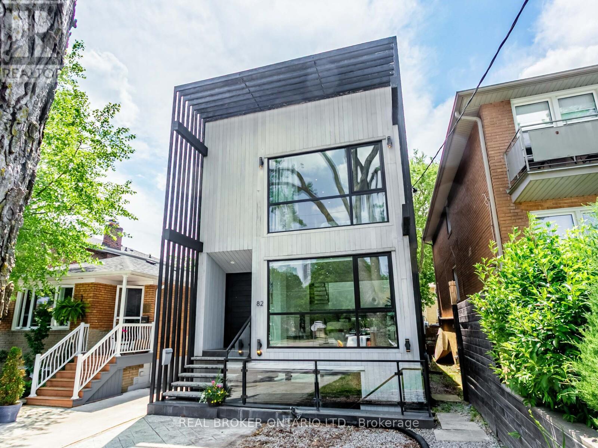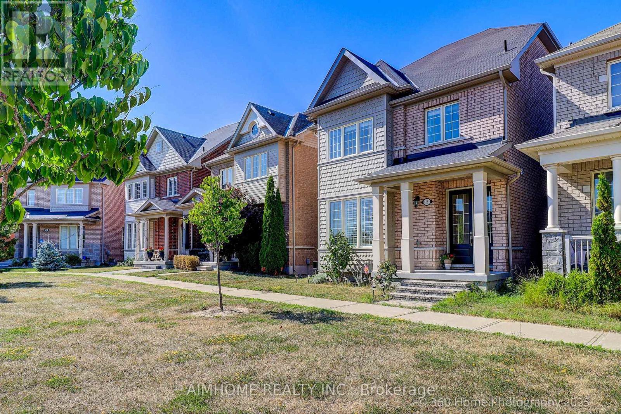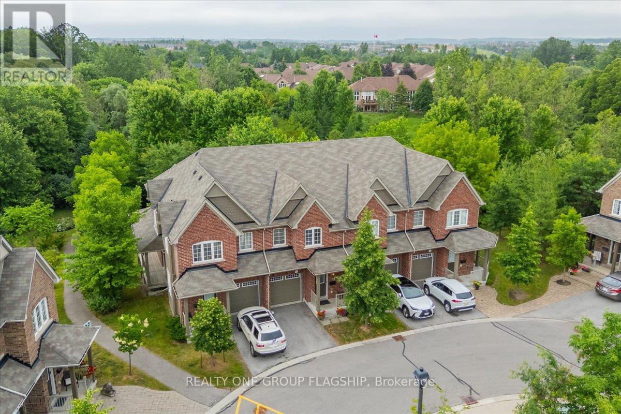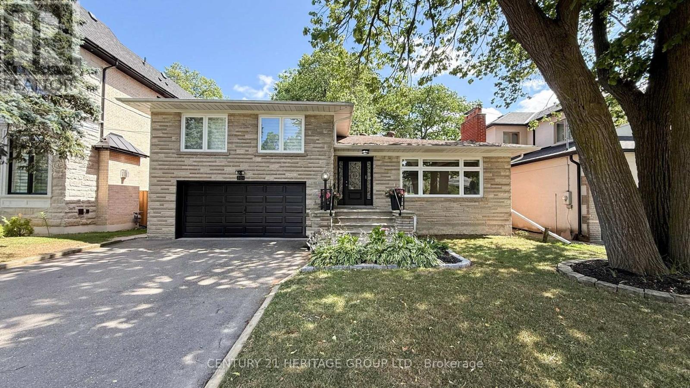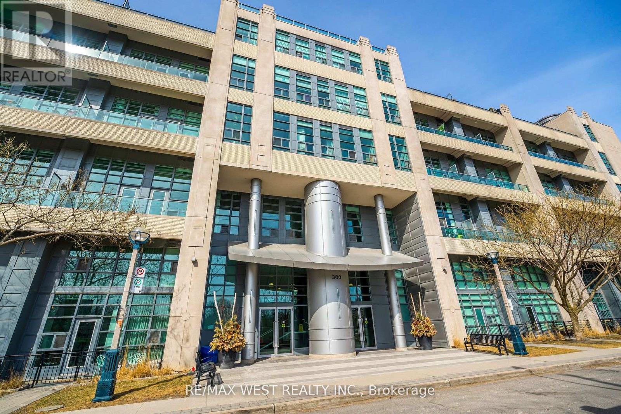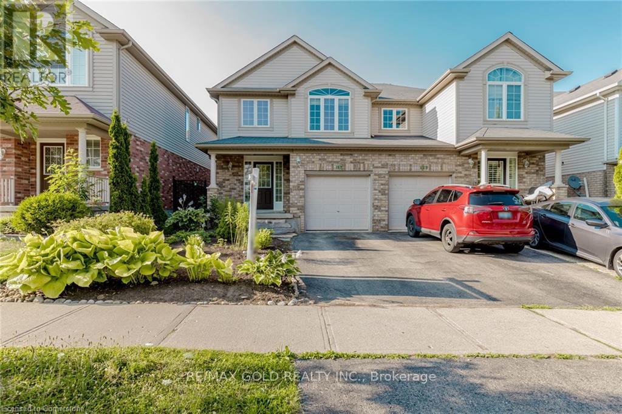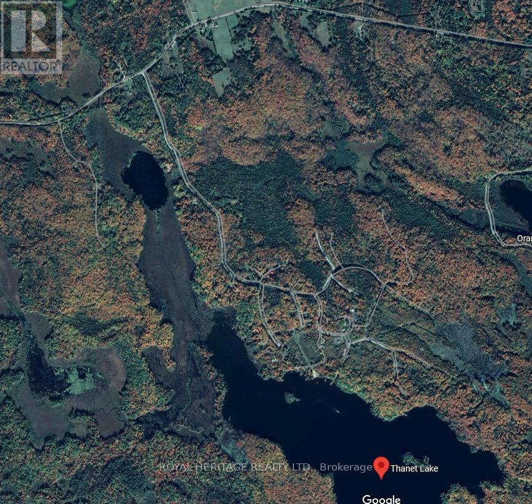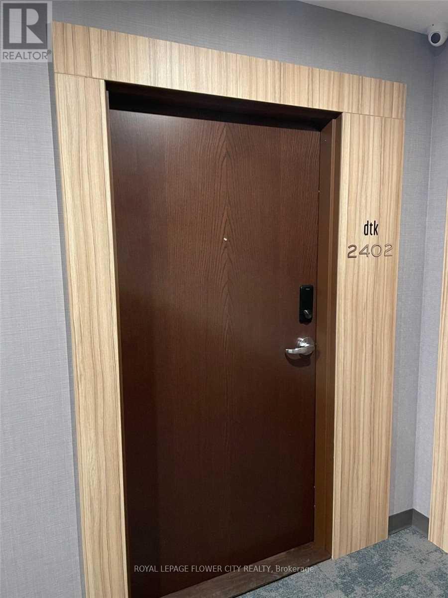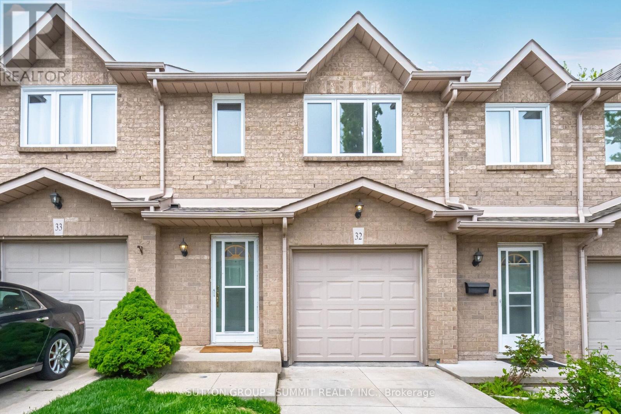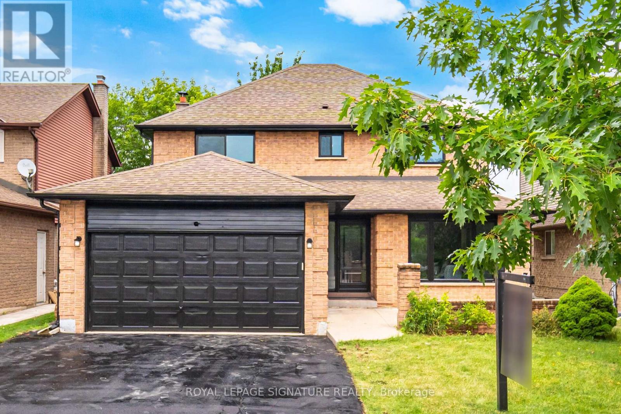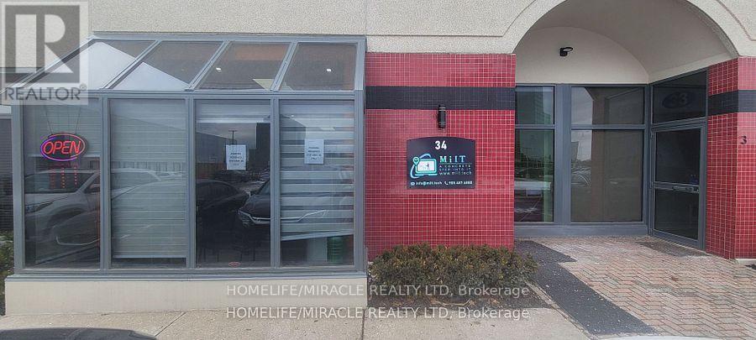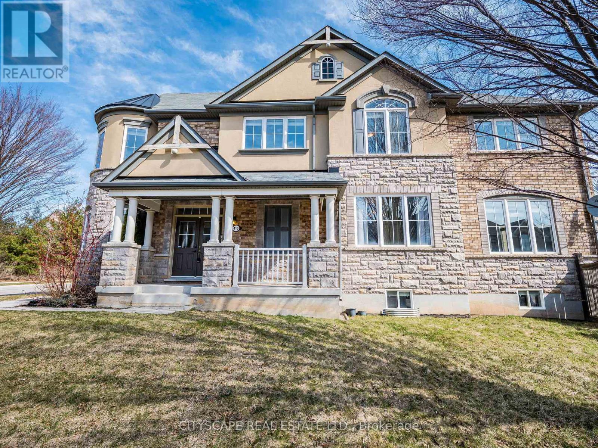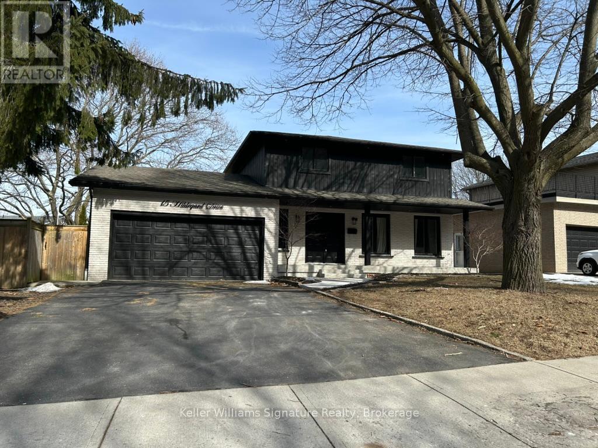97 Buchanan Avenue
Prince Edward County, Ontario
Brand New Never Lived In End Unit Townhome In The Up & Coming Community- Talbot On The Trail, Offered At A Very Reasonable Price! This Modern Layout Home Features 3 Bed, 2.5 Bath & Approx. 1650 Sq Ft., Of Livable Space. Upon Entering The Home You Have A Jacket Closet With Access To The Garage To Your Left Side & An Additional Two Rooms For Extra Storage Capacity. Making Your Way Upstairs Into The Living Room You Will Appreciate The Bright & Airy Atmosphere Thanks To The Vast Windows. The Kitchen Is Equipped With Quartz Counter Tops & Over The Range Chimney Hoodfan With Tons Of Cupboard & Counter Space. Enjoy Convenient Access To The Balcony Through The Dining Room Where You Can Enjoy Your Morning Coffee & Breakfast. Making Your Way Into The Primary Bedroom You Will Find Upgraded Laminate Flooring, His/Her Closets & A 3 Piece Ensuite With An Upgraded Shower Glass Door. You Will Find The Laundry Room Just Arms Length Away From All The Bedrooms. This Home Is Truly One Of A Kind & A Great Opportunity If You Are A First Time Home Buyer. Located Close To All Amenities Such As Schools, Parks, School Bus Route, Trails, Downtown Picton, Fast Food Restaurants, Beaches, Banks & Only 30 Min Drive To Belleville Or Napanee. Upgraded Pot lights in the Living Room, Bathroom, & Kitchen along with an Upgraded Smart Thermostat. (id:61852)
Homelife/miracle Realty Ltd
619 Park Street S
Peterborough South, Ontario
Welcome to 619 Park Street South, the perfect family home located in one of Peterborough's most desirable neighbourhoods. This charming and thoughtfully updated property offers a warm and inviting atmosphere, ideal for families looking to settle into a safe, convenient, and community-oriented area. Surrounded by excellent schools, lush parks, playgrounds, and recreational amenities, this home provides everything a growing family needs just minutes from your doorstep. Inside, the home boasts a spacious and functional layout, featuring engineered hardwood flooring throughout the main floor and upgraded vinyl flooring in the lower-level recreation room creating a stylish and low-maintenance living space for both everyday life and entertaining. The main living areas are bright and welcoming, with large windows allowing natural light to fill the space. The bathroom has been tastefully updated with a newer bath liner, offering a modern and clean feel for daily routines. Families will appreciate the peace of mind that comes with recent upgrades, including newer windows, updated electrical wiring with copper, and a brand-new high-efficiency furnace installed in 2024ensuring comfort, safety, and energy efficiency for years to come. Whether you're hosting gatherings in the spacious recreation room, enjoying a quiet evening with the kids, or taking advantage of the many nearby amenities, 619 Park Street South offers the perfect balance of function, style, and location. Don't miss this opportunity to make a well-maintained, move-in-ready home your family's next chapter. (id:61852)
Coldwell Banker The Real Estate Centre
342 Regal Briar Street
Whitby, Ontario
Beautiful Home With Character And Street Appeal .50 Foot Wide Lot in a quiet , sought-after neighborhoods. Walk To Ravine & Park. New Paint (2024). Refurbishment Basement(2024). All The Rooms Are Great Sizes. Perfect For A Growing Family Or People Who Love To Entertain.Open Concept with Functional Layout. The Numerous Bay Windows flood the interior with natural light, creating a bright, airy and inviting atmosphere. Smooth ceiling&Hardwood Fl in Main. The spacious primary bedroom boasts a generous Walk-In closet and a private ensuite bathroom. Move-In Condition Home, Don't Miss It. (id:61852)
Bay Street Group Inc.
101 George Robinson Drive
Brampton, Ontario
Beautiful 4-bedroom detached home in the highly desirable Credit Valley neighborhood! This carpet-free home features a modern upgraded kitchen with granite countertops, stone backsplash, under-mount sink, and high-end stainless steel appliances. The main floor and upper hallway have hardwood floors, and the oak stairs are nicely stained. The family room has a cozy gas fireplace with a stone mantle, perfect for relaxing. The spacious primary bedroom includes a large 6-piece ensuite and a stylish coffered ceiling. There's a laundry room on the second floor that can be turned into another full bathroom if needed. The home also comes with a legal 2-bedroom basement apartment with a separate side entrance from the builder-great for rental income or extended family. A clean, move-in-ready home with lots of upgrades in a great location (id:61852)
Homelife/miracle Realty Ltd
116 Parkwood Court
Oakville, Ontario
Nestled within an exclusive cul-de-sac in Southeast Oakville, 116 Parkwood Court is a stunning French château-inspired estate, fully renovated with modern luxury finishes. Surrounded by select grand estates, this elegant home features premium Pella windows and doors with built-in blinds, ensuring privacy and efficiency. The southwest-facing backyard offers abundant natural sunlight, partially backing onto a scenic park and overlooking a grand neighboring estate, ensuring privacy and beautiful open views. The interior opens to a grand foyer with a graceful curved staircase and dazzling crystal chandelier. The main level includes a sophisticated sunken formal living room, private office, and spacious dining room. An expansive two-story family room with a classic wood-burning fireplace connects seamlessly to the redesigned gourmet kitchen, featuring custom cabinetry, quartz countertops, a large pantry, and top-tier Miele appliances. An adjacent breakfast area with its own fireplace provides warmth and comfort. Completing this floor are a spacious laundry room, powder room, and oversized 2.5-car garage with direct basement access. The second level offers four generous bedrooms and three luxurious bathrooms. The primary suite is a tranquil retreat with a private balcony, dual walk-in closets, and spa-like ensuite featuring double vanities, frameless glass shower, and freestanding soaking tub. Another suite includes a private ensuite, while two additional bedrooms share a beautifully renovated bathroom. The fully finished basement adds considerable space, offering a large recreation room, media or fitness area, and rough-in for a second laundry, with direct garage access via a private staircase. Positioned steps from Lake Ontario and scenic waterfront trails, this home is also situated within Oakville's top-rated school district, perfect for families seeking the finest education and lifestyle amenities. Experience luxury living at 116 Parkwood Court today! (id:61852)
RE/MAX Aboutowne Realty Corp.
5 Saddler Avenue E
Brampton, Ontario
Welcome to this Luxurious 4-Bed, 5-Bath Detached Home in the Prestigious Castlemore Area of Bram East! Situated on a premium corner lot (73' x 91') with a wraparound porch, no sidewalk, and parking for 4 vehicles on an interlocked driveway plus a 2-car garage, this home offers exceptional curb appeal and functionality. Step inside to a sun-filled main floor featuring hardwood flooring, elegant crown moulding, and modern pot lights. The spacious living room and formal dining room with a stylish light fixture are perfect for entertaining. The gourmet kitchen is a chefs dream, showcasing stainless steel appliances, a large center island, and a bright breakfast area. Unwind in the cozy family room with a fireplace, or work from the main-floor office, ideal for remote professionals. An oak staircase with iron spindles leads to the upper level, where you'll find four generously sized bedrooms. The primary suite features a 5-piece ensuite, walk-in closet, and oversized windows. Each additional bedroom comes with its own 3-piece ensuite and large windows, ensuring comfort and privacy for every family member. The expansive backyard is perfect for summer entertaining, and a builder-finished side entrance leads to an unspoiled basement awaiting your personal touch. Located just minutes from top-rated schools, parks, shopping, and major highways, this home offers the perfect blend of luxury and convenience. Don't miss this incredible opportunity. Seeing is believing! (id:61852)
RE/MAX Gold Realty Inc.
40 - 43 Lexington Avenue
Toronto, Ontario
Location....Location...Location. Welcome to this stunning, spacious, sun filled well lighted and well maintained townhouse in a convenient location in North Etobicoke. Thousands of dollars spent on upgrade includes new main entrance door, kitchen, pantry closets, washrooms and more. This freshly painted, ready to move house with low maintenance is suitable for end user or Investors. This carpet free house is in central location and proximity to city of Vaughn, Brampton, North York, Malton and Toronto. Big size living room with pot lights that walk out to back yard. Separate dining room. It comes with big size 3BRs and 2-1/2 washrooms suitable for family joyful living or leasing. Finished basement with ensuite washroom can be used as 4th bedroom or recreation room or suitable for extra income. Private garage and one parking space to accommodate two cars parking. House is conveniently located in central location to minutes' walk/drive to all amenities includes, Albion mall, parks, grocery stores, worship places, community centers, schools, library, Humber college, Etobicoke General hospital, restaurants, New Finch LRT, gas stations, Hwy 401, 409, 407, Hwy 27. It has conveniency of Mississauga Transit, Brampton Transit and TTC. complex has visitor parking. (id:61852)
Homelife/miracle Realty Ltd
414 - 408 Browns Line
Toronto, Ontario
Upgraded 2 Bed, 2 Bath Corner Unit in Modern Boutique Condo ! Welcome to this stunning open-concept corner unit in a contemporary boutique condo located in the heart of Alderwood! Featuring luxury plank vinyl flooring and 9-foot ceilings throughout, this bright and spacious home boasts floor-to-ceiling windows that flood the space with natural light. The chef-inspired kitchen includes quartz countertops, stainless steel appliances, a centre island, and a walk-out to a large private balcony complete with a BBQ gas line perfect for entertaining. The primary bedroom features a private 3-piece ensuite, while the second bedroom is generously sized with easy access to the main bath. Located just minutes from major highways (400 series), the GO Station, TTC, Lake Ontario, Sherway Gardens, Farm Boy, and numerous retail shops. Only 10 minutes to downtown Toronto , 5 minutes to Humber College! This is urban living at its finest! (id:61852)
Century 21 Smartway Realty Inc.
82 Burlington Street
Toronto, Ontario
Stunning, One-Of-A-Kind, Scandinavian-Designed Luxury Home In Prime Mimico. Clean Lines, Floor-to-Ceiling Windows, and Abundant Natural Light; A Masterclass in Modern Architecture. Over 4200 Sq Ft of Finished, Contemporary Living Space (including Over 2800 Sq Ft Above Grade) with Sliding Patio Door Walk-Outs at Both the Front and Rear Lower Levels of the Home! Vaulted Ceilings, Natural Ventilation Through Oversized Fiberglass Windows & 8 Velux Skylights Powered By Solar Panels. Floating Oak Staircases W/ Glass Railings, Private Spacious Rooftop Lake-View Patio, and Balcony off the Primary Suite Secluded By Mature Trees. Walk-In Closets, 100+ Led Pot-Lights, Radiant Floor Heating in Primary Bedroom, Rough-In Radiant Floor Heating in Lower Level. Custom Waterfall Quartz Countertops, Custom High-End Kitchen Cabinetry with Touch-Activated Undermount Lighting The Details Are Too Numerous To Mention! The Flow Is So Natural In This Home, Transitions Between Floors Feels Effortless. Its Like An Illusion You Have To Experience To Believe. Seriously. Lower Split-Level Design Offers Rough-In Kitchenette, 2nd Laundry, and a Front Walk-Up That Includes A Removable Staircase For More Privacy If You Choose Not To Create A Home Office or Separate Nanny Suite, While the Rear Walk-Out Provides a Private Patio Oasis. And, As Always in Mimico, You Are Steps To The Lake, Walking Trails, Parks, Library, GO Station, Shops, Restaurants and 15 Mins To Airport or Downtown. A Designer's Dream Home! (id:61852)
Real Broker Ontario Ltd.
18 Saddlebrook Drive
Markham, Ontario
Here comes your sun-filled bright dream home overlooking park, featuring 4+1 bedrooms, 5 washrooms, hardwood floor throughout, garden view from windows, steps to parks, nearby green area with water, birds and trees, walk to prestigious upper Canada daycare and school, close to community center and everything, complete upgraded home from top to bottom combining modern style elegant design with professional workmanship and premium materials for kitchen, washrooms, cabinetry, flooring, walls etc. All appliances and lighting fixtures have been upgraded with high quality, stylish, cutting edge products, pot lights throughout, fully functional finished basement with one bedroom, one medium room ( can be used as guest room), spacious washroom, workout area, laundry area equipped with smart washer/dryer, smart LG sleek looking family use dry cleaning machine w/remote control functions, mimi washer, water-proofing flooring, water softener installed. You will get many more upgrades from this beautiful cozy home including smart security door/bell and alarm system, fresh air system, auto control air humidifier, intelligent toilet in primary bedroom and etc. you won't be able to get from many other homes. (id:61852)
Aimhome Realty Inc.
B103 - 99 South Town Center Boulevard
Markham, Ontario
New Immigrant, Students Welcome!Incredible Cozy Townhouse, 3 Bedrooms Plus Den In Prime Unionville Location, All Laminated FlooringThru Out,Rare Find 3 Baths With Amazing Layout, Fully Upgraded Open Concept With Large Kitchen.Large Master Bedroom With W/I Closet, Stainless Steel Fridge,Stove,Built-In Dishwasher,Rangehood &Mcirowave, Washer & Dryer. Mins To Hwy 407, 404,G O Station & Close To All Amenities,Walk To Viva,Unionville High School, Park & Neighborhood Plaza. (id:61852)
Bay Street Group Inc.
692 Wendy Culbert Crescent
Newmarket, Ontario
Stylish, sun-filled, and backing onto serene greenspace this upgraded executive townhome offers the perfect blend of luxury, nature, and convenience in one of Newmarkets most sought-after communities. Built by Daniels and backing directly onto a protected ravine, this 3+1 bedroom, 4 bathroom home offers rare, uninterrupted views from both the upper balcony and walkout basement a true backyard retreat you'll never want to leave. Inside, you're greeted by a bright and airy open-concept layout with 9' smooth ceilings, crown moulding, pot lights, and rich hardwood flooring throughout the main level. The showpiece white kitchen features tall uppers, soft-close cabinetry, granite counters, stainless steel appliances, and a large island perfect for casual dining or entertaining. Wake up to the sounds of birds, a daily reminder that you're surrounded by nature, even with city conveniences just five minutes away. Grocery stores, banks, restaurants, and major retailers like Home Depot and Canadian Tire are right around the corner, and downtown Newmarket offers weekend farmers markets, live music, and festivals.Upstairs, the spacious primary suite includes dual walk-in closets and a spa-like 4-piece ensuite with glass shower. The professionally finished walkout basement adds a fourth bedroom and opens to one of the largest, most private backyards in the complex ideal for hosting, gardening, or simply soaking in the views. Additional features include low maintenance fees, ample storage, and an oversized garage with inside entry that comfortably fits a large SUV.T his is more than a townhome its a lifestyle. One that combines the tranquility of nature with the energy of Newmarket. Welcome home. (id:61852)
Realty One Group Flagship
308 - 1801 Bayview Avenue
Toronto, Ontario
This bright and spacious 2-bedroom, 2-bathroom condo is in a fast-growing and desirable area. Located in the heart of Leaside at Bayview and Eglinton, its an excellent choice for anyone looking to live in a vibrant and sought-after community. The kitchen has extra cupboard space above the counters, a fridge, and a handy corner section for more storage. The front closet has upgraded shelves and modern full doors instead of sliding mirrors. The second bedroom can be used as a home office with built-in cabinets. Crown moulding adds a clean finish, and the west-facing living room gets lots of sunlight, perfect for relaxing and enjoying the sunset. The split-bedroom layout offers privacy, and the large main bedroom includes an ensuite and built-in storage. The location is hard to beat, steps to Metro, Whole Foods, Bayviews well-known shops and restaurants, nearby parks, and top-rated schools. Its also close to the new Leaside LRT station, which is coming soon. The building is part of a quiet, welcoming community with updated shared spaces and great amenities like a renovated party room, gym, library, guest suite, and day concierge. (id:61852)
Coldwell Banker The Real Estate Centre
1906 - 5 Defries Street
Toronto, Ontario
Introducing River & Fifth by Broccolini. Ultra luxury and brand new, never occupied 1+1 bedroom unit boasting an unobstructed view of the downtown Toronto skyline. Den can be used as second bedroom! The unit is bright, bathed in natural sunlight, featuring 9 ft. high ceilings and expansive floor-to-ceiling windows. Conveniently located a 2-minute walk from the TTC station, it's a stroll away from East Harbor and Queen St., and a short distance from the University of Toronto, Toronto Metropolitan University, and George Brown College. Nestled close to Corktown and the Distillery District, it's just 10 minutes to Yonge St (downtown core), with quick access to the Gardiner, Bayview, DVP, and Lakeshore. Enjoy the convenience of outstanding building amenities including Skyline Rooftop outdoor pool, BBQ area, 5000 sq ft of Gym (fitness center), and yoga room. Embrace this exceptional opportunity in a rapidly evolving neighbourhood! (id:61852)
Rare Real Estate
1209 - 18 Maitland Terrace
Toronto, Ontario
Welcome to Tea House in Heart of Downtown, Functional Layout, One Bedroom + Den with Open Concept Kitchen & Living Room, Floor to Ceiling Windows. Unit Features: Stainless Steel Appliances/Dishwasher/Stacked Washer-Dryer/Central. Laminate Flooring Throughout, 24 hours Concierge with Great Amenities Steps to Wellesley and College Subway-Streetcars just steps away, U of T, Metropolitan Toronto University, All Major Hospitals, Banks, Shops, Restaurants, Groceries. Bloor Street - Yorkville Shopping, Prime Location & Great Amenities. (id:61852)
Century 21 Leading Edge Realty Inc.
1605 - 281 Mutual Street
Toronto, Ontario
Experience the perfect livework downtown lifestyle in this one bedroom gem at Radio City! Step into an ultra functional 557 sq ft corner condo - each feature thoughtfully designed for modern city living. Floor to ceiling windows flood the space with light, and your private balcony offers inspiring cityscape views. Inside, discover built in versatility: the bedroom features a custom Murphy bed that folds into a sleek home office/desk combo, ideal for remote work or study. In the living room, the media wall unit adds style and smart storage, leaving room to relax or entertain. Enjoy worry free comfort with all utilities included except hydro (tenant-paid), making monthly budgeting a breeze. Plus, the unit comes with a dedicated storage lockera rare bonus downtown. With a Walk Score of 98 and Transit Score of 93youre a short stroll from College subway, streetcars, boutique shops, cafés, theatres, Ryerson (now TMU) campus, and the Eaton Centre. The building boasts modern amenities including concierge, gym, party room, guest suites visitor parking and more. (id:61852)
Exp Realty
2302 - 70 Forest Manor Road
Toronto, Ontario
Luxurous Condo @ Emerald City, Spectacular Corner Unit, South West City View, Sunlight Through Huge Windows! 3 Bedrooms,2 Bathrooms & Large Balcony. the unit is986 sqft, complete with an expansive 82 sqft balcony offering breathtaking vistas of the iconic CN Tower and the bustling cityscape. 9 ft ceilings, the interior showcases a captivating kitchen adorned with granite countertops and outfitted with branded stainless steel appliances Right At Don Mills Subway Station, Ttc Station, Library, Schools, Community Center And Fairview Shopping Mall, Minutes Away From 404 & 401.Wonderful Amenities: Guest Rm, Indoor Pool & Hot Tub, Fitness Rm & 24 Hr Concierge. (id:61852)
Bay Street Group Inc.
2606 - 770 Bay Street
Toronto, Ontario
Lumiere Condos On Bay St! Amazing Unit With 2 Bedrooms + Den , 2 Full Bathrooms With Parking &Locker. Hardwood Floors,Through Out, S/S Appliances. Great Location Near Yorkville, Financial District, Hospital, U Of T And More! 24Hr Concierge, Games Rm, Indoor Pool, Sauna, Patio, ExerciseRm, Yoga/ Meditation Rm,Rooftop Terrace W/ Bbq Area. (id:61852)
Homelife New World Realty Inc.
3005 - 16 Bonnycastle Street
Toronto, Ontario
Welcome to the Monde Condo in Toronto's downtown water front by Award-winning developer Great Gulf. 1 Bed+Den W/9FtCeiings. Den Can be A Separated 2nd Bedroom Or Offi ce. Prim Bed W/Walk In Closet. Open Concept Living Room W/ Floor To Ceiling WindowsAnd W/O To Balcony. Steps To Waterfront, Sugar Beach, George Brown College, Loblaws, The Distillery District, And Convenient Access To TheGardiner And The Dvp! (id:61852)
Powerland Realty
321 Betty Ann Drive
Toronto, Ontario
Discover this beautifully renovated detached home, designed with modern elegance and comfort in mind. Boasting soaring 10' ceilings on the main floor and rich hardwood floors throughout, this inviting space radiates warmth and contemporary style perfect for families seeking a welcoming sanctuary.The spacious open-concept living area seamlessly connects to a gourmet kitchen featuring custom cabinetry, granite countertops and backsplash, and top-of-the-line Brand New KitchenAid stainless steel appliances including a fridge, stove and oven, hood, builtin microwave, and dishwasher. Bright office that can easily serve as a fourth bedroom with direct backyard access make this home both functional and versatile.Upstairs offers three comfortable bedrooms . The family room with a stunning solarium opens to a private deck, perfect for outdoor gatherings or relaxing evenings.The fully self-contained lower level functions almost like a separate unit, with a private entrance, a fully equipped kitchen, two bedrooms, One bathroom making it ideal for extended family or rental income. The basement includes S/S fridge, Stove/Oven, hood, and microwave, providing everything you need in a separate living space.Enjoy the beautifully backyard, the perfect backdrop for entertaining or unwinding in tranquility. This exceptional home offers modern living with flexible space options an ideal place for your family's next chapter.All measurement are estimate and be verified by the buyer or buyer agent. (Basement tenanted) (id:61852)
Century 21 Heritage Group Ltd.
Lower - 31 Madawaska Avenue
Toronto, Ontario
Excellent Location! Most Desired Street In Newton brook East .Safety And FriendlyNeighborhood. Steps To Park. Close To Schools, LOWER Level A Bungalow W/Separate Entrance.Separate Laundry,Two Full Bathroom. One Parking Spot ,In The Heart Of North York. Located InTop Ranked School District. Steps To Yonge St Shops, Subway, CenterPoint Mall, Toronto CentreFor The Arts, North York Library &Entertainment. First & Last Certified Cheque & 10 Post DatedCheques. Requires Credit Report, Employment Letter & Rental Application With All Offers.Tenant Insurance liability Required Upon Occupancy No smoke , No pet. (id:61852)
Homelife Classic Realty Inc.
333 - 380 Macpherson Avenue
Toronto, Ontario
PRICED TO SELL! Popular Madison Avenue Lofts, a 5 minute walk to Dupont Subway Station, just south of Casa Loma, with a Walk Score of 95, Bike Score 95! Iconic Art Deco styling, industrial Architecture, chic New York inspired loft with 14' ceilings. Coveted 1 Bedroom + Den is move-in ready. A real Dog lovers' delight, pet friendly building (some restrictions). Enjoy soaring ceilings, great natural light from floor to ceiling windows, modern full-size stainless appliances, ensuite laundry, enclosed Den for those who work or hobby from home. Large media / Movie and Party rooms for family and friends gatherings. Quiet neighbourhood, new park opening across the street, 24 hour Concierge, lots of Visitors parking, quick walk to George Brown, "Ave & Dav" shopping, Creeds, Yorkville, and the newly fashionable Dupont strip. Landscaped outdoor courtyard with benches, unlimited Bell Fibe included in Maintenance Fee, Rooftop Terrace & BBQ with amazing views of Casa Loma and downtown Toronto. (id:61852)
RE/MAX West Realty Inc.
1310 Clonsilla Avenue
Peterborough Central, Ontario
Fully Renovated 5+1 Bedroom Beauty in the Heart of Peterborough! This charming 1.5-storey brick/ vinyl siding home was completely renovated in 2023 and offers both comfort and cash flow. Featuring 5+1 spacious bedrooms, 3 brand-new bathrooms, and a bright eat-in kitchen, this home is move-in ready. Enjoy the open-concept living and dining area, new vinyl windows offer plenty of natural light, and a deep lot perfect for outdoor living or future potential. A warm and welcoming space that's perfect for families, first-time buyers, or investors. Thoughtfully updated from top to bottom, with a spacious upper-level primary suite that includes a large primary bedroom with a 3-piece ensuite bathroom, a sitting room, a den, skylights, and laundry hookups, creating a private oasis that offers both comfort and relaxation. This home boasts a fully waterproofed basement (with lifetime warranty), new roof, Furnace, A/C, plumbing, and electrical, all updated in 2023. All the big-ticket items are already taken care of. This is an ideal opportunity for investors or a fantastic starter home for first-time buyers. Close to all major amenities, schools, and transit. A Turnkey, income-producing home full of character, charm, and lots of potential! Currently tenanted to Trent students for $4,200/month, vacant possession is possible. See attachment for a detailed list of Renovations. (id:61852)
Right At Home Realty
167 Sims Estate Drive
Kitchener, Ontario
Step into luxury with this stunning 1,550 sq. ft. semi-detached home in the highly sought-after Chicopee neighborhood of Kitchener. Perfectly designed for modern family living, this3-bedroom, 2.5-bathroom home boasts an open-concept layout, ideal for entertaining. Upstairs, enjoy a spacious second living room and a large master suite with a private 4-pieceen-suite. Two additional generously sized bedrooms share a beautifully appointed 4-piece main bathroom. With its prime location in a safe, family-friendly community, this home is the perfect blend of comfort and style. Don't miss your chance to make it yours! New hardwood floor! (id:61852)
RE/MAX Gold Realty Inc.
44 Troy Street
Kitchener, Ontario
Welcome To This Modern Renovated House In Desirable Mature East Ward. Fabulous Curb Appeal &Character In A Wonderful Mature Community, Offers An Urban City Core Lifestyle. Tons Of Upgrade, Offers 5 Bedrooms, 4 Bathrooms, A Big Loft & Finished Basement with separate entrance. Well Maintained by The Loved Homeowners. Wonderful Sized Kitchen W/ Exit To Back Yard Through Mud Room. Double Depth Garage 18.9 Ft (L) X 17.2 Ft (W) & 4 Car Long Driveway. Welcome To Your Forever Home! Set On A 136Ft Deep Lot Close To The Auditorium, Public Transportation, LRT, Downtown, Schools &Amenities. All Updated New Appliance, Stove, Fridge, Dishwasher, Washer And Dryer. Balcony attached to the bedroom on second floor gives opportunity to sit outside and enjoy the serenity. In past 3year New kitchen has been added in the basement and new furnace and AC unit has been installed. (id:61852)
Royal LePage Platinum Realty
1 Drake Court
Strathroy-Caradoc, Ontario
Prepare to Fall in Love with This Turnkey Bungalow on a Family-Friendly Cul-de-Sac. Welcome to this beautifully maintained all-brick bungalow, nestled in a quiet and child-friendly cul-de-sac that offers both charm and convenience. From the moment you step inside, youll be captivated by the elegant design and modern comforts throughout. Soaring 9-foot tray ceilings create a sense of spaciousness, complemented by rich hardwood and ceramic flooring. The open-concept layout is bright and inviting, perfect for both daily living and entertaining guests.The chef-inspired kitchen is a true showstopper, featuring sleek quartz countertops, stylish cabinetry, a generous island with breakfast seating, and seamless flow into the dining and living areas. Direct access from the garage leads to a spacious mudroom with main-floor laundryan ideal setup for busy households.Step outside to your private backyard oasis, fully fenced for privacy and relaxation. Enjoy summer days on the covered deck, take a dip in the above-ground pool (removable upon request), and benefit from the in-ground sprinkler system that keeps the lawn lush with minimal effort.The fully finished basement offers incredible versatility, featuring two additional large bedrooms, a luxurious 4-piece bathroom, and an expansive rec area perfect for a home office, guest suite, or in-law accommodations.With 2+2 spacious bedrooms, 3 full bathrooms, and an abundance of thoughtful upgrades throughout, this home is truly move-in ready. Whether you're looking for multigenerational living or simply a beautifully maintained space to call your own, this exceptional property checks every box. Dont miss your chance to own this one-of-a-kind home! (id:61852)
Right At Home Realty
70 Fish Hook Lane
Marmora And Lake, Ontario
Enjoy your summer and winters on this exceptional lot, offering the opportunity to build exactly what you've always envisioned. A private beach and boat launch on the lake, only land owners have access to. Hydro is available at the municipally maintained road, with garbage and recycling services in place. Just steps to the lake entrance. Thanet Lake is planning to be part of the lake trout stocking program. The lake is natural spring fed with an abundance of fishing and very little traffic, due to no public access to the water. The Thanet Lake Community Waterfront includes private docking, a sandy beach, volleyball courts and plenty of other family fun amenities. Build your dream cottage or country home with all the benefits of the lake without the taxes of waterfront! Short drive from Coe Hill and only half an hour from Bancroft. Don't miss your chance to make this stunning location your own! (id:61852)
Royal Heritage Realty Ltd.
2402 - 60 Frederick Street
Kitchener, Ontario
2Bd,2Bath. Condo. 690 Sf + 75 Sf Balcony. Ready to Move-In to DTK Tower In Kitchener-Centre downtown. Steps To ION-LRT Frederick Station, Bus Stops. Walk Score 97/100. A Corner Unit, Plenty of Daylight, Modern Kitchen, 2 Bedrooms And 2 Bathrooms, Open Unobstructed view Balcony. Features High Ceilings, Oversized Windows & High-Speed Internet included. Amenities Include Gym/ Fitness Centre, Yoga Room, Party Room, Roof Top Terrace, Visitors Parking. This Location Is Only Minutes Walk to Kitchener's Historic / Downtown Core Schools, Parks, Galleries, Shops, Library, Eatery, Entertainment, Community Centre, Bus Transit, Carsharing Parking Nearby. (id:61852)
Royal LePage Flower City Realty
32 - 1809 Upper Wentworth Street
Hamilton, Ontario
Welcome to Your First Step into Home ownership! Located in the Family-Friendly community on the Hamilton Mountain, this 3-Bedroom, 4 Washroom Townhome is the perfect entry point into the market. With a functional layout, bright main floor living space, and walkout to a private backyard, this home checks all the boxes for comfortable day-to-day living/ Upstairs, youll find three well-proportioned bedrooms, including a spacious primary with ensuite access and plenty of closet space. The finished basement adds flexibility ideal for a home office, rec room, or bonus living area. Enjoy the convenience of an attached garage with inside entry and nearby visitor parking. Set in a central location close to schools, shopping, parks, transit, and highway access this is a great opportunity to own in a growing neighbourhood with everything you need just minutes away. (id:61852)
Sutton Group - Summit Realty Inc.
2392 Arnold Crescent
Burlington, Ontario
Welcome To Luxury! Fully Renovated 4 Bedroom 4 Bath Home In Burlington Awaits You! Top To Bottom Finishes Through-Out! Smooth Ceilings With Bright Pot Lights Throughout! Custom Kitchen With Modern White Cabinetry, Stainless Steel Appliances, Custom Backsplash And Bright Windows! Family Room With Cozy Fireplace With Walk Out To Oversized Deck, Surrounded By Mature Trees. Convenient Main Floor Laundry With Build In Cabinets And Folding Laundry Counter. 2 Car Garage. Finished Basement With 2 Additional Rooms And A Full Bath! Buy With Confidence ESA Certificate And Home Inspection Report Available. (id:61852)
Royal LePage Signature Realty
18 Festoon Place
Brampton, Ontario
3 Bedrooms DETACHED Home. 5 Mins To Bramalea City Center/ 24-hours Zoom Bus Stop !!! Fully Renovated & well kept. Kitchen With Stainless Steel Appliances, Quartz Countertops. Renovated Washrooms. Fenced Private Backyard With Huge Gazebo Shed. 2 car parkings. Basement is separately rented out (previous pictures used) (id:61852)
RE/MAX Realty Services Inc.
#34 - 5160 Explorer Drive
Mississauga, Ontario
Exceptionally well-appointed, fully furnished ready to move in, recently renovated luxury office space featuring private offices, two spacious boardrooms, a kitchenette, and two washrooms. This professionally designed space is overimproved to exceed expectations. It offers direct access through a back door to a sunlit courtyard, with windows at the front and rear that flood the offices with natural light, complemented by blind. High speed Rogers internet line onsite. Situated in the highly sought-after Airport Corporate Center, the location provides unparalleled connectivity to Highways 401, 427, and 27, as well as Pearson International Airport. Priced competitively for a quick sale, this versatile space is ideal for various uses, including medical offices, professional services, commercial schools, financial institutions, banquet halls, universities, colleges, or courier services. Floor plan attached. **EXTRAS** Mississauga Transitway! Metrolink Extension Coming soon. Usage to be confirm/Verify with City and condominium by laws Pot lights and smart switches throughout (id:61852)
Homelife/miracle Realty Ltd
1808 - 4699 Glen Erin Drive W
Mississauga, Ontario
This Beautiful Suite features, one Bedroom plus Den, Two full Bathrooms, a Living room with Sliding door out to a private balcony with unobstructive Nort-West view, laminate floors throughout, quartz counter tops, tiled backsplash, Quality Stainless Steel appliances, Master Bedroom with 4 pc Ensuite Bathroom plus 3pc second Bathroom, The Den can be used as an office or second Bedroom, 9 foot ceilings, one parking space and locker included Amazing features of this suite and building such as a full size pool, full GYM, etc., walking distance to Credit Valley Hospital, shopping, schools, parks and much more (id:61852)
RE/MAX Real Estate Centre Inc.
106 - 1276 Maple Crossing Boulevard
Burlington, Ontario
You won't want to miss this! Here are 10 reasons this one stands out! #1 - MAIN FLOOR rarely offered unit with entrance from the visitors parking. #2 - PRIVATE OUTDOOR SPACE with garden and patio, great for entertaining or relaxing! #3 - FULLY RENOVATED with Custom Kitchen Cabinets, Modern Bathrooms, Carpet-Free with Tile & Engineered Hardwood Floors #4 - LOW CONDO FEES that INCLUDE ALL UTILITIES even cable and internet are included! $5 - SPACIOUS UNIT with over 1,000 square feet, 2-Bedroom, 2-Bathroom plus Solarium/Den #6 - OVERSIZED MASTER SUITE with expansive closet space and beautiful, spacious ensuite. #7 - LOCATION, LOCATION, LOCATION! Walking distance to the Lake, Restaurants, Trendy Stores, Parks and Trails! #8 - UNDERGROUND PARKING owners are currently renting an additional space #9 - AMAZING AMMENITIES - Outdoor Pool, Rooftop Deck, Party Room, Guest Suites, Car Wash and EV Charging Station, & more! #10 - SECURITY with 24-Hour Concierge and Security (id:61852)
Keller Williams Edge Realty
Bsmt - 75 Coney Road
Toronto, Ontario
Beautiful Nearly New Private Basement Suite In Smoke Free Owner Occupied Home! Rented Only Once Before! Freshly Painted! Includes Utilities, Monthly Cleaning, And Parking For One Small Car On The Driveway! Private Separate Side Entrance With Lighting! Bright & Modern Open Concept Kitchen With Breakfast Bar & Ample Cupboard & Counter Space Combined With Living Area With Plenty Of Light From The Large Above Grade Window! All Kitchen Appliances Are Almost New! Spacious Bedroom With Large Closet Plus 3 Piece Ensuite Bathroom With Separate Shower! Ensuite Laundry Closet With Stacked Washer & Dryer! Easy Access To Shopping, Walk To TTC Bus At Royal York Or Islington! One Bus To Subway And GO! Close To No Frills, Shopping, Restaurants, Etc. Seeking AAA Tenant With Great Credit Score! Single Person - No Students! Non-Smoker, No Vaping, & No Pets! (id:61852)
Century 21 Associates Inc.
219 - 859 The Queensway N
Toronto, Ontario
ATTENTION SAVVY BUYERS! THE OPPORTUNITY IS NOW. While the market is quiet, the best deals are made. This is your exclusive chance to own a meticulously upgraded 2-bed, 2-bath suite in the highly sought-after 859 The Queensway, before the fall market picks up.A Great Find! Unbeatable Value. Step inside and immediately see the difference. This 817 sq ft oasis stands apart with exceptional upgrades, including a master ensuite featuring a spacious walk-in shower (a rare, accessible feature for anyone with mobility needs) and a luxurious soaker tub. In the heart of the home, the kitchen boasts a custom center island and modern finishes throughout.Your Best Life Starts Here. This is the lifestyle you deserve, built on convenience and prestige. Enjoy seamless access to a world-class shopping experience at Sherway Gardens Mall and the Pengium Shopping Plaza (Walmart,Home Depot,Winners, Home Sense, Sport check and more). For families, this is a dream come true, with top local schools boasting favorable Fraser Institute rankings.Commuter's Dream. Traveler's Advantage. Say goodbye to long commutes. The Royal York GO Stop is at your doorstep, and quick highway, Lakeshore, Queensway and Bloor St access puts you in downtown Toronto in approximately 20 minutes and at Pearson International Airport in just 15 minutes.This Deal Won't Last. Act Now! This pristine, vacant unit is ready for immediate possession and aggressively priced to sell. We are a motivated seller, and this is your window of opportunity to secure a unique offering in a prime location. Don't just browse; schedule a private showing and make your offer before the chance is gone. (id:61852)
Cityscape Real Estate Ltd.
D313 - 5220 Dundas Street
Burlington, Ontario
This modern, open-concept one-bedroom condo offers a cozy retreat in a fantastic, convenient location close to shopping, entertainment, and everyday amenities. Bright and sun-filled, the living room and bedroom feature floor-to-ceiling windows and 9-foot ceilings, creating an airy, inviting feel. The unit has been recently painted in neutral tones and boasts new, high-quality vinyl flooring throughout. Enjoy a stylish kitchen with quartz countertops, stainless steel appliances including a built-in range hood, glass cooktop, oven, dishwasher, and fridge, plus a stacked washer and dryer for added convenience. Relax in the elegant 4-piece bathroom featuring a deep tub, rain showerhead, and quartz vanity. Step out onto the open balcony for fresh air and city views. Residents have access to superb building amenities, including a fitness centre, hot and cold plunge pools, sauna/steam room, billiards room, party/dining rooms, and a stunning rooftop terrace with BBQs. Includes one underground parking spot. Located near schools, public transit, Bronte Creek Park, scenic walking trails, a hospital, and much more, this condo blends comfort and prime convenience in one perfect package. (id:61852)
Royal LePage Signature Realty
416 Gooch Crescent
Milton, Ontario
Bright, spacious, and ideally located 416 Gooch Crescent offers over 2,500 sq ft of family living in the desirable Scott community, directly across from the peaceful Gooch Woodlot. Nestled on a quiet street with no sidewalk, this home sits proudly on a premium corner lot with no front neighbors, offering excellent curb appeal and an abundance of natural light. Move-in ready and thoughtfully updated, this home checks all the boxes for modern family living. The layout is designed for everyday comfort and functionality, featuring hardwood floors, newly installed hardwood stairs (March 2025), and spacious principal rooms including formal living and dining areas, a large family room, and a main floor den ideal for working from home. The kitchen boasts quartz countertops, a functional island, newer stainless steel appliances (Aug 2024), and ample cabinetry. A bright breakfast area opens to a low-maintenance backyard with a gas line perfect for BBQs and entertaining. Upstairs are four generous bedrooms, including a spacious primary suite with walk-in closet and a 5-piece ensuite featuring a soaker tub and separate shower. A second-floor laundry room adds everyday convenience. The double car garage offers direct access to the home and includes an EV charging outlet, adding practical value for todays buyer. Located close to schools, parks, scenic trails, and all essential amenities, this is a well-maintained home offering the perfect blend of space, comfort, and location. Note: Select images include virtual staging to show potential layout options. (id:61852)
Cityscape Real Estate Ltd.
Lower - 15 Hildegard Drive
Hamilton, Ontario
Spacious and furnished 1-bedroom, 1-bathroom unit available immediately. This lower-level suite features an open-concept kitchen and living area, dishwasher, ample lighting, a large in-suite laundry room, and plenty of storage space. Enjoy a private entrance through the backyard, with a secondary entrance via the shared garage. Shared backyard includes outdoor furniture for your use. Furnishings include: two sofas, coffee tables, bar stools, laundry table, bed, nightstands, and dressers.Tenant responsible for 33% of all utilities. (id:61852)
Keller Williams Signature Realty
203 Weybourne Road
Oakville, Ontario
Set On A Coveted Street In South Oakville, 203 Weybourne Road Is A Rare Architectural Statement Where Old World Craftsmanship Meets New World Sophistication. Built By Heights Custom Homes And Designed By Heights Studio, This Custom-Built Home Spans Over 4,000 Square Feet Of Refined Space, Seamlessly Blending Natural Imported Materials Like Honed Marbles, Venetian Plaster, And White Oak With The Latest In Smart Home Innovation.Every Inch Of This Residence Reflects A Commitment To Top-Tier Materials And Timeless Design. Enter Through 10-Foot Triple-Pane French Doors Into A Soaring 11-Foot Main Floor Where Light Streams Through 8-Foot Tall Fiberglass Windows, Framing The Open-Concept Living, Dining, And Kitchen. Anchored By A Venetian Plaster Ortal Fireplace And Samsung Frame TV, The Great Room Flows Into A Chefs Kitchen Outfitted With Perla Venata Quartzite, Wolf/Sub-Zero/Miele Appliances, Integrated Lighting, And Hidden Coffee Station. A Private Prep Kitchen Connects Effortlessly To A Fully Integrated Outdoor Kitchen And Limestone Patio - Ideal For Intimate Evenings Or Grand Entertaining.This Home Features Control4 Automation for Lighting and Audio/Video, Surveillance, And Climate Control. The Lower Level Offers A Dolby Atmos Theatre, 120 Bottle Wine Cellar, Gym, Bar, Home Theatre And Spa Steam Room - All Beneath 9-10 Ft Ceilings With Radiant In-Floor Heating.Upstairs, The Serene Primary Suite Offers Remote Blinds, Dual Custom Closets, And A Magazine-Worthy Ensuite In Calacatta Green Marble. Additional Bedrooms Feature Vaulted Ceilings, Designer Finishes, And Private Or Semi-Private Baths.Exterior Highlights Include A Heated Front Porch, Custom Lighting, Holiday Integration, And Lift-Ready Garage With 22 Ft Ceilings And Radiant Slab Heating. Walking Distance to Lakeshore Dr, Dt Oakville and Lake Ont. Close Proximity to Appleby College, St. Thomas Aquinas. Completed In 2023, This Is Not Just A Home - Its A Curated Experience Of Enduring Beauty And Relaxed Luxury. (id:61852)
The Agency
10 Horsham Street
Brampton, Ontario
This well maintained, move-in ready home offers thoughtful updates. Over $100,000 in renovations! A upgraded kitchen features granite countertops, a central island, and modern cabinetry. Custom zebra blinds, new flooring, and fresh paint create a clean, contemporary feel. The family room includes a cozy wood-burning fireplace. The guest bathroom has been updated, and the foyer features a brand-new front door and closet doors. Upgraded stairs lead to three carpet-free bedrooms, including a primary suite with its own ensuite and smart storage solutions. Attention to detail continues with newer windows, a water filtration unit, a furnace with humidifier, redone driveway, replaced garage door and front lawn lighting - making this home as practical as it is inviting. Located in Brampton West - a community celebrated for its green spaces, family-friendly vibe, and quick access to parks, ravines, and the Credit River - minutes from major highways, bus stops, schools, grocery stores, and more. This is a smart choice for families or professionals looking for a turnkey home in a mature neighbourhood with great access to nature. (id:61852)
RE/MAX West Realty Inc.
102 - 4655 Glen Erin Drive
Mississauga, Ontario
Absolutely Stunning 2 + Den Spacious Ground Floor Executive Suite In The Heart Of Erin Mills Mississauga With Huge Personal Patio With Modern Finishes. Large 2 Bedrooms And Den Is Big Enough To Be Used As A Bedroom Or Office. Open Concept Layout, 9Ft Ceilings, S/S Appliances, Big Cabinets For Extra Storage, Centre Island. 2 Full Baths With Tub And Stand Up Shower, 1 Parking & 1 Locker. Easy access to the Unit. No waiting for the Elevator! An Abundance Of Natural Light With Floor To Ceiling Windows. Situated On 8 Acres Of Extensively Landscaped Grounds & Gardens. 17,000Sqft Amenity Building W/ Indoor Pool, Steam Rooms & Saunas, Fitness Club, Library/Study Retreat, & Rooftop Terrace W/ B.B.Q.'S. Next To Top Schools(John Fraser), Erin Mills Mall, Grocery Stores, Park, Public Transit, Hwy, Hospital, Community Centre, Library, And Much More. (id:61852)
Homelife/miracle Realty Ltd
1292 Twin Oaks Dell
Mississauga, Ontario
A Pretty Bungalow Set In Gorgeous Treed Lot Over 140' Deep AND 70' FRONT, Clean And Bright, Updated Kitchen And Baths, Gleaming Strip Oak Hardwood Floor, Newer Window, Newer Furnace, Garage Door, BEVELED Glass Front Door With Sliding Screen Door, Outdoor Pot Lights, Central Air, Huge Lower Level Family Room With Above Grade Window, FINISHED BASEMENT WITH SEPARATE ENTRANCE, Minutes Walking To Lorne Park S School, Supermarket, Stores, Bus Stop And Library, **24 Hours Notice** (id:61852)
Sutton Group Realty Systems Inc.
1310 Galesway Boulevard
Mississauga, Ontario
Beautiful 3+1 Bedroom Semi-Detached Home In High Demand Heartland Mississauga. Tastefully Renovated With Hardwood Flooring Throughout, Granite/Quartz Countertops, California Shutters, And Finished Basement. Spacious Layout With 9' Ceilings On Main Floor And Tons Of Natural Light Through Large Windows Throughout. Walkout From Breakfast Area To A Huge Backyard With Concrete Patio. Just Minutes To 401, Parks, Schools, Costco, Shopping, Dining And Much More! (id:61852)
Homelife Landmark Realty Inc.
7 - 2910 Keele Street
Toronto, Ontario
Welcome Home! Fully renovated Spacious one bedroom apartment with new kitchen stove, dish washer and laundry appliances. A Stunning Well Kept & Bright Unit Located In A Very Convenient Location . Step to Metro, Walmart, restaurant, TTC ,Hwy401,Hospital, shopper drug mart, minutes to York university,Yorkdale mall, downsview subway and more. (id:61852)
Master's Trust Realty Inc.
578 Durie Street
Toronto, Ontario
Century Home! This is a beautiful detached 2.5 Storey home approximately 2,600 square feet including the basement with a 25x148 foot lot nestled between The Junction and Bloor West Village. This is a rare opportunity in one of Toronto's most coveted neighbourhoods. a spacious home sitting on a beautiful tree-lined street. It features original character details including the oval window overlooking a large covered porch. Other features include main floor powder room, 2 full bathrooms, 5 bedrooms, finished basement with walkout to rear garden. Extra large garage with lane access. The roof, furnace and central air are approximately 4 years old. The garage is approximately 10 years old. This is a prime location close to top schools, parks, and Bloor Street stores. You'll be a short walk to the subway and other public transit as well as easy access to the highways. Please see the floor plans and room measurements as well as a very recent inspection report available upon request. Street parties are a regular occurrence on Durie - a great way to meet your new neighbours. (id:61852)
Royal LePage Terrequity Realty
808 - 1360 Rathburn Road E
Mississauga, Ontario
With Breathtaking Views Of The City And Sunsets, This Beautiful, Bright & Spacious Corner Unit With A Great Layout & Square Footage Of 1115 SQFT, All You Need To Do Is Bring Your Own Belongings & Create A Fantastic Home For Years To Come! Attention First Time Buyers, Downsizers & Investors\\Flippers: Bring Your Own Design Ideas To This Spacious & Functional Floor Plan. Great Building Amenities & Excellent Location: Steps From Rockwood Mall And Transit. Close To Schools, Square One & Sherway Gardens Malls, Pearson Airport, Shopping, Minutes To Highway QEW, 427 & 401, Dixie Go, Hospital, Restaurants And Much More. Exclusive 1-Parking & 1-Locker. Condo Fee Includes All Utilities: Heat, Hydro, Water, AC, Xfinity TV & 1 GB Internet. (id:61852)
Ipro Realty Ltd.
11 Club Court
Wasaga Beach, Ontario
Modern Spectacular Home in Wasaga Sands Estates Community, that Shows Pride Of Ownership.Enjoy the Privacy and Serenity of the Deep Ravine Backyard to Host Family and Friends. Many Updates 2.5 ya Ago, Nev Kitchen, Nev Floors, Barn Doors in Hallway Closet, Iron Pickets Rail, Electric Fireplace in Family Room (Now used as part of kitchen).New Stainless Steel Appliances and Much More! Stone Walkways, Front Porch and Front Steps.Only Minutes Away from Beach. Located on a Quiet Court (id:61852)
Sutton Group-Admiral Realty Inc.
