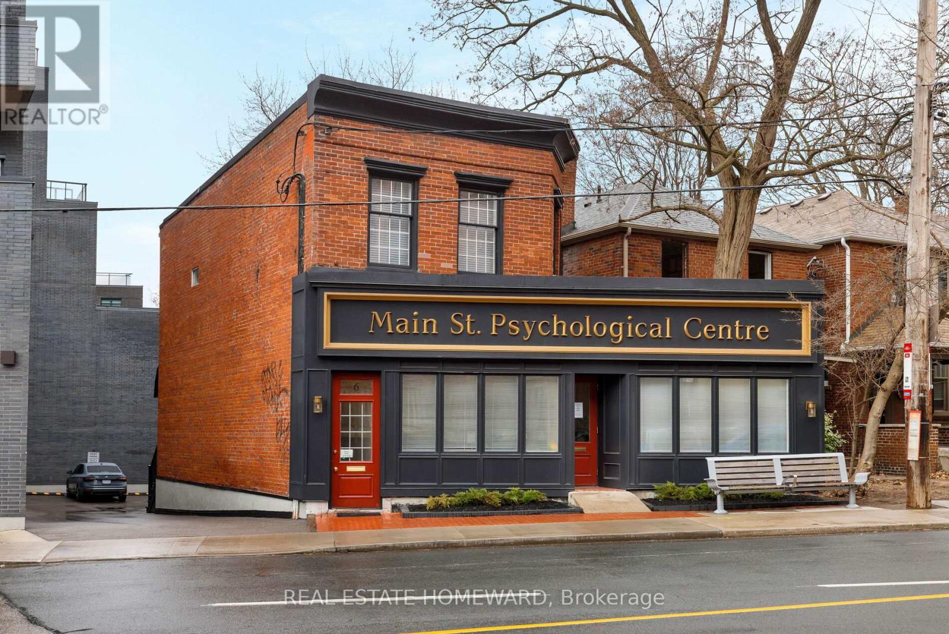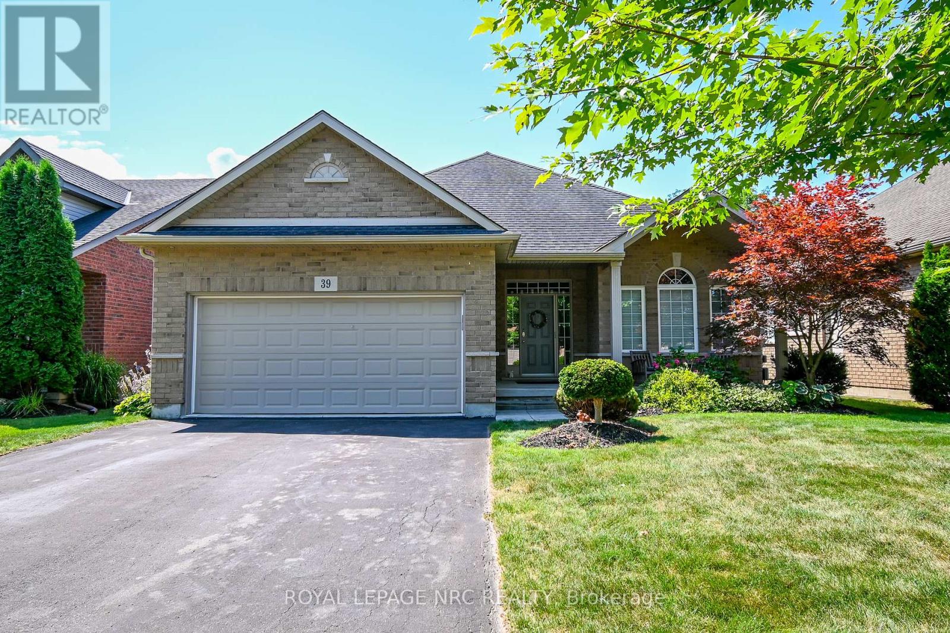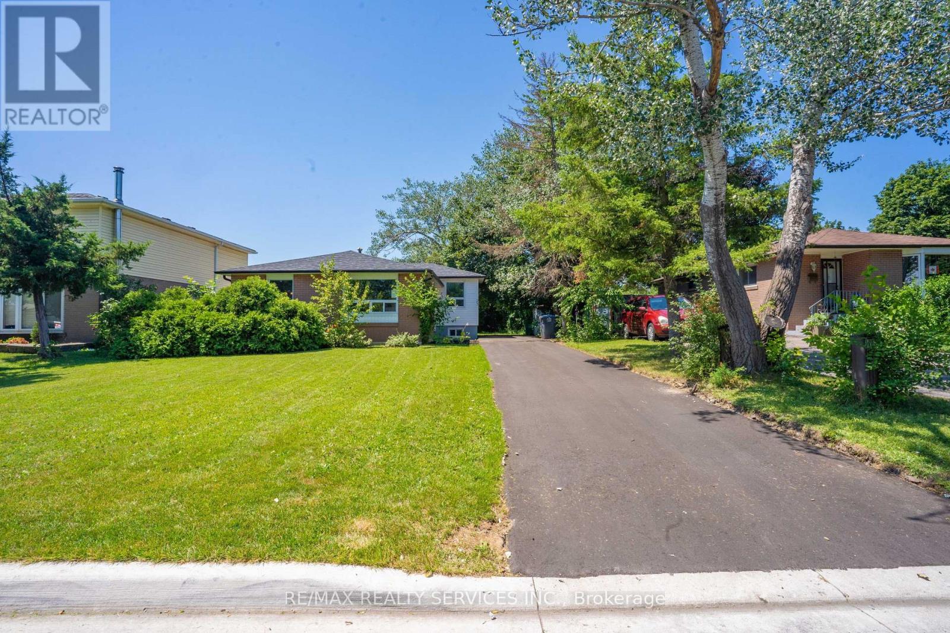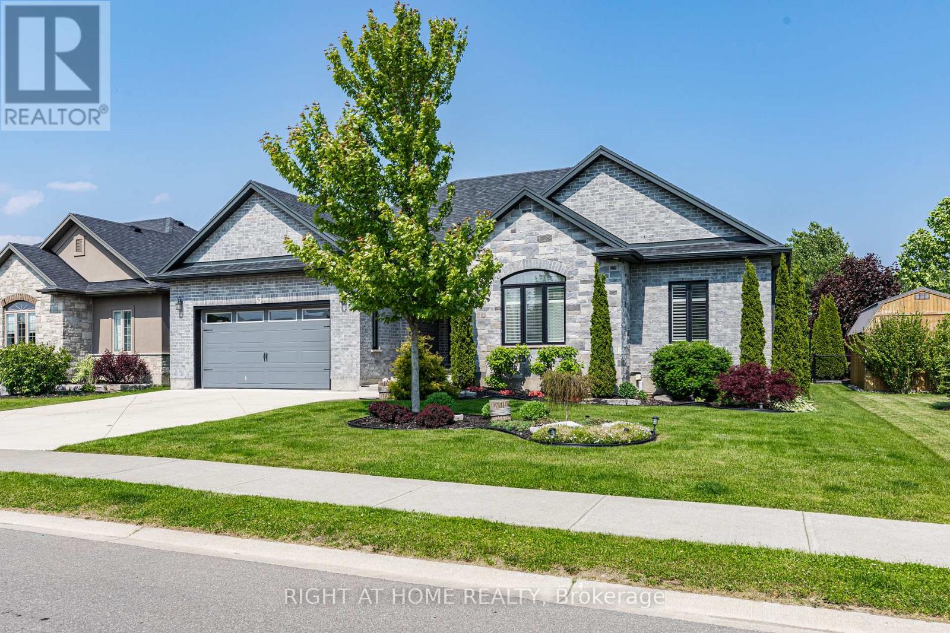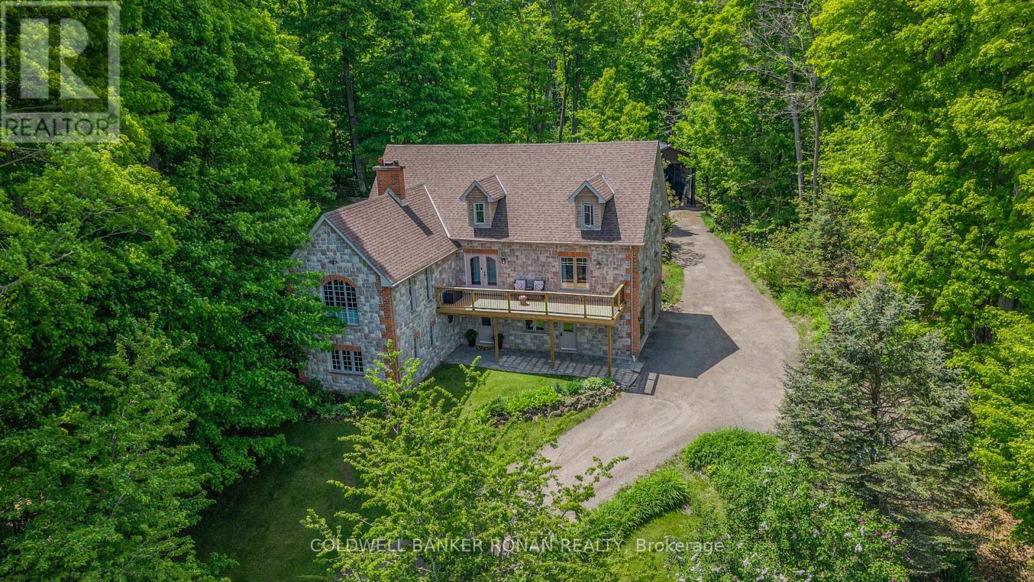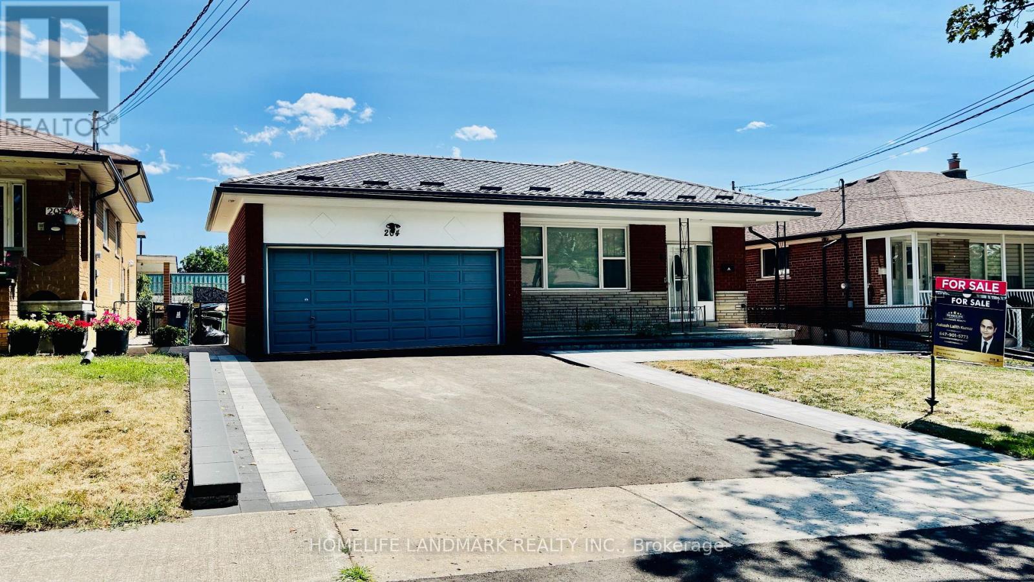301 - 4025 Kilmer Drive
Burlington, Ontario
This Beautiful home has much to offer open concept living and dining area with 3 piece bathroom, the beautiful kitchen offers walk out to balcony, in-suite laundry , primary bedroom offers, double door closet, bay window, and 4 piece en suite, 2nd bedroom offers offers closet and large window. This home comes with 1 underground parking space and 1 locker. A great home for first time buyer, investor, or retirees. Book your showing today (id:61852)
Sutton Group Quantum Realty Inc.
481 William Dunn Crescent
Newmarket, Ontario
This stunning 3-bedroom, 5-bathroom townhome located in an upscale Newmarket community, offering over 2,200 square feet of above-grade living space with a fully finished basement. Thoughtfully designed with a layout that maximizes every inch. The main level boasts a bright living area ideal for relaxation and entertaining, complemented by the convenience of a main floor laundry room. Upstairs, each spacious bedroom includes its own 4-piece ensuite, ensuring privacy and ease for all. Step outside to your private, fenced backyard that overlooks serene greenspace, providing a peaceful retreat with no rear neighbors. Located just minutes from excellent schools, parks, and a variety of amenities, including shopping, dining, and transit. (id:61852)
Century 21 Heritage Group Ltd.
Main - 338 Taylor Mills Drive S
Richmond Hill, Ontario
Available September 1! Facing South Newly Renovated Open Concept 3 Bedroom Main floor for lease On A Premium Lot, Backing Green Space. New (one year) Main Floor Kitchen And Bathroom, Master Bedroom B/I Closet, Pots Lights, Crown Moulding. Walk Out To Beautiful Private Backyard With Large Deck great privacy and enjoyment. Best School Bayview Secondary School. Close To All Amenities And Public Transit. Minutes To Hwy404 & Richmond Hill Go Station, shoppings, costco. (id:61852)
Union Capital Realty
39 Montclair Road
Richmond Hill, Ontario
Welcome To 39 Montclair, A Stunning Family Retreat Nestled In The Prestigious Bayview Hill. Entertain In Style In Your Backyard Oasis, Complete With An *** In-Ground Swimming Pool *** Surrounded By Beautiful Landscaping, A Stamp Concrete Patio Perfect For Al Fresco Dining, And Mature Trees That Offer Privacy And Tranquility. This Exquisite Home Boasts Over 6,100 Sq Ft Of Total Living Space (3,865 Sq Above Grade per MPAC plus Basement) And A Harmonious Blend Of Elegance And Comfort with 4+2 Bedrooms and 5 Washrooms. As You Step Into The Grand Foyer with 17 Ft High Ceiling, You Are Greeted By A Majestic Circular Oak Staircase with Wrought Iron Pickets, A Hallmark Of Sophisticated Design. The Main Floor Features Gleaming Hardwood Floors, Enhancing The Spacious Living Areas That Include A Gourmet Kitchen Equipped With State-Of-The-Art Appliances, Central Island with Granite Countertops and Unique Backsplash. Awe-Inspiring Private Primary Bedroom Retreat With An Opulent 5-Piece Ensuite, Offering A Sanctuary Of Relaxation. The Professionally Finished Basement Features A Separate Entrance, A Spacious Recreation Room, 2 Bedrooms And A 4-Piece Ensuite Bathroom, Wet Bar and Sauna Room. Whether Relaxing By The Poolside, Hosting Elegant Dinner Parties, Or Enjoying Quiet Moments Of Reflection In The Beautifully Appointed Interiors, 39 Montclair Offers An Unparalleled Lifestyle In One Of Bayview Hill Most Sought-After Locations. Excellent Location with Top Ranking Schools: Bayview Hill Elementary School & Bayview Secondary School. Don't Miss Your Chance To Own This Remarkable Residence. (id:61852)
Harbour Kevin Lin Homes
50 Bayview Drive
Greater Napanee, Ontario
Accepting short term stays! Welcome to your very own year round waterfront oasis. A short drive or boat ride to prince edward county, where you can enjoy its abundance of wineries, restaurants, and beautiful beaches. A must see. You will fall in love with this sun-drenched property with over 2000 sqft of living space. A short drive from the 401, 2.5 hours from the GTA, Ottawa and Montreal. Hay bay is renowned for some of the best walleys, bass and pike fishing in south eastern ontario! Spend the mornings fishing from your massive waterfront dock or take the boat into Napanee for breakfast. You can even make a full day of boating on Lake Ontario and the thousand islands. Your options are endless! This stunning waterfront home features 4 bdrms and 3 bthrms, large multi use teir deck, private balcony, covered ground terrace, massive permanent waterfront dock, carport, storage area, insulated garage and much more. (id:61852)
Century 21 Leading Edge Realty Inc.
204 - 271 Queen St S
Mississauga, Ontario
Discover a truly exceptional living experience at 271 Queen Street South a rarely available 2-storey European-style loft apartment in the heart of historic Streetsville. This one-of-a kind unit features soaring 10+ ft windows that flood the space with natural light, premium LG appliances, custom blinds, a QLED TV, and a built-in- security system- all thoughtfully designed to combine luxury, comfort, and function. Perfectly located just a short walk to the Streetsville GO Station, charming cafés, local bakeries, restaurants, boutique shops, and community staples like the Bread and Honey Festival, Streetsville skating rink, Streetsville Outdoor Pool, and beautiful Credit River trails. The area's rich character, lively events, and tight-knit community make it one of Mississauga's most desirable and livable neighborhoods. Whether you're relaxing at a nearby cafe, skating under the lights in the village square, or commuting downtown with ease, this location offers both urban convenience and village warmth. You can just put your flip flops on a walk straight to the Streetsville outdoor pool! You simply won't find a luxury unit with this kind of style, space and charm- at this price- in any condo building. A rare opportunity for those looking for something beyond the typical high-rise lifestyle. Water and Hot Water Tank Rental is included in the lease cost. Parking permit can be purchased through the City of Mississauga using this link:https://www.mississauga.ca/apps/forms/#/monthly-parking-permit/0946e884-cb30-435a-96be2e7aab22b557 (id:61852)
RE/MAX Real Estate Centre Inc.
39 - 9 Michael Boulevard
Whitby, Ontario
Amazing price for a 4 bedroom home plus a basement with a rec-room. Lots of room for a family. This great 4 Bedroom End Unit Townhome In located in Whitby. This Property features an updated Kitchen With A Finished Basement. Walking Distance To Public School/Catholic School and Henry Street High School! Lynde Creek Is Close To Downtown Whitby Making It Close To All Amenities. Mins Away From The 407/412/401 and Go Transit. Beautiful area near downtown Whitby. (id:61852)
Sutton Group-Heritage Realty Inc.
6 Main Street
Toronto, Ontario
A rare opportunity! 6 Main Street - a detached, very spacious, beautifully designed and maintained building with lots of character, a rich history and an extremely flexible floor plan. Ideal for doctors, dentists, accountants offices, a live/work situation or multiple residences. Set in a great neighbourhood in the Upper Beach it has a visible location with wonderful curb appeal and offers easy access for clientele. High ceilings on all 3 levels deliver maximum usage = no wasted space. Each floor has its own entrance(s) and can easily be separated for individual businesses and/or residential use. Many updates provide a turn key operation.The main floor currently has 4 offices, a grand reception/gallery area, a kitchenette and a 2 piece washroom. It is light-filled and beautifully finished with Brazilian Cherry hardwood floors and crown moulding. The second floor is carpeted however hardwood matching the main floor is underneath. There are 4 offices and a 4 piece washroom. The middle 2 offices have been installed to create additional office space however if an open concept plan or larger office is desired the walls can be removed. Outdoor space is available from 2 of the offices.The lower level contains a spacious conference room/office, another office with a walkout to the back yard parking area, an eat-in kitchen, 2 washrooms (a 2 piece and a 3 piece) and lots of storage room. A private drive leads to parking for at least 3 cars. There is plenty of street parking and it is a quick bus ride to the Main St subway station, GO train or take the Kingston Road streetcar. Visits to the property only with a prior appointment with the listing agent. Do not visit the property without a confirmed appointment. (id:61852)
Real Estate Homeward
4910 - 88 Harbour Street
Toronto, Ontario
Unobstructed lake views from every room in this rare southwest corner 2BR+2WR suite with an expansive double wrap-around balcony! Full-height windows flood the space with sunlight, showcasing Lake Ontario and the islands. Maximum upgrades include luxury vinyl flooring, 9" smooth ceilings, wireless electric blinds, potlights, elegant quartz countertops, and sleek built-in appliances. The primary bedroom features a walk-in closet and a 4-piece ensuite. Enjoy the wrap-around balcony, a true outdoor retreat. Excellent split bedroom layout. Direct Indoor Access to P.A.T.H., NO NEED to get out of the building! Resort-like Amenities: 24-hour concierge, fitness center, indoor pool, steam rooms, business center, outdoor terrace - the best of city living! (id:61852)
Royal LePage Signature Realty
303 - 21 Overlea Boulevard
Toronto, Ontario
Bright and spacious 2 bed, 2 bath condo with parking and locker in the vibrant Thorncliffe Park community! Functional layout with large bedrooms, open-concept living and dining space, and tons of natural light. Walk to Costco, East York Town Centre, schools, parks, and TTC. Quick access to the DVP, downtown core, and scenic Don Valley trails. (id:61852)
Exp Realty
1311 - 2 Sonic Way
Toronto, Ontario
Spacious and bright 1+den unit with 2 full bathrooms and west-facing floor-to-ceiling windows! Open-concept kitchen, large den ideal for home office or guest room. Includes 1 parking space. Enjoy luxury amenities including gym, media room, party room, and visitor parking. Excellent location close to Eglinton Crosstown LRT, Ontario Science Centre, and Don Valley trails. Ideal for professionals or couples seeking stylish urban living. Lease term flexible for 12 months and more. (id:61852)
Exp Realty
5508 - 8 Wellesley Street W
Toronto, Ontario
SUPER RARE FIND! Brand New, Never Lived-In 3+1 Bedroom Unit At The Prestigious 8 Wellesley Luxury Condo In The Heart Of Downtown! This stunning unit features over 1000 sqf living space, with Unobstructed DT city view. Huge Floor-To-Ceiling Windows with modern design and open concept layout. Built-In Appliances, Quartz Countertops, Backsplash, And Undermount Sink. Large bedrooms also Includes A Closet And A Dedicated Study Nook Perfect For A Desk Setup. Enjoy State-Of-The-Art Amenities: 24-Hour Concierge, Fitness Centre, Party/Meeting Room, Rooftop Deck With BBQs, Outdoor Lounge, And Games Area. Prime Location Just Steps To Wellesley Subway Station, University Of Toronto, Yonge-Dundas Square, Financial District, Yorkville, The ROM, Cafes, International Dining, Shopping, And Entertainment. Easy Access To TTC And All Downtown Conveniences! (id:61852)
RE/MAX Excel Realty Ltd.
1 Bird Lane
Bracebridge, Ontario
Accepting short term stays! Welcome to this beautiful year round cottage in Bracebridge. This property offers a serene escape from the busy everyday life, 2 hours north of toronto. Enjoy the proximity to local restaurants, stores, schools, and enjoy the range of outdoor activities in the area! This charming cottage comes fully furnished and features 2 full kitchens, 2 living rooms, large terrace, private backyard with direct access to the north branch muskoka river, w/o from ground floor to the backyard and an unbeatable location (2 min to downtown). (id:61852)
Century 21 Leading Edge Realty Inc.
39 Loretta Drive
Niagara-On-The-Lake, Ontario
Stunning Brick Bungalow in Coveted Virgil, Niagara-on-the-Lake! Welcome to this beautifully maintained 3-bedroom, 2-bathroom, 1,464 sq. ft. brick bungalow, perfectly situated in the heart of Virgil. In a quiet, family-friendly neighbourhood just minutes from wineries, golf courses, restaurants, and all the charm of Niagara-on-the-Lake. Step inside and enjoy the 9 ft ceilings and bright, open-concept layout that connects the living room and kitchen. The kitchen features granite countertops, a well-sized island, tiled floors, and a large patio door that opens to a private backyard retreat, complete with a generous wood deck and a canopy for shaded outdoor living. The primary suite offers comfort and style with a refreshed 3-piece ensuite (2018), while the two additional bedrooms showcase upgraded luxury vinyl flooring (2023). The family room is perfect for family gatherings and includes hardwood flooring, a gas fireplace, and an abundance of windows that fill the space with natural light. The partially finished basement (2025) extends your living space with a spacious rec room, electric fireplace, luxury vinyl flooring, pot lights, a rough-in for a future bathroom, and a massive storage area. Additional features include main floor laundry, a double car garage, underground sprinkler system, and beautifully landscaped gardens. Thoughtfully designed for comfort and accessibility, the home includes wide hallways and entry points, making it wheelchair-friendly throughout. This is a great opportunity to own a a home in one of Niagara's most desirable communities. (id:61852)
Royal LePage NRC Realty
25 - 6399 Spinnaker Circle
Mississauga, Ontario
Fully renovated and upgraded a year ago with a premium lot. The total living space, around 2200 sq ft. with 4 Bedrooms & 3.5 Bathrooms. Open-concept floor plan, Modern appliances, updated quartz countertops, painted cabinets, spacious living Areas with hardwood flooring and walk out to deck, large window to look through the nature revine, Large bedrooms with a primary bedroom having 4PC ensuite and a walk-in closet. Finished walk-out Basement with family room, 3-piece bath, and a bedroom, potentially suitable for an in-law suite.Laundry in the basement,: Attached Garage has EVR charger with one driveway parking. Specious open concept yard. The cozy finished throughout the house with recently upgraded hardwood floor, fully upgraded and renovated washrooms, pot lights throughout out house, energy-efficient appliances, smooth ceiling, New windows and blinds, smart Thermostats. quiet family-friendly neighborhood located close to parks, a minute walk to public transit, St.Marcellinus, and a public secondary school, library. Close to Hwy 401, 407, 403, Heartland Town Centre, Sheridan College. (id:61852)
Exp Realty
23 Fidelia Crescent
Brampton, Ontario
One bed room + shared accommodations, living room, kitchen, bathroom. (id:61852)
RE/MAX Realty Services Inc.
54 Active Road
Markham, Ontario
Stunning Luxury Smart 2 Car Garage Townhouse Facing The Park In Prime Location With $200KUpgrades!9' Smooth Ceilings on 3 Levels, Crow Moulding & Pot Lights And Hardwood Floor Throughout.Modern Kitchen W/Large Island, B/I Appls, Quartz Countertop & Backsplash, Large Terrace W/Gas Bbq Line.Finished Basement with 3 Pc Bath. Interlock Driveway Park 2 Cars. Steps To Park, Bus Stop,Close To Plaza, Hwy404 & 407. ***Extras*** S/S Appls: Fridge, Stove, Microwave, Cook-Top, Range-Hood,Dishwasher & Wine Fridge; Washer & Dryer, All Elfs & All Window Coverings. Tankless Hot Water Heater (Rented) & Water Softer, Smart Security System, Outdoor Cam on Front and Back. (id:61852)
Bay Street Group Inc.
6 Bluenose Drive
Norfolk, Ontario
Immaculate and move-in ready, this exceptional family home is nestled in one of Port Dovers most sought-after communities. Welcome to 6 Bluenose Drive conveniently located near premier golf courses, excellent restaurants, and the towns renowned sandy shoreline. From the moment you arrive, the homes impressive curb appeal stands out, featuring well-kept landscaping, a modern concrete driveway, and a charming covered entrance with double doors that lead inside. The interior is thoughtfully designed for hosting, showcasing a spacious kitchen any cook would appreciate complete with ample cabinetry, quartz countertops, a stylish tile backsplash, and a central island that flows into a generous living area featuring a striking floor-to-ceiling stone fireplace. The main floor also includes two guest bedrooms, a full four-piece bathroom, and a roomy primary suite offering a spa-inspired five piece ensuite and a walk-in closet with plenty of storage. Access the fully finished lower level through the laundry/mudroom conveniently situated off the attached double garage. Downstairs, you will find an extensive layout that includes two more bedrooms, a three-piece bath, an exercise room, and a massive recreation room with its own fireplace perfect for entertaining or cozy nights in. Step outside to a large deck that overlooks a fully fenced backyard, ideal for outdoor gatherings or peaceful relaxation. This home checks all the right boxes perfect for families or anyone seeking the ease of main floor living. Schedule your private tour today. Room sizes approximate (id:61852)
Right At Home Realty
14 - 170 Palacebeach Trail
Hamilton, Ontario
Stylish Freehold Corner Townhome Steps from Lake Ontario Fully Renovated & Move-In Ready. Experience elevated living in this updated 3 bed, 4 bath corner-lot townhome, ideally located in one of Stoney Creek's most sought-after lakeside communities. Surrounded by schools, scenic trails, and just steps from the shoreline, this home offers the perfect blend of luxury, comfort, and location.Wake with the sun in the east-facing primary suite, where morning light pours in to gently start your day just one of many thoughtful touches in this beautifully designed space. A rare double car driveway that fits two cars, plus parking in the garage and a visitor parking pass, add everyday convenience.Inside, a freshly painted interior and quality renovations shine throughout. The 2022 main floor renovation features sleek vinyl flooring and a bright, open-concept layout. The chefs kitchen is a standout, showcasing Caesarstone quartz countertops, an oversized island, extended cabinetry, and a built-in wine rack ideal for entertaining or everyday living.Two electric fireplaces one on the main floor and one in the finished basement offer cozy ambiance year-round. Upstairs, the spacious primary suite includes a walk-in closet and spa-like 3-piece ensuite. Two additional bedrooms and a second-floor laundry room with a tub provide smart, functional space for families.The professionally finished basement (2022) offers flexible living with pot lights and a stylish 3-piece bath perfect for guests, teens, or a private office.Recent updates include a new roof (June 2022) and new furnace (Jan 2024), offering long-term peace of mind. The backyard features new sod, and the garage comes with a remote opener for added convenience.Located just minutes from Costco, Winona Crossing, Fifty Point Conservation Area, restaurants, cafés, boutique shops, and more this beautifully renovated corner townhome delivers the lakeside lifestyle youve been waiting for.Monthly road fee: $135.40 (id:61852)
The Agency
38 Big Tree Circle
Mulmur, Ontario
Every once in a while a property comes along that offers more than just a beautiful home, it offers an experience. Perched high on the hilltop, this extraordinary custom-built stone home boasts breathtaking views of the Mulmur Valley. With multiple walkouts and living spaces designed to highlight these magnificent vistas, this home truly connects you to nature. Every room is a testament to quality craftsmanship, with modern finishes that create a stylish yet comfortable atmosphere. The main floor features a spacious family-sized kitchen, a walkout to a decked BBQ area, and an adorable built-in bench by a large bay window that frames a serene view of the forest, the perfect spot for your morning coffee. The living room is anchored by a stunning stone fireplace, providing a cozy ambiance and a perfect setting for relaxing. The view of the valley from this space will leave a lasting impression. The main level also features a beautiful primary suite, complete with a newly renovated 5-pc bathroom that exudes spa-like luxury. Another bedroom on this floor can easily double as an office or study. Upstairs, you'll find 3 additional bedrooms. The lofted area provides a flexible space that can be used for anything from relaxation to crafting. A second beautifully renovated bathroom on this level is sure to impress. The lower level, with its full walkout and large windows, is flooded with natural light, creating a bright and inviting atmosphere. This level includes a cozy family room, a 3rd bathroom and a wood-burning fireplace. Step outside, and you'll be captivated by the natural beauty that surrounds the property. Whether you're lounging by the in-ground pool, unwinding in the hot tub, or enjoying the sauna, this home offers the ultimate outdoor sanctuary. A detached workshop is perfect for hobbies or home projects. One of the standout features of this exceptional property is its location. It combines the tranquility of rural living with the convenience of nearby amenities. (id:61852)
Coldwell Banker Ronan Realty
6329 Martel Court
Mississauga, Ontario
*Rarely offered updated and move-in ready home on a quiet child-friendly cul-de-sac* Close to top-ranked schools, parks, shops, restaurants, public transit, scenic trails, Meadowvale Town Centre, Erin Mills Town Centre, Meadowvale GO station and Highways 407, 401 & 403* Updated kitchen with pot lights, under-mount lighting* Breakfast Room with sliding glass door walk-out and built-in glassware cabinet*Spacious primary bedroom with closets galore, large bay window and crown moulding*3rd bedroom can be used as a bedroom or home office*Spa-like primary bathroom with glass block and built-in shower jets*Bonus good sized linen closet*Gleaming hardwood floors thru-out*Huge private fully fenced backyard with deck and patio*OPEN HOUSE SAT. 2-4 PM** (id:61852)
Royal LePage Connect Realty
204 Derrydown Road
Toronto, Ontario
ATTENTION INVESTORS!! A rare gem offering ready-to-move-in conditions, with a home and cash flow from day one, and huge value-add potential - a true find in the high-demand and stable Toronto area markets.Property Highlights:* 5+4 bedrooms. Fully renovated basement (2024) with 2 full bathrooms, laundry, furnace room & washer/dryer (2025, new coin-operated machine in basement = extra income source)* The additional washer and dryer for the main floor are disconnected and kept in the garage, which will be left for the new owners.* 4 full bathrooms with handheld bidets, all renovated in 2024* High-end luxury vinyl flooring & stairs throughout (carpet-free)* 4 fridges, 1 Whirlpool top cook, 2 Whirlpool low-profile microwave. All purchased 2024* Smart garage door opener w/ camera (2025)* Outside pot lights at side entrances (2025)* All rooms come furnished with beds, desks, chairs, shelves, and closet space.* Smoke alarms in every bedroom, fully interlinked (by-law compliant)* 2 emergency exit signs in the basement with battery backup* Metal roof (2023) with gutter & leaf guard* New Interlocking backyard (July 2025, 2-year warranty) with artificial turf: ready space for gazebo/shed or 3 legal garden suites (new Toronto zoning = extra lots of $$$ rental income!)* New asphalt driveway with interlocking in the front driveway is completed in July 2025, backed by a 2-year warranty.* You can also remove the wall from room#4 & #5 for additional living and great room on the main floor.* Basement kitchen has a quartz countertop* Recently installed a wooden fence in the backyard (2025)* Water softener installed. *2 min walk to NEW Finch West Zero-Emission Light Rail Transit to open this Summer with 16 stations connecting Humber College and the Finch West TTC Subway station. -Close to major GTA universities & colleges. (id:61852)
Homelife Landmark Realty Inc.
618 Francis Road
Burlington, Ontario
Welcome to 618 Francis Rd, a renovated townhome offering 1121 sq ft of bright, comfortable living space. This 3 bedroom, 1.5bathroom property has been updated throughout, featuring a finished basement, new carpets, central air conditioning, and new window coverings. The renovated kitchen includes stainless steel appliances: microwave, dishwasher, washer, dryer, fridge, and stove, creating a fresh and practical space for your everyday living. Step into your newly enclosed backyard, perfect for outdoor enjoyment, with 2 parking spots included for your convenience. Located near North Shore, Spencer Smith Park, Joseph Brant Hospital, and highways, with biking and hiking trails adjacent to the property, this home is ideal for families or someone looking for a comfortable and accessible lifestyle. Enjoy a renovated, move in ready home in a desirable Burlington location. (id:61852)
Right At Home Realty
101 - 2010 Cleaver Avenue
Burlington, Ontario
Rarely Offered Ground-Floor Gem in Burlington's Sought-After Headon Forest. Welcome to this beautifully maintained 2-bedroom, 2-bathroom ground-floor condo, ideally situated in Burlington's highly desirable Headon Forest community. A rare find in the complex, this unit includes 2 owned parking spots and a locker, offering unmatched convenience and value. Backing onto a tranquil courtyard, the home provides a peaceful and private setting that's hard to come by. Inside, you'll find a bright and open-concept layout featuring a cozy fireplace and a walkout to your own private balcony perfect for morning coffee or evening relaxation. The spacious primary bedroom boasts a charming bay window and a 4-piece ensuite, while the second bedroom and full bathroom offer flexibility for guests, family, or a home office. Thoughtfully updated with no carpet throughout, in-suite laundry, and elevator access, this unit checks all the boxes for comfortable, low-maintenance living. Immaculately kept and move-in ready, this is a rare opportunity to own one of the most sought-after layouts in a quiet, well-managed building. Don't miss your chance to call this beautiful condo home. (id:61852)
Real Broker Ontario Ltd.







