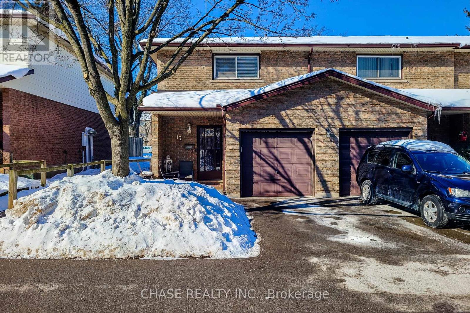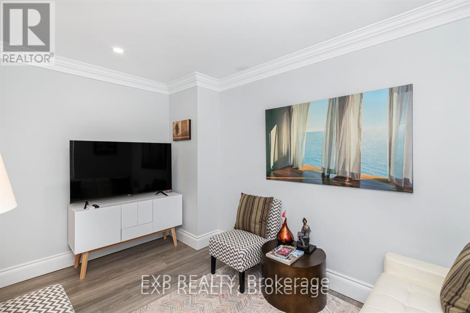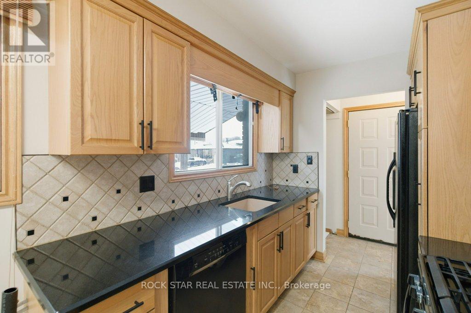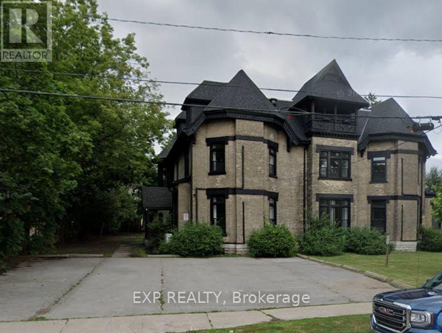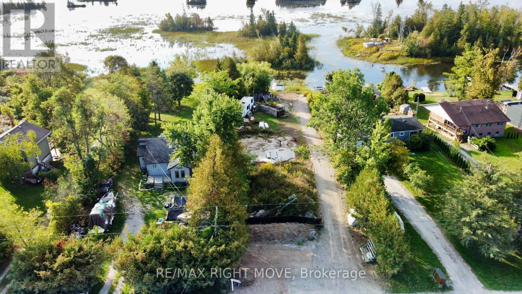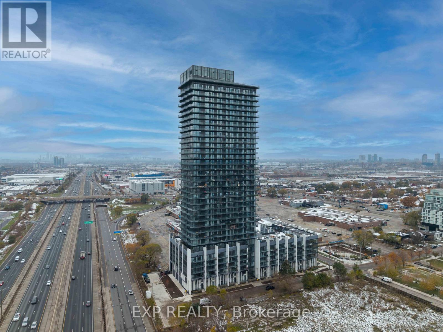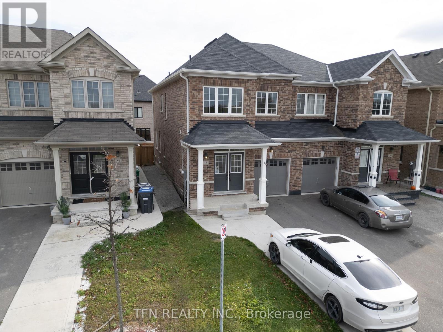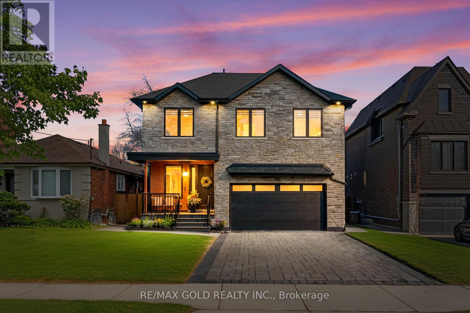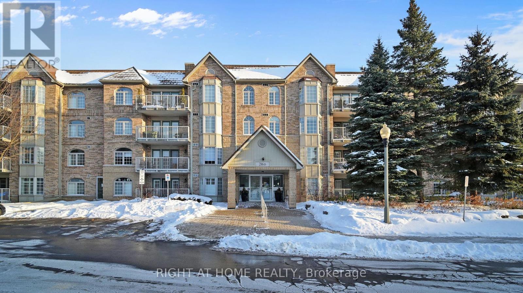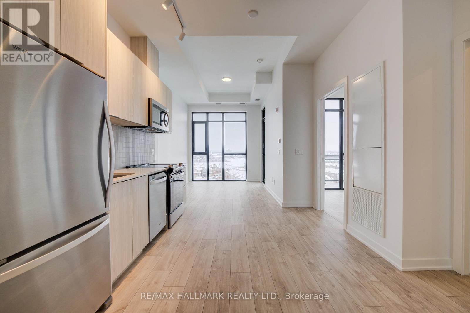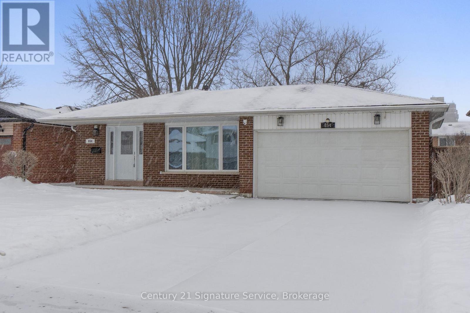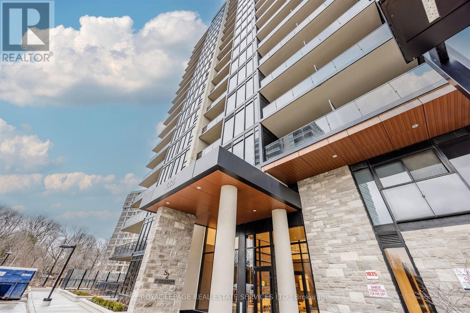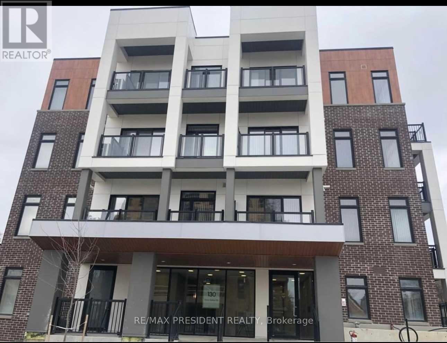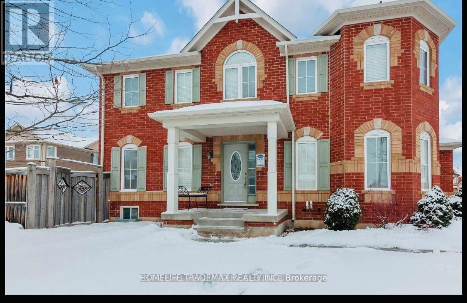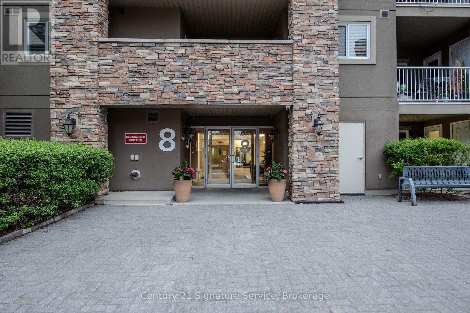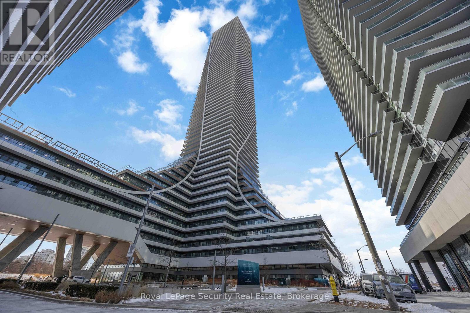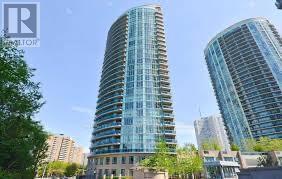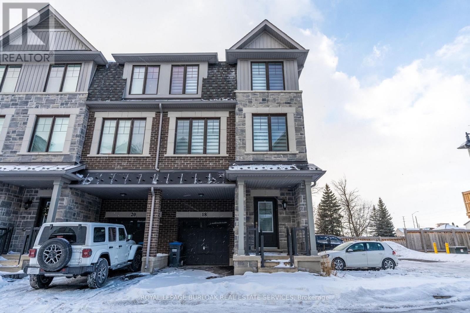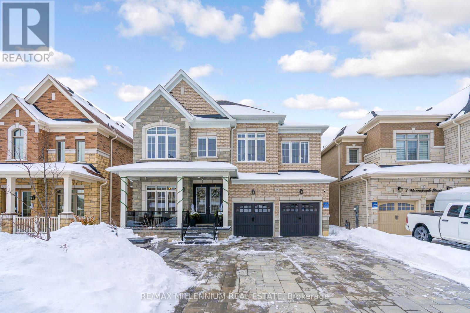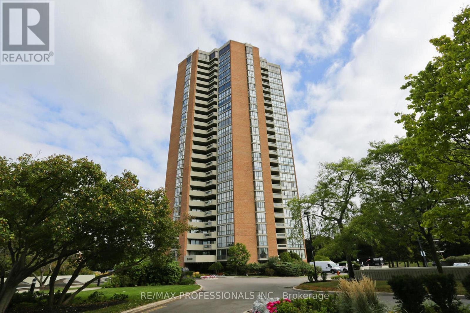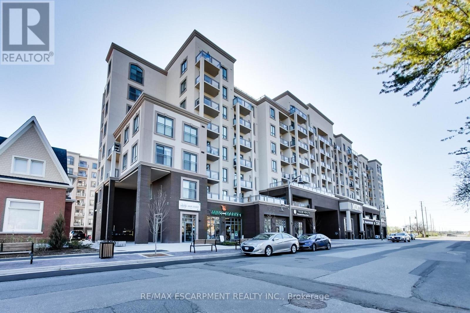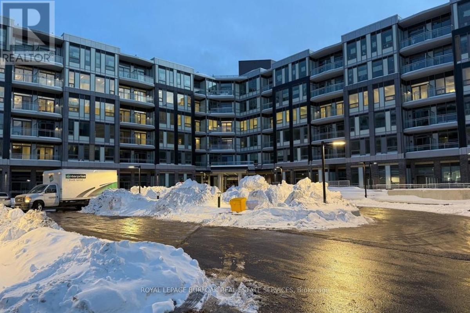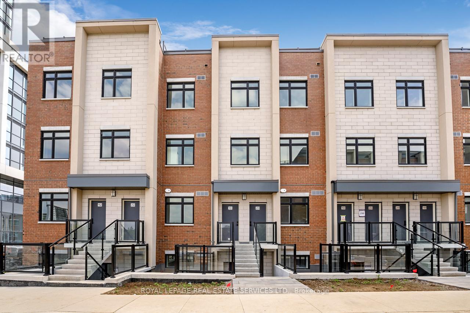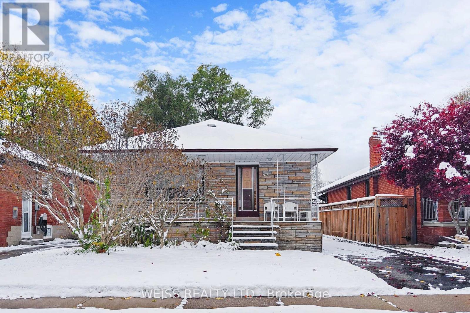13 - 1455 Garth Street
Hamilton, Ontario
Welcome to this well-maintained End-Unit Townhouse located on the desirable Hamilton West Mountain! This solid brick home offers 3 spacious bedrooms and 2 bathrooms, making it ideal for families, first-time buyers, or investors alike. Enjoy the added privacy of an end unit along with a large, fully usable yard. Perfect for outdoor entertaining, kids, or pets. The home features an attached garage plus ample visitor parking within the complex. Residents will appreciate the family-friendly setting with nearby playgrounds and green space. Conveniently located close to shopping, amenities, schools, Mohawk College, transit, and easy highway access. This location checks all the boxes for everyday living! Condo fees include water, cable and internet, adding excellent value and peace of mind. A fantastic opportunity to own in a sought-after neighbourhood. Don't miss it! (id:61852)
Chase Realty Inc.
2 - 5858 Ferry Street
Niagara Falls, Ontario
This clean and spacious 2-bedroom apartment, located on Ferry Street in Niagara Falls, is in a fantastic area just moments from Clifton Hill and steps away from a bus stop. The apartment features a large, bright living space with plenty of natural light throughout, along with an upgraded stand-up shower in the full bathroom. Enjoy the convenience of in-unit laundry, and take advantage of the ample space with one dedicated parking spot included. The apartment is available fully furnished if needed, and the rent is all-inclusive, covering utilities. It's the perfect move-in-ready home in a prime location with everything you need for comfortable living. (id:61852)
Exp Realty
Main Fl - 115 Elmore Drive
Hamilton, Ontario
Bright and spacious main-floor unit offering 3 bedrooms and a full bathroom in a family-friendly neighbourhood. This carpet-free home features a generous eat-in kitchen, complete with dishwasher. The large living room is filled with natural light from an oversized window. Enjoy the convenience of in-suite laundry and one driveway parking space, along with use of a large, fully fenced backyard - perfect for families or outdoor entertaining. Ideally located just steps to Eleanor Park with a playground and splash pad, with easy highway access, nearby bus stops, schools, grocery store, and other everyday conveniences. A very accessible and well-connected location in a welcoming community! (id:61852)
Rock Star Real Estate Inc.
8 - 202 Green Street
Cobourg, Ontario
Large Updated 2 Bdrm Apartment in Cobourg's Downtown - Waterfront Area !! Just a Short Walk to the Beach and Downtown Main Shops, Restaurants, Cafe's, and More !! * See Red Circle on Map in Photos of this Fantastic Location !! 10ft Ceiling in Liv./Din. Open Concept Area !! Large Kitchen w/Tons of Cabinets and Counter Space !! Quartz Counters ! Slow Close Cabinet Doors ! Dishwasher ! 2 Very Good Sized Bedrooms ! Large West Facing Balcony ! Charm of an Older Architecture w/Modernized interior. 1 Parking is included. Water is included, but Hydro is Separate Metered and Tenant to Pay. Coin Laundry is in the Basement level. (id:61852)
Exp Realty
175 Mcguire Beach Road
Kawartha Lakes, Ontario
Build your dream home on this 70' x 240' cleared building lot (PIN 631690163) featuring a concrete pad and drilled well, with direct frontage on beautiful Canal Lake, part of the Trent-Severn Waterway. offering unmatched privacy and lifestyle potential.Enjoy boating, fishing, and swimming right from your doorstep while being just minutes to the village of Kirkfield for shops and amenities. A once-in-a-lifetime chance to create your waterfront retreat and own an island at the same time! don't miss out. This unique property can be sold with a group of four islands, main island is 2.8-acre private island (PIN 631690172) located in front of the vacant land. (id:61852)
RE/MAX Right Move
1108 - 36 Zorra Street
Toronto, Ontario
Welcome to 36 Zorra, where contemporary style and everyday convenience come together in the heart of The Queensway. This beautifully upgraded 3-bedroom, 2-bath corner suite combines over $13K in enhancements with thoughtful design and an inviting layout. Enjoy 9' smooth ceilings, floor-to-ceiling windows, and an expansive wrap-around balcony offering clear views of the lake and skyline. The modern kitchen boasts quartz countertops, a large undermount sink, stainless steel appliances, and ample storage. The living area flows seamlessly to the balcony, while all bedrooms feature laminate flooring and custom closet organizers. The primary bedroom includes a 3-piece ensuite with a seamless glass shower, and the main bath is finished with Quartz counters, an undermount sink, and a ceramic tub surround. Additional highlights include ensuite laundry and one parking space. Situated on the 11th floor, this suite enjoys a quieter, more private atmosphere with only twelve units per floor-ideal for those seeking a refined, family-friendly residence above the bustle of the city. Residents of 36 Zorra enjoy resort-style amenities, including a rooftop outdoor pool, BBQ terrace, fitness centre, party and games rooms, kids' playroom, guest suites, co-working spaces, and 24/7 concierge. A shuttle service to Kipling Station makes commuting effortless, while Costco, Longos, cafes, restaurants, Sherway Gardens, and major highways are moments away. 36 Zorra #1108 - where modern comfort, convenience, and community meet. (id:61852)
Exp Realty
48 Boathouse Road N
Brampton, Ontario
Enter this exquisitely renovated semi-detached house in one of Brampton's most sought-after communities; it's ideal for both families and investors. 4 bedroom upstairs with 2.5 bath. This house provides the ideal balance of comfort, convenience, and location, being close to parks, schools, and commercial malls. This property meets all of your needs, whether you're searching for a home that's suitable for a family or a wise investment! (id:61852)
Tfn Realty Inc.
99 Twenty Seventh Street
Toronto, Ontario
Pride of ownership shines throughout this custom-built 4 bedroom, 5 bathroom, residence nestled in the heart of desirable Long Branch, Toronto. Thoughtfully designed with exceptional craftsmanship, this home features extensive upgrades and high-end finishes throughout, offering the perfect blend of elegance and functionality. The main living spaces boast an open-concept layout ideal for both everyday living and entertaining, complemented by upgraded flooring, modern lighting, and quality millwork. The gourmet kitchen is beautifully appointed with premium cabinetry, Quartz countertops, and top-of-the-line appliances. Spacious bedrooms and spa-inspired bathrooms provide comfort and privacy for the whole family. The fully finished basement apartment offers a separate living space ideal for rental income, in-law suite, or multi-generational living, adding incredible versatility and value. Located minutes from the lake, parks, schools, transit, and Long Branch GO Station, this exceptional home delivers luxury living in one of Toronto's most sought-after neighborhoods. A truly turnkey property that must be seen to be appreciated. (id:61852)
RE/MAX Gold Realty Inc.
D408 - 216 Plains Road West Road W
Burlington, Ontario
Welcome home to this well-maintained, pride-of-ownership 2-bedroom, 2-bathroom condo in the highly sought-after Oakland Greens community in desirable South Aldershot-a perfect choice for downsizers seeking comfort and convenience. This bright top floor corner unit features hardwood flooring throughout the main living area and enjoys an abundance of natural light with unobstructed sun exposure. The thoughtfully designed open-concept layout offers a dedicated dining area and a spacious living room with walkout to a private balcony-ideal for relaxed, low-maintenance living. The oversized primary bedroom includes a walk-in closet and 4-piece ensuite, complemented by a second bedroom or den and an additional 4-piece bath. Residents enjoy access to a spacious clubhouse and a private underground car wash, adding to the ease of everyday living. Includes one underground parking space and a locker. Ideally located close to Royal Botanical Gardens, LaSalle Park, and the GO Station. (id:61852)
Right At Home Realty
816 - 720 Whitlock Avenue
Milton, Ontario
Welcome to 720 Whitlock Ave, Unit #816, A Brand New Penthouse - Top Floor, Amazing Views From Balcony, Never-Lived-In Modern 1-Bedroom, 1-Bathroom, 1 Underground Parking Space, Condo Located In The Desirable Cobban Community Of Milton.This Thoughtfully Designed 548 Square Foot, Penthouse Suite Features 9' Ceilings, High-Efficiency Windows, The Open-Concept Layout Includes A Gourmet Kitchen With Modern Finishes, Seamlessly Flowing Into The Living Space-Ideal For Both Everyday Living And Entertaining. Additional Highlights Include In-Suite Laundry, Smart Thermostat Climate Control. Residents Enjoy Access To Exceptional Building Amenities Such As A Fully Equipped Fitness Centre, Games Room, Media Room, And 24/7 Building Security. Perfectly Situated Next To A Park And Just Minutes From Grocery Stores, Shops, And Everyday Conveniences, This Condo Offers A Blend Of Comfort, Style, And Convenience In A Vibrant, Growing Neighbourhood!! (id:61852)
RE/MAX Hallmark Realty Ltd.
854 Forestwood Drive
Mississauga, Ontario
Welcome to this beautiful backsplit home, thoughtfully designed for both everyday living and effortless entertaining. Enjoy the double private driveway and a welcoming walkway leading to the front door, complete with a charming seating area and gardens. Enjoy the LeafFilter gutter guards, providing added ease and low-maintenance living. Within, the updated modern kitchen features sleek stainless steel appliances, a gas stove, and overlooks the inviting family room, perfect for staying connected while you cook. Just off the family room is a versatile separate space with a double closet, ideal for a home office, den, or guest room. The bright living room boasts a large picture window creating an airy and welcoming atmosphere into the dining room area. Step outside and enjoy entertaining on the walk-out patio, overlooking a yard complete with a handy storage shed. Upstairs, unwind in comfortable bedrooms featuring hardwood floors and double closets, including a cozy primary retreat with an updated semi -ensuite bathroom. The lower level offers a generous recreation area, providing even more space to relax, play, or host guests. A wonderful place to call home, stylish, functional, and ready to enjoy. (id:61852)
Century 21 Signature Service
1508 - 1035 Southdown Road
Mississauga, Ontario
This stunning, brand-new, never-lived-in 1+1 bedroom, 1-bath condo offers 789 sq. ft. of sun-filled, south-facing living space with breathtaking lake views. Featuring 9-foot ceilings, laminate flooring, and floor-to-ceiling windows. This suite is bright, spacious, and full of modern charm. The open concept kitchen is a showstopper, including a centre island with seating, premium stainless steel appliances, and sleek backsplash - perfect for hosting friends or enjoying casual meals. The primary bedroom boasts his and her mirrored sliding closets and a convenient second entrance to the bathroom, making morning routines a breeze. The bathroom is a spa-like retreat, complete with a soaker tub and spacious, separate shower. Step out onto your private balcony and soak in the lakefront views. Sip your morning coffee or watch the sunset. Located in the heart of Clarkson Village, you're steps from restaurants, shops, parks, waterfront trails, and the Clarkson GO Station is conveniently located right across the street. Enjoy resort-style amenities, including an indoor pool, whirlpool, sauna, fitness room, guest suites, billiards, and game room, yoga area, plus ample visitor parking and 24-hour concierge service. Everything you need for effortless, fun-filled condo living. Parking and Locker Included. (id:61852)
Royal LePage Real Estate Services Ltd.
402 - 130 Canon Jackson Drive
Toronto, Ontario
Welcome to this modern 2-bedroom, 2-bathroom condo built in 2022, offering a functional layout and contemporary finishes throughout. The open-concept living and dining area is filled with natural light and seamlessly connects to a stylish kitchen, ideal for both everyday living and entertaining. The primary bedroom features a private ensuite, while the second bedroom is perfect for family, guests, or a home office. One underground parking space is included for added convenience. Located in the vibrant Keele & Eglinton neighbourhood, residents enjoy close proximity to everyday amenities including grocery stores, cafes, parks, schools, and restaurants. Easy access to TTC bus routes, Eglinton Crosstown LRT (upcoming), and major highways (401 & 400) makes commuting across the city effortless. A perfect opportunity for end-users or investors seeking modern living in a rapidly growing community. (id:61852)
RE/MAX President Realty
RE/MAX Gold Realty Inc.
1004 Savoline Boulevard
Milton, Ontario
Spacious 4+2 bedroom layout with open-concept family room. Fully finished basement offers 2 bedrooms, washroom, and excellent rental potential with separate entrance via garage. Carpet-free throughout, featuring upgraded kitchen with granite countertops, pot lights, generous living/dining/family areas, and large backyard perfect for entertaining. Unfinished areas ready for your vision, ample rooms, and standout curb appeal. (id:61852)
Homelife Trademax Realty Inc.
Homelife/response Realty Inc.
1109 - 8 Dayspring Circle
Brampton, Ontario
Quaint, furnished 1 + 1 bedroom, 1 bathroom condo located in a low-rise luxury adult lifestyle community. This bright unit offers a spacious open-concept living and dining area filled with natural light and a walk-out to a private patio. The patio overlooks a serene greenspace and provides convenient access to the rear walking pathway. The full kitchen is ideal foreveryday cooking, and the den can easily be used as a home office or workspace. All UTILITIES ARE INCLUDED in the rent, along with 1 parking space, offering exceptional value and convenience. Ideally situated along the Goreway Drive corridor in Brampton, this condo is close to schools, parks, shopping, transit, and major highways, combining comfort, accessibility, andease of living. (id:61852)
Century 21 Signature Service
1915 - 30 Shore Breeze Drive
Toronto, Ontario
Luxury waterfront living at Eau Du Soleil Condos with stunning Lake Ontario and Toronto skyline views. Functional 1+tech den layout with high-end finishes, granite countertops, stainless steel appliances, in-suite laundry, and two walk-outs to an oversized balcony. Resort-style amenities include 24-hour concierge, indoor saltwater pool, state-of-the-art fitness center, rooftop terrace with BBQs, party rooms, and more. Underground parking and locker included. Steps to TTC and highways, minutes to downtown. Heat included; tenant pays water and hydro. (id:61852)
Royal LePage Security Real Estate
2006 - 90 Absolute Avenue
Mississauga, Ontario
**All Utilities Included** Beautiful 2 Bed, 2 Bath Unit In Excellent Condition. Tons Of Natural Light Flowing In Through The Large Floor To Ceiling Windows. Spacious Floor Plan, Great For Entertaining. Hardwood Floors Throughout Living Space. 1000+ Sq.Ft. Of Open Concept Living Space.9FtCeilings, Kitchen W/Granite Counter-tops. Only Steps Away From Go Station, Transit, Walmart, Shopping mall And Highway.**Amenities Include Indoor And Outdoor Pool & Hot Tub, Sauna, Billiards, Gym, Squash Courts, Basketball Courts And Much More** (id:61852)
Royal LePage Signature Realty
18 Folcroft Street
Brampton, Ontario
This executive end-unit townhome is available for lease and ready to be called home! Offering approximately 2,190 sq. ft. of living space, the home features 3 bedrooms and 3 bathrooms, providing ample space for families or professionals.The ground level welcomes you with a spacious foyer, front hall closet, interior access to the garage with an automatic opener, and an above-grade den with a walkout to the backyard. The main living level features a large living area with a walkout to the balcony, a well-appointed kitchen with stainless steel appliances and an oversized island, and a convenient powder room. Upstairs, you'll find three generously sized bedrooms and two full bathrooms. Additional highlights include the unfinished basement as an additional storage area and 2 parking spots total in the driveway and garage. The home is located just steps from a golf course and surrounded by established, high-end homes. Available for immediate occupancy, utilities are additional. (id:61852)
Royal LePage Burloak Real Estate Services
9 Moonstruck Street
Caledon, Ontario
Stunning detached home showcasing modern décor and exceptional craftsmanship, ideally located in the heart of Caledon East. Situated on a premium lot with NO SIDEWALK, this beautifully designed residence offers generous living space, thoughtful functionality, and elegant finishes throughout.The main floor features soaring 10-FOOT Ceilings, while the second floor and fully finished basement offer 9-FOOT Ceilings, creating a bright and open atmosphere. The upgraded Modernkitchen is equipped with quartz countertops, a large centre island, deep drawers, pantrystorage, under-cabinet lighting, under-counter waste and recycling bins, and a stylish tilebacksplash, blending contemporary design with everyday practicality. Designed for today'slifestyle, the home includes two private home offices, a functional mudroom, and second-floorlaundry, ideal for modern family living and work-from-home needs. Offering 4+1 spacious bedrooms and 5 well-appointed bathrooms, the home features a luxurious primary retreat with two walk-in closets and a spa-inspired ensuite complete with quartz countertops, glass-enclosed shower, and private water closet. The fully finished basement provides excellent versatility with a dedicated gym, additional bedroom, and spacious recreation area, perfect for extended family or multi-purpose use. Step outside to a professionally landscaped driveway and backyard,highlighted by an impressive two-level deck with covered roof and sleek glass railings. A gasline for BBQ and professionally installed sprinkler system complete this exceptional outdoor entertaining space.Close to schools, parks, shopping, City of Caledon, and transit. A true move-in-ready home offering comfort, style, and sophistication in one of Caledon East's most desirable communities. (id:61852)
RE/MAX Millennium Real Estate
1806 - 2010 Islington Avenue
Toronto, Ontario
Gorgeous 2,684sqft(incl. balcony) Luxury condo with a spectacular 18th floor view of Toronto's City Skyline and Lake Ontario in the horizon. 2 Large bedrooms + huge den. Spectacular 400sqft large eat-in kitchen + solarium office. Massive Living Room/Dining room combination. Ensuite Double walk-in closets. 3 bathrooms. Extraordinarily spacious 240sqftbalcony. Located on a 9.5 acre Resort-like, country club setting property. Largest outdoor condo-pool in Canada. Tennis Courts, Huge BBQ Area, Fountain, Waterfalls, 24/7 Gatehouse and Security. Motivated by proper closing. (id:61852)
RE/MAX Professionals Inc.
522 - 2486 Old Bronte Road
Oakville, Ontario
For lease in Oakville's desirable West Oak Trails neighbourhood, a beautiful 2 bedroom, 2 bathroom condo in the highly sought-after Mint Condos by award winning developer New Horizon Development Group with 6 appliances, in-suite laundry, and a beautiful view from your private balcony! Fully upgraded - granite in kitchen and bathrooms, NS laminate throughout. Includes 1 underground parking space and 1 locker. This condo is perfect for everyday living and entertaining where you can enjoy beautiful views from your balcony and a suite of amenities including a fitness centre, party room, and rooftop terrace with BBQ's perfect for social gatherings and relaxation. Ideally located close to shopping, dining, Oakville Trafalgar Hospital, top schools, transit and major highways (QEW/403/407), this exceptional condominium offers the comfort and conveniences you are looking for. (id:61852)
RE/MAX Escarpment Realty Inc.
251 - 2501 Saw Whet Boulevard
Oakville, Ontario
Stunning and spacious 2-bedroom, 2-bathroom suite in the newly developed Saw Whet building just off Bronte Road, available March 1st onward! This lease includes one underground parking space, one storage locker, and in-suite laundry. Enjoy luxury finishes throughout, including stainless steel appliances and a large upgraded balcony. Turn-key living with resort-style amenities such as a rooftop patio with BBQs, a fully equipped gym and yoga rooms, co-working space, bike storage, pet wash, and an elegant media and party room. (id:61852)
Royal LePage Burloak Real Estate Services
251 - 1075 Douglas Mccurdy Common
Mississauga, Ontario
Newly Built Luxury Townhouse Condo in Lakeview Mississauga! ABOVE GROUND UNIT! Welcome to this beautifully maintained 2-bedroom, 2-bathroom stacked townhome located in a charming and vibrant community just steps from the lake! Offering 981 SF of thoughtfully designed interior space plus a massive237 SF private rooftop terrace with unobstructed northeast views - perfect for relaxing or entertaining under the stars .Bright and spacious, this home features modern finishes throughout, including sleek laminate flooring, oversized windows, and a gourmet kitchen with stainless steel appliances, a large pantry, and an island with a built-in dining table. Two generous bedrooms and two full 4-piece bathrooms provide both comfort and functionality. Enjoy the convenience of ensuite laundry and two underground parking spots included. Located in the heart of Lakeview, you're within walking distance to Port Credit Village, the lakefront, parks, marinas, and scenic waterfront trails. Commuters will love the easy access to the QEW, GO Station, and public transit. The upcoming Lakeview Village redevelopment will bring even more amenities, green space, and community charm to the area. Neighborhood highlights:- Steps to the new Walmart, Metro, LCBO, Starbucks, Dairy Cream, Farm Boy- Minutes to popular restaurants, bakeries, cafes, and local shops- Top-rated schools nearby, including Cawthra Park Secondary School (Arts Program) and St. Paul SS- Close to Lakeview Golf Course, Marie Curtis Park, and the Waterfront Trail - Ideal for professionals, couples, and small families seeking a vibrant lakeside lifestyle with urban convenience. Don't miss this opportunity to live in one of Mississauga's most exciting and fast-growing communities! (id:61852)
RE/MAX Escarpment Realty Inc.
246 Thirtieth Street
Toronto, Ontario
This 3 bedroom 2 bath bungalow is located in the high demand neighbourhood of Alderwood located in South Etobicoke. Minutes to the lake and nearby parks, while just 15 minutes to downtown Toronto and minutes to highways 427, 401 and the QEW. This home has an older look character charm with original gleaming hardwood floors and custom made window coverings by the original owner. Extra large cold cellar, wood burning fireplace, big kitchen area in the basement, detached oversized garage and a huge 40' x 155' lot. The backyard is ready for you and your creations. (id:61852)
Weiss Realty Ltd.
