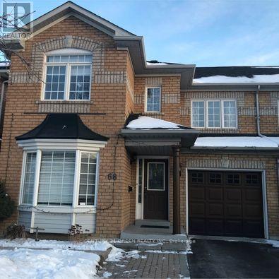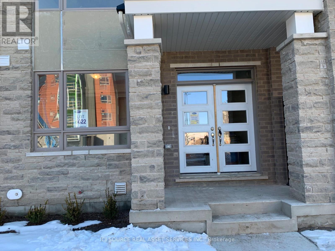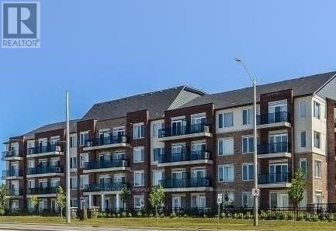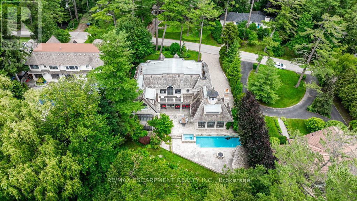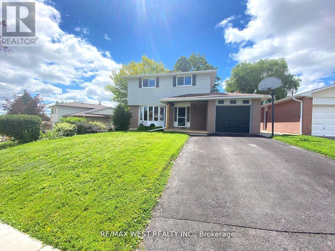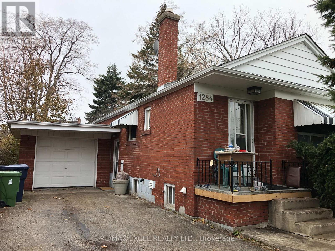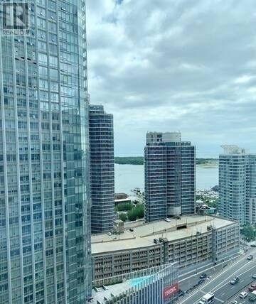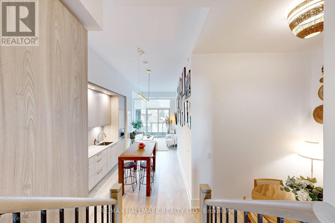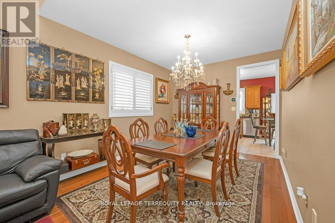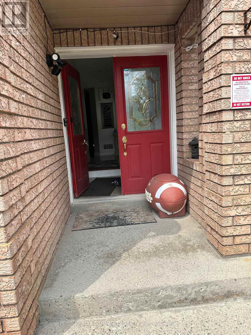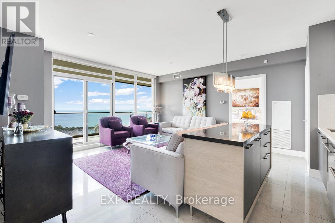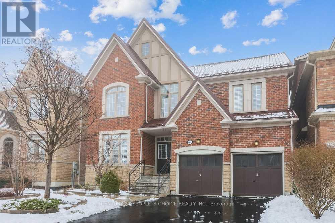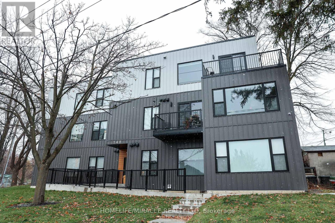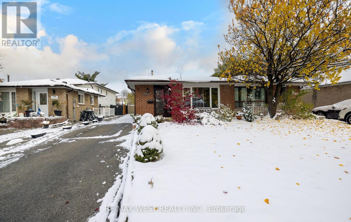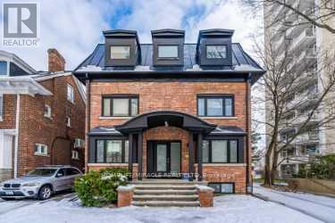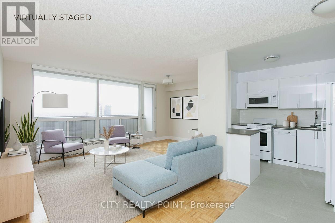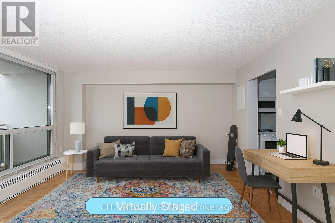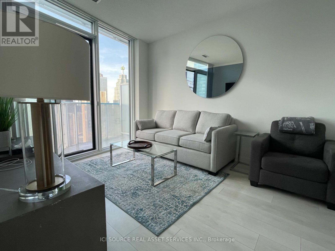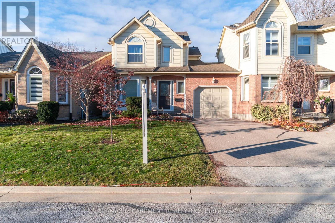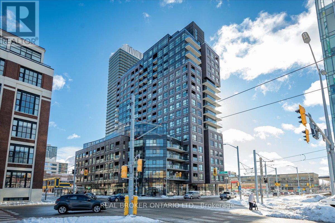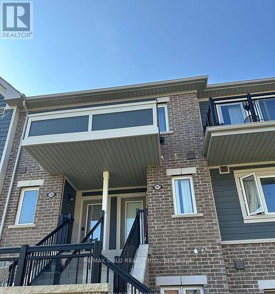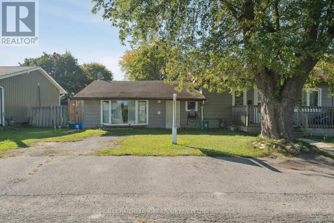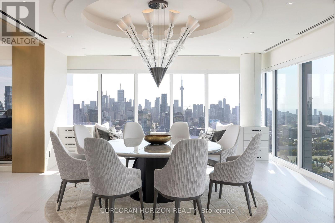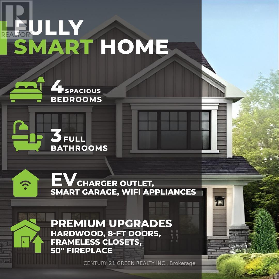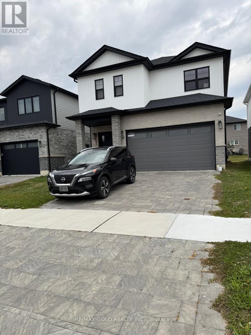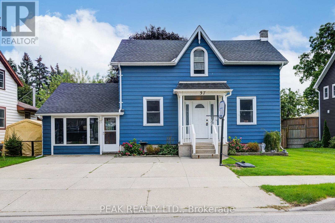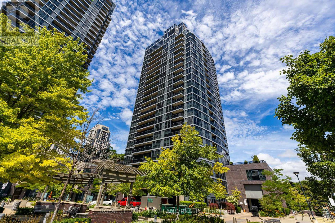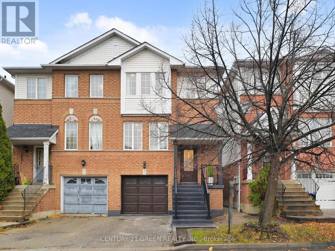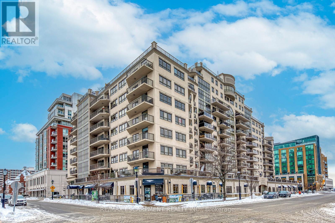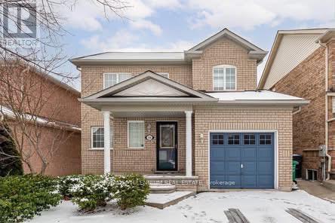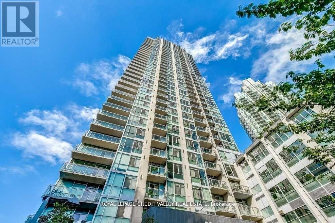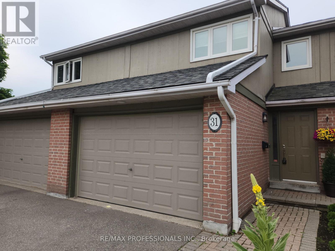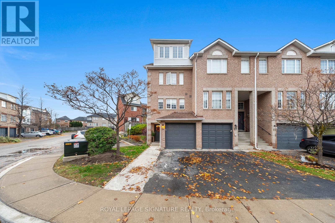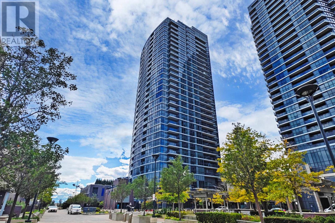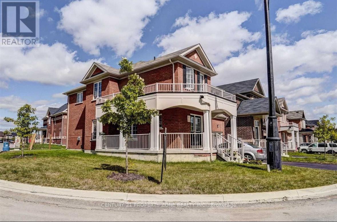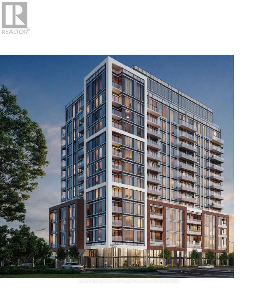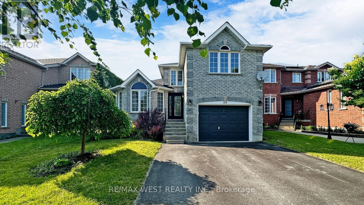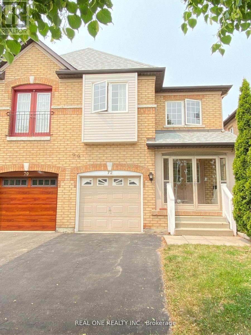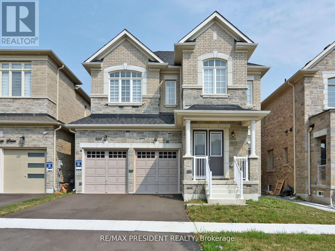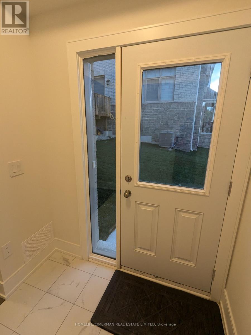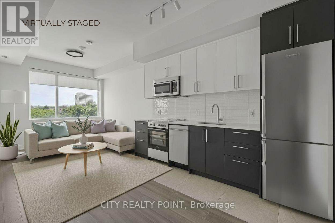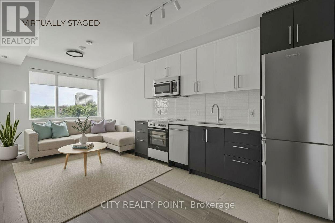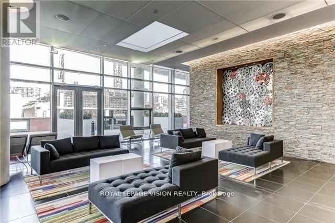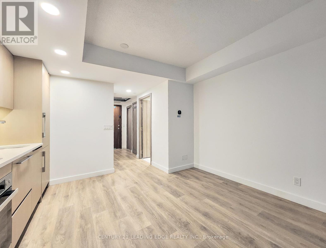68 Seaside Circle
Brampton, Ontario
Stunning Family Home In The Heart Of Brampton, Just Steps Away From Trinity Commons Mall. This Beautiful House Offers Modern Living With An Open-Concept Layout, Highlighted By Elegant Pot Lights On The Main Floor. Enjoy The Luxury Of Separate Family And Living Areas, And Retreat To The Massive Master Bedroom For Ultimate Comfort. The Private, Oversized Backyard Is Perfect For Relaxation And Gatherings. Located In One Of Brampton's Best School Districts, You'll Also Be Close To Parks, Recreational Centers, And A Variety Of Transit Options, Including GO Transit. Don't Miss This Rare Opportunity To Live In A Coveted Community With Everything You Need At Your Doorstep. (id:61852)
Century 21 Green Realty Inc.
276 Lagerfeld Drive
Brampton, Ontario
- NEW upgraded home with 4-beds, 3-baths, large living & dining area, separate family room, large patio balcony, separate laundry room & 2-car garage - hardwood flooring throughout - Available immediately- Separate suite (bedroom with attached full washroom) - ideal for parents/in-laws/teens.- Highly desirable & family-preferred Fletcher's Meadows/Mount Pleasant neighborhood! - Excellent location - steps (literally) to Mount Pleasant GO station, Fletcher's Meadow Plaza with groceries, banking, gym, restaurants etc. Close proximity to schools, library, parks and all essential amenities.- Includes high speed internet!- Crawl space for additional storage- Guest parking available - Snow removal services provided! *For Additional Property Details Click The Brochure Icon Below* (id:61852)
Ici Source Real Asset Services Inc.
309 - 54 Sky Harbour Drive
Brampton, Ontario
Well-maintained condo unit featuring 1 bedroom plus den, 1 full washroom, and open balcony. Laminate flooring throughout. Bright open-concept living and dining area with walk-out to balcony. Functional kitchen with ceramic flooring, stainless steel appliances, and backsplash. Spacious primary bedroom with large closet. Den can be used as a second bedroom or home office. Ensuite laundry. One underground parking space included. Great building amenities. Ideal for professionals or a small family. Convenient location close to highways, public transit, schools, grocery stores, restaurants, parks, and other amenities. (id:61852)
Century 21 People's Choice Realty Inc.
505 - 460 Gordon Krantz Avenue
Milton, Ontario
One Of A Kind 5th Floor Unit 1+1Bed 1Bath. Opportunity Not To Be Missed!! Unobstructed Views & Offers Complete Privacy. Oversized Windows Illuminating The Condo With Ample Natural Light. Modern Selection of Flooring And Kitchen Cabinetry. Soaring 9ft Ceilings Will Leave You In Awe. Beautiful Master Bedroom With Large Closet. Multipurpose Den Can Be Used As An Office Space Or Can Be a Comfy Retreat. High Profile Stainless Steel Appliances With Quartz Countertop Compliment The Culinary Experience. Ensuite Laundry For Ease Neatly Tucked In. Rare opportunity to be Next to the upcoming Wilfred Laurier university Campus. Located In The Most Desirable Neighborhood Of Milton! Don't Miss It! (id:61852)
Cityscape Real Estate Ltd.
1476 Carmen Drive
Mississauga, Ontario
This stunning estate, situated on an expansive 105 x 348 ft lot, offers over 8,200 sq. ft. of luxurious living space designed by David Small. With 5 bedrooms and 6 bathrooms, this home is perfect for those seeking both opulence and practicality. The grand entrance, featuring solid wood double doors, leads to a formal foyer with heated travertine marble floors and soaring vaulted ceilings. The gourmet kitchen is a culinary masterpiece, equipped with top-tier appliances, heated marble floors, and coffered ceilings ideal for both everyday meals and elegant entertaining. The primary suite is a private retreat with heated hardwood floors, a cozy fireplace, and large windows offering breathtaking views of the landscaped backyard. The spa-inspired ensuite features a Jacuzzi tub, steam shower, and beautiful granite finishes, providing a true oasis. Step outside to your private sanctuary, where an inground pool, hot tub, and built-in BBQ area await. Surrounded by lush landscaping and scenic ravine views, this outdoor space is perfect for relaxation or hosting gatherings.1476 Carmen Drive offers a unique blend of luxury, privacy, and unparalleled craftsmanship, your opportunity to experience a lifestyle of comfort and sophistication. Luxury Certified. (id:61852)
RE/MAX Escarpment Realty Inc.
20 Britannia Avenue
Bradford West Gwillimbury, Ontario
Large One bedroom in heart of Bradford, close to all amenities, restaurants, shops, plaza, school, and much more, separate washer dryer ensuite. (id:61852)
RE/MAX West Realty Inc.
Basement - 1284 Pharmacy Avenue
Toronto, Ontario
** Basement Only ** Great Location !!! Wexford-Maryvale Community. Carpet Free, Detached Bungalow. 1 + 1 Bedroom 1 Washroom & 1 Driveway Parking, Shared Use Of Laundry, Steps To 24/7 T.T.C To Subway & Easy Access To Dvp,404,401. Malls, Groceries, Costco, And All Amenities. Tenant pays mandatory $125 Utilities per month with the rent for bills of Hydro, Water (incl HWT rental) and Heat. (id:61852)
RE/MAX Excel Realty Ltd.
406 - 1285 Queen Street E
Toronto, Ontario
Welcome to The Poet-an intimate mid-rise gem nestled in the heart of vibrant Leslieville. This modern 2-bedroom plus den, 2-bathroom residence offers a functional open-concept layout with approximately 999 sq ft of thoughtfully designed space. Floor-to-ceiling windows bathe the interiors in natural light, while a northeast-facing balcony provides an ideal spot for your morning coffee or evening wind-down.Sophisticated finishes throughout include sleek contemporary cabinetry, rich-tone flooring, and a full-sized kitchen with integrated appliances and stone countertops. The spacious den is ideal for a home office or reading nook or dinning room. Both spa-inspired bathrooms include modern tilework and floating vanities, with the primary ensuite featuring a bathtub & shower. Residents enjoy a curated suite of amenities including a rooftop terrace with BBQs and skyline views, a state-of-the-art fitness and wellness centre, pet spa, and an inviting entertainment lounge with wet bar, theatre screen, and plush seating. Cyclists and urban adventurers will appreciate the in-house bike repair station and direct laneway access to the adjacent Maple Leaf Forever Park. With the 24-hour Queen streetcar steps from the door and the Martin Goodman Trail nearby, connectivity meets convenience in one of Toronto's most sought-after neighbourhoods. Internet, parking, and locker included. (id:61852)
RE/MAX Metropolis Realty
2204 - 14 York Street
Toronto, Ontario
Available 1+1 Unit In Luxury Ice 2 Condo, In The Heart Of Downtown Financial District. Designer Kitchen Flows Directly Into Living Space, Built In Appliances, Hardwood Floors, Granite Counter Tops. Easy Path Access To Union Station, Rogers Center, Air Canada Center. Steps To Harbor Front, Restaurants, Shops, Supermarkets (id:61852)
Century 21 People's Choice Realty Inc.
316 - 115 Denison Avenue
Toronto, Ontario
Welcome to this stunning, character-filled loft-style 2-bedroom plus den residence offering arare three-washroom layout in a brand-new Tridel-built condominium. Designed for those who appreciate architectural interest and elevated living, this unique home features two separate staircases, creating a dynamic, multi-level layout that is both fun and highly functional.The residence offers two full primary bedrooms, each with its own private ensuite, along with an additional powder room-perfect for guests. With 11.5-foot ceilings, the space feels open, airy, and full of personality. The contemporary kitchen is beautifully finished with panelled-appliances, including a KitchenAid dishwasher and electric oven, delivering a seamless and sophisticated aesthetic.This unit includes one conveniently located parking space on P1 and a large storage locker, adding everyday convenience.Located at 115 Denison Avenue, just off Dundas Street West, this exceptional loft is steps toKensington Market. Queen West, King West, Chinatown, and surrounded by some of Toronto's best dining, shopping, and lifestyle amenities.Residents enjoy outstanding building amenities, including a rooftop pool, two-storey fitness centre, party room, guest suite, kids' room, and an impressive co-working and work space lounge-perfectly suited for modern urban living.A rare and exciting opportunity to own a truly one-of-a-kind loft in one of downtown Toronto's most vibrant neighbourhoods (id:61852)
RE/MAX Hallmark Realty Ltd.
15 Armour Crescent
Hamilton, Ontario
Welcome to 15 Armour Crescent, a beautifully maintained freehold detached home in Ancaster's prestigious Meadowlands community. This spacious 4-bedroom, 3-bathroom residence offers over 2200 sq ft of carpet-free living space with a blend of brick, vinyl siding, and stucco exterior. Located on a quiet crescent, it's ideal for families seeking comfort, security, and convenience. The home features a bright open-concept layout with hardwood floors throughout, a modern kitchen with granite counters, and a walkout to a fully fenced backyard with a paved patio. The oversized double garage (8' door height) and extended driveway offer ample parking, with free street parking available for guests. Upgrades include a newer roof (2021) with enhanced attic airflow, some newer windows, upgraded insulation, monitored sump pump, central vacuum rough-in, and wood shutters. For tech-savvy living, enjoy Fiber to the Home internet, a monitored alarm system, CCTV, and video intercom. Located minutes from Hamilton Golf & Country Club-home of the Canadian Open-and surrounded by scenic ponds, trails, and waterfalls. Close to top-rated schools, parks, shopping, dining, and Hwy 403 access. Transit-friendly with GO service nearby. This home offers a rare combination of elegance, efficiency, and location in one of Hamilton's most desirable neighbourhoods. (id:61852)
Royal LePage Terrequity Realty
12 Caruso Drive
Brampton, Ontario
Semi-detached house for rent - Available from March 1 2026 High-demand area in Brampton - Chinguacousy and Queen. Very clean and well-kept, a friendly neighborhood, 2 mins walk to Bus stop, 3 mins walk to grocery stores (No frills, Chalo Fresh CO, shoppers) 5 mins walk to Indian store. 5 Mins drive to Brampton GO station. 4 Bedroom + 2.5 bathroom two story semi-detached house for rent. We have a backyard shed for your use. Lots of Natural light and fresh air. 3 car parking (id:61852)
RE/MAX Community Realty Inc.
4003 - 36 Park Lawn Road
Toronto, Ontario
*Month-to-Month Lease. Fully furnished, turnkey corner suite in Mimico-Humber Bay with floor-to-ceiling windows and sweeping southwest views of Lake Ontario, the city skyline, and sunset skies. Hydro included, subject to reasonable usage. *Originally constructed as a two-bedroom layout, the second bedroom was professionally converted by the builder into a dining room. The space is not configured as a bedroom and is offered for use as a dining area, perfectly suited for entertaining, working dinners, or a refined home setup. The suite is fully furnished and fully equipped, including complete kitchenware and a premium coffee setup. Curated furnishings blend vintage and contemporary design, complemented by porcelain flooring throughout, stone countertops with matching backsplash, and designer lighting. The primary bedroom offers water views and a walk-in closet. A spacious balcony overlooks the lake and sky. Two-zone HVAC ensures comfort throughout the suite. Steps to the waterfront, trails, cafés, restaurants, grocery stores, LCBO, Shoppers Drug Mart, Mimico GO Station, and quick access to the Gardiner, QEW, Hwy 427, and Pearson Airport. Simply bring personal belongings and settle in. Hydro included, subject to reasonable usage. (id:61852)
Exp Realty
Upper - 3632 Fortune Place
Mississauga, Ontario
4 Bd & 4 Parking Cachet Built Detached On a quiet street Of Churchill Meadow's. A StunningCombination Brick, Stone, Stucco Exterior, An Interlock Walkway & A Lifetime Warranted Metal Roof.Family Room W/Cathedral Ceilings & A Gas Fireplace. All Overlooking A Sun-Filled Eat In Kitchen W/OTo Patio, Breakfast Bar & W/In Pantry. Main Floor Laundry W/Garage & Yard Access. Basement is Legalsecond unit and separately rented. (id:61852)
Century 21 People's Choice Realty Inc.
3 - 148 Glenlake Avenue
Toronto, Ontario
Brand new 1 bedroom, 1 bathroom unit available for October 1st occupancy on Glenlake Avenue in the desirable High Park area. This bright and modern suite offers contemporary finishes and an open layout. Pet-friendly building with unbeatable location-steps to High Park, Bloor West Village shops, cafes, restaurants, TTC, and minutes to downtown. (id:61852)
Homelife/miracle Realty Ltd
7812 Kittridge Drive
Mississauga, Ontario
Absolutely Charming 4 Level Backsplit located in a Beautiful and quiet pocket of Malton! This Home showcases true Pride of Ownership, lovingly maintained by the same owners for over 48 years. Featuring a Stunning Metal Roof and many renovations throughout, this Spacious 4 Bedroom Home offers a fantastic layout perfect for a Large Family. Situated on a Premium 32.71 x 135.95 ft lot, with a Private Driveway accommodating up to 4 cars, it's both functional and inviting. Finished from top to bottom with attention to detail, this home is move-in ready and sure to impress. Conveniently located close to the newly opened bridge to Brampton, Schools, Highways, Airport, and Shopping Malls. A must-see property-show and sell this beauty! (id:61852)
RE/MAX West Realty Inc.
3 - 67 Oakmount Road
Toronto, Ontario
Welcome to this beautiful 2-bedroom, 2-bath suite in a boutique High Park residence. Offering a thoughtfully planned living space, this home is filled with natural light and features an open-concept layout perfect for modern living. The kitchen comes equipped with stainless steel appliances, while radiant heating ensures year-round comfort. Additional highlights include oversized windows, in-suite laundry, and two full bathrooms for convenience. Situated just steps to the subway, local shops, restaurants, and all that High Park has to offer-this suite combines style, comfort, and an unbeatable location. (id:61852)
Homelife/miracle Realty Ltd
16 - 35 Priya Lane
Toronto, Ontario
Modern 2-Bedroom Townhouse With Rooftop Terrace In Scarborough. Step Into This Bright And Spacious 2-Bedroom, 1.5-Bathroom Townhouse Offering Thoughtfully Designed Living Space, Including A Stunning Private Rooftop Terrace. Located In A Quiet, Inside-Complex Setting, The Home Features An Open-Concept Layout With Soaring 9-Foot Ceilings And Expansive Windows That Fill The Space With Natural Light-Perfect For Relaxing Or Entertaining. Ideally Situated Minutes From Malvern Town Centre And Within Walking Distance To Plazas With Restaurants, Grocery Stores, A Gym, And Transit. You're Also Close To Centennial College, The University Of Toronto Scarborough Campus, Parks, Tennis Courts, And Nature Trails. Convenient Access To Hwy 401, 404, DVP, And Express Buses Downtown. This Home Is Perfect For Small Family, Couple, Young Professionals Or Anyone Seeking Modern Living In A Vibrant Community. (id:61852)
Homelife/future Realty Inc.
2512 - 666 Spadina Avenue
Toronto, Ontario
SAVE MONEY! | UP TO 2 MONTHS FREE* | one month free rent on a 12-month lease or 2 months on 18 month lease | **U of T Students, Young Pros, & Newcomers!** Live at **666 Spadina Ave**, a fully renovated STUDIO apartment in a high-rise steps from the University of Toronto. Perfect for students from Vancouver, Ottawa, the GTA, or across Canada, young professionals, and new immigrants. Available **IMMEDIATELY** secure your spot today! **Why 666 Spadina?** - **Rent-Controlled**: Stable rates, no surprises. - **ALL Utilities Included**: Heat, hydro, water covered! - **Competitively Priced**: Affordable downtown living were aiming for full occupancy! - **Fully Renovated**: Modern kitchens, new appliances, hardwood/ceramic floors, balconies with city views. **Unbeatable Location** Across from U of T, in the lively Annex. Steps to Bloor St shops, dining, nightlife, and Spadina subway. Walk to class, work, or explore the core perfect for busy students and pros. **Top Amenities** - Lounge, study room, gym, pool room, kids area. - Clean laundry, optional lockers ($60/mo), parking ($225/mo), A/C window unit. **Who's It For?** - **Students** International and local, live near U of T with no commute. - **Young Pros**: Affordable, move-in-ready, near downtown jobs. - **Newcomers**: Hassle-free start with utilities included. **Act Fast!** Panoramic views, great staff, transit at your door. Move in this weekend. (id:61852)
City Realty Point
1101 - 666 Spadina Avenue
Toronto, Ontario
SAVE MONEY! | UP TO 2 MONTHS FREE* | one month free rent on a 12-month lease or 2 months on 18 month lease |U of T Students, Young Pros, & Newcomers!** Live at **666 Spadina Ave**, a fully renovated 1 Bedrooms Apartment in a high-rise steps from the University of Toronto. Perfect for students from Vancouver, Ottawa, the GTA, or across Canada, young professionals, and new immigrants. Available **IMMEDIATELY** secure your spot today! **Why 666 Spadina?** - **Rent-Controlled**: Stable rates, no surprises. - **ALL Utilities Included**: Heat, hydro, water covered! - **Competitively Priced**: Affordable downtown living were aiming for full occupancy! - **Fully Renovated**: Modern kitchens, new appliances, hardwood/ceramic floors, balconies with city views. **Unbeatable Location** Across from U of T, in the lively Annex. Steps to Bloor St shops, dining, nightlife, and Spadina subway. Walk to class, work, or explore the core perfect for busy students and pros. **Top Amenities** - Lounge, study room, gym, pool room, kids area. - Clean laundry, optional lockers ($60/mo), parking ($225/mo), A/C window unit. **Who's It For?** - **Students** International and local, live near U of T with no commute. - **Young Pros**: Affordable, move-in-ready, near downtown jobs. - **Newcomers**: Hassle-free start with utilities included. **Act Fast!** Panoramic views, great staff, transit at your door. Move in this weekend. (id:61852)
City Realty Point
4903 - 100 Harbour Street
Toronto, Ontario
Fully Furnished- Luxury One Bedroom Suite With Parking In The Upscale Harbour Plaza Residences, Overlooking City Views. Directly Connected To Air Canada Center, Shops, Grocery Stores Etc. Connected To Path System. Modern Kitchen With Open Concept, AAA Location, Close To Subway, Lake Shore, Restaurants, Shopping Malls, Entertainment District And St. Lawrence Market, Indoor Direct Access To Union Station. 6 Month to 12 Month Lease Option. *For Additional Property Details Click The Brochure Icon Below* (id:61852)
Ici Source Real Asset Services Inc.
3 - 5255 Lakeshore Road
Burlington, Ontario
Welcome To New Port Village - Just Steps To The Lake You'll Find An Upscale Enclave Of Condo Semis' In Burlington's Elizabeth Gardens Community. This 3-Bedroom, 2.5-Bath Home Is An Ideal Choice For Downsizers Or Busy Professionals Who Want Extra Room Without The Maintenance Of A Large Property Or The Limitations Of High-Rise Living. The Main Floor Features A Bright, Open Living/Dining Area With Sliding Doors To A Private, Low-Maintenance Backyard - Perfect For Those Who Want Outdoor Space Without The Upkeep. The Kitchen Offers Plenty Of Room For Everyday Cooking And Family Meals. Upstairs, You'll Find Three Well-Sized Bedrooms, Including A Spacious Primary Suite With Its Own Ensuite Bath. The Additional Bedrooms Offer Flexibility For Guests, A Home Office, Hobby Room, Or Additional Storage Giving You More Space, Comfort And Usability. The Full Height Unfinished Basement Offers A Clean, Open Canvas Ready For The Buyer's Imagination. Create A Recreation Room, Gym, Workshop, Home Theatre - Or Design The Perfect Space To Fit Your Lifestyle. This Location Is Truly Exceptional: - Steps From Lake Ontario, Including The Stunning Burloak Waterfront Park With Its Shoreline Walking Trails. - A 5-Minute Walk To The Newly Completed Skyway Community Centre, Featuring Indoor Pickleball Courts, Ice Rink And Modern Amenities. - Close To Grocery Stores, Restaurants, Highway Access, And Everyday Conveniences. This Property Represents An Affordable Opportunity Relative To Recent Sales In The Complex, Giving Buyers The Chance To Update And Personalize The Space To Suit Their Own Vision (id:61852)
RE/MAX Escarpment Realty Inc.
203 - 1 Victoria Street S
Kitchener, Ontario
A well designed one bedroom residence in one of Downtown Kitchener's most distinctive buildings, better known as 1 Vic. Unit 203 offers a comfortable, thoughtfully finished space with character that stands apart from typical condominium living. The interior offers 10 foot ceilings, polished concrete floors, an upgraded kitchen with clean finishes, and underground parking plus a storage locker for added convenience. A subtle curved layout sets the suite apart, giving it a distinct shape and a more refined interior feel. Large windows bring in plenty of natural light and look out over an open urban view, making the space feel brighter and more open. The balcony extends that experience outdoors with gorgeous views and a calm place to unwind. Located in the heart of the Innovation District, this property is across the street from University of Waterloo Pharmacy school, minutes from the tech hub, Uptown Waterloo, transit, and everyday amenities, making it an excellent option for a professional or urban buyer seeking a modern, comfortable home in a central location. (id:61852)
Real Broker Ontario Ltd.
267 - 250 Sunny Meadow Drive
Brampton, Ontario
Welcome to this modern 2-bedroom urban townhouse featuring 1.5 bathrooms and an open-concept living and dining area that opens to a private balcony perfect for relaxing or entertaining. The spacious primary bedroom offers ample comfort, while the home is equipped with stainless steel appliances and en-suite laundry for added convenience. Located just steps from schools, shopping plazas, library, banks, and with quick access to Highway 410,this home offers both comfort and unbeatable convenience. (id:61852)
RE/MAX Gold Realty Inc.
1406 - 56 Elizabeth Street S
Richmond Hill, Ontario
Offering over 1,388 sq. ft. of total living space. Discover modern living in this brand-new upper-level stacked townhouse in Richmond Hill's sought-after High Point Urban Towns. This bright corner unit offers approx. 1,690 sq. ft. of combined living space with 2 spacious ensuite bedrooms, convenient upper-level laundry and den, 2full bathrooms, an open-concept living/dining area, a sleek quartz kitchen with upgraded cabinets, and beautiful stainless steel appliances.Enjoy unobstructed views, a Juliet balcony, and a massive private rooftop terrace perfect for relaxing or entertaining. Located on a quiet culde-sac in historic Old Richmond Hill, you're steps from Yonge Street, Mill Pond, parks, schools, GO Transit, Hillcrest Mall, Costco, restaurants,and Mackenzie Health Hospital, with easy access to Hwy 404 & 400. Parking and locker included. Tenant pays utilities; non-smokers only. Experience comfort, style, and convenience in a vibrant, walkable community. (id:61852)
Century 21 Kennect Realty
(East) - 351 Winnifred Drive
Georgina, Ontario
Bright main floor modern suite, no one above you or below you. Full kitchen and laundry. Private parking, your own private fenced backyard in a quiet completely residential area, walking distance to the lake. Truly a special find. (id:61852)
RE/MAX Hallmark York Group Realty Ltd.
3802 - 200 Cumberland Street
Toronto, Ontario
Nestled in the heart of Yorkville, Canada's premier luxury neighbourhood, this extraordinary 4,012 sq. ft. Executive Suite at Yorkville Private Estates delivers a living experience like no other. Never offered before, this residence showcases the highest level of craftsmanship and materials sourced globally. Every detail has been thoughtfully curated to appeal to the most discerning buyer. Elevated high above, revel in the stunning views of the Toronto skyline, captivating both day and night. For car enthusiasts, the property features a rare, enclosed garage with 6 parking spaces, including one with an EV charger, along with 3 private lockers for additional storage. Highlights include: ***Exquisite Interiors: Custom Cabinetry and Millwork crafted by Mar- Tec Woodworking. ***Bespoke Detailing: Wrapped leather columns, handpicked California hardware by ADH Fine Hardware, and custom-designed cabinetry set this home apart. ***Artisanal Finishes: Custom Murano & Baccarat light fixtures, Costa Marble installations, and 7" custom Sapele wood flooring by Rosewood Flooring elevate every space. ***Masterful Design: Designed by Tomas Pearce, the residence includes a 12-foot custom fireplace by The Fireplace Specialists and an artfully crafted backsplash by world- renowned artist Rob Baylor. ***Five-Star Amenities: Enjoy 24-hour concierge, valet, two gyms, an indoor pool, golf simulator, party room, and an expansive rooftop terrace. This Executive Suite perfectly blends elegance and functionality, delivering the ultimate balance of luxury, privacy, and sophistication in one of Canada's most exclusive neighbourhoods. Yorkville is renowned for its fine dining, high-end shopping, and cosmopolitan allure. This lifestyle offers seamless access to Toronto's vibrant cultural and social scene. A true crown jewel in the sky. (id:61852)
Corcoran Horizon Realty
50 Sunflower Crescent
Thorold, Ontario
Welcome to a nearly new (2023), Fully smart semi-detached home that blends modern convenience with premium style. This 4-bedroom, 3 full bathroom home features a rare 2-car driveway plus a 10-ft wide garage. Designed for contemporary living, it is equipped with an EV charger, WiFi-enabled appliances, and a smart garage system. Enjoy high-end finishes throughout, including hardwood floors, 8-ft doors, and a frameless glass shower. The finished basement features larger windows and rough-ins for future expansion. Nestled in a vibrant new community, it offers quick access to highways, Niagara Falls, Brock University, and local parks.Key Details:Model: Empire Birchdale Semi-Detached - Style A2Square Footage: 1,754 sq.ft. 4 spacious bedrooms on the second level Bathrooms: 3 full bathrooms, including a primary ensuite Parking: 2-car driveway + 10-ft wide garage (a rare find in the area)Upgraded electrical panel, 50" electric fireplace, luxury finishes throughout (id:61852)
Century 21 Green Realty Inc.
247 Byers Street
London South, Ontario
Welcome to this beautiful and spacious 3-bedroom, 3-bathroom detached home located in one of London's most sought-after family-oriented communities. Built just two years ago, This modern home features a well-designed, open-concept floor plan with bright and airy living spaces, ideal for entertaining or everyday family living. The kitchen boasts contemporary finishes, ample cabinetry, and a functional layout thatseamlessly transitions into the dining and living areas. The upper level includes three generously sizedbe drooms, including a primary suite with an ensuite bath and walk-in closet. Enjoy a large private backyard with plenty of space for kids to play or to host summer gatherings. The driveway accommodates parking forup to 4 vehicles, ideal for multi-car families. Conveniently located close to major highways, public transit,top-rated schools, parks, shopping centres, and all essential amenities. A perfect opportunity for first-timebuyers or families looking for a move-in-ready home in a safe and vibrant neighbourhood. (id:61852)
RE/MAX Gold Realty Inc.
37 Decew Street W
East Zorra-Tavistock, Ontario
Discover an exceptional family home in a prime location! This charming 1.5-story residence boasts 3 bedrooms, 1.5 baths, and close to 2000 sq. ft. of comfortable living space. Its sought-after setting places you within walking distance of downtown Tavistock, local schools, parks, and all the amenities this family-friendly community offers. Commuting is a breeze, with quick access to Kitchener-Waterloo and Stratford. Step inside to a spacious main floor that includes a welcoming living room, leading into a large, bright, and recently renovated kitchen. From here, a convenient walk-out leads to a deck overlooking your private, deep, and fenced mature yardperfect for outdoor entertaining or family fun with above ground pool. The main level also features a newly renovated bathroom complete with a stunning walk-in shower. One of this home's most exciting features is the converted garage, now a flexible additional living space. Currently used as a rec room, it also offers a walk-out to the rear yard, making it ideal for a granny flat, a home-based business (like a hair salon), or a dedicated home office. Upstairs, you'll find four generously sized bedrooms, including a massive master bedroom with stylish laminate flooring. Recent updates include fresh paint throughout the bedrooms, living room, and kitchen. Rest easy knowing the mechanicals are in excellent working order, including a furnace new in 2015/2016 with heat pump. This home truly offers a fantastic opportunity for comfortable family living and versatile space! (id:61852)
Peak Realty Ltd.
2101 - 1 Valhalla Inn Road
Toronto, Ontario
Welcome to Suite 2101 at 1 Valhalla Inn Rd a beautifully upgraded 1-bedroom plus den condo in the heart of Etobicoke's sought-after One Valhalla community. This bright and functional layout features floor-to-ceiling windows, an open-concept living space, and a modern kitchen with stone countertops, stainless steel appliances, and upgraded cabinetry. The spacious primary bedroom is complemented by a versatile den ideal as a home office, nursery, or guest room. The owners have added numerous high-end upgrades that are unique to this unit, including Lutron-controlled pot lights, Biamp built-in ceiling speakers, automated window blinds in the living room and bedroom, and a water line to the fridge with built-in ice maker. This well-managed building offers resort-style amenities including a 24-hour concierge, indoor pool, hot tub, sauna, gym, yoga studio, media room, party rooms, 4th floor terrace with BBQs, playground, guest suites, and ample visitor parking. Ideally located with easy access to Hwy 427, 401, and QEW, just minutes to Sherway Gardens, Cloverdale Mall, Pearson Airport, and Kipling TTC/GO Station. Walkable to groceries, cafes, and parks, with top-rated schools nearby. Includes one parking spot located conveniently close to the P1 elevator entrance. A perfect home for professionals, first-time buyers, or investors seeking a turnkey opportunity in a vibrant, connected neighbourhood. Move in and enjoy! (id:61852)
Royal LePage Peaceland Realty
107 - 1480 Britannia Road W
Mississauga, Ontario
Step into a beautifully renovated haven in the heart of Mississauga's prestigious East Credit neighborhood. Sunlight streams through this immaculate 3-bedroom home, highlighting a seamless open-concept main floor designed for modern living and entertaining. The chef's kitchen, featuring sleek quartz counters and stainless steel appliances, flows effortlessly into the living space. Upstairs, retreat to the serene primary suite offering a private 4-piece ensuite and walk-in closet. The bright walk-out lower level provides a perfect escape into your private backyard. This home perfectly balances luxury upgrades with unparalleled convenience near schools, shops, and major transit routes. (id:61852)
Century 21 Green Realty Inc.
515 - 399 Elizabeth Street
Burlington, Ontario
Welcome to Baxter Residences in the heart of downtown Burlington, where luxury living meets unbeatable lifestyle convenience, just steps to the waterfront, Spencer Smith Park, the Performing Arts Centre, Art Gallery, vibrant restaurants, cafés, transit and the GO Station. This impeccably maintained, sun-filled 2-bedroom, 2-bathroom suite offers approximately 1,075 sq. ft. of open-concept living with a beautifully renovated kitchen featuring granite counters, stainless steel appliances and ample cabinetry, flowing into a spacious living and dining area with hardwood floors and walk-out to a large private balcony showcasing sweeping, unobstructed views of Lake Ontario, the pier and escarpment. Generously sized bedrooms include a primary with ensuite, complemented by updated bathrooms, in-suite laundry and an oversized same-level locker. Residents enjoy premium building amenities including 24-hour concierge, fitness centre with sauna, party/games room and rooftop BBQ terrace, all in one of Burlington's most walkable and sought-after waterfront communities. (id:61852)
RE/MAX Escarpment Realty Inc.
120 Queen Mary Drive
Brampton, Ontario
Bright and spacious 3-bedroom home located in one of the most desirable neighbourhoods of WestBrampton. Features a functional layout with sun-filled living areas and a large eat-in kitchen with breakfast space. Generous-sized bedrooms, well maintained throughout. Close to schools, parks, transit, shopping, and all major amenities. Ideal for families. (id:61852)
RE/MAX Millennium Real Estate
2303 - 225 Webb Drive
Mississauga, Ontario
Located In The Heart Of Mississauga this one plus den fully FURNISHED UNIT offers space, convenience and location. Floor To Ceiling Windows W/Walkouts From L.R. & B.R. To Balcony. Large balcony offering uninterrupted views. Enjoy fireworks display at Celebration Square from the comfort of your living room and balcony. Walking Distance To Celebration Square and Square One Mall, Restaurants, Parks. Minutes to Public Transit and main arteries like 403/401 .24 hours security and concierge in the building offering full amenities. (id:61852)
Royal LePage Credit Valley Real Estate
31 Lower - 3079 Fifth Line W
Mississauga, Ontario
Brand new basement apartment for rent ! 5 Star location, close to 403, U of TM, groceries, fitness facilities and much more! Perfect for any student or young professional. This 1 bedroom basement apartment features brand new appliances, laminate floors, separate entrance and 1 parking spot (driveway) Shared laundry, stainless steel appliances and access to the community outdoor pool during the summer months. Great opportunity for anyone attending U of TM, or seeking a convenient location. Unit is currently vacant, ready for you to move in asap Tenant to pay 30% utilities (id:61852)
RE/MAX Professionals Inc.
19 Spadina Road
Brampton, Ontario
Welcome To 19 Spadina Road, A Gorgeous End Unit Townhome In Sought-After North West Brampton! This Bright And Spacious Home Features Two Large Bedrooms As Well As A Full Floor, Oversized Primary Suite With A Beautiful 4-Piece Ensuite. Enjoy A Stunning,Recently Updated Kitchen, Modern Flooring Throughout, And A Sun-Filled Open Concept Layout Designed For Comfortable Everyday Living. The Lower Level Provides A Flexible Space Perfect For A Home Office, Gym, Or Additional Living Area. Step Outside To A Private Fenced Yard Backing Onto Green Space - Ideal For Relaxing Or Entertaining.Conveniently Located Close To Parks, Schools, Transit, Shopping, And All Major Amenities. Move-In Ready And Perfect For Those Seeking A Modern, Low-Maintenance Lifestyle! (id:61852)
Royal LePage Signature Realty
2505 - 9 Valhalla Inn Road
Toronto, Ontario
Location, location, location! Welcome to The Triumph at Valhalla-where comfort meets convenience in a prime Etobicoke neighbourhood. This bright and spacious west-facing 1+1 bedroom unit offers abundant natural light and unobstructed views, making it ideal for first-time buyers, down-sizers, or investors. The stylish kitchen features modern cabinetry, stainless steel appliances, and granite countertops, complemented by laminate flooring throughout the living/dining area and bedroom. Enjoy unbeatable accessibility to downtown Toronto, Highways 427/401/400, Gardiner Expressway, TTC transit, Pearson Airport, Sherway Gardens, restaurants, corporate offices, and nearby parks. Residents enjoy exceptional amenities including an indoor pool, whirlpool, sauna, fully equipped gym, and party room. A beautiful, move-in-ready condo you won't want to miss! (id:61852)
Skylette Marketing Realty Inc.
Lower Unit - 45 Cookview Drive
Brampton, Ontario
Location Location !! Welcome To This Beautiful 2 bedroom & 1 washroom newly built legal basement is up for rent with 2 parking spaces completed by a gourmet kitchen.Enjoy the brightness provided by extra-large windows, a separate side entrance, and private in-suite laundry.Completed with a City Permit, the unit is situated in a quiet, family-friendly community with unbeatable walk ability to a vibrant lifestyle. (id:61852)
Century 21 Property Zone Realty Inc.
1003 - 2088 James Street S
Burlington, Ontario
Welcome to the Brand New Condo In Downtown Burlington with Stunning Partial Lake View! This large brand new 2 bedroom/ 2 bath condo is just minutes walk to Lake Ontario, Thousands In Upgrades, Brand New Stainless steel appliances, Quartz Countertops and much more. Larger Windows throughout to enjoy the View with Lots Of Natural Lighting. Open Concept layout with own spacious balcony with breathtaking views of the lakefront. Building amenities include executive concierge service, lobby lounge, automated parcel storage, air sanitizers, smart home hub, fitness Centre with interactive fitness studio, social lounge with kitchen, private dining room, co-working space, pet spa, rooftop terrace with outdoor BBQ area and community garden. Close To Restaurants, shops, transit options : Burlington Transit services, Burlington GO station, access the Lakeshore West GO Train, Highways 403, 407, and the QEW are situated minutes away. (id:61852)
Homelife Maple Leaf Realty Ltd.
56 Livia Herman Way N
Barrie, Ontario
Welcome to your dream home! Nestled in an excellent location, this charming raised bungalow boasts three spacious bedrooms plus a versatile additional room, perfect for a home office or guest bedroom. With three luxurious bathrooms, including a master ensuite, convenience and comfort are at the forefront. Step inside and be greeted by a bright and airy open-concept layout, ideal for both entertaining and everyday living. The kitchen, adorned with modern appliances and ample counter space, seamlessly flows into the dining area and living room, creating an inviting atmosphere for gatherings with family and friends. But the real gem of this property lies outdoors. Escape the hustle and bustle of everyday life in your own private oasis, complete with a sparkling saltwater swimming pool. Whether you're lounging poolside on a sunny afternoon or enjoying a refreshing dip after a long day, this backyard paradise offers endless opportunities for relaxation and rejuvenation. Situated on a serene and quiet street, yet conveniently close to shopping amenities and major highways, this home truly offers the best of both worlds. Don't miss your chance to experience the epitome of modern living in this exceptional property. (id:61852)
RE/MAX West Realty Inc.
72 Weatherill Road
Markham, Ontario
Well-Maintained Home In The Sought After Neighbourhood Of Berczy Village, Bright and Spacious, 1983 sqf. Double Front Entrance Doors Enclosure, Golf Club, Community Centre Close To All Amenities, Great school zone, Top ranking Pierre Elliott Trudeau High School, Castlemore Public School. (id:61852)
Real One Realty Inc.
210 Mckean Drive
Whitchurch-Stouffville, Ontario
**Welcome to 210 McKean Dr.** This charming home is move-in ready and awaiting your personal touch. With over $100k in luxurious upgrades, this spacious property offers 5 bedrooms, 5 bathrooms, 8 feet upgraded door on main floor, including stained hardwood flooring, oak stairs, an upgraded kitchen with built-in Bosch appliances Gas Stove. The main floor features office with box 10+ feet ceiling, 24x24 quartz tiles a large living and dining area, and a cozy family room with a fireplace. The gourmet Smooth ceiling 2 tone Kitchen with quartz countertops and quartz backsplash is complete with a breakfast area and direct access to the backyard. Upstairs, you'll find an abundance of natural light that floods the elegant master bedroom, which boasts a 5-piece ensuite and his-and-her walk-in closets. Two additional bedrooms each have their own ensuite, while the other two share a convenient Jack-and-Jill bathroom. The second floor also includes a spacious laundry room. This beautiful two-story home is ideally situated within walking distance to Stouffville GO Station, hiking trails, golf courses, schools, parks, bus stops, grocery stores, and a recreation center. Don't miss out on this exceptional opportunity schedule your showing today! (id:61852)
RE/MAX President Realty
Bsmt - 193 Rowe Street
Bradford West Gwillimbury, Ontario
In the detached House - Basement apartment with seperate entrance to the unit. 2 Bedrooms and 2 washrooms. Large great room with open concept kitchen. Long foyer and the unit is 1,137 sqft as per Floor Plan. Stainless Steel Appliances, closets, windows, and laminate floors. Out outside parking available for small-medium car (no trucks) (id:61852)
Homelife/cimerman Real Estate Limited
608 - 664 Spadina Avenue
Toronto, Ontario
SAVE MONEY! | UP TO 2 MONTHS FREE | one month free rent on a 12-month lease or 2 months on 18 month lease |* SPACIOUS 2 bedroom, 2 bathroom | DOWNTOWN TORONTO SPADINA & BLOOR | Discover unparalleled luxury living in this brand-new, never-lived-in suite at 664 Spadina Ave, perfectly situated in the lively heart of Toronto's Harbord Village and University District. This exceptional suite features an expansive open-concept layout, floor-to-ceiling windows that flood the space with natural light, a designer kitchen with top-of-the-line stainless steel appliances and sleek cabinetry, generously sized bedrooms with ample closet space, and an elegant bathroom with modern fixtures. Located across from the University of Toronto's St. George campus, and close to top schools, cultural gems like the ROM, AGO, and Queens Park, as well as St. George and Museum subway stations, this home offers seamless access to the Financial and Entertainment Districts. Enjoy upscale Yorkville nearby or the historic charm of Harbord Village, surrounded by the city's finest dining, shopping, and cultural attractions. See it today and start living your Toronto dream at 664 Spadina Ave! (id:61852)
City Realty Point
409 - 664 Spadina Avenue
Toronto, Ontario
SAVE MONEY! | UP TO 2 MONTHS FREE | one month free rent on a 12-month lease or 2 months on 18 month lease |* SPACIOUS 2 bedroom, 2 bathroom | DOWNTOWN TORONTO SPADINA & BLOOR | Discover unparalleled luxury living in this brand-new, never-lived-in suite at 664 Spadina Ave, perfectly situated in the lively heart of Toronto's Harbord Village and University District. This exceptional suite features an expansive open-concept layout, floor-to-ceiling windows that flood the space with natural light, a designer kitchen with top-of-the-line stainless steel appliances and sleek cabinetry, generously sized bedrooms with ample closet space, and an elegant bathroom with modern fixtures. Located across from the University of Toronto's St. George campus, and close to top schools, cultural gems like the ROM, AGO, and Queens Park, as well as St. George and Museum subway stations, this home offers seamless access to the Financial and Entertainment Districts. Enjoy upscale Yorkville nearby or the historic charm of Harbord Village, surrounded by the city's finest dining, shopping, and cultural attractions. See it today and start living your Toronto dream at 664 Spadina Ave! (id:61852)
City Realty Point
2607 - 21 Widmer Street
Toronto, Ontario
Highly Sought Out Condo At Cinema Tower By Daniels ...This Beautiful One Bedroom Unit Comes With One Parking And A Locker. Large Floor To Ceiling Window With Custom Roller Shades In The Livingroom And Bedroom. Laminate Flooring Through Out. Kitchen Features Granite Counter Top, Center Island, Back Splash, Under Cabinet Lighting And Built In Appliances. This Unit Is A Must See Will Not Disappoint. Steps Away From Shops, Fine Dining, Theatre And Transit (id:61852)
Royal LePage Vision Realty
1109 - 38 Widmer Street
Toronto, Ontario
* Premium, almost new 1 Bedroom unit in the CENTRAL Condos by Concord - a high-tech building located in the heart of downtown and steps to Toronto's tech hub! * built-in wall-to-wall bedroom closets with organizers * spa-inspired bathroom with plenty of built-in storage * High-end Built-in appliances. CENTRAL location, 5-10 min walk to 2 subway stations (Osgood & St. Andrew), Queen & King streetcars, trendy restaurants & cafes, boutique & retail shops, City Market & Fresh and Wild supermarket, Princess of Wales Theatre, Four Seasons Performing Centre, Roy Thompson Hall, TIFF Lightbox, OCAD, and Rogers Centre. Less than 15 min walk to Union Station (VIA/Go Transit/UP Express), Metro Toronto Convention Centre, Rogers Centre, Scotiabank Arena, The Well, financial district, and more! Amenities: 100% wifi connectivity in common areas, touch-less entry, 24hr concierge, fitness centre, coworking lounge, conference room, outdoor pool & theatre, refrigerated parcel storage, EV chargers & visitor parking! (id:61852)
Century 21 Leading Edge Realty Inc.
