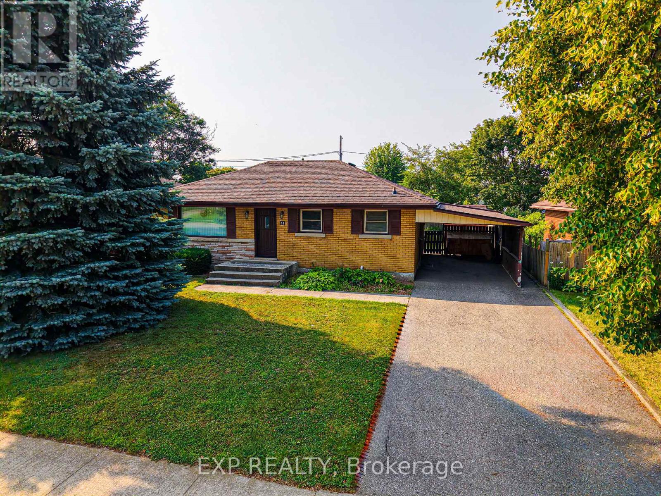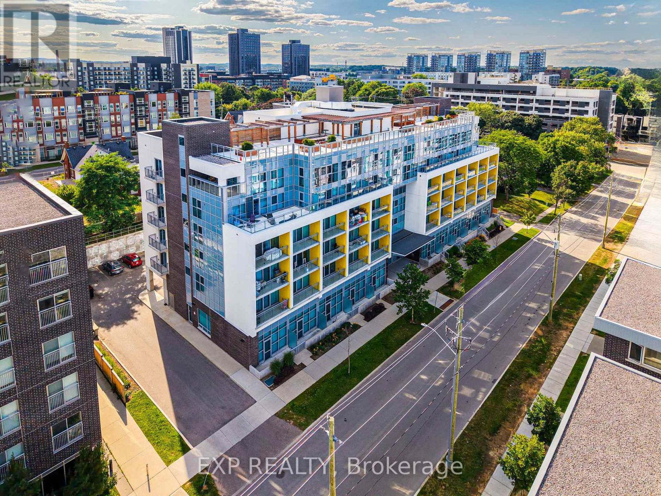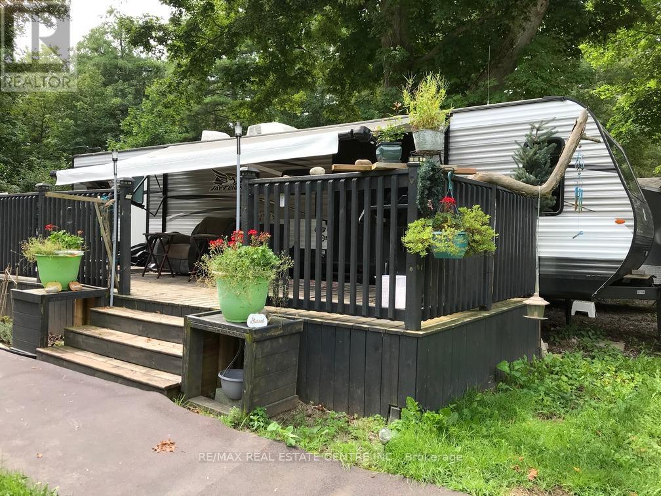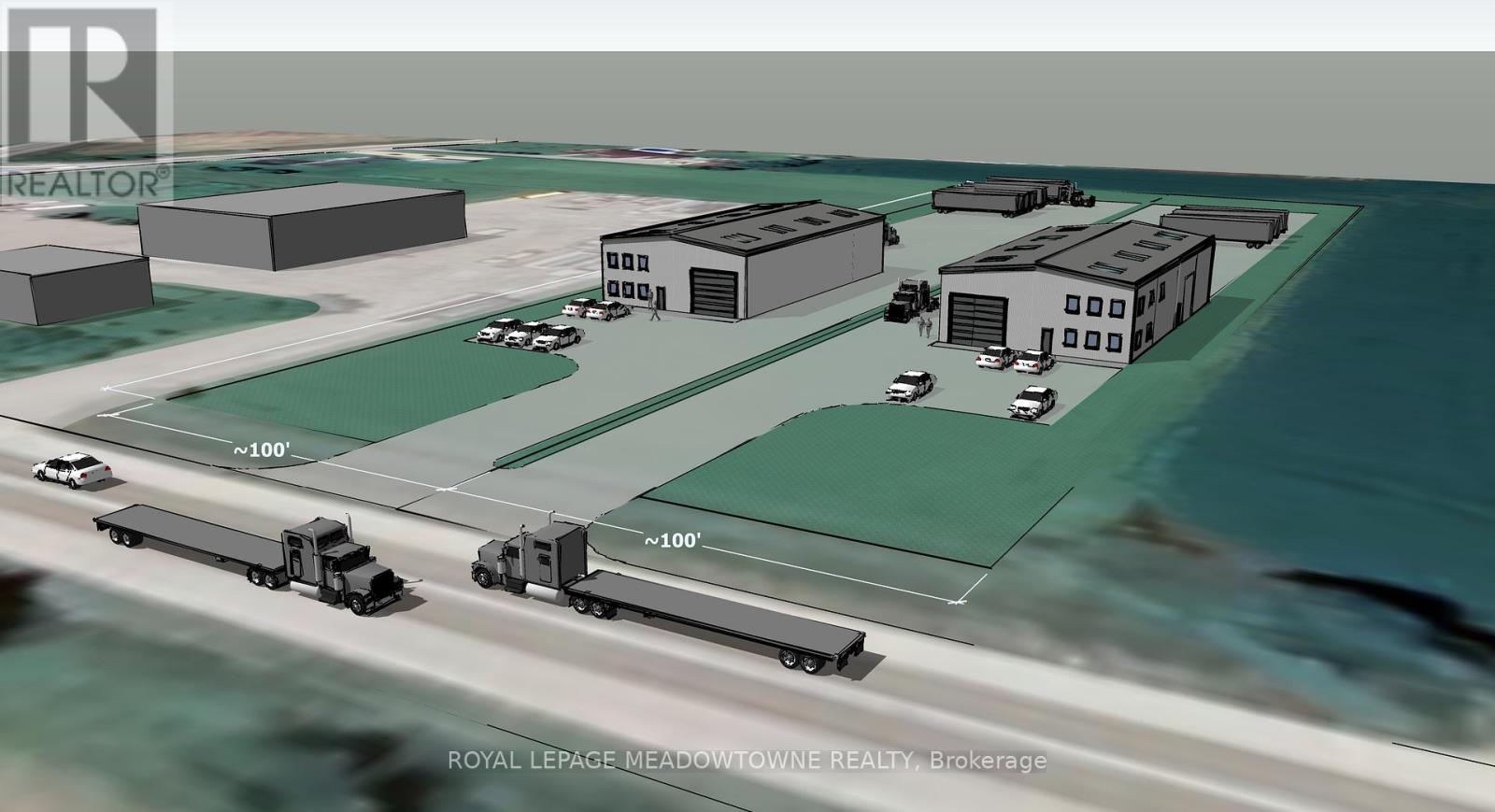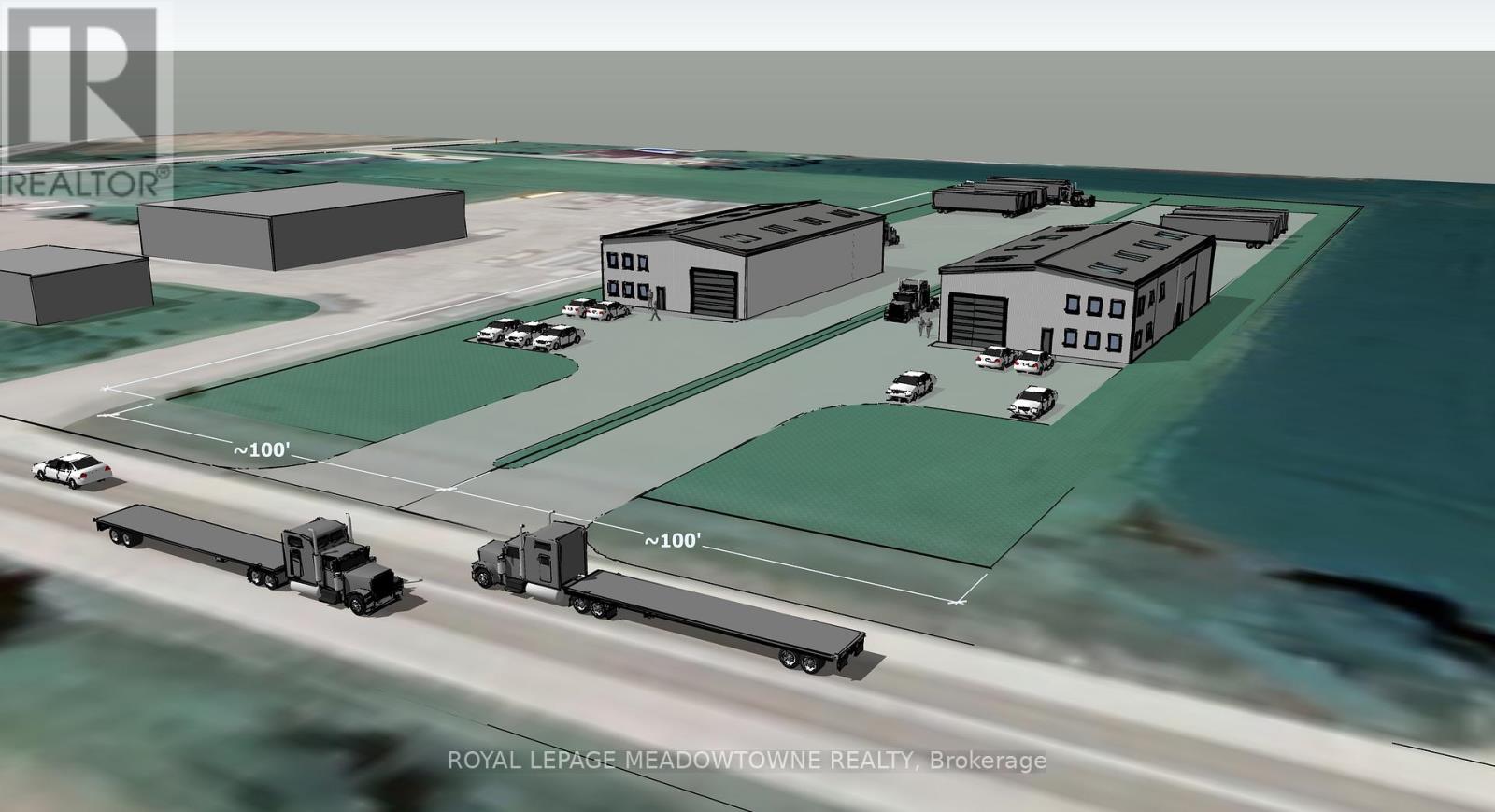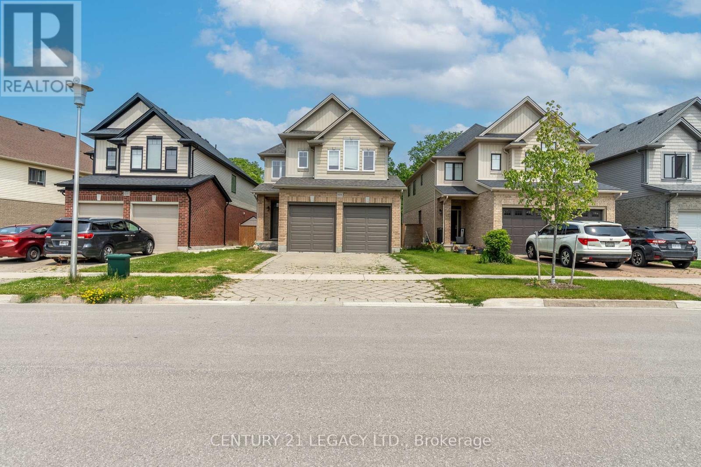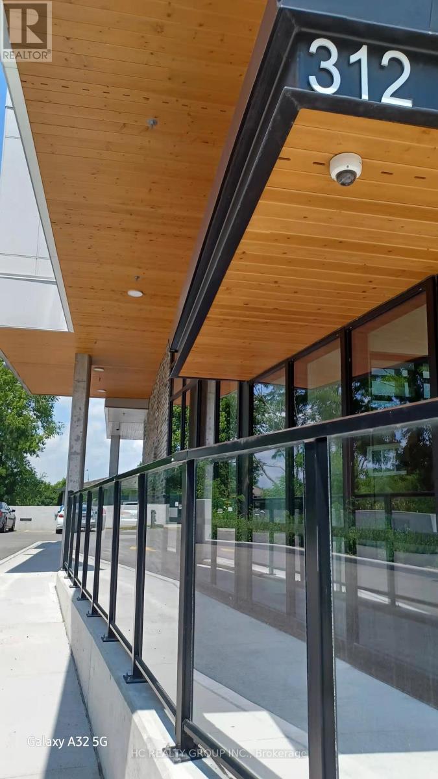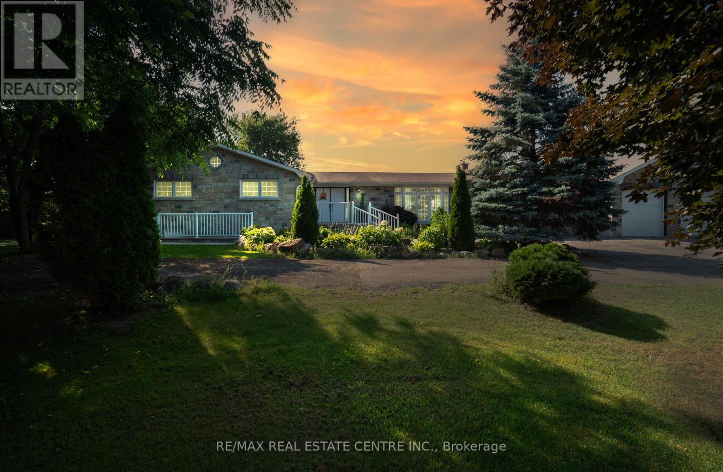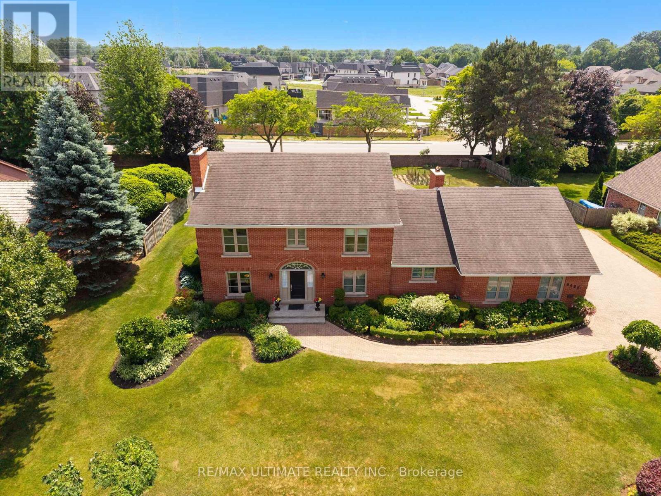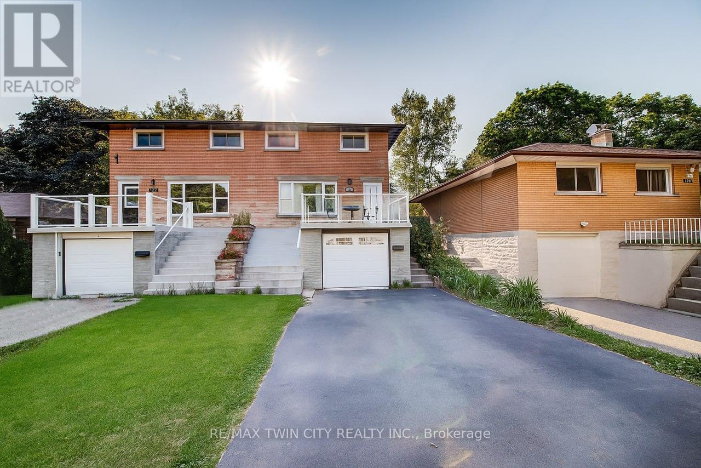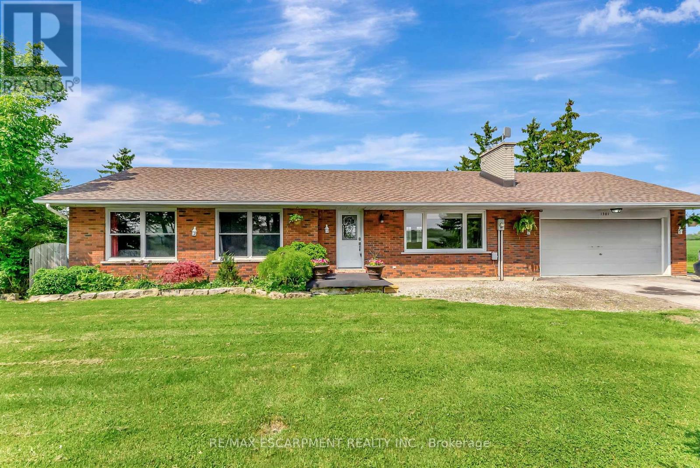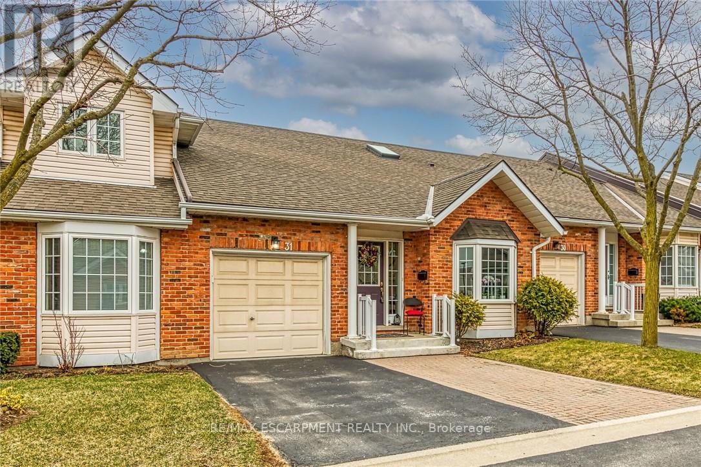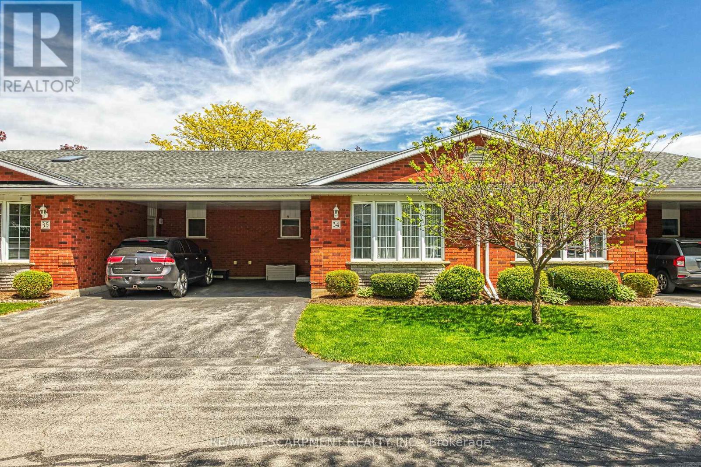353 Queen Street S
Mississauga, Ontario
Streetsville Showstopper on a Rare 78 x 216ft Lot! Discover timeless charm and endless potential in this home, part of the Streetsville Heritage Conservation District. Credit River views and over 3,492 sq ft of updated living space, this home blends historic character with modern comfort. The layout features 3+1 bedrooms, including a main-floor primary with ensuite, a chef-inspired kitchen with LG & Miele appliances, and a soaring great room. Every room is filled with natural light and surrounded by lush greenery, offering a peaceful, nature-connected living experience. The walk-out lower level offers a family room, second kitchen, additional bedroom, bathrooms, and private entrances , perfect for multi-generational living or rental potential. Outdoors, enjoy a Muskoka-style cabin, space for a future pool or garden suite, and beautiful sunset views. With parking for 6, this rare property combines history, privacy, and flexibility. Ideally located near top schools, Credit Valley Hospital, GO Transit, trails, and the charming shops and cafés of Queen Street Village. (id:61852)
Sutton Group - Summit Realty Inc.
41 Hilltop Drive
Cambridge, Ontario
Welcome to 41 Hilltop Drive, a charming bungalow nestled in the heart of Cambridge's desirable East Galt neighbourhood. This well-maintained home offers a comfortable layout with bright principal rooms'' perfect for families, first-time buyers, or downsizers alike. Set on a spacious lot in a quiet, mature neighbourhood, the property features 2 bedrooms, 2 bathrooms, and basement with a separate entrance deal for an in-law suite or extra living space. The kitchen opens to a cozy dining area, with large windows allowing for plenty of natural light throughout. Enjoy the outdoors in your large, clear backyard, perfect for entertaining, gardening, or relaxing. A beautiful all-wood shed provides excellent storage or workshop potential, and the side door from the carport adds convenient secondary access. Located minutes from schools, shopping, parks, and trails, and with easy access to downtown Galt, Highway 8, and public transit, this home offers comfort, space, and functionality in one of Cambridge's most established communities. (id:61852)
Exp Realty
408 - 257 Hemlock Street
Waterloo, Ontario
Looking for a smart investment with zero hassle? Unit 408 at 257 Hemlock St is the one! This sun-filled studio sits right in the middle of it all just steps from WLU, minutes from UW, and close to Uptown Waterloos restaurants, cafés, and transit. Built in 2019, this unit is modern, fresh, and totally move-in ready. With great amenities like a rooftop patio, gym, lounge, and study spaces, this place is a hit with students. (id:61852)
Exp Realty
357 Mclean Crescent
Saugeen Shores, Ontario
Modern comfort meets timeless flexibility in this stunning stone-built home in Port Elgin, developed by renowned Snyder Development in 2022. With over 2,700 sq ft of potential living space, this bright, open-concept residence offers a roughed-in basement with a separate entrance ideal for multi-generational families or a lucrative duplex in a thriving market. Key Features: 3 bedrooms and 2 full bathrooms, including a primary ensuite with a walk-in closet and luxurious 4-piece ensuite. Sleek kitchen with stainless steel appliances, quartz countertops, and designer lighting. Airy open-concept main floor with large windows perfect for family gatherings. Roughed-in 1210 sq ft. basement for a 2-bedroom, 1-bath suite with kitchen rough-ins, legal-sized windows, insulation, and a separate entrance. Central laundry with separate access, ensuring privacy in multi-unit setups. Steps from scenic trails, playgrounds, and the vibrant heart of Saugeen Shores; just 4 minutes to Port Elgin's sandy beaches. Minutes from Bruce Power, attracting steady tenant demand amid ongoing economic growth. Don't miss this rare gem in beautiful Saugeen Shores. Schedule your private tour today! (id:61852)
Housesigma Inc.
41 - 792 Safari Road
Hamilton, Ontario
This 2017 Jayco Jayflight has a very large living space. With a dinette, sofa bed and a sectional, there is plenty of room to entertain. The kitchen has a large refrigerator and stainless appliances. Plus a large pantry and lots of cupboards. The bedroom also has loads of storage. It is on a supreme lot with a backyard too. (id:61852)
RE/MAX Real Estate Centre Inc.
B109 - 6751 Wellington Road
Minto, Ontario
Vacant 2.65 acre parcel of Industrial land ready to be developed in the heart of Wellington County. With the ability to develop up to 20,000 sf per acre this site is shovel ready. Should your requirement be smaller, this site is severable to 1.3 acres. Design build options available. (id:61852)
Royal LePage Meadowtowne Realty
A109 - 6751 Wellington Road
Minto, Ontario
Vacant 2.65 acre parcel of Industrial land ready to be developed in the heart of Wellington County. With the ability to develop up to 20,000 sf per acre this site is shovel ready. Should your requirement be smaller, this site is severable to 1.3 acres. (id:61852)
Royal LePage Meadowtowne Realty
32 East 23rd Street
Hamilton, Ontario
This charming 100-year-old home, full of charm and character, is brimming with potential and perfectly positioned just steps from the vibrant Concession Street strip. Coffee shops, restaurants, the Town Hall food court, and local gems are right at your doorstep. With 3+1 bedrooms, 2 full bathrooms, and a private driveway, this home offers both space and function for everyday living. Step onto the spacious screened-in front porch the kind of space that instantly feels like home. Whether it becomes your morning coffee spot, a place to stash backpacks and boots, or a cozy reading nook, its a lovely welcome into the home. Inside, the main floor features an open-concept layout filled with natural light, offering a generous living and dining area and a roomy kitchen with stainless steel appliances. Classic details like cove moldings, arched doorways, and carpet-free flooring bring character and warmth throughout. The finished basement adds flexibility with a rec room, fourth bedroom, full 4-piece bath, and laundry area perfect for guests, hobbies, a home gym or office, or simply more room to spread out. Important updates have already been taken care of, including a newer furnace, A/C, and roof, so you can focus on adding the finishing touches that make it truly yours. Out back, a fully fenced 127' deep yard offers a great deck for entertaining, a garden shed, and laneway access with potential for a future garage or extra parking. Close to schools, parks, libraries, Juravinski Hospital, and with easy access to the Linc, this is a fantastic opportunity for first-time buyers, young families, or couples ready to put their personal stamp on a home in a community they'll love. (id:61852)
Real Broker Ontario Ltd.
1606 Finley Crescent
London North, Ontario
Welcome to This Gorgeous 4 Bedrooms Detached House backing On to WOODED AREA >>> Prime Location in the Hyde Park Neighborhood of North London (!) Open Concept Main Floor Plan (!) Elegant kitchen with large island + Stainless Steel Appliances (!) Hardwood/ceramic on Main Floor (!) Primary Bedroom With Walk-In Closet & 5 Piece En-Suite(!) Other 3 Spacious bedrooms (!) Convenient Second Floor laundry (!) Interlocked driveway (!) Walking Distance to St John Catholic FI PS (!)Close to Walmart, Costco, Sir Frederick Banting SS, and Western University (!) Mins To Shopping, Community Centers, Playgrounds, Parks, Walking Trails And More. (id:61852)
Century 21 Legacy Ltd.
550 Angeline Street N
Kawartha Lakes, Ontario
Welcome to 550 Angeline St N in beautiful Kawartha Lakesjust minutes from downtown Lindsay, where peaceful country living meets everyday convenience. Set on a scenic 1-acre lot with open views in every direction, this lovingly maintained bungalow offers the ideal combination of space, functionality, and modern updates.The main floor features 3 bedrooms, including a primary suite with a private 3-piece ensuite, a 3-piece main bath, and beautiful hardwood flooring. Enjoy cozy evenings by the wood-burning fireplace in the main living area. From the dining room, garden doors lead to a large deck and pergola, offering the perfect setting for outdoor dining or sunset entertaining.The finished lower level adds versatility as more living space or an in-law suite with a full kitchen, living/recreation room, 2 additional bedrooms, a 3-piece bathroom, and a separate entrance created by a removable door and wall at the top of the stairsideal for multi-generational living.This home has seen significant updates in 2025, including professional painting throughout, electrical switches and outlets professionally upgraded, and major investment in the utility room. Several windows were replaced in 2024, and a Kohler whole-home generator adds year-round peace of mind.The attached 2-car garage offers direct entry to the home and yard. Bonus features include two sheds, one of which is uniquely designed as an observatory with a retractable roofa dream for stargazers or hobbyists.Situated just minutes from schools, churches, shopping, the Lindsay Farmers Market, and a revitalized downtown, this property offers country space without sacrificing town convenience. A rare find for those seeking flexibility, function, and stunning views! (id:61852)
Coldwell Banker - R.m.r. Real Estate
516 - 312 Erb Street W
Waterloo, Ontario
Welcome to this Brand New Condo this lovely upgraded unit , is Certainly a must see , a new Development by Urban Legend , Located at ERB St. & University, this Luxury Condo offers Convenient Access to Expressway and is just minutes from Uptown Waterloo. Enjoy Proximity to all Amenities, with more future development planned for the area, This is An Excellent Opportunity for Young Professionals, Investor, and First Time Buyers near the Campus, internet included ! (id:61852)
Hc Realty Group Inc.
42 - 9620 Wellington Road
Erin, Ontario
Escape To The Country In Beautiful Erin! This Flat & Mostly Usable 9-Acre Property Offers The Perfect Blend Of Space, Comfort & Lifestyle. The Sprawling Bungalow Features 3 Spacious Bedrooms & 3 Full Baths On The Main Floor, Ideal For Family Living. The Finished Basement Includes A Separate Entrance & A Self-Contained Apartment, Perfect For In-Laws Or Rental Income. Enjoy Outdoor Entertaining With A Custom Outdoor Bar, Complete With A 2 Piece Bath & A Fenced In-Ground Pool For Those Summer Days. A Large Detached Workshop Provides Space For Hobbies, Storage, Or Business Use. Conveniently Located Close To Major Routes, Yet Surrounded By Nature- This Is A Rare Opportunity To Enjoy Country Living With All The Extras! (id:61852)
RE/MAX Real Estate Centre Inc.
3 Mornington Drive
Hamilton, Ontario
Location & Lot Premium corner lot, ~2,209?sq?ft Close to highway access, Limeridge Mall, schools, and retail Home Features Detached 4+2 bedrooms, finished basement with separate legal entrance Spacious bright layout with abundant windows Modern kitchen with built-in microwave and appliances Family-friendly, quiet neighborhood ideal for kids and seniors Furnished option or vacant possession available Recent Upgrades Furnace (2024), AC (2016), windows (2016 main levels) Main floor Kitchen remodel (2017), upstairs flooring (2023), sump pump (2023) (id:61852)
RE/MAX Escarpment Realty Inc.
618 - 308 Lester Street
Waterloo, Ontario
Bright and spacious 1-bedroom furnished condo unit for Students and Young Professionals. Updated kitchen cabinets with Granite Countertop, Laminate Flooring throughout, Ensuite Laundry, and floor-to-ceiling windows. Walking Distance To the University of Waterloo, Laurier, Conestoga College, and Shopping Centers. Building Amenities: Bike Storage, Exercise Room, Party Room, Rooftop Deck/Garden. Fiber-optic high-speed Internet. (id:61852)
International Realty Firm
Upper - 28 Fairholt Road N
Hamilton, Ontario
ALL UTILITIES INCLUDED. Located on a quiet dead-end street with no through traffic, this spacious two-story, three-bedroom apartment offers a perfect blend of comfort and convenience. Just steps from the planned LRT system and stadium, and minutes from shops, restaurants, and bars, the location cant be beat. Inside, you'll find a newly renovated 3-piece bathroom and a stylish kitchen with butcher block countertops and stainless steel appliances. Walk out from the kitchen to a large private deck-ideal for barbecues, outdoor dining, or relaxing with friends. Enjoy the charm of a well-kept, tree-lined Stipley neighbourhood from your upper-level view. Additional features include in-suite full-size laundry and two dedicated parking spots. Don't miss the opportunity to live in a stylish, comfortable home in a great location offering exceptional convenience and value. (id:61852)
RE/MAX Escarpment Realty Inc.
6496 January Drive
Niagara Falls, Ontario
Welcome to 6496 January Drive a luxurious estate home nestled on a massive lot in one of Niagara's most prestigious and picturesque neighborhoods. Built by Frank Costantino of Costantino Construction Ltd. A trusted name in Niagara homebuilding since 1976, this timeless 2-storey brick residence has been lovingly maintained by its original owners and showcases a rare combination of scale, craftsmanship, and pride of ownership. Perfectly perched along the Niagara Escarpment, this stately property offers both privacy and grandeur. The home's striking curb appeal is matched by nearly 4,300 sq ft of refined living space, designed for elegant entertaining and comfortable family living. Rich hardwood floors, fireplaces, crown mouldings, and custom finishes create a warm, sophisticated atmosphere throughout. Inside, you'll find multiple gathering areas, a modern kitchen, private office, solarium, and a separate entrance leading to a fully finished lower level with a second kitchen, living/dining room, family room, bedroom, and cantina ideal for multi-generational living or long-term guests. With five spacious bedrooms, abundant storage, and seamless indoor-outdoor flow, the layout is both functional and flexible. Set on a beautifully landscaped, pool-sized lot surrounded by mature trees, this is more than just a home, it's an address. Located in a neighborhood known for its winding streets, breathtaking views, and custom homes, and just moments from a nearby golf course, 6496 January Drive offers a rare opportunity to own a piece of enduring Niagara luxury. (id:61852)
RE/MAX Ultimate Realty Inc.
86 Dana Drive
Hamilton, Ontario
Welcome to this beautifully renovated and move-in-ready 3+1 bedroom, 2-bathroom 2 kitchen bungalow, ideally situated on a Huge private, professionally landscaped lot in one of Hamiltons most sought-after Hamilton mountain communities. This home offers a fully finished basement with a separate entrance and in-law suite setup, perfect for extended family or potential rental income. Most recent updates include blown-in insulation in the walls, attic, and rim joists (2019), an owned furnace and A/C (2019), a newly renovated lower-level kitchen, bathroom, and laundry (2024), an updated lower-level living room (2025), a modern main floor kitchen (2024), and a new exterior shed (2021). The property features a concrete driveway that comfortably fits six or more vehicles, a nicely sized garage, a large shed for additional storage, and mature trees that provide shade and a sense of tranquility. Nestled in a quiet area, this home offers the perfect combination of peaceful living and urban convenience. Just steps from Juravinski Hospital, Mohawk College, Dollarama, LCBO, Walmart, Shoppers Drug Mart, Canadian Tire, schools, and churches - everything you need is close at hand. This home and location truly offer the best of all worlds. (id:61852)
RE/MAX Escarpment Realty Inc.
124 Wilfred Avenue
Kitchener, Ontario
Semi-detached with a separate side-entrance and large deep lot and parking for 3 vehicles. Welcome to this charming semi-detached 3-bedroom, 1.5-bathroom home in the heart of Kitchener, ON! Ideally located close to schools, parks, shopping, and with quick access to the highway 7, this property is perfect for families or commuters. Enjoy parking for up to 5 vehicles with a 1-car garage and a 4-car driveway. Above the garage, you'll find a unique balcony space perfect for morning coffee or evening relaxation. Inside, the home is filled with natural light from windows throughout. The main floor offers a connected living and kitchen space, with the kitchen featuring a walkout to a private, fully fenced backyard with deck ideal for entertaining. Upstairs, you'll find three spacious bedrooms with ample closet space. The basement includes a convenient office area, laundry, a 1-piece bathroom, and additional storage. (id:61852)
RE/MAX Twin City Realty Inc.
30 Terrace Avenue
Welland, Ontario
Charming 3-Level Backsplit Perfect Family Home in a Quiet, Convenient Location! Welcome to this beautifully maintained 3-level backsplit offering a perfect blend of comfort, functionality, and outdoor enjoyment. Located in a quiet, family-friendly neighborhood with no rear neighbours, this home is ideal for families looking for privacy without sacrificing convenience. Step inside to discover a bright and spacious layout featuring 3 generously sized bedrooms and a full 4-piece bathroom. The original carport has been thoughtfully converted into a cozy family room with numerous windows and sliding door access to the backyard along with a gas fireplace, adding valuable living space perfect for entertaining or relaxing. The eat-in kitchen is a delight, complete with gas stove, tube lighting for natural brightness, and plenty of space for family meals. The fully finished basement offers even more room to grow, with a large rec room, home office, or guest space. Central vac rough-in adds future convenience. Freshly painted throughout, updated light fixtures and electrical switches. Outdoor living is a dream with this property! Enjoy a fully fenced large backyard, mature trees in the back, lots of wildlife, and a stunning above-ground pool with a spacious deck featuring built-in seating professionally opened and closed every year. You'll also find a large shed and two additional storage sheds to keep everything organized. The triple-wide interlock driveway offers ample parking for multiple vehicles. All this is located close to parks, shopping, and public transit, making everyday life a breeze. Some photos are virtually staged. (id:61852)
RE/MAX Escarpment Realty Inc.
24 Kingsborough Drive
Hamilton, Ontario
Presenting 24 KINGSBOROUGH DR. An Exceptional End Unit Freehold Townhouse with 1522 Sq Ft in a Sought after Stoney Creek Mountain. House offers an amazing Location, Steps to All Major Retail Shopping and Minute to Red Hill Expressway. House is absolutely Loaded with Upgrades including an Open Concept Main Floor Plan, 9ft Smooth Ceiling, Freshly Painted (Jun 2025) . Modern Kitchen with High end Ceramic, Extended Kitchen Cabinets, Elegant Backsplash, Granite C/T, Breakfast Centre Island, Under Mount Kitchen Sink and Stainless Steel Appliances. Open Concept Living Room with New Hardwood Floor (2025) and Pot Lights. Dining with Walk Out Patio Doors Over Looking to a Tastefully Landscaped Concrete Private Backyard for Summer enjoyment. Leading to Second Level Boasts Hallway Hardwood Floor, Master Bedroom with W/I Closet and 4Pc Modern Ensuite with Standing Shower. Bright Spacious and Sun Filled 2nd and 3rd Bedrooms. Visitor Bath with High end Ceramics. Conveniently Located 2nd Level Laundry with Double Door and Uppers. Very small Road and Snow Removal POTL Fee, Private Driveway and No Side walk. This House Exemplifies Top Quality Finishing. Book your showing with Full Confidence. (id:61852)
Homelife/miracle Realty Ltd
1301 Kohler Road
Haldimand, Ontario
Stunning all-brick bungalow nestled on a high elevation lot with beautiful views. Set on a 150 x 200 ft property, its surrounded by farm fields to the west and a mature forest with ravine to the south, offering peace and privacy. Inside, the open-concept kitchen features oak cabinetry, a custom island with built-in cooktop, stainless steel hood vent, built-in oven, recessed lighting, and a garden door walkout to the backyard. The main floor offers hardwood floors throughout, a bright living room with picture window, dining area, and 3 spacious bedrooms with ample closets. The primary suite includes a private 1.5 bath, plus a 4pc main bath down the hall. The full basement features a cold room perfect for a wine cellar and a large space ready for a family room, games area, office, or home gym. Extras include a wood stove, roof (2023), central vacuum, double garage, large cistern, working septic, natural gas furnace, and central air. A rare opportunity to enjoy peaceful country living with modern comfort, just 30 minutes from Hamilton and 10 minutes to Cayuga. (id:61852)
RE/MAX Escarpment Realty Inc.
34 Field Road
Hamilton, Ontario
Some homes make an impression. This one leaves a legacy. Welcome to 34 Field Roadwhere 1870s Victorian elegance meets smart modern living. With 10 ceilings, original pine floors, natural wood trim, and crown moulding, this 2,614 sq ft gem is anything but ordinary. Entertain in the bright country kitchen with a breakfast bar and walkout to your private resort-style yard, featuring a saltwater pool, waterfall, flagstone patio, and wraparound deck. Inside, enjoy a versatile layout with a home pub, family room, mudroom/office, and main floor laundry. Upstairs, the primary suite is your retreatwith a fireplace, sitting room, balcony, and walk-in closet. Two additional bedrooms and a 5-piece bath round it out. Bonus? A heated 2-car garage/workshop, two driveways, and updates galore. Steps to trails, golf, and minutes to major highways and amenities. Schedule your private tour and see why this ones worth the buzz. (id:61852)
Exp Realty
31 - 810 Golf Links Road
Hamilton, Ontario
BUNGALOW, townhouse in Ancaster close to shopping, groceries and restaurants. Open Concept. Primary bedroom with ensuite on the main level along with additional bedroom (den) and another 3 piece bath. Laundry closet on main level. Appliances included. Cozy gas fireplace and doors to a lovely deck off the living room. Lower level is finished with a rec room, 3 piece bath, bedroom and bonus room (exercise, office, hobby). New Dishwasher. Status ordered. Custom IKEA cabinets for extra storage. (id:61852)
RE/MAX Escarpment Realty Inc.
34 - 175 Victoria Street
Norfolk, Ontario
"Move-in ready condo situated in established Simcoe complex near schools, churches, Hospital, malls, downtown shops/eateries. Incs 1997 blt brick bungalow w/att. carport & paved drive -introduces 1100sf of open conc. living space ftrs living room w/skylight, low maintenance vinyl flooring'20 & renovated kitchen sporting white cabinetry, tile back-splash, gas stove, fridge & dishwasher'20 & dining area, primary bedroom incs WI closet, modern 4pc bath & guest bedroom/poss. family room enjoying patio door WO to 10x24 rear deck. 1100sf lower level ftrs family room w/gas FP, 3pc bath, utility/storage room & office/poss. bedroom. Extras -Aqua-therm furnace, AC & water softener. Condo fees inc building insurance, ext. maintenance, ext. doors, windows, roof & visitor parking. Rear deck to be replaced by Condo Corp. Status certificate available. (id:61852)
RE/MAX Escarpment Realty Inc.

