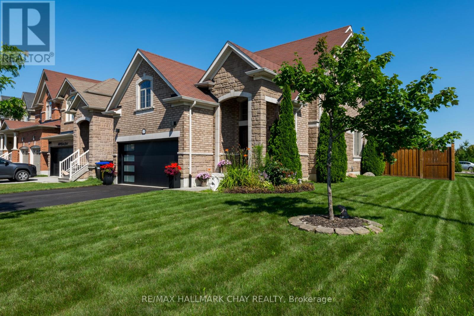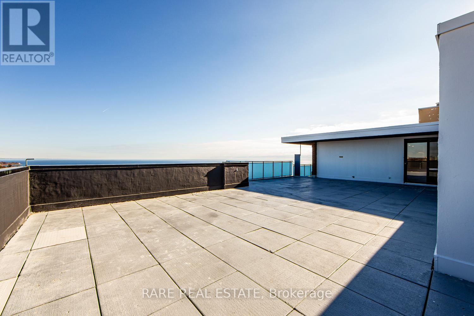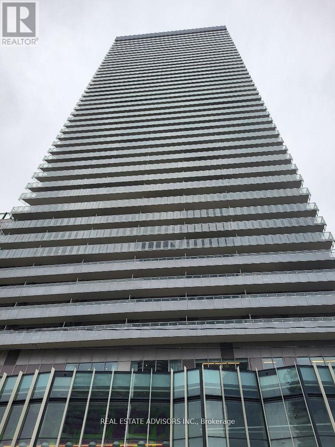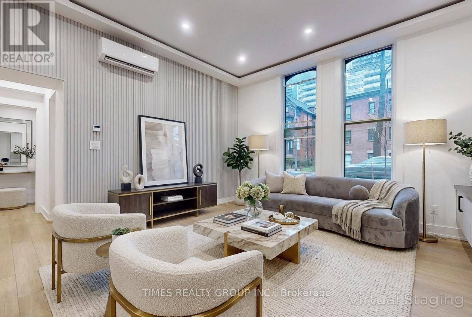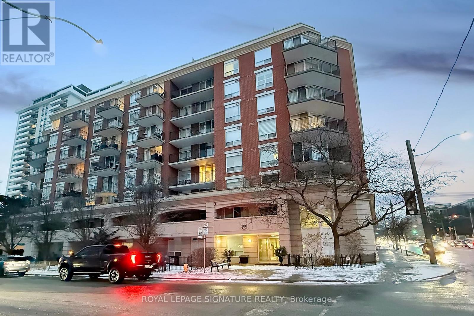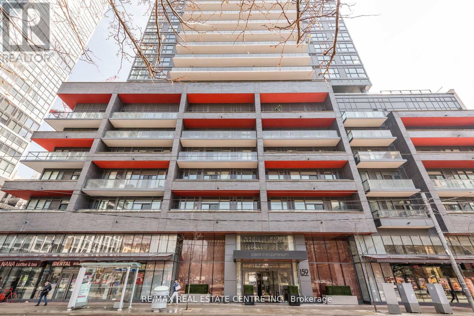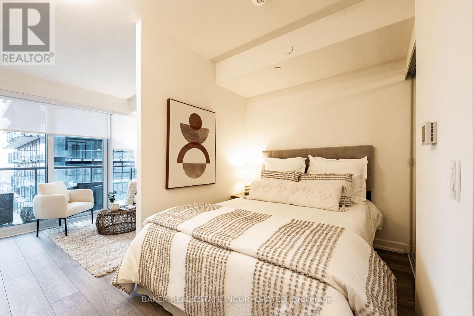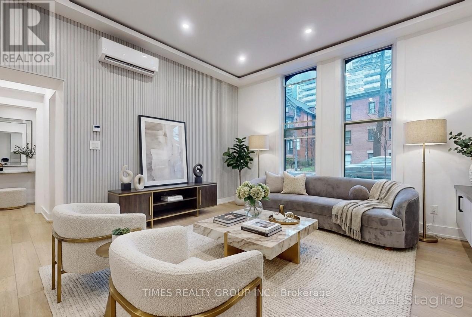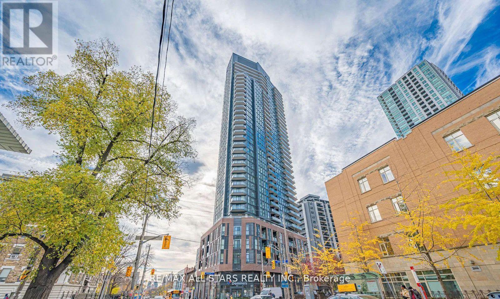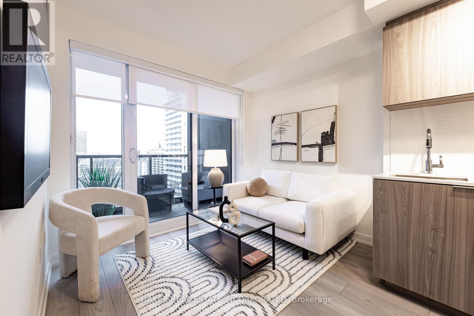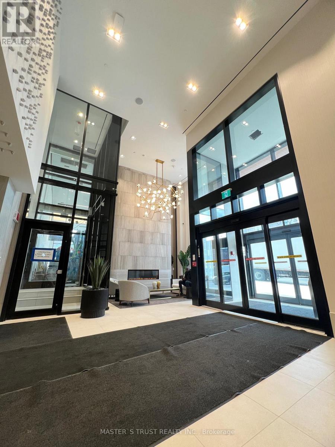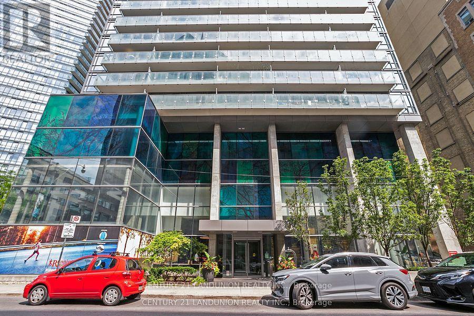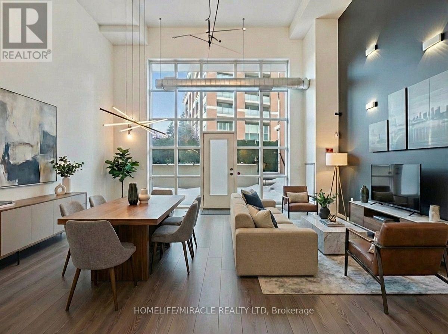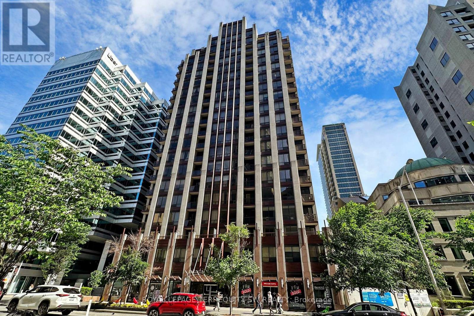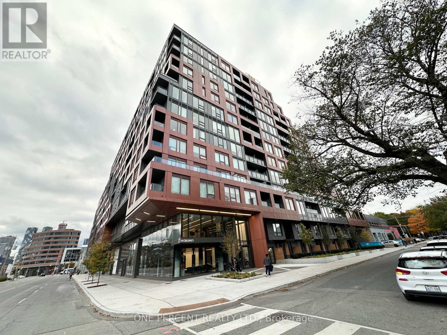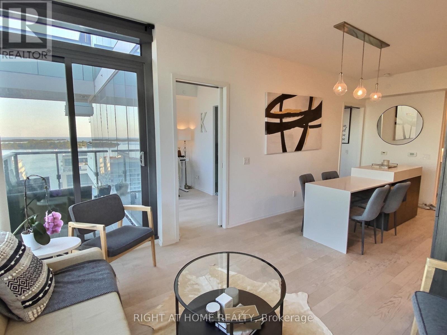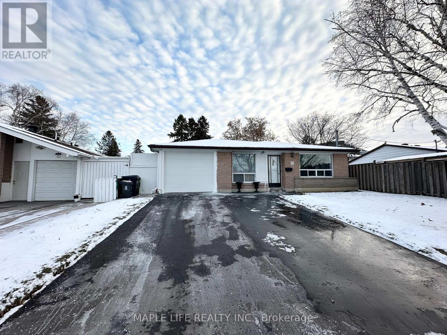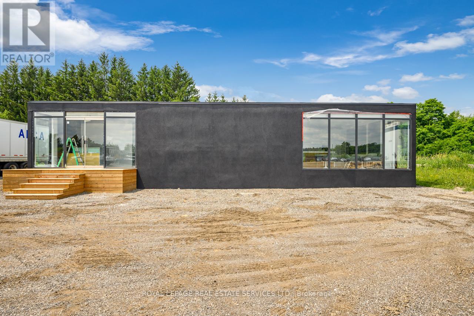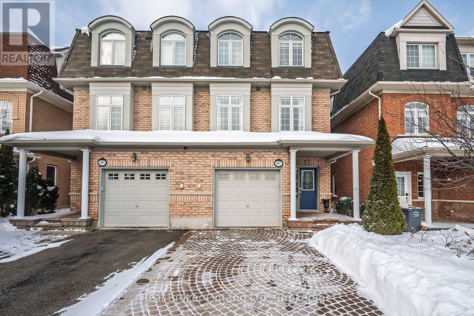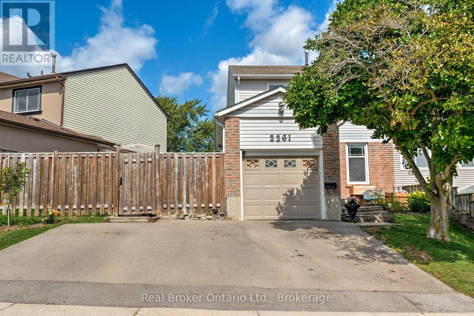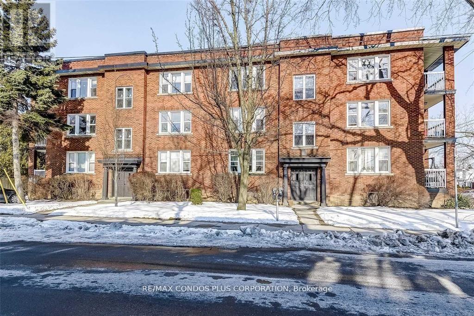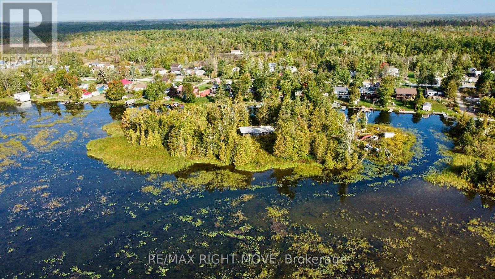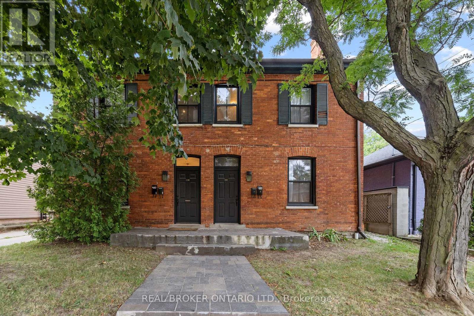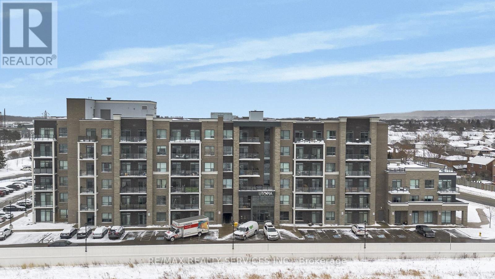1300 Hunter Street
Innisfil, Ontario
Beautifully Finished Bungaloft In The Heart Of Alcona! Pristine 3+1 Bed, 4 Bath, Approx 2617 Fin Sqft Home Offering Exceptional Curb Appeal & Pride Of Ownership Throughout. Grand Foyer w/Soaring Ceilings. Large Open Concept Living Room w/Harwood Flooring. Gorgeous Eat-In Kitchen w/Breakfast Bar, Backsplash & Stainless Steel Appliances. Main Floor Primary Suite w/Dazzling Ensuite Bathroom & Walk-In Closet. Upstairs, 2 Spare Bedrooms Share A Stylish Main Bathroom. Lower Level Features A Sizeable Family Room, Another Bedroom, Full Bathroom, Cantina, Plus Tons Of Storage Space. Fully Fenced Yard w/Patio, Gazebo & BBQ Area (Natural Gas Line). KEY UPDATES: Kitchen, Primary & Basement Bathrooms, Front & Garage Door, Flagstone Walkway & Patio, Some Flooring, Runner On Wood Stairs, Trim, Pot Lighting & Paint. 4 Car Driveway (No Sidewalk). Double Garage w/Inside Entry. Brick & Stone Exterior. Covered Entryway. 9' & Vaulted Ceilings (Main Floor). Sought-After Location Close To Schools, Shops, Parks, Rec Centre, Health Centre, Lake Simcoe, Plus Easy Highway 400 Access. Just Unpack & Relax! (id:61852)
RE/MAX Hallmark Chay Realty
Ph05 - 55 Livingston Road
Toronto, Ontario
Welcome to an exceptional penthouse residence, fully renovated from top to bottom and offering a modern, luxurious retreat overlooking protected conservation land and the waters of Lake Ontario. This spacious 1,420sf three bedroom, two bathroom home features a refined primary suite with a three piece ensuite and walk in closet. Throughout the home are brand new windows, radiant heating, individual heat pump AC units for year round comfort, and parking available through the building on a monthly rental basis.The open concept living, dining, and Italian designed kitchen form the heart of the home, complete with full size stainless steel appliances, an oversized waterfall quartz island, and a striking tiled feature wall. A dedicated laundry room with custom shelving adds everyday functionality, while new vinyl flooring flows throughout the home, aside from the bathrooms. Roller shades with safety cords finish every window.The expansive northeast facing terrace spans over 512sf and serves as an extension of the living space during warmer months, offering power outlets, BBQ capability, and rare unobstructed views of Lake Ontario and preserved green space.Residents enjoy an impressive selection of amenities including an outdoor pool, tennis court, gym, sauna, EV charging, bike storage, and a dedicated outdoor BBQ area. Twenty four seven emergency service and upcoming common area upgrades add to the appeal. Notably, this is not a condo building, offering added stability for long term tenants.Located in the highly sought after Guildwood Village community, the area blends natural beauty with urban convenience. Enjoy nearby dining, shopping, excellent transit connections, golf clubs, and kilometres of scenic walking paths. This is lakeside living at its finest in one of Toronto's most picturesque neighbourhoods. (id:61852)
Rare Real Estate
1812 - 15 Lower Jarvis Street
Toronto, Ontario
Waterfront Community - 1 + 1 Bedroom | 603 Sq.ft sized unit | Plus 314 sq.ft. Balcony With View of Lake and City from Large Wrap Around Balcony | 1 Parking and 1 Locker | Great Location in the heart of Downtown | Walk to Sugar Beach (id:61852)
Real Estate Advisors Inc.
71 Gloucester Street
Toronto, Ontario
Available April 1. Incredibly rare, fully gutted and renovated 1400 sq ft (on one level) furnished home in historical mansion in vibrant Church Wellesley area. Stunningly High 14 ft ceilings, thoughtful built-ins, 3 bedrooms and 3 bathrooms, a ton of storage space, luxury finishes, outdoor seating area and community garden at back. Steps from all Church St has to offer. Parking available next door, one garage spot and one outdoor spot, each spot is $150/mo. Hydro, water , enercare extra. Come call 71 Gloucester home! Some photos virtually staged. Landlord is able to customize furnishings to suite tenant. (id:61852)
Times Realty Group Inc.
205 - 300 Balliol Street
Toronto, Ontario
Boutique Condo Living At It's Finest In This Beautifully Updated, Bright & Spacious 1 Bedroom Unit In Highly Sought After Davisville Village! Conveniently Located On The Same Floor As The Amenities. This Well Managed Building Features Party & Media Room, Gym, Visitor Parking. Excellent Walk Score With Restaurants, Shops, Farmers Market, Parks, Schools, Transit & Davisville Subway Just A Short Walk Away! Move In Ready. One underground parking and Locker included in the rent. (id:61852)
Royal LePage Signature Realty
903 - 159 Dundas Street E
Toronto, Ontario
Luxurious Urban Living At PACE Condos By Great Gulf! This Sleek & Modern 1-Bedroom Suite Offers A Perfectly Functional Layout With Stunning Sunny South Exposure And Floor-To-Ceiling Windows That Flood The Space With Natural Light. Enjoy 9Ft Ceilings, High-End Laminate Flooring Throughout, And A Modern Kitchen Featuring Granite Countertops, A Large Center Island, And Seamless Integrated Appliances. Step Out From The Living Area To A Spacious Open Balcony To Soak In The City Views. World-Class Building Amenities: 24Hr Concierge, Outdoor Swimming Pool, Fully-Equipped Gym, Sauna, Yoga Studio, Party Room, And A BBQ Terrace For Entertaining. Unbeatable Location: 100 Transit & Walk Score! Just Steps To Toronto Metropolitan University (formerly Ryerson), U of T, George Brown College, Eaton Centre, St. Michael's Hospital, And The Financial District. 24-Hour Streetcar At Your Doorstep And Minutes To Dundas Subway Station. Rent Includes Heat & Water! (id:61852)
RE/MAX Real Estate Centre Inc.
3312 - 223 Redpath Avenue
Toronto, Ontario
The Corner on Broadway, a dazzling new address at Yonge & Eglinton. Brand New, Never Lived in Junior 1 Bedroom & 1 Bath, 437sf Suite with floor to ceiling windows - RENT NOW AND RECEIVE TWO MONTHS FREE bringing your Net Effective Monthly Rent to $1,792.* Plus an $1,000 Move-In Bonus! Option to receive a $2,000 Move-In Bonus on an 18 month lease term.* A compact, walkable neighbourhood, with every indulgence close to home. Restaurants and cafes, shops and entertainment, schools and parks are only steps away, with access to many transit connections nearby as well. No matter how life plays out, a suite in this sophisticated rental address can satisfy the need for personal space, whether living solo or with friends or family. Expressive condominium-level features and finishes create an ambiance of tranquility and relaxation, a counterpoint to the enviable amenities of Yonge & Eglinton. Signature amenities: Outdoor Terraces, Kids Club, Games Room, Fitness, Yoga & Stretch room, Co-working Lounge, Social Lounge, Chef's Kitchen, Outdoor BBQs. Wi-Fi available in all common spaces. *Offers subject to change without notice. Terms and conditions apply. (id:61852)
Baker Real Estate Incorporated
71 Gloucester Street
Toronto, Ontario
Available April 1. Incredibly rare, fully gutted and renovated 1400 sq ft (on one level) home in historical mansion in vibrant Church Wellesley area. Stunningly High 14 ft ceilings, thoughtful built-ins, 3 bedrooms and 3 bathrooms, a ton of storage space, luxury finishes, outdoor seating area and community garden at back. Steps from all Church St has to offer. Parking available next door, one garage spot and one outdoor spot, each spot is $150/mo. Hydro, water , enercare extra. Furnished option available for additional fee. Come call 71 Gloucester home! Some photos virtually staged. (id:61852)
Times Realty Group Inc.
3001 - 159 Wellesley Street E
Toronto, Ontario
Welcome To 159 Wellesley St E Unit 3001! This is a stunning sun-filled 1 + 1 unit Located In The Cabbagetown Neighbourhood Of Downtown Toronto. This Exquisite Unit Features An Open Concept, Functional Layout With Floor-To-Ceiling Windows Allowing For Ample Natural Light, A North West Facing Balcony With Expansive Views, S/S Appliances, And Soo Much More! Building Amenities Include A 24-hour Concierge, Gym, Party Room, Games Room, Yoga Room, And Guest Suites. Walking Distance To TMU, UofT, Hospitals, Shopping, Dining, Sherbourne subway station, and Bloor & Yonge subway lines. (id:61852)
RE/MAX All-Stars Realty Inc.
2907 - 223 Redpath Avenue
Toronto, Ontario
The Corner on Broadway, a dazzling new address at Yonge & Eglinton. Brand New, Never Lived in 1 Bedroom & 1 Bath, 505sf Suite - RENT NOW AND RECEIVE TWO MONTHS FREE bringing your Net Effective Monthly Rent to $2,104.* Plus an $1000 Move-In Bonus!* Option to receive a $2,000 Move-In Bonus on an 18 month lease term.* A compact, walkable neighbourhood, with every indulgence close to home. Restaurants and cafes, shops and entertainment, schools and parks are only steps away, with access to many transit connections nearby as well. No matter how life plays out, a suite in this sophisticated rental address can satisfy the need for personal space, whether living solo or with friends or family. Expressive condominium-level features and finishes create an ambiance of tranquility and relaxation, a counterpoint to the enviable amenities of Yonge & Eglinton. Signature amenities: Outdoor Terraces, Kids Club, Games Room, Fitness, Yoga & Stretch room, Co-working Lounge, Social Lounge, Chef's Kitchen, Outdoor BBQs. Wi-Fi available in all common spaces. *Offers subject to change without notice. Terms and conditions apply. (id:61852)
Baker Real Estate Incorporated
931 - 2020 Bathurst Street
Toronto, Ontario
Luxurious Brand New Studio Unit with balcony In The Prestigious Forest Hill Neighborhood. Prime Location at Bathurst & Eglinton. Tall Ceilings and Floor-to-Ceiling Windows. Laminate Flooring Throughout. Stainless Steel Appliances, Built-In Microwave / Fridge / Stove. Internet Wifi has big discount. The Condo Boasts Impressive Amenities, Including a Spacious Gym, BBQ-Friendly Terrace, Guest Room, Yoga Room, Party Room, and More. Direct Access to Forest Hill Subway Station. Steps To Restaurants, Shopping And Within Minutes To Yorkdale Plus Easy Access To Allen Rd And 401! (id:61852)
Master's Trust Realty Inc.
2801 - 38 Grenville Street
Toronto, Ontario
Downtown core Murano South Tower on Bat St., 2 split bedroom + 2 bathroom, 9ft ceiling, floor to ceiling windows, new vinyl flooring through out, new painting, new window blinds. 24 hour concierge, indoor pool, gym. Walking distance to amenities, restaurants, U of T, public transit. one parking + one locker included, immediate occupancy, Tenant pays hydro. (id:61852)
Century 21 Landunion Realty Inc.
103 - 125 Western Battery Road
Toronto, Ontario
Experience the pinnacle of Liberty Village living in this expansive 3-bedroom, 2.5 bathroom home spanning nearly 1,700 square feet. This rare, loft-style residence offers the best of both worlds: all the space you could want to live and entertain comfortably combined with the amenities and convenience of a condo! To top it off, the maintenance fees (which incl. water and heat)are incredibly low relative to comparable units. When factoring the true cost of a freehold home, you could make the argument that this is a superior value! The modern interior anchored by a breathtaking living & dining area featuring soaring 17-foot ceilings & floor to ceiling windows that fill the entire home with natural light. The open-concept layout is completely carpet-free & accented by designer light fixtures & high-end finishes. The chef-inspired kitchen (renovated in '24) is both functional & beautiful, boasting full-sized appliances, sleek quartz countertops, a large centre island, & elegant undermount valence lighting for a polished finish. The primary bedroom is equally impressive, ft. two generous walk-in closets with custom built-ins & a 5-piece spa-like ensuite (renovated in '24) complete with heated floors, double vanity, shower and a soaker tub. The additional bathrooms (renovated in '24) are finished to the same high standard, including a stylish main-floor powder room with gold fixtures & quartz counters. Enjoy effortless private street-level access, perfect for dog lovers, young/busy families and outdoor enthusiasts alike! The patio acts as an extension of the home, providing a sizeable dedicated space for fresh air! Other perks incl. being next to a dog park, children's park & a daycare within the building that gives priority to residents! Amenities incl. fitness centre, theatre/media room, rooftop deck, 24 hr. concierge! Amazing location close to King St., TTC (bus stop, streetcar), Exhibition GO, Highway, restaurants, grocery, King-Liberty Pedestrian Bridge, Lake (id:61852)
Homelife/miracle Realty Ltd
1612 - 85 Bloor Street E
Toronto, Ontario
Outstanding value in the heart of Toronto! Location matters most in real estate, and this spacious 1 bedroom + den with parking offers an unbeatable address just steps from Yorkville, the PATH, and two subway lines. Inside, you'll find 9-foot ceilings, a smart open layout, and well-proportioned rooms that make everyday living easy. The suite has been a reliable rental for many years and now presents a fantastic opportunity to refresh and personalize. Move in as-is, rent it out, or reimagine the space with your own modern touch - the options are endless. The den, complete with a glasses partition door, is ideal for a home office or guest space, while large windows bring in plenty of natural light. A private balcony extends your living area outdoors, perfect for a morning coffee or evening unwind. Residents at 85 Bloor St East enjoy 24-hour concierge service, a rooftop terrace and BBQ area, fitness centre, meeting rooms, and sauna. Steps to Bay and Yonge stations, U of T, Yorkville shopping, and the Rosedale Ravine trails, this is truly downtown living at its most convenient. An ideal choice for first-time buyers, renovators, or investors seeking exceptional value in a premier location. (id:61852)
Royal LePage Terrequity Sw Realty
414 - 28 Eastern Avenue
Toronto, Ontario
Stunning 1 BR & 1 Bathroom New Luxury mid-rise condo in Corktown's neighbourhood in Toronto. This bright unit boasts wide-plank flooring, floor-to-ceiling windows, and a sleek, modern kitchen with quartz countertops and built-in appliances. Bright living room, walk out to an Open private Balcony with BBQ permitted and panoramic views. Master Bedroom with 4 pc Semi Ensuite (Jack & Jill) and Closet. Building amenities include: concierge service, a gym, meeting room, pet spa, party room, library, outdoor patio, rooftop terrace, coworking space, and an indoor children's play area. Conveniently located steps from the future Ontario Line station, the Distillery District, Canary Commons, and Corktown Common Park. Easy access to Highway, Don Valley Parkway, Gardiner, trendy cafes, and Toronto's waterfront. An excellent fit for professionals, couples, or investors looking to combine lifestyle, convenience, and solid long-term value. Fantastic location and Opportunity Not To Be Missed! Book your visit now! (id:61852)
One Percent Realty Ltd.
1905 - 16 Bonnycastle Street
Toronto, Ontario
Luxurious Waterfront Living at its finest. 1 Bedroom + Den, with Balcony. **Beanfield internet included. Large closet. Unit is 620 Sqft + Balcony 59 Sqft. Beautiful Lake and city view tranquil sunrise relaxing Monde. Includes a wall mounted TV in the bedroom, upgraded composite decking on the balcony, including patio set, and privacy door on the den/office room (separated from the living room). Close to everything. Financial District and school (George Brown), Loblaws, Sugar beach and public transit. Award winning builder, Great Gulf features impressive architecture and design. Rooftop terrace with infinity pool and gym. Must see! *** (id:61852)
Right At Home Realty
Main - 15 Nymark Avenue
Toronto, Ontario
Newly Renovated from Top to Bottom! This bright main level 3 bedroom unit of a detached home in Don Valley Village has been completely finished from the bottom to the top. Master bedroom has ensuite bathroom! Enjoy an incredible location near Leslie and Sheppard, just minutes away from Seneca College and Leslie Subway Station. Essential amenities, including a Shoppers Drug Mart, are directly across the street. Commuters will love the quick access to Highways 401, 404, and the DVP. All necessities: TTC, the subway, and a hospital, are within walking distance. Furniture including couch, dining table with 5 chairs, and cabinet. Washer/Dryer not shared. 2 Parking Spots (1 Driveway and 1 Carport). Tenant responsible for 2/3 Utilities. Thanks! (id:61852)
Maple Life Realty Inc.
Building #2 - 11840 Keele Street
Vaughan, Ontario
Modern freestanding modular unit offering approximately 1,400 square feet of finished, versatile space. Currently configured as a professional office, this structure presents an excellent opportunity for conversion to a modular home or alternative residential use. The layout features multiple rooms with an open-concept flow, allowing for flexible reconfiguration to suit a variety of needs. The interior includes tile and hardwood flooring, fresh paint, and floor-to-ceiling windows that provide abundant natural light and a bright, welcoming atmosphere. A full kitchen is already installed. Plumbing is not currently connected but can be readily installed to service the kitchen. A portable 3-piece washroom is included with the unit but is not currently connected. The exterior is finished in modern stucco, offering a clean and contemporary appearance. The unit is ideal for buyers seeking a modular structure with potential for residential use, guest accommodation, or secondary dwelling. A unique opportunity to acquire a well-finished modular unit with strong adaptability and future potential. (id:61852)
RE/MAX Escarpment Realty Inc.
3897 Quiet Creek Drive
Mississauga, Ontario
Located in the desirable Churchill Meadows neighbourhood, this spacious 3-storey semi-detached brick home offers over 2,250 sqft of finished living space designed for comfort and functionality. Featuring four bathrooms with one on every level, the layout includes multiple family rooms, a large eat-in kitchen, and a cozy family room with fireplace-perfect for everyday living and entertaining. The home offers three bedrooms, including a large primary bedroom with walk-in closet and private 4-piece ensuite. Clean, well-kept, and move-in ready, the property also includes a deep attached 2-car garage, fully fenced yard, and an exceptional commuter-friendly location with amenities, parks, and schools just minutes away. (id:61852)
Real Broker Ontario Ltd.
2261 Leominster Drive
Burlington, Ontario
NEW PRICE! Welcome to this wonderful detached family home, offering a comfortable layout, practical features, thoughtful modern updates with an IN-LAW SUITE! The main level includes an updated kitchen with plenty of cabinetry and counter space-great for everyday cooking or hosting guests. Upstairs, you'll find three spacious bedrooms, including a large primary suite with ensuite privileges, designed to support easy family living.The finished lower level is a standout, offering flexible space complete with a second full kitchen, a 3-piece bathroom, and a cozy electric fireplace framed by a striking stone feature wall. With a walkout to the private backyard, this level is ideal for extended family, in-laws, or guests.Outside, enjoy a rare triple-car driveway, a generous side yard, and a private patio perfect for outdoor dining and summer gatherings. The attached garage with inside entry adds everyday convenience.Set in a highly desirable, family-friendly neighbourhood, this home is just a short walk to Brant Hills Elementary School and close to parks, shopping, and community amenities. A great opportunity in an ideal location! ** This is a linked property.** (id:61852)
Real Broker Ontario Ltd.
12 - 8 North Oval Street
Hamilton, Ontario
Offering A Completely Renovated 1-Bedroom Unit With Spacious Living Area And Modern Fireplace Feature Wall, Modern/Updated Bathroom & Kitchen With Quartz Countertop Located A Block From Popular Westdale Village Shops & Restaurants, 5-Min Drive To Mcmaster University With Easy Access To Hwy 403 And Public Transit At Your Door Step. (id:61852)
RE/MAX Condos Plus Corporation
0 Mcguire Beach Road
Kawartha Lakes, Ontario
Rare waterfront opportunity with 4 private islands the main island is 2.8 acre on Canal Lake, part of the Trent-Severn Waterway. Enjoy boating, fishing, and swimming from your doorstep with exceptional privacy and lifestyle potential. Conveniently located just minutes to Kirkfield for shops and amenities. A rare chance to build your custom waterfront retreat while owning an island at the same time. 175 Mcguire beach rd (PIN 631690163) a 70ft x 240ft cleared waterfront lot is also for sale and can be sold in conjunction with the 4 islands. (id:61852)
RE/MAX Right Move
188-190 Caroline Street S
Hamilton, Ontario
Rare & lucrative investment opportunity in Hamilton's prestigious Durand neighbourhood! This character-filled legal 4-plex, built in 1875, delivers strong cash flow with $91,896 in annual rental income-a solid addition to any investor's portfolio. Set on a charming tree-lined street, the property features 4-car rear parking, re-built parapet walls and chimney, and an upgraded 3/4" copper water line-a significant infrastructure improvement. Each unit showcases its own unique charm, attracting quality tenants and ensuring consistent demand. Unbeatable location within walking distance to Locke St S, James St S, Hess Village, St. Joseph's Hospital, downtown Hamilton, public transit, parks, and schools. This is a high-demand rental area with excellent long-term appreciation potential. Turnkey income, prime location, and timeless architecture-an investment that truly checks all the boxes. (id:61852)
Real Broker Ontario Ltd.
222 - 5055 Greenlane Road
Lincoln, Ontario
Welcome to Utopia Condos! Spacious and sun-filled 1 bed plus den 1 bath unit located in the sought after Beamsville. This suite features an open concept living space, quality plank flooring, ensuite laundry, spacious balcony, parking & locker. Stylish kitchen offers stainless steel appliances, built-in microwave, double sink & breakfast bar. Building amenities include rooftop patio, party room, fitness studio & large outdoor courtyard. Close proximity to great schools, shopping dining, public transit & QEW access. (id:61852)
RE/MAX Realty Services Inc.
