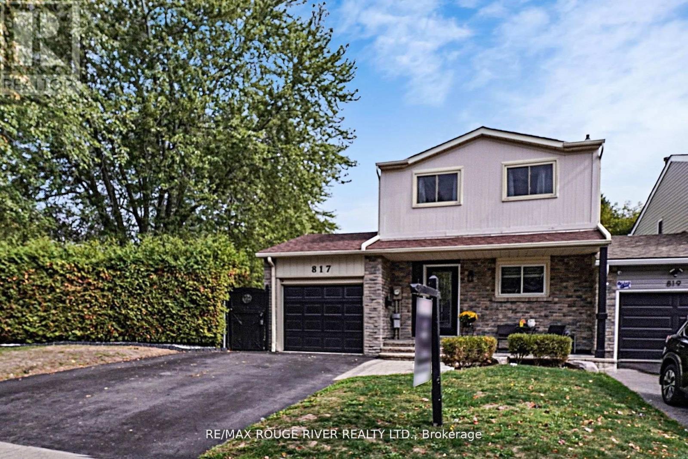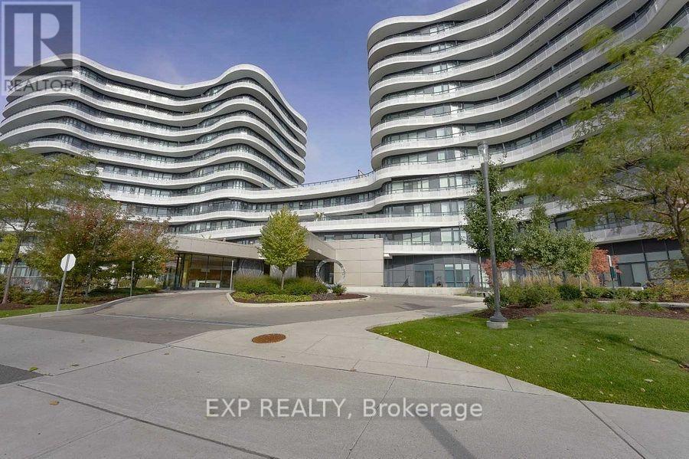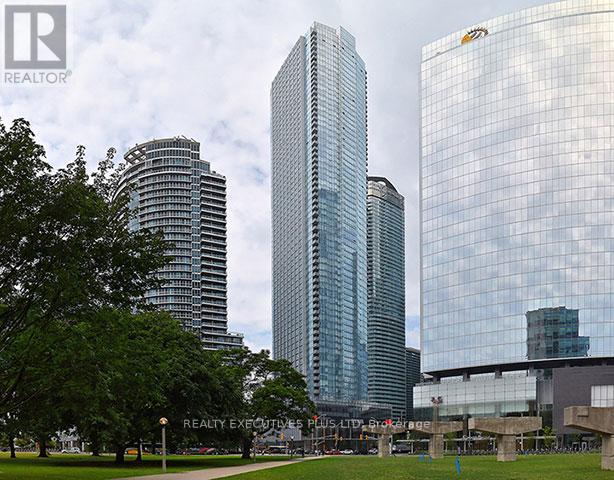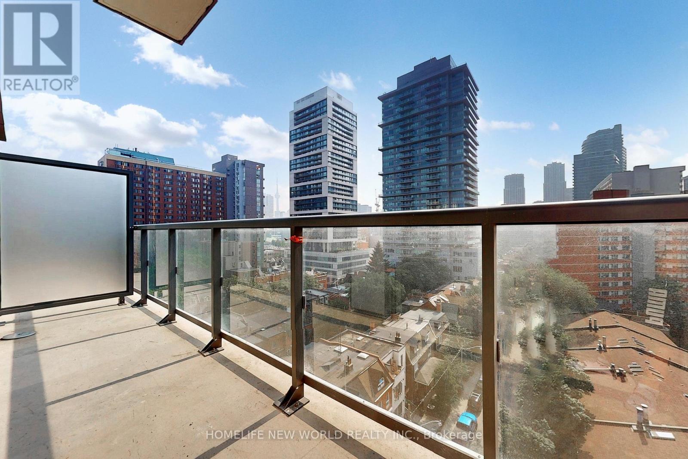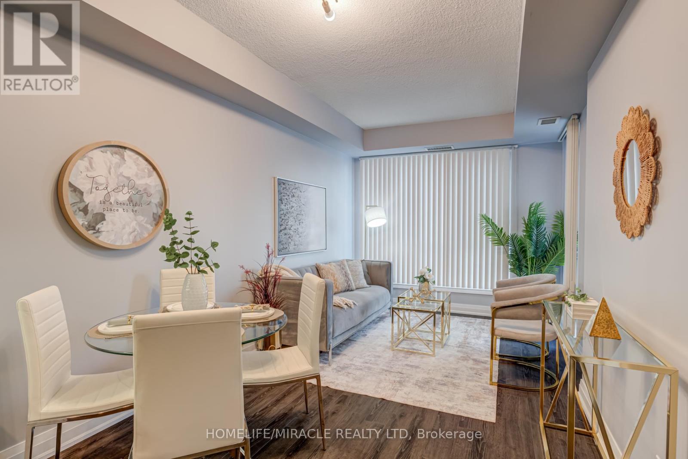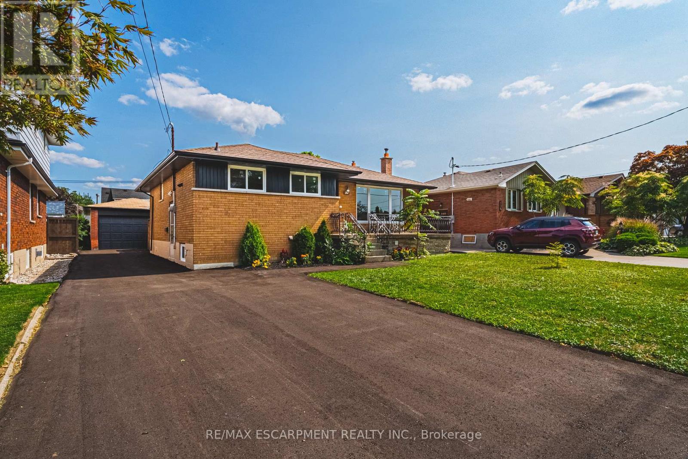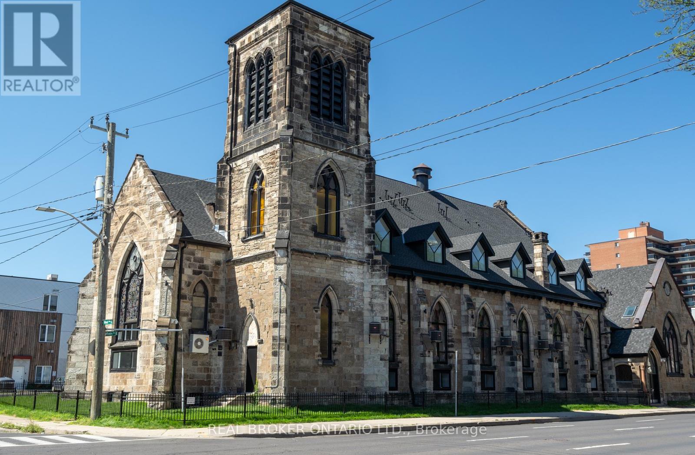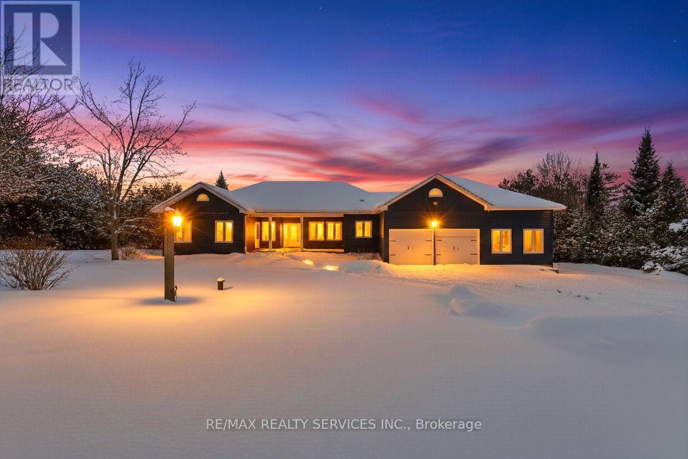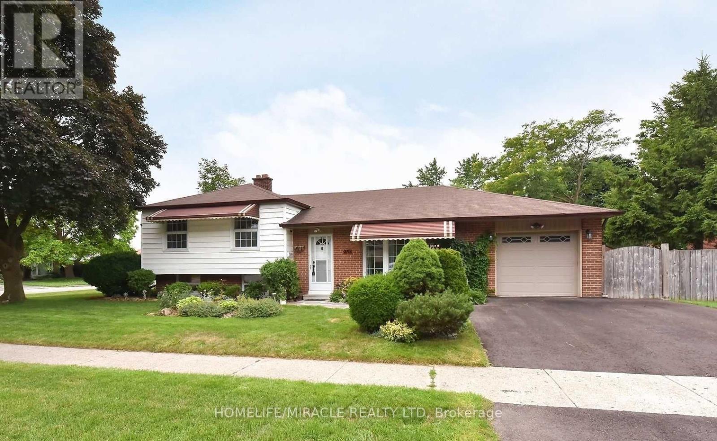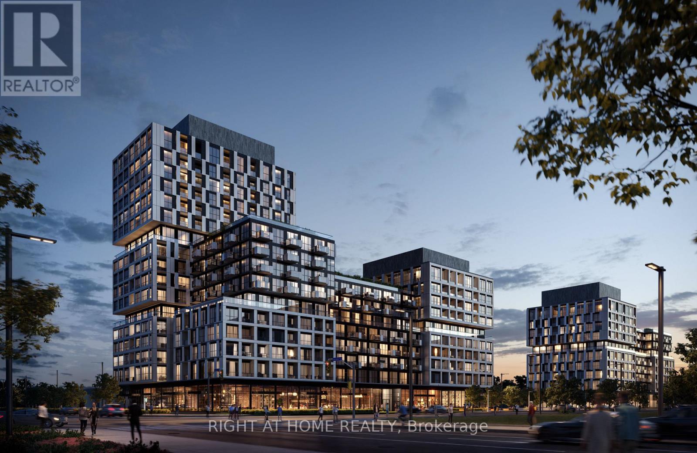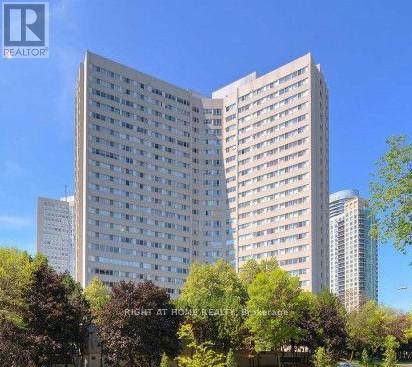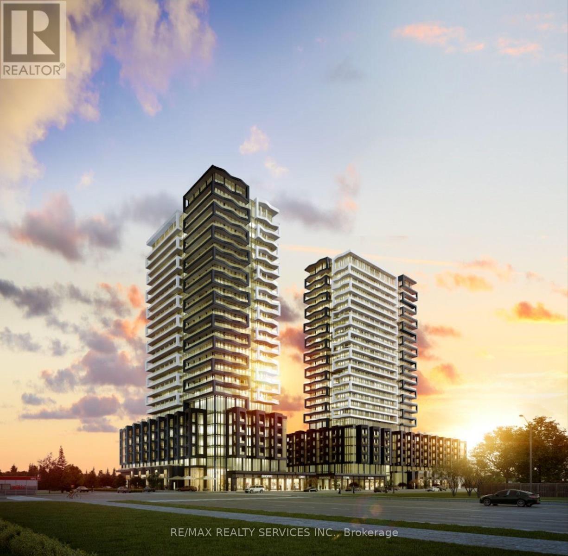817 Finley Avenue
Ajax, Ontario
Lakeside Living in Sought-After West Ajax!! Discover the perfect balance of comfort, style, and location in this bright 3 bed, 2 bath home tucked away in a quiet, family-friendly pocket of West Ajax just steps from the Lake Ontario waterfront. Surrounded by scenic trails, parks, and conservation areas, this property offers a relaxed lifestyle while keeping you close to everyday conveniences. Inside, an open-concept main floor welcomes you with abundant natural light and a functional flow that's ideal for entertaining or relaxing. The modern kitchen features stainless steel appliances, ample cabinetry and a breakfast bar, while the adjoining dining and living areas provide a warm, inviting space for gatherings. The spacious primary bedroom includes his and hers closets with organizers. two more generously sized bedrooms and full renovated main bath make this home perfect for families, downsizers, or first time buyers. The finished basement offers a larger rec room, another fully, renovated bathroom and a laundry room with plenty of storage. Step outside to your very own backyard oasis featuring a sparkling above-ground pool, a patio perfect for lounging or dining al fresco and a HUGE pie shaped landscaped yard ideal for summer barbecues, weekend get-togethers or simply cooling off on warm afternoons. Additional highlights include a single-car garage, hardwood throughout and updated mechanicals for peace of mind (everything done between 2021 - 2024). Located minutes from Waterfront Trails, Rotary Park, shopping, schools, GO Transit, and Highway 401, this home combines the best of nature and convenience. This West Ajax address delivers lakeside living with everyday ease! ** This is a linked property.** (id:61852)
RE/MAX Rouge River Realty Ltd.
513 - 99 The Donway West Way
Toronto, Ontario
Stylish and functional 1+Den, 1.5 Bath condo in the sought-after Flaire Condos at Shops at Don Mills. This bright and modern unit offers an open-concept layout with floor-to-ceiling windows, a spacious den ideal for an office or guest room, and a primary bedroom with ensuite bath. Enjoy two walkouts to a large balcony perfect for your morning coffee or evening unwind.Prime location-just steps to Shops at Don Mills, with trendy restaurants, cafés, boutique shops, Cineplex VIP Theatre, and grocery stores right next door. Excellent access to DVP/401, TTC routes, Sunnybrook Park, and Don Mills Trail for walking and biking. A pet-friendly building with outstanding amenities: gym, theatre room, rooftop lounge, hot tub, guest suites, concierge, party room, visitor parking, and a pet spa. Ideal for young professionals, couples, or anyone looking for a connected urban lifestyle in a well-managed community. (id:61852)
Exp Realty
1912 - 10 York Street
Toronto, Ontario
Location! Location! Location!!!!! Luxurious 10 York St. Tridel built, Downtown/Waterfront community, boasting approx 582Sf, with a north west unobstructed City Views, Engineered Laminate Flooring, 9 ft Ceiling, 7" Contemporary Style Baseboard* State-Of-The-Art Keyless Building, Shore Club: with Spa, Gym, Guest Suites, Theatre, Media/Games Rm, Party Rm/Private Dining, Billiards Rm, Spa, Spin/Yoga Studios, Outdoor Pool, Sauna, 24Hr Concierge, Tim Hortons in building, Movie Theater and Many more To List. Individual Metering Of Electricity, Hot Water, Space Heating and Cooling. Steps From Waterfront, Close To Subway, Go Union Station, Easy accede to Gardiner Expressway and more!!!! ** Some photos shown from before tenant occupancy, some after ** (id:61852)
Realty Executives Plus Ltd
1004 - 308 Jarvis Street
Toronto, Ontario
Only 1 year new stunning 1bedroom of JAC Condo, west facing, enjoy unobstructed city views from the large balcony! CN tower from your spacious floor-to-ceiling windows! This modern suite features an open concept layout, sleek kitchen with high-end appliances, and premium finishes throughout.535 sq ft living space! Located in the heart of downtown Toronto, steps from U of T, TMU (was Ryerson University),TTC, shopping, dining, and more. Exceptional amenities include a fitness center, co-working spaces,rooftop terrace, and 24/7concierge. Don'tmiss this incredible opportunity! Walkers Paradise: walking score 98! Please see floor plan & 3D video for details! (id:61852)
Homelife New World Realty Inc.
510 - 17 Kenaston Gardens
Toronto, Ontario
Elevated Urban Living at NY Place. Discover the pinnacle of North York sophistication in the highly sought-after Bayview Village pocket. This meticulously maintained 1+den suite offers more than just a home; it offers a lifestyle of total convenience and refined style. From the moment you enter the chic lobby, you'll feel the prestige of this premier address. The interior is completely move-in ready, having been freshly painted from top to bottom and updated with brand-new hardwood flooring throughout. The layout features a versatile den designed for the modern professional, a chef inspired kitchen with upgraded cabinetry, and a sun-drenched living area. Step out onto your private balcony to soak in sweeping southwest city views, or take a short stroll to the world-class shopping and transit located right at your doorstep. For effortless living, the maintenance fees conveniently cover the majority of utilities and provide exclusive access to a full suite of top-tier building amenities. Whether you're commuting via the 401/404 or enjoying the local parks and boutiques, this suite represents the best of Toronto living-fresh, modern, and perfectly positioned. (id:61852)
Homelife/miracle Realty Ltd
131 Welbourn Drive
Hamilton, Ontario
Welcome to 131 Welbourn drive, a fantastic bungalow on a large lot located in the heart of Hamilton Mountain. This all brick home has great curb appeal, detached garage, a large driveway and an inviting backyard to enjoy with friends and family. When you enter the home, you will instantly fall in love with the elegant kitchen, new appliances, hardwood flooring, new light fixtures, a luxurious bathroom, 3 bedrooms, and so many other upgrades, you have nothing left to do but enjoy! You can also enter the backyard with the back door which goes onto the porch so that the flow of the outdoors and indoors in seamless, great for hosting! When you go down to the lower level, you will see the innovative in-law suite set up. You can either use the whole house for yourself, or you can separate the lower level into a 2-bedroom in-law suite. The kitchen and living room on the lower level are spectacular, no expense was spared and the space is enormous. Enjoy two additional large bedrooms, an elegant bathroom, and separate laundry. And to top it off, the lower level has a walk-out which is a rare and great feature to have in a house. Located in a family friendly neighbourhood close to the hwy, bus stops, shopping, dining, bars, parks, great schools, this house could not be in a better spot. (id:61852)
RE/MAX Escarpment Realty Inc.
16 West Avenue S
Hamilton, Ontario
An exceptional opportunity to acquire a truly one-of-a-kind heritage asset in the heart of Downtown Hamilton. 16 West Ave S is a stunning converted church, thoughtfully transformed into a loft-style apartment building in 2022, seamlessly blending historic character with modern functionality. Featuring soaring ceilings, dramatic stained-glass windows, and architectural details rarely found in today's market, the property comprises 18,879 SF with 19 fully occupied units, offering an ideal unit mix of 2 bachelor suites, 10 one-bedrooms, 5 two-bedrooms, and 2 three-bedrooms, complemented by 19 surface parking spaces. The asset is fully stabilized, generating approximately $313,205 in Net Operating Income, providing immediate, predictable cash flow. The property further benefits from highly attractive assumable financing at a fixed 3.72% interest rate extending to 2032. This below-market debt materially enhances returns and offers a significant advantage in today's rate environment. Perfectly positioned steps to shops, restaurants, theatres, and everyday amenities, and just moments from the Hamilton GO Station for seamless access along the GO Transit line, this central location is unmatched. Situated in a thriving urban core anchored by McMaster University and major professional sports franchises including the Hamilton Tiger-Cats and Toronto Rock, this is a rare, turnkey investment combining strong income fundamentals, irreplaceable character, and long-term upside. (id:61852)
Real Broker Ontario Ltd.
2667 Mary Nichols Road
Selwyn, Ontario
Welcome To 2667 Mary Nichols Rd - An Exceptional 1.5-acre, Four-season Waterfront Estate In The Heart Of Kawartha Lakes, Positioned Directly On The Shores Of Lake Chemong. Masterfully Renovated Throughout In 2025, This Turn-key Home Offers Over 4,000 Sq Ft Of Refined Living Space, Designer Craftsmanship, And Breathtaking Water Views From Almost Every Room. The Main Level Features A Dramatic Vaulted Living Room With Floor-to-ceiling Windows, Gas Fireplace, And Uninterrupted Views Of Chemong Lake. The Custom Chef's Kitchen Offers Quartz Countertops, Brand-new Appliances (2025), A Large Centre Island, And A Sun-filled Dining Area. The Lake-facing Primary Suite Includes A Spa-inspired Ensuite With Exceptional Custom Finishes. Two Additional Bedrooms And Two Full, Beautifully Designed Bathrooms Complete The Main Floor. The Walkout Lower Level Is Built For Hosting - Featuring A Spacious Entertainment Room, Custom Feature Wall With Fireplace, Wet Bar, Wine Cellar, Two Bedrooms, And A Full Bathroom. Designed To Accommodate Large Families Or Guests, The Home Comfortably Sleeps 15+. Extensive 2025 Upgrades Include 7" Engineered Hardwood, Upgraded Lighting, 200-amp Electrical Service, New Asphalt Driveway, Two Upgraded Decks, New Under-deck Interlock Patio, Landscaping, And An Oversized Garage With Custom Doors - Including A 20-ft Boat/workshop Bay. Enjoy Perfect Western Exposure For Unforgettable Sunsets And A Brand-new 50-ft Dock With A Lift-up System (2025). Security Cameras Included. A Rare Luxury Offering In Kawartha Lakes - Ideal As A Year-round Residence, Upscale Weekend Retreat, Or Premium Short-term Rental Investment. (id:61852)
RE/MAX Realty Services Inc.
1 Ascot Avenue
Brampton, Ontario
Gorgeous 3+1 Bedroom Detached Home in a Desirable Neighbourhood! Welcome to this beautiful 3+1 bedroom detached home located in a highly sought-after neighbourhood. Situated on a spacious 7,000 sq ft corner lot, the property offers exceptional curb appeal and a large private yard with plenty of space to enjoy. The main floor features hardwood floors, pot lights, and a modern upgraded kitchen with granite countertops and stainless steel appliances. The family room includes a cozy fireplace, perfect for relaxing evenings. The home also includes two upgraded 3-piece bathrooms on the upper level. Additional highlights include a very large backyard with concrete flooring, gazebo, and swing, ideal for outdoor gatherings. The pictures were taken previously. The home is conveniently located close to major shopping, schools, parks, and just 10 minutes to Hwy 410. No neighbors on one side! (id:61852)
Homelife/miracle Realty Ltd
1309 - 1007 The Queensway
Toronto, Ontario
Welcome to Verge Condos at 1007 The Queensway - where modern design meets city convenience in the heart of Etobicoke's vibrant Islington-Queensway community. This brand-new, never-lived-in 2-bedroom, 2-bath suite offers a bright, open layout with 9-ft ceilings, floor-to-ceiling windows, and premium finishes throughout. The stylish kitchen features stainless steel appliances, quartz countertops, and custom Italian cabinetry, seamlessly connecting to a spacious living area filled with natural light. Includes in-suite laundry, one underground parking space, and one storage locker. Residents enjoy exceptional amenities: 24-hour concierge, fitness and yoga studios, golf simulator, co-working and games lounges, kids' playroom, pet spa, and outdoor terraces with BBQ areas and firepits. Highspeed Internet included in rent! Conveniently located steps to parks, cafes, restaurants, shopping, schools, transit, and just minutes to the Gardiner Expressway for quick access downtown. A very spacious 810 Square Foot Unit! (id:61852)
Right At Home Realty
809 - 3700 Kaneff Crescent
Mississauga, Ontario
Sunny and spacious newly renovated unit!! Located in the Mississauga Valley area, walking distance to schools, community centre, shopping and transit. Access to All Major Highways (403/401/QEW). Close to Square for easy access to Go and Subway. Bright light exposure! One bedroom plus den. Building boasts lots of amenities: swimming pool, Gym, Tennis court, Sauna, REC room, Game room and community BBQ and 24 hours security. (id:61852)
Right At Home Realty
1901 - 260 Malta Avenue
Brampton, Ontario
Brand new 1-bedroom condo featuring modern finishes and a bright, functional layout. The suite offers quartz countertops, wide-plank laminate flooring, stainless steel appliances, in-suite laundry, and floor-to-ceiling windows with custom blinds. Enjoy a private balcony for outdoor space.The building provides exceptional amenities including a rooftop patio with dining areas, BBQs, garden space, recreation zones, and sun cabanas. Additional amenities include a party room with chef's kitchen, social lounge and dining area, fitness centre, yoga studio, children's playroom, co-working hub, and meeting room. Pet wash station, underground visitor parking, and 24-hour security.Ideally located near Sheridan College and Shoppers World Brampton, steps to Gateway Terminal and the future LRT, with easy access to major highways, parks, shopping, and golf courses including Brampton Golf Club and Lionhead Golf Club. (id:61852)
RE/MAX Realty Services Inc.
