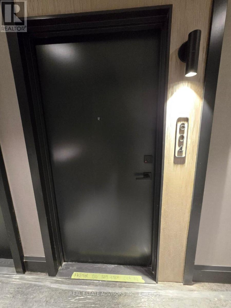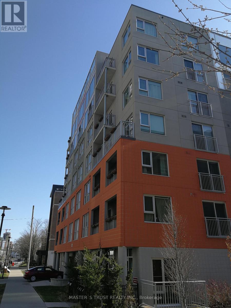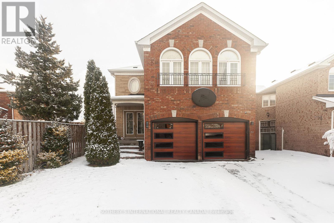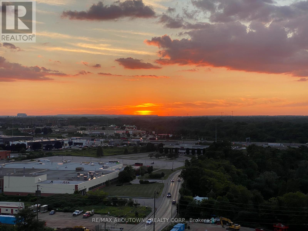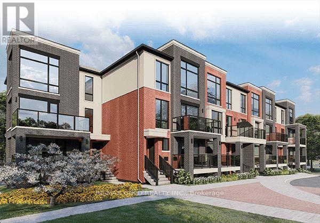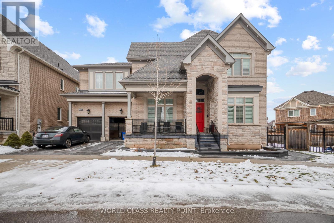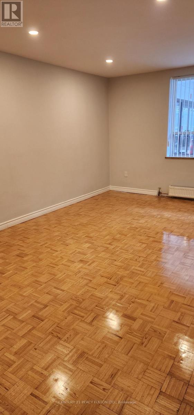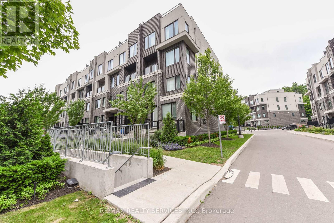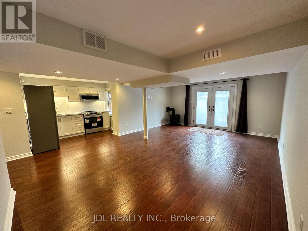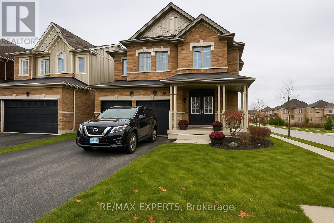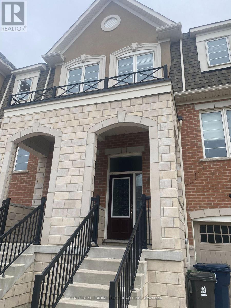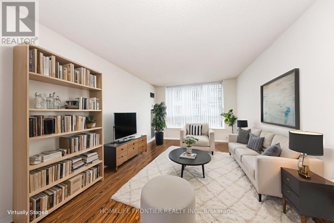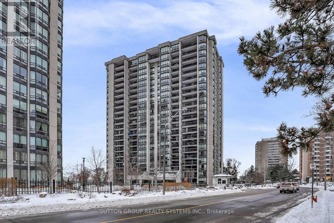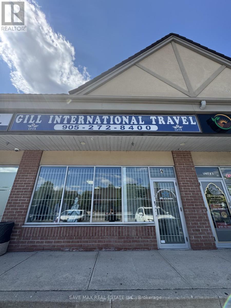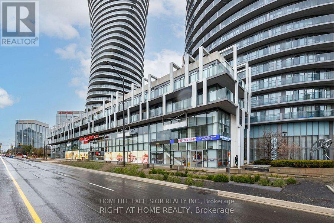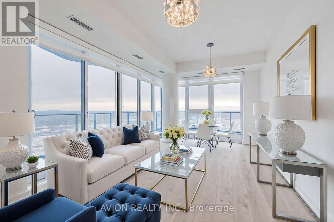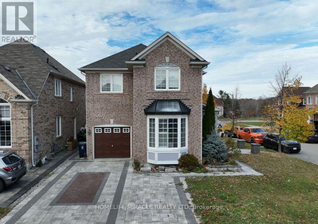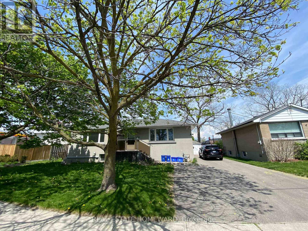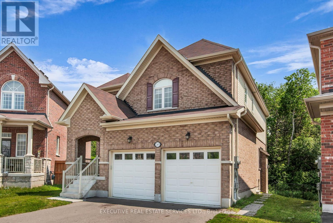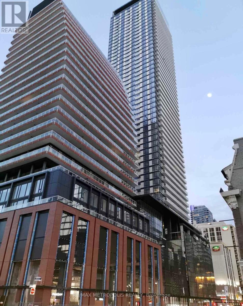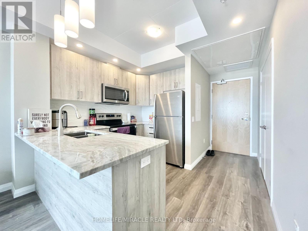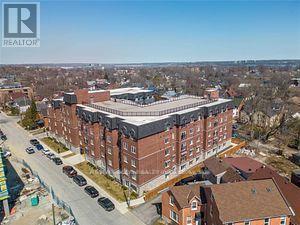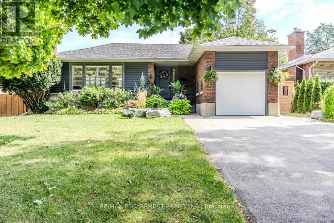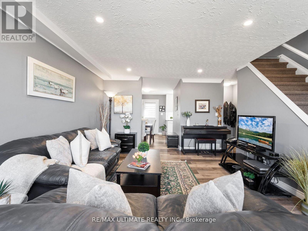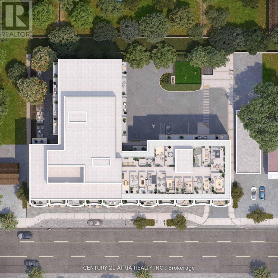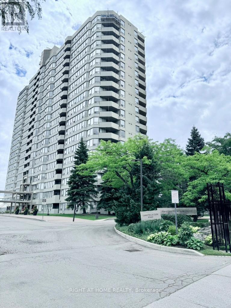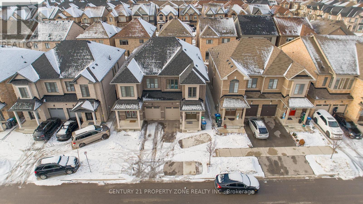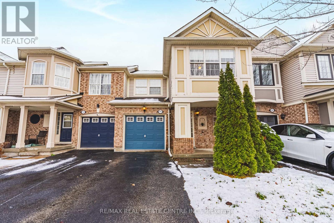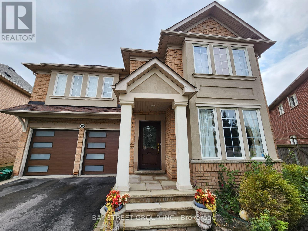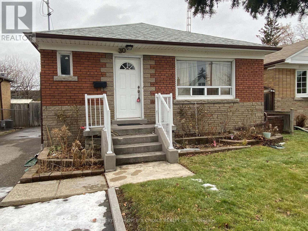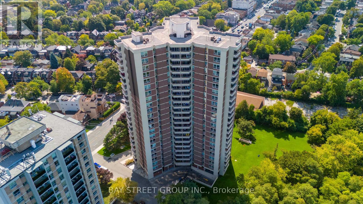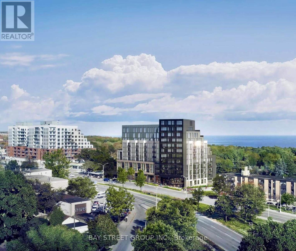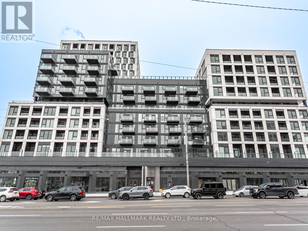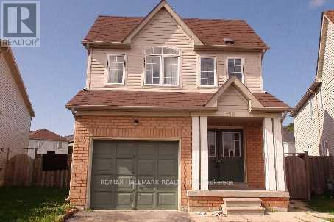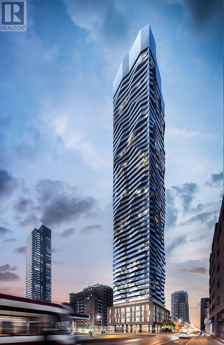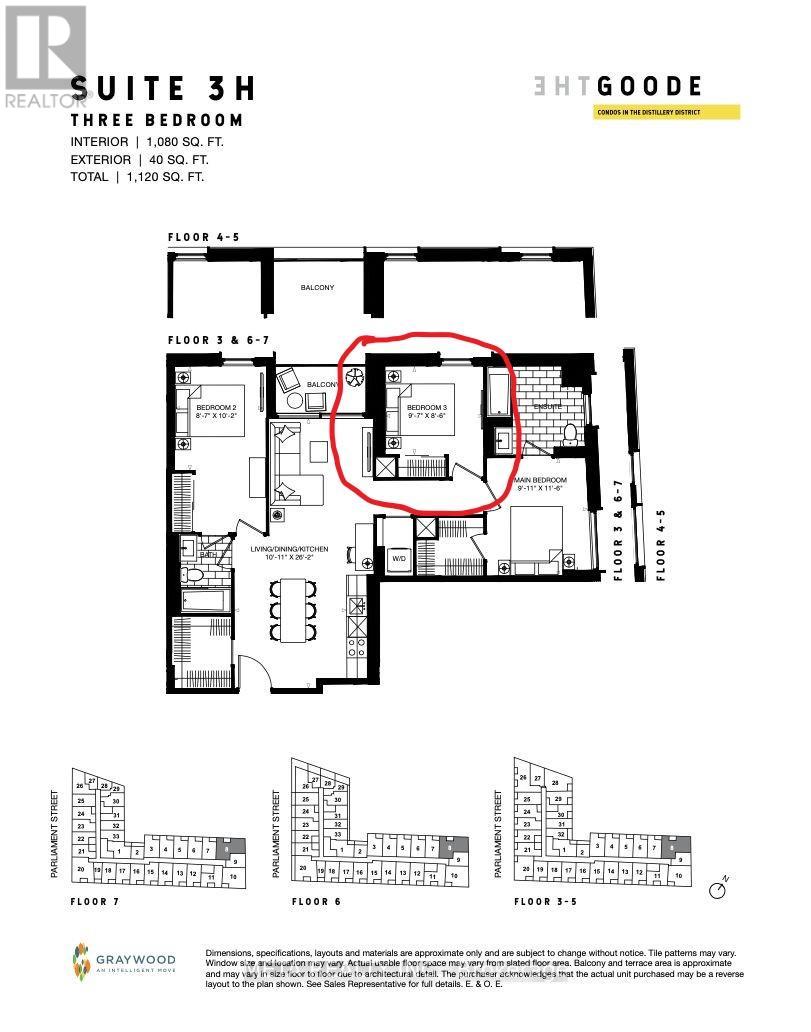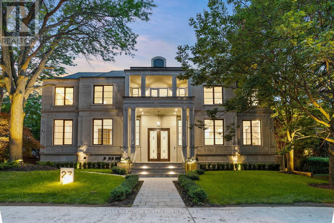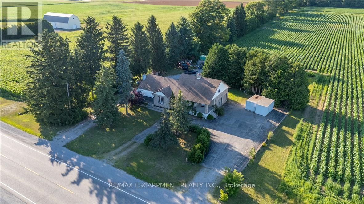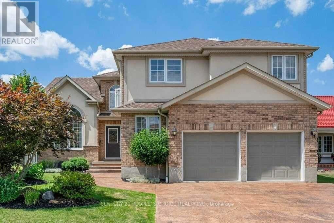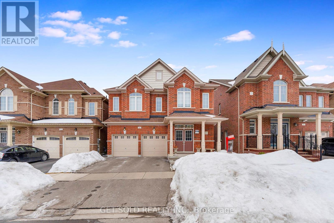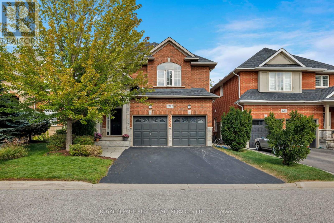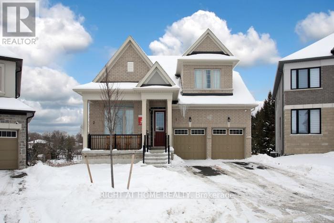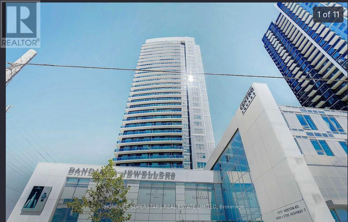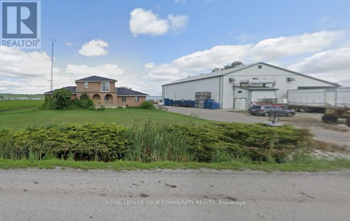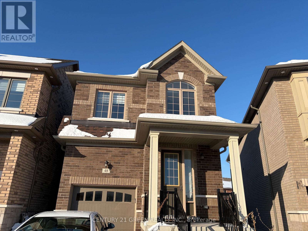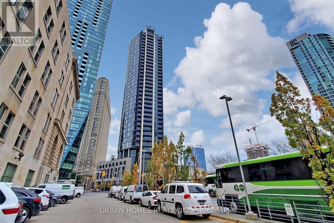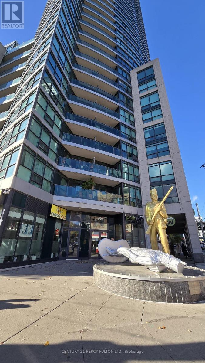604 - 36 Olive Avenue
Toronto, Ontario
Brand new 1-bedroom condo at Olive Residences by Capital Developments, ideally located in the heart of Yonge & Finch, steps to Finch Subway and transit hub. Bright south-facing suite with stunning unobstructed views. Enjoy over 11,000 sq.ft. of premium indoor and outdoor amenities including fitness and yoga studios, party and meeting rooms, business centre, outdoor terrace, virtual sports room, bocce court, ping pong and more. Surrounded by restaurants, supermarkets, and everyday conveniences - luxury living with unbeatable transit access. (id:61852)
Real Estate Advisors Inc.
502 - 321 Spruce Street
Waterloo, Ontario
Spacious 1 Bedroom Plus Den For Lease At Heart Of Waterloo. Walking Distance To U of Waterloo, Wilfrid Laurier U, and Conestoga College. Bright Den With 2 Large Windows Can Be Used As A Second Bedroom. High-End Laminate Flooring Throughout. Weekly Housekeeping Service Included. High Speed Internet Included. Fully Furnished With All Furniture Included(Beds, Sofa, Computer Desk, TV, BookShelf & Bar Stools) . Available Feb 21 2026. (id:61852)
Master's Trust Realty Inc.
Basement - 1182 Blueheron Boulevard
Mississauga, Ontario
Client RemarksThe prime area of East credit in Mississauga, never lived in a legal 2 bedroom apartment . Located on a quiet child friendly street located in the community of east credit in Mississauga and Lake Ontario. All brand new appliances. Close to all amenities including schools, shopping, entertainment, transit. Close to highways including 401 and 403. Square One is one of the biggest malls of Canada, is a few minutes away. (id:61852)
Sotheby's International Realty Canada
1503 - 65 Speers Road
Oakville, Ontario
Welcome to this Sun-Filled Corner "Captivate" Model unit with 2 PARKING SPOTS next to each other & a locker!!! Discover this bright & spacious 2-bedroom, 2-bath suite in the Rain Condominiums by Empire Communities. This desirable corner unit offers an open-concept living & dining area with floor-to-ceiling windows, 9' ceilings, crown moulding, smooth ceilings, & engineered hardwood floors. Step out from every room onto a wrap-around 300 sqft. balcony, perfect for relaxing or entertaining. The modern kitchen features S/Steel appliances and a glass tile backsplash. The primary bedroom includes a 3-piece ensuite, W/in closet, & walk-out to the balcony. The second bedroom with mirrored closet & balcony access. Enjoy resort-style amenities: an indoor pool, hot tub, cold plunge, sauna, gym with yoga studio, party room, library, rooftop terrace with BBQs & lounge areas, 24-hour concierge, EV chargers, car wash, visitor parking, guest suites, & secure parcel lockers. Free Wi-Fi in gym, library, & pool area.Just steps to Oakville GO Station, Kerr Village, restaurants, shops, & a movie theatre. Only minutes to QEW, downtown Oakville, & the Oakville Harbour & marina. Bonus: The upcoming Gemini South Tower nearby will be only 10 storeys, per the builder, so your view of Toronto and Mississauga SkyLines, lake and Sixteen Mile Creek, will not be obstructed!!!! (id:61852)
RE/MAX Aboutowne Realty Corp.
24 - 65 Romilly Avenue
Brampton, Ontario
Welcome to this one year old end-unit stacked townhouse, offering 2 spacious bedrooms and 2 modern bathrooms, available for lease in the highly sought-after neighbourhood of Northwest Brampton. This beautifully designed home features a contemporary kitchen equipped with quartz countertops, stainless steel appliances, and a functional breakfast bar-perfect for everyday living and entertaining. Large windows throughout the unit allow for an abundance of natural light, creating a warm and inviting atmosphere. Ideally located just minutes from Mount Pleasant GO Station, this home offers convenient access to public transit, making commuting a breeze. You'll also find essential amenities nearby, including grocery stores, banks, schools, shopping plazas, and restaurants. Don't miss out on this exceptional leasing opportunity in one of Brampton's most desirable communities. (id:61852)
RE/MAX Gold Realty Inc.
Basement Apt - 3191 Daisy Way
Oakville, Ontario
Located in the prestigious Preserve community, this legal walk-up basement apartment offers an ideal blend of comfort, privacy, and convenience-perfect for executive or professional tenants. Featuring two spacious bedrooms, the suite is fully furnished, immaculately maintained and filled with natural light. The well-appointed open-concept kitchen seamlessly connects to the family and dining areas and is complemented by modern appliances, large windows, separate laundry, and a private entrance. One driveway parking space included. Tenant Pay 30% for all utilities (hydro, water, and gas). Conveniently situated near major highways, public transit, corporate offices, top-rated schools, scenic walking trails and premium amenities including Fortinos, grocery stores, restaurants, and retail plazas. Available immediately. (id:61852)
World Class Realty Point
501 - 1309 Wilson Avenue
Toronto, Ontario
Bright and spacious 1-bedroom unit in a highly convenient Keele & Wilson location in Toronto. This well-laid-out suite features a large living area with separate dining space, good-size bedrooms, and parquet and ceramic flooring throughout. The modern kitchen offers quartz countertops, a double sink, and excellent storage. Upgraded Washroom. The unit is filled with natural light and offers a comfortable, open feel, perfect for everyday living. parking space and a locker available. Steps to TTC, minutes to Hwy 401, close to Humber River Hospital, shopping, parks, and everyday amenities. Ideal for professionals or families seeking space, convenience, and value. (id:61852)
Century 21 Percy Fulton Ltd.
8 - 3476 Widdicombe Way
Mississauga, Ontario
PRICE TO SELL!!!Absolutely Show Stopper!!!This Stunning 3 bedrooms condo townhouse with 3 washrooms and Rooftop Terrace to Entertain Big Gathering On Top Level and sweeping sky views, ideal for outdoor living and entertaining. Nestled in the highly sought-after Erin Mills neighbourhood, Mississauga. This Unit Offer Second Floor With Open Concept Trendy Layout With Separate Living/Dining Room with one bedroom for the older parents (Can be converted to open living area Upgraded Kitchen With S/SAppliances/Granite Counter/ Backsplash/Pot Lights, Lot Of Natural Light and3rd Floor comes with Master & 4 Pc Ensuite,2nd Good Size Room With 4 Pc Bath and second floor laundry. Laminate Floor On2nd & 3rd Floor, One Underground Parking, Minutes to Erindale Go Station, South Common Mall, Walmart,Trail,GO Station, Library, Community Centre, Public Transit, Erindale Middle School and Access to Hwy 403. (id:61852)
RE/MAX Realty Services Inc.
Walkout Basement - 32 Bestview Crescent
Vaughan, Ontario
Renovated south-facing walk-out basement for lease with a spacious open-concept living area and direct backyard access. Finished with quality flooring and pot lights, offering a kitchenette, private laundry, and a full bathroom. Bright, clean, and functional space with good natural light and flexible everyday use. (id:61852)
Jdl Realty Inc.
39 Mason Drive
New Tecumseth, Ontario
Beautiful 4 BEDROOM home on the Premium Corner Lot and backing to Green-Space. No Houses On One Side, Unobstructed Sunsets Over The Nottawasaga Golf Course. Dbl Driveway, 4 Car + 2 Dbl Heated Garage. Backyard Oasis, 2 Tier Deck, Pergola, Outdoor Speakers, Gas Fireplace, Gas Bbq, Immaculate condition, Over 3000 Sqft Of Living Space Including The recreational room in the Bsmt. (id:61852)
RE/MAX Experts
5 Fusilier Drive
Toronto, Ontario
Gorgeous 3-Storey Townhouse for Lease! Beautifully designed with a functional open-concept layout, high ceilings, and hardwood floors throughout the main living areas. Bright and spacious combined living and dining room features large windows and a walk-out to the backyard-perfect for relaxing or entertaining. The modern kitchen boasts stainless steel appliances, ample storage, and a sleek contemporary design. Enjoy the elegance of oak stairs and a 9' ceiling on the main floor. The third floor offers well-appointed bedrooms and bathrooms, including a primary bedroom with a 4-piece en-suite and walk-in closet. Located within walking distance to Warden Subway Station, this home is in a highly convenient and family-friendly neighborhood. Close to TTC, GO Station, SATEC, community centers, high schools, parks, and playgrounds. Don't miss this wonderful opportunity your ideal home awaits! (id:61852)
Century 21 Leading Edge Realty Inc.
1008 - 29 Pemberton Avenue
Toronto, Ontario
Looking for super wide one bed condo (650sf) Want to let your children go Earl Haig SS? Welcome To fantastic Luxury Pemberton condo. You do not need to go out to take the subway (nono cold & nono hot) & you can use GO BUS. Safe and quiet condo in Finch area. All brand newappliances and new laminate floor! Super spacious unit include parking. W.O.W. Why hesitate? You must see it today! Your life will be filled with happiness !! GOGO !! (id:61852)
Homelife Frontier Realty Inc.
501 - 2180 Marine Drive
Oakville, Ontario
Introducing a newly renovated condominium offering an exceptional blend of elegance and comfort. This corner suite spans approximately 1,830 sq. ft. The desirable split layout seamlessly integrates open-concept living and dining areas with a spacious eat-in kitchen. This residence features two generously sized bedrooms, two full bathrooms, and a versatile den, combined with a sun-drenched solarium that is perfect for a home office, reading nook, or creative space. Every detail has been curated with discerning taste in mind. The custom chef's kitchen is a culinary masterpiece, featuring bespoke cabinetry, quartz c-tops, subway tile backsplash, pot lighting, under-cabinet light and brand-new stainless steel appliances, including a Bodega dual-zone wine fridge. The expansive living room radiates modern charm, while the primary suite offers a tranquil retreat with double custom closets and a spa-inspired ensuite. The second bedroom provides ample storage and equal comfort for family or guests. Elegant finishes abound: wide-plank laminate flooring t/out, smooth ceilings adorned with refined 7-inch crown mouldings, 7.25-inch baseboards, upgraded door casings and hardware, sleek interior doors, modern light fixtures, and screw-less wall plates subtly elevate the overall aesthetic. A full-size laundry room and abundant in-suite storage. This unit features an underground parking space and a private locker. Set within the prestigious Ennisclare II on the Lake community, this residence is nestled on five acres of immaculately landscaped grounds in the heart of vibrant Bronte Village. Residents enjoy access to an array of first-class amenities, including an indoor pool, fully equipped fitness centre, sauna, tennis and squash courts, party and billiards rooms, golf driving range and residents' lounge. (id:61852)
Sutton Group Realty Systems Inc.
4 - 5390 Terry Fox Way
Mississauga, Ontario
Move-In-Ready around 475 sq. feet off office space on the Ground Level with shared front entrance. Prime Location Terry Fox Way and Bristol Rd. Dominated with high end commercial community with lots of commercial Businesses and Restaurants. Perfect for a variety of professional Businesses. Large window Flood the space with natural light throughout the Day. Ample on site parking, minutes to Heartland center, lots of retail traffic. Large window facing front parking lot offer Window Advertisement opportunity. (id:61852)
Save Max Real Estate Inc.
419 - 4033 Hurontario Street
Mississauga, Ontario
Gorgeous 1 - Bdr. Suite In The Heart Of Mississauga, Facing Sq One Shopping Centre. Very Cozy And Modern Kitchen With S/S Appliances, Granite Counter Top And Breakfast Bar, 9 Ft. Ceiling, Open Concept Living/Dining Room With Walk Out To Large Balcony, Easy Access To Underground Garage. Walking Distance To Sq One Shopping Mail. Minutes From City Hall, Library, College, Restaurants, Move Theatre, Hwy's.. (id:61852)
Homelife Excelsior Realty Inc.
3008 - 36 Zorra Street
Toronto, Ontario
Welcome To Luxurious Living at 36 Zorra Street! This 2024 New built by EllisDon with functional layout 3 Bdrm, 2 Baths LOTS of upgrades, Unobstructed Breathtaking Lake View, Offers An Open Concept Layout , 9' Smooth Ceiling, Modern Kitchen W/Quartz Countertop, S/S Appliances, Floor To Ceiling Windows, Breathtaking Lake View, 1 ELECTRIC VEHICLE Parking (Wall Connector installed/VERY CLOSE TO THE ELEVATOR LOBBY) & 1 Locker included-both next to elevator. Walking Distance To Transit, Conveniently Located Near Supermarkets (Sobbey's & Costco) , Restaurants, Schools, Parks, Hwy & More! World class Amenities Incl. 24Hr Concierge, Guest Suites, Outdoor Pool, Gym, Party/Mtg Rm, Rooftop Deck/Garden, Visitor Parking, SHUTTLE BUS SERVICES TO KIPLLING STATION EVERY WEEKDAYS. (id:61852)
Avion Realty Inc.
62 Antelope Drive
Toronto, Ontario
This Gem Of A Home Nestled In A Sought-After Neighbourhood In Rouge Park! This Home Boasts A Renovated Kitchen, Updated Bathrooms, Modern Light Fixtures, Hardwood Floors, California Shutters & Finished Basement. Close To Many Amenities Including Highly Ranked Schools, Highways, Metro Toronto Zoo, University Of Toronto, Centennial College And Much Mor... (id:61852)
Homelife/miracle Realty Ltd
Main - 1049 Simcoe Street S
Oshawa, Ontario
Well-located lease opportunity at 1049 Simcoe Street South, Oshawa, offering space and convenience. The main floor unit features large windows throughout, 3 bedrooms, a 4-piece bath, ample closet space, a beautifully renovated kitchen, and private in-unit washer and dryer (not shared with basement tenants). Located minutes to Highway 401, shopping, schools, and public transit. Tenants will enjoy summer outings to Lakeview Park, nearby green spaces, and waterfront trails. Ample parking available, ideal for families, professionals, or students. (id:61852)
Real Estate Homeward
265 Bruce Cameron Drive
Clarington, Ontario
Welcome to 265 Bruce Cameron Drive, a beautiful and spacious home located in the family-friendly community of Bowmanville. This 4-bedroom, 4-bathroom detached house offers an ideal layout for comfortable family living. Situated on a quiet crescent, the property provides a peaceful setting with convenient access to local amenities, schools, and parks. Proximity to schools, parks, shopping centres, and restaurants, catering to all lifestyle needs. Separate Bright Family Room With Pot Light & Fireplace. The tenant pays 30 % of the utilities. (id:61852)
Executive Real Estate Services Ltd.
1107 - 18 Maitland Terrace
Toronto, Ontario
New Teahouse Condo Unit On Yonge St & Wellesley. Spacious Open Layout 1 Bed Unit W/ Oversized Balcony - Unobstructed Yonge St City View. Larger Of The 1 Bdrm Layouts. Laminate Flr Thr-Out. Modern Kitchen W/Quartz Countertop, S/S Appliances. Prime Location In The Downtown Core. Steps To Subway Stations, Ttc, U Of T, Ryerson, George Brown, Eaton Centre, Yorkville Shops, Restaurants & Entertainment. Wonderful Amenities In Building. Move In Today! (id:61852)
RE/MAX Metropolis Realty
1403 - 60 Charles Street W
Kitchener, Ontario
Exceptional Downtown Kitchener Apartment located in the heart of the city, just steps from Kitchener City Hall, Communitech, Victoria Park, Google, dining, and public transit. Enjoy morning coffee on the private balcony with impressive panoramic views from the 14th floor. This modern residence is ideally suited for professionals seeking proximity to Kitchener's thriving technology hub. The kitchen features stainless steel appliances and granite countertops, offering a sleek and contemporary design. Building amenities include a fully equipped fitness center, an outdoor terrace with BBQ facilities, and a reservable amenity room ideal for entertaining and special events. An outstanding opportunity-schedule your private viewing today. (id:61852)
Homelife/miracle Realty Ltd
416 - 501 Frontenac Street
Kingston, Ontario
Golden opportunity for investment or call it a home for this 2-bedroom, 2-bathroom condo, with a living area. 1000-1199 square ft., Currently rented for $2320 plus $120 for parking/ month. Excellent location, within proximity to Queen's University and downtown Kingston. Suitable for a smart investment or an Inviting, comfortable home, recession-proof investment. Investors can take advantage of buying property with the tenant. Currently leased for $2152/ month. Spacious kitchen with granite countertops, in-suite laundry, bright living room with windows that fill the space with natural light. The building offers impressive amenities, including a stylish common area, a fully equipped gym, and the convenience of an owned underground parking spot. PROPERTY IS TENANTED, 24 HOURS NOTICE IS REQUIRED FOR ALL SHOWINGS. (id:61852)
Homelife Superstars Real Estate Limited
23 West Hampton Road
St. Catharines, Ontario
Welcome to 23 West Hampton Road - a stunning, fully renovated ranch bungalow where modern style meets everyday comfort. Perfectly situated just minutes from Hwy 406, the Welland Canal, Lake Ontario, schools, shopping, and all the conveniences of city living, this home offers both accessibility and tranquility. Step inside to find a bright, open-concept layout filled with natural light, highlighted by brand new hardwood floors, upgraded trim, pot lighting inside and out, and custom California shutters on every new window and door. The designer kitchen boasts quartz countertops, a stylish backsplash, and high-end stainless steel appliances, including an S/S fridge, cook-top, wall oven, wall microwave, and dishwasher. This home offers two luxurious new bathrooms with heated floors, as well as a lower-level bedroom with closet, washer and dryer, and convenient side entrance. Notable updates include: furnace & A/C (2021), doors & windows (2021), concrete patio (2021), driveway (2022), fence (2022), and a garden shed - ensuring peace of mind for years to come. Outside, enjoy your own backyard oasis with professional landscaping - the perfect setting for relaxation, family gatherings, or summer entertaining. Every detail has been thoughtfully updated from top to bottom, making this property completely move-in ready. (id:61852)
RE/MAX Escarpment Realty Inc.
3 - 252 Bertie Street
Fort Erie, Ontario
Attention First-Time Homebuyers! Don't miss this beautifully renovated end-unit townhouse at 252-3 Bertie St, Fort Erie! Perfect for first-time buyers, this move- in-ready 2+1 bedroom, 1.5-bath home offers modern upgrades throughout.Step inside to a renovated kitchen and bathrooms, a fully finished basement with a spacious recreational room, and laminate flooring throughout. Enjoy the outdoors with your private, fully fenced back deck, plus one dedicated outdoor parking space.As an end unit, this home offers extra privacy and is surrounded by lush green space, creating a peaceful retreat while still being close to everything you need.Easy access to QEW and Peace Bridge to Buffalo. Minutes from grocery stores and hospital. (id:61852)
RE/MAX Ultimate Realty Inc.
218 - 2375 Lakeshore Road W
Oakville, Ontario
PRECONSTRUCTION DIRECT FROM BUILDER. GST RELIEF FOR ELIGIBLE PURCHASERS. 2028 Completion. Total 1046sf. Interior: 930sf/ Balcony 116sf. Capturing the essence of Lakeshore living, Claystone will be located at 2375 Lakeshore Rd. W in the heart of Bronte Village in South Oakville. Located in the heart of Bronte Village in South Oakville, Claystone offers a prime Lakeshore address that combines the charm of small-town living with the convenience of urban amenities. Rising seven storeys, this boutique condominium has been designed by award winning Diamond Schmitt Architects and will offer a selection of sophisticated 1, 2 and 3 bedroom + den residences, elevated amenities and an unbeatable location in one of Ontario's most coveted communities. (id:61852)
Century 21 Atria Realty Inc.
307 - 2901 Kipling Avenue
Toronto, Ontario
Bright and spacious, well-maintained 2-bedroom, 2-washroom condo apartment flooded with natural light from large west-facing windows. Features new flooring throughout and fresh paint. A convenient laundry closet with built-in shelving adds extra functionality and storage. The unit offers two generously sized bedrooms, including a primary suite with a 5-piece ensuite bath. The second bedroom is ideal for guests, children, or a home office, with an additional4-piece bathroom serving the unit. Close to all amenities. Building amenities include an outdoor pool, recreation room, sauna, gym, security system, and ample visitor parking. Conveniently located near major highways and steps to TTC. Monthly condo maintenance fees include air conditioning, heat, water, parking, building insurance, and common elements. (id:61852)
Royal LePage Signature Realty
1808 - 700 Constellation Drive
Mississauga, Ontario
This is a High Level, Sun Filled South East Corner Unit approximately 1275 sq ft with Unobstructed View. Unit is Freshly Painted with new Laminated Floors and new Baseboards. Kitchen is updated with new Cabinets, Quartz counter, Kitchen Sink and Faucet. New Stainless Steel Stove, Fridge, Range Hood. Full size Washer 2024, full size Dryer 2025, Dishwasher 2000, 2 Heating & Air Conditioning Fan Coil Units 2024. Bathrooms are updated with new Cabinets and Quartz Counters, Mirrors and Light Fixtures. Functional Split 2 Bedrooms Layout with Open Concept Living and Dining Area, Breakfast Area. Solarium has been removed, but easily be added back. Maintenance Fee includes: Heat, Water, Hydro, Cable and Parking. Well Maintained Building with 24 Hours Concierge Service. Amenities: Indoor Pool, Hot Tub, Saunas, Gym, Racquet Ball Court with a Basketball Loop, Squash Court/ Ping PongTable, Library, Party Room, Guest Suite, Tennis Court with Picket Ball lines, BBQ Area, Patio, Gazebo, Dog Park and ample Visitor Parkings. Public Transit at Door Step. Grocery Store, Gas Station and Restaurants in plaza across the street. Minutes of driving to Highway 403, 401, Square One, Heartland Center and Credit View Hospital. Moved In Condition, just add your Personal Touches! (id:61852)
Right At Home Realty
118 Emerald Coast Trail
Brampton, Ontario
Welcome to 118 Emerald Coast Tr, an immaculate stone exterior semi-detached home offeringexceptional space and functionality in a highly desirable, family-friendly community. Situatedon a premium lot measuring 24.93 ft x 88.58 ft, this well-maintained property is move-in readywith impressive upgrades throughout.Step inside to a bright and practical layout featuring separate living and family rooms,hardwood flooring on the main level and a modern upgraded finish. The contemporary kitchen isequipped with high-end countertops and stainless steel appliances, perfect for both every day living and entertaining. Enjoy the added comfort of 9 ft ceilings.The second level features 4 spacious bedrooms, including a generous primary suite with a walk-in closet and a private ensuite washroom. Convenient second-floor laundry adds ease andfunctionality for daily living. The finished legal basement with a separate side entrance features 2 bedrooms, a kitchen, and a full washroom, offering excellent potential for extended family living or future rental income. This is a fantastic opportunity in a prime location, close to parks, schools, shopping, and transit. (id:61852)
Century 21 Property Zone Realty Inc.
1133 Barclay Circle
Milton, Ontario
Opportunity to Renovate or Move Right In this Bright 3-Bedroom, 2.5-Bath Semi with Finished Basement! Discover this 1343 sq. ft. home plus a finished basement, offering endless possibilities-whether you're ready to move in or customize to your taste. The main floor boasts hardwood flooring, creating a warm and inviting atmosphere. Upstairs, enjoy three spacious bedrooms, including a primary suite with its own ensuite bathroom. Located in a family-friendly neighborhood, this home is close to schools, parks, and all amenities. Benefit from two-car parking on the driveway with no sidewalk-a rare and practical feature! (id:61852)
RE/MAX Real Estate Centre Inc.
Basment - 19 Goldlist Drive
Richmond Hill, Ontario
Brand New 3+1 bed, 2 washrooms, one parking ,and Huge Family rooms lower level basement apartment, with private backyard, and one parking, Ensuite separate Bran New laundry, brand new kitchen with quarts counter top , brand new appliances, new washrooms, Great location, close to shopping, transit Top School Zone, Top Ranked School. (id:61852)
Bay Street Group Inc.
Upper - 30 Ordway
Toronto, Ontario
2 Kitchens, 3 Washroom, 2 Laundry, 4 parking & 6 Bed Bungalow is for Rent. 40 feet deep lotwith School at the backyard. No Carpet. Newer Windows and upgraded Electrical offer lowerbills. Separate Entrance To Basement Apartment. Full House 4000/month. Upper Level 3 Bed 1 bath2 parking 2300/month. Basement 3 Bed 1.5 bath, 2 Parking 2100/month. Tenant to pay allUtilities. Good Location and well communicated with all amenities and TTC. No Pet and NoSmoking. (id:61852)
Century 21 People's Choice Realty Inc.
403 - 980 Broadview Avenue
Toronto, Ontario
Rare Opportunity Renovated 2-Bedroom, 2-Bathroom, step into elegance with this professionally renovated suite offering a spacious, segmented layout and contemporary finishes throughout. The modern kitchen features sleek cabinetry, quartz countertops, and stainless-steel appliances. A bright and inviting living/dining area flows seamlessly to a private balcony with breathtaking views. Both bedrooms are generously sized with custom closets, 2-piece ensuite for your comfort. The in-suite laundry room provides ample storage and comes equipped with a washer and dryer. Wide plank flooring, upgraded trim, custom doors, and radiant heating with A/C (Hot & Cold) ensure year-round comfort and style. The community surrounding this residence offers the perfect blend of urban convenience and natural retreat. Located just minutes from the subway, Sobeys, Loblaws, and the vibrant shops and restaurants of the Danforth, you will also enjoy easy access to Don River walking and biking trails, schools, and parks everything you need within steps of your door. This well-managed, pet-friendly condominium is known for its welcoming atmosphere and resort-style amenities. Residents enjoy 24-hour concierge service, an indoor pool. Change Rooms with Showers and sauna, fully equipped gym, and a spacious party room and patio, fully new renovated library, game rom ping pong table. Outdoor enthusiasts will love the park-like backyard with BBQs, picnic areas, and direct access to trails, while additional conveniences include EV charging stations, bike storage, and social activities that foster a strong sense of community. one parking & One locker Suites of this caliber rarely become available don't miss your chance to call this exceptional home. All utilities, Roger Internet and TV cable included in Condo fee (id:61852)
Bay Street Group Inc.
808 - 90 Glen Everest Road
Toronto, Ontario
New South-Facing 1-Bed & 1-Bath Unit With 191 Sf. Terrace @ Merge Condos! Enjoy The Stunning Lake View From Both Living Room And Bed Room. Floor To Ceiling Window, Laminate Floor Through Out, Sleek Modern Kitchen With Quartz Countertop And Backsplash, All B/I Ss Appliances. Ttc Services At You Doorsteps To Main/Kennedy Subway Station. Steps To Rosetta Mcclain Gardens And Waterfront Trail, Close To Grocery Shopping, Restaurant, Bluff Parks And Other Community Resources. 1 Underground Parking Spot. 1 Parking & 1 Super Large Locker Included.Tenants Can Keep The Bedroom Bed, Mattress, & TV Table. (id:61852)
Bay Street Group Inc.
723 - 1007 The Queensway
Toronto, Ontario
Welcome to this brand-new, never-lived-in 1-bedroom condo at Verge Condos. Thoughtfully designed with a smart, efficient layout, this suite features modern finishes, floor-to-ceiling windows, and a bright southeast exposure that fills the space with natural light. Enjoy a contemporary kitchen with sleek cabinetry and integrated appliances, a comfortable living area with walk-out to a private balcony, and a well-proportioned bedroom with ample storage. Includes a convenient locker. Located along The Queensway with quick access to TTC, major highways, shops, cafes, and everyday essentials. Ideal for professionals seeking modern condo living in a well-connected west Toronto neighbourhood. Welcome to this brand-new, never-lived-in 1-bedroom condo at Verge Condos. Thoughtfully designed with a smart, efficient layout, this suite features modern finishes, floor-to-ceiling windows, and a bright southeast exposure that fills the space with natural light. Enjoy a contemporary kitchen with sleek cabinetry and integrated appliances, a comfortable living area with a walk-out to a private balcony, and a well-proportioned bedroom with ample storage. Includes a convenient locker. Located along The Queensway with quick access to TTC, major highways, shops, cafes, and everyday essentials. Ideal for professionals seeking modern condo living in a well-connected west Toronto neighbourhood. (id:61852)
RE/MAX Hallmark Realty Ltd.
179 Billingsley Crescent
Markham, Ontario
Bright and spacious 4-bedroom, 3-washroom detached home (main and second floor only) available for lease in a highly convenient Markham neighbourhood. This home offers a functional layout with no wasted space, generous living and dining areas, and a large kitchen perfect for family meals. All four bedrooms are well-sized, with ample natural light and storage. Enjoy a very large backyard-ideal for relaxing, gardening, or entertaining. The home will be professionally cleaned, freshly painted, and carpet will be replaced with laminate/vinyl prior to lease commencement, ensuring a clean and comfortable move-in experience. Located just steps to Markham Road and major amenities including Walmart, No Frills, Costco, banks, restaurants, and more. Walk to public transit, parks, and schools. Quick access to Highway 407, Box Grove SmartCentre, and Markham Stouffville Hospital. Ideal for families looking for a bright, functional home in a well-connected location. (id:61852)
RE/MAX Hallmark Realty Ltd.
4103 - 100 Dalhousie Street
Toronto, Ontario
Welcome To Social By Pemberton Group, A 52 Storey High-Rise Tower W/ Luxurious Finishes & Breathtaking Views In The Heart Of Toronto, Corner Of Dundas + Church. Steps To Public Transit, Boutique Shops, Restaurants, University & Cinemas! 14,000Sf Space Of Indoor & Outdoor Amenities Include: Fitness Centre, Yoga Room, Steam Room, Sauna, Party Room, Barbeques +More! Unit Features 1+Den 1 Bath W/ Balcony. Den can be used as second bedroom. North Exposure. (id:61852)
Harvey Kalles Real Estate Ltd.
308 - 35 Parliament Street
Toronto, Ontario
ROOM for rent inside a 3 bedroom condo: $1300 for the middle room, $1350 for the corner room, $1400 for master bedroom with ensuite bath. Female tenants only please! Priced for quick possession tenants! Be the first to live in this brand new building, construction just about completed now! Be in the heart of the lively Distillery District and walking distance to one of the most vibrant neighbourhoods in the city! (id:61852)
Meta Realty Inc.
27 Penwood Crescent
Toronto, Ontario
Architecturally Iconic Estate on 100 Ft. Lush Frontage, Situated on an Inside Crescent Lot in One of Toronto-s Most Prestigious Neighbourhoods. Approximately 11,000 Sq.Ft. of Bespoke Luxury Including a 3 Built-In Car Garage, 6+2 Distinguished Bedrms, 11 Baths & Finished Basement. Meticulously Designed by an Acclaimed Architect & Builder. Clad in Indiana Limestone W/Architectural Brick Accents, Enhanced by Lush Landscaping, a Heated Driveway & Dramatic Exterior Lighting. Exceptional Craftsmanship is Showcased Throughout W/Custom Walnut & White Oak Millwork, Imported European Slabs, Soaring Ceilings, Elegant Wall Paneling, Detailed Moldings, Heated Floors & Custom Wood Accent Walls. Floor-to-Ceiling Tilt & Turn Aluminum Windows & Sliding Doors, Flood the Home W/Natural Light. The Grand Foyer Features Imported Italian Slabs, a Striking Scarlett O-Hara Staircase, and an Oversized Skylight, Setting a Refined & Elegant Tone. Expansive Principal Rooms Highlight Chevron Hardwood Floorings, Gas Fireplaces, And Book-Matched Italian Slab Feature Walls.The Chef-s Kitchen Offers Dual Islands, Top-Of-The-Line B/I Appliances, a Butlers Pantry W/Servery Access to the Formal Dining Room & Custom Cabinetry. The Breakfast Area & Oversized Family Rm. Include Large-Scale Aluminum Sliding Doors Leading to an Expansive Deck & Concrete Swimming Pool. A 4-Stop Elevator Services All Three Levels, Plus an Additional Private Lift W/Direct Garage Access Fully Accessibility-Friendly. The Primary Retreat Boasts Coffered Ceilings, a Wet Bar, Fireplace, Boutique-Style Hers Dressing Boudoir, His Closet, And a Lavish 7-Piece Ensuite Designed to Impress. The Entertainment-Ready Basement Boasts an Oversized Recreation Area W/ 2 Double Aluminum Sliding Doors Offering Garden-Level Views And Abundant Natural Light, a Large Gym W/Washroom and Dry Sauna, a Home Theatre, Additional Washer/Dryer, And Direct Access From the Garage Complete W/a Dog Wash Station & Elevator Access. The Finest in Luxury Amenities! (id:61852)
RE/MAX Realtron Barry Cohen Homes Inc.
2865 Highway 3
Norfolk, Ontario
Welcome to 2865 Highway 3, a beautifully updated 1,700sqft limestone bungalow tucked away on a generous 0.69-acre lot just outside Simcoe in picturesque Norfolk County. This classic mid-century home has been tastefully renovated in recent years and now offers a perfect blend of timeless character and contemporary comfort. Step inside to discover an open-concept layout featuring a welcoming living space with large windows and a cozy gas fireplace, seamlessly flowing into a modern kitchen and dining area-ideal for entertaining or family gatherings. The main level boasts two spacious bedrooms, including a primary with hardwood floors, while a fully finished basement adds two more bedrooms, a second bathroom, and extra living space-great for guests or a home office. Outside, the expansive yard offers incredible potential: with mature trees for shade, wide open spaces ready for landscaping or a garden, and complete privacy with no immediate neighbors. The long driveway leads to a double-car garage with an attached workshop area-perfect for the DIY enthusiast. Plus, there's ample extra parking for RVs, trailers, and more (totaling 12 parking spots) (id:61852)
RE/MAX Escarpment Realty Inc.
Lower - 2 Forfar Court
Kitchener, Ontario
Brand New, Bright & Spacious Legal Basement Suite for Rent! Looking for a comfortable and modern living space? This newly built, high-ceiling legal basement suite is perfect for you! Enjoy the benefits of a brand-new home with all the amenities you need. House Features Bright & Airy, Large windows throughout the suite provide ample natural light, making it feel open and inviting. Private Entrance - Enjoy the convenience and privacy of your own side entrance. Massive Storage - Tons of storage space to keep your belongings organized and out of sight. A spacious kitchen perfect for cooking and entertaining. In-Unit Laundry - Enjoy the convenience of your own washer and dryer. Cozy Fireplace - Relax and unwind by the fireplace. Separate Hydro - Control your own energy consumption and costs. (id:61852)
Century 21 People's Choice Realty Inc.
14 Haverstock Crescent
Brampton, Ontario
Lowest Price Per Square Foot In The Area. Spacious 4+2 Bedroom DETACHED Home with Bright Self-Contained In-Law Suite. This Home is perfect for a growing family or multi-family living. This Open Concept Home Features a large main floor with a combined Living and Dining Room. Walk through to the upgraded kitchen with Walk-out to Deck and Overlooking the Spacious Family room with gas fireplace. Convenience at your fingertips with laundry room on the upper level. This Home Features 4 spacious bedrooms, each with its own attached washroom, the main and upper levels boast 9-ft ceilings, creating a bright and airy atmosphere. The master bedroom is a true retreat, with a 10-ft ceiling and two walk-in closets, The self-contained 2-bedroom basement in law suite is filled with natural light, offering extra living space or income potential. Located in a sought-after neighborhood, this home combines luxury, functionality, and value. At this price, this home will not last long. (id:61852)
Get Sold Realty Inc.
2202 Brookhaven Crescent
Oakville, Ontario
Prime street! This elegant custom 'Markay' built 5+1 bedroom, 4-bathroom luxury home with a newly finished basement is located in Westmount, one of Oakville's most desirable family-friendly communities and excellent street! Steps from top-ranked Garth Webb High School, scenic parks, and endless trails, this prime location also offers quick access to Abbey Plaza, Glen Abbey Community Centre, Oakville Hospital, and major highways (407, QEW/403) within minutes. Featuring striking curb appeal with a brick and stone facade, mature landscaping, inground sprinklers in front yard, and a private backyard oasis with a saltwater pool, stone patio, evergreens, landscape lighting, and built in outdoor speakers, this home is perfect for entertaining and family living. Inside, sophistication shines with 9-foot ceilings, hardwood floors, pot lights, California shutters, custom wall mouldings and feature walls, and stylishly updated bathrooms. The sun-filled living room with a gas fireplace, formal dining room, and main floor office enhance functionality. The dream kitchen boasts white cabinetry, granite counters, an island with a breakfast bar, stainless steel appliances, and garden doors opening to the backyard paradise. Upstairs offers a spacious family room, five bedrooms, and two modern baths, including a luxurious primary suite with a walk-in closet, soaker tub, and glass shower. The newly completed basement (2025) provides versatile living with a large rec room with a fireplace, second kitchen, office/playroom, sixth bedroom, 3-piece bath, and a second laundry room ideal as an in-law suite. Additional upgrades include some new windows and a reshingled roof (2016), pool pump, liner and refurbished filter (2021), Bosch security system, and more, making this Oakville real estate gem move-in ready. (id:61852)
Royal LePage Real Estate Services Ltd.
12 Fair Winds Lane
East Gwillimbury, Ontario
Beautifully renovated and move-in ready 2-bedroom, 1.5-bathroom basement apartment with a private walk-out. This bright and spacious unit features a functional open-concept layout, modern finishes, and abundant natural light throughout. Located in a new, quiet, and family-oriented community in East Gwillimbury, close to parks, schools, and everyday amenities. Ideal for tenants seeking comfort and convenience in a welcoming neighbourhood. Available for immediate possession. (id:61852)
Right At Home Realty
2412 - 3700 Highway 7 Road
Vaughan, Ontario
Condo for lease- immediate occupnacy ! (id:61852)
Homelife Superstars Real Estate Limited
200 Edward Avenue
King, Ontario
15.26 acres of prime, fertile tiled land in the heart of the Holland Marsh. Excellent agricultural property featuring a custom-built 2 story, 3 bedroom, bricked, farmer's residence with finished basement, double car garage and updated metal roof. Separate 3 bed Bungalow for workers. A 72 x 100 foot storage cooling facility with high ceilings, ideal for post-harvest handling and storage. And Four greenhouses with watering system included. Ideal for intensive vegetable production in one of Ontario's most productive farming regions. Farmers equipment available to purchase, not included in purchase price. Can be purchased with other parcels on MLS, up to a total of 39 acres (same owner). Holland Marsh soil is for root vegetable Growing. (id:61852)
RE/MAX Your Community Realty
48 Coho Drive
Whitby, Ontario
DREAM house and Location!!! Beautiful Detached Home In Peaceful, Family-Friendly Community. Excellent Location Close To Hwy 401/412, Whitby/Ajax Go, Public Transit, minutes to Shopping plaza, Restaurants, Lynde Shores Conservation. Bright And Spacious With Hardwood Throughout. Inside 9' Ceilings main floor, enjoy a bright open-concept layout with a spacious family room with Gas fireplace and a modern chefs kitchen featuring stainless steel appliances, extended upper cabinets, ample storage and Walk-Out To Backyard. Upstairs, generously sized bedrooms provide a restful retreat, including a primary suite with walk in closet and spa-like Ensuite. Blinds on all windows. Upstairs laundry for convivence. Kids friendly street and neighborhood. Neighborhood has many trails and nature walks. Rental Hot water Tank. Tenant will share 70% of all Utilities. (id:61852)
Century 21 Green Realty Inc.
907 - 1 The Esplanade Avenue
Toronto, Ontario
Bright Open Concept East Exposure With City Views Unit Loaded With Ton Of Upgrades Included But Not Limited To Modern Kitchen With High End Built In Appliances W/ Granite Countertops, Floor To Ceiling Windows, Engineered Hardwood Flooring Throughout, & High Ceilings. Prime Location Close Access To The "Path", Steps To Union Station, Scotiabank Arena, Harbour Front, Financial & Entertainment District, Restaurants/Bar/Lounges, And So Much More! (id:61852)
Urban Homes Realty Inc.
1310 - 600 Fleet Street
Toronto, Ontario
Welcome to 600 Fleet St Malibu Condos, where modern living meets unbeatable convenience. This stylish Full Furnished 1 bedroom unit is perfect for professionals, students, looking for a smart space in the heart of Toronto. Features you'll love: Bright, open layout with private bedroom, Spacious balcony perfect for morning coffee or evening unwinding Modern kitchen with fridge, stove, dishwasher, microwave, washer/dryer. First-class amenities: gym, indoor pool, rooftop terrace with BBQs, guest suites, party room, & 24/7 concierge Transit at your doorstep 509/510 streetcars right outside, Ultimate convenience Loblaws & Shoppers across the street, Subway & Tim Hortons next door, Steps to the Harbour front, CNE, lakeside trails, and Billy Bishop Airport Whether you're looking for a place to call home or a fantastic opportunity, Malibu Condos has it all. (id:61852)
Century 21 Percy Fulton Ltd.
