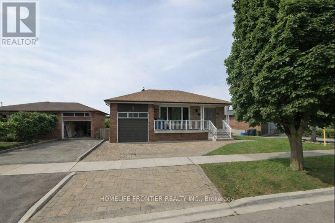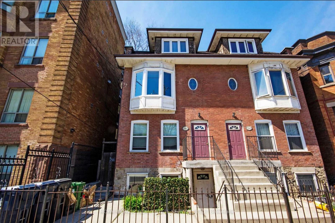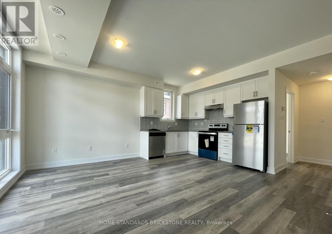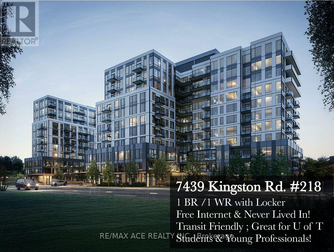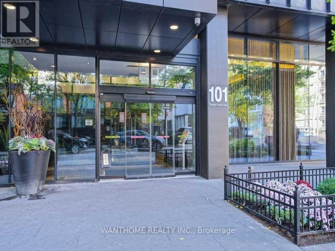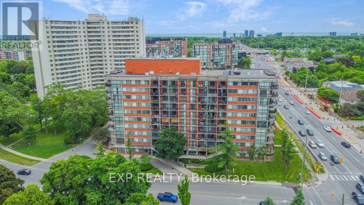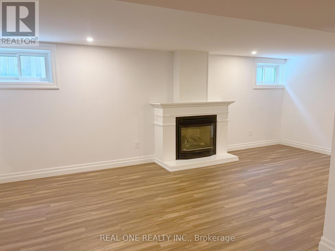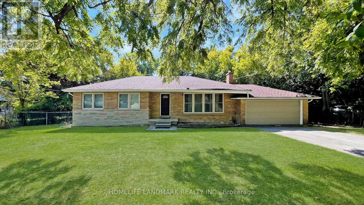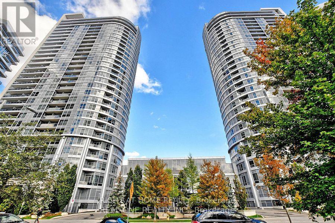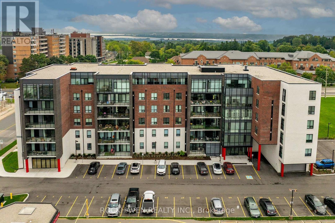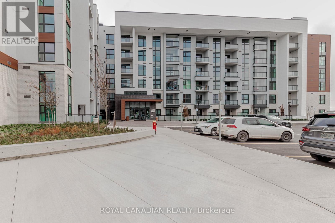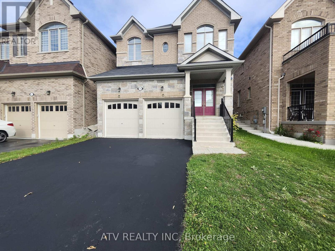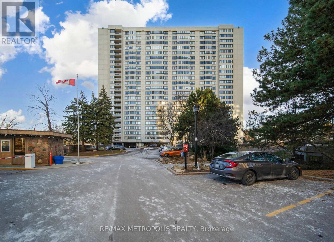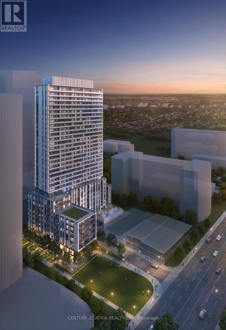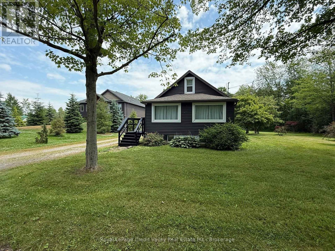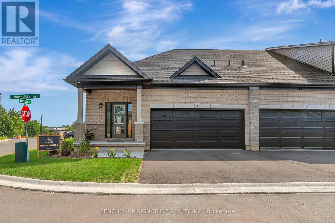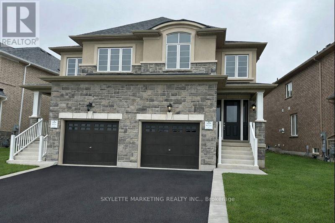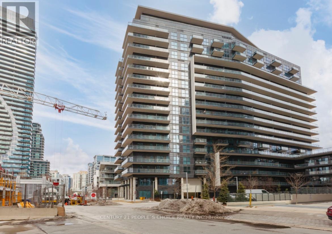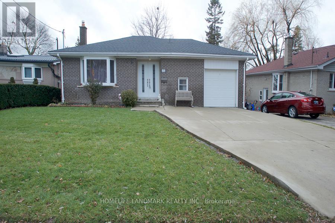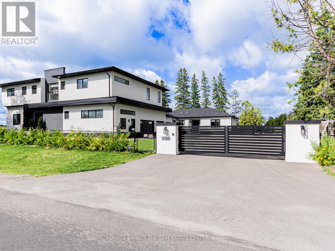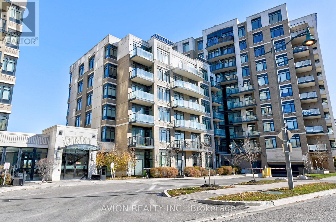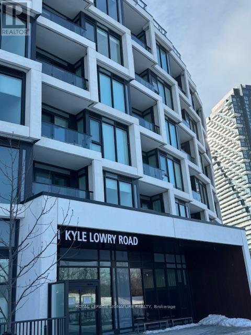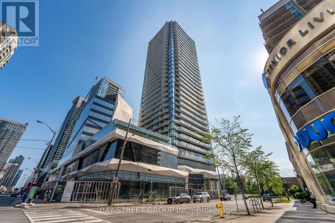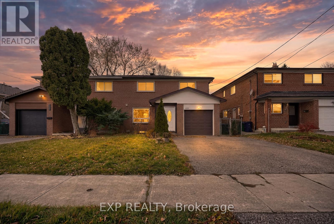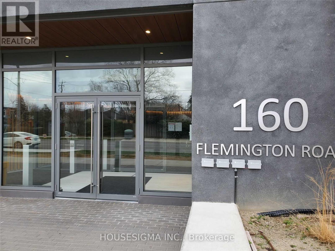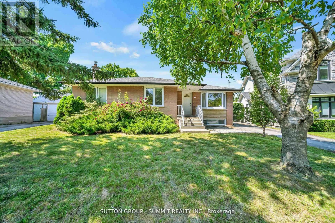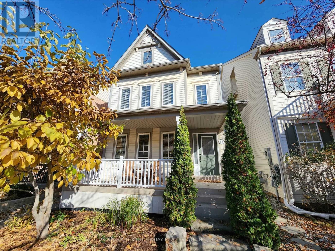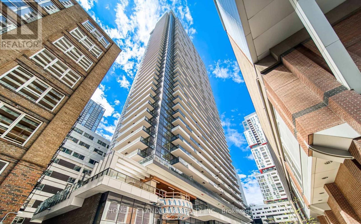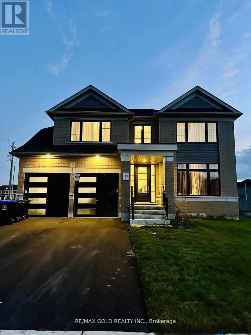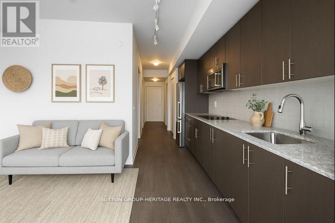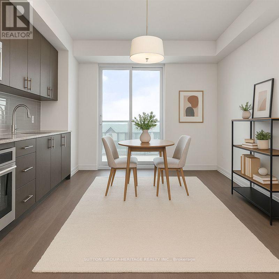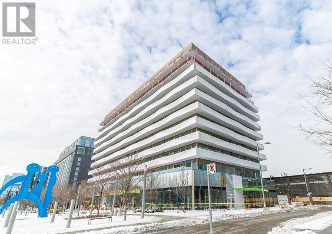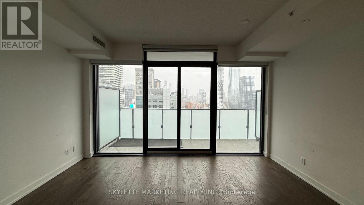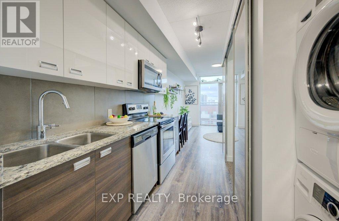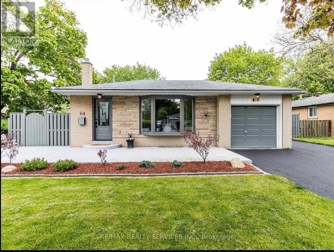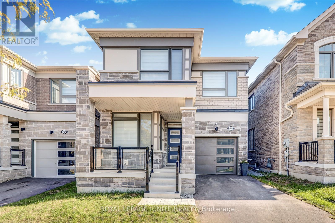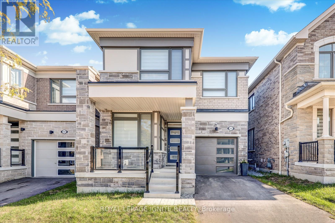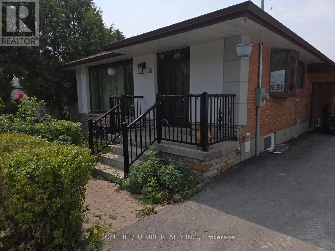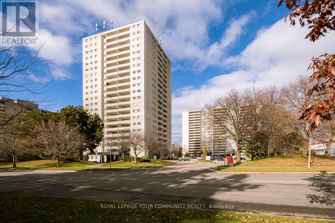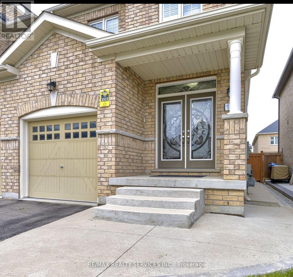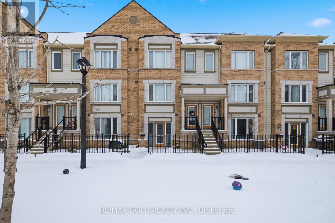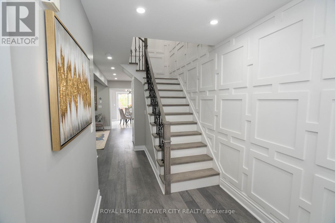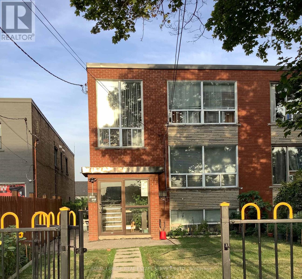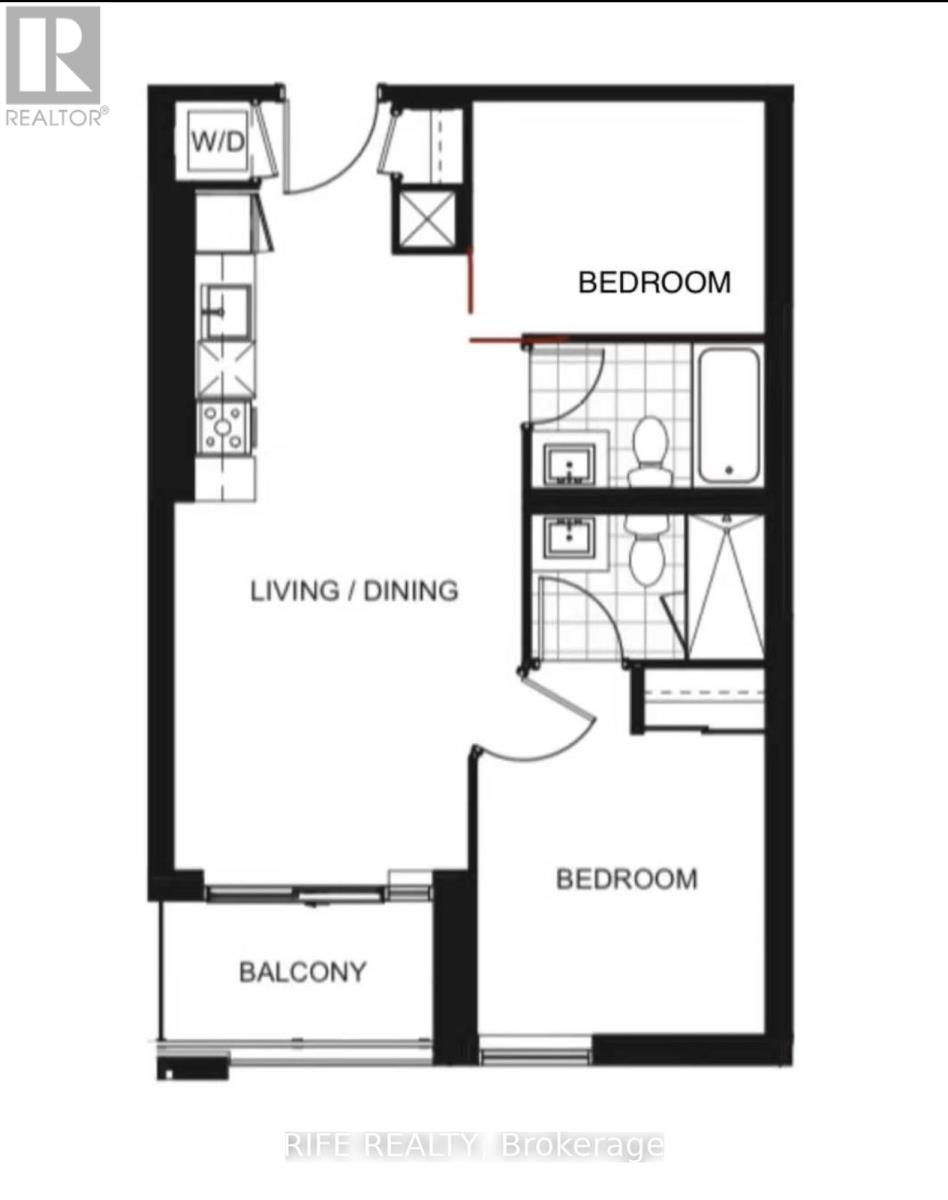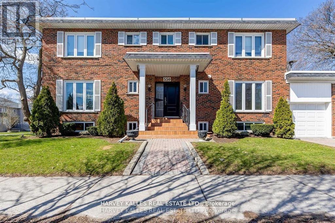31 Dundee Drive
Toronto, Ontario
Welcome to 31 Dundee Drive, a well-maintained detached bungalow situated on a generous irregular lot directly across from York University in a convenient and family-friendly North York neighbourhood. This solid brick home features three bedrooms on the main floor, a functional layout with bright living and dining areas, a family-size kitchen, and hardwood flooring throughout the principal rooms.The finished basement offers excellent flexibility and income or multi-generational potential, complete with a kitchen, three additional bedrooms, and a separate entrance (ideal for an extended family). Additional highlights include forced-air gas heating, central air conditioning, an attached garage, ample parking, and a fenced yard offering privacy and outdoor enjoyment.Ideally located steps to York University, public transit, schools, parks, and everyday amenities, this property presents a great opportunity to move in, renovate, or invest in a well-established North York community. (id:61852)
Homelife Frontier Realty Inc.
Unit 4 - 1392 King Street W
Toronto, Ontario
Experience refined urban living steps from the King Street streetcar and moments to the Gardiner Expressway. This sun-filled, south-facing one-bedroom loft-style residence is situated on the third floor and offers a private, sprawling terrace in the sought-after South Parkdale neighbourhood. Thoughtfully renovated, the suite showcases a modern kitchen and updated bathroom, accented by timeless exposed brick throughout. Ample closet space, private in-suite laundry, and access to a beautifully sized backyard provide a rare blend of style, comfort, and outdoor enjoyment-ideal for both relaxation and pet owners. (id:61852)
Royal LePage Real Estate Services Ltd.
6 - 12860 Yonge Street
Richmond Hill, Ontario
Must see! Modern modern stacked very spacious one bed room townhome in Oakridge area. Modern kitchen with built-in appliances, bus stop at the doorstep, 9 ft ceiling with large floor to ceiling windows for excellent day light. Close to park, grocery, transit, restaurant. (id:61852)
Home Standards Brickstone Realty
218 - 7439 Kingston Road
Toronto, Ontario
New fits your Narrative! Enjoy life in a brand new home at the Narrative Condos! Discover contemporary comfort and thoughtful design in this brand new, never-lived-in 1-bedroom, 1-bathroom suite at the Narrative Condos. Spanning approximately 535 sq ft, this second-floor residence offers a touch more breathing room than most 1-bedroom layouts in the building - perfect for those who value space, style, and a modern lifestyle. Step inside to an open-concept floor plan that combines function and elegance with high-end finishes, sleek cabinetry, and a bright living area that seamlessly connects to the kitchen and dining spaces. The design maximizes natural light, creating an inviting atmosphere ideal for both relaxation and productivity. Whether you're unwinding after a long day or entertaining guests, this suite delivers balance and sophistication in equal measure. Located in a fast-growing pocket of east Toronto, you're surrounded by excellent amenities, transit options, and natural escapes. Enjoy the convenience of being steps away from a wide selection of restaurants and cafés, or take advantage of the nearby Rouge Urban National Park - a serene retreat that blends the best of city and nature living. Commuters will appreciate the easy access to TTC Transit and Highway 401, making travel across the GTA a breeze. Complete with one locker, this suite provides the storage and flexibility every modern resident needs. Designed with care and built for comfort, this home is an ideal match for young professionals or students seeking a fresh start in a beautifully built, brand-new community. Experience life where contemporary living meets everyday convenience - your story begins here at the Narrative Condos. (id:61852)
RE/MAX Ace Realty Inc.
1408 - 101 Charles Street E
Toronto, Ontario
Prime location at Yonge and Bloor. Steps to two subway lines, shopping, dining, University of Toronto, and Toronto Metropolitan University. Well-designed 1 bedroom plus den, with the den suitable for use as a second bedroom. Modern open-concept kitchen with granite countertops. Approximately 642 sq ft of interior living space plus a spacious balcony. Features 9 ft ceilings and floor-to-ceiling windows offering abundant natural light. Landlord may require a tenant interview. Any false information or misrepresentation on the rental application will be reported. (id:61852)
Wanthome Realty Inc.
307 - 2200 Sherobee Road
Mississauga, Ontario
Looking for more space? That's #1 reason tenants choose to live here. This 2 bedroom , 1 bathroom suite offers room to breathe and a layout that actually works. You'll love the open concept living area, hardwood floors throughout, and a spacious private balcony perfect for relaxing and taking in the city views. The kitchen comes fully equipped with six appliances , making everyday living easy and efficient. Carefree living is the real upgrade all utilities included, underground parking, additional storage available, private fitness area & gym as well as a pet friendly community. Located at 22 Sherobbe Road , you'r just minutes from shopping centres, parks, schools and public transit everything you need right where you want it. If space, convenience, and value matter to you this one checks all the boxes. (id:61852)
Exp Realty
Bsmt - 25 Terrace Drive
Hamilton, Ontario
Renovated 2-bedroom basement apartment featuring a private entrance and its own in-suite laundry. This warm, dry unit offers a cozy gas fireplace for energy-efficient heating, vinyl flooring throughout, and a bright white kitchen equipped with fridge, stove, and dishwasher. Spacious family room with gas fireplace and two generously sized bedrooms in a split layout. Four-piece bathroom with bathtub and windows in every room.One driveway parking space included, with ample street parking available. Tenant pays 40% of utilities. Hot water tank is owned. Large drywalled cold room provides extra storage. No car? No problem.Conveniently located in a quiet, sought-after Central Mountain neighbourhood-walking distance to Walmart Plaza, Mohawk College, and multiple bus routes.AAA tenants only. No smoking and no pets. Room sizes are approximate.Available March 1, 2025. Earlier than March 1st occupancy date is possible (id:61852)
Real One Realty Inc.
Basement - 11 Uplands Avenue
Vaughan, Ontario
Located In The Beautiful Prestigious Thornhill Uplands Gardens. Most Desirable Location! Rare Opportunity. You Must See This Spacious BigBungalow Basement located in face of The Community Park With 2 spacious Bedrooms/1 Kitchen/1Washroom/3 Parkings.Every Room HasOne Or Two Big Windows.Separate Laundry & Entrance & Can Use 3 Parkings ! Excellent Location & Opportunity Living In Prime Uplands walkable to Golf Course! Live With A Quiet And Convenient Neighbourhood. Totally New Renovated, New Painting, Newer Roof, NewerKitchen, Newer Floor, Newer Stove, Newer Washer & Dryer, Newer Hot Water Tank, Newer Furnace.***Inground Swimming Pool Not OpenFor Many Years! Close to Yonge Street, Groceries, School, Golf Club And Public Transit! Perfect For A Couples! Share Utilities with the AboveTenants To Save Utilities Bill. The Landlord Paid Professional Lawn Mover And Tenants Just Enjoy The Beautiful Front Yard & Back Yard. (id:61852)
Homelife Landmark Realty Inc.
609 - 151 Village Green Square
Toronto, Ontario
**Luxury Tridel Building**Ventus@Metrogate**Functional Layout**Living Room O/L Patio**Laminated Flooring Throughout. Den Separated. Kitchen W Granite Kitchen. Well Kept Unit. Primary Room W Sizeable Closet and W/O to Balcony. Residents Enjoy Amenities such as Rooftop w BBQ, Gym, Party Room, 24 Hrs Concierge. Perfect For 1st Time Buyer & Small Family. Step to 401/Supermarket/Library/Agincourt Mall, TTC At Door. (id:61852)
Right At Home Realty
503 - 5 Hamilton Street N
Hamilton, Ontario
This bright and modern unit features neutral colors throughout, quartz countertops, and pot lights creating a warm and inviting atmosphere. Step out onto your private balcony to enjoy the afternoon sun. This open-concept unit features upgraded appliances and lighting throughout. The kitchen features a new ceramic backsplash and large island that offers seating and well as additional storage. Upgraded cabinetry throughout. In-suite laundry with upgraded washer and dryer is also included. Adjacent to the primary bedroom you will find a large walk-in closet and spacious 4-piece ensuite with oversized shower, upgraded counter-height vanities with quartz tops, LED mirrors and double sinks. A heated underground parking space and a storage locker are included. The building features a party room and bike room for secure storage. Enjoy the convenience of living at 5 Hamilton Condos, perfectly situated in the vibrant Waterdown core. Just steps away from your front door you'll enjoy local shops, services and restaurants including a pharmacy and grocery stores. Within walking distance, you will discover the charm of Waterdown including scenic trails, Smokey Hollow Waterfall, and Memorial Park. With shopping and services nearby and easy access to highways, this location offers both convenience and connectivity. This condo offers the perfect balance of comfort, convenience, and low maintenance living in one of Waterdown's most desirable locations. (id:61852)
Rockhaven Realty Inc.
512 - 480 Gordon Krantz Avenue
Milton, Ontario
Beautiful 1-year-old, modern 1-bedroom condo for lease, offering stunning Escarpment views. This unit features a spacious living area, an upgraded kitchen with Quartz countertops, and stainless steel appliances. The living room and bedroom receive plenty of natural light throughout the day, offering breathtaking views. Building amenities include 24-hour concierge, party room, games room, outdoor rooftop terrace, visitor parking, and more. (id:61852)
Royal Canadian Realty
1909 Don White Court
Oshawa, Ontario
Absolutely Stunning 4 Bedroom 4 Bath Double Garage Detached, 2,411Sq/Ft House In The Heart Of Tounton Oshawa. Minutes To Sopping Mall, Schools, Hwy407/401 For Easy Commute. Take This Opportunity To View Home On A Quiet Cul-De-Sac That Boasts 9Ft Ceilings, Spacious White Kitchen, W/Island That Offers Extra Storage , Upper Cabinets And Lots Of Countertop Space. Open Concept Living & Family Room, Eat-In Kitchen W/Walk-Out To Fenced Backyard, From Breakfast Area. Separated Primary Bedroom W/5-Piece Ensuite/Oversize Soaker Tub. (id:61852)
Atv Realty Inc
2212 - 2330 Bridletowne Circle
Toronto, Ontario
Bringing to the Market this Spacious and Recently Renovated Suite with South Panoramic Views of the City. This Bright Open Concept 2 Bedroom Plus Den(can be used as Bedroom) Boasts 1682 Sq ft of Quality Finishes with Elegance in Every Corner. No Detail has been overlooked from the renovated Kitchen to the Upgraded Washrooms and Spacious Primary Bedroom. Each Room Flows Seamlessly into the Full Length Solarium for Ultimate Convenience to Natural Sunlight During the Day and City Views at Night. Includes owned Parking and a Full-size owned Locker for extra Storage. Condo Fees Include all utilities making for worry-free living. Building is well maintained with Resort Style Amenities and Excellent Planning Committee Curating Weekly Social Events. Don't miss this opportunity to own this Fantastic unit in one of the most connected locations in the city; Steps away from TTC, Shopping, Restaurants, Hospitals and Great Schools! (id:61852)
RE/MAX Metropolis Realty
906 - 5858 Yonge Street
Toronto, Ontario
Welcome to Plaza on Yonge by renowned developer Plaza Corp. At 1157 square feet, this spacious 3 bedroom CORNER unit features large windows everywhere for maximum natural light, 3 separate walkouts to 2 large balconies, unobstructed west views, 9ft ceilings, laminate floors throughout, 2 separate showers (one converted from tub to shower), full length window in kitchen, tons of counter and storage spaces, double mirror closets in all rooms & hallway. Comprehensive building amenities include rooftop deck with lap pool and jacuzzi, study rooms, games room, party room, bicycle storage room, fitness studio, pet spa, & much much more! Ample visitor parking spaces. Short walk to Finch subway and bus station, quick ride to York University! Walk to many restaurants, cafes, and supermarkets. Don't miss! (id:61852)
Century 21 Atria Realty Inc.
729 Silver Bay Road
Port Colborne, Ontario
Experience refined living in this fully furnished, all-season cottage, just a 5-minute walk to private Silver Bay Beach. Perfectly located in Port Colborne, youre only 25 minutes from Niagara Falls, Crystal Beach, the U.S. border, and surrounded by local farms, trails, and shops.Set on a serene 7.5-acre property (with 3 acres accessible to tenants), this retreat offers ample outdoor space, ideal for storing vehicles, boats, or trailers needing winter storage, along with a spacious backyard fire pit and complimentary woodperfect for evening gatherings. Inside, enjoy an open-concept layout with a full kitchen (gas stove, fridge, dishwasher, bar fridge, coffee maker, toaster, and dishware, washer,dryer), 2 bedrooms plus a den, and multiple pull-out beds in the living areas for guests.Modern comforts include A/C, heating, TV with stereo system, and high-speed WiFiperfect for executives on assignment, digital creators seeking peace, or seasonal tenants needing a fully equipped getaway.The lease includes furnishings, private parking, and WiFi. Tenant to provide personal items (linens, towels, toiletries). Just steps away, discover the Friendship Bike Trail (52 km), with major grocery stores, LCBO, and pharmacies only 15 minutes away.Available for short-term or long-term lease, this property balances tranquility, privacy, and accessibility. 1 year preferred (minimum 6 months), short-term also considered. (id:61852)
Royal LePage Credit Valley Real Estate Inc.
Lot 3 Painted Skimmer Place
Norfolk, Ontario
Welcome to Norfolk County's first and only Net Zero subdivision built by multi year CHBA awards finalist builder Sinclair Homes. Enjoy higher levels of comfort, better indoor air quality, and extremely minimal utility bills with Solar Panels generating the electricity needed to run the home year round. 2 inches of sprayfoam insulation underneath slab helps prevent cold feet in the basement. Perfect for retirees on fixed income looking to have predictable budgets and downsizing into a home with main floor living in mind. The homes will be luxurious with stone countertops throughout, high end kitchen aid appliances included, built in pantry, kitchen island, LVP flooring in the living areas, and oversized garage space . Lookout basement allows for lots of bright light to come through. This is a builder model home and is chalked full of upgrades. Dont miss out! Located close to many amenities in town including groceries, Walmart, shoppers drug mart, restaurants and more. Also only 15 minutes away from Port Dover where beautiful beaches await. (id:61852)
Benchmark Signature Realty Inc.
83 Picardy Drive
Hamilton, Ontario
This exceptional home offers 3 generous bedrooms and 3 well-finished washrooms, highlighted by soaring 9 ft ceilings on the main level. The bright main floor showcases a seamless living and dining space with engineered hardwood flooring and hardwood staircases accented by iron pickets, creating a refined yet functional atmosphere. The primary bedroom impresses with a distinctive 9 ft coffered ceiling and a spa-inspired 4-piece ensuite featuring a freestanding tub. The modern kitchen is designed with a large centre island and direct access to the backyard, ideal for everyday living and hosting guests. Ideally situated near parks, schools, shopping, dining, transit, and other conveniences. Truly turnkey and ready for immediate occupancy. (id:61852)
Skylette Marketing Realty Inc.
1101 - 39 Annie Craige Drive
Toronto, Ontario
Prime Water Front Location, Lake View &Water Trails (Martin Goodman Trail) Beautiful 2 Years Old 1+Den Unit With Large Balcony, Upgraded Kitchen, Stainless Steel Appliances, Windows Coverings, Parking & Locker, Go Station,10 Min Drive To Downtown Toronto,15Min To Toronto International Airport, Restaurants, Outdoor Patio & Cafe. (id:61852)
Century 21 People's Choice Realty Inc.
272 Essex (Work Out Basement) Avenue
Richmond Hill, Ontario
Welcome To The Beautiful Walk Out Basement Located In The Heart Of Richmond Hill, Belongs to Famous Bayview SecondarySchool! LargeBeautiful Backyard With Huge Trees and Vegetable Garden Direct To Greenfield. Walkout Basement With 2 Bright SunnyBedrooms All Above Ground, New Granite Counter Top With Breakfast Area, New Floor in Family Room, New Toilet, New Washroom Cabinet,Big SS Fridge with Ice Maker, SS Glass Top Stove, Separate Washer& Dryer,Water Treatment and Pot Lights in The Family Room. Walk To Bayview Ss, Go-Trans, Shopping And Transit.Extras: The Lease IncludesSS Fridge, SS Stove, Washer & Dryer, all Existing Window Coverings, AllELF's. Basement Tenants Will Shared Utilities With Above Tenants. The Landlord Pays Lawn Caring Fee To Hired Lawn Mover. (id:61852)
Homelife Landmark Realty Inc.
2166 10th Side Road
Bradford West Gwillimbury, Ontario
Generational Living at it's finest in Bradford's exclusive area. 2min to HWY 400. Feel the magnificence of this one of a kind property the second you step thru the custom automated gates. With approx 7,000sqft of combined finished living space, this 6 Bed | 9 Bath compound features 2 dwellings on a perfect 1Acre lot. Primary house Features include Engineered Hardwood Thru/O Main & 2nd, 12.5Ft Ceilings On Entire Main floor, 9Ft On 2nd, Massive Quartz Waterfall Island W/Seating, Quartz Counters & B/Splash, Modern Chefs Kitchen, Prof S/S Appliances, Built In Coffee/Bar/Wine In Dining, W/O To Oversized Deck, Mudrm W/ Access To Gar, Sunken 13Ft Family room With Sep Entr, Main house primary bed retreat Appx 950Sqft w/ Massive W/I His/Hers Closet, 5Pc Ensuite W/ His/Hers Shower and quartz bench, Each Bedrm Has a 3PC Ensuite & Dbl Closets. Second Attached home boasts 10' throughout entire living space with hardwood floors and pot lights throughout. A 2nd primary bedroom with a walk-in closet & 6PC ensuite. 2nd bedroom includes built-in closets & its own 3PC ensuite. Kitchen features a stunning open concept layout with an oversized quartz island, pot lights & a walk-out to its own fenced yard and stone patio. Laundry/mudroom combination with access to its own private garage sums up this beautiful second house. Both dwellings each with own powder rooms. Enjoy the serenity of your fully fenced private backyard oasis with an inground saltwater pool, cabana with set up for a powder room, no backyard neighbours, unobstructed views of the countryside & breathtaking sunsets. Side yard fenced w/ green space currently a soccer field. Feel secure with 16 surveillance cameras, alarm system & intercom/bell system at gate & front door. 200amps each house, sep hydro meters, Outdoor ContainerWorkshop, Wifi Garage, Gate Openers, Custom Blinds, 3 Laundry, Fibre Int. Mins To Schools, Shops, Restaurants, Parks, School Bus route & much more! The optimal LIVE/WORK/PLAY lifestyle. ** This is a linked property.** (id:61852)
Coldwell Banker The Real Estate Centre
507 - 131 Upper Duke Crescent
Markham, Ontario
Welcome To This Immaculately Upgraded 1 Bedroom + Den Condo Offering 675 Sq Ft Of Functional Living Space In One Of Markham's Most Sought-After Communities. This bright, inviting suite features a completely unobstructed wide-open view and a private balcony that fills the home with natural light. 9 ft ceilings run throughout, enhancing the spacious and modern feel.The entire suite has been freshly painted, upgraded with brand-new high-quality engineered laminate flooring, and professionally deep-cleaned - truly move-in ready. All appliances are in excellent, like-new condition; the dishwasher and oven have never been used.The modern kitchen stands out with a large central island, perfect for cooking, dining, and entertaining. It is also upgraded with an AquaKing multi-stage RO water purification system, providing clean, purified drinking water and healthier living.The versatile den can function as a home office or easily convert into a second bedroom. A beautifully tiled balcony adds a refined outdoor touch.Residents enjoy resort-style amenities, including an indoor pool, fitness centre, party room, and 24-hour concierge. Steps to the future York University Markham Campus, Cineplex VIP, restaurants, cafés, grocery stores, and all the conveniences of downtown Markham. Easy access to Hwy 407, GO Transit, and Viva Transit. (id:61852)
Avion Realty Inc.
504 - 1 Kyle Lowry Road
Toronto, Ontario
Be the first occupant of a brand new Luxury Residence by Crosstown - Aspen Ridge. Live in Uptown with easy access to Highway, Transit and other public amenities. Experience an urban living in this brand new 2 bedroom, 2 bathroom residence with 9-foot ceilings and a sophisticated open-concept design. The primary bedroom offers a walk-in closet and spainspired ensuite, while the kitchen features premium, brand new appliances. Floor-to-ceiling windows and a private balcony overlook the beautifully landscaped courtyard, bringing natural light and serenity into your space. Residents enjoy exclusive access to world-class amenities, including 24/7 concierge & security, a cutting-edge fitness centre, rooftop terrace, elegant party room, and co-working lounge designed for today's professionals. Located in one of Toronto's most sought-after master-planned communities, Crosstown offers unmatched convenience with proximity to CF Shops at Don Mills, the Aga Khan Museum, Sunnybrook Hospital, Edward Garden, Schools, Wilket Creek Park, and the upcoming Crosstown LRT. Includes 1 parking space (id:61852)
Royal LePage Signature Realty
Lph 05 - 15 Ellerslie Avenue
Toronto, Ontario
Welcome to The Ellie Condo, where luxury and modern living converge in this elegant lower penthouse one-bedroom suite, perfectly situated at the southwest corner to capture stunning views and abundant natural light through floor-to-ceiling windows. Featuring upgraded finishes and soaring 9-foot smooth ceilings, this beautiful home offers access to exceptional amenities including a rooftop terrace with BBQs, 24-hour concierge, fitness centre, games and billiards room, private guest suites, movie theatre, visitor parking, and his and hers saunas. Come and discover your perfect home today! (id:61852)
Bay Street Group Inc.
# Upper - 109 Fontainbleau Drive
Toronto, Ontario
5 Elite Picks! Here Are 5 Reasons To Rent The Main Floor And Second Floor Of This Beautifully Renovated, Freshly Painted, 2-Storey Semi-Detached Boasting 1566 Sq Feet, 4 Bed, 3 Bath, 2-Car Parking, In Newtonbrook West, North York - Most Sought-After Neighborhood!. 1) This Family Home Is Strategically Located At The Yonge And Steeles And Combines Style And Convenience With Nearby Amenities. 2) Enjoy The Open Concept Layout With Gleaming Wide Plank Floors And A Stunning Fully Fenced Backyard 3) A Stunning Renovated Kitchen Equipped With Stainless Steel Appliances, Quartz Countertops, A Tile Backsplash, And Ample Counter And Immaculate Cabinetry. 4) The House Features 4 Spacious Bedrooms And 3 Modern Washrooms For Ample Living Space. 5) Hardwood Flooring And Pot Lights Throughout The Main Areas. Prime Location Near Centerpoint Mall, Canadian Tire, And Finch Subway Station For Easy Access To Top-Rated Schools, Shopping, Dining, And Transit, Providing A Blend Of Luxury And Convenience. A Warm And Inviting Home For A Small Family Only, Clean Caring Reliable And An AAA+ Tenant! **EXTRAS** **AAA Clients Having 700+ Credit Score. Landlord May Interview Tenant. Any False Misrepresentation Will Be Reported. Tenant Responsible For Lawn Maintenance. 70% of the Utilities To Be Paid By The Tenant. Upper Floors Only. Available Immediately. (id:61852)
Exp Realty
1202 - 160 Flemington Road
Toronto, Ontario
This South Facing Suite W/ 2Bedrms & 2Baths. Offers Lots Of Features Including Master Br Ensuite W/Double Door Closet, Open Concept Kitchen & Dining W/ Granite Counter Tops & Backsplash, Floor To Ceil Windows In Living Rm. New S/S Appliances! Big Balcony Space W/View Of Downtown T.O W/ No Obstruction South View! Steps To Subway, Yorkdale Mall (id:61852)
Housesigma Inc.
465 Seaton Drive
Oakville, Ontario
Excellent Community. Great Schools. Spacious House And Massive Backyard To Enjoy Countryside Living In The City. 3 Bed Rooms. The Desirable College Park! Prime Location. Finished Basement With Bedrooms And Washroom. Minutes To Transit & Amenities. Brand New Kitchen. Extras: Fridge,Stove, Washer, Dryer, Tenant Responsible For All Utilities. (id:61852)
Sutton Group - Summit Realty Inc.
85 Gatwick Drive
Oakville, Ontario
Gorgeous Detached Home with Double Car Garage On Tree-Lined & Quiet Street In The Heart Of Oakville. Close To Everything! Step To All Amenities! Lots Of Natural Light Thru-Out ** Master Bedroom Has Two Walk-In Closets. Glass Shower ** Large Eat-In Kitchen W/Breakfast Bar, Gas Fireplace ** Convenient 2nd Flr Laundry ** Huge Family Room. Finished Basement With Ample Storage Space, Office And Workshop ** Fully Fenced Yard And Massive Deck Perfect For Entertaining ** Excellent School Zone And Easy Access To Hwy. (id:61852)
Century 21 King's Quay Real Estate Inc.
2510 - 38 Widmer Street
Toronto, Ontario
Experience urban luxury at Central by Concord. This meticulously designed 2-bedroom residence offers 600Sf interior space + 60Sf Balcony, a 660 sq. ft. of total living space, featuring premium Miele appliances. Residents enjoy a unique heated balcony for year-round outdoor use and high-end fixtures. Ideally situated where the Entertainment District meets the Tech Hub, you are walking distance to the PATH, the Financial District, and Toronto's top cultural landmarks like the TIFF Lightbox. (id:61852)
Homelife Landmark Realty Inc.
5 Bluebird Boulevard
Adjala-Tosorontio, Ontario
Welcome to this stunning Double Car Garage Detached House situated in the charming community of Colgan Crossing. Featuring Modern elevation with approximately 3000 sq. ft. of living space. This gorgeous home has 4 Bedrooms and 4 Washrooms and comes with a combined living/dining room, separate breakfast area, and separate Great Room. This Gem features an Open-Concept layout and quality finishes throughout, offering a warm and welcoming space ideal for modern living. The house is located on a Premium 50 Feet wide and 131 Feet Deep lot. The Home comes with lots of upgrades, including a Modern Upgraded Kitchen with tall extended cabinets, gas stove, stainless steel appliances, Double Door Entry, Hardwood Floor on Main Level, Gas Fireplace, and convenient laundry on the 2nd floor. The primary bedroom features a walk-in closet and a luxurious 5-piece ensuite with a soaker tub, Glass Shower, Double Vanity, and private toilet room. The 2nd and 3rd bedrooms share a Jack & Jill washroom and 4th bedroom has a 3-piece ensuite. Parking for up to 6 vehicles. Convenient Entry to the Home from the Garage. Tenant to pay 100% of all utilities and transfer accounts under their name before tenancy commencement. This is your ideal family home-do not miss it! (id:61852)
RE/MAX Gold Realty Inc.
Ph3 - 2550 Simcoe Street N
Oshawa, Ontario
Stunning Penthouse Suite With Amazing Unobstructed Views!! Located In The Desired Windfields Community In North Oshawa. Modern Kitchen, Quartz Countertop, Backsplash & Built In Appliances. Open Concept With Plenty Of Natural Light! This Highly Sought After Condo Is Located Across The Street From The New Oshawa Costco, Rio Can Plaza, Grocery Store, Banks, Restaurants, Tim Hortons And More! Minutes To Hwy 407 & 412. Walking Distance To UOIT & Durham College. Guest suite in building, gym, business centre, grass area, barbeques, party room & theatre. Ideal for long term tenant. No smoking allowed in building or unit. Most staging is AI generated (id:61852)
Sutton Group-Heritage Realty Inc.
Ph3 - 2550 Simcoe Street N
Oshawa, Ontario
Looking for a place that is all yours? The mortgage pmt would be about $1600. per month Tired og living under someone elses roof? This studio apartment with westerly views could be your next move. This vacant suite has been AI staged so it will be easier to picture yourself here. right on the bus line!!! This Modern Penthouse Studio! Perfect for first time buyers or savvy investors. This stylish penthouse studio features an ultra-modern kitchen with quartz countertops, tile backsplash, and built-in stainless steel appliances. Enjoy unobstructed western views through floor-to-ceiling window. Take advantage of low maintenance fees and an array of amenities, including a gym, games room, outdoor dog park and more. Prime location - just minutes to Durham College, Ontario tech University, Hwy 407 and within walking distance to transit, Costco, Riocan Mall and restaurants. Furniture is AI generated. (id:61852)
Sutton Group-Heritage Realty Inc.
802 - 60 Tannery Road
Toronto, Ontario
Bright and spacious 1 bedroom plus den suite in Canary Block, featuring an open-concept layout, high ceilings, large windows, and modern finishes throughout. Versatile den with custom shelving, kitchen with built-in appliances and island seating with 4 stools, and walk-out to a large balcony with patio setup. Includes balcony furniture. Enjoy premium amenities including a 24-hour concierge, business centre, gym, and rooftop terrace. Steps to cafés, dining, and groceries, with the 18-acre Corktown Common, steps to transit, parks, trails, shops, restaurants, and the Distillery District, with easy access to the DVP, Gardiner, and downtown core. Internet is an additional $60/mo from the building. Includes 1 locker. (id:61852)
International Realty Firm
2314 - 25 Richmond Street E
Toronto, Ontario
Stylish 1-Bedroom Suite | 477 SQ.FT + 79 SQ.FT Balcony | Welcome to Yonge+Rich, where luxury meets convenience in the heart of the city. This elegant residence features soaring ceilings, floor-to-ceiling windows, a gourmet kitchen, and a spa-inspired bath. Enjoy unparalleled access to the city's best-just steps from the subway, PATH, Eaton Centre, U of T, and the Financial & Entertainment Districts. Indulge in world-class amenities, including an outdoor swimming pool with a poolside lounge, hot plunge, BBQ area, yoga & Pilates room, his & her steam rooms, a billiards room, a state-of-the-art fitness center, a kitchen & dining lounge, and more. Experience refined urban living at its finest! (id:61852)
Skylette Marketing Realty Inc.
718 - 250 Albert Street
Waterloo, Ontario
Elite and sophisticated 1-bedroom, 1-bath condo showcasing modern finishes and a thoughtfully designed, functional layout. The streamlined kitchen features sleek cabinetry and generous storage, seamlessly blending style and efficiency. Enjoy the convenience of in-suite laundry and a Juliette balcony that fills the space with natural light, creating a warm and inviting atmosphere. A perfect balance of comfort, design, and urban elegance. Ideally located just steps from universities, colleges, shopping, dining, and public transit, this home is perfectly suited for students and professionals seeking unmatched convenience and connectivity. Residents enjoy exceptional building amenities, rooftop terrace with BBQs, bike storage, visitor parking, and secure entry. (id:61852)
Exp Realty
64 Brookdale Crescent
Brampton, Ontario
Terrific 4-level backsplit in the highly sought-after Avondale community. Minutes to Bramalea GO, Hwys 410 & 407, Bramalea City Centre, schools, transit, and more. Features 4 spacious bedrooms with large windows; second bedroom includes stand-alone wardrobe. Beautifully remodelled 4-pc bath with deep tub and separate shower. Finished recreation room with wall sconces. Parking for 5 cars on the driveway,( garage and sunroom are not available ) fully fenced lot, no sidewalk. (id:61852)
RE/MAX Realty Services Inc.
58 Michael Fisher Avenue
Vaughan, Ontario
Charm & elegance perfectly define this fabulous Fernbrook energy star residence! Welcome to a well-built, masterfully designed stone exterior home that radiates sophistication and comfort. Offering approximately 5,000+ sq ft luxury living space (3,692 sq. ft. above grade), this stunning residence is nestled in a prestigious Valleys of Thornhill neighborhood surrounded by luxurious homes and wooded areas-a true testament to it's exclusive setting. Sitting on a premium-sized 50 ft lot, the property is a showpiece inside and out. The professionally landscaped grounds, complete with rock features, accent lighting, and a full sprinkler system, create unmatched curb appeal. An interlocking driveway further elevates the exterior charm, showcasing the pride of ownership at every turn. Step inside and be greeted by cathedral ceilings and spacious, sun-filled rooms designed for both everyday living and grand entertaining. The upgraded gourmet kitchen is a chef's delight, featuring stainless steel appliances, a stylish breakfast bar, and a walkout to a lovely private patio-perfect for morning coffee or summer gatherings. Offers hardwood floors throughout main and 2nd floor; 4 oversized bedrooms upstairs each with it's own walk-in closet; 3 full bathrooms on 2nd floor; main floor office! The home's thoughtful design continues with a finished basement boasting soaring 9-foot ceilings, offering a wet bar, sauna-spa room; 2 bathrooms; a large bedroom/guest suite; living room and a rec room! With luxury finishes, elegant upgrades, and $$$ spent on quality details, this home is the complete package-inside and out. Located on a quiet crescent in one of the city's most sought-after communities, it's truly a must-see! Discover the lifestyle you deserve-visit and prepare to fall in love! See 3-D! (id:61852)
RE/MAX Your Community Realty
1405 Longspur Trail
Pickering, Ontario
Welcome to one of the largest Mattamy built one car garage homes. This 4 bedroom + den and 3 washroom home is bright and spacious, offering 2,245 above-grade sq ft. Many upgrades throughout. The cozy porch leads through to a welcoming foyer with a powder room and a walk-in closet, into a spacious, open-concept L-shaped kitchen space. This floor plan offers a gas fireplace in the great room for relaxing evenings with direct access to the backyard. Enjoy morning coffee at the spacious and stylish kitchen's quartz countertop and breakfast bar. The dining room features ample light, while the separate, spacious den off the foyer provides additional space. Direct garage access to home. Upstairs, enjoy the convenience of a laundry room and a linen closet. The private primary bedroom features a walk-in closet and a 4-piece ensuite. Bedrooms 2, 3 and 4 offer large windows with double closets. The basement offers a rec room ready package, which includes a rough-in 3-piece and windows increased. Surrounded by more than 220 hectares of protected green space, yet can connect you to Toronto by GO Train or highways 407 and 401. It's also just a short drive from the spectacular Seaton Hiking Trail and prestigious Whitevale Golf Club. Close to grocery stores, Pickering Town Centre, shops and lots more! (id:61852)
Royal LePage Ignite Realty
1405 Longspur Trail
Pickering, Ontario
Welcome to one of the largest Mattamy built one car garage homes. This 4 bedroom + den and 3 washroom home is bright and spacious, offering 2,245 above-grade sq ft. Many upgrades throughout. The cozy porch leads through to a welcoming foyer with a powder room and a walk-in closet, into a spacious, open-concept L-shaped kitchen space. This floor plan offers a gas fireplace in the great room for relaxing evenings with direct access to the backyard. Enjoy morning coffee at the spacious and stylish kitchen's quartz countertop and breakfast bar. The dining room features ample light, while the separate, spacious den off the foyer provides additional space. Direct garage access to home. Upstairs, enjoy the convenience of a laundry room and a linen closet. The private primary bedroom features a walk-in closet and a 4-piece ensuite. Bedrooms 2, 3 and 4 offer large windows with double closets. The basement offers a rec room ready package, which includes a rough-in 3-piece and windows increased. Surrounded by more than 220 hectares of protected green space, yet can connect you to Toronto by GO Train or highways 407 and 401. It's also just a short drive from the spectacular Seaton Hiking Trail and prestigious Whitevale Golf Club. Close to grocery stores, Pickering Town Centre, shops and lots more! (id:61852)
Royal LePage Ignite Realty
Bsmt - 36 Baybrook Crescent
Toronto, Ontario
Desirable Location Close To STC. Newly Renovated With 3 Bedrooms 2 Bathrooms 2 Parking Ensuite Laundry. Great Neighborhood. Close To Highway 401, Hospital, School, Shops, Theatre, Restaurants And Parks. 50% Utilities. (id:61852)
Homelife/future Realty Inc.
2201 - 1350 York Mills Road
Toronto, Ontario
**Welcome Home: Stunning Penthouse Suite at 1350 York Mills Rd** Step into contemporary luxury with this renovated 2-bedroom, 1-bath, 1 underground parking penthouse suite at 1350 York Mills Rd. With its fresh design and modern finishes, this property is truly ready to impress. The two generously sized bedrooms are perfect retreats, offering ample closet space and comfort, making them ideal for restful sleep or versatile spaces for a home office or guest room. The bathroom features large shower and its modern fixtures and finishes. Upon entering Suite 2201, you will immediately notice the meticulous attention to detail in the recent renovations. Freshly painted walls create a bright and inviting atmosphere, complemented by new fixtures, blinds, and curtains throughout the condo. The galley kitchen is a standout feature, boasting brand new quartz countertops, ample cabinetry for storage, and stainless steel appliances. The open layout facilitates seamless interaction with the dining and living areas, making it perfect for casual meals or entertaining guests. Adjacent to the kitchen, the spacious living area provides plenty of room for relaxation and entertainment. Large windows fill the space with natural light, enhancing the airy feel of the penthouse. Step out onto your private balcony to enjoy your morning coffee or unwind in the evenings while taking in the view. A separate laundry room/locker, complete with a large washer & dryer, and built-in shelves adds to the convenience of this penthouse. Additionally, this suite includes a designated parking spot, a valuable asset in this desirable area.**Location and Amenities:** This penthouse is located in the Victoria Park & York Mills area, offering a wealth of nearby amenities. You'll find public transit just moments away, making commuting a breeze. For those who drive, the 401 and DVP are only a two-minute drive, providing easy access to the GTA. Amenities include: gym, sauna, party room & library/reading room. (id:61852)
RE/MAX Your Community Realty
Upper - 13 Ebury Drive
Brampton, Ontario
Welcome To This Flawlessly Upgraded 3 Bedroom, 3 Bathroom Above Ground Semi-detached Home Situated In a Family Oriented Neighbourhood Of Credit Valley. This Home Offers Double Door Entrance Which Leads To A Large & Spacious Great Room With Pot Lights For Your Family Gatherings. 9ft Ceilings On Main Level, Gourmet Kitchen With top of the line stainless steel appliances , Quartz Countertops & Backsplash. Breakfast Area Overlooks Kitchen & W/O Yard. On 2nd Level You Have 3 Generous Sized Bedrooms. Retreat to the Master Bedroom Oasis Where you'll Find tons of natural lighting, Walk-In Closet and a luxurious 5-piece Ensuite with providing the ultimate comfort and convenience. Quartz countertop in common as well as Master Bedroom Washrooms. California Shutters Throughout The Home. Concrete On the Side, Front & Back STEPS TO PUBLIC TRANSIT, Schools, Plaza, Banks & Other Amenities. Steps to Worship Brampton Triveni Temple. Close To Mount Pleasant GO Station. A Must See property!! **EXTRAS** Please attach Schedules B with Offer Anytime, and 24 hours irrevocable. Full Equifax Credit Report, Last 3 Months Bank Statements, Last 3 Pay-Stubs & 2 PhotoID's. Employment & Ref Letter. (id:61852)
RE/MAX Realty Services Inc.
Lower - 1176 Willowbrook Drive
Oakville, Ontario
LEGAL BASEMENT APARTMENT - FULLY RENOVATED! This beautifully renovated legal basement apartment offers a private entrance and modern finishes throughout, best suited for a small family of 1-3 people. Featuring 2 bedrooms, a 3PC bathroom, and a separate laundry room for added convenience. The unit includes one driveway parking spot and is perfectly designed for comfortable living.1-minute walk to Blakelock Secondary School, Minutes to Appleby College and the lake. Easy access to both Oakville GO Stations****Ideal for a small family. Non-smoker, pet-free household preferred. (id:61852)
Right At Home Realty
144 - 1 Beckenrose Court
Brampton, Ontario
Beautiful ground-floor bungalow-style townhouse offering approx. 661 sq ft, as per the builder's floor plan, bright, open-concept living, excellent opportunity to own for less than rent. Features a modern eat-in kitchen with built-in stainless steel appliances, a combined living/dining area with walk-out to private patio, an ensuite laundry, and direct access to garage. Prime location close to parks, trails, schools, transit, shopping & amenities. Minutes to Hwy 401 & 407 and close Amazon warehouse. (id:61852)
RE/MAX Gold Realty Inc.
40 Dewridge Court
Brampton, Ontario
Fully Renovated, Open Concept Semi With A Grand Double Door Entry. This Home Feature $150k In Upgrades, 3 Bedrooms, 3 Upgraded Washroom W/Luxury Standing Showers, Brand New Hardwood Floors, White Porcelain Tiles, Gorgeous Eat-In Kitchen W/Breakfast Area, Quartz Countertops, S/S Appliances, Wainscoting & Accent Walls, Oak Staircase W/Iron Spindles, Freshly Painted (Int & Ext), New Roof, Upgraded Light Fixtures, Pot Lights & Much More! (id:61852)
Royal LePage Flower City Realty
3602 Dufferin Street
Toronto, Ontario
Solid Toronto Triplex Investment - Long-Term Hold Opportunity. Rarely offered, this three-unit triplex has been held by the same ownership for over 20 years. The property features three self-contained two-bedroom apartments, each with its own kitchen and living space, plus tenant parking, a detached garage, and coin-operated laundry for additional income. Located near Dufferin Street and Wilson Avenue in a low-vacancy Toronto neighbourhood that has seen steady redevelopment and infrastructure growth. Close to transit, schools, parks, and community amenities. All tenants to be assumed. Property is being sold as-is, where-is. All measurements, sizes, and area information are approximate and have been obtained from a previous listing; buyers to verify all information independently. Ideal for investors seeking stable rental income and long-term upside in an evolving area. (id:61852)
Royal LePage Real Estate Services Ltd.
703 - 9 Clegg Road
Markham, Ontario
Luxury Vendome Condo in Markham. 1 bedroom, 1 den With a sliding door, two full washrooms. Modern Kitchen, 24 hrs Concierge. Conveniently located near Highway 7/ 404/407, public transit, Schools, movie theatre, Supermarket, First Markham Place & Banks. (id:61852)
Rife Realty
62 Telegraph Drive
Whitby, Ontario
Enjoy this ample space with its own legal entrance, this walk-up basement ensures both safety and peace of mind. Recently upgraded lighting gracefully illuminates even corner, complementing the newly applied, paint and appliances. Effortless connectivity to highways 401, 412, and 407, coupled with proximity to grocery stores and financial institutions, enhances the convenience to this exceptional home. Prime location close to parks, schools, and amenities. This unit comes equipped with a fridge, stove, washer & dryer, and range hood for your convenience. One parking space included only. Tenants pay 30% utilities. AAA tenants only. No smoking. (id:61852)
Homelife/miracle Realty Ltd
Bsmt - 550 Glencairn Avenue
Toronto, Ontario
Welcome to 550 Glencairn Avenue, a beautifully renovated and never-lived-in basement unit offering over 650 square feet of bright and functional living space. Featuring a private entrance with direct access to a spacious backyard, this unit combines modern comfort with outdoor enjoyment in one of Toronto's most sought-after communities. The home is perfectly located just minutes from Glencairn Subway Station and within close reach of the future Forest Hill LRT Station, making commuting effortless. Surrounded by excellent schools, parks, shops, and dining, with Yorkdale Mall, Allen Road, and Highway 401 only a short drive away, this property offers convenience at every turn. Rarely does an opportunity arise to lease such a newly renovated space in this neighborhood-don't miss your chance to call it home. (id:61852)
Harvey Kalles Real Estate Ltd.
