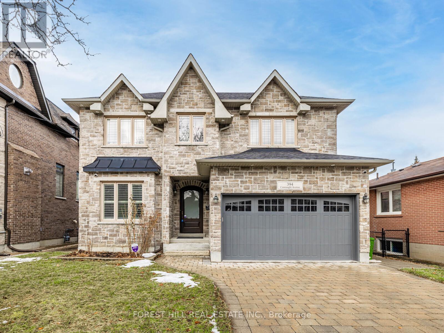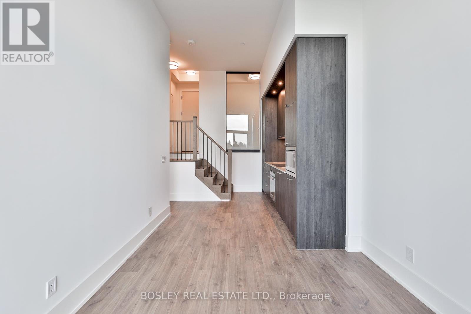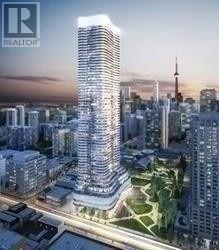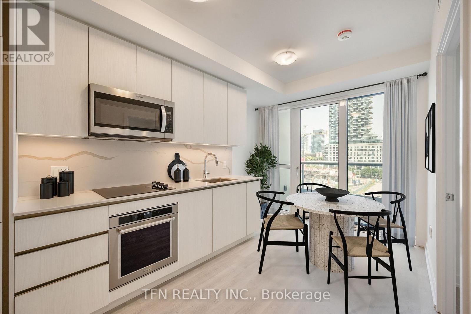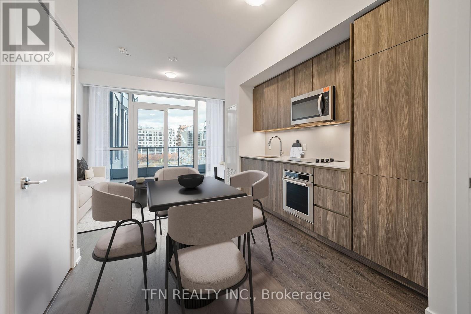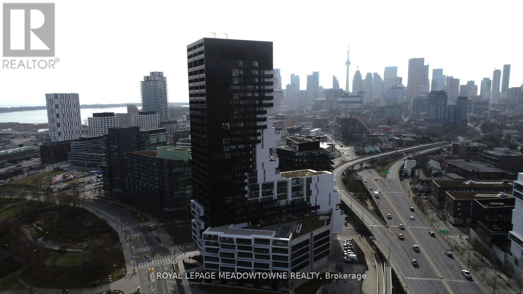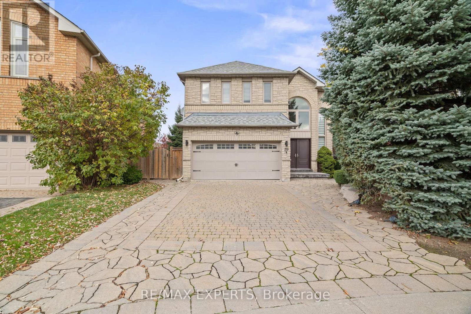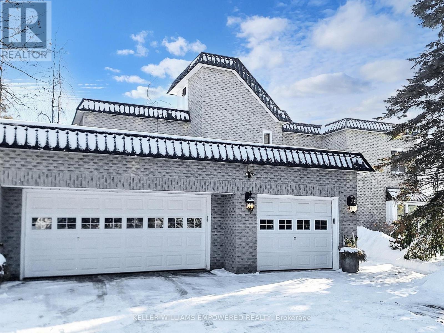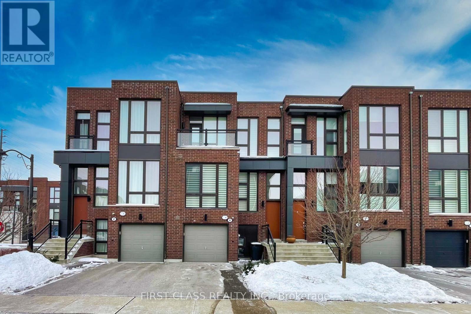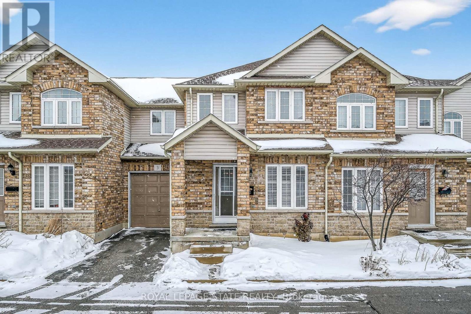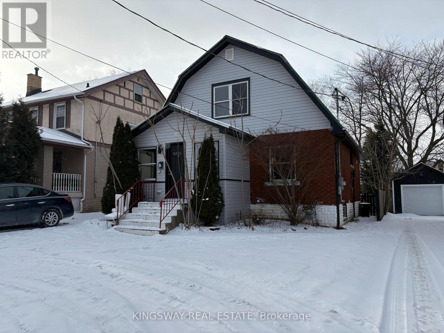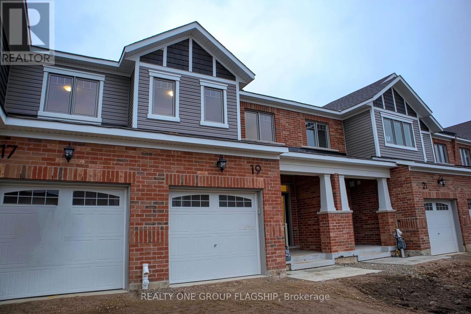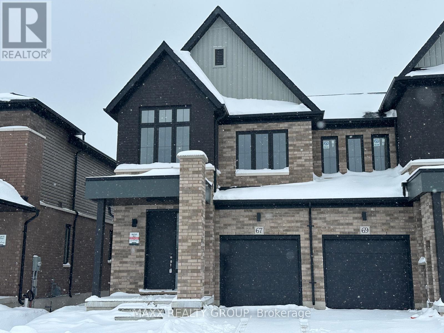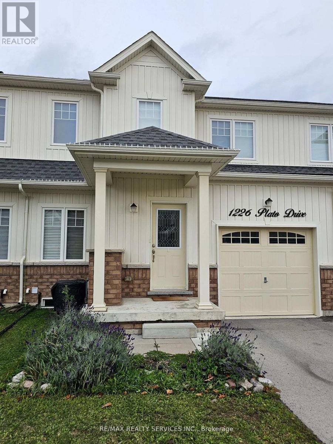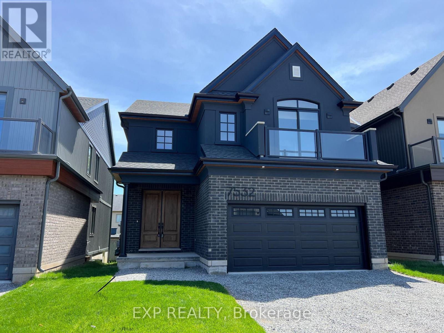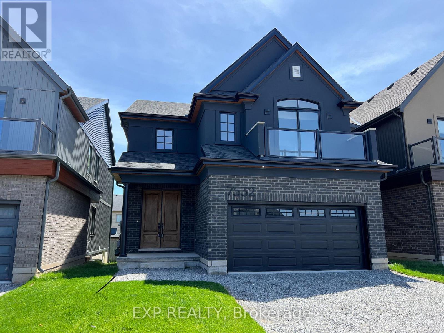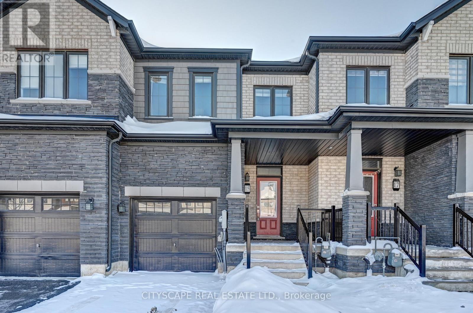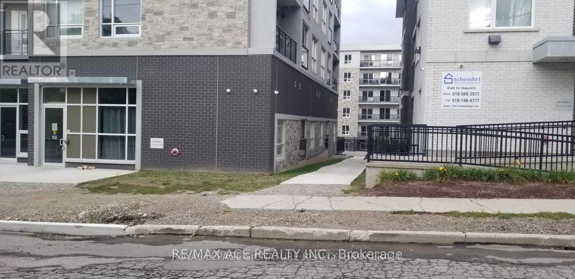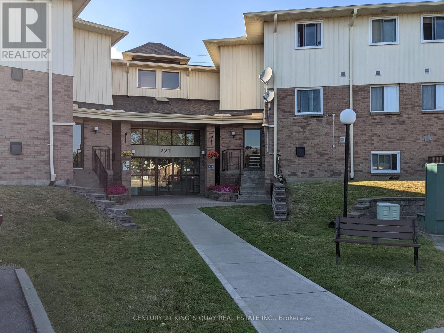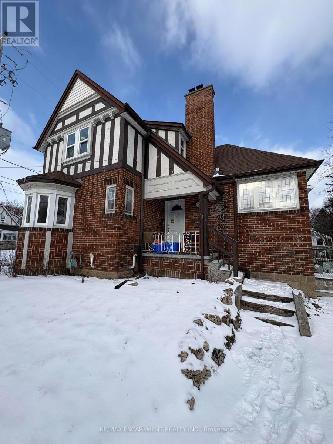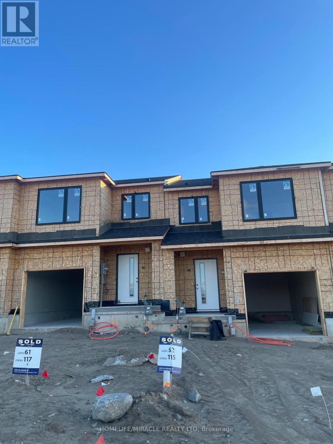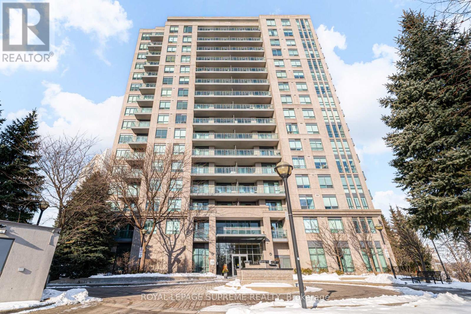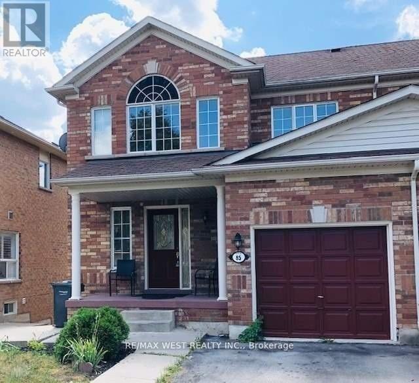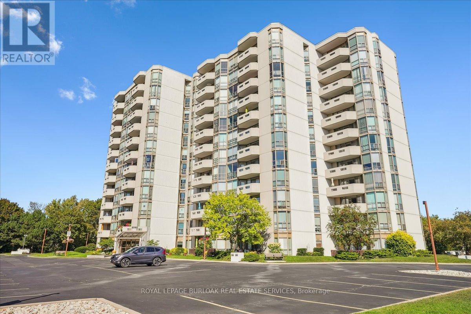394 Connaught Avenue
Toronto, Ontario
Welcome to this stunning custom-built luxury home, impeccably maintained and proudly owned. Nestled on one of the finest spots in a highly sought-after, family-oriented neighbourhood, this residence offers timeless sophistication, exceptional craftsmanship, and true pride of ownership.The elegant interior welcomes you with an open-concept living and dining area filled with abundant natural light, highlighted by a large window. The main floor also features a gracious library, perfect for a home office or study.Designed for seamless family living and entertaining, the home offers a modern open-concept kitchen with stainless steel built-in appliances, a functional centre island, and a breakfast area that flows effortlessly into the family room.The luxurious primary bedroom retreat includes a gas fireplace, sitting area, walk-in closet, and inspired 6-piece ensuite. All additional bedrooms are generously sized and feature their own private ensuites. (id:61852)
Forest Hill Real Estate Inc.
411 - 115 Denison Avenue
Toronto, Ontario
Be The First To Live In This Beautifully Designed 1 Bedroom Plus Den In Tridel's New MRKT Project. Offering Contemporary Finishes And Exceptional Ceiling Heights Throughout. The Main Living Level Features Soaring 12-Foot Ceilings, While The Upper-Level Den Boasts Impressive 10-Foot Ceilings. With A Floor To Ceiling Window Overlooking The Kitchen This Light And Bright Den Is Ideal For A Home Office, Or Creative Space. The West Exposure Floods The Property With Natural Light And Warm Afternoon Sun. The Generously Sized Bedroom Offers Comfort And Flexibility, While The Thoughtfully Designed Layout Includes Ample Storage Space In The Laundry Room, A Rare And Practical Feature. Building Amenities Include An Outdoor Pool, 2 Storey Gym, Outdoor BBQ Area On The Rooftop Terrace, Party Room And More! Both The Dundas & Spadina Streetcar At Your Doorstep. (id:61852)
Bosley Real Estate Ltd.
1209 - 11 Wellesley Street W
Toronto, Ontario
Luxury One Bedroom & Den Suite, Excellent Layout, Modern Kitchen, Built-In Appliances, Quartz Counter Top & Back Splash. Steps To Queen's Park, Uoft & TMU. Steps To Wellesley Subway station, Yorkville Shops, Financial District & Much More. (id:61852)
Realbiz Realty Inc.
612 - 15 Richardson Street
Toronto, Ontario
Experience Prime Lakefront Living at Empire Quay House Condos. Brand New 2 Bedroom + Den Suite approx 756 sqft. Located Just Moments From Some of Toronto's Most Beloved Venues and Attractions, Including Sugar Beach, the Distillery District, Scotiabank Arena, St. Lawrence Market, Union Station, and Across from the George Brown Waterfront Campus. Conveniently Situated Next to Transit and Close to Major Highways for Seamless Travel. Amenities Include a Fitness Center, Party Room with a Stylish Bar and Catering Kitchen, an Outdoor Courtyard with Seating and Dining Options, Bbq Stations and a Fully-Grassed Play Area for Dogs. Ideal for Both Students and Professionals Alike. (id:61852)
Tfn Realty Inc.
511 - 15 Richardson Street
Toronto, Ontario
Experience Prime Lakefront Living at Empire Quay House Condos. Brand New 1 Bedroom +Den Suite approx 618 sqft with Soaring 10Ft Ceilings. Located Just Moments From Some of Toronto's Most Beloved Venues and Attractions, Including Sugar Beach, the Distillery District, Scotiabank Arena, St. Lawrence Market, Union Station, and Across from the George Brown Waterfront Campus. Conveniently Situated Next to Transit and Close to Major Highways for Seamless Travel. Amenities Include a Fitness Center, Party Room with a Stylish Bar and Catering Kitchen, an Outdoor Courtyard with Seating and Dining Options, Bbq Stations and a Fully-Grassed Play Area for Dogs. Ideal for Both Students and Professionals Alike. (id:61852)
Tfn Realty Inc.
2104 - 170 Bayview Avenue
Toronto, Ontario
Welcome to this stunning 1-bedroom & 1 Washroom at River City in the vibrant Corktown. This urban retreat offers an open-concept layout bathed in natural light from floor-to-ceiling windows and 9'Ft Exposed Concrete Ceilings. The sleek, modern kitchen boasts integrated appliances and quartz countertops. Step onto your private balcony to enjoy captivating, unobstructed views of the Toronto skyline. Includes 1 Locker and 1 Bike Rack. Nestled in one of the city's oldest and most diverse neighborhoods, you're steps away from a perfect mix of old-world charm and quirky modernism. Spend your weekends strolling through independent art galleries, exploring the incredible street art at Underpass Park, or enjoying a picnic in the lush, family-friendly Corktown Common. Around the corner from French-inspired treats at Roselle Desserts. This is urban living with a true community feel. A truly beautiful residence offering a perfect blend of high style, modern convenience, and prime urban access. Residents benefit from a full suite of **Premium, Hotel-Style Amenities**, Guest Suites, including24-hour concierge, a state-of-the-art gym, outdoor pool, and stylish rooftop terraces. Perfectly situated, you are steps from world-class dining, shopping, TTC access, and major expressways. This is your chance to own a perfectly located urban sanctuary. Great opportunity for #FirstTimeHomeBuyers & #investors (id:61852)
Royal LePage Meadowtowne Realty
39 Michelle Drive
Vaughan, Ontario
Premium Pie-Shaped LOT!Welcome to this beautifully renovated 4-bedroom detached home, perfectly situated on a quiet, family-friendly street. Featuring a rare premium pie-shaped lot, this home offers an expansive backyard and exceptional curb appeal with new windows, roof, and front door.Step inside to a bright, open-concept layout designed for modern living. The gourmet kitchen showcases sleek cabinetry, high-end stainless steel appliances, a wine fridge, and a large island overlooking the spacious dining and living areas - ideal for family gatherings and entertaining. Elegant finishes, pot lights, and quality flooring flow throughout, creating a seamless and stylish atmosphere.Upstairs offers 4 generous bedrooms, including a primary retreat with a spa-inspired ensuite and a custom walk-in closet. Each room is filled with natural light and thoughtful design details, ensuring both comfort and functionality.The fully finished basement with a separate entrance adds tremendous value, featuring a nanny/in-law suite complete with a full kitchen, 3-piece bathroom, and additional laundry - perfect for extended family, guests, or potential rental income. Outside, enjoy a beautifully landscaped backyard with ample space for entertaining, gardening, or children's play. The wide pie-shaped lot provides both privacy and versatility.This move-in ready home blends style, comfort, and practicality, offering modern living at its finest. Conveniently located near top-rated schools, parks, shopping, and transit. Must see ! (id:61852)
RE/MAX Experts
788 Woodland Acres Crescent
Vaughan, Ontario
Sitting on a fantastic 1.01 acres in prestigious Woodland Acres, this custom-built estate offers ultimate privacy, luxury finishes, and breathtaking views. This is a one-of-a-kind retreat offering unmatched comfort and natural beauty. The landscaped front grounds feature towering mature trees and lush perennial gardens with abundant privacy. In the rear, a true backyard oasis awaits with an inground pool, large gazebo, swing set, fantastic table space, and a fully equipped cabana with granite countertops, stainless steel fridge, smooth-top stove, two sinks, and a 3-piece bath with separate shower area. Multi-level stone patios, staggered gardens, and expansive lawns make this an entertainers dream. Inside, a grand 2-storey foyer with skylights and marble floors leads to elegant principal rooms, including a family room with a floor-to-ceiling fireplace and balcony walk-out, a living room with medallion ceiling and window bench, and a sunlit family room. The gourmet kitchen boasts Blue Pearl granite floors/counters, Sub-Zero and Miele appliances, a large island, and built-in desk, with a breakfast area that walks out to the rear patio. Upstairs, the primary suite features hardwood floors, a sitting area with balcony access, wood-burning fireplace, and a spa-like ensuite with Jacuzzi, His & Hers vanities, glass shower, and cathedral windows. The second bedroom has its own ensuite with glorious views of the rear grounds. Bedrooms three and four share an architecturally eye-catching bathroom, including a 5-pc marble bath with sloped glass roof. The second-floor laundry room adds convenience. The walk-out lower level offers a rec room with fireplace, steam sauna, 2-pc bath, and plenty of storage. Additional highlights include geothermal heating, European multi-lock windows, three fireplaces, French doors, pot lights, skylights, and multiple balconies. Walk to top-ranked St. Theresa CHS and drive to SAC, SAS, HTS, Lauremont, CDS & Vilanova. (id:61852)
Keller Williams Empowered Realty
4 Allerton Road
Vaughan, Ontario
FANTASTIC FREEHOLD TOWNHOUSE IN THORNHILL. NICE NEIGHBOURHOOD, BUILDER UPGRADED $$$$$, 2ND FLOOR 10" CEILINGS, FLOOR TO CEILING WINDOWS, HARDWOOD FLOORING THROUGHOUT, HUGE EXTENDED KITCHEN & LARGE QUARTS COUNTERTOP, HIGH END APPLIANCES, LOTS OF POT LIGHTS WITH BIG EXQUISITE CHANDELIER IN MAIN ENTRANCE, & CHANDELIERS IN BOTH MASTER BED ROOM & DINING ROOM. BACKYARD IS ALL STONES, NO GRASSES. CLOSE TO ACCESS 407, HWY#7, BANKS, SUPRERMARKET, RESTAURANTS, TIM HORTONS, TOP RANKING SCHOOLS, PARKS FOR ALL AMENITIES. WELL MAINTENANCE, *MOVE IN CONDITION.* (id:61852)
First Class Realty Inc.
3 - 1461 Upper Gage Avenue
Hamilton, Ontario
Well maintained and truly move-in ready, this functional townhome offers comfort, space, and convenience in a highly sought-after setting. The home features an attached garage with inside entry, backyard access and a private backyard, ideal for everyday living and entertaining.Warm and welcoming throughout, the main level showcases hardwood flooring, bathroom, a cozy living room, and a spacious eat-in kitchen with a sliding glass door that opens to the rear patio-perfect for enjoying your outdoor space.Upstairs, you'll find three generously sized bedrooms and two full bathrooms. The primary bedroom includes a large closet and a private 3-piece ensuite, providing a comfortable retreat. Additional highlights include a cold room and ample storage space, ensuring everything has its place.Located in the family-friendly Templemead neighbourhood, this home is close to public transit, shopping, schools, parks, and easy access to the LINC. Low condo fees and excellent property management add even more value. There's truly nothing to do but move in. RSA (id:61852)
Royal LePage State Realty
5815 Dorchester Road
Niagara Falls, Ontario
Beautiful, well-maintained detached home in the heart of Niagara Falls. The main level features a living area, kitchen, two bedrooms, a full bath, and sliding doors to a backyard deck. The upper level offers two additional bedrooms, a full bath, and upstairs laundry. Conveniently located near transit and within walking distance to shopping. Employment letter, two recent paystubs, credit report, and rental application required. Utilities split 70/30 (upper/lower) (id:61852)
Kingsway Real Estate
19 Histand Trail
Kitchener, Ontario
Beautiful 3-Bed, 2.5-Bath Townhome for Lease in Kitchener's Sought-After Trussler Community - Available April 1st. This modern and spacious townhouse offers an inviting open-concept design, contemporary finishes, and abundant natural light throughout-an ideal home for families, professionals, or anyone seeking comfort and convenience. The stylish kitchen is equipped with sleek appliances, generous cabinetry, and a functional layout that flows seamlessly into the bright living and dining areas, creating the perfect space for everyday living or entertaining. The upper level features a well-appointed primary bedroom complete with a private ensuite, along with two additional bedrooms that offer flexibility for guests, children, or a home office. Additional highlights include an attached garage, a private backyard, and close proximity to schools, parks, shopping, and major highways-making daily life effortless. A fantastic opportunity in a growing community. Book your showing today! (id:61852)
Realty One Group Flagship
67 Manuel Street
Stratford, Ontario
Welcome to a truly one-of-a-kind opportunity in the highly sought-after Avon Park community by Cachet Homes. This brand-new, never-lived-in end-unit townhouse stands out as the largest townhouse in the neighborhood and the only 4-bedroom model built by the builder, offering space and functionality rarely found in the area. Designed like a semi-detached, this impressive 2-storey home features a bright, open-concept main floor with upgraded laminate flooring and expansive quartz countertops-ideal for both entertaining and everyday living. The upper level offers four generously sized bedrooms, including an oversized primary retreat complete with a walk-in closet and a spa-inspired ensuite featuring a deep soaker tub. Enjoy the added convenience of upper-level laundry and thoughtful upgrades such as a garage door opener. Perfectly located in the heart of Stratford, just minutes to Stratford Mall, schools, parks, restaurants, and major big-box retailers, this home delivers an unbeatable combination of size, style, and convenience. A rare leasing opportunity-book your private showing today and secure this exceptional home before it's gone. (id:61852)
Maxx Realty Group
1226 Plato Drive
Fort Erie, Ontario
Beautiful 3 Bedroom family home located in the desirable Green Acres community! This 1,731 sq ft home offers a bright, functional layout with spacious bedrooms and plenty of natural light. Features included hardwood floors on both levels, a modern kitchen with stainless steel appliances, and direct backyard access through the garage. Enjoy a long driveway with no sidewalk and a convenient location close to schools, parks, golf courses, shopping, banking, groceries and more. (id:61852)
RE/MAX Realty Services Inc.
Main - 7532 Splendour Drive
Niagara Falls, Ontario
Experience this immaculate, brand new 1-bedroom, 2-bathroom main floor unit in a newly developed community in Niagara Falls. Featuring an abundance of natural light and modern design, this never-before-occupied property provides a cozy and chic living space. Enjoy the convenience of nearby shopping, big box stores, and easy highway access, ensuring all your daily necessities are within reach. Plus, you're just minutes away from the stunning scenery of Niagara Falls (id:61852)
Exp Realty
Upper - 7532 Splendour Drive
Niagara Falls, Ontario
Discover this pristine, brand new 3 bedroom, 2 bathroom home in a newly developed community in Niagara Falls. With abundant natural light and contemporary design, this never-lived-in property offers a welcoming and stylish living space. Enjoy the convenience of being close to shopping, big box stores, and easy highway access, ensuring all your daily needs are met. Plus, you're just minutes away from the breathtaking views of Niagara Falls. Be the first to call this beautiful house your home! (id:61852)
Exp Realty
15 Amos Avenue
Brantford, Ontario
Welcome to this beautiful, spacious 2 storey townhouse in desirable West Brantford - only 4 years young! This well-maintained home features 3 bedrooms and 3 bathrooms, offering a bright and functional layout perfect for families. Enjoy a generous living and dining area, ideal for both relaxing and entertaining. The primary bedroom includes a walk-in closet and plenty of natural light. Convenience meets with upstairs laundry, 9-foot ceilings on the main floor, elegant hardwood flooring, and a stylish oak staircase. The home also boasts a modern exterior elevation that adds great curb appeal. Located close to parks, schools, shopping, highways, and other everyday amenities, this home offers the perfect blend of comfort, style and location. (id:61852)
Cityscape Real Estate Ltd.
F-207 - 275 Larch Street
Waterloo, Ontario
Fully furnished student residence featuring 2 bedrooms and 2 bathrooms with ensuite laundry. Ideally located just minutes from Wilfrid Laurier University, the University of Waterloo, and Conestoga College. This turnkey unit includes stainless steel appliances-fridge, stove, built-in dishwasher, plus washer and dryer. The deluxe furniture package offers two double beds with mattresses, two nightstands, two desks with chairs, an armoire, sofa, coffee table, media unit with a 50-inch TV, and a complete dining set. (id:61852)
RE/MAX Ace Realty Inc.
211a - 221 North Park Street
Belleville, Ontario
Welcome to this bright and spacious 2-bedroom suite at 221 North Park Street, perfectly situated in the heart of Belleville. Located on the second floor, this home features a highly functional layout designed for comfort and ease. The inviting family room serves as the centrepiece of the unit, complete with a cozy fireplace-perfect for relaxing evenings. Step out onto your private balcony to enjoy some fresh air and outdoor space. This location offers unparalleled convenience, just minutes away from Quinte Mall, Walmart, diverse dining options, and all essential amenities. Whether you are a professional or looking to downsize, this well-maintained unit offers the perfect blend of lifestyle and accessibility in a prime Belleville neighborhood. (id:61852)
Century 21 King's Quay Real Estate Inc.
184 Arkell Street
Hamilton, Ontario
Welcome to 184 Arkell Street, this home features 4 + 2 Bedroom with 2 full bathrooms in a practical layout conveniently located near McMaster University with easy access to the 403. This property features bright, spacious rooms, a functional kitchen with a beautiful breakfast sitting area filled with natural light, generous living space with hardwood floors throughout, on-site laundry, and 4 parking spaces, making it ideal for a variety of living arrangements. Professionally cared for, and easy to manage, this property presents a strong opportunity as a primary residence, or income-generating investment. (id:61852)
RE/MAX Escarpment Realty Inc.
117 Mattingley Street
Brant, Ontario
*ASSIGNMENT SALE* - UNDER CONSTRUCTION - MOVIE-IN Spring 2026 NEVER-LIVED-IN BE THE FIRST TO LIVE IN THIS BEAUTIFUL HOME, Welcome to this brand-new three bedroom, three bathroom townhome built in 2026 by GRAND VIEW offering both elegance and functionality seamlessly blended into one timeless lifestyle. This modern home has high quality finishes throughout, featuring a gorgeous living space, beautiful flooring, 9 foot ceilings, and an open concept layout that creates a bright and spacious atmosphere. The kitchen includes brand new appliances, and dining area, full Tarion Warranty! Other amenities Brant Sports Complex, Costco, shops, restaurants, and parks along the grand rive. (id:61852)
Homelife/miracle Realty Ltd
208 - 38 Fontenay Court
Toronto, Ontario
Freshly painted and featuring brand-new flooring throughout, this 900 sq ft one-bedroom condo is a fantastic opportunity - with hydro, heat, and water included in the rent. The open-concept layout of the main living space creates a welcoming feel for everyday comfort. Walk-out to the large balcony from the bright living room and enjoy ample cupboard space in the kitchen. The primary bedroom includes a walk-in closet and another walk-out to the balcony. A full 4-piece bathroom and an ensuite laundry with a new stacked washer and dryer complete the suite. Residents enjoy an impressive range of building amenities, including an indoor pool, gym, billiards room, media room, party room, and guest suite. One locker is included. An optional parking space is available for $100/month, if required. Bright, spacious, and move-in ready! (id:61852)
Royal LePage Supreme Realty
Upper - 85 Dells Crescent
Brampton, Ontario
All Inclusive Beautiful 3 Bedroom House In Fletcher's Meadow Neighbourhood. Desired Location Close To Amenities Like Public Transit, Banks, Schools, Go Station , Groceries , Shoppers And Community Centre. Enjoy Your Own Backyard. Ideal Location For Working Professionals Or A Family To Live In Most Desirable Area Of Brampton. (id:61852)
RE/MAX West Realty Inc.
1105 - 5090 Pinedale Avenue
Burlington, Ontario
Welcome to Pinedale Estates! This bright, 1-bed, 2-bath 819 sq ft condo offers stylish, move-in ready living with new floors, fresh paint & updated bathrooms. The spacious primary suite features an ensuite & private balcony overlooking serene lake & green-space views. Enjoy a vibrant, walkable lifestyle steps from grocery stores, restaurants & parks. Enjoy rare convenience with 2 underground parking spots & 2 storage lockers. This well maintained building features resort-style amenities including pool, sauna, gym, party room, library & golf room-all accessible indoors. Embrace a walkable lifestyle with grocery, restaurants, parks & transit just steps away. Easy access to Appleby Village, Burloak Waterfront Park, Downtown Burlington, the QEW & 407. (id:61852)
Royal LePage Burloak Real Estate Services
