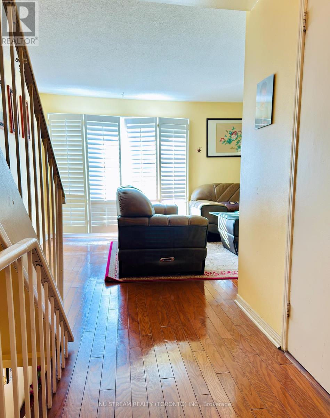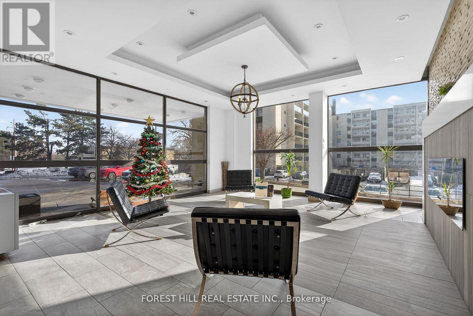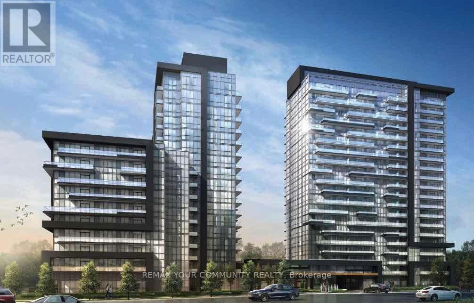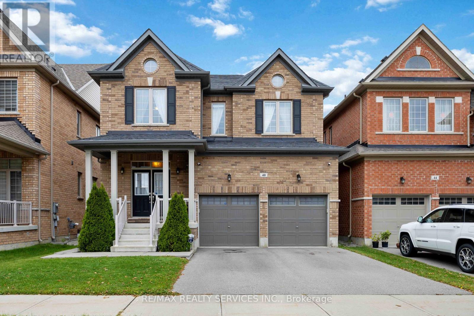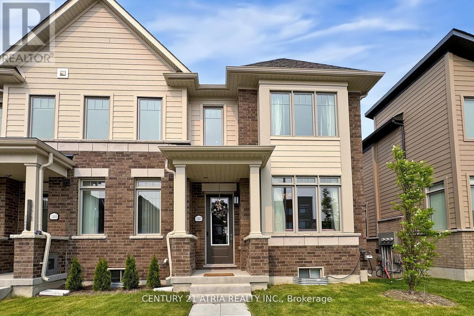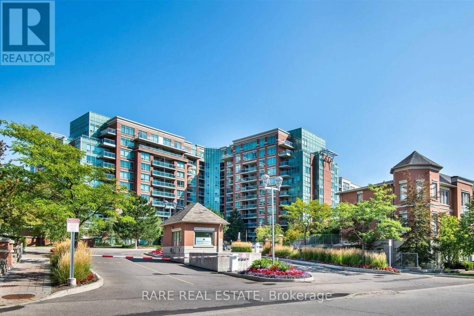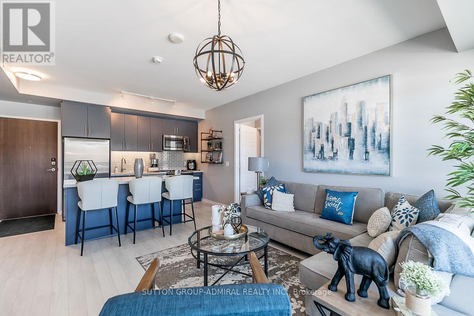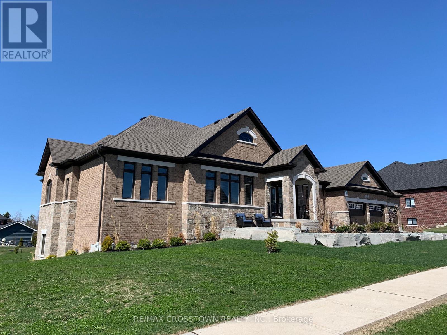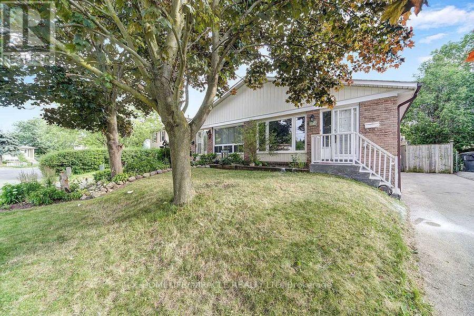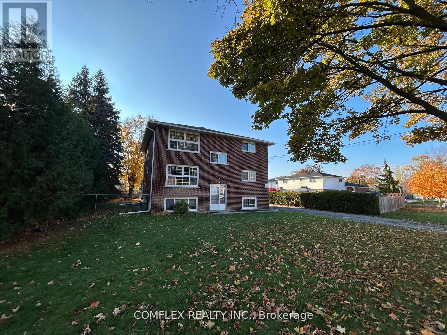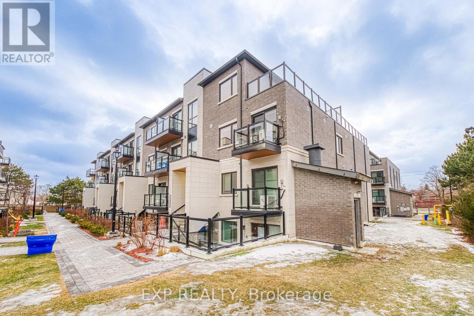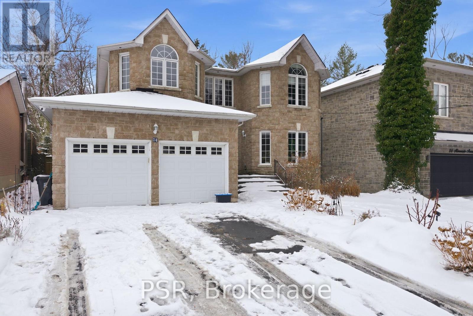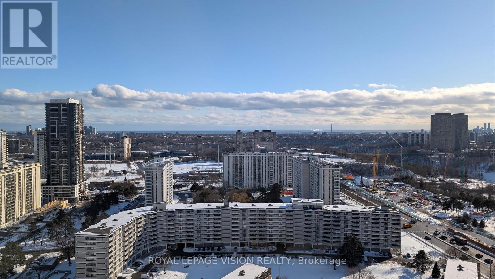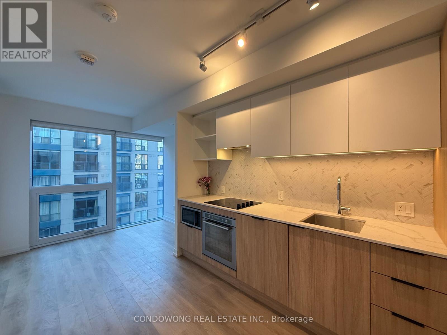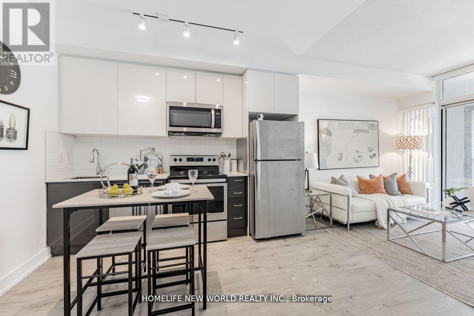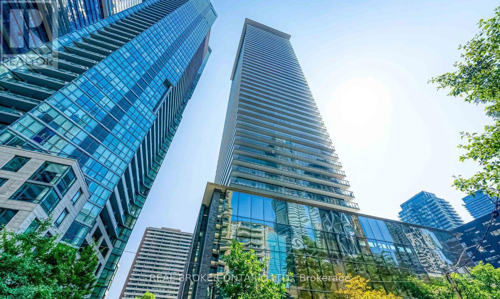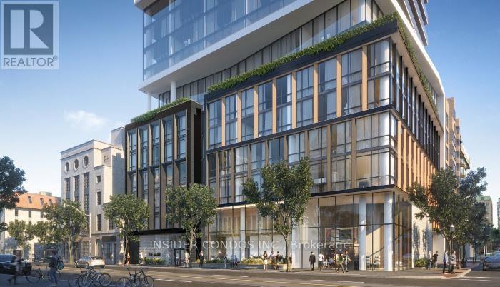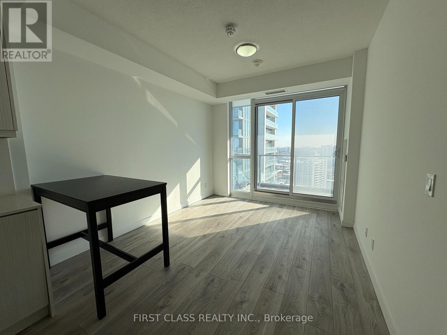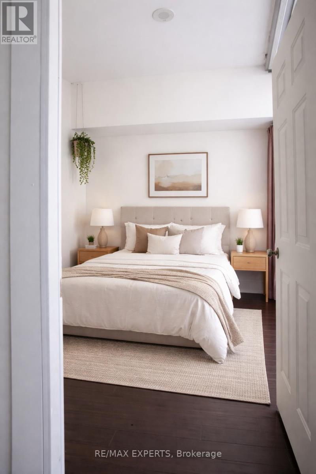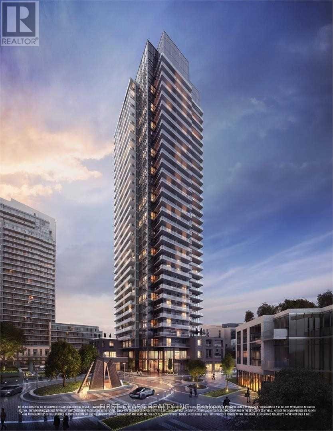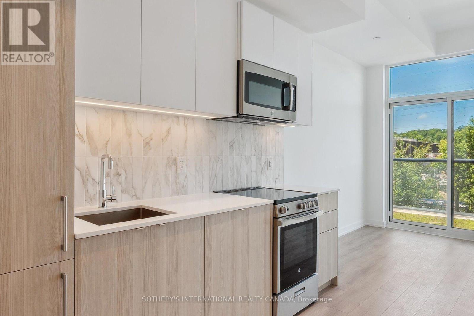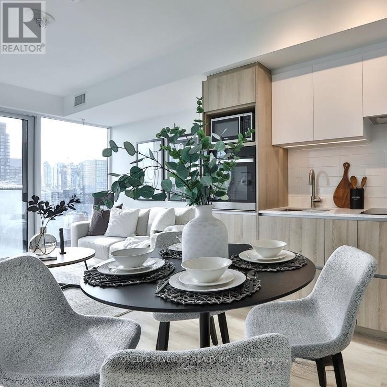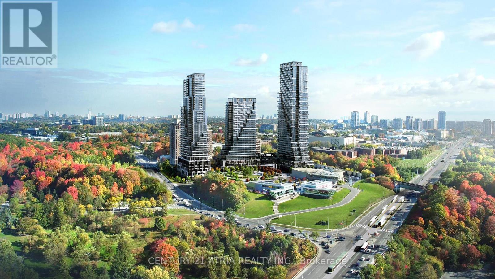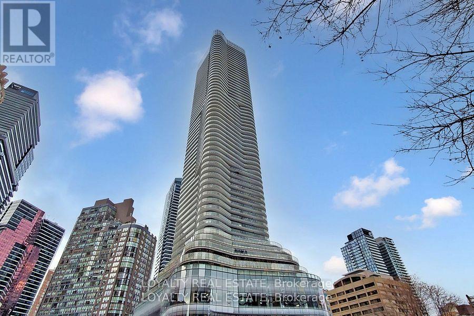39 - 653 Village Parkway
Markham, Ontario
Unionville Multi-Level Townhouse, Master And 2nd Bedrooms For Sub-Lease. Hardwood Floor Throughout, A Private Backyard, Attached Garage. Direct Entry To Garage From Foyer. Mins To William Berczy P.S. And Unionville H.S, Toogood Pond, Shops, Library, Unionville Main St, Public Transit And More! One Parking, Hydro, Water, Gas and Internet Included. (id:61852)
Nu Stream Realty (Toronto) Inc.
302 - 180 Dudley Avenue
Markham, Ontario
Step into exceptional value at 180 Dudley Avenue, Unit 302 - a rare opportunity to own a true 3-Step into exceptional value at 180 Dudley Avenue, Unit 302 - a rare opportunity to own a true 3-bedroom condo at a price point typically reserved for 2-bedroom units, right in the heart of Thornhill. Ideal for families, first-time buyers, or downsizers who refuse to compromise on space, this bright and functional suite delivers comfort, flexibility, and everyday convenience. The open-concept living and dining area is generously sized and filled with natural light, seamlessly extending to a large private balcony - perfect for morning coffee, unwinding after work, or hosting friends. The practical kitchen offers ample cabinetry, full-size appliances, and plenty of room to cook with ease. All three bedrooms are well proportioned with excellent closet space, including a double closet in the primary bedroom. Added conveniences include ensuite laundry, one underground parking space, and a dedicated storage locker, with additional parking available for rent if needed. Enjoy truly stress-free living with all-inclusive maintenance fees covering utilities plus Bell VIP cable TV with Crave. Residents also have access to a full suite of amenities, including an outdoor pool, gym, sauna, guest suite, games room, hobby room and visitor parking .Located just steps from Yonge Street, you're close to top-rated schools, parks, shopping, dining, transit, and the upcoming subway extension - making this a smart purchase in a location that continues to grow in value. Spacious, well-priced, and move-in ready - this is a standout opportunity in Thornhill you don't want to miss. (id:61852)
Forest Hill Real Estate Inc.
1409 - 10 Gatineau Drive
Vaughan, Ontario
Welcome to unit 1409 at D'or Condos. 2 bedrooms (split layout), 2 bathroom unit comes with upgraded finishes. Stainless steel appliances, laminate flooring, & plenty of natural light. State-of-the-art amenities such as 24 hour concierge, gym, yoga room, indoor pool, hot tub, BBQ and theatre. Walking distance to Promenade Mall and transit. (id:61852)
RE/MAX Your Community Realty
40 Mersey Street
Vaughan, Ontario
A rare opportunity in Kleinburg this exceptional detached home at 40 Mersey Street offers luxurious living in one of Vaughan's most desirable pockets. Set on a meticulously landscaped lot, this residence blends high-end finishes with elegant design, making it ideal for discerning buyers who value both style and substance. This incredible home has too many upgrades to list... some include: waffle ceilings and smooth ceilings, upgraded flooring throughout, hot water coil, pot lights, upgraded toilets, gas lines, and a beautiful double sided fireplace! (id:61852)
RE/MAX Realty Services Inc.
11802 Tenth Line
Whitchurch-Stouffville, Ontario
Spacious End Unit Townhome in Family-Friendly Stouffville! Welcome to this beautifully maintained 3-bedroom end unit townhome in the growing and family-oriented community of Stouffville. With the feel of a semi-detached. This home offers space, comfort, and convenience in one perfect package. Enjoy a bright and airy main floor with 9 ceilings, and a modern kitchen featuring stainless steel appliances, quartz countertops, and a walkout to a large rooftop deck ideal for BBQs and outdoor entertainment. Second floor you will find 3 generous-sized bedrooms and 2 full bathrooms, including a spacious primary bedroom complete with a walk-in closet and 3 pieces ensuite bathroom. The finished basement includes an inviting entertainment room, additional storage space, and direct garage access for added convenience. The double garage and extended driveway provide parking for up to 4 vehicles perfect for growing families or guests. Located minutes from the GO Station, parks, schools, shopping, and restaurants, this home is move-in ready and waiting for you to make it your own. Don't miss this rare opportunity to own a spacious end unit in one of Stouffville's most desirable communities! (id:61852)
Century 21 Atria Realty Inc.
1015 - 62 Suncrest Boulevard
Markham, Ontario
This exceptionally spacious 2 bedroom + den, 2 bathroom suite offers a rare combination of size, functionality and flexibility in the heart of Markham. Featuring a thoughtfully designed layout with well-proportioned principal rooms, the versatile den is ideal for a home office, nursery or additional living space. The unit includes two parking spaces and a locker, providing outstanding convenience and value. Located in a well-managed building close to shopping, dining, parks, transit and major commuter routes, this home delivers comfort, practicality and long-term appeal in one of Markham's most established communities. Currently tenanted* Photos virtually staged. POWER OF SALE (id:61852)
Rare Real Estate
A216 - 241 Sea Ray Avenue
Innisfil, Ontario
Cozy & Beautifully Furnished Black Cherry Unit With Large Balcony To Enjoy Marina & Water Views. Wake Up With Eastern Morning Sun To Start Your Day. Perfect Split Bedroom Floor Plan For Privacy & Function. This Open Concept Design Is Warm & Inviting Featuring Custom Closet Organizers, Kitchen For Cooking & Entertaining, Perfect Island For Eating Or Working. Come To Friday Harbour To Experience The Dynamic Community, Incredible Amenities, Resort Living & So Much More. Available For March & April Occupancy. (id:61852)
Sutton Group-Admiral Realty Inc.
22 Stewart Crescent
Essa, Ontario
Executive bungalow Nestled in a quiet setting. Smart design throughout with over 200K in upgrades, cathedral ceiling in family room, a formal dining room, a Den - call it office. Experience the tranquility of the morning sun and unwind with breathtaking sunsets. Completely finished Walk-Out basement with recreation room, a 4-piece bathroom, and sauna. Gas fireplace on main floor and basement, 3 car garage, beautiful landscaping. Perfectly suited for those seeking refined luxury combined with the peaceful allure of a country lifestyle. Minutes to Hwy 400, 10 minutes to Barrie, Costco and shopping, 45minutes to Toronto. A must see! (id:61852)
RE/MAX Crosstown Realty Inc.
72 Lowry Square
Toronto, Ontario
Welcome to this well-maintained semi-detached bungalow located on a quiet court in the heart of Malvern. The home features a functional main-floor layout along with a separate entrance to a 3-bedroom basement apartment, offering excellent flexibility for extended family living or investment potential.Conveniently located close to transit, schools, parks, shopping, and minutes to Highway 401, this property sits in a family-friendly neighborhood with easy access to everyday amenities.A great opportunity for first-time buyers, investors, or downsizers seeking value in Scarborough. (id:61852)
Homelife/miracle Realty Ltd
334 Surrey Drive
Oshawa, Ontario
Clean And Move In Ready 1120 Sq/Ft 2 Bedroom Apartment For Lease In A Well Kept Triplex. Unit Has Open Concept Living/Dining Room With Hardwood Flooring, 2 Entrances And Parking For 2. Tenants Have Access To The Coin-Op Laundry Located On Lower Level. Tenants Responsible For Own Hydro. Excellent Location With School And Shopping Walking Distance Away. Coin Laundry On Site. Looking For Long Term Working Tennant . Electric Heat. This Is The Top Floor of Triplex. (id:61852)
Comflex Realty Inc.
B107 - 50 Morecambe Gate
Toronto, Ontario
Welcome to a bright, spacious ground-level Victoria Garden townhouse in the heart of L'Amoreaux, where comfort, community, and modern living come together.This thoughtfully designed 2-bedroom + large den, 2-bathroom home offers true one-level living with no stairs inside the unit - perfect for first-time home buyers, young families, downsizers, or anyone who values open, accessible design. Step into a spacious 9-foot ceiling, open-concept layout that blends kitchen, dining, and living spaces seamlessly. The modern kitchen features a quartz island, matching quartz countertops, and stainless-steel appliances - ideal for cooking, gathering, and entertaining.The den is large and versatile (comes with a big closet) - perfect as a third bedroom, nursery, or home office. The primary bedroom offers a walk-in closet and a 3-piece ensuite, while the second bathroom is tucked away for guest convenience. Both bathrooms feature elegant quartz-top vanities, adding a cohesive, upscale touch throughout.Enjoy two private patios with east and west exposure for morning coffee, evening BBQs, or container gardening. Additional comforts include two entrances, new blinds, and a suite cared for by the original owners - never rented, showing pride of ownership throughout.Residents enjoy a lush, landscaped complex with a kids' playground, modern gym, party room with full kitchen, and underground parking with EV charging stations - designed for today's families.Located in L'Amoreaux, one of Toronto's most established and connected neighbourhoods, you're minutes from Highways 401, 404 , 407 & DVP, TTC, Seneca college, parks, community recreation, restaurants, schools, T&T Supermarket and shopping at Bridlewood Mall and Fairview Mall, North York General Hospital. Don't miss the opportunity to own in this thriving community. Bright, modern, and beautifully maintained - this home blends style, function, and family warmth in one perfect package. (id:61852)
Exp Realty
Bsmt - 54 Minnacote Avenue
Toronto, Ontario
Welcome to 54 Minnacote Rd - a bright and oversized executive 1-bedroom unit located in the sought-after West Hill community. This well-maintained suite offers generous living space, large windows, and a functional layout ideal for professionals seeking comfort and convenience. All utilities and high-speed internet are included, providing excellent value and predictable monthly costs. The unit is filled with natural light and has been thoughtfully cared for, with professional cleaning scheduled prior to move-in. Enjoy the flexibility of furnishings that can stay or be removed, with some photos virtually staged to showcase potential layouts. Shared laundry is conveniently located on the main level. Commuters will appreciate two parking spaces in the driveway (tandem) and easy access to nearby highways, making travel into downtown Toronto quick and efficient. A clean, comfortable, and move-in-ready option in a quiet residential setting - perfect for professionals looking for space, value, and accessibility. (id:61852)
Psr
2810 - 2 Sonic Way
Toronto, Ontario
Location with South View Higher Floor Sub Penthouse, Beautiful New Studio in Sonic Condo Includes balcony with downtown view, New LRT Station, Science Centre, Aga Khan Museum ,2 mins to shops at Don Mills, Walking to Super Centre, Floor to Ceiling Window with lots of light. (id:61852)
Royal LePage Vision Realty
901 - 82 Dalhousie Street
Toronto, Ontario
Immerse Yourself in Urban Charm at CentreCourt's Condominium, This Stylish 1-Bedroom Residence which Offers a Perfect Blend of Comfort and Convenience in Toronto. Located Amidst an Array of Surrounding Attractions, Residents Can Explore the Vibrant Downtown Scene with Ease. Enjoy Proximity to Iconic Landmarks Such as St. James Park, Massey Hall, and the Bustling St. Lawrence Market. Indulge in Culinary Delights at Nearby Restaurants, Cafes, and Bars, or Take a Leisurely Stroll Along the Picturesque Streets of the Historic St. Lawrence Neighborhood. With Easy Access to Public Transportation and Major Thoroughfares, Including the Dundas Subway Station and Queen Street, the City Is Yours to Discover from This Prime Location. Experience the Dynamic Energy of Downtown Toronto While Enjoying the Comfort and Convenience of Living Here! (id:61852)
Condowong Real Estate Inc.
250 - 621 Sheppard Avenue E
Toronto, Ontario
Absolutely Stunning 1 Bedroom +Den In Luxurious Condo, Located In The Upscale Bayview Village Community. Short Walk To Subway Station, This Bright And Airy Unit Features 9-Ft Ceilings; Laminate Flooring; A Modern Kitchen With Quartz Counters; Stainless Steels Appliances; Washer/Dryer, One Parking, Huge Balcony. Step To Subway. Couple Minutes To Hwy 401, 404 & Dvp. Fairview Mall And Bayview Village. Close To All Amenities. (id:61852)
Homelife New World Realty Inc.
2810 - 33 Charles Street E
Toronto, Ontario
UPDATED, BRIGHT & VERY SPACIOUS 1 Bed 1 Bath in the Heart of Downtown Toronto by Yonge/Bloor. (Unit Can Be Fully Furnished or Unfurnished). 9' Ceiling With Floor To Ceiling Window, Oversize Balcony With Bbq Hookup. Outdoor Pool With Tanning Beds, Gym Theatre, Rooftop & Party Room. Ample Visitor Parking. Steps To Two Subway Lines, Yorkville. Walk Score 99. (id:61852)
Real Broker Ontario Ltd.
1103 - 89 Church Street
Toronto, Ontario
Welcome to the brand-new Saint building! This north-facing corner unit features a spacious two-bedroom layout. Located in the heart of downtown Toronto's Church neighborhood, it's just steps from TMU and surrounded by city amenities. The Saint offers impressive facilities, including an outdoor BBQ area, 24-hour concierge, state-of-the-art gym, yoga and spin studios, games room, indoor/outdoor Zen garden, resident's lounge, media room, library, kids' playroom, grand two-story lobby, rooftop terrace, and more. Experience elevated downtown living! (id:61852)
Insider Condos Inc.
2005 - 38 Forest Manor Road
Toronto, Ontario
This south-facing unit is clean, bright, and filled with natural light, and comes with one parking space included. The building is situated in a highly convenient and desirable neighborhood, just steps to Don Mills Subway Station, making commuting around the city quick and easy. Fairview Mall is right across the street, offering a wide selection of shops, restaurants, and daily services, and nearby grocery options include T&T Supermarket, FreshCo, Walmart, and more. With excellent access to public transit, major highways such as Highway 401 and 404, and close proximity to schools, parks, and community amenities, this location is ideal for comfortable urban living. New immigrants and students are warmly welcome! (id:61852)
First Class Realty Inc.
509 - 39 Queens Quay E
Toronto, Ontario
Stunning and well maintained 1+1 in Pier 27. Primary has his and hers closets with a 4 piece ensuite. Parking and locker included. 2 Full Bathrooms. 10' Foot ceiling height gives a light and airy feeling. Enjoy Sub-Zero Appliances and gas range. The buildings amenities make for a comfortable lifestyle with Pool, Guest Suites, Spa, Gym, Yoga Studio, Theatre Room, and more.Perfect location to be close to the waterfront for walks, financial district, grocery store, LCBO and public transit. (id:61852)
RE/MAX Experts
1609 - 56 Forest Manor Road
Toronto, Ontario
This beautiful unit is clean, bright, and filled with natural light, and comes with one parking space included. The building is situated in a highly convenient and desirable neighborhood, just steps to Don Mills Subway Station, making commuting around the city quick and easy. Fairview Mall is right across the street, offering a wide selection of shops, restaurants, and daily services, and nearby grocery options include T&T Supermarket, FreshCo, Walmart, and more. With excellent access to public transit, major highways such as Highway 401 and 404, and close proximity to schools, parks, and community amenities, this location is ideal for comfortable urban living. New immigrants and students are warmly welcome! (id:61852)
First Class Realty Inc.
310 - 500 Dupont Street
Toronto, Ontario
Welcome to Oscar Residences! Functional and bright one bedroom + seperate den with one full bathroom! Boutique mide-rise condominium in Toronto's prime Annex community! Smooth high ceiling with floor-to-ceiling windows! Approximately 463 square feet with no wastage of square footage! Modern interior finishes with a sleek bathroom! High-tech building amenities for today's work/live lifestyle. 24 hour concierge! Clear air and water filtration. Easy Streetcar and subway access. Must See! (id:61852)
Sotheby's International Realty Canada
1916 - 319 Jarvis Street S
Toronto, Ontario
Modern 1-Bedroom + Large Den in Downtown Toronto ,Experience versatile urban living in this stylish suite. The spacious den easily fits a queen or twin mattress, making it a perfect guest room or home office. Enjoy upscale finishes, an open layout, and clear city views.Prime Location: Steps to Toronto Metropolitan University and near U of T, Dundas Square, and the Eaton Centre. Hospitals, parks, and dining nearby..Rogers internet is included . (id:61852)
Homelife Silvercity Realty Inc.
316 - 30 Inn On The Park Drive
Toronto, Ontario
Ultra Luxurious Tridel Condo for lease at Auberge On The Park. Hotel feel with everything state of the art. 1 Bedroom, 1 Den, 2 bathrooms, spacious 783 sq ft layout. 1 Parking and 1 Locker AND High Speed Internet included. Conveniently located at Leslie and Eglinton. Private view (not overlooking other condo units). Walk over to Sunnybrook/Wilket Park for a stroll, or go shopping at Smart Centre (HomeSense, Home Depot, Winners, many more) as well as Loblaws on the other side. Everything just steps away!! Easily accessible by car and transit. (id:61852)
Century 21 Atria Realty Inc.
1107 - 11 Wellesley Street W
Toronto, Ontario
Welcome to this stunning Freshly Painted suite in a landmark 54-storey tower, offering a bright and efficient579 sq ft layout with a massive balcony and southwest views. This unit includes 1 parking and1 locker, featuring a spacious bedroom and a versatile den perfect for dining, office, or study use. Enjoy top-tier building amenities such as an indoor pool, fully equipped fitness centre, yoga studio, party room, and outdoor BBQ area. Ideally located with Easy access to both Yonge and Wellesley subway stations, and just steps to the University of Toronto, Toronto Metropolitan University (formerly Ryerson), Bloor-Yorkville shopping, and the FinancialDistrictoffering the ultimate blend of luxury and convenience in the heart of downtown Toronto. (id:61852)
Loyalty Real Estate
