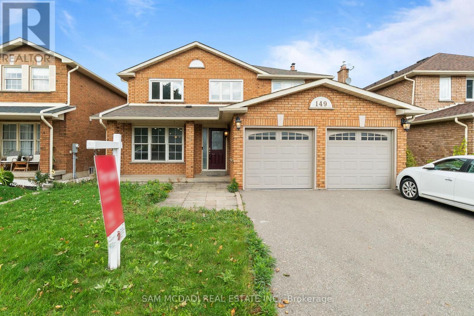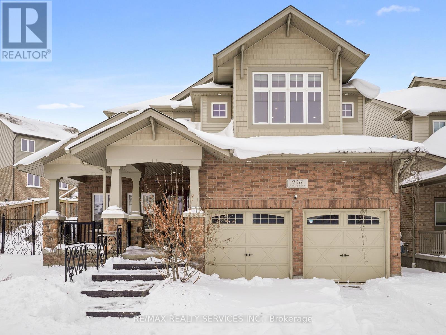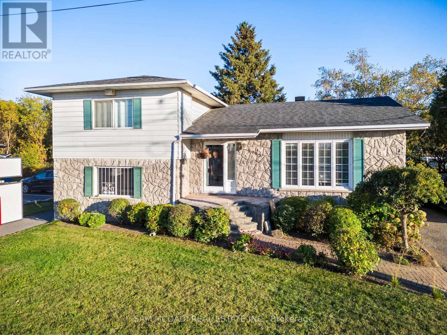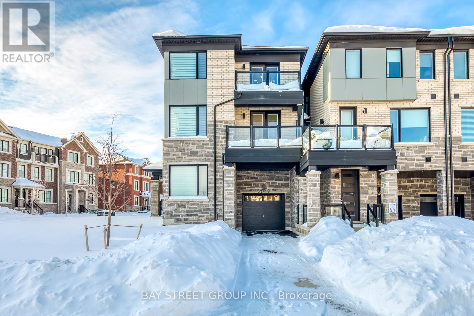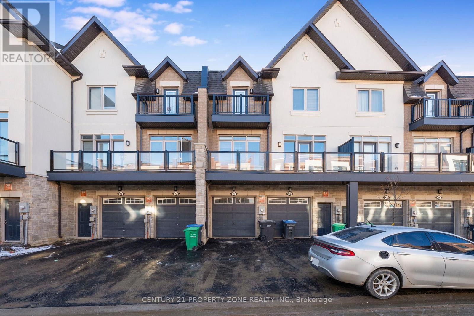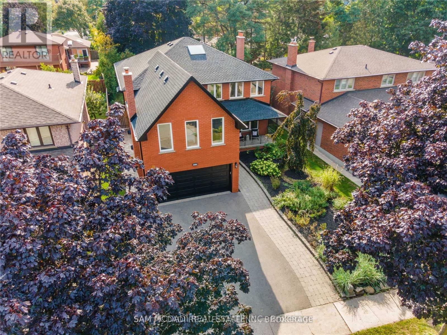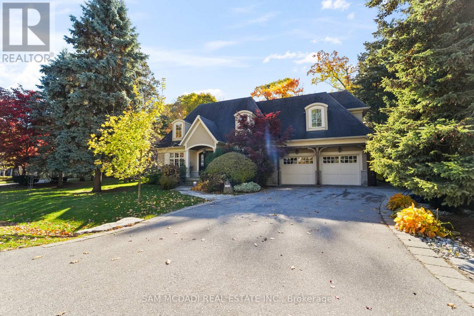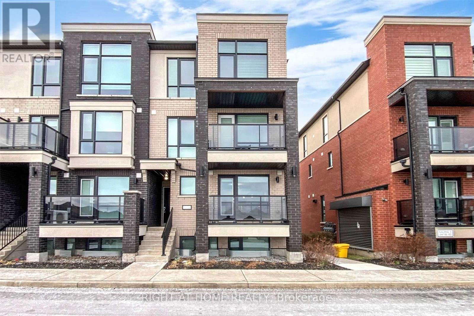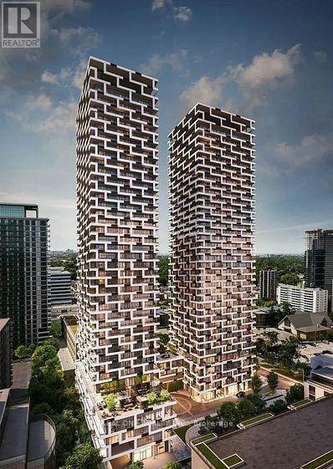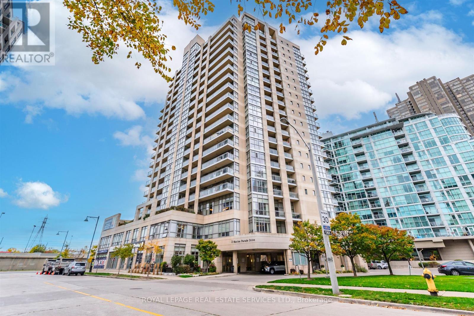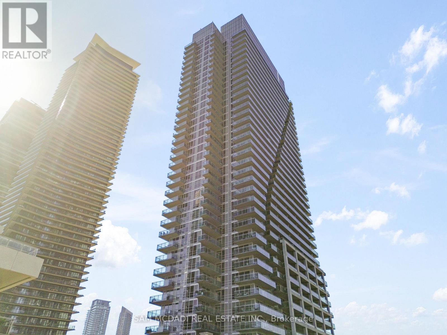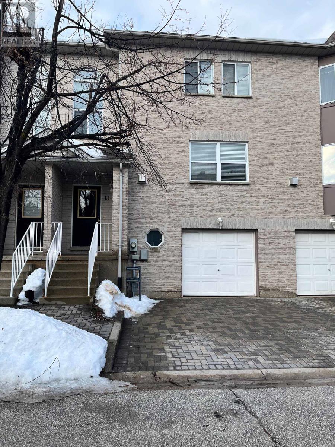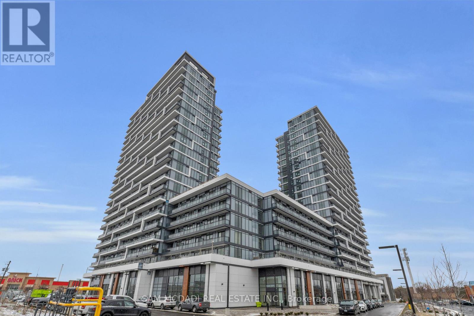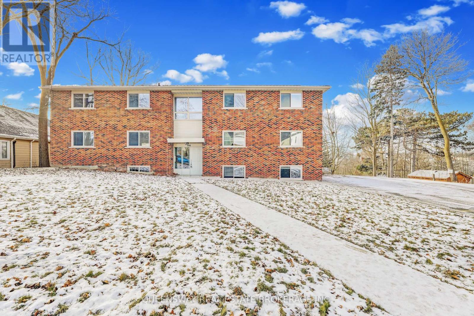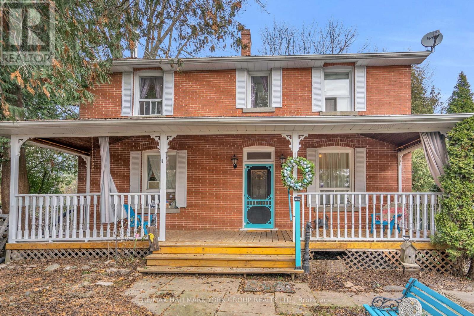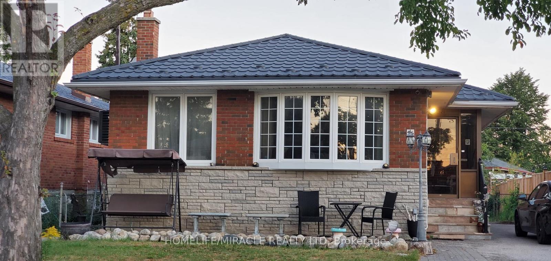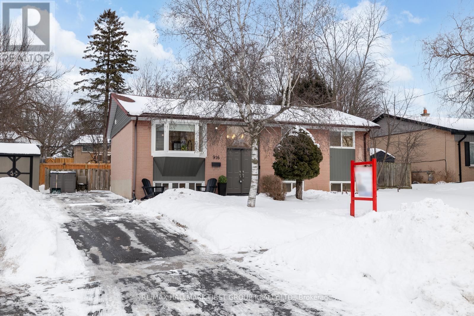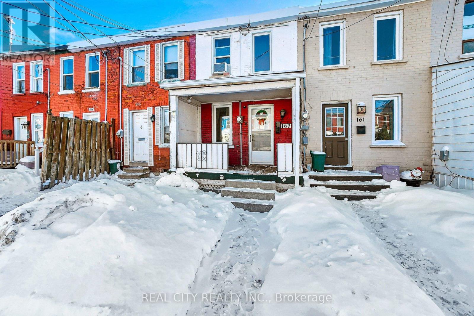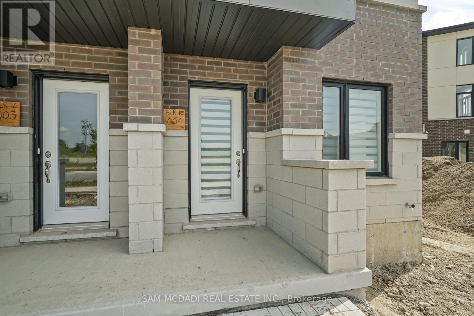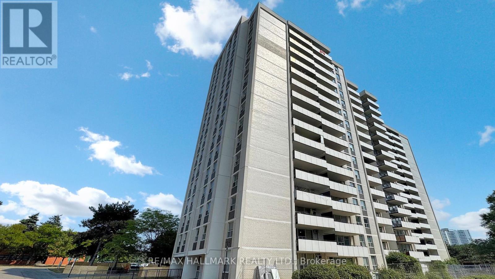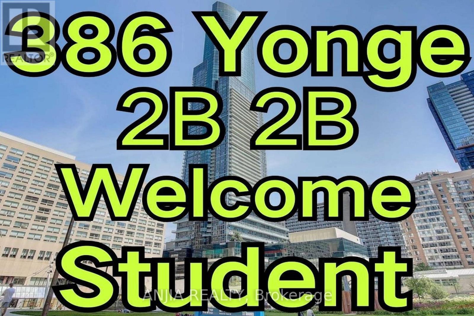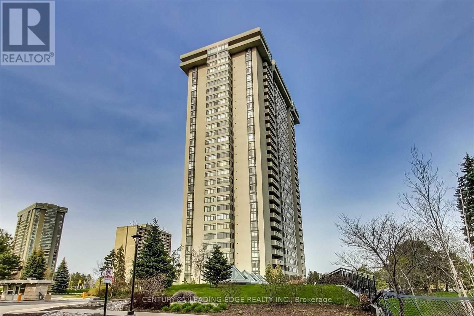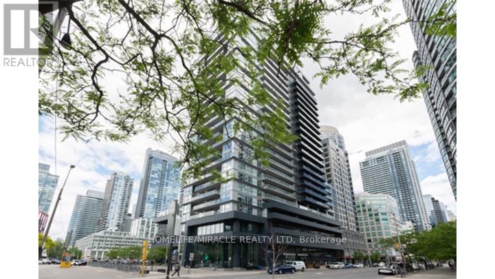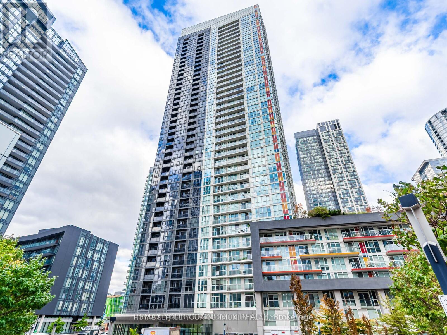149 Sunforest Drive
Brampton, Ontario
Welcome to this beautifully maintained detached home, featuring 4+3 spacious bedrooms and 3+2 bathrooms, perfect for families of all sizes. The thoughtfully designed layout offers a bright, open-concept living and dining area, a large kitchen with ample storage, and comfortable spaces ideal for both entertaining and everyday living.A separate entrance provides added flexibility - perfect for an in-law suite, home office, or potential rental income. Outside, enjoy a private backyard with a two-tier deck and ample parking.Nestled in a desirable neighborhood, this home is conveniently close to schools, parks, shopping, and transit, offering the perfect blend of comfort and convenience. (id:61852)
Sam Mcdadi Real Estate Inc.
906 Audrey Place
Kitchener, Ontario
Welcome to this beautifully maintained east-facing home at 906 Audrey Place, Kitchener, offering over 2700 sq. ft. ( as per Floor Plans) of thoughtfully designed living space in a family-friendly neighbourhood. The main floor features 9-ft ceilings and hardwood flooring throughout, with a bright, open layout including a living room, dining room, and family room, complemented by a modern kitchen with breakfast bar, large island and pantry overlooking the family area - perfect for entertaining and daily family life. The main level also includes a convenient laundry area and 2-piece powder room. Upstairs, the home offers four generously sized bedrooms, including a luxurious primary bedroom with 5-piece ensuite and his-and-her closets, while the remaining bedrooms are filled with sunlight and offer soothing views. The unfinished basement with a 3-piece rough-in provides potential for additional living space, a recreation area, or home office. Step outside to enjoy a deck and fully landscaped, low-maintenance backyard with a serene pond and fire pit area, ideal for relaxing or entertaining. Additional highlights include a beautifully maintained front yard with premium flowers and shrubs and a covered front porch with stamped concrete steps. Conveniently located near highly rated schools, shopping plazas, grocery stores, and restaurants, this home seamlessly combines comfort, style, energy efficiency, and functionality, making it an ideal choice for families seeking a move-in-ready property in a desirable Kitchener community. (id:61852)
RE/MAX Realty Services Inc.
2705 Laurier Street
Clarence-Rockland, Ontario
2705 Laurier Street Exceptional Residential/Commercial Opportunity! Welcome to 2705 Laurier Street, a rare and versatile property offering both residential comfort and commercial potential. Perfectly zoned for residential/commercial use, this property provides the unique opportunity to live and work in one convenient location, each with its own separate entrance. The home features three spacious bedrooms on the upper level, a beautiful open-concept main floor, and a basement with potential for a fourth bedroom or additional living space. A private side entrance leads directly to the current commercial office area, complete with its own washroom ideal for operating a small business, professional office, or generating passive income through rental opportunities. Properties like this rarely come to market. Don't miss your chance to own this truly special and versatile property offering endless possibilities. 2705 Laurier Street Where home and business meet. (id:61852)
Sam Mcdadi Real Estate Inc.
3049 Merrick Road
Oakville, Ontario
Welcome to stylish, low-maintenance living in one of Oakville's most sought-after, family-friendly pockets. | HOME: This 3-storey, 3-bedroom, 3-bathroom townhouse offers approx. 1,804 sq. ft. of thoughtfully designed space on a premium lot, positioned with a park directly across the street and a short 2-minute walk to the local school-making everyday routines feel effortless. | LAYOUT & FINISHES: Enjoy a bright, open-concept main level ideal for both daily living and entertaining, featuring upgraded flooring throughout plus modern doors and trim for a clean, contemporary look. Large windows bring in abundant natural light, while the generous family and dining areas flow seamlessly into a well-appointed kitchen with stylish cabinetry, ample counter space, and a practical layout. | BEDROOMS & BATHS: The upper levels offer three well-proportioned bedrooms, including a comfortable primary suite with bathroom access and great closet space, plus two additional bedrooms perfect for kids, guests, or a home office; three bathrooms throughout help keep busy mornings running smoothly. | ENERGY & ENVIRONMENT: The home uses geothermal heating/cooling, meaning there is no dedicated gas service-an efficient, environmentally conscious system designed to support lower energy consumption. | EXTERIOR: A professionally completed walkway from the garage to the main entrance (approx. $5,000 upgrade) adds everyday convenience and polished curb appeal. | LOCATION HIGHLIGHTS: Parks, schools, and community amenities are close at hand in a connected neighbourhood buyers love. (id:61852)
Bay Street Group Inc.
20-71 Springdale Avenue
Caledon, Ontario
One of the largest townhomes in the neighbourhood! Brand-new luxury 3-storey townhome in the heart of booming Caledon featuring 3 bedrooms, 3 bathrooms, and 2 parking spaces. Bright open-concept layout with walk-out to an oversized balcony, upgraded kitchen with quartz island, and elegant finishes throughout.Spacious primary bedroom with private balcony, ensuite, and walk-in closet. Skylight brightens the third bedroom. Main floor laundry, garage access, dual entrances, and upgraded flooring. Minutes to Hwy 410, top schools, parks, shopping, and transit. Ideal for families or investors. (id:61852)
Century 21 Property Zone Realty Inc.
2212 Florian (Upper) Road
Mississauga, Ontario
Welcome To Florian! A Hidden Oasis On A Quiet Cut-De-Sac Awaits Your Family! Prime Cooksville Child Friendly & Family Oriented Neighbourhood. 6 Public & 8 Catholic Schools serve this home. 2 Private schools nearby. 05 playgrounds, 2 sports fields & 5 other facilities are within 20 min walk of this home. One health club is only 800 meter away. Trillium Hospital & Future LRT stop are 1.4 Km away on Hurontario & QueenswayThis Updated & Expansive Home Will Suit Every Need With 5 Spacious Bedrooms On Upper Level, 2nd Flr Laundry, & Beautiful Primary Bdrm Spa-Like Bathroom. Main Floor Living Area Boasts 2 Walkouts To Private Evergreen Backyard Feat. Custom Concrete Patio W/Gas Hook Up! Great Schools, Minutes From The Go Train & Port Credit Village & A Short Drive Into The Downtown Core. 2 car Garage and 2 Tandum parkings on the driveway (id:61852)
Sam Mcdadi Real Estate Inc.
1286 Woodeden Drive
Mississauga, Ontario
Architecturally distinguished custom residence designed by renowned designer David Small and masterfully built by Camilla Homes (2011), set in one of Mississauga's most prestigious neighbourhoods. This exceptional home showcases superior craftsmanship, thoughtful architectural detail, and seamless indoor-outdoor living.Flooded with natural light through Pella windows and doors and Velux skylights, the home features custom light fixtures, Hunter Douglas motorized blinds, and a fully integrated smart-home and audio infrastructure with wall-mounted control panels. The chef-inspired kitchen is equipped with premium appliances including Wolf gas and electric ovens, a Sub-Zero refrigerator, and a new Miele dishwasher (2025), ideal for both everyday living and entertaining.The family room offers a gas fireplace and integrated home theatre experience with surround sound, while the lower-level walkout basement significantly expands the living space with a dedicated theatre, a private nanny's room, an exercise room, secondary laundry, and direct access to the backyard. All five full washrooms are enhanced with heated floors for year-round comfort.Step outside to a private, resort-style backyard featuring a custom 16' x 34' heated saltwater concrete pool complete with three waterfall shears, a Polaris vacuum system, and an automatic security cover, all set within professionally landscaped grounds. The pool equipment is housed in a custom-built cabana, while artificial turf ensures low-maintenance outdoor living. A screened-in porch and walkout basement further enhance the home's exceptional indoor-outdoor flow.Additional highlights include central vacuum, ADT security with exterior video monitoring, multiple laundry areas, premium sound systems throughout, and a rare combination of luxury, technology, and timeless design. An outstanding opportunity for executive buyers seeking refined living in Mississauga. (id:61852)
Sam Mcdadi Real Estate Inc.
82 - 100 Dufay Road
Brampton, Ontario
Stunningly Upgraded C O R N E R U N I T => Immaculate and in Move-In Condition => Well Maintained Modern Complex => Located In A Prime, Fast Growing Newer Area Of Brampton with Easy Access to Amenities => Gorgeous Open Concept Ground Level Floor Plan Perfect for Entertaining & Everyday Living=> Highly Sought-After C O R N E R Unit => Freshly painted interiors showcasing timeless appeal => Upgraded Kitchen With Stainless Steel Appliances, Breakfast Bar & a Window in the Kitchen=> Spacious Two-Bedroom Layout => 2 F O U R - P I E C E B A T H R O O M S (Other units have only 1.5 Bathrooms) => Enjoy Two Separate open B A L C O N I E S With Walkouts From Living Room And Bedroom Bringing in Abundant Natural Light and Fresh Air => Quality Laminate Floors Throughout; Combining Style with Easy Maintenance => Conveniently Located Near Mount Pleasant Go Station, Public Transit, Parks, Schools, Grocery, Longos, Worship Place, Banks, And Mount Pleasant Village Community Center & Library => Experience exceptional value => this townhome combines affordability with premium quality and a prime location (id:61852)
Right At Home Realty
1706 - 65 Broadway Avenue
Toronto, Ontario
Brand-new, never-lived-in 1-bedroom suite offering 611 sq. ft. of thoughtfully designed living space in the heart of Yonge & Eglinton, featuring a bright interior with abundant natural light, a 115-sq.-ft. south-facing balcony, and a sleek modern kitchen with high-end finishes. Residents enjoy premium building amenities including a rooftop BBQ lounge, fully equipped fitness centre, party and study rooms, billiards, and 24/7 concierge service, with the added convenience of an on-site private daycare scheduled to open in January 2026. Bell Gigabit Fibre 1.5 Internet is included, making this an ideal home for young professionals seeking upscale midtown living with exceptional comfort and convenience. (id:61852)
Real One Realty Inc.
1109 - 3 Marine Parade Drive
Toronto, Ontario
Hearthstone by the Bay. Retirement Living at its Finest! Lower Monthly Costs Than a Retirement Home! Privacy Of Your Own Condo with Curated Services Tailored to Your Needs! Spacious, Well Maintained 733 Sq. Ft. One Bedroom with Den and Sun Filled Sunroom with Partial Lake Views. Open Concept Living and Dining Space. Freshly Painted Throughout with Ample Storage and Large Separate Locker. Mandatory Service Package Includes: 24 Hour Concierge Service, Security System, 24Hour On-Site Nurse, Exercise Room, Fitness Classes, Wellness Programs, Social Activities, Dining Room and Pub Credits for Chef Inspired Meals, Housekeeping Credit, Indoor Therapeutic Lap Pool, Gym, Movie Theater, Library, Billiard Lounge, Outdoor Terraces, Shuttle Services to Nearby Shopping and Local Amenities and So Much More! Enjoy a Wonderful Condominium Community, with Daily Social Gatherings and Amazing Amenities. Minutes to Downtown Toronto, Humber Bay Shores, Waterfront Trails and Parks, Waterfront Cafes and Restaurants, Metro and Public Transit. A "One of a Kind", Premier Retirement Residence in the GTA! Mandatory Service Package ($3,033.16 + HST Monthly). An Additional $265.06 + HST Monthly For a Second Occupant. (id:61852)
Royal LePage Real Estate Services Ltd.
1205 - 16 Brookers Lane
Toronto, Ontario
Experience Lakeside Luxury At 16 Brookers Lane #1202 In The Heart Of Mimico. This Beautifully Upgraded 1-Bedroom Condo Features Newer Kitchen With Modern Cabinetry, Quartz Counters, And Stainless Steel Appliances, 9" Ceilings, Floor -To - Ceiling Windows That Flood The Space With Natural Light. Step Onto Your Private Oversized Terrace To Enjoy Captivating Views Of Lake Ontario And The City Skyline. Residents Enjoy Access To Premium Amenities Including A State-Of-The-Art Fitness Center, Indoor Pool/Jacuzzi, Theatre Room, BBQ area, Party Room With Kitchen, Car Wash, Guest Suites, Visitor Parking And 24-Hour Concierge. Just Steps From Waterfront Trails, Trendy Shops, And Vibrant Restaurants, This Condo Offers The Perfect Balance Of Convenience, Style, And Lifestyle. (id:61852)
Sam Mcdadi Real Estate Inc.
13 - 490 Veterans Drive
Barrie, Ontario
Welcome to Veterans Terrace - a quiet, private, mature-treed community in South Barrie, designed for comfortable adult-style living.Each spacious suite offers generous living space in a peaceful, well-managed residential setting. Veterans Terrace townhomes offer additional lifestyle comforts including access to an outdoor swimming pool and sauna, perfect for relaxing after a long day. In cooler months, many units feature cozy gas fireplaces, creating a warm and inviting place to come home to. Ample parking is available throughout the complex, and select units include an attached single-car garage. This adult-style community is known for its quiet atmosphere and thoughtful design.The property is beautifully maintained and located just minutes from Highway 400, city transit, shopping, and amenities, with Lampman Park only a short walk away. (id:61852)
RE/MAX Hallmark York Group Realty Ltd.
B312 - 9751 Markham Road
Markham, Ontario
Welcome to this brand new, never lived-in luxury 1-bedroom condominium, offering high-quality finishes and modern design throughout. This bright and spacious unit features a north exposure with a large private balcony, flooded with natural sunlight and ideal for relaxing or entertaining. Located in a prime and highly sought-after neighbourhood, just steps to Mount Joy GO Station, public transit, shopping plazas, restaurants, and schools. Enjoy exceptional connectivity with easy access to major routes, making commuting effortless and convenient. The building offers fabulous amenities, including 24/7 concierge service, a fully equipped fitness centre, party room, and more, delivering a truly upscale lifestyle. (id:61852)
Sam Mcdadi Real Estate Inc.
3 - 308 Prospect Street
Newmarket, Ontario
Welcome to 308 Prospect Street, a rare opportunity to live in a boutique 6-plex in the heart of Newmarket. This beautifully renovated (2024) two-bedroom unit offers a thoughtfully designed layout featuring a spacious kitchen with a dedicated breakfast area, two generously sized bedrooms, and a large open-concept living and dining space. Enjoy a walkout to your private balcony with stunning, unobstructed west-facing views of Fairy Lake, perfect for sunsets and outdoor relaxation. Large windows throughout flood the unit with natural light, creating a bright and inviting atmosphere. 9 on-site parking spaces provide ample accommodation for residents and visitors. Unbeatable location just steps to Historic Main Street, Southlake Regional Health Centre, Upper Canada Mall, Newmarket GO Station, and quick access to Highway 404. Pickering College is within walking distance, and a Viva bus stop is conveniently located right in front of the building. Extras: Fridge, stove, all existing light fixtures, and window coverings. One parking space is included (Second spot at $25/month). Landlord takes care of grass/snow. (id:61852)
Queensway Real Estate Brokerage Inc.
22 Marksbury Court
Aurora, Ontario
Nestled at the end of a quiet, child-friendly court in the heart of Aurora Heights, 22 Marksbury Court offers a timeless detached 2-storey residence where century-old character meets contemporary living. Boasting 3 spacious bedrooms and 3 bathrooms, this home provides generous proportions throughout - large principle rooms and versatile living spaces feel bright and open from the moment you walk in. Entertainers dream with with a well-appointed kitchen and a bright family room featuring a fireplace and walk-out to a deck - perfect for indoor-outdoor living. A separate main-floor dining room adds valuable flexibility for a home office or quiet retreat and front living room with wood burning fireplace is the ideal place to curl up with a great book or glass of wine. Upstairs offers a full 4-piece ensuite off the spacious primary bedroom and two additional bright bedrooms - ideal for family, guests, or a home office. Outside, the home stands on an expansive lot of approximately 88.25 ft x 168.42 ft, giving abundant outdoor space and privacy. Mature landscaping, a covered front porch perfect for 3-season relaxation, and a generous backyard including a deck, hot tub and fire-pit area make this home an entertainer's dream and a serene family retreat. Located on a peaceful court within a well-established neighbourhood of Aurora, this home is ideal for families, professionals, or anyone seeking a blend of heritage charm and modern functionality. Ask about potential third floor loft! Don't miss this one. (id:61852)
RE/MAX Hallmark York Group Realty Ltd.
56 Jarwick Drive
Toronto, Ontario
Beautiful 3-Bedroom Bungalow (Main Floor Only) for LeaseIdeally located near Brimorton Dr. and McCowan Rd., this well-maintained bungalow offers exceptional convenience and a welcoming atmosphere for families.Situated minutes from Highway 401, Scarborough Town Centre, University of Toronto (Scarborough Campus), Centennial College, TTC, and GO Transit, this home provides easy access to everything you need. The neighbourhood is surrounded by schools, shopping, fitness centres, community amenities, and Thomson Memorial Park, making it an ideal choice for comfortable living.The main floor features tile and hardwood flooring, creating a clean and inviting environment.The kitchen comes equipped with Stove, refrigerator, and dishwasher, and tenants enjoy shared laundry access. The property offers ample parking, and tenants are responsible for 70% of total utilities.Each bedroom includes closets and large windows, allowing for abundant natural light throughout the home.A wonderful opportunity for families seeking a bright, convenient, and well-located living space. (id:61852)
Homelife/miracle Realty Ltd
916 Greenwood Crescent
Whitby, Ontario
Welcome To This Beautifully Renovated Bungalow Tucked Away On A Quiet, Sought-After Street In Downtown Whitby. Sitting On A Rare Premium Pie-Shaped Lot That Expands To An Impressive 105 Feet Wide At The Rear, This Home Offers Exceptional Outdoor Space, Privacy, And Long-Term Value. Completely Renovated From Top To Bottom, This Move-In-Ready Home Features A Bright, Open Layout With A Beautifully Renovated Kitchen Featuring Stainless Steel Appliances And Quartz Countertops. With 3 Bedrooms And 2 Fully Updated Bathrooms, There's Plenty Of Space For Families, Downsizers, Or Those Seeking A Flexible Work-From-Home Setup. The Finished Lower Level Adds Valuable Living Space With An Additional Bedroom, Perfect For Guests, A Home Office, Or A Growing Family. Major Mechanical Updates Provide Peace Of Mind, Including A Newer Roof, Most Windows 2023, Kitchen Appliances 2023 And New Furnace 2024. Exterior Upgrades Include Interlocking Patio (2023), New Fence (2024), Two New Sheds (2025) & Fire Pit (2025). Ideally Located Close To Top-Rated Schools, Whitby GO Station, Highway 401, Downtown Whitby, As Well As A Wide Variety Of Shopping And Dining. (id:61852)
RE/MAX Hallmark First Group Realty Ltd.
163 Olive Avenue
Oshawa, Ontario
Discover this unique 1+ bedroom freehold townhouse, ideal for first-time buyers, young professionals, or downsizers seeking a move-in-ready home with no condo fees. Owner-occupied and meticulously maintained, this property offers one of the most spacious one-bedroom layouts on the market, featuring an additional room perfect for a home office, recreation space, or guest bedroom, plus a basement for extra storage or customization. The home is carpet-free, includes two built-in closets, and boasts a recently renovated bathroom (2023) with a spacious layout and updated bathtub. Step outside to a private fenced backyard with a gazebo, shed, and direct access to Cowan Park through the back gate, offering a peaceful green-space backdrop. Additional recent updates include shingles (2024) and a front porch floor (2025). as well as Kitchen cabinets and countertop (2026). Centrally located in a prime area, you're just minutes from Highway 401, the GO Station, Oshawa Centre Mall, Durham Transit, and nearby walking and biking trails-a perfect blend of comfort, convenience, and community. (id:61852)
Real City Realty Inc.
601 - 1695 Dersan Street
Pickering, Ontario
Premium End Unit Townhome much $$$ spent on upgrade, 1782 Sqf, rare find 2 cars garage, 3 beds , 2.5 bath. Feel Like a semi detached with a lot of windows and natural Sunlight in Prestigious Duffins Heights. Soaring 9-foot ceilings that enhance the open-concept of the main living space , where living and dining areas create perfect entertaining space. The gourmet kitchen features premium finishes, including a practical breakfast bar. Convenient Location In A Desirable Pickering Neighbourhood Close To Toronto And Only Minutes To Hwy 401& 407 And Go Station. Steps Away From Shops, Restaurants, Banks, Grocery Store, excellent schools, brand-new shopping plaza, recreational parks and much more... (id:61852)
Sam Mcdadi Real Estate Inc.
703 - 20 Forest Manor Road
Toronto, Ontario
Beautiful, very spacious and bright 2 Bedroom Condo Unit In the Heart of North York's High Demanded Henry Farm Neighborhood area with a beautiful Layout and Walkout To Huge Balcony With A Stunning Unabstracted Park View, Updated Kitchen with Quartz Countertops and Backsplash and build-in Dishwasher. Perfect For a Family or Investors because of High Demand for Rental. All Utilities And Cable TV Included In Maintenance Fees. Convenient Location; Walking Distance To Don Mills Subway And Fairview Mall, 24 Hours TTC Bus, Close To North York General Hospital, Doctors clinics, Shops, Minutes to Trails, Hwy 401, 404 and 407. Close To School, Library, Parkway Forest Park, Community Centre And Much More. Building Amenities Include Exercise room, Sauna and Outdoor Pool. ** EXTRAS ** Maintenance Fee includes: Heat, Hydro, Water, Cable and one parking space, and the right to use Outdoor Pool, Sauna & Exercise Room. (id:61852)
RE/MAX Hallmark Realty Ltd.
2609 - 386 Yonge Street
Toronto, Ontario
Aura condo @ college park @ prime location in downtown. 859 sq. Ft. 2 bedroom & 2 full bathroom with a spectacular unobstructed south view. Bright & sunny side. Open concept kitchen w/ granite counter, centre island. Very functional layout. Floor to ceiling window. Direct access to subway, amazing shopping, amenities, steps to u of t, TMU, financial & entertainment district, Eaton Centre and major hospitals. (id:61852)
Anjia Realty
301 - 1555 Finch Avenue E
Toronto, Ontario
Location! Location! Location! This Spacious 2 Bedroom + Den and 2 Bathroom. 1 Parking Spot. Almost 1200 Square Feet. The List Of Amenities Is Seemingly Endless Including 24/7 Gatehouse Security, A Pool, Weight Room, Sauna, Squash Court, Tennis Court, Billiard Room, Card Room & So Much More. Close To DVP. Walking Distance to Top Schools! Tons Of Guest Parking. (id:61852)
Century 21 Leading Edge Realty Inc.
1604 - 352 Front Street
Toronto, Ontario
Welcome to this beautifully maintained condo apartment with one Bedroom plus Den (Can be used as a second bedroom) offering a perfect blend of comfort, style, and convenience. Featuring a bright, open-concept layout with 9 ft. ceiling, this home boasts spacious living filled with natural light. The modern kitchen is thoughtfully designed with ample cabinetry and quality finishes, ideal for everyday living and entertaining. Equipped with stainless steel appliances and stone countertop.The bedroom provides a peaceful retreat with generous closet space, while the well-appointed bathroom showcase contemporary fixtures. Enjoy added conveniences such as in-unit laundry, dedicated storage locker, private balcony with lake views and backing onto Front Street.Located in a well-managed building with desirable amenities, this condo is ideally situated close to Union Station, Toronto's Waterfront Rogers Centre, Scotia Bank Arena, Rogers Centre and the Financial and Entertainment Districts. Perfect for professionals, couples, or students seeking a low-maintenance lifestyle in a prime location. (id:61852)
Homelife/miracle Realty Ltd
3002 - 85 Queens Wharf Road
Toronto, Ontario
Located In Toronto's Vibrant Waterfront Community, This Bright And Spacious 1l+Den Condo Offers Floor-To-Ceiling Windows And Unobstructed South Views Of The Lake. Featuring A Functional Open-Concept Layout With A Modern Kitchen And Stainless Steel Appliances. Large Primary Bedroom Plus An Oversized Den That Can Easily Be Converted Into A Second Bedroom Or Private Office. Premium Waterfront Living With World-Class Restaurants, Entertainment, And Shopping At YourDoorstep - Plus Instant Access To The Lake, Trails, Parks, And Nature. Steps To TTC, Community Amenities, And Downtown Conveniences. Residents Enjoy A State-Of-The-Art Amenity Centre: Fully-Equipped Gym, Indoor Pool, Whirlpool,Sauna, Yoga Studio, Basketball Court, Rooftop BBQ Terrace, Massage Room, Party Room, 24-Hr Concierge & More. 1 Parking Included. (id:61852)
RE/MAX Your Community Realty
