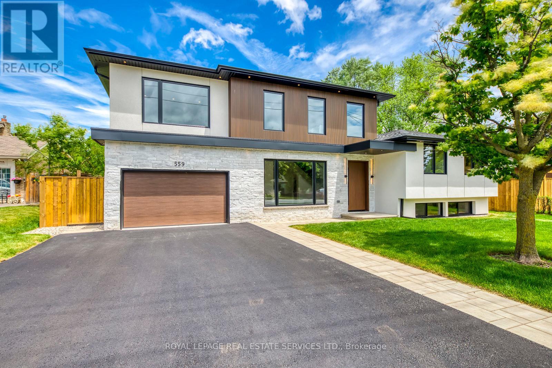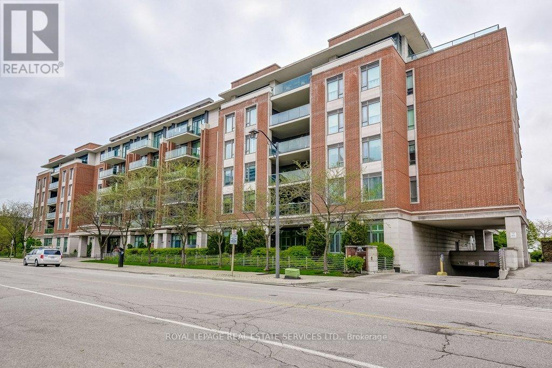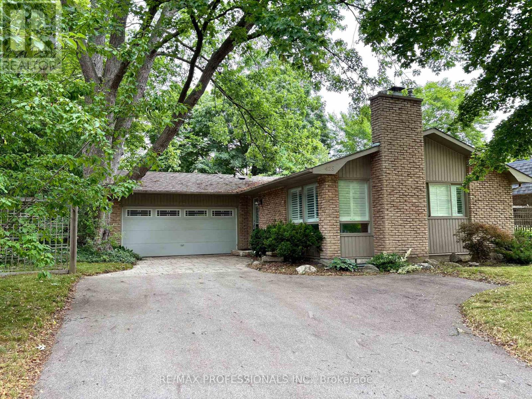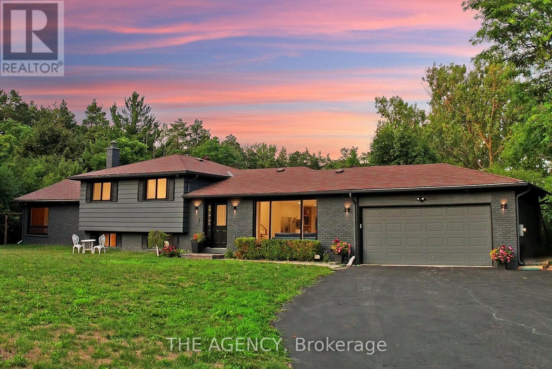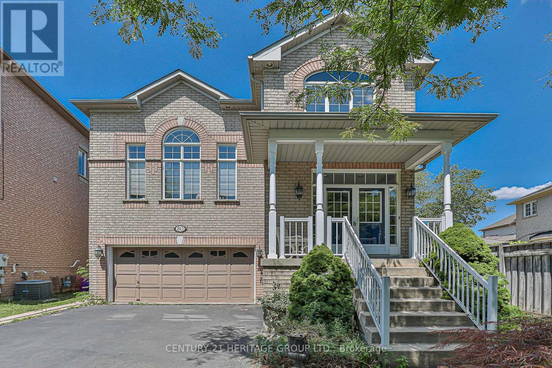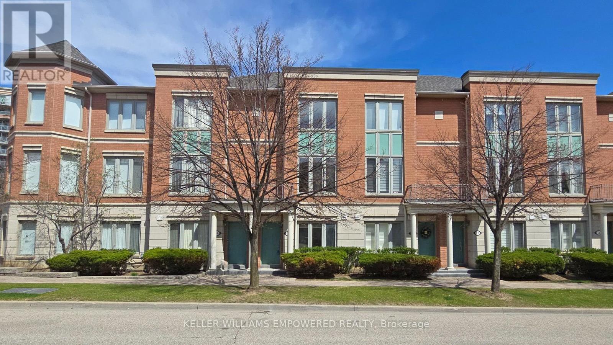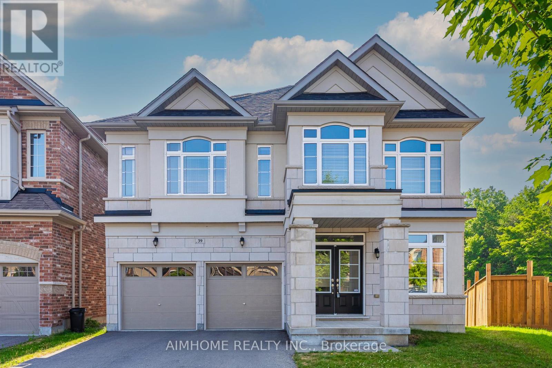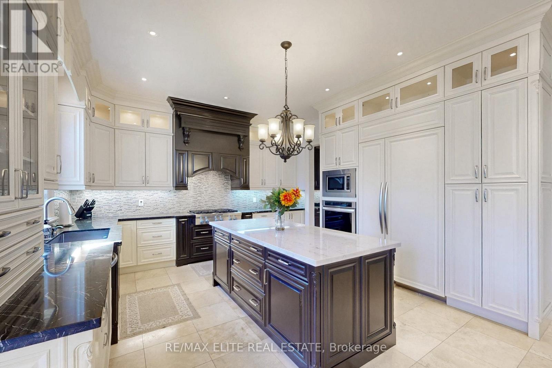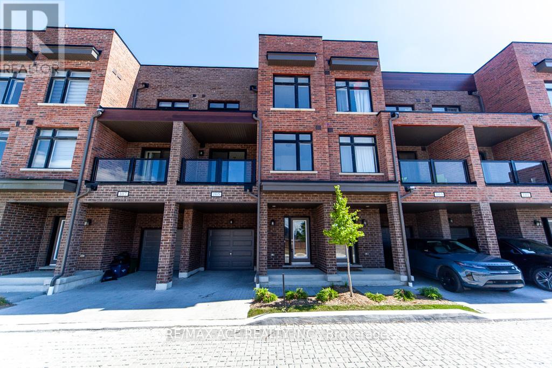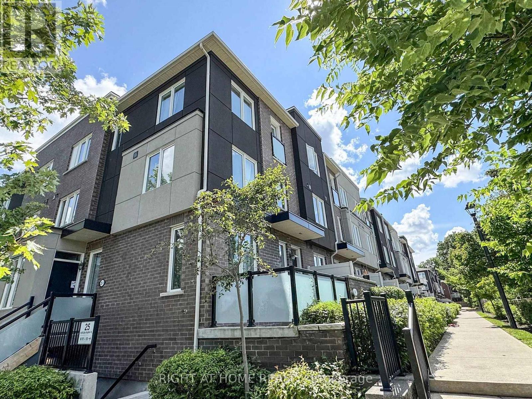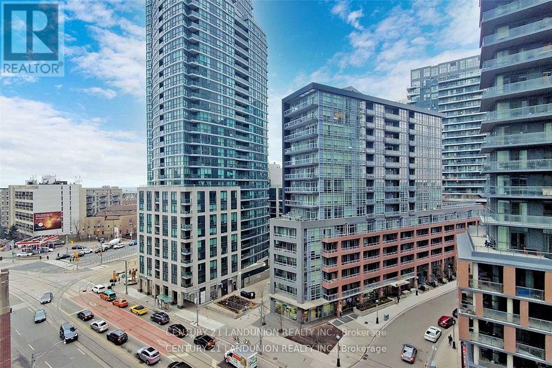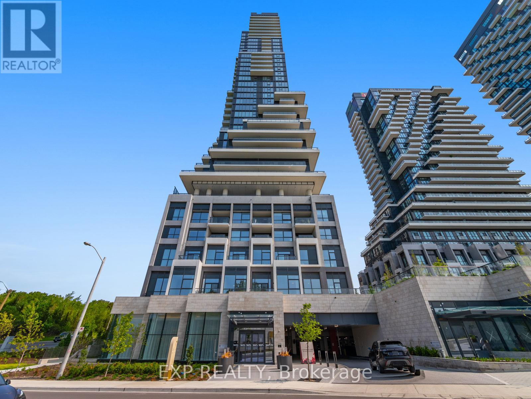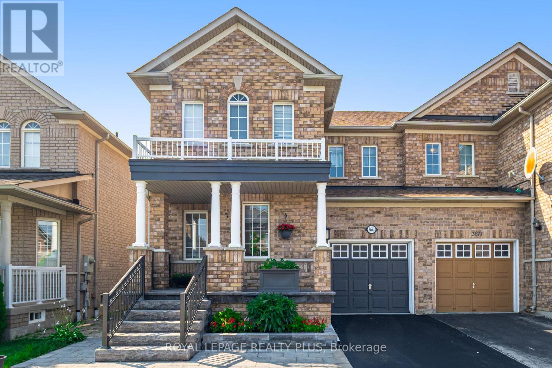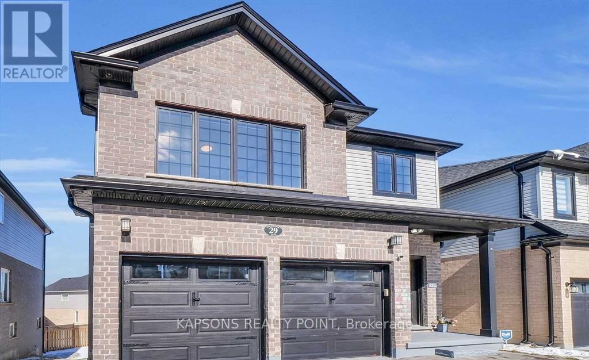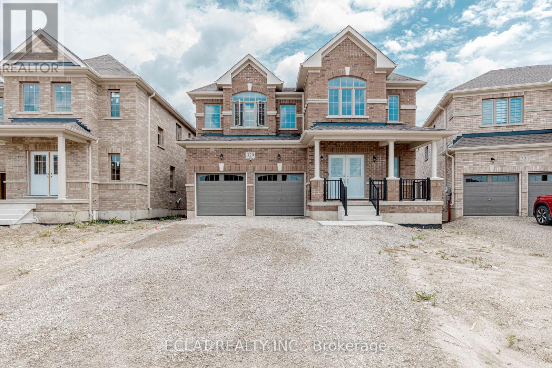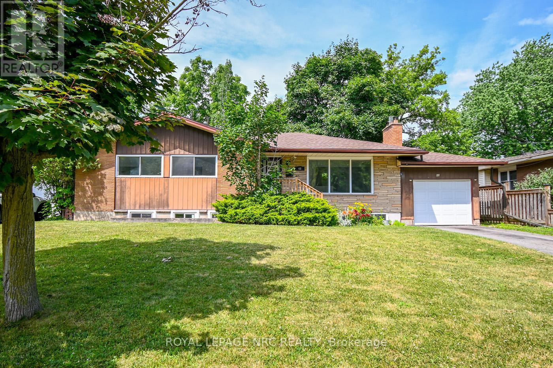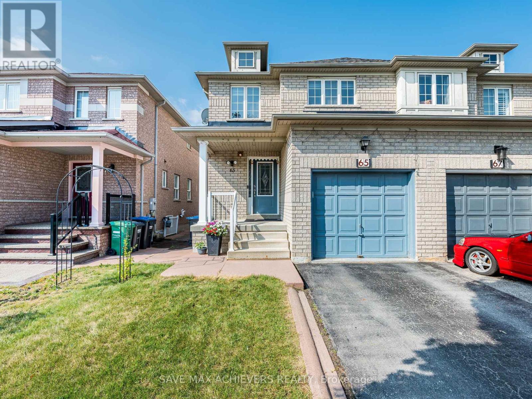559 Walkers Line
Burlington, Ontario
An exceptional home completely rebuilt offering luxurious living space on a rare 74 x 123 pool sized lot in South Burlington. This home has been professionally designed and upgraded with high-end finishes, energy efficiency, and multi-generational functionality in mind. Step into the grand foyer and experience the unique layout: a bright living room and a few steps down to a cozy recreation room with fireplace and full bathroom ideal for extended family or guests. Up a half level are 2 bedrooms, a home office, and a full bathroom with a stunning skylight.The heart of the home is a custom kitchen featuring quartz countertops, premium BOSCH appliances, LED-lit cabinetry, and an open-concept eat-in area with direct access to a large Techno-Bloc patio perfect for BBQs and outdoor entertaining. The adjacent family room also leads to the backyard, offering seamless indoor-outdoor flow.Upstairs, youll find a convenient laundry room, two spacious bedrooms, another full bath, and a primary retreat complete with a spa-like ensuite featuring a freestanding tub, custom glass shower, and LED anti-fog mirrors.Exterior upgrades include new landscaping, new asphalt driveway, high-efficiency windows, premium Rinox stone, fluted cladding, stucco accents, and a custom 4' x 8' entry door for striking curb appeal. The oversized 2-car garage features epoxy flooring and front & rear garage doors for backyard access.Additional highlights: white oak engineered hardwood, Italian tile finishes, upgraded mechanicals (1" water line, tankless HWT, furnace/AC all owned), and rough-in for irrigation. Permit-approved shed and dual gated side entrances complete this one-of-a-kind home.Move-in ready with no detail overlooked just turn the key and enjoy luxury living in a prime location. Make sure to review the complete list of upgrades and features, including the list of appliances at home. (id:61852)
Royal LePage Real Estate Services Ltd.
87 Queen Mary Drive
Brampton, Ontario
**Nestled on a rare premium corner lot in the neighbourhood, this home boasts professional landscaping that enhances its curb appeal. The highlight is the 2018 Eco-Steel roof, offering peace of mind with a transferable lifetime warranty. Inside, the kitchen was tastefully renovated in 2018, featuring luxurious marble countertops. The basement is a haven for entertainment enthusiasts, complete with an open-concept bar and kitchen, featuring a stylish bar area. Conveniently located just minutes from Hwy 410 and surrounded by parks, schools, and other amenities, this property represents exceptional value for the discerning buyer** (id:61852)
RE/MAX Gold Realty Inc.
406 - 65 Port Street E
Mississauga, Ontario
Welcome to Suite 406 at 65 Port Street East The Regatta, one of Port Credits most coveted boutique luxury condominiums, ideally situated on the shores of Lake Ontario. This exceptional residence offers a rare opportunity to live in a waterfront building where every day feels like a retreat. Step inside this beautifully updated suite and appreciate the attention to detail throughout. The newly renovated kitchen boasts sleek contemporary cabinetry, stone counters, and high-end stainless steel appliancesperfect for both casual living and elegant entertaining. The open-concept layout flows through spacious principal rooms, with large windows framing breathtaking lake views. Step out onto your private balcony and enjoy the soothing sound of waves and calming view of sailboats, an exclusive daily luxury. The building offers outstanding amenities, including a party room, rooftop terrace, and attentive concierge service. Just outside your door, the heart of Port Credit Village awaits. Walk to charming cafes, award-winning restaurants, boutique shops, and scenic waterfront trails. Commuters will love the short walk to the Port Credit GO Station for easy access to downtown Toronto. The Regatta is more than a residence its a lifestyle of elegance, convenience, and lakeside beauty. With its prime location, stunning views, and meticulously updated interiors, Suite 406 is truly a rare gem in a world-class building. (id:61852)
Royal LePage Real Estate Services Ltd.
425 Canterbury Crescent
Oakville, Ontario
Discover this bright bungalow tucked away on a serene crescent in one of Oakville's most desirable neighbourhoods. Set on a generous 60 x 100 ft lot, the home is surrounded by mature trees in a private, park-like setting. Inside, the open-concept living, dining, and kitchen area is bathed in natural light, featuring soaring 10-ft cathedral ceilings, skylights and a cozy fireplace perfect for entertaining or quiet evenings at home. The main level includes a spacious primary bedroom complete with a private seating area and direct walkout to the tranquil garden, an ideal place to unwind. A versatile second bedroom or home office is also located on this level. The fully finished walkout lower level offers exceptional additional living space, highlighted by a large family room with a second gas fireplace and wide walkout patio doors that bring the outdoors in. A generously sized bedroom with a walk-in closet and en suite bathroom completes this level, offering comfort and privacy for guests or family members. Other highlights include an updated roof shingles (2017), and an unbeatable location close to top-rated schools, parks, and Lake Ontario. Exceptionally well priced property with great potential for improvements. (id:61852)
RE/MAX Professionals Inc.
26 - 199 Hillcrest Avenue
Mississauga, Ontario
Looking for convenience? This home is perfectly located for easy commuting to Toronto and across the West GTA - just a 10-minute walk to Cooksville GO Station and close to major highways like the QEW and 403. You'll be steps from parks, community centres, Square One Mall, and Trillium Hospital. This home offers plenty of space, natural light, and a functional layout - ideal for families or professionals. It's clean and ready to move in - a solid option in a sought-after neighborhood. (id:61852)
Exp Realty
3 Crew Court
Barrie, Ontario
Welcome to 3 Crew Court, a charming 3-bedroom, 3-bathroom home located on a quiet cul-de-sac in Barrie's desirable Ardagh neighbourhood. This well-maintained 2-storey home offers 1,432 sq ft of living space, plus a 465 sq ft partially finished basement, perfect for additional living or storage space. The bright and spacious main floor features a family room with large windows, allowing plenty of natural light, and a functional kitchen. The main floor also offers a convenient 2-piece bathroom. Upstairs, the primary bedroom and two additional bedrooms share a 3-piece bathroom. The finished basement includes another 3-piece bathroom, offering additional convenience. Currently tenanted, this home is ideal for first-time buyers or investors alike, offering a solid investment opportunity with tenants in place. Enjoy outdoor living in the fenced yard, ideal for children or pets to play safely, with plenty of space for entertaining. The private double driveway provides parking for up to 4 vehicles, with an attached garage offering additional storage. Located close to public transit, parks, and recreation centres, this home provides the perfect balance of comfort, convenience, and community. (id:61852)
Keller Williams Experience Realty
14639 Leslie Street
Aurora, Ontario
Once-In-A-Lifetime Opportunity To Own Nearly 2 Acres Of Ultra-Prime Land, Directly Across From The Exclusive Magna Golf Club Community In Aurora. Secluded Long Driveway Lined With Mature Trees, Ensuring Utmost Privacy From The Road. Reside In This Exquisitely Renovated Sidesplit Bungalow With In-Law Suite Potential, Or Construct Your Bespoke Dream Estate On This Irreplaceable Parcel. Abundant Natural Light And Breathtaking Scenic Views From Every Window. Bespoke Kitchen Featuring Custom Paneling, Island, Cabinetry, And All KitchenAid Appliances. Premium Engineered White Oak Plank Hardwood Flooring. Integrated Speakers And Potlights Throughout. Brand-New Bathrooms. Freshly Painted Interior And Exterior. Upgraded 200Amp Electrical Panel And Electric Car Charger Ready. Expansive Picture And Bay Windows. Vast Eat-In Kitchen With Direct Walk-Out To Deck. Distinct Separate Loft Complete With Cottage-Like Exposed Beams, Cathedral Ceiling, Private Bathroom, Shower, And Bar. Serene Nature Trails Backing Onto Protected Greenspace, Offering Unmatched Tranquility. (id:61852)
The Agency
23 Davidson Drive
New Tecumseth, Ontario
Beautiful Detached home in Alliston, featuring a New Finished Walkout Basement Apartment. This3+1bedroom home has lots to offer. Large Eat in Kitchen with traditional dining area next to a spacious family room with cozy fireplace, walk out to a modern deck. Deck also has glass and metal railing with steps taking you down to a beautiful back yard. Large Master Bedroom with huge walk-in closet a large 5-piece bathroom including stand-up shower, large oval tub with jets. Second floor also features a spacious laundry; two other bedrooms have a jack and jill connecting washrooms. Exceptional curve appeal, with oversized concrete driveway and beautiful front porch. Backyard is fully fenced and offers a concrete patio ready perfect for a seating area. (id:61852)
Homelife G1 Realty Inc.
43 Rollinghill Road
Richmond Hill, Ontario
Beautifully Upgraded 4-Bed, Double Garage Home In Prestigious Jefferson Community! This Well-Maintained Home Offers 9' Ceilings On The Main Floor, Hardwood Flooring Throughout, Smooth Ceilings, Upgraded Solid Wood Baseboards. Living Room Offers A Cozy Fireplace And A Large Window That Brings In Abundant Natural Light. The Stylish Modern Kitchen Is Equipped With Quartz Countertops, Stainless Steel Appliances, And An Insinkerator Food Disposer (Installed In 2021) To Help Reduce Kitchen Waste And Odors. The Spacious Primary Bedroom Includes A Walk-In Closet And Renovated 5pc Ensuite. All Additional Bedrooms Are Generously Sized, Offering Flexibility And Comfort For Family Or Guests. The Professionally Finished Basement With A 3pc Bathroom And Pot Lights Through Out, Perfect For Additional Living Or Recreational Space. Enjoy Outdoor Living In The Beautifully Landscaped Backyard With Stone Paving And A Delightful Garden Space. Recent Updates Include: Newer Furnace (2019), Roof Replacement (2020), Upgraded Vinyl Siding At The Front (2020), Tesla EV Charging Wiring In Garage (2020, Charger Excluded), Pot Lights Throughout (2022), And Kasa Smart Switches/Lights (2024) With Remote Access. 5 Mins Drive To Top-Ranking Schools Including Richmond Hill High School And St. Teresa Of Lisieux Catholic High School, And 10 Mins To Highway 404. Just Minutes From Yonge Street, Parks, Scenic Trails, And All Essential Amenities. (id:61852)
Smart Sold Realty
58 Nahanni Drive
Richmond Hill, Ontario
Welcome to this impeccably maintained 3-bedroom end unit townhouse offering the perfect blend of comfort, style, and location. Bright and spacious, this turnkey home features an abundance of windows throughout, flooding the space with natural light.The open-concept layout seamlessly flows to a walk-out private yard with a large deck perfect for entertaining or relaxing backing directly onto a park with a soccer field and children's playground.The primary bedroom boasts a luxurious ensuite bathroom complete with a Jacuzzi tub, offering a private retreat after a long day. Thoughtful upgrades throughout the home provide modern finishes and convenience in every room.Enjoy easy access to GO Transit, VIVA bus lines, top-rated schools, and a variety of diverse dining options just minutes away.Move in and enjoy everything this exceptional home and location have to offer! (id:61852)
Royal LePage Signature Realty
80 Santa Maria Trail
Vaughan, Ontario
Welcome to this beautiful, lovely 3+1 bedroom detached freehold, 2 garage home situated in the most convenient and desirable communities. The house is 2280 sqft. Offering the perfect blend of comfort and accessibility. Minutes away from a new hospital, shopping, restaurants, and Canada's Wonderland(Free Fireworks Shows!), Vaughan Mills, HWY # 400, & #407. Walking Distance to Great schools and more. Nestled on a highly sought-after street. Large Primary bedroom with dual walk-in Closets and a 5-piece ensuite bathroom with "as is" large jacuzzi and glass shower, offers you a private retreat. Huge pool-sized lot with an amazing large 24x24 deck ready for your family and friends to enjoy. Hardwood floors throughout. Main floor has 9-foot ceilings, spacious kitchen with a breakfast area and walk-out to a gorgeous deck, new backsplash, fantastic family room, large library/office. Rare Great room with 16 foot ceilings, large window, and fireplace. 4-car driveway. Lots of pot lights. Great neighbourhood, nice place to raise a family. (id:61852)
Century 21 Heritage Group Ltd.
Th 3 - 68 Suncrest Boulevard
Markham, Ontario
Bright and beautifully maintained 3-storey townhouse offering approximately 1,400 sq. ft. of living space on the main floors, plus additional living space in the basement. This home features a private courtyard over 200 sq. ft., perfect for outdoor relaxation or entertaining. With soaring 9-ft ceilings on the main floor, this townhouse includes 2 generously sized bedrooms, each with its own ensuite bath for ultimate comfort and privacy. Enjoy the added convenience of direct access to underground parking from your unit, making everyday living seamless. Ideally located near major highways (404/407) and a variety of amenities, including restaurants, shopping plazas, grocery stores, and banks. With easy access to public transportation via Viva/York Region Transit, commuting is effortless. As part of the prestigious Thornhill Tower community, residents also enjoy shared access to first-class facilities. This spacious and well-designed home is the perfect blend of style, convenience, and modern living. *Some images have been virtually staged to help illustrate the potential use and layout of the space. No modifications have been made to the structure or layout.* (id:61852)
Keller Williams Empowered Realty
39 Bolsby Court
Aurora, Ontario
Welcome to 39 Bolsby Court, Aurora - a Rare Ravine Lot in a Prestigious Cul-De-Sac! This stunning ~2,985 sq.ft. detached home sits on a rare premium ravine lot, nestled at the end of a quiet, child-safe court with no through traffic- offering complete privacy and peace of mind. Built by renowned builder Arista Homes, this residence features a modern full-stone exterior total upgrade from typical brick homes, showcasing luxury and architectural elegance. Backing onto lush green space and steps to a brand-new elementary school and neighbourhood park, this is the ideal home for families seeking comfort, nature, and convenience. Upstairs features 4 spacious bedrooms and 3 full ensuites, including a luxurious primary suite with a spa-like 5-piece bathroom. The home has been freshly painted, and the main floor boasts a bright, open-concept layout with elegant living/dining areas, a cozy family room with gas fireplace, and modern designer light fixtures throughout. The kitchen is equipped with newly installed gas stove and range hood, and an upgraded faucet-perfect for both daily living and entertaining. The east-facing backyard offers excellent morning sunlight and peaceful nature views from your private outdoor space, while the west-facing front adds beautiful curb appeal. The private driveway and double garage accommodate up to 6 vehicles, offering convenience for large families or visitors. Rare Ravine Lot | Quiet Cul-De-Sac | Full Stone Modern Exterior Arista Built | 4 Bedrooms with 3 Ensuites | 6-Car Parking | New Paint | New Gas Stove & Hood | Upgraded Fixtures | Full Inspection Report Available | Steps to New School & Park Located minutes to top schools, trails, shops, Hwy 404, and Aurora GO. This is a rare opportunity you don't want to miss! (id:61852)
Aimhome Realty Inc.
1014 Mccraney Street E
Oakville, Ontario
OPPORTUNITY KNOCKS in Oakville's popular College Park neighbourhood! Are you looking for a Detached House: 1) Live in and make your own? OR 2) With SEPARATE ENTRANCE & 2nd STAIRCASE to the BASEMENT >> Fabulous Option for In-Law / Rental Suite, Mortgage Helper, or Extended Family? OR 3) Investment / Rental property close to Sheridan College in Family-Friendly, Top-Rated School Zone? *YOUR SEARCH IS OVER!* 4+1 Beds, 3.5 Baths, 2045 SF Abv Grade, 3065 SF Living Space. Evident Pride of Ownership, Immaculately maintained, Carpet-free, long term owners! Main Flr offers Spacious Foyer, Inviting Functional Floor Plan with Principal Rooms todays buyers demand: Sep Living Rm with bay window, Dining Rm, Powder, Eat-In Kitchn, Family Rm with wood fireplace, that steps out to Sun Rm with Back Yard access. Double Garage, convenient Inside Entry, & High-Demand Feature of Sep 2nd Entrance directly to Bsmt. Bsmt offers large Rec Rm with corner Fireplace, Laundry Rm large enough for a Kitchen, 5th Bedroom and Bathroom with walk-in shower. 2nd floor offers a large Primary Bedroom with Walk-In Closet and 4 piece Ensuite Bath, 3 additional Bed's a 4 piece Main Bath, and Linen Closet. Fully fenced back yard has advantage of no neighbours on the east side and backs onto side of another back yard,(not a house), creating privacy, perfect for relaxing with family or entertaining. ADDED VALUE of updates to Furnace (2025), Windows (2013), Roof (lifetime transferable warranty), & Eavestroughs with Leaf Gutter Guards (2012), AC (2009), owned Water Softener. LOCATION! Surrounded by walking trails, short walk to Sheridan College, Top-Ranked Schools, conveniently close to Oakville Place, Oakville Golf Club, Shopping, Restaurants, River Oaks Rec Ctr, Public Transit, close to Hwys - This MOVE-IN READY home with multiple options, awaits new owners to update to your own taste or INVESTORS recognizing TRUE VALUE & OPPORTUNITY! (id:61852)
Royal LePage Realty Plus Oakville
Basement - 541 St Clarens Avenue E
Toronto, Ontario
Recent fully renovated 1 Bedroom Apartment with Open Concept Kitchen + 3 Pc shower bathroom. High ceiling with very bright windows and lightings. 2 Mins walk to Lansdowne Subway station. This basement rental is ideal for couple or single professionals. Front and Backyards are shared with GF and 2F tenants. Can Be Rented Fully or Partial Furnished or Unfurnished. A True Gem Not To Be Missed! (id:61852)
Royal LePage Signature Realty
2502 - 14 York Street
Toronto, Ontario
This rarely condo Nestled in Toronto's vibrant Waterfront community with breathtaking view of Toronto lake. With 781 square feet of space, this two-bedroom, two-bathroom condo blends modern elegance with comfort. The open-concept layout is bright and spacious, thanks to stunning floor-to-ceiling windows that flood the home with natural light. The kitchen is a dream for culinary enthusiasts featuring sleek cabinetry, granite countertops, and stainless steel appliances. The primary bedroom showcases uninterrupted lake views through floor-to ceiling glass, creating a peaceful retreat day or night. The full second bedroom, also with floor-to-ceiling exterior windows, makes an ideal space for family, guests, or a home office. Step onto your private balcony to relax and take in panoramic views of the lake and cityscape to your own outdoor escape. Residents enjoy a complete suite of amenities: a fully equipped fitness center, indoor pool, sauna, steam room, and cold plunge. Planning a celebration? The spacious party room is perfect for hosting. With 24-hour concierge service. your day-to-day is made easyfrom workouts to deliveries to guest check-ins. Outside, enjoymorning jogs along scenic waterfront trails or hop on the TTC or GO at nearby Union Station to explore everything downtown Toronto has to offer from dining and shopping to Arts, galleries and entertainment. (id:61852)
RE/MAX Elite Real Estate
34 May Avenue
Richmond Hill, Ontario
Motivated seller!! Stunning luxury Italian custom-built home located in the heart of Richmond Hill, showcasing exceptional craftsmanship and upscale finishes throughout. This elegant residence features a private elevator servicing all levels including the garage, main, second floor, and basement, along with a heated driveway, snow-melted concrete terrace, and sprinkler system. Enjoy ultimate comfort with heated garage and basement floors, two laundry rooms, and a custom-designed kitchen with built-in appliances. The interior is enhanced with marble and hardwood flooring, skylight, two fireplaces, and a spa-like master ensuite with Jacuzzi. A walk-up basement adds flexibility and valuean extraordinary home offering luxury, comfort, and convenience. (id:61852)
RE/MAX Elite Real Estate
105 - 1865 Pickering Parkway
Pickering, Ontario
Welcome to 1865 Pickering Pkwy, recently built, park facing view, modern 3-storey townhome in the sought-after Citywalk community! Offering spacious and stylish living space, this 3+1 bedroom, 2.5 bath home is designed for comfort and convenience. Enjoy open-concept layout with upgraded balcony. The ground floor features a spacious foyer. On the main level, enjoy a sun-filled living and dining space with a walk-out to the upgraded balcony, paired with a contemporary kitchen featuring stand less steel appliances. Upstairs, the primary bedroom includes a walk-in closet and private ensuite bath. Two additional bedrooms and a full bath complete the level. Parking with an attached garage and driveway. Bonus: the rooftop area is currently unfinished, but offers incredible potential for a private terrace or entertainment space with skyline views. Located minutes from Hwy 401, Pickering GO, schools, parks, and shopping, etc. (id:61852)
RE/MAX Ace Realty Inc.
2311 Gerrard Street E
Toronto, Ontario
What an amazing opportunity to own a property in the Upper Beach! Literally steps to Danforth Go making a 13min commute to the downtown core a breeze! Lovely updated semi detached 3 bed, 2 full bath home that has been lovingly updated and maintained. Whether it is a move in ready 3 bedroom home with an amazing commute option to the financial district, or an incredible family home in sought after schools districts that ticks all the boxes, this one is it! A shockingly large backyard with a lot size of over 150' deep with a large storage shed! It is more tranquil and quiet than you can imagine with lots of upgrades. $80,000 in recent upgrades include, New roof, drains, soundproofing, insulation to name a few. An amazing home inspection available via email. Don't miss this opportunity to get into an amazing property with fantastic school districts such as Adam Beck (French immersion option) and Malvern (French option as well)! Larger than it appears with a sweet porch addition as well as a great living space at the back! Deceivingly large main floor living space of over 700 sq ft. Offers any time! Open House Sunday 2-4! (id:61852)
Royal LePage Estate Realty
4 - 25 Heron Park Place
Toronto, Ontario
Modern townhome in the sought-after West Hill community! This home features a built-in underground garage and a smart, functional layout perfect for comfortable living. The main floor boasts an open-concept living and dining area filled with natural light, a stylish kitchen with a center island, stainless steel appliances, and soaring 9-foot ceilings. Upstairs, the spacious primary bedroom includes a private bathroom, a walk-in closet. You'll also appreciate the large laundry room with additional storage a practical touch for everyday convenience. The top floor offers two more well-sized bedrooms, a full bathroom, and a charming Juliette balcony overlooking the Heron Park Community Recreation Centre. Located in a vibrant, family-friendly area, you're just minutes away from public transit, the University of Toronto Scarborough, Centennial College, and major shopping plazas. Enjoy the added bonus of being next door to Joseph Brant Public School (JKGrade 8), a library, a police station, and a variety of local amenities. **Please note: Some photos have been virtually staged disclaimers are provided on those images.** (id:61852)
Right At Home Realty
9 Lesmount Avenue
Toronto, Ontario
Welcome to this beautifully upgraded semi-detached home in Danforth Village-East York! Thoughtfully redesigned with significant renovations, the open-concept living area seamlessly blends into a modern kitchen featuring stainless steel appliances, quartz countertops, and serene backyard views. The spacious breakfast/dining area creates the perfect space for meals and entertaining. This home is filled with potlights, complemented by new windows and an updated roof. It offers three fully renovated bedrooms, including a primary suite with a luxurious 4-piece ensuite. Additional upgrades include high-quality exhaust fans, durable flooring, an elegant glass staircase, and newly installed thermal front and side doors. The finished basement, accessible via a separate entrance, offers a recreation room, den, and an extra 4-piece bathroom ideal for extended living or hosting guests. Exterior upgrades include new interlocking pavement, which may qualify for a parking permit, and a generously sized backyard. With a newer furnace and a tankless water heater rough-in, this home is designed for modern comfort and convenience. While the detached garage has been removed, the backyard provides ample space for family gatherings, potential tandem garage construction, or building a garden suite perfect for accommodating in-laws or generating extra income. (id:61852)
RE/MAX Imperial Realty Inc.
1405 - 89 Mcgill Street
Toronto, Ontario
*Shared Accommodation* Unfurnished 2nd Bedroom available in a bright and modern 2-bedroom,2-bathroom Tridel corner unit in downtown Toronto. You'll have exclusive use of the second bathroom and share the kitchen, living/dining area, and in-unit laundry with a friendly young male professional who occupies the primary bedroom. The unit features floor-to-ceiling windows, laminate flooring, and a large balcony with unobstructed east views. Located steps from Toronto Metropolitan University, U of T,subway/TTC, shops, and restaurants, with a 96 Walk Score and 100 Transit Score. Amenities include24-hr concierge, gym, yoga studio, rooftop patio, and visitor parking. Ideal for a clean, respectful young working professional. *Some photos are from previous sale listing.* (id:61852)
Keller Williams Empowered Realty
902 - 19 Bathurst Street
Toronto, Ontario
The Lakeshore is one of downtown Torontos most luxurious waterfront residences! This bright and functional west-facing 1-bedroom unit features a spacious walk-in closet, breathtaking lake and city views, and an oversized balcony (505 sf interior + 97 sf balcony). Enjoy 9' ceilings, a modern open-concept kitchen with quartz counters and integrated Bosch appliances, and a spa-inspired marble bathroom. Over 23,000 sf of hotel-style amenities. Located above a 50,000 sf flagship Loblaws and 87,000 sf of essential retail. Steps to TTC, the waterfront, parks, schools, library, community centre, King West & more. Walk to CN Tower. Easy access to highways! (id:61852)
Century 21 Landunion Realty Inc.
1052 Mount Pleasant Road
Toronto, Ontario
Charming Opportunity in Coveted North Toronto - welcome to 1052 Mount Pleasant Road! Lovingly maintained by the same owner for 50 years, this solid home is bursting with potential. Now it's your turn to make it your own! With good bones and a rare chance to live in this high-demand Yonge and Eglinton neighbourhood, it's the perfect opportunity for first-time buyers, renovators, or anyone looking to get into the market. Step inside and let your imagination take over. Outside, your private backyard retreat offers a peaceful escape from the city bustle. Sip your morning coffee on the patio while listening to birdsong and soaking in the calm. Enjoy the best of both worlds: serene outdoor space and unbeatable urban convenience. You're just minutes to fabulous shops, restaurants, excellent schools, Sherwood Park, and easy transit. Sunnybrook Hospital is just a few blocks away. And when you dont feel like cooking, the beloved Summerhill Market is literally next door. Why settle for a condo when you can own a real house in a dream location, with no lawn to mow or driveway to shovel? More time to enjoy your neighbourhood, your city, and your life. A smart investment for the savvy buyer. Be sure to view all the photos and virtual tour! HoodQ report will provide more info about the area. (id:61852)
Real Estate Homeward
121 Belsize Drive
Toronto, Ontario
Legal Duplex! Ideal for investors or multi-generational families. This well-maintained property features two fully self-contained units with separate entrances. The upper unit offers 2 bedrooms, 1 bathroom, a spacious living room, kitchen, and walk-out to a private balcony. The lower unit includes 2 bedrooms, 2 full bathrooms, a bright living room, and a functional kitchen. Detached garage and plenty of parking on a large lot. Great location close to amenities, schools, and transit. Excellent rental income potential! (id:61852)
RE/MAX Experts
2404 - 10 Inn On The Park Drive
Toronto, Ontario
Welcome to Suite 2404 at The Chateau at Auberge on the Park, a distinguished corner residence in the community's most exclusive tower, where panoramic views and refined design converge. Savour stunning sunrises from the east-facing balcony and open-sky vistas from the north balcony of this refined corner suite. Bathed in natural light from the north and east corners, the open-concept layout combines elegance and comfort with exceptional attention to detail. The kitchen is a true showpiece, customized with White Attica Quartz countertops and backsplash, a double-laminated square polished edge, and a generously sized island in PET Matte Blue cabinetry with matching drawers and gables. The living room is flooded with natural light from two walls of oversized windows, access to a large wrap around balcony, and motorized sunscreen fabric shades. This rare corner-unit condo combines unmatched privacy, extra space, and a bright, open layout offering the perfect blend of luxury, comfort, and exclusivity. The primary bedroom includes a custom walk-in closet in Cashmere finish, while the second bedroom features a high-end wardrobe system in Bellissima White; both thoughtfully designed for stylish, efficient storage. The ensuite shower boasts a chrome-finished 12" x 12" niche, adding both convenience and polish. This suites split-bedroom floor plan ensures privacy, and the entry foyer offers a quiet separation from the main living area, echoing the feel of a detached home. Two separate entries to the balcony reveals 344.5 square feet of outdoor living, perfect for city nightscapes and the brilliant seasonal display of Serena Gundy Park nearby. With access to nearby parks like Sunnybrook and Wilket Creek, the Eglinton Crosstown LRT, major highways, hospitals, Glendon Campus, CF Shops at Don Mills, highly-rated schools, and plenty of dining options, this home is a rare opportunity to become the FIRST live-in owner in an exclusive neighbourhood and luxury development. (id:61852)
Exp Realty
42 Prest Way
Centre Wellington, Ontario
Absolutely Gorgeous,, 1 year old 3 bed, 3-bath home with Modern home with new appliances in upcoming town fergus//close to university of guelph// lots of natural light in the House. convenient// Easy access to nearby amenities such as parks, restaurants., walmart/ freshco/highway 6//property is vacating on july 30th.. currently tenant lives//Tenants are responsible to pay all Utilities. (id:61852)
Century 21 People's Choice Realty Inc.
3673 Freeman Terrace
Mississauga, Ontario
Welcome to this stunning family home in Churchill Meadows Area! With 1921 Sqft. with elegant hardwood flooring throughout. The main floor features smooth ceilings, complemented by beautiful crown molding on the first and second floors, and the stairs are crafted with hardwood and iron pickets. kitchen with granite countertops and backsplash. The home boasts a finished basement with a separate entrance from the garage, with spacious Bedroom, living room and a nice kitchen, perfect for an in-law suite or rental opportunity. 2 Sets of Washer &Dryer, one on the 2nd floor and another one in the basement. Don't miss out on this exceptional property. (id:61852)
Royal LePage Realty Plus
127 Sweet Water Crescent
Richmond Hill, Ontario
Well-Maintained Beautiful Detached House Situated In The Most Desirable Westbrook Community. Featuring 9 Ft Smooth Ceilings On Main Floor, Oak Staircase, Potlights. Breakfast Area Has W/OTo Huge Custom Deck! Family Room Boasts Built-In Cabinets/Book Shelves. Minutes To Schools, Parks, Shopping & Public Transit! (id:61852)
Century 21 King's Quay Real Estate Inc.
220 - 20 John Street
Toronto, Ontario
Discover sophisticated cityliving in this beautifully appointed 1bed + loft-style suite in the heart of Torontos Entertainment District. Featuring soaring 10ft ceilings, floortoceiling windows and a Juliet balcony with iconic views of the CN Tower, this is downtown elegance at its finest .Key highlights:Open-concept living/dining area bathed in natural light, enhanced by sleek hardwood flooring.Modern kitchen with stainless steel appliances, integrated storage and breakfast bar ideal for entertaining or working.Spacious bedroom loft offering flexible space for rest or a home office, maintaining the urban loft aesthetic.Well-designed bathroom with contemporary fixtures and clean finishes.Elevated connectivityJuliet balcony plus floor-to-ceiling windows deliver spectacular city vistas. Prime location & amenities: just steps from the CN Tower, Rogers Centre, top-tier restaurants and theatres. Residents enjoy concierge service, gym, outdoor pool, party room, sauna, lounge and visitor parking getwhatyouwant.ca.This standout loft offers the quintessential downtown lifestyleimpressive design, unbeatable views and turnkey convenience. Dont miss the opportunity to make it your own (id:61852)
Modern Solution Realty Inc.
Ph06 - 15 Singer Court
Toronto, Ontario
Rise Above Your Next Chapter Starts Here. Live Inspired. Dream Bigger. Own the View. Welcome to penthouse living with purpose a radiant 1-bedroom + den suite that's not just a home, but a statement. Designed for those who refuse to settle, this sun-drenched space offers panoramic views that ignite your mornings and soothe your evenings. Light-Filled Living, Elevated Energy Every inch of this suite invites clarity, confidence, and calm. With floor-to-ceiling windows, you're not just getting natural light you're getting natural inspiration. Room to Grow, Space to Create Whether your'e building your empire or seeking a peaceful retreat, the flexible den is ready to become your home office, studio, or guest space. This is where your goals take shape. Located in the Heart of Possibility Moments from Bayview Village, the subway, and everyday essentials from high-end dining to your go-to coffee shop. you're connected to everything that fuels your ambition. Ready for What's Next? This is more than a penthouse. its a launchpad. A sanctuary. A space to grow, thrive, and dream without limits. Don't wait for the right moment. Create it. Book your tour today. (id:61852)
Harvey Kalles Real Estate Ltd.
2619 Sheffield Boulevard
London South, Ontario
Welcome to 2619 Sheffield Blvd Unit 29, a beautifully maintained detached home offering over 2,300 sq ft of living space in one of London's most desirable communities Victoria on the River. Situated on a premium lot on a quiet private street, this home combines modern elegance with everyday comfort. Thoughtfully designed for modern family living, this 4-bedroom, 3.5-bathroom home features a functional and impressive layout, including two primary suites, each with upgraded ensuite bathrooms ideal for multi-generational living or enhanced privacy. The main floor boasts 9 ft ceilings, creating an open and airy ambiance, complemented by a bright, open-concept layout with a stylish modern kitchen, stainless steel appliances, and convenient access to a 12 ft x 30 ft deck walkout from the dining area perfect for entertaining or relaxing outdoors. A double-car garage provides ample parking and storage, while the walkout basement, also with 9 ft ceilings, offers incredible potential for a future in-law suite or expanded living space. Located just minutes from Victoria Hospital, Hwy 401, White Oaks Mall, East Park, top-rated schools, soccer fields, parks, banks, and the Activity Plex, this home provides unbeatable convenience while being surrounded by the natural beauty of the Thames River and trails. (id:61852)
Kapsons Realty Point
329 Russell Street
Southgate, Ontario
Welcome to 329 Russell Street, Dundalk A Truly Exceptional Home! This stunning 5-bedroom, 4.5-bath detached home offers over 4,000 sq ft of elegant living space, situated on a premium 45.3' x 131.2' lot backing onto a tranquil pond and conservation area in one of Dundalks most desirable neighborhoods. Thoughtfully upgraded with over $70,000 in premium enhancements, this home features a gourmet chefs kitchen with granite countertops, a designer backsplash, gas cooktop, and high-end built-in Jenn-Air stainless steel appliances a dream for culinary enthusiasts. Enjoy a walkout basement with a separate side entrance, offering potential for an in-law suite or income opportunity. The grand staircase leads to a spacious upper level with five generously sized bedrooms ideal for large families or those in need of extra space. Bedrooms 2 & 3 share a convenient Jack and Jill bathroom, Bedrooms 4 & 5 are semi-ensuites. Second-floor laundry room adds everyday convenience. Located in a family-friendly community, this home is close to everything you need Highway 10, schools, parks, shopping, banks, churches, and libraries. A short drive to Collingwood, Blue Mountain, golf courses, and Markdale Hospital. Whether you're entertaining guests or enjoying quiet moments with family, this home combines space, style, and serenity in one perfect package. (id:61852)
Eclat Realty Inc.
357 Mclean Crescent
Saugeen Shores, Ontario
Modern comfort meets timeless flexibility in this stunning stone-built home in Port Elgin, developed by renowned Snyder Development in 2022. With over 2,700 sq ft of potential living space, this bright, open-concept residence offers a roughed-in basement with a separate entrance ideal for multi-generational families or a lucrative duplex in a thriving market. Key Features: 3 bedrooms and 2 full bathrooms, including a primary ensuite with a walk-in closet and luxurious 4-piece ensuite. Sleek kitchen with stainless steel appliances, quartz countertops, and designer lighting. Airy open-concept main floor with large windows perfect for family gatherings. Roughed-in 1210 sq ft. basement for a 2-bedroom, 1-bath suite with kitchen rough-ins, legal-sized windows, insulation, and a separate entrance. Central laundry with separate access, ensuring privacy in multi-unit setups. Steps from scenic trails, playgrounds, and the vibrant heart of Saugeen Shores; just 4 minutes to Port Elgin's sandy beaches. Minutes from Bruce Power, attracting steady tenant demand amid ongoing economic growth. Don't miss this rare gem in beautiful Saugeen Shores. Schedule your private tour today! (id:61852)
Housesigma Inc.
108 Great Oak Trail
Hamilton, Ontario
Welcome to 108 Great Oak Trail, Binbrook Corner-Lot Elegance with Over 3,000 Sqft of Living Space & Thoughtful Upgrades. Situated on a premium corner lot, this stunning home offers over 3,000 sqft of beautifully finished living space, ideal for families who value space, style, and function. Step inside to a bright, open-concept layout featuring a dramatic open-to-below living room filled with natural light. The kitchen was fully renovated in 2023 and showcases quartz countertops, stainless steel appliances, and modern finishes ready for hosting or everyday family meals. Upstairs, discover generously sized bedrooms, a convenient second-floor laundry room, and a dedicated study or homework nook perfect for kids or working from home. The primary suite features a walk-in closet and private ensuite for added luxury. The finished basement adds even more living space, including a second laundry setup, providing excellent functionality and flexibility. Enjoy summer evenings in the beautifully landscaped backyard, complete with a spacious deck and concrete walkway, ideal for outdoor gatherings. A new roof (2023) ensures peace of mind for years to come. Driveway is wide and accommodates 4 cars easily. Located in one of Binbrook's most desirable streets with lots of street parking, close to parks, schools, and all local amenities 108 Great Oak Trail offers everything your family needs and more. (id:61852)
International Realty Firm
148 Povey Road
Centre Wellington, Ontario
Stunning detached home with over 3000 sq. ft. of luxurious living space. Nestled on a private, quiet crescent, this exquisite home offers an ideal combination of comfort and elegance. Featuring 5+1 bedrooms and four bathrooms, this spacious home is designed for modern living. The primary bedroom features a large window that leads directly to the master bathroom, which includes a 5-piece en-suite with a French tub and direct access to a spacious walk-in closet. An additional four-bed situation on the second floor with direct access to Jack'n Jill baths, a large closet in each. The open-concept kitchen, dining, and living area is a true centrepiece, featuring a large island, two sinks, white countertops, floor-to-ceiling cabinets, and a walk-out to the patio. The living family offers a walk-in entry with double French doors leading to the library, a walk-out to the mud room, and access to the powder room. The stylish, functional layout provides an ideal space for both everyday living and entertaining. The large, spacious, unfinished basement downstairs offers a blank canvas for your imagination, featuring large windows that create the illusion of a third-tiered floor. Step outside into your beautifully green backyard oasis, complete to your taste, with a built-in power source for your digital tools and a natural gas line for added convenience. Perfect for relaxing with family and friends or enjoying a movie night under the stars. Don't miss the golden opportunity to make this dream home your own! (id:61852)
Kingsway Real Estate
S2202 - 330 Phillip Street
Waterloo, Ontario
Welcome To 330 Phillip Street, Fabulous Condo Towers Across The Street From The University Of Waterloo And Close Proximity To Wilfrid Laurier University. The Most Convenient Location For University Of Waterloo Students. Popular Two Bedrooms + Den Layout, Den With Large Window And Can Be Used As A Third Bedroom. Primary Bedroom With 3 Piece Ensuite Bathroom. Laminate Flooring Throughout, Spacious Modern Kitchen, Stainless Steel Appliances, Granite Countertops And In-Suite Laundry. Unit Comes Fully Furnished With Furniture And Televisions. Fabulous Building Amenities: Fully Equipped Games Room, State-Of The-Art Gym, Lounges, Boardrooms And Much More. (id:61852)
Yourcondos Realty Inc.
48 Wakil Drive
St. Catharines, Ontario
Welcome to a bright and spacious 3+3 bedroom with 2 full baths bungalow with In-Law Suite Potential in South St. Catharines! Tucked away on a quiet street this well-maintained 1,176 sq. ft. bungalow offers space, flexibility, and comfort for families or investors alike. The main floor is filled with natural light thanks to large windows throughout, creating a warm and welcoming atmosphere from the moment you walk in. Freshly painted and updated main floor and lower level. The main level features an updated kitchen (2020), and new luxury vinyl flooring, with a 4-piece bathroom, and three generously sized bedrooms on the main floor. The large, open family room is perfect for gathering with loved ones or simply relaxing at the end of the day. The lower level includes a rec room, three additional bedrooms with proper egress windows, a 3-piece bathroom, and a laundry area. With a convenient separate rear entrance, the basement offers excellent in-law suite or income potential. Step outside to enjoy a private backyard ideal for entertaining or unwinding in peace. Other updates include an A/C unit (2021), furnace (2014), and roof (2013). Located near schools, parks, public transit, and all essential amenities, this property is a fantastic opportunity for both homebuyers and investors. (id:61852)
Royal LePage NRC Realty
142 Richwood Crescent
Brampton, Ontario
Welcome to this spacious end-unit freehold townhouse with no condo fees that feels just like a semi! This home offers 1,498 square feet of total living space. This beautifully updated home offers room to roam and a layout perfect for everyday living and entertaining. Step into the convenient front vestibule, ideal for all seasons, leading to a stylish double-door entry. The open-concept main floor features a bright and modern kitchen, living, and dining area with a walk-out to a fully fenced backyard, complete with a newer deck, perfect for morning coffee or evening relaxation. Upstairs, the primary bedroom offers a large closet with a built-in organizer and semi-ensuite access. Two additional bedrooms provide ample space for family, guests, or a home office. The finished basement expands your living space with a cozy recreation room, designated exercise area, and a cold cellar/pantry. Tasteful updates include an updated kitchen and bathroom featuring elegant quartz countertops. 3 car parking, 2 in the driveway and 1 in the garage. This home is truly move-in ready, ideal for first-time buyers, young families, or retirees. Fantastic location! Walking distance to schools, parks, and shopping. A commuters dream with easy access to Mount Pleasant GO Station and Highways 410, 407, and 401. (id:61852)
Ipro Realty Ltd.
Lower - 1101 Lakeshore Road W
Oakville, Ontario
Furnished Option Negotiable, Modern luxury Home In Prime Southwest Oakville on a massive lot. This 2+1 bedroom boasts approximately 1200 sq. ft. of total living space on an Oversized Property filled with mature trees, meticulously manicured grounds; This Bright and Airy home Features a Brand New 2025 Kitchen with Brand New Stainless Steel Appliances. The Spacious Living Room Is a Highlight, With Its Stunning Fireplace And Mantel Perfect For Cozy Evenings Overlooking Serene Greenery, Bringing Nature Light To Your Doorstep and Sliding Door Walkout with Ultimate Privacy, Two Generously Sized Bedrooms, Each Providing Ample Space. Beautiful Bathroom Boasts a Glass Door Shower and Heated Floor Offering Both Luxury and Functionality. The Well- Appointed Den Can Easily Be Used As An Office or Nursing Room. 2 Tandem parking spots on driveway off Spring Garden, Large fiberglass framed windows & integrated pot lights, This Home is within Steps from Appleby College and THOMAS A. Blakelock Secondary School ,Walk To Shopping, Restaurants and Parks. Internet Available, Tenant Pays for 40% of Utilities. (id:61852)
RE/MAX Ultimate Realty Inc.
3404 - 4130 Parkside Village Drive
Mississauga, Ontario
Welcome to this stunning two-bedroom, two-bathroom corner unit condo in the heart of Mississauga. Located on the 34th floor, this modern residence offers premium finishes and an open-concept layout with floor-to-ceiling windows, flooding the space with natural light. The gourmet kitchen features quartz countertops and high-end stainless steel appliances, while the private balcony provides the perfect retreat for relaxation or entertaining. Designed for both style and comfort, this building delivers exceptional quality in a prime location, with a new supermarket opened on the ground floor. Steps from Square One Shopping Centre, restaurants, bars, the YMCA, Sheridan College, and a movie theatre. With easy access to Highways 403, 401, the QEW, and GO Transit, this unit is ideal for students and professionals alike. (id:61852)
Mehome Realty (Ontario) Inc.
93 Bear Run Road
Brampton, Ontario
Welcome to the prestigious Credit Valley Estates neighborhood. This elegant Brampton residence is thoughtfully designed living space, highlighted by a dramatic 18-ft open-to-above foyer and a seamless open-concept layout. Enjoy elevated finishes with 9-ft ceilings on both the main and upper floors, and 8-ft ceilings in the basement.On the main floor, enjoy separate living, dining, Den and family rooms, anchored by a beautiful dual-sided fireplace that adds warmth and character to the space. Beautiful & Upgraded Kitchen combined with breakfast area that leads to the backyard. Upstairs features a unique and functional layout with four spacious bedrooms and three full bathrooms, including two master suites, a 5-piece Jack and Jill bath, and a versatile loft space ready for your personal touch. Primary bedroom also features his and her Walk-in Closet The stone and stucco exterior adds to the homes curb appeal, while the untouched basement provides endless potential for customization.Ideally located just 6 minutes from Mount Pleasant GO Station, across from an elementary school, near scenic ravine areas, and only 10 minutes to Eldorado Park. Daily errands are effortless with a nearby plaza offering Walmart and all five major banks (CIBC, BMO, RBC, Scotia & TD Bank).This home offers a perfect blend of luxury, space, and unmatched convenience in one of Bramptons most sought-after communities. This home offers a flexible floor plan perfect for any family convert the dining room into a den or office, combine the living and dining areas as per the original layout, or keep them separate for larger gatherings, with an additional loft upstairs ideal for a home office. All the Doors have been upgraded to 8ft doors throughout the house. Rooms details are as per the original layout of the builder. (id:61852)
RE/MAX Realty Services Inc.
20 Rosemary Road
Halton Hills, Ontario
Welcome To This One Of A Kind 3+2 Bedroom, 2 Full Bathroom Raised Bungalow Nestled On A Mature, Family-Friendly Street In Beautiful Acton! From The Moment You Arrive, The Charming Red Front Door Sets The Tone For A Home Full Of Character And Comfort. Step Inside And Discover A Spacious, Light-Filled Living Room With Elegant Built-In Lighted Shelving And A Large Bay Window. Gleaming Hardwood Floors Flow Into The Inviting Dining Room, Bathed In Natural Light From One Of Three Oversized Skylights (Installed 2023) The Kitchen Is An Entertainers Dream Featuring A Smart Fridge, Wine Cooler, Indoor Gas BBQ, Stainless Steel Appliances, Expansive Granite Counters, Pocket Door, Phenomenal Cabinetry With Interior Lighting, And Gorgeous Picture Windows That Bring The Outdoors Inside. The Main Level Also Boasts A Spacious Primary Bedroom With A Oversized Walk-In Closet, Plus A Large 2nd Bedroom And The Third Bedroom Right Now Setup As A Perfect Home Office. The Renovated Main Bathroom Is Beautifully Appointed With Luxurious Finishes. Downstairs, You'll Find A Fully Finished Basement With Its Own Separate Entrance, Brand-New 2025 Flooring And Stairs, A Second Full Bathroom, Laundry Room, Ample Storage, And Two More Bright, Comfortable Bedrooms Making It Ideal For An In-Law Suite Or Potential Income Unit. Step Outside To Your Own Private Oasis! The Stunning Landscaping Includes A Custom Fire Pit Patio, Raised Deck With Built-In Natural Gas BBQ, Remote-Controlled Solar Shade, A Stylish Gazebo, Garden Shed, And Clever Storage Under The Deck. With A Wide, No-Sidewalk Lot, You'll Appreciate The Ease Of Winter Maintenance And Room For Four Cars Plus A Garage! All This Just A Two-Minute Walk To Downtown Acton, The GO Station, Schools, Restaurants, Grocery Stores, Parks, Fairy Lake, The Library, Doctors Offices, Acton Arena, And Blue Springs Golf Course! Just Move In And Enjoy! This Exceptional Property Truly Has It All. Come See It For Yourself You'll Be Glad You Did! (id:61852)
Exp Realty
15 Albery Road
Brampton, Ontario
Wow, This Is An Absolute Showstopper And A Must-See! Priced To Sell Immediately! This Stunning 3+1 Bedroom Semi Detached Home Plus 1 Bedroom (((( Newly ***Legal Basement Apartment ))) Offers Exceptional Curb Appeal And Incredible Value With Approximately 2300 Sqft Of Total Living Space, Including The Newly Built Legal Basement Suite, This Property Is Ideal For Both Families And Investors A Like! Step Into A Thoughtfully Upgraded Home That Seamlessly Combines Comfort, Style, And Income Potential. The Basement Apartment Is Fully Legal, With Two-Unit Dwelling Registration Completed In 2024, And Currently Rented. Offering Immediate Rental Income. Enjoy The Convenience Of Private, Separate Laundry Areas On Both The Second Floor And In The Basement Offering Ultimate Comfort And Independence For Each Living Space!! Enjoy Quartz Countertops In Both Kitchens And All Washrooms, Creating A Clean, Modern Look Throughout. The Main Floor Offers A Separate Living Room, with new vinyl flooring (2022), Perfect For Entertaining Or Relaxing With Family! Upgrades Include New Flooring On Second Floor. Carpet Free House Except Staircase! AC and Furnace 2018, Hot water tank 2020 ((( Walk-In Distance To Mount Pleasant GO Station, Perfect For Daily Commuters!)) Near Lake Louise Parkette! A True Turnkey Home Offering Modern Living, Rental Income, And Peace Of Mind. Don't Miss Out On This Exceptional Opportunity! (id:61852)
RE/MAX Gold Realty Inc.
286 Winfield Terrace
Mississauga, Ontario
Luxury Redefined in a Prestigious Mississauga Gem Discover unparalleled elegance at 286 Winfield Terrace, a meticulously renovated 4-bedroom detached home in one of Mississauga's most coveted neighborhoods. This move-in-ready masterpiece blends sophisticated design with high-end finishes, offering exceptional value for discerning buyers seeking luxury and comfort From the striking stone exterior to the impeccably landscaped front yard, this home exudes curb appeal. A spacious driveway leads to a fully finished two-car garage with sleek tiled flooring. Step inside through an elegant enclosed porch to a grand foyer, where natural light illuminates a refined dining room, perfect for hosting lavish gatherings. The expansive living area seamlessly connects to gourmet kitchen, featuring top-tier appliances, lustrous stone countertops, a chic breakfast bar, and a stylish bar area. A spectacular patio invites seamless outdoor entertaining. The inviting family room, anchored by a cozy fireplace, flows into a breathtaking 4-season sunroom with heated floors, soaring cathedral ceilings, and picture windows, creating a serene retreat for year-round relaxation(permits done with city of Mississauga) A main-level laundry room with high-end appliances and direct garage access enhances convenience and luxury. Upstairs, the primary bedroom is a true sanctuary, boasting his-and-her closets, a spa-inspired ensuite, and a tranquil sitting area. Additional bedrooms impress with ample storage, hardwood floors, and custom light fixtures, complemented by a fully updated main bathroom. The fully finished basement offers style and functionality, with potlights, washroom, and generous storage. Outside, the fully fenced backyard is a private oasis, featuring custom landscaping, a premium custom-built shed, and tranquil views of a greenery park, ensuring serenity and privacy. Ideally located minutes from top-rated schools, Square One, major highways, and premium amenities. (id:61852)
RE/MAX Escarpment Realty Inc.
14208 Torbram Road
Caledon, Ontario
Discover the perfect blend of tranquility and convenience with this stunning bungalow set on a 1+ acre lot. Boasting 3+3 bedrooms, 3 full bathrooms, and a fully finished walkout basement, this home offers abundant space for comfortable living. The property features a huge driveway with parking for Number of vehicles, making it ideal for hosting or accommodating large families. Step into the beautifully landscaped backyard, where an INGROUND POOL awaits for endless summer enjoyment. Located only 10-minute away from Brampton Walmart, this home combines the charm of country-style living with proximity to urban amenities. Not under Green Belt. (id:61852)
Homelife Silvercity Realty Inc.
65 Eastview Gate
Brampton, Ontario
Public Open House on Sat., Aug.2 & 3, from 2-4 p.m. Welcome to Your Dream Home in the Heart of Bram East! Nestled in a highly sought-after community, this stunning home offers the perfect blend of comfort, style, and unbeatable convenience. Ideally located just steps away from top-tier amenities, it's an ideal choice for both families and commuters. Step inside to discover a bright and spacious open-concept main floor, featuring a beautifully renovated kitchen, freshly painted interiors, and elegant pot lights that enhance the warm, welcoming ambiance. The kitchen is a true showstopper, flooded with natural light and equipped with sleek stainless steel appliances and a premium quartz countertop perfect for daily meals and entertaining guests. Upstairs, you'll find three generously sized bedrooms, offering ample space for your growing family or a home office. This home is just minutes from everything you need, including top-rated schools, parks, Gore Mandir (Temple), Ebenezer Plaza, and major grocery stores (FreshCo, Food Basics, Costco), as well as access to major highways (Hwy 50, 427, 7 & 407), making daily life effortless. Don't miss this incredible opportunity to own a move-in-ready home in one of Brampton's most desirable neighborhoods! (id:61852)
Save Max Achievers Realty
3117 Splendour Place
Mississauga, Ontario
CHURCHILL MEADOWS - Exceptional Neighbourhood, Exceptional Home!Welcome to your dream home in the heart of Churchill Meadows! This stunning property offers almost 3500 sq ft of total living space, meticulously finished from top to bottom. Enjoy the tranquility of a quiet, safe family-friendly neighborhood with easy commutes, walking-distance schools/shopping, and beautiful park spaces.Key Features:Spacious Living: Charming wrap-around covered porch, and a grand double-door entry.Modern Comforts: Carpet-free main level, and a butler-style pantry. The main floor features elegant crown molding and formal living and dining spaces.Elegant Design: A stunning open-concept oak staircase leads to the upper level, which includes 4+ bedrooms and a study overlooking the foyer. The primary bedroom comes with a luxurious 4-piece en-suite, while the additional three generously sized bedrooms share a main 4-piece bathroom.Entertainment Ready: The basement is a haven for entertainment, featuring a large media room with 7.1 speakers, an 85' Hisense TV (2024 model), a flex room (office/den space), and a laundry room with an egress-sized window. The unfinished portion of the basement can become a bedroom with a window or a second flex room.Ample Storage: There is plenty of storage throughout the house with custom bookshelves and extra closet spaces.Energy Efficiency: Lifelong Metal roof, upgraded Triple-glazed Windows, high efficiency Furnace, newer A/C, and a Tankless Water Heater for superior insulation and energy savings. All equipment is owned with no rental obligations.Outdoor Oasis: The backyard features a privacy screen deck, perennial gardens, and inground sprinklers.Peace of Mind: A glowing home inspection is available, ensuring that this property is in top-notch condition.This is a must-see property that combines modern comforts with elegant design in an exceptional neighborhood. Don't miss out on the opportunity to make this house your home! (id:61852)
Exp Realty
