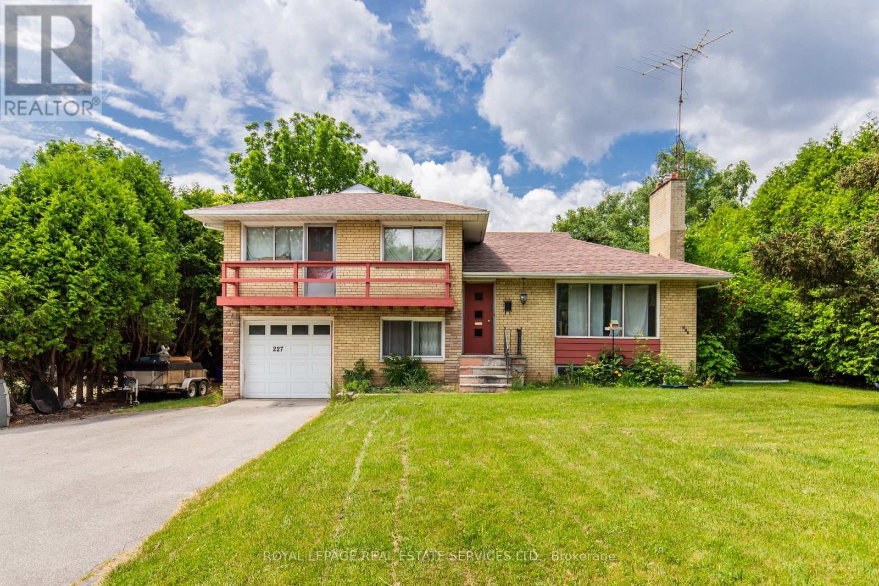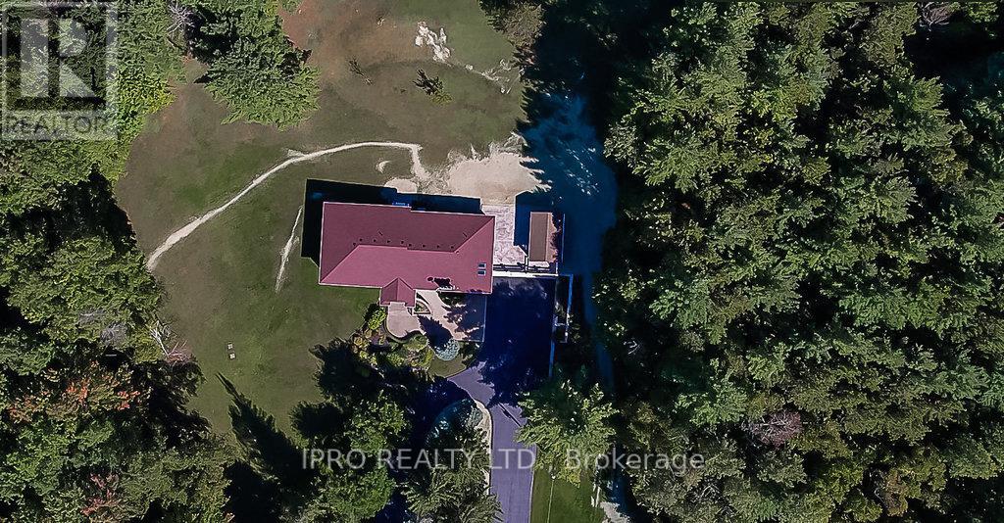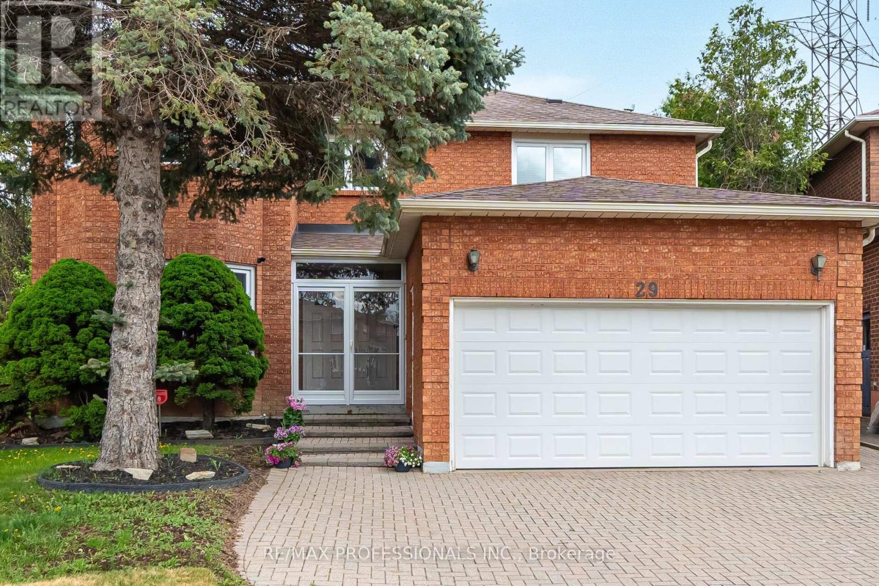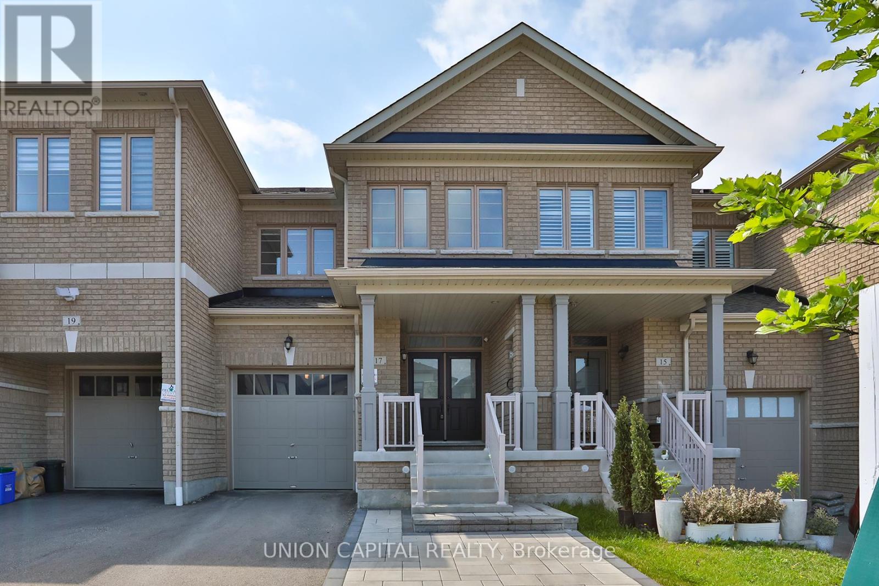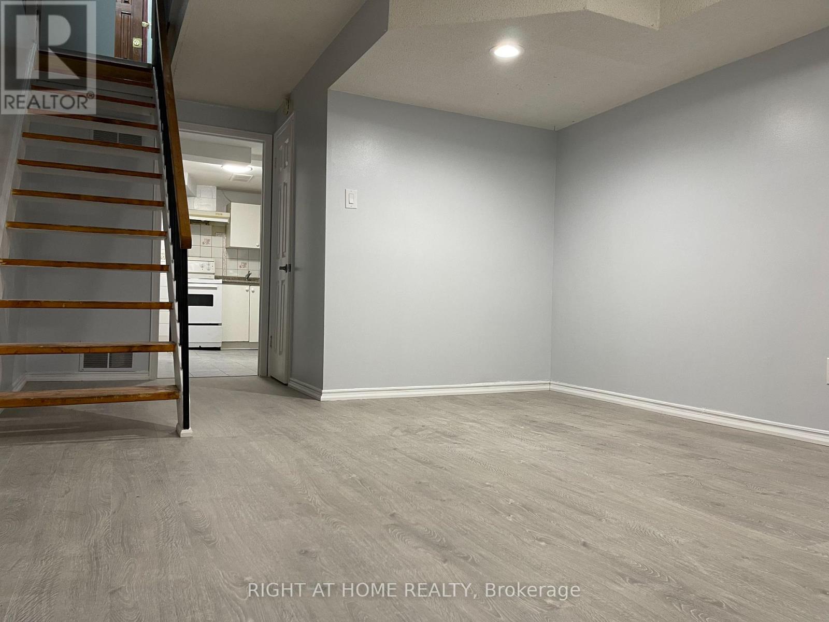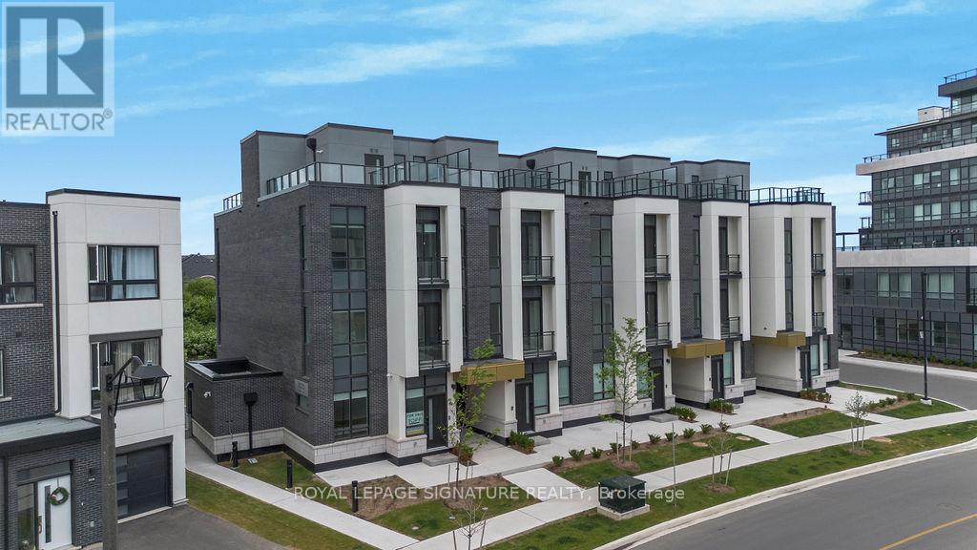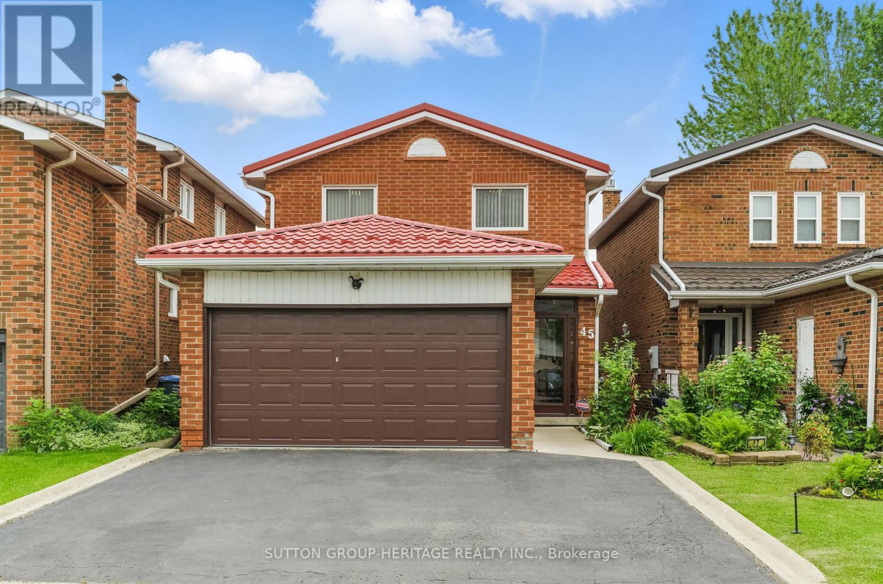Unit #2 - 227 Lakeshore Road W
Oakville, Ontario
Welcome to 227 Lakeshore Rd W Unit #2 Main & Lower Level of Side Split in Central Oakville! Bright and spacious 1-bedroom, 1-bath unit located in a highly sought-after area just steps from Kerr Village and a short stroll to Downtown Oakville, the lake, and the Harbour. This charming unit spans the main and lower levels of a side-split home.The main level features a bedroom and a 3-piece bathroom, along with a bright white kitchen complete with fridge and stove and a large window overlooking the private backyard. The lower level offers a spacious family room with large windows and a convenient laundry room with full-size washer and dryer.Includes 1-car driveway parking (garage not included).Excellent location with easy access to public transit, major highways, and the GO Station.Tenant responsible for a portion of utilities and snow removal. Available immediately. Can be leased furnished at an additional cost. (id:61852)
Royal LePage Real Estate Services Ltd.
8339 Finnerty Side Road
Caledon, Ontario
Gorgeous Spacious Raised Bungalow Nestled Amongst Towering Trees On Beautiful Private & Peaceful 25 Acres Backing Onto Conservation Area. Over 5800 Sq. Ft. Of Living Space. Lovely Home With Large Living Room With Wood Burning Marble Fireplace, Cathedral Ceilings, Open To Separate Dining Room And To Entertainers Sized Kitchen With Island, Granite Floor And Walk-Out To An Oversized Deck 33X35 Ft. And A Gazebo 21.5X12.7 Ft. With 2 End Doors, All Thermal Windows And Ceramic Floor. Full Ensuite With Jacuzzi Marble Floors And Walls. High-Quality Thermal Windows With Spectacular Views Of The Amazingly Beautiful Property. Hardwood Throughout. Large Foyer With Marble Floors. 4 Large Bedrooms 2 In Lower. Lower Level Features A Beautiful Flagstone Wet Bar/Kitchen Open To Large Family Room 39.6X31 Ft. Above Grade Family Room W/Marble Fireplace. Entertainers Delight Spa Room, Sauna, His & Hers Change Rooms & Shower. An Entertainer's Dream And Fantastic In-Law Setup. Cold/Storage & Electrical Rooms. **EXTRAS** Skylights,California Shutters Throughout, Exist.Window Treats, & Elfs, Elegant Cove Moldings. Oversized 3 Car Garage W/Walk-In To Lowergroundlevel.Overhauled Irrig. Sys2022.Roof 2022, Gra.doors 2022. Centvac,Furnace, & Backup Prop Generator (id:61852)
Ipro Realty Ltd.
89 Ruby Lang Lane
Toronto, Ontario
Executive Freehold Townhouse (3+1 bedrooms). A turnkey opportunity in an amazing community at a fantastic location. Main Floor Offers; high & smooth ceilings, pot lights, open concept living area, gas fireplace, large dining room & a gourmet kitchen with walkout to deck. Gas BBQ hookup on the deck. The Second Floor Offers; 2 spacious sun filled bedrooms with big closets, laundry room and a 4 piece bathroom. Third Floor Offers; an XL primary retreat with a balcony. 5 Pc spa-like Ensuite washroom and walk-in closet. Ground floor Offers; an office with 2 big above ground windows, a powder room & inside access To 2 Car Garage. Easy Access to Mimico GO station, TTC, Islington Subway.and major highways. Walk to school, cineplex, shops, malls and much more., Minutes to COSTCO, RONA, BEST BUY. (id:61852)
Homelife/vision Realty Inc.
219 Thoms Crescent
Newmarket, Ontario
Welcome to this charming 2-storey detached home, perfectly situated in central Newmarket. Ideal for first-time buyers, this recently renovated 3-bedroom residence offers a fresh, modern feel with brand new kitchen appliances, ready for you to enjoy. The partially finished basement provides excellent potential for future renovations or additional living space, adding significant value. Located in a desirable area, you'll benefit from convenient access to local amenities, schools, hospital, GO Train & public transportation. This move-in ready property presents a fantastic opportunity to own a piece of Newmarket's vibrant community. (id:61852)
Royal LePage Rcr Realty
41 Discovery Trail
Vaughan, Ontario
For Lease Stylish 3 Bedroom Semi in Prime Vaughan Location. Short-Term Lease Options Available (610 Months). Featuring 3 bedrooms, 3 bathrooms, and a partially finished basement, this home offers both space and comfort. Enjoy a modern eat-in kitchen with Kraftmaid cabinets, Caesarstone countertops, and stainless steel appliances. Step out to your low-maintenance private backyard, perfect for relaxing or entertaining with landscaping and gas BBQ hookup already in place. Located close to Highways 400/407, Cortellucci Vaughan Hospital, Canadas Wonderland, and the Vaughan Subway Station. Immediate possession available - flexible lease term, perfect for those in transition. Family friendly neighbourhood. (id:61852)
North 2 South Realty
209 Barrie Street
Essa, Ontario
Welcome to 209 Barrie St, a truly remarkable property in the heart of Thornton! Situated on an expansive 114' x 294' lot, offering over 3/4 of an acre, this home provides unparalleled space, privacy, and outdoor potential. Bordered by the Baxter Creek ravine to the south and the Trans Canada Trail to the west, your surroundings offer tranquillity and a connection to nature like no other. Inside, you'll find 4 bedrooms, including a main-floor primary suite and an open-concept kitchen and family room, perfect for gatherings and everyday living. Recent updates, including windows and doors (2016-2018), a furnace (2014), and a roof (2012), ensure comfort and reliability. The backyard is a true retreat, offering something for everyone. Relax in the hot tub, gather around the fire pit, or entertain guests on the spacious deck. A garden shed provides convenient storage for tools and equipment, while the expansive lot offers endless opportunities for outdoor activities, gardening, or simply enjoying the serene surroundings. An 8-foot privacy fence along the north side adds to the sense of seclusion, making this backyard feel like your own private oasis. The attached garage is prepped for the future with wiring for an electric vehicle charger, making this property as practical as it is inviting. Located just minutes from South Barrie shopping, restaurants, and approximately 4 minutes to Hwy 400 and only 45 minutes to Toronto, this home perfectly blends lifestyle, nature, and convenience. (id:61852)
Homelife Optimum Realty
449 Alex Doner Drive
Newmarket, Ontario
3500SF+ Walkout Wow! . Located in Newmarkets sought-after Glenway Estates, this thoughtfully upgraded 4+2 bedroom detached house offers OVER 4,700(3504+1200) sqft of spacious living, including a fully finished walk-out basement. With $150K+ in quality UPGRADES: Windows 2023, HVAC 2024, hardwood floors 2024, custom stairs with glass railing 2024, renovated bathrooms, 2025 and a redesigned laundry room 2025, every detail reflects a pride of ownership. The oversized kitchen, renovated with a new dishwasher, stove, and refrigerator, opens into a bright and comfortable family room. Freshly painted in 2024, this home is move-in ready. Enjoy a private backyard oasis with a deck finished in 2021 that's perfect for relaxing or entertaining. You search is OVER! (id:61852)
First Class Realty Inc.
1109 - 4 Park Vista
Toronto, Ontario
*Welcome to 4 Park Vista by Parkside Hill* This spacious 2-bedroom, 2-bathroom suite offers 1,022 sq ft of well-designed living space, featuring a bright solarium, generous bedrooms, and abundant storage, including a large pantry and linen closet. The open-concept kitchen was beautifully renovated in 2021 with granite countertops, upgraded cabinetry, stainless steel appliances, and stylish laminate flooring throughout. Both bathrooms have been tastefully updated for modern comfort. Enjoy exclusive use of a parking spot and locker, plus access to a full suite of building amenities including a gym, sauna, party and meeting rooms, bike storage, visitor parking, and 24-hour security. All-inclusive maintenance fees cover air conditioning, heat, hydro, water, building insurance, parking, and common elements, offering exceptional value and worry-free living. Tucked away on a peaceful cul-de-sac with scenic views of Taylor Creek Park, this East York location offers the perfect blend of tranquility and convenience. Just a short walk to Victoria Park and Main Street subway stations, as well as the GO Station, commuting is a breeze. Outdoor enthusiasts will love having the Taylor Creek trails right at their doorstep, ideal for biking, hiking, or a relaxing nature stroll. (id:61852)
Right At Home Realty
321 Victoria Park Avenue
Toronto, Ontario
This beautifully updated home boasts a meticulously crafted layout, featuring 2 bedrooms complemented by an additional bedroom in the basement. With 2 renovated bathrooms, this property is nestled in the highly coveted Upper Beach neighbourhood, known for its great schools, charm, and community feel. Stepping onto the main floor, you're greeted by rich hardwood flooring that adds a touch of elegance and warmth to the entire space. The revamped kitchen is a true centrepiece, showcasing sleek stainless steel appliances that gleam against the modern cabinetry. The living room is carefully designed to flow seamlessly into the dining area, creating a harmonious space perfect for gatherings. The private side entrance offers the exciting potential to convert the area into an inviting in-law suite. This space features luxury vinyl flooring, adding a modern touch. The ambiance is further enhanced by stylish pot lights that beautifully illuminate the room. A chic wet bar offers convenience and sophistication, making it ideal for entertaining guests. Completing this welcoming suite is a bedroom and a modern 3 piece washroom that provides a luxurious, spa-like atmosphere, featuring heated floors for added comfort and elegance, which elevates the entire experience. The private yard serves as a retreat for those seeking a low-maintenance outdoor space. It is designed for easy upkeep, allowing you to enjoy the tranquillity and beauty. You never have to worry about finding street parking, as you have your own 2 car parking off the laneway. Take a stroll to the vibrant community of Kingston Road Village, where you can find fine dining, cafes, and shopping. The TTC is conveniently located at your doorstep, offering seamless access to the subway, GO Train, streetcar or buses, making it easy to navigate the city hassle free. (id:61852)
RE/MAX Hallmark Realty Ltd.
29 Moeller Court
Toronto, Ontario
Nestled on a quiet, tree-lined Court - Welcome to this beautiful Detached 4 Bedroom, 5 Bathroom home, with approx 4800 sq ft of thoughtfully designed living space (including basement) complete with in-law suite. This home sits in the heart of connivence - close to schools, parks, public transit, Centennial College, hospital and walk-in clinics, Scarborough Medical Health and Integration, highway 401, Pan-Am Center and more. Step through the grand double doors into a gracious Foyer with formal Living and Dining rooms, beautifully updated eat-in Kitchen with center Island, lots of storage and walk out to Deck looking onto the large private backyard. The main floor also features a cozy Family Room with a Fireplace as well as a main floor Den. Upstairs you will find the luxurious Primary Suite featuring a Walk-in closet, 2nd closet and updated spa-like 5-piece Ensuite Bath with soaker tub and glassed-in shower. There are also 3 additional Bedrooms, each with closets and a beautifully updated 3-piece Bathroom. The finished Basement includes 2 Bedrooms, 2 Bathrooms, Kitchen, Laundry area and walk/out to the backyard. This lovely home is on a large pie-shaped lot perfect for gatherings and entertaining. Experience the privacy and tranquility of this home along with being close to many amenities to enrich your lifestyle. (id:61852)
RE/MAX Professionals Inc.
2212 - 208 Queens Quay W
Toronto, Ontario
Experience luxury living with breathtaking panoramic views of the city skyline in this stunning apartment. Enjoy an array of top-tier amenities including a billiards room, 24/7 concierge service, entertainment and lounge areas, saunas, spa, juice bar, fully equipped gym, guest suites, and beautifully landscaped terraces. Additional features include multi-purpose rooms, steam rooms, and both indoor and outdoor swimming pools offering you the ultimate lifestyle and comfort. Don't miss this exceptional opportunity! (id:61852)
Royal LePage Your Community Realty
796 Davenport Road
Toronto, Ontario
Exceptional Opportunity in a Prime Location! Discover this beautifully maintained two-storey, 4-bedroom detached home situated in the highly sought-after Wychwood neighbourhood. This move-in-ready property features a single extra-deep garage with ample storage space/room for a workshop and private driveway. The thoughtfully designed living and dining area offers open and inviting space, complemented by large windows that bath the home in natural light. The spacious family room walks out to the backyard. Upstairs, you'll find four bright and generously sized bedrooms...ready for you to fill them! Located just steps from parks, Casa Loma, Schools, George Brown College +++ this home offers unparalleled convenience. Enjoy easy access to public transit, including subway and bus lines, as well as nearby grocery stores, restaurants, and other amenities. Come home today! (id:61852)
Slavens & Associates Real Estate Inc.
3207 William Rose Way
Oakville, Ontario
Luxurious Detached Home in Upper Joshua Creek! Totally top notch upgraded house, like a custom home with high end upgrades. $$$ invested in upgrades. Elevation 2 model, offering an impressive 5,296 sq ft of total living space (3,623 sq ft above grade + 1,673 sq ft basement, as per MPAC), situated on a premium 45-ft lot in prestigious Joshua Meadows. This beautifully appointed residence features 5 spacious bedrooms and showcases soaring 10 ceilings on the main level, 9 ceilings on the upper floor, and an exceptional 10 ceiling height in the basement. Richly stained hardwood flooring graces the main floor and upper hallway, seamlessly paired with elegant wood stairs and modern glass railings. Pot lights throughout both levels add warmth and sophistication. The gourmet kitchen is designed to impress with sleek quartz countertops, top notch island with wine cooler, upgraded cabinetry, and contemporary light fixtures. The main floor is enhanced by coffered ceilings with a fan, a statement decorative fireplace, custom blinds and motorized curtains, and refined 7 baseboards. The expansive primary suite with custom cabinet for optimal organization and comfort. The finished basement offers thoughtful enhancements including a stylish bar area, a custom shoe closet, a Sony amplifier system, and an electric fireplace perfect for entertaining or relaxing in style. Additional upgrades include an interlocked driveway, 200 AMP electrical service, humidifier, and quality finishes throughout. Ideally located near top-ranked schools, picturesque parks and trails, shopping centres, and major highways (403, 407, QEW), this home perfectly blends luxury, function, and lifestyle. (id:61852)
RE/MAX Aboutowne Realty Corp.
70 Kenpark Avenue
Brampton, Ontario
Welcome to 70 Kenpark Avenue - A Rare Gem in Prestigious Stonegate Community! Prepare to be captivated by this exceptional residence, nestled on one of the most picturesque lots in highly sought-after Stonegate neighbourhood. Backing directly onto the scenic Heart Lake Conservation Area, this home offers unparallel privacy, natural beauty, and tranquility, all visible through expansive windows that flood the interior with light. This gorgeous 4+1 bedroom home combines timeless elegance with modern functionality. Impressive professionally finished walk-out basement features a spacious bedroom, a 3-piece bathroom, a large recreation room, an exercise area, and a generous 16' x 12' unfinished storage room-perfect for conversion into a second bedroom or a kitchen. Ideal for an in-law suite, home theatre, or entertainment space. Thoughtfully updated throughout, the home boasts an inviting open-concept layout enhanced by abundant natural light and stylish design elements, including smooth ceilings, a skylight, cathedral ceiling, crown moulding, pot lights, and upgraded 6" baseboards. A warm, contemporary family room is anchored by a luxurious fireplace that flows seamlessly into the custom renovated kitchen - complete with granite countertops, stainless steel appliances, a premium Wolf oven, and a gas cooktop. Walk out to a spacious deck surrounded by mature trees and lush greenery, creating a serene outdoor retreat. Additional highlights include an electric car charger in garage, work room with roughed in fireplace and a cold storage/wine cellar in basement, renovated & upgraded bathrooms and main floor laundry room plus numerous high-end finishes that ensure comfort and convenience throughout. Located just steps from Heart Lake Conservation's trails, parklands, and tennis courts-and only minutes from Highway 410-this remarkable property offers the perfect balance of nature and accessibility in one of Brampton's most desirable communities. (id:61852)
RE/MAX Professionals Inc.
17 Markview Road
Whitchurch-Stouffville, Ontario
Welcome to Luxury Living in Cityside, Stouffville! Step into this exceptional townhome, ideally situated in Stouffvilles highly sought-after Cityside community. Built in June 2021, this immaculately maintained residence showcases a seamless blend of builder upgrades and custom enhancements designed for modern comfort and refined living. Notable builder upgrades include richly stained hardwood floors, elegant quartz countertops, upgraded kitchen hardware and sink, and a sleek frameless glass shower in the primary ensuite. Thoughtful custom upgrades further elevate the home, featuring premium light fixtures, pot lights, smooth ceilings and zebra shades in the living and kitchen areas, a water filtration system, central air conditioning, smart thermostat, smart garage door opener, and a full suite of stainless steel appliances. The main floor offers a bright, open-concept layout with oversized windows and contemporary finishes. The powder room features an upgraded vanity with cabinetry, while the professionally finished interlock stone driveway accommodates parking for three cars a rare and practical bonus. Upstairs, the spacious primary suite boasts a walk-in closet and modern ensuite. Two additional bedrooms, a second full bath, and an upper-level laundry area complete the homes functional layout. The unfinished basement includes a 3-piece rough-in for a future bathroom offering excellent potential for added living space or a custom recreation room. Located just five minutes from the Stouffville GO Station and with easy access to Highways 404 and 407, this home is a commuters dream. Enjoy nearby amenities including the Rouge River trails, community parks, splashpads, a future elementary school, and proximity to top-rated schools, shopping, and dining. A move-in ready gem with thoughtful upgrades throughout this is one of Citysides most desirable offerings. (id:61852)
Union Capital Realty
157 Orchard Heights Boulevard
Aurora, Ontario
Located in the prestigious Hills of St. Andrew neighborhoodone of Auroras most sought-after communitiesthis spacious apartment boasts over 1,200 sq ft of bright, open-concept living space. Recently renovated and freshly painted, its completely move-in ready. The open kitchen features a stylish bar counter, perfect for casual dining or entertaining. Enjoy the convenience of private in-suite laundry with your own washer and dryer. Situated in a family-friendly neighborhood close to parks, top-rated schools, scenic trails, and all essential amenities, this home offers comfort and convenience in a prime location. No Smoking, No Pets. Tenant pays 40% utilities. (id:61852)
Bay Street Integrity Realty Inc.
Bsmt - 12 Quarry Court
Toronto, Ontario
Bachelor Basement Unit Located In A Quiet Neighbourhood Steps Away From The Danforth. Laundry included. Located Just North Of Danforth This Unit Is Minutes From Restaurants, Cafes, Pharmacies and Has Easy Access To The TTC. Utilities All Included. Walk Score: 88, Transit Score: 74, Bike Score: 80. **Utilities included** (id:61852)
Right At Home Realty
2512 - 252 Church Street
Toronto, Ontario
BRAND BRAND NEW, SOUTH VIEW , 1+Den w/2 washrooms condo,located at DT Core, All laminated floor, The den closed by a sliding door, perfect as a private home office or a second bedroom. The unit features an open-concept layout with modern finishes and built-in kitchen appliances. Unobstructd south view. Super convenient location, just steps to Yonge-Dundas Square, Eaton Centre, Toronto Metropolitan University, St. Michaels Hospital, and the Financial District. With easy access to TTC streetcars, subway stations, and GO Transit, good for anyone looking to experience the best of downtown living.Enjoying the amenities including a state-of-the-art fitness centre, modern co-working lounge, rooftop terrace with panoramic views, 24/7 concierge service, virtual golf and more. (id:61852)
Everland Realty Inc.
#505 - 10 Queens Quay W
Toronto, Ontario
Welcome to the World Trade Centre where Downtown Toronto meets the Harbourfront. A south-facing, 2+1 Bedroom, 2-Bath unit with a lovely functional layout. Open concept entertainment area with picturesque views. Enjoy the benefits of resort living with amazing amenities that include indoor/outdoor pools, large gym and sauna, squash, theatre room. Prime location. Walk to all entertainment, shops, restaurants, Scotiabank Arena, St Lawrence Market with Island Ferry at your doorstep. All utilities are included in the maintenance fee. 1 Parking and 1 locker. (id:61852)
Homelife/cimerman Real Estate Limited
1253 Delphi Road
London East, Ontario
Very Well kept 4 level back split, 3 BR 2.5 WR, carpet free detached family home calling for family with kids or university/college going students. This home is bigger than it looks included more than 2000 SQFT of living with deep lot. Many Upgrade includes windows (2014), Furnace and AC (2013), Fiberglass shingles (2012), Lower level 4 PC Washroom (2025), Laminate floor living room (2025), Quartz countertop in kitchen and upstairs bathroom, crown mounding and smooth ceilings throughout main & upper level, Bath Fitter renovation in the upstairs bath, Solar tube in kitchen for natural light, Great room is with gas fire place to help you stay cozy during the winter months. In Summer time, take advantage of COVERED side deck, Gazebo and mature trees in bigger backyard. Separate side entrance and current basement finished area layout only required minor upgrades to add 2 Bedrooms for an additional rental income up to $1200!! This home is located minutes to Fanshawe college and Western university and connected by direct transit Bus. Located on quite street in a family oriented neighborhoods, Only 2 minutes walk to Ed Black park, which hosts a large splash pad, kids climbers and green space. Proximity to bus routes, schools (including French immersion), restaurants, shopping mall and walking trails! (id:61852)
Homelife/miracle Realty Ltd
16 Hayes Street
London South, Ontario
Beautifully Renovated, approx. 2,000 sq ft. detached home sits on a generous 34 x 101 lot in a sought-after NE London neighborhood. Thoughtfully designed with an open-concept layout, it boasts 4 spacious bedrooms, 3 baths. The modern kitchen features quartz countertops, a central island, stainless steel appliances, and overlooks the bright and inviting family/living area ideal for entertaining. You'll Find Four Bedrooms, Each With Ample Closet Space And Large Windows. The Primary Bedroom Is Particularly Spacious And Features A Walk-In Closet And A Luxurious Ensuite Bathroom With A Soaking Tub And Separate Shower. There Is Also Another Full Bathroom On This Level That Serves The Other Three Bedrooms. The second-floor laundry adds convenience. The 9-ft-high partially finished basement has a separate entrance, offering incredible potential for future rental income, an in-law suite, or personal expansion. And Separate laundry appliances for the Basement. Tons of storage and a kid-friendly play area now, with long-term value built in! Thousands of upgrades throughout. Better than new move-in ready with all the extras! Located close to Victoria Hospital, top-rated schools, transit, Highway 401, parks, shopping and more. (id:61852)
Homelife/miracle Realty Ltd
42 Kambalda Road
Brampton, Ontario
Welcome to this Exquisite 5+2 Bedroom, 7-Bathroom Detached Residence in the Sought-After Community of Northwest Brampton. Discover over 4,600 sq. ft. of beautifully designed living space in this meticulously upgraded home, perfectly suited for multi-generational living and modern convenience. Rarely offered, the second level features five spacious bedrooms, along with an upper-level laundry room for optimal practicality. The fully finished legal basement apartment, complete with a separate entrance, offers two additional bedrooms, a wet bar equipped with built-in Wi-Fi lighting, and a luxurious custom steam shower, an exceptional space for extended family or rental income. Key upgrades include: Stamped concrete surrounding the property. New fencing for added privacy. Dual laundry facilities (main and basement). Pot lights throughout the home. A custom accent wall in the family room, featuring Wi-Fi enabled ambient lighting. Sun-drenched interiors throughout the day due to the home's favorable orientation. Located just minutes from Mount Pleasant GO Station, with top-rated schools, parks, and local amenities nearby, this residence offers the perfect balance of elegance and accessibility. Additional Features: Gourmet stainless steel appliances. Exceptionally spacious bedrooms. Professionally finished legal basement suite. Situated in a vibrant and family-friendly neighbourhood. This is truly a home where luxury meets functionality. A new Costco is coming at Mayfield and Creditview (id:61852)
Royal LePage Certified Realty
148 - 3025 Trailside Drive
Oakville, Ontario
Residents Have Access To All Building Amenities, Including: Fitness Room: No Booking Required. Rooftop Patio With Bbqs: No Fee, But A Deposit Is Required. Games Room: No Fee, But A Deposit Is Required. Multipurpose Rooms: Both A Non-Refundable Fee And A Deposit Are Required. All Existing Appliances, Elf's,2 Parking Spots, Locker, Bell internet and Smart AI system (id:61852)
Royal LePage Signature Realty
45 Wildercroft Avenue
Brampton, Ontario
*You Won't Want to Miss This Beauty*Detached, All Brick With a Double Garage*Approx 2500 Sq Ft Total Living Space*Finished Top to Bottom, Inside & Out*A Meticulously Maintained Home*Definite Pride Of Ownership*Thousands Have Been Spent to Upgrade & Update-Modern Kitchen W/Pantry, Hrdwd Flrs-Front Entrance, Hall, Powder Room & Kitchen, Laminate Flrs In Lower Level, Brdlm In Liv/Din Rm, Family Rm, Stairs, Upper Hallway & All 3 Bedrms, Windows & SlGl Dr Walk-Out, Furnace & Central Air, Bathfitters for Double Shower In Prime Bedroom Ensuite & Surround In Main 4 Pce Bthrm W/Upgraded Toilets & Sinks, Front Door & Enclosure, Driveway Widened to Fit 3 Cars, Metal Roof W/55 Yr Warranty, Eaves,Soffits & Fascia & Gorgeous Double Deck*Beautifully Landscaped*Demand & Desirable Central Location W/Great Schools-See Attached, Parks, Transit, Shopping, Hwy 410, Hospital, Library, Rec Center & So Much More!*See Multimedia Attached-Picture Gallery, Slide Show & Walk-Through Video*A Must See! (id:61852)
Sutton Group-Heritage Realty Inc.
