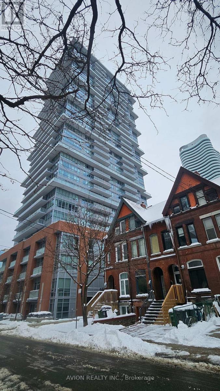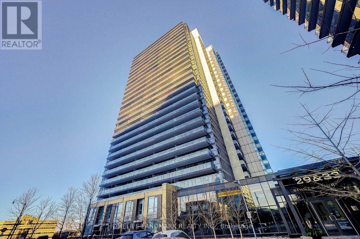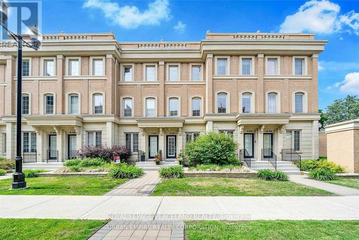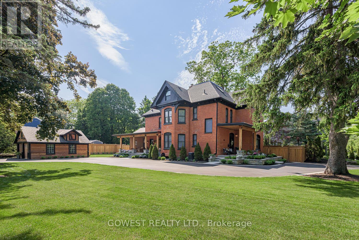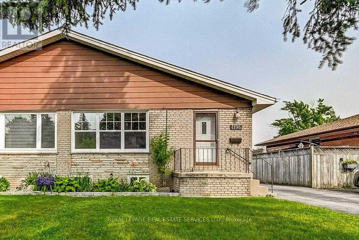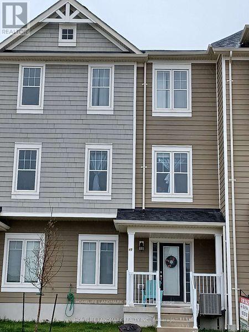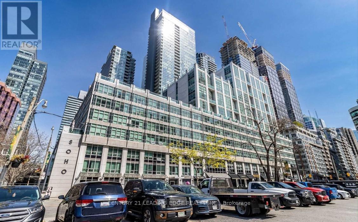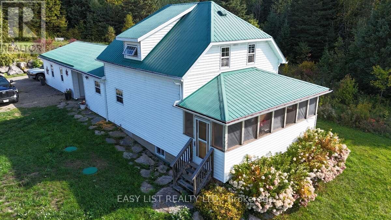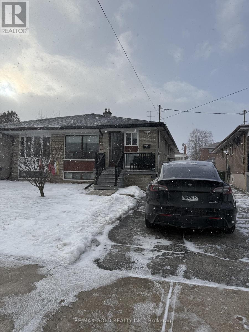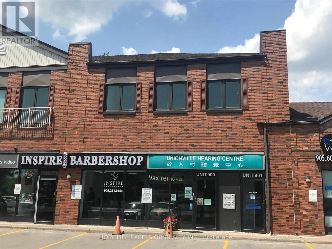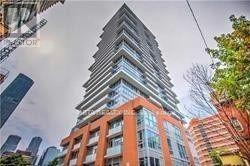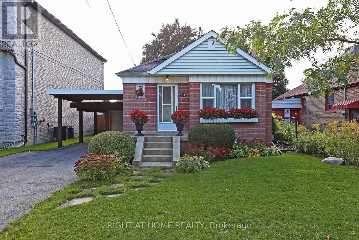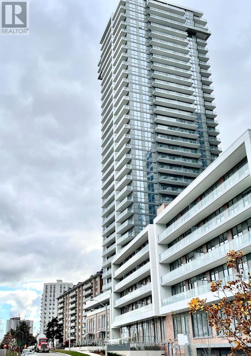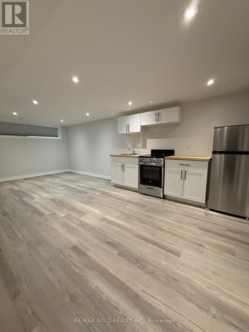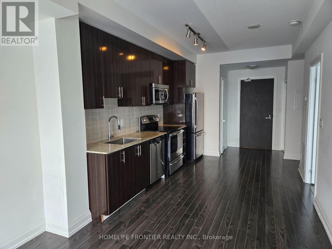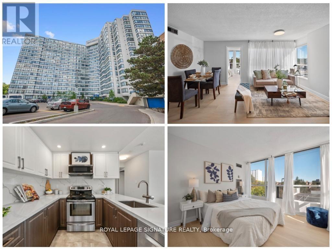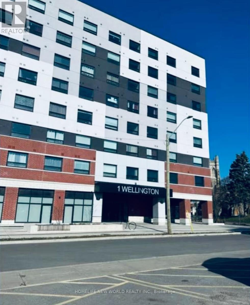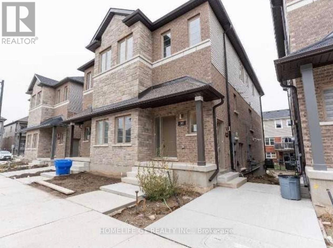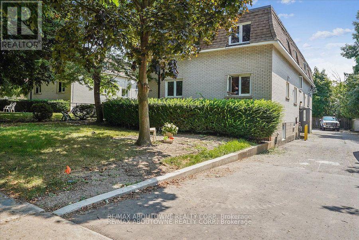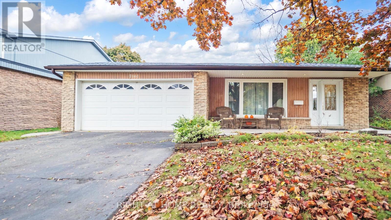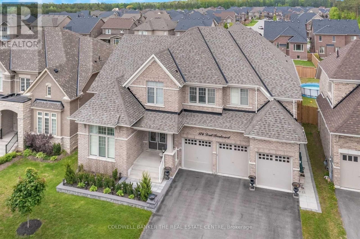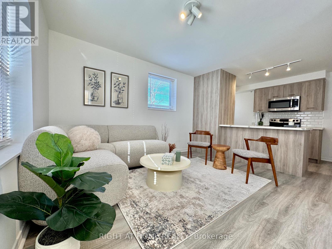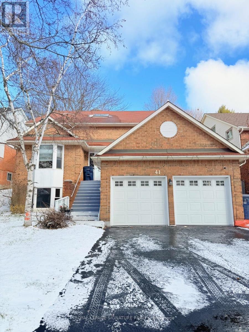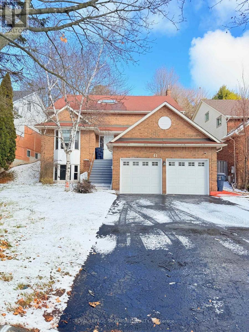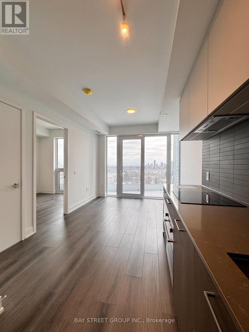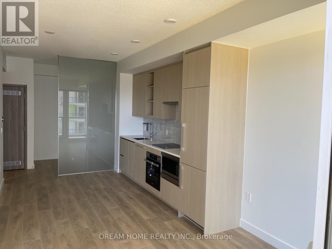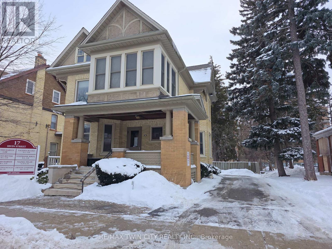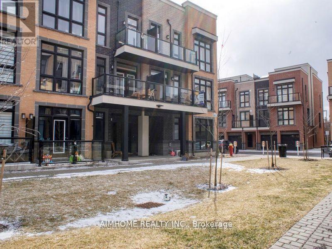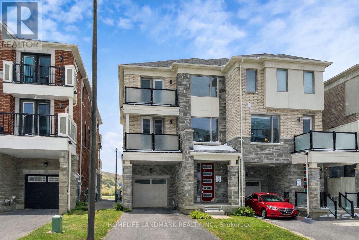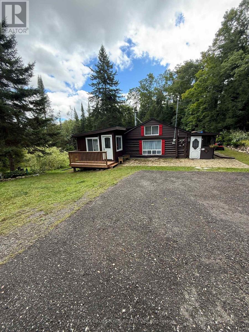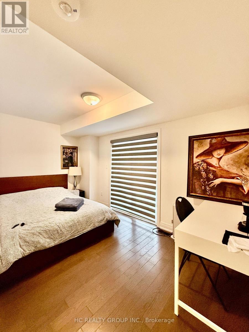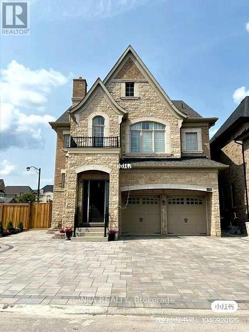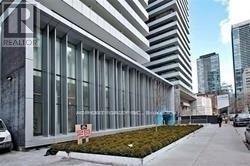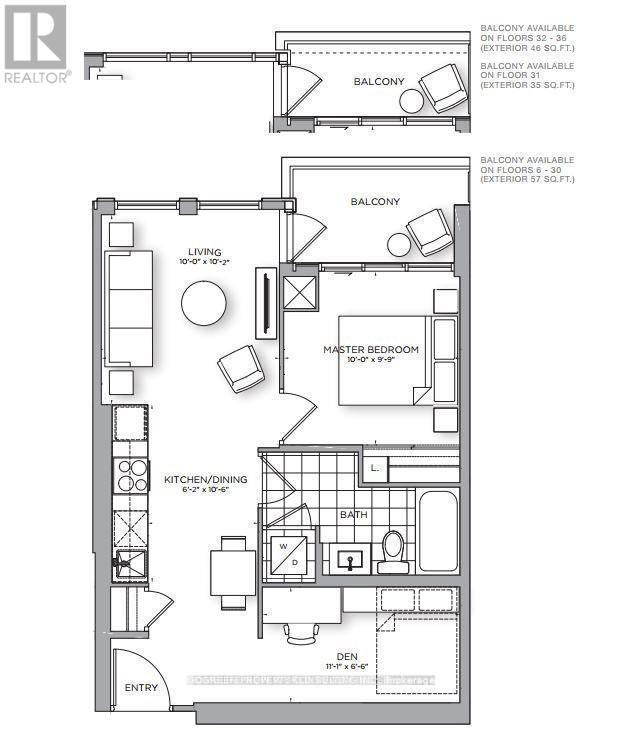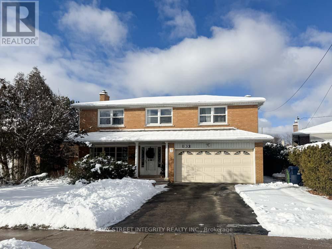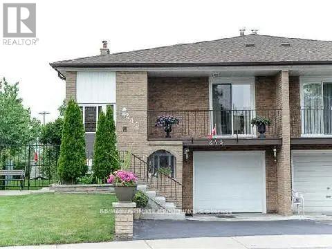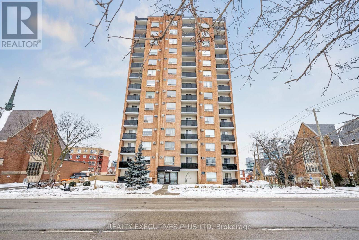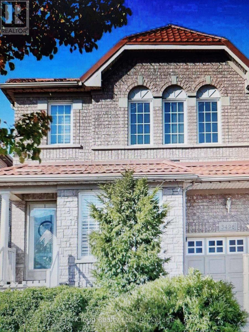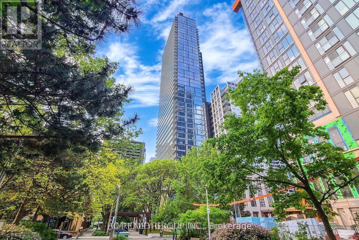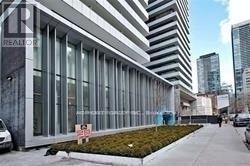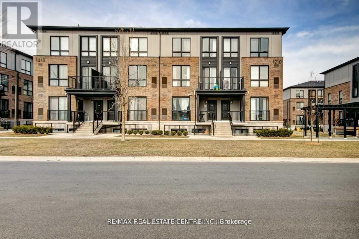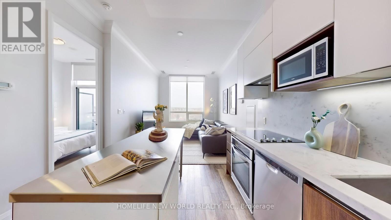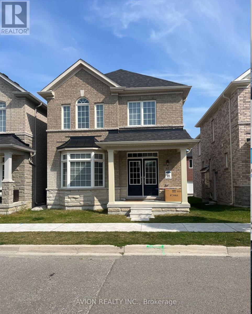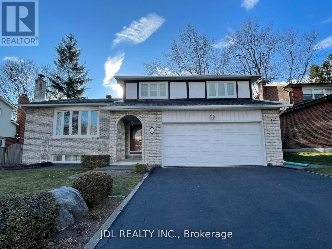1908 - 365 Church Street
Toronto, Ontario
High demand DT Toronto dynamic vigour living style Menkes Building. Bright & Beautiful W/ Gorgeous Unobstructed East Views, this larger size studio unit in this building features 405 sqft, large balcony, Modern Kitchen, integrated Appliances, Granite Counters, Laminate Flooring. Convenience Location! 2 Minute Walk To Subway, 24 Hour Streetcar. Steps To Ryerson University & U Of T, Loblaws, Major Hospitals, Shopping & Restaurants, Yonge & Dundas Square, Eaton Centre. 24 Hr Concierge, Gym, BBQ, Party Room. Furniture in the unit can be left or moved out following the tenant's idea. (id:61852)
Avion Realty Inc.
2008 - 33 Singer Court
Toronto, Ontario
Best Opportunity To Live In One Of The Most Desirable Neighborhoods! Gorgeous One Bedroom + Den Unit With Balcony. Unobstructed West View , Great Layout With 9' Ceiling, Hardwood Thr Out. Good Size Den Can Be Used As Office Or 2nd Bedroom. Excellent Recreational Facilities Include Indoor Lap Pool, Basketball/Badminton Court, Pet Spa And More .Short Walk To Leslie Subway And Oriole Go Station Easy Access To Hwys. (id:61852)
Homelife Landmark Realty Inc.
10 - 60 Hargrave Lane
Toronto, Ontario
Show With Confidence! Welcome to this exceptional designer model home in the prestigious Lawrence Park neighborhood ,a rare opportunity offering lifestyle living in one of Toronto's most sought-after communities. Located in a top-ranking public and private school district, walking distance to TFS (Toronto French School), Crestwood, Crescent School, and Blythwood Junior School. This spacious end-unit townhouse is the largest in its row, boasting 1996 sq. ft. (per builder) and extensively upgraded throughout.Step into a spacious open-concept main floor living and dining area with soaring 9' ceilings, pot lights, and hardwood floors throughout. Enjoy a custom eat-in kitchen featuring s/s appliances, breakfast bar, and walk-out access to a private courtyard terrace ideal for entertaining or relaxing in the Garden Patio. Upper floors features a master bedroom and master ensuite bathroom, w double sink vanity. Enjoy an ensuite bathroom in the 4th bedroom. 2nd Floor also features 2 bedrooms . Easy access to Downtown Toronto, TTC, and Hwy 401. (id:61852)
Royal LePage Peaceland Realty
376 Chartwell Road
Oakville, Ontario
A truly one-of-a-kind, professionally restored home that blends timeless Victorian charm with modern luxury. This stunning residence features 10-ft ceilings on the main floor, pot lights throughout, and a custom-made kitchen with a high-end designer backsplash and a spacious walk-in pantry. Original details include elegant straw glass windows, many original glass-paneled doors (no locks), rounded wall edges, oak staircases, and beautifully preserved Victorian baseboards, crown moldings, and hinges. The living room features a classic wood-burning fireplace, while a striking gas fireplace connects the family room and dining room; perfect for both ambiance and warmth. Enjoy three expansive porches with cedar ceilings and pot lights, and a large separate garage with loft storage. The home boasts a floating staircase leading to the third floor, a skylight, coffered ceilings in the family room, and a third-floor teenager or nanny suite. All bathrooms include heated floors for year-round comfort, while the basement features in-floor heating, a quartz island bar, and a cozy entertainment space. Upgraded with 200 amp electrical service and a new water heater, this home offers over three full floors of living space plus a finished basement. Located just a 10-minute walk to downtown Oakville, this prestigious address offers character, warmth, and sophistication rarely found today. (id:61852)
Gowest Realty Ltd.
Main Flr - 1196 Grange Road
Oakville, Ontario
Welcome to 1196 Grange Road in the Falgarwood Community and steps to Falgarwood P.S. This 3 bedroom is recently renovated and move in ready. All New Quality Vinyl flooring, fresh baseboards, casing and trims throughout. New white kitchen cabinets with Marble backsplash, New Stainless Steel appliances and most New windows for low maintenance living. Parking for 2 in the driveway and a spacious, Fenced rear garden for your enjoyment. Clean and freshly painted in warm neutral tones. Rental application, credit check, employment letter and references required. (id:61852)
Royal LePage Real Estate Services Ltd.
49 Shelburne Avenue
Wasaga Beach, Ontario
Well-Maintained Vacation Home With Little Use In A Bright And Good Location With A Great Layout. Minutes Drive To The Beach, Golf Club, Town Centre With Banks, Restaurants, Gas Stations, Supermarkets. 30 Minute Drive To Fantastic Skiing At Blue Mountain (id:61852)
Homelife Landmark Realty Inc.
203 - 350 Wellington Street W
Toronto, Ontario
Welcome to Luxurious Living at Soho Metropolitan Discover Urban Elegance at Its Best! This spacious 1-bedroom plus den suite offers a rare opportunity to own a 750 sq ft luxury residence in the prestigious Soho Grand Condominium, ideally located in the heart of downtown. With soaring 9.5-foot ceilings and brand-new laminate flooring, this unit provides both comfort and style. Enjoy exclusive access to the Soho Hotels fitness center, Jacuzzi, and pool. Dog-friendly, and surrounded by upscale amenities, including the renowned Senses Restaurant Lounge, frequently visited by celebrities. Across the street, you'll find a 2.5-acre park, and you're just a short walk from the waterfront, CN Tower, Rogers Centre, and a convenience center. Enjoy dining at on-site restaurants like Moretti and Wahl burgers. This is an opportunity you wont want to miss! (id:61852)
Century 21 Leading Edge Realty Inc.
2170 Highway 520 W
Ryerson, Ontario
For more info on this property, please click the Brochure button. Affordable and functional 54 acre farm with two homes! The newer home (built 2023) is a 1,250 sq. ft. slab-on-grade with propane in-floor heating, 2 bedrooms, and 1 bathroom. The second home offers 1,255 sq. ft. with 2 bedrooms, 1.5 bathrooms, a new furnace with AC, and a 2-car garage connected by a breezeway. The property features a barn, greenhouse, pond, creek at the back, hay fields, electric fencing, and fenced paddocks with a lean-to for animals. A neighbor keeps bees in the back hay field - you'll enjoy fresh honey as part of the arrangement! Additional highlights include ATV trails, a maple sugar bush with shack for making your own "liquid gold", and plenty of space to live the farm lifestyle. Conveniently located near Lake Cecebe - just 10 minutes to Burk's Falls, 7 minutes to Magnetawan, and 30 minutes to Huntsville. (id:61852)
Easy List Realty Ltd.
130 Duncanwoods Drive
Toronto, Ontario
Well maintained residential property available for lease in a quiet, family-friendly neighbourhood of North York. Functional layout with bright living spaces, offering comfortable everyday living. Conveniently located close to schools, parks, shopping, TTC, and Humber River trails, with easy access to Highways 400 and 401. Situated on a residential street in a well-established community, combining suburban comfort with excellent city access. Ideal for families or professionals. Available immediately. (id:61852)
RE/MAX Realty Services Inc.
901b - 4560 Highway 7 E
Markham, Ontario
Prime office space in Unionville with excellent visibility on Highway 7! Conveniently located near Main Street Unionville with easy access to Highway 407. The unit backs onto the scenic William Berczy Path and Rouge River, offering a serene setting. This space is ideal for professional office use. (id:61852)
Homelife Excelsior Realty Inc.
1502 - 365 Church Street
Toronto, Ontario
Gorgeous Unobstructed East Views, Bright, Open Concept Layout W/ A Huge Balcony. Quality Luxurious Features & Finishes Incl. A Gourmet Kitchen W/ Integrated Appliances, Granite Counters & Laminate Flooring Throughout. Steps To Ryerson U, U Of T, Subways, Loblaws. (id:61852)
Keller Williams Empowered Realty
201 Johnston Avenue
Toronto, Ontario
Prime South Lot Opportunity On Johnston Ave! Updated 2+ Bedroom Bungalow With Separate Side Entrance To A Self-Contained 1 Bedroom Suite (Separate Laundry). Renovated Kitchen And Baths, Hardwood Throughout, Bright Functional Layout. Walk-Out To Covered Patio And Ultra-Private Yard. Extended Garage Plus Carport. Exceptional Location-Steps To Subway, Cameron PS & Gwendolen Park. Live In, Rent Out Or Build New. (id:61852)
Right At Home Realty
2805 - 32 Forest Manor Road
Toronto, Ontario
Spectacular 2Br + 2Bath Suite in the Prestigous Forest Manor Community with Unobstructed Beautiful East Views. Bright and Spacious, Modern Style Decor. Floor to Ceiling Windows. Laminate Thru-Out. Best Building Amenities: Concierge, Party Room, Indoor Pool, Lots of U/G Visitor Parking. Situated Close To Schools, Hospital, Public Transit/Subway, Hwy404/401, Fairview Mall, T&T and Community Centre. (id:61852)
Aimhome Realty Inc.
Bsmt - 130 Duncanwoods Drive
Toronto, Ontario
Well maintained residential property available for lease in a quiet, family-friendly neighbourhood of North York. Functional layout with bright living spaces, offering comfortable everyday living. Conveniently located close to schools, parks, shopping, TTC, and Humber River trails, with easy access to Highways 400 and 401. Situated on a residential street in a well-established community, combining suburban comfort with excellent city access. Ideal for families or professionals. Available immediately. (id:61852)
RE/MAX Realty Services Inc.
420 - 7161 Yonge Street W
Markham, Ontario
Prime Location! Excellent Layout One bedroom with Sun-Filled West View. Floor to Ceiling Window. This Unit Located @ the "World on Yonge Community", Steps Away from Restaurant, In-door shopping mall, Public Transit (TTC & Viva), Future Subway Station. This Building Comes with Indoor Pool, Party Room, Guest Suite, Visitor Parkin, 24 Hour's security and many more. (id:61852)
Homelife Frontier Realty Inc.
519 - 3050 Ellesmere Road
Toronto, Ontario
Welcome to this spacious, sun-filled 3-bedroom, 2-bath condo perfectly situated across from U of T Scarborough and Centennial College. Enjoy a renovated kitchen with quartz counters and stainless steel appliances, an open-concept living space, fresh paint, brand-new luxury vinyl flooring throughout, modern lighting, and an en-suite laundry. Just steps to Pan Am Sports Centre, Food Basics, Dollarama, Tim Hortons, and Morningside Park trails, no car needed - but we have a spot in case you need one:) Also includes 2 Lockers!! Mapledale offers 24-hour concierge/Security, underground parking, free visitor parking, indoor pool, sauna, tennis court, and games room. Move-in ready and ideal for students, first-time buyers, or downsizers, don't miss this opportunity! (id:61852)
Royal LePage Signature Realty
811 - 1 Wellington Street
Brantford, Ontario
Bright And Spacious 1 Bedroom Apt In Downtown Brantford ideal for students or small family. Ground Floor Convenience Store Access. Shopping, bus access, Colleges Nearby (id:61852)
Homelife New World Realty Inc.
29 - 205 West Oak Trail
Kitchener, Ontario
ONE PARKING SPACE INCLUDED Welcome to West Oak Urban Towns by Reid's Heritage Homes. This well-maintained one-bedroom, one-bathroom stacked condo offers a modern, open-concept layout in a desirable Kitchener neighbourhood. The 752 sq. ft. unit features a bright living area, a functional kitchen with stainless steel appliances, and a full-size washer and dryer. The spacious bedroom includes two large closets and walk-out access to the backyard. One parking space is included for added convenience. Located at Huron Rd & Fischer-Hallman Rd, close to parks, schools, public transit, shopping, restaurants, and major highways, including easy access to Highway 401.Extras: Stainless steel fridge, stainless steel stove, washer, dryer, built-in dishwasher. Walking distance to Tim Hortons, restaurants, parks, groceries, medical clinic, pharmacy, public transit, highways, and more. (id:61852)
Homelife G1 Realty Inc.
6 - 2320 Hixon Street
Oakville, Ontario
Welcome to this spacious 1-bedroom, 1-washroom unit at 6-2320 Hixon Street in the charming Bronte neighborhood of Oakville, Ontario. This beautifully maintained unit offers ample living space, perfect for singles or couples looking for comfort and convenience in a serene setting. Located just minutes from the picturesque Bronte Harbour, you'll enjoy easy access to local amenities, including boutique shops, cozy cafs, and top-rated restaurants like Plank Restobar and Cucci. The unit's prime location also offers seamless connectivity, with quick access to major highways such as the QEW and 407, as well as reliable public transit, making commutes to downtown Toronto and the surrounding areas hassle-free. Experience the best of Oakville living in this sought-after Bronte location (id:61852)
RE/MAX Aboutowne Realty Corp.
7161 Tamar Road
Mississauga, Ontario
Gorgeous Move-In Ready Detached Home on a Premium Lot in Meadowvale! Welcome to this beautifully maintained detached 3-level backsplit on a quiet, tree-lined street with no through traffic in one of Meadowvale's most desirable neighbourhoods. Homes on this street rarely come to market! This home sits on a large 54.4 ft frontage lot and features a double car attached garage with a wide driveway (parks 6 cars). Perfect for families or those seeking space, comfort, and a serene location; or looking to downsize in a peaceful setting close to all conveniences! The bright, stylish kitchen includes two large windows, stainless steel appliances (gas stove, large fridge, and new 2025 dishwasher), ample cabinetry and counter space, a breakfast bar, and a walk-out to the backyard. The spacious open-concept living and dining area offers gleaming hardwood floors, large windows, crown moulding, and a walk-out to a private patio - perfect for entertaining and summer BBQs. Upstairs features good-sized bedrooms, all with hardwood floors and large windows overlooking the private treed backyard. The modern 4-piece bathroom includes a full-size tub. The lower level boasts a large recreation room with a wood-burning fireplace (as is), hardwood floors, above-grade windows, a home office area, a 2-piece bathroom, and a separate laundry/furnace room. A massive lighted crawl space provides exceptional storage. Enjoy the expansive backyard with mature trees (and a young cherry tree) and a garden shed. Access from the garage to the backyard. Amazing location - only 6 houses from a wooded trail/Windrush Woods park, steps to top-rated schools, and minutes to Meadowvale GO Station, shopping, community centre with pool and library, and all amenities. Don't miss the virtual tour! Over 50+ photos, 3D & 360 walkthrough, school info, and more! (id:61852)
Right At Home Realty
1123 Lakeshore Road E
Oakville, Ontario
Welcome to 1123 Lakeshore Road, located in one of Oakville's most sought-after neighbourhoods. Perfectly positioned at the corner of Lakeshore and Burgundy Road. A bright, sun-filled home nestled on a rare and expansive 100 x 150 ft lot. This exceptional property is surrounded by mature trees and multi-million-dollar custom homes. This elegant, tree-lined pocket is known for its timeless charm and unbeatable location. Enjoy a short walk to the lakefront trails, downtown Oakville, or nearby parks and top-rated schools. Whether you are a builder, investor, or future homeowner with a vision, the opportunities here are truly limitless. Plans are drafted and permit-ready for a stunning 4,400 sq ft residence designed by HDS Dwell, offering the chance to create a custom masterpiece in a prestigious setting where properties like this rarely come available. Currently on the lot is a beautifully maintained 4000 sq ft bungalow, featuring spacious principal rooms, a custom kitchen with granite counters and built-in appliances, a formal dining room, and a bright living room with wall-to-wall windows and gas fireplace. The second bedroom can convert to a private office/den, while the family room opens directly to the landscaped backyard oasis complete with deck, patio, and in-ground swimming pool. The lower level includes a large recreation room with gas fireplace, three generous bedrooms (one used as a gym), with the potential for a self-contained in-law or nanny suite. Additional highlights include a heated 2-car garage with epoxy floors, a double-door foyer, and a 6-car interlock driveway. (id:61852)
Keller Williams Portfolio Realty
174 Trail Boulevard
Springwater, Ontario
Beautiful, fully furnished one-bedroom apartment that is completely move-in ready, offering a comfortable and modern living space. Bright, open-concept layout featuring a well-equipped kitchen and cozy living area, perfect for everyday living. Spacious bedroom and a clean, well-maintained bathroom designed for comfort and functionality. Private entrance and thoughtfully designed layout, ideal for a single professional or couple seeking privacy. All-inclusive rent of $1,700/month, covering utilities and furnishings for a truly hassle-free lifestyle. Move in with just your suitcase. (id:61852)
Coldwell Banker The Real Estate Centre
A - 469 Queen Street
Newmarket, Ontario
Beautifully Renovated, charming 1 Br / 1 Bth apartment. Steps Away From Bars And Restaurant On Main Street, Go Station And Southlake Hospital. 1 PARKING SPOT And HIGH SPEED INTERNET Included In The Rent. Lots Of Storage Space In The Unfinished Basement. Custom Modern Kitchen And Bath. Stainless Steel Appliances. Private En-Suite Laundry Machine And Dryer. Modern Laminate Floors. Tenant Will Be Responsible For Snow Removal And 1/2 Of The Utilities. Available immediately! (id:61852)
Right At Home Realty
Unit 1 - 41 Broadbridge Drive
Toronto, Ontario
Basement Unit 1 for Lease!!! Bright, spacious, and fully above-grade lower-level apartment with private separate entrance and separate shared laundry with unit 2. This 1-bedroom, 1-bathroom unit is filled with natural light from large windows throughout, offering a bright and airy feel rarely found in basement suites. Features include: 1 generous bedrooms, Full 4-piece bathroom, Separate side entrance (shared hallways). Located in the highly sought-after West Rouge community, just steps from the lake, parks, trails, TTC, Rouge Hill GO station, Hwy 401, schools, shopping, 10min drive to UofT Scarborough, Centennial College and all amenities. Enjoy quiet, family-friendly surroundings while being minutes from everything you need. Immediate possession available. Perfect for professionals, small families, or anyone seeking a bright, spacious, and private lower-level home in one of Scarborough's most desirable waterfront neighborhoods. (id:61852)
Royal LePage Signature Realty
Unit 2 - 41 Broadbridge Drive
Toronto, Ontario
Basement Unit 2 for Lease!!! Bright, spacious, and fully above-grade lower-level apartment with private separate entrance and separate shared laundry with unit 1. This legal 2-bedroom, 1-bathroom unit is filled with natural light from large windows throughout, offering a bright and airy feel rarely found in basement suites. Features include: 2 generous bedrooms, Full 4-piece bathroom, Open-concept living and dining area, Separate side entrance (shared hallways), Ample storage space. Located in the highly sought-after West Rouge community, just steps from the lake, parks, trails, TTC, Rouge Hill GO station, Hwy 401, schools, shopping, 10min drive to UofT, Scarborough, Centennial College and all amenities. Enjoy quiet, family-friendly surroundings while being minutes from everything you need. Immediate possession available. Perfect for professionals, small families, or anyone seeking a bright, spacious, and private lower-level, home in one of Scarborough's most desirable waterfront neighborhoods. (id:61852)
Royal LePage Signature Realty
810 - 36 Olive Avenue
Toronto, Ontario
This charming one-bedroom condo offers exceptional urban living just steps from Finch Station, right in the heart of North York. Enjoy the ultimate in convenience with supermarkets, restaurants, and essential amenities all within walking distance.The suite features a bright, south-facing exposure with breathtaking, unobstructed views, filling the space with natural light.Residents of Olive Residences benefit from an impressive selection of premium amenities, including a party room, private meeting rooms, a yoga studio, a virtual sports room for work, wellness, and play. (id:61852)
Bay Street Group Inc.
701 - 85 Mcmahon Drive
Toronto, Ontario
Practical one plus den layout (530SQFT) with parking. Subway station is at door step and minutes to Bayview Village shopping Mall, banks & restaurants. Minutes to HWY 401. Comprehensive amenities including GYM, tennis court, dance studio, touchless car wash... (id:61852)
Dream Home Realty Inc.
17 Irvin Street
Kitchener, Ontario
Well-appointed office space for lease in a professionally managed shared office building located at 17 Irvin St, in the heart of Downtown Kitchener. This offering features private individual offices within a shared professional environment, ideal for lawyers, accountants, bookkeepers, consultants, real estate professionals and other service-based businesses. Rent is all-inclusive, covering utilities, high-speed internet, and on-site parking, providing excellent value and predictable monthly costs. Professionaly landscaped, snow removal as needed and a professional directory sign upfront. The building offers a quiet, professional atmosphere with shared common areas, making it ideal for both client-facing and administrative operations. Exceptional downtown proximity places tenants within walking distance to restaurants, cafés, retail amenities, and essential services, as well as LRT, public transit routes, and downtown institutions. Easy access to major roadways ensures convenient commuting for both clients and staff. A rare opportunity to secure a turn-key, cost-effective office solution in a prime downtown location without the overhead of a standalone lease. (id:61852)
RE/MAX Twin City Realty Inc.
16 - 8 Sayers Lane
Richmond Hill, Ontario
Luxurious two Years old, 2-Bedrooms, 2-Bathrooms condo Townhome in most prestigious Oak Ridges community! With 1,136 Sq. Ft. of Single-Floor Living, This Bright & Modern Home Features 9-Ft Smooth Ceilings, Floor-to-Ceiling Windows, walk out to Patio from Great Room and Spa-Inspired Frameless Glass Showers. Open-Concept Layout Perfect for Entertaining or Relaxing. there are plenty of visitor parking spots! Prime Location Just Steps to Lake Wilcox, Scenic Trails, State-of-the-Art Community Centre, and GO Station. Quick Access to Hwy 404 and Surrounded by Top Schools, Shops, and Trendy Eateries on Yonge St. Enjoy the Convenience of Direct Indoor Access to Your Private 1-Car Garage. Live in Style and Comfort in This Stunning Townhome! AAA tenant needed, no pet, non smoker (id:61852)
Aimhome Realty Inc.
7 Avani Avenue
Markham, Ontario
Welcome to this stunning Daffodil End (EVHB) model in the prestigious Victoria Square community by Mattamy Homes. This brand-new luxury end-unit townhome offers 3 spacious bedrooms, 2.5 bathrooms, and 9-foot ceilings on the ground and second floors, creating a bright and open living environment. Featuring engineered hardwood flooring throughout and abundant natural light from large surrounding windows, this home delivers a warm, airy atmosphere and a modern layout designed for today's lifestyle. Ideally located near top-ranked schools, parks, shopping centres, and all essential amenities, this exceptional property presents a rare opportunity for families and professionals alike. Act fast-homes like this in Victoria Square don't last. Book your showing today and make this beautiful home yours! (id:61852)
Homelife Landmark Realty Inc.
65 Preservation Place
Whitby, Ontario
Welcome to 65 Preservation Place. This 4,442 Sq. Ft Executive Home Sits On A 69x180 ft Lot Located In The Prestigious Williamsburg Community And Built By The Luxury Homebuilder, DeNoble Homes. The Home Features Over $500,000 Worth Of landscaping Including Inground Pool With Water Features And Slide, Hottub, Outdoor Kitchen, Gazebo And Forested Rear. Step Inside The Home To A Sprawling Atrium That Is So Inviting You Feel Like You Are At Home The Moment You Walk In. Large Living And Dining Room Welcomes Your Family With A 2-Way Floor To Ceiling Fireplace Centering The Rooms. Large Office For The Stay At Home Business Person. Chefs Kitchen With Stone Backsplash Feature, S/S Appliances Including Double Wolf Stove, Servery featuring Bar And Large Walk-in Pantry. The Two-Storey Family Room Is A Showpiece With Floor To Ceiling Built-Ins And Large Windows To View Your Resort Style Pool And Landscaping Outside. Upstairs Boasts A Massive Primary Bedroom With Sitting Area, Juliet Balcony Overlooking Family Room, Smooth Ceilings, Pot Lites And A 5 Piece Bath. A Second Primary Is Featured In This Home with A 4 pc Bath. Bedrooms 3&4 Share A Jack And Jill And Offer W/I Closets. The Professionally Finished Basement Provides For An Extra 1800 sq. ft Of Living Space And Includes Wet Bar, Living Room With Stone Fireplace, B/I Speakers, 2 More Bedrooms, Exercise Room And Games Room. The Perfect Home For A Large Family. This Home Offers A 3 Car Garage With High Ceilings. It Is rare To Find Homes For Sale On This Quiet Cul de Sac And This Property Is One Of The Largest And Most Luxurious. No Need To Escape In The Summer, When Your Vacation Is In Your Own Backyard. Steps To Thermea Spa, Big Box Stores, Transit And Hwy 407. (id:61852)
Get Sold Realty Inc.
1161 Uffington Road
Bracebridge, Ontario
Welcome to your ideal country escape! This charming 2 bedroom log home sits on 5 private acres, just 10 minutes from Prospect Lake and conveniently close to Hwy 118 and Hwy 11 - offering the perfect balance of tranquility and accessibility. Step inside and you'll feel the warmth and character of this beautifully maintained home. Enjoy a bright and welcoming layout with an updated kitchen (2024), cozy living spaces, and plenty of natural light thanks to recently replaced windows in the bathroom, front bedroom, and living room (within the last 5 years). Optional 3rd room off the kitchen for guests. Stay comfortable year-round with a new heat pump and A/C (2023), and cozy up during the cooler months with a WETT-inspected woodstove - plus, the firewood is already split and stacked, ready to go! Upgrades: Steel roof (2022) Asphalt driveway (2023) Sump pump (2024) Water filtration system (2024) Septic pumped (2021) Step out onto brand-new decks and take in the peaceful natural setting, or relax in the screened-in porch-perfect for kicking off your boots or keeping firewood dry and close at hand. A standout feature of this property is the separate 2-room workshop, offering endless potential for hobbies, storage, or even a home-based business. Whether you're looking for a turnkey retreat or a comfortable year-round home, this property checks all the boxes. Furniture is negotiable, making your move even easier .Don't miss this rare opportunity to own a slice of Muskoka peace with all the modern conveniences already in place! (id:61852)
RE/MAX Crosstown Realty Inc.
Backyard Apt. - 2130 Royal Gala Circle
Mississauga, Ontario
Separate entrance1 Bedroom apt Available. Brand New Detached House With Elevator, Hardwood Floor Thru Out, Upgrade Contemporary And Luxury, In Mississauga Beautiful Lakeview Community. 20 Mins By Go Train To Downtown Toronto. 10 Mins Drive To Square One And Port Credit Go Station, 15 Mins To U Of T Mississauga. 5 Mins To Outlet Mall & Sherway Gardens Shopping Center. Share 25% Utilities, Driveway Parking available $50/month. Aaa Tenant. No Smoking/Cannabis/Pet. (id:61852)
Hc Realty Group Inc.
158 Hurst Avenue
Vaughan, Ontario
The second floor suite room for rent! The beautiful room is in the house is located in the upscale Patterson community in Vaughan, just one street away from Richmond Hill. This over 4,000 sqft, 5-year-old detached home features 10-foot ceilings on the main floor and 9-foot ceilings on the second floor, creating a more spacious and brighter living environment! This very suite for rent is spacious and quiet, complete with a 3-piece private bathroom, allowing you to move in hassle-free. The location offers great convenience for both shopping and commuting. Walmart, T&T Supermarket, Marshalls, Rona, McDonald's, Tim Hortons, and other stores are just a 5-minute drive away. Food delivery is also very convenient for single professionals, with reasonable delivery fees for both Chinese and Western cuisine. Highways 404 and 400 are just a 10-minute drive away, while Maple High School and Alexander High School are within close reach. If you are a quiet and tidy female, THEN YOU ARE THE ONE TO HOME HERE! (id:61852)
Maple Life Realty Inc.
904 - 42 Charles Street E
Toronto, Ontario
Casa Two 1Bed Room Condo. 532 Sqf Suite Plus 263 Sqf Balcony. Walking Distance To U Of T And Steps To Bloor Street Shopping! Soaring 20 Foot Lobby, State Of The Art Amenities Floor Including Fully Equipped Gym, Rooftop Lounge And Outdoor Infinity Pool. Incredible, Designer Kitchens With European Appliance. 9 ft Smooth ceilings with floor to ceiling windows. Modern kitchen w/granite counter, backsplash & S/S appl. Quartz vanity top. Huge Balcony w/west exposure. Steps to 2 subway lines, Bloor and Yonge, Shopping & Public Transit. Walk to U of T., Ryerson Uni, Amenities : concierge, grand lobby, Gym & Yoga Rm, Theatre, Party Rm, Billiard Rm, Rooftop lounge & outdoor Infinity Pool.... **Low Maintenance Fee.* (id:61852)
Hc Realty Group Inc.
3410 - 159 Wellesley Street E
Toronto, Ontario
584 Sq. Ft. 1+Den unit on the 34th floor with unobstructed city views. Spacious den can be used as a second bedroom or home office. Prime downtown location just steps to the University of Toronto and Toronto Metropolitan University (Ryerson).Convenient transit access with a 7-minute walk to Yonge/Wellesley Subway and Bloor/Sherbourne Subway stations.Features a modern kitchen, stainless steel appliances, and stacked washer/dryer. Internet and one locker included in the rent. Tenant pays utilities.Building amenities include an indoor fitness studio, yoga room, and zen-inspired sauna.Extras: All existing light fixtures, stainless steel stove, built-in fridge, hood fan, built-in dishwasher, stacked washer & dryer. (id:61852)
Gogreen Property Consulting Inc.
Lower - 130 Kingslake Road
Toronto, Ontario
Newly Renovated 2-Bedroom Basement Apartment With A Separate Entrance. Features Spacious Bedrooms And A Large Living Area With Brand-New Flooring And Fresh Paint Throughout. Equipped With A Brand-New Stove, Washer, And Dryer. Excellent Location Within Minutes' Walking Distance To Seneca College And Seneca Hill P.S., And Close To Supermarkets And Public Transit. Approximately A 20-Minute Walk To Fairview Mall And The Subway Station. Located In A Safe And Quiet Community (id:61852)
Bay Street Integrity Realty Inc.
Main Floor - 243 Shawnee Circle
Toronto, Ontario
Bright and Spacious One-Bedroom Unit in 5-Level Backsplit Semi-Detached Home. The one-bedroom unit featuring an open-concept living/family room with a walk-out balcony overlooking the backyard. Includes a private three-piece bathroom and a separate entrance for added privacy. Shared kitchen with the basement level.Located in a highly desirable neighbourhood close to all amenities, great schools (Cherokee P.S. & Pleasant View M.S.), Seneca College, Fairview Mall, and with easy access to Highways 404 and 401. Utilities extra. Some Photos from the previous listing and staged. (id:61852)
Gogreen Property Consulting Inc.
303 - 64 Benton Street
Kitchener, Ontario
Located in the core of downtown Kitchener, this newly renovated 1-bedroom condo offers aturnkey urban lifestyle with secure underground parking and an owned storage locker. The well-designed layout features an updated kitchen open to the living area, complete with a newquartz breakfast bar and stainless steel appliances. New flooring and fresh paint throughoutcreate a clean, modern feel.The spacious living area easily accommodates a dining table or home office and opens to aprivate, newly refreshed west-facing balcony-ideal for evening downtime. Stay comfortableyear-round with wall-mounted air conditioning. The bedroom offers excellent natural light and generous closet space, while the updated 3-piece bathroom includes an easy step-in shower.Residents enjoy convenient in-building laundry, a fitness room, party/meeting space, and visitor parking. Condo fees include water, building insurance, and common elements. Furniture in the unit is available for sale at a good price. (id:61852)
Realty Executives Plus Ltd
3496 Covent Crescent
Mississauga, Ontario
Bright, open concept, 9-ft ceiling, hardwood floors, crown mouldings, California shutters throughout main floor. Oak stairs with wainscoting, 3 good size bedrooms, primary bedroom with 4-pc ensuite and walk-in closet. Kitchen with quartz countertop. Walkout to fully fenced backyard. Entrance to garage from within. Stamped concrete driveway. Fully finished basement with rec room and 3-pc bathroom. Close to transit, shopping, schools, parks, highways and an enormous variety of restaurants closeby on Eglinton Ave & Ridgeway Drive. The whole house professionally painted just prior to listing. (id:61852)
Icloud Realty Ltd.
1816 - 1 Gloucester Street
Toronto, Ontario
Private Elevator Unit with 1 Parking, high quality upgraded from the builder's and renovations, heated ensuite bathroom floor, Engineered hardwood floors throughout, Floor-to-ceiling windows, Capped ceiling outlet in foyer, den, dining and bedrooms* Sculptural glass tower Private Residences, 24-hour concierge, Two levels of hotel inspired amenities, the best in entertainment and recreational lifestyles, Modern elevators with custom designed cabs, Scavolini Spacious open concept kitchens with island*Stylish under cabinet lighting, elegant quartz countertop, exquisite quartz backsplash, Pantries Offer with Disclosure of realtor. (id:61852)
Hc Realty Group Inc.
904 - 42 Charles Street E
Toronto, Ontario
Casa Two 1Bed Room Condo. 532 Sqf Suite Plus 263 Sqf Balcony. Walking Distance To U Of T And Steps To Bloor Street Shopping! Soaring 20 Foot Lobby, State Of The Art Amenities Floor Including Fully Equipped Gym, Rooftop Lounge And Outdoor Infinity Pool. Incredible, Designer Kitchens With European Appliance. Aaa Tenants. Available now. flexible rent period accepted. (id:61852)
Hc Realty Group Inc.
996002 Mulmur/tosorontio Tl Road N
Mulmur, Ontario
One of the only corner lots, cornering on 4 affluent townships Mulmur, Mono, Adjala and Tosorontio, zoned for both commercial and residential use in all of Dufferin and Simcoe County. Located in Rosemont, in the township of Mulmur, it presents a picturesque countryside setting with rolling hills and scenic landscapes. Conveniently situated near Alliston, which is slated for a $15 billion (Honda) expansion and just north of newly proposed highway 413, Mansfield Ski Club, Orangeville, Hockley Valley, and Creemore Hills. Approximately 1 hour from the Greater Toronto Area (GTA), it provides prime highway 89 corner lot exposure for numerous business prospects while offering the convenience of working from home. Walk view property anytime with or without a realtor or an appointment. (id:61852)
Real Estate Homeward
996002 Mulmur/tosorontio Road E
Mulmur, Ontario
One of the only corner lots, cornering on 4 affluent townships Mulmur, Mono, Adjala and Tosorontio, zoned for both commercial and residential use in all of Dufferin and Simcoe County. Located in Rosemont, in the township of Mulmur, it presents a picturesque countryside setting with rolling hills and scenic landscapes. Conveniently situated near Alliston, which is slated for a $15 billion (Honda) expansion and just north of newly proposed highway 413, Mansfield Ski Club, Orangeville, Hockley Valley, and Creemore Hills. Approximately 1 hour from the Greater Toronto Area (GTA), it provides prime highway 89 corner lot exposure for numerous business prospects while offering the convenience of working from home. Walk view property anytime with or without a realtor or an appointment. (id:61852)
Real Estate Homeward
107 - 1210 Main Street E
Milton, Ontario
Bright, spacious, and well-maintained 2-bedroom, 2.5-bath stacked townhome in a highly desirable Milton location. Features an open-concept kitchen and living area with 9-ft ceilings, hardwood flooring throughout, upgraded staircase, smooth ceilings, and modern light fixtures. Contemporary kitchen boasts a large centre island with quartz countertop, backsplash, and under-cabinet lighting. Generously sized living area overlooks the front yard and opens to a Juliet balcony with a large front patio-perfect for relaxing or entertaining. Washrooms are finished with granite countertops. Includes two premium underground parking spaces and a personal locker. Conveniently located close to amenities, transit, and with easy access to Highways 401 & 407. (id:61852)
RE/MAX Real Estate Centre Inc.
Ph15 - 25 Water Walk Drive
Markham, Ontario
Open concept penthouse with 10 foot ceilings in Downtown Markham. 2 bedroom plus den (convertible to 3rd bedroom), 2 full bathrooms, 2 balconies, with parking (including EV charging) and locker. Spacious floor plan with raised ceilings and high end finishes throughout. Modern kitchen with extended cabinetry and soft close hinges, under-cabinet LED lighting, stainless steel built-in appliances, quartz countertops with matching backsplash, and custom island with additional storage. Primary bedroom with 4-piece ensuite bathroom, luxurious walk-in closet, balcony with unobstructed north facing view. Second bedroom with double closet and private balcony. Three-piece washroom with upgraded glass shower, soft close cabinets. Large den (8'3" x 10'5") can be used for dining room, office, exercise area or additional bedroom. In-suite laundry with New GE Ultrafast All-In-One Washer/Dryer Combo (2024). Meticulously maintained and freshly painted. Condo fee includes Rogers Hi-Speed Internet. Residents enjoy top-tier amenities inc. rooftop infinity pool, 24 hour concierge, visitor parking, guest suites, rooftop barbecue, rooftop terrace, gym, billiard room, library/Wi-Fi lounge, party room with dining area and bar. Steps away from Viva buses, supermarkets, banks, walking trails, children's playground, restaurants, including Whole Foods Market, Markham Civic Centre, Cineplex, Unionville and top rated schools. Short drive to Unionville GO Station, Hwy 404/407 and York University. (id:61852)
Homelife New World Realty Inc.
Coach - 45 Albert Lewis Street
Markham, Ontario
Cozy and very clean 2 Bedroom And 1 Washroom Coach House In Desirable Community Of Cornell.Modern kitchen and new Appliances For Tenant's Use.New furniture. Separate Entrance Offering Lots Of Privacy. Close To School, Shopping Center, Library , Hospital ,Public Transit (id:61852)
Avion Realty Inc.
Room A - 39 Bakerdale Road
Markham, Ontario
Located in the ideal area of Roy H. Crosby and Markvill SS school district, the community is mature and the environment is beautiful. Walking distance to Markville Mall, Chinese supermarket & Transit On Hwy7 and Go Train. The master bedroom on the second floor is quiet and spacious, with a bathroom and large closet, which is a good place to work and study. Driveway parking space. Shared Kitchen, and Laundry. Extras: No Pets, Non- Smoking. (id:61852)
Jdl Realty Inc.
