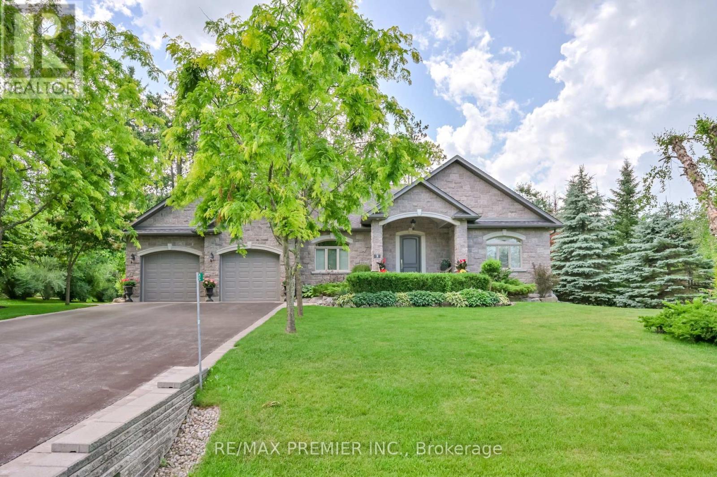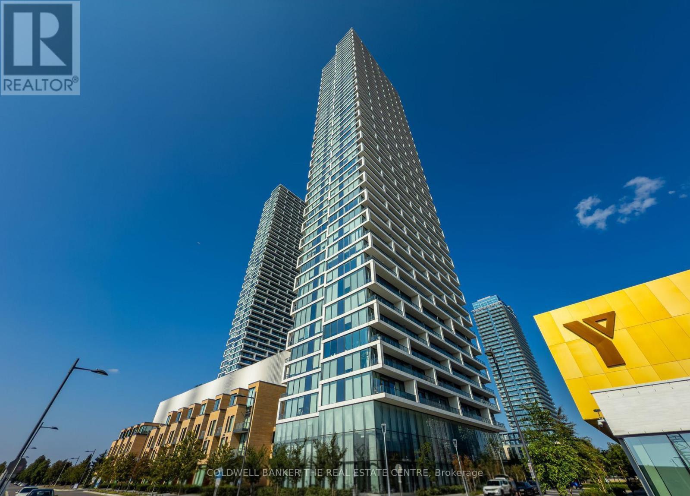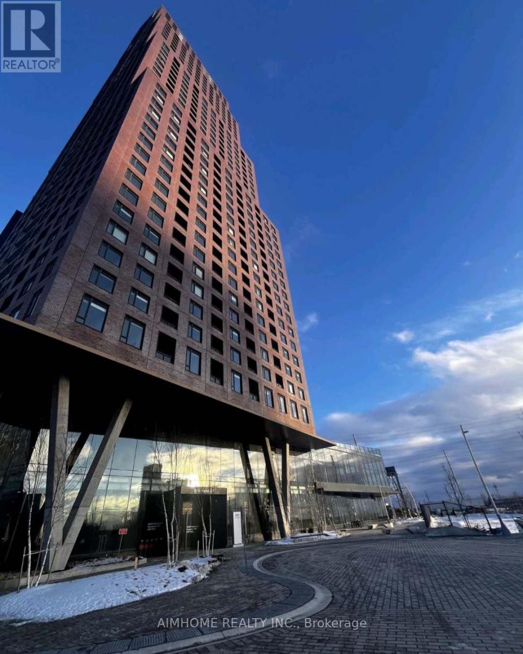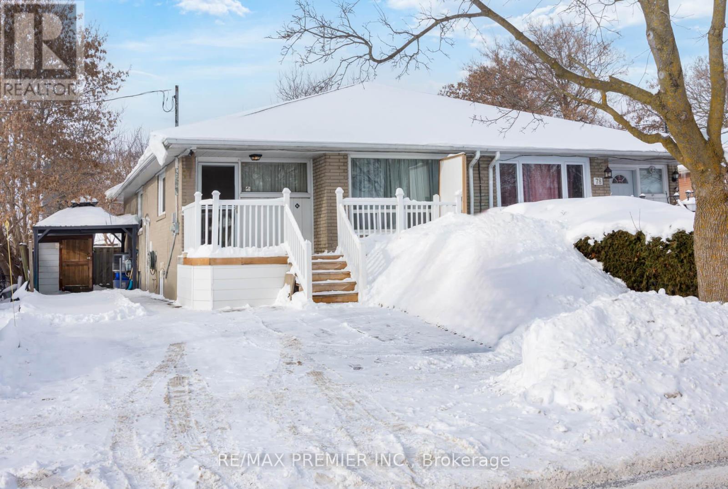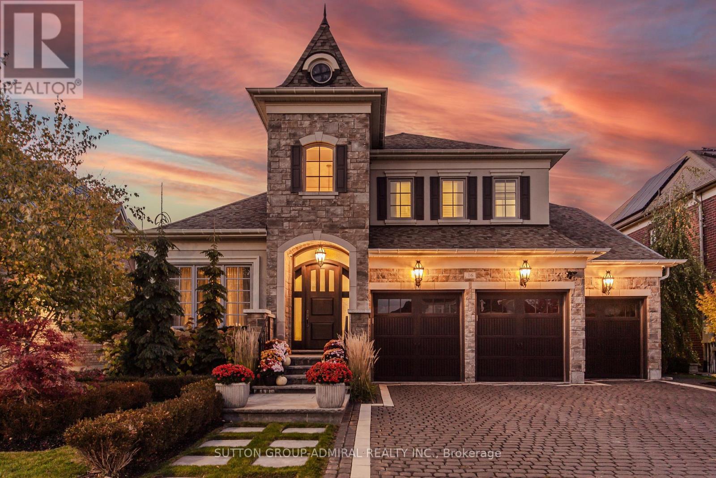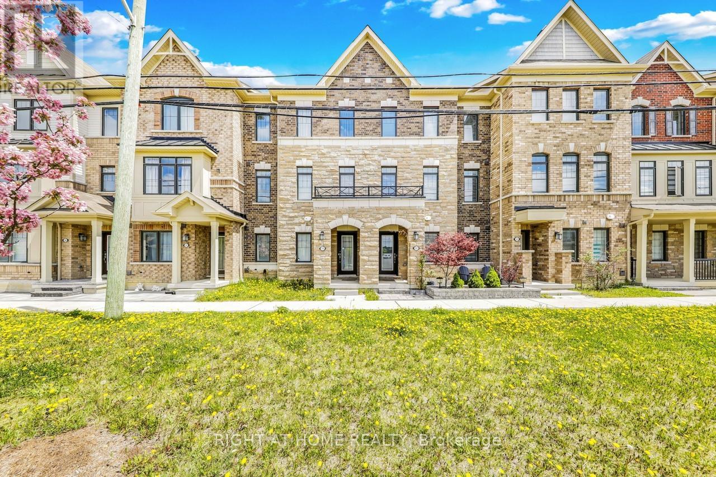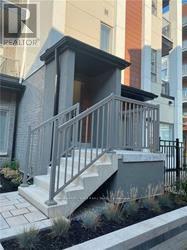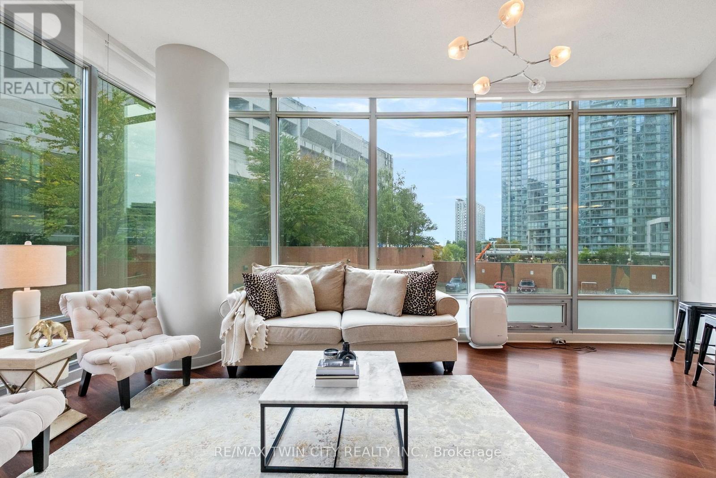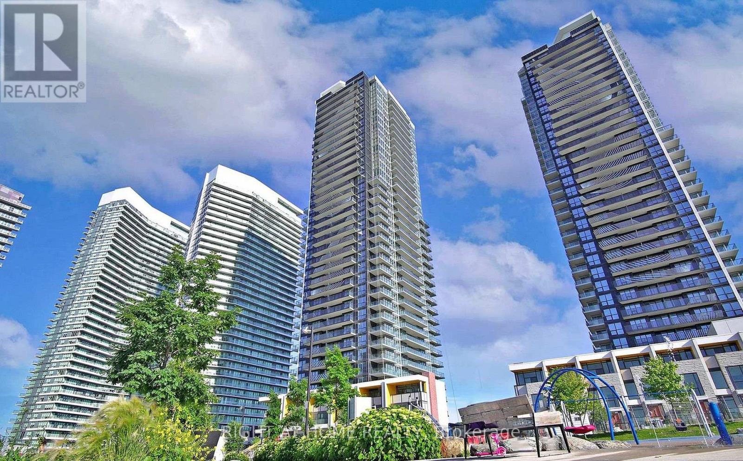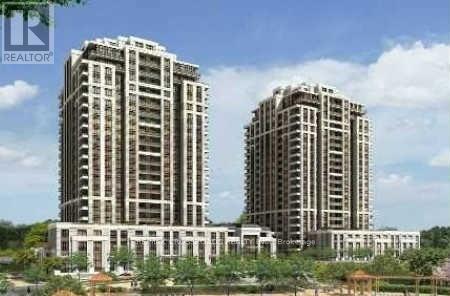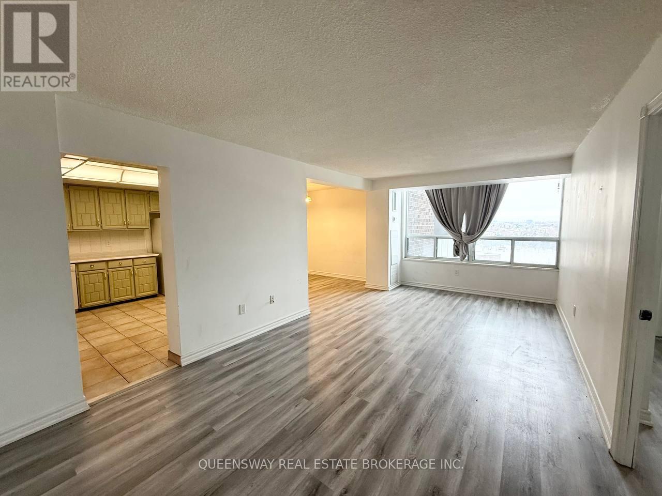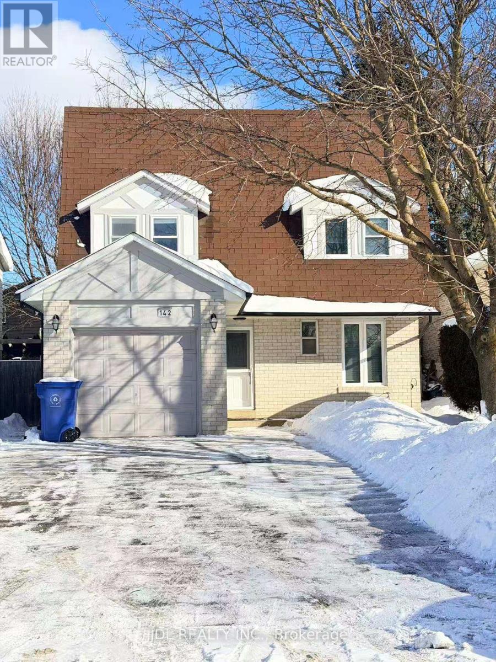2 Hilltop Court
Springwater, Ontario
Experience The Perfect Combination Of Luxury, Comfort, And Convenience In This Exceptional 3 Bed/3 Bath Executive Bungalow. Nestled In A Prestigious Neighborhood On A Generous Private Lot, This Architectural Masterpiece Showcases A Sophisticated Stone And Brick Exterior And Is Crowned W/ An Impressive Roof Presenting Unparalleled Curb Appeal. Enter Through A Custom Mahogany Door To Discover Expansive Ceilings, Elegant Crown Molding, And Gleaming Maple Hardwood Floors That Whisper Luxury In Every Step. The Gourmet Kitchen Boasts Opulent Cabinetry, Quartz Countertops, High-End SS Appliances, And A Commanding Center Island That Beckons Both Serious Chefs And Casual Entertainers. A Bright Breakfast Nook W/ Glass Doors Connects Indoor Comfort To Outdoor Splendor, While The Family Room Features Soaring Ceilings And A Welcoming Fireplace That Promises Endless Cozy Moments. For Those Who Appreciate Thoughtful Entertaining, The Elegant Dining Room Provides A Setting For Intimate Gatherings. The Primary Bedroom Serves As A Private Retreat, Featuring A Charming Juliet Balcony, Expansive Walk-In Closet, And A 5 Piece Ensuite W/ A Dual-Sink Vanity That Transforms Daily Routines Into Spa-Like Experiences. The Main Flr Incl Potlights, 2nd Laundry Hookup, Built-In Speakers, And Access To An Extra-Deep, Extra-Wide Two-Car Garage. The Lower Level Is Ideal For Multigenerational Living Or Entertaining Providing Additional Living Space W/ Kitchen, Dining Area, Flexible Living Area, Bedrm, 3 Pc Bathrm, Laundry Rm, Cold Rm, A Large Unfinished Rm W/ Endless Possibilities And 2nd Garage Access. The Exterior Landscape Transforms Into A Breathtaking Sanctuary, Featuring Stone Walkways And Patio, An Inviting Deck, And A Pergola Amidst Meticulously Landscaped Gardens And Mature Trees, All Maintained By A Convenient Inground Sprinkler System. This Home Offers Nat Gas, Municipal Water And Sewer Services. Located Near Hwy 400, Snow Valley Ski Resort, Vespra Hills Golf Club, Barrie Hill Farms. (id:61852)
RE/MAX Premier Inc.
1711 - 5 Buttermill Avenue N
Vaughan, Ontario
Welcome to Transit City 2, where modern design meets unbeatable convenience. Built by Centrecourt Developments, this bright and functional 1-bedroom, 1-bathroom suite features a thoughtfully designed layout with an inviting entry foyer and a seamless flow throughout.The contemporary kitchen is equipped with built-in appliances, an integrated refrigerator, sleek white cabinetry, and under-mount lighting, offering a clean and stylish finish. Floor-to-ceiling windows flood the space with natural light, creating an open and airy atmosphere. Step out onto the spacious north-facing balcony and enjoy unobstructed views-perfect for relaxing after a long day.One locker and upgraded window coverings are included. The condo offers affordable maintenance fees, supporting a more cost-effective lifestyle in the heart of Vaughan.Residents enjoy unparalleled access to the Vaughan YMCA, just steps away, featuring an indoor pool, steam room, fully equipped gym, whirlpools, daycare, basketball and yoga studios, library, and more. Ideally located near York University, with quick access to the Vaughan Metropolitan Centre TTC Subway Station, and minutes to Highways 400 and 407. (id:61852)
Coldwell Banker The Real Estate Centre
4006 - 2920 Highway 7
Vaughan, Ontario
Unbeatable location! CG Tower, the heart of the VMC. Open-concept, 9-ft ceilings, floor-to-ceiling windows, private balcony. Bright and Clear View. 24-hour concierge, outdoor pool, fully equipped fitness center, party room, rooftop terrace with BBQs, work lounge, and children's play area. Steps to VMC Subway Station, transit, shopping center, Costco, IKEA, Walmart..., A rare opportunity for elevated urban living. (id:61852)
Aimhome Realty Inc.
76 Harrison Drive
Newmarket, Ontario
This immaculate move-in condition 3-bedroom bungalow with a separate entrance to a possible 2-bedroom apartment with a kitchenette and full 3 pc washroom, open concept + rec room or living room, lots of storage, some room left for your own decor. It is situated in a nice neighbourhood close to all amenities, schools, parks, and transportation. Perfect for a starter family, investment, or sharing. Newer windows, roof, driveway expanded, driveway to fit extra cars, fenced yard, and carport. Move-in condition. Shows 10+++, Flexible closing available (id:61852)
RE/MAX Premier Inc.
16 Bluff Trail
King, Ontario
A stunning ravine-view home designed with an emphasis on luxury living. Resort-inspired backyard w/a saltwater in-ground pool, cabana w/ outdoor stone fireplace, patio and walkways, Napoleon Built-in gas BBQ and access to basement 3-piece bathroom - ideal entertainer's delight! Attractive exterior with custom Brazilian hardwood front door, exterior landscaping lighting (front and back), exterior pot lighting, 8' high upgraded garage doors, triple car heated garage, stone driveway and front steps & porch. nicely landscaped- charming curb appeal! Versatile Bungaloft style home with two bedrooms on main floor each with their own walk-in closets & Ensuite bathrooms, plus 2 additional bedrooms on the upper level each with their own walk-in closets & ensuite bathrooms plus an upper level large enclosed office area w/glass doors- can be used an ideal home office or can easily be converted to an additional bedroom.10 ft ceilings on the main floor, extensive custom millwork, and designer decorated throughout. The gourmet kitchen is a culinary masterpiece featuring extended cabinetry, premium appliances including a panelled Bosch fridge, a panelled dishwasher, 6 burner gas stove, walk-in pantry w/custom shelving and an inviting family size eating area with walk-out to 2-level concrete deck with glass railings with stairs leading to yard and with stunning views of ravine. The finished basement is an entertainer's paradise, complete with a soundproof theatre room wired for sound, climate controlled wine cellar, custom second kitchen, 3-piece bathroom with direct pool access and changing area, a second laundry room and a bright sun-filled family room with a linear electric fireplace & custom bar with beverage fridge plus a separate gym with mirrored walls that can easily be converted to an additional bedroom if required. $$$ Spent in this home! Situated on a quiet street in the tail end part of the subdivision surrounded by larger executive homes. (id:61852)
Sutton Group-Admiral Realty Inc.
10937 Victoria Square Boulevard
Markham, Ontario
Located In The Heart of Markham's Victoria's Square This Bright & Beautifully Maintained Freehold Townhouse has 3 Bedrooms + Spacious Den with over 2,300 sq. ft. (As Per Builder) $$$ Spent on Upgrades. Den Easily Converts to 4th Bedroom Or Office Space. 9-ft Ceiling, LED pot lights, Walk-In Pantry, Walk-out Balcony w/ BBQ Gas Line, and Upgraded Kitchen w/ Granite Countertop, Oversize Breakfast Island, Premium Stainless Steel Appliances & Gas Stove. Professionally Upgraded 2 Car Garage W/ 12-ft Ceilings, Epoxy Floor, EV charger & Overhead Storage. Plus, an Additional 2 Covered Parking Spots w/ Extra High Clearance. Automated Window Blinds, Functional Professionally Landscaped Front Porch. Close Proximity to Grocery Stores, Pharmacy, Restaurants and Schools (id:61852)
Right At Home Realty
15 - 40 Orchid Place
Toronto, Ontario
Higher Demand Neighbourhood At Markham And Sheppard Ave. Just Few Minutes To 401, Centennial College, Shopping Center, Community Centre, School. TTC Access Both Way. 3 Bedroom With 3 Full Washroom. (id:61852)
Homelife/future Realty Inc.
201 - 81 Navy Wharf Court
Toronto, Ontario
Downtown Living at its finest - spacious condo with spectacular CN Tower & city views! Discover modern urban living in this bright and beautifully maintained condo, perfectly located in Toronto's vibrant Entertainment District-steps from Rogers Centre, The Well, CN Tower, and the lakefront. Featuring an open-concept layout with floor-to-ceiling windows, sleek kitchen with quartz countertops, and stainless steel appliances. This unit offers a large one bedroom + den or a home office and in-suite laundry. Residents benefit from exceptional amenities including a gym, indoor pool, hot tub, sauna, theatre room, party/meeting spaces, patio with BBQs, and 24-hour concierge. This unit come with a dedicated parking spot and a locker. Move-in ready and perfectly positioned near top restaurants, shopping, and transit-everything downtown living has to offer! (id:61852)
RE/MAX Twin City Realty Inc.
1703 - 85 Mcmahon Drive
Toronto, Ontario
Stunning 1-bedroom condo offering a highly functional layout and an exceptional 150 sq ft extra-large balcony with unobstructed views. The sleek open-concept kitchen is equipped with quartz countertops, premium appliances, and integrated smart home technology. Soaring 9-ft ceilings and floor-to-ceiling windows flood the space with natural light, enhancing its bright and spacious feel. Situated in the prestigious Bayview Village community, just steps to Bessarion Subway Station, TTC access, and the new community centre. Enjoy unmatched connectivity with quick access to Hwy 401, 404, and the DVP, as well as the GO Station, Bayview Village Shopping Centre, Fairview Mall, IKEA, Canadian Tire, and more. This luxury Concord Seasons residence features world-class amenities, including an 80,000 sq ft mega amenity facility, state-of-the-art fitness centre, swimming pool, tennis court, touchless car wash. .Includes one premium extra-large parking spot with EV charging and one locker. An excellent floor plan paired with unbeatable convenience in the heart of North York! (id:61852)
Right At Home Realty
905 - 100 Harrison Garden Boulevard
Toronto, Ontario
Lux Tridel Building "Avonshire". 9 Ft Ceiling. Bright & Spacious One Plus Den O/L Park. 24 Hours Concierge, Rec Centre With Gym, Library, Theatre, Indoor Swimming Pool, Billiard, Party & Guest Suites. (id:61852)
RE/MAX Crossroads Realty Inc.
1104 - 5 Old Sheppard Ave Avenue
Toronto, Ontario
Spacious and well-maintained 2 Bedroom unit offering approximately 860 sq. ft. of living included in the rent (water, gas, hydro) plus cable TV, offering excellent value convenience. Available ASAP. Building amenities include 24-hour concierge, indoor swimming pool, fitness centre, tennis court, squash court, party/meeting room, visitor parking, and well-maintained common areas. Conveniently located close to transit, shopping, restaurants, parks, and major highways (DVP/404/401). (id:61852)
Queensway Real Estate Brokerage Inc.
142 Armitage Drive
Newmarket, Ontario
Nested on a desirable street in Newmarket, this charming recently renovated detached home blends modern comfort with family-friendly living. This home offers 3 spacious bedrooms on the upper level and additional living space on the lower level and the fantastic sized backyard. Enjoy a mature, fenced backyard in a highly desirable location, close to Southlake Hospital, public transit, schools, parks and shopping amenities. (id:61852)
Jdl Realty Inc.
