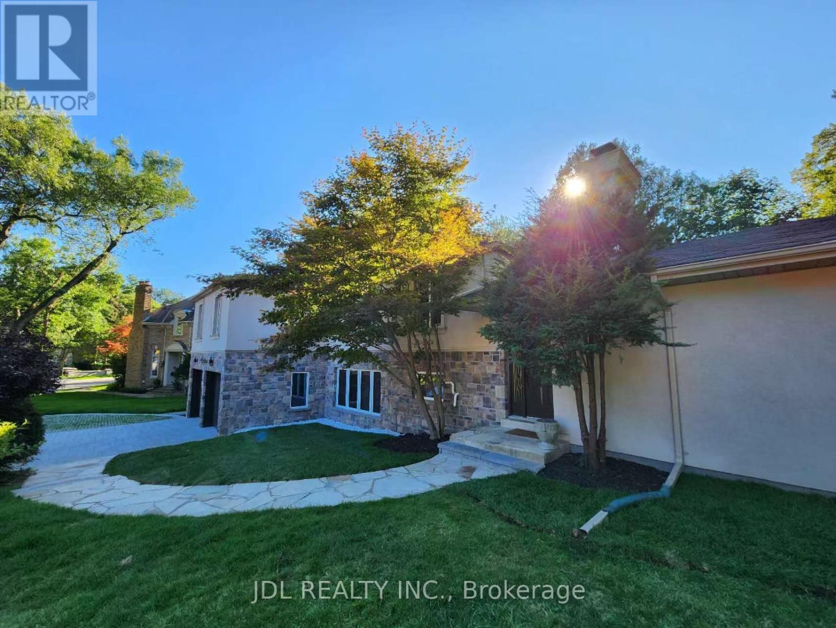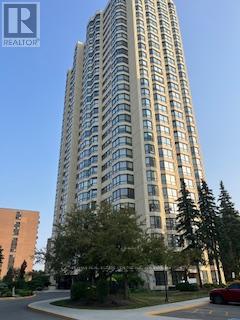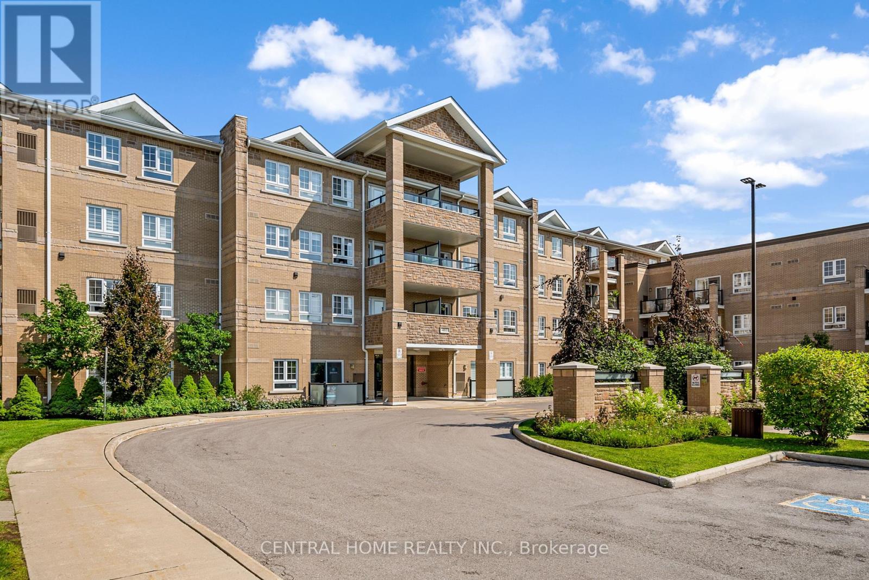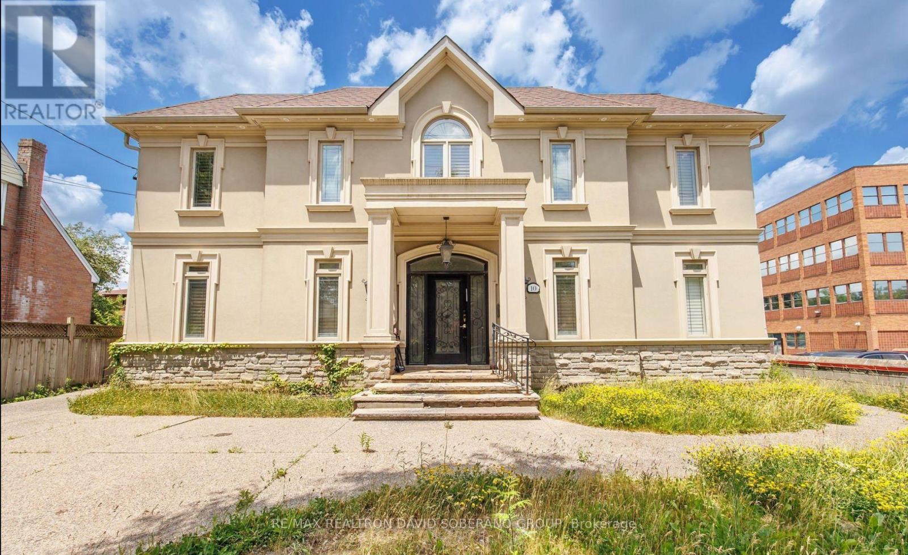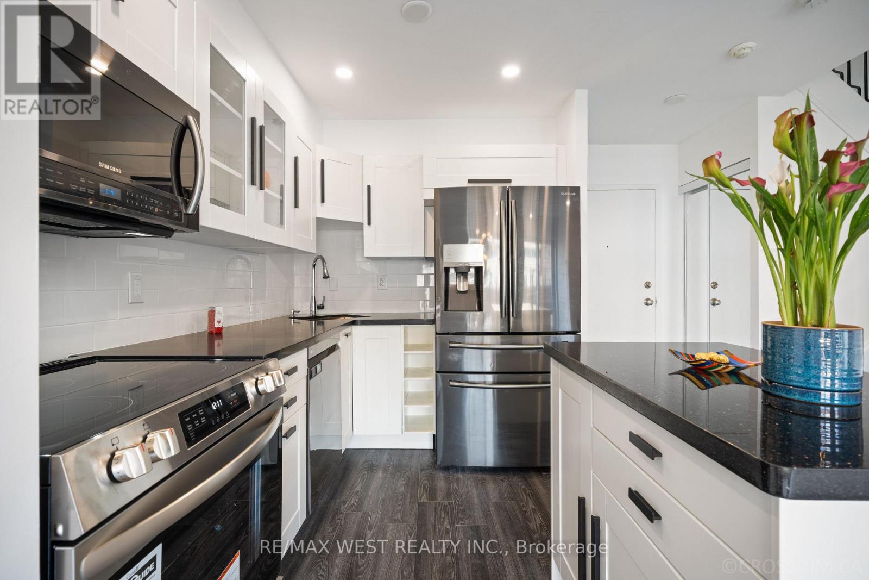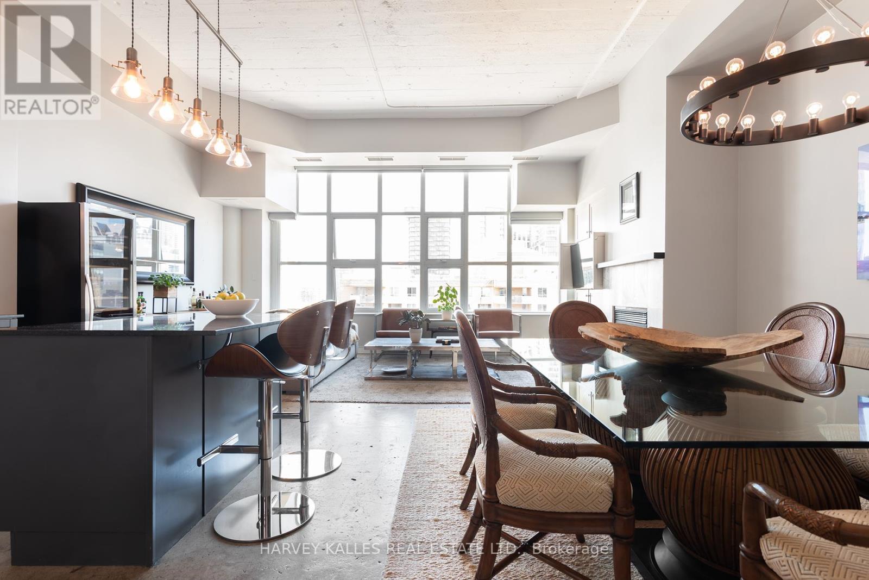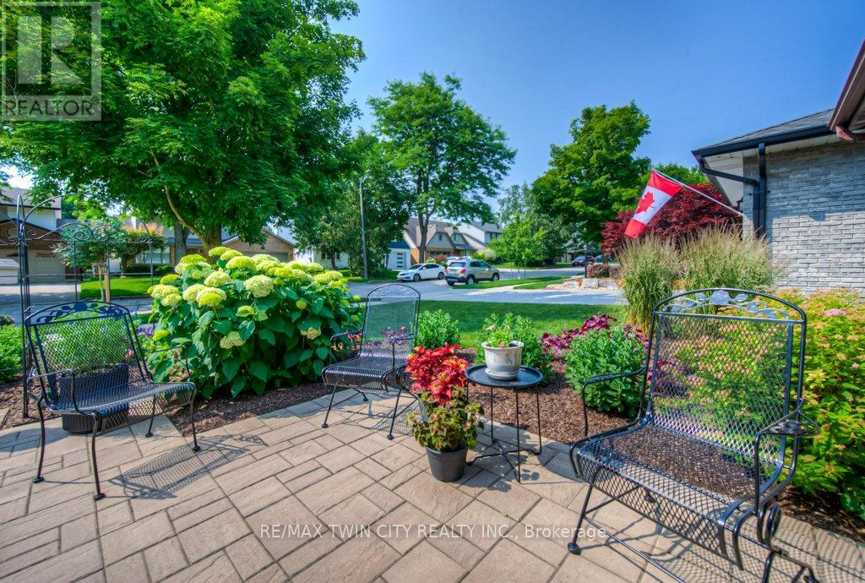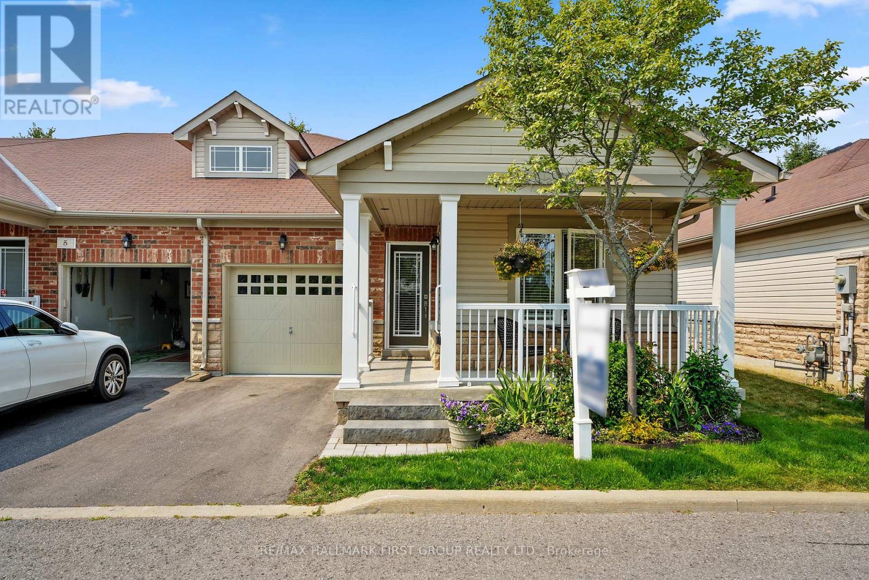1411 - 33 Charles Street E
Toronto, Ontario
This exceptional one-bedroom corner unit in the sought after Casa condominiums in the heart of Toronto offers a perfect blend of style, comfort, and convenience. With 688 sq ft of thoughtfully designed living space, this unit is ideal for those seeking a modern, move-in-ready home in one of the city's most vibrant neighbourhoods. As you step inside, you're immediately greeted by the abundance of natural light pouring in through the floor-to-ceiling windows that stretch across the unit. The spacious, open-concept layout creates a seamless flow between the living, dining, and kitchen areas, making it perfect for both everyday living and entertaining. The chef inspired kitchen is equipped with sleek, stainless-steel appliances, stone counters and ample storage, making this space as stylish as it is functional. Whether you're cooking for yourself or hosting friends, this kitchen is sure to impress. Step out onto your private, wrap-around balcony to enjoy the fresh air and city skyline views. This outdoor space is perfect for relaxing, enjoying your morning coffee, or entertaining friends and family. The spacious bedroom with double closet and spa-like bathroom completes this impressive space. Additional features include in-suite laundry, a parking space for your convenience, and a locker for extra storage. This well-maintained building offers a range of amenities, ensuring that you have everything you need right at your doorstep. Located just steps away from public transit, shopping, dining, and entertainment, you're perfectly situated to experience all that downtown Toronto has to offer. Whether you're looking for a home close to work, nightlife, or cultural hotspots, this condo provides the ultimate urban lifestyle. (id:61852)
The Weir Team
54 Plymbridge Road
Toronto, Ontario
Tucked away in the prestigious, multi-million-dollar enclave of Hoggs Hollow, this exquisite house offers an unparalleled blend of privacy, elegance, and nature. Nestled within a secluded, forested setting and perched on a gentle hillside, the home is a hidden gem that perfectly marries country serenity with urban convenience. Just moments from the exclusive Rosedale Golf Club and Yonge Street - central artery of the city that leading directly to the downtown core. Warm and inviting family living zone anchored by a gorgeous traditional fireplace, the perfect setting for cozy evenings or family gatherings. Thoughtfully positioned to capture views of the lush, private back garden, the space naturally extends toward the backyard, where a beautiful in-ground pool awaits your own private retreat. Upstairs, the home offers four full-sized bedrooms, each featuring hardwood floors and ample closet space. This property is more than a home, it's a rare opportunity to experience luxury living in one of Toronto's most coveted communities. 10 Mins Walking Distance to York Mills Subway Station. Bank appraisal price is $5M. (id:61852)
Jdl Realty Inc.
B324 Ellen Pearce Island
The Archipelago, Ontario
Located in the heart of the historic Sans Souci Cottage Community,4+acre Ellen Pearce Island has been owned by the same family for over half a century. Upon purchasing they chose to retain the original 1 3/4 storey 4-bd, 2-bath structure, a classic turn of the century Georgian Bay (~1910) cottage. As such, it has become a local and mark presiding over the south channel, its familiar In Residence flags flying. As the family expanded a second sleeping cabin was built, later converted into a 3-bd, 2 bath cottage designed by John Stark, and built in 2007 by Rose Point Construction. The cottages are simple and streamlined in deference to the natural surroundings. Both are wrapped by windows on 4 sides illuminating the interiors and framing views to water. Both have large sun rooms and fireplaces. Each cottage has a 3-pc and a 4-pc bath. The newer cottage is winterized and can be fully enjoyed through 3 seasons. As both cottages have full kitchens the island is ideally suited as an extended family compound. The cottages, each with large deck, overlook wonderful views, open water to the south, sunset on the western horizon, cruisers plying the channel, and west to Frying Pan Island; location of(SSCA)Sans Souci Cottagers Association's new Community Centre, currently under construction, which will feature a covered pavilion, library/lounge, kitchen and fitness facilities. A natural harbour in the island's lee shelters two floating docks and, in the front bay a waterside swim/sundeck and a steel dock welcome guests to the island. The island's swimming is wonderful and back bays offer endless opportunities for exploring by kayak and canoe. The area is legendary for its superb sailing, boating and fishing as are the various picnic islands for shore lunches; Pomeroy, the Umbrellas and the Westerns. For more organized activities the SSCA runs social events, children's day camp, pickleball, basketball and immediately adjacent to SSCA is the Sans Souci Tennis Club. (id:61852)
Royal LePage Meadowtowne Realty
Main - 39 Walter Avenue S
Hamilton, Ontario
3 Bedrooms & 2 Bathrooms!! 3 Parking! Renovated 1.5 Storey With Private Ensuite Washer & Dryer! Pot Lights & Laminate Flooring, Main Floor Walkout To Large Backyard (id:61852)
Kamali Group Realty
1602 - 44 Gerrard Street W
Toronto, Ontario
Best Location Downtown Toronto at Yonge/College, Few Mins Walking To Subway. Short Walk to Universities, Hospitals, Financial District,Shopping. 4 Supermarkets Within 5 Min Walk. Beautiful College Park is your View. 2 Bdr Plus Den (Has Window and Door, Can be Used as 3rd Bdr or Office). Primary Bdr Has Additional Small Solarium. INCLUDED ALL UTILITIES( Heat, Hydro, Water and Basic Cable TV) (id:61852)
Right At Home Realty
407 - 8 Lisa Street
Brampton, Ontario
Welcome to the famous Ritz Towers, one of Brampton's top condo apartment located on a multi acre lot. This complex offers many outstanding amenities, such as Indoor/Outdoor Pools, Tennis Courts, Racquetball & Squash Courts, Snooker Room, Exercise Room, Cardio Room, Ample Visitor Parking, Gatehouse Security, Party Room, Bbq areas. This apartment was completely updated: Newer HVAC(2023), Newer Electrical panel(2025), Updated bathroom(2023), Newer laminate flooring(2021), Newer Kitchen(2019) and is Ideally located with a South Eastern exposure. (id:61852)
RE/MAX Real Estate Centre Inc.
Bsmt - 49 Lily Cup Avenue
Toronto, Ontario
Convenient Private One Bedroom, One Bathroom with large living room in basement in the Most Quiet Neighborhood. Approx. 700 Sq. Ft Living Space , Open Concept W/Lots Of Light And Tastefully Designed with Exclusive Ensuite Laundry. Close To The Lakeside Promenade, Woodbine & Bluffer's Park Beach, The Historic Toronto Hunt Club (Golf course), Morrow Trail Park, Eglinton City Center Cinema, Adonis Supermarket, Staples And Shoppers Pharmacy. It Is Only A Short Drive From The City Centre, And The Buses Go Directly To Multiple Subway Stations (Warden is the Closest TTC). (id:61852)
Exp Realty
2603 - 70 Absolute Avenue
Mississauga, Ontario
Bright, Sun Filled Executive Corner Suite With 2 Bedrooms And 2 Full Bathrooms. Gorgeous Panoramic Views Of Toronto City Skylines of the Lake From Balcony. Kitchen Features Breakfast Area With Gorgeous South East Views. Master Bedroom Complete With Double Closets And Full Ensuite. Excellent Split Bedroom Layout for Optimum Privacy. Prime Location: Close To Shopping (Square One), Transit, Access To Hwy 403 & 401. **Maintenance Fees Includes: Heat, Hydro, Water, 1 Underground Parking & 1 Locker. Rare Find With All Inclusive Utilities. What a Deal!** (id:61852)
Exp Realty
Lower - 232 Ryding Avenue
Toronto, Ontario
Bright & Modern Lower Suite across the road from a huge Park in Prime Location! Recently renovated suite with new bathrooms, kitchen, appliances, floors and fixtures. This spacious suite has loads of storage, onsite laundry and a great ceiling height. Huge shared back yard for BBQs, sunbathing, gardening and outdoor gatherings with friends.Just a short walk to The Stock Yards, great shopping, and convenient streetcar access - everything you need is right at your doorstep. (id:61852)
Keller Williams Portfolio Realty
206 - 240 Penetanguishene Road
Midland, Ontario
Welcome to Huronia Medical Centre one of the Busiest medical centers in Midland being only a few minutes to the hospital, The site features Suites from 670 to 2920 Square Feet and plenty of parking, a convenient covered drop off area, practitioners Include Imaging, dyna care labs, Dentist, hearing aid , and Numerous General Practitioners, the site also includes a Shoppers Drug Mart to Facilitate your Patients needs. (id:61852)
Aura Signature Realty Inc.
224 - 481 Rupert Avenue
Whitchurch-Stouffville, Ontario
Welcome to Glengrove on the Park, a mid-rise condominium building located right in the heart of family-friendly Stouffville! Turnkey and move-in ready, this unit offers exceptional value for first-time buyers, investors, downsizers, and retirees. On the second floor, you'll find Unit 224, a meticulously maintained 740 sq ft Birch Model, featuring a bright and spacious open-concept layout and walkout to a private, open terrace-perfect for enjoying your morning coffee and outdoor relaxation as the seasons change. The functional floor plan includes laminate throughout, a generous primary bedroom with a large closet, designer wallpaper, and an oversized window offering ample natural light. The family-sized kitchen showcases full-sized stainless steel appliances, a sleek white tile backsplash, and modern cabinetry-ideal for both daily living and entertaining. Off the Foyer, you'll find the separate den which provides versatile use currently utilized as a home office with abundant storage and workspace, it also offers potential to convert into a second bedroom. BONUS: the unit includes the rough-in for a second powder room in the den area, offering future flexibility and added value. One underground parking space and one exclusive locker for storage is also included for added convenience. No shovelling snow on driveways OR off cars here! Glengrove on the Park residents also enjoy access to premium building amenities including year around access to an indoor pool, a fitness centre/gym, a party/meeting room and ample visitor parking. The building is ideally situated just North of Main Street and is directly next to a large park with a playground, basketball court, and a baseball diamond. Being just steps to Main Street shops, dining, and transit this unit scores high on the walkability scale. Don't miss the opportunity to call this unit HOME - schedule your showing today so you can see firsthand everything this building, unit and surrounding community has to offer! (id:61852)
Central Home Realty Inc.
312 - 9245 Jane Street
Vaughan, Ontario
Spacious approx. 744 sq ft unit featuring 9 ft ceilings and a unique semi-like layout with no adjacent neighbors (beside stairwell). Upgraded throughout with a large primary bedroom, walk-in closet, 2 full bathrooms, and a versatile den. Modern kitchen boasts granite countertops, oversized walk-in pantry, and stainless steel appliances. Enjoy laminate floors throughout, ensuite alarm system, and thoughtful finishes. Bellaria is known for its award-winning architecture and resort-style amenities: 24/7 concierge, gym, party room, wine cellar, games & movie rooms, and 20 acres of private green walking trails. Prime location within walking distance to shops, Vaughan Mills, restaurants, parks, schools, public transit, and major highways. ***No Pets & Non Smokers Please*** (id:61852)
Royal LePage Your Community Realty
1410 - 3380 Eglinton Avenue E
Toronto, Ontario
Large 3 Bedroom with Southwest View & Corner Unit, includes a Large Private Balcony with a great view. Ensuite laundry, 2 full 4 pc baths. Steps to School, TTC, Parks, Groceries and Church (id:61852)
Century 21 Best Sellers Ltd.
908 - 181 Bedford Road
Toronto, Ontario
Welcome To The Ayc Condos. Lease This Bright And Spacious Two Bedroom Condo Features Floor To Ceiling Windows Filling The Space With Natural Light With Southern Exposure. It Boasts Hardwood Floor Throughout All Rooms, Upgraded Kitchen, And An Oversized Balcony. Recently Built, Ayc Condos Is Steps To Public Transit, Whole Foods, Yorkville, Renowned Restaurants & Cafes. Building Amenities Include Concierge, Fitness Facility, Office Area, Outdoor 2nd Flr Rooftop Terrace W/ Dining Areas/Lounge. (id:61852)
Homewise Real Estate
10 Bainbridge Avenue
Toronto, Ontario
Discover a rare opportunity in this distinctive property, currently a religious study hall/synagogue, poised for transformation into a magnificent private residence. Boasting over 3600 above-ground square feet, this spacious building invites your creative vision. Inside, expansive, open-concept rooms feature high ceilings, elegant moldings, and abundant natural light. The main floor offers vast living/dining areas, complemented by a grand staircase leading to an equally generous upper landing. Bedrooms are sizable. Contractors will appreciate the ample space, offering potential to reconfigure and create additional rooms. A key highlight is the finished basement with a separate walk-out entrance and a full second kitchen ideal for multi-generational living or a substantial guest suite. Multiple laundry facilities add convenience. The classic exterior of stucco and stone, with a grand entrance, offers impressive curb appeal. While the ample yard and deck await your landscaping touch, they promise exceptional outdoor potential. Whether envisioning a sprawling family home or a unique live/work retreat, this property provides an unparalleled canvas to design to your personal needs and taste. Embrace the potential to craft an extraordinary home in Toronto. Located in the sought-after Clanton Park neighborhood, this home is close to parks, top rated schools, Sheppard West Subway station, Yorkdale mall which provides a harmonious blend of suburban calm and city accessibility. (id:61852)
RE/MAX Realtron David Soberano Group
236 - 165 Cherokee Boulevard N
Toronto, Ontario
Stunning Bright & Spacious 4 Bedrooms with open concept kitchen/living/dining condo town house in North York. New slide-in stove with 4 year warranty. 2 partly renovated washrooms. Ensuite large laundry room with new washing machine, 4 year warranty. Spacious balcony with 2 large sliding patio doors. One convenient underground parking. Walk to Seneca College, steps to schools, parks, community centre, TTC. Easy access to Hwy 404/401, 5 minute drive to Fairview Mall and Don Mills Subway Station. Great opportunity for end-user or investor. Best Buy! (id:61852)
RE/MAX West Realty Inc.
953 - 155 Dalhousie Street
Toronto, Ontario
A Rare Offering First Time Available in 15 Years. Welcome to an exceptional two-bedroom + den residence in the iconic Merchandise Building, where historic character meets high-end contemporary design. The sprawling 1,377 sq ft layout offers remarkable flexibility, with the spacious den easily functioning as a third bedroom or private office. Flooded with natural light from southwest-facing warehouse windows, the loft boasts sun-drenched southern exposure, soaring 12-foot ceilings, and a refined mix of polished concrete and warm hardwood floors. The chef-inspired kitchen has been thoughtfully updated and features stainless steel appliances, ample cabinet storage, and generous prep spaceperfect for entertaining or everyday living. Both bathrooms have been tastefully updated, including a double vanity in the primary ensuite. Additional upgrades include motorized blackout and sheer blinds and ample closet and storage space throughout. Included is a premium parking space directly beside the elevatorone of the most desirable spots in the buildingas well as a large storage locker. The Merchandise Building also offers an impressive suite of amenities, including a basketball court, full fitness centre, rooftop indoor pool, and a rooftop dog park. A rare opportunity to own a timeless, true hard loft in a coveted landmark buildingproperties of this size and caliber seldom come to market. (id:61852)
Harvey Kalles Real Estate Ltd.
377 Westridge Drive
Waterloo, Ontario
Located on one of Waterloos most picturesque tree-lined streets, this beautifully maintained 4-bedroom, 4-bathroom family home is the perfect blend of classic charm and thoughtful updates.From the moment you arrive, the concrete driveway, stone walkway, and lush, manicured gardens hint at the care poured into this home. Step inside to a sun-filled, open-plan layout with gleaming hardwood floors that flow seamlessly both upstairs and down. The custom solid wood staircase makes a graceful first impression, flanked by updated lighting, California ceilings, pot lights, and tasteful French doors that add a sense of timeless elegance.The kitchen is a true stand out fully updated with stone countertops, a glass tile backsplash, and quality finishes that make both cooking and entertaining a pleasure. The expansive dining room is ideal for hosting, and the cozy fireplace anchors the main living space with warmth and character.Retreat to the private backyard oasis, complete with mature trees, a stone patio, and beautifully landscaped gardens perfect for relaxing or entertaining. The fully finished walk-out basement adds incredible versatility with a full bath and bright, functional space for guests, hobbies, or a home office.With all-new windows and doors, custom window treatments, updated bathrooms, and a double car garage, this home is move-in ready. Located in a highly desirable area close to top schools, parks, and amenities, 377 Westridge Drive offers space to grow, room to breathe, and a lifestyle to love. (id:61852)
RE/MAX Twin City Realty Inc.
Unit 6 - 740 Carlisle Street
Cobourg, Ontario
Experience effortless one-level living in this stylish two-bedroom bungalow with the bonus of a finished lower level. Bright and spacious, the open-concept living and dining areas feature modern, easy-care flooring and a seamless walkout to the backyard, perfect for outdoor relaxation in warmer months. The kitchen is thoughtfully designed with recessed lighting, built-in stainless steel appliances, an island with breakfast bar, and ample cabinetry for storage. The main-floor primary bedroom offers a private ensuite with a dual vanity, while a second bedroom, full bathroom, and a convenient laundry room with garage access complete the level. Downstairs, a cozy rec room provides additional living space, along with a flexible office area, bathroom, and generous storage. Outside, enjoy green space, which is ideal for unwinding and entertaining. Situated close to grocery stores and local shops, this low-maintenance home blends comfort and convenience in a vibrant community setting. (id:61852)
RE/MAX Hallmark First Group Realty Ltd.
312 - 9245 Jane Street
Vaughan, Ontario
Spacious approx. 744 sq ft unit featuring 9 ft ceilings and a unique semi-like layout with no adjacent neighbors (beside stairwell). Upgraded throughout with a large primary bedroom, walk-in closet, 2 full bathrooms, and a versatile den. Modern kitchen boasts granite countertops, oversized walk-in pantry, and stainless steel appliances. Enjoy laminate floors throughout, ensuite alarm system, and thoughtful finishes. Bellaria is known for its award-winning architecture and resort-style amenities: 24/7 concierge, gym, party room, wine cellar, games & movie rooms, and 20 acres of private green walking trails. Prime location within walking distance to shops, Vaughan Mills, restaurants, parks, schools, public transit, and major highways. (id:61852)
Royal LePage Your Community Realty
29 - 300 John Street
Stratford, Ontario
Welcome to 29-300 John St S by Hamlet Estates. Offering the rare opportunity to an exclusive, 55+ retirement experience. In this meticulously maintained unit within Hamlet Estates' Prince model, you are given full independent living with personal access to a plethora of amenities. Offering 2 separate entrances to the unit, one from your very own private patio, alongside a corridor from within. Building also features its own secured, fob access for residents. Inside, you'll find hardwood flooring throughout the living room, with durable linoleum throughout the rest of the unit. With 750 sq/ft of an open concept layout, & no shortage of natural light. Offering 1 generous sized bedroom with an oversized walk-in closet, an expanded bathroom, & a seamless flow into your very own C-shaped kitchen which offers ample counter space. This unit also includes a low ceiling, full basement with TONS of storage for a lifetime of collectables! Outside the unit, the experience has just begun.. with your very own reserved parking located right outside the exit, convenience has never been better! With its state-of-the art care facilities which cater to all. From seniors who may need extra care, including an option for immediate on-call nursing, to new retirees who simply want their privacy and independence. Hamlet residents have access to The Spruce Lodge campus amenities, including an indoor heated pool, library, game room, ball room, dining facility & more! With loads of green space to walk, and an endless list of community activities & events, Hamlet Estates offers an experience that members of the 55+ community have deserved their whole lives... which is pure relaxation! Come book your showings with a chance to be the proud owner of this unit. it will not last long! **This is an Estate sale - Sold in "As-Is" condition. Previous owner was a wood worker and took immaculate care of the unit. Seller is open to negotiating hand crafted furniture with the sale of this unit.** (id:61852)
Shaw Realty Group Inc.
318 Duclos Point Road
Georgina, Ontario
Duclos Point & McRae Beach! This stunning large brick bungalow, situated on a rare double lot, is just steps away from the pristine waters of Lake Simcoe and two beautiful beaches. With numerous recent upgrades, this home perfectly blends modern luxury with natural beauty. Enter through the elegant front door and be greeted by gleaming hardwood floors that flow throughout the home. Main floor bathrooms have been tastefully renovated, offering contemporary finishes. The spacious kitchen boasts sleek quartz counter-tops, newer gas stove perfect for preparing gourmet meals. The open-concept living areas provide breathtaking views from nearly every room, creating an inviting atmosphere for family gatherings or peaceful moments of solitude. Step outside onto the beautiful two-tier deck ideal for entertaining or unwinding while you enjoy the serene surroundings. The backyard also features a charming gazebo, fully equipped with electrical access, making it the perfect spot for hosting guests. And after a long day, relax in the private hot tub, or take a short walk down the road to the two beaches. The large, finished basement offers ample space with and a modern 3-piece bath. This versatile area could easily be transformed into an in-law suite or guest retreat. This property spans 2 lots, ensuring ultimate privacy and tranquillity. Enjoy luxury living just minutes from Highway 404, making commuting a breeze. Recent updates include, Custom built front entrance and porch, roof shingles (2022) and paved drive with 4+ parking spots. Newer garage doors c/w openers (2022).Experience unparalleled serenity and sophistication in this exquisite home schedule a viewing today! (id:61852)
Royal LePage Your Community Realty
91 Bishop Avenue
Toronto, Ontario
Detached three bedroom home for lease in the very walkable and transit friendly neighbourhood of Newtonbrook East. The entire property is for lease with no neighbours above and below you. Great for a family needing extra parking and a private backyard. Cozy and spacious living room and dining room, along with a large unfinished basement, perfect for storage. Walk to Finch station, restaurants, shops and parks! Make this bungalow your home! (id:61852)
Keller Williams Referred Urban Realty
33 Benoit Street
Vaughan, Ontario
Luxury Freehold Townhouse In The Convenient Location. 10 Ft Ceiling On Main Floor. 9 Ft Ceiling On Upper Level. Modern Kitchen With Quartz Counter Tops And S/S Appliances, Large Window. Close To Hwy 400, Vaughan Mills Mall, Canada Wonderland, Hospital, Restaurant & Shopping Centre. (id:61852)
RE/MAX Excel Realty Ltd.

