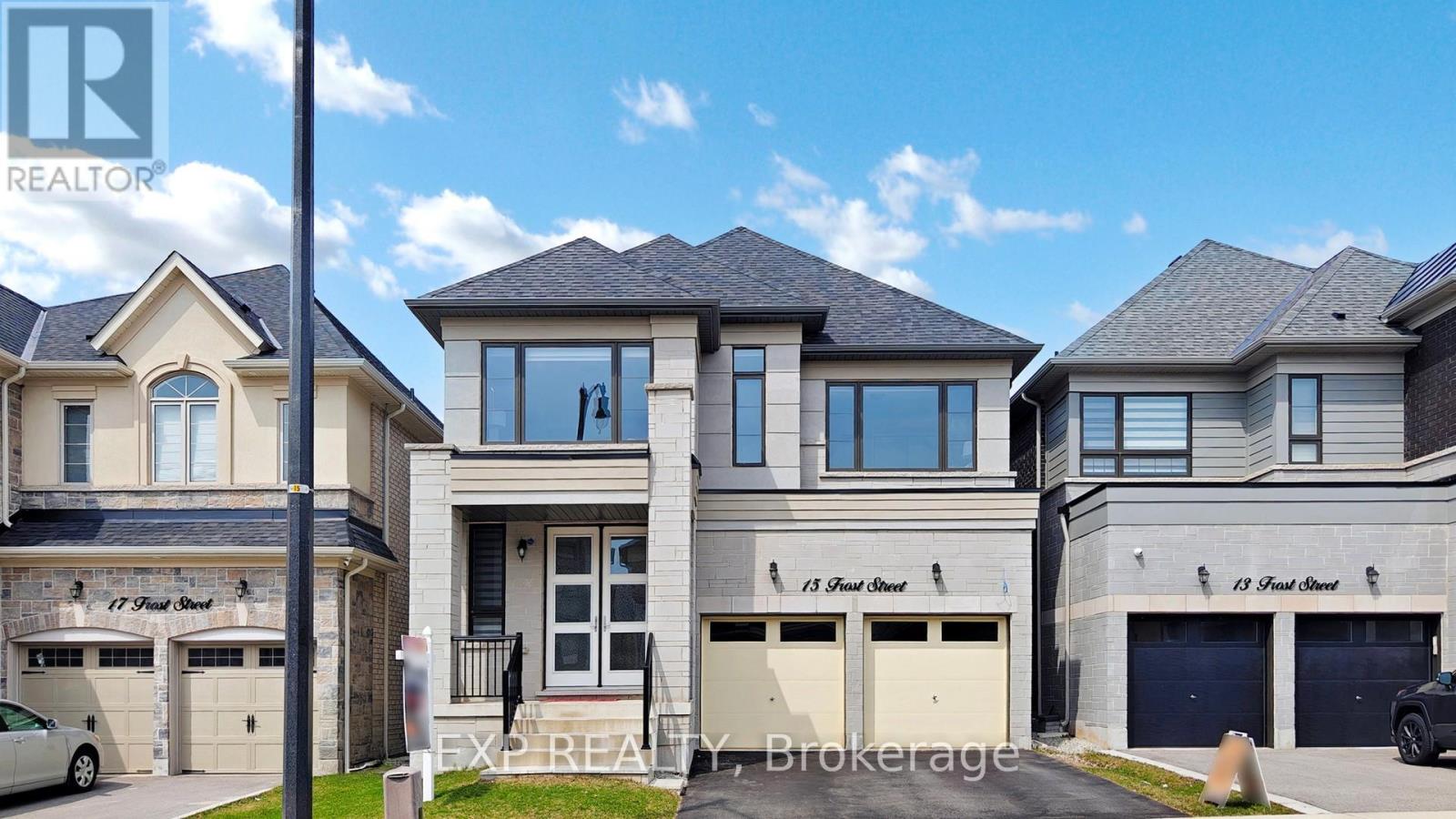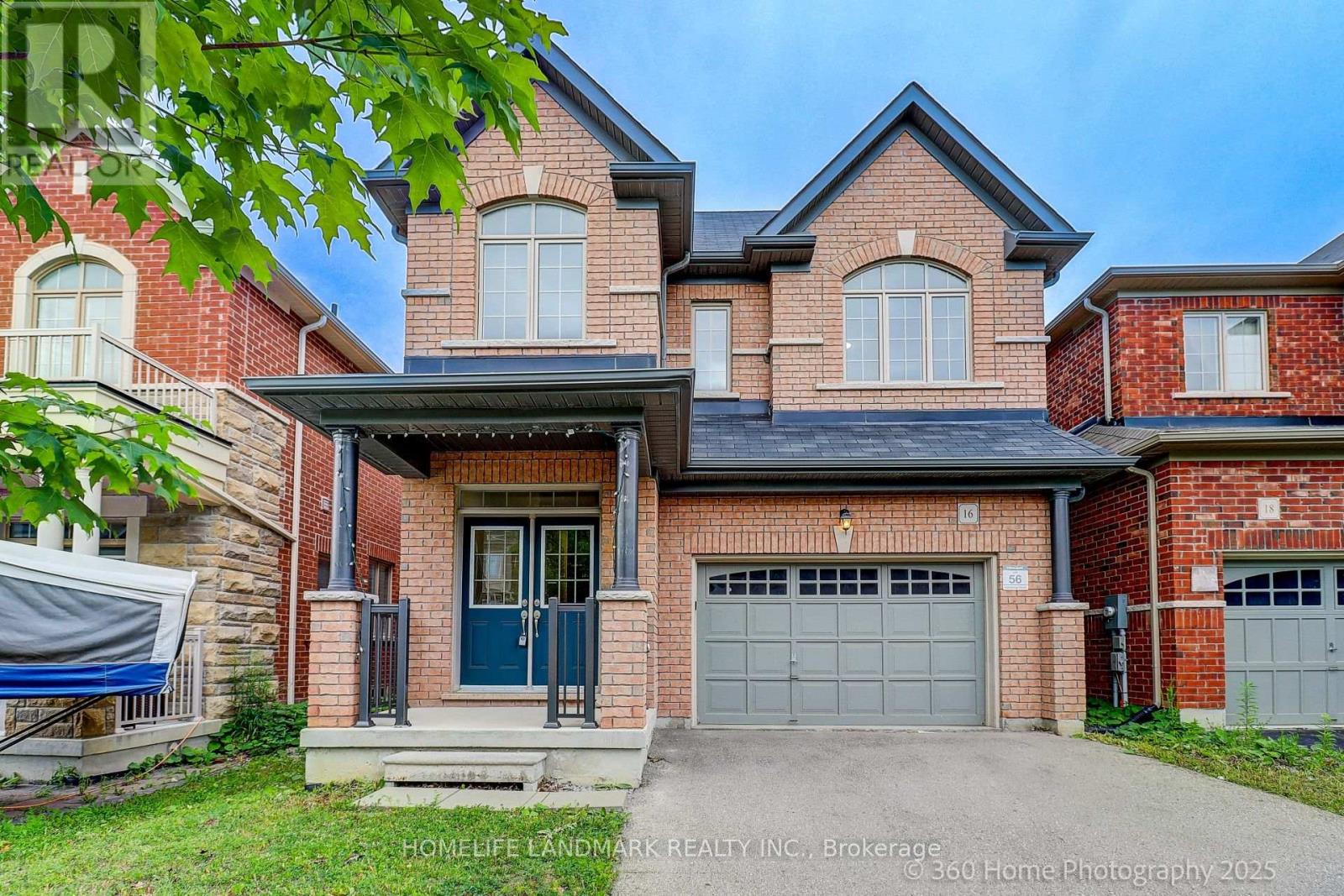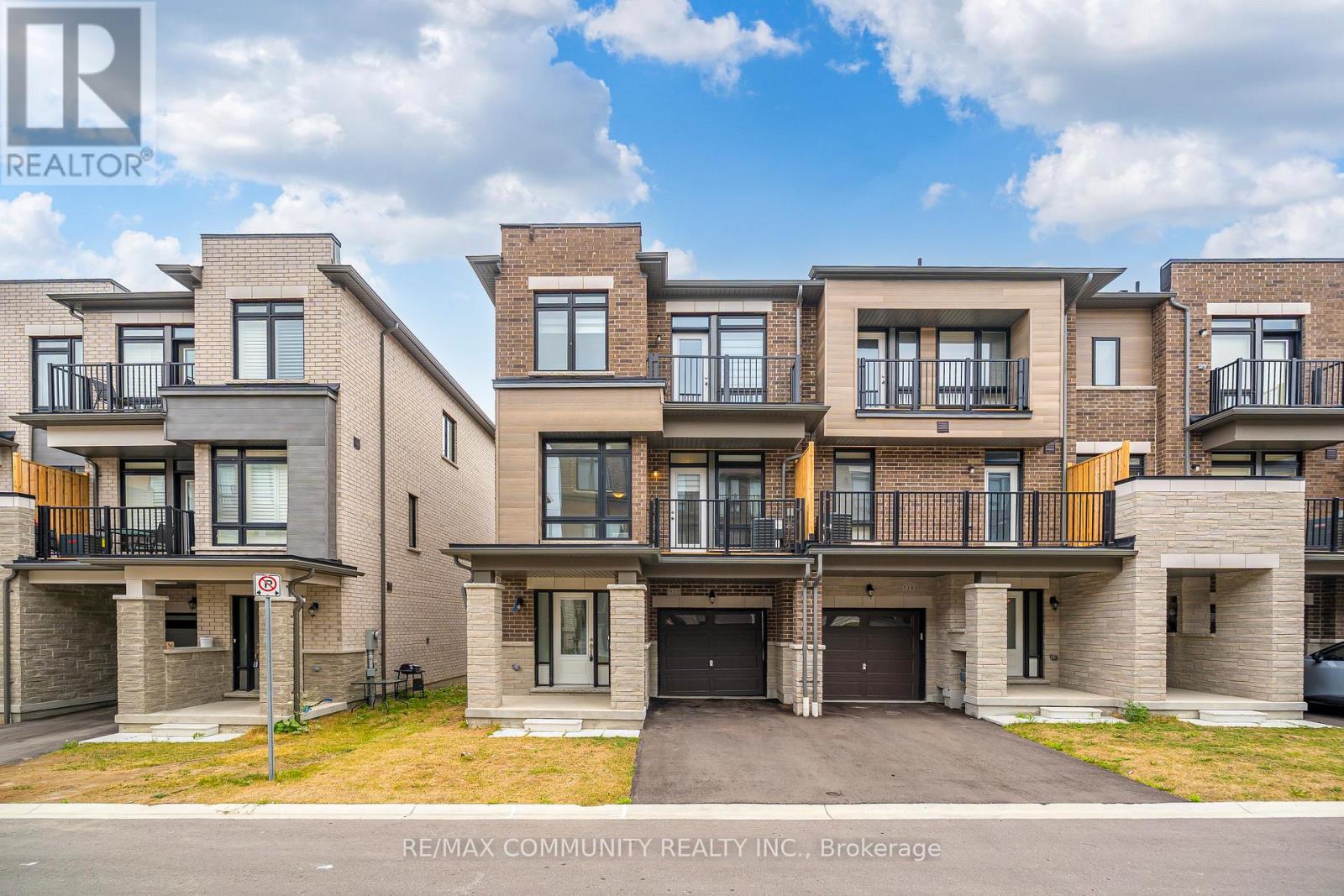5908 Stonebriar Crescent
Mississauga, Ontario
Immaculately Maintained Semi-Detached Home in a Family Friendly Neighborhood in a High Demand Area of Central Mississauga. Close To All Amenities, Heartland Town Centre, Parks, Transits, Schools, Grocery Stores, Banks, With Easy Access to Highways 401 and 403. This Home Offers Gleaming Hardwood on Main & 2nd Floor with Oak staircase, 4 Good size Bedrooms With Ample Natural Light, Modern Kitchen With S/S Appliances & Brand New Quartz Countertop. Bright Open Concept Layout. Finished Basement apartment With Sep Entrance Gives You Opportunity For Extra Rental Income. Fully fenced Backyard For Private Gatherings & BBQ. Extended Driveway Can Park Up to 4 Cars, professionally Finished Concrete Porch That Wraps around The House. Too Many Things To List! A Must See Property. Don't miss this move-in-ready gem- schedule your private viewing today! (id:61852)
Royal LePage Flower City Realty
15 Frost Street
Brampton, Ontario
Experience luxury living in the prestigious Cleave View Estate, one of Northwest Brampton's most sought-after neighborhoods. This immaculate 5+3 bedroom, 6-bath fully detached home offers over 4,500 sq. ft. of high-end finishes and thoughtful design. Featuring a modern stone and brick elevation with big windows, double-door entry, 9-ft ceilings, and a spacious main floor with an office, laundry/storage, separate living, dining, and a large family room with fireplace. The chef-inspired kitchen is a dream with granite countertops, central island, built-in high-end S/S appliances, gas stove, pantry, spice rack, lazy Susan, and all-drawer cabinetry. Upstairs boasts 5 large bedrooms with walk-in closets and 3 upgraded baths. The legal basement apartment with 9-ft ceilings includes an additional owners area with bar and pantry, and professional soundproofing between floors ensures privacy. $$$$$$$ spent on high-end upgrades throughout including hardwood & porcelain flooring, oak stairs with iron pickets, zebra blinds, pot lights, rough-ins for speakers and security, central vacuum, internet points, and more. Enjoy abundant natural light through oversized windows in a clean, like-new home. Located on a quiet street, steps from top schools, parks, shopping, worship, public transit, and Mt. Pleasant GO Station this is a must-see masterpiece for discerning buyers seeking elegance, space, and location. 3D Virtual Tour Link - https://winsold.com/matterport/embed/398348/5dYxk3eKqP3 (id:61852)
Exp Realty
4702 - 1000 Portage Parkway
Vaughan, Ontario
Experience Exceptional Living in this Modern 1-Bedroom, 1-Bathroom Condo Located in a Master-Planned Community. This thoughtfully designed unit features in-suite laundry, sleek stainless steel appliances, and a stylish open-concept layout. Ideally situated with convenient access to public transit, and just minutes from Vaughan Mills, shopping, dining, and only 10 minutes from York University. Close proximity to major highways ensures easy commuting. Enjoy top-tier amenities including a state-of-the-art fitness center with an indoor running track! (id:61852)
Century 21 Leading Edge Realty Inc.
4702 - 1000 Portage Parkway
Vaughan, Ontario
Experience Exceptional Living in this Modern 1-Bedroom, 1-Bathroom Condo Located in a Master-Planned Community. This thoughtfully designed unit features in-suite laundry, sleek stainless steel appliances, and a stylish open-concept layout. Ideally situated with convenient access to public transit, and just minutes from Vaughan Mills, shopping, dining, and only 10 minutes from York University. Close proximity to major highways ensures easy commuting. Enjoy top-tier amenities including a state-of-the-art fitness center with an indoor running track! (id:61852)
Century 21 Leading Edge Realty Inc.
16 Beechborough Crescent
East Gwillimbury, Ontario
Stunning Greenpark Detached Home. Gr Fl 9' Ceiling & Hardwood Floor Through-Out Main Fl. Functional Open Concept Layout With Lots of Natural Light. Gas Fireplace in Spacious Family Room. Modern Kitchen With Centre Island, Stainless Steel Appliances, Extra Cabinets and Breakfast Area Walk-Out To Backyard - Perfect for Entertaining and Everyday Living. Spacious Master Bedroom With 5 Piece Ensuite & W/I Closet. All Other 3 Bedrooms Feature Ensuite Bathrooms for Added Privacy and Convenience. Close To Go Train Station, Hwy 404, School, Parks, & Shopping, Minutes To Newmarket. (id:61852)
Homelife Landmark Realty Inc.
170 Ward Avenue
East Gwillimbury, Ontario
Luxurious New Custom Built BUNGALOW *Approx. 9000 SQFT OF Huge Living Space On Private Almost One Acre Lot *Backing Onto Forest* Features Open Concept *12 Ft Smooth Ceilings On Main Floor & 9Ft Ceilings In Lower Level* 2-Storey Great Room, Waffle Ceiling In Dining Room, 4+1 Ensuite Bedrooms* Main Floor Office*Lux Powder Rm*Rough In Theatre Room In Lower Level&* Bright & Spacious Rec Room With Huge Wet Bar*2 Sets of Laundry* $$$ Spent On the Water Heated Floor In the Basement (id:61852)
Real One Realty Inc.
907 - 60 Berwick Avenue
Toronto, Ontario
2 Bedroom, 2 Bathroom Corner Unit With Unobstructed Bright North-West View. Living Space: 942 Sqft; Huge Big Terrace: 570 Sq.Ft. *9Foot Ceilings, Top-To-Bottom Windows. 1 Parking + 1 Locker. **Steps To Amazing Area Amenities: Subway, Restaurants, Shops, Cafes, Entertainment,Parks And Schools. (id:61852)
Home One Realty Inc.
512 Danks Ridge Drive
Ajax, Ontario
Welcome to 512 Danks Ridge Dr -- a rarely offered, beautifully upgraded end-unit townhouse with dual entrances and a thoughtfully designed layout offering over $100,000 in upgrades. This spacious home features 9-foot ceilings and stained oak hardwood flooring throughout, creating an elevated and cohesive living experience. The expansive Great Room includes an electric fireplace and opens to a sun-filled space with floor-to-ceiling windows on both the main and third floors, letting in abundant natural light. The gourmet kitchen is a showstopper, complete with high-end stainless steel appliances, upgraded cabinetry, and ample counter space--perfect for daily living and entertaining. Modern zebra blinds cover every window, and there are two private balconies one on the main level and one on the third floor for outdoor enjoyment. Originally a 4-bedroom model, this home has been reconfigured to include a spacious media room for added comfort and flexibility. The primary bedroom boasts a luxurious ensuite, a generous walk-in closet, and oversized windows. A bright study room with a large window provides an ideal work-from-home or reading space. Located just minutes from Hwy 401 & 412, this home offers easy commuter access and is close to shopping, schools, parks, and other amenities. Whether you're a growing family or a professional couple, this stunning property blends modern design with practical living in a vibrant community. Don't miss your chance to own one of the most upgraded and unique homes in this desirable neighborhood! (id:61852)
RE/MAX Community Realty Inc.
1110 - 1001 Bay Street
Toronto, Ontario
Welcome to Suite 1110 at 1001 Bay Street bright, spacious & ideally located! This beautifully maintained 1+Den suite (706 sq ft) features floor-to-ceiling southeast-facing windows, filling the space with natural light throughout the day. Includes rare P1-level parking, bike rack, and locker for added convenience. The open-concept layout showcases hardwood floors throughout. The spacious living/dining area seamlessly flows into a versatile den/solarium with sliding doors and a large window ideal as a second bedroom or home office. The oversized primary bedroom offers mirrored closets and peaceful views. A 4-piece bathroom offers dual access from both the bedroom and main living area. Located in one of Bay Streets most desirable buildings, just steps to U of T, Yorkville, TTC/subways, hospitals, ROM, TMU, Bloor Street, and Manulife Centre. With access to 3 subway lines, commuting anywhere in the city is effortless. Outstanding amenities include: 24-hour concierge & security, indoor pool, hot tub, sauna, fitness centre with classes, rooftop terrace with BBQs, guest suites, party/meeting rooms, visitor parking, and a vibrant resident community with social events, movie nights. Ideal for students, professionals, or investors seeking the perfect mix of luxury, location, and lifestyle in the heart of downtown Toronto. (id:61852)
Right At Home Realty
506 - 27 Rean Drive
Toronto, Ontario
Bright and inviting south-facing unit at Merci Condos, located in the highly sought-after Bayview Village. Just minutes walk to Bayview Subway Station, with easy access to Hwy 401 and DVP, making commuting a breeze. Enjoy the convenience of nearby amenities including Bayview Village Mall, Loblaws, YMCA, and North York General Hospital. The building offers excellent amenities such as a rooftop terrace, fitness centre, party room, and guest suites. An ideal choice for both comfortable living and smart investment in one of North Yorks premier neighbourhoods. (id:61852)
Right At Home Realty
127 Robin Ridge Drive
Central Elgin, Ontario
Absolutely stunning, all brick and stone 4 bedroom home, with 5 car garage with drive through to back yard. Located on a beautifully landscaped lot with triple wide paving stone driveway. Large open concept design with 9ft ceilings, granite counters in bath, top end kitchen with granite counters, black glass backsplash, stainless steel kitchen appliances, including 5burner gas stove, 2 kitchen pantries, 2 natural gas fireplaces, Beam central vac on both floors, main floor laundry, soft-close drawers andcabinets throughout the home. ADT alarm system, fully finished lower level with 4pc bath, 2 person infra red sauna, High efficient natural gasfurnace and central air, and much more! option to rent it furnished. (id:61852)
Homelife Landmark Realty Inc.
511 - 15 Windermere Avenue
Toronto, Ontario
This One Is Like The Wind, It Will Blow Away Fast If You Don't Jump On It! This 1+1 Unit At 15 Windermere Is Sun Filled, Airy & Spacious! A Meticulous Unit W/A Large Living Space. Room For Entertaining, Chilling & Dining! A Chef's Kitchen With New Kitchen Aid Stove, Micro & Dw . New Kit Cabinet Handles, Sink & Faucet. Walk Into A Spa-Like Bathroom. A Den To Work From Home, & Loads Of Storage! Steps To The Lake, High Park, Grenadier Pond & More. (id:61852)
International Realty Firm











