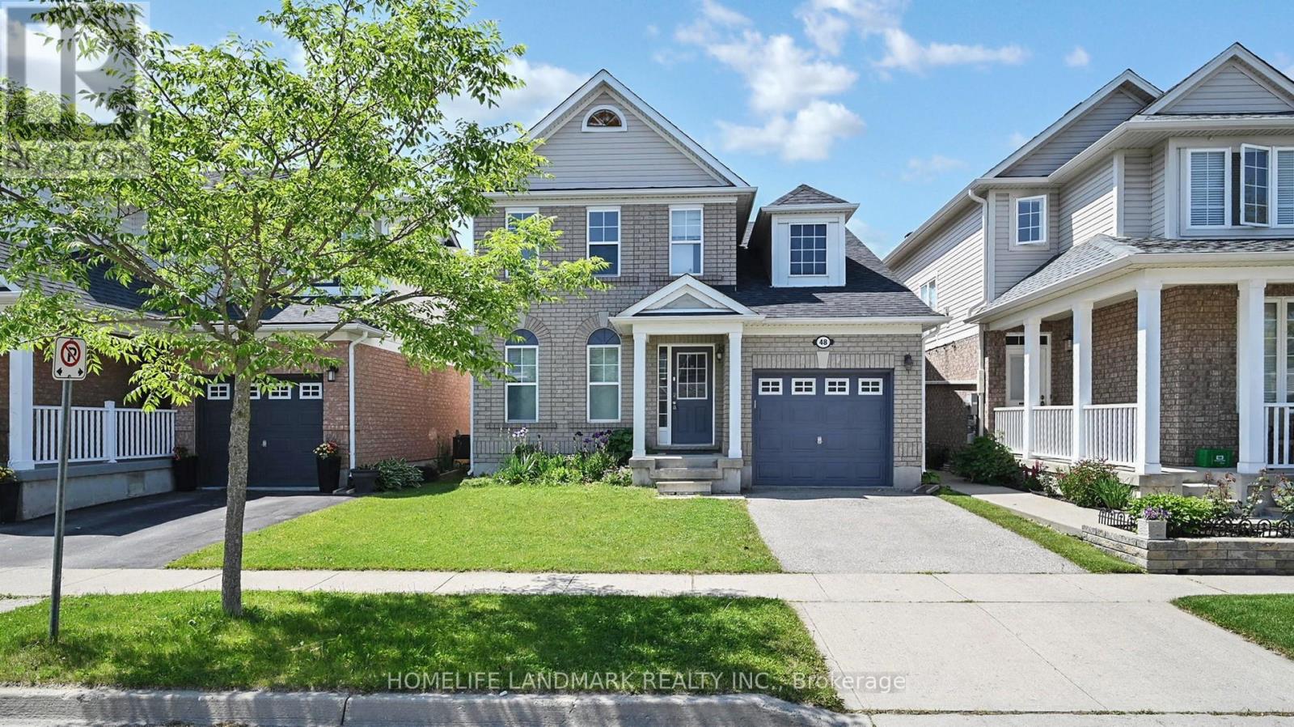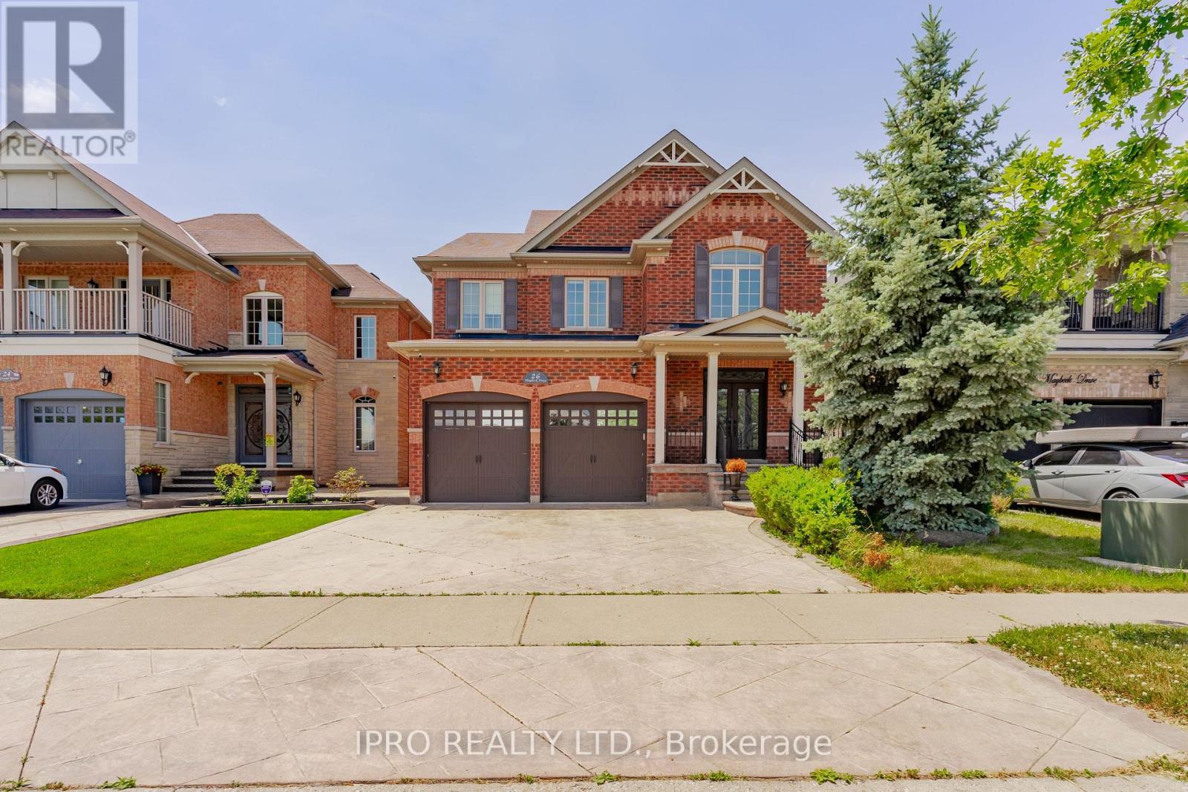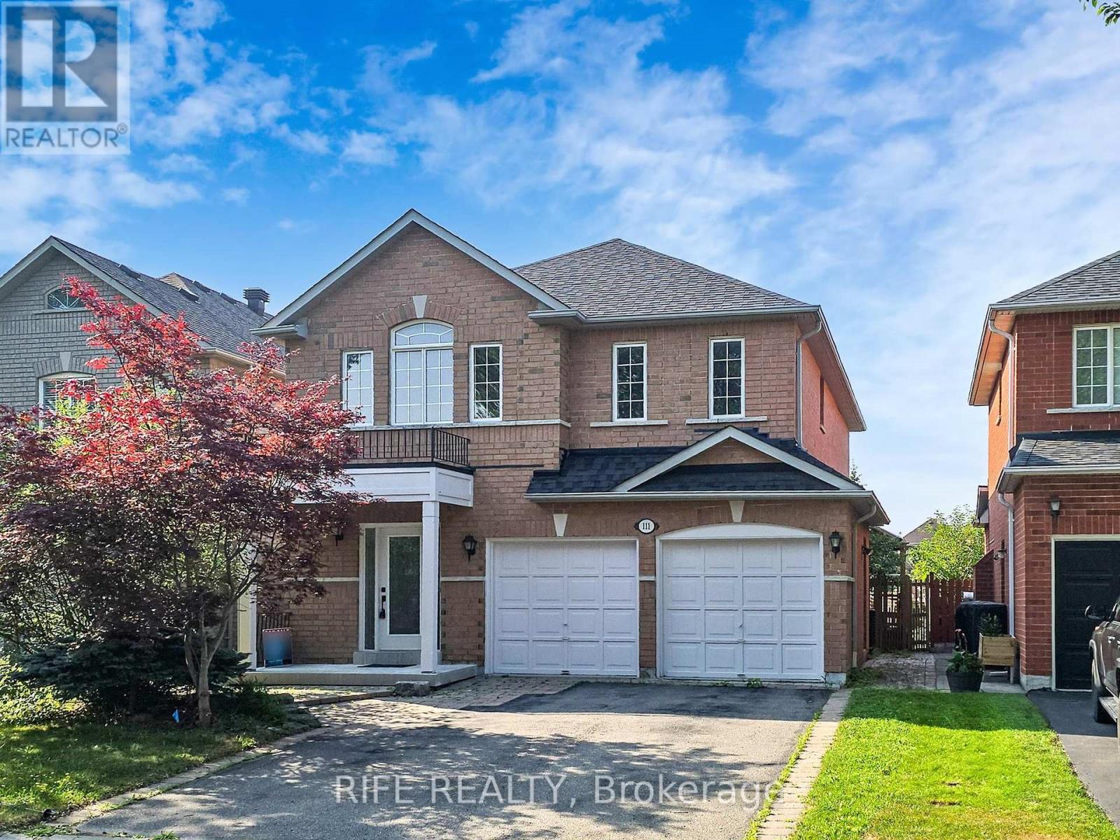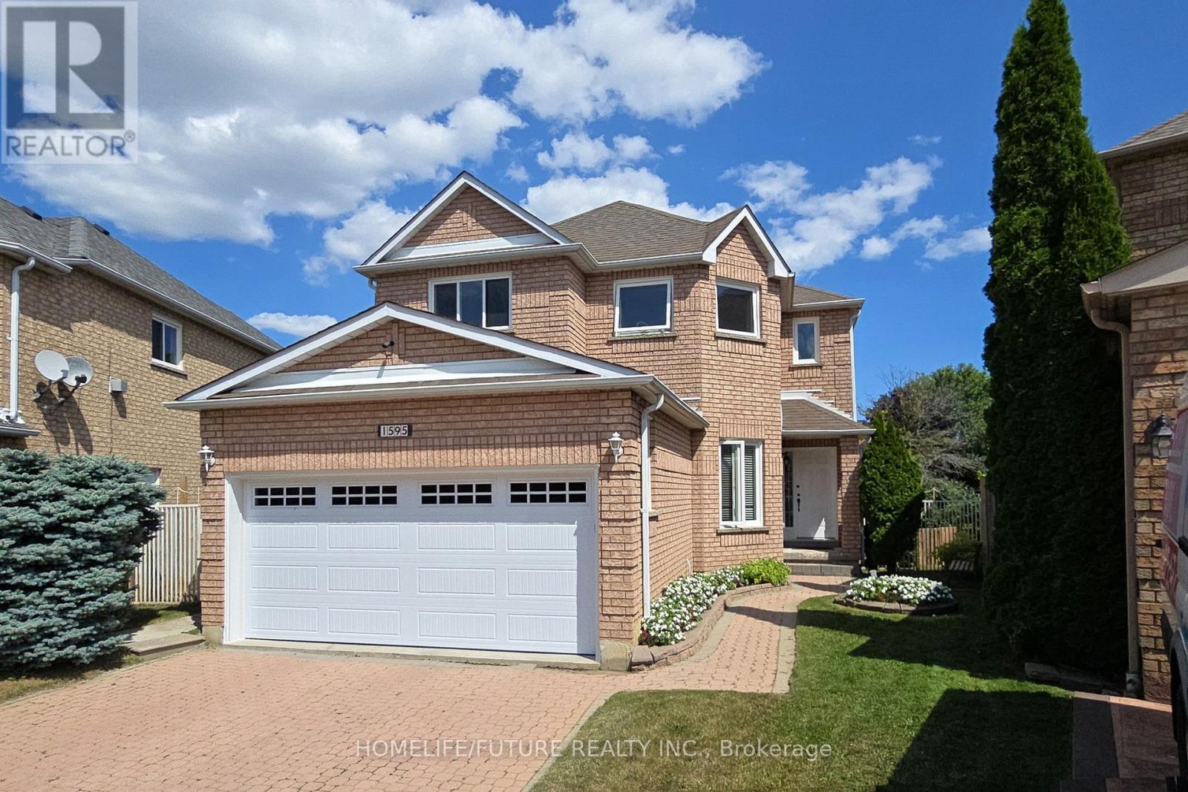583386 Hamilton Road
South-West Oxford, Ontario
Rare to find this stunning one acre waterfront property close to Ingersoll backing onto a beautiful pond. A nature lovers dream come true! This spacious Detached Bungalow features 3 generous bedrooms and 2 full bathrooms, and accommodates up to 8 vehicles with ample driveway plus huge double car garage, allows you country living with all the benefits of being so close to amenities. Well maintenance, functional layout, gas fireplace insert, large master bedroom has its own 3 piece ensuite. Enjoy your morning coffee overlooking the pond from the expansive sunroom with loads of windows to watch all the bird and wildlife activity. Just minutes from Hwy 401, grocery stores, restaurants (Tim Hortons, Subway, Burger King, Wild Wings), Ingersoll Curling Club, Westfield Park and a golf course. (id:61852)
Everland Realty Inc.
48 Redstart Drive
Cambridge, Ontario
Welcome to 48 Redstarts Dr, located in a highly sought-after North Galt. Carpet-free 3 bedrooms and 2 bathrooms - This beautifully maintained DETACHED HOME offers the ideal blend of comfort, style, and unbeatable convenience. Spacious open concept main floor, oversized patio door that maximize natural light throughout. Kitchen equipped with quartz countertop and backsplash. Three decent-sized bedrooms on the second floor all have extra-large windows, very bright. Master bedroom equipped with walk-in closet. The unfinished basement has a well-designed layout with an open and airy feel. It includes a rough-in for a washroom and can be easily transformed into a bedroom, office, gym, or home theater according to your needs. Fully fenced backyard w/deck, ideal for enjoying outdoor activities, gardening, or hosting gatherings with friends and family. The driveway can be expanded to 2 cars park. 1 MINUTES TO HWY 401, moments away from schools, shopping center, restaurants and all other amenities. (id:61852)
Homelife Landmark Realty Inc.
7412 Boyce Drive
Puslinch, Ontario
Unbeatable Location! This rare and stunning 1.66-acre property offers the perfect blend of privacy and convenience, just minutes from all amenities and the 401. Nestled at the end of a mature, welcoming cul-de-sac, this 2014 custom-built, 3+1-bedroom, 4-bathroom stone and brick bungaloft features more than 4500 sq ft of thoughtfully designed living space. Designed with family living in mind, this home boasts a spacious open-concept floor plan, with cathedral, vaulted and 9+ ft ceilings and expansive windows that flood the interior with natural light, showcasing the breathtaking views of the private, serene landscape. The main floor offers a "foodie's" granite counter kitchen accented with elegant cabinets and a massive central island. The walk out to the backyard oasis and covered deck provides stunning views. The main floor also offers a principal bedroom with a large walk-in closet and a luxurious 5 pc ensuite bathroom, a formal dining room, walk-in pantry, laundry and a dedicated office space, all designed for today's lifestyle. The finished walk-out basement adds even more value with oversized windows, 4th bedroom, a wet bar, a games & media area, a recreation room with a warming fireplace, and additional storage or potential for future expansion with a separate staircase directly from the garage. Step outside into the ultimate backyard retreat, complete with a fully fenced inground heated swimming pool (2016), a cabana, a cover deck, a hot tub and luxurious Tobermony stone landscaped patios perfect for relaxing and entertaining. Extensive, easy-to-maintain landscaping surrounds this house. This home offers practical functionality with a 3-car garage providing convenient main floor and basement accesses, including a paved driveway with 10+ car parking for family and guests. Move-in-ready homes like this, offering such a unique combination of space, style, and privacy, are truly a gem. Do not miss the opportunity to make this beautiful property your forever hom (id:61852)
Royal LePage Meadowtowne Realty
3192 Sixth Line E
Oakville, Ontario
Stunning Freehold Townhouse by Ivy Rouge Starline in Prime Oakville Location! Beautifully upgraded 4-bedroom, 3.5 bath home offering approx. 2,100 sq ft of elegant living space. Features include 9-ft ceilings on main & second floors, large windows providing abundant natural light, and a modern carpet-free design throughout. Enjoy the upgraded kitchen with quartz countertops & walk-out to a spacious balcony. The primary suite boasts a walk-in closet & 3-pc ensuite. Ideal for growing families, this home is located in a highly sought-after community close to parks, schools, shopping, and transit. Dont miss this incredible opportunity a must-see! (id:61852)
Homelife Landmark Realty Inc.
26 Maybeck Drive
Brampton, Ontario
Priced to sell. Amazing detached home with two car parking garage, four bedrooms + office on second floor that can be used as den or small bedroom. Finished two bedroom basement can be used as a mortgage helper or in-law suite. No neighbourhood at the front, enjoy year round privacy for morning coffee/smoke. Backyard complete with stamped concrete, freshly painted, kitchen in bsmt is five years old, 200 amp, family oriented and quiet neighbourhood. Above the grade this property is 2825 sq.ft. as per MPAC (id:61852)
Ipro Realty Ltd.
Ipro Realty Ltd
2206 - 8 Water Walk Drive
Markham, Ontario
Welcome to this immaculate and well-maintained unit! Stylish 2 Beds 2 Baths in one of Markham's most sought-after buildings "Riverview"! Perfectly situated in core area of Markham, this spacious unit offers the ideal blend of comfort, convenience and lifestyle. Open concept kitchen with large island, perfect for cooking & dining. Upgraded closets with functional storage! Very clean & move-in ready! Modern building with grand lobby and many amenities incl indoor pool, gym, yoga studio, party room, game room, rooftop garden with BBQ area! This unit is perfect for professionals or small families looking to live in a prime Markham location with everything at your doorstep - shopping, dining, transit and top schools! (id:61852)
Century 21 Leading Edge Realty Inc.
111 Cynthia Jean Street
Markham, Ontario
Discover the perfect blend of elegance and functionality in this sun-filled 4-bedroom detached home nestled in the prestigious Berczy Village one of Markham most sought-after communities. Set on a premium south-facing lot, this beautifully maintained residence has a professionally finished basement, providing ample room for growing families, remote work, and entertaining. Step into a bright and welcoming main floor, expansive windows, and a spacious open-concept layout. The upgraded kitchen features granite countertops With Stone Backsplash, plenty of storage ideal for family meals and gatherings. The adjacent breakfast area opens to a large deck, perfect for BBQs and enjoying the serene backyard. The elegant oak staircase leads to a generously sized second floor with four well-proportioned bedrooms, including a private primary retreat with a walk-in closet and 4-piece ensuite. The finished basement adds versatile living space, complete with a large recreation room, extra storage, and potential for a guest or in-law suite. Enjoy exceptional curb appeal with a brick exterior, two-car garage, and extended driveway. Located within the boundary of top-ranked schools including Castlemore PS and Pierre Elliott Trudeau High School, and minutes to Angus Glen Community Centre, Berczy Park, public transit, Hwy 404/407, and Markville Mall. This is a rare opportunity to own a well-cared-for home in an established neighbourhood surrounded by natural beauty, top-tier amenities, and family-friendly convenience. (id:61852)
Rife Realty
1595 Deerhurst Court
Pickering, Ontario
Welcome to this exceptional 4-bedroom detached residence, nestled on an expansive pie-shaped lot in a highly sought-after Pickering neighbourhood. This meticulously maintained home boasts generous living space and a fully finished walk-out basement complete with 2 additional bedrooms, a full kitchen, and separate laundry ideal for multi-generational living, guest accommodations, or potential rental income. The private, oversized backyard offers a safe haven for children and pets, featuring a multi-tiered deck perfect for outdoor entertaining and gatherings. Notable upgrades include premium hardwood flooring on the upper level and staircase, and energy-efficient triple-pane insulated windows with a lifetime warranty, enhancing both comfort and cost savings. Designed with functionality in mind, the open-concept main floor seamlessly connects the living and dining areas, while a double car garage provides ample parking and storage. Ideally located just minutes from Highway 401 and Highway 407, and in close proximity to parks, top-rated schools, shopping centers, and dining options, this home offers the perfect blend of convenience and tranquility. Don't miss this rare opportunity to own a truly remarkable property in a family-friendly community. Book your private showing today. (id:61852)
Homelife/future Realty Inc.
904w - 565 Wilson Avenue
Toronto, Ontario
Spacious 3-bedroom, 2-bath corner unit offering over 1,000 sqft of modern living in the heart of Clanton Park. Open-concept living and dining with floor-to-ceiling windows and walk-out to a private balcony from both bedrooms. Granite counters, sleek cabinetry & stainless steel appliances perfect for everyday cooking or entertaining. Three generous bedrooms that are in great shape, including a primary suite with ensuite bath. Bright with added potlights in condo in the living room. Enjoy the indoor pool, sauna, fitness centre, rooftop terrace, concierge service, party/media rooms & visitor parking. Just minutes to Wilson Subway Station, Yorkdale Shopping Centre, Costco, Allen Rd & Hwy401 making commuting a breeze. Close to top schools, playgrounds & parks. Dont miss the chance to own a rare 3-bedroom in a growing Toronto neighbourhood perfect for couples, investors or families with close by TTC with a parking and locker. (id:61852)
Real One Realty Inc.
1106 - 909 Bay Street
Toronto, Ontario
Walking distance to U of T!Well managed apartment. Den Is A Separate Room,Den Can Be Used As A Second Room.One Bedroom And Den With Parking, Large South Facing Balcony. Approx 800 Sqft, Large Master With Closet, . Laminate Flooring .Large Useable Balcony, 24 Hr Security, Great Amenities, *Abundance Of Windows+Light! *Breathtaking Cityscape Views Of Toronto's Iconic Skyline! *Mins To Subway,Shops,Restaurants,Universities,Hospital,*Students Welcome*. (id:61852)
Master's Trust Realty Inc.
Main - 85 Baldwin Street
Toronto, Ontario
Location, location. Renovated unit in Victorian House at University & College, W Large bedrooms. 10ft ceilings, brand new open concept kitchen, flooring throughout. 2 min walk to UofT, MTU, AGO, Hospitals, Trendy Baldwin st. Shops and restaurants, Queens park subway, Loblaws, Kensington Market & club district. Ideal for students/working professions/young family. 2 separate entrances. Electricity, cable, phone and internet extra. Parking can be available if needed for a cost. Unit does not have a living room area but enough space for small sitting area or kitchen table. (id:61852)
Right At Home Realty
707 - 130 River Street
Toronto, Ontario
Spacious, Amazing Location! Welcome to Artworks Tower by Daniels, where urban living meets artistic flair in the heart of Regent Park! Large 1 Bedroom Unit With Locker, Sleek Modern Kitchen, S/S Appliances, Quartz Countertop & Centre Island, Laminate Flooring, Floor To Ceiling Windows, West View With Balcony, Enjoy top-tier Amenities: Kid's Zone, Co-Working Patio, Party Room, Outdoor BBQ & Rooftop Garden. Walking Distance to Street Car Station @ Gerrard & Dundas, Community Centre, Park, Riverdale Farm, Community Pool, Highway QEW, And Much More! Unit Pictures are Before tenanted. (id:61852)
Homelife Landmark Realty Inc.











