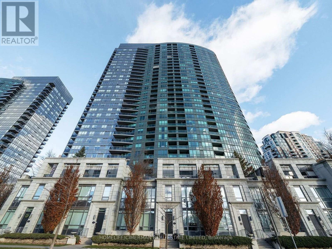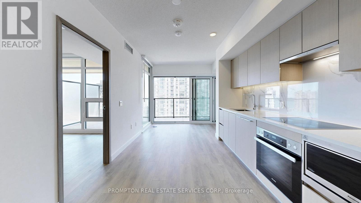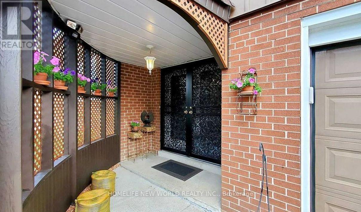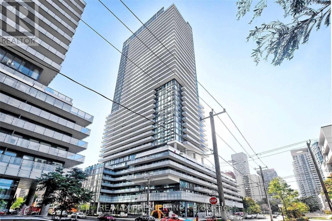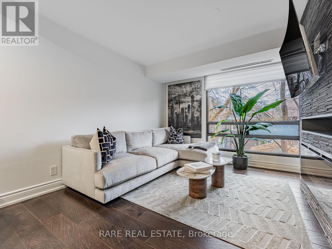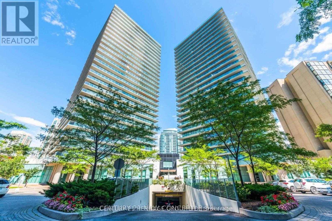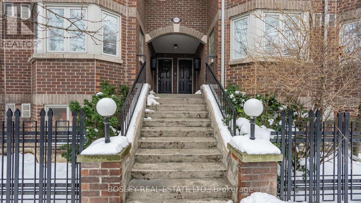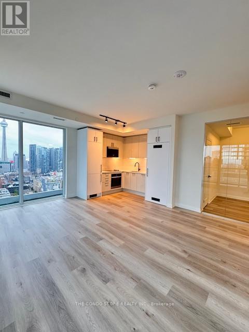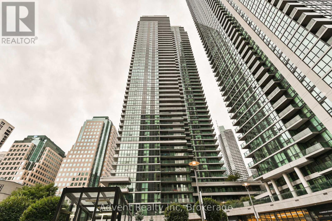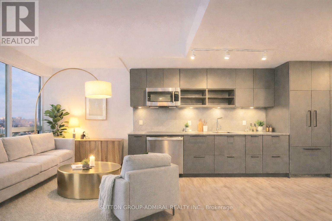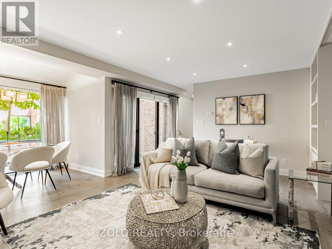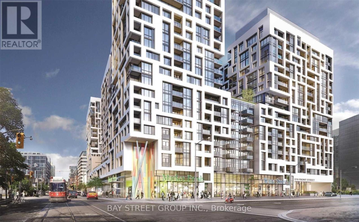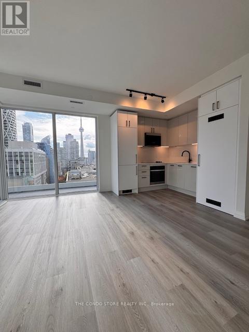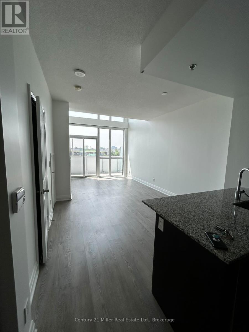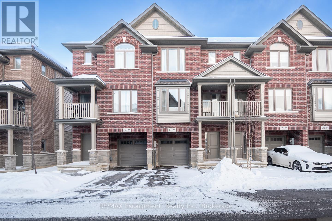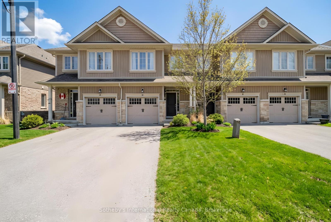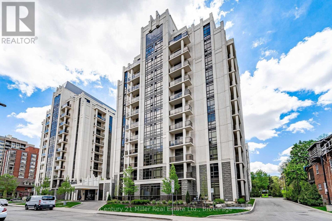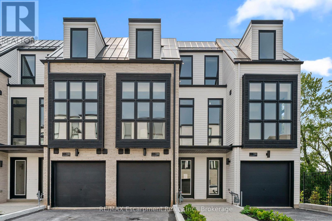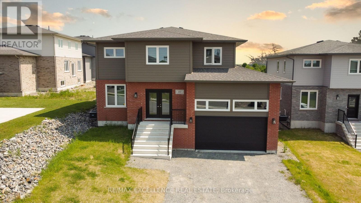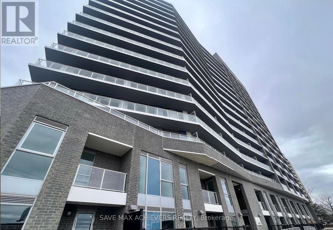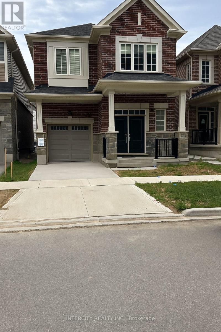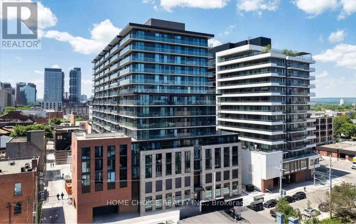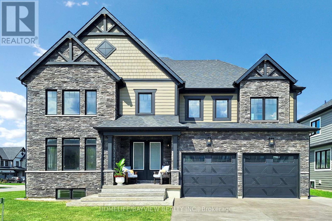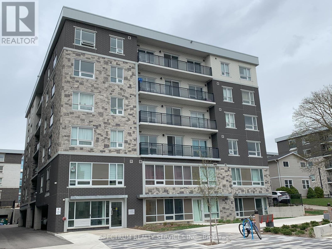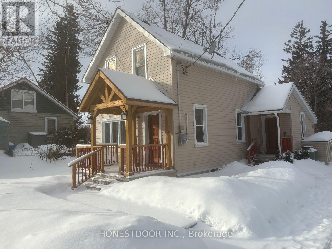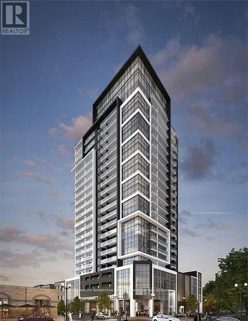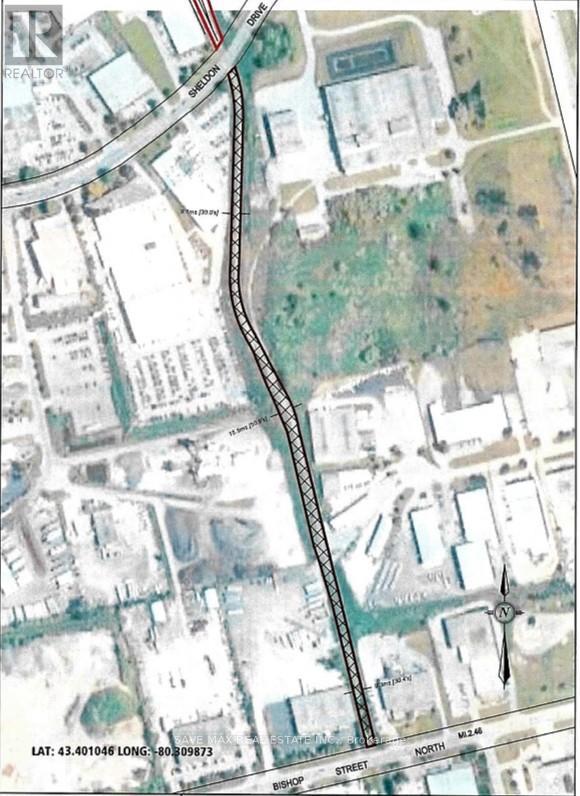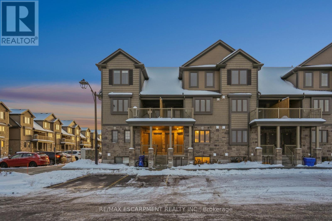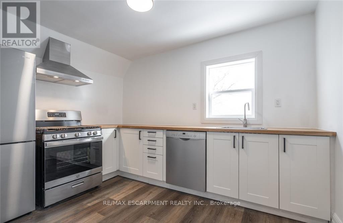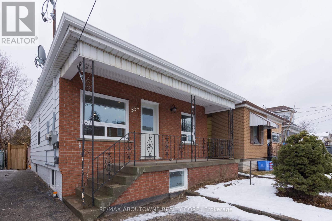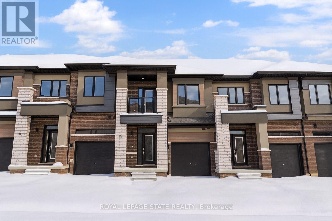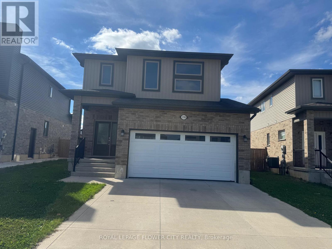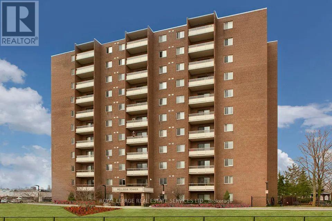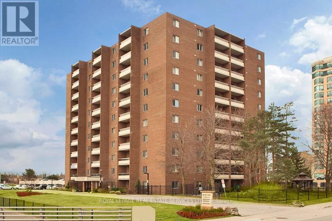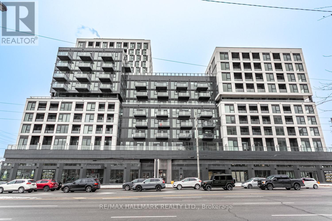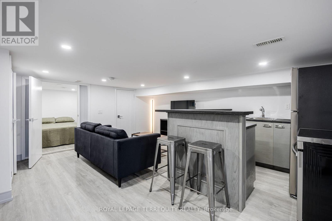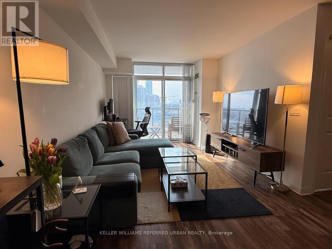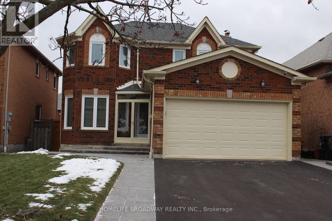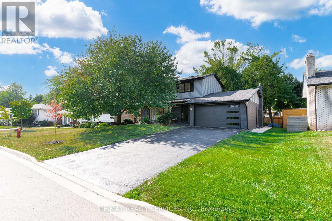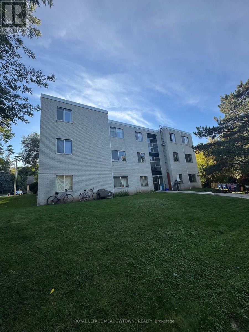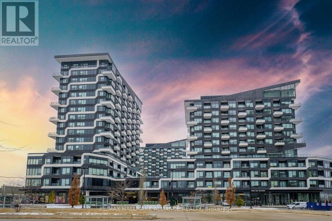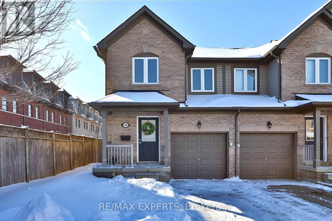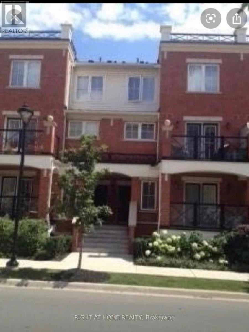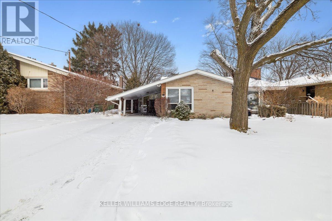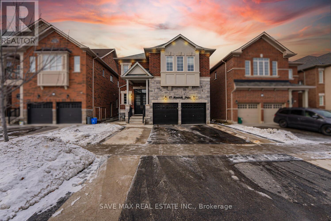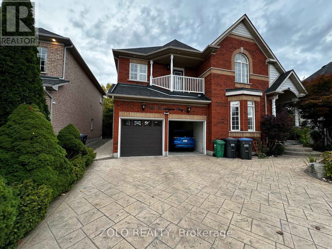2507 - 15 Greenview Avenue
Toronto, Ontario
Just steps from Finch Station, this beautifully maintained condo offers an exceptional view and one of the best 2-bedroom layouts in Toronto. Featuring two large, split bedrooms for maximum privacy.2 Full Baths, Granite Counters, Fabulous Amenities Such As Indoor Pool, Sauna, Gym, Virtual Golf, Billiards, Card Room, Guest Suite, 24 Hr Concierge And Security. Enjoy sleek stainless steel appliances, wood flooring throughout, and a modern open-concept design in a high-demand location. Don't miss this rare opportunity to live in comfort and style with unbeatable transit access. (id:61852)
Homelife/cimerman Real Estate Limited
3709 - 1 Concord Cityplace Way
Toronto, Ontario
Luxury Concord Canada House In Waterfront Communities. Right Beside Rogers Center & CN Tower. 1 + Den Unit With 2 Bathrooms. South-Facing With Lake View, Open Concept, Den Can Be 2nd Bedroom, Built-In Miele Appliances, Large Balcony With Heater & Ceiling Light, For Your To Enjoy The DT Living! Lots Residential Amenities, Workspace, Parcel Storage. Mins To Scotiabank Arena, Union Station, Lake Ontario, Restaurant, Shopping Mall...etc. *One Locker Included* Please note that the flooring and cabinet colors are the darker ones. (id:61852)
Prompton Real Estate Services Corp.
58 Marathon Crescent
Toronto, Ontario
Incredibly Well Maintained. Spacious & Bright Sidesplit Detached Home. This Well Loved Home Is Located In Family Friendly Neighborhood Close To Park, School, Shopping, Transit and local Amenities. Eat In Kitchen Walk Out To The Deck. Tons Of Storage Spaces. Hardwood Floor Throw-Out. Large Family Room With Huge Picture Sliding Door To Garden. Must See! MANY UPDATES: New Roof(2025), New Deck(2025), New Driveway(2025), and the New furnace(2025). (id:61852)
Homelife New World Realty Inc.
207 - 161 Roehampton Avenue
Toronto, Ontario
Bright Large Modern One Plus One Den Toronto Condominium Located In The Heart of Yonge and Eglinton. Modern Design, Spacious Balcony, Ensuite Laundry. Walking Distance to Eglinton Subway Station, Grocery Stores, Restaurants, Cafes. Amenities include a Gym, Rooftop Pool and Hot Tub, Barbecue Area, 24 Hr Concierge, Party Room with Kitchen, and Golf Simulator. (id:61852)
RE/MAX Premier Inc.
302 - 449 Walmer Road
Toronto, Ontario
Welcome to this elegant, fully renovated, furnished 2-bed, 2-bath condo in the vibrant heart of Forest Hill Village. This 900 sq ft, condo designed open-concept residence offers contemporary comfort and stylish finishes. A custom kitchen features high-end appliances incl. full-size JennAir cooktop, oven, fridge, + Miele dishwasher, complemented by luxurious marble countertops and rich hardwood floors. Floor-to-ceiling windows + automatic blinds flood the space with natural light, creating a bright, welcoming atmosphere. The living area boasts custom built-ins, an elect. fireplace, + ample storage, ideal for entertaining or relaxing. The primary bdrm. incl. custom closets and an ensuite with a glass-enclosed shower, a soaking tub, & double sinks, offering a private retreat. In-suite laundry with full-size W/D makes daily living effortless. The suite includes 1 parking Spot + an oversized full walk in storage locker for convenience. Bi-weekly cleaning is included, providing a hassle-free lifestyle. Amenities: a beautifully renovated indoor pool, sauna, gym, stylish party room, and an expansive outdoor terrace with BBQs ideal for social gatherings or outdoor leisure + visitor parking, and 24/7 security. The location is perfect for outdoor enthusiasts: near Nordheimer Ravine, Beltline Path, and numerous parks, perfect for jogging, walking, or relaxing amidst nature. Enjoy the serenity of small parks in close proximity. Its walking distance from St. Clair West subway, grocery stores, trendy restaurants. The vibrant neighborhood offers a mix of urban amenities and peaceful green spaces, making it ideal for professionals, small families, or anyone seeking a premium lifestyle in Toronto's sought-after Forest Hill Village. Experience the best of city living with nature at your doorstep in this exceptional residence. (id:61852)
Rare Real Estate
2510 - 5508 Yonge Street
Toronto, Ontario
This is a very rare gem! Bright and spacious corner unit! North east and south east views with a full view of the morning sun. A layout optimized for living and working with a 245 sq ft balcony. Upgraded kitchen with a quartz counter top and tile backsplash. Engineered hardwood flooring throughout. Upgraded lighting and upgraded washrooms. This unit is rarely available and well equipped for professionals working from home and for families seeking a home alike. This unit comes with a separate large sized locker and parking space close to elevator. Excellent building amenities include gym, games room with a pool table, guest suites, visitor parking, concierge and more! Steps to Finch Station, restaurants, shops and more! Available March 18. (id:61852)
Century 21 Heritage Group Ltd.
911c Adelaide Street W
Toronto, Ontario
Set in the heart of Trinity Bellwoods, this exceptional 2-bedroom, 3-bathroom residence offers the rare balance of city energy and everyday calm. A thoughtfully designed split floor plan provides privacy and seclusion, making the space feel more like a house than a condo townhome. Just steps from Trinity Bellwoods Park, your days can begin with a morning walk under mature trees and end with evenings spent fireside beside a wood-burning fireplace, a true urban luxury. Walk out from the living room onto your private balcony, perfect for summer BBQs, or stay in and enjoy quiet winter weekends wrapped in warmth and stillness. While you're moments from the best cafés, restaurants, and shops the neighbourhood has to offer, the street itself remains peaceful and calming, a truly welcoming retreat from the city's pace. The primary bedroom features a walk-in closet and a 4-piece ensuite, designed to accommodate both style and comfort. The second bedroom offers its own private deck-ideal for reading, reflection, or slow mornings, including a 3-piece ensuite for added convenience. An extra-large kitchen invites you to sit, sip your morning coffee, and ease into the day-whether it's breakfast at the counter or entertaining close friends. Steps to both King and Queen streetcars, Trinity Bellwoods Park, and every essential amenity, this home delivers the feel of a house with the ease of condo living-refined, functional, and quietly special. (id:61852)
Bosley Real Estate Ltd.
2705 - 280 Dundas Street W
Toronto, Ontario
This is and Amazing opportunity live in the Brand New Artistry Building! Discover urban living at its finest in this stunning 23Bedroom, 2 Bathroom unit perfectly located in the heart of downtown Toronto. Nestled in one of the city's most vibrant and culturally rich neighbourhoods, this bright and beautifully designed 3 Bedroom unit offers the perfect blend of comfort, convenience, and contemporary style .Step into a spacious open-concept layout featuring floor-to-ceiling windows, sleek modern finishes. The chef-inspired kitchen boasts stainless steel appliances, quartz countertops, and storage-ideal for both everyday living and entertaining. All While Enjoying the South East City views of The CN Tower. The Two stylish full bathrooms with premium fixtures completes the space. The 3rd bedroom is a great space to be used as a tranquil office or guest room. Take advantage of unparalleled access to being in walking distance to U Of T, Mount Sinai Hospital, Women's Hospital and everything the city has to offer. Parking Included. (id:61852)
The Condo Store Realty Inc.
1902 - 33 Bay Street
Toronto, Ontario
Luxury Condo By Pinnacle In The Heart Of Downtown. One Bedroom With 9'Foot Ceiling And Large Walkout Balcony. Open Concept Kitchen With S/S Appliances & Quartz Counters And Laminate Flooring. Great Amenities: Indoor Pool, Gym, Squash Court, Basket Ball Court, Tennis Court, Courtyard, Party Room And Much More!Luxury Condo By Pinnacle In The Heart Of Downtown. One Bedroom With 9'Foot Ceiling And Large Walkout Balcony. Open Concept Kitchen With S/S Appliances & Quartz Counters And Laminate Flooring. Great Amenities: Indoor Pool, Gym, Squash Court, Basket Ball Court, Tennis Court, Courtyard, Party Room And Much More! (id:61852)
Advent Realty Inc
1403 - 135 East Liberty Street
Toronto, Ontario
*MOTIVATED SELLER* **Priced to Sell** Location! Location! Don't Miss Out this Gorgeous South-West Corner Bright Lakeview Unit!Unit In High Floor With Unobstructed Water/City Views. Top To Bottom Glass Window. With Large Windows Offering A Stunning View Of The Lake, Open-Concept Kitchen Boasts Quartz Countertops And Integrated Appliances. Floor-To-Ceiling Windows Provide Plenty Of Natural Light. Liberty Market Tower Will Be The Landmark Of Liberty Village. Over 12,000 SE Of Indoor & Outdoor Amenities. Condo In Toronto's Most Vibrant Urban Community This Building Will Be The Landmark Of Liberty Village. Enjoy A Perfect Transit Score, Future King-Liberty Station, Restaurants, Grocery, Banks, Lcbo, Shopping, Steps Away From Ttc, Exhibition, Go Station And Grocery Stores. & More. Minutes From Trinity Bellwoods Park. (id:61852)
Sutton Group-Admiral Realty Inc.
109 - 10 Walker Avenue
Toronto, Ontario
Elegant 3-Bedroom Corner Townhome, located on one of the best streets in Summerhill (no through traffic between Yonge and Avenue Rd). Offering over 2250 sq. ft total living space, stunning hardwood floors, two private terraces, and two premium underground garage spots, this home combines generous scale, thoughtful upgrades, and unmatched convenience. Spacious primary retreat has vaulted ceilings, custom millwork, custom California Closets Wardrobe, and a fully renovated spa-like bathroom with premium features including heated floor. Spacious combined living/dining room with fireplace (**requires minor modifications to be functional - ask Agent for details**). Newer Appliances. Countless upgrades throughout, including custom built-ins and modern kitchen. (id:61852)
Zolo Realty
5202 - 45 Charles Street E
Toronto, Ontario
Price just adjusted. Welcome to Suite 5202 at Chaz Yorkville, a high-floor 2-bedroom, 2-bathroom penthouse suite located in the heart of downtown Toronto. This suite features 10-ft ceilings with floor-to-ceiling windows, offering excellent natural light and unobstructed southwest city and lake views.The suite offers a functional open-concept layout, a modern kitchen with integrated appliances, and a private balcony. The two-bedroom, two-bathroom configuration provides flexibility for both personal use and rental purposes.Building amenities include a concierge, fitness centre, business centre, guest suites, and access to the Chaz Club located on the 36th and 37th floors. Conveniently situated steps to Bloor/Yonge subway station, Yorkville shopping, University of Toronto, restaurants, and everyday amenities.Includes 1 parking space + 2 lockers, an uncommon combination in the downtown core. (id:61852)
Homelife Landmark Realty Inc.
313w - 27 Bathurst Street
Toronto, Ontario
Available In The Highly Desired Minto Westside - Beautiful, Like New Two Bedroom Condo With Two Full Baths Plus Large Open Balcony! This Modern Open Concept Unit Faces The Trendy Stackt Market. Suite Offers Hardwood Floors Throughout, Built-In Appliances In The Kitchen. Amenities Include: 24 Hr Concierge, Rooftop Outdoor Pool And Lounge, Fitness Center, Games Room, Visitor Parking And Guest Suites. Location Is Incredible! Steps To The Financial & Entertainment Districts, Cn Tower, Rogers Center, Parks, Waterfront, Running Trail, Fine Restaurants, Nightclubs & Shopping! (id:61852)
Bay Street Group Inc.
1605 - 280 Dundas Street W
Toronto, Ontario
Welcome to the Brand New Artistry Building!Discover urban living at its finest in this stunning 2 bedroom + Den, 2 Bathroom unit perfectly located in the heart of downtown Toronto. Nestled in one of the city's most vibrant and culturally rich neighbourhoods, this bright and beautifully designed unit offers the perfect blend of comfort, convenience, and contemporary style.Step into a spacious open-concept layout featuring floor-to-ceiling windows, sleek modern finishes. The chef-inspired kitchen boasts stainless steel appliances, quartz countertops, and storage-ideal for both everyday living and entertaining. All While Enjoying the South City views of The CN Tower.The Two stylish full bathrooms with premium fixtures completes the space.Take advantage of unparalleled access to everything the city has to offer. Parking Included. No Pets/No Smoking. (id:61852)
The Condo Store Realty Inc.
16 - 55 Speers Road
Oakville, Ontario
Bright and spacious multi-level 1-bedroom, 2-bathroom suite in the desirable Rain Condominiums. Features an open-concept kitchen and living area with large windows, providing abundant natural light and scenic views of Speers and Kerr Street. The upper level offers a private primary bedroom with ensuite bath, generous space, and a modern design throughout. Located in a prime Oakville location, close to the Oakville GO Station, downtown Oakville, Lakeshore Road, restaurants, shops, and parks. Easy access to QEW/403. Building amenities include a fitness center, indoor pool, sauna, party room, and 24-hour concierge. (id:61852)
Century 21 Miller Real Estate Ltd.
18 - 19 Picardy Drive
Hamilton, Ontario
This newer built freehold townhome is thoughtfully finished throughout, offering a clean, modern layout designed for easy day-to-day living. Wide plank, wood-inspired flooring, pot lights, and large windows create a bright, cohesive main level anchored by a sleek kitchen with quartz countertops, stainless steel appliances, tiled backsplash, and a double undermount sink with breakfast bar seating. The upper level is well laid out with two bedrooms, including a primary suite complete with a walk-in closet and a three-piece ensuite featuring quartz finishes and a large window. A second bedroom with a double-door closet and convenient upper-level laundry add to the home's practical appeal, making the space equally suited to professionals or a young family. Outdoors you'll find a rear yard and parking conveniences that include an attached garage, and a driveway parking space, along with visitor parking for guests. Ideally located close to Saltfleet District High School, nearby parks, and everyday amenities enjoy all this move-in ready home has to offer. (id:61852)
RE/MAX Escarpment Realty Inc.
RE/MAX Escarpment Realty Inc.
50 - 80 Willow Street
Brant, Ontario
Welcome to 50-80 Willow Street, an impeccably maintained three-bedroom, three-bathroom townhome set within one of Paris's most desirable and walkable enclaves. The sun-filled main level is defined by 9-foot ceilings, expansive windows, and a seamless open-concept design that balances comfort with understated sophistication. The kitchen is thoughtfully appointed with stainless steel appliances and flows effortlessly into the dining and living spaces-ideal for both entertaining and everyday living. Glass patio doors extend the living space outdoors to a private rear courtyard, offering a tranquil setting for morning coffee or relaxed summer evenings. The upper level features three well-proportioned bedrooms, highlighted by a primary suite complete with a walk-in closet and private ensuite. Second-floor in-suite laundry adds convenience to the home's intelligent and efficient layout. Ideally located just steps from the Grand River, scenic walking trails, and the boutiques and dining of downtown Paris, this residence offers a rare combination of location, lifestyle, and timeless appeal. This location is one of the best in "Canada's Prettiest Town". (id:61852)
Sotheby's International Realty Canada
106 - 85 Robinson Street
Hamilton, Ontario
Located in the Durand neighborhood, with convenient access to a number of amenities in the area and a short walk away (approx. 8-minutes) from St. Joseph's Healthcare Hamilton. The unit is located on the ground level, which provides for easy accessibility, with 1-bedroom, a 4-pc bathroom, a balcony/terrace, and includes a den. One parking spot and locker are included with the unit. Building features a Fitness Room, Media Room, Mail Room and ample Visitor Parking. Don't miss out on this amazing opportunity! (id:61852)
Century 21 Miller Real Estate Ltd.
5 - 138 East Street
Oakville, Ontario
An exceptional opportunity to own a brand new luxury executive townhome by Sunfield Homes, ideally located within walking distance to Bronte Harbour and the scenic shores of Lake Ontario. Nestled in the vibrant heart of Bronte Village, you're just steps from boutique shops, local restaurants, transit, the Bronte Marina, and the area's beloved annual festivals. This beautifully designed home has over $140,308 of upgrades, and offers approximately 3,019 sq. ft. of finished living space, including a 726 sq. ft. finished basement. A true showcase offering a blend of comfort, functionality, and elevated finishes. Enjoy wide-plank engineered oak flooring, 24" x 24" porcelain tiles, smooth ceilings, and over 20 pot lights throughout the home. The spacious kitchen is a standout feature, complete with Taj Mahal Quartzite countertops, a stunning slab backsplash, an oversized island, and five built-in appliances, perfect for both casual dining and entertaining. Architectural details include a custom oak staircase with metal pickets, 10-foot ceilings on the second floor (main living level), and 9-foot ceilings on the remaining floors, creating an open and airy atmosphere. A 141 sq. ft. outdoor terrace extends your living space, offering the perfect setting for morning coffee or evening gatherings. The ground floor bedroom or den features a walkout to the backyard, while the finished basement adds flexible space for a home office, gym, or media room. With its ideal location and thoughtful design, this move-in ready townhome offers an unparalleled lifestyle in one of Oakville's most charming and walkable lakeside communities. (id:61852)
RE/MAX Escarpment Realty Inc.
137 Landreville Drive
Sudbury Remote Area, Ontario
WELCOME to the Fairview Model, a stunning move-in-ready detached home that elevates modern luxury with thoughtful upgrades and premium finishes throughout. Ideally located in the heart of New Sudbury, this home offers exceptional quality, generous living space, and everyday convenience. The bright, open-concept main floor features a spacious foyer and soaring 9-foot ceilings, creating an airy and inviting ambience, while the gourmet kitchen impresses with sleek contemporary finishes and an oversized walk-in pantry-perfect for both daily living and entertaining. Upstairs, you'll find four generously sized bedrooms, two full bathrooms, and the added convenience of second-floor laundry, while the unfinished basement presents a blank canvas for a future rec room, gym, or guest suite. Enjoy peace of mind with Tarion New Home Warranty coverage and a prime location within walking distance to Timberwolf Golf Club, Cambrian College, and the New Sudbury Shopping Centre, with schools, dining, and everyday amenities just minutes away. (id:61852)
RE/MAX Excellence Real Estate
Homelife Silvercity Realty Inc.
1016 - 2782 Barton Street E
Hamilton, Ontario
Experience modern luxury in this spacious 2-bedroom, 2-bathroom condo at LJM Tower in Hamilton. Offering around 950 sq.ft ofrefined living space plus approx 180 sq.ft. open balcony, this unit combines style, convenience, and premium finishes. Enjoy thelatest smart home technology, sleek stainless steel appliances, and elegant, smooth 9-foot ceilings throughout. This suiteincludes 1 underground parking space and 1 storage locker for convenience. Residents can access a wealth of high-endamenities, including an outdoor BBQ area, a fully equipped fitness centre, and a stylish party room with a kitchen. Located onBarton St., this prime location offers easy access to the GO bus, shopping, dining, transit, and major highways. Don't miss theopportunity to call this exceptional condo home. (id:61852)
Save Max Achievers Realty
181 Forestwalk Street
Kitchener, Ontario
This beautiful home features 4 + 1 bedroom & 2.5 washroom, offering ample space and elegance at every turn. As you step inside, you're greeted with a welcoming foyer that sets the tone for the home's impeccable craftsmanship. Premium hardwood flooring graces the main floor, complemented by an open concept kitchen that adds warmth and style to the living space Kitchen has Quartz countertop, stainless steel appliances and breakfast bar. Convenience meets functionality with a second floor laundry room. Main floor has a Den/Office Space, can be used as a 5th bedroom or an office space. This home exudes an open & airy ambiance flooded with natural sunlight everywhere. Single garage provides parking space With Schools, parks. shopping centers & other amenities just moment away, every convenience is within reach in this area. Tenant will be responsible for 70% of the utilities. 1 Car Parking Available. Book your showing today. (id:61852)
Intercity Realty Inc.
824-Room #3 - 1 Jarvis Street
Hamilton, Ontario
"SHARED ACCOMMODATION", Conveniently Located 3-Bedroom Condo Corner Unit with L Shape Balcony Developed by EMBLEM within it, A Unfurnished Primary Room with a private washroom, shared kitchen, dining, and living rooms offers a mix of indoor and outdoor amenities, including nearby parks like Gage Park and Bayfront Park (at Water Front), McMaster University, Hamilton General Hospital, St. Joseph's Healthcare, St. Peter's Hospital - Hamilton Health Sciences, as well as downtown shops, restaurants, grocery stores, medical centres and entertainment options. Close to HWY 403, Lime Ridge Mall. Public transit is also easily accessible, with the Hamilton GO Station and numerous bus stops within walking distance. Building amenities: Business centre (with Wi-Fi), Concierge, Gym, Party/Recreation room, Outdoor patio, Sauna, Bicycle parking, etc. (id:61852)
Home Choice Realty Inc.
100 Reed Way
Blue Mountains, Ontario
Experience resort-style living in this energy-ef Rockford Model by Terra Brook Homes.Set on premium 70' rear lot in Blue Mountains prestigious four-season community.This turnkey showpiece is sold complete with all furnishings and accessories exactly as seen in the photos, offering seamless, move-in-ready experience.Featuring 4+1 spacious bdr and 5+1 spa-inspired bath,this home boasts 9-foot ceilings on main &basement, heated concrete driveway automatic snow-melt system no need for snow removal, ICF concrete deck and patio backyard.Arctic swimspa saltwater for year-round use.The finished basement includes steam room, infrared sauna/Himalayan salt panels, custom hidden wine cellar, home gym with equipment, perfect for both everyday luxury and entertainment.Gourmet kitchen chefs dream, JennAir ss appl, a 6-burner gas stove,b/n mic,dishw, winefridge, pot faucet.Large breakfast island with/storage, elegant Swarovski crystal chandelier, dining area features a premium brushed white oak dining 8 matching artisan-crafted chairs and 3 coordinating island stools.Live edge table included. Floor-to-ceiling sliding patio doors create seamless indoor-outdoor ow and lead directly to the ICF deck and spa. Additional highlights include toe-kick vacuum systems in the kitchen and bathrooms, and c/vc ,a great room with open-to-above windows and 17' custom curtains, all chandeliers and light fixtures incl, automated and manual window blinds throughout, and designer furnishings such as 2 XXL couches, 2 king beds, 2 queen beds, bunk beds, mirrors, nightstands, gym equipment, TVs, and more. The exterior of the home showcases extensive premium stonework, and the backyard is framed by oversized natural river stones for added character and tranquility. This rare offering is a fully curated and completed residence, sold exactly as shown a one-of-a-kind luxury escape in Blue Mountains most sought-after resort community, just minutes to the slopes, golf, trails, and village, BM Privet Beach. (id:61852)
Homelife/bayview Realty Inc.
A-306 - 275 Larch Street
Waterloo, Ontario
Fully furnished impeccable apartment available September 1st! Two full bedrooms / two bathrooms, spacious, modern look, located across the street from Laurier's Lazaridis building, quick walk to U Waterloo and Connestoga College. Practical split layout, luxurious finishes, granite countertop and stainless steel kitchen appliances, laminate floors throughout, ensuite laundry with front load washer & dryer, 109 sqft balcony across the unit, bedrooms with oversized windows facing SW make this a great home away from home. (id:61852)
Spectrum Realty Services Inc.
18 John Street
Kawartha Lakes, Ontario
This newly renovated 1.5-storey home, move in ready offers 3 bedrooms, 2 bathrooms, and approximately 1,100 sq ft of comfortable living space on level, low-maintenance land. The main floor features a functional layout with laundry, and a completely renovated kitchen with new cabinetry. Extensive upgrades include all new wiring, modern light fixtures, 200amp service, complete plumbing replacement all new propane furnace, central air conditioning, and an electric hot water tank and all new laminate flooring. Both bathrooms have been fully updated with new fixtures and cabinetry. The home has vinyl siding, newer asphalt shingles , and wood-frame construction . 90% of house has had drywall professionally installed with new insulation. Outside, enjoy a front porch, and shade trees. A sea can in the backyard offers excellent storage along with a garden shed Golf is nearby, adding to the appeal of this practical and move-in-ready property. (id:61852)
Honestdoor Inc.
1605 - 15 Queen Street S
Hamilton, Ontario
Excellent location to live In Hamilton Core! Two years old Building. Minutes to LRT, Hwy 403, QEW, McMaster University, Mohawk College, Shopping, Hospital, Go Station, Restaurants & Cafes. The unit has Laminate Flooring, 9 Ft Ceilings, Stainless Steel Appliances, Storage Locker. Walk Out To a Private Balcony with/ Remarkable View. Amenities include a gym, Yoga Studio, Deck & Rooftop Terrace. Concierge service on site. THE UNIT WILL BE PROFESSIONALLY CLEANED BEFORE THE BEGINNING OF THE LEASE. (id:61852)
Homelife Superstars Real Estate Limited
Lt 24 & 28 - 169 Sheldon Drive
Cambridge, Ontario
Priced to Sell!! Offering a rare opportunity to own 1.9 Acre land in a prime location in Cambridge. M3 zoned with many permitted uses including(but not limited to) manufacture, processing, production, packaging, assembly and many more uses as per zoning by law regulations. Buyers and their agents are encouraged to perform their own due diligence regarding permitted uses and development regulations. Contact the Region of Waterloo Zoning Department for full M3 zoning details. (id:61852)
Save Max Real Estate Inc.
30a - 85 Mullin Drive
Guelph, Ontario
Welcome to 30A-85 Mullin Drive, a brand-new lower-level stacked condo townhome offering modern finishes, thoughtful design, and surprisingly bright living spaces in a growing Guelph community. The main floor features a sleek, contemporary kitchen with quartz countertops, stainless steel appliances, and ample cabinetry, seamlessly flowing into a dedicated dining area. The adjacent living room is filled with natural light and walks out to your private porch and yard, creating a rare indoor-outdoor connection for condo living. A convenient 2-piece powder room completes this level, ideal for entertaining. Downstairs, the fully finished basement level offers quiet, comfortable sleeping quarters. The primary bedroom impresses with a large closet and two oversized above-grade windows, flooding the space with natural light. The second bedroom is generously sized with a double closet and its own large above-grade window, perfect for guests, a home office, or a growing family. A modern 4-piece bathroom, finished with quartz countertops, and in-suite laundry complete the lower level. As a brand-new build, this home delivers peace of mind, energy efficiency, and a fresh, move-in-ready feel throughout. Clean lines, neutral finishes, and smart use of space make this property an ideal option for first-time buyers, downsizers, and investors looking for low-maintenance living without sacrificing style or comfort. Located close to parks, trails, shopping, and everyday amenities, this is modern Guelph living at its best. (id:61852)
RE/MAX Escarpment Realty Inc.
48 Dickinson Court
Centre Wellington, Ontario
Regardless of whether you are young or young at heart, this wonderful home offers far more than a place to live, it offers a truly exceptional lifestyle in Elora. Situated on a quiet, child and pet friendly cul-de-sac, this well-maintained backsplit is within walking distance to Elora's historic downtown, renowned art studios and artisan shops, restaurants, and scenic trails. The home welcomes you with a large covered front porch, ideal for relaxing and greeting guests. A 4+ car driveway leads to a 1.5-car garage with access into the house. The open-concept main floor features durable laminate flooring and an inviting layout designed for both everyday living and entertaining. The upper level offers 2 bedrooms, including a spacious principal bedroom with double-door entry, a walk-in closet, and semi-ensuite access to a 4 piece bathroom with a soaker tub and separate shower. The lower level features a large alternative principal 3rd bedroom with a 3 piece bathroom and a comfortable family room with a walkout to the covered sideyard. The separate side entrance is ideal for a future in-law suite or teen suite or using the lower area for a home-based business uses. The fully fenced backyard provides ample space for children, pets and outdoor entertaining. The part-finished basement awaits the new owner's vision and offers excellent storage, along with additional living space suitable for a recreation room or home office. Recent updates include most windows, the garage and exterior doors, and many appliances. Elora is home to the iconic Elora Gorge, limestone quarry, Gorge Falls, and an extensive network of trails both within and beyond the Gorge Conservation Area. The village remains lively year-round, offering fine and casual dining, cultural events, and attractions such as the Grand River Raceway and Casino. The Seller offers a flexible closing, allowing you to immediately begin enjoying this exceptional Elora lifestyle. (id:61852)
Royal LePage Meadowtowne Realty
2 - 198 Sherman Avenue N
Hamilton, Ontario
Discover this inviting 3-bedroom, 1-bath main and second floor unit, offering generous space and a functional layout perfect for comfortable living. Enjoy the convenience of in-unit laundry, along with access to a shared backyard. 1 Parking space is included with the driveway located behind the home. Tenants are responsible for 65% of the property's utilities. Located in a vibrant, amenity-rich neighbourhood, you'll be just steps from local favourites-start your day with a coffee from Detour Coffee Roasters, grab delicious takeout from MaiPai, or enjoy the green space at Lucy Day Park. With Barton Village and The Centre Mall only minutes away, you'll always have shopping, dining, and entertainment close at hand. This well-maintained unit offers convenience, character, and an unbeatable location (id:61852)
RE/MAX Escarpment Realty Inc.
Main - 554 Mary Street
Hamilton, Ontario
Welcome to this beautifully renovated two-bedroom bungalow, where modern finishes meet cozy comfort. The spacious kitchen flows seamlessly into the bright living and dining areas-perfect for everyday living and entertaining. The updated bathroom and well-designed layout create a warm, inviting atmosphere throughout.Enjoy a private backyard complete with a storage shed, plus the convenience of a one-car driveway. Located steps from public transit, you'll appreciate quick and easy commuting, along with walkable access to the lake, Pier 8's new Gateway Park, and the scenic Hamilton Bayfront and Waterfront-currently undergoing a $140 million revitalization featuring new trails and a marina.With the West Harbour GO Station just minutes away and surrounded by cafés, restaurants, and shops, this location offers exceptional convenience. Gas included in rent adds even more value to this charming home. (id:61852)
RE/MAX Aboutowne Realty Corp.
26 - 660 Colborne Street W
Brantford, Ontario
Prepared to be WOWED! This is your chance to secure a truly stunning, upgraded townhouse with road fee in Brantford's prestigious Sienna Woods Community. at 660 Colborne St West! This isn't just a house; it's a lifestyle! Premium location: situated on a highly sought-after lot, this home backs onto treed lot. Imagine stepping out directly to nature! This modern home boasts a stylish brick exterior, soaring 9-foot ceilings on the main floor, and a bright open concept layout. You'll find luxurious, high-end finishes and premium features and upgrades throughout such as upgraded high gloss cabinetry, premium laminate countertops as well as Dubai stone flooring. Brand-new upgraded stainless steel appliances including a 36" fridge,, hardwood stairs & landing, railing spindles, 2nd floor laundry, balcony off 2nd bedroom. Ultimate convenience: located just minutes from the scenic Grand River and offering quick access to Highway 403, your commute is a breeze. Enjoy proximity to schools, parks, and all essential shopping and amenities. A rare opportunity to move into an exceptional, brand-new home in an unbeatable location! Don't miss out on owning this beautiful newly built, never lived in upgraded gem! (id:61852)
Royal LePage State Realty
1330 Lawson Road
London North, Ontario
Welcome to a beautifully maintained and freshly updated detached residence featuring four expansive bedrooms and 2.5 bathrooms. Located in an exceptionally desirable neighborhood, this home offers a perfect fusion of modern comfort and superior convenience, appealing to both discerning families and busy professionals.The upper level features a private and luxurious primary suite, appointed with a walk-in closet and an elegant 4-piece ensuitea true sanctuary after a long day. Three additional, well-proportioned bedrooms, a second full 4-piece bathroom, and substantial linen storage complete the second floor.The property provides exceptional parking, including a double-car garage and a private driveway with space for up to four additional vehicles, totaling six parking spotsan invaluable feature for multi-car families or frequent guests.Situated in an unbeatable location, the home is steps away from scenic walking trails and a community park. Furthermore, residents will enjoy the convenience of walking distance to essential amenities, including a variety of restaurants, grocery options, a pharmacy, LCBO, and more.This move-in ready home offers a rare chance to secure a substantial, private detached property within a highly accessible and amenity-rich community. The landlord is amenable to considering flexible lease terms (minimum 6 months). New immigrant and students welcome. (id:61852)
Royal LePage Flower City Realty
1010 - 82 Millside Drive
Milton, Ontario
Welcome to Millside Tower, ideally situated in the Heart of Milton with all the conveniences of a city surrounded by nature. Suite 1010 is a well-maintained and spacious One Bedroom unit offering approximately 738 sq. ft. of thoughtfully designed living space. This move-in ready unit features luxury vinyl plank flooring and a fresh, neutral colour palette throughout. The renovated Kitchen is highlighted by designer cabinetry, a double sink and a stylish tile backsplash. A separate dining area conveniently located adjacent to the kitchen offers functional and flexible living space and can be used as an office. Added conveniences include an in-suite storage room, contemporary lighting, and updated window coverings. Step onto the private balcony to enjoy your morning coffee or unwind in the evening while taking in panoramic views of Old Milton, Mill Pond, and the Niagara Escarpment. Pet-friendly building! Millside Tower is ideally located just minutes from the Milton GO Station, Highway 401, and Milton Transit. Enjoy a walkable lifestyle close to Centennial Park, restaurants, shops, schools, the Milton Public Library, and Milton District Hospital. Outdoor enthusiasts will appreciate the nearby access to Chudleigh's Apple Farm, Milton Fairgrounds, Glen Eden, Kelso Conservation Area, and miles of scenic trails. A truly exceptional location! (id:61852)
Royal LePage Real Estate Services Ltd.
609 - 82 Millside Drive
Milton, Ontario
Welcome to Millside Tower, ideally situated in the Heart of Milton with all the conveniences of a city surrounded by nature. Suite 609 is a well-maintained and spacious Two Bedroom unit offering approximately 863 sq ft. of thoughtfully designed living space. This move-in ready unit features luxury vinyl plank flooring and a fresh, neutral colour palette throughout. The renovated Kitchen is highlighted by designer cabinetry, a double sink, stainless steel appliances, recessed lighting and a stylish tile backsplash. A separate dining area conveniently located adjacent to the kitchen offers functional and flexible living space. Added conveniences include an in-suite storage room, contemporary lighting, and updated window coverings. Step onto the private balcony to enjoy your morning coffee or unwind in the evening while taking in panoramic views of Old Milton and the Niagara Escarpment. Pet-friendly building! Millside Tower is ideally located just minutes from the Milton GO Station, Highway 401, and Milton Transit. Enjoy a walkable lifestyle close to Centennial Park, restaurants, shops, schools, the Milton Public Library, and Milton District Hospital. Outdoor enthusiasts will appreciate the nearby access to Chudleigh's Apple Farm, Milton Fairgrounds, Glen Eden, Kelso Conservation Area, and miles of scenic trails. A truly exceptional location! (id:61852)
Royal LePage Real Estate Services Ltd.
912 - 1007 The Queensway
Toronto, Ontario
Bright, welcoming and never lived in, this north-facing 1-bed, 1-bath condo at 1007 The Queensway offers modern urban living with plenty of natural light and quality finishes throughout. Boasting 9-ft ceilings, an open-concept layout and stylish wide-plank laminate flooring, the suite features a contemporary kitchen with quartz countertops, stainless steel appliances and in-suite laundry for everyday convenience. Enjoy your own outdoor space with a private balcony plus the added value of 1 parking spot and 1 storage locker included. Residents benefit from a wide range of building amenities including a 24-hr concierge/security for peace of mind. This prime Islington / City Centre West location puts you steps from transit, shops, restaurants, Cineplex Queensway, Costco and just minutes to Sherway Gardens, Gardiner Expressway and Hwy 427 - making commuting, shopping and everyday errands effortless. A great opportunity for professionals seeking move-in ready, modern condo living with lifestyle amenities at your doorstep. Available immediately. (id:61852)
RE/MAX Hallmark Realty Ltd.
Bsmt - 668 Indian Road
Toronto, Ontario
Welcome to this comfortable, fully furnished one-bedroom basement apartment nestled in the highly sought-after High Park. This cozy yet spacious unit offers a perfect balance of comfort, privacy, and convenience, making it an ideal space for young professionals. As you enter, you'll find a bright and welcoming living area with an open concept layout. The living room is furnished with a comfortable couch and coffee table, and smart TV providing a move-in-ready space. The bedroom is a great size and has an actual door and window. Additional highlights include separate entrance access and in-unit laundry. High Parks lush green spaces, walking trails, and outdoor activities are just steps away, and you'll be within walking distance of local cafes, restaurants, shops, and transit options. With its unbeatable location, privacy, and charm, this basement apartment is the perfect place to call home. Schedule a viewing today and experience High Park living at its best! **EXTRAS** Tenant to pay a flat fee of $200 to cover all utilities, including internet and by-weekly cleaning service (id:61852)
Royal LePage Terrequity Realty
1409 - 1 Michael Power Place
Toronto, Ontario
Experience elevated urban living in this beautifully designed One Bedroom + Den suite featuring breathtaking, unobstructed south-west views that instantly create a sense of calm and openness the moment you walk in. Offering an exceptional layout with no wasted space, this sun-filled residence boasts 9-foot ceilings and approximately 675 sq. ft. of thoughtfully planned living space (per builder), enhanced by engineered hardwood flooring, modern décor, an upgraded backsplash, and Caesarstone kitchen countertops that add both style and functionality. The bright and inviting living room seamlessly extends to a walk-out balcony, perfect for unwinding, entertaining, or enjoying stunning sunsets. The sleek kitchen, complete with white cabinetry and stainless steel appliances, makes everyday cooking a pleasure, while the spacious primary bedroom offers a walk-in closet and private ensuite bathroom for comfort and privacy. The versatile den is ideal for a home office or reading nook, adapting effortlessly to your lifestyle. This suite includes one parking space and a locker, along with ample visitor parking for added convenience. Residents enjoy resort-style amenities, including 24-hour concierge, indoor pool, fitness studio, sauna, private theatre, party lounge with fireplace, billiards lounge, library, and card room. Located in an ultra-convenient and highly desirable neighbourhood, just steps to the TTC and subway, Islington Village, shops, restaurants, and major highways, this is a home that truly delivers on location, lifestyle, and value. Pictures from previous listing. (id:61852)
Keller Williams Referred Urban Realty
5202 Buttermill Court
Mississauga, Ontario
Renovated in 2021, 2023 and 2025. Detached home in convenient location of Mississauga. Located at Eglinton/Creditview/Sherwood Mills, Sitting on Cul-De-Sac Crt, This Brick Detached Home Offers 2301 SF of Living Space, on Main and Second Floor. Large 4 Bedrooms, spacious Living/Dining Room, Separate Family Room. Updates Include: White Tile with Decorative Design in the Foyer, Modern White Kitchen & Stone Counter Tops , Newer S.S Appliances (2023), Smooth Ceilings with Pot Lights, Engineered Wood, Powder Room, Spiral Modern Hardwood Staircase with iron pickets, Hardwood on 2nd Floor. New (2025) Windows, Newer Roof/Furnace/AC System. Direct access to garage. 2 car garage and one Driveway parking for main floor tenant, no sidewalk. Super convenient loc, Public Transit close by, 5 Mins Drive To Erindale Go Station, 8 Mins to Streetsville Go Station, Close to Supermarket, RBC, McDonald's, Dollar Store, Square One, Chinese Center Golden Square & Hwy 403, All Levels 4 Schools In Walking Distance. Excellent sought after school zone. (id:61852)
Homelife Broadway Realty Inc.
5133 Cherryhill Crescent
Burlington, Ontario
Gorgeous detached home in sought after Appleby neighborhood in south Burlington on a large 60 x 129 pie shaped lot. Tastefully renovated inside and out with designer finishes. Open concept living/ kitchen and dining making this home truly an entertainers delight. Vidar engineered floors throughout. Modern black powder room with sleek wall paneling. Three spacious bedrooms on the upper level. Master bathroom features a walk-in closet with built-in closet organizers and a gorgeous 5-pc ensuite with a stand-up glass shower. Second bedroom also has a full wall built-in closet. Main bathroom fully redesigned with a stand-up shower. Spacious basement for entertaining with guest bedroom, walk-in closet & Full 4-pc bathroom with a stand-up shower. Massive Pool -sized backyard with new poured concrete patio, New sod and new fence. All renovations completed in 2024. Close proximity to all amenities, highways, great schools, shopping, parks and restaurants. Mins away from downtown Burlington and downtown Oakville. (id:61852)
RE/MAX Realty Services Inc.
2a - 8 Cherry Street
Halton Hills, Ontario
Bright & Spacious Renovated 2-Bedroom Apartment for Lease in Georgetown! Well-maintained 2-bedroom, 1-bathroom apartment located in a secure, professionally managed building. Recently renovated, this bright unit features a brand-new kitchen, new bathroom, updated flooring, and fresh paint throughout. The fantastic layout offers two oversized bedrooms, generous closet space, and massive windows that flood the space with natural light. Enjoy the convenience of shared in-building coin-operated laundry-no hauling laundry in the car-and two private parking spaces included. Ideally located in a welcoming, family-friendly neighbourhood close to daycare, K-12 schools, public transit, and the GO Station. A move-in-ready opportunity in the heart of Georgetown. (id:61852)
Royal LePage Meadowtowne Realty
825 - 2485 Taunton Road
Oakville, Ontario
THE BIRCH MODEL IS ONE OF THE MOST NICEST PLANS IN THE HOTTEST NEW LUXURY CONDOS IN IPTOWN OAKVILLE. THE VIBE OF MODERN AND SOPHISTICATION AT OAK & CO. CONDOS IS WHERE IT'S AT. IT'S LIKE WALKING INTO A SWANKY HOTEL IN SOHO, NEW YORK.THIS CHIC 1 BEDROOM + DEN WITH LOFTY SUN-FILLED FEELS IS LOCATED CLOSE TO ALL LIFESTYLE AMENITIES, GOODLIFE GYM, RESTAURANTS, BEER STORE & LCBO SHOPPING, PET EMPORIUMS , THE LARGEST WINNERS IN THE WORLD, SPA BOUTIQUES, INDIGO, MICHAELS , GOLD TOWN, THE KEG, OAKVILLE PLACE, OAKVILLE HOSPITAL & MEDICAL FACILITIES AND SO MUCH MORE. LIFESTYLE AMENITIES AT OAK & CO ARE PERFECT FOR YOUR HEALTH & WELLNESS CLOSE TO 407, 403 WITH EASY ACCESS TO QEW. NO SMOKING AND NO PET/ DID WE MENTION THE KARAOKE LOUNGE, THE CHEF'S TABLE AND WINE TASTING ROOM? HOW DIVINE! THE OAK&CO CONDOS ARE OAKVILLE'S PREMIER LIFESTYLE LIVING, SORROUNG BY CONVINIENCE PLUS SO YOU CAN LIVE , WORK AND PLAY ALL IN THE CITY YOU LOVE. UTILITIES ARE EXTRA. (id:61852)
RE/MAX Hallmark Alliance Realty
120 - 86 Joymar Drive
Mississauga, Ontario
Fall in love with this thoughtfully updated 3-bedroom end-unit gem nestled in the heart of Streetsville and only minutes from Streetsville GO station. This nearly 2,000 sqft of total living space, includes a finished basement, low maintenance fees and upgrades throughout - the perfect move-in-ready home for today's busy lifestyle. Inside, you'll find fresh paint, vinyl floors, and a renovated kitchen equipped with sleek quartz countertops, modern cabinetry, undermount sink, and stainless steel appliances. Bathrooms have been updated with stylish vanities, and newer features. New light fixtures brighten up each room. Mechanically sound, the furnace was replaced in 2023, and almost all major appliances (including washer and dryer) have been updated - leaving very little maintenance for the new owner. The perfect blend of space, comfort, and location with all the charm and convenience Streetsville has to offer! (id:61852)
RE/MAX Experts
10 - 2460 Post Road
Oakville, Ontario
Gorgeous Open Concept 2 Bedrooms, 2 Baths Victoria Model. Located Steps To Shopping, Perfect For Commuter! Just Minutes To Qew, 401,407 And Go Station. Features Include: Master With EnSuite And Walk-In Closet, Large 2nd Bedroom, En Suite Laundry, ADDITIONAL PARKING SPOT AVAILABLE .Listing Agent Related To Landlord. (id:61852)
Right At Home Realty
359 Pepper Drive
Burlington, Ontario
Charming Backsplit in Prime Burlington Location ~ Nestled in one of Burlington's most sought-after neighbourhoods, this solid backsplit offers unparalleled convenience with easy access to the Central Recreation Centre (library, curling, tennis, pickleball, senior centre, arena, and park),Centennial Trail, Lake Ontario, Spencer Smith Park, and the vibrant downtown core. Inside, you'll find hardwood flooring throughout the living, dining and kitchen, also under the carpet in the 3 bedrooms. Loads of cupboards and ample granite counter space in the kitchen with skylight. A cozy gas fireplace serves as the focal point of the bright and inviting living area. The spacious primary bedroom provides a comfortable retreat. The bright sunny finished basement expands your living space with an oversized family room, a two-piece bath, an office and laundry. The backyard provides privacy with mature trees/shrubs, and a cute patio for outside Summer dining. The carport and driveway accommodate parking for up to three vehicles. A fantastic opportunity in an unbeatable location! (id:61852)
Keller Williams Edge Realty
17 Monarch Drive
Halton Hills, Ontario
Marvelous Luxury Living on an Extra Deep Premium Lot in Georgetown! Stunning Energy Star 5+2Bedroom, 6 Bath Detached Home with approx. 5,000 sq. ft. of living space (3,128 sq. ft. above grade + finished basement). 10 ceilings on main, 9 ceilings upstairs, Hardwood throughout, Elegant Waffle ceilings, and a double-sided gas fireplace. Gourmet kitchen with Granite counters, large island, extended cabinets, and S/S appliances. Spacious family room with custom built entertainment unit & built-in sound system. Finished basement with 2 separate entrances,2 bedrooms, and office ideal for in-law suite or rental income. Service staircase, laundry with garage & side access. Upstairs features two master suites with 5-pc ensuites & walk-in closets, plus a total of 4 ensuites and a balcony. Steps to schools, parks, trails, golf, and amenities. See it before it gone !! LISTED low to SALE (id:61852)
Save Max Real Estate Inc.
7327 Glamorgan Way
Mississauga, Ontario
Spacious 2-Bedroom Walkout Basement Apartment Backing Onto Ravine. Modern and spacious 1-year-old 2-bedroom walkout basement apartment offering over 1,000 sq ft of bright, well-designed living space.The primary bedroom features a walk-in closet plus an additional office or storage room, ideal for working from home or extra organization. The unit includes newer finishes and amenities, along with a private walkout and separate side entrance for added privacy. Located on a quiet cul-de-sac, the property backs onto a ravine, offering a peaceful and natural setting. Situated close to two highly regarded schools in a safe, family-friendly neighbourhood. (id:61852)
Zolo Realty
