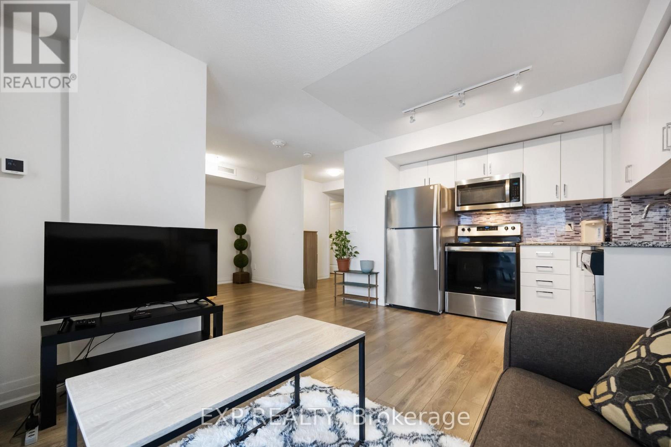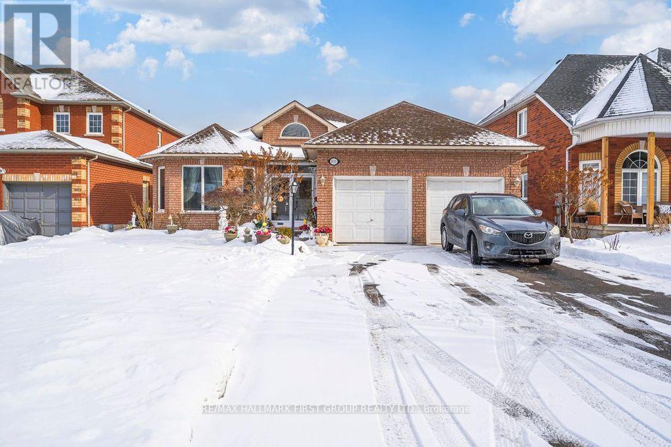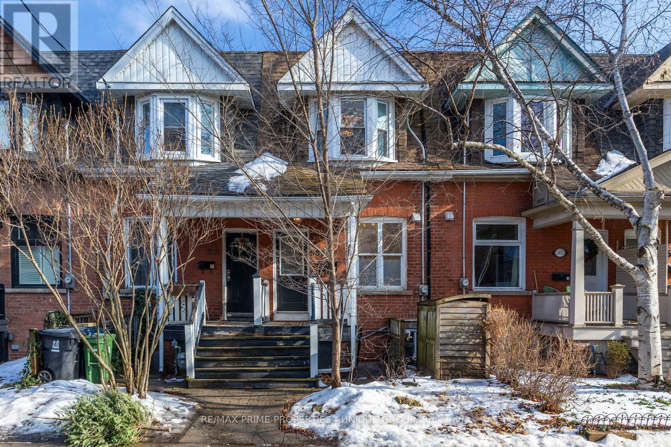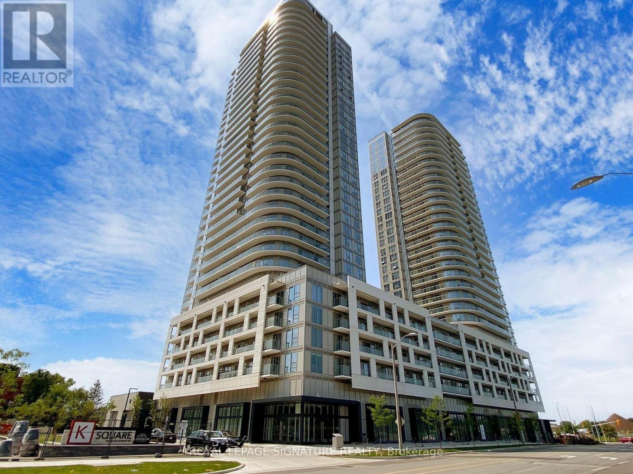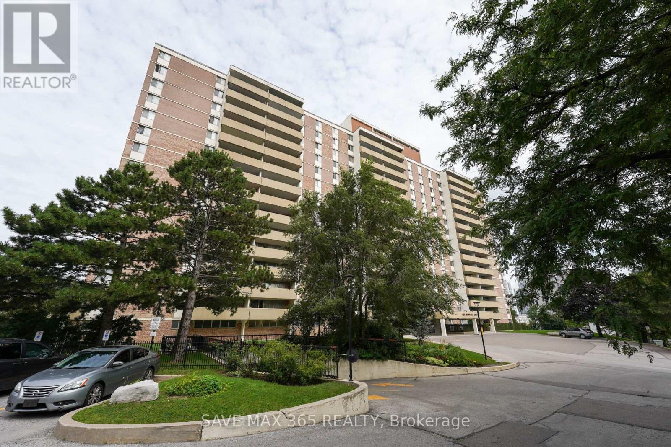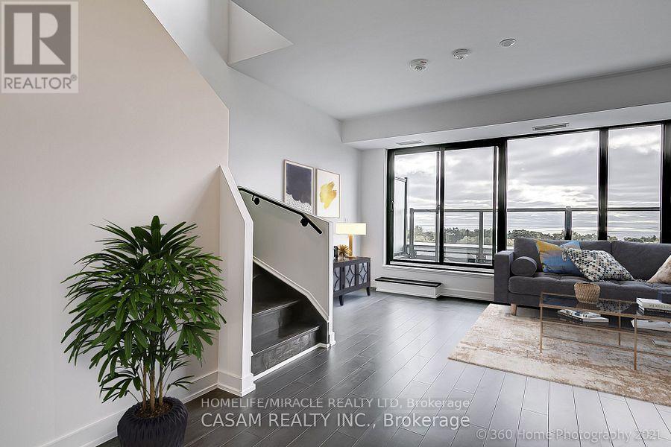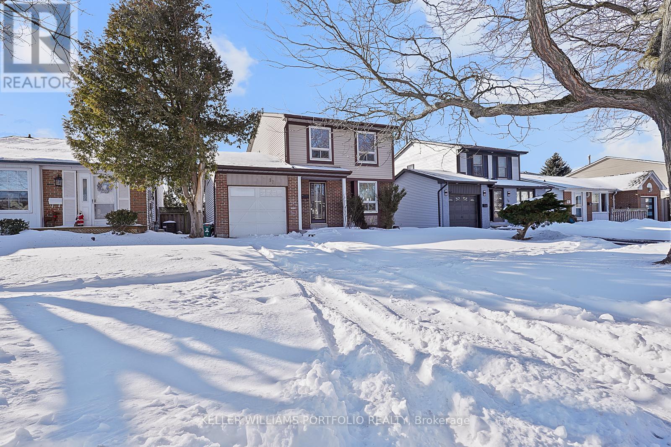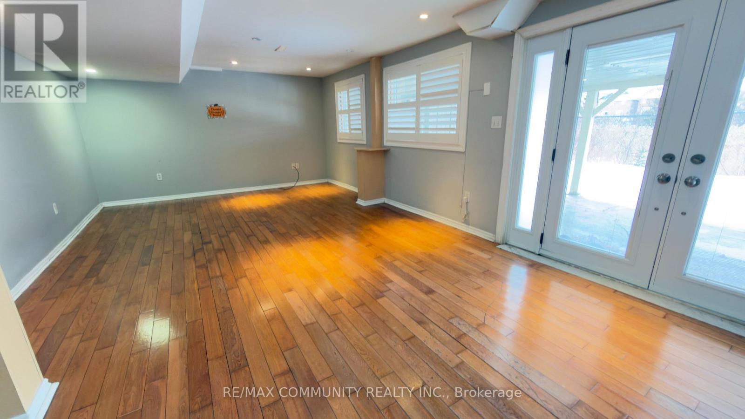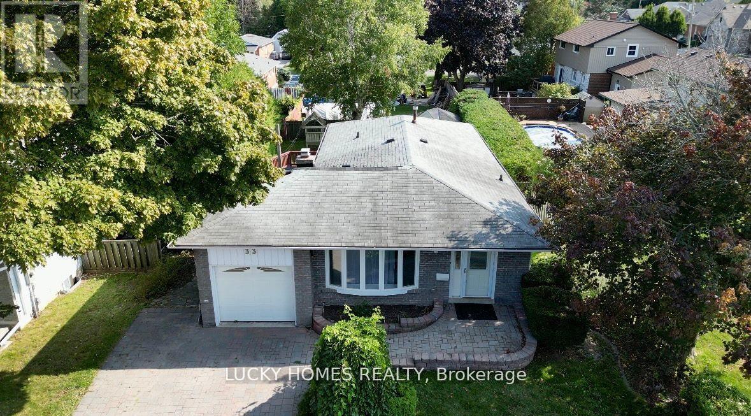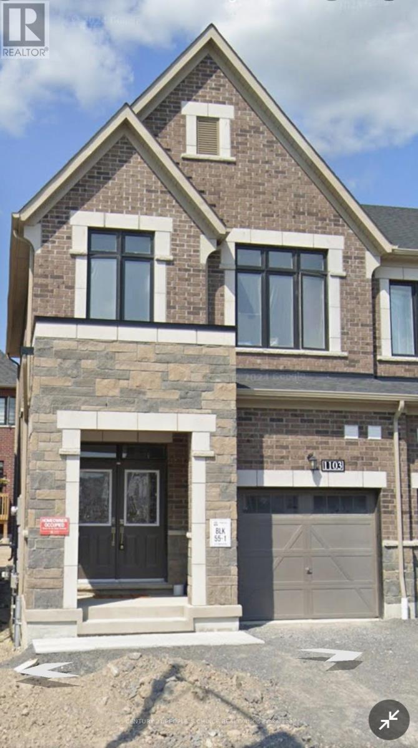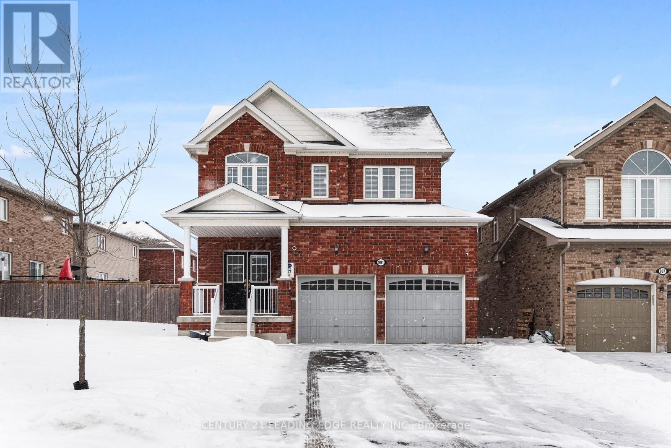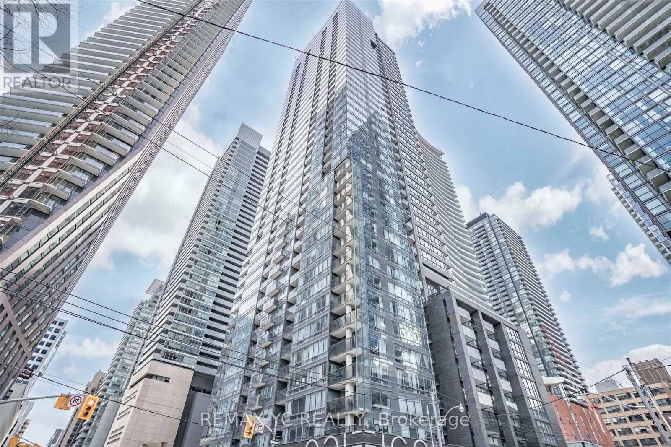629 - 20 Meadowglen Place
Toronto, Ontario
Welcome to Suite 629 at ME2 Condos, a beautifully maintained and lightly lived-in residence offering over 550 sq ft of bright, functional living space. This immaculate suite has only been occupied for approximately one year in total and shows like new. The modern open concept kitchen features stainless steel appliances and flows seamlessly into the living room, complete with a walkout to an open balcony and a bright west-facing view that fills the space with natural light.The versatile den can easily be enclosed to create a private bedroom or home office, or left open as a comfortable dining area, making the layout exceptionally flexible. The primary bedroom offers an west view and closet, while the full bathroom includes a tub. Ensuite stacked washer and dryer add everyday convenience.Residents enjoy an impressive list of amenities including 24-hour concierge, ample visitor parking, a fully equipped gym, theatre room, guest suites, and a rooftop patio with outdoor pool and party room. A commercial plaza is located right next door for added convenience. Ideally situated close to Scarborough Town Centre, Highway 401, Centennial College, and the University of Toronto Scarborough campus, this suite is perfect for end users or investors seeking a turnkey opportunity in a well-managed building. (id:61852)
Exp Realty
931 Pickering Beach Road
Ajax, Ontario
Welcome to this beautifully maintained custom-built all-brick bungalow on a rare 50 ft. x 200 ft. premium deep lot, perfectly situated in one of Ajax's most desirable family-friendly neighbourhoods. This exceptional home offers a bright, open-concept main floor with large windows that fill every space with natural sunlight, upgraded pot lights throughout, and an ideal layout designed for comfort and style. The spacious living and dining areas flow seamlessly, creating a warm and inviting atmosphere for everyday living and entertaining. The well-appointed kitchen features quality appliances and ample cabinet space, making meal preparation a pleasure. The main level includes generous bedrooms, convenient laundry, and a serene primary retreat with a private walk-out to the extended deck, where you can enjoy peaceful mornings and backyard views. The fully finished lower level offers incredible versatility with a separate side entrance, two additional bedrooms, 3pc bathroom, and a large living area-perfect for multigenerational living, an in-law suite, or an amazing rental income opportunity. Step outside to your own outdoor sanctuary featuring a custom-built gazebo on the deck, ideal for summer gatherings, relaxation, and dining al fresco. A gas barbecue connected directly to the home's gas line makes outdoor cooking effortless. The expansive backyard also includes a large storage shed and provides endless possibilities for gardening, play areas, a future pool, or simply enjoying the privacy and space rarely found in the area. With no sidewalk, you'll benefit from an extended driveway offering extra parking convenience. Located within walking distance to schools(2024), parks, transit, shopping, Lake Ontario, waterfront trails, and minutes to the GO Station and Highway 401, this property delivers unmatched comfort and lifestyle in a quiet and prestigious community. A true must-see home that checks every box (id:61852)
RE/MAX Hallmark First Group Realty Ltd.
589 Logan Avenue
Toronto, Ontario
Live in the heart of Riverdale at 589 Logan Ave. This classic red brick rowhome features an elegant kitchen with stainless steel appliances, granite counters and room for a breakfast table by the double sash windows. The spacious and bright living/dining room is quietly tucked away at the back of the house offering high ceilings and a walk out to the deck with neighbourhood views. The primary bedroom has a sunny bay window, double closets and room for a king bed. Earn additional income from the lower level apartment. It feels fresh and inviting with exposed brick, pot lights and a fully above ground walk-out leading to the backyard. Want more space?.. convert it back to a single family home by reintegrating stairs to the basement. Enjoy the convenience of lane parking for one large or two small cars. Green features: on demand tankless water heater and passive solar water heating tube system on roof. Steps to Withrow Park, Riverdale Perk Cafe, The Danforth, Riverdale Park, two streetcar lines and Chester station. (id:61852)
RE/MAX Prime Properties - Unique Group
602 - 2033 Kennedy Road
Toronto, Ontario
. (id:61852)
Royal LePage Signature Realty
101 - 120 Dundalk Drive
Toronto, Ontario
Location, Location, Location! A Rare find Condo with your Private Patio Garden of over 800sq.ft A Must See Amazing 2 Bedrooms with Oversized Patio Garden, And Tons of In Unit Storage Space, Pantry, Walk-In Closet. All utilities and WIFI included in rent. House was completely renovated in 2021 with over $50k in renovations with all new stainless steel appliances of Top end. Building is undergoing renovations changing the carpets, wallpaper & lights to give it the new look.Sunset Terrace is an exceptional community that stands out for its outstanding management and meticulous maintenance. This well-kept gem offers an ideal location, just minutes away from major highways 401 and 407, making commuting a breeze. You'll love the convenience of being within walking distance to a variety of amenities, including public transit options, the Kennedy Commons Shopping Mall, and a diverse selection of restaurants to satisfy any craving. Families will appreciate the proximity to great schools, ensuring quality education for children of all ages. For those who enjoy the outdoors, a wonderful park and playground nearby provide the perfect setting for relaxation and play. Whether you're looking to unwind, socialize, or explore, theres so much to discover in and around Sunset Terrace. This vibrant community truly has it all, making it an ideal place to call home. Experience the perfect blend of convenience, comfort, and community spirit that Sunset Terrace has to offer! (id:61852)
Save Max 365 Realty
923 - 2799 Kingston Road
Toronto, Ontario
Five Reasons you will love your new home at 923- 2799 Kingston Road: 1) Breathtaking view of Lake Ontario! 2) True luxury living with over 1300 sf of living space, upgraded, built-in appliances, quartz countertops, and 9' ceilings! 3) Two large terraces, perfect for entertaining! 4) Great location: 5 minutes to Scarborough Go Station, and 15 minutes to Downtown Toronto, and very close to the Scarborough Bluffs! 5) Outstanding building amenities for fitness, entertainment, and security! One Parking Space may be Available for $175/month. Property for sale as is condition. 24 hr notice required for showings - tenanted property (id:61852)
Homelife/miracle Realty Ltd
37 Banner Crescent
Ajax, Ontario
4 Bedroom Home With An Open Concept Flow Filled With Natural Light In Desirable Lakeside Community. Main Floor Plan With Eat-In Kitchen. Large Finished Basement With A Recreation Room. Direct Entrance From Garage Into House. (id:61852)
Keller Williams Portfolio Realty
Basement - 21 Hoptree Avenue
Toronto, Ontario
Fabulous walkout 2-bedroom, 1-washroom executive home backing onto greenbelt in prestigious Morningside Heights. Features hardwood floors. Close to public schools, parks, TTC & Hwy 401. (id:61852)
RE/MAX Community Realty Inc.
33 Vanstone Court
Clarington, Ontario
Located in the heart of Bowmanville, this 3-bedroom bungalow with an additional 2-bedroombasement extra living space offers the perfect blend of comfort, accessibility, and versatility. The main floor welcomes you with a bright, spacious eat-in kitchen featuring multiple windows, a large living room with a beautiful bay window, well-placed bedrooms tucked away for privacy, and a 3-piece washroom. The basement, with its own private entrance, provides extra living space with 2 generous bedrooms, a 3-piece bathroom, a sun-filled living area, an eat-in kitchen, and in-unit laundry-designed to feel like main-floor living. This home also features wheelchair access for easy entry through the main door, making it convenient for all family members and guests. Outside, the fully fenced backyard is ideal for entertaining, complete with a large deck, extensive interlocking, and garage access through the rear. Just steps from Garnett Rickard Community Centre, Bowmanville Valleys Trails, Soper Creek, top-rated schools, and parks, this bright and versatile home is an excellent choice for families or those looking for extra living space in a prime location! (id:61852)
Lucky Homes Realty
1103 Thompson Drive
Oshawa, Ontario
Well-maintained freehold 2-storey townhouse available for lease, offering approximately 2,000 sq. ft. of total living space with no sidewalk. The main level features a welcoming foyer with tiled flooring and hardwood flooring throughout the main living areas. The open-concept kitchen includes a functional breakfast bar and a walkout from the breakfast area to a rear deck. The combined living and dining areas provide practical space for everyday living and entertaining.The second level offers a spacious primary bedroom with two walk-in closets and a 3-piece ensuite, along with additional bedrooms and a full bathroom. Direct access to the garage is available from inside the home. The finished basement provides additional living space with a versatile recreation area suitable for various uses. Conveniently located close to Highway 407, shopping, restaurants, schools, parks, trails, Durham College, and other local amenities.Rental application and deposit required. Credit check, employment letter, and references required. Tenant to be responsible for utilities. Tenant is required to pay $300 as a key deposit. (id:61852)
Century 21 People's Choice Realty Inc.
Lower - 901 William Lee Avenue
Oshawa, Ontario
Take A Look At This 1 Year Old Spacious 1 Bed + 1-Den Basement Apartment In The Highly Desirable Taunton Neighborhood. This Unit Is Completely Carpet-Free, Featuring Vinyl Floors Throughout And Pot Lights In The Common area. The Kitchen Boasts S/S Appliances And Quartz Countertops-Perfect For The Chef In The Family! Enjoy The Open-Concept Living And Dining Space, A 3-Piece Bathroom, And Ensuite Private Laundry For Added Convenience. Includes 1 Parking Space. Amazing Deal For This Price! Located Just Minutes From Shopping, UOIT, Durham College, Highway & All Major Amenities! This Home Is Perfect For Students Or Working Professionals. A Complete Steal That Won't Last Long! (id:61852)
Century 21 Leading Edge Realty Inc.
3505 - 295 Adelaide Street W
Toronto, Ontario
Prime Downtown Core Location! Situated in the heart of the Entertainment District, this stunning residence features high ceilings and unobstructed east-facing city views. The spacious and highly functional 1+Den layout is larger than comparable units in the building, offering exceptional versatility. The den can be used as a second bedroom or a home office. Enjoy unparalleled convenience with steps to groceries, shops, restaurants, theatres, banks, and more. Walking distance to the Financial District and TTC. Move-in ready. (id:61852)
RE/MAX Yc Realty
