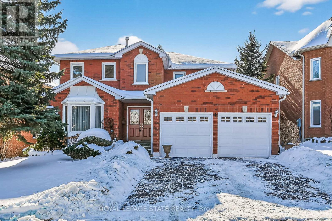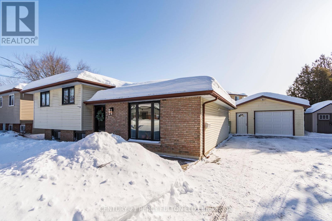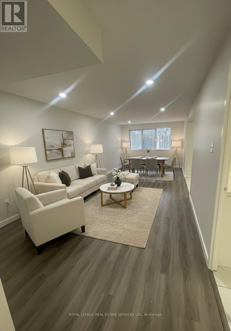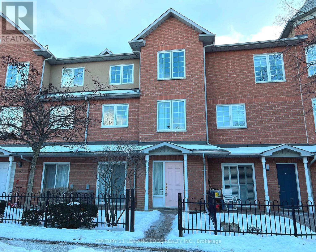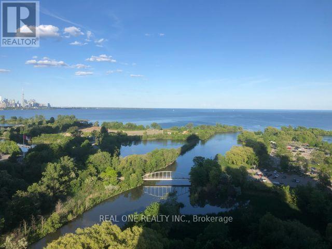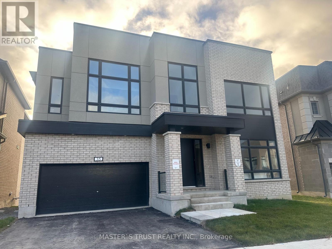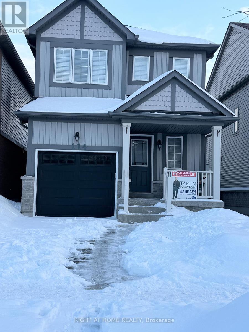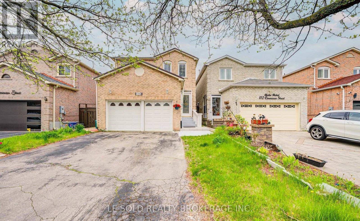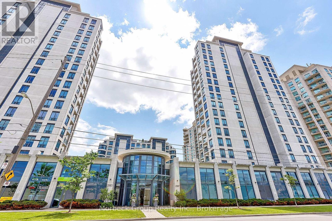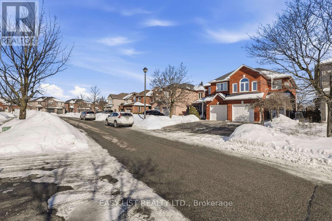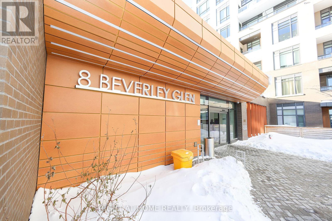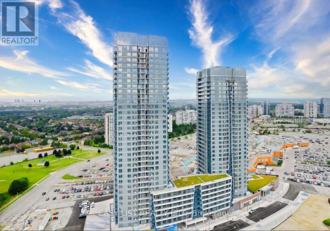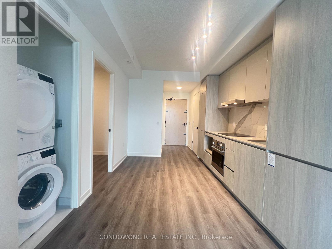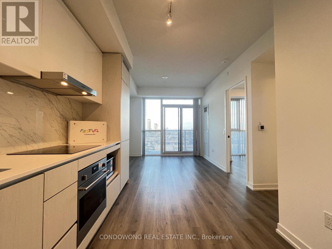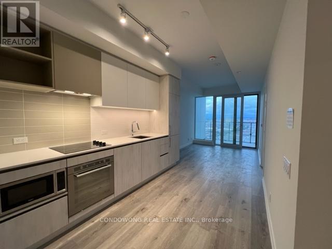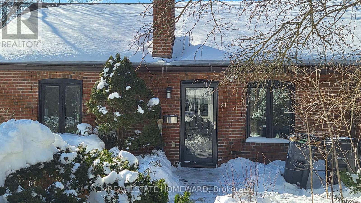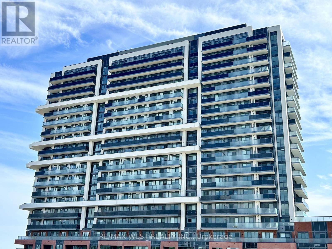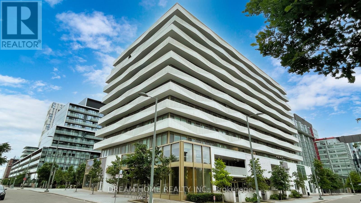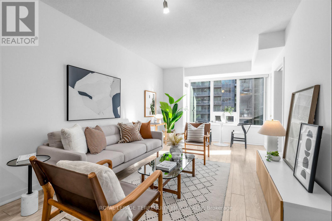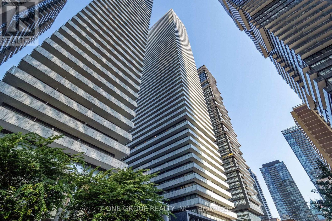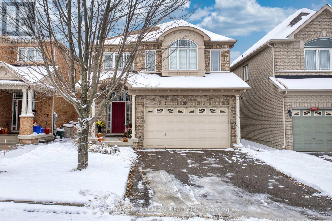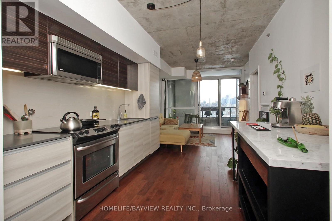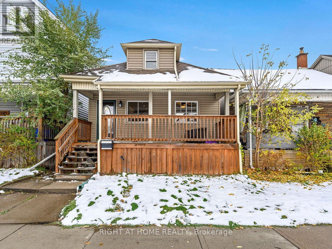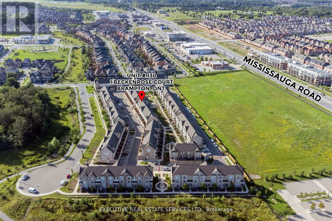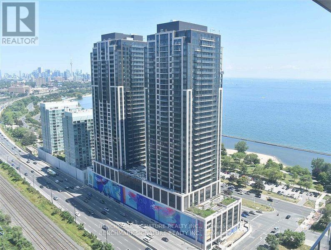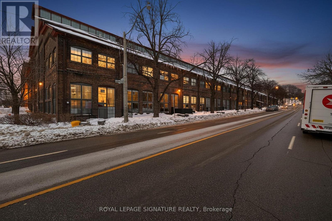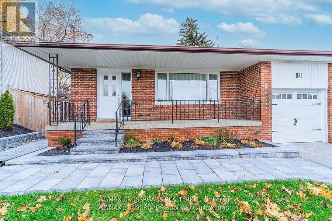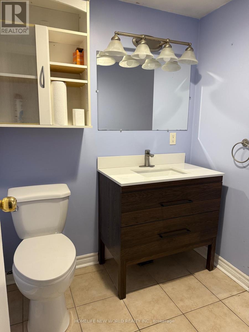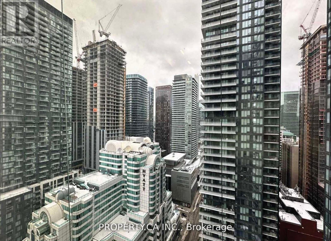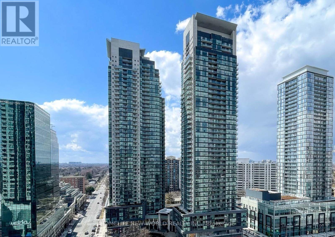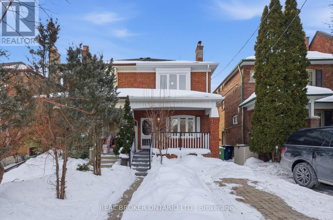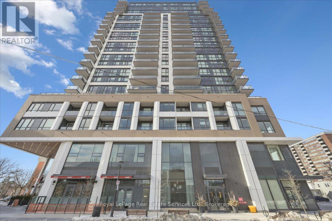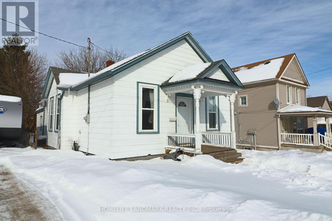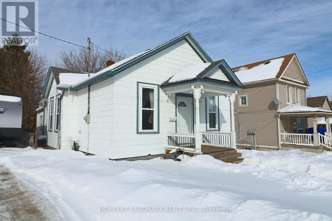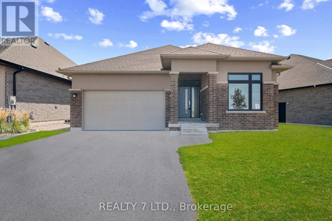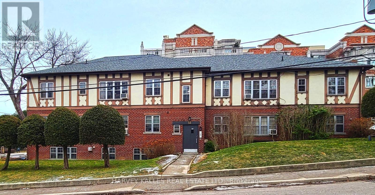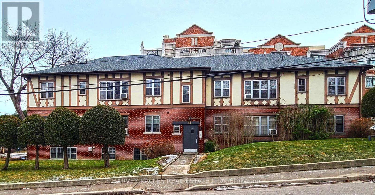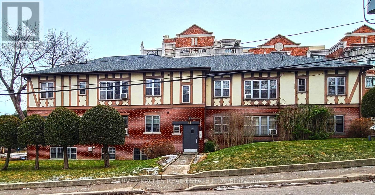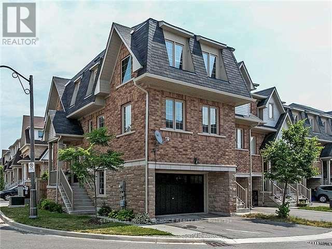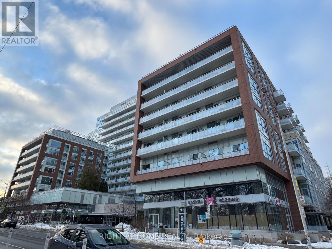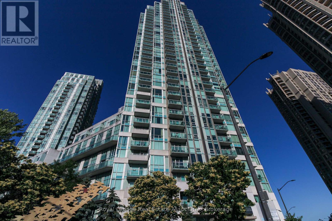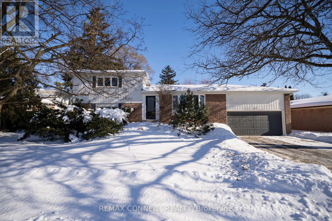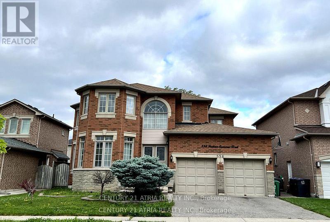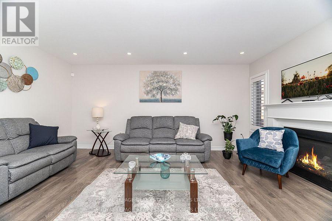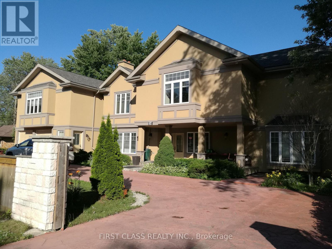134 Huntingwood Avenue
Hamilton, Ontario
First time on the market! Enjoy over 3,200 sq ft of finished living space in this meticulously maintained 4 + 1-bedroom 3.5 -bathroom one-owner home. Pride of ownership is evident in this two-storey brick residence from Senator Homes in coveted Governors' Estates, and it is ready for its next family. The traditional main floor layout is ideal for both everyday living and entertaining, featuring an open-concept, eat-in kitchen that flows seamlessly into the family room with a cozy wood-burning fireplace. The bright white kitchen includes granite countertops (2010), abundant cabinetry, and generous prep space. Formal living and dining rooms provide elegant options for hosting, while main-floor laundry and inside access from the double garage add everyday convenience. Upstairs, you'll find four spacious bedrooms and two full bathrooms, anchored by a standout primary suite with a massive walk-in closet and a beautifully renovated ensuite (2024) featuring quartz countertops, a soaker tub, and large separate stand-up shower. Engineered hardwood flooring runs throughout the upper level, and both the main bathroom and powder room are finished with matching quartz tops. The finished basement meaningfully expands the living space, offering a generous recreation room with electric f/p ample storage, three-piece bathroom, and a versatile bonus room that works equally well as a fifth bedroom, home office, gym, or hobby space. Key updates include a new furnace (2015), select windows (2007-2017), garage door (2016), eaves (2017), and a double drive (2019). Ideally located in Dundas, this highly sought-after community is known for its charming downtown, independent shops and restaurants, conservation lands, and exceptional hiking trails. The property also provides quick access to McMaster University and the hospital and is just a short walk to Veterans' Memorial Park, offering excellent amenities for families. RSA (id:61852)
Royal LePage State Realty
1 Peter Street
Quinte West, Ontario
Welcome to 1 Peter St, a lovingly cared for home in the heart of Quinte West that is the perfect place to start homeownership. Perfectly situated in a central location along the river, walkable to downtown Trenton's cafes and shops, while having quick access to Prince Edward County and the 401. This 3 bed, 1.5 bath home provides a comfortable, functional living space filled with warmth and character. Step outside to a fully fenced backyard featuring a newly completed stone patio (2023), ready for entertaining and enjoying the warmer months. The detached garage offers ample room for parking and loads of storage space. This home has been incredibly maintained and thoughtfully updated over the years including: garage insulation and vapour barrier (2021), bathroom fan vent (2021), washer and dryer (2022), brand new windows and doors (2024), heat pump and mini-split system (2024), dishwasher (2025), kitchen and bathroom finishes (2026). From the charming stained-glass entryway to the inviting interior details, this home truly feels like a warm hug and you won't want to leave. Add this one to the top of your must-see list! (id:61852)
Century 21 Percy Fulton Ltd.
26 - 2170 Bromsgrove Road
Mississauga, Ontario
Welcome to this well maintained 2-storey condo townhouse available for lease in the highly desirable Clarkson community. This bright and functional home offers 2 spacious bedrooms and 2 bathrooms, ideal for professionals, couples, or small families. Enjoy the convenience of being just minutes to Clarkson GO Station, making commuting to downtown Toronto quick and easy.Located close to supermarkets, shopping plazas, cafes, and a great selection of restaurants, with parks, schools, and everyday amenities nearby. Easy access to major highways and the Lake Ontario waterfront adds to the appeal. A fantastic leasing opportunity in a well connected and sought-after neighbourhood (id:61852)
Royal LePage Real Estate Services Ltd.
11 - 3 Alpen Way
Markham, Ontario
Quiet and Well Known "Unionville" Townhouse Complex, 9 Ft M/F Ceiling, All Windows Replaced in2022, Brand New Kitchen Double Sink & Faucet, Laminate Floor In Living, Dining & Basement, Finished Basement Leading To Two Parking Spaces. Visitors Parking Spots Close By. Unionville High School & Coledale Public School Area, Shopping Plazas And Markville Shopping Mall Close By, Minutes To Hwy 404, 407 & Go Station. (id:61852)
Century 21 Leading Edge Realty Inc.
4007 - 2230 Lake Shore W. Boulevard
Toronto, Ontario
Hardwood Floor, Granite Countertop, Stainless Steel Appliances & A 200Sqft Private Terrace That Is Perfect For Entertaining. Steps To Lake &Waterfront Parks/Trails. Easy Access to Downtown, Ttc, Highways. Close To Grocery, Shops, Bank & Restaurants. (id:61852)
Real One Realty Inc.
3607 - 2230 Lake Shore Boulevard W
Toronto, Ontario
Hardwood Floor, Granite Countertop, Stainless Steel Appliances & A 200Sqft Private Terrace That Is Perfect For Entertaining. Steps To Lake & Waterfront Parks/Trails. Easy Access to Downtown, Ttc, Highways. Close To Grocery, Shops, Bank & Restaurants. (id:61852)
Real One Realty Inc.
35 Meizhou Avenue
Markham, Ontario
NEW LUXURY HOME ON ANGUS GLEN - 50' RAVINE LOT WITH WALK-OUT BASEMENT!Perched on a sunny, private ravine lot in one of Markham's most prestigious communities, this stunning 4+1 bedroom, 4 bathroom detached home offers over 4,127 sq/ft of elegant living space enhanced by $100K+ in interior upgrades.Step inside to discover:Gourmet kitchen with quartz countertops, centre island, breakfast barOpen-concept layout flooded with natural light from oversized windowsHardwood floors throughout | Oak staircase with elegant detailingFrench doors leading to private ravine-view backyardSpacious family room with cozy fireplaceLuxurious primary suite featuring a 5-piece spa ensuite and walk-in dressing roomUpgrades abound: stylish ceiling details, smart toilets, and premium finishes throughout.Location Perfection:Steps from Pierre Elliott Trudeau HS, future Angus Glen South Elementary School, parks, Angus Glen Community Centre, golf course, Hwy 404/401, and shopping.Ravine living. Upgraded. Unbeatable location.Don't Miss Your Dream Home! Listing Agent will Be Present In Showing (id:61852)
Master's Trust Realty Inc.
114 Bettina Place
Whitby, Ontario
Welcome Home! Beautiful detached home located on a quiet street in the highly desirable Rolling Acres community. Conveniently close to Highways 401 & 407, public transit, schools, parks, and shopping. Bright open-concept main floor with breakfast bar and walk-out to backyard. Finished basement offers extra living space with a spacious rec room and separate office/playroom. Move-in ready and ideal for families or professionals. Excellent lease opportunity-this home will not disappoint! (id:61852)
Right At Home Realty
Upper - 110 Cimmaron Street
Markham, Ontario
Spacious and bright 4-bedroom detached house for lease. Newly renovated and upgraded. Family-size kitchen with S/S appliances. Open concept living and dining, walk out to the rear yard. Large master bedroom with 3pcs ensuite bathroom and double walk-in closet. All bedrooms have windows and closets. Private laundry. One garage parking and one driveway parking spaces included. Upper level tenant bears 70% utilities (water, heat, hydro & wifi). No Pets. (id:61852)
Le Sold Realty Brokerage Inc.
1413 - 2083 Lake Shore Boulevard W
Toronto, Ontario
This Sophisticated One Bedroom + Den In Waterford Towers Offers Breathtaking Lake Ontario Views From Your Private Balcony. The Open-Concept Layout Features A Gourmet Kitchen With Granite Counters, Stainless Appliances & Slate Flooring, Flowing Seamlessly To Living Areas With Laminate Flooring And Crown Moldings. The Spa-Like 4-Pc Bath Boasts Stone Flooring And Pot Lights, While The Bedroom Includes California Shutters, W/O To Balcony & Closet Organizer. Building Amenities Like A Rooftop Party Room With Panoramic Views, Indoor Pool, Gym & Much More. Includes 1 Parking + Locker, With Unbeatable Access To TTC, Gardiner/QEW , And Trendy Waterfront Dining. Luxury Living In One Of Toronto's Most Desirable Lakefront Communities. (id:61852)
Morbeck Group Realty Inc.
15 Coolspring Crescent
Caledon, Ontario
For more info on this property, please click the Brochure button. Welcome to 15 Coolspring Crescent, a beautifully upgraded semi-detached home nestled on a quiet, family-friendly crescent in highly desirable Bolton East. Backing directly onto a park, this property offers exceptional privacy, mature trees, and unobstructed green views with no rear neighbours. The bright main floor features a modern kitchen complete with quartz countertops, ceramic tile flooring, and a combined dining area, perfect for everyday living and entertaining. Hardwood flooring runs throughout the living room and bedrooms, adding warmth and elegance. The fully finished basement includes a 3-piece bathroom and provides valuable additional living space for a family room, guest area, or home office. Step outside to a private, fully fenced backyard with a patio overlooking the park - an ideal space to relax or entertain. Notable updates include kitchen improvements, hardwood flooring, furnace, A/C, owned hot water tank, and triple-pane windows. Conveniently located close to schools, parks, and all amenities, this move-in ready home offers comfort, functionality, and a peaceful setting for families. (id:61852)
Easy List Realty Ltd.
51 Harvest Moon Drive
Caledon, Ontario
Welcome to this beautifully maintained 2 storey detached home located in a desirable, family friendly neighbourhood of Bolton. This inviting property offers a spacious and functional layout, perfect for comfortable family living. The main floor features a bright living room with a cozy gas fireplace, a formal dining room for entertaining, and a well-appointed kitchen with a breakfast area that walks out to the private backyard, ideal for summer BBQs or relaxing evenings. Upstairs, you'll find three spacious bedrooms, including a primary retreat with a walk-in closet and a 4 piece ensuite. An additional 4 piece bathroom provides convenience for the rest of the household. The finished basement extends the living space with a large recreation room and a 3 piece washroom, offering flexibility for a home gym, theatre, or play area. Step outside to your private backyard oasis, featuring no rear neighbours, a relaxing hot tub, and a gazebo, the perfect space to unwind and entertain. Additional highlights include a 1.5 car built in garage and a driveway with parking for 2 additional vehicles. This move in ready home is an excellent opportunity for families or anyone looking to enjoy all that Bolton has to offer. Don't miss your chance to own this fantastic home! (id:61852)
Bask Realty Inc.
15 Rodney Street
Barrie, Ontario
A Bayside location, a backyard oasis - This home is a must see! Located in an upscale neihbourhood, steps to the shores of Kempenfelt Bay, and a few blocks from Barrie's Waterfront. You don't get many opportunities to buy at this price here! The property features 4 bedrooms, 4 bathrooms, and a generous finished living area of almost 2000 square feet. Step through the front door into the open concept Livingroom, Diningroom and Kitchen area. The chef's kitchen is the focal point of the main floor living area. Steps away you will find a comfortable familyroom with a gas fireplace and a convenient powder room. The main floor laundry room offers access to the back yard. Just off the kitchen you can access the 4 season solarium. This is the perfect area to enjoy your morning coffee. Step from the solarium into a backyard oasis with a deep, heated, inground salt water pool with a diving rock and waterfall feature. An outdoor shower completes the picture. The interlocking brick patio and perfectly landscaped back yard provides private space for summertime entertaining. Upstairs you will find 3 nicely sized bedrooms and a 4 piece main bath. The primary bedroom offers a 3 piece ensuite and walk-in closet for convenience. The basement has just been renovated and offers additional living space! Here you will find another 3 pc bath, a bedroom or gym area, the furnace room, ample storage, and a large recreation room. Two driveways provide lots of parking for guests, or for additional vehicles. Make an appointment to view this wonderful opportunity while you can. (id:61852)
Royal LePage First Contact Realty
D433 - 8 Beverley Boulevard
Vaughan, Ontario
Welcome to this sleek over 900 Sqf, modern 2 bedroom, 2 Bathroom condo offering Bright, Contemporary living in an open -concept layout. The Stylish kitchen features built-in stainless-steel appliances, a functional Island, and seamless cabinetry that flows into a spacious living and dining area with walkout access to a private balcony. Both bedrooms offer generous closet space. Upgraded light -toned flooring, high ceilings and large windows fill the unit with natural light. additional features include smart remote-control blinds, smart wireless dimmer switches, and reinforced TV wall support in the living room. Enjoy premium services such as 24-hour concierge, fitness centre, Basketball court, Gym, party / meeting room. Conveniently located steps from schools, scenic park, Walmart, Shoppers drug mart, and Promenade mall . (id:61852)
Right At Home Realty
2311 - 50 Upper Mall Way
Vaughan, Ontario
For more info on this property, please click the Brochure button. RARE Luxurios 2 BedRoom Corner Unit !!Brand new with 2 bedroom corner unit condo with Gorgeous 3 views of the C.N Tower from both of the bedrooms and the balcony. As well as unobstructed views of the East and the North from master bedroom and living room. Two full washrooms, 1 has a bath 1 has a shower, both have sink and toilet. This building also has 1 indoor underground parking space with an additional parking space available via 1year or 2year lease directly from the building. This brand new condo is Gorgeous with a beautiful lobby, meeting area and several amenities including and exercise room, golf simulator, indoor pet washing station, kids play area indoor on the 2nd floor as well as a 2nd floor rooftop patio. This area has many restaurants, groceries stores , transit and hay options as well as many school, community centers, malls etc. Equally impressive is the recently completed mall renovation of the Promenade mall. Some of the renovations to this mall included 2 brand new entrances to the condo 1 entrance at ground level, and 1 entrance located at p1 at the Olive Branch "Kosher Grocery Store", brand new Goodlife fitness Gym, Pickball and many other exciting changes for all to enjoy. BONUS: Please note this is building # 50 which has 2 direct access points to the mall, where as the residents of building #30 are required to walk over to use the entrance to mall , which is located at the buildings of #50, an extreme convenience! (id:61852)
Easy List Realty Ltd.
2609 - 28 Interchange Way
Vaughan, Ontario
Positioned for impact in one of Vaughan's most strategically connected urban hubs, this modern 1 Bedroom + Den suite delivers an efficient, lifestyle-forward layout designed for today's end user or investor. The versatile den provides flexibility for a dedicated home office or guest space, while the open-concept living and dining area maximizes natural light and functionality. Contemporary finishes, a sleek kitchen with integrated appliances, and thoughtful storage throughout reinforce both comfort and long-term value. Steps to transit, major highways, shopping, dining, and employment nodes, this location checks every box for convenience and growth. A turnkey opportunity offering strong livability and compelling future upside. (id:61852)
Condowong Real Estate Inc.
2607 - 28 Interchange Way
Vaughan, Ontario
Brand new modern and functional unit situated in a prime Vaughan location. Enjoy excellent access to major highways, public transit, and nearby amenities. Ideal for professionals or businesses seeking a convenient and well-managed space. (id:61852)
Condowong Real Estate Inc.
2808 - 7890 Jane Street
Vaughan, Ontario
Welcome To Transit City 5! Spacious 2 Bedrooms unit. Stunning Unobstructed View. Laminate Floor, Modern Kitchen W/ Brand New Appliances. Close To York University & Vaughan Mills Shopping Centre, Easy Access To Hwy 7/400/407, Close To Parks, Library, Schools And Other Amenities. (id:61852)
Condowong Real Estate Inc.
34 Wood Glen Road
Toronto, Ontario
Lovely, beautifully updated detached home located in the quiet Hunt Club Golf Course pocket. Sun-filled corner lot in sought after Courcelette PS District. Lots to enjoy - A contemporary chef's kitchen with granite counters, topnotch appliances and tons of cabinetry, a super spacious primary bedroom with double closets plus a bright sunroom to hang out in and finished basement! Lots of space for a small family or professional couple. Gorgeous yard, private parking for 1 car. Lynndale Parkette is steps away and a great place for neighbours to gather. An easy walk to the Beach and the shops and restaurants of Kingston Road Village. (id:61852)
Real Estate Homeward
1831 - 2545 Simcoe Street N
Oshawa, Ontario
Experience Next Level Living In This Brand New Never Lived In Generous 659sqft One Bedroom Plus Large Den With 2 Full Baths Situated On The 18th Floor At UC Tower 3 By Tribute Communities. This Sun Drenched Spacious Condo Suite Offers Modern & Bright Finishes Throughout Its Very Well Designed Layout. Enjoy Breathtaking Unobstructed Panoramic Views From Your Supersized Private Balcony Overlooking The Vibrant Windfields Neighbourhood. Access To A Range Of State Of The Art Amenities Throughout The Community. Minutes From Durham College and Ontario Tech University. Steps To Costco, Walmart, Home Depot, Restaurants and the RioCan Shopping Centre. Easy Access To Highways 407, 412 & 401. Proximity to Parks & Trails. 1 Underground Garage Parking & 1 Locker Conveniently Located By Elevators Are Included. Vacant & Ready For You To Enjoy. Don't Miss This Amazing Rental Opportunity! (id:61852)
RE/MAX West Realty Inc.
303 - 60 Tannery Road
Toronto, Ontario
NEW FLOOR!Stunning Sun-Filled Beautiful And Bright 3 Bedrooms And 2 Full Bathrooms Corner Condo Right Beside Corktown Common Park In Canary District. Brand New Never Lived In, 9 Ft Ceiling, High Level. 1162F+362F Balcony. Southeast Lake View And Huge Corner Balcony. Minutes Access To Dvp&Gardiner, Street Car Go Directly To King Station. Park And Toronto's Largest Ymca Are Right Beside The Building, Waterfront & Distillery District. (id:61852)
Dream Home Realty Inc.
802 - 59 East Liberty Street
Toronto, Ontario
Liberty Towers! Bright and spacious 1-bedroom suite offering approximately 624 sq. ft. plus an open balcony in the heart of vibrant Liberty Village. Just steps to Metro, LCBO, cafés, banks, and restaurants, with quick access to King West and the Gardiner Expressway. This well-appointed unit features laminate flooring throughout, full-size stainless steel appliances, granite countertops, and expansive windows that fill the space with natural light. Enjoy a walk-out balcony overlooking the courtyard with a partial lake view. Residents benefit from excellent building amenities, including a fully equipped fitness centre, indoor pool, rooftop terrace, and more. One underground parking space included. An ideal opportunity for first-time buyers to enjoy stylish urban living in one of Toronto's most dynamic neighbourhoods. (id:61852)
Royal LePage Terrequity Ymsl Realty
5003 - 50 Charles Street E
Toronto, Ontario
Property vacant , showing anytime.Sky Suites at Casa III 2 Bedroom + Library (Convertible to 3rd Bedroom) | 1417 SQ.FT. | South-West Corner Premium UnitLuxury sky suite on a high floor with million-dollar unobstructed views of Lake Ontario, CN Tower & Toronto Skyline. Functional and square-shaped layout: 1078 SQ.FT. interior + 339 SQ.FT. wrap-around balcony with access from all principal rooms. Features 2 bedrooms + spacious library with floor-to-ceiling windows (can be used as 3rd bedroom).Steps to Bloor-Yonge Subway (2 min walk), U of T, and world-class Yorkville shopping & dining.Building highlights include a soaring 20FT Hermes-furnished lobby, state-of-the-art gym with rock-climbing wall, outdoor lounge & pool, and 24-hour concierge & security.Interior upgrades: designer kitchen with built-in appliances (fridge, stove, microwave, dishwasher), ensuite stacked washer/dryer, custom window coverings, and 1 parking included. A true luxury home in the heart of downtown Toronto. (id:61852)
T-One Group Realty Inc.
Homelife Landmark Realty Inc.
10 Usherwood Street
Aurora, Ontario
Welcome to this bright and spacious 4-bedroom family home with a beautifully finished 1-bedroom basement apartment, ideal for extra income or multi-generational living. Situated on a quiet street in a highly desirable neighbourhood, this home offers a practical layout designed for comfortable everyday living. The upgraded kitchen features quartz countertops, a modern backsplash, and stainless steel appliances. The generous primary bedroom includes a private sitting area, a spa-inspired ensuite, and the convenience of second-floor laundry. The separate basement entrance leads to a well-appointed suite with a recreation room, kitchen, bedroom, den, and office space - offering flexibility for extended family or rental use. (id:61852)
Sutton Group-Admiral Realty Inc.
1205 - 20 Minowan Miikan Lane
Toronto, Ontario
Welcome to Suite 1205 at The Carnaby, a standout residence offering one of the best CN Tower and city skyline views in the entire building. Perched on a higher floor, this suite delivers a truly iconic Toronto backdrop-day or night-that never gets old.This modern suite features 9' exposed concrete ceilings, expansive windows, and hardwood floors, creating a bright, loft-inspired living space. The open-concept layout is ideal for everyday living and entertaining, with a sleek contemporary kitchen, a well-proportioned bedroom, and a modern bathroom with quality finishes.Residents of The Carnaby enjoy exceptional amenities, including a fully equipped fitness centre, party room, rooftop terraces with BBQs. Unmatched convenience comes with direct indoor access to Metro, Starbucks, and everyday essentials, making city living effortless year-round. Located in the heart of West Queen West, you're steps to boutique shopping, cafés, top-rated restaurants, transit, and nightlife, with Ossington and downtown just minutes away.Whether you're a first-time buyer, investor, or urban professional, Suite 1205 offers unbeatable combination of iconic views, modern design, and prime location-a rare opportunity in one of Toronto's most vibrant communities. (id:61852)
Homelife/bayview Realty Inc.
180 Rosslyn Avenue N
Hamilton, Ontario
Welcome to 180 Rosslyn Ave N, a charming 3+1 bedroom, 2-bath detached home in Hamilton's Crown Point East neighbourhood. Featuring hardwood floors and pot lights throughout, this home blends warmth with modern style. The main level offers a bright living area and a kitchen with stainless steel appliances, while the large bedrooms throughout provide plenty of space and comfort. The private backyard is perfect for entertaining and leads to a rare oversized two-car garage wired for an electric vehicle charger. The basement was professionally waterproofed, and a new sump pump was added in 2023, providing lasting peace of mind. Steps to Ottawa Street, Gage Park, and the upcoming LRT, this home delivers comfort and convenience in a great location. (Virtually Staged) (id:61852)
Right At Home Realty
Royal LePage Platinum Realty
130 - 1 Beckenrose Court
Brampton, Ontario
Welcome to unit #130-1 Beckenrose Court ! Situated amongst multi million dollar homes! Enjoy the practical layout with open concept living and dining space! 9 feet ceilings with pot lights throughout. Full size kitchen with stainless steel appliances! Good size primary bedroom with ample amounts of lighting and a walk in closet! Spacious garage for vehicle and storage. Close to walking trails, parks, schools etc. Corner park facing unit! Book a showing and come fall in love with this unit today! (id:61852)
Executive Real Estate Services Ltd.
3303 - 1928 Lakeshore Boulevard W
Toronto, Ontario
Mirabella Luxury 2 Bed & 2 Baths Condo + 1 Parking With Breathtaking Unobstructed Lake Views. 10 Foot Ceilings And Laminate Flooring Throughout! Open Concept Living With Walk Out To Generous Balcony. Convenient Location With Easy Access To Downtown, Next To Hwy427, QEW, Gardiner, Lakeshore & Transit Too. High Park, Waterfront Trails. Over 20,000 Sq-Ft Of Indoor And Outdoor Amenities, Fitness Center & Yoga Studio, Swimming Pool, Guest Suites, Business Center, Kids Playroom, Bbq Area And 2 Outdoor Terraces (id:61852)
Benchmark Signature Realty Inc.
213 - 1100 Lansdowne Avenue
Toronto, Ontario
All aboard! You're right on track to finding your next home with this authentic hard loft conversion at Foundry Lofts. Once a historic train factory, this two bedroom, one bathroom condo blends industrial character with contemporary comfort. Soaring ceilings, exposed brick, factory style windows, and hardwood flooring throughout create a bold and inviting space. The moody loft vibes are complemented by a functional open concept layout with a stylish kitchen and bathroom finished with a contemporary touches. The west facing unit is tucked away from the hustle and bustle of Lansdowne, offering added privacy and a quieter living experience. With underground parking and additional locker for storage, this low maintenance lifestyle checks every box. Beyond the unit, the building is known for its warm and tight knit community and standout amenities. Residents enjoy a stunning and truly unique 16,000 square foot atrium, a fully equipped gym, theatre room, and party room. Nestled between the west end's trendy and vibrant Junction, Geary Avenue: dubbed the city's coolest street, and the exciting Galleria on the Park redevelopment, this is a rare opportunity to own in one of the city's most unique buildings. Full steam ahead to a home rich in history, big on character, and ready for its next chapter. (id:61852)
Royal LePage Signature Realty
3 Alanadale Avenue
Markham, Ontario
Absolutely High Demand Location, Rent A Beautiful Back-Split 4, (Upper Portion Only)3 Bedrooms Main Level. Close To Markville Mall, Hospital, Schools, Parks & All Amenities. Ready To Move In. (id:61852)
RE/MAX Crossroads Realty Inc.
Lower W/o - 252 Osmond Crescent
Newmarket, Ontario
Legal basement apartment, walk Out, spacious and sunny large One bedroom, One Bathroom, One Kitchen, Separated Entance, Excluse Use Back Yard. Tenant Pay 1/3 Utility. Pet Friendly (id:61852)
Homelife New World Realty Inc.
2404 - 357 King Street W
Toronto, Ontario
Bright And Sun Filled 1 Bedroom In Newer Building By Great Gulf. Beautifully Finished Layout With Premium Finishes Such As Quartz Backsplash In Kitchen, Full Size StainlessSteel Appliances, Floor To Ceiling Windows And 9 Ft. Ceilings. Live In The Centre Of The Entertainment District, Surrounded By Restaurants, Cafes And TTC Access. Short Walk To Financial District, Queen Street And Lifestyle Amenities. (id:61852)
Property.ca Inc.
1201 - 5168 Yonge Street
Toronto, Ontario
Welcome To Gibson Square Where Luxury Meets Sophistication In The Heart Of North York. Bright and modern 1+1 bedroom condo in the heart of North York featuring a functional layout with a large den ideal for a bedroom or home office. One parking and one locker included. Luxury building with 24/7 concierge and full amenities including indoor pool, sauna, gym, party/meeting room, table tennis & billiards, and private garden terrace. Direct underground access to subway, library, shops, and grocery stores (soon-to-open T&T supermarket), Close to North York Centre. Transit at doorstep, minutes to Hwy 401, close to restaurants, banks, theatre, and Gibson House Museum, and more.... Must See! (id:61852)
Homelife New World Realty Inc.
46 Cherrywood Avenue
Toronto, Ontario
Welcome to 46 Cherrywood Avenue, an all-original home in one of Toronto's most established and desirable neighbourhoods, Humewood-Cedarvale. Known for its tree-lined streets, strong sense of community, and everyday convenience, the location here is truly the highlight. The 3 bed, 2 bath home with a main level walkout to the backyard has been maintained in its original condition across all three finished levels and offers a clean slate for those looking to update over time or personalize to their own style.What truly sets this property apart is its location. Just steps to parks, well-regarded schools, transit, and local shops and cafés, this pocket of Toronto continues to attract buyers seeking long-term value in a connected community. The neighbourhood is prime for the taking, offering convenience and character in the heart of the city. Some photos are virtually staged. (id:61852)
Real Broker Ontario Ltd.
308 - 2007 James Street
Burlington, Ontario
LOCATION. LIFESTYLE. LUXURY. I'm thrilled to present this beautiful 2-bedroom, 2-bathroom condo in the heart of Burlington. Thoughtfully designed and perfectly sized, this suite offers smart, high-quality upgrades that elevate everyday living - plus the rare bonus of two parking spaces. From the moment you step inside, you'll appreciate the attention to detail and functional layout that maximizes both comfort and style. Ideal for professionals, downsizers, or anyone seeking refined urban living. This pet-friendly building delivers true hotel-inspired luxury with exceptional amenities designed to complement your lifestyle. And the location? Simply unbeatable. You're steps to vibrant cafés, acclaimed restaurants, the cultural centre, art gallery, and - most importantly - just moments from the shores of Lake Ontario and the scenic waterfront trail. Live where everything happens. Walk everywhere. Love where you live. (id:61852)
Royal LePage Real Estate Services Ltd.
5761 Peer Street
Niagara Falls, Ontario
Welcome to 5761 Peer Street in Niagara Falls - a beautifully renovated 3-bedroom, 2 full-bath bungalow just steps to the tourist district and within walking distance to the Falls and casino. Located on a quiet street yet close to major bus routes, highway access, and all amenities, this home is perfect for a starter, retirement, or investment opportunity. Lots of updates in recent years, including the spacious kitchen, the addition of a private ensuite to the master bedroom (2019). This home features pine wood floors, 9' ceilings, fresh paint (2024), and a new furnace (2022). Set on an impressive 45 x 215 ft fenced lot with a huge deck, it offers exceptional outdoor space for relaxing or entertaining. General Commercial (GC) and R2 zoning permit multiple uses. Don't miss this prime location opportunity and book your showing today! Thank you for your interest. (id:61852)
Homelife Landmark Realty Inc.
5761 Peer Street
Niagara Falls, Ontario
Welcome to 5761 Peer Street in Niagara Falls - a beautifully renovated 3-bedroom, 2 full-bath bungalow just steps to the tourist district and within walking distance to the Falls and casino. Located on a quiet street yet close to major bus routes, highway access, and all amenities. Lots of updates in recent years, including the spacious kitchen, the addition of a private ensuite to the master bedroom (2019). This home features pine wood floors, 9' ceilings, fresh paint (2024), and a new furnace (2022). Convenient laundry on the main floor. Set on an impressive 45 x 215 ft fenced lot with a huge deck, it offers exceptional outdoor space for relaxing or entertaining. AAA Tenants Only. Requires Proof Of Employment, Pay Stubs, Credit Report And Rental Application. Thank You For Your Interest. (id:61852)
Homelife Landmark Realty Inc.
566 Old Course Trail
Welland, Ontario
Client RemarksHot Deal! Welcome To Where Luxury Meets Lifestyle! Gifford Model Built By Lucchetta Homes, Open Concept, Modern Kitchen With Granite Island Dining, Living, Bdrms W/Hardwood Flooring. Choose Your Own Appliances. Over 2300 Square Feet Of Living Space. Nothing Left To Do But Enjoy The Lifestyle, Salt Water Pool, A Match On The Tennis Court, Use The Exercise Facility Or Walk The Many Trails Along The Canal. Have Family And Friends For Dinner Parties In The Large, Well-Appointed Kitchen With Granite Countertops. Reverse Pie Lot Gives You More Privacy. Have A Lawn Of Envy With Inground Sprinkler System. Grass Cutting And Snow Removal Are Included In The Monthly Association Fee. Partially Finished Basement With A Full Bathroom, Living Room For More Entertaining. So Much Space! This Is Where Your Next Point Begins! Community center only for HRA. Priced For Quick Sale (id:61852)
Realty 7 Ltd.
8 - 65 Old Mill Road
Toronto, Ontario
Welcome to this bright and generously proportioned 1-bedroom residence on coveted Old Mill road, nestled in one of Toronto's most distinguished neighbourhoods. this beautifully maintained suite offers a thoughtfully designed layout with spacious principal rooms and hardwood flooring throughout, creating a warm and sophisticated living environment. The well-appointed kitchen includes stove and fridge, while window coverings and parking are included for added convenience. Shared laundry is available within the building. Perfectly situated directly across from Old Mill Subway Station and just moments from the scenic Humber River Valley trails, this residence offers an exceptional balance of urban accessibility and natural beauty. Located in a quiet, boutique-style low-rise building known for its care and upkeep. Storage unit, parking, window coverings also included. No smoking building. No dogs. (id:61852)
Harvey Kalles Real Estate Ltd.
6 - 65 Old Mill Road
Toronto, Ontario
Large, renovated 2-bedroom corner suite located on Old Mill Road in the Old Mill/Kingsway area. The unit offers generous square footage with a well-balanced layout, benefiting from additional windows that bring in excellent natural light throughout the day. The apartment is bright and functional, with updated finished and well-proportioned rooms that provide flexibility for living, working, or hosting. The kitchen is equipped with a stove, fridge, and dishwasher. Parking is included, and shared laundry facilities are available within the building. Situated in a small, low-rise, well-maintained building, the property offers a quiet and low-density living environment. Just steps from High Park, the location provides immediate access to green space, walking trails, transit and nearby neighbourhood amenities. An ideal option for tenants looking for a spacious, bright two-bedroom with parking in a well-maintained building in a highly regarded neighbourhood. $2,795.00 plus hydro. Conveniently located across from the Old Mill Subway Station. Steps away from the Humber River Valley. Quiet, small low rise well -maintained building. Hardwood flooring throughout. Window coverings included. No smoking building, no dogs. Storage unit also included! Great value!! (id:61852)
Harvey Kalles Real Estate Ltd.
7 - 65 Old Mill Road
Toronto, Ontario
Welcome to this bright, beautifully renovated 1-bedroom suite on charming Old Mill Road. Thoughtfully laid out and filled with natural light, this home features hardwood floors throughout and a warm, inviting atmosphere that feels both comfortable and secure. The updated kitchen includes a full-size stove, refrigerator, and dishwasher, making everyday living easy and efficient. Generous living space allows for comfortable furnishings and a relaxed lifestyle. Window coverings and one parking space are included, with shared on-site laundry for added convenience. Set in a quiet, well-maintained low-rise building directly across from Old Mill Subway Station and just steps to the Humber River trails, this location offers a perfect balance of safety, accessibility, and nature-ideal for someone seeking a peaceful home in a connected, walkable neighbourhood. NO SMOKING AND NO DOGS. Storage unit and parking included! Great Value!! (id:61852)
Harvey Kalles Real Estate Ltd.
57 - 2171 Fiddlers Way
Oakville, Ontario
Fabulous End Unit Town W/3 Bdrms, 2 Car Garage & Sunny S Exposure, Lots Of Windows & Walk Out To Private Yard. Spacious Kitchen, Family Room & 2Pce Bath On Main. 2nd Level Master W/Walk In Closet & 4 Pce Ensuite, 2 Add'l Bdrms & 4 Pce Bath. Lower Level OffersSpace ForOffice/Den & Sliding Glass Doors For Access To Rear Yard. (id:61852)
Century 21 People's Choice Realty Inc.
108 - 1830 Bloor Street W
Toronto, Ontario
Across from High Park--Where Urban Life Slows Into Nature. **Discover a thoughtfully designed townhome seamlessly blends city energy with park-side tranquility. A private ground-level entrance opens directly onto green space, inviting daily walks/dog walks, outdoor workouts, and peaceful moments in nature just steps from home--the perfect balance of wellness and convenience. **Enjoy effortless access to the condo's premium amenities from the second level, including a fully equipped fitness centre with sauna rooms, elegant party and media rooms, a rooftop garden with BBQ areas overlooking park and lake views, a bike storage room and a convenient pet wash room--designed for year-round lifestyle enjoyment. **Inside, the spacious 1322 sq ft layout offers 2+1 bedrooms and 3 bathrooms with hardwood floors, a chef-inspires kitchen with quartz island, generous storage, and a serene primary suite with private balcony. **An elevated home for those who value balance, comfort, and everyday luxury. ** Additional features include an extra-large locker, a giant private storage room (approx. 830 cubic feet) , and two parking spaces near the elevators, one equipped with EV charging. ** Suite Available For March 15th.** The list price includes one parking space and one locker. Optional upgrades available at additional cost:--Private storage room:$200 --EV-equipped parking space:$200 (id:61852)
Right At Home Realty
2208 - 3939 Duke Of York Boulevard
Mississauga, Ontario
Bright and spacious southwest-facing 1+1 condo available for lease in the award-winning City Gate Towers, offering comfortable and convenient living in the heart of Mississauga. This open-concept suite features 9' ceilings and floor-to-ceiling windows that fill the living and dining areas with natural light. Enjoy access to a private balcony with city and lake views-perfect for unwinding after a long day. The modern kitchen includes a granite breakfast bar, ample cabinetry, and a pantry for added storage. The primary bedroom features a mirrored double-door closet with an ensuite bathroom, while the versatile den is ideal for a home office or additional living space. A well-appointed main bathroom offers a walk-in shower and ensuite laundry for everyday convenience. Residents enjoy exceptional building amenities including an indoor pool, sauna, hot tub, steam room, fitness centre, yoga room, party room, terrace garden with BBQs, and a children's play area. Concierge service and a shuttle bus to the GO Station add ease to daily living. Prime location steps to Square One, Living Arts Centre, Sheridan College, library, transit, and with quick access to Hwy 403-ideal for professionals seeking a vibrant and convenient urban lifestyle. (id:61852)
Royal LePage Real Estate Associates
317 Sunset Drive
Oakville, Ontario
Welcome to 317 Sunset Drive, a beautifully maintained detached home set on a generous 75 x 120 ft lot, surrounded by mature trees in one of Oakville's most sought-after neighbourhoods. Immerse yourself in the unique "country in the city" private backyard setting as this classic 1970s four-level backsplit offers timeless design, generous space, and exceptional functionality. The home features three spacious bedrooms, a double car garage, and parking for up to six vehicles. Inside, you'll find an updated kitchen, 2.5 renovated bathrooms, wide plank flooring and a bright, inviting family room enhanced with smooth ceilings and pot lights. Large windows throughout the living room and kitchen flood the home with natural light. Ideally located close to top-rated schools, everyday amenities, minutes to Lake Ontario, and with quick access to the QEW, this property offers the perfect balance of space, comfort, and convenience. This is the one you won't want to miss! (id:61852)
RE/MAX Connect Realty
Bsmt - 538 Indian Summer Trail
Mississauga, Ontario
Spacious and well-maintained 3-bedroom, 2-bathroom basement apartment in a highly desirable neighbourhood. Two bedrooms feature private ensuite bathrooms for added comfort and convenience. Includes in-suite laundry and a generous open area that can be used as a third bedroom, home office, or living space. Conveniently located near major highways, public transit, shopping, and everyday amenities. A must-see! (id:61852)
Century 21 Atria Realty Inc.
290 Beasley Terrace
Milton, Ontario
Modern And Spacious 3 Bed/2.5 Bath Freehold Townhouse In Milton this beautiful stunning property just occupied by its owners and never been leased before so it is really well maintained . Open Concept Kitchen With Quartz Countertops, Oak Stair Case, Led Pot-lights In Main Floor. Master Bed Includes Ensuite With Double Sinks And Oversized Frameless Glass Standup Shower. Bathrooms Includes Cultured Marble Countertops. Second Floor Laundry With Built In Cabinets, Custom California Shutters Throughout, The perfect blend of style, comfort, and convenience. Step inside to enjoy 9-ft smooth ceilings, pot lights, and a sun-filled open layout designed for todays lifestyle. The modern white kitchen features a over sized quartz island, upgraded cabinets, and plenty of counter space ideal for family meals or entertaining with friends. Upstairs, you'll love the spacious bedrooms, including a primary suite with a sleek glass-door ensuite and the convenience of second-floor laundry, providing both the space you need and the features you'll love. As you step inside, you'll be greeted by a bright and spacious layout featuring 9-foot smooth ceilings on the main floor and a light-filled Family room with the cozy feeling with the Gas fireplace, enhanced with pot-lights. The stunning kitchen is complete with quartz countertops, a large island, pantry for more storage area and workspace, Elegant wood stairs with lead to the upper level, where you'll find three generously sized bedrooms, including your own 4-piece ensuite with the master bedroom. Convenience is at your fingertips with second-floor laundry. The home boasts upgraded cabinets, tiles, and many more features. You'll be just steps away from public transit and minutes from schools, shopping, restaurants, and more. (id:61852)
Royal LePage Real Estate Services Ltd.
F2 - 58 Paisley Boulevard E
Mississauga, Ontario
Only Rent Upper Floor 2 Bedrooms Apartment on the Left Side Of The Property. Separate Entrance To 2nd Level. Hardwood Floors. Separate Kitchen. Granite Counter Tops. Located In Convenient And High Demand Area Of Mississauga. Steps To Hospital, Schools, Shopping, Public Transit, Park & Qew. Custom Designed Home Located In Sought After Cooksville(Port Credit) Location. (id:61852)
First Class Realty Inc.
