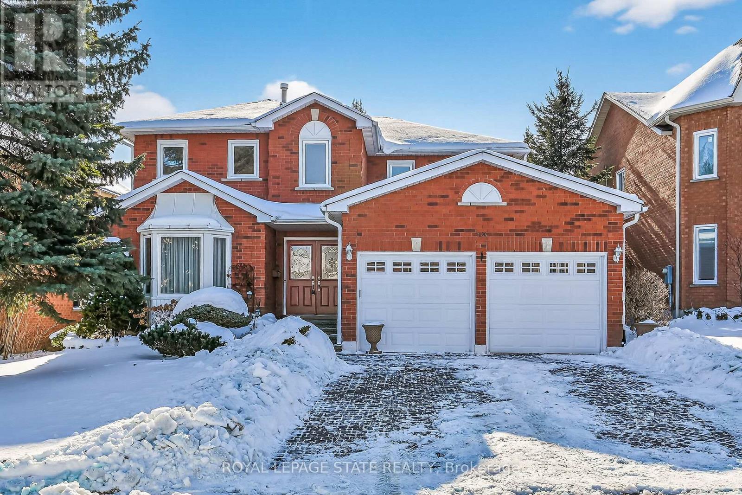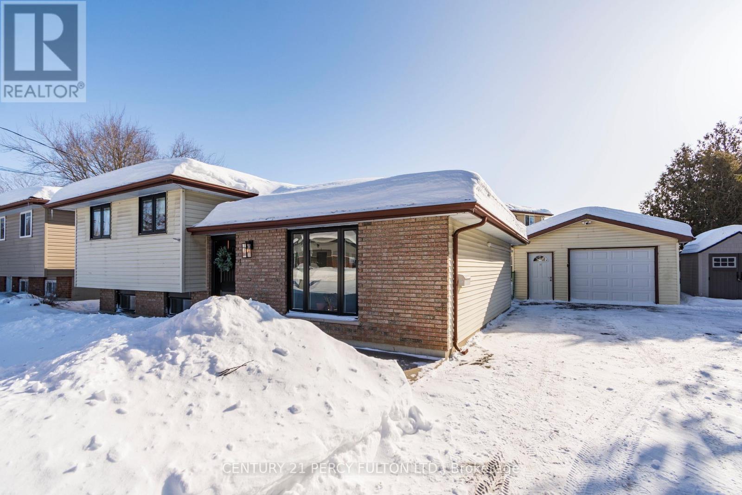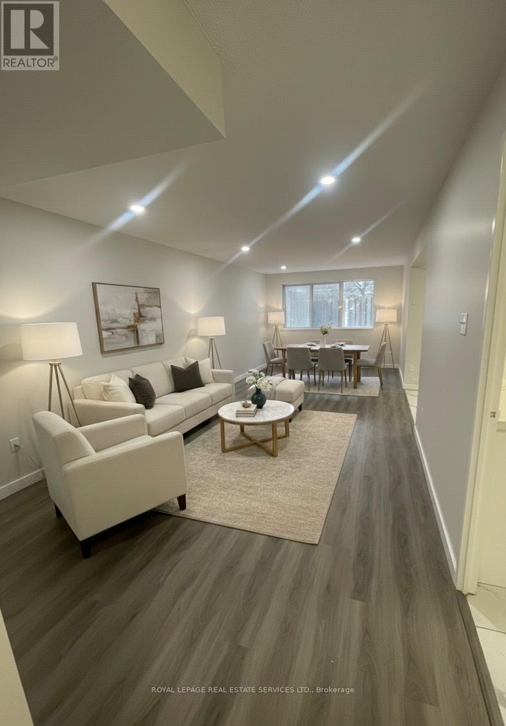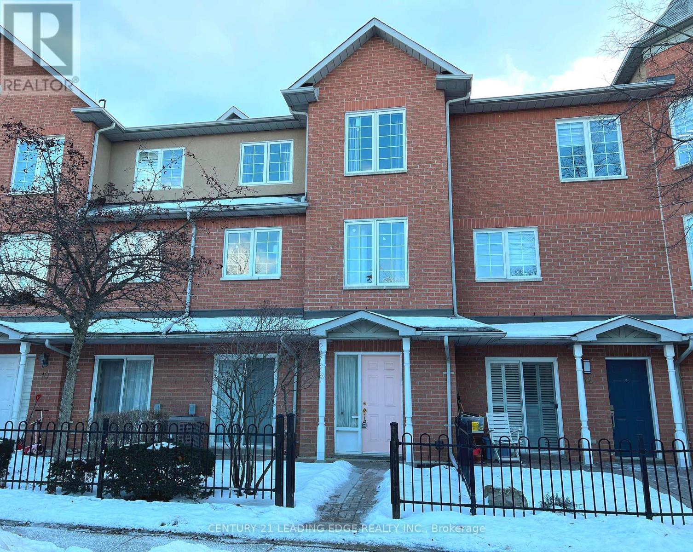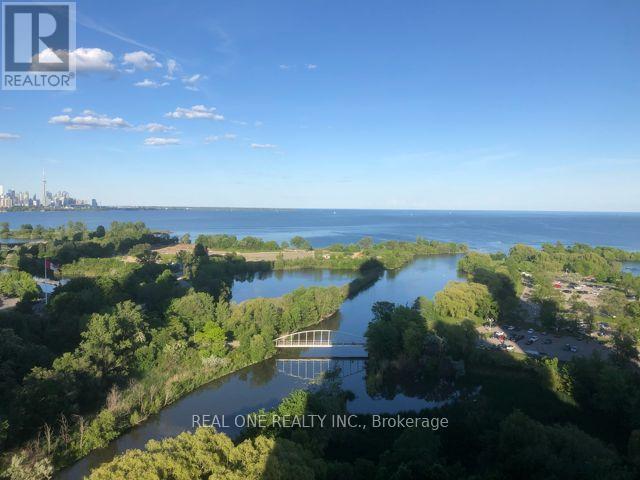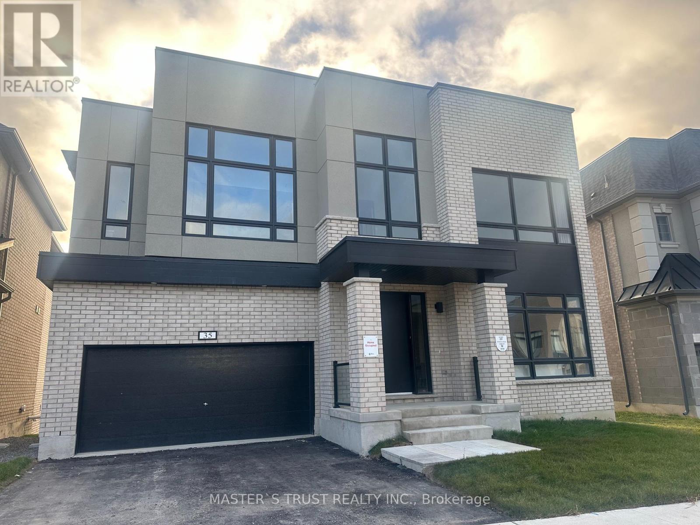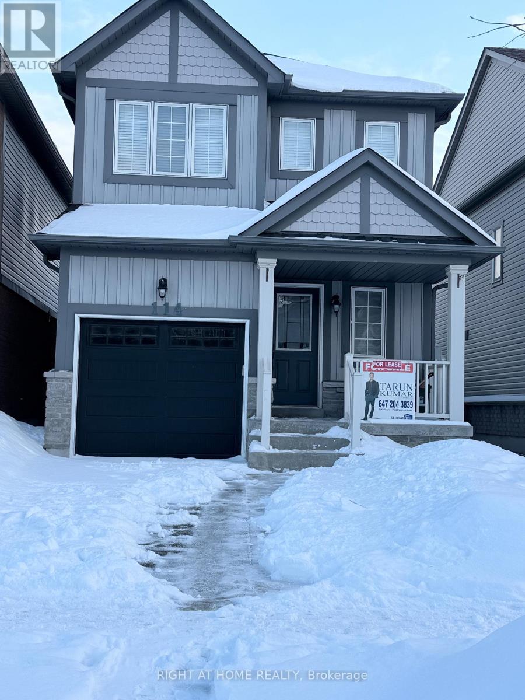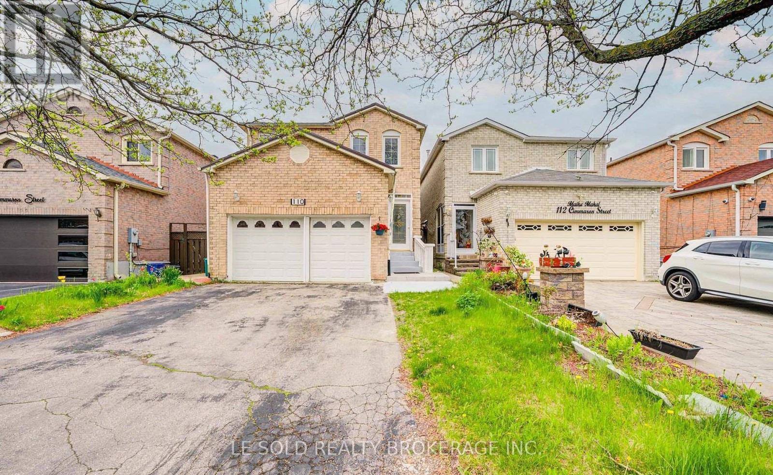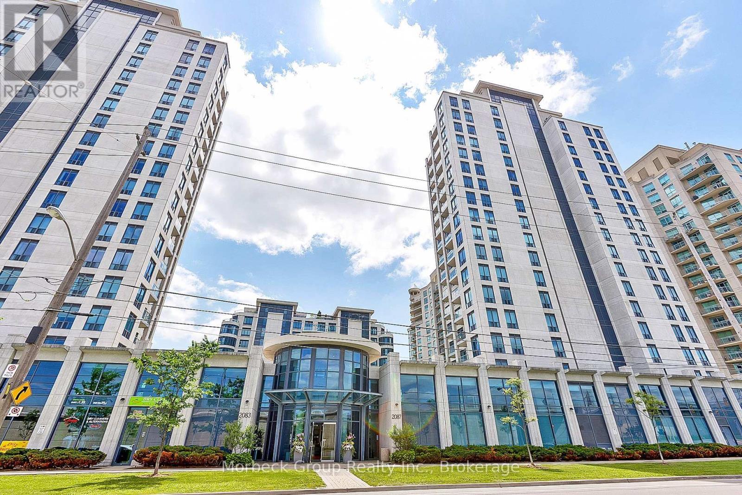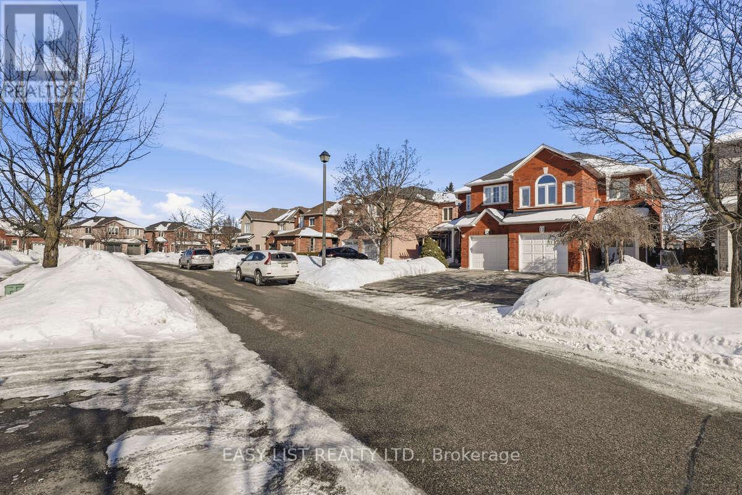134 Huntingwood Avenue
Hamilton, Ontario
First time on the market! Enjoy over 3,200 sq ft of finished living space in this meticulously maintained 4 + 1-bedroom 3.5 -bathroom one-owner home. Pride of ownership is evident in this two-storey brick residence from Senator Homes in coveted Governors' Estates, and it is ready for its next family. The traditional main floor layout is ideal for both everyday living and entertaining, featuring an open-concept, eat-in kitchen that flows seamlessly into the family room with a cozy wood-burning fireplace. The bright white kitchen includes granite countertops (2010), abundant cabinetry, and generous prep space. Formal living and dining rooms provide elegant options for hosting, while main-floor laundry and inside access from the double garage add everyday convenience. Upstairs, you'll find four spacious bedrooms and two full bathrooms, anchored by a standout primary suite with a massive walk-in closet and a beautifully renovated ensuite (2024) featuring quartz countertops, a soaker tub, and large separate stand-up shower. Engineered hardwood flooring runs throughout the upper level, and both the main bathroom and powder room are finished with matching quartz tops. The finished basement meaningfully expands the living space, offering a generous recreation room with electric f/p ample storage, three-piece bathroom, and a versatile bonus room that works equally well as a fifth bedroom, home office, gym, or hobby space. Key updates include a new furnace (2015), select windows (2007-2017), garage door (2016), eaves (2017), and a double drive (2019). Ideally located in Dundas, this highly sought-after community is known for its charming downtown, independent shops and restaurants, conservation lands, and exceptional hiking trails. The property also provides quick access to McMaster University and the hospital and is just a short walk to Veterans' Memorial Park, offering excellent amenities for families. RSA (id:61852)
Royal LePage State Realty
1 Peter Street
Quinte West, Ontario
Welcome to 1 Peter St, a lovingly cared for home in the heart of Quinte West that is the perfect place to start homeownership. Perfectly situated in a central location along the river, walkable to downtown Trenton's cafes and shops, while having quick access to Prince Edward County and the 401. This 3 bed, 1.5 bath home provides a comfortable, functional living space filled with warmth and character. Step outside to a fully fenced backyard featuring a newly completed stone patio (2023), ready for entertaining and enjoying the warmer months. The detached garage offers ample room for parking and loads of storage space. This home has been incredibly maintained and thoughtfully updated over the years including: garage insulation and vapour barrier (2021), bathroom fan vent (2021), washer and dryer (2022), brand new windows and doors (2024), heat pump and mini-split system (2024), dishwasher (2025), kitchen and bathroom finishes (2026). From the charming stained-glass entryway to the inviting interior details, this home truly feels like a warm hug and you won't want to leave. Add this one to the top of your must-see list! (id:61852)
Century 21 Percy Fulton Ltd.
26 - 2170 Bromsgrove Road
Mississauga, Ontario
Welcome to this well maintained 2-storey condo townhouse available for lease in the highly desirable Clarkson community. This bright and functional home offers 2 spacious bedrooms and 2 bathrooms, ideal for professionals, couples, or small families. Enjoy the convenience of being just minutes to Clarkson GO Station, making commuting to downtown Toronto quick and easy.Located close to supermarkets, shopping plazas, cafes, and a great selection of restaurants, with parks, schools, and everyday amenities nearby. Easy access to major highways and the Lake Ontario waterfront adds to the appeal. A fantastic leasing opportunity in a well connected and sought-after neighbourhood (id:61852)
Royal LePage Real Estate Services Ltd.
11 - 3 Alpen Way
Markham, Ontario
Quiet and Well Known "Unionville" Townhouse Complex, 9 Ft M/F Ceiling, All Windows Replaced in2022, Brand New Kitchen Double Sink & Faucet, Laminate Floor In Living, Dining & Basement, Finished Basement Leading To Two Parking Spaces. Visitors Parking Spots Close By. Unionville High School & Coledale Public School Area, Shopping Plazas And Markville Shopping Mall Close By, Minutes To Hwy 404, 407 & Go Station. (id:61852)
Century 21 Leading Edge Realty Inc.
4007 - 2230 Lake Shore W. Boulevard
Toronto, Ontario
Hardwood Floor, Granite Countertop, Stainless Steel Appliances & A 200Sqft Private Terrace That Is Perfect For Entertaining. Steps To Lake &Waterfront Parks/Trails. Easy Access to Downtown, Ttc, Highways. Close To Grocery, Shops, Bank & Restaurants. (id:61852)
Real One Realty Inc.
3607 - 2230 Lake Shore Boulevard W
Toronto, Ontario
Hardwood Floor, Granite Countertop, Stainless Steel Appliances & A 200Sqft Private Terrace That Is Perfect For Entertaining. Steps To Lake & Waterfront Parks/Trails. Easy Access to Downtown, Ttc, Highways. Close To Grocery, Shops, Bank & Restaurants. (id:61852)
Real One Realty Inc.
35 Meizhou Avenue
Markham, Ontario
NEW LUXURY HOME ON ANGUS GLEN - 50' RAVINE LOT WITH WALK-OUT BASEMENT!Perched on a sunny, private ravine lot in one of Markham's most prestigious communities, this stunning 4+1 bedroom, 4 bathroom detached home offers over 4,127 sq/ft of elegant living space enhanced by $100K+ in interior upgrades.Step inside to discover:Gourmet kitchen with quartz countertops, centre island, breakfast barOpen-concept layout flooded with natural light from oversized windowsHardwood floors throughout | Oak staircase with elegant detailingFrench doors leading to private ravine-view backyardSpacious family room with cozy fireplaceLuxurious primary suite featuring a 5-piece spa ensuite and walk-in dressing roomUpgrades abound: stylish ceiling details, smart toilets, and premium finishes throughout.Location Perfection:Steps from Pierre Elliott Trudeau HS, future Angus Glen South Elementary School, parks, Angus Glen Community Centre, golf course, Hwy 404/401, and shopping.Ravine living. Upgraded. Unbeatable location.Don't Miss Your Dream Home! Listing Agent will Be Present In Showing (id:61852)
Master's Trust Realty Inc.
114 Bettina Place
Whitby, Ontario
Welcome Home! Beautiful detached home located on a quiet street in the highly desirable Rolling Acres community. Conveniently close to Highways 401 & 407, public transit, schools, parks, and shopping. Bright open-concept main floor with breakfast bar and walk-out to backyard. Finished basement offers extra living space with a spacious rec room and separate office/playroom. Move-in ready and ideal for families or professionals. Excellent lease opportunity-this home will not disappoint! (id:61852)
Right At Home Realty
Upper - 110 Cimmaron Street
Markham, Ontario
Spacious and bright 4-bedroom detached house for lease. Newly renovated and upgraded. Family-size kitchen with S/S appliances. Open concept living and dining, walk out to the rear yard. Large master bedroom with 3pcs ensuite bathroom and double walk-in closet. All bedrooms have windows and closets. Private laundry. One garage parking and one driveway parking spaces included. Upper level tenant bears 70% utilities (water, heat, hydro & wifi). No Pets. (id:61852)
Le Sold Realty Brokerage Inc.
1413 - 2083 Lake Shore Boulevard W
Toronto, Ontario
This Sophisticated One Bedroom + Den In Waterford Towers Offers Breathtaking Lake Ontario Views From Your Private Balcony. The Open-Concept Layout Features A Gourmet Kitchen With Granite Counters, Stainless Appliances & Slate Flooring, Flowing Seamlessly To Living Areas With Laminate Flooring And Crown Moldings. The Spa-Like 4-Pc Bath Boasts Stone Flooring And Pot Lights, While The Bedroom Includes California Shutters, W/O To Balcony & Closet Organizer. Building Amenities Like A Rooftop Party Room With Panoramic Views, Indoor Pool, Gym & Much More. Includes 1 Parking + Locker, With Unbeatable Access To TTC, Gardiner/QEW , And Trendy Waterfront Dining. Luxury Living In One Of Toronto's Most Desirable Lakefront Communities. (id:61852)
Morbeck Group Realty Inc.
15 Coolspring Crescent
Caledon, Ontario
For more info on this property, please click the Brochure button. Welcome to 15 Coolspring Crescent, a beautifully upgraded semi-detached home nestled on a quiet, family-friendly crescent in highly desirable Bolton East. Backing directly onto a park, this property offers exceptional privacy, mature trees, and unobstructed green views with no rear neighbours. The bright main floor features a modern kitchen complete with quartz countertops, ceramic tile flooring, and a combined dining area, perfect for everyday living and entertaining. Hardwood flooring runs throughout the living room and bedrooms, adding warmth and elegance. The fully finished basement includes a 3-piece bathroom and provides valuable additional living space for a family room, guest area, or home office. Step outside to a private, fully fenced backyard with a patio overlooking the park - an ideal space to relax or entertain. Notable updates include kitchen improvements, hardwood flooring, furnace, A/C, owned hot water tank, and triple-pane windows. Conveniently located close to schools, parks, and all amenities, this move-in ready home offers comfort, functionality, and a peaceful setting for families. (id:61852)
Easy List Realty Ltd.
51 Harvest Moon Drive
Caledon, Ontario
Welcome to this beautifully maintained 2 storey detached home located in a desirable, family friendly neighbourhood of Bolton. This inviting property offers a spacious and functional layout, perfect for comfortable family living. The main floor features a bright living room with a cozy gas fireplace, a formal dining room for entertaining, and a well-appointed kitchen with a breakfast area that walks out to the private backyard, ideal for summer BBQs or relaxing evenings. Upstairs, you'll find three spacious bedrooms, including a primary retreat with a walk-in closet and a 4 piece ensuite. An additional 4 piece bathroom provides convenience for the rest of the household. The finished basement extends the living space with a large recreation room and a 3 piece washroom, offering flexibility for a home gym, theatre, or play area. Step outside to your private backyard oasis, featuring no rear neighbours, a relaxing hot tub, and a gazebo, the perfect space to unwind and entertain. Additional highlights include a 1.5 car built in garage and a driveway with parking for 2 additional vehicles. This move in ready home is an excellent opportunity for families or anyone looking to enjoy all that Bolton has to offer. Don't miss your chance to own this fantastic home! (id:61852)
Bask Realty Inc.
