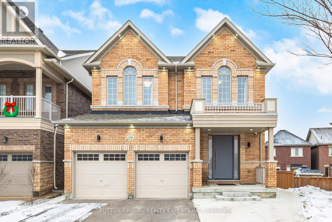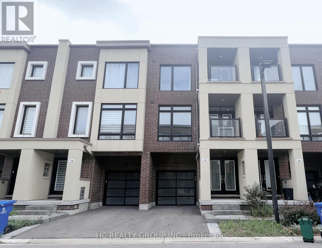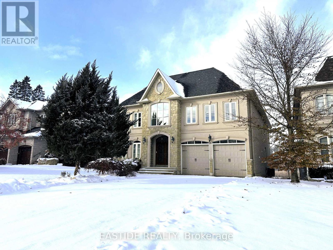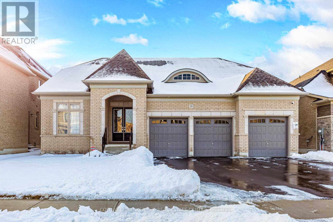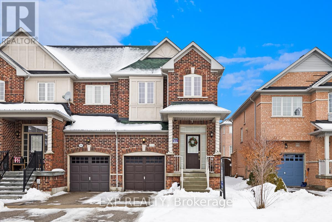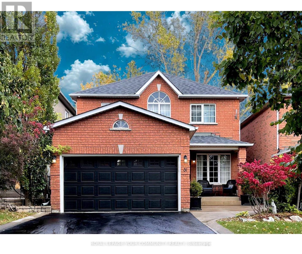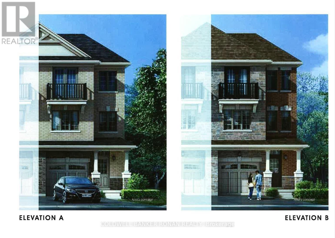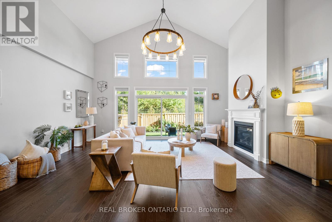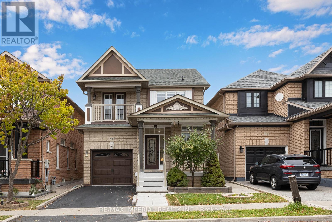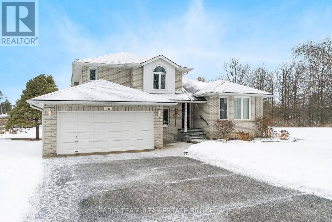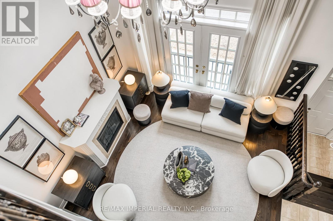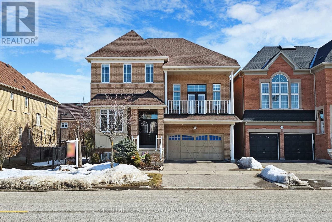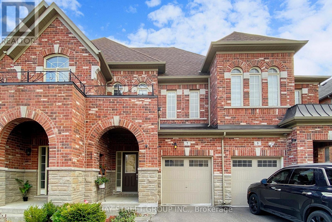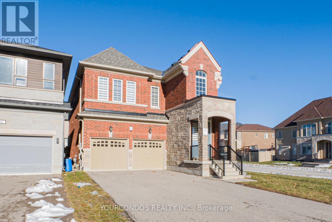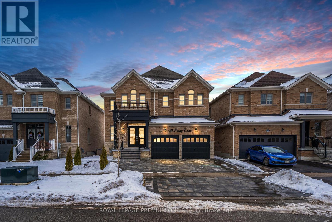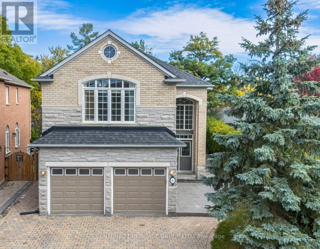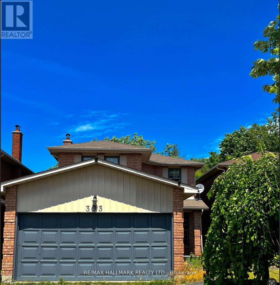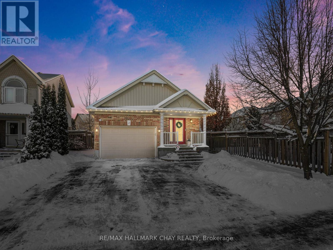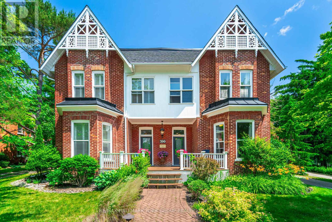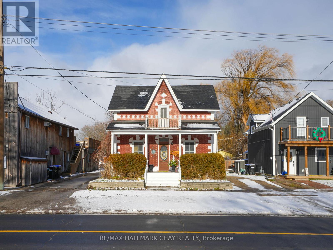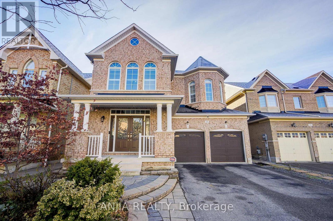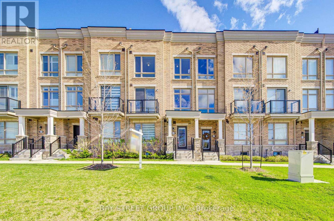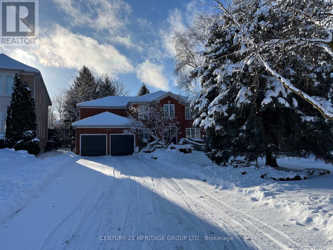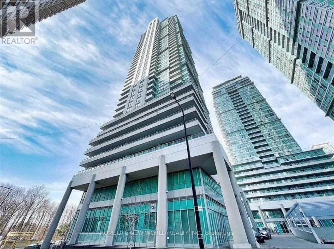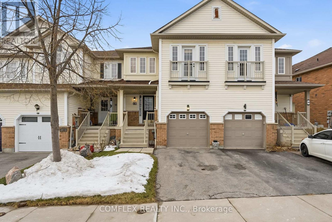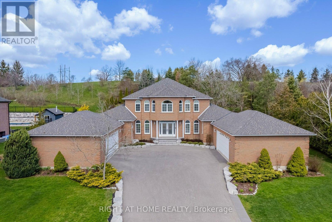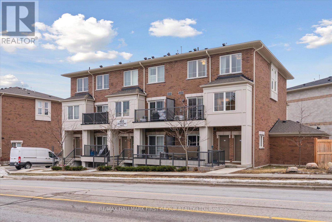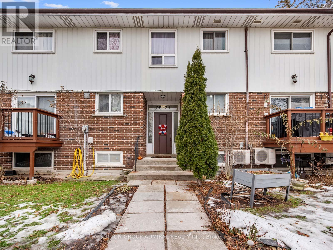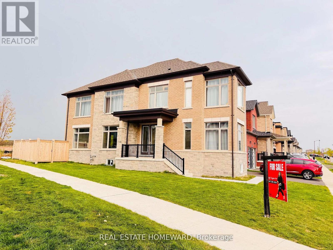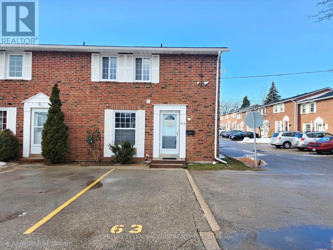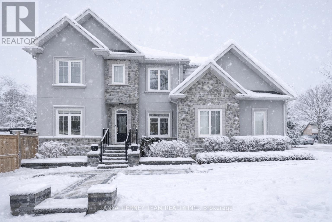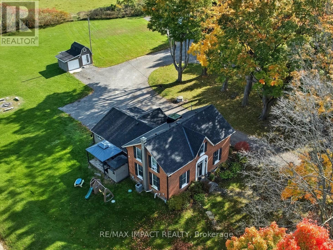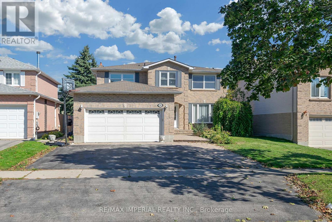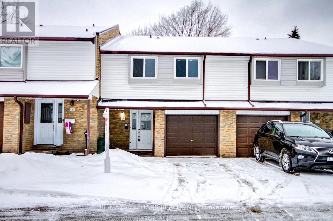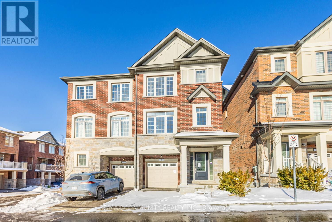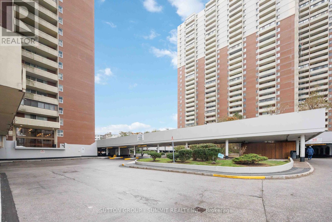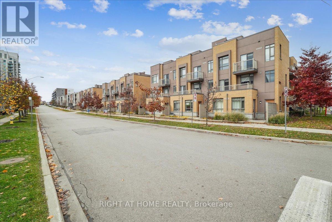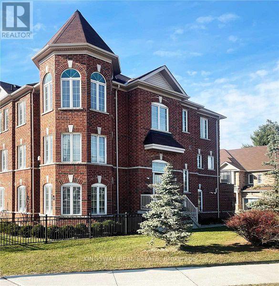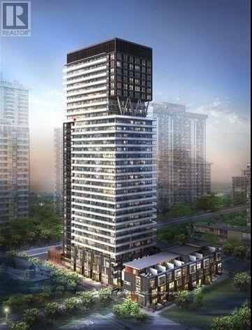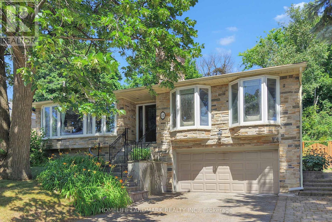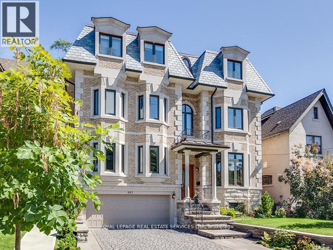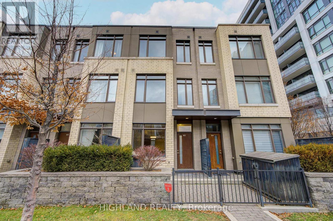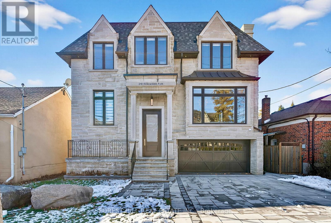146 Beaconsfield Drive
Vaughan, Ontario
An exceptional detached property set in the desirable enclave of Kleinburg, enhanced with numerous high-end improvements. The well-appointed culinary space includes premium appliance a generous prep island, stone surfaces, stylish tile detailing, and added storage, opening to a casual dining space with access to a private, enclosed outdoor area. The inviting living area features a cozy fireplace, while refined finishes include hardwood staircases accented with wrought-iron railings and smooth-finish ceilings. A dedicated workspace and convenient utility room are located on the entry level.Upstairs, the primary suite offers ample proportions, a spa-like ensuite with five fixtures, and a custom walk-in wardrobe. No sidewalk provides added driveway space. Located in a family-oriented neighborhood with access to highly regarded schools and community amenities. Pie Shape Lot - 67 Ft At The Back; Legal Basement is Rented, Tenants are willing to stay. Tenants pay rent $2400/month + 25% Utilities. (id:61852)
Sutton Group - Realty Experts Inc.
142 Moneypenny Place
Vaughan, Ontario
Modern ***Freehold*** Townhome in the Heart of Thornhill. Just 4 yrs new w/ Tarion warranty in effect. Offering nearly 2000sqft of elegant living space across three levels, this home combines modern luxury with everyday convenience. Features open-concept layout with 9-ft ceilings, double entry door, 2 balconies, and large south & north-facing windows that fill the home with natural light. $$$ Upgrades on hardwood floors throughout, 12x24 tiles, pot lights, metal railing, quartz countertops, etc. Stylish kitchen with large centre island, S/S appliances, pantry, and a sun-filled breakfast area. Upper levels feature three bedrooms, including a spacious primary bdrm with 4-pcs ensuite and His/Her Closets. Bsmt includes bathroom rough-in. Prime location! Mins to Hwy 7, Hwy 407 & 400, GO train station, schools, gyms; About 15mins Driving Distance to Yorkdale Shopping Centre, Vaughan Mills shopping centre, and York University. Perfect blend of style, comfort & convenience! The original floor plan and survey are available. (id:61852)
Hc Realty Group Inc.
86 Snively Street
Richmond Hill, Ontario
Exceptional luxury home in Richmond Hill. The residence opens with a grand two-storey foyer that creates an immediate sense of scale and elegance, enhanced by abundant natural light and refined detailing. This impressive entrance sets the tone for the craftsmanship and design carried throughout the home. The highlight of the main level is the breathtaking 2-storey family room, featuring a dramatic wall of full-height windows that flood the space with natural light and offer serene year-round views. A stunning floor-to-ceiling stone fireplace anchors the room with sophistication, seamlessly connecting to the kitchen and breakfast area for effortless family living and entertaining. The home also includes a fully equipped second kitchen in the basement, ideal for high-heat or heavy-flavor cooking. Outfitted with a commercial-grade cooktop and strong ventilation, it provides an excellent space for preparing deep-fried, smoked, or aroma-intensive dishes without impacting the main living areas. Additionally, the basement features a beautifully finished private room with its own dedicated ventilation system, suitable for use as a cigar room or as an elegant games/card room. Backing onto a protected conservation area with mature trees and seasonal water views, the property offers remarkable privacy and a tranquil natural setting rarely found in the neighborhood. Located in a prestigious neighborhood close to top-ranked schools, parks, and amenities-this exceptional property offers an unparalleled combination of luxury, comfort, and natural beauty. (id:61852)
Eastide Realty
28 Bellflower Crescent
Adjala-Tosorontio, Ontario
Welcome to 28 Bellflower Crescent! An exquisite one-year new home in the quaint hamlet of Colgan, just five minutes from all conveniences in Tottenham. This bungaloft sits on a 60 foot lot, surrounded by multi-million dollar homes. This 3,229 square foot home is furnished with all of the luxuries that estate living brings and offers four well-appointed bedrooms and four full bathrooms. Room for everyone! The kitchen has been beautifully upgraded and is equipped for the chef in the family, the sun-filled family room with soaring 18 foot ceilings is equipped with remote-controlled blinds for your comfort. The main floor primary suite plus the spacious 2nd, 3rd and 4th bedrooms, three car garage and bonus loft space on the second floor are just a few of the conveniences that this home has to offer. It has been meticulously maintained so you can move right in! Better than new as the blinds, central air conditioning, central vacuum, paved driveway and landscaping have already been done! This home also comes with the balance of the Tarion warranty! Worry-free living! Please see attached list of many upgrades. Too many to list! Taxes have yet to be assessed! (id:61852)
Coldwell Banker The Real Estate Centre
574 Reeves Way Boulevard
Whitchurch-Stouffville, Ontario
Welcome to Spectacular End-Unit Fully Freehold (NO POTL FEE) Townhome in Family-Friendly Stouffville! This move-in-ready end-unit townhome is ideal for growing families, offering 3 bedrooms and 4 bathrooms in a safe, friendly neighborhood. The updated kitchen features quartz countertops, backsplash, and stainless-steel appliances-perfect for family meals and gatherings. Hardwood flooring throughout the main floor and all bedrooms upstairs means no carpet, making the home easy to maintain and allergy-friendly. The End-Unit design provides extra privacy, with the neighboring home attached only by the garage and one bedroom.Enjoy peace of mind with a newer roof (2022), and the convenience of all window coverings included. School bus stop right at your doorstep makes mornings easy, while nearby parks and Rouge National Urban Park trails offer endless outdoor fun for the whole family. A wonderful place to grow, play, and call home. (id:61852)
Exp Realty
31 Giotto Crescent Sw
Vaughan, Ontario
Welcome to 31 Giotto Crescent, a well-maintained detached family home located on a quiet, child-safe crescent in the heart of Maple. Se on a rare ravine lot, this carpet-free home offers exceptional privacy, abundant natural light, and a peaceful, nature-filled setting. The functional layout features spacious principal rooms ideal for everyday family living. Upstairs included four generous bedrooms, including a comfortable primary bedroom with ensuite. A standout feature is the bright, finished walk-out basement with a convenient 2-piece bathroom, offering excellent flexibility for extended family living, future rental potential, or additional recreational space - a valuable asset in today's market. Recent updates include new roof shingles (2022), adding peace of mind for future owners. Immersed in nature, the fully fenced backyard provides a quiet retreat, while the double car garage and private driveway offer everyday convenience. Located close to top-rated schools, parks, transit, Vaughan Mills, Cortellucci Vaughan Hospital, places of Worship, and major highways, this home delivers a compelling combination of lifestyle, location, and long-term value. A rare opportunity to own a detached ravine-lot home in a sought-after Maple neighbourhood. (id:61852)
RE/MAX Your Community Realty
18 Brethet Heights
New Tecumseth, Ontario
Part Of The Greenridge Community, The Aldergreen Town Home Model (2039 Square Feet)This Executive 3 3-storey town Home Is A Unique Combination Of Modern Elegance With Next Level Features And Finishes. Designer Kitchen With Exquisite Countertops And Finely Crafted Cabinetry Are Found In This Home. Open Spaces With High Ceilings On The Main Floor Give Families The Room They Need To Grow. Close Proximity To Major Highways All In A Serene And Safe Community That Places A World Of Convenience At Your Fingertips. (id:61852)
Coldwell Banker Ronan Realty
11 Howard Williams Court
Uxbridge, Ontario
Simplify your life without compromising on style, space, or comfort-especially at this price point on one of Uxbridge's most exclusive streets. Offering outstanding value and presented by very motivated sellers, this luxurious turnkey 3+1 bedroom, 3 bathroom bungaloft townhouse is a rare opportunity in the prestigious Winding Trail community. Set on an impressive 36 x 100 ft lot, this home delivers over 2,400 sq. ft. of refined living space designed for those looking to downsize without giving up luxury. Ideally positioned beside Wooden Sticks Golf Course, protected greenspace, and tucked away on its own private court, this property offers an exceptional blend of privacy, prestige, and convenience.The main floor features 9-foot ceilings that open to a dramatic 20-foot cathedral ceiling, creating an airy, elegant atmosphere throughout. The heart of the home is a beautifully upgraded gourmet kitchen with a walk-in pantry, thoughtfully designed for both everyday living and entertaining. The inviting great room overlooks a professionally landscaped backyard, while the main-floor primary suite offers true ease of living with a spacious ensuite and walk-in closet. Upstairs, two additional bedrooms, a full bath, and a flexible loft-style living area overlooking the great room provide ideal space for guests or family.The unfinished basement, complete with a rough-in for a future bathroom, offers endless potential-home gym, theatre, or recreation space. With a private attached two-car garage, numerous recent upgrades, and exceptional value rarely seen on Winding Trail, this home stands out as a smart and timely opportunity. Move in and enjoy luxurious, low-maintenance living surrounded by nature and convenience-5-minute walk to Rexall and Vince's, 10-minute walk to Elgin Park, and just steps to trails and the golf course. (id:61852)
Real Broker Ontario Ltd.
44 Hawkview Boulevard
Vaughan, Ontario
Welcome to Vellore Village! This beautifully updated 3bedroom detached home features brand new flooring and staircase, smooth ceilings with new pot lights and ceiling fixtures, and fresh designer paint throughout. Functional layout with formal living/dining at the front, a spacious family room open to the kitchen with granite counters, stainless steel appliances, and walkout to a fully fenced backyard. Finished basement offers extra living space with a 2-piece bath. Large primary bedroom with walk-in closet and 4-piece ensuite. Convenient location close to Vaughan Mills, parks, schools, and quick access to Hwy 400. Move-in ready and fully of upgrades - a must -see home! (id:61852)
RE/MAX Imperial Realty Inc.
108 Sixth Street
Brock, Ontario
Top 5 Reasons You Will Love This Home: 1) Rare opportunity to own this immaculately maintained Roger Myers custom-built four-level sidesplit, perfectly situated in the highly sought-after Ethel Park neighbourhood in the commuter-friendly hub of Beaverton 2) Spacious 2,551 square feet of finished living area, featuring a recently renovated Rockwood kitchen, four generous bedrooms, updated bathrooms highlighted by one with a jetted tub and another with an oversized walk-in shower, and a thoughtfully designed floor plan that includes an eat-in kitchen, open-concept dining room and living room, a sunken family room with a Napolean gas fireplace, and an additional family/games room 3) Enjoy outdoor living to the fullest with an inviting stone entranceway with a patio, a large yard, a recently rebuilt two-level deck with new railings, and mature perennial gardens, in a safe, friendly neighbourhood, located near walking trails and a public beach 4) Includes a full suite of appliances and modern home updates such as a recently replaced fridge and microwave, a high-efficiency gas furnace, front-loading washer and dryer, complete upper level window replacement, central vacuum, a dual oven with a glass top stove, dishwasher, wine fridge, and a basement fridge 5) Featuring a convenient main level laundry room with loads of extra storage space and an exceptionally large and highly practical utility, workshop, and various storage areas, truly some of the best you'll come across. 2,551 sq.ft. of finished living space including a partially finished basement. (id:61852)
Faris Team Real Estate Brokerage
21 Mackenzie's Stand Avenue
Markham, Ontario
**FREEHOLD WITHOUT MAINTENANCE FEES/ELEVATOR/STEEL-FRAMED/19-FT & 10-FT CEILINGS/ROOF TERRACE**A rare fusion of luxury and lifestyle this elegant freehold townhouse with approx. 2,800 SQ FT of living space offers, a private ELEVATOR, and panoramic PARK VIEWS, all nestled in the most prestigious heart of Downtown Markham. Living here isn't just convenient its a statement.Thoughtfully designed for elevated everyday living, this home features 3 spacious bedrooms, 3 full bathrooms, and 3 oversized terraces, blending architectural drama with comfort and light. A grand 22-FT foyer welcomes you into a 19-FT ceiling living room, while the 10-FT ceiling dining area adds a refined sense of space.The chefs kitchen is upgraded with custom cabinetry and premium appliances, and opens to a 130 SQ FT balcony a seamless extension of the kitchen for open-air moments.The primary suite comes with a fireplace, a large walk-in closet with built-ins, and a spa-like ensuite featuring double sinks, bidet, glass shower, and soaker tub. Step out to your 230 SQ FT private terrace, or head upstairs to the 300+ SQ FT rooftop terrace, ideal for lounging or entertaining.The basement has a separate entrance, ideal for a gym, studio, or guest suite, and includes a generously sized laundry room. Attached garage (19.7*19.1) provides ample storage and a dedicated separate door for easy access. Just steps to Cineplex VIP, GoodLife Fitness, restaurants, cafes, groceries, Unionville GO Station, and minutes to Hwy 404 & 407. Zoned for top-tier schools: Unionville High School and St. Augustine Catholic High School.This is more than a home it's your front-row seat to Markham's most vibrant and elite lifestyle. (id:61852)
RE/MAX Imperial Realty Inc.
247 Selwyn Road
Richmond Hill, Ontario
Welcome To This Elegant And Contemporary Residence In The Prestigious Jefferson Community, Your Future Dream Home! With Superior Craftsmanship And High-End Finishes, This Property Offers 3,214 Sq Ft Of Upper-Grade Living. And A Total Of Approximately 4,700 Sq Ft Of Luxurious Space (As Per Builder's Floor Plan). The Home Features Extremely Rare 10 Ft High Ceilings On The Main Floor, 9 Ft High Ceilings On The Second Floor, 12 Ft High Ceiling Office On The Main Floor, And 14 Ft Ceiling In The Great/Living Room Walk-Out To Balcony. An Open-Concept Layout Filled With Plenty Of Natural Light, And Recent Upgrades Including Brand-New Hardwood Floors On The Second Floor, Premium Quartz Bathroom Countertops(2025), Pot Lights (2025), Toilets (2025) And Freshly Painted Through-Out(2025). Gourmet Chefs Inspired Kitchen With Huge Centre Island, Granite Countertops And Servery. The Master Bedroom Is Generously Sized With Two Walk-In Closets And Upgraded 5-Piece Ensuite Bathrooms, While The Professionally Finished Basement Offers An Expansive Recreation Room And A Private Sauna Room. Outside, Enjoy An Oversized Backyard Deck And Beautifully Maintained Front Stonework. This Property is Located Near Top-Ranked Schools: **Richmond Hill H.S., **Moraine Hills Public School, **St. Theresa Of Lisieux Catholic High School And **Beynon Fields P.S. French Immersion School., Short Walk To Shopping, Parks, And Trails. This Home Is Designed For Entertaining And Family Living. A Rare Opportunity, Not To Be Missed!!! (id:61852)
Mehome Realty (Ontario) Inc.
7 Paper Mills Crescent
Richmond Hill, Ontario
Sun-filled 3-bed freehold townhouse in coveted Jefferson Forest. Bright south-facing living & breakfast areas, open-concept main floor with hardwood throughout. Primary bedroom with walk-in closet & 4-pc ensuite. Convenient 2nd-floor laundry. Upgraded hardwood staircase with runner & iron pickets. Direct garage access. Look-out basement (above-grade windows) for future rec room. Deck & private fenced backyard siding onto ravine/greenspace-enhanced privacy and nature at your door. 2-car driveway. Steps to Yonge/YRT/Viva, parks & shopping; quick access to Hwy 404. Within Richmond Hill High School area. (id:61852)
Bay Street Group Inc.
100 Beckett Avenue
East Gwillimbury, Ontario
Corner Lot Detached Home In Holland Landing With Double Car Garage. 3090 Square Foot Of Above Ground Living Space With Stone & Brick Facade. Perfect And Open Concept Layout. Double Door Entrance. $$$ Spent On Upgrades: Main Floor Hardwood Flooring In Living, Dining And Family Rooms, 9 Feet Smooth Ceiling. Eat-In Kitchen With Granite Countertop And Breakfast Bar. Master Bedroom With Large W/I Closet, 5Pc Ensuite W/ Frameless Glass Shower. All Bedrooms Are Ensuite Or Semi-Ensuite. Excellent Location With Minutes To Costco, La Fitness, Upper Canada Mall & Hwy 404. (id:61852)
Yourcondos Realty Inc.
31 Prady Lane
New Tecumseth, Ontario
Welcome to 31 Prady Lane - a truly exceptional, fully upgraded detached residence in the heart of Tottenham, where refined luxury meets everyday comfort. This elegant 4-bedroom, 3-bathroom home has been meticulously maintained with premium upgrades, showcasing thoughtful design and superior craftsmanship throughout. Nine-foot smooth ceilings enhance the sense of space, while the chef-inspired kitchen impresses with quartz countertops, high-end finishes, and matching quartz backsplash. The living area is anchored by a custom modern porcelain feature wall with a sleek linear fireplace, creating a sophisticated yet inviting focal point. Step outside to your own private resort-style retreat, complete with a saltwater, heated inground pool and a beautifully landscaped backyard with interlock-perfect for entertaining, relaxing, and making lasting memories. Set in a sought-after, family-friendly neighbourhood, this home delivers the perfect balance of style, space, and serenity. (id:61852)
Royal LePage Premium One Realty
6 Vitlor Drive
Richmond Hill, Ontario
Exquisite 5 Bedroom Residence with 3,980 sq.ft. of living space (2,824 on Main Lvl & 1,157 in the Basement). The finished walk-up Basement is highly beneficial and versatile. Presenting a Bedroom, Recreation Room, Kitchen, Laundry and Full Bathroom - this extra living space is both cozy and glamorous, with high-end finishes such as hardwood flooring, pot lights, and stainless steel appliances. The Main level is the perfect blend of luxury and functionality. The fabulous Kitchen was thoughtfully renovated in 2024 - with dazzling Quartz countertops, Porcelain floor tiles, pot lights, and several more impressive features that will make preparing meals a breeze. This open concept space flows seamlessly into the Breakfast area and Family Room, with east-facing windows flooding the rooms with sunlight. Enjoy your morning coffee on the large stylish deck, renovated in 2024. Working from home will be a delight in the spacious home office that offers 2 built-in bookcases, large windows, and upgraded light fixtures. The walk-in pantry provides added convenience in addition to the ample storage space in the massive Kitchen. All of the bathrooms in this beautiful dream home are equipped with heated flooring and striking finishes. Located in the highly sought-after Oak Ridges community, families will love the proximity to local amenities as well as the playground and breathtaking East Humber Trail, which are just steps away. | Furnace (2019), AC (2019), Shingles (2014), Engineered Hardwood on Main & 2nd Levels | Direct Garage Access | Carpet-free | Fully Renovated (id:61852)
Century 21 Heritage Group Ltd.
393 Pickering Crescent
Newmarket, Ontario
Stunning & Spectacular!! Transitionally-Inspired 3 Br Detached Located On A Quiet Family Friendly Crescent Backing Onto Forest. Luxury Enhanced Through Hardwood Floor On Main, Laminate On 2nd Floor, No Carpet Throughout, Updated Kitchen W/Custom Kitchen Island W/Quartz Counters And Glass Tile Backsplash. Recently upgraded Bathrooms, Freshly painted and renovated. (id:61852)
RE/MAX Hallmark Realty Ltd.
5 Shephard Avenue
New Tecumseth, Ontario
Welcome to a home that wraps you in warmth the moment you arrive. With its charming curb appeal that shines in every season, this 4-bed, 2-bath backsplit offers approx. 1,541 sq ft above grade, plus an additional 529 sq ft of future finished space, giving you room to grow for years to come. Inside, vaulted ceilings and an open-concept kitchen create a bright, airy main level that's ideal for hosting family celebrations and everyday moments alike. With a generous eating area and sitting nook, this space naturally becomes the heart of the home. Overlooking the family room below, the layout keeps everyone connected during cooking, dining, and entertaining. The lower levels offer exceptional flexibility. The third level includes a generous family room with a cozy gas fireplace, plus a fourth bedroom and full bath-perfect for guests or in-laws. An additional unfinished level adds even more potential for a future gym, office, playroom, or hobby area. Step through the patio doors to enjoy the brand-new (2025) composite wood deck-ideal for morning coffee, summer barbecues, or relaxing in your fully fenced backyard. Plenty of mature trees offer exceptional privacy in the warmer months. Convenient garage entry from the main level adds effortless everyday function. Situated in a welcoming neighbourhood close to parks, playgrounds, an off-leash dog area, walking trails, and just a bike ride from Barnstormers Brew Pub and other local amenities. Recent updates include a newer furnace and air conditioner for year-round comfort and efficiency. Warm, welcoming, and filled with potential, this home offers space to grow and make memories in-inside and out. (id:61852)
RE/MAX Hallmark Chay Realty
390 Main Street
King, Ontario
Whether you're dreaming of extra rental income, space for family, or a home with character, this property delivers. Enjoy the convenience of main street living, the beauty of mature grounds, and the practicality of a 4-car garage-perfect for car lovers, contractors, or hobbyists. A special property with endless potential.Discover the perfect blend of character, income potential, and convenience in this beautifully maintained century home, legally converted into a duplex. Set on over 1 acre in a highly visible main street location, this property is ideal for investors, multigenerational living, or buyers seeking added income.This charming home features two self-contained units, each with its own kitchen, living spaces, and private entrances. Original architectural details are complemented by tasteful updates throughout.Outside, enjoy a sprawling property with endless possibilities-gardens, recreational space, future expansion, (buyer to verify zoning). A rare 4-car detached garage provides abundant storage, workshop space, or hobby use.Don't miss this unique opportunity to own a landmark property with exceptional versatility and long-term value. (id:61852)
RE/MAX Hallmark York Group Realty Ltd.
127 Noah's Farm Trail
Whitchurch-Stouffville, Ontario
Welcome to 127 Noah's Farm Trail - A Spacious, Upgraded Family Home with an Income-Generating Basement Apartment! Step into this beautifully maintained and move-in-ready 4+2 bedroom detached home offering over 3,812 sq. ft. of total living space designed for comfort, style, and versatility. The inviting double-door entry opens to a bright main floor featuring 9-ft ceilings, hardwood floors, and an open-concept layout perfect for entertaining. The spacious living and dining areas flow seamlessly into a renovated kitchen complete with ceramic flooring, stainless steel appliances, a breakfast area, and ample cabinetry. The cozy family room is ideal for relaxation, creating the perfect setting for family gatherings. Upstairs, you'll find four generously sized bedrooms with laminate flooring, a second living area, and a convenient laundry room with a brand-new washer and dryer. Step out onto the private balcony on the second floor to enjoy your morning coffee or unwind at the end of the day. The fully finished basement features a separate entrance, two bedrooms, a spacious living room, kitchen with ceramic flooring, and private laundry-perfect for extended family or as a rental suite. Freshly painted throughout and thoughtfully upgraded with pot lights, California shutters, a Tesla EV charger, and a new water heater, this home combines modern convenience with elegant charm. Located in a highly desirable family-friendly neighbourhood , this property is just steps to Harry Bowes Public School, St. Brigid Catholic Elementary School, and Old Elm GO Station, with parks, shopping, and essential amenities all nearby. (id:61852)
Royal LePage Ignite Realty
8116 Main Street
Adjala-Tosorontio, Ontario
Step into this affordable Century Home that perfectly blends historic charm with eclectic flair. Bursting with personality and warmth, this unique residence offers spacious, comfortable living areas ideal for both relaxing and entertaining. This is an excellent offering at this price point, perfect for first time homebuyers, families wanting more space and a large backyard or downsizers, looking to become a part of a great community! The expansive backyard is a true retreat featuring a cozy fire pit, a dedicated hangout space, a fenced-in area perfect for pets or play, and a Detached Garage for added convenience. Whether you're hosting friends or enjoying quiet evenings under the stars, this outdoor space has it all. Start your mornings or wind down your evenings on the inviting front porch, where you can sip coffee and watch the world go by. Full of soul and special touches, this home is ready to welcome its next chapter. Features: Huge Backyard, Great Mudroom Area, Good Sized Bedrooms, Huge Primary Bedroom, Two Full Bathrooms, Eat In Kitchen with Convenient Access to Main Floor Laundry, Walk to Bus Stop, Detached Garage. (id:61852)
RE/MAX Hallmark Chay Realty
15 Ross Shiner Lane
Whitchurch-Stouffville, Ontario
Located on a quiet, family-friendly street, this bright and well-maintained detached home offers a versatile open-concept main floor perfect for daily living and entertaining. Features a large master bedroom with walk-in closet and 5-pc ensuite, plus 3 other good-sized bedrooms ideal for families or home offices. The finished basement apartment includes its own kitchen and separate laundry, enhancing flexibility and rental potential. Enjoy a modern kitchen with quartz countertops and S/S appliances. The entire interior is newly and professionally painted throughout in contemporary neutral tones-move-in ready, just unpack and enjoy. Steps to parks, trails, and minutes to schools, shopping, and Go Transit with easy commuter access. Move in & enjoy this Stouffville gem! (id:61852)
Anjia Realty
6859 Main Street
Whitchurch-Stouffville, Ontario
Welcome To This Stunning 2.5 years of Townhouse With $$$$ spent In Custom Upgrades & Finishes. This 4 Bed, 3.5 Bathroom, 4 parking Town home Boasts 2375 SF Of unground floor + 423 SF Rooftop Terrace! It is spacious, bright, comfortable luxury townhouse that you cannot miss. luxury upgrades included : the ensuite room on the first floor, the top floor open loft area and the large outdoor terrace upgraded directly from the builder, bright modern art lights fixture and crystal lights, kitchen gold faucets and sensor lights under the kitchen cabinet. Fourth Floor 423 SF Roof-Top Terrace With Open-Air Views and the big second floor terrace Perfect For Entertaining. Custom Window Coverings/Blinds, Rough-In CVAC, Large Lower Level Utility Space, Ground Level ensuite Which Could Be Used As A bedroom Enhanced With 3-Pc Bathroom & Direct Access To Double Car Garage with 2 Car Driveway & More! Strategically Situated Close To Amenities, Schools, Retail, Parks, Walking Trails, Golf Courses, Main Arterial Streets, And Close To Go Station. This Home Delivers Exceptional Value And Lifestyle. (id:61852)
Bay Street Group Inc.
668 Chaleur Place
Newmarket, Ontario
Rarely offered and tucked away on a quiet cul-de-sac, this beautifully maintained 4-bedroom "The River Oaks" model blends elegance, space, and everyday comfort in the prestigious Stonehaven community. Walk to parks, trails, top-rated schools, Magna Centre, and local favourite Vince's Market - all just minutes from your door. Inside, the thoughtfully designed layout includes separate living and dining rooms for entertaining, an oversized family room with a gas fireplace, a cozy main-floor den, laundry room, and a bright eat-in kitchen overlooking the treed backyard. Upstairs, the spacious primary suite features a 6-piece ensuite and walk-in closet, along with three additional bedrooms and a large 5-piece main bathroom. Step outside to your private backyard oasis, surrounded by mature trees, a water feature, and a peaceful, park-like setting - the perfect backdrop for your life. The finished basement offers even more living space, including a generous recreation room, workshop, and ample storage. Homes like this are rarely available. Welcome to 668 Chaleur Place - a forever home in the heart of Stonehaven. (id:61852)
Century 21 Heritage Group Ltd.
2305 - 50 Town Centre Court
Toronto, Ontario
**Monarch Built Condo**At Scarborough Town Centre**Sun-Filled Bachelor Studio**Excellent Layout On High Floor**1 parking**Step to RT-Shopping Mall-Cinema-YMCA-City Hall**Mins to Hwy 401**Bus to U of T**Great Builder In Town**Student are Welcome** (id:61852)
Homelife New World Realty Inc.
16 Barkdale Way
Whitby, Ontario
Welcome to a bright, spacious townhome in one of Whitby's most sought-after neighbourhoods. You're just minutes from downtown, where you can enjoy great restaurants, local shops, and all the conveniences that make day-to-day living easy.The main floor offers an open, comfortable layout with a generous living room and a dedicated dining area-perfect for family gatherings or relaxed evenings at home. Upstairs, you'll find three roomy bedrooms and three well-kept bathrooms, giving everyone plenty of space. The home is filled with natural light and has been cared for with pride, including new shingles installed in the summer of 2025.The finished basement adds even more living space and walks out to a private deck and fenced yard, creating a great spot for morning coffee, weekend barbecues, or simply unwinding outdoors. This is a move-in-ready home in a fantastic location, offering comfort, convenience, and a lifestyle you'll love. (id:61852)
Comflex Realty Inc.
6 Lord Duncan Court
Clarington, Ontario
Experience The Epitome Of Luxury Living In Courtice's Prestigious Estate Neighborhood With This Exquisite Property Spanning 1.19 Acres. The Stunning 3,650 Square Foot Bungaloft Harmoniously Combines Elegance And Comfort, Showcasing Meticulously Designed Interiors That Exude Timeless Charm. The Main Level Welcomes You With A Spacious Living Area Perfect For Gatherings, A Cozy Gas Fireplace, And A Gourmet Kitchen Boasting Ample Space, Custom Cabinetry, And A Center Island Ideal For Culinary Creations. The Master Suite, A Sanctuary Of Relaxation On The Main Floor, Features A Spa-Like Ensuite Bathroom And Ample Closet Space. Upstairs, Two Additional Bedrooms With A Private Bathroom Offer Comfort And Privacy. Outside, The Sprawling Grounds Boast Lush Landscaping, Vibrant Gardens, And Ample Space To Nurture Your Green Thumb, Creating A Picturesque Setting That Inspires And Rejuvenates. For Car Enthusiasts Or Those In Need Of Ample Storage, The Property Includes Two Double Car Garages, Providing Both Convenience And Functionality. Every Detail Of This Exclusive Estate Property Has Been Carefully Crafted To Elevate Your Lifestyle, Making It An Exceptional Opportunity Not To Be Missed. Discover The Luxury And Serenity Of Estate Living At Its Finest! (id:61852)
Right At Home Realty
6 - 485 Beresford Path
Oshawa, Ontario
Welcome Home To This Tastefully Upgraded End-Unit Townhome, One Of The Larger Models In The Community. This Well-Maintained Property Features Recent Upgrades Including A New Backsplash, Updated Light Fixtures Throughout, And A Full Paint Refresh - Truly Move-In-Ready. The Open-Concept Main Living Area Is Filled With Natural Light And Showcases Contemporary Finishes Such As Luxury Vinyl Flooring Throughout. This Home Features 2 Spacious Bedrooms With Generous Closet Space And Large Windows. Both Modern Bathrooms Feature High-End Fixtures And A Soaking Tub. Additional Features Include Ensuite Laundry, Private Outdoor Balcony That Walks Out From The Kitchen, And 1 Parking Spot. Ideally Located In A Growing, Family-Friendly Community Close To All Amenities, With Convenient Access To Highway 401, Restaurants, Parks, Schools, And The GM Oshawa Assembly. A Fantastic Opportunity To Own A Larger End-Unit Townhome With Upgrades Already Complete! (id:61852)
RE/MAX Hallmark First Group Realty Ltd.
29 - 2 White Abbey Park
Toronto, Ontario
Get the space your family needs, with the value your wallet deserves. This townhouse will be the epicenter of your family's Toronto life. Walking distance down White Abbey park is both a public school from k-gr8, and a Catholic school. Two high schools within walking distance or a short bus ride. A cluster of respected churches with different denominations based off your religious needs. An outdoor public pool just 10 min walk. You'll feel the magic of the Maryvale area in all it has to offer. On top of your own exclusive parking spot, you can park additional family vehicles in the overflow/visitor's section. The unparalleled convenience offered here; with steps away, Parkway Mall (Shoppers/Staples/TD/CIBC/Metro/McDonald's and more). In the other direction you'll find Costco and Home Depot just two minutes from your new home. The TTC stop is literally steps from the townhouse. This prime location allows for you to work in any Toronto neighborhood with 401/DVP at your disposal. Older children can easily commute to UofT or TMU with just one bus, one subway. This space will grow with your family, and be the foundation of your comfort. With this unit's unique SPACIOUS kitchen, gas fireplace in the living room and the walk out balcony to the most private, secluded corner of the complex, your family will enjoy it endlessly.The unit has a natural gas upgrade (most units do not) allowing for cost effective heating, cooking and cooling with central A/C. The current owner will be vacating his board position allowing any new owner the chance to have a voice and participate in the management and future of your new home's complex. Also note the common elements will get a fresh face lift this upcoming year as they will be replacing the hallway carpets, steps/railings and more. You're buying into huge value when you pick here. **Listing Contains Virtually Staged Photos** (id:61852)
Sutton Group-Admiral Realty Inc.
960 Lockie Drive
Oshawa, Ontario
Don't miss this brand-new 4+1 bedroom corner-lot home in North Oshawa's prestigious Kedron community, built Nov 2023 with over $150K in upgrades. It features a chef's kitchen with granite counters, premium appliances, and dual-fuel cooktop, a sun-filled family room with gas fireplace, open dining with walkout to a upgraded loggia porch, and a luxurious primary suite with spa-like ensuite. Additional perks include 4 bedrooms upstairs, main-floor office/ flex room, second-floor laundry, full basement with cold room, double garage, private driveway for 4 cars, HRV, energy-efficient mechanicals, and smart home package. Steps from top schools, Durham College, Ontario Tech, shopping, Hwy 407/7, and backing onto a future school site with no rear neighbors. Rare 62' frontage lot, fully loaded, and ready to sell-serious buyers only. (id:61852)
Real Estate Homeward
63 - 71 Cass Avenue
Toronto, Ontario
Excellent value and a rare opportunity! Why settle for condo living when you can enjoy the space and comfort of this beautiful townhome at a comparable price. This spacious 3-bedroom, 2.5-bath, two-storey home features a fully finished basement and an exclusive parking space conveniently located right at your front door. It is an End unit. Enjoy a private, fully fenced backyard-perfect for entertaining friends and hosting summer BBQs. The home offers an open-concept living and dining area, complemented by a well-sized kitchen ideal for everyday living. Conveniently located close to all amenities, including top-rated schools, Agincourt Mall, No Frills, Shoppers Drug Mart, restaurants, and more. Easy access to TTC, GO Station, Highway 401, and Scarborough Town Centre makes commuting a breeze. (id:61852)
Century 21 Leading Edge Realty Inc.
1 Centre Street W
Whitby, Ontario
Custom built in 2015, this exceptional 4+1 bedroom family home with a separate legal basement apartment offers outstanding quality, design, and versatility. Built with 2x6 construction, foam insulation in all walls and attic, and upgraded soundproof windows, no detail has been overlooked. The main level features 9-ft ceilings, engineered bamboo and porcelain tile flooring, pot lights, and a bright open-concept living and dining area with walk-out to a professionally landscaped multi-tiered backyard complete with outdoor kitchen, built-in fire pit table, garden shed, and LED-lit stone walkways. The gourmet kitchen boasts quartz countertops, stainless steel appliances including a commercial-grade Electrolux fridge, double wall oven, dishwasher, centre island with induction cooktop (June 2025), and wine fridge. A glass-railed staircase leads to four spacious bedrooms. The primary retreat offers a Juliette balcony, walk-in closet, and luxurious 5-pc ensuite. Second and third bedrooms feature double closets. The fourth bedroom offers dual access from the hallway or a private staircase and includes a balcony, closet, and 3-pc ensuite-ideal for guests or extended family. The basement level includes an exercise room, extra storage, and a separate side entrance to a bright 700 sq ft legal apartment with 9-ft ceilings, above-grade windows, full kitchen, living room, bedroom with wall-to-wall closet, and 4-pc bath, plus separate furnace and A/C. Additional features include new furnace (2023), central air (Sept 2025), rough-in for central vac, and an oversized double garage with extra height and depth. Located in the heart of Brooklin, close to parks, schools, downtown shops, and easy Highway 407 access! (id:61852)
Tanya Tierney Team Realty Inc.
5051 Old Scugog Road
Clarington, Ontario
Located in the highly sought-after hamlet of Hampton, this renovated century home sits on over an acre and delivers the space, setting and lifestyle that are increasingly hard to find. Fully updated with modern systems in 2016 to 2017 and featured on Love It or List It, this property offers the character buyers want without the risk and expense typically associated with a century home. The layout provides generous principal rooms, high ceilings and a bright kitchen that anchors daily life and entertaining. All four bedrooms are well-sized with flexible options for family living, multi-generational needs or home offices. Outside, the property supports a practical and active lifestyle with storage options, a secure sea-can and a reinforced driveway built to handle heavy trucks, equipment and recreational vehicles. A rare opportunity to own a move-in ready century home in a community known for rural charm, strong schools and easy access to commuter routes. This home WILL NOT LAST, don't wait around or it'll be gone! (id:61852)
RE/MAX Impact Realty
955 Snowbird Street
Oshawa, Ontario
Home inspection report is ready upon request. Spacious 4+1 bedroom with Pool & Double Garage-Now The lowest priced in Oshawa at $999,000. Don't miss out. Recently upgraded: brand new carpet in 2nd floor. Freshly paint in 2nd floor. New Deck. Enjoy easy access to nature with a short stroll to Deer Valley Park and Rose Valley Park. The spectacular detached two-storey home is 2 minutes walk to Ontario's largest publicly funded bike park: Rose Valley Park, including playground, BMX and mountain bike park, pickleball courts and more. 4.3 acres of purpose-built riding space within a larger community park that also adds sports fields, trails a playground, parking and a high-tech washroom facility. The full park project carries an estimated $9 million price tag. Enjoy summer living with a beautiful Swimming Poola fun and refreshing escape for the kids, and for entertaining guests. Brand new polyweave beaded cover. Home situated on a premium lot in the highly sought-after Northglen community of Oshawa. Boasting over 2,600 sq ft of spacious living, this residence is designed for the modern family looking for comfort, convenience, and charm. 4 Oversized Bedrooms upstairs, plus a Finished Bedroom in the Large Basement, perfect for guests or a teen retreat. A perfect layout for families to grow up. Includes a Unique Office Space for working from home and a primary suite with a Large Walk-In closet anda 4-piece ensuite. Oversized and inviting family room, complete with a Fireplace the ideal spot for gathering on chilly evenings. Move-in ready with elegant Hardwood Flooring throughout the main level and Brand New Carpet upstairs. Features a Large 2-Car Garage providing ample space for vehicles and storage. The property is Incredibly Well Maintained Inside And Out, featuring Landscaped Gardens and Great Entertainment Space in the backyard. Nestled in a quiet, safe, and private neighbourhood, surrounded by green trees and experiencing less traffic. (id:61852)
RE/MAX Imperial Realty Inc.
10 - 50 Verne Crescent E
Toronto, Ontario
!!! Location Location Location!! Spacious 4 Bedroom Townhome At A Great Family Friendly Location! Very Close To Schools, Minutes To The 401, On TTC Route, Shops, Pharmacy, Supermarket, Community Center, Library, Must See!! Located At Markham And Sheppard. Upgraded Kitchen With Quartz Countertop, Backsplash & Stainless Steel Appliances. Hardwood Floors On The Main Floor. Finished Basement With Full Washroom. Newer Furnace & Cac. !!! Some Photos are Virtually Staged !!!. (id:61852)
RE/MAX All-Stars Realty Inc.
124 Overture Road
Toronto, Ontario
Welcome to this beautiful semi-detached bungalow, situated on an exceptional 150-foot deep ravine lot-a rare find offering privacy and scenic views, perfect for gardening and outdoor enjoyment. The main level features a bright open-concept layout with 3 spacious bedrooms and 1 washroom, enhanced by vinyl flooring. A bonus solarium/sunroom overlooks the ravine, providing a peaceful space to relax and enjoy nature year-round. The renovated basement offers excellent income potential with a separate entrance, 2 additional bedrooms and 2 washrooms, and a modern open-concept kitchen complete with quartz countertops, soft-close cabinetry, large sink, and LED pot lights. Conveniently located close to Highway 401, TTC, and Guildwood GO Station, this home combines comfort, functionality, and investment potential in a highly desirable location. (id:61852)
Right At Home Realty
4 Healthcote Lane
Ajax, Ontario
Welcome Home to 4 Healthcote Lane! This modern 3+1 bedroom, 4 bathroom semi-detached home is newly built (2022) and packed with upgrades--perfect for growing families, multi-generational living, or savvy investors. Located in the sought-after, established community of Central Ajax, this home offers comfort, convenience, and impressive versatility. Main Level -- Stylish & Functional. Enjoy an upgraded open-concept kitchen featuring granite countertops, premium cabinetry, a stylish backsplash, and a large island ideal for entertaining. The kitchen and dining area walkout to a spacious deck overlooking the private backyard, creating a seamless indoor-outdoor flow. Relax in the oversized great room with high ceilings-perfect for family time or hosting guests. Upper Level -- Bright & Spacious. Retreat to the sun-filled primary bedroom complete with a luxurious ensuite and a large closet. Two additional generous bedrooms, each with ample closet space, a modern 3-piece bathroom, and upper-level laundry add convenience and comfort for the whole family. Two-Level In-Law Suite / Rental Suite. Designed by the builder as an upgrade, this professionally finished in-law suite spans two levels. The upper portion offers a separate walk-out family room with a second kitchen area. The lower portion features a large bedroom with a private 3-piece ensuite. Location Highlights: Your family will benefit from excellent nearby schools including Terry Fox P.S. and J. Clarke Richardson Collegiate. Outdoor lovers will appreciate having 4 parks, multiple sports fields and courts, and walking trails all within a short stroll. Public transit is just 5 minutes away, with easy access to shopping, supermarkets, the GO Station, Highway 401, and everyday conveniences. (id:61852)
RE/MAX Community Realty Inc.
2110 - 5 Massey Square
Toronto, Ontario
Welcome to this stunning, must-see hidden gem in East York, offering an incredible lifestyle with unbeatable convenience! Located on the 21st floor, this modern, open-concept 2-bedroom unit boasts nearly 1,000 sq ft of finely finished living space, making it perfect for families, young professionals, and savvy investors seeking value and premium facilities. Step inside to discover a bright, airy residence featuring gorgeous, high-end finishes throughout. The kitchen is a delight, complete with quartz counters, a stylish tile backsplash, and sleek stainless steel (S/S) appliances. Beautiful laminate flooring flows through the main living area, complemented by an extra-long hallway featuring mirrored closets for elegance and ample storage.A significant asset is the oversized en-suite locker, which is functional enough to be utilized as a dedicated den or quiet home office! Enjoy the outdoors on the large private balcony, finished with durable composite flooring, which offers a beautiful South Lake View.This building offers state-of-the-art amenities that truly can't be beat-it's like having a recreation center at your doorstep! Fitness & Wellness: Enjoy a fully equipped Exercise Room, Sauna, Steam room, and classes like Zoomba. Access an indoor lap pool, plus courts for Squash, Tennis, and Basketball Training. Family & Community: Features include a Children's Playground, on-site School, Day Care, and Library.Convenience: Enjoy a dedicated Car Wash area, on-site Convenience Store, and affordable extra Storage options.This incredible condo is situated perfectly for modern living, a quick walk to Victoria Park Subway Station, making the commute a breeze-it's only a 20-minute ride to the Downtown Core! Maintenance Fee is all-inclusive of utilities. Everything is steps away, including shopping, entertainment, and places of worship.This is a MUST SEE to appreciate the space, facilities, and incredible value! (id:61852)
Sutton Group - Summit Realty Inc.
304 - 90 Orchid Place Drive
Toronto, Ontario
Welcome to 304-90 Orchid Place Drive, a beautifully maintained stacked townhouse nestled in the heart of Malvern, Scarborough. This turnkey condo offers a terrific blend of comfort, convenience, and lifestyle ideal for first time buyers, young professionals, or savvy investors. Open Concept Living, the main level features a seamless flow between living, dining, and kitchen areas great for entertaining. Modern Kitchen equipped with stainless steel appliances, built-in microwave, and efficient layout.In-Suite Laundry, stacked washer/dryer included for your convenience. Comes with a private balcony or terrace, plus access to a rooftop deck excellent for BBQs, relaxing, or entertaining. Location Perks: Close access to major transit options, making commuting easier. Nearby, Centennial College, Scarborough Town Centre, supermarkets, restaurants, and a hospital are minutes away. Very walkable neighborhood, so you can easily get around without relying on a car. (id:61852)
Right At Home Realty
2213 - 83 Borough Drive
Toronto, Ontario
Rare Find! Tridel-built, upscale corner unit at 360 at the City Centre, offering an exceptionally well-maintained and sun-filled living space with panoramic city views, including the CN Tower, beautiful sunsets, morning sunrises, and a distant view of Lake Ontario. Freshly painted with modern laminate flooring, granite kitchen countertops, a spacious primary bedroom with walk-in closet and ensuite, and a private balcony with sweeping southwest views, this split-bedroom layout provides excellent privacy. Located steps from Scarborough Town Centre, restaurants, grocery stores, parks, library, movie theatre, banks, TTC, LRT, and with quick access to Highway 401 and GO Transit, this landmark tower is professionally managed by Del Property Management. Residents enjoy resort-style amenities such as an indoor pool, hot tub, sauna, large gym, billiards room, games room, meeting and party rooms, rooftop terrace, BBQ area, 24-hour concierge, and visitor parking. Two parking spaces, a locker, and included heating and water complete this exceptional offering. (id:61852)
Royal LePage Ignite Realty
19 Edison Way
Whitby, Ontario
Executive End Unit Townhouse Close To All Amenities! Gourmet Style Eat-In Kitchen With Breakfast Bar, Stainless Appliances, And Walk Out To Large Balcony Perfect For Watching The Sun Set Each Night. Large Living And Dining Rooms With Gleaming Hardwood Floors, Gas Fireplace And Stunning Windows! Main Floor Laundry. Main Floor 2Pc Bath. Master Suite Offers A Large Walk In Closet And 4Pc Ensuite Bath, Few Minutes To 407, Great School Within Walking Distance (id:61852)
Kingsway Real Estate
2214 - 101 Erskine Avenue
Toronto, Ontario
Experience Luxury Living At Tridel Built "101 Erskine". Bright & Spacious 1 Bedroom + Den. Laminate Flooring. Designer Kitchen Cabinetry With Hi-End Built-In Appliances. Walk Out To Open Balcony W/Great View. 1 Underground Parking. Minute Walk To Yonge/Eglinton, public transport, Shops & Dining Nearby. Great Neighborhood and Building To Live In. A Must See! (id:61852)
Homelife/bayview Realty Inc.
412 - 85 Bloor Street E
Toronto, Ontario
Spacious One Bedroom Plus A Good Size Den That Can Be Used As A Guest Bedroom Very Functional Layout At Elegant 85 Bloor East. 9 Ft Ceiling, Great Layout, Walkout To Open Balcony, Ample Closets. Just Steps To The Yonge/Bloor Subway Lines, Trendy Yorkville, Upscale Designer Shops On Bloor Incl Holt Renfrew & Many Renowned Designer Labels, Gourmet Restaurants, Royal Ontario Museum, Cafes, Supermarket. Easy Access To Financial District, Hospitals, Universities. 615 Sq Ft + 39 Sq Ft Balcony. *Motivated Seller* (id:61852)
Hc Realty Group Inc.
61 Whittaker Crescent
Toronto, Ontario
Elegant 4-Backsplit detached home in Prestigious Bayview Village. This beautifully maintained home, offering 2,522 sq. ft. above grade in the highly sought-after Bayview Village neighbourhood. This spacious home features stunning hardwood floors, crown molding, and pot lights throughout, creating a warm and inviting atmosphere. The bright and airy living and dining rooms are perfect for entertaining, highlighted by a large bay window that floods the space with natural light. The modern designer kitchen boasts stainless steel appliances, marble countertops, and a cozy breakfast area. The upper level features three generously sized bedrooms, including a primary suite with a private 4-piece ensuite. The ground floor offers two additional bedrooms with large windows and a family room with a walkout to the backyard, ideal for multi-generational living or hosting guests. The finished basement features a laundry area, a secondary kitchen, and a convenient walk-out access from the garage. Prime Location:7-minute walk to the subway and community center, Steps to Elkhorn P.S; In the top-ranked Earl Haig S.S district and Bayview Middle School. Close to Bayview Village Shopping Mall, IKEA, Parks, and easy access to Highways 401 & 404. Don't miss this exceptional opportunity to own a versatile and charming home in one of Toronto most desirable neighbourhoods. (id:61852)
Homelife Landmark Realty Inc.
441 Oriole Parkway
Toronto, Ontario
Beautiful custom-built, energy-efficient home with unique personality designed by architect Paul Dowsett and interior designer Phillip Moody. This residence offers cozy, warm elegance with classical flair, designed for comfort and convenient living. Features include brick and stone exterior, bay windows, metal frame, 6+1 spacious bedrooms, 6 spa-like bathrooms, gorgeous centre hall, and an elegant Bellini eat-in kitchen with large pantry. Additional amenities include elevator access to all levels, 4 gas fireplaces, hardwood floors, energy-efficient underfloor heating throughout, third-floor winter garden/recreational room with abundant natural light and city views, walk-outs to decks on 2nd and 3rd levels, skylights, lots of storage, laundry on 3 levels, 2-car heated garage, beautiful heated driveway for 4 cars, separate entrance to finished basement w Nanny's and Entertainment rm, intercom and security reinforcement. Close to BSS, UCC, St. Clement's & York Schools. Walk to TTC, Subway & Yonge street, short drive to downtown. A forever home - a must-see! (id:61852)
Royal LePage Real Estate Services Ltd.
62 St David Street
Toronto, Ontario
Welcome to this stunning townhome built by Daniel, featuring 3-bedroom, 2.5-bathroom, a media area, 1 parking & 1 locker, located in the prestigious Regent Park community. This home offers approx. 1,285 sq. ft. of bright, modern living space with high ceilings, abundant natural light, and quality laminate flooring throughout. Upgraded open-concept kitchen features custom cabinetry, quartz countertops, backsplash, a large centre island, and the media area could be a breakfast area/home office area with a direct walk-out to the private patio. Second floor offers two spacious bedrooms with large windows and closets, sharing a 4-piece bathroom. Third-floor primary bedroom includes a 4-pc ensuite and walk-out to a south-facing private terrace. Enjoy premium amenities: fitness & yoga studios, media lounge, party room, outdoor terrace, and landscaped courtyard. Minutes to Eaton shopping center, downtown, parks, restaurants, and quick access to the DVP Hwy. (id:61852)
Highland Realty
819 - 600 Queens Quay W
Toronto, Ontario
Sun-kissed and airy, this bachelor suite features an open-concept layout with stunning skyline views! It's perfect for first-time buyers or as a convenient in-city home base for commuting to the office. The suite boasts wall-to-wall windows that allow ample natural light, even in the bathroom. Recent upgrades include new flooring, a modern bathroom vanity, fresh paint, including the ceiling, and an updated heating system. The building offers exceptional management in a boutique environment, complete with a 24-hour concierge, guest suites, reliable elevators, a renovated yoga room, a gym, and a sauna. There is also complimentary visitor parking available. Low maintenance fees cover all utilities except internet and TV. Located just steps from the waterfront and near the marina, this home is ideal for enjoying summer harborfront living. With transit at your doorstep and minutes away from the Gardiner Expressway, you will also find it within walking distance to Billy Bishop Airport for effortless air, land, and water travel. A short walk will take you to Budweiser Stage, BMO Field, CN Tower, Rogers Centre, and Scotiabank Arena. You can also enjoy the Toronto Music Garden and the waterfront bike trail right outside your door, with Loblaws and Shoppers Drug Mart conveniently located across the street. You'll love being part of this well-connected and desirable Harbourfront community! (id:61852)
Sage Real Estate Limited
210 Willowdale Avenue
Toronto, Ontario
**Top-Ranked School ---- Hollywood PS & Earl Haig SS(Walking Distance To Both Schools) ---- LUXURIOUS & ELEGANT custom-built, approximately 3700 sq.ft(1st & 2nd floors) + Soaring 12 ft ceiling heights & fully finished, and full walk-out basement ---- This home has been loved by its owner ---- super sunny & super clean(feels fresh-new)**This residence offers a harmonious blend of sleek and modern interior and elegantly-crafted wood trims-RICH wood paneling, and bookcase and wainscotings. The main floor welcomes a grand and soaring hi ceiling foyer, beautifully appointed with all principal rooms, ideal floor plan with airy-spacious-comfortable flow---Open concept living/dining room, and main floor office provides a refined retreat with RICH-intensive millworks. The dream kitchen offers a top-of-the-line appliance(SUBZERO & WOLF BRAND), a centre islands with breakfast bar area, and exclusive family room features a gas fireplace with abundant natural sun light, a newer sundeck. Upstairs, the spacious hallway provides airy-atmosphere with a large sky light above. The primary bedroom suite offers a hi ceiling, large window, and its own private ensuite and walk-in closet. The additional bedrooms have all large closets, large windows and own, semi-ensuite, providing comfort and functionality. The fully finished lower level with separate entrance, a walk-out to private-deep backyard is designed for family gathering and party, featuring a soaring ceiling(approximately 12feet ceiling height---draw your eye upward), a large recreation room with a gas fireplace, a full size of kitchen, bedroom, a media room for entertaining and relaxation. (id:61852)
Forest Hill Real Estate Inc.
