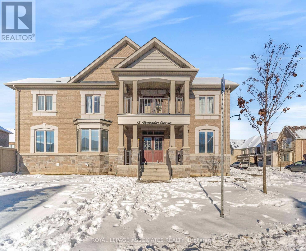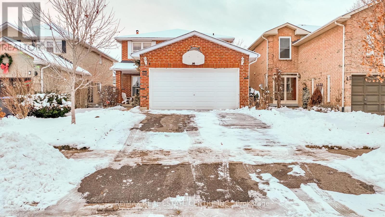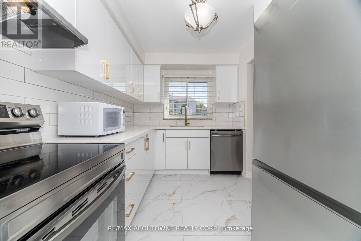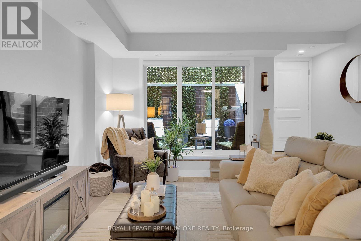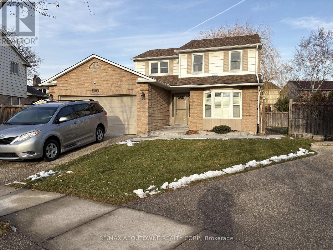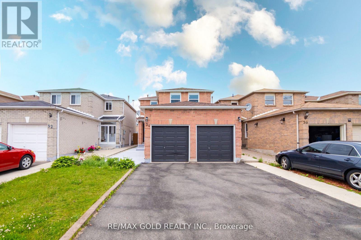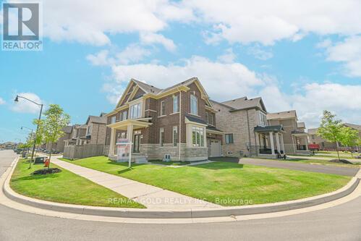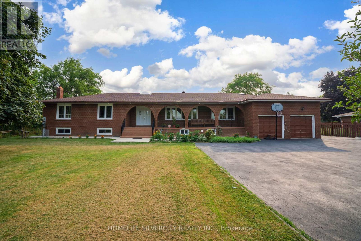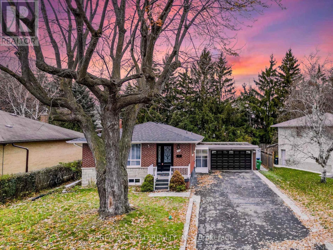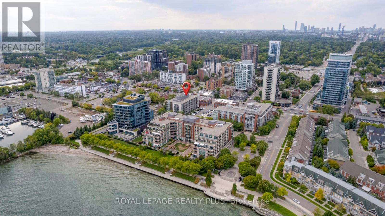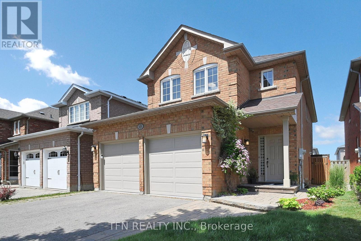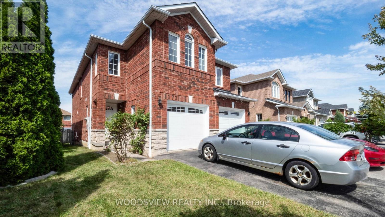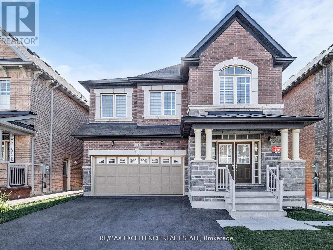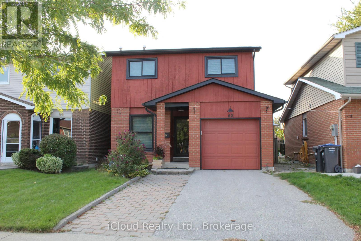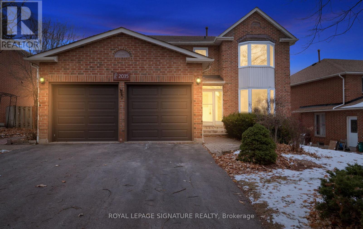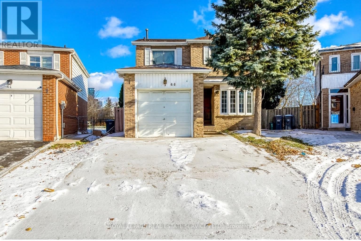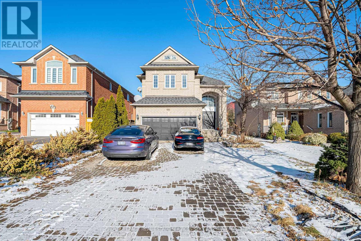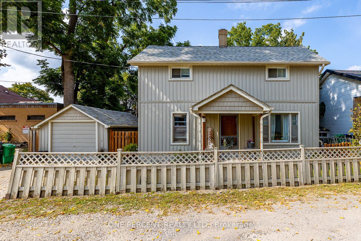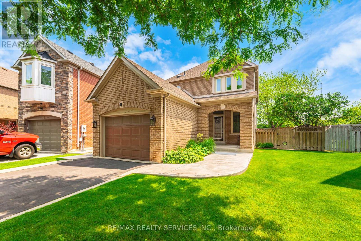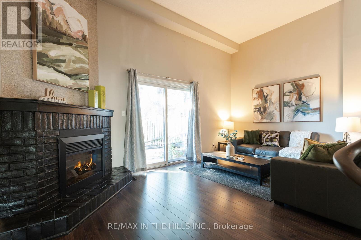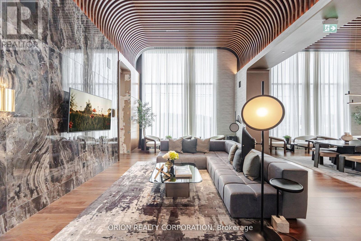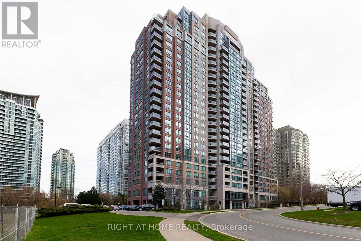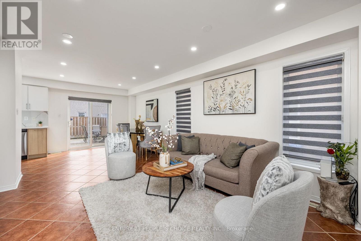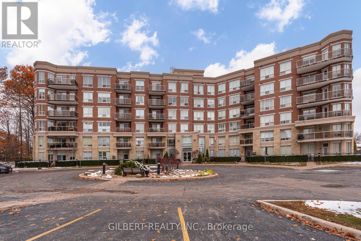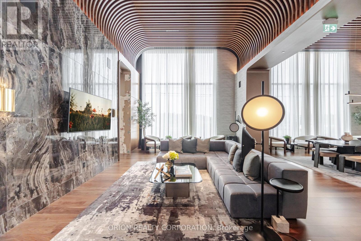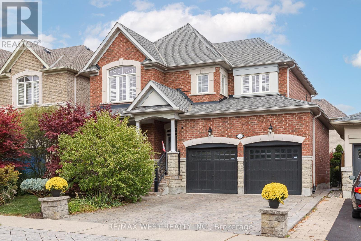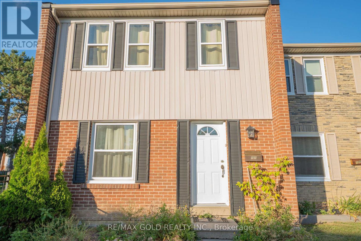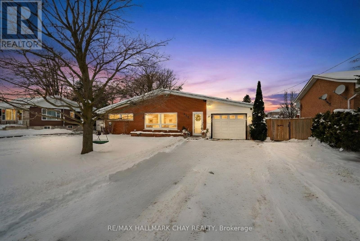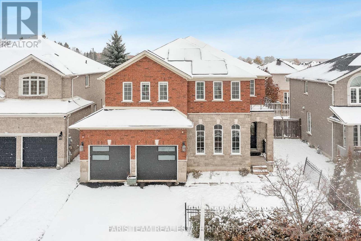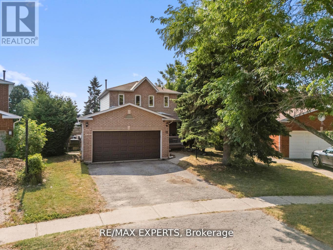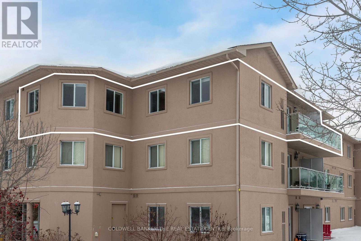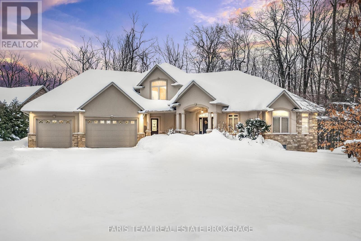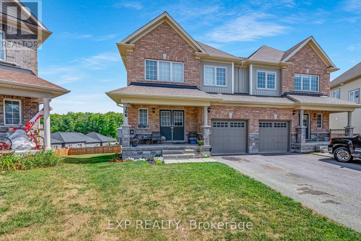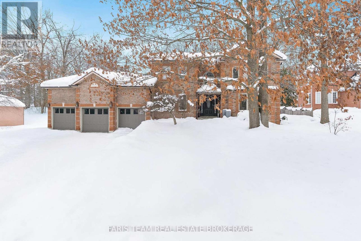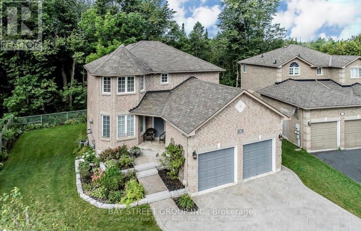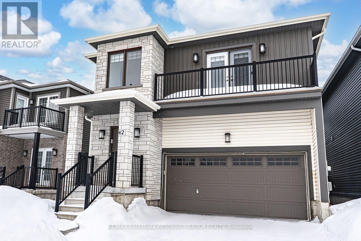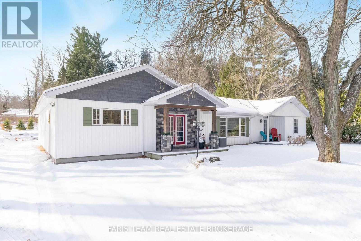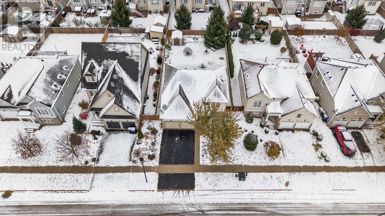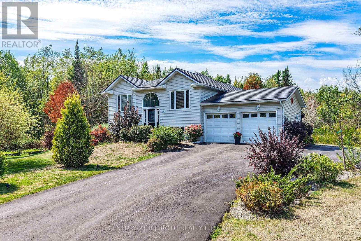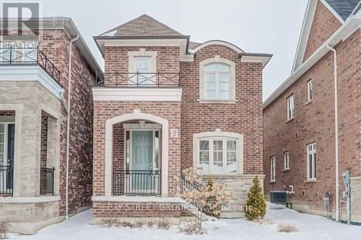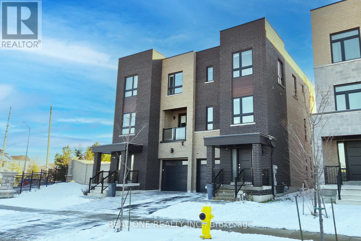15 Farringdon Crescent
Brampton, Ontario
Imagine owning this fabulous 4-bedroom, 4-bath detached home, located in a highly sought-after area near Mississauga Rd and Mayfield Rd, boasting over $150,000 in upgrades. Step inside to be greeted by an impressive 10-foot ceiling on the main floor, creating a bright and open living space. The family room features a fireplace, while the modern kitchen offers stainless steel built-in appliances and quartz countertops, complemented by a spacious breakfast area. The luxurious master suite includes a walk in closet and a fully upgraded 4-piece ensuite. The additional bedrooms are generously sized and share convenient access to well-appointed bathrooms. The sizable unfinished basement with a separate entrance is a blank canvas ready for your personal touch, complete with rough-in plumbing and large windows. Don't miss the opportunity to make this beautiful home yours! Schedule a viewing today! (id:61852)
Royal LePage Associates Realty
107 - 1202 Main Street E
Milton, Ontario
Welcome To This Bright & Beautiful 2 Bedroom, 2.5 Bathroom Stacked Townhome In One Of Milton's Most Desirable Communities! Offering A Perfect Blend Of Modern Design, Comfort & Convenience - Ideal For First-Time Buyers, Downsizers, Or Anyone Seeking A Stylish Low-Maintenance Home. The Open-Concept Layout Features 9' Ceilings, Oversized Windows & Rich Hardwood Flooring Throughout Main Level. The Kitchen Shines With Granite Counters, A Large Island, Extended Cabinetry, Classic Subway Tile Backsplash & Walk-Out To A Private Outdoor Space - Perfect For Morning Coffee Or Evening Relaxation! The Primary Bedroom Boasts A Walk-In Closet & A Modern 3-Pc Ensuite W/ Glass Shower, While The Second Bedroom, 4-Pc Bath, Laundry & Ample Storage Complete The Home. Close To GO Station, Parks, Schools, Shopping, Scenic Escarpment Trails & Major Highways - This One Has It All! (id:61852)
RE/MAX Aboutowne Realty Corp.
40 Cranmore Court
Brampton, Ontario
**Location , Location , Location**, Welcome to This Beautiful 40 Cranmore Court ,Detached Home with , Well-Maintained 4+1 Bedroom, 4-Bathroom in Most Sought-After Community of Heart Lake West, Brampton. This spacious 2-storey home offers the perfect blend of comfort, style and Situated ON A QUIET COURT , Family-Friendly Neighborhood, This home is ideal for both FIRST TIME BUYER and INVESTORS. The main level features a practical and inviting layout with a formal living and dining room, a cozy family room with a fireplace and walkout to a private fenced backyard and a bright kitchen .New Paint And Floor . Located Close to Highway 410, Trinity Common, Grocery store, Religious Places, Schools, Parks, Lots Of Walking Tr., Library And Community Centre, Public Transit, and More....Don't Miss your chance to own this Beautiful and well-maintained home in one of Brampton's Most desirable Neighborhoods! *****Don't Miss This Amazing Opportunity***** (id:61852)
RE/MAX Real Estate Centre Inc.
106 - 2779 Gananoque Drive
Mississauga, Ontario
Welcome to your Meadowvale retreat--where modern sophistication meets everyday comfort. This impeccably updated 2-storey townhouse is tucked within one of Mississauga's most vibrant and family-focused neighbourhoods, offering 3 spacious bedrooms and 2 full spa-inspired bathrooms. Blending style, function, and comfort, this home is perfectly suited for first-time buyers, growing families, or discerning downsizersseeking something extraordinary. From the moment you step inside, you'll be greeted by a sun-drenched, freshly painted interior that radiates warmth and elegance. The open-concept main floor showcases gleaming hardwood floors and oversized windows that flood the space with natural light, creating the perfect backdrop for both relaxed living and sophisticated entertaining. The brand-new designer kitchen (Sept 2025),featuring brand-new stainless-steel appliances (Sept 2025) and upgraded ceramic flooring (Sept 2025), strikes the perfect balance of form and function a space that elevates every meal. Upstairs, sleek and durable laminate flooring flows throughout three generously sized bedrooms, thoughtfully designed to balance rest, productivity, and family life. The fully finished lower level extends the living space, offering a versatile recreation area paired with a luxuriously renovated 3-piece bathroom (July 2025) ideal for movie nights, a private gym, or a chic guest suite. Outdoors, your private, fully fenced backyard awaits an intimate retreat for hosting summer soirées, sipping morning coffee, or unwinding beneath the stars. Within the community, enjoy exclusive access to curated amenities, including a sparkling outdoor pool and a stylish party room, enhancing the lifestyle this residence affords. And the location is second to none: just steps from Meadowvale Town Centre, minutes to Meadowvale GO Station, major highways, top-rated schools, scenic parks, and endless trails. (id:61852)
RE/MAX Aboutowne Realty Corp.
13 - 66 Long Branch Avenue
Toronto, Ontario
Nestled In South Etobicoke's Premier Boutique Townhome Community, This Exceptional 2 Bedroom Suite Invites You To Experience The Very Best In Refined Lakeside Living! 66 Long Branch Ave Suite 13 Presents A Beautifully Curated Opportunity, Within A Bespoke And Highly Sought After Private Complex - Home To Only 28 Residences! A First Glance Invites You To Experience An Incredible Open Layout, Spanning Over 1100 Square Feet Of Upscale Finishes, And Stunning Interior Design. Feeling Inspired Is Easy Inside The Absolutely Gorgeous Scavolini Kitchen - Complete With Luxurious Finishes, Abundant Storage, Hidden Appliances, Massive Center Island & Cozy Breakfast Area. Comfortably Accommodate Guests, Create Lasting Memories Hosting, Or Relaxing & Recharge Inside The Oversized Living Room, Complimented Perfectly With Extensive Natural Lighting, Soaring Ceilings & Incredible Walk-Out To A Private & Peaceful Terrace Retreat! Lastly, 2 Spacious Bedrooms Await - Ready With Large Closets & 2 Full Bathrooms, Transforming Your Dream Residence Into The Perfect, Move-In Ready Reality.. Truly Amazing Value Is Calling Inside This Move-In Ready Masterpiece! First Time Buyer's & Downsizers Searching For A Premier Property Within A Premier Pocket, Don't Miss This One! (id:61852)
Royal LePage Premium One Realty
2179 Maplewood Drive
Burlington, Ontario
Original owner for 45 years! The Living Room can be used as a bedroom with a 3pc, walk in shower or a main floor office. The main floor is wheel chair accessible! Lovingly cared for and maintained. Mechanicals have been upgraded. Large spacious rooms. Fabulous pie shaped lot, fully fenced! 116.56 feet deep (irregular) and 93 feet across the back with a large recently built deck with awning. In ground sprinkler system. Schools nearby Tom Thomson PS, Burlington Central HS, Convenient access to QEW, close proximity to "GO". Walk to downtown, Restaurants... with a short drive to the lake and Burlington Beach. (id:61852)
RE/MAX Aboutowne Realty Corp.
34 Meadowlark Drive
Brampton, Ontario
Welcome to this gorgeous detached, Freshly painted, fully renovated 3+1 bedroom, 4 bathroom home with a double car garage, located in one of Brampton's most desirable family-friendly neighbourhoods. This stunning home features luxurious upgrades throughout, including large porcelain tiles, stylish pot lights inside and out, a modern open-concept kitchen, new windows, and new A/C system. The spacious layout and finished basement offer plenty of room for your family's comfort and entertaining needs. Nestled in a peaceful and well-established community, this home is surrounded by excellent schools, beautiful parks, shopping centers, grocery stores, hospitals, and easy access to major highways. Enjoy the perfect balance of comfort, convenience, and modern living - a must-see property that truly stands out! (id:61852)
RE/MAX Gold Realty Inc.
59 Cobriza Crescent
Brampton, Ontario
Welcome To 59 Cobriza Crescent, A Beautifully Updated, Fully Detached Corner Lot Home Featuring A Brand New, Never Lived-In *Legal* Basement Apartment, Located On A Quiet Street In Brampton's Highly Sought-After Northwest Community. This Impressive 5-Bedroom Residence Offers The Perfect Blend Of Comfort, Space, And Functionality, With A Double Car Garage, Parking For Up To 6 Vehicles (No Front Sidewalk), And A Grand Double-Door Entry. The Main Level Showcases A Bright And Open Family Room With Expansive Windows, Abundant Natural Light, And A Cozy Gas Fireplace, Seamlessly Connected To A Modern Kitchen With Granite Countertops, High-End Stainless Steel Appliances, A Centre Island, And Walk-Out Access To A Private, Fully Fenced Backyard-Ideal For Entertaining Or Relaxing. The Convenience Of Main-Level Laundry. Upstairs, You'll Find Five Generously Sized Bedrooms, Including A Luxurious Primary Suite With A Walk-In Closet And A Spa-Like 5-Piece Ensuite.The Finished Legal Basement Apartment Includes A Separate Walk-Up Entrance, Three Bedrooms, And A Full Kitchen, Perfect For Extended Family Or Rental Income. Ideally Located Near The Mount Pleasant Recreational Trail, Cassie Campbell Community Centre, Public Transit, Mount Pleasant GO Station, Parks, Grocery Stores, Restaurants, Places Of Worship, And Close To Jean Augustine Secondary School And James Potter Public School. (id:61852)
RE/MAX Gold Realty Inc.
8484 Winston Churchill Boulevard N
Halton Hills, Ontario
Looking for Space, Style, and the Perfectly Situated In A Fantastic Location Close To The Future Hwy 413 And Further Prosperity In The Area. Welcome to this impressive 2,400+ sq ft ranch-style bungalow with a private in-law suite, nestled on a massive 125' x 275' lot - offering the perfect blend of countryside charm right in the city! Located in a highly desirable area just minutes to Highways 401, 407, and 413, with transit, shopping, and the new Costco at Big Box Stores. Updated graded kitchen featuring custom wood cabinetry, a central island, hardwood floors, pot lights, California shutters, and two cozy fireplaces. Enjoy parking for 10+ vehicles and no homes behind, providing you peace and privacy with easy access to everything. (id:61852)
Homelife Silvercity Realty Inc.
179 Elizabeth Street S
Brampton, Ontario
Wow! This Is An Absolute Showstopper And A Must-See! Priced To Sell Immediately, Featuring Fully Luxury High-Quality Upgrades Throughout Home (Approx. $200,000 Spent)! This Stunning 3+2 Bedroom Raised Bungalow With A Legal 2-Bedroom Basement Apartment (With Potential To Add Two More Bedrooms Or Create A Totally Separate Unit!) Sits On A Premium 64' x 102' Mature Treed Lot With A Double Garage. This Home Offers An Incredible Blend Of Luxury, Space, Income Potential, And Functionality-Perfect For Large Families, Investors, Or Multi-Generational Living! The Main Floor Showcases A Well-Thought-Out Layout With Separate Living And Dining Rooms, While The Living Room Features A Beautiful, Open Concept Space With A Large Picture Window-Ideal For Entertaining Or Relaxing Evenings With The Family. The Home Gleams With Elegant Hardwood Flooring, Adding Warmth And Sophistication Throughout. The Gorgeous Chef's Kitchen Is Truly The Heart Of The Home, Featuring Quartz Countertops, A Stylish Backsplash, And Stainless Steel Appliances-Perfect For Daily Cooking Or Hosting Gatherings In Style! The Primary Bedroom Serves As A Private Retreat With A Closet, A Luxurious 3-Piece Ensuite, And Its Own Walk-Out To A Deck Overlooking The Ravine. The Main Level Also Includes Three Spacious Bedrooms And A Dedicated Laundry Room, Offering Maximum Convenience For Busy Families. The Legal 2-Bedroom Basement Apartment Comes With A Separate Entrance, Separate Laundry, Two Full Washrooms, Two Office Rooms And Fantastic Potential-Ideal For Rental Income, In-Law Living, Or Future Expansion (Potential For 2 Additional Bedrooms!). Two Car Garage With Car Charging Provision! Step Outside To A Massive Backyard Oasis With 2 Tire Deck, Perfect For Outdoor Dining, Family Gatherings, Or Simply Enjoying Nature In Your Own, A Thoughtful Layout, This Home Offers Unmatched Value And Endless Possibilities. Don't Miss Out On This Rare Opportunity-Schedule Your Private Viewing Today! Homes Like This Don't Last Long! (id:61852)
RE/MAX Gold Realty Inc.
410 - 70 Port Street E
Mississauga, Ontario
In the vibrant heart of Port Credit, discover a residence that transcends everyday living with lake views from your balcony. More than a home, 70 Port St #410 is a refined sanctuary where elegance, comfort, and community converge. This boutique address offers an intimate living experience, away from the hustle and bustle of larger condo buildings. Its serene character contrasts beautifully with the lively energy of Port Credit just beyond your door, bustling with life and energy. Offering a level of space not always attainable in condominium living, this well thought out design and floor plan allows for lake views and a coveted South East exposure to be enjoyed on two balconies and floor to ceiling windows. Step inside and be welcomed by a residence designed for both style and substance. Gleaming hardwood floors glistening with the morning sun. Generous rooms create an effortless flow for entertaining and relaxation, while abundant storage and thoughtful design elevate convenience. A beautifully renovated eat-in kitchen anchors the condo, with updates top to bottom. The spacious living/dining room is complemented by a versatile den, which could be using as a formal dining room, a home office, or a place for overnight guests. The primary ensuite bathroom is the essence of timeless charm, complete with Restoration Hardware cabinetry and updated tiles. Every detail has been carefully curated. The backdrop of the Port Credit location is the second shining star here. Literal steps to the waterfront, not only can you seethe lake from your unit but you can be down there to enjoy the views in moments. Catch a coffee with friends, or dinning with your special someone - Port Credit is as much about lifestyle as it is about location. The GO Train is walkable, and is your access point to downtown concerts or shows. Come and enjoy everything Port Credit living is all about. This home is not simply a place to reside it is an invitation to indulge in boutique luxury. (id:61852)
Royal LePage Realty Plus
851 Clemens Crescent
Mississauga, Ontario
Beautiful 4+2 BR, 5 WR Home in prime Heartland area, Hardwood floor on main floor, No carpet in the house, Gas Fireplace in family room, Pot lights on the main floor and basement, Big Primary BR with W/I Closet. Modern Kitchen with Center Island, Beautiful interlocking on the side and in backyard,Gas connection for BBQ, Storage shed, New AC in 2023, New Garage Door in 2025 with garage door opener, Inside Access To Garage.2 BR LEGAL BASEMENT Apartment with separate entrance. Separate Laundry for Basement, Good basement rental potential.Easy access to public transit and schools, Close to Hwy 401, Heartland Shopping Area, Big box stores like Costco, Walmart, Canadian Tire, Home Depot etc. (id:61852)
Tfn Realty Inc.
1171 Foxglove Place
Mississauga, Ontario
Welcome to this bright and spacious 2-storey, 3-bedroom semi-detached home in the highly sought-after Heartland area of Mississauga. Ideally located just steps from major grocery stores, top shopping centres, golf courses, excellent schools, and scenic parks, this home offers outstanding convenience for everyday living.With quick access to Highways 401, 403, 410, and 407, commuting is effortless. The open-concept main floor features a family room, a kitchen with a breakfast bar, and a walk-out to a deck and fenced backyard-an excellent opportunity for buyers looking to update and personalize the space to their own taste.Upstairs, the generous primary bedroom includes a walk-in closet and a 4-piece ensuite, along with two additional well-sized bedrooms and a second full bathroom.Additional features include direct garage access, an unfinished basement offering great potential, and major mechanical updates such as the furnace, central air, humidifier, and thermostat (2023). Roof replaced in 2017. Home inspection report available.A fantastic opportunity to add value in a prime location. (id:61852)
Woodsview Realty Inc.
33 Tiger Crescent
Brampton, Ontario
Welcome to the prestigious Mayfield Village at 33 Tiger Crescent, where elegance meets modern living. This stunning 4-bedroom, 4-bathroom fully detached home is set on a premium east-facing lot and showcases an impressive curb appeal with a wide lot, double garage, and granddouble-door entry. Inside, you are greeted with 9 ft smooth ceilings, luxury hardwood floors, and an open-concept design that seamlessly blends the living, dining, and family areas.Oversized windows with zebra blinds bathe the home in natural light, while pot lights and anelectric heated fireplace add warmth and sophistication. The chef-inspired kitchen is beautifully upgraded with quartz countertops, stylish cabinetry, and stainless steel appliances. Oakwood stairs with iron pickets lead to the second level, where a spacious loft connects four generous bedrooms. The primary suite features a spa-like 5-piece ensuite with a floating tub and walk-in closet, two bedrooms are joined by a Jack & Jill washroom, and the fourth bedroom enjoys its own private ensuite. Additional highlights include hardwood flooring throughout the loft and hallway, berber carpet in bedrooms, a main-floor laundry room, and a separate side entrance leading to an unfinished basement thats perfect for future potential. Ideally located close to banks, shopping plazas, Walmart, the Auto Mall, gyms, Tim Hortons, and major highways, this home offers the perfect blend of luxury, convenience, and comfort. (id:61852)
RE/MAX Excellence Real Estate
120 Redwater Drive
Toronto, Ontario
Beautifully upgraded and spacious detached bungalow in a highly sought-after neighbourhood! The main level features 3 bright bedrooms and a welcoming eat-in kitchen. The rooms are generously sized, featuring laminate and ceramic flooring throughout. The fully finished basement-with its own separate entrance-offers additional bedrooms, a second kitchen, and a full bathroom, making it perfect for extended family or rental potential. The fenced backyard provides ample privacy and space, as well as a beautifully maintained garden upfront of the house. Located close to shopping (Costco, Giant Tiger, McDonalds, Walmart, Canadian Tire), schools, transit, HWY 401 and more. (id:61852)
Right At Home Realty
6 October Place
Brampton, Ontario
Beautiful. Spacious. Move-In Ready! This 3 + 1 Bedroom Freehold Townhouse Is Lovingly Maintained. It Features 9Ft Ceilings, Open Concept Living/Dining, Breakfast Area W/ Walk Out To A Huge Deck. Freshly Painted, New Flooring. Oak Railings, Upgraded Main Door. Ground Level Has 3Pc And Bedroom Can Be A Used As A Rental Potential. Walkout To Fully Fenced Yard. Close To School, Transit, Park, Go, Shopping, Easy Access To Hwy 401/407. (id:61852)
RE/MAX Gold Realty Inc.
42 Lindridge Avenue
Brampton, Ontario
Welcome to this well-maintained 5 Level Backsplit in the sought-after 'L section'. This home boasts laminate flooring throughout and updated bathrooms. The backsplit design has an open-concept feel while maintaining a sense of separation. The galley Kitchen has a sunny eat-in area for your morning breakfast, coffee or light meals. Off the Dining room is a powder room and a separate side entrance. The large sunny Family room has access to the rear balcony and a view of the backyard. Three good-sized bedrooms with an updated bathroom boasting a walk-in shower. The lower Living room has a fireplace for those cozy nights, enjoying a late movie. The Basement is partially finished with a kitchenette. Situated close to all your amenities - schools, shopping, parks, walk to bus-stop, quick access to Hwy 410. Furnace, Windows, Roof/eaves have all been updated. A wonderful Family home for many years to enjoy. (id:61852)
Icloud Realty Ltd.
2035 Folkway Drive
Mississauga, Ontario
Welcome to your next chapter in Coveted Sawmill Valley! This beautifully updated 4-bedroom home checks all the boxes-space, style, and that "ahhh, I'm home" feeling the moment you walk through the door. Inside, everything feels fresh and bright with new paint, new broadloom, and updated flooring throughout. The bedrooms are sun-soaked and generous in size-perfect for quiet mornings or winding down after a long day. The bathrooms have been tastefully upgraded, and the kitchen is truly the heart of the home, with modern finishes and plenty of room to cook, gather, and create memories. Warm up to the glow of a wood burning fireplace in the family room, with freshly finished hardwood flooring. The welcoming dining and living room features lovely space for entertaining with beautiful mahogany floors and large bay window. The finished basement is a standout feature. It's essentially its own little suite with a second kitchen, a large living area, and a roomy bedroom. There's also a cozy den with a charming brick accent wall-ideal for a home office, or a quiet retreat. Tons of storage space or potential for a second bedroom, two walkouts to the backyard and deck, and a separate entrance give this lower level endless possibilities-extended family, or a fantastic hangout zone. Location-wise, it's hard to beat. You're a short stroll from the University of Toronto Mississauga, top-rated schools, transit, and beautiful trails. Clarkson and Erindale GO stations are just minutes away, and you're close to Credit Valley Hospital and major commuter routes-everything you need, right where you want it. This home is truly move-in ready and waiting for someone new to fall in love with it. Sawmill Valley is one of those neighbourhoods people stay in for a reason-Find out why once discovered Sawmill Valley is so hard to leave. Ready to see it for yourself? Reach out for a private showing. We are Getting You Home (id:61852)
Royal LePage Signature Realty
66 Banting Crescent
Brampton, Ontario
Prime Location! Don't miss this home in a highly sought-after area. Features 3 bedrooms and 4 bathrooms, including a convenient main-floor bedroom plus a finished basement with a kitchen and 2 additional bedrooms - perfect for first-time buyers or investors. Just steps to Sheridan College and close to public transit, Shoppers World, and all major highways. (id:61852)
Royal LePage Real Estate Services Ltd.
6906 Hickling Crescent N
Mississauga, Ontario
Elite Pick Your Next Dream Home Awaits! This stunning property offers a legal basement apartment with 2+1 bedrooms and 2 washrooms providing income potential from day one, a unique sunroom perfect for year-round relaxation, a separate entrance for added privacy, a lovely family-sized kitchen along with a second kitchen ideal for large families or entertaining, a bright breakfast area, separate family and living rooms, a charming wood-burning fireplace, four spacious bedrooms on the upper level, EV charger and gas stove rough-ins for future convenience, stylish pot lights throughout, and a freshly painted interior ready for move-in. Located in the peaceful and highly desirable Meadowvale community, this home is surrounded by groceries, restaurants, schools, places of worship, and is just minutes from two GO bus and train stations offering the perfect blend of comfort, convenience, and income potential. (id:61852)
Cityscape Real Estate Ltd.
681 Bristol Road W
Mississauga, Ontario
Offer Anytime~ Beautiful Family Home Newly Renovated 120k spent from top to bottom, 9 Ft Ceilings Throughout The Main Level. 4+1 Bedrooms and study room at Main floor with total 5 Washrm. Brand New laminated floor through out, Freshly painted walls, new smooth ceiling with Led pot light through out, upgraded whole modern kitcken, Fully Renovated Basement With 5th Bedroom and new washroom, Games Room & Rec. Bedroom. Large Eat In Kitchen With A W/O To The Deck. Bright Family Room Features A Gas Fireplace, Spacious Master Bedroom Features Walk In Closet & 4 Pc En Suite.The Other Bedroom Can Be Used As 2nd Master With Double Closets & 3 Pc En Suite. Centrally Located With Easy Access To Heartland (id:61852)
Royal LePage Real Estate Services Success Team
3 Bird Avenue
Brampton, Ontario
Welcome to 3 Bird Ave. A rare opportunity for families, first-time buyers, or investors seeking exceptional value in a central community. This updated and charming detached home is nestled on a quiet dead-end cul-de-sac in Brampton's most convenient and walkable locations. The bright and move-in ready interior offers a blend of modern upgrades and classic character, featuring 3 spacious bedrooms, a welcoming family room, large separate dining area, and a stylish kitchen with updated stainless-steel appliances. Enjoy your morning coffee on the covered back porch, overlooking a private and fenced yard. The detached garage provides additional storage, parking, or hobby space. With just minutes to Brampton GO Station, public transit, highways, schools, parks, City Hall and shopping, location truly sets this home apart. Don't miss your chance to make it yours! (id:61852)
One Percent Realty Ltd.
8 Inwood Place
Brampton, Ontario
Meticulously cared for family home showing true pride of ownership, thoughtfully upgraded inside and out. Located on a quiet cul-de-sac on a beautiful pie-shaped lot between the hospital and Hwy 410, with easy access to transit, Trinity Common Mall, and Bramalea City Centre. This home also features a carefully selected Smart Home setup for added comfort and convenience. Key upgrades include a thermostat-controlled heated garage with NEMA EV charging port and mezzanine storage, irrigation/sprinkler system, oversized shed with lighting and outlet a, new maintenance-free composite deck with built-in lighting, perennial landscaping with backyard retaining wall, and new cement walkways on the front and side of the home. Inside, enjoy three fully renovated bathrooms, new Lennox air conditioner, upgraded attic insulation, water softener, under-cabinet lighting, cold cellar, and more. The upper level offers three spacious bedrooms, all with hardwood floors. The primary suite features a large5-piece ensuite and a walk-in closet with custom organizers. The main floor includes a cozy family room with hardwood floors and gas fireplace, bright open-concept living/dining areas, and a family-sized kitchen with breakfast area and walkout to the two-level deck. The professionally finished basement can easily be converted into a future in-law suite if desired. The Smart Home system includes two meshed Habitat Elevation C7 hubs controlling 50 z-Wave+ switches/devices and 20 Zigbee outlets, plus Nest Thermostat, Nest Protect, Alfred entry lock, Myq garage opener, and Netro irrigation; compatible with Alexa, Google, Apple Home and home Assistant. A Must -see! (id:61852)
RE/MAX Realty Services Inc.
57 - 3360 Council Ring Road
Mississauga, Ontario
Nestled in a mature, family-oriented neighbourhood, this spacious backsplit townhome blends comfort, character, and convenience. The thoughtfully designed layout boasts three generous bedrooms and two well-appointed bathrooms, creating a functional and inviting space for both daily living and entertaining. Warm dark wood-floors and towering ceilings infuse the home with warmth and natural light, while the separate living and dining areas offer a sense of distinction and flow. The expansive recreation room provides endless versatility whether envisioned as a media haven, home office, or playroom. From the main living area, walk out to a private patio that extends your living space outdoors, ideal for gatherings or quiet retreat. Fresh, timeless, and filled with charm, this residence is perfectly positioned just steps from parks, scenic trails, schools, transit, and every urban convenience. A wonderful opportunity in one of Mississauga's most established communities this home is truly a must-see. (id:61852)
RE/MAX In The Hills Inc.
822 - 3240 William Coltson Avenue
Oakville, Ontario
WELCOME TO GREENWICH CONDOS BY BRANTHAVEN. THIS BEAUTIFUL OPEN CONCEPT 1 BEDROOM SUITE IS 615 SQFT OF LIVING SPACE. A SPACIOUS LIVING AREA WITH NATURAL SUNLIGHT.DIRECT ACCESS TO THE BALCONY FROM THE BEDROOM. FEATURES A MODERN KITCHEN WITH LOTS OF COUNTER AND CABINET SPACE AND THE BENEFITS OF A BREAKFAST BAR. OVER $30,0000 IN UPGRADES SUCH AS: Upgraded Suite Finish Package+ Ensuite Access from Primary Bedroom+ Upgraded shower base (in lieu of standard tub/shower) with sliding glass door+ KitchenAid Appliance Package - 30" French door fridge with ice dispenser, upgraded slide-in range, dishwasher and AEG sliding hood fan+ Deep upper cabinet over fridge+ Upgraded black faucet in Kitchen+ Interior door hardware upgraded to black + Interior doors upgraded to Lincoln Park style+ Mirrored sliding closet doors in bedroom+ Smart Home Leak Detector in laundry+ TV Ready package in Living Room HOTEL INSPIRE CONDO AMENITIES SUCH AS COURTYARD ENTRANCE, LOBBY/CONCIERGE, COWORKING SPACE, MEDIA & SOCIAL LOUNGE, DINING BAR, PRIVATE DINING ROOM, GYM/STUDIO AND YOGA ROOM AND A CHIC PET SPA. LEVAL 13 HAS OUTDOOR BAR LOUNGE, BBQ/AL FRESCO DINING, FIREPIT. SMART TECHNOLOGY SUCH AS LOBBY ENTERPHONE, SUITE SECURITY, IN-SUITE SYSTEM CONTROL TOUCH PAD, IN-SUITE INTELLIGENT PARTNER SMART APP AND KEYLESS ENTRY. PARKING SPOT HAS EV ROUGH-IN. GREENWICH CONDOS HAS GEOTHERMAL HEATING AND COOLING. Additional Monthly fees: Parking maint. fee: $59.07; Locker maint. fee: $26.82; Bulk Internet and Smart Home: $66.81Water Separately Metered Electricity Separately Metered WORLD CLASS LOCAL AMENITIES, CLOSE TO SHOPS, SCHOOLS, PUBLIC TRANSIT, RESTAURANTS, GROCERIES AND MORE! (id:61852)
Orion Realty Corporation
25 Vinewood Road
Caledon, Ontario
"Freshly Painted, Whole House Full Of Pot Lights" Beautifully upgraded 3-bedroom, 3-washroom freehold townhome in the desirable Southfields Village community. Designed for modern living, the open-concept kitchen seamlessly connects to the dining, breakfast, and family areas, with a walkout to the backyard ideal for family gatherings and summer BBQs! The spacious primary suite features a large walk-in closet and private en-suite bath. This home offers thoughtful updates, including an extended interlock driveway for extra parking and convenience. Perfectly situated close to walking trails, top-rated schools, public transit, and easy highway access. Just minutes from Dougal Plaza, offering Subway, Indian restaurants, grocery stores, bakery, and child care services everything you need at your doorstep! Elementary school and bus stop are just a few steps away, with parks, plazas, and other amenities nearby. (id:61852)
RE/MAX Excellence Real Estate
3096 Palmer Drive
Burlington, Ontario
"Welcome to 3096 Palmer Drive, a detached raised bungalow situated in Burlington's family-friendly Palmer neighbourhood. This well-kept home features a practical layout with new flooring, lighting, and paint. The main level includes a bright living and dining area and an eat-in kitchen with plenty of storage. Down the hall, three bedrooms provide versatile space for family living. The lower level offers an adaptable extra bedroom suitable for guests, a home office, or a playroom, along with a spacious, inviting family room with above-grade windows. With a second kitchen, the basement can serve as an in-law suite or be converted into a secondary dwelling unit. Outdoor amenities include a generous concrete patio with a recently updated pergola, a deep, fully fenced backyard, and a garden shed. The attached double-car garage offers convenient parking and additional storage. Located near schools, parks, trails, shopping, and major commuter routes, this move-in-ready detached home is well suited to families seeking space and convenience in Burlington." (id:61852)
Royal LePage Signature Realty
2205 - 156 Enfield Place
Mississauga, Ontario
Bright And Sunny Over 1300 Sq.Ft. Corner Unit With Split-2 Bdrm+2Bath Unit With Beautiful View From Large Balcony.Oversized Dining-Living Room,2Bdrm Each With It's Own Bathroom Give Total Privacy.Great Size Eat-In Kitchen With S/S Appl.Walking Distance To Square One,Ttc At The Door,1 Parking & 1 Locker Incl.Great Ammenities-Security,Indoor Pool,Sauna..(BRAND NEW LAMINATE FLOORING) (id:61852)
Right At Home Realty
25 Trumpet Valley Boulevard
Brampton, Ontario
Freshly Renovated Semi-Detached in a Quiet, Family-Friendly Neighbourhood! This beautifully updated 3-bedroom, 3-bathroom home features a remodelled kitchen and an airy dining space with a walk-out to a backyard-perfect for entertaining or relaxing evenings. The open-concept layout offers neutral décor, hardwood flooring on both levels, a welcoming foyer with ceramic tile, and convenient garage access. The primary bedroom boasts a walk-in closet and a 4-piece ensuite, while the finished basement provides extra living or entertainment space. Freshly painted throughout, this home is truly move-in ready. Ideally located within walking distance to schools, parks, rec centre, bus routes, plaza, and the new GO Station, with easy access to shopping and highways, it combines modern comfort with unbeatable convenience for families. (id:61852)
Century 21 People's Choice Realty Inc.
304 - 483 Faith Drive
Mississauga, Ontario
Welcome to 483 Faith Drive, Unit 304! Experience refined condominium living at Woods End Condominiums-a prestigious, meticulously maintained residence nestled among mature trees that provide an atmosphere of peace, privacy, and natural beauty.This exceptional two-level suite offers a thoughtfully designed layout with abundant natural light throughout. The modern, chef-inspired kitchen with stainless steel appliances and quartz countertops flows seamlessly into an open-concept living and dining area, perfect for both entertaining and everyday comfort. This 2 bedroom, 2 bathroom comes with 1 parking spot + 1 locker! Step outside to enjoy two private balconies-one on the main floor equipped with a gas BBQ hookup and another on the upper level, ideal for quiet relaxation. Residents of Woods End enjoy a wealth of premium amenities, including concierge and security services, ample visitor parking, guest suites for overnight stays, a party and meeting room, and a bright, well-equipped fitness facility. Don't miss the opportunity to make this beautiful residence your new home! (id:61852)
Gilbert Realty Inc.
410 - 3240 William Coltson Avenue
Oakville, Ontario
WELCOME TO GREENWICH CONDOS BY BRANTHAVEN. THIS BEAUTIFUL OPEN CONCEPT 2 BEDROOM WITH 2 BATH; SUITE IS 740 SQFT OF LIVING SPACE. A SPACIOUS LIVING/DINING AREA WITH NATURAL SUNLIGHT AND DIRECT ACCESS TO THE BALCONY FROM THE LIVING ROOM. FEATURES A MODERN KITCHEN W ADDITIONAL UPGRADES SUCH AS OVER-THE-RANGE MICROWAVE HOODFAN AND SMART HOME LEAK DETECTOR IN LAUNDRY.HOTEL INSPIRE CONDO AMENITIES SUCH AS COURTYARD ENTRANCE, LOBBY/CONCIERGE, COWORKING SPACE, MEDIA & SOCIAL LOUNGE, DINING BAR, PRIVATE DINING ROOM, GYM/STUDIO AND YOGA ROOM AND A CHIC PET SPA. LEVAL 13 HAS OUTDOOR BAR LOUNGE, BBQ/AL FRESCO DINING, FIREPIT. SMART TECHNOLOGY SUCH AS LOBBY ENTERPHONE, SUITE SECURITY, IN-SUITE SYSTEM CONTROL TOUCH PAD, IN-SUITE INTELLIGENT PARTNER SMART APP AND KEYLESS ENTRY. PARKING SPOT HAS EV ROUGH-IN.GREENWICH CONDOS HAS GEOTHERMAL HEATING AND COOLING. Additional Monthly fees: Parking maint. fee: $59.07; Locker maint. fee: $26.82; Bulk Internet and Smart Home: $66.81Water Separately Metered Electricity Separately Metered WORLD CLASS LOCAL AMENITIES, CLOSE TO SHOPS, SCHOOLS, PUBLIC TRANSIT, RESTAURANTS, GROCERIES AND MORE! (id:61852)
Orion Realty Corporation
166 Maple Grove Drive
Oakville, Ontario
Nestled in the heart of prestigious Southeast Oakville, 166 Maple Grove Drive presents a rare opportunity to own a classic Cape Cod residence on a private, mature 1/3 acre lot. Proudly owned by the same family since its original build, this cherished home exudes timeless character and refined charm. The property showcases an impressive 112 x 128- foot lot, surrounded by lush landscaping and enhanced by landscape lighting that creates a warm evening ambiance. The backyard oasis features a sparkling in-ground pool, multi-level deck and patio area, and dedicated pool shed perfect for summer entertaining or quiet relaxation in complete privacy. Inside, this spacious family home offers five bedrooms and five bathrooms, including a thoughtfully finished lower level for additional living and recreation space. The expansive bedroom suite over the double -car garage, complete with a separate staircase offers flexibility for an in-law, nanny, or private guest suite. With elegant principal rooms, a bright kitchen overlooking the gardens, and classic architectural details throughout, this residence combines the grace of traditional design with the comfort and functionality demanded by today's lifestyle.Perfectly situated among Oakville's most distinguished addresses. Minutes from top-rated schools, the lakefront and downtown Oakville this property delivers both prestige and peaceful family living. (id:61852)
Royal LePage Burloak Real Estate Services
17 Hawkridge Trail
Brampton, Ontario
Gorgeous Newly Renovated Townwood Home Situated In One Of Brampton's Most Sought After Areas "Riverstone Community'. This 4+1 Bedroom Beauty Is Freshly Renovated And Boasting A Gorgeous Kitchen W/Quartz Counter Tops & Backsplash, New Powder Room, Freshly Painted Throughout And Is Complete With A Basement Apartment With Separate Entrance. Too Many Upgrades To List Them All, Hardwood Throughout, Crown Molding, Pot Lights, Garburator, Interlock Driveway And Rear Patio, Hot Tub, Professionally Landscaped, Gas BBQ Hook Up, All Bedrooms Are Spacious With Ample Closet Space And Large Windows. Prime Bedroom Boasting A Huge 5 PC Ensuite & W/I Closet. Main Floor Family Room With Gas Fireplace, W/Out From Kitchen To Rear Patio, Perfect For Entertaining Or Large Family Gatherings. Seller Does Not Warranty Retrofit Status Of Basement Apartment. Show With Confidence. (id:61852)
RE/MAX West Realty Inc.
107 - 900 Central Park Drive
Brampton, Ontario
Welcome to this enchanting 3-bedroom end-unit townhome, Featuring open concept dining/living room, finished basement with open concept recreation room and full washroom, hardwood floor and hardwood stairs on the main and second floor, and private enclosed backyard. Maintenance fee including Internet cable and water . You'll find bus stops, schools, parks, shopping centers, walking trails, and a recreation center nearby. It's just 5 minutes away from Bramalea City Centre and HWY 410. This is the prefect home for a family, and may be just what you've been looking for! Come check it out today. (id:61852)
RE/MAX Gold Realty Inc.
232 Superior Street
Clearview, Ontario
Larger-than-it-looks bungalow on a spacious, fully fenced lot! This charming home offers over 1,400 sq ft of space on one level including an attached garage with inside entry for added convenience. The updated eat-in kitchen features ample cabinetry, stainless steel appliances, and plenty of room for family meals. A bright and generous living room provides the perfect setting for gathering with family and friends.The large primary bedroom includes semi-ensuite access to the 4-piece bathroom and a walkout to the backyard, where you'll find a new deck and a wide, fully fenced yard ideal for kids, pets, or outdoor entertaining. Two additional sizeable bedrooms with closets offer great space for family or guests. A separate laundry room with its own walkout to the yard adds everyday practicality.Perfect for first-time buyers, families, or downsizers, this home delivers true one-level living on one of Stayner's beautiful, tree-lined streets. A wonderful opportunity to settle into a welcoming community with room to grow. (id:61852)
RE/MAX Hallmark Chay Realty
3 Prince William Way
Barrie, Ontario
Top 5 Reasons You Will Love This Home: 1) Step into a bright and airy main level where soaring 20' ceilings in the family room create a stunning sense of openness, complemented by an elegant open staircase and large, beautiful windows that fill the space with warm, natural light and make every corner feel inviting and expansive 2) With four generous bedrooms, there's plenty of space for the whole family to spread out and enjoy comfort and privacy, with each room offering flexibility for children, guests, or even a dedicated home office, perfectly designed to suit your lifestyle needs 3) Once a former model home, this property shines with thoughtful upgrades and attention to detail throughout, featuring a beautifully designed kitchen ideal for gatherings, elegant crown moulding that adds timeless character, and three cozy fireplaces that bring warmth and charm to every level 4) The finished basement extends your living and entertaining potential, offering a spacious recreation area, a full bathroom, and an impressive theatre room designed for movie nights, game days, or simply relaxing with family and friends in your own private retreat 5) Outside, the fully fenced backyard is a true extension of the home with an upgraded concrete pad perfect for outdoor dining or summer barbeques, while fully owned solar panels provide the ultimate in energy efficiency, helping you enjoy modern living with the benefit of virtually net-zero hydro bills. 2,773 above grade sq.ft. plus a finished basement. *Please note some images have been virtually staged to show the potential of the home. (id:61852)
Faris Team Real Estate Brokerage
11 Penton Drive
Barrie, Ontario
Welcome To 11 Penton Drive - This Beautiful Detached Family Home Is Nestled On A Quiet Street In The Heart of Barrie, Featuring A Rare Pie-Shaped Lot That Offers Extra Outdoor Space. This Home Offers A Functional Layout On The Main Floor With a Chef's Kitchen, Stone Countertops & An Open Concept Living/Dining Area - With A Walkout To Your Private Deck Just Off The Kitchen. The2nd Floor Offers 3 Spacious Bedrooms & A Semi Ensuite Retreat. The Basement is Finished W/ A Rec Area. Full 3 Piece Washroom & A Bedroom. Mature Trees Surround The Property. Day Light Floods Thru All Times Of The Day. Enjoy the convenience of a double-car garage, a driveway with plenty of parking, and a prime location close to parks, schools, shopping, and easy highway access. The Perfect Family Home. (id:61852)
RE/MAX Experts
302 - 125 Bond Street
Orillia, Ontario
Bright, spacious, and beautifully maintained, this move-in ready top-floor corner unit offers effortless living with room to grow. Flooded with natural light, the 2-bedroom, 1-bath layout features an updated white kitchen with stainless steel appliances & quartz counter tops, a walk-out balcony with French Doors, custom window coverings and a generous open-concept feel that appeals to modern lifestyles. Both bedrooms are oversized with luxurious carpeting-ideal for those seeking comfort-and the fresh 4-piece bath with updated vanity and large tub. Enjoy the convenience of an in-suite laundry room for storage and the ease of elevator or stair access to the third floor. The unit also includes one dedicated exterior parking spot. Located minutes from public transit, Lake Simcoe, Lake Couchiching, Tudhope Park, and major highway access, this condo offers a fantastic blend of affordable peaceful living and everyday convenience. A smart choice for those looking to simplify, step into home ownership, or secure a reliable investment property. Quick closing possible! (id:61852)
Coldwell Banker The Real Estate Centre
1209 Seadon Road
Springwater, Ontario
Top 5 Reasons You Will Love This Home: 1) Embrace a premium Snow Valley lifestyle just minutes from the Snow Valley Ski Resort, Vespra Valley Golf Course, Barrie Hill Farms, and endless walking and biking trails, providing an exceptional setting for year-round outdoor living, while a massive six-car fully insulated attached garage and large paved driveway provide exceptional space for vehicles, toys, and guests 2) Spanning over 6,000 square feet of finished living space, the heart of the home is designed for family life and entertaining, featuring a massive chef's kitchen with double islands, abundant cabinetry, a walk-in pantry, a gas fireplace, and a spacious dining area, all overlooking the pool and backing onto mature bush for added privacy 3) Grand principal spaces impress with a cathedral-ceiling living room, floor-to-ceiling windows showcasing the backyard, a striking double-sided fireplace, and a dramatic front entrance 4) Ultimate backyard retreat including a private inground swimming pool, a covered deck with outdoor wood-burning fireplace, a hot tub with an automatic cover, and a convenient powder room located close to the pool, perfect for effortless summer living 5) Fully finished basement offering a large recreation room ideal for entertaining, two additional bedrooms, a versatile den suitable for a studio, a home office, or a gym, and a spa-inspired bathroom featuring an infrared sauna. 3,785 above grade sq.ft. plus a finished basement. (id:61852)
Faris Team Real Estate Brokerage
206 Isabella Drive
Orillia, Ontario
Separate Basement Entrance! Incredible semi-detached home in the desirable "Professor's Walk"area of Orillia. 1805 square feet (Above Grade). This home boasts a Large Pie-Shaped Lot andWalk Out Basement. Some other great features include: Second Floor Laundry Room! Large Soakertub in Primary Ensuite. Large, unfinished basement for you to customize! Home to be professionally cleaned before closing. (id:61852)
Exp Realty
6 Alana Drive
Springwater, Ontario
Top 5 Reasons You Will Love This Home: 1) If you're dreaming of a spacious lot surrounded by mature trees but still want to be less than 10 minutes from Highway 400, shopping, Starbucks, restaurants, and Ski Snow Valley, this location checks every box 2) Summer days are made better with a heated inground saltwater pool, and when the temperature drops, the hot tub is the perfect place to unwind under the stars 3) The heart of the home is a fully renovated, this show-stopping kitchen features granite countertops, a large island, stainless-steel appliances, and ample storage, perfect for both everyday living and entertaining, paired with a striking new custom staircase (2025) that elevates the home's style 4) With four bedrooms, a main level office, and a fully finished basement there's space for the whole family to spread out and enjoy, all within a bright and expansive main level layout 5) The beautifully landscaped grounds include an irrigation system, a three-car garage with inside entry, and a long driveway with plenty of parking, made even more appealing with the added benefit of a $10,000 cash back to the buyer on successful closing, and a completed home inspection available upon request. 4,404 fin.sq.ft. (id:61852)
Faris Team Real Estate Brokerage
28 Shalom Way
Barrie, Ontario
This Exceptional Home Backing Environmentally Protected Lovers Creek Ravine Is Ideal For Family Living, In Proximity To Schools, Shopping, Hwy Access And The Go Station. A Generous 2800 Fin Sq Ft Boasts A Bright Open-Concept Layout, Master Suite With A Private Balcony And A Finished Walkout Lower Level With In-Law Potential. Recently Installed Stainless Appliances. Roof Being Re-Shingled 2017. For More Info click video (id:61852)
Bay Street Group Inc.
42 Alaskan Heights
Barrie, Ontario
MODERN 2-STOREY HOME WITH 2,600+ SQ FT, AMPLE PARKING & A PRIVATE FENCED BACKYARD! Homes like 42 Alaskan Heights do not come along often, especially ones that offer this much space, style and everyday ease in Barrie's highly desirable Holly neighbourhood, making this one a must-lease for any family wanting room to live big without sacrificing location. This modern 2-storey delivers 2,602 square feet above grade, with high ceilings, an airy open-concept living space, and easy-care flooring on the main level, keeping life feeling effortless from morning to night. A double-wide driveway and double-car garage with an inside entry set the stage for smooth arrivals, while the kitchen steals the show with stainless steel appliances, a generous island with a breakfast bar, an eat-in area, and durable ceramic tile floors perfect for everything from weekday chaos to slow Sunday mornings. Main-floor laundry with direct garage access keeps the flow practical, and upstairs feels like a true retreat with a bright, spacious primary bedroom featuring a walk-in closet, a 5-piece ensuite with dual vanities and a walk-in shower, plus a private balcony for a quiet breath of fresh air. Three additional bedrooms share a 4-piece main bath and plush carpet underfoot, creating warm, comfortable spaces for kids, guests or work-from-home life. The partially finished basement with a 3-piece bathroom adds even more flexibility, while the fully fenced backyard offers privacy and a relaxed outdoor setting ready for playtime, evening unwinding and summer get-togethers. This entire home for lease checks every box for space, lifestyle, and location, and opportunities like this in Holly rarely last long. (id:61852)
RE/MAX Hallmark Peggy Hill Group Realty
1074 Lafontaine Road
Penetanguishene, Ontario
Top 5 Reasons You Will Love This Home: 1) Step inside to discover recently renovated, spa-like bathrooms, including a primary ensuite featuring a sleek freestanding soaker tub, a modern black-grid glass shower set against classic subway tile, and high-end vanity stations with vessel sinks, providing a true daily escape 2) Bright updated kitchen boasting attractive two-tone cabinetry, a functional island workspace, and durable tiling, opening directly into the adjacent dining area which features an eye-catching accent wall and access to the yard, perfect for hosting and family gatherings 3) Enjoy custom design elements throughout, including a warm plank wood ceiling in the kitchen and dining area, a decorative ceiling in the main bedroom, and a variety of stylish wallpaper accents that give the home a distinctive and high-end personality unlike any other 4) Comfortable family room anchored by a gorgeous, rustic stone fireplace and a chunky wood mantel, while high-quality hardwood floors span the living area, creating a warm, comfortable, and durable setting ideal for relaxation and spending time together 5) Located just 5 minutes from Penetanguishene for unparalleled convenience, the property sits on a spacious lot of almost 1-acre, offering desirable privacy, room for expansion, and access to the area's natural amenities like Georgian Bay and local trails. 2,301 above grade sq.ft. plus a finished basement. (id:61852)
Faris Team Real Estate Brokerage
19 Grand Poplar Lane
Wasaga Beach, Ontario
Beautifully updated raised bungalow in sought-after Wasaga Beach Village. A vibrant, family-friendly community known for its proximity to the world's longest freshwater beach, scenic walking trails, and year-round recreation.Offering approx. 1,641 of total finished sq. ft. with a total of 4 bedrooms and 2 full baths, this home is filled with natural light from its oversized windows and features a bright, open-concept layout ideal for entertaining or everyday living. The spacious living room showcases a large bay window and natural gas fireplace, while the modern kitchen offers new cabinetry, granite countertops, and a full suite of premium Bosch stainless steel appliances including a high-efficiency conduction range.The primary bedroom includes a walk-in closet and easy access to a beautifully updated 4-pc bath with granite vanity. The lower level is finished with 8-ft ceilings, egress windows, and two additional bedrooms, providing flexibility for guests, hobbies, or a home office.Extensive upgrades since 2018 include: new front terrace enclosure (2019), laminate flooring (2018), upgraded lighting, all Bosch kitchen appliances (approx $14K), granite counters in kitchen and bath, natural gas fireplace, built-in blinds on main floor, LG washer/dryer, new furnace, air conditioner, and water heater (2025), new patio (2019), walkway and driveway (2020), garden shed (2019), awning (negotiable), new toilets and fixtures, and a fully fenced yard built within the property line for privacy and peace of mind.With lots of updates and upgrades, this home blends comfort, efficiency, and thoughtful design. Located just a short walk to Stonebridge Town Centre, restaurants, and the sandy shores of Wasaga Beach. Offering an unbeatable mix of location, lifestyle, and value. Perfect for retirees, families, or anyone seeking a bright, low-maintenance raised bungalow in a thriving community. (id:61852)
Sotheby's International Realty Canada
7576 Cronk Side Road
Ramara, Ontario
Nestled on 5 private acres surrounded by mature trees, this peaceful retreat is just minutes to Washago shops, dining, and highway access. A long paved driveway leads to a well-kept raised bungalow with a durable steel roof, efficient heat pump, and full home generator for peace of mind. The bright, open-concept main level features a modern kitchen with stainless steel appliances and gas stove, flowing into spacious living and dining areasideal for everyday comfort and entertaining. With two bedrooms up, two down, and three full baths, the versatile layout suits families or multigenerational living. Outside, enjoy an impressive outbuilding large enough to house a tractor with plenty of storage. Safety and convenience are enhanced by an invisible dog fence, Night Owl security cameras, and a built-in fire escape from the back deck. A welcoming neighbourhood and the perfect balance of comfort, safety, and nature. (id:61852)
Century 21 B.j. Roth Realty Ltd.
24 Plantain Lane
Richmond Hill, Ontario
Incredible Luxury Newly Built Detached Home In Prestigious Oak Knoll Lovely W/3 Bdrms, 2Car Garage Located On Sought-After Upper Richmond Hill. Bright & Spacious Layout W/ 9' Ft Ceiling. Modern Kitchen W/ Granite Counter, S/S Appliances. Main Flr Office. Top Richmond Green & Aurora High Schls District. Minutes To Lake Wilcox, Trails, Parks, Community Center. Easy Access To 404. Simpl Movie In & Enjoying. (id:61852)
Bay Street Group Inc.
5 Gridiron Gate
Vaughan, Ontario
Stylish 5-year-new modern semi-detached home nestled in one of Vaughan's most desirable neighbourhoods. Thoughtfully designed across three spacious levels plus a basement, this home offers the perfect blend of functionality, comfort, and contemporary elegance. Step inside to discover 9' ceilings, pot lights, and hardwood flooring throughout, except bedrooms. The open-concept kitchen is an entertainer's dream - featuring quartz countertops, stainless steel kitchen appliance, a large central island, and seamless flow into the dining and living areas, perfect for gatherings and everyday family life. Sunlight pours in through expansive windows, creating a bright and airy atmosphere on every level. The primary bedroom offers a serene retreat with a 5-piece spa-inspired ensuite, complete with a stand-alone soaking tub and separate shower. With ample living space across all levels, a versatile basement, and a modern design aesthetic, this home truly embodies the best of contemporary Vaughan living - stylish, functional, and full of light. Free visitor parkings along the front street. Steps to Walmart, Home Depot, Staples, & all other amenities. (id:61852)
Real One Realty Inc.
