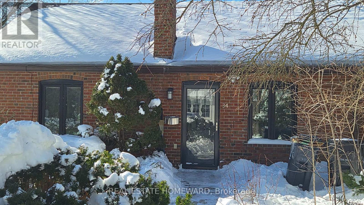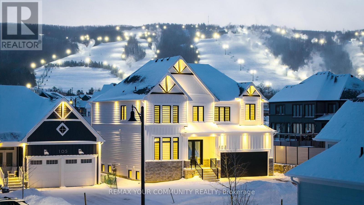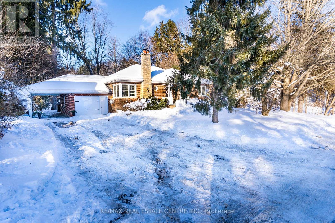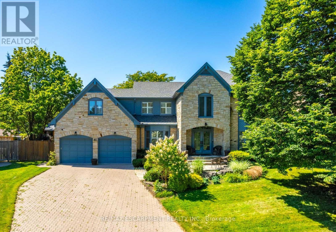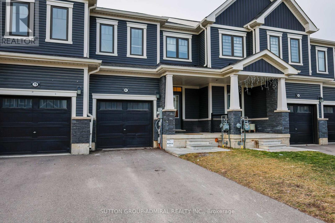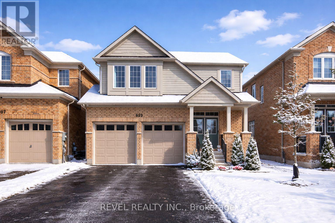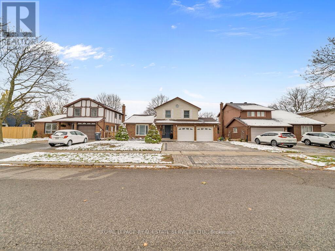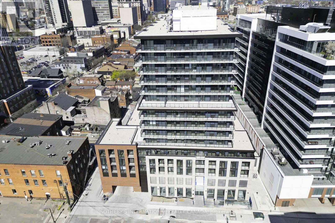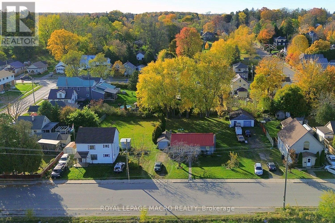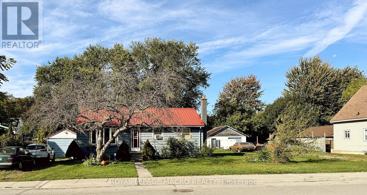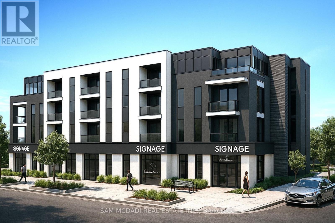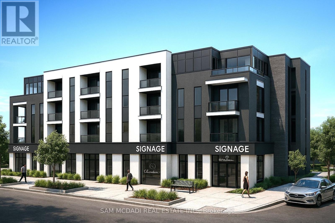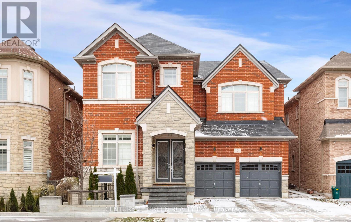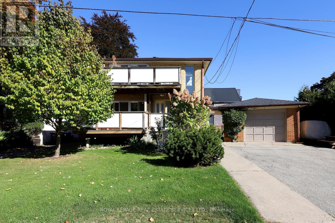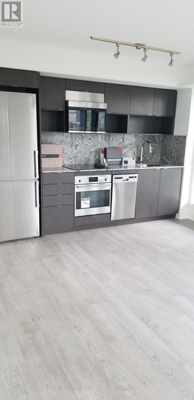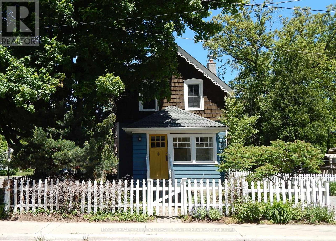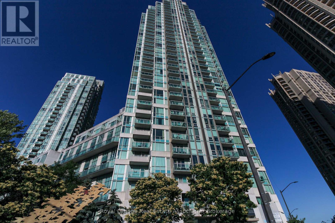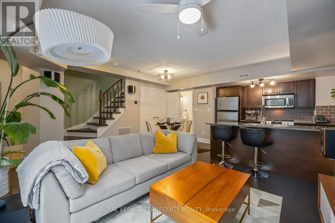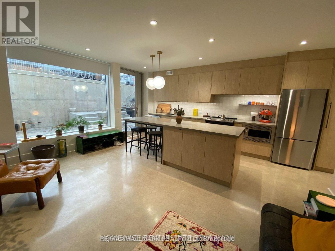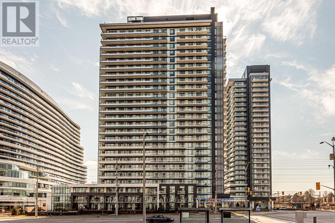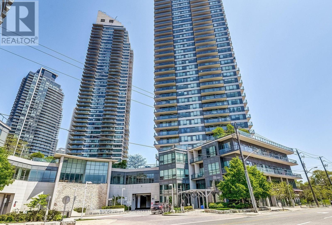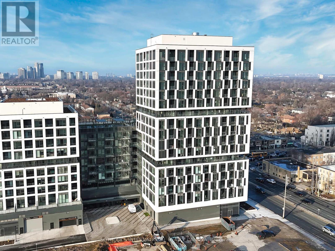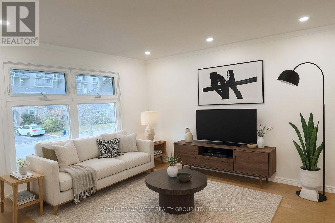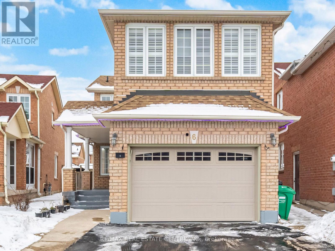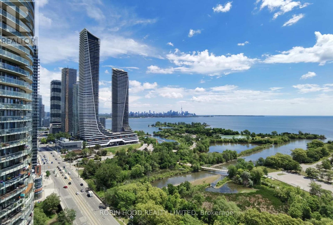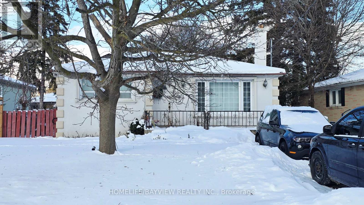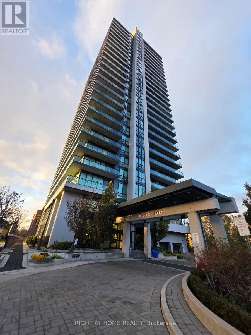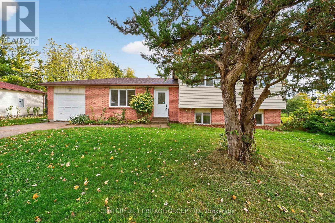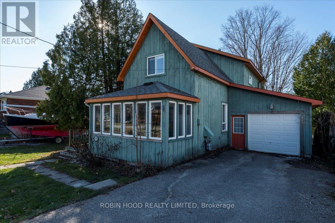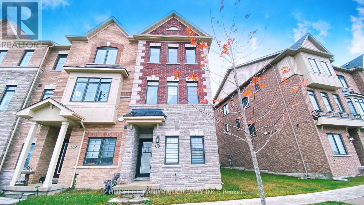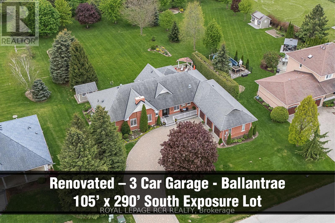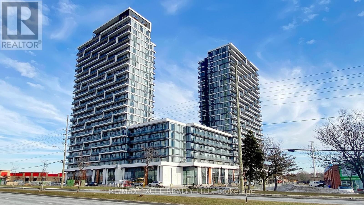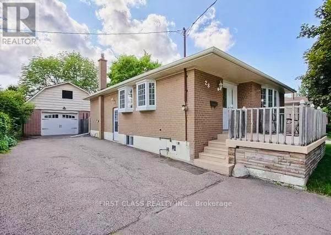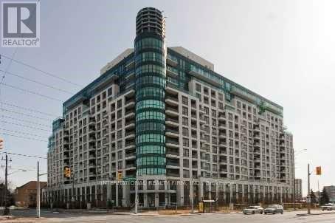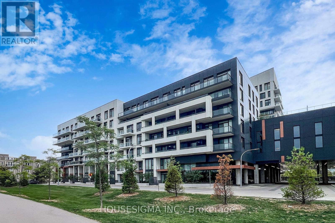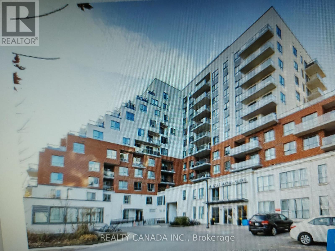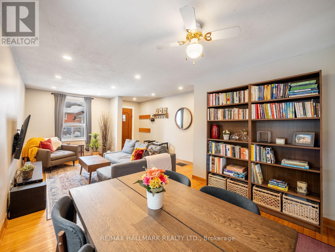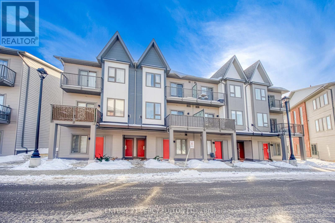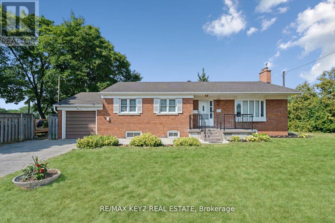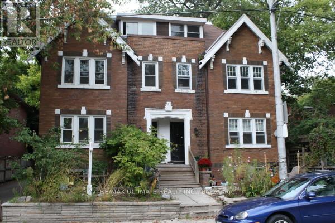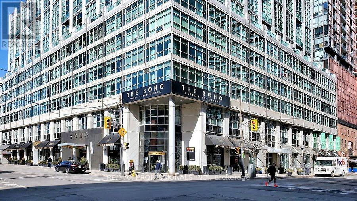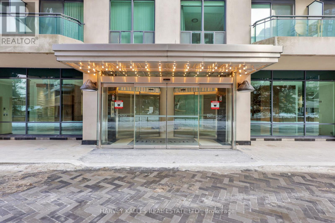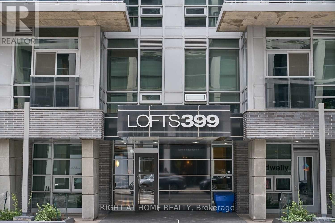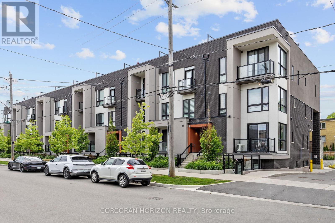34 Wood Glen Road
Toronto, Ontario
Lovely, beautifully updated detached home located in the quiet Hunt Club Golf Course pocket. Sun-filled corner lot in sought after Courcelette PS District. Lots to enjoy - A contemporary chef's kitchen with granite counters, topnotch appliances and tons of cabinetry, a super spacious primary bedroom with double closets plus a bright sunroom to hang out in and finished basement! Lots of space for a small family or professional couple. Gorgeous yard, private parking for 1 car. Lynndale Parkette is steps away and a great place for neighbours to gather. An easy walk to the Beach and the shops and restaurants of Kingston Road Village. (id:61852)
Real Estate Homeward
103 Stillwater Crescent
Blue Mountains, Ontario
VISIT WWW.103STILLWATER.COM to watch a full virtual walk-through video and view the full gallery. Positioned on a premium lot with unobstructed Blue Mountain views, this custom-built space across three finished levels. A European-style 8-foot entry door, enhanced exterior lighting, and a purpose-built garage with high-lift tracks and EV rough-ins set the stage for the craftsmanship throughout. The main level features 10-foot ceilings, wide-plank hardwood, and a dramatic 20-foot great room with expansive windows framing panoramic mountain views. A linear Napolean gas fireplace, custom built-ins, and integrated smart home features enhance the space. The Chef's kitchen is anchored by a 17-foot stone island, full-height cabinetry, premium Monogram and Thermador appliacnes, and seamless access to a Trex wrap-arpund deck designed to capture the view. A vaulted four-season extension with heated porcelain floors, wood-burning fireplace, and two 9' x9' glass doors creates exceptional indoor-outdoor living. Upstairs, the primary suite offers a private terrace and a spa-inspired ensuite, complemented by three additional bedrooms with walk-in closets and upgraded ensuites. The fully finished lower level includes radiant heated floors, wet bar, theatre, gym, smart sauna, and two additional bedrooms. The residence features three full laundry rooms-conveniently located on each level-delivering exceptional functionality and seamless comfort for year-round living and effortless entertaining in Blue Mountains (id:61852)
RE/MAX Your Community Realty
3 Fallsview Road
Hamilton, Ontario
Nature's Masterpiece: A Serene Retreat Steps from Webster's Falls. Nestled in one of Ontario's most breathtaking natural settings, this charming bungalow offers a rare opportunity to live just steps from the iconic Webster's Falls and the scenic trails of Spencer Gorge. Located only a one-minute walk from the falls, surrounded by mature forest and uninterrupted greenery, on a dead end road, this 3+1 bedroom, 2.5-bathroom home delivers the perfect blend of privacy, tranquility, and everyday comfort.The main level welcomes you with a warm and inviting living space centered around a classic wood-burning fireplace, ideal for cozy evenings and relaxed family time. Three spacious bedrooms and a full 4-piece bathroom provide functional living for families, downsizers, or those working from home. The open-concept dining area features sliding patio doors that lead to a large deck, offering sweeping views of the lush forest and the shimmering pool below, making every season feel like a retreat.The finished walk-out basement is designed for entertaining and flexibility. It features a generous family room with a sleek gas fireplace, a convenient powder room, and an additional 3-piece bathroom. A bright sunroom serves as a seamless transition to the outdoors, walking directly out to the pool area and offering a rough-in for a kitchenette - perfect for a poolside bar, summer kitchen, guest suite, or in-law potential.Set on a generous lot, the outdoor space is equally impressive. Enjoy a heated salt-water pool surrounded by forest privacy, ideal for summer gatherings, quiet mornings, or evening stargazing, all while immersed in the natural beauty of the escarpment. Parking is abundant with a 1-car garage, 1-car carport, and a private driveway accommodating up to four additional vehicles.From the soothing sound of the falls to the calm of the surrounding trees, this is more than a home - it's a lifestyle defined by nature, peace, and timeless appeal. (id:61852)
RE/MAX Real Estate Centre Inc.
81 Flanders Drive
Hamilton, Ontario
Welcome to this exceptional four-bedroom, four-bathroom residence offering over 4,700 square feet of beautifully finished living space. The bright and open main floor makes an immediate impression with a striking iron-and-glass staircase and an elegant dining room designed to host memorable gatherings. The custom chef's kitchen is the heart of the home, featuring a large island with breakfast bar seating, KitchenAid appliances, quartz countertops, and a timeless marble backsplash. The sun-filled sunroom overlooks the backyard and pool-an ideal spot to enjoy your morning coffee. A cozy family room with a gas fireplace and sliding barn doors leads to a bright home office and additional living space. Completing the main level are a stylish powder room and a functional mudroom with inside access to the double-car garage. Upstairs, the stunning primary suite is a true retreat, offering a sitting area, a show-stopping dressing room with custom built-ins, and a luxurious five-piece ensuite with a freestanding soaker tub and glass rain shower. Three additional generously sized bedrooms, a five-piece main bathroom, and a convenient bedroom-level laundry room provide comfort and space for the entire family. The finished basement is designed for entertaining, featuring a large open area ideal for a media room and kids' zone, plus additional space for a home gym, a separate games room, and a three-piece bathroom. Step outside to your private backyard oasis, complete with a stone patio, pool, gazebo for outdoor movies or game nights, and a firepit-perfect for relaxing evenings in a peaceful, secluded setting. Located on one of Waterdown's most prestigious streets, this home is just minutes from downtown shops, restaurants, schools, parks, waterfalls, and the Bruce Trail. With easy access to Aldershot GO, QEW/403, and Dundas Street, this remarkable property offers an exceptional blend of luxury, lifestyle, and convenience. RSA. Luxury Certified. (id:61852)
RE/MAX Escarpment Realty Inc.
81 Oaktree Drive
Haldimand, Ontario
Welcome to your new home! This two-storey freehold townhome is located in the community of Haldimand (Caledonia). It features a bright and open-plan main floor with an open concept living area and breakfast area, ideal for everyday living and entertaining. The living space flows naturally, creating a spacious feel throughout the ground level with walk-out to your private, fully fenced yard. Enjoy 9-ft ceilings at the main floor! The second floor offers a well-appointed primary bedroom with a built-in ensuite, along with two additional spacious bedrooms and a full three-piece washroom. This layout provides comfortable private space for family, guests or a home office. This home is also situated within walking distance of the Caledonia Soccer Complex - it really makes recreation and community activities close at hand. Plus, there are nearby schools (your kids can safely walk to and from), grocery stores (Food Basics and Zehrs Caledonia), and other everyday amenities (Tim Hortons), making it a practical choice for growing families and commuters alike. Estimated at around 1,618 sq ft with 3 bedrooms and 3 washrooms (includes 1 powder room on main floor) in total, offering you a generous interior space. The Caledonia area of Haldimand County is known for its small-town charm with access to local schools, parks, shops, and services, while still being within reach of larger urban centres. Whether you're working in Brantford or Hamilton, this home offers a highly convenient in-between location, allowing for easy, stress-free access to both cities. And flying within Canada or overseas is easy, with Hamilton International Airport only about a 10-minute drive away-quick, convenient, and hassle-free for you! (id:61852)
Sutton Group-Admiral Realty Inc.
693 Mcmullen Street
Shelburne, Ontario
Welcome to 693 McMullen Drive - where modern design meets small-town charm in Shelburne's desirable Hyland Village. Set on a premium lot with peaceful views and no neighbours across the street, this less-than-5-year-old home delivers the perfect blend of elegance, comfort, and family-friendly function.Step inside to find a bright open-concept layout with engineered hardwood floors, a crisp white kitchen with subway tile backsplash, and stainless steel appliances that make entertaining effortless. The oversized windows flood the space with natural light, while the convenient mudroom with laundry and direct garage access keeps day-to-day living easy and organized.Upstairs, three spacious bedrooms await - including a generous primary suite with two walk-in closets and a spa-inspired ensuite featuring a glass shower, soaker tub, and extended vanity.The professionally finished basement adds incredible versatility, featuring a large rec room, storage, a cantina, and two stylish offices with smoked-glass doors. One even includes a window, creating the ideal space for a guest room, teen retreat, or home gym.Outside, enjoy a fully fenced backyard ready for summer BBQs, family fun, and evenings spent watching the sunset over the stormwater pond.Meticulously maintained and move-in ready, this home is perfect for families, professionals, or anyone looking to enjoy the relaxed pace of Shelburne living - without sacrificing modern style or space.Come see why 693 McMullen Drive stands out from the rest. (id:61852)
Revel Realty Inc.
305 Ironwood Road
Guelph, Ontario
Welcome to this beautifully upgraded home, thoughtfully designed with luxury, comfort, and efficiency in every detail-truly move-in ready. The partially finished basement features updated wall studs, insulation, 12 ft high ceiling and completed electrical, making it fully prepared for drywall installation. Enjoy long-term peace of mind with a brand-new high-efficiency Trane furnace and air conditioner (installed July 2025), backed by a 10-year parts and labour warranty. Additional upgrades include a new water softener with chlorine remover and a fully updated, ESA-approved 200 AMP electrical system.Modern pot lighting illuminates both the interior and exterior soffits, creating a warm and inviting ambiance day and night. Elegant plaster crown moulding enhances every room, while decorative plaster beams bring timeless character to the dining area. Step outside to beautifully landscaped grounds featuring paver-stone walkways and patios that surround the front, side, and backyard. The property offers parking for five or more vehicles, including two covered spaces for added convenience. Inside, porcelain tile flooring adds durability to hallways and bathrooms, while engineered hardwood spans the main living areas, kitchen, and stairs. The heated garage includes its own 100 AMP panel for EV charging, along with a side door and window for added functionality. This property is located just minutes from the university of Guelph with easy access to Kortright Road West , providing a direct route to the university and other city amenities. Quick connection to highway 401 add convenience, while nearby green spaces and quiet streets enhance the neighbourhood. Bonus - furniture included in price if interested. (id:61852)
Royal LePage Real Estate Services Ltd.
805 - 1 Jarvis Street
Hamilton, Ontario
Welcome to this well-appointed 2-bedroom, 2-bathroom condo located in the heart of downtown Hamilton. This unit is tenanted until August 31st, with excellent tenants currently in place and rent paid in full, offering secure and worry-free income for investors.The location is exceptionally attractive to long-term renters, positioned just minutes from McMaster University, Mohawk College, and several of Hamilton's major healthcare institutions including Hamilton General Hospital, St. Joseph's Healthcare, and Juravinski Hospital. Proximity to these respected schools and hospitals creates consistent rental demand and long-term investment stability.The existing lease must be honoured through its expiry, providing predictable cash flow, while also allowing flexibility for future end-user occupancy or re-leasing at market value. With a functional layout featuring two full bathrooms and a highly walkable urban setting close to transit, shopping, dining, and downtown amenities, this suite appeals strongly to both tenants and future buyers.Located in the growing downtown core at 1 Jarvis Street, this is an ideal addition to an investment portfolio or a strategic purchase for buyers planning ahead. (id:61852)
Sotheby's International Realty Canada
132 Metcalfe Street S
Norfolk, Ontario
This is what it looks like when opportunity knocks! FANTASTIC PROJECT FOR 2026!!! This is your opportunity! Currently zoned for duplex on a lot size 77.98' x 163.46' x irregular. Heat was electric baseboard on separate meters. History...This home is a legal duplex. Owners started renovation on the units. The renovation were started but not completed. The bonus is that this property can be bought with 128 Metcalf to bring your total frontage to approx. 182' with 163' depth. Potential for detached, semi's, or freehold towns. Location is perfect! STEPS to Simcoe Square, grocery shopping takeout foods, services, plus the Norfolk Country Fairgrounds (famous Simcoe Fair) and Rec center OR cross the road and feast at the Simcoe Farmers Market! Have the city amenities in a small country setting. This small town is growing...TAKE ADVANTAGE ON THIS OPPORTUNUTY and be a part of its growth! Zoning for the area is R2. Residential (id:61852)
Royal LePage Macro Realty
128 Metcalfe Street S
Norfolk, Ontario
This is what it looks like when opportunity knocks! FANTASTIC PROJECT FOR 2026!!! This is your opportunity. This home is 3 bedroom Bungalow sitting on a generous 104.36' frontage and 163' depth. x irregular, Also comes with a 24' x 24' block garage. Options here are... Possible severance to create 2 lots with 2 single family homes or build semi's and ...BEST OPTION ...is you can also buy 132 Metcalfe and add 77.98' frontage to expand your possibilities with a new 182.34' frontage lot! Location is perfect! STEPS to Simcoe Square, grocery shopping takeout foods, services, plus the Norfolk Country Fairgrounds (famous Simcoe Fair) and Rec center OR cross the road and feast at the Simcoe Farmers Market! Have the city amenities in a small country setting. This small town is growing...TAKE ADVANTAGE ON THIS OPPORTUNUTY and be a part of its growth! Zoning For the area is R2. Residential See Attachment for more details. (id:61852)
Royal LePage Macro Realty
0 Pebblestone Road
Durham, Ontario
Welcome to 53 acres of untouched beauty in Courtice, perfectly situated just moments from Highway 418. This sprawling property offers rolling landscapes, privacy, and endless possibilities-whether you dream of building a private retreat, establishing a hobby farm, or holding a valuable piece of land for the future. Nature and convenience meet in this rare Courtice opportunity. (id:61852)
Royal Heritage Realty Ltd.
423 Highway 8 Highway
Hamilton, Ontario
Rare Offering! FULLY DEVELOPED Land & APPROVED SHOVEL READY SITE for a 30,424sf - 4 STOREY LOW RISE/Mixed Use RESIDENTIAL & COMMERCIAL Building w/ 24 RESIDENTIAL UNITS & Dividable 7,942sf COMMERCIAL/RETAIL/OFFICE Space w/ GREAT EXPOSURE FRONTING on HWY 8 + 45 PARKING SPACES all in Desired Stoney Creek Area! Turnkey, Avoid the Long & Costly Years of Rezoning/Planning/Development & Servicing, This Site is Ready to Build & Great Investment Opportunity + Allowing for faster Rate of Return of Investment. ** Prime Area Surrounded by Residential Homes & Large Retail/Professional/Office/Commercial Spaces Ideal for Buyers/Investor + *** EXISTING BLDG 1100 sf Main flr + Basement Fully Rented!! Elegant & Modern Design Elevations/Concepts Ready to Be Built! MAIN FLOOR: Features Large Commercial/Retail Space Can Be Divided into Multiple Units, Great Frontage & Exposure, Signage & Primary Access on Main Hwy 8 Road + Surface Parking, Sidewalks & on Public Transit Route. Great for Professional Offices/Medical/Dental/Healthcare or Retail/Commercial. RESIDENTIAL FLOORS 2-4: Offers 24 Residential Units Featuring (11) 1 BED & (13) 2 BED Units, sizes Range from Approx 600 SF - 1000 SF, Open Balcony Designs, Main Lobby Area for Residents, Elevator, Rooftop Patio/Graden, Utility/Moving/Garbage/Storage/Bike Area & Dedicated Parking. PRIME LOCATION in Great Community, w/Public Transportation at Door Step, Walk to Parks, Great Schools, Various Shops/Services, Hospitals, Quick Access to New GO Station, QEW/407/403 & Major Hwys, Major Shopping/Malls, Hospitals, Downtown Stoney Creek, 20 Mins to Downtown Burlington & Burlington GO Stn, Quick Access to Niagara Region & Surrounding Hamilton Area, Local Farms, Vineyards & More. Approx 1 Acre, Municipal Services, C2-673 Zoning, SPA Approved by the City **Remarkable Turnkey Shovel Ready Development Ideal for Builders & Investors *Purchase & Start Marketing, Preselling & Building - No Need to Wait ** (id:61852)
Sam Mcdadi Real Estate Inc.
423 Highway 8 Highway
Hamilton, Ontario
Rare Offering! FULLY DEVELOPED Land & APPROVED SHOVEL READY SITE for a 30,424sf - 4 STOREY LOW RISE/Mixed Use RESIDENTIAL & COMMERCIAL Building w/ 24 RESIDENTIAL UNITS & Dividable 7,942sf COMMERCIAL/RETAIL/OFFICE Space w/ GREAT EXPOSURE FRONTING on HWY 8 + 45 PARKING SPACES all in Desired Stoney Creek Area! Turnkey, Avoid the Long & Costly Years of Rezoning/Planning/Development & Servicing, This Site is Ready to Build & Great Investment Opportunity + Allowing for faster Rate of Return of Investment. ** Prime Area Surrounded by Residential Homes & Large Retail/Professional/Office/Commercial Spaces Ideal for Buyers/Investor + *** EXISTING BLDG 1100 sf Main flr + Basement Fully Rented!! Elegant & Modern Design Elevations/Concepts Ready to Be Built! MAIN FLOOR: Features Large Commercial/Retail Space Can Be Divided into Multiple Units, Great Frontage & Exposure, Signage & Primary Access on Main Hwy 8 Road + Surface Parking, Sidewalks & on Public Transit Route. Great for Professional Offices/Medical/Dental/Healthcare or Retail/Commercial. RESIDENTIAL FLOORS 2-4: Offers 24 Residential Units Featuring (11) 1 BED & (13) 2 BED Units, sizes Range from Approx 600 SF - 1000 SF, Open Balcony Designs, Main Lobby Area for Residents, Elevator, Rooftop Patio/Graden, Utility/Moving/Garbage/Storage/Bike Area & Dedicated Parking. PRIME LOCATION in Great Community, w/Public Transportation at Door Step, Walk to Parks, Great Schools, Various Shops/Services, Hospitals, Quick Access to New GO Station, QEW/407/403 & Major Hwys, Major Shopping/Malls, Hospitals, Downtown Stoney Creek, 20 Mins to Downtown Burlington & Burlington GO Stn, Quick Access to Niagara Region & Surrounding Hamilton Area, Local Farms, Vineyards & More. Approx 1 Acre, Municipal Services, C2-673 Zoning, SPA Approved by the City **Remarkable Turnkey Shovel Ready Development Ideal for Builders & Investors *Purchase & Start Marketing, Preselling & Building - No Need to Wait ** (id:61852)
Sam Mcdadi Real Estate Inc.
160 Victoria Street N
Kitchener, Ontario
Residential Mix usage usage and C6 Zoning! Triplex with strong rental income potential. Includes main floor commercial unit w/bathroom, upper 2-bed apartment (recently renovated), and 1-bed basement unit. Features steel roof, updated furnace/plumbing, separate hydro meters, and parking for 3. Steps to VIA/GO station & university campus. Priceless property for more possibilities ideal mortgage helper or investment! See Broker remarks! (id:61852)
Livio Real Estate
Part 1&2&3 - 196 Ecclestone Drive
Bracebridge, Ontario
Prime Development Opportunity in the Heart of Bracebridge, Muskoka Welcome to 196 Ecclestone Drive, a rare and ready-to-build development site offering incredible potential in one of Muskoka's most desirable locations. This exceptional parcel comes with conditional site plan approval to construct six (6) semi-detached homes, presenting an ideal opportunity for builders, developers, or investors seeking a turn-key project. Located just minutes from downtown Bracebridge, the property offers convenient access to schools, shopping, parks, and the Muskoka River - perfectly positioned for families and year-round living. With approvals well underway, the heavy lifting has been done - simply take it to permit and build out this beautiful enclave of modern semis. Site Plan Conditional Approval for 6 Semi-Detached Home, Municipal Services Available, Prime Location Near Downtown Bracebridge, Minutes to Shops, Trails, and the Muskoka River (id:61852)
Royal LePage Real Estate Associates
Bsmt - 171 Belmore Court
Milton, Ontario
Exquisite gem in the highly sought-after Ford community. Offering 2 Bed Legal Basement Apartment . (id:61852)
Century 21 Green Realty Inc.
Upper Floor - 13 Benson Avenue
Mississauga, Ontario
This upper/top floor unit has just been completely renovated top to bottom. New high quality vinyl/hardwood look flooring, doors, hardware, window coverings and freshly painted throughout. The kitchen and bath were also completely rebuilt with high quality fixtures and appliances and the in-suite front load washer & dryer is a nice convenience. This is a very bright fresh unit only one block north of Lakeshore Rd, in the heart of Port Credit. The sunny deck off the living room is a nice bonus room for 6-8 months of the year. Enjoy the waterfront parks and trails and discover the lively restaurants, entertainment venues and shops of Port Credit, all at your doorstep. Please note the furnished rooms shown in the photographs have been virtually staged to help envision what the unit could look like when furnished. (id:61852)
Royal LePage Real Estate Services Ltd.
324 - 9 Mabelle Avenue
Toronto, Ontario
Welcome to Bloorvista, a refined Tridel-built residence offering contemporary condo living. This well-designed 1-bedroom suite features approximately 544 sq. ft. of thoughtfully planned living space, combining clean modern finishes with a functional layout ideal for everyday comfort. The modern kitchen is equipped with integrated stainless steel appliances, quartz countertops, and sleek cabinetry, opening seamlessly into the combined living and dining area. Wide-plank, carpet-free flooring and large windows allow natural light to flow throughout the space, creating a bright and inviting atmosphere well suited to both relaxing and entertaining. The bedroom offers a comfortable retreat with a generous closet and a full-height window, while the 4-piece bathroom is finished with contemporary tilework and a streamlined vanity. In-suite laundry is conveniently tucked into a dedicated closet, and the suite includes one underground parking space and one exclusive locker for added practicality. Residents of Bloorvista enjoy access to premium amenities including a fitness centre, indoor pool, party and meeting rooms, visitor parking, and concierge service. Ideally located steps from Islington Station, Humbertown Shopping Centre, parks, transit, and everyday essentials, this suite delivers well-connected, low-maintenance living in one of Etobicoke's most desirable neighbourhoods. (id:61852)
Royal LePage Real Estate Associates
455 Nelson Avenue
Burlington, Ontario
Welcome to a truly historic 1890 character home, set on one of downtown Burlington's most admired streets. Part of an iconic group of 4 cottages inspired by the famed "Painted Ladies," this residence offers a rare opportunity to own a piece of history, protected from future redevelopment, yet flexible for modern living. Directly across from Brock Park, and just steps to the lake, downtown shops, cafés, and cultural attractions, the lifestyle here is unmatched. Spend mornings and evenings alike in the enclosed front porch, perfect for people-watching and soaking in the neighbourhood. Inside, timeless character meets thoughtful upgrades. Original baseboards and mouldings, antique pine flooring, and 9-foot ceilings create warmth and authenticity, while modern comforts include central air, updated 100-amp electrical service, and a beautiful custom kitchen with heated ceramic floors, new cabinetry, stainless steel appliances, and a seating area overlooking the side yard. The living room features a gas fireplace, and a flexible main-floor room offers the ideal setup for a dining area or work-from-home office. A mud room with stylish glass block accents adds even more appeal. Upstairs, the primary bedroom is a retreat of its own with a fireplace, alongside a luxurious bathroom showcasing Victorian-style fixtures, heated floors w/ custom inlays, plus an additional bedroom perfect for family or guests. Out back, enjoy a private, landscaped outdoor oasis with a large deck, BBQ gas line, spacious partially fenced yard, and custom utility shed-delivering a cottage-like feel just steps from the lake. The location shines year-round: daily walks along the waterfront, winter skating nearby, and festivals right down the street-complete with two prime parking spots for hosting. A rare blend of heritage, lifestyle, and modern comfort-ideal for growing families, professionals working from home, or anyone drawn to distinctive character living in the heart of downtown Burlington. (id:61852)
Royal LePage Burloak Real Estate Services
2208 - 3939 Duke Of York Boulevard
Mississauga, Ontario
Bright and spacious southwest-facing 1+1 condo available for lease in the award-winning City Gate Towers, offering comfortable and convenient living in the heart of Mississauga. This open-concept suite features 9' ceilings and floor-to-ceiling windows that fill the living and dining areas with natural light. Enjoy access to a private balcony with city and lake views-perfect for unwinding after a long day. The modern kitchen includes a granite breakfast bar, ample cabinetry, and a pantry for added storage. The primary bedroom features a mirrored double-door closet with an ensuite bathroom, while the versatile den is ideal for a home office or additional living space. A well-appointed main bathroom offers a walk-in shower and ensuite laundry for everyday convenience.Residents enjoy exceptional building amenities including an indoor pool, sauna, hot tub, steam room, fitness centre, yoga room, party room, terrace garden with BBQs, and a children's play area. Concierge service and a shuttle bus to the GO Station add ease to daily living. Prime location steps to Square One, Living Arts Centre, Sheridan College, library, transit, and with quick access to Hwy 403-ideal for professionals seeking a vibrant and convenient urban lifestyle. (id:61852)
Royal LePage Real Estate Associates
130 - 25 Turntable Crescent
Toronto, Ontario
Ever wanted downtown energy without downtown chaos? Welcome to this 2-bed, 1.5-bath, 2-storey townhouse in Davenport Village, where walkability is king and your patio is basically your summer HQ. Step outside and you're minutes from St. Clair West's cafés, bakeries, and everyday essentials, plus Geary Ave's cult-fave bars, breweries, and food spots (hello weeknight plans). Lansdowne subway is a 20-min stroll, and when you need to escape the city, you've got easy access to downtown and the 401. Best of both worlds. Inside? Bright, south-facing vibes with tons of natural light, an open-concept main floor, and a big patio that begs for morning coffee and evening wine. The upgrades are legit: hardwood stairs + luxury vinyl upstairs (2023), brand new hardwood on the main (2025), tankless water heater (2024), fully reno'd main floor bath + new toilets (2024), induction range, and new AC (2021).Stylish, walkable, low-maintenance, and very not boring. This one just gets city living. (id:61852)
Royal LePage Terrequity Realty
1c - 1540 King Street W
Toronto, Ontario
Welcome to 1540 King Street West, a stunning fully renovated 2-bedroom, 2-bathroom suite in the heart of King West, offering a bright, spacious layout and a warm, inviting atmosphere with endless creative possibilities. Flooded with natural light, this beautiful home features an open-concept design anchored by a large kitchen island, making it ideal for entertaining, along with two generously sized bedrooms, two modern washrooms, in-suite laundry, and a fully equipped kitchen with ample cabinet and closet space. Step outside to enjoy your private outdoor patio, as well as generous nearby green spaces perfect for relaxing or unwinding. Ideally located within walking distance to Lake Ontario and the waterfront, this prime setting offers easy access to Sunnyside Beach, High Park, and an array of fantastic markets, cafés, bars, and restaurants. Commuting is effortless with a streetcar stop just two minutes away, providing a direct route to downtown Toronto in approximately 30 minutes, or a quick 20-minute drive by car. Heat and water are included in the rent, with hydro extra, and parking is available for an additional $150/month if required. Don't miss this rare opportunity to live in a one-of-a-kind space in one of Toronto's most vibrant and sought-after neighbourhoods. (id:61852)
RE/MAX Hallmark Realty Ltd.
712 - 2550 Eglinton Avenue W
Mississauga, Ontario
**MANAGEMENT INCENTIVE: 1/2 MONTH FREE RENT AND $1000 VISA GIFT CARD** Welcome to Skyrise, a 25-storey rental residence in Erin Mills. Nestled within the coveted Daniels Erin Mills master-planned community, Skyrise is meticulously crafted to offer an unparalleled rental experience. Its prime location, remarkable suite features, finishes and building amenities collectively create an extraordinary lifestyle opportunity. #712 is a well equipped 2BR floor plan with 2 full washrooms, offering 712 sq ft of interior living space and a balcony with South East exposure. *Price Is Without Parking - Rental Underground Space For Extra 100$/Month. Storage locker also available for an extra $40/month* (id:61852)
Royal LePage Signature Realty
1408 - 2240 Lakeshore Boulevard
Toronto, Ontario
***Unobstructed South View Of The Lake*** Popular Building. This Bright, Spacious Spotless Condo Also Boasts A Spectacular View Of The City From Its Oversized Open Balcony! 10 Minutes To Downtown Toronto Or Mississauga. Parking & Locker Included. Quick Access To The Gardner, QEW And The TTC. Directly Across The Street From Humber West Park And Martin Goodman Trail. Very Well Located For All Amenities! No Pets Non Smokers. Parking & Locker Incl (id:61852)
Homelife/cimerman Real Estate Limited
710 - 1007 The Queensway
Toronto, Ontario
Welcome to The Verge Condos, built by SkyGrid and designed by RioCan, offering modern living in Etobicoke's dynamic Queensway neighbourhood. This well-planned 2-bedroom, 2-bathroom suite features approx. 760 sq ft of interior space plus a 46 sq ft balcony, for a total of 806 sq ft.Enjoy east-facing city views and abundant natural light throughout the open-concept kitchen, living, and dining area - ideal for both everyday living and entertaining. Two generously sized bedrooms provide excellent separation, with a primary bedroom featuring a full ensuite.A standout feature is the premium parking space located directly next to the elevator, complete with electric vehicle charging - a rare and highly sought-after convenience.Residents enjoy access to a full suite of amenities including concierge service, fitness centre, co-working spaces, party room, outdoor terrace with BBQ areas, and pet-friendly facilities. Ideally located near transit, major highways, shopping, and everyday conveniences, this is a smart opportunity in a growing urban community. (id:61852)
Sotheby's International Realty Canada
Upper - 1294 Forest Hill
Oakville, Ontario
This 3 Bedroom unit has over 1150 Sqft of living space, a Parking Spot, High Ceilings, and an Open Concept Design. Enjoy Cooking and Never Running out of Storage in your Renovated Kitchen. Quartz Counters, new S/S Fridge and a Multitude of Cabinets Including Extra Built-in Buffet and Hutch in the Dinning Area. Open the Side Door Off the Kitchen and be surprised by the Perched Up Wooden Deck Large Enough to Fit a 8 Person Table and a BBQ. The Convenience of Your very own Washer/Dryer Off the Hallway is next to the Large Bathroom with a Skylight, Quartz Vanity and Bathtub. The Extensive Living Room has a Picture Window that Embraces all the Sunshine and has Separation to the Kitchen while visually accessible. 3 Good Size Bedrooms with Wall to Wall Closets, Plank Flooring and newer Windows. Foyer Entry Walk Up has a Double Closet. Central Vacuum in as is condition. Garage Storage and Backyard Shed TBD. Recently Painted. A Surface Parking Spot is Included. Shared Backyard Space. Conveniently located by Oakville Town Hall, Oakville Place Mall and Sheridan. Family Living at it's best. (id:61852)
Royal LePage West Realty Group Ltd.
6 Mannel Crescent
Brampton, Ontario
Welcome to 6 Mannel Crescent, a beautifully upgraded 4+2 bedroom, 4-washroom home featuring two prime bedrooms and 2 washroom on the second floor for added comfort and convenience. This property boasts a professionally finished 2-bedroom basement with a builder separate entrance, offering excellent potential for extended family or rental income. Enjoy a stylish oak staircase with elegant iron pickets, gleaming hardwood floors, and a functional layout with separate living and family rooms. The exterior is enhanced with a concrete design and a spacious deck, perfect for entertaining and outdoor living. A true move-in ready home with modern finishes in a desirable location. (id:61852)
RE/MAX Real Estate Centre Inc.
2307 - 2240 Lake Shore Boulevard W
Toronto, Ontario
*** Additional Listing Details - Click Brochure Link *** Amazing 2 Bedroom / 2 Washroom Suite In The Heart of Mimico. Breathtaking Unobstructed Views of TheLake & city. Bright & spacious with extremely large balcony & floor to ceiling windows. Great amenities includes gym, yoga room, indoor pool, party room, theatre, kids play room, BBQ, car wash-station & 24hr concierge. Close proximity to Mimico Go, Public transit & Gardiner. Across from Humber Bay Park, perfect for long walks and runs. Stainless Stove, French Door refrigerator, build-in dishwasher, build-in microwave with Hood Fan,Dryer and washer, Granite countertop and breakfast bar. Hardwood flooring throughout. Tenant pays hydro and insurance (id:61852)
Robin Hood Realty Limited
Basement - 45 Cartier Crescent
Richmond Hill, Ontario
Welcome To The Perfectly Positioned Two-Bedroom Basement With A Separate Entrance, 3Pcs Bath , Located Close To The Richmond Hill GO Station, Trails, Parks, And Major Retailers Such As Walmart, Food Basics, Top Ranked Secondary School. Move In Condition. Tenant Pays A Third (1/3) Of the Utilities. *APART FROM THE TWO-BEDROOM BASEMENT, FOR AN ADDITIONAL $800 PER MONTH, THE TENANT MAY ALSO LEASE THE SEPARATE GROUND-FLOOR SUITE LOCATED AT THE REAR OF THE BUILDING, WHICH INCLUDES ONE ALLOCATED DRIVEWAY PARKING SPACE. (id:61852)
Homelife/bayview Realty Inc.
508 - 100 John Street
Brampton, Ontario
Well maintained unit in downtown Brampton. Amenities include Library, Gym, Party Room with Kitchen, Media Room, Poker Room, Guest Suite, Billiards Room, Yoga Room ,Terrace Sitting, visitor's parking. (id:61852)
Right At Home Realty
1217 Alexandra Avenue
Mississauga, Ontario
Amazing Opportunity, Easily converted into two income-generating suites (mortgage helper). Nestled in a desirable community, this spacious 4-bedroom backsplit sits on an exceptional 36.5 x 297.5 ft lot, offering endless potential for families, investors, or builders alike. Features include a 26-ft family room with cozy wood-burning fireplace, updated 3-pc bath, finished basement with cold cellar, and extensive crawlspace storage. Upgrades include windows & exterior doors, garage door, and roof. Elegant plaster crown mouldings and classic wood bannisters add timeless charm. Enjoy a private greenhouse, oversized garage with loft storage, and interlocking stone driveway with ample parking. The fully fenced yard provides incredible outdoor space ideal for gardening, a pool, home additions, or future redevelopment. Prime Location: Steps to tons of retail and office space featuring top-tier dining, shopping, and services. Surrounded by 18 acres of parkland including a waterfront park with European-style promenades. Minutes to Marina, park, lakefront trails, golf, highways, public transit, and top schools. Whether you're searching for a family-friendly home, a lucrative investment, or the perfect lot for your dream build, this Lakeview gem delivers unmatched potential. Floor plans attached. (id:61852)
Century 21 Associates Inc.
1087 County Rd 42
Clearview, Ontario
Welcome to 1087 County Road 42, Stayner. This charming 3-bedroom side split located in a quiet, mature neighbourhood of Stayner. Bright and inviting, this home features an open main floor layout with fresh paint and new vinyl flooring throughout, creating a warm and welcoming atmosphere. The spacious living and dining areas are filled with natural light, making it an ideal space for relaxing or entertaining. Upstairs, you'll find three comfortable bedrooms and a full bathroom, while the lower level offers a second bathroom and additional living space with plenty of potential. Situated on a large, private lot, there's ample room to enjoy the outdoors, garden, or create your own backyard retreat. Conveniently located close to schools, parks, and shopping, this home offers comfort, space, and a great Stayner location. Priced to Sell!!! Don't miss this great opportunity to make it your own. (id:61852)
Century 21 Heritage Group Ltd.
10 Lucy Street
Penetanguishene, Ontario
*** Additional Listing Details - Click Brochure Link *** Charming 1.5-storey home in the heart of Penetanguishene offering 2,465 sq. ft. of finished living space. Showcasing timeless curb appeal with a board-and-batten exterior and large covered porch, this property blends character with functionality. The main level features a spacious living room with ample natural light and a gas fireplace, convenient laundry, four bedrooms, and two full bathrooms. The backyard is perfect for entertaining or relaxing, complete with a hot tub, pond, and greenhouse. Mature fruit trees including apple, peach, nectarine, and newly planted plum add to the appeal. Two separate driveways provide ample parking for up to six vehicles with plenty of room for a boat or recreational trailer. Located close to schools, parks, and amenities, this home offers both charm and convenience in a prime location. (id:61852)
Robin Hood Realty Limited
43 George Peach Avenue
Markham, Ontario
Bright and beautifully maintained home offers office space on ground floor and stylish living space on first floor. Featuring 9-ft ceilings on main and upper floors, hardwood throughout, walk-out balcony with BBQ gas line. Ideal for young families, this bright and spacious home provides a perfect blend of convenience and quality. Situated in an excellent school district and just minutes from Highway 404, parks, Costco, Home Depot, restaurants, and all essential amenities, this property offers the perfect balance of modern living and everyday practicality in one of Markham's most desirable neighborhoods. (id:61852)
Homelife Landmark Realty Inc.
45 Mcmullen Drive
Whitchurch-Stouffville, Ontario
Welcome to a stylish and meticulously maintained 2568sf bungalow with cathedral ceiling grand dining room, approximately 3/4 acre lusciously landscaped private property, 3 car garage and partially finished basement that is nestled in the desirable and prestigious enclave of Ballantrae. It is conveniently located within minutes to Go Train, big box stores, and all amenities. This thoughtfully designed floor plan presents a seamless flow for entertaining that is complimented with spectacular panoramic views of the breathtaking manicured property. The modern kitchen with spacious breakfast area boasts floor to ceiling windows and overlooks the huge great room with fireplace and south facing back yard. The spacious welcoming attractive foyer accesses the striking cathedral ceiling dining room and large main floor office with fireplace. Three of the bedrooms are conveniently located on the main floor in the separate, private east wing. The primary bedroom offers a walk-in closet and 4pc bath with the two additional main floor bedrooms sharing a Jack and Jill ensuite. The mostly finished basement presents an expansive recreational room with seating, games and exercise areas, oversized fourth bedroom with large 3pc bath and lots of potential for further customization. The outdoor area is equally impressive and is highlighted by a spectacular and enormous non-maintenance deck. The south facing outdoor oasis includes a covered gazebo, huge dining area and separate sitting areas and is complemented by expansive views of manicured gardens and lush green trees. Wow a modern bungalow on a large private luscious lot in a prestigious area. A must see! (id:61852)
Royal LePage Rcr Realty
A305 - 9763 Markham Road
Markham, Ontario
LOCATION, LOCATION & LOCATION: Brand New 1+Den Condo Apartment Featuring 2 Full Bathrooms At Joy GO Station In Markham! This East Facing Modern Suite Features Spacious & Functional Living Room Area, Floor-To-Ceiling Windows, Sleek Kitchen W/ Quartz Counters, S/S Appliances, & Versatile Kitchen Island. 1 Underground Parking Is Included. Upgrades With Premium Porcelain Tile In Bathrooms & Zebra Blinds Throughout. Spacious Den Perfect For Home Office. Steps To Mount Joy GO Station, Shopping, Restaurants, & Parks. Located Within Top School Districts - Bur Oak S.S., St. Brother Andre C.H.S., Mount Joy P.S - An Ideal Choice For Families. Enjoy Future Access To Joy Station's Premium Amenities: 24hr Concierge, State-of-the-Art Gym, Golf Simulator, Business Centre, & Stunning Rooftop Terrace with BBQs. Bonus: High-Speed Rogers Internet Bundle Included in Rent! For Anyone Seeking The Most Sophisticated Lifestyle At Markham's Ultimate Commuter Hub, This Is The Brand-New Residence You Simply Cannot Miss! (id:61852)
RE/MAX Excel Realty Ltd.
28 Collins Crescent
Aurora, Ontario
Fantastic opportunity in the highly sought-after Aurora Heights! Bright, spacious, and partially furnished 2 bedroom basement apartment occupying the entire lower level of a charming bungalow with a private separate entrance. Enjoy excellent privacy and comfort perfect for a single professional or couple. Utilities split 60/40 with upper level tenants, internet not included. Ideally located in a quiet neighbourhood, just minutes from schools, parks, shopping, and transit. This well maintained, move in ready home won't last schedule a viewing today! (id:61852)
First Class Realty Inc.
716 - 18 Harding Boulevard
Richmond Hill, Ontario
Prime Location On Yonge! Suite Faces Sunny East, Unobstructed View W/Balcony, 24 Hour Concierge. Upgraded Granite Counter Top And Floors. Fantastic Facilities, Gym, Guest Suites, Rec Room. Steps To Transit. Walking Distance To Shops And Hillcrest Mall. (id:61852)
International Realty Firm
101 - 18 Rouge Valley Drive
Markham, Ontario
***High-Demand Downtown Markham!***Located in The Sought-After Unionville Neighbourhood, This Bright and Spacious Modern Upgraded Townhouse Offers Approx. 1,397 Sf of Luxury Living With 3 Rooms And 3 Baths. Spent $$$ On Upgrades Including a Designer-Inspired Kitchen with Quartz Counters, Upgraded Island, Backsplash, Built-In High-End Appliances, And Stylish Bathroom Tiles. Open Concept Layout with Floor-To-Ceiling Windows Bringing in Abundant Natural Light and Soaring Ceilings That Enhance the Modern Feel. Enjoy Condo-Style Luxury with the Best Amenities: Outdoor Pool, Gym, Fitness Center, BBQs, Party Room, And 24/7 Security. The Home Features a Fenced Private Patio with a Gate to Outside, Perfect for Entertaining and Comes With 1 Underground Parking Plus 1 Locker. Steps To YRT/Viva, Hwy 407, Unionville High School, York University Campus, Goodlife Fitness, Cineplex, Shops, Restaurants, Hotel and More. Full Condo Facilities Combined with the Comfort and Privacy of Your Own Two-Level Home! Offer Anytime! (id:61852)
Housesigma Inc.
532 - 22 East Haven Drive
Toronto, Ontario
One bedroom plus Den is a beautiful newer building. Den can be used as a study/office or a 2nd bedroom. Open concept, extra closet in the hallway. Spacious 4 pc bath. Great location close to No Frills, Shoppers Drug Mart, Schools, Community Centre and more. TTC at door, downtown only 15-2- mins. drive. Vacant, Lock box, Easy to show. (id:61852)
Realty Canada Inc.
27 Winston Avenue
Toronto, Ontario
This detached home is quietly set on a street known for its strong sense of community, where neighbours connect easily and local traditions, including annual street gatherings, are enjoyed. Inside, a large, functional kitchen anchors the main floor and opens directly to a sun-filled, south-facing backyard. Fully fenced, the spacious yard features a rear deck ideal for outdoor dining, along with generous green space for entertaining, gardening, or everyday use. One-car parking via mutual drive adds welcome convenience (requires removal of fence/deck/AC). The upper level offers three well-sized bedrooms, including a comfortable primary with a wall-to-wall closet, and a four-piece family bathroom. Recently installed central air conditioning and updated 100amp electrical (with ESA Certificate) provide modern comfort throughout. Downstairs, the unfinished basement benefits from above-grade windows and ample usable space. Currently serving as laundry, storage, fitness, and hobby areas, it presents a flexible opportunity for future customization.The location is a standout! Blantyre PS (JK-Grade 8) is just a two-minute walk away, with Malvern CI also nearby. Enjoy easy access to Kingston Rd Village, offering local cafés, restaurants, and the YMCA. Transit options are excellent, with nearby TTC bus routes, Victoria Park subway station, and the Main GO Station within walking distance, providing a direct connection to Union Station and the Financial District. At the end of the street, Blantyre Park boasts an outdoor playground, baseball diamond, community pool, and an upcoming splash pad-perfectly complementing the relaxed, walkable lifestyle of The Beach. A well-located detached home with strong community ties and incredible potential! (id:61852)
RE/MAX Hallmark Realty Ltd.
604 - 2635 William Jackson Drive
Pickering, Ontario
Welcome to this sun-filled, south-facing townhome in the heart of Pickering's desirable Duffin Heights community, offering unobstructed views of the Pickering Golf Club's lush greens. Thoughtfully designed with both style and practicality in mind, this modern 3-bedroom, 3-bathroom residence features high-quality vinyl flooring throughout, delivering a clean, contemporary look with no carpet anywhere. The open-concept main living area is bright and inviting, enhanced by oversized windows that flood the space with natural light. The sleek kitchen is finished with quartz countertops, stainless steel appliances, and a convenient breakfast bar that flows seamlessly into the living and dining areas-ideal for everyday living and entertaining. Two private balconies extend the living space outdoors, perfect for morning coffee, evening relaxation, or enjoying the peaceful surroundings. Upstairs, generously sized bedrooms provide comfort and privacy, including a spacious primary retreat with a walk-in closet and private ensuite. Additional bedrooms offer flexible use for family, guests, or a home office, with access to modern bathrooms. Ensuite laundry, two parking spaces, and a dedicated locker add everyday convenience and valuable storage. Set within a quiet, family-friendly neighborhood surrounded by parks, trails, and playgrounds, this home offers a perfect balance of tranquility and accessibility. Minutes to SmartCentres Pickering, Pickering Town Centre, Highways 401 & 407, and Pickering GO Station, commuting and daily errands are effortless. An excellent opportunity for professionals, families, or investors seeking a move-in-ready home with modern finishes in one of Pickering's most sought-after communities. (id:61852)
Century 21 Percy Fulton Ltd.
172 Allanford Road
Toronto, Ontario
Welcome to this charming 3+2 bedroom, 2 bathroom detached bungalow in the highly sought-after Inglewood Heights community of Tam O'Shanter-Sullivan, Scarborough. Set on a an impressively wide, premium 64 x 160 ft lot, this property presents endless opportunities for families, investors, and builders alike. The main floor offers a bright and functional layout featuring new bay windows (2024) in the kitchen, living, and dining rooms, flooding the space with natural light. The finished basement, complete with a separate entrance, adds incredible versatility - ideal for an in-law suite, extended family, or rental potential. Step outside to enjoy your above-ground pool and spacious deck, perfect for relaxing or entertaining during the warmer months. Situated in a prime, family-friendly location, you're within walking distance to TTC, GO Station, Agincourt Mall, parks, and top-rated schools, and just minutes from Scarborough Town Centre, golf courses, community centres, and Highways 401 & 404.The possibilities on this expansive lot are truly limitless - add some TLC and update the home to your taste, build your custom luxury home, add a basement apartment, garden suite, or develop as a duplex, triplex, or fourplex. You could even split the lot for future development. A rare opportunity to own a versatile property in one of Scarborough's most desirable neighborhoods - whether you're looking to move in, invest, or build your dream home, the potential here is unmatched! (id:61852)
RE/MAX Key2 Real Estate
Unit 4 (Basement Unit) - 8 Avion Avenue
Toronto, Ontario
Live south of Queen Street East in the heart of the desirable Beaches community, just steps from the lake, boardwalk, shops, restaurants, and transit. This beautifully renovated and bright 1 bedroom apartment offers the perfect blend of comfort, convenience, and lifestyle, all within walking distance of everything you need. This gorgeous 1 bedroom home features a functional layout, large windows that bring in an abundance of natural light, and modern finishes throughout. Despite being a lower-level unit, the apartment feels open and airy thanks to its above-grade, south- and west-facing windows and tall ceiling height. Enjoy shared laundry on site and the convenience of street permit parking if needed. The neighbourhood offers a Walk Score in the mid-90s, with the beach, bike paths, dog park, green space, TTC, and everyday amenities just moments away. We are pet friendly. (id:61852)
RE/MAX Ultimate Realty Inc.
912 - 36 Blue Jays Way
Toronto, Ontario
Welcome to the iconic SoHo Metropolitan Residences, where five-star hotel living meets sophisticated downtown luxury. This stunning two-storey, loft-style corner residence offers over 1,300 sq ft of thoughtfully designed living space, highlighted by expansive floor-to ceiling windows that flood the home with natural light. Southeast exposure from every room showcases breathtaking city views, while warm-toned engineered hardwood flooring and generously proportioned principal rooms create an inviting yet refined atmosphere. The main level is perfectly suited for both everyday living and elegant entertaining, featuring a spacious kitchen with full-size stainless steel appliances, quartz countertops, and custom built-in cabinetry providing exceptional storage. A separate dining area comfortably accommodates hosting, with seamless access to the balcony, an ideal setting for morning coffee or evening relaxation overlooking the city. Upstairs, the serene primary retreat easily accommodates a king-size bed and features custom-built-in cabinetry and a private ensuite. The versatile second bedroom, also with its own ensuite, functions beautifully as a guest suite, home office, or additional living space. Residents enjoy exclusive access to SoHo Metropolitan renowned hotel-style amenities, including a fully equipped fitness center with towel service, indoor pool, sauna and steam rooms, rooftop terrace with BBQs and fire pits, 24-hour concierge. Ideally located in the heart of Toronto's Entertainment District, you are steps to world-class dining, theatres, nightlife, Rogers Centre, CN Tower, TIFF, transit, and the Financial District. With near-perfect walk and transit scores, this is downtown living at its most effortless and refined. One owned parking spot adds to the overall convenience of this property (id:61852)
RE/MAX Professionals Inc.
305 - 300 Bloor Street E
Toronto, Ontario
Welcome to The Bellagio - 300 Bloor St EastPrime Downtown Living in a Prestigious, Well-Managed BuildingThis spacious 1+1 bedroom suite offers over 750 sq. ft. of functional living space, complete with parking in one of downtown Toronto's most sought-after addresses. The primary bedroom features sliding doors opening to a versatile den-perfect for a home office, nursery, or cozy reading retreat.The unit is ready for your personal touch and vision. It may need some TLC, but as they say-you can renovate a condo, but you can't renovate the location.Enjoy an unbeatable lifestyle just steps to Yorkville, Rosedale Ravine, world-class shopping, dining, and transit right at your door. The Bellagio is known for its prestigious reputation, excellent management, and outstanding amenities, offering both comfort and long-term value.An incredible opportunity to create your dream space in an A+ location. (id:61852)
Harvey Kalles Real Estate Ltd.
717 - 399 Adelaide Street W
Toronto, Ontario
High Demand Luxury Condo In Trendy King West, Large 1 Bed Room Unit At The Middle Of Entertainment Area. 10 Feet Celling, Very Bright And Spacious ,670 Sqf Practical Lay Out ,All S/S Appliances With Gas Burner Stove, Back Splash, Hard Wood Floor All Over, Enjoy BBQ in Large Balcony , Beautiful Private Court Yard ,Steps To Restaurants, Bars, School, Ttc, Entertainments, Financial District And More. Pictures from previous listing (id:61852)
Right At Home Realty
2 - 8 Marquette Avenue
Toronto, Ontario
Absolutely Affordable & Adorable; Unbeatable Price & Location - a 3 min. walk to Transit; Great for First Time Buyers; Young Professionals; 2-Years New: Trendy & Stylish Ground Floor Townhouse; Perfectly Clean; 2BR***1.5 Baths***816 SF***in this "Marquette Urban Townhomes" in the established neighborhood Community of Englemount & Lawrence***100 % Walk Score. Modern, sleek, open concept, beautiful and everything designed to complement your lifestyle***Walk to shopping mall, boutique stores, restaurants, coffee shops, school, hospital, parks, place of worship, transits and more. Don't just "Dream it*** Buy it*** and Own it***A "Delight to see" and a "Superb buy." (id:61852)
Corcoran Horizon Realty
