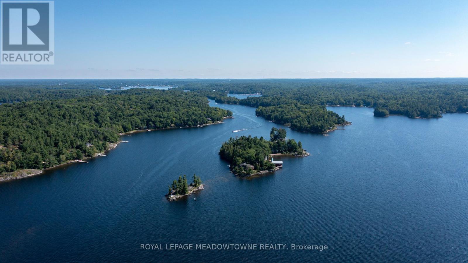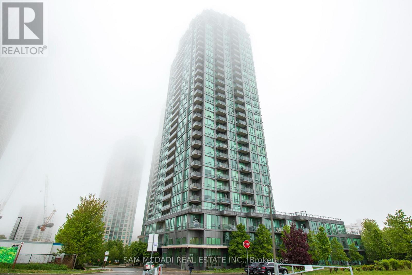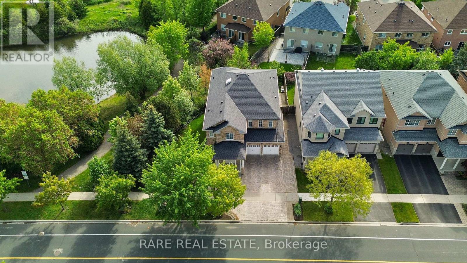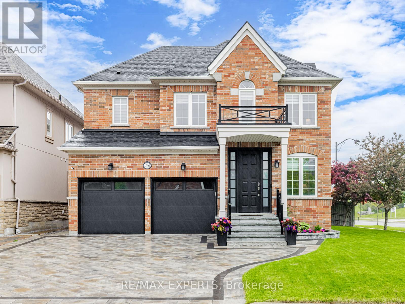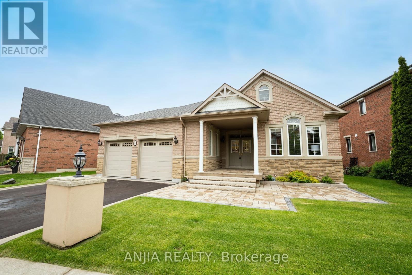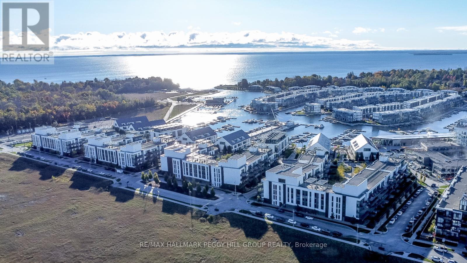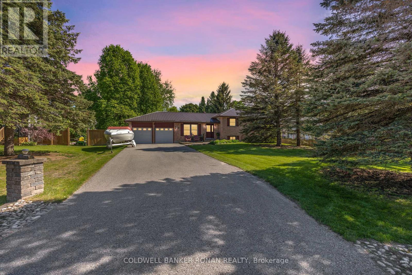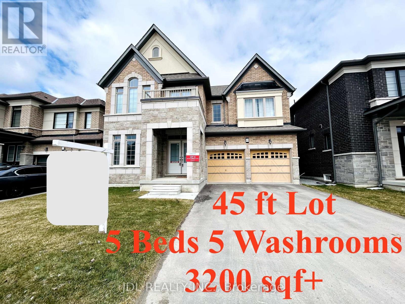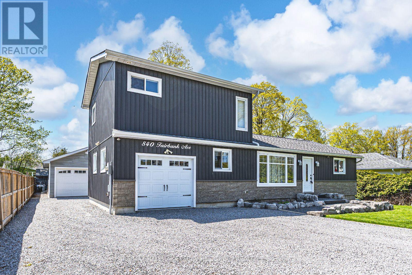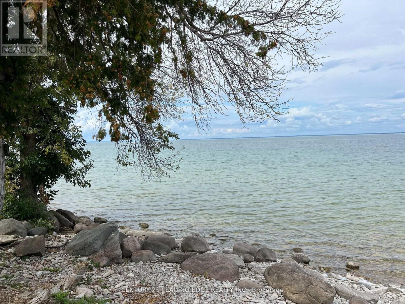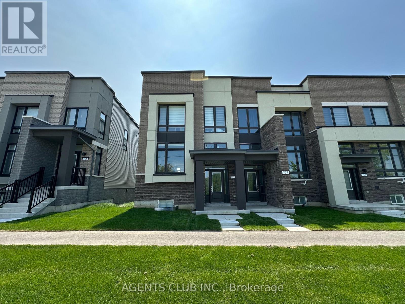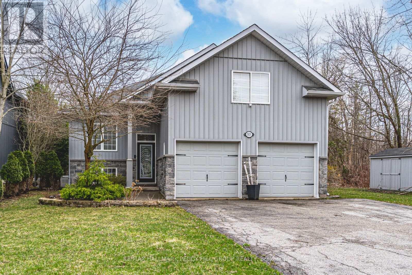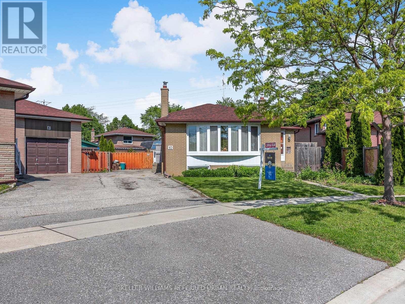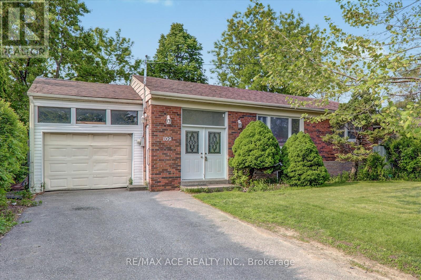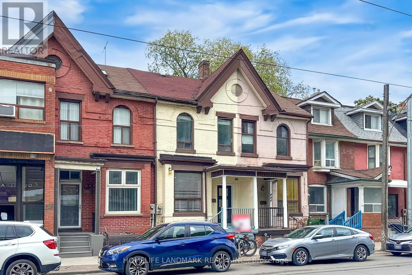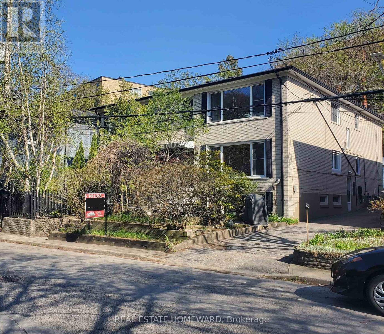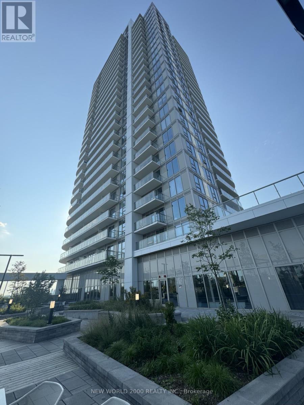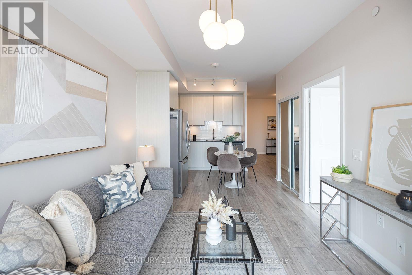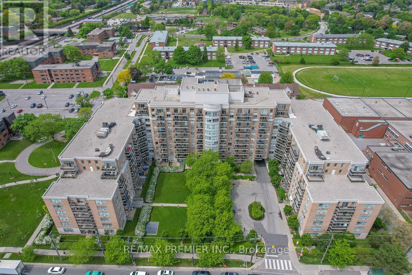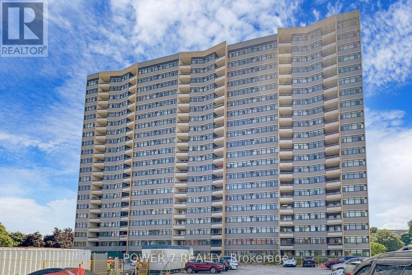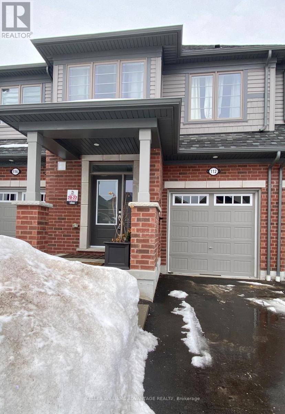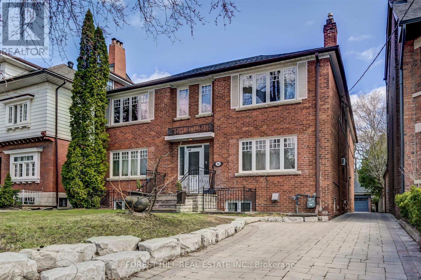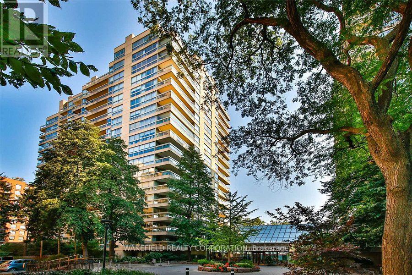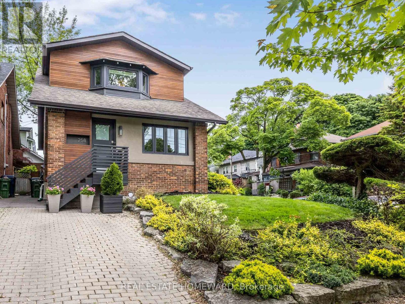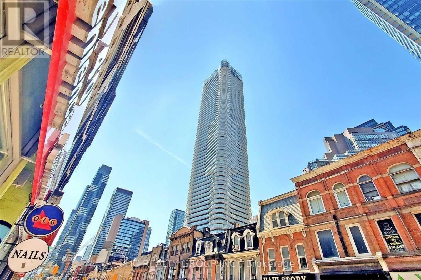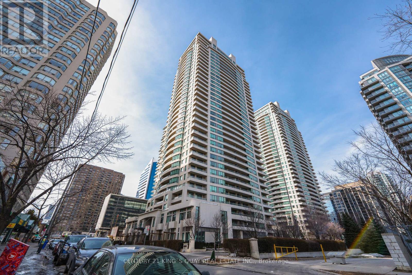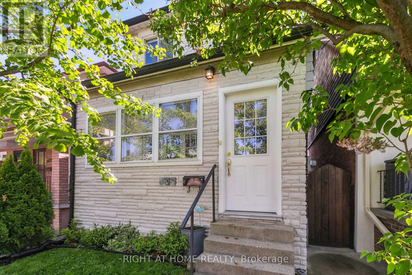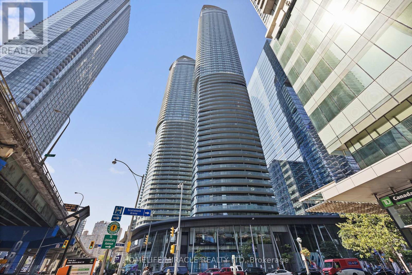96 Berkinshaw Crescent
Toronto, Ontario
Bright & Specious 3 Beds, 1 Bath Family Home In Prestigious Neighbourhood. Steps To Norman Ingram School, Don Mills Ci, Library, Shops At Don Mills, La Fitness, Parks, And Many Other Amenities. Close To Ttc, 401/404 & Dvp. Hardwood Floors. No Side Walk, Drive Way Parking Spaces For 2 Cars. Don't Miss It. Move In And Enjoy! (id:61852)
Homelife New World Realty Inc.
1 B721 Galt Island
The Archipelago, Ontario
Galt Island, a lushly treed 2.8-acre island could be one of Georgian Bay's best kept secrets ;two self-contained cottages, two lovely sand beaches, natural sheltered harbours on the eats and west sides of the island, two boat houses plus additional utility structures; and, only 5 minutes from full-service marinas in Parry Sound. The architecturally designed 2-bedroom Main Cottage is sited atop a granite ridge affording spectacular elevated views of the South Channel and Five Mile Bay. Steps down from the main cottage lead past a hot tub deck to large stone patio and on to a welcoming 560sqft 3-bed 1-bath Guest Cottage. The Guest cottage's legal non-conforming full kitchen allows for family or guests to be fully self-sufficient. A network of stone pathways continues past a flourishing vegetable garden, along perennial pocket gardens and down to a large granite flag stone terrace. The waterside patio, ideal for entertaining 'al fresco' overlooks a sheltered harbour with an 820sq.ft. Boat House and a recently installed system of state of the art Kropf docks, decks and slips. A 650sqft Marine Shed/Workshop with a ramp/rail/launch system is sited farther along the shoreline with Mechanical Storage Shed nearby. On the deep water west side of the island, a concrete 'hydro' dock supports a pump house and high and shallow diving boards Groomed trails traverse the forest leading to two sand beaches one, Caribbean cove-like, oriented to the south, the other beach facing north. The cottages are solid & masterfully built and the property has been impeccably maintained. Most of the buildings and docks are wheel chair accessible. Galt Island is close to superb fishing and a mere 5 minutes by boat to Glen-Burney Marina for in town provisioning, dining out, access to exceptional golf courses and home of the renowned "Festival of the Sound" summer music festival. An extensive list of inclusions is available upon request, including boats, mechanical equipment and furnishings. (id:61852)
Royal LePage Meadowtowne Realty
710 - 3525 Kariya Drive
Mississauga, Ontario
Spectacular And Modern Sun Filled Condo Centrally Located With Close Proximity To Square One Mall, Square One Bus Terminal, Schools, Public Transit, Close To Cooksville Go Station. Building Has Excellent Amenities: Indoor Pool/Sauna, Gym, Visitor Parking, Guest Suites, Party & Media Room, 24 Hr Security, Unit Features 9 Ft Ceilings, Laminate Flooring In The Living/Dining Area & Bedroom, Floor To Ceiling Windows, Granite Counter Top And Breakfast Bar. (id:61852)
Sam Mcdadi Real Estate Inc.
2 Agar Lane
Vaughan, Ontario
Experience upscale luxury living in this beautiful 3-bedroom, 3-bathroom, plus den end-unit condo townhouse built by Dunpar. Thoughtfully designed and meticulously cared for by its original owner, this home offers a rare blend of style, functionality and security in a prime location. Adjacent to the fully equipped kitchen, enjoy the private terrace with power retractable awning and built in gas line for your BBQ ideal for outdoor entertaining and al fresco dining. Custom- built cabinetry, and gas fireplace insert (2025) offers warmth and ambiance in LR with built-in surround sound, hardwood and premium tile flooring in main areas with Berber carpet in bedrooms, California shutters, pot lights throughout, custom painted interior for a fresh, modern look. The entire top floor is dedicated to a luxurious primary suite featuring a south-facing balcony, a walk-through closet with custom cabinetry, and a spacious en-suite bathroom with a separate jacuzzi tub and glass-enclosed shower. Tankless water heater and water softener (2024), air conditioner (2022), Sprinkler system and central vacuum. Spacious Tandem Garage for 2 vehicles, custom cabinetry and walls for storage. (id:61852)
Homelife/vision Realty Inc.
15 Constance Street
Toronto, Ontario
On the market for the first time in over two decades, 15 Constance Street presents a rare opportunity to own a detached triplex on a quiet, tree lined street in one of Toronto's most sought after neighbourhoods. In prime Roncesvalles Village and set on a deep lot with laneway access and private parking, the property is well suited for multi generational living, owner occupiers seeking rental income, or those looking to convert it into a single family home. Currently arranged as three self contained units, each with its own entrance, the home features a spacious one bedroom suite on the main floor with access to a shared backyard. The upper unit spans the second and third floors, offering three generous bedrooms and a private balcony overlooking a beautiful, south facing, shaded yard. The basement includes a separate, sunny one bedroom apartment with walk out access to the garden. All units are move in ready and have their own, separate electric meter, laundry and dishwasher. At the rear, a city laneway provides two parking spaces (three cars fit) and potential for a legal garage or laneway suite, offering added long term value and future development flexibility. All units can be delivered vacant on closing. The upper three bedroom suite is currently rented for $3,787 per month, providing immediate income while plans for permitting and renovation are underway. Just steps from Roncesvalles Avenue, the home is surrounded by excellent schools, top tier transit, and a vibrant mix of local shops, excellent restaurants, and parks. High Park, Sorauren Park, subway and UP Express are all within a 10 minute walk. The 504 streetcar is a 30 second walk. An ideal option for first time buyers leveraging insured financing on an owner occupied triplex or families seeking a detached home in a thriving west end community, 15 Constance Street offers location, flexibility, and lasting value. (id:61852)
Royal LePage Signature Realty
295 Stonebridge Drive
Markham, Ontario
295 Stonebridge Drive is a one of a kind tranquil retreat in Berczy Village that you can't miss! Wake up every morning and enjoy a peaceful breakfast overlooking Glenhaven Pond and spend your afternoons on the deck or expansive garden on the double wide 93 ft lot. The interior offers enough space for multi-generational and growing families with 5 spacious bedrooms and 3 more bedrooms in the professionally finished basement. All bedrooms are generously sized with large windows, ample closet space, and ensuite or semi-ensuite bathrooms. You can work from home in the ground floor office or downtown Toronto is just a 45-minute GO ride away. The school catchment is one of the best school districts in all of Ontario with two schools in top 15: St. Augustine and Pierre Elliott Trudeau. A few minutes away from Highway 404, Angus Glen Golf Club, Angus Glen Community Centre, Unionville Main Street, shops, restaurants, grocery stores, and much more. (id:61852)
Rare Real Estate
564 Mactier Drive
Vaughan, Ontario
REAL PRIDE ON OWNERSHIP!!!Welcome to this stunning detached property located in the highly sought-after Kleinberg Hills neighborhood of Vaughan. This exquisite home brings a captivating blend of luxury and elegance. The impressive open to above entrance, Double door entrance, double car garage, 9 feet ceiling, Gorgeous kitchen with tons of upgrades with high end s/s appliances and open concept main floor. The oak stairs with upgraded iron pickets land you to second floor which offers you 2 Master bedrooms and two semi ensuite . Thousands spent on upgrades New Kitchen tiles, Hardwood floor on second floor, iron pickets, newly painted, extra cabinets in laundry and much more. NOT TO BE MISSED PROPERTY. (id:61852)
RE/MAX Realty Services Inc.
#lower - 185 Lloyd Avenue
Newmarket, Ontario
Rarely found ** Legal** lower apartment, Walk-Out = Ground Floor from the backyard side. Very bright & beautiful. Highest quality detail-oriented recent renovations from 0 to 100 including but not limited to even studs, insulation, walls and ceilings. Great Location. Very close to Yonge, public transit, schools, and shopping centers. New Kitchen With Qrtz Countertop. Exclusive high-quality Laundry set. High Efficiency Furnace/AC. Energy Star owned water heater , Furnace humidifier. Unfurnished. Maximum of two people. No smoking of *any kind*, No Pets. (id:61852)
Royal LePage Signature Realty
176 Sir Stevens Drive
Vaughan, Ontario
Discover this elegant 4-bedroom family home in the prestigious enclave of Upper Thornhill Estates. With Over 3300sqft of total living space, this recently renovated home features an open-concept layout with 9-foot ceilings, hardwood floors, and a gourmet kitchen with quartz countertops, stainless steel appliances, and a central island. This home offers both comfort and style. Set on a pool-sized lot with a new interlock driveway, landscaped yard, sprinkler system, and a gas BBQ hookup, a perfect setting for outdoor entertaining. The finished basement includes an in-law suite, providing versatile space for family or guests. Located in one of York Regions top school districts, a short walk away from Herbert H Carnegie Public School, Twelve Oaks Park and Via Romano Pond nature walk. Public transit at your door step, with shopping and dining just moments away. A fantastic opportunity to own a stunning home in one of Vaughans most desirable communities. (id:61852)
RE/MAX Experts
2246 Fairbairn Court
Oakville, Ontario
Welcome to this beautifully updated freehold townhouse offering over 1700 sq. ft. above grade and 2427 sq. ft. total living space including a bright finished walk-out basement. Nestled on a quiet cul-de-sac and backing onto a private ravine, this 3-bedroom home blends everyday comfort with stunning natural surroundings. Enjoy Muskoka-like views year-round from your spacious deck, perfect for morning coffee, evening BBQs, or simply soaking in the serenity. The open-concept main floor features a sun-filled living/dining area with warm finishes and large windows framing the treed landscape. The brand new kitchen offers ample cabinetry, stainless steel appliances, and a cozy breakfast nook. Upstairs boasts three generously sized bedrooms, including a primary retreat with East views, w/w closet, and ensuite. The finished walk-out basement adds versatile space for a family room, office, or gym with direct access to your private backyard. Located in a top-ranked school area with quick access to the GO Station, Highway, Oakville Hospital, parks, trails, and shopping. This is the rare blend of space, style, and nature you do not want to miss. (id:61852)
RE/MAX Aboutowne Realty Corp.
8 Cottontail Avenue
Markham, Ontario
Beautiful And Spacious 3+2 Bedroom + 2 Kitchen Brick Bungalow 2300-2350 Sqft (As Per Seller) On Main Floor + Over 1000 Sqft (As Per Seller) Finished Rooms In Basement + Around Another Large 1350 Sqft (As Per Seller) Of Unfinished Portion To Keep For Storage, Or You Can Finish As Per Your Liking.4650-4700 Total Sqft (As Per Seller) Situated On A Large Well-Kept Property. Enter The Grand Foyer To Find A Bright And Sunny Living Room, A Large And Elegant Proper Dining Room And 9' Ceilings Throughout. The Home Opens Up To A Massive Eat-In Kitchen With Loads Of Solid Oak Cabinets And Counter Space, A Large Island For Extra Work-Space, Breakfast Bar, Walk-Out To Large Patio To Entertain Your Guests With Additional Enclosed & Outdoor Patio Living Space. A Double-Sided Fireplace Separates The Kitchen From A Large Family Room. GorOver 1000 Sqft (As Per Seller) Of Finished Rooms In Basement, Showcasing A Large In-Law Suite W/ 3 Pc Bathroom With Extremely Large Shower And Large Linen Closet, 1 Living Room, 1 Bedroom, 1 Office/Den, Eat-In Kitchen, Additional Storage Room, Wine/Cold Cellar! Large Laundry/Utility Room + 1350 Sqft (As Per Seller) Of Unfinished Area Provides Extra Storage Space Or Finish To Your Liking. All This Plus A Private Enclosed, Bright Walk-Up Entrance To The Backyard Stairs Also Fully All Glass Enclosed! Beautiful 3-Season Sunroom, Perfect To Relax Or Host In.This Home Showcases Exceptional Curb Appeal With Its Professional Landscaping Front And Back, Fully Fenced Backyard, Accessible 4-Season's Ramp In Garage From Laundry Room, Central Vac.Short Drive To Shops, 407, Nature Trails, Public Transit, Walking To Schools, Approximately 3 Km To Markham Stouffville Hospital, Museums, Gyms, Community Centres, Costco, Walmart, Many Parks. Don't Miss Your Opportunity To See This Lovely Home In This Beautiful, Established Safe Community Of Legacy, Markham! With Golf And 407 Nearby! TTC Just A Few Minutes Walk Away. Top Schools With 4% Above Average Grades In Ontario. (id:61852)
Anjia Realty
67 Hawksbury Road
Markham, Ontario
Welcome Home To This Stunning Updated 3-Bedroom Semi-Link In High-Demand Wismer! This Beautifully Maintained Home Offers A Bright, Sun-Filled Open-Concept Layout That's Been Freshly Painted And Thoughtfully Updated. Featuring Modern Flooring (2022) Throughout, Along With An Elegant Iron Staircase, This Home Exudes Style And Comfort. Family-Size Kitchen With Newer Countertop, Ceramic Backsplash & Ceramic Flooring, Plus Direct Access From The Garage To Both The Home And Backyard. Perfect For Convenience And Functionality. Located In The Top-Rated Wismer School Zone, Home To The Highly Acclaimed Wismer Public School And Bur Oak Secondary School. Just Minutes To Top Schools, Parks, Transit, Shopping, And All Essential Amenities.A Must See! (id:61852)
Jdl Realty Inc.
131 - 333 Sea Ray Avenue
Innisfil, Ontario
MOVE-IN READY FULLY FURNISHED CONDO AT FRIDAY HARBOUR WITH LUXURY AMENITIES! Welcome to 333 Sea Ray Avenue Unit 131! Discover the ultimate resort lifestyle in this stunning ground-level, fully furnished 1-bedroom, 1-bathroom unit at Friday Harbour! With fine dining, casual eateries, boutique shopping, golf, a marina, and even a private beach club, every amenity is just steps away. Whether youre indulging at the spa, relaxing by the outdoor pool and hot tub, or exploring the biking and walking trails in the nearby Nature Reserve, youll always find something to enjoy. Enjoy year-round activities from ice skating and seasonal festivals to water sports and more, all within walking distance of your door! Inside, the bright, open-concept layout is stylishly appointed with modern finishes, including a sleek kitchen with stainless steel appliances, subway tile backsplash, and granite countertops. Unwind in your backyard overlooking a serene courtyard. This move-in ready home comes complete with in-suite laundry, a dedicated parking space, and a storage locker. Condo fees include building maintenance, ground maintenance/landscaping, high-speed internet, property management fees and snow removal. Dont miss out on this incredible opportunity to own this beautiful condo at the one-of-a-kind Friday Harbour Resort! (id:61852)
RE/MAX Hallmark Peggy Hill Group Realty
15 Burbank Circle
Adjala-Tosorontio, Ontario
If you are looking for a backyard retreat where your home feels like you're away for the weekend, then this is it! Make this 3 bedroom sidesplit your Monday-Friday home & your Weekend get away all in one. This 97'x356' private, fully fenced & treed lot offers an above ground pool & deck, large mature trees, a stream running through the back of the lot, gazebo for shade, a clothes line; a firepit to sit & enjoy in the evenings. This renovated house offers hickory floors through the main & upper levels. Open concept is great for having guests with the living rm & modern kitchen opened up & a w/out to the sunroom, more living space with an electric fireplace & w/outs to this amazing backyard. 3 bdrms with the Primary offering a 2 pc ensuite & an amazing view to wake up to every morning. A few steps down the family room is rustic & spacious with a gas fireplace & closets for storage, great for the growing family. Laundry room has 2 pc washroom which can be converted to a 3 pc. Metal roof in 2014; double car heated garage with insulated doors, a sink, storage & w/out to the sunroom. Lots of parking for 8 cars, quiet part of town that feels like you're in the country. If you want a house & a weekend retreat all in one, this is worth the look! (id:61852)
Coldwell Banker Ronan Realty
143 Kenneth Rogers Crescent
East Gwillimbury, Ontario
Welcome to a less than one-year-old, beautifully designed home offering modern elegance and exceptional comfort. EVERY ROOM IS SIZEABLE!! This spacious residence features 9-foot ceilings on the main floor, creating an open and airy atmosphere. A dedicated office space provides the perfect work-from-home setup. Large modern Kitchen with a pantry area. FIVE generously sized bedrooms, ALL EN-SUITES!! offering ultimate privacy and convenience. NO SIDEWALK. The home boasts hardwood flooring throughout and large windows that fill the space with natural light. Located in a desirable neighbourhood, this home is perfect for families looking for space, style, and functionality. Don't miss this incredible opportunity!***Virtual Staging Effect*** (id:61852)
Jdl Realty Inc.
840 Fairbank Avenue
Georgina, Ontario
IM YOUR HUCKLEBERRY! BE CAPTIVATED BY THIS BEAUTIFULLY UPDATED HOME WITH SEPARATE 800SQ SHOP MERE STEPS AWAY FROM YOUR EXCLUSIVE RESIDENTS-ONLY BEACH! Life is better at the beach, and this beautifully updated home in the sought-after Willow Beach community brings the dream to life just steps from a private residents-only beach and dock on Lake Simcoe. Set on a 71 x 171 ft lot, this property offers all the waterfront feels without the waterfront taxes. The updated 3-bed, 2-bath home features a thoughtfully designed addition completed in 2019. The primary bedroom includes a W/I closet, 2 barn doors, and laminate floors, while the ensuite showcases a 10.5 ft shower with dual rainfall showerheads/handhelds, a B/I bench, a niche shelf, a glass partition, heated floors, and a double vanity. Curb appeal shines with updated exterior siding, upgraded shingles, attic venting, and insulation, plus a 100+ ft driveway with parking for 10+ vehicles, RV, or boat. The attached garage is insulated and heated with inside entry and backyard access through a man door that may allow for future conversion into additional living space, subject to any required approvals. A standout feature is the 800 sq ft heated and insulated detached shop (2016) featuring two separate bays measuring 20' x 26' and 20' x 14', 12 ft centre ceiling height, 12' x 8' and 8' x 7' doors, 60 amps, a 350 sq ft overhead storage loft, epoxy flooring, B/I workbench, storage cabinets, and CVAC. Enjoy a large deck with a pergola and a gazebo, plus an enclosed hot tub with removable winter panels. 2 barn board-style sheds, 15' x 9' and 11.5' x 9.5', provide additional storage. Benefit from two 200-amp panels for the home and addition, upgraded spray foam insulation in the crawlspace, R-60 blown-in attic insulation, and a Lorex security system with 4 cameras and a monitor. With nearby beaches, golf, trails, marinas, and quick access to Keswick, Sutton, Hwy 404, Newmarket, and Aurora, this is lakeside living done right! (id:61852)
RE/MAX Hallmark Peggy Hill Group Realty
795 Foxcroft Boulevard
Newmarket, Ontario
Impeccably Kept and Meticulously Maintained Quality Built 2180 Sq Ft + Fully Finished Basement for Approx 4000 Sq Ft of Living Space. Aspen Ridge Home on 65 Ft Wide Fenced and Landscaped Lot. Located in Prestigious Stonehaven Estates. Short Walking Distance Schools, Parks & Trails in This Vibrant Community. 9 FT Ceilings & Gleaming Hardwood Floors on Main Level, Fabulous Bright, Spacious Layout With Large Principle Rooms, Open Concept Yet Private Enough For Formal Gatherings. Huge Mostly Finished Basement With Second Kitchen, Rec and Games Room With 3rd (3pc) Bathroom, Perfect for Teenagers, Large Extended Families, In-Law Possibilities or? Storage Galore Throughout Home, Both up and Downstairs. Main Floor Laundry With Garage Access for easy accessibility. Many updates incl: Windows, Furnace A/C 2019 (id:61852)
Keller Williams Realty Centres
40586b Shore Road
Brock, Ontario
All weekend tours to be scheduled. Welcome to your Ultimate Island Escape on beautiful Thorah Island, Lake Simcoe. This exceptional freehold waterfront property offers 93' feet of pristine shoreline, perfect for those seeking tranquility, recreation, and a turnkey cottage lifestyle. Enjoy crystal-clear waters ideal for swimming, boating, fishing, and all waterfront activities! This rare opportunity comes complete with an 18' Bowrider Power Boat, 60' dock, boat and jet-ski lifts, ATV, Snow Machines, and even an ice fishing hut, ready for year-round enjoyment. The main cottage is Fully Insulated and thoughtfully designed with vaulted ceilings, in a Modern Rustic Aesthetic, with Updated electrical, Plumbing, and a Waterloo septic system (2017). A Screened-In Sun Porch offers a peaceful, bug-free space to unwind while taking in Stunning Lake Views. Guests will love the privacy of separate Sleeping Bunkies, and the Wood-Fired Sauna adds a special touch of luxury. From evening bonfires by the water to early morning paddles, this is a true Island Paradise, offering the best of Lake Simcoe at an exceptional value. Don't miss this opportunity to own a Turn-Key Cottage getaway just a short boat ride from the mainland and 90 min from Toronto. One of Lake Simcoe's best-kept secrets. (id:61852)
Century 21 Leading Edge Realty Inc.
16 Autumn Way
Aurora, Ontario
Open House this Sunday June 8th from 2 pm - 4 pm. Welcome to this Prime Location In the desirable Aurora Heights neighbourhood! Picturesque landscaping wraps around the spectacular Brick exterior. Spacious Entrance eases you into this sun-filled home with Pot Lights, modern fixtures and Hardwood Floors. Walk out to the Patio space of the wrought-iron-fenced backyard - an oasis of foliage and blossoming perennials, forming a pleasantly private backdrop in season. The family-sized Gourmet Kitchen has ample storage with classic cabinetry and boasts gorgeous Italian Slate Floors, Granite Counters and Breakfast Bar. French doors transition you smoothly from kitchen to dining room space. Rest comfortably in the family room with a Fireplace or the classic style of the living room with its wainscotting and crown molding. Elegant stairs lead to 4 bedrooms, including the Primary Bedroom with Walk-In Closet and well-designed, Modern Ensuite Bathroom. Enjoy the at-home theater experience in the basement with high quality Surround-Sound Speakers and ceiling mounted Projector beside a charming dry bar. The 2 car garage and ample driveway provides parking for up to six vehicles. Discover this stunning space with over 2,400 sq. ft. of a well-flowing layout, enriched with Premium Finishes and Modern Bathrooms. It is conveniently located near Top Public and Private Schools, Parks, Trails and Shopping with easy access to highways and public transit. Enhance your life with this exquisite Aurora home! (id:61852)
Exit Realty Hare (Peel)
52 Ellendale Drive
Toronto, Ontario
Urban convenience with suburban charm nestled in the desirable community of Dorset park & sits on a large lot backing onto quiet greenspace. Cozy, maintained 3 + 6 bedroom bungalow, great investment potential. ( Newer 24 x 10ft Concrete porch, New basement addition appx 240 sqft 1 bedroom, roughed in bathroom and kitchenette.)Basement has separate entrance, 6 bedrooms, rec room, 2 bathrooms. Updated main bath with Spa like shower system & rain shower head, Jacuzzi tub, Double sinks, Hands free faucets, Granite counter, Marble tile tub surround, Skylight with open function, Heated floors, Built-in towel warmer, Built-in Laundry basket, Smoked glass barn door, B/I ceiling speakers, LED lights, Aluminum backsplash. Kitchen is open concept with double skylight and convenient oversized Centre island with Quartz countertop. *** Student tenants Very nice and very clean always pay on time, can stay or leave no problem. Rent: $2445. (id:61852)
Royal LePage Vision Realty
161 Queensdale Avenue
Toronto, Ontario
Queensdale's Quintessential Family Home.Wonderfully renovated three-bedroom home. A modern aesthetic that will woo you with its calming vibe. In an effort to create a relaxing home to unwind in, the extensive 2021 renovation created an ideal open concept space. The sun-soaked kitchen flows to the outdoors, a great backyard for family and friend get-togethers. Not only is the kitchen right out of a stylish modernity magazine, so tastefully done that the wide plank European white oak flooring will keep a sense of inspiration at every step. The primary bedroom is spacious with an extra-large closet. The recently enclosed porch (23) makes for a perfect boot room for the family, and a storage space away from the elements. It is possible to have everything all at once. This home is an ideal setting to begin the next chapter of life, creating new memories with family and friends. Surrounded by a great stretch of families and a community that gets behind a great kids' block party. Kids of all ages in each direction. Tie up the trail runners or hop on the bike and pop into Taylor Creek's trails - you will fall in love with Toronto's nature. Many are surprised how simple and fun it is to get to the Beaches and Brickworks. The nature access is fantastic - you may forget that you live in Toronto. This Danforth stretch has all that you could ask from Red Rocket Coffee shop, to The Wren, Wood Owl, The Aviator and the ever-tasty Thai kitchen: Sala. Coxwell Station is just a short walk away. (id:61852)
Chestnut Park Real Estate Limited
Room-A - 761 Conlin Road E
Oshawa, Ontario
Room Rental - An Affordable Shared Living Accommodation Best Suited for Students & Young Professionals. This Exclusive Use Large Bedroom features an Ensuite 4pc Bath with Upgraded Shower w/Full Size Frameless Glass Door and a Bath Tub. A Large Walk-in Closet plus an Additional Closet. Lots of Natural Light. Exclusive use Balcony. Exclusive use Parking Spot. Shared Space Includes Furnished Living, Dining & Kitchen, Large Terrace. Open Concept Living/Dining/Kitchen w/Built-in Appliances. Utilities & Internet Included (T&C apply). Ample Visitor Parking. Close to Schools, Durham College, Ontario Tech. University, Parks, Camp Grounds, Golf, Shopping Centre, Restaurants, Community Centre & other area amenities. Easy Highway Access - mins to 407, 412 connecting 401. (id:61852)
Agents Club Inc.
513 Mapleview Drive E
Innisfil, Ontario
STEPS TO LAKE SIMCOE IN SOUGHT-AFTER CRESCENT HARBOUR! Embrace the lifestyle youve been waiting for in this beautifully maintained home tucked into the peaceful Innisfil Crescent Harbour neighbourhood, just steps from Mapleview Park and the stunning Lake Simcoe waterfront. Surrounded by green space and close to hiking trails, golf courses, marinas, and beaches, this location offers the best of nature with everyday convenience just minutes away - including Friday Harbour Resort and the shops and restaurants of Innisfil Beach. Downtown Barrie and Highway 400 are just a short 20-minute drive, making commuting a breeze. Eye-catching curb appeal welcomes you with grey vertical siding, stone accents and a charming covered entry, while the attached 2-car garage with inside entry ensures functional, day-to-day ease. Inside on the main floor enjoy 9 ft ceilings, hardwood floors, a natural gas fireplace, and an open concept kitchen and dining area with granite counters and a walkout to the spacious back deck - ideal for entertaining or dining out in the fresh air. The layout offers plenty of flexibility with a generous loft, a finished basement with a large rec room, and an expansive primary suite complete with walk-in closet, 4-piece ensuite with a double vanity, and serene nature views. Recent updates include new carpet (2024), while a whole-house Generac generator adds extra peace of mind. Dont miss your chance to call this incredible property home - where comfort, nature, and modern style come together in one unforgettable package! (id:61852)
RE/MAX Hallmark Peggy Hill Group Realty
51 Ontario Street
New Tecumseth, Ontario
Sought after central Alliston location scenically accented by mature tree lined streets provides a lovely setting for this beautifully maintained 3 bedroom Century Home with great curb appeal and character. This home features a charming picket fence, garden gazebo and original front porch with adjacent sunroom. The 67' x 120' corner lot provides a circular driveway leading to the attached garage. The 1,645 sf home includes spacious sized principle rooms with a family sized eat-in kitchen, cozy living room with gas fireplace and hardwood floor, a formal dining room with hardwood floor and a convenient main floor laundry/mudroom. The original open staircase leads to the 2nd floor with 3 bedrooms and a 4-piece bathroom. The unfinished basement provides an excellent workshop space. Ideally located in a well established residential neighbourhood yet just a block to shopping and short walk to arts centre. (id:61852)
Royal LePage Rcr Realty
10 Frolick Crescent
Toronto, Ontario
Welcome to an Oasis of Paradise. 10 Frolick Cres has been cared for and lived-in by the same family for almost 40 years. This is the first home being offered on this quiet street in almost two years. As you walk towards the home you will be greeted by a welcoming curb appeal. Step into the main floor with its open concept Living and Dining room that is immersed with natural light from the abundance of bow windows and a window seat offering style and extra comfort to the entertainment area. As you enter the kitchen you are greeted by a breakfast nook-perfect for a coffee machine. All your necessary kitchen appliances, w/t generous cabinet and counter space. Off the kitchen you have a mud room for extra storage, and side door entrance to the Front + Backyard. As you walk upstairs you will be greeted by two spacious bedrooms and a Four-piece extra large bathroom. The Lower level provides Two more full bedrooms with a second spacious washroom. Each bedroom provides a mix of Storage and Closet space. Descend to your full height basement and enjoy all it has to offer. A real charmer that provides a ski lodge vibe. Beautiful wood burning fireplace warms the area on those cold winter nights while you sit and enjoy conversation, or watch a movie. Private laundry area for added convenience and a Multi-use room with a window that can be used for hobbyists, crafts and much more. If the inside was not enough the backyard will truly win over your heart. Fully fenced in large pie-shaped lot (65 feet across the back fence!) Surrounding your Inground pool are colorful flowers, plants, herbs and lush greenery. Ample seating areas for hosting w/t a Private Cabana that has electricity and a outdoor gas BBQ option. The backyard is your own home away from home. A resort without having to drive far or pay for one. The nights allow you to sit in quiet ; catch the breeze as the slow waves across the pool reflect the night sky. Do not miss your chance to own this wonderful home. (id:61852)
Keller Williams Referred Urban Realty
109 Seminole Avenue
Toronto, Ontario
Welcome to 109 Seminole Avenue ideally located in the vibrant Scarborough Town Centre community, just minutes from the intersection of Danforth Road and McCowan Road. This home offers excellent connectivity, with public transit options including a nearby TTC bus stop just steps away. Enjoy the convenience of nearby amenities such as grocery stores, dining options, and green spaces, including McCowan District Park and Thomson Memorial Park. (id:61852)
RE/MAX Ace Realty Inc.
340 French Street
Oshawa, Ontario
Stylishly Renovated Detached Home Move-In Ready! Welcome to this beautifully renovated detached home (2021) featuring 3 spacious bedrooms and modern updates throughout with a fully finished basement. Enjoy a gourmet eat-in kitchen complete with quartz countertops, an undermount sink, updated stainless steel appliances, and a walk-out to a private backyard deck perfect for entertaining. The huge living room is enhanced with pot lights and overlooks a bright, inviting sunroom. The stylish 3-piece bathroom, also updated in 2021, adds a fresh, contemporary touch. Step outside to a low-maintenance backyard featuring a spacious deck, interlocking patio, and added privacy fencing ideal for summer gatherings. A double-wide driveway offers ample parking. Located just steps from Connaught Park and the scenic Michael Starr Trail, a forested path perfect for walking and biking and only minutes to Oshawa Gateway Shopping, high rated schools (Elementary-Dr SJ Philips, Secondary-O'Neill CVI), Lakeridge Hospital, the Botanical Gardens, and Highway 401 this home truly has it all! Don't miss your chance to own this move-in ready gem! (id:61852)
Meta Realty Inc.
692 Gerrard Street E
Toronto, Ontario
Riverdale Area @ East China Town, Embrace the full potential of this bright 3-bedroom fixer-upper in the heart of South Riverdale, it presents a rare opportunity in this highly sought-after community. Perfect for first-time homebuyers or investors, this property invites unlimited creative possibilities. Recent updates to the HVAC system for modern comfort. Newer renovation, Newer paint, new basement floor,Conveniently located steps away from TTC, trendy shops, vibrant restaurants, library and minutes away from electrifying Downtown Toronto. Enjoy leisurely walks to parks, the community center, and top-rated schools. Your dream project awaits in the heart of South Riverdale! (id:61852)
Homelife Landmark Realty Inc.
11 Meadowglen Drive
Whitby, Ontario
Newly Renovated With Legal Permit, Separate Entrance, Three Bedrooms With Windows & Closets, Two Full Bathrooms And One Ensuite. Spacious Kitchen And Dinning Room, Granite Counter With Back Splash, Separate Laundry. Steps To Plaza, Public Transit. Newer S/S Fridge And Built-In Dishwasher, Washer/Dryer, Stove, Microwave, 2 Parking Spots. (id:61852)
Aimhome Realty Inc.
1058 Belcourt Street
Pickering, Ontario
Welcome to this stunning 4-bedroom, 2.5-bathroom home, designed for modern living and ultimate convenience. Featuring an open-concept layout with gleaming hardwood floors throughout, this home offers a perfect balance of style and functionality. The chef-inspired kitchen serves as the centerpiece, boasting granite countertops, stainless steel appliances, and ample prep space, perfect for everyday meals or entertaining. The spacious living and dining areas are filled with natural light, creating a warm and inviting ambiance. The second floor is home to four generously sized bedrooms, including a serene primary suite with a private ensuite. Adding to the convenience, the second-floor laundry room saves time and effort for busy households. This home also features a beautifully finished one-bedroom basement with a private entrance, ideal for extended family or generating extra rental income. The basement includes a full kitchen, bathroom, separate laundry, and a spacious living area, offering a self-contained and versatile space. Located in a family-friendly neighborhood, this home offers easy access to Highway 401 and public transit, with a bus stop just a one-minute walk away, making commuting a breeze. Enjoy nearby parks, schools, and amenities, enhancing the lifestyle you've always wanted. Bright, welcoming, and perfectly situated, this home is ready to make your dreams come true! Dont miss out! (id:61852)
Right At Home Realty
301 Ridgewood Road
Toronto, Ontario
Welcome to this spacious and versatile 4+1 bedroom, 5 bathroom home on one of the most desirable streets in the waterfront community of West Rouge. With over 2,600 sq ft of above-grade living space on a private 60x125 ft pie-shaped, fully fenced lot, this home offers exceptional space, flexibility, and income potential. Inside, the main floor features a striking open-concept layout with soaring two-storey windows in the living room, a cozy gas fireplace, and a seamless flow into the dining area with walk-out to the deck. The backyard is a private oasis with mature trees, expansive lawn space perfect for kids and pets to play, and an upper deck ideal for outdoor dining and entertaining. The renovated eat-in kitchen boasts granite counters, a large centre island, pantry storage, and clear sight lines - perfect for hosting. A main floor office with backyard views, 2-piece powder room, coat closet, and direct access to the garage complete this level. Upstairs, the oversized primary suite includes space for a king bed and sitting area, his, hers & hers closets, and a 4-piece ensuite with separate tub and shower. Three additional spacious bedrooms, a 5-piece main bath, and upper hallway laundry add convenience. The finished basement offers two completely separate apartment units, each with a private entrance and full 4-piece bathroom - ideal for extended family or rental income. One is a self-contained studio with a full kitchen and new luxury vinyl flooring; the other is a bright 1-bedroom suite with a cozy fireplace, kitchen, new vinyl and broadloom flooring. Parking for six cars in the extra-long driveway plus an attached garage. All within walking distance to excellent schools, the Waterfront Trail, Adams Park, Rouge National Urban Park, shopping, GO Train, TTC, and local dining. A rare opportunity in a vibrant lakeside neighbourhood! (id:61852)
Royal LePage Signature Realty
Main Floor - 21 Love Crescent
Toronto, Ontario
*Facing a garden & Parkette And A Hill Of Trees In A Quiet Enclave On A Wide-Dead End enclave. Executive rental, Main Floor Of Triplex, 1,100 Square Feet (larger than most triplexes or semis). Gutted And Renovated. Bright Huge Living Rm With Massive Window view of garden, Gourmet Kitchen, Enormous Granite Counter W/ Leather Finish (Top-Of-Line) And Breakfast Bar. Italian glass backsplash. Two Large Bedrooms, Newer Beautiful Bathroom With Window, Tons Of Custom Closet Space, Real Oak Flooring, new 7" Baseboards, new Plaster Mouldings and smooth ceilings (no stucco), Windows Facing South, West And North, Central Air, Backyard patio for BBQ. Brand new 2025 LG Large size Washer & Dryer (shared with single bsmt tenant only). Tiled Ceiling In Shower (Shower Head 7 Feet Tall). Sliding Pots & Pans Drawers, Lazy Susan. Walk to shops on Queen St, stroll the Boardwalk, by the Lake. 24 hour TTC along Woodbine to subway. Parking In Front Of House. Floor Plan Attached. Sorry NO Pets. (id:61852)
Real Estate Homeward
3122 - 2031 Kennedy Road
Toronto, Ontario
The unit is located at 2031 Kennedy Road, Unit 3122 at KSquare Condos. Its a 1-bedroom, 1-bathroom unit, approximately 452 sq ft, located on a high floor with east-facing exposure, and includes a locker (no parking). The unit features built-in appliances, in-suite laundry, and a functional open-concept layout with floor-to-ceiling windows. Its in excellent condition and was occupied for less than a year.The buildings key amenities: The 24-hour concierge, fitness centre, rooftop terrace, co-working space, guest suites, and lounge. The TTC is directly downstairs, and its also very close to the GO Station, Hwy 401, and Agincourt Mall. (id:61852)
New World 2000 Realty Inc.
1758 - 60 Ann O'reilly Road
Toronto, Ontario
A Tridel Built Condo & The Quality You Would Expect ** Spacious 1+Den with 1.5 Baths!! ** Absolutely Move-in Ready ** Open Kitchen With Full Sized Appliances You Normally See In A House ** Professionally Painted Just Before Listing ** Large Den Suitable For Several Layout Options ** Completely Unobstructed And Very Private East View As Seen In The Photos ** Owner Occupied Since Day 1, This Was Never An Investment Property ** Long List of Amenities Including: Concierge Service, Visitor Parking, Well Equipped Gym, Party Room & More ** Parking & Locker Included ** (id:61852)
Century 21 Atria Realty Inc.
639 - 650 Lawrence Avenue W
Toronto, Ontario
Welcome to The Shermount Building at 650 Lawrence Ave W, Unit 639, a beautifully maintained 1-bedroom, 1-bathroom condo in the heart of Torontos Englemount-Lawrence neighborhood. This bright and functional unit offers approximately 600-699 sq. ft. of thoughtfully designed living space, perfect for professionals, couples, or individuals seeking a stylish and convenient home in a prime location. As you step inside, youll immediately notice the open-concept layout that maximizes both space and functionality. Laminate flooring runs throughout, adding warmth and elegance to the interior. The fully renovated kitchen is a true highlight, featuring brand-new stainless steel appliances, including a fridge, stove, dishwasher, and Hood fan. Whether you're preparing a quick breakfast or hosting a dinner, this modern kitchen makes cooking effortless. The convenience of Ensuite laundry ensures that daily chores are hassle-free, adding to the overall comfort of the space. Storage is never an issue with the included locker, providing extra space for seasonal items or personal belongings. Residents of The Shermount Building also benefit from visitor parking and BBQ-permitted areas, creating an inviting atmosphere for entertaining guests or enjoying summer evenings outdoors. Location is everything, and this condo delivers unmatched convenience. Just steps from Lawrence West Subway Station, commuting is a breeze, offering quick and easy access to downtown Toronto, Yorkdale Mall, and surrounding neighborhoods. Everyday essentials are right at your doorstep, with Fortinos supermarket, Shoppers Drug Mart, banks, and a variety of shops and restaurants along Lawrence Avenue. Outdoor enthusiasts will love the proximity to Fraserwood Park and Lawrence Heights Park, ideal for walking, jogging, or simply relaxing in nature. With its modern finishes, unbeatable location, and excellent amenities, Unit 639 at The Shermount Building offers the perfect balance of comfort and convenience. (id:61852)
RE/MAX Premier Inc.
212 - 286 Main Street
Toronto, Ontario
This Stunning Condo Is Available And Located In The Prominent East End Of The Danforth Neighborhood. This Spacious One Bedroom Plus Den Condo Is A Perfect Unit. Offers A Functional Open Concept Layout With Beautiful Aesthetic Finishes In A Building With Great Amenities. Attention To Details Throughout The Suite. All Appliances are In Suite and Upgraded. The Subway And Go Station Are Across The Street. Walking Distance To Many Lifestyle Shops and Restaurants. Parking And Locker Included. (id:61852)
The Condo Store Realty Inc.
805 - 2050 Bridletowne Circle
Toronto, Ontario
Location, Location, Location! $$$ New Renovated And Spacious 3 Bedrooms Corner Unit. Updated Kitchen With Quartz Countertops And Breakfast Area. Brand New Appliances. Large Primary Bedroom With Updated Ensuite Washroom And Walk-In Closet. Large Balcony with Open View. Ensuite Laundry And Plenty Of Insuite Locker Room. Security, Outdoor Pool, Gym And Party Room. Minutes To Hwy 401/404, Transit, Schools, Hospital, Shopping Mall, Library, Parks. (id:61852)
Power 7 Realty
112 Bayardo Drive
Oshawa, Ontario
Modern Short-Term All-Inclusive Rental - Basement suite with shared amenities and all-Inclusive utilities! No extra costs, just stress-free living! Welcome to 112 Bayardo Drive, Oshawa! This newly finished, lower-level suite offers all the comforts of a basement apartment, with exclusive-use amenities and the option to be fully furnished for a hassle-free move. Offers exclusive Bedroom with modern finishes; Exclusive-use bathroom featuring a spa-like walk-in glass shower along with a dedicated storage room for your convenience. Exclusive parking spot & fully furnished option! Enjoy the convenience of your own designated parking spot and the flexibility to have the unit fully furnished upon request - Just move in and relax! Shared common areas with high-end features: Step into a stylish, modern kitchen with sleek stone countertops and stainless steel appliances, perfect for cooking and socializing. The sitting room area has a couch and extra storage. Shared in-suite laundry for your convenience. Why Oshawa? Located in the highly sought-after Windfields community, this home offers a prime location with everything you need: Minutes from Highway 407 for seamless commuting. Close to Ontario Tech University & Durham College - Ideal for students or professionals. Parks, trails & green spaces nearby for outdoor enjoyment. Shopping & dining options at the growing Windfields Farm Plaza. Extras: Utilities included: Hydro, Water, Gas, Internet, and security. Brand-new appliances upgraded flooring & window coverings Fresh, modern, and move-in ready. This exclusive lower-level suite won't last long - Book your perfect rental today! (id:61852)
Keller Williams Advantage Realty
1903 - 127 Broadway Avenue
Toronto, Ontario
Prime Location Close To Yonge & Eglington Area. Condo Brand New Bachelor Unit + 1 Bathroom Suite With Big Balcony. Modern And Functional Layout Features 9' Smooth Ceilings, With Floor-To-Ceiling Windows, Modern Kitchen With Quartz Countertop, High End Built-In Stainless Steel Appliances And En Suite Laundry.Unparalleled Amenities Across Three Expansive Levels, Including: State-Of-The-Art Fitness Studio With Change Rooms, Personal Training And Yoga Studios, Outdoor Dining Lounge With Bbqs,Outdoor Theatre, Firepit, And Games Lounge, Demonstration Kitchen, Art Studio, Library Lounge,Shared Workspace, Juice & Coffee Lounge, And Pet Spa, Nearby Conveniences: Short Walk To Hasty Market, Loblaws, LCBO, Pharmacy, Restaurants, And Various Services.Steps From The Crosstown LRT, 10-Minute Walk West To Vibrant Yonge Street Shops, Restaurants,TTC Subway, And The Yonge-Eglinton Centre With Cineplex, Minutes East To Mount Pleasants Charming Retail, Dollarama, Pet Grooming, Dining, And More. Walk Score Of 96! ***Absolutely Convenient To LIVE & WORK & SHOP. (id:61852)
Sutton Group-Admiral Realty Inc.
Th104 - 28 Eastern Avenue
Toronto, Ontario
Attention EV drivers, this 3+den bedroom, 3 bathroom townhome comes with a dedicated EV charging spot! Spacious combined 1,231 sq ft (interior and exterior sq ft), with a bright and open layout. Enjoy an upgraded kitchen, upgraded hardwood flooring (not the standard vinyl stuff), and large windows that let in plenty of natural light. Unobstructed by the nearby school in front of the unit. The private patio is perfect for entertaining, with a gas line for a natural gas BBQ or a fire pit. Includes window coverings, dedicated parking with EV charging, and a locker for extra storage. Conveniently located near schools, public transit, and everyday essentials. Direct walk-out to street level, no pesky elevator wait times, with the safety and convenience of concierge patrols and amazing amenities. (id:61852)
Keller Williams Referred Urban Realty
B - 345 Walmer Road
Toronto, Ontario
Spacious Open Concept Bachelor unit in the coveted Casa Loma neighbourhood. Features an Eat-inkitchen with a granite countertop, plenty of storage and a large window. The living space is open concept with great dimensions allowing many different furniture setups. Walk score 87 with St Clair West/Dupont subway within walking distance. It is an excellent location with parks, ravines, and everyday conveniences nearby. Coin-operated laundry and common use of the backyard. Close Proximity To George Brown & University of Toronto. (id:61852)
Forest Hill Real Estate Inc.
51 Wigmore Drive
Toronto, Ontario
Inside photo will be updated after June 13th. Spacious Home with Exceptional Addition & Treetop Views!This beautifully expanded home offers an impressive layout with generously sized main rooms endless possibilities to customize and make it your own! Features include: Approx. 1442 sq.ft. on the main floor Two cozy fireplaces Skylight in the foyer for abundant natural light Walk-out lower level with additional kitchen, bedroom & living space ideal for extended family or rental potential Nestled beside a conservation area in sought-after Victoria Village Steps to local parks, tennis courts, and the community libraryA rare opportunity in a terrific, well-established neighbourhood! (id:61852)
Bay Street Integrity Realty Inc.
505 - 61 St Clair Avenue W
Toronto, Ontario
Welcome to this spacious one bedroom apartment at Granite Place with floor to ceiling windows, California shutters, elegant entrance hall, great main bedroom with good closet space and extensively renovated bathroom in 2023. A private patio off the living room. The kitchen has lots of cupboard space and new appliances two years ago. Granite Place is a wonderful complex of two buildings set well back from the street and surrounded by lush landscaped Gardens. Hard to beleive you are at Yonge and St Clair. The amenities are superb with a salt water pool, Sauna, whirlpool, exercise and party rooms and guest suite. They are well known for the full time concierge and security service they offer. A multi year renovation of the main lobby and rear terrace is nearing completion in the Fall . Pets are welcome and limited to one dog or a dog and a cat or two cats per suite. Maximum weight 33 pounds (id:61852)
Wakefield Realty Corporation
258 St Clements Avenue
Toronto, Ontario
Absolutely Stunning Home Located On The Most Sought After Block, On A Family Friendly Street In The Allenby School District. Fully Renovated With Top Of The Line Finishings. This Home Offers An Open-Concept Layout Bathed In Natural Light, Hardwood Floors, Family Room Nook & A Cozy Fireplace In The Living Room. Kitchen With Large Breakfast Bar & Walk Out To Patio & Backyard. Main Floor Also Features A Powder Room. Primary & 2nd Bedroom With Walk In Closets. Finished Basement With Entertainment Area, Kitchen, Home Office & 3 Piece Bath. Grounds Professionally Landscaped With Underground Sprinkler System. Rare Attached Garage With Direct Access To House, Large Enough For An SUV. This Is Allenby Living At Its Best Featuring Charm, Space, Storage & An Unbeatable Location Known For Its Top Rated Schools, Parks, Recreation Centres & A Strong Sense Of Community. (id:61852)
Real Estate Homeward
3408 - 11 Wellesley Street W
Toronto, Ontario
Do Not Miss Your Chance To Move Into This Bright & Spacious Corner Unit Located In The Heart Of Downtown, Close To All Amenities! High-demand Area With Amazing Neighbours. High-end Features & Finishes. 738 Sqft. + Huge Wraparound Balcony With Unobstructed View. Practical Layout, No Wasted Space. 9Ft Ceilings, Floor To Ceiling Windows With Sun-filled. Laminate Flooring Throughout Entire Unit. Open Concept Gourmet Kitchen With Integrated Sophisticated Appliances, Quartz Countertop & Tile Backsplash. Good-sized Bedrooms Feature Ceiling Lights & Large Closets With Mirrored Sliding Doors. Two Contemporary 4-piece Bathrooms. Unbeatable Comprehensive Building Amenities. Coveted Location, Extremely Close To U Of T! Easy Access To TTC Subway Station & So Much More! Everything Is Available Within Walking Distance, It Will Make Your Life Enjoyable & Convenient! A Must See! You Will Fall In Love With This Home! (id:61852)
Hc Realty Group Inc.
1906 - 18 Spring Garden Avenue
Toronto, Ontario
Great North York Location, Luxury Condo With Unobstructed Eastview, Large Balcony, Large 2 Split Bedrooms Plus 1 Den Room With 2 Bath. Fresh upgraded kitchen with brand-new S/S appliances; The split 2-bedroom layout is perfect for privacy & comfort. The primary bedroom features the second balcony walkout, a 4-piece ensuite & walk-in closet, the bright second bedroom with large windows & closet space, and the fully enclosed den is perfect for a home office or third bedroom, parking just located in P1 level. Bright Open Concept Living/Dining Area. Laminate Floor Throughout. Right In The Heart Of Yonge St. Step To Subway, Shopping, Entertainment, Parks, Library, Art Centre, City Centre, 24 Hr Concierge, Amazing Amenities Including Indoor Pool, Billiards, Gym Room, bowling room and Guest Rm. (id:61852)
Century 21 King's Quay Real Estate Inc.
199 Winnett Avenue
Toronto, Ontario
Welcome to this beautifully maintained and thoughtfully updated detached family home in one of Toronto's most desirable neighbourhoods. Lots of sunlight throughout the entire home with East and West exposure. MOVE IN READY with a recently updated kitchen: new heated floors, tiles, stainless steel appliances, quartz counter tops, kitchen island with breakfast bar seating, new backsplash, & built in pantry/cabinetry storage. New addition built in 2020 (with permits) for a large dining area with a heated/insulated crawlspace for storage. Functional layout, great for entertainment with connected/open concept living room, kitchen, and dining space (pot lights throughout). Walk out/ easy access to the back yard. Newly built deck and fully fenced yard (2020) with gate access to the laneway. Potential for 2 parking spots with the laneway access. Newly renovated primary bedroom with a deep closet and plenty of more space for additional wardrobes/ storage. Can be converted back into a 3 bedroom house. Bonus mudroom addition for more storage/ coat room. Clean, Bright and Dry basement for lots of additional storage (Epoxy floors 2021). PRIME location: TTC bus stop located across the street, short walk to Eglinton West station, Short walk to LRT and St Clair Street car, easy access to Allen Rd/401, easy commute to Union station/Yorkdale Mall, surrounded by top restaurant/ bars/ coffee shops/ much more diverse cuisine. Many schools/ libraries/ Cedarvale Park Ravine with indoor & outdoor ice rink within walking distance. AC & Furnace are owned and regularly maintained. (id:61852)
Right At Home Realty
3601 - 12 York Street
Toronto, Ontario
Bright and upgraded unit with stunning east-facing city. Features include smooth ceilings, floor-to-ceiling windows, marble countertops, and integrated appliances. Functional layout with ample storage, oversized closets, and an owned locker. Unbeatable location with direct indoor access to Union Station, Scotiabank Arena, and the PATH. Steps to Harbourfront, Rogers Centre, Ripleys Aquarium, top dining, and more. Ideal for end-users or investors. Well-managed building with premium amenities including gym, pool, concierge, and party room. Enjoy downtown living with convenience, comfort, and style. (id:61852)
Homelife/miracle Realty Ltd

