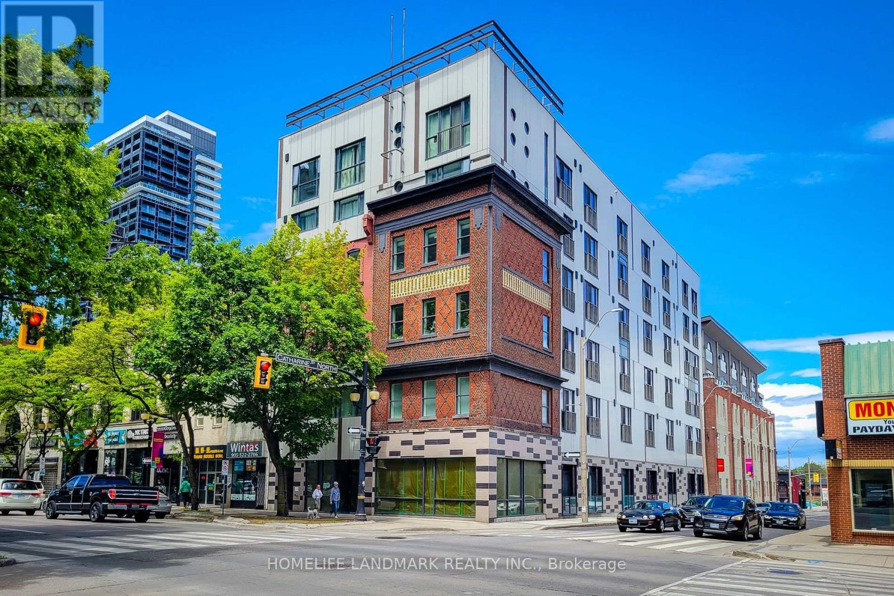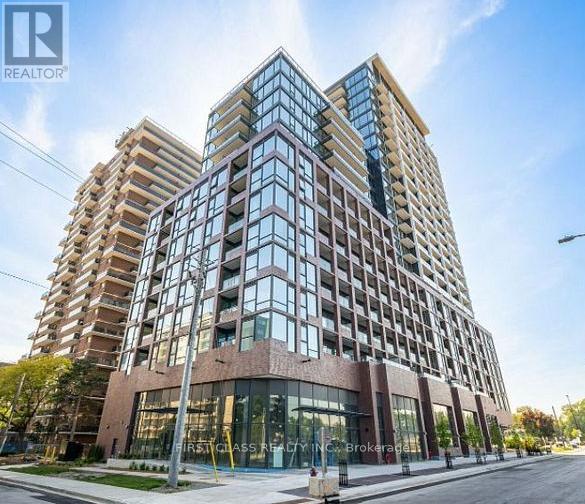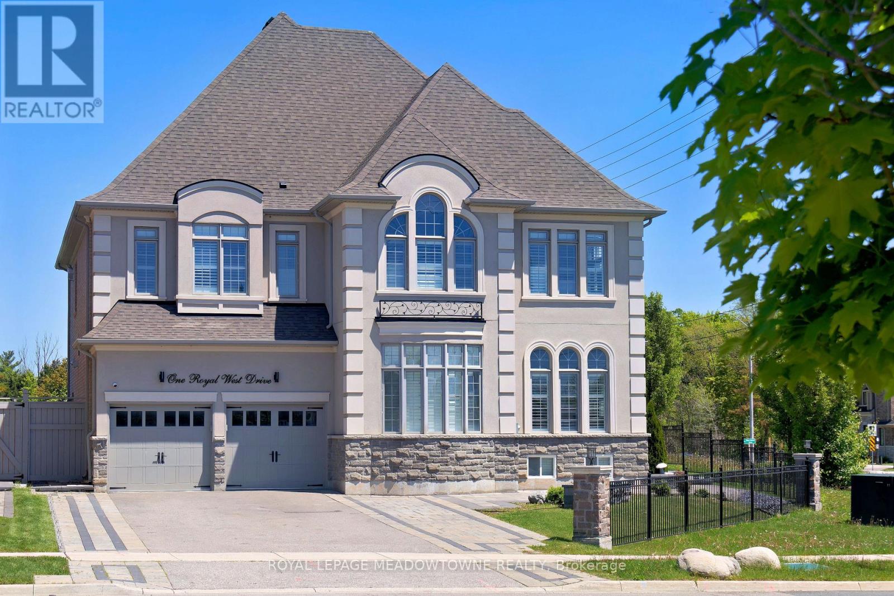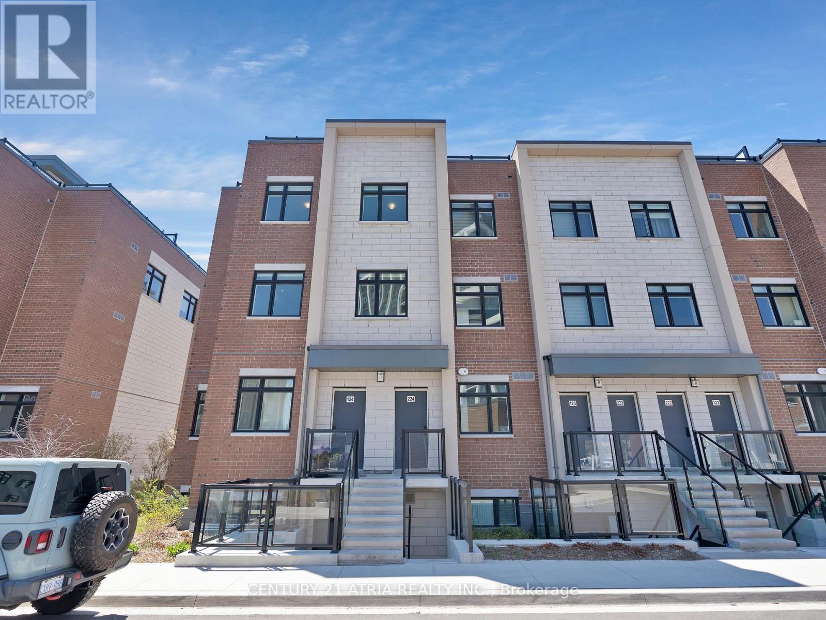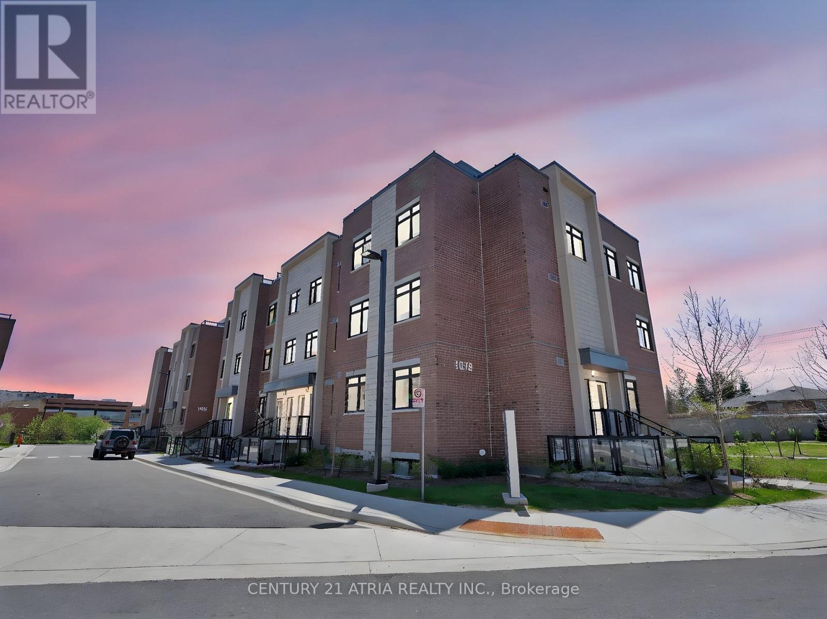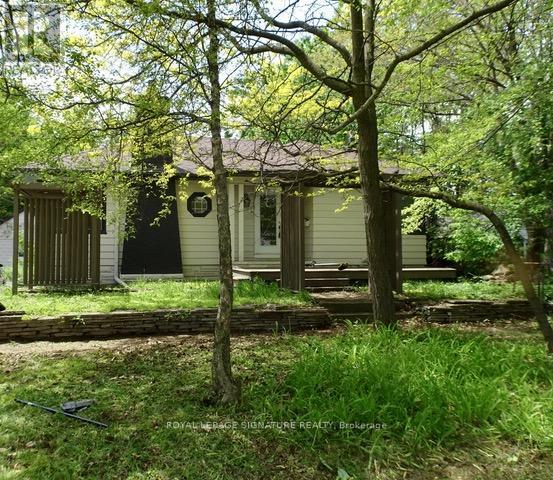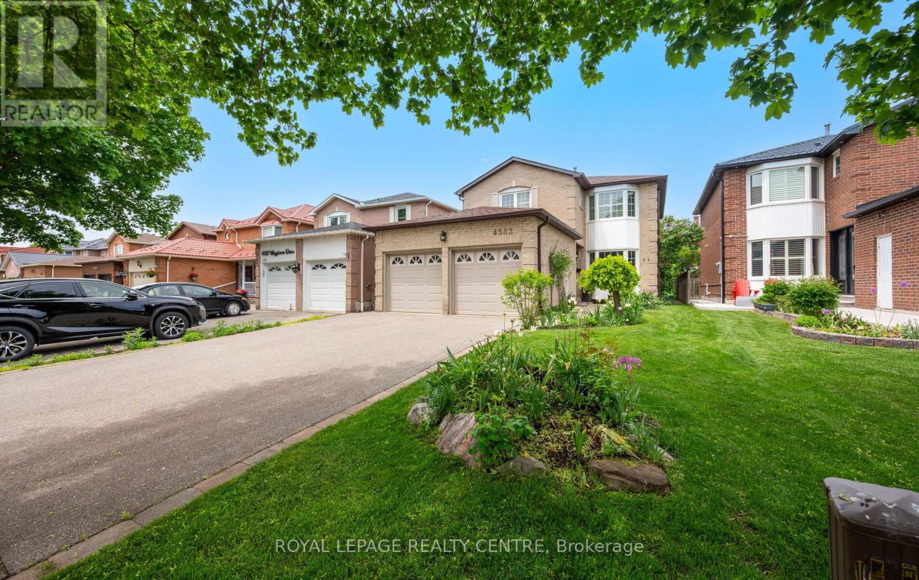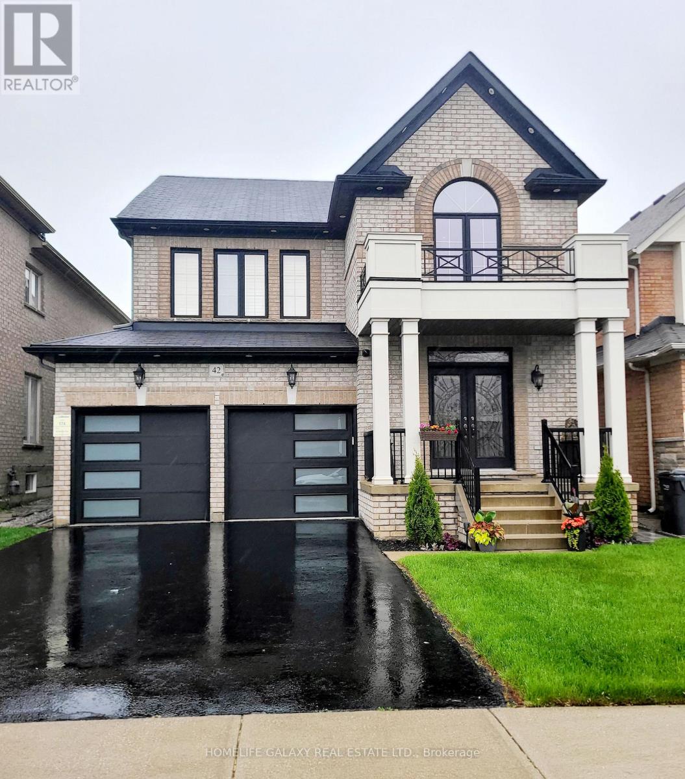84 East West Line
Niagara-On-The-Lake, Ontario
Welcome to wine country ! Niagara on the Lake 4 acres ,483.38 ft frontage WITH NATURAL GAS! Beautiful property with endless potential ...Solid large bungalow , open concept , 3 extra large bedrooms , formal dining room , large living room and den , famly room ,pot lights , new windows , 3 separate entrances , front porch , over 12 parkings , bay windows , makes this house perfect place to recharge your mind and soul. LARGE detached double car garage, workshop , dog run & chicken coop outbuildings .MAKE YOUR OWN WINE Tile drained land with a 1/2 an acre of 7 varieties grape vines. AMAZING LOCATIONS , MINUTES FROM ALL AMENITIES AND LAKE ...DID I MENTION THE Vegetable GARDEN ? MUST BE SEEN !!! 4 ACRES FARM WITH NATURAL GAS, MINUTES AWAY FROM CITY ...PURE DREAM OPPORTUNITY $$$. PRIVACY HEAVEN ! (id:61852)
Sutton Group - Summit Realty Inc.
507 - 121 King Street E
Hamilton, Ontario
Great Price! Welcome To Gore Park The Loft Condo Locates At The Heart Of Downtown Hamilton! Over 600sf With High Ceilings And Contemporary Design. 1 Bedroom, Open Kitchen With Unobstructed View. Steps To Jackson Square, McMaster University Campus, Banks, Restaurants and Supermarkets. Bus Station Right At Front Of The Building, 2 Minutes Walking Distance To The Go Bus Station And 3 Minutes Drive To Hwy 403. It's Super Convenience! One Locker Included. (id:61852)
Homelife Landmark Realty Inc.
906 - 28 Ann Street
Mississauga, Ontario
luxury and modern 1-bedroom unit at Westport Condos, nestled in the heart of picturesque Port Credit. This contemporary suite design with open concept, spacious living & dining area, floor-to-ceiling windows, elegant stone countertops, functional cabinetry and huge 718 sqft terrance with Lake Ontario view, you can enjoy, relax or have big party in your unit with unobstructed view. Its functional layout that maximizes space and comfort. Just 5-minute stroll to Lake Ontario. Just steps to scenic trails, lake and parks. Dining, shopping, and vibrant nightlife are all nearby, Exclusive amenities include a 15,000 sq. ft. facility with a concierge, lobby lounge, co-working hub, fitness center, dog run and pet spa, roof top terrace, sports/entertainment zone, and guest suites. Don't miss it! (id:61852)
First Class Realty Inc.
201 - 1530 King Street W
Toronto, Ontario
Spacious and bright 1 + 1 unit with amazing views of the lake. Large den with a door for extra space that can be used as an office or second bedroom. TTC at your front door! Steps to Queen St West and the best of Roncesvalles Village. Character building. Do not miss out. Available August 1st. Pet-friendly building. (id:61852)
Royal LePage Real Estate Services Ltd.
68 Caledonia Road
Toronto, Ontario
This fabulous home is situated in a prime location, close to all amenities and the trendy St. Clair Ave West area! The open-concept living and dining room features hardwood floors, pot lights, crown molding, and a large east-facing window that floods the space with natural light. The eat-in kitchen boasts an updated ceramic backsplash, a breakfast area, and a walkout to a covered concrete deck. The oak staircase leads to a spacious primary bedroom with an oversized closet and a large window. The second bedroom is also generously sized, with a double closet. The renovated 4-piece washroom and hardwood floors throughout add to the home's charm. The finished basement, with a separate entrance, includes a one-bedroom in-law suite with a large modern kitchen, a combined living room, and a generous bedroom with a double closet and large window. The large deck on top of the garage is perfect for entertaining. (id:61852)
RE/MAX Ultimate Realty Inc.
67 Mikado Crescent
Brampton, Ontario
Welcome to 67 Mikado Crescent A Truly Exceptional Home in the Heart of Brampton. This beautifully maintained and exquisitely upgraded 4-bedroom detached home with a legal 1 bedroom basement apartment offers the perfect blend of style, comfort, and functionality. Nestled on a quiet, tree-lined street in a desirable neighborhood, this home is move-in ready and waiting for its next chapter. From the moment you arrive, the landscaped front gardens and large private driveway make a warm and welcoming first impression. Step through the front door into a bright and spacious two-storey foyer that opens into a thoughtfully renovated open-concept main floor. You'll find maple hardwood flooring throughout, a formal living and dining room, and a stunning custom kitchen featuring a large island, stainless steel appliances, granite countertops, and a gas range perfect for entertaining and everyday living. Two walkouts lead to a private backyard oasis, complete with a patio, garden shed, and beautifully maintained landscaping. Upstairs, the second level features four generously sized bedrooms, including a primary retreat with his-and-hers closets and a luxurious 4-piece ensuite bath. The finished lower level offers even more versatility a cozy rec room, ample storage space, and a completely self-contained, legal 1-bedroom apartment with a separate entrance. Whether you're looking for rental income, a private in-law suite, or space for guests, this basement unit is a fantastic bonus. ? Conveniently located close to top-rated schools, parks, shopping, transit, and major highways, 67 Mikado Crescent offers the lifestyle you've been looking for in a family-friendly community. This home truly has it all and it wont last long. ? Book your private showing today and see it for yourself! (id:61852)
Ipro Realty Ltd
Ipro Realty Ltd.
1 Royal West Drive
Brampton, Ontario
Welcome to Medallion on Mississauga Road. Postcard setting with lush, wooded areas, winding nature trails & a meandering river running through the community. The prestigious corner of The Estates of Credit Ridge. Breathtaking vistas, parks, ponds, & pristine nature. Upscale living, inspired beauty in architecture, a magnificent marriage of stone, stucco, & brick. A 3-car tandem garage with a lift making room for 4 cars, plus 6 on the driveway. Upgrades & the finest luxuries throughout. The sprawling open concept kitchen offers Artisanal cabinetry, Wolf gas stove, Wolf wall oven & microwave, smart refrigerator, beverage fridge, pot filler & even a secondary kitchen with a gas stove, sink & fully vented outside. Large breakfast area off the kitchen with a walkout to the backyard offering an outdoor kitchen with sink, natural gas BBQ, fridge, hibachi grill, smoker, beer trough, & pergola. Enjoy the firepit & lots of space for entertaining on this deep lot. The 16-zone irrigation setup makes it easy to care for the lawn & flower beds. Noise cancelling fencing lets you enjoy the indoor-outdoor Sonos sound system without hearing the traffic. The spacious primary bedroom has a walk-in closet, stunning ensuite with designer countertops & large frameless shower which utilizes the home water filtration system. With two semi-ensuites, all the other 4 bedrooms have direct access to a full bathroom. The finished basement is a masterpiece with $100k+ home theatre with access to the wine cellar & even has a Rolls Royce-like star lit ceiling & hidden hi-fi sound system. There are 1.5 bathrooms in the basement, a spa room with sink, counters & cabinetry, heated floors & an LG steam closet dry-cleaning machine. A rec area perfect for the pool table, & another room used for poker & snacks right next to the theatre. A large bedroom for family members or guests. There is not enough space here to communicate just how breathtaking this house truly is, come see it in person & fall in love! (id:61852)
Royal LePage Meadowtowne Realty
212 - 1085 Douglas Mccurdy Common
Mississauga, Ontario
Experience contemporary living at its best in this pristine, never-occupied two-bedroom townhome, ideally positioned in the heart of Mississaugas bustling urban scene. This stylish home showcases elegant hardwood floors throughout and a thoughtfully designed open-concept layout that harmoniously integrates the living, dining, and kitchen spaces with modern flair. Both spacious bedrooms come complete with walk-in closets, offering generous storage solutions and everyday comfort. Step out onto the impressive 415 sq/ft terrace, perfect for soaking up scenic views or hosting unforgettable gatherings. With public transit, chic boutiques, and a wide selection of dining options just moments away, this townhome offers the ultimate blend of convenience and vibrant city living. (id:61852)
Century 21 Atria Realty Inc.
228 - 1062 Douglas Mccurdy Common
Mississauga, Ontario
Experience contemporary living at its best in this pristine, never-occupied two-bedroom townhome, ideally positioned in the heart of Mississaugas bustling urban scene. This stylish home showcases elegant hardwood floors throughout and a thoughtfully designed open-concept layout that harmoniously integrates the living, dining, and kitchen spaces with modern flair. Both spacious bedrooms come complete with walk-in closets, offering generous storage solutions and everyday comfort. Step out onto the impressive 415 sq/ft terrace, perfect for soaking up scenic views or hosting unforgettable gatherings. With public transit, chic boutiques, and a wide selection of dining options just moments away, this townhome offers the ultimate blend of convenience and vibrant city living. (id:61852)
Century 21 Atria Realty Inc.
225 - 1062 Douglas Mccurdy Common
Mississauga, Ontario
Experience contemporary living at its best in this pristine, never-occupied two-bedroom townhome, ideally positioned in the heart of Mississaugas bustling urban scene. This stylish home showcases elegant hardwood floors throughout and a thoughtfully designed open-concept layout that harmoniously integrates the living, dining, and kitchen spaces with modern flair. Both spacious bedrooms come complete with walk-in closets, offering generous storage solutions and everyday comfort. Step out onto the impressive 415 sq/ft terrace, perfect for soaking up scenic views or hosting unforgettable gatherings. With public transit, chic boutiques, and a wide selection of dining options just moments away, this townhome offers the ultimate blend of convenience and vibrant city living. (id:61852)
Century 21 Atria Realty Inc.
1618 Trotwood Avenue
Mississauga, Ontario
Charming 3 bedroom bungalow with a large eat-in kitchen area. Laminate flooring throughout large lot to build your dream home. Two lower level bedrooms. Kitchen has a large deck just steps outside. Nice + bright inside with lots of windows. Great location to easy access to Q.E.W and close to Port Credit. (id:61852)
Royal LePage Signature Realty
24 Brent Stephens Way
Brampton, Ontario
Stunning Semi-Detached Home in Prime Northwood West, Brampton! Welcome to this spacious 1830 sq ft semi-detached home offering 9 ft ceilings and an open-concept layout designed for modern living. This move-in-ready gem features hardwood flooring on the main floor, sleek pot lights, and large east-facing windows that flood the space with natural light. Enjoy cooking in the stylish kitchen equipped with stainless steel appliances, and relax in generously sized living and dining areas perfect for entertaining. The legal basement apartment offers excellent income potential, ideal for investors or extended families. Located in a highly sought-after neighborhood, with no neighbors in front and a park right across the street, offering both privacy and green space. Brand new schools are being built nearby, adding even more value for families. Don't miss this opportunity to own in one of Brampton's most promising communities! (id:61852)
Royal LePage Signature Realty
4383 Mayflower Drive
Mississauga, Ontario
This Lovingly Maintained Home Is Located In The Heart Of Mississauga, Just Minutes From Public Transit, Square One Shopping Centre, And Highway 403. Schools Are Within Walking Distance. Situated In A Quiet Neighborhood, This Move-In-Ready Property Offers A Bright And Very Spacious Layout With 3 Bedrooms. The Primary Ensuite Was Renovated In 2024 And Features A Floating Tub, A Double Standalone Shower, And High-End Finishes With A Luxurious Spa-Like Feel. The Renovated Eat-In Kitchen Includes A Gas Stove, Granite Countertops, And Custom Wood Cabinetry, With A Walk-Out From The Breakfast Area To A Private, Fenced-In Yard. Main Floor Laundry Features Built-In Cabinets And Countertops With A Window. The Layout Has Excellent Potential For Conversion Into A Private Separate Entrance, Offering Direct Access To The Currently Unfinished Basement - Ready To Be Transformed Into A 2-Bedroom Income Apartment With Approximately 1,000 Sq. Ft. Of Space. The Living Room Boasts A Bay Window And Double French Doors, Exuding Formal Elegance. A Cozy Family Room With A Wood-Burning Fireplace Is Nestled In The Corner. The Home Includes A Double Car Garage And A Double Private Driveway With No Sidewalks, Providing A Total Of 6 Parking Spaces. (id:61852)
Royal LePage Realty Centre
8 Thorsby Court
Brampton, Ontario
OWNER OCCUPIED!!! First time offered in decades- GREAT VALUE. Step Into A Spacious, Home With Huge Family Room, With Walk-Out To Deck + Sunny West-Facing Fenced Yard. SIDE ENTRANCE Can Be Altered To Allow A Separate Lower Level Entry. 3 Spacious Bedrooms, 2 Family Rooms, 2 Bathrooms, Freshly Painted Throughout With Family Sized Eat-In Kitchen, Private Drive And Garage. Steps To A Multitude Of Shopping Options, Seconds Away From Duggan Park Loaded With Baseball Diamonds, Picnic Areas For Family Fun + Kids To Play Along Lacross Park & Scott St. Parkette. William Osler Health Centre Is Also Close By. This Lovely Home Has Been In The Same Family Since 1993 And Ready For A New Owner To Create Lasting Memories For Years To Come. Quiet Child Safe Court With Access To Additional Outdoor Space. Linked Property - Looks Like Detached. ** This is a linked property.** (id:61852)
Bosley Real Estate Ltd.
901 - 350 Mill Road
Toronto, Ontario
**MUST USE BANKS OFFER AND SCHEDULE** Fantastic Location! Family Oriented Building. Great Layout! Own Balcony! Show and Sell! (id:61852)
Homelife/response Realty Inc.
1097 Grandeur Crescent
Oakville, Ontario
Fabulous 4 Bedroom Family Home In Sought After Wedgewood Creek. Hardwood Flooring Throughout, Family Room W/GasBurning Fireplace. Modern Eat-In Kitchen W/ S.S Appliances, Walkout To Back Backyard Oasis With South Facing Yard.Quiet Destination Crescent! Steps To Top Rated Schools And Iroquois Ridge Rec Center. Close To Shopping. Fully Renovated.Roof (2021) Attic & Basement insulation (2021) Basement window (2021) Tankless water heater (2021)Furnace (2021 )Washer & Dryer (2022 ) Sump Pump (2023) Refrigerator (2024 ), Dishwasher (2024). (id:61852)
Royal LePage Real Estate Services Ltd.
1107 - 50 Absolute Avenue
Mississauga, Ontario
Furnished Apartment With Brand New Furniture. * Absolute...There Is No Substitute! * Ultra Premium 2 Bedroom 2 Bathroom Suite At The Marilyn Monroe Tower! * Highly Prized Split Bedroom Floor Plan Features 3 Walk-Outs To Full Length Wrap Around Balcony With Sensational City / Sunset Views * High-Grade Hardwood & Beautiful Broadloom Throughout * Super Efficient Kitchen Featuring Granite Counters, Ceramic Tile Backsplash, Full Stainless Steel Appliance Package, Undermount Lighting & Loads of Storage & Prep Space * Huge Primary Bedroom Retreat Featuring 4-Piece Ensuite Washroom * Large / Versatile Second Bedroom * Convenient 3-Piece Second Washroom With Glass Walk-In Shower * Elegant Mirrored Closets Throughout * Designer Paint Colours * World Class Amenities * Steps To Square One * Celebration Square * Living Arts * Sheridan College * Dining * Schools * Public Transit & Go * Easy Access To 401, 403, QEW * (id:61852)
RE/MAX Hallmark Realty Ltd.
42 Interlacken Drive
Brampton, Ontario
Beautiful 4 Bdrms/3 Bathrms Family Home. All Brick. Open Concept Layout. Lakeview Built Home In Sought After West Brampton Credit Valley Neighbourhood. Excellent Location. Very Spacious. Great For Entertaining And Family Gatherings. Large Windows With Lots Of Sunlight. Kitchen With Breakfast Area And Stainless Steel Appliances. Gas Fireplace. Primary Bdrm With W/I Closet And 5 Piece Ensuite. Access To Garage From House. Beautifully Landscaped Backyard. Close To Schools, Parks, Transit, Shopping & More. Just Move-In & Enjoy!!! (id:61852)
Homelife Galaxy Real Estate Ltd.
49 - 5255 Lakeshore Road
Burlington, Ontario
Welcome to New Port Village, an upscale enclave of townhomes nestled in the south/east Burlington neighbourhood of Elizabeth Gardens. This charming 2bed/2+1bath, 2-storey townhome with its pretty curb appeal, is tastefully upgraded with quality finishes and move in ready! The L-shaped living/dining room features hardwood floors, California shutters, cozy gas fireplace & sliding patio doors to a private fenced yard. The beautifully renovated eat-in kitchen offers dark wood cabinets including display cabinetry, quartz countertops, tumbled stone backsplash, convenient breakfast bar, stainless steel appliances, Hunter Douglas shades & pot lighting. The updated powder room is decorated with crown moulding & designer wallpaper with furniture quality vanity, quartz counter & premium fixtures. The hardwood staircase leads to the bright 2nd floor landing with skylight & linen closet, separating 2 spacious bedrooms each with their own walk-in closet & en-suite bath. The spa quality primary en-suite has been updated with porcelain tile flooring, furniture quality vanity, Caesarstone counter, undermount sink, premium fixtures, deep soaker tub & walk-in shower with glass door. The finished basement adds extra living area with a large recreation room with berber carpeting, laundry room & utility room. The fully fenced backyard entertainment area has side gate access leading to the back of the garagemaking storing your seasonal furnishings & garden equipment a breeze. Units are linked on both sides only by the garagesgiving the interior spaces the peace & quiet of a detached while offering the ease of townhome living. Beautifully locatedjust steps from the shores of Lake Ontario & Burloak Waterfront Park & just a short drive east to Oakvilles charming Bronte Village & harbour & west to Burlingtons vibrant downcore & Spencer Smith Park, renowned for its annual festivals! This lovely home is the perfect option for Empty Nesters seeking a simpler lifestyle. (id:61852)
Royal LePage Realty Plus Oakville
3170 Caulfield Crescent
Mississauga, Ontario
Separate Entrance, Finished Basement Apartment, Beautiful Home in Churchill Meadow, features 4 BRs 4 Baths, 9 ft ceiling on Main Flr, Newly renovated with S.S. Appliances and High End Fashion Wood Floor, Wood Staircase,. Spoiled size for all Bedrooms, Prim BR with Fabulous Walk-in Closet, Closet Organizer, Newly Renovated Large size Master-Ensuite, 2nd Floor Laundry, California Shutter through out above grade area. Basement apartment with separate entrance. Separate Laundry, Bath & Kitchen in Basement. Walkup Basement. (id:61852)
Homelife Landmark Realty Inc.
4101 - 38 Annie Craig Drive
Toronto, Ontario
Be the first to live in this stunning brand new 1-bedroom + den condo at 38 Annie Craig Dr, Suite 4101! Enjoy breathtaking views from the 41rd floor of this modern, open-concept unit featuring high-end finishes, full-sized stainless steel appliances, and floor-to-ceiling windows. The spacious den is perfect for a home office or guest area. Located in the sought- after waterfront community of Mimico, your just steps to the lake, parks, trails, transit, and shops. World-class building amenities included. A perfect blend of luxury and lifestyle! Steps from the waterfront trails, Humber Bay Park, yacht clubs, and an array of dining options. With Metro grocery store, LCBO, cafes, and TTC transit just around the corner, you'll love the convenience and lifestyle this location offers. Experience luxury lakeside living at its finest! (id:61852)
The Agency
4302 Bacchus Crescent
Mississauga, Ontario
This Is A Linked Property. Welcome To 4302 Bacchus Cres! This Spacious 4 Bed 3 Bath Home Located On A Quiet Family Friendly Street In The Rathwood Neighbourhood Is Conveniently Located Near Major Highways (401, 403, 407, 410 & Qew), Public Transit Making It The Perfect Home For Commuters. Short Walk To Gym, Rockwood Mall, Food Basic Food Market, Grocery Store, Restaurants, Coffee Shops And Many More Amenities, Upper Level Living Room That Can Easily Be Converted To A 5th Bedroom If Necessary. Privately Fenced Yard, Laundry In Main Floor. Close To Great Schools, Shopping, Beautiful Parks & The Etobicoke Creek Trail System. And For Commuters A Short Jaunt To Dixie GO Train. Close To CORPORATE BUSINESS DISTRICT & CLOSE TO AIRPORT. HOUSE IS BEING SOLD "AS IS" CONDITION. (id:61852)
Spectrum Realty Services Inc.
560 Ashfield Court
Pickering, Ontario
Nestled in the heart of Pickering's prestigious Amberlea neighbourhood, 560 Ashfield Court offers a rare opportunity to own a home on a serene court location. This executive-style detached 4 Bdrm, 3 Bath, residence boasts a spacious layout, ideal for families! Generous principal rooms, beautiful renovated kitchen with open floor plan to the family room! Attention to detail is evident in this home with built-in's thru out. Finished basement, pool table is included, possible 5th bedroom in the basement. Main floor laundry room with access to garage. Step outside to a meticulously maintained garden adorned with trees and perennial plants, creating a private retreat for outdoor gatherings. You'll love having schools within walking distance to both elementary and secondary schools, parks and all amenities. Located minutes from Highway 401, GO Transit, 407, Petticoat Creek Conservation Park, vibrant Durham Live entertainment, quick commute downtown. This home is maintained to the highest standard, just move in and enjoy this gem! (id:61852)
RE/MAX Rouge River Realty Ltd.
2076 Autumn Breeze Drive S
Mississauga, Ontario
Limitless Opportunity for a Charming Bungalow on a Massive Lot in Prestigious Gordon Woods!!! This home on a sprawling lot opens the door to endless possibilities, whether you're looking to settle in now, personalize over time, or build your dream home from the ground up, this rare property gives you the freedom to do it all . Freshly painted from top to bottom, the home features 3+1 Bedrooms, 3 Baths, a bright and functional layout, and timeless charm throughout. The heart being a stunning chefs kitchen, complete with high-end stainless-steel appliances, Wolf stove, and a separate prep kitchen perfect for serious cooks and entertainers alike. The kitchen opens seamlessly into the family room, boasting impressive, vaulted ceilings, a spacious airy feel ideal for both everyday living and entertaining. Also, you'll find a dining room along with the formal living room, creating the perfect setting for family meals or hosting guests. Step outside into the massive U-shaped yard, giving the sense of privacy and seclusion to enjoy the beautifully maintained pool getting all-day sun. The fully finished basement boasts upgraded hardwood floors, a custom bar, spacious rec room, games room and a cozy wood-burning fireplace creating the perfect ambiance for relaxing or entertaining guests. Additional features include an oversized two-car garage and a large driveway with ample parking for multiple vehicles. Whether you're looking to settle in right away, renovate to suit, or build your custom dream home, this property provides the ideal canvas. Ideally located just minutes from Mississauga Hospital and only a 15-minute drive to the heart of downtown Toronto,. This location offers suburban tranquility with unbeatable convenience. Enjoy proximity to top schools, parks, Lake Ontario, and the vibrant communities of Port Credit and Lakeview. Don't miss this rare chance to own in one of the city's most coveted communities, with space, flexibility, and opportunity all in one. (id:61852)
Sam Mcdadi Real Estate Inc.

