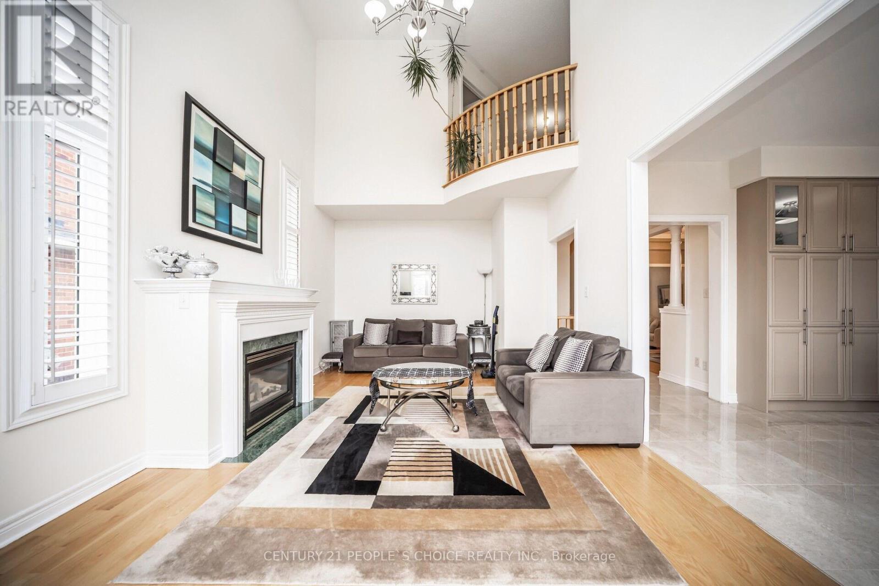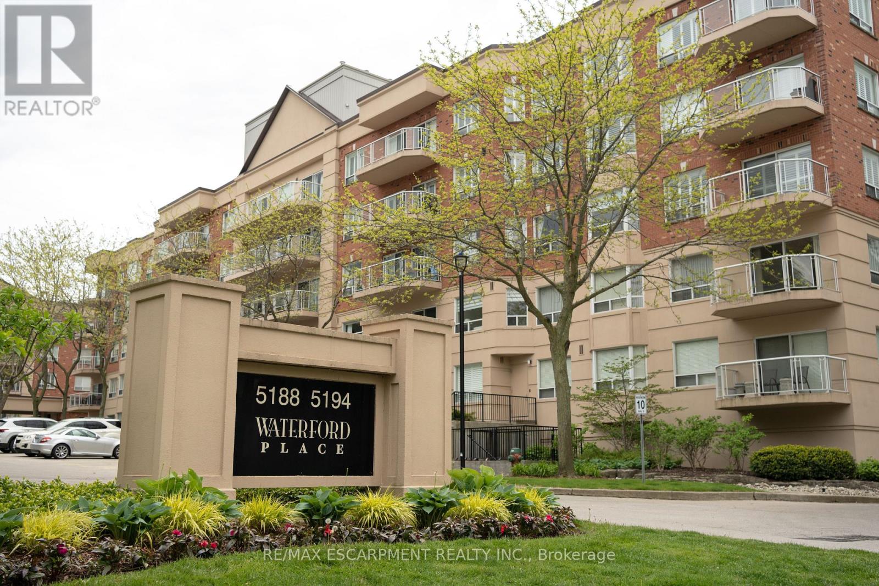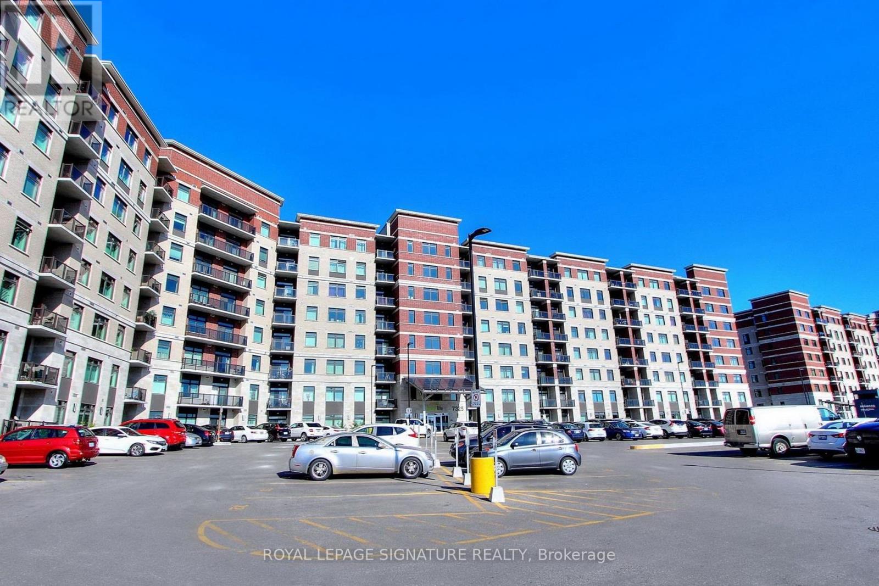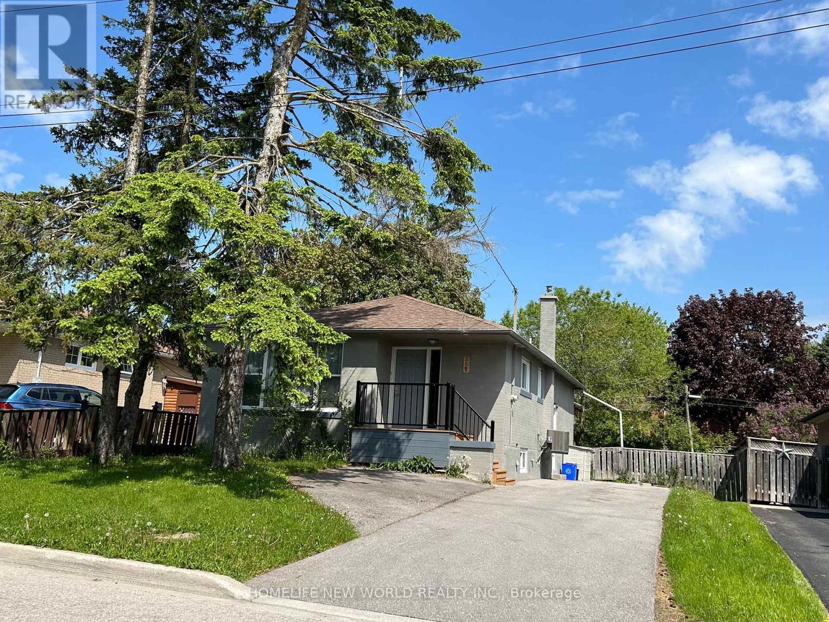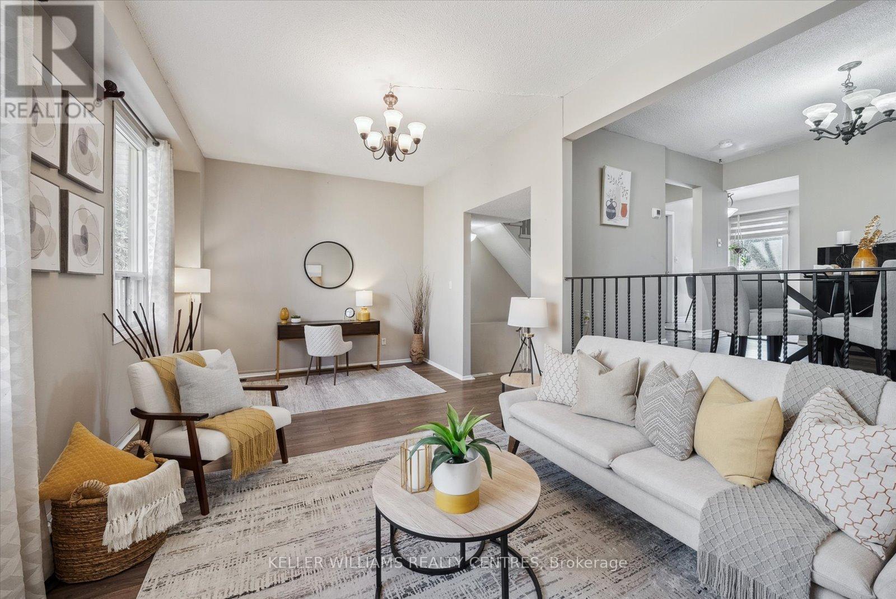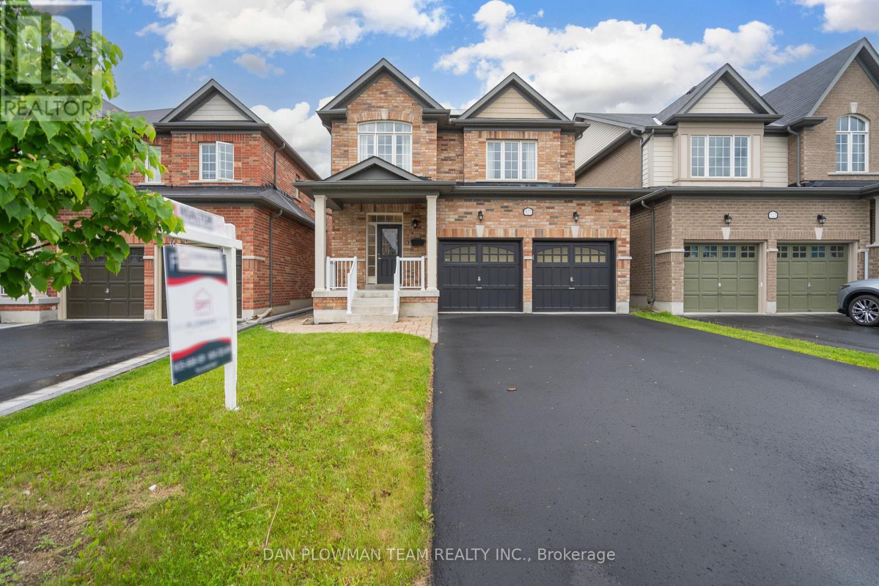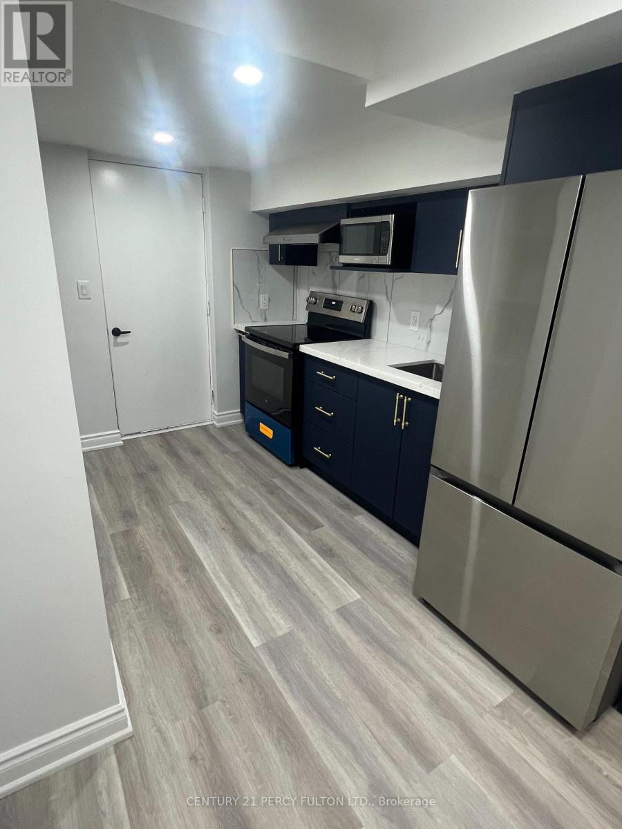810 Craig Carrier Court
Mississauga, Ontario
Immaculate Detached in Exclusive Neighborhood ((Huge Premium Ravine Lot))((3069 Sqft as per mpac)) ((4 Bdrm w/ 5 W/R))((Main Floor Office))((2 Bdrm Finished Bsmt w/ Separate Entrance)) Double Door Entry// Lots of Natural Lights// Open to Above//Oak Staircase// 9 Ft Ceilings On Main// Hardwood Flooring on Main Level// Main Floor Light Fixtures Updated 2022// Separate Living & Dining// Bright & Spacious Living Room w/ Crown Molding + Pot Lights// Spacious Dining Room w/ Coffered Ceiling// Large Family Room w/ Gas Fireplace// Porcelain Floor thru-out Kitchen & Foyer 2022// Updated Large Eat-in Kitchen w/ Quartz Countertop +Ceramic Backsplash + Centre Island + Stainless Steel Appliances + Pot Lights + Cabinets painted 2022 + W/O To Deck from Kitchen// Huge Master Bdrm w/ Double Door Entry +5 Pcs En-suite + W/I Closet + Crown Molding// All Good Size Bedroom// Washrooms updated 2022// Access to Garage// 2 Bdrm Finished Basement w/ Separate Entrance// Main Floor Laundry// Water Sprinkler// CAC 2018// HWT 2019// Close To Hwy 401& 407, St Marcellinius Sec School, Mississauga Sec School, Heartland Centre, Grocery, Banks and all other amenities// (id:61852)
Century 21 People's Choice Realty Inc.
102 - 5188 Lakeshore Road
Burlington, Ontario
Located at 5188 Lakeshore Road in the prestigious Waterford Place building- unit 102 offers lakefront living and is close to all the amenities you could need! Perfect for those looking to downsize or enjoy the perks of condominium living. This spacious two-bedroom plus den, two-bathroom suite offers 1386 square feet of functional living space. The builder was strategic when constructing this corner unit, as it provides plenty of natural light throughout. Youll enjoy the open concept floor plan that leads to the spacious kitchen, featuring a beautiful granite breakfast bar. The comfy dining room includes a sliding door that leads out to the lovely exterior patio offering the perfect, refreshing lake breeze. The large primary retreat offers double closets and your own private ensuite. With your own designated parking spot and locker, don't miss this chance to call this unit your home. RSA. (id:61852)
RE/MAX Escarpment Realty Inc.
226 - 7235 Markham Road
Markham, Ontario
Welcome To This Absolutely Stunning 1 Bedroom + Den Condo. Open Concept Kitchen With S/S Appliances And Granite Counters. Beautifully Finished - Large Den For The Perfect Home Office. Lots Of Windows For Natural Sun Light & 9Ft Ceiling. Excellent Location, Steps To TTC & YRT. Easy Access to 407. Walking Distance To Costco, Shoppers, & Home Depot. Don't Miss This One! Heat & A/C Included! (Photos are of similar staged unit) (id:61852)
Royal LePage Signature Realty
261 Silverbirch Drive
Newmarket, Ontario
Great Location In Newmarket .Main Floor Of A bright & Spacious Detached Bungalow With 3 Bedroom and 2 Bathroom ,Open-Concept Layout, Upgraded ,Gourmet Kitchen With Centre Island & Breakfast Bar+Quartz Countertops,Extra Cabinate with Hand wash in the Kitchen area , One 3Pc & One 2 Pcs Bathroom ,Ss Appliances ,Main Floor Private Washer & Dryer All Less Than 3 years old. Close to Yonge St. & Davis Dr , Minutes To Upper Canada Shopping Mall, Go Transit, Saltlake Hospital, School, Parks & Much more. (id:61852)
Homelife New World Realty Inc.
9 Bassview Court
Richmond Hill, Ontario
A unique detached home Over 3000 Square Feet Of living space in Richmond Hill. Minutes away from near park, golf courses, eatery. Set on an extra-large deep pie lot in a Cul-de-sac! Premium lot size 44ft X 98ft with wide backyard at 56ft. No Sidewalk. It can park 4 cars plus 2 in garage. It has 4 + 1 bedrooms and kitchens in a modern open-concept layout 9ft. Ceiling on Main level. A rare opportunity to live in a quiet and sought-after Premium location. Top-ranked schools, nature, conservation trails and Park is nearby. B/In Dishwasher, SS Fridge, Washer & Dryer. House on Cul-de-sac. Limited road traffic, safe for children. Fabulous quiet and closed neighborhood in court. Pie shape Premium lot. Whole house interior pot lights and exterior pot lights. No side walk. 6 cars parking. Front and backyard premium landscaping extended parking space with auto sprinkler system. Basement laundry and rough-in bathroom. A/C and furnace rent to own. Water heater rental. Rough-in outdoor security camera system by Rogers. (id:61852)
Global Link Realty Group Inc.
73 Poplar Crescent
Aurora, Ontario
Experience stylish living in this exceptional 4+1 bedroom end-unit townhome nestled on a premium corner lot in the prestigious Aurora Highlands community.Surrounded by mature, towering pine trees and set on a fenced lot, this residence offers an unparalleled sense of privacy and tranquility - blending the charm of nature with the convenience of urban living. Spanning over 2,000 square feet, the interior reveals an elegant and thoughtfully updated design.The primary bedroom is a true retreat, featuring custom His & Hers closets and a newly renovated ensuite (2023) adorned with a luxurious custom shower and cleverly concealed storage.Recent upgrades throughout the home include a newer furnace,air conditioning, stove, dishwasher, and hot water tank - providing both comfort and peace of mind.The newly installed washer and dryer (2021),sleek zebra blinds (2024), brand new 100 Amp breaker panel (2025) and a modern motorized garage door opener further enhance the home's contemporary appeal.The sunlit walk-out office, complete with its own private street access,presents a versatile opportunity for a home office, guest suite, or inspiring creative studio.Garage access to the interior adds daily convenience, while the setting within a well-maintained,family-oriented enclave offers a serene escape with exclusive use of an outdoor swimming pool, abundant visitor parking,and beautifully tree-lined streets. Ideally located just steps from Yonge Street,residents will enjoy effortless access to public transit, the local library, grocery stores,charming boutiques,restaurants,and the nearby GO Station.Lots of benefits included in the maintenance fees.With future window replacements already scheduled for 2026-2027 and low maintenance fees, this is a rare opportunity to own a luxurious and low-maintenance home in one of Aurora's most sought-after neighbourhoods.Pet allowance as per the condo rules and regulations.This is more than a home - it's a lifestyle. *OPEN HOUSE JUN 1ST 2-4 PM * (id:61852)
Keller Williams Realty Centres
527 Halo Street
Oshawa, Ontario
Golden Opportunity Awaits You! Beautiful All Brick, 4 Bedroom Home Located In Sought After Family Friendly Windfields Neighbourhood In North Oshawa. Open Concept Main Floor Is Gracefully Adorned With Hardwood Flooring. Elegant Dining Room Area With Coffered Ceilings. Great Room With Cozy Gas Fireplace Is Perfect For Family Gatherings. Large Kitchen Featuring Spacious Cabinets, Granite Countertops, Stainless Steel Appliances, Big Eat-In Breakfast Area Overlooking The Fully Fenced Backyard. Convenient Direct Access To Garage And 2-Piece Bathroom. Solid Hardwood Staircase Leads Up To The Second Floor. All New Laminate Flooring Installed In All The Bedrooms. Spacious Primary With 5 Piece Ensuite And Large Closet. Additional 4-Piece Bath To Make Life That Much Easier! Separate Side Entrance Leads Into Finished Basement Equipped With Full Sized Kitchen, Spacious Living Room, Bedroom And 4-Piece Bath. Plenty Of Storage Space Throughout This Amazing Home. Entire Home Has Been Freshly Painted And Ready To Move In! Double Car Garage With A Double Sized Driveway And No Sidewalk Provides Plenty Of Parking Space. Close To All Amenities, Schools, Parks, Transit, Hwy 407, College, University And Shopping Centers. (id:61852)
Dan Plowman Team Realty Inc.
1223 Plymouth Drive
Oshawa, Ontario
This beautifully renovated 2-bedroom, 1-bathroom basement apartment offers modern living in a quiet, family-friendly neighborhood in Oshawa. With a stylish, open-concept layout, the unit features contemporary finishes, updated flooring, pot lights, and large windows that bring in plenty of natural light. The sleek kitchen includes stainless steel appliances, ample cabinet space, and a breakfast area, perfect for everyday living. Both bedrooms are generously sized with good closet space, and the modern bathroom is tastefully updated with quality fixtures. Enjoy the convenience of a private, separate entrance and your own in-unit laundry, providing privacy and ease of living. One dedicated parking spot is included, and the property is located close to schools, parks, public transit, and all essential amenities. This is a perfect home for a professional couple or small family looking for comfort, convenience, and style in a great Oshawa location. Utilities are 40%. (id:61852)
Century 21 Percy Fulton Ltd.
520&544 Gillmoss Road
Pickering, Ontario
Prime developer/investor opportunity in Pickering's sought-after Rosebank neighborhood! This rare 1.07+ acre parcel with 315 feet front potential for nine 35' lots , 148 up to 165 feet deep (subject to approvals) - A Terrific Infill Opportunity. Neighbor to the South to share in Cost of Road Extension. Location is steps away from Range National Urban Park , Petticoat Creek conservation area and Lake Ontario waterfront Trail. Homes sells over $2,00,000.00 in neighborhood. (id:61852)
Intercity Realty Inc.
31 Rothean Drive
Whitby, Ontario
Absolutely stunning detached 4-bedroom "AB Cairns Monarch built" home located in the highly desirable Queens Commons community in Whitby! This beautifully maintained & upgraded home offers the perfect blend of luxury, comfort, and functionality. Enjoy your very own private backyard oasis featuring a heated inground pool, pergola with a 6-person hot tub, cabana with built-in bar, fridge and TV, gazebo, lush gardens, and mature trees ideal for relaxing or entertaining in style. Inside, this home shows like a model! The main floor features large formal living/dining room, spacious family room with custom built-in wall unit, pot lights, and gorgeous views of the backyard. The modern, fully renovated kitchen features quartz countertops, center island, stylish backsplash, top-of-the-line stainless steel appliances, a built-in desk area, and a large W/I pantry with fridge. Pot lights & gleaming hardwood floors flow throughout the house. Upstairs, the oversized primary bedroom includes a separate sitting area, a spa-like 5-piece ensuite with heated floors, glass shower, air jetted tub, double sinks, and a large walk-in closet with custom organizers. All secondary bedrooms are generously sized. The fully finished basement is the ultimate retreat, offering media/theatre room, home gym, spacious recreation area with pool table, wet bar, and a full 3-piece bathroom - the perfect man cave or family hangout. Key upgrades include: Roof (2022), updated windows and doors, A/C (2024), updated furnace, kitchen (approx. 5 years), owned hot water tank, upgraded bathrooms, heated flooring in master bath, hardwood flooring throughout, interlocking at the front and back, newer garage and front doors, pool heater (2 years old), gas BBQ line, 8'x10' shed with 8foot ceilings, and front/backyard sprinkler system. Incredible location close to excellent schools, parks, trails, shopping, and just minutes to Hwy 401, 412, 407 and public transit. (id:61852)
Century 21 Leading Edge Realty Inc.
119 - 181 Village Green Square
Toronto, Ontario
A truly spectacular ground floor suite that will wow & delight! This 2-bedroom & 2-bathroom corner suite in the coveted Ventus II by Tridel in Prime Scarborough shows like a model suite and has everything a fussy buyer could want & much more! From the moment you walk through either the front door or your private patio door, you will notice the impressive 9-foot ceilings and immediately fall in love. The chefs' kitchen is immaculate and well-equipped, offering stainless steel appliances, granite countertops, a custom pantry, and a reverse osmosis filtration system! The living & dining room are the perfect space to entertain, and the ability to move your party outdoors to your oversized patio is exquisite! Whether you are looking to enjoy your morning coffee or a glass of wine, the outdoor space is the perfect place to do it. The delightful patio is perfect for pet owners looking for an easy in & out to the park and for homeowners who crave outdoor space! If you are a gardener, then you will be in heaven on this patio where you can enjoy your flowers all summer long. Desirable split bedroom floorplan with a sophisticated & spacious primary suite. The beautiful, vaulted ceilings in the primary bedroom add to the airiness & charm of the space, and the professionally installed closet organizers add form & function. A pristine 4-piece ensuite bath rounds out the space! The second bedroom is spacious and offers ample closet space with organizers too! The second bedroom could make for the perfect guest suite or home office. Enjoy all of the comforts of condo living like exceptional amenities, while reaping the benefits and conveniences that only a ground-floor suite offers! The unbeatable location across from the park makes this suite feel just like - home sweet home. Enjoy Tridel's renowned amenities like Concierge, Fitness Centre, Party Room, 4th Floor Outdoor Terrace/BBQ, Guest Suites, Visitor Parking & More! (id:61852)
Real Broker Ontario Ltd.
29 Alden Square
Ajax, Ontario
Freshly painted and impeccably maintained, this stunning Cottingham Model in the desirable Nottingham community offers over 4,800 sq. ft. of luxurious finished living space on a premium ravine lot with a walkout basement that is great for multigenerational families or grown up children. The main floor features an open-concept layout, highlighted by a top-quality kitchen white cabinetry and stainless steels appliances, a large center island that is ready for all your family occasions and gatherings. The spacious cozy family room features a gas fireplace, pot lights and large windows that brings nature in. Enjoy the convenience of garage access and a second-floor laundry room with five spacious bedrooms. Primary bedroom has a 5 pcs en suite and super large walk in closet also you get the convenience of another bedroom that has 3 pieces ensuite. The professionally finished basement with aseparate entrance and walkout to the backyard includes two additional bedrooms, a spacious recreation room, a second kitchen, and a luxurious 5-piece bath complete with a whirlpool tub. A perfect blend of elegance, comfort, and functionality this home is move-in ready. (id:61852)
Century 21 Leading Edge Realty Inc.
