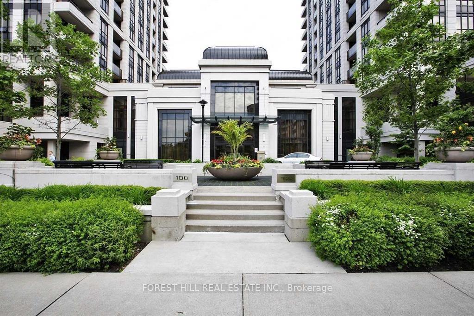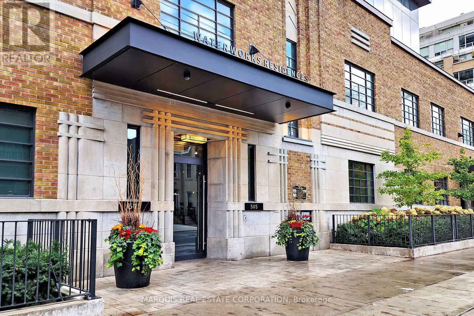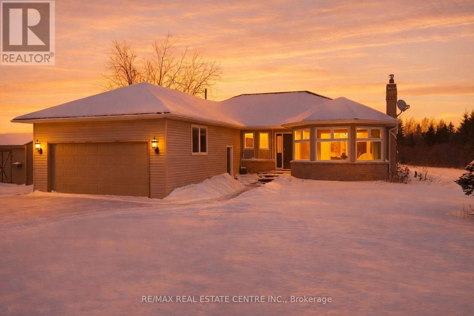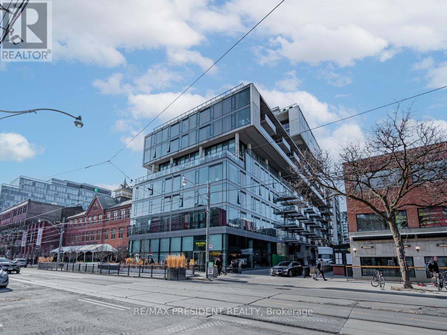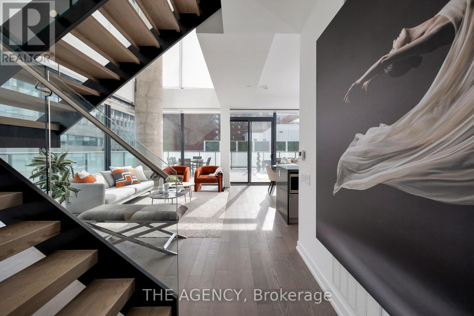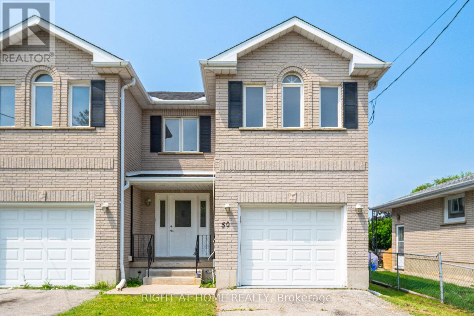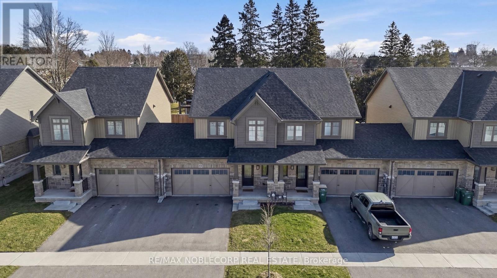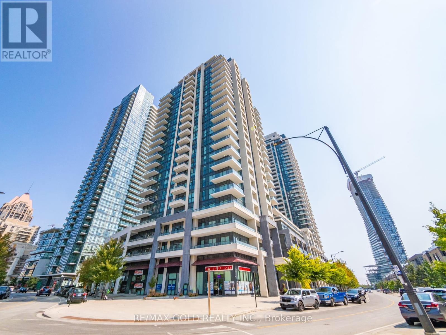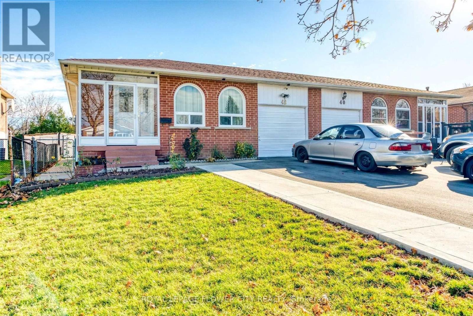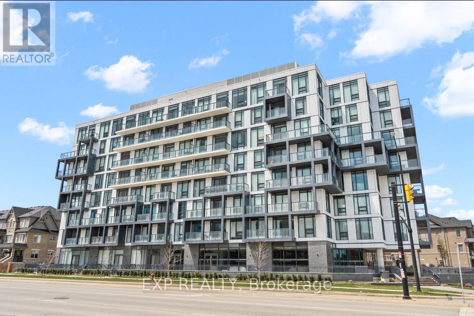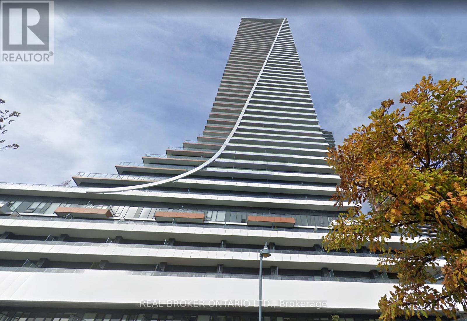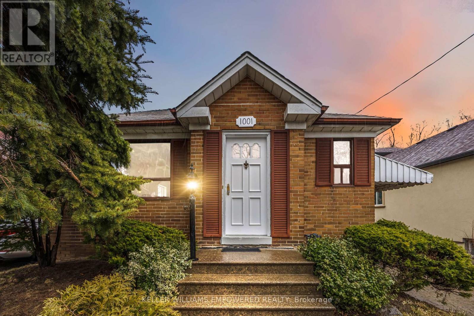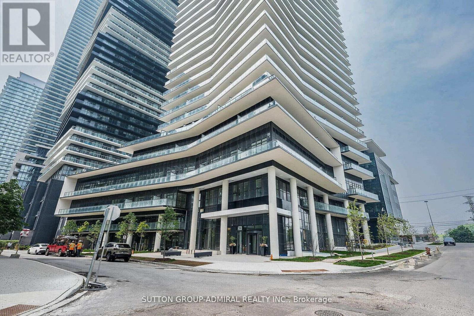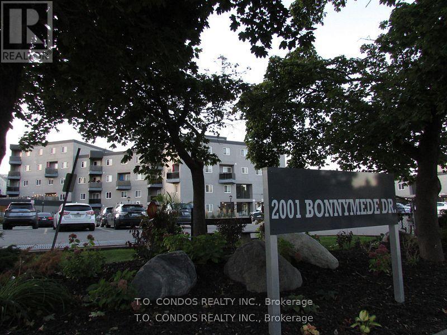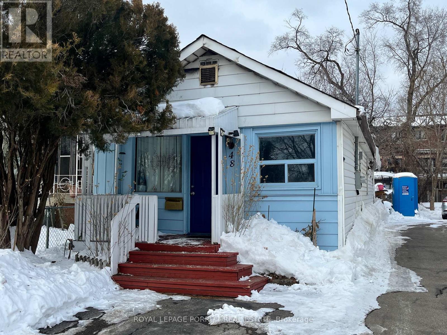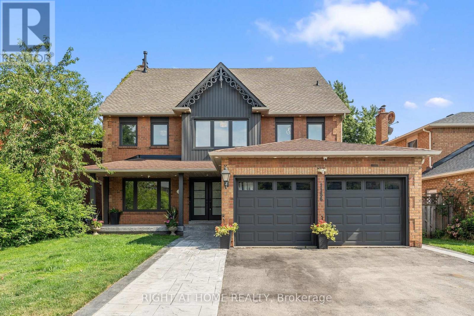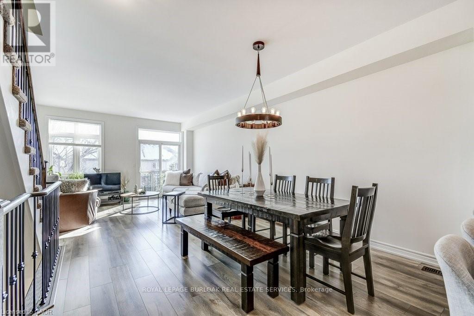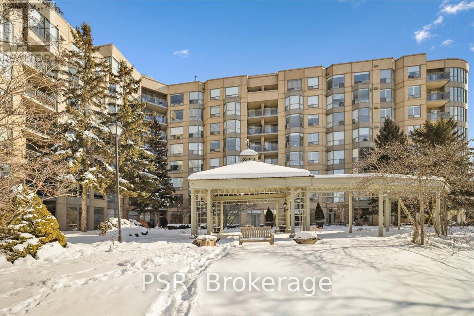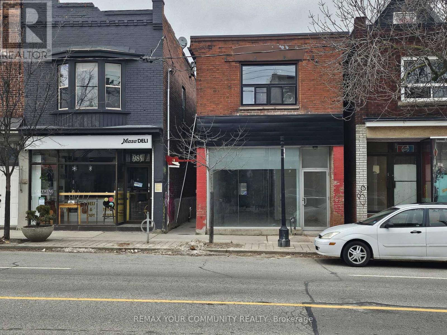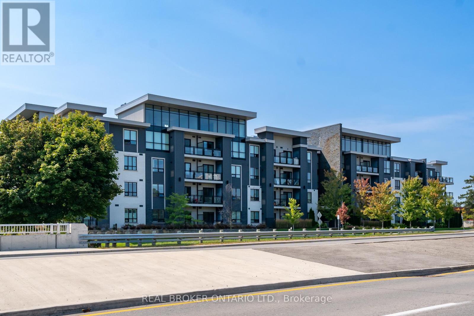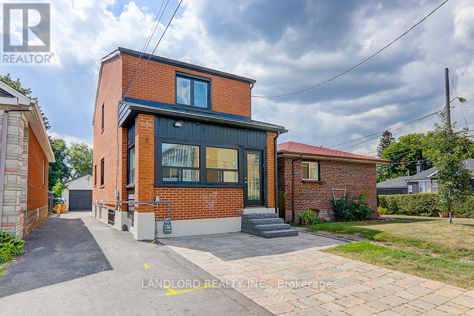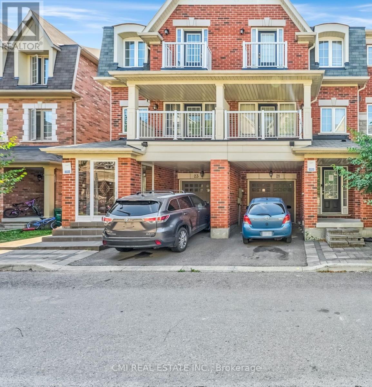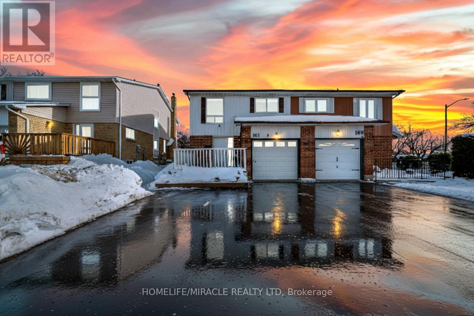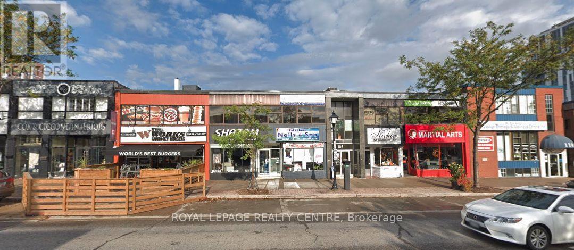223 - 100 Harrison Garden Boulevard
Toronto, Ontario
Fully Furnished Unit With Everything You Need For Your Short Term Stay. Just Pack Some Clothes. You Are Minutes Walk Away From Numerous Shops, Restaurants, Supermarkets, And More. Green Parks, Bike Racks And Pool For Keeping In Shape, Building Has Gym And La Fitness Or Goodlife Walking Distance. Ttc & Subway, Highway 401 Very Close Walk Or Take Free Shuttle Service Picks You Up And Drops You Off From The Subway Station. (id:61852)
Forest Hill Real Estate Inc.
1222 - 0 Parking - 505 Richmond Street W
Toronto, Ontario
The Waterworks Condos, located at 505 Richmond Street West in Toronto, is a mixed-use residential building that integrates a heritage-designated industrial building with a contemporary 13-story condominium. Completed in 2021, the development by MOD Developments and Woodcliffe Landmark Properties is situated in the Fashion District and overlooks St. Andrew's Park. (id:61852)
Marquis Real Estate Corporation
5989 Ninth Line
Erin, Ontario
Nestled on a serene 1.985 ACRE lot surrounded by lush forested conservation land and a scenic equine farm, this charming 3 bedroom BUNGALOW is a peaceful retreat that combines comfort and modern design. Upon entering you are greeted by the warmth of stunning WOOD FLOORS that lead you through an open and inviting layout. The expansive living area with FIREPLACE harmoniously flowing to a large kitchen and diningroom with DESIGNER CERAMICS, provides a perfect space for both casual family gatherings and lavishly entertaining guests. Convenience is at your fingertips with a main floor laundry room with access to the garage and basement, simplifying daily tasks and ensuring effortless living. The finished basement offers an abundance of additional living space, perfect for a family room, workshop, play area or home office, allowing you to tailor it to your unique lifestyle needs. Beyond the home's inviting interior, the vast outdoor space beckons with a sense of tranquility and seclusion, while the surrounding conservation land not only enhances the picturesque view but also offers POTENTIAL TAX BENEFITS, making it a wise investment in your future. This bungalow exemplifies a harmonious fusion of modern amenities and inherent natural beauty, offering a remarkable opportunity for elevated living in a peaceful setting. (id:61852)
RE/MAX Real Estate Centre Inc.
1005 - 560 King Street W
Toronto, Ontario
King West at Your Doorstep. Welcome To The Highly Coveted Fashion House Lofts This Bright Clean Large One Bedroom With Walk Out Terrace with beautiful views of the Courtyard. Exceptional location walking onto King St West and The Keg at your doorstep. Entertainment at its best. Includes Custom Roller Shades. Rooftop Pool,Gym And 24 Hour Concierge. (id:61852)
RE/MAX President Realty
804 - 161 Roehampton Avenue
Toronto, Ontario
Welcome to this absolutely stunning modern two-storey corner residence, featuring floor-to-ceiling windows that flood the space with natural light and a striking 22-foot ceiling in the living room. Perfectly situated in the highly sought-after Yonge & Eglinton neighbourhood, this exceptional home offers 3 bedrooms plus a den and 3 bathrooms.An expansive private terrace of approximately 800 sq. ft., complete with gas and water hookups, enhances the home's total living space to approximately 2,200 sq. ft.-ideal for entertaining and outdoor enjoyment. Located on the 8th level, this exclusive floor hosts only six units beyond double security doors, providing exceptional privacy and tranquility. Just steps away, enjoy resort-style amenities including an infinity pool, barbecue area, and relaxing lounge spaces. (id:61852)
The Agency
50 Albemarle Street
Brantford, Ontario
Fully Brick Beautiful 5 Level Backsplit Layout Completely Freehold End Unit Townhome with an Extra Long Driveway For Sale Where You Can Easily Park 3 Cars! 1240 Sqft Above Grade + 241 Sqft Half Underground Level + 421 Sqft Unfinished Basement + 200 Sqft Crawl Space Storage + Cold Room Storage, The Home Is Bigger Than You Think, You Have to Check it Out! Tucked Away on a Quiet Street with Little Traffic for Your Enjoyment. Extensive Renovations All Recently Completed, Including New Flooring/Tiles, Baseboards, Redone Garage, New Elegant Oak Stair Railings & Iron Spindles, Entire House Freshly Painted, Lots of Electrical Upgrades! Direct Entrance From Garage to the House! Main Floor has New Porcelain 12x24 Tiles Throughout with a Brand New Powder Washroom & Large Dining Room! Entirely New Kitchen with Lots of Cabinets, Quartz Countertops, Stainless Steel Appliances & Double Sink! Lots of Newer Windows & Flooring on the Floors. The 2nd Level is a Huge Living Room, 20 Feet Long, with a Double Glass Sliding Door Taking You Out to Raised Deck with Stairs Access to the Fully Fenced Backyard. On the Third Level You will find All Bedrooms and a Full Washroom, Master Bedroom has a Large Walk-in Closet. A Second Living Room is on the Lower Level, Also 20 Feet Long. The Basement is Very Large with the Laundry Units, A Cold Storage Room, and a Huge Crawl Space Under the 2nd Living Room, Great to Store Away All Seasonal Items in Boxes. 2nd Access to The Backyard From the Side. 10 Minute Walk to Woodman Elementary School! Literally 2 Minute Walk to Echo Park with Large Fields & a Playground. Lynden Mall, Costco, Restaurants, Downtown Brantford, Laurier Campus, Conestoga Campus, Hwy 403 Exit, All Less than a 10 Minute Drive Away! You'll Love the Backyard, the Area Under the Shade & The Grass Area for Your Enjoyment! (id:61852)
Right At Home Realty
133 Mullin Street
Grey Highlands, Ontario
Step into this beautifully finished three-bedroom, three-bathroom freehold townhome, ideallylocated near all essential amenities. Connected only by the garage, the home offers exceptional privacy along with a spacious, fenced backyard. Inside, premium engineered hardwood flooring spans the main level, complementing a sleek modern kitchen with custom cabinetry and a breakfast-bar island. The open-concept design is enhanced by stylish potlights, creating a bright and inviting atmosphere. The generous living room is perfect for entertaining, while the unspoiled basement features arough-in for a three-piece bathroom, offering excellent potential for future expansion. Upstairs, the primary suite includes a four-piece ensuite and a walk-in closet. Enjoy peacefuloutdoor living in the large backyard, ideal for relaxing or hosting. The oversized 17 x 20 ft. garage provides direct access to both the home and yard, adding everyday convenience. (id:61852)
RE/MAX Noblecorp Real Estate
1803 - 4085 Parkside Village Drive
Mississauga, Ontario
Welcome to this spacious and modern 1+1 bedroom condo apartment ideally located in the heart of Mississauga, just 800 meters from Square One Shopping Centre. This well-designed unit features an open-concept living and dining area, a generously sized primary bedroom, and a large den that easily fits a bed, making it perfect for use as a second bedroom or home office. Enjoy the convenience of ensuite laundry and step out onto a sun-filled balcony with a premium park-facing view, an upgrade paid for by the seller-offering a truly magnificent outlook. The modern kitchen and washroom are finished with quartz countertops, stainless steel appliances, an undermount sink, and a panel-ready fridge and dishwasher, delivering a sleek, contemporary aesthetic. Unbeatable location within walking distance to Square One, Sheridan College, Celebration Square, Central Library, public transit, and easy access to all major highways. Residents enjoy exceptional amenities, including a gym, yoga studio, games room, kids' playroom, theatre, media library, and outdoor terrace with BBQ area. A perfect opportunity for end-users or investors seeking comfort, style, and an unbeatable city-centre lifestyle. (id:61852)
RE/MAX Gold Realty Inc.
42 Montjoy Crescent
Brampton, Ontario
Great location, nearby parks, schools, grocery, hwy 410, and easy bus access. This home comes with a spacious layout with large bedrooms and an updated washroom. Features a massive backyard as well for entertaining! utilities are 60% (gas, hydro, water) and internet is not included. (id:61852)
Royal LePage Flower City Realty
806 - 180 Veterans Drive
Brampton, Ontario
Welcome To The Stunning One-Of-A-Kind M Condos By Primont Homes. This Stunning 2 Bed/2 Bath Unit With Over 800 Sq Ft Of Quality High-End Finishes. This Unique 10Ft Ceiling Unit Is Open, Bright & Spacious. Floor Plan Offers A Sleek Kitchen W/ Quartz Counters & S/S Appliances. The Living Space Is Rich With Sunlight & Access To The Large Balcony W/ Stunning Views. Primary Bedroom Features Floor/Ceiling Windows, W/I Closet And Chic Ensuite. Building Amenities Feature Gym, Meeting Room, Visitors Parking & Electrical Car Charging Station. Located In A Vibrant Community Near Mt Pleasant Go St., Transit, Shopping, Groceries, Easy Access To Hwy 401 For Those Who Commute. Don't Miss Your Chance To Own This Beauty. Will Not Last! (id:61852)
Exp Realty
1211 - 20 Shore Breeze Drive
Toronto, Ontario
Welcome To Eau Du Soleil Condo, 1 Br! 1 Wr Luxurious Water Tower Condos By Empire Communities.Extremely Spacious 521Sf Unit West Facing With Lots Of Light From The Balcony. Unit Comes W 1 Parking & 1 Locker. Large Balcony With A Beautiful Clear West View Of The Lake. Take A Stroll OrBike At The Humber Bay Park Trail. (id:61852)
Real Broker Ontario Ltd.
1001 Kipling Avenue
Toronto, Ontario
Welcome to 1001 Kipling Avenue! Discover timeless charm with this delightful 2-bedroom bungalow, built in 1948 and brimming with character! This cozy gem welcomes you with a warm ambiance and endless potential. Perfectly positioned within close walking distance to Kipling Subway and GO Station, as well as the exciting new Etobicoke Civic Centre-currently under construction with a recreation centre and gym on the way-this location is a commuters and lifestyle enthusiasts dream! Enjoy easy access to major highways, shopping, and a quick 15-minute drive to Pearson InternationalAirport. Whether you're a first-time buyer, downsizer, or investor, this bungalow offers a rare blend of vintage appeal and modern opportunity in a prime and ever evolving neighborhood. Act fast-this one won't last long! (id:61852)
Keller Williams Co-Elevation Realty
4905 - 38 Annie Craig Drive
Toronto, Ontario
Welcome to Waters Edge, where luxury meets lifestyle on the scenic shores of Lake Ontario in Toronto's vibrant Humber Bay community. This elegant 2+1 bedroom, 2 bathroom condo offers unobstructed panoramic views of Lake Ontario and the Toronto skyline through floor-to-ceiling windows, filling the space with natural light and serene beauty.2 spacious bedrooms + versatile den (ideal for home office or guest room)2 modern bathrooms Open-concept living & dining area Gourmet kitchen with premium finishes Wraparound balcony perfect for morning coffee or evening wine Thoughtfully designed layout offering both functionality and elegance Whether you're hosting friends or unwinding after a long day, this suite provides the perfect balance of comfort, style, and tranquility. Also available furnished for extra if requested furnished. (id:61852)
Sutton Group-Admiral Realty Inc.
213 - 2001 Bonnymede Drive
Mississauga, Ontario
Renovated Spacious 2-Storey Condo Townhouse with a walkout Balcony Two Bedrooms & Large Den Which Can Be Used As A Media Room Or Home Office. Freshly Painted & Laminate Flooring. In Suite Laundry With Washer & Dryer. Fantastic Location In The Centre Of Clarkson. Close To Parks, Schools, Restaurants, Banks & Lake Ontario. Walk To Clarkson GO Station! Shopping At Clarkson Village & Clarkson Crossing. Five Minutes Drive To QEW. (id:61852)
T.o. Condos Realty Inc.
48 Daisy Avenue
Toronto, Ontario
Property is being sold as Land only. (id:61852)
Royal LePage Porritt Real Estate
Room G - 1186 Glenashton Drive
Oakville, Ontario
Gorgeous, bright furnished master en-suite bedroom with a 5-piece bathroom, walk-in closet, and private sitting area. One parking space included. Quiet neighborhood with easy highway and transit access. Steps to a community center and library. Close to major shopping, groceries, restaurants, and cafés. Shared living, dining, kitchen, and laundry areas. Min lease is 3 months (id:61852)
Right At Home Realty
2362 Treversh Common
Burlington, Ontario
Welcome to 2362 Treversh Common - a bright, stylish, and exceptionally located Burlington townhome available for lease. The open-concept main living area features large windows, warm natural light, and seamless flow between the kitchen, dining, and living spaces. The modern kitchen is equipped with quartz countertops, stainless steel appliances, ample cabinetry, and a breakfast bar. Upstairs, you'll find two spacious bedrooms and beautifully finished bathrooms with marble countertops, offering comfort and functionality. A versatile main-floor room with walkout to the backyard can serve as a bedroom, home office, or cozy rec room. The backyard is private and peaceful, backing onto a parkette - perfect for enjoying quiet outdoor space. Additional conveniences include an attached, spacious 1-car garage large enough for an SUV, plus an unfinished basement ideal for storage. Situated in a commuter-friendly neighbourhood, you're moments from the GO Station, bus stops, highway access, and close to major shopping malls, restaurants, and everyday amenities. A wonderful opportunity to live in a well-kept, modern home in a prime Burlington location. Freshly painted and move-in ready! (id:61852)
Royal LePage Burloak Real Estate Services
317 - 2511 Lakeshore Road W
Oakville, Ontario
Welcome to the rarely offered Brigantine model at the Bronte Harbour Club, a well-regarded waterfront residence known for its exceptional setting and strong sense of community. This lovingly maintained home offers over 1,200 square feet of thoughtfully designed living space and reflects pride of ownership throughout. The spacious two bedroom, two bathroom layout features a generous primary suite, complete with a walk-in closet and private ensuite. The separate kitchen includes a breakfast bar that opens to the dining room. All rooms are complemented by a serene view that enhances the relaxed, waterfront lifestyle. An exceptional offering, this residence includes three parking spaces and two lockers which is a rare and highly coveted advantage within any condominium community. Residents enjoy the convenience of concierge service and an impressive list of amenities, including a fitness centre, indoor pool, sauna, party room, and guest suite. Set amid meticulously landscaped grounds along Bronte Creek, the community offers patios, BBQ areas, and scenic walking trails designed for everyday enjoyment. Just steps from Bronte Village, boutique shops, dining, and parks, this is refined, carefree living in one of Oakville's most desirable waterfront neighbourhoods. (id:61852)
Psr
Lower - 983 Dovercourt Road
Toronto, Ontario
Located in the heart of Dovercourt Village, this unique lower level apartment offers the perfect blend of modern living and urban convenience. Surrounded by trendy cafés and restaurants, and just steps to major transit routes. Fully renovated throughout, featuring a sleek modern kitchen with quartz countertops, two large bedrooms, and two upgraded bathrooms. Enjoy the comfort of an independent thermostat and your own private terrace-ideal for relaxing or entertaining. A truly one-of-a-kind apartment in a sought-after neighbourhood. (id:61852)
RE/MAX Your Community Realty
333 - 3170 Erin Mills Parkway
Mississauga, Ontario
Welcome To Windows On The Green In Erin Mills! Beautiful 1 Bedroom + Den, 1 Bath Condo! Bright Open Concept Living Area With High 9 Foot ceilings And a Walkout Balcony. Kitchen With Breakfast Bar, Granite Counter Tops & Stainless Steel Appliances. Ensuite Washer/Dryer. Spacious Bedroom And Separate Den That Is Perfect For Working From Home. Building Offers A Beautiful South Facing Outdoor Rooftop Terrace, Designer Decorated Party Room /Lounge Complete With A Full Size Bar & Elegant Fireplace. Bbq Gas Hookup On Balcony. Main Floor Lounge With Flat Screen Tv. Exercise Room. Steps To Beautiful Trails & Parks. Close To Transit, Shopping, Utm Campus, Erindale & Clarkson Go Stations. Easy Access To Highways 403, 407 & Qew. (id:61852)
Real Broker Ontario Ltd.
Lower - 56 Bicknell Avenue
Toronto, Ontario
Available Immediately! Enjoy A Carefree Tenancy In This Recently Renovated Professionally Managed 2 Bedroom, 1 Bathroom Lower Unit. Family Oriented Neighbourhood. Fresh, Clean Unit In A Prime Location, With The New Eglinton Lrt Just A Short Distance Away. Steps To Schools, Parks, And Many Local Amenities. Don't Miss This One! (id:61852)
Landlord Realty Inc.
21 Kayak Heights
Brampton, Ontario
This beautiful 3-story townhouse is located in the sought-after Heart Lake Community of Brampton. The home features 3 spacious and bright bedrooms and 4 bathrooms. The kitchen is equipped with stainless steel appliances and tall cabinets. The main level boasts 9' ceilings and a bright, spacious living room with laminate floors. The basement and ground level provide additional living space, including a bedroom and a 3-piece washroom. The private backyard is perfect for outdoor enjoyment. The property is conveniently located just minutes from Highway 410, Trinity Common Mall, Heart Lake Conservation Area, schools, White Spruce Park, and public transit. This is an excellent opportunity to own a home in Brampton prime location! (id:61852)
Cmi Real Estate Inc.
163 Beech Street
Brampton, Ontario
This is the one you are waiting for!! Immaculate Semi-Detached in the heart of Brampton, it features an open concept lay out, four bedrooms, beautiful modern kitchen with quartz counter tops, pot lights, finished 2 bedrooms basement plus with separate entrance with 4-piece bath. no carpet. The garage that is heated is being utilized as an office.. GREAT HOME FOR BIG FAMILIES, With its generous layout, there is potential to convert this finished basement into a self-contained basement apartment. Extras: UPGRADES! Basement upgraded in 2019, 200 Amps electric panel 2021, furnace and AC 2022, close to all amenities: across the road of Dugan park; walking distance to Brampton GO transit, gage park, restaurants and grocery stores. (id:61852)
Homelife/miracle Realty Ltd
102 Lakeshore Road E
Mississauga, Ontario
Prime, Prime Port Credit Location. Extremely Busy Area With Upscale Shops, Restaurants and Many New Developments. 1500 Sqft Main Floor, Including 750 Sqft In The Basement. Main Floor Completely Renovated. Huge Exposure For Walking Tourists, and Locals. 750 Sqft In the Basement. Unit Contains 2 Washrooms, 1 Parking. (id:61852)
Royal LePage Realty Centre
