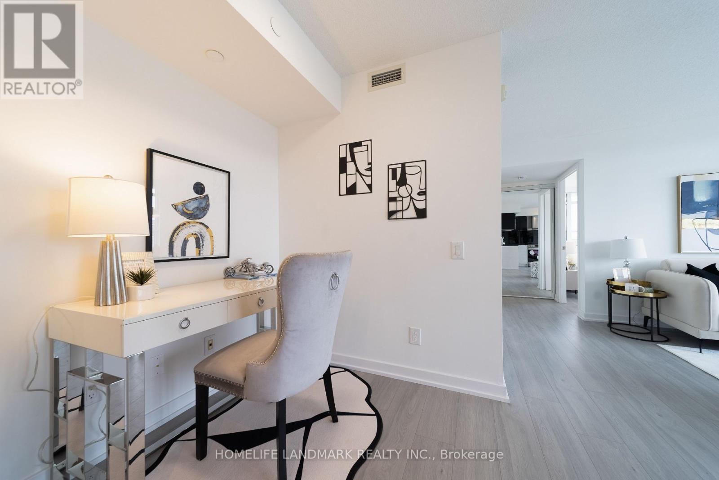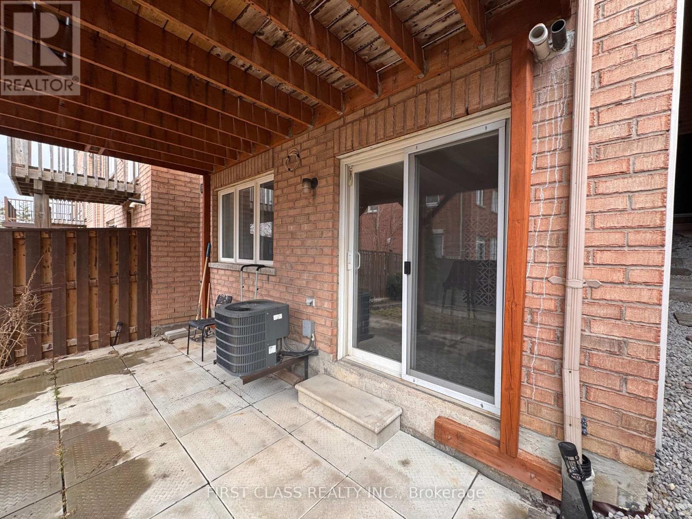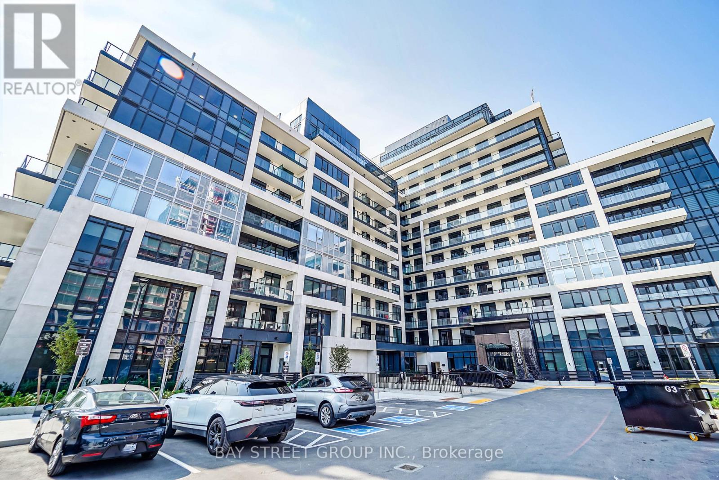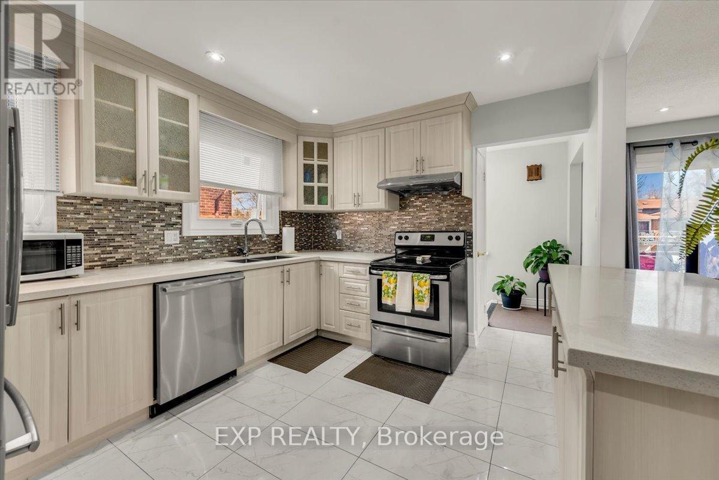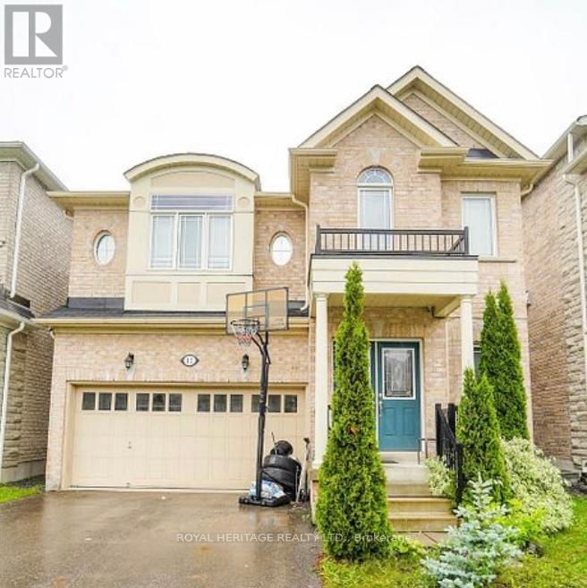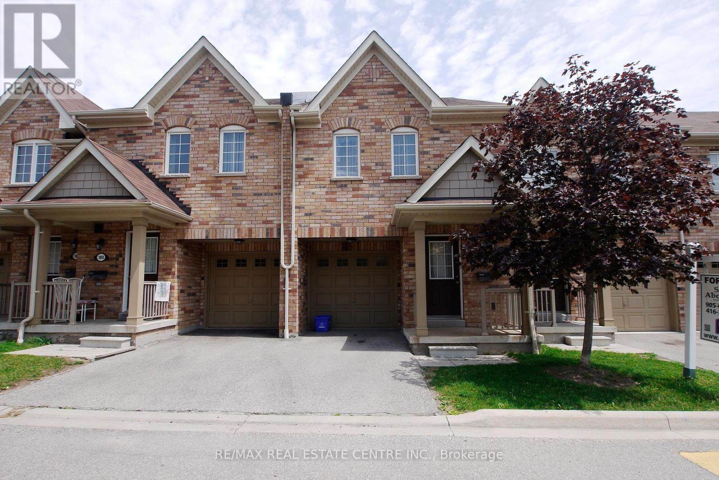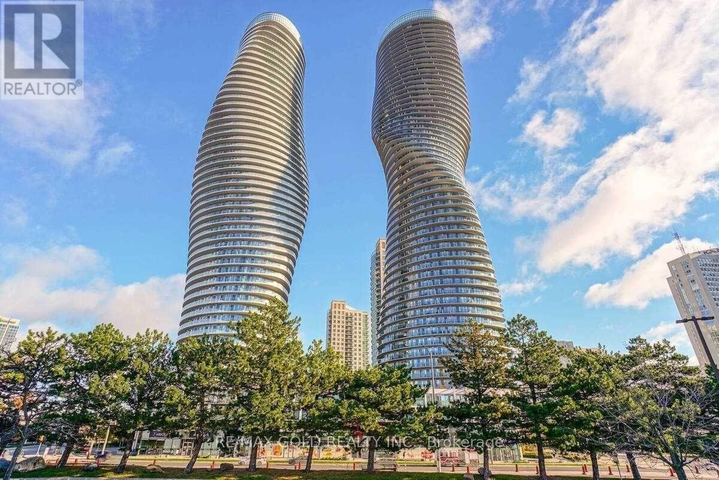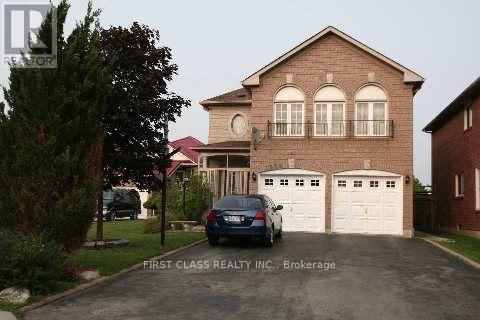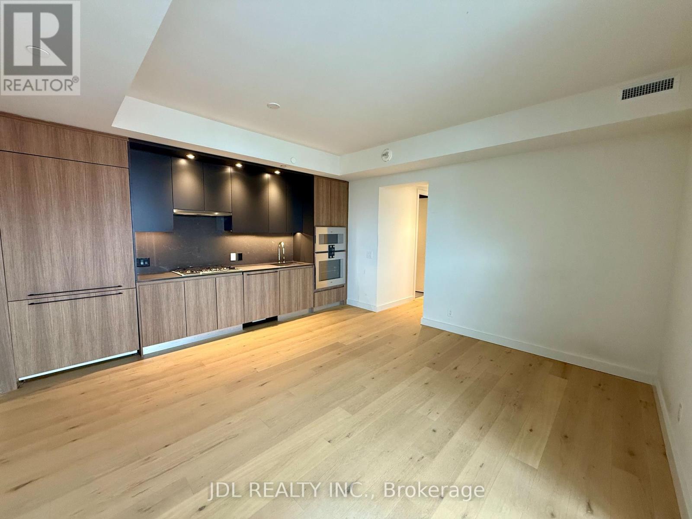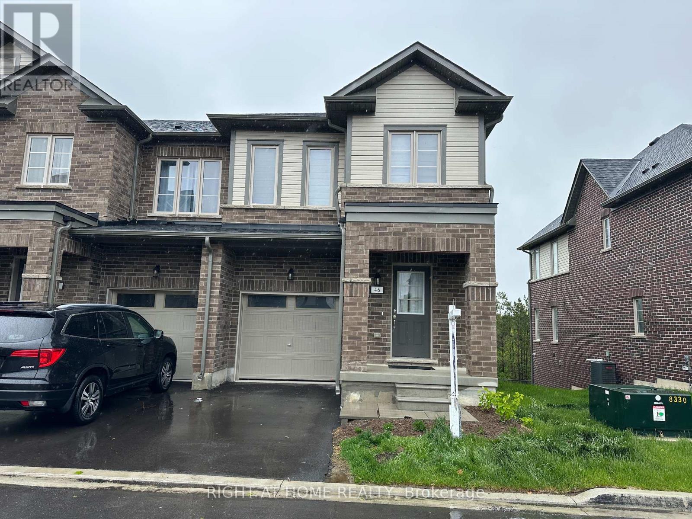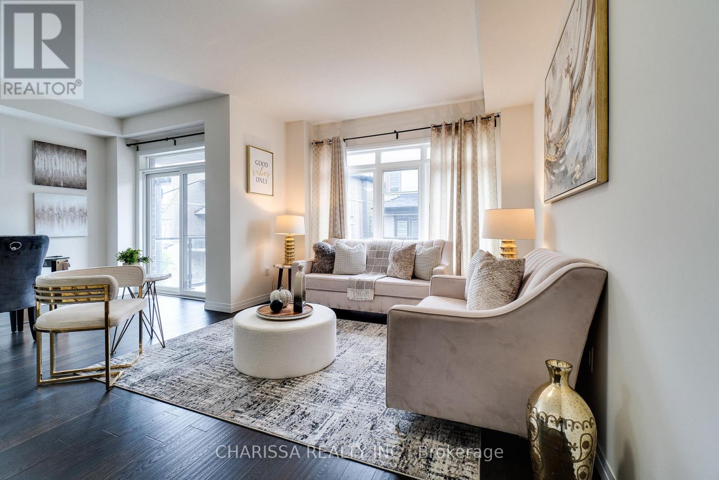3081 Langdon Road
Oakville, Ontario
Over $75,000 in premium upgrades! This brand new 4-bedroom+ 1 Office, 3-bath townhome right next to schools & park, features "9' SMOOTH Ceilings all over & Hardwood floors on both main and second levels", Solid wood staircase and a Modern flameless fireplace. Only unit with UPDATED LAYOUT by the Builder. The modern kitchen shines with quartz countertops, a large island, deep sink, wall-to-wall pantry, and stainless steel appliances. The spacious primary suite offers a spa-inspired ensuite with quartz counters, frameless glass, and upgraded fixtures. Enjoy the bright lookout basement with large windows and scenic park views. Built with GEOTHERMAL ENERGY, this home also includes extra insulation, airtight design, high-performance windows, and enhanced ventilation for year-round comfort. Located in a prestigious Oakville community with future schools, parks, village square, and quick access to Costco, Walmart, Longos, Oakville GO & Hwy 403 (id:61852)
Right At Home Realty
85 - 188 Royal Northern Path
Oshawa, Ontario
Welcome to this stunning and spacious 3-bedroom townhouse for lease in the highly sought-after Windfields community. Located on a quiet street in a friendly neighborhood, this beautiful home features an open-concept living and dining area, no carpet throughout, and a large eat-in kitchen with plenty of natural light and storage. The three generously sized bedrooms offer excellent closet space, and the walkout basement leads to a private backyard perfect for relaxing or entertaining. With two dedicated parking spots (garage & driveway), this property is ideal for students or working professionals. Conveniently located within walking distance to schools, parks, and the community center, and just minutes from Durham College, Ontario Tech University, the University of Toronto campus, as well as Costco, Walmart, and major shopping centers. Enjoy easy access to Highways 407 and 401, and public transit just steps away. Available for immediate occupancy. Utilities are extra. (id:61852)
Homelife/miracle Realty Ltd
317 - 72 Esther Shiner Boulevard
Toronto, Ontario
871 Square Feet Modern Bright Corner Unit Featuring Floor-To-Ceiling Panoramic Windows And A Building-Unique 538 Square Feet Oversized Wrap-Around Terrace On Which Allowing You To Relax, Bask In The Sunlight, And Enjoy Stunning Views Without Ever Leaving Home. Located In The Heart Of Bayview Village, Just Steps From Malls, Ikea, Canadian Tire, Community Centre, Library, Parks, Restaurants & Shops, Steps To Subway / TTC. Top-Tier Amenities Including 24/7 Concierge Service, Gym, Party Room, Co-Working Space, Study Room, 8th-Floor Outdoor Roof Top Terrace & BBQ', Visitor Parking and More. Freshly Painted Unit, New Flooring Throughout. 1 Parking Included. (id:61852)
Homelife Landmark Realty Inc.
4043 Pavillion Court
Mississauga, Ontario
Welcome To This Exquisite And Beautifully Maintained Detached 4-Level Backsplit Residence And A Bright, Impacable, And Brand-New Legal Basement Apartment, Strategically Located On A Serene And Picturesque Cul-de-Sac Just A Stone's Throw Away From The Iconic Square 1. This Stunning Main Residence Boasts Ample Space, Including 3 Spacious And Well-Appointed Bedrooms, 3 Elegant Bathrooms, And 3 Convenient Parking Spots, While The Basement Apartment Features A Modern Open Concept Kitchen Perfect For Culinary Enthusiasts, 1 Generous Size Bedroom, And 1 Stylish Bathroom, All Designed To Provide A Comfortable And Luxurious Living Experience. With A Prime Location That Offers Proximity To A Wide Range Of Amenities, Including The Mall, Square One, Sheridan College, GO Transit, Schools, Highways, And Much More, This Property Presents A Rare Opportunity For Those Seeking A Perfect Blend Of Space, Convenience, And Accessibility In A Highly Desirable Location. (id:61852)
Sam Mcdadi Real Estate Inc.
9 - 8 Townwood Drive
Richmond Hill, Ontario
The Walkout basement with a separate entrance. Separate kitchen and Laundry. One Bedroom. One Washroom. One Parking. Bright & Spacious Unit In The Highly Demanding Jefferson neighborhood. Zoned For Top Ranked Richmond Hill Hs. Furniture included(Bed, dining table with 2chairs, sofa, desk and office chair, TV). Spacious. Very Functional Layout. (id:61852)
First Class Realty Inc.
15 Spiers Road
Erin, Ontario
Absolutely Stunning Detached "William" Model with 2370 sqft above grade, having 4 Spacious Bedrooms, 3.5 Elegant Baths. Modern elevation with big garage, double door entry, separate dining area, big kitchen, a luxurious primary bedroom with a 5-piece ensuite and walk-in closet & laundry room on 2nd floor as well. Lots of Natural Light. Stained Oak Staircase with iron pickets. Loaded with tons of Upgrades to mention. This Stunning Home Nestled in a Friendly, family-oriented neighborhood. Minutes From Top Rated Schools, Parks, Hiking Trails and A variety of local amenities. This move-in-ready home is perfect for families or investors looking to own a brand-new home in a high-demand community. Don't miss this incredible opportunity! Simply move in and enjoy. (id:61852)
Dynamic Edge Realty Group Inc.
318 - 415 Main Street W
Hamilton, Ontario
Avail July 22 or later. Welcome home to Westgate on Main! This open concept unit features a large modern kitchen/dining room with stainless steel appliances, backsplash and stone counters, an open concept living room with a walk out to the balcony, a generously-sized master bedroom with ample closet space, in suite laundry and a modern 4-pc bathroom! The building offers a community garden, rooftop terrace, study rooms, private dining area & party room. Also on the rooftop, find shaded outdoor seating & gym. Public transit is directly at the entrance, close to McMaster University, shopping, restaurants, and other amenities! High-speed internet included. 1 year lease term only - NOT furnished; tenant to pay utilities (excluding internet [included in lease]), cable & tenant insurance. Please submit proof of employment/income, full credit report with score & ID along full rental application (OREA Form 410). 1st & last due within 24 hours of signing lease. No parking/locker. (id:61852)
Keller Williams Real Estate Associates
717 - 3200 William Coltson Avenue
Oakville, Ontario
Spacious One Bedroom Condo In Prestigious Upper West Side Development. 590 Sq Ft + 35 Sq Ft, 9 Ft Ceilings, Spacious And Inviting Living Space With Wide Plank Laminate Flooring Throughout The Living Room And Bedroom, 4-Pc Bath Has Full Modern Tile Surround In The Tub. Modern Kitchen With Stainless Steel Appliances, Quartz Counter Tops And A Lovely White Subway Tile Back-splash. In-Suite Laundry Is Neatly Tucked Into A Closet Just Off The Kitchen. Digital Lock With Fob Access, And Combination Access. Close to Grocery, Shops, Restaurant, HWY 403 and so on. (id:61852)
Bay Street Group Inc.
135 Mill Street N
Brampton, Ontario
Welcome To 135 Mill Street North In The Heart Of Brampton, A Hidden Gem Perfect For First-Time Buyers, Growing Families, Or Savvy Investors. This Spacious Five-Level Backsplit Semi Offers An Incredible Amount Of Living Space With 7 Bedrooms And 3 Bathrooms, Giving Everyone In The Household Room To Spread Out And Enjoy Their Own Corner Of Comfort. The Open Concept Main Level Is Bright And Welcoming, Featuring A Breakfast Bar And Walkout Balcony, Ideal For Morning Coffee Or Winding Down At The End Of The Day. Throughout The Home, Youll Find Easy To Maintain Laminate And Ceramic Flooring, Plus Newer Windows On The Main Floor. The Lower Level Includes An Extra Bedroom, While The Fully Finished Basement With Its Separate Entrance Offers Incredible Flexibility, Perfect For Extended Family. Outside, The 35x100 Ft Lot Gives You A Great Backyard With A Handy Shed And Plenty Of Space For Outdoor Living. The Private Driveway Fits Up To Four Cars. You're Just Minutes From The Vibrant Energy Of Downtown Brampton, The GO Station, Algoma University, And Every Amenity You Can Think Of, From Shopping And Dining To Schools, Parks, And Cultural Spots. Whether You're Upsizing, Downsizing, Or Investing, This Home Checks All The Boxes. Come See Why 135 Mill Street North Might Be Exactly What Youve Been Waiting For. (id:61852)
Exp Realty
1109 - 2908 Highway 7 Road W
Vaughan, Ontario
This bright one-bedroom condo is available for rent in the heart of Vaughan, offering a modern open-concept layout with impressive L-shaped floor-to-ceiling windows that fill the space with natural light and provide sweeping city views. Located just steps from the Vaughan Metropolitan Centre subway station, this home makes commuting and exploring the Greater Toronto Area effortless. Youll be minutes away from IKEA, Vaughan Mills Mall, major highways like the 400 and 407, and a wide selection of restaurants, entertainment, and amenities, including Canadas Wonderland. The unit comes with One Parking space and One Locker for added convenience and storage. Residents also enjoy access to a range of building amenities designed for comfort and lifestyle. This condo is ideal for anyone seeking a vibrant, connected urban living experience in one of Vaughans most desirable neighborhoods. (id:61852)
Homelife Landmark Realty Inc.
11 Bellotti Crescent
Ajax, Ontario
Welcome to this very spacious and modern built basement apartment with separate entrance, offering 2 bedroom, 1 three piece bath, modern kitchen with Stainless steel appliances. Apt has its own separate in-suite laundry. Property is conveniently located in the sought after Northeast Ajax family friendly community. Close to Hwy 401, 412, 407, schools, shopping, Audley Recreation centre/other parks, easy access to public transit.Water/Heat/Hydro are included in lease. Tenant pays own Cable Network. No Pets. No Smokers. Seeking A+++ tenants. (id:61852)
Royal Heritage Realty Ltd.
178 - 5255 Palmetto Place
Mississauga, Ontario
Fantastic Townhome In Excellent Location! 1903 Sq Ft. of Living Space. Sunfilled Open Concept. Gleaming Hardwood Floors. Upgraded Kitchen With Granite CounterTops, Backsplash & Breakfast Bar. Large Master Bedroom With 4Pc Ensuite And Large Double Closet. All Generous Size Bedrooms. Very Bright,With Lots Of Windows. Finished Basement With 4Pc Bath. Great Quiet Complex with Playground Minutes To All Amenities, Transit, GO, Highway. (id:61852)
RE/MAX Real Estate Centre Inc.
6 West 4th Street
Hamilton, Ontario
LOCATION LOCATION LOCATON!! You will not find a better location on the Hamilton Mountain Then This LEGAL DUPLEX. FULLY RENOVATED FROM TOP TO BOTTOM!! Located 400m away from Mohawk College, 800m away from St. Joseph Healthcare West 5th campus . 2 km's away from St. Joseph's Healthcare Hamilton. 850m away from the Mountain Shopping plaza Renters Paradise!! This Property can be used in multiple ways. Fully Renovated from top to bottom this Turn Key Legal Duplex can be used as a mortgage helper Live in one unit (House Hack) and rent the other unit out for top rents. Being this close to the college you can achieve high rents as a Super Clean student rental (add a room to each level for extra extra cashflow make it 6 bedrooms). Located within close proximity to both hospitals creates a Medical Professionals Dream with a 3 min commute to work finding A+ tenants will be a breeze. With vacant possession you can find your own tenants and set your rents this Property Features : New roof 2021. All new Electrical, All New Plumbing, New floors, 2 New Kitchens both with Quartz counter tops slow close cabinets, 5 Stainless Steel Appliances in Each Unit. Washer/Dryer. Spray foamed basement making this a nice and warm lower level. Features: Two fully self contained units with separate entrances. 200 AMP SERVICE with 2 ELECTRICAL METERS ( 1 for each unit) tenants pay their own electricity. This property sits on a Large 50 ft x 103 ft Lot with the potential to build a 500 sqft garden suite or an addition to create a 3rd unit Buyer to verify. All permits closed with ESA certificates. You will not be disappointed with this property using it as a rental or as a mortgage helper. Property is registered with the city of Hamilton as a Duplex. 2.5 % + HST to buyer agent. Seller/Sellers agent does not warrant the retrofit status of basement. (id:61852)
Real Broker Ontario Ltd.
1905 - 60 Absolute Avenue
Mississauga, Ontario
You will find this beautiful and very convenient location at the Famous Marilyn Monroe Tower! Steps from Square One with great Living Space. Kitchen has the perfect space to cook with S/S Appliances inlcuding Built-In Microwave, and Dishwasher. Ensuite includes Washer/Dryer, and Window Blinds. One Premium Parking Space And One Locker included. Master Bedroom has a Walk-In Closet And 4Pc-Ensuite.Suite Is 790-Sq Ft Plus 225-Sq Ft Wrap-Around Balcony With Great Views. 2-Bathrooms, Popular Split Bedroom Plan. Second Bedroom can be used as bedroom or office. (id:61852)
RE/MAX Gold Realty Inc.
24 Salisbury Circle
Brampton, Ontario
A bright and spacious two-story home nestled in a welcoming family-friendly neighborhood. The main level boasts generously sized principal rooms and an open-concept kitchen featuring a breakfast bar, built-in dishwasher, and seamless flow into the dining area, with access to a newly constructed deck. The primary bedroom includes a semi-ensuite, while all bedrooms offer ample space and double closets. The basement is a self-contained unit, complete with a private entrance, kitchenette and a bedroom with an ensuite bathroom... Conveniently located on a very private Saisbury Circ with access from the yard to the Salisbury Parkette. just steps from schools, near French immersion School and steps to the elementary school; within walking distance to Brampton GO, Rose Theatre and Steps to the Brampton Innovation District. Great Property in a Great Location. Priced to Sell!!! (id:61852)
RE/MAX Real Estate Centre Inc.
2nd Primary Bedroom - 1300 Wesson Court
Mississauga, Ontario
Beautiful Furnished 2nd-Floor Primary Bedroom with Private Ensuite Ravine Lot! Spacious, bright, and immaculate 2nd-floor primary bedroom with a private 4-piece ensuite bathroom. Enjoy shared access to the living room, dining room, family room, kitchen, and laundry with the landlord. Includes one driveway parking space. Tenant is responsible for 25% of utilities include hot water tank rental fee and high-speed internet. Prime Location: Nestled on a quiet cul-de-sac backing onto a scenic ravine-a perfect blend of comfort and tranquility! Close To Heartland Shopping Centre, Schools, Parks, Hwy 401, 403 & 407. Bus Transport. Ideal for a quiet, non-smoking single tenant with no pets. Welcome students. (id:61852)
First Class Realty Inc.
50 Hilts Drive
Richmond Hill, Ontario
Ultimate Luxury in Prime Richmond Hill Location. Nestled Among The Finest Homes In The Area, This Exquisite Detached Residence Overlooks A Breathtaking Ravine And Offers Over 4,600 SF Of Beautifully Finished Living Space With Number Of Upgrades. The Second Floor Features Four Spacious Bedrooms Ensuites, Including The Approximately 500 SF Primary Suite With Its Additional 150 SF Stunning 5-piece Ensuite, Complete With His And Hers Walk-In Closets And Serene Ravine Views. Two Additional East-Facing Bedrooms Offer Private Ensuites And Walk-In Closets. A Convenient Second-Floor Laundry Room Comes Equipped With Built-in Cabinetry. Soaring 10 and 11 Ceilings Add To The Sense Of Grandeur Throughout. The Bright, Open-Concept Family Room And Kitchen Walk Out To A Balcony Perfect For BBQs And Enjoying Sunsets, Deer Sightings, And Passing Of Variety Of Beautiful Birds. The Superbly Upgraded $$ Kitchen Cabinetry Includes LED Lighting Inside And Out. Premium Engineered Hardwood Flooring throughout the main and second floors, Custom Wrought Iron Pickets, Custom Skylight and Expansive Windows that allow for Tons of Natural Sunlight, Designer Crystal Light Fixtures, and Pot Lights Throughout. The Kitchen Is A Chefs Delight, Featuring Floor-to-Ceiling Custom Cabinetry, quartz countertops, a center island, top-of-the-line stainless steel appliances, and extra pantry space. The living room features a waffle ceiling.The Walk-Out Upgraded $$ Finished Basement Opens To A West-Facing, Newly Fenced And Gated Backyard. Parking Includes A Finished Two-Car Garage And Four Driveway Spaces. Ideally Located Within Walking Distance To Costco, Home Depot, Restaurants, Bakeries, Medical Clinics, Richmond Green High School, A Major Sports Complex, And HWY 404. A Rare Opportunity To Own A Truly Exceptional Home. (id:61852)
Right At Home Realty
1301 - 81 Wellesley Street E
Toronto, Ontario
Spacious Apartment In Downtown Toronto! Located at the demanded Wellesley/Church area. 2 minute's walk to subway, 10 minutes walk to U of T. Spacious Layout with Floor to Ceiling Windows, 939 Sqft.+ 141 Sq.Ft Balcony Open Concept Modern Kitchen B/I Appls Incl. Microwave, large Windows/Patio Doors, Hardwood Floor . Wr, Master Ensuite W/ B/I Linen Closet. Prime Location, Steps To Yonge , Hospital, Restaurant, Library, Entertainment, Shopping, Etc. Amenities: Concierge, Guest Suites, Gym, Party Room, Recreation Room, Security Guard, Security System. Ready to move-in. (id:61852)
Jdl Realty Inc.
4109 - 138 Downes Street
Toronto, Ontario
Sugar Wharf East Tower Developed By Menkes. Can be rent as semi-furnished @ no extra cost (Furniture list under inclusions). 1 Bedroom + Den, Very Functional & Practical Layout, Larger Size Den Can Be Used As 2nd Bedroom. Large Balcony W/Beautiful Lake View. Floor To Ceiling Windows, Laminate Throughout, Open Concept Kitchen with B/I Stainless Steel Appliances. Amenities; Games lounge, Co-Work/Meeting Rooms, Party Room With Kitchen & Bar, Hammock Lounge, Studio, Lego Rooms, Theatre Rooms, Music Room, Aerobics Studio, Spinning Room, Basketball Court, 24Hr Concierge. Just Steps Away From Sugar Beach, Farm Boy & LCBO, Loblaws, St Lawrence Market, George Brown College And More. Quick And Easy Access To Union Subway Station, Go Transit, Financial District, Street Cars Running 24/7. Tenant Pays Their Own Utilities (Utilities Sub-Metered Via Provident (Water, Thermal, Hydro), Bell Unlimited Gigabit Fibe1.5 Package Included and 1 Membership to Unity Fitness HarbourFront (id:61852)
Century 21 Percy Fulton Ltd.
46 Senay Circle
Clarington, Ontario
Spacious Freehold Walkout Basement Townhouse on One of the Largest Lots in The Vale Project, Clarington, Courtice Built by National Homes! Ready-to-Go, Municipality-Approved Permit for a Legal Basement Apartment Perfect for rental income or extended family living. Private Backyard Overlooking a Ravine and Protected Woodlands. Enjoy serene natural views and peaceful surroundings. End-Unit Townhouse with Semi-Detached Feel Offers extra privacy and space. Facing a Parkette and Play Area Ideal for families with children or those who love outdoor recreation..Featuring an open-concept main floor with a sleek kitchen that overlooks the bright living and dining areas, complete with a walkout balcony-perfect for enjoying peaceful ravine views.Upstairs, discover three spacious bedrooms, 2 rooms with walk-in closets.Conveniently located near schools, parks, trails, Highway 401, public transit, and more, this ravine-backed home is a rare find. Dont miss your chance to own this tranquil retreat! Note: Interior Pictures are from a Previous Listing. (id:61852)
Right At Home Realty
23 Fenwick Place
Hamilton, Ontario
Welcome to this stunning 4-bedroom, 3-bathroom home nestled on a quiet street in the sought-after Waterdown community. This sun-filled residence offers a perfect blend of comfort, space, and style.Main Floor Features:Open-concept living and dining area, perfect for entertaining Separate family room with a cozy fireplaceSpacious, family-sized kitchen with pot lights throughoutHardwood flooring (2022) throughout the home. Main floor laundry with interior access from the Garage. Stylish staircase with modern metal Spindles. Walk-out to an extended wooden deck (2023) ideal for summer BBQs and gatherings. Second Floor Offering Four generously sized bedrooms Primary suite with a walk-in closet and a beautifully upgraded ensuite bathroom All additional bedrooms feature double-door closets Recently updated additional washroom on the second floor. Extra-deep lot with a pool-sized backyard plenty of space for outdoor enjoyment Exposed concrete driveway offering ample parking space. Pot lights outside, adding charm and visibility. Close to top-rated schools, shopping malls, grocery stores, parks, library, and all essential amenities. New Furnace and Air conditioner (2024), Attic Insulation Upgraded in (2023) This home is move-in ready and offers everything your buyers are looking for. Don't miss this exceptional opportunity book your showing today and sell with confidence! (id:61852)
RE/MAX Realty Services Inc.
122 - 30 Times Square Boulevard
Hamilton, Ontario
Magnificent 3-Storey End Unit Townhome in Prime Stoney Creek LocationStep into this stunning 3-bedroom, 3-bathroom end-unit freehold townhouse, offering 1,795 sq. ft. of beautifully finished living space in the highly desirable Central Park neighbourhood of Stoney Creek. Bathed in natural light thanks to extra corner windows, this home boasts elegant hardwood floors, 9 ceilings, and modern lighting throughout its spacious, open-concept design.The ground floor features a bright and versatile flex space, perfect for a quiet home office or study, with direct access from both the front door and garage.On the main floor, enjoy a large living and dining area, a modern kitchen with stainless steel appliances, tiled backsplash, breakfast bar, and ample storage, plus laundry and a 2-piece powder room. Walk out to a large glass balconyperfect for enjoying your morning coffee or evening unwind nearly year-round.The upper level features a spacious primary suite with a walk-in closet and 3-piece ensuite, two additional generously sized bedrooms, and a 4-piece bathroom. Other highlights include:Garage and covered carport, offering parking for two vehiclesLocated in a meticulously maintained and well-managed complex with visitor parking steps from your doorWalking distance to shopping, restaurants, cafes, schools, parks, trails, and theatersMinutes from Eramosa Karst Conservation Area and quick access to Red Hill Valley Parkway for easy commutingThis home is the perfect blend of style, space, and convenience ideal for families, professionals, or anyone seeking modern comfort in a vibrant community.An absolute must-see, schedule your private showing today! (id:61852)
Charissa Realty Inc.
305 - 250 Davis Drive
Newmarket, Ontario
Welcome to this impeccably renovated, west-facing condominium ideally located in the vibrant heart of Newmarket. Showcasing over 1,100 square feet of thoughtfully designed living space, this sophisticated residence features two generously proportioned bedrooms, two fully updated bathrooms, and a sun-drenched solarium perfectly suited for a home office, creative studio, or reading retreat. Crafted with elegance and attention to detail, the interior boasts premium finishes throughout, including engineered hardwood flooring, a stylish open-concept living and dining area, and a chef-inspired kitchen complete with quartz countertops, a sleek island, stainless steel appliances, and custom cabinetry. The spacious primary suite is a true sanctuary, offering a walk-in closet and a beautifully renovated 3-piece ensuite with a modern walk-in shower. The second bedroom features direct access to the bright and versatile sunroom through elegant glass doors, providing a seamless extension of the living space. Additional features include in-suite laundry and access to exceptional building amenities such as a library and a large party/meeting roomideal for both relaxation and entertaining. Perfectly positioned within walking distance to shops, restaurants, parks, trails, and GO Transit, and just minutes from Southlake Regional Health Centre, Yonge Street, and Upper Canada Mall, this light-filled turnkey unit combines luxury, comfort, and convenience in one of Newmarket's most sought-after communities. Move-in ready and not to be missed, experience refined condo living at its finest. Schedule your showing today. (id:61852)
Right At Home Realty
38 St Clair Avenue
Kitchener, Ontario
Here's your chance to own a charming home in the highly sought-after neighborhood of Forest Hill! This lovely bungalow is full of character and sits on a generous lot with a stunning backyard, perfect for outdoor living, entertaining, or just soaking up the sun. Step inside and you'll instantly feel the warmth and care that have been poured into this home over the years. The updated kitchen is a chef's dream, featuring granite countertops, a stylish backsplash, and a large window that fills the space with natural light and fresh air, ideal for your culinary adventures. The bright and inviting living room showcases beautiful hardwood floors, creating a cozy yet elegant space to relax or entertain guests. Hardwood extends into both bedrooms, which offer plenty of room for families or those working from home. The primary bedroom is spacious and well-lit, conveniently located near a 4-piece bathroom. The second bedroom includes custom-built-in storage and a sliding patio door that leads to your backyard retreat. Downstairs, the finished basement is made for family movie nights, complete with a gas fireplace, an extra bedroom, a den (perfect for a home office or playroom), and a second full bathroom. Step outside to your private backyard oasis, featuring a deck for summer BBQs, a handy shed for extra storage, and an ample green space for kids or pets to play. The curb appeal is unmatched, with vibrant gardens and a welcoming exterior that will have you smiling the moment you arrive. With excellent walkability to nearby amenities, schools, parks, and transit, this home has it all. Don't miss this opportunity- book your showing today and discover all that 38 St. Clair Ave has to offer! (id:61852)
RE/MAX Real Estate Centre Inc.


